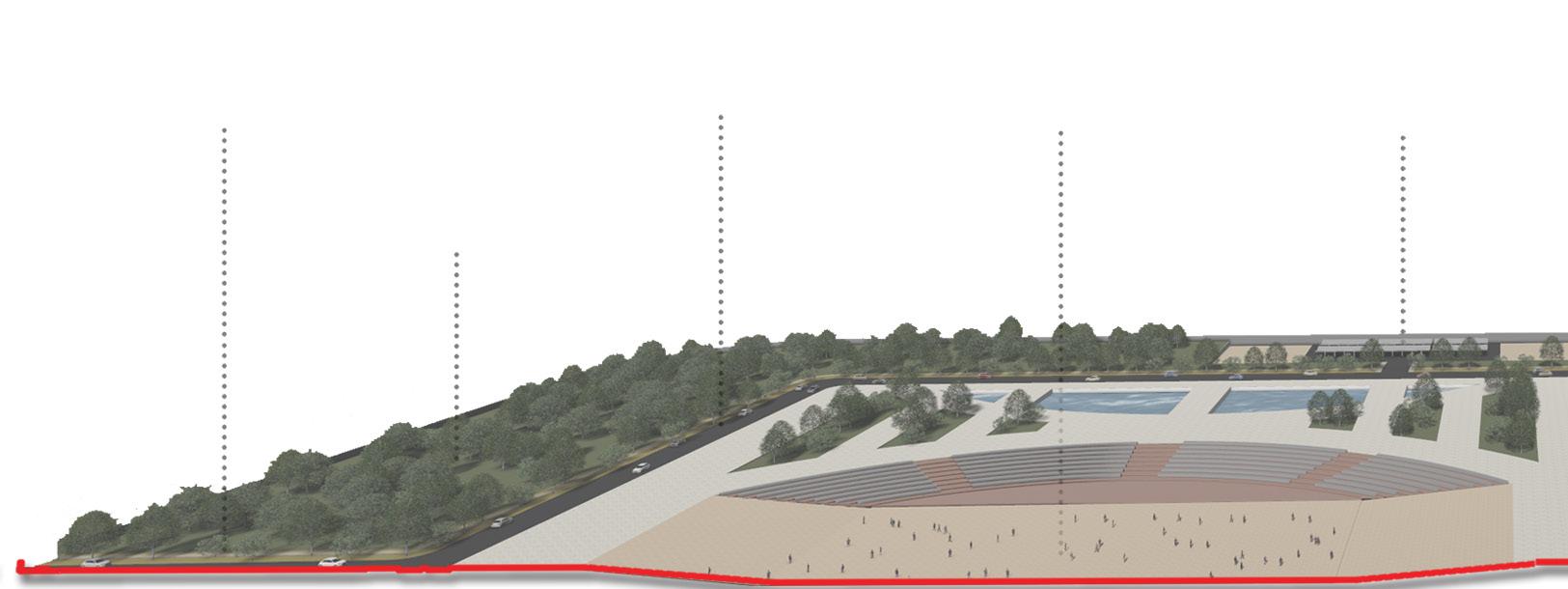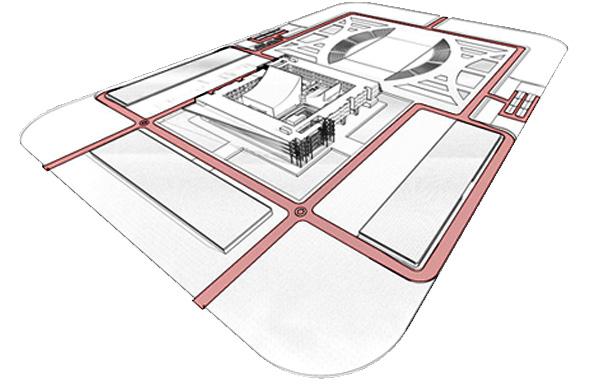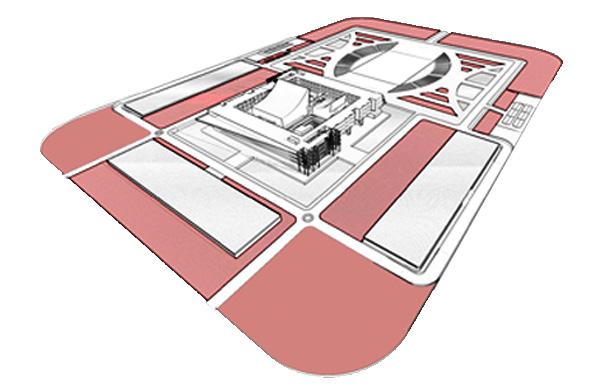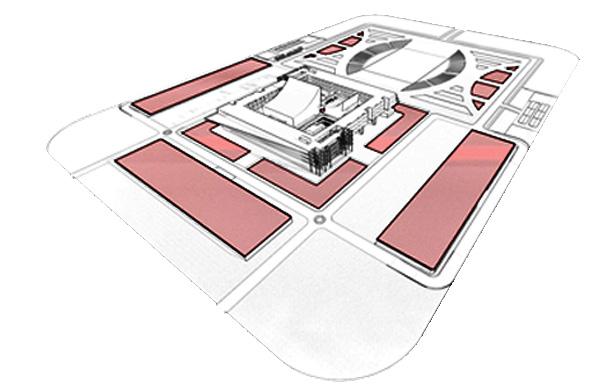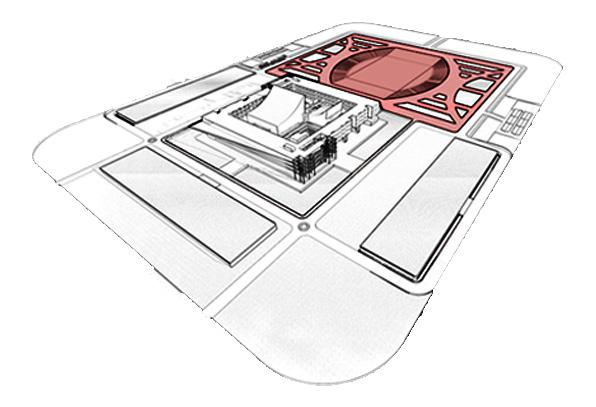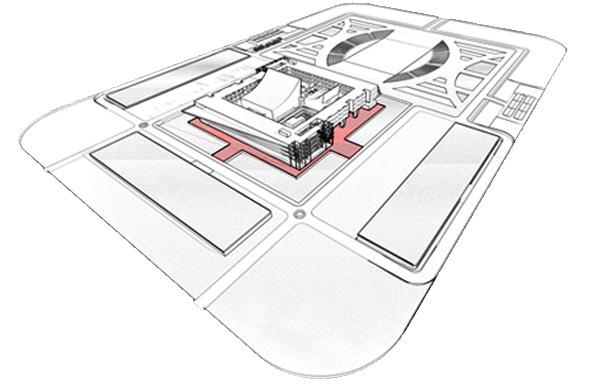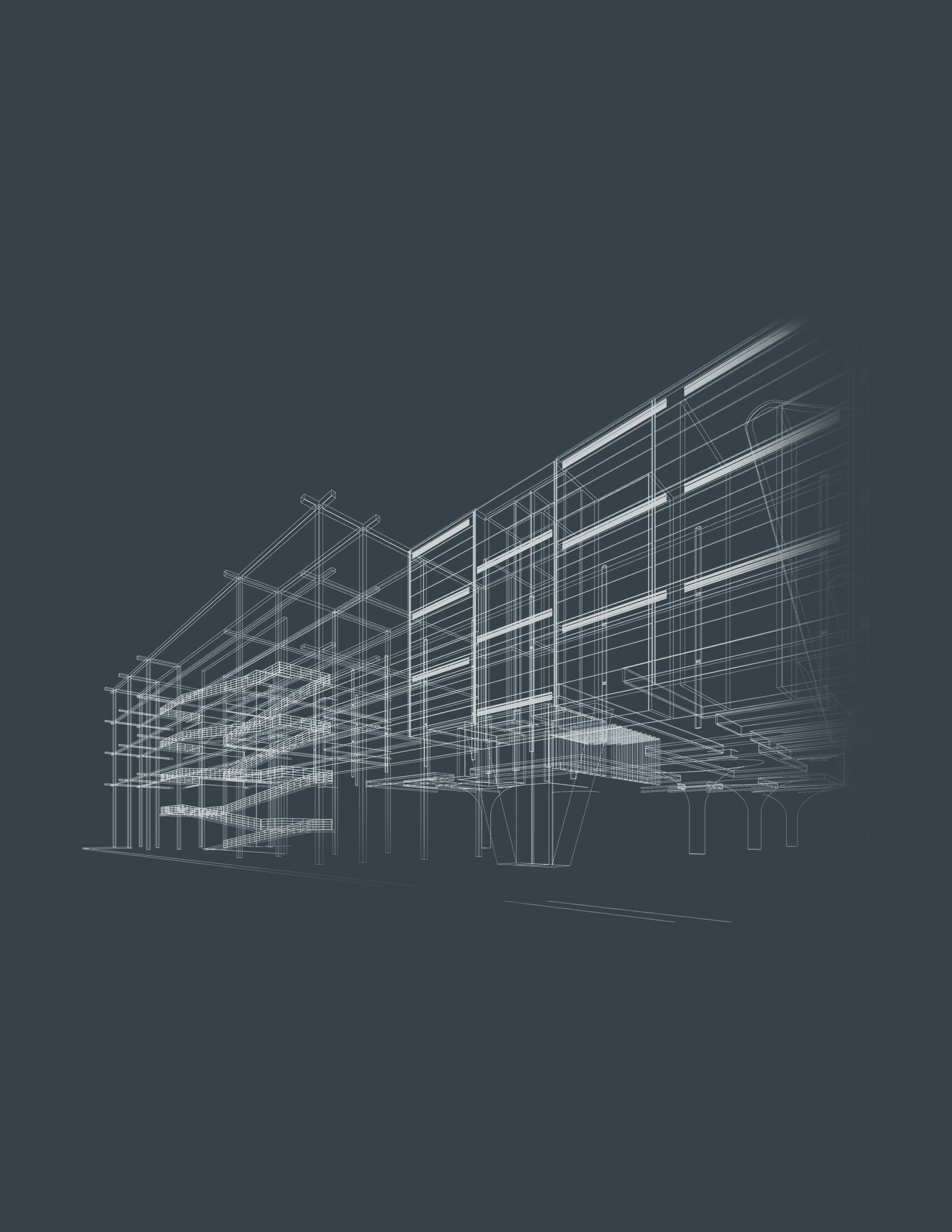 WORK SAMPLES | RAJ GAJJAR
WORK SAMPLES | RAJ GAJJAR
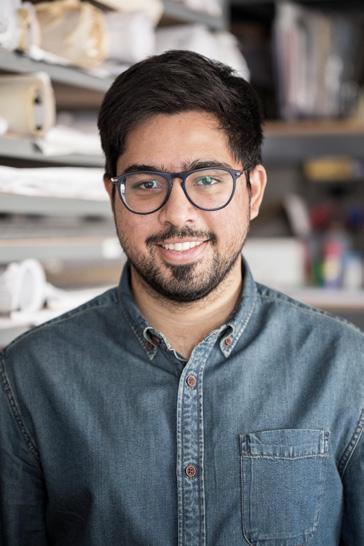

 WORK SAMPLES | RAJ GAJJAR
WORK SAMPLES | RAJ GAJJAR

Hi! I’m an architectural designer with 4+ years of experience, working on strategic design solutions with a desire to shape sustainable and functional environment. I strongly believe that designs have the power to influence an individual’s approach and reflect a unique sense of values as they evolve over years with each individual’s personal touch.
“Design is not just what you see and feel. It’s how it makes you think.”- Steve Jobs
As simple as this quote sounds, it justifies the fact that design is beyond the arrangement of different shapes and masses. It demands a conscious effort to understand and implement the evolving needs of a larger context. C
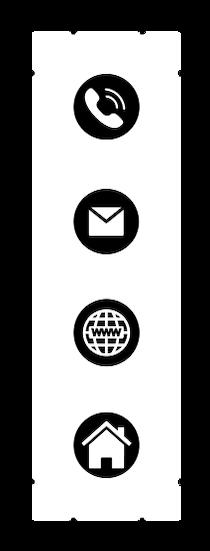


raj.gajjarb@gmail.com


+1
linkedin.com/in/rajgajjar
NCARB Certificate
National Council of Architectural Registration Board (ARE - 4/6 Completed, AXP - Completed)
Green Building Certifications Inc. - GBCI (Credential ID - 0011414358)
Registered Licensed Architect
Council of Architecture - India (CA/2019/110620)
Blackbird Architects (Intermediate Designer), Santa Barbara, California, USA
- Worked on 10 projects of varying scales (Residential, Educational, Commercial, Interior Renovations).
- Integral part of the design team for multiple projects starting from Concept design into Construction.
- Interacted with clients & coordinated directly with project consultants during different stages of projects.
- Supervised the development of construction documents & reviewed cost estimates.
- Managed QA/QC & Construction observation tasks (RFI’s, Submittals, Field Reports) for certain projects.
Blocher Partners India (Architectural Intern), Ahmedabad, Gujarat, India
- Assisted the design team in delivering stratergic design solutions on projects (Commerial, Institutional)
- Prepared concept sketches & presentation drawings for client meetings.
- Coordinated shop drawings & worked with consultants for Façade design optimization.
- Conducted product research & interacted with product representatives as per project requirements.
E du C ation
Bachelor in Architecture (B.Arch)
Faculty of Architecture - Sarvajanik College of Engineering & Technology, Surat, India
s kills
Core Skills
(In Progress)
(2019 - Present)
(2019 - Present)
(2019 - Present)
(2017 - 18)
(2014 - 19)
Adaptability, Acountability, Attention to Detail, Collaboration, Initiative, Problem Solving, Time Management
2D/3D Modelling, 3D Rendering
AutoCAD, Revit, Vectorworks, SketchUp 3D, Rhinoceros 3D, Lumion, Enscape, VRAY, Twinmotion
Digital Imaging
Photoshop, InDesign, Illustrator, Premier Pro, After Effects
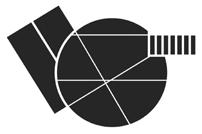



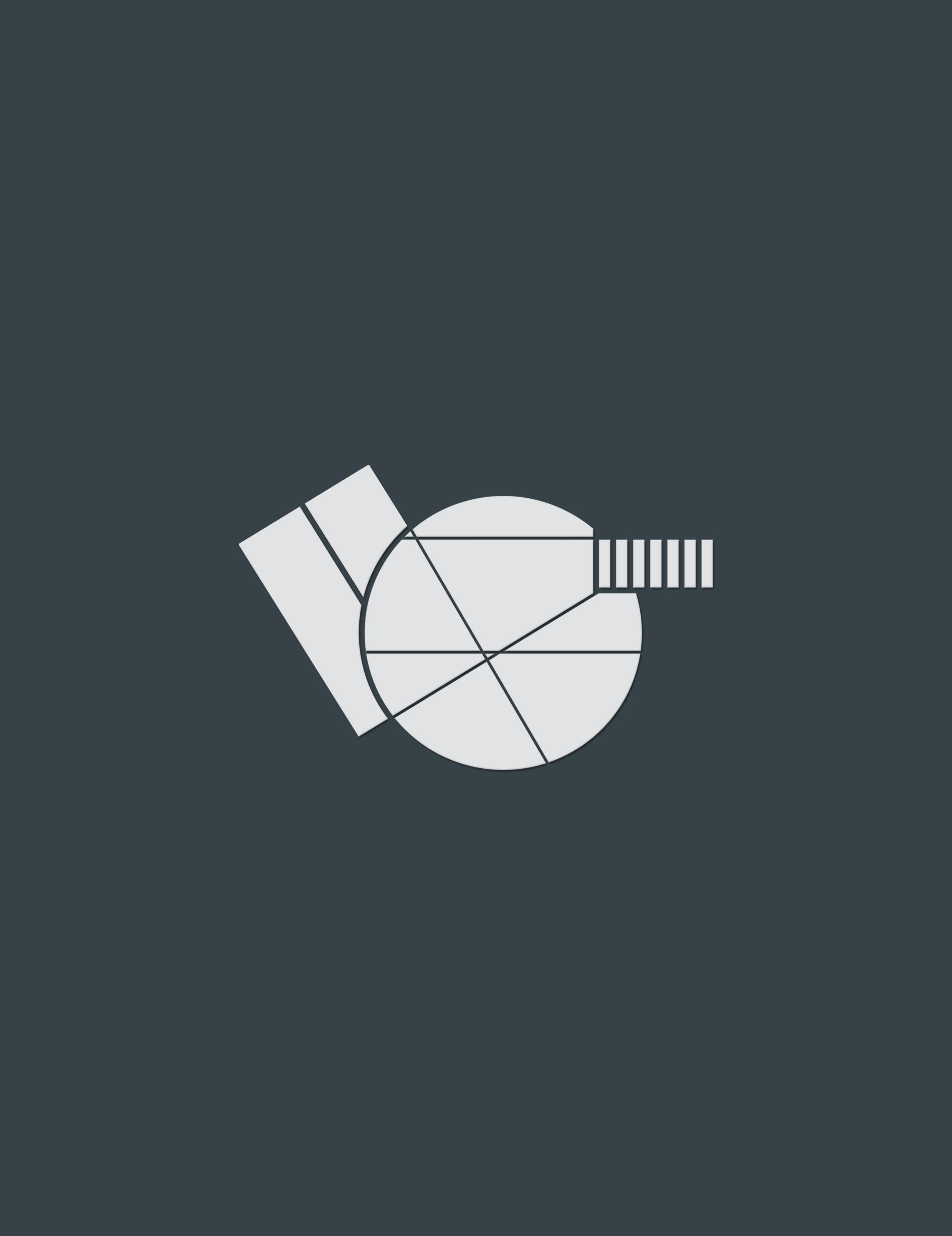
As it is often said, “A house is a reflection of one’s personality”. Every detail contributes to the overall vibe and feel of the space, making it a canvas for self-expression and a place where one can truly be themself.
Nestled within the serene neighbourhood offering breathtaking views of the ocean, this contemporary residence creates a unique composition of cozy and stylish living. Incorporating an open floor plan and plenty of windows to maximize natural light and flow, aids in creating a space that’s perfect for both relaxing and entertaining.




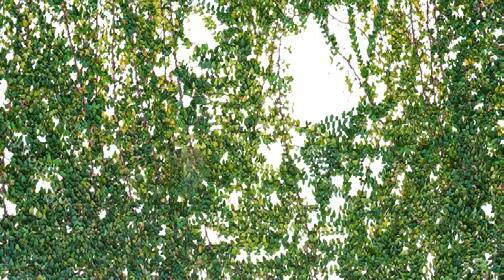
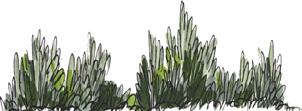
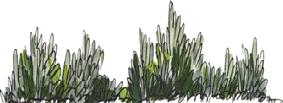
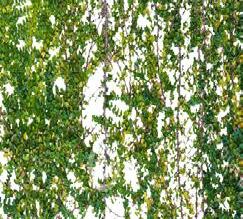
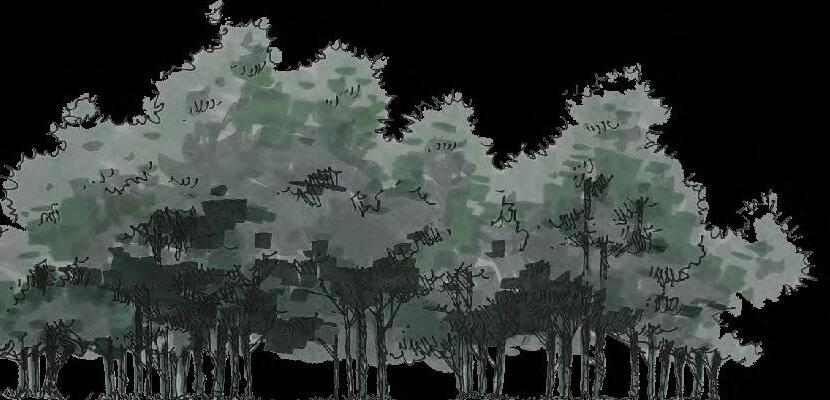

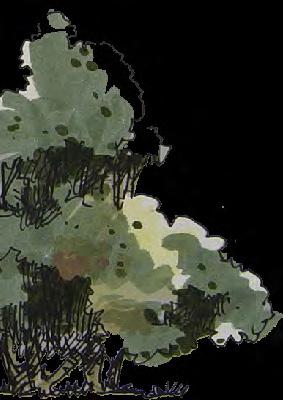
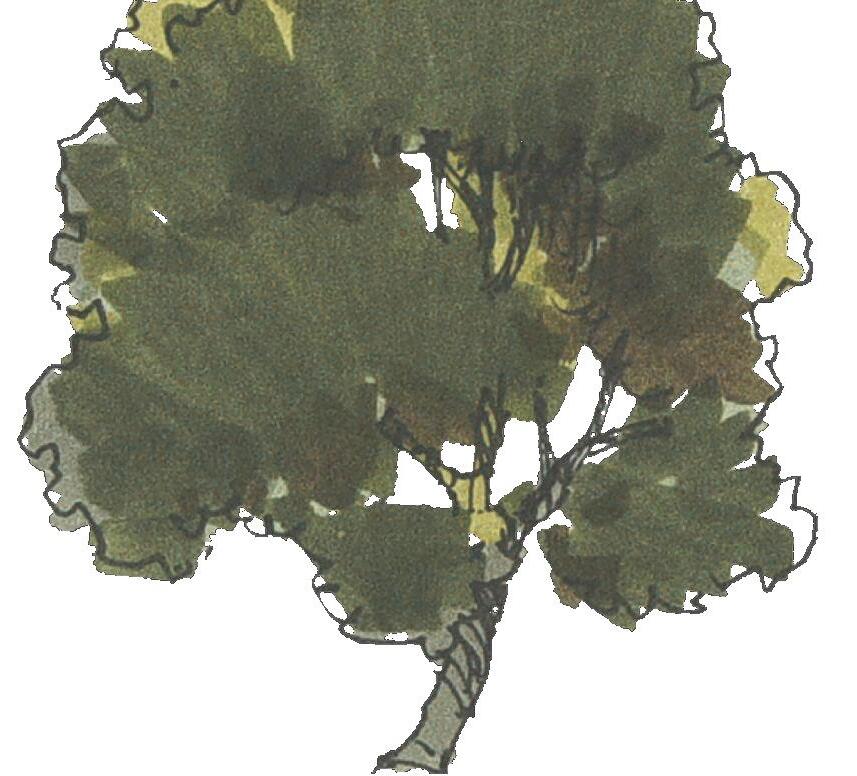

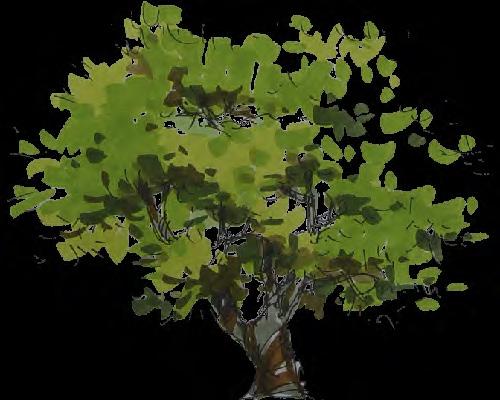

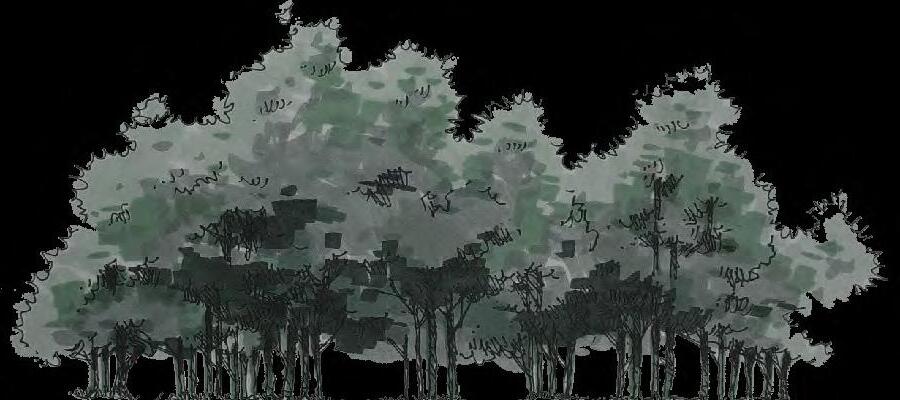
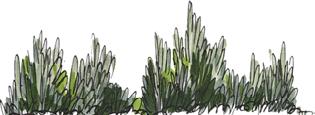
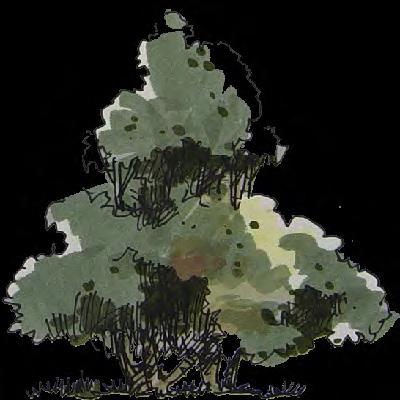
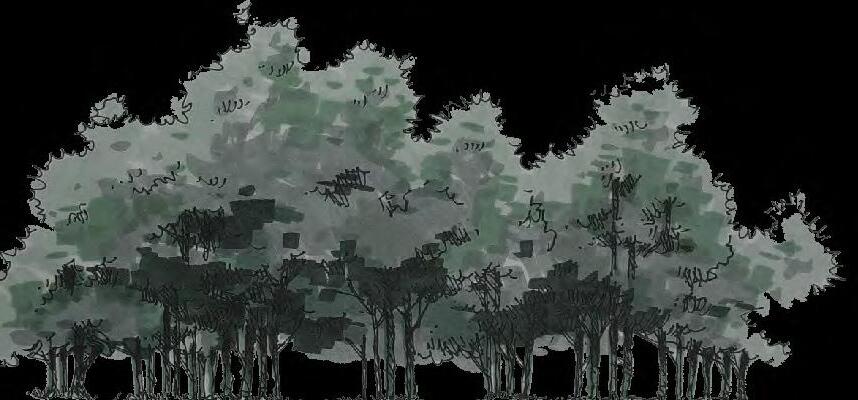


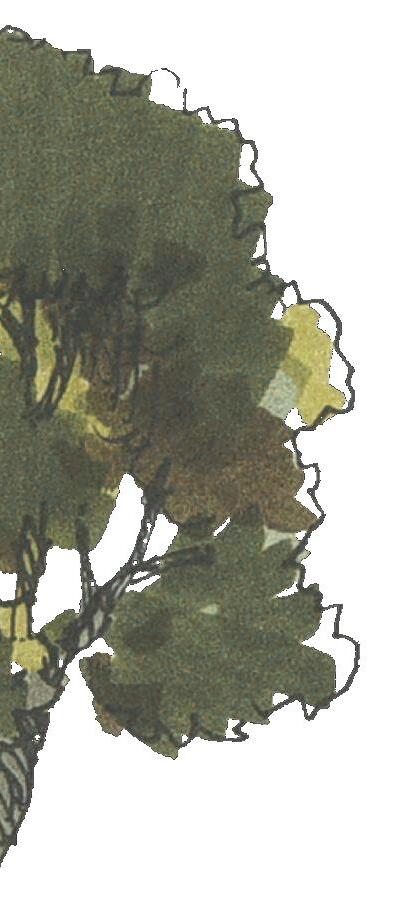

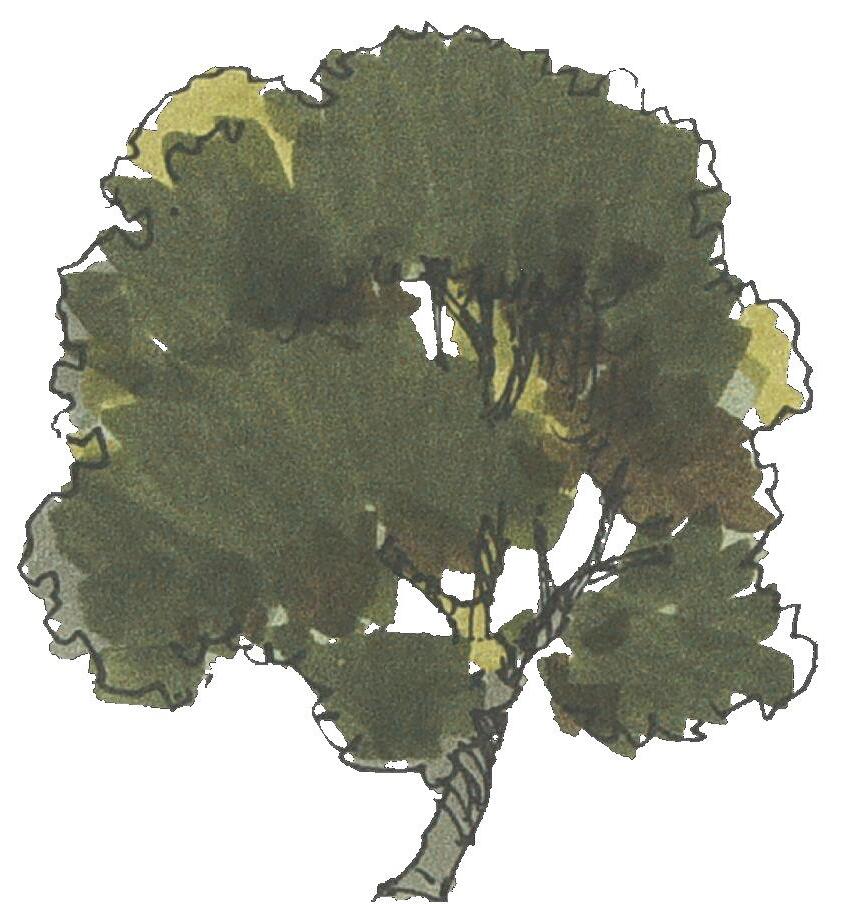









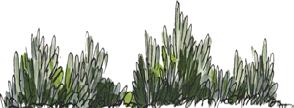
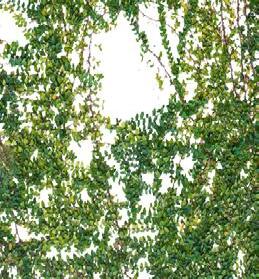
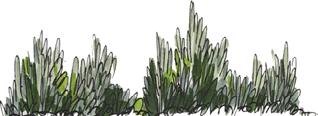







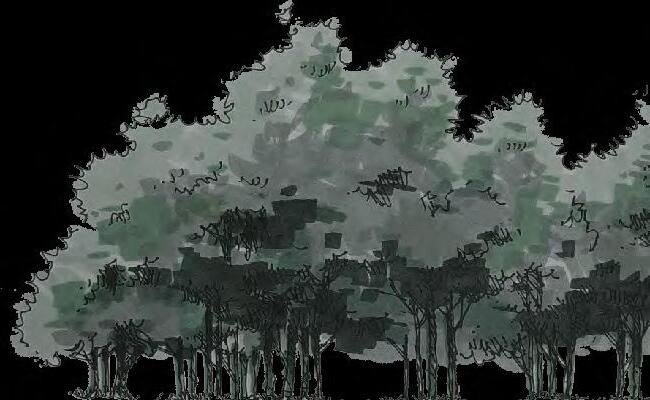












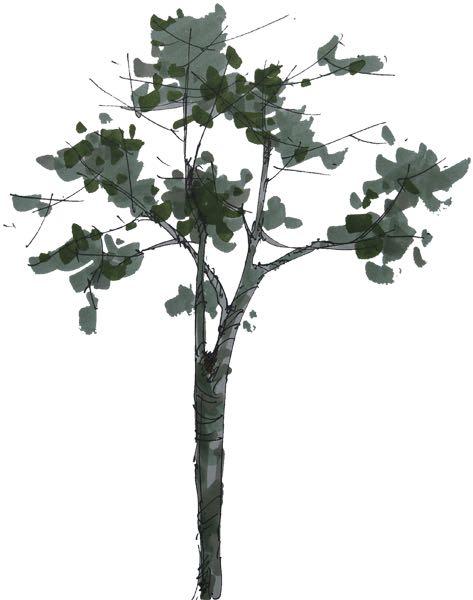

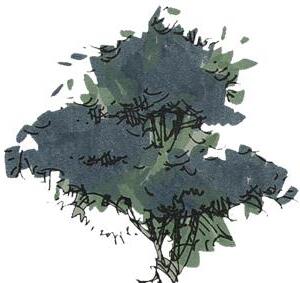


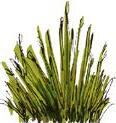

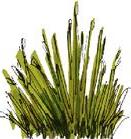

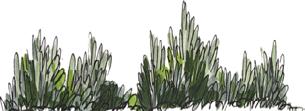






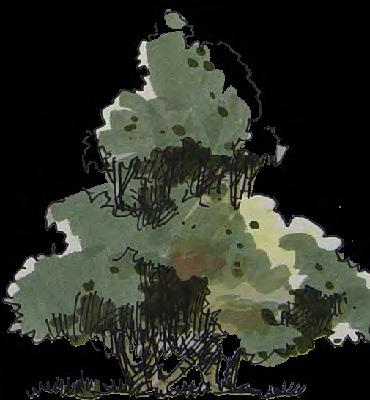
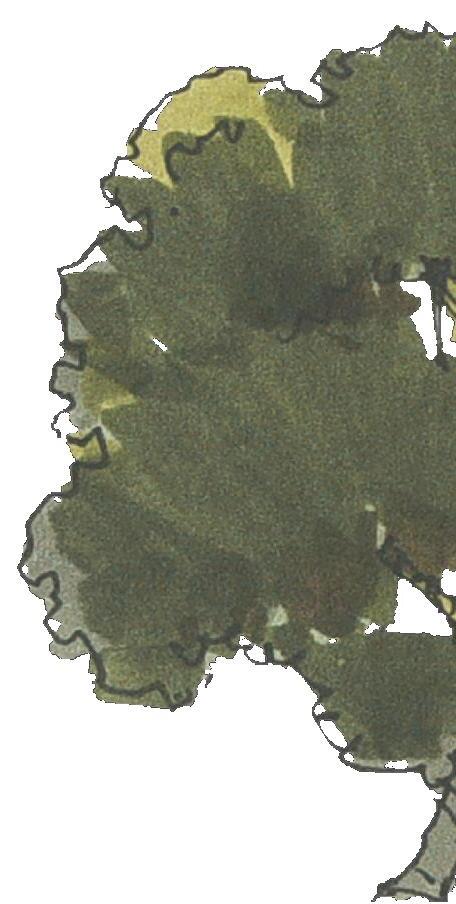
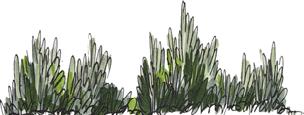
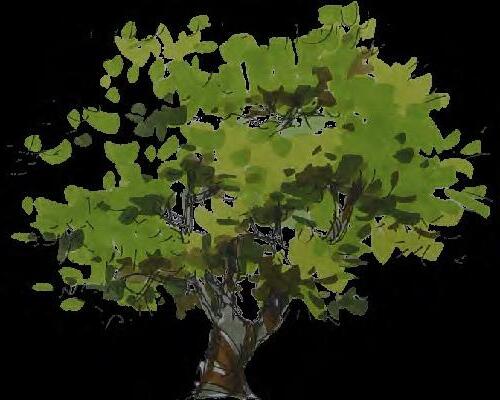


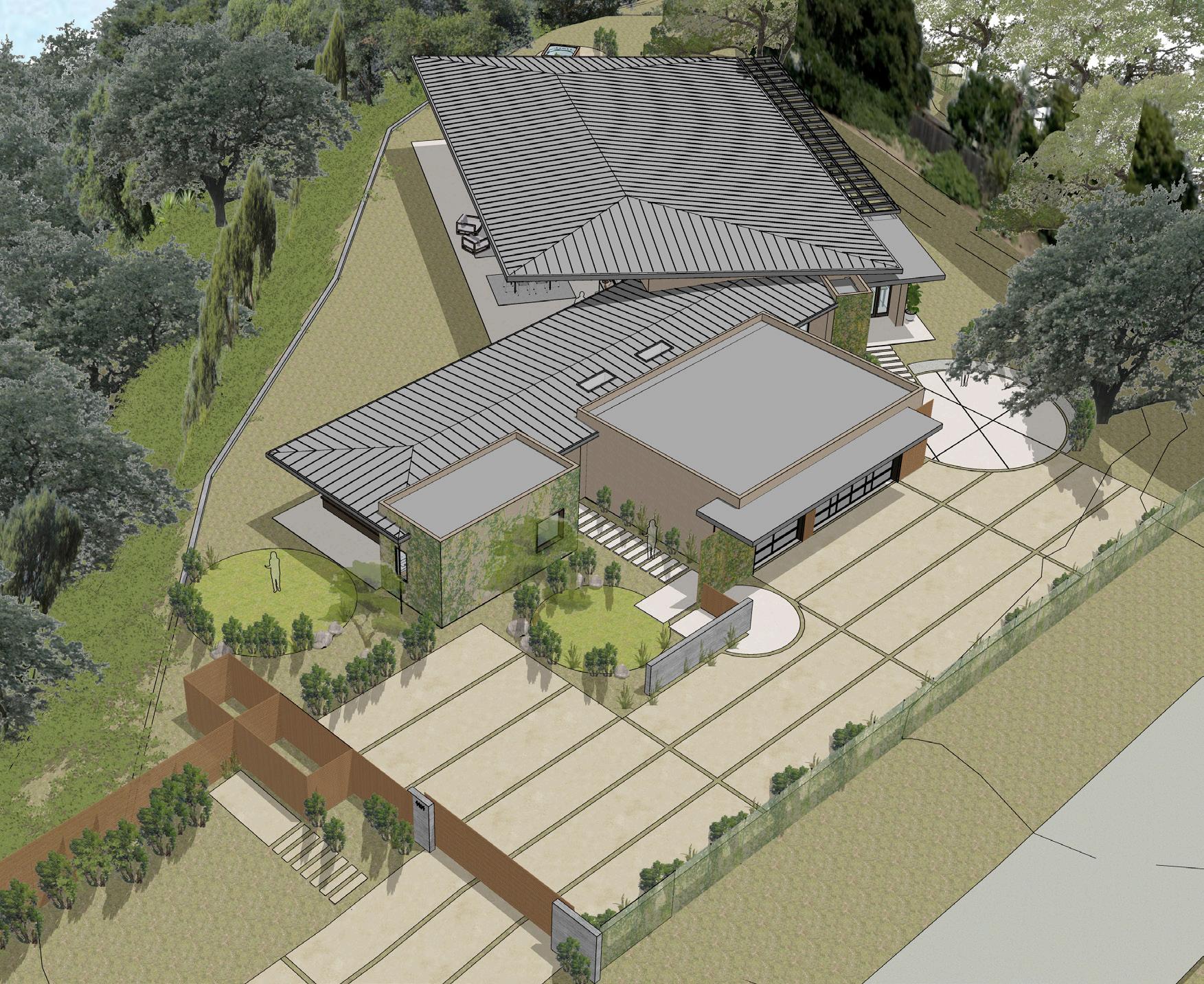
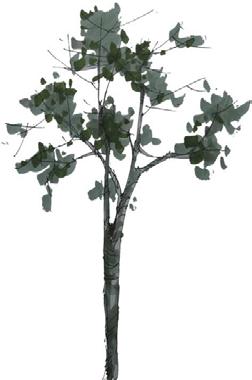
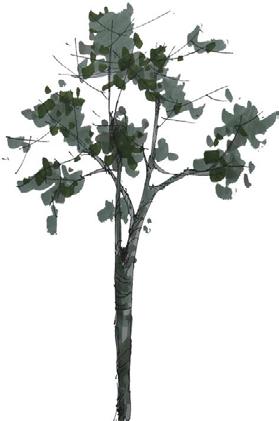


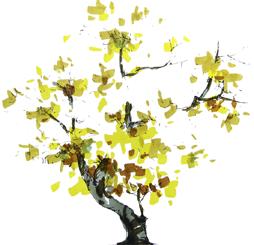
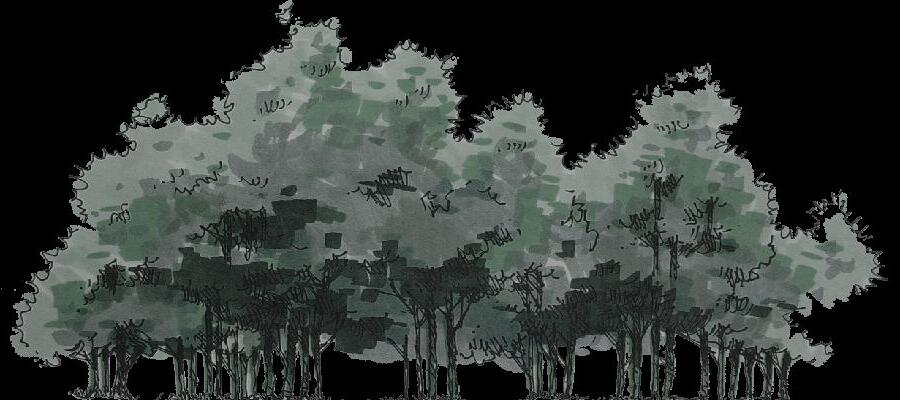



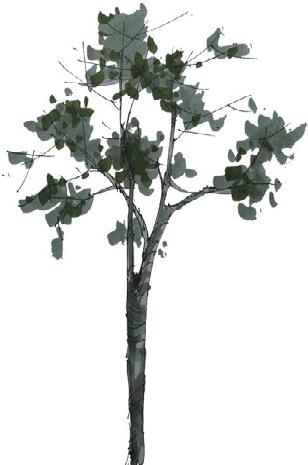









A locale in the dry & mundane setting of Bhuj demanded an exuberant character. The program asked for a clubhouse design with various functions & amenities for a delightful experience.
The site being in the outskirts of the city was free from the surrounding context, allowing the peace required.The idea was to create an experience of peace & joy in which a visitor can relax upon.
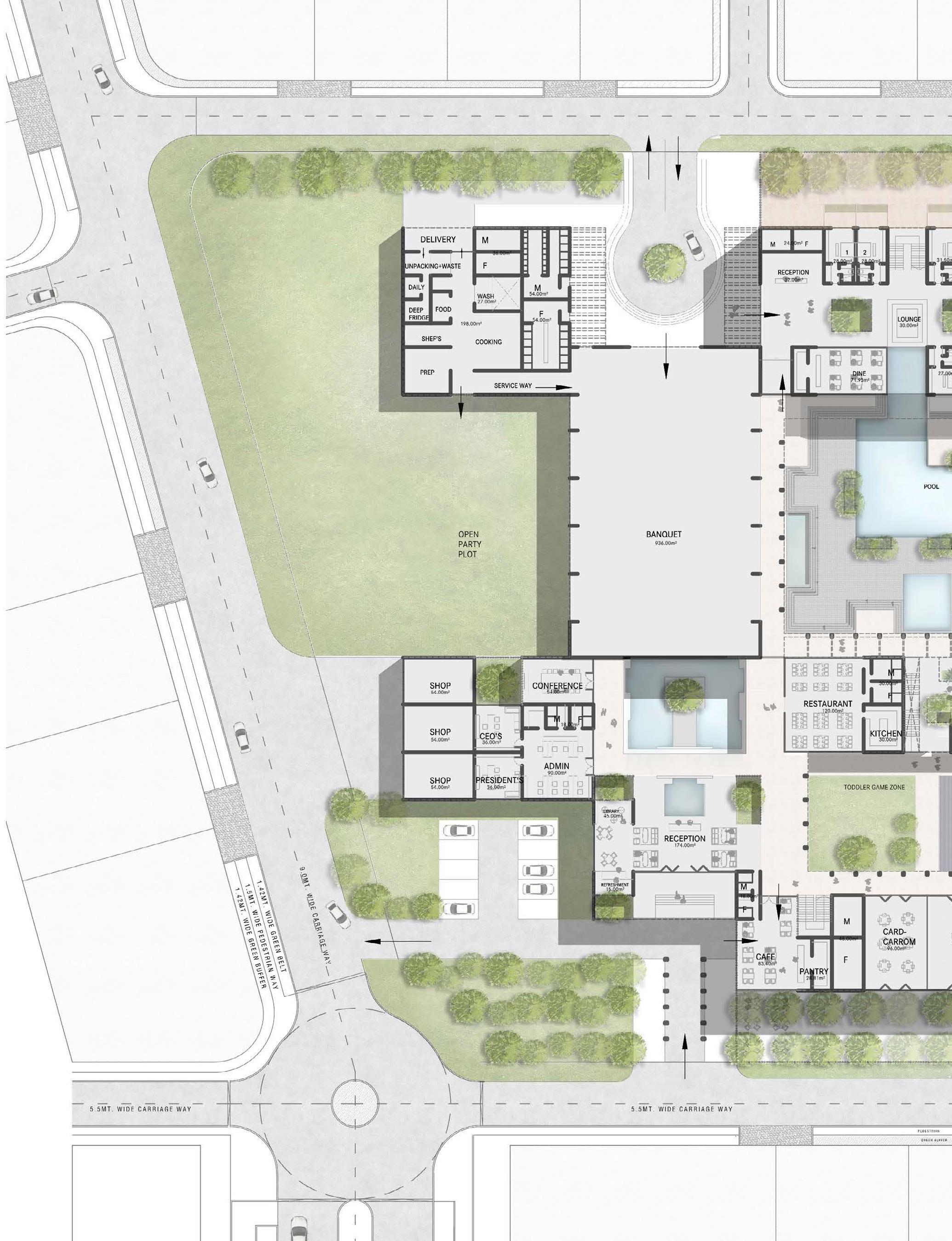

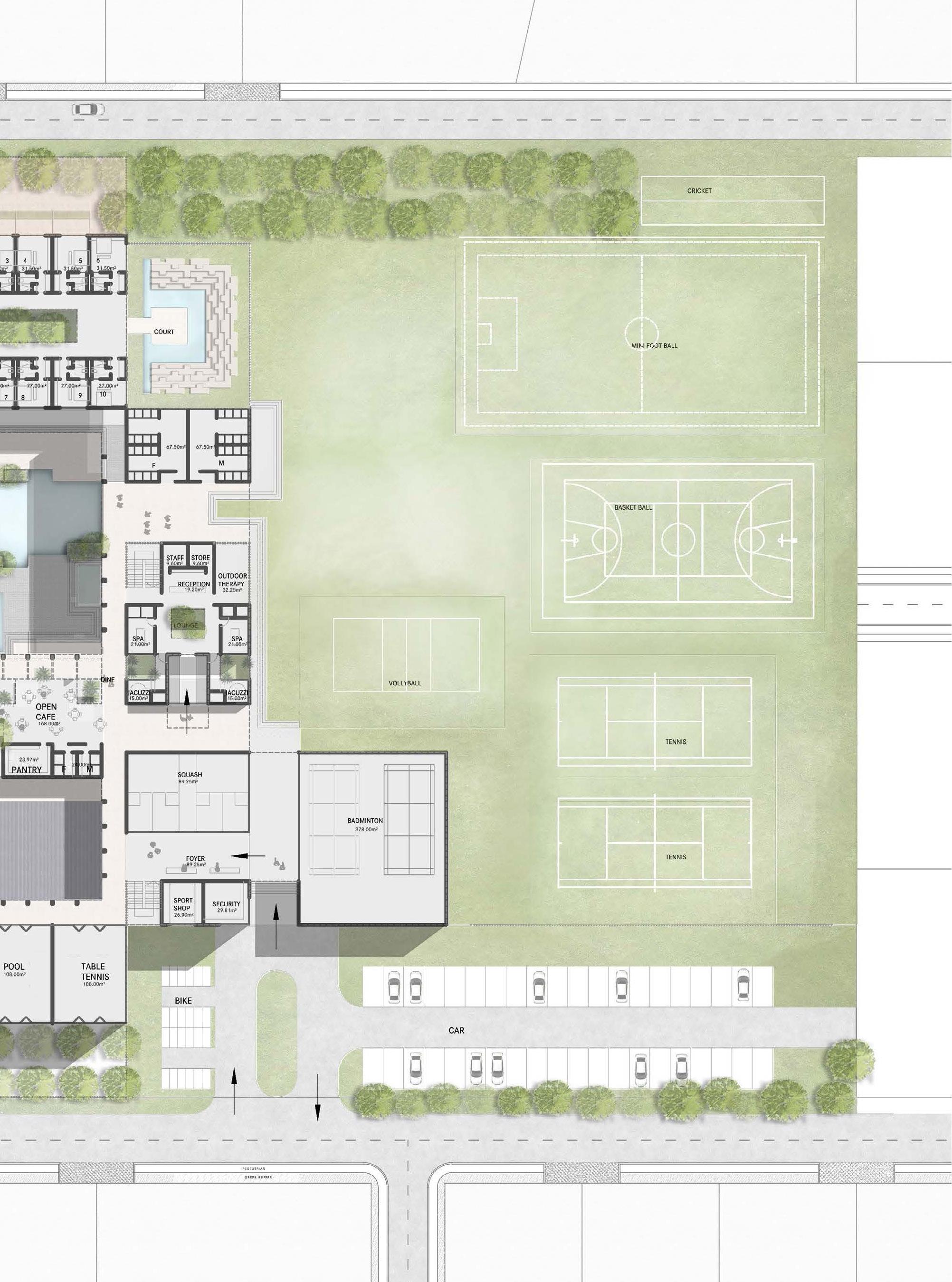
The activities in the clubhouse are not just limited to internal spaces but are expanded to open landscape areas as well. The relationship between inside and outside is carefully maintained by having multifunctional courtyards.
Diverse activities are involved in forming the program, allowing a fun experience for the visitor regardless of the age group.

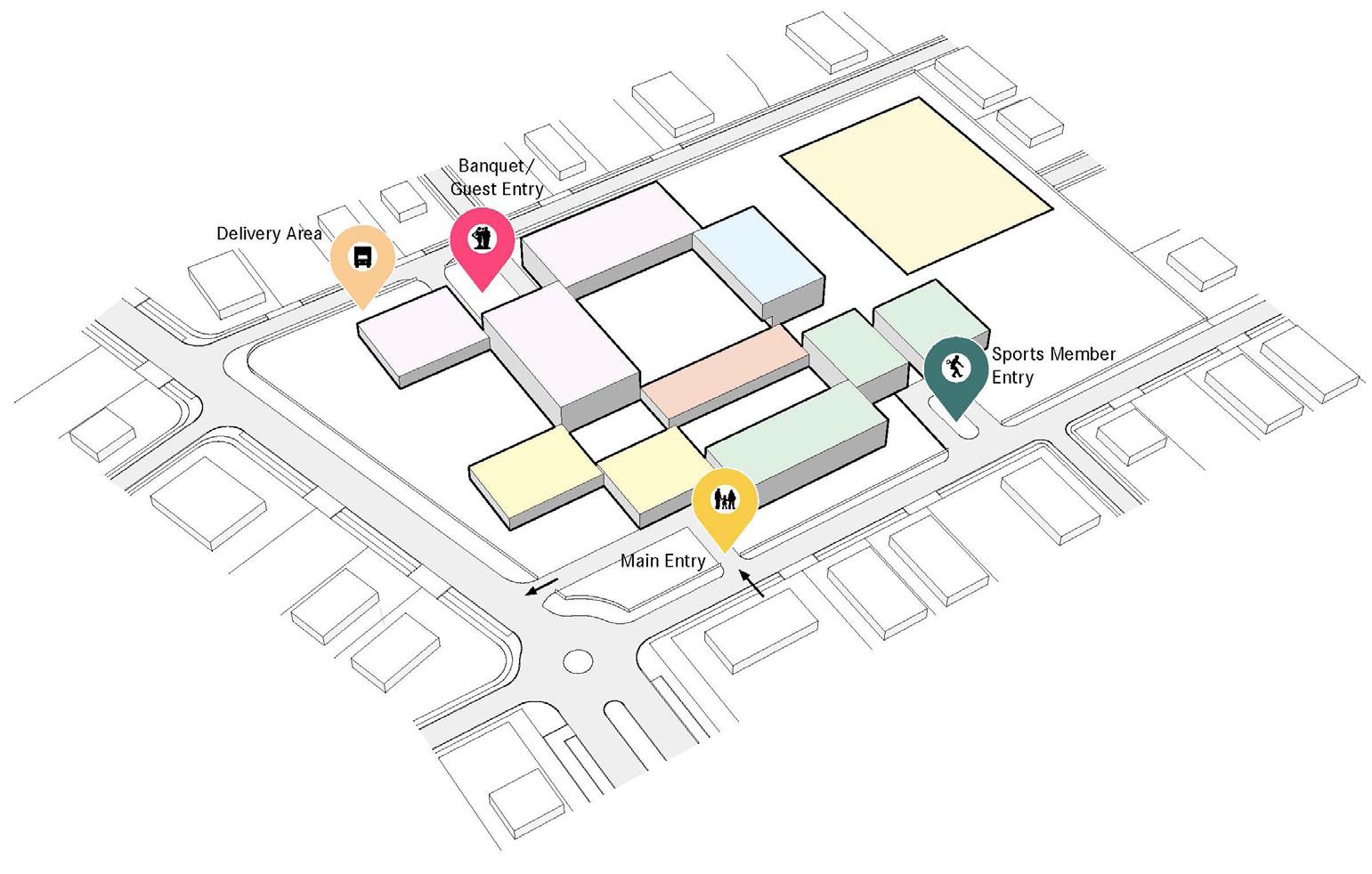
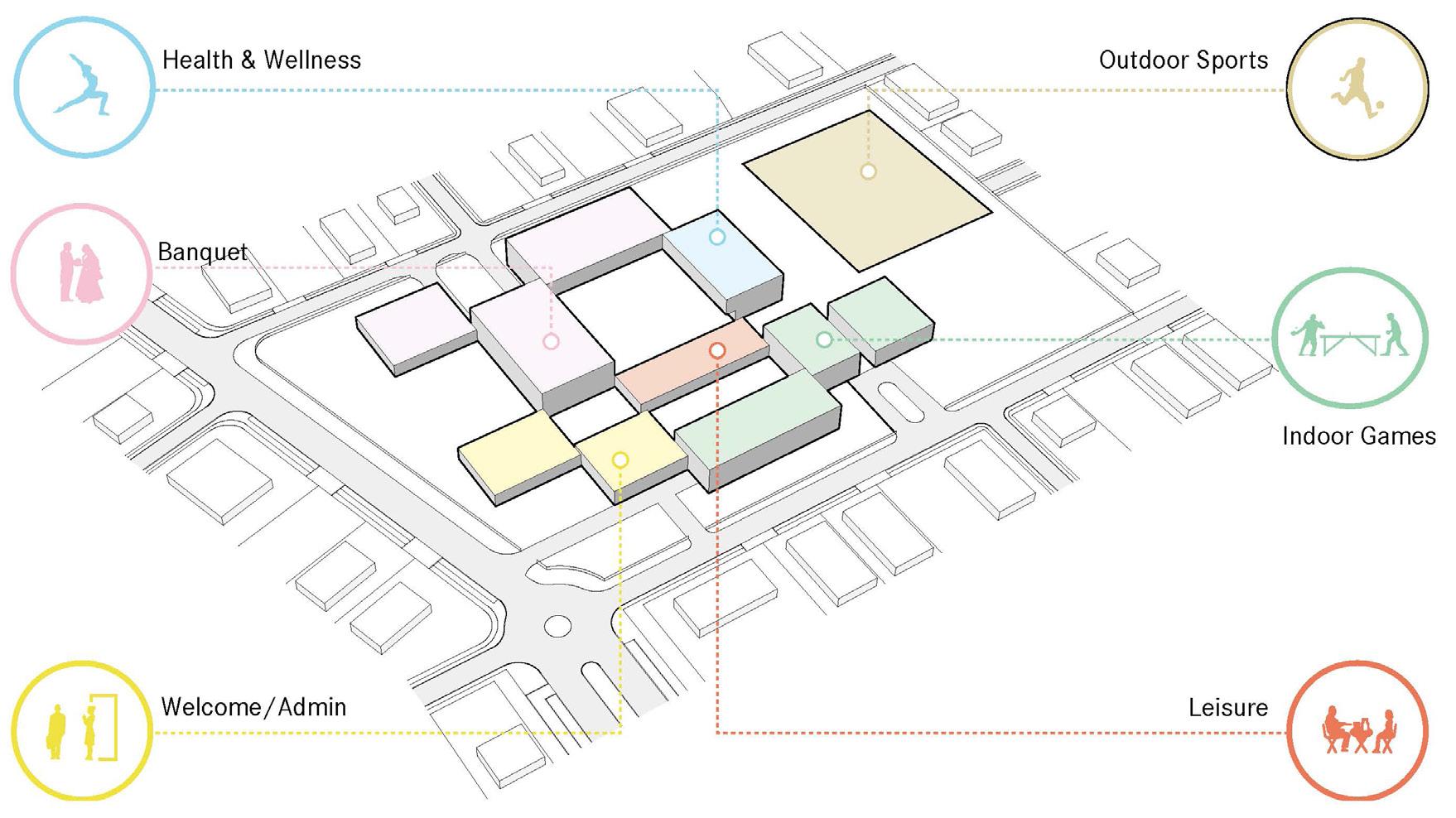
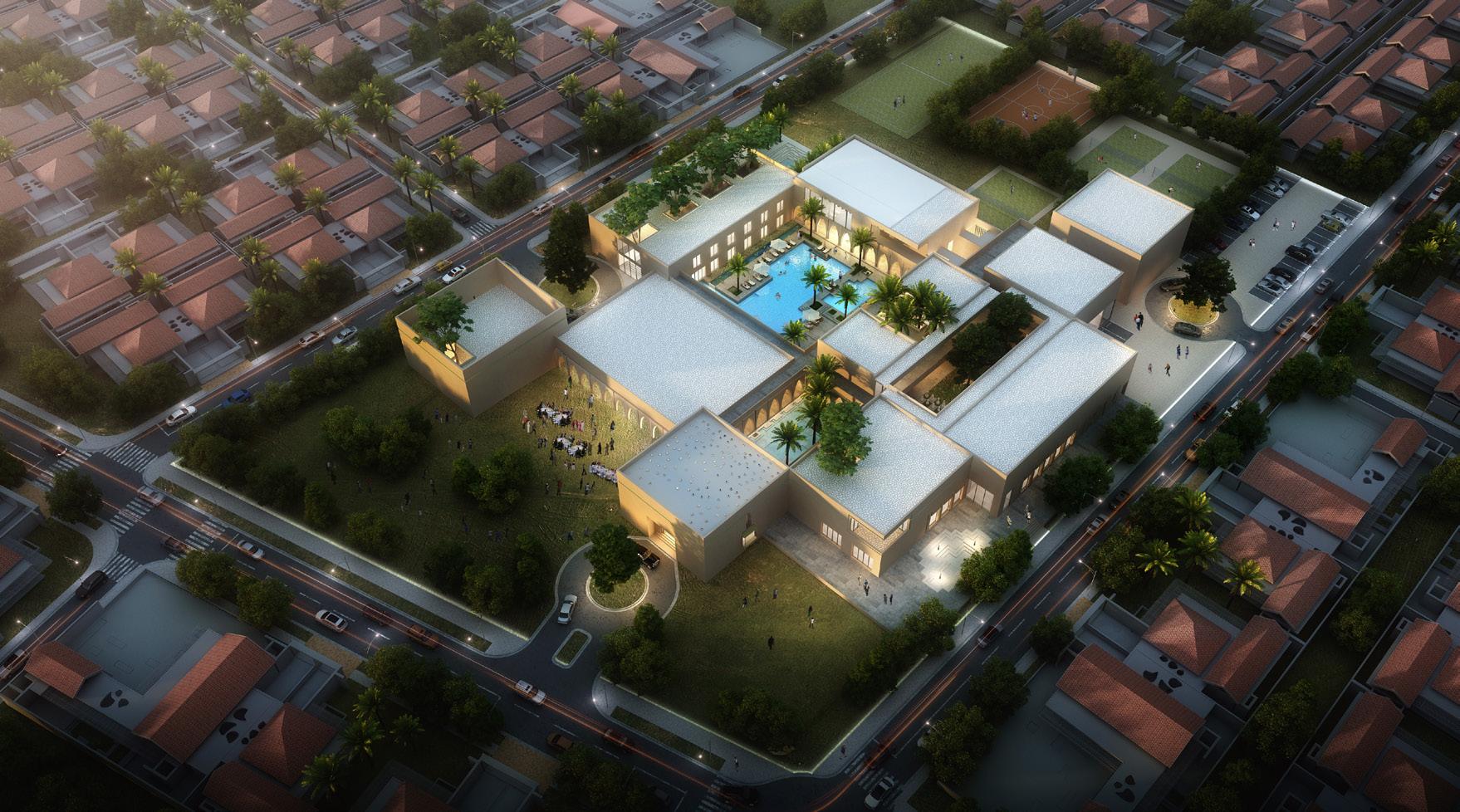
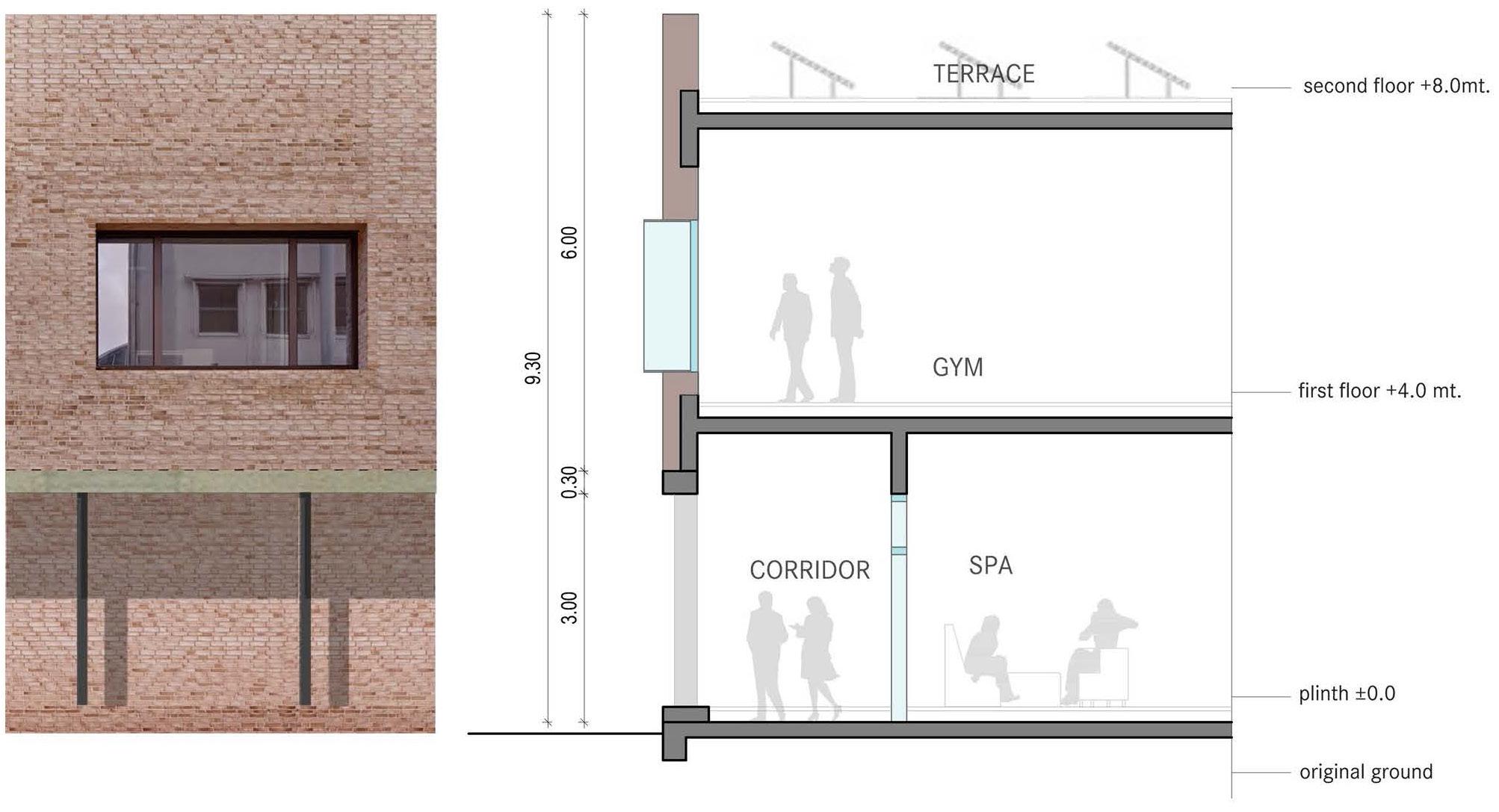
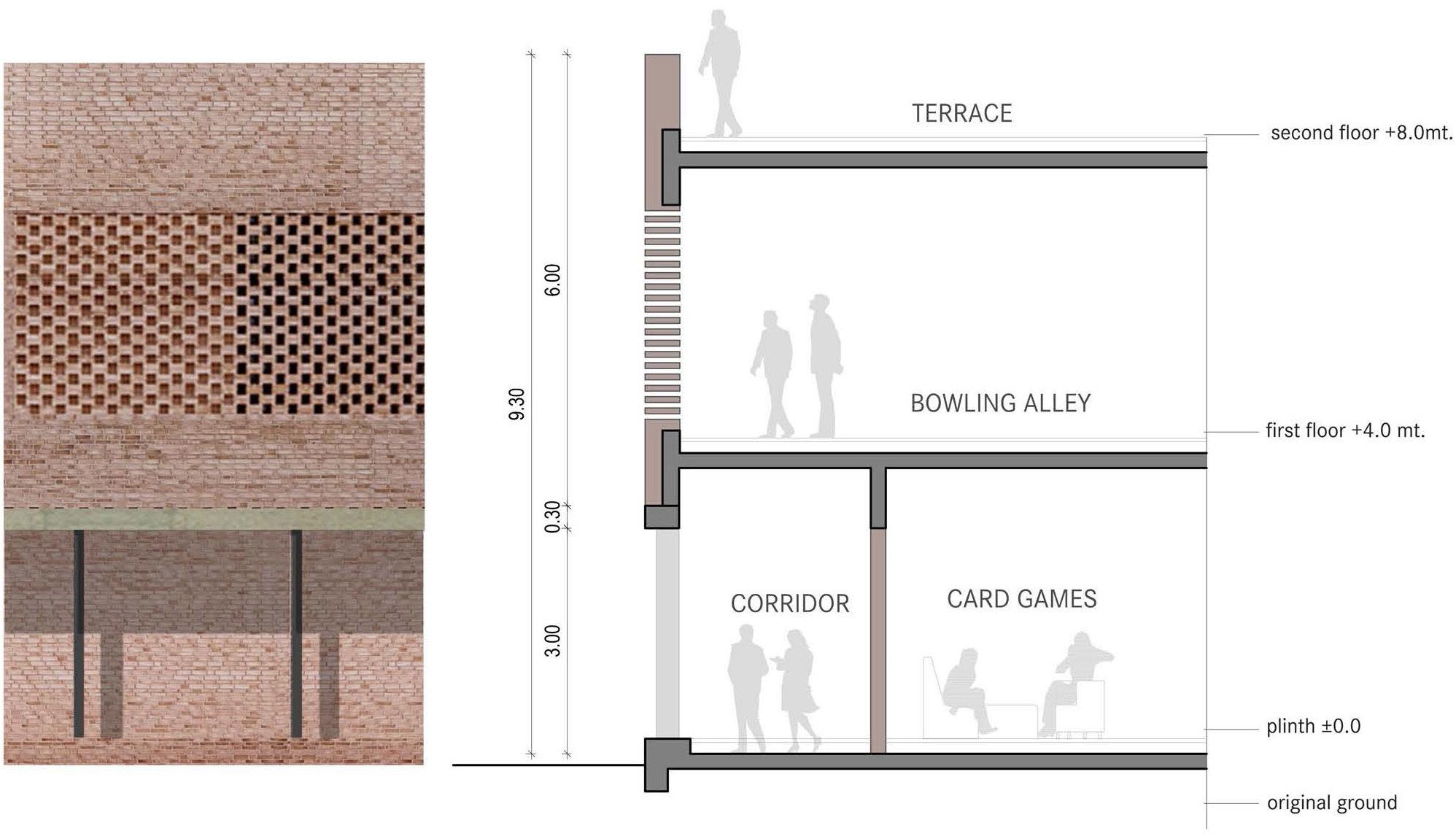
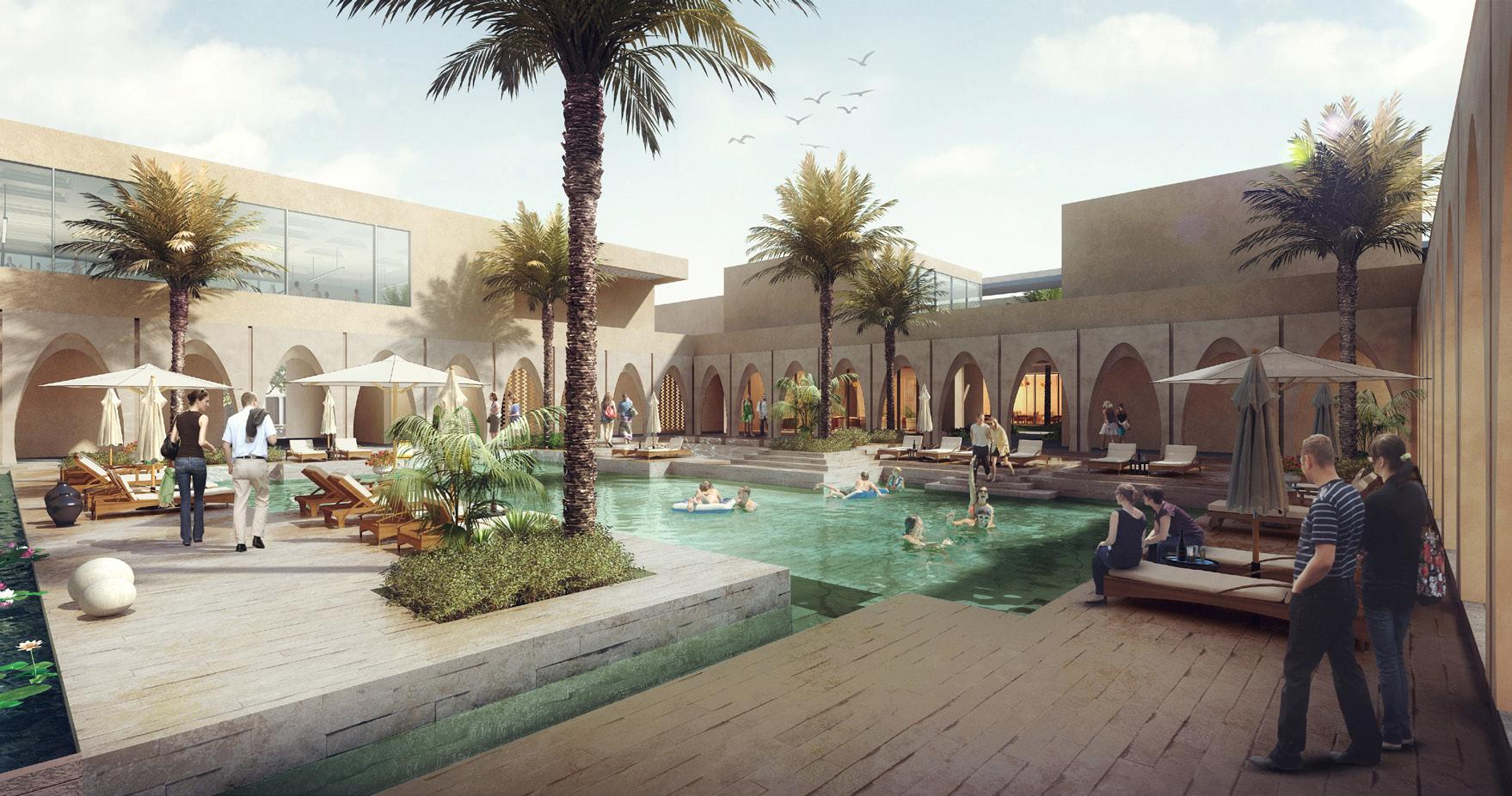
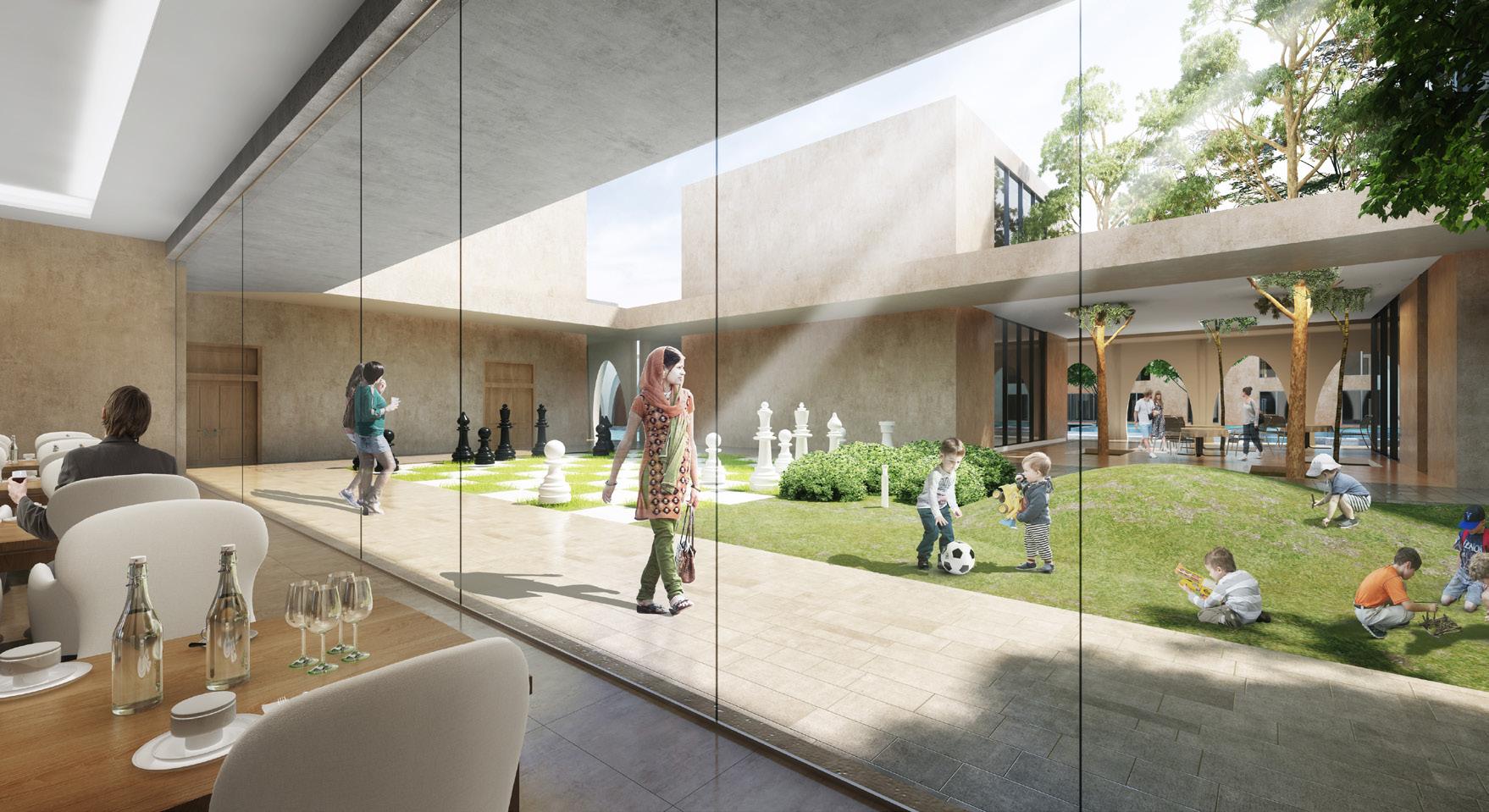

An extremly essential part of a thriving community is a space for people to congregate, worship & share experiences.
Working in close collaboration with the stakeholders of the project, the idea was to create a space that is inclusive, accessible, and visually striking while serving as a hub for social, cultural, and educational activities. With the concious approach to not deminish the historic character of the neighbourhood the project is situated in, the proposed design is intended to blend in seamlessly with the surrounding context while restoring the lost historic character of the exterior facade.
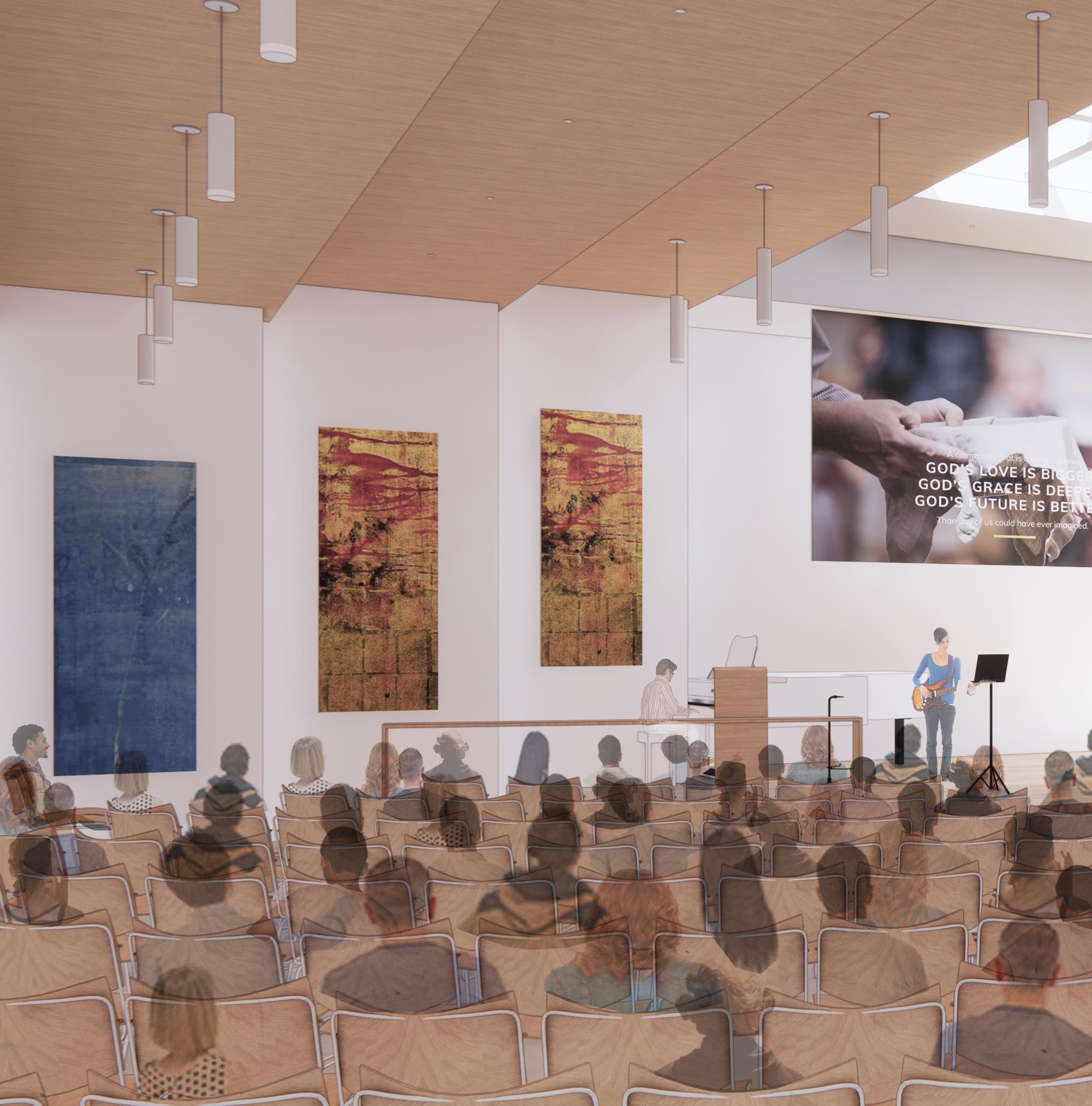
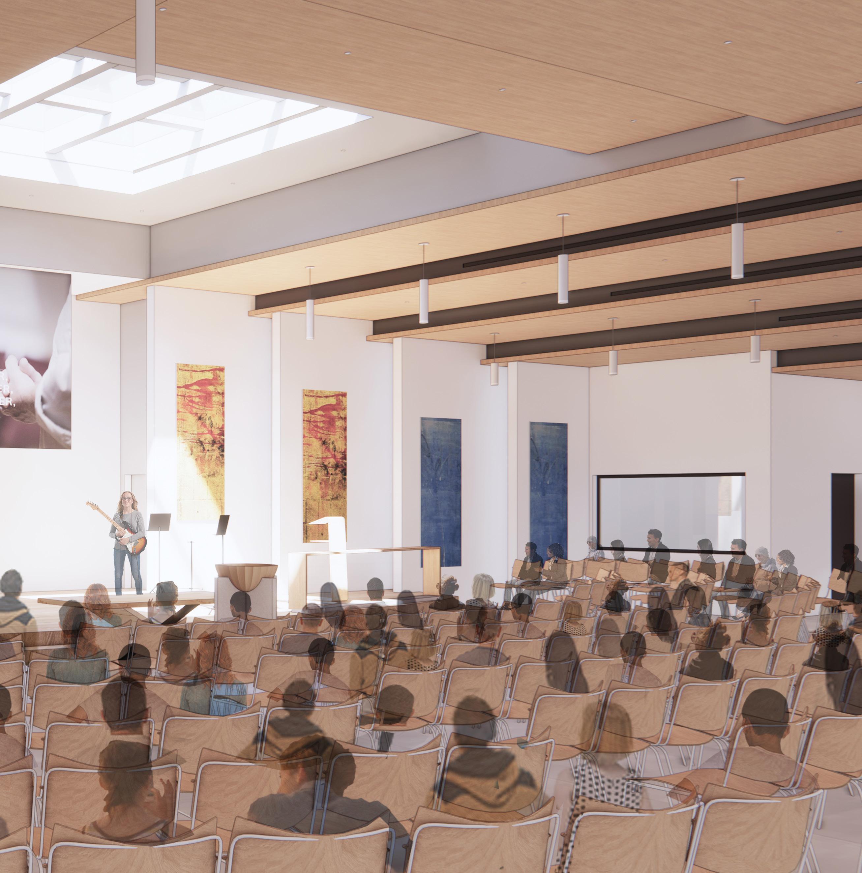













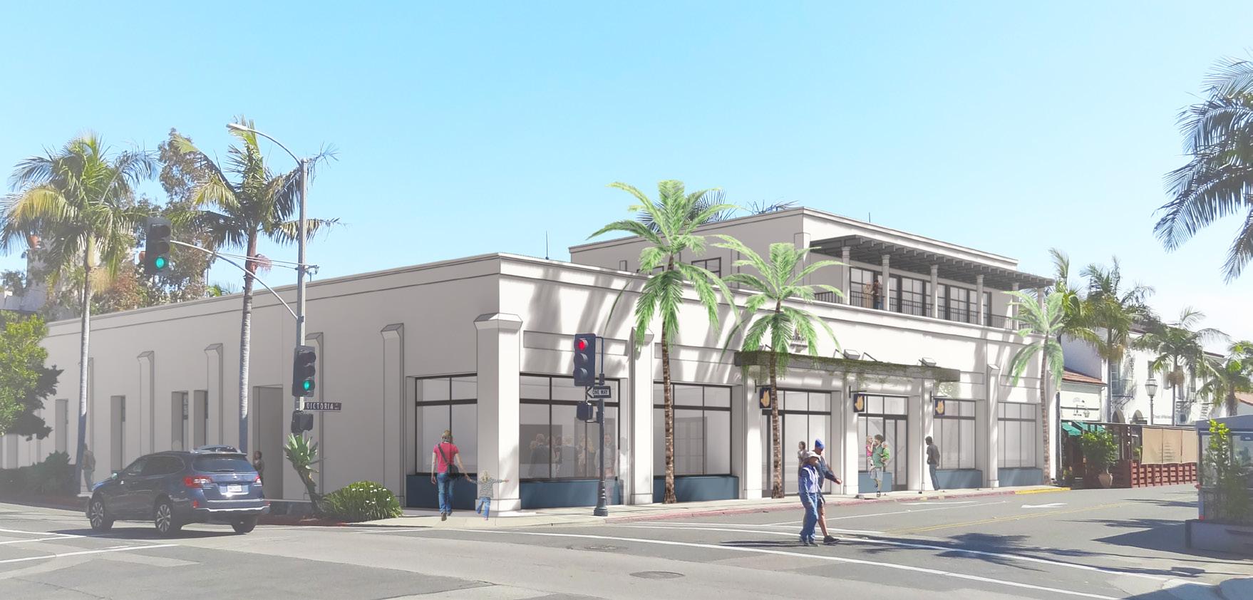
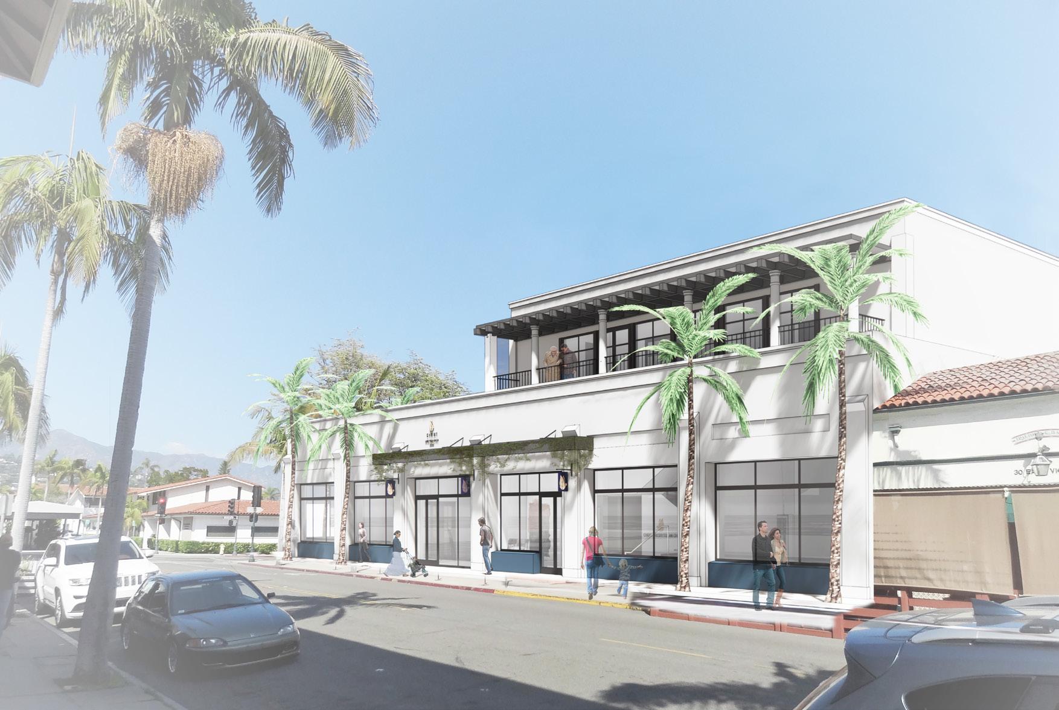
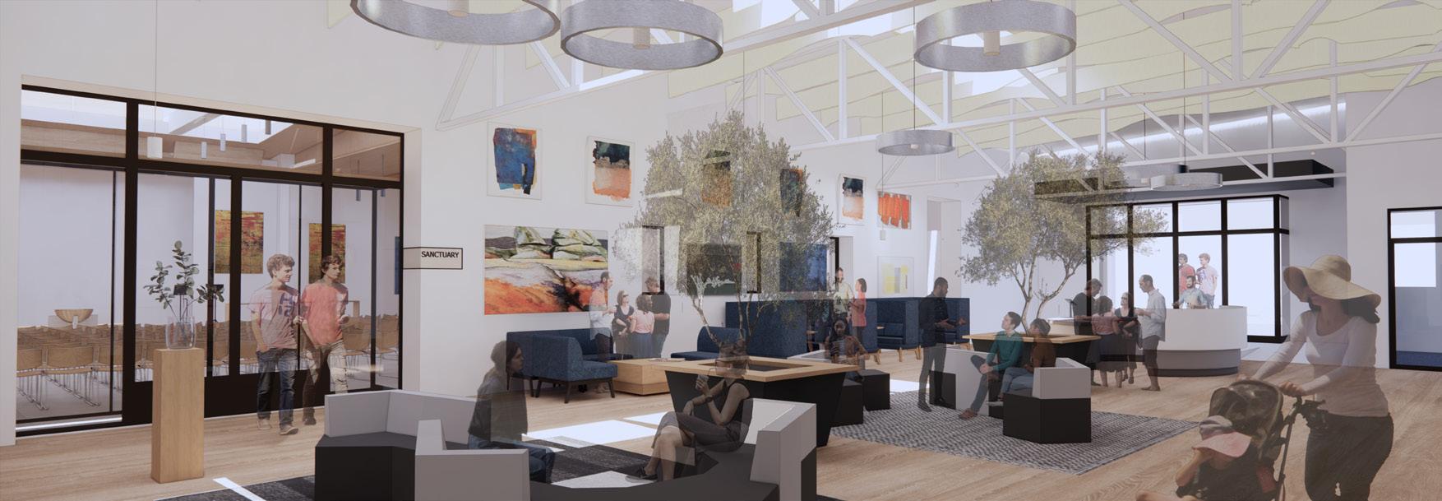
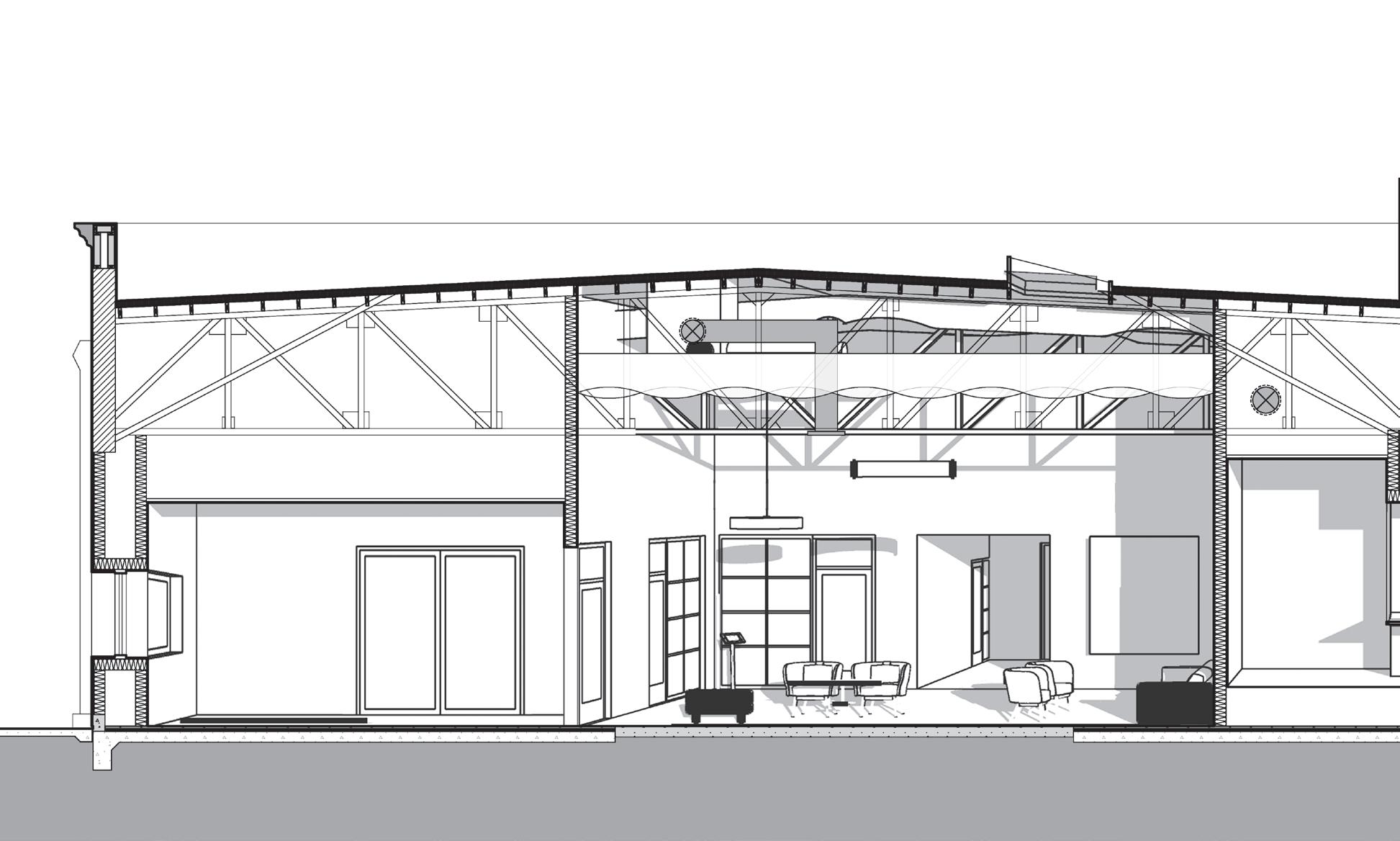
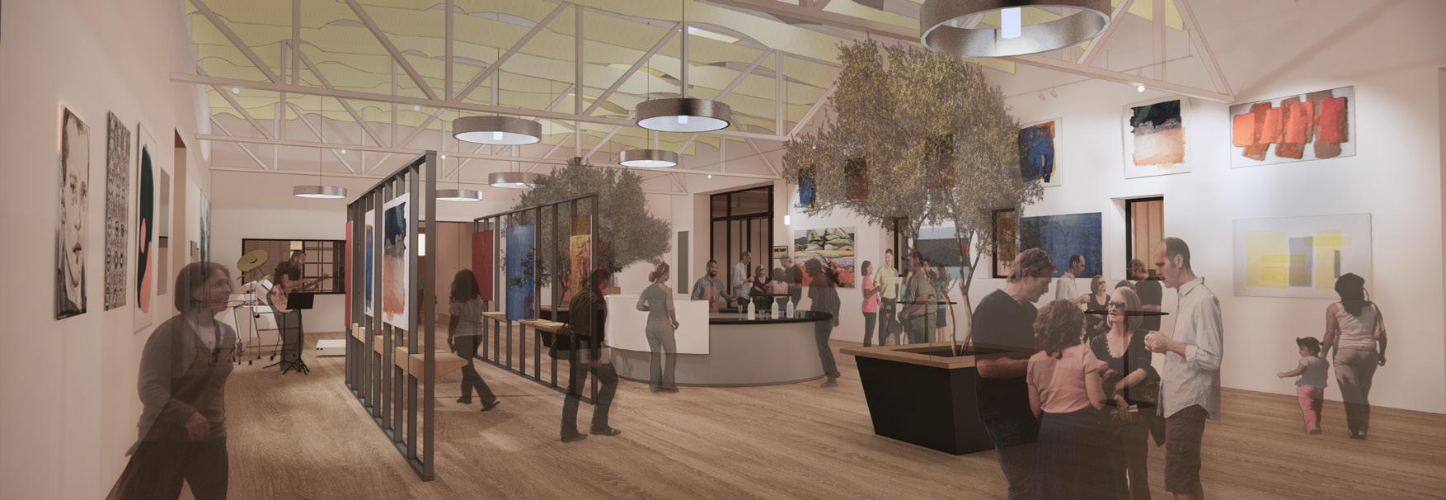
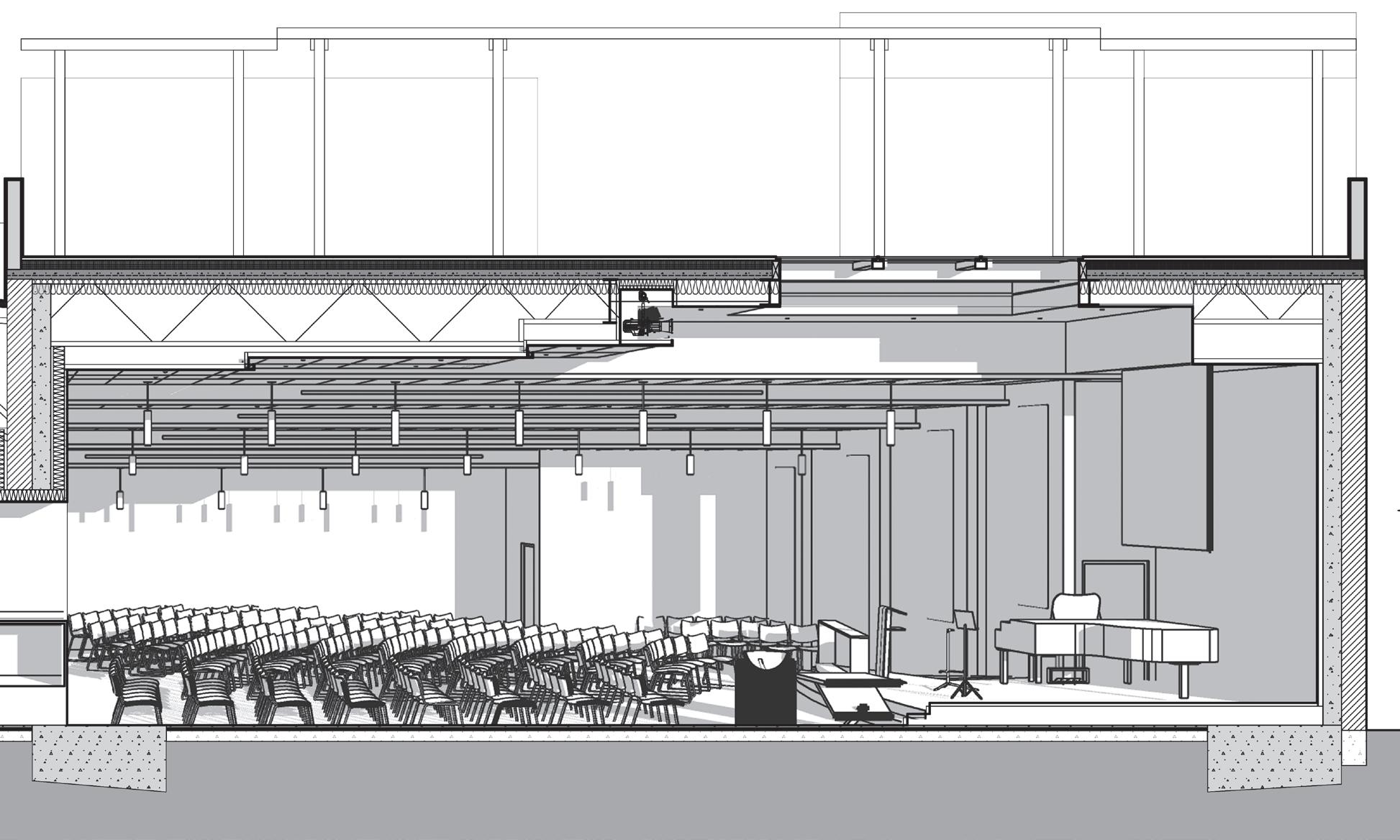

The conjuncture of partition of Andhra Pradesh and Telangana and the emergence of Amravati as the former’s capital, demanded to be designed, a legislative assembly. The site ideally sits on the dorsal end of the city, with river Krishna to its north.
The need and purpose of the built unresistantly allowed its association with the open scape, here the democratic essence of respecting “public needs”, plays its role in the backdrop.
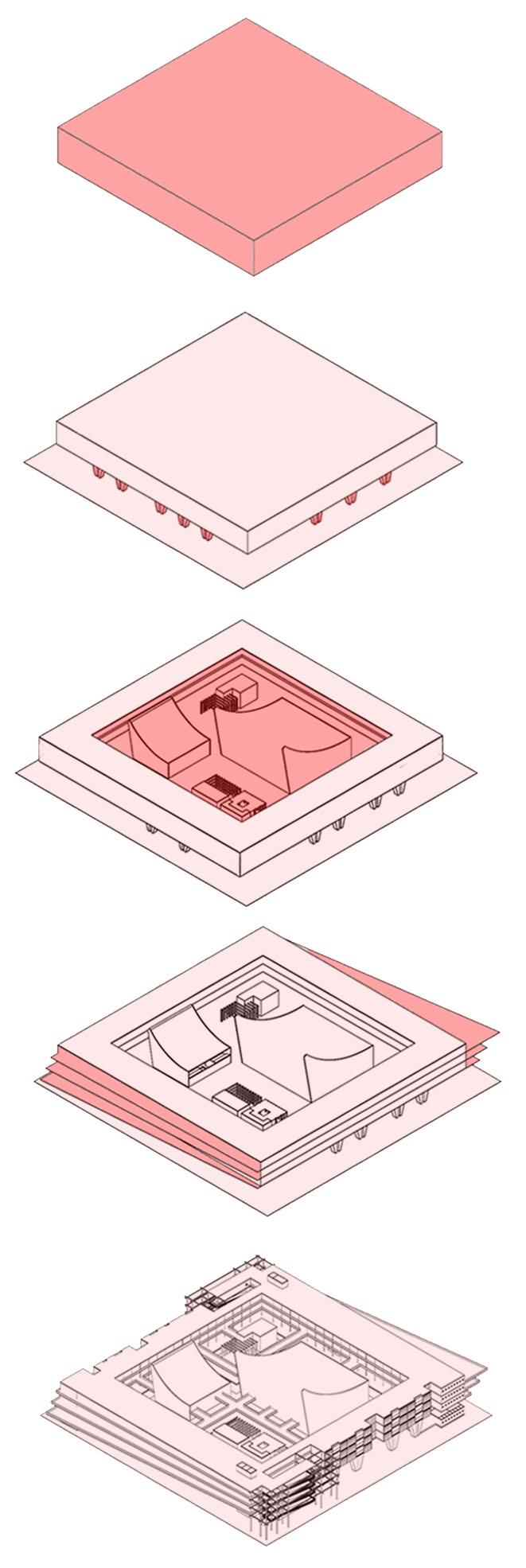
Intergration of the built depicting rigidity & linearity.
Mass upliftment, allowing visual & spatial free flow on ground.
Lightening the overall structure, with a open piazza in the center housing the core functions.
Slab modulation resulting in the formation of open terraces.
Treating the external facade to bring out a visually appealing structure.


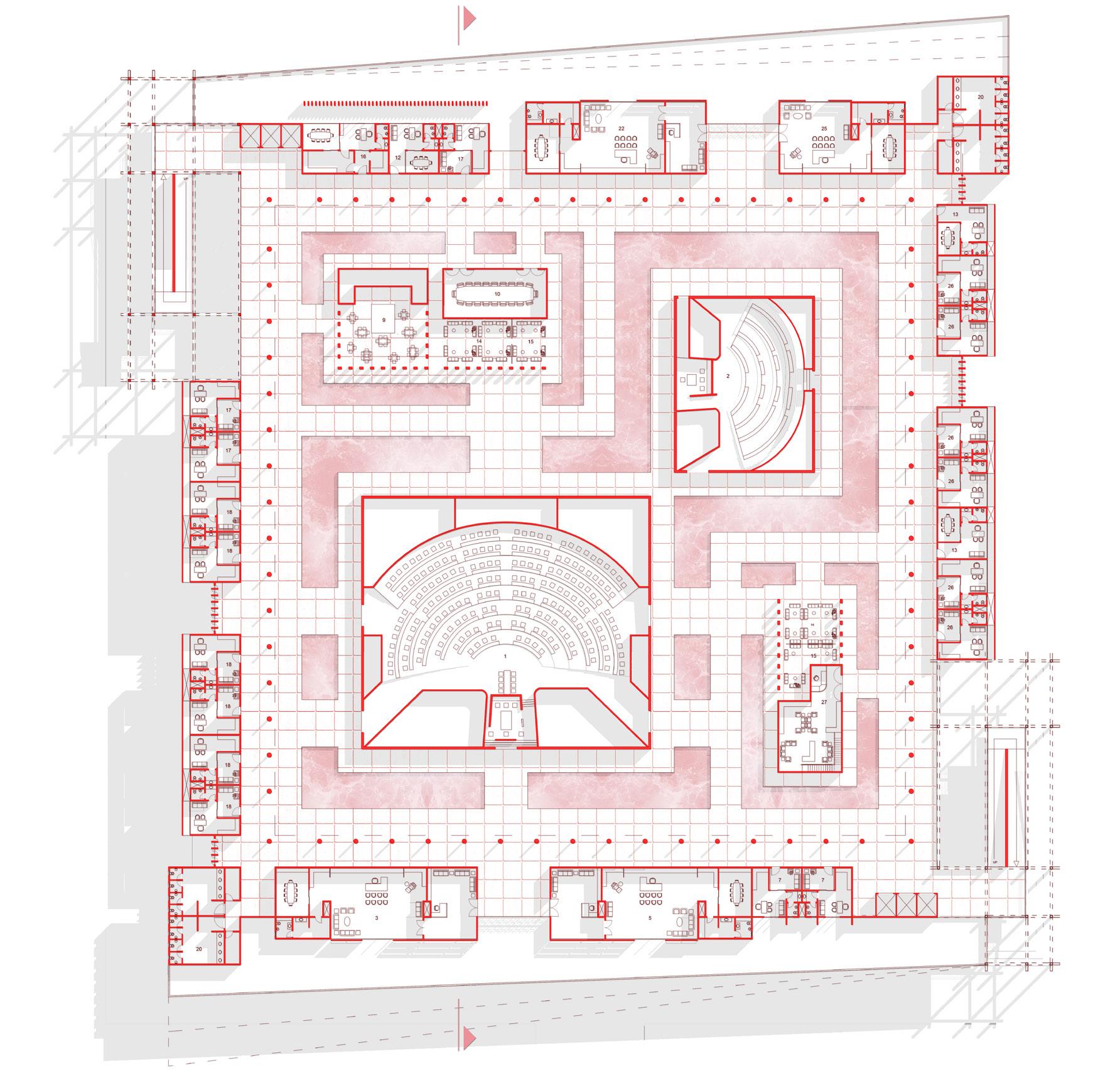


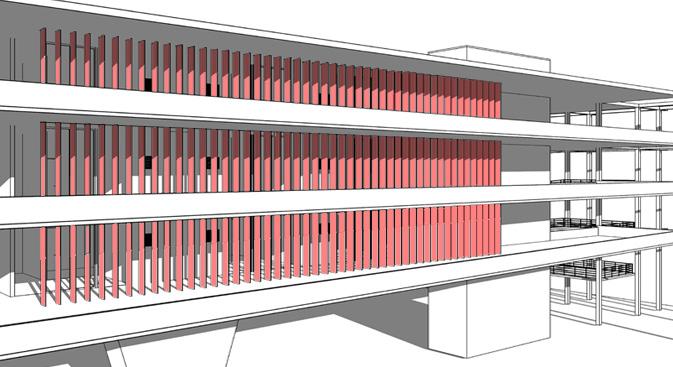
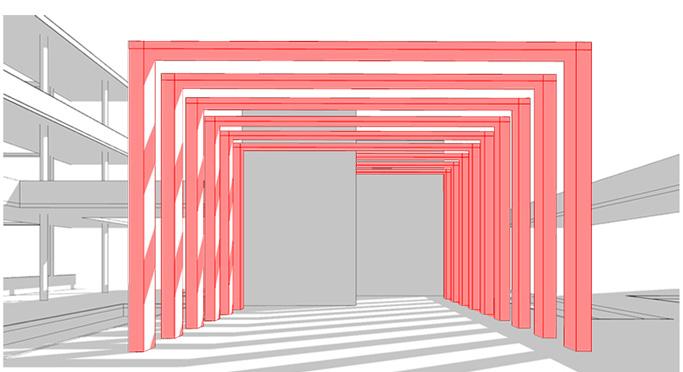

VerTiCal fins
A controlled procurement of light , also an element adding to the aesthetic appeal.
pergolas
Overhanging pergolas help in cutting off the direct light coming through.
perforaTed sCreens
The perforations act as a physical barrier, allowing visual connectivity.
