Portfolio Ramit Khadka
Selected Projects 2022-2024


01 A HEALING SANCTUARY




ACESS TO SITE


Selected Projects 2022-2024


01 A HEALING SANCTUARY




ACESS TO SITE

Location: Biratnagar, Morang
Site Area: 16000 sqm.
“A HEAING SANCTUARY FOR CANCER PATIENTS” is a cancer care center, also known as hospice, is a specialized healthcare facility that provides comprehensive care and treatment for individuals diagnosed with cancer. This Facility also provides palliative care, nutrition counseling, psychological counseling, and support for family.
The cancer center is situated away from the urban core, providing a peaceful and serene natural environment.
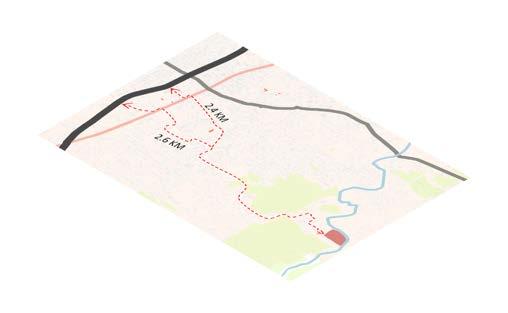
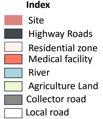
MEDICAL FACILITY NEARBY SITE
Despite its tranquil location, it remains easily accessible from Mahendra Chowk, ensuring convenience for patients and visitors.
FIGURE AND GROUND

Singhiha river flows aside of site creating a microclimate balance in the site.


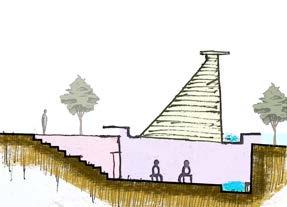
Sprituality
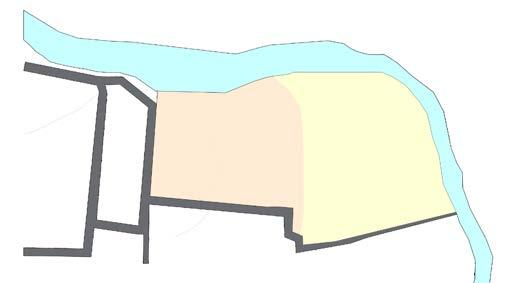
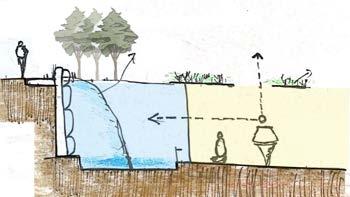
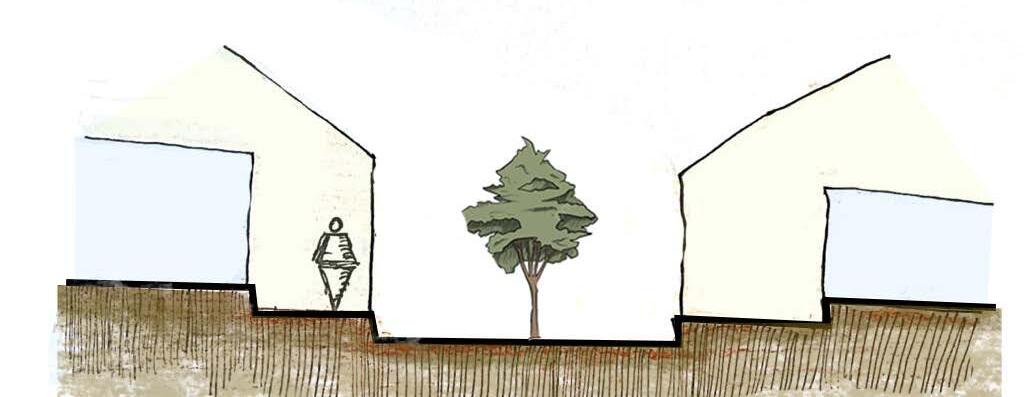


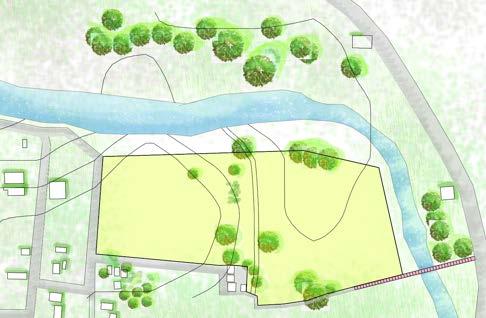





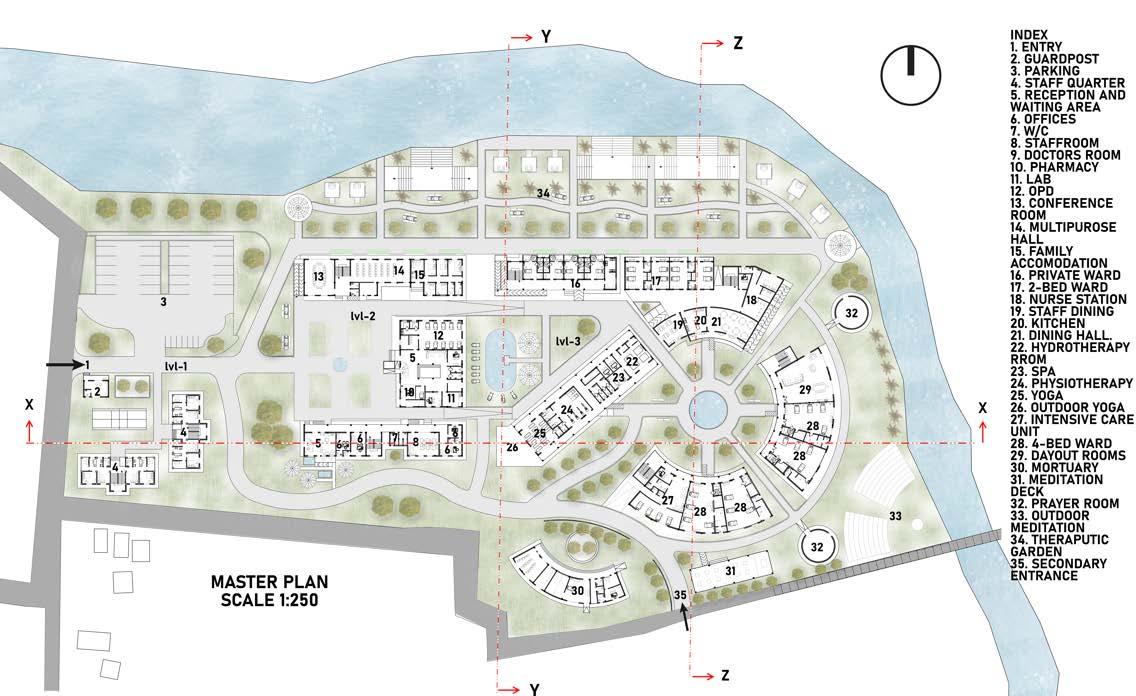


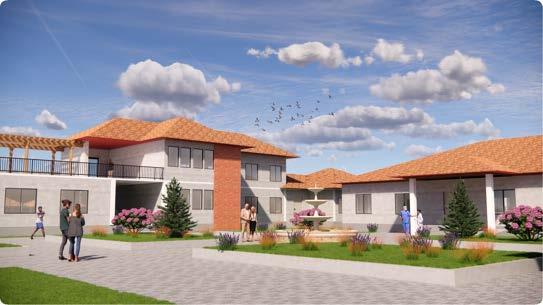
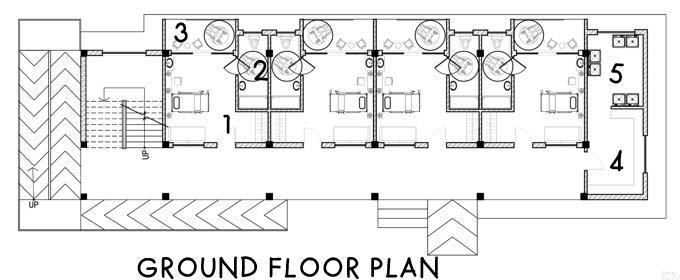

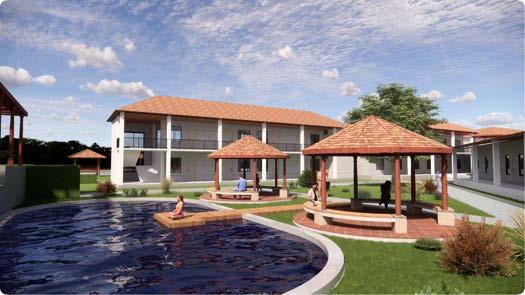
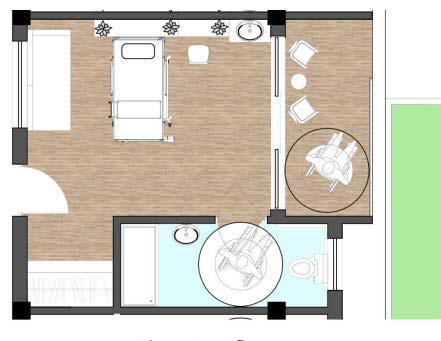
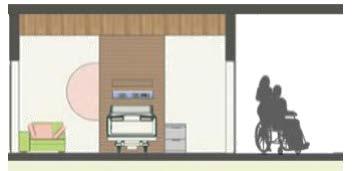
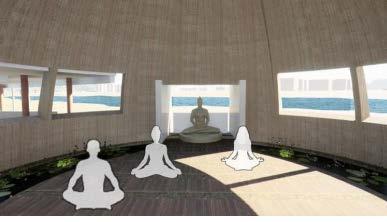
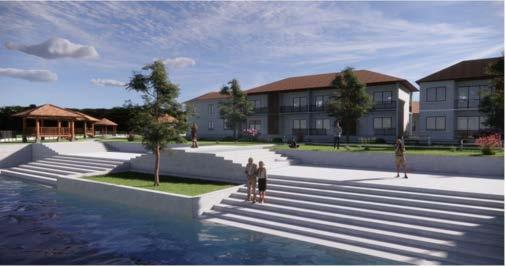
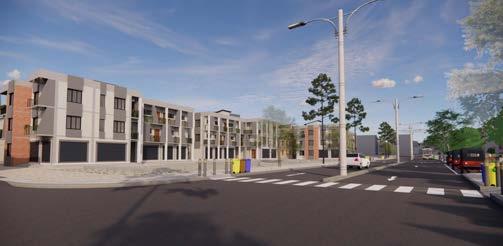
Harmony Homes is a houing for low income group people. The location of the project is Khaireini Basti, Dharan-17, covering an area of 30,460.43 square meters. This initiative aims to address the needs of squatters in Ward 11 and Ward 17.
The objectives of Harmony Homes include fostering a sense of community among residents. Additionally, the initiative aims to control flooding to prevent the settlement from disaster risks. Creating a walkable neighborhood is also a key goal, along with utilizing natural contours to effectively address drainage
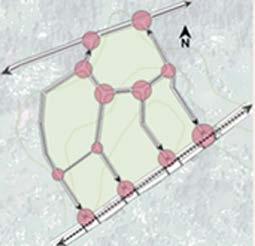
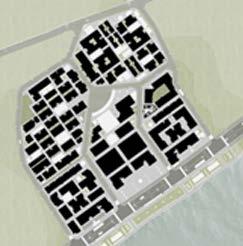



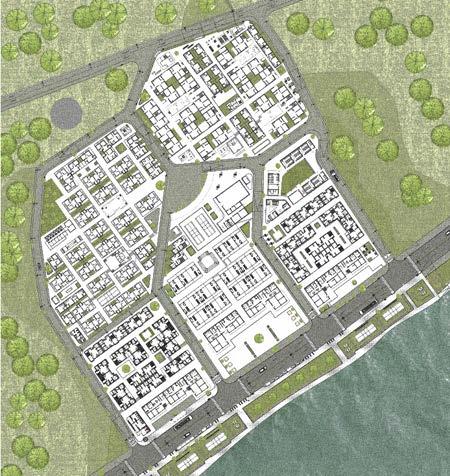
Central plazas, sunken courts and other open space in the cluster of the housing acts as communal space for people helping in increasing the intraction between the people.
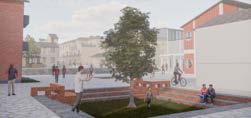
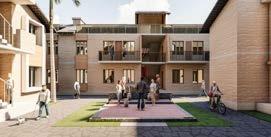
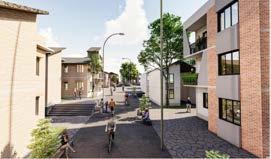
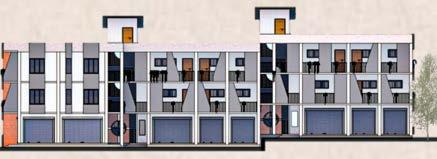
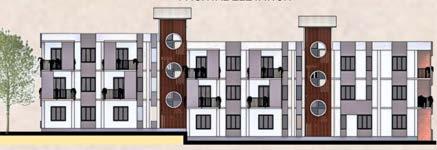


This three-storied mixed-use building is designed to accommodate commercial activities on the ground floor, whereas residential units
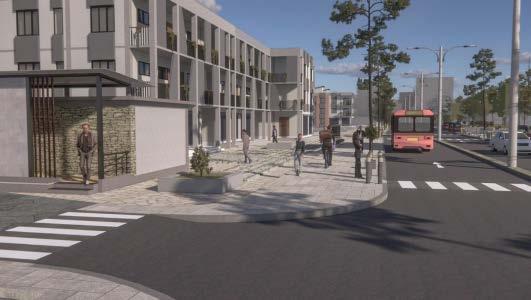
This three-storied duplex shares one side wall. however, entry is different for each building so that privacy is not hampered, even though it gives a sense of an apartment.
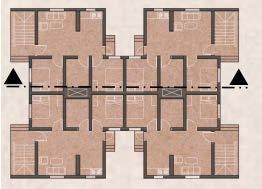

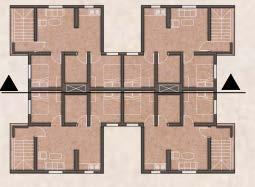

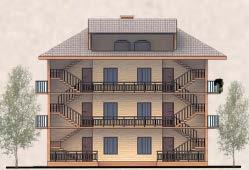
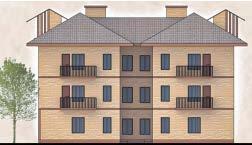
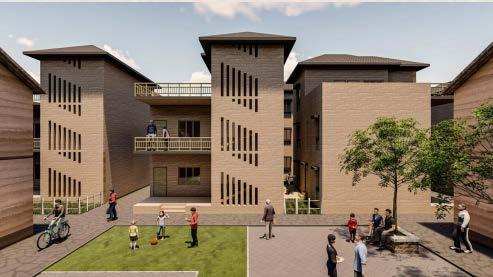
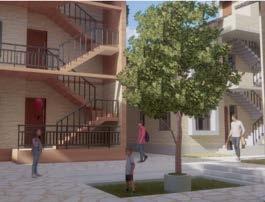
Rammed earth is used for construction of houses. Eco-friendly rammed earth construction involves ramming natural raw materials such as earth, chalk, lime, and gravel. The width of the rammed earth walls typically ranges from 250 mm to 300 mm
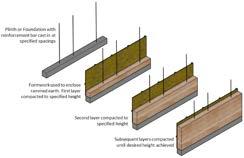
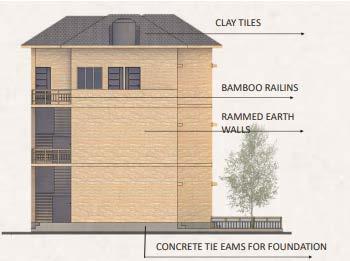
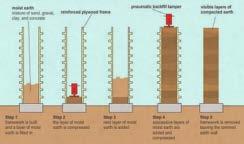

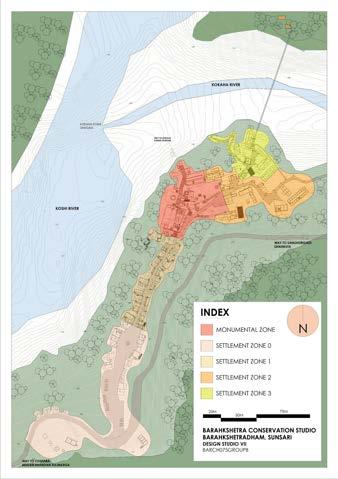
Barahakshetra, located in eastern Nepal, is dedicated to Lord Baraha, the boar incarnation of Lord Vishnu. It is believed to be the site where Lord Baraha rescued the Earth Goddess from the demon Hiranyaksha. This sacred place attracts devotees and tourists from both India and Nepal, especially during Kartik Purnima
There is no clear-cut settlement pattern that encompasses the entire area. the oldest recognized settlement zone is labeled as zone 3. This zone is densely populated and features a mix of various building types. This initial settlement emerged along the trade route connecting bhojpur and dharan.
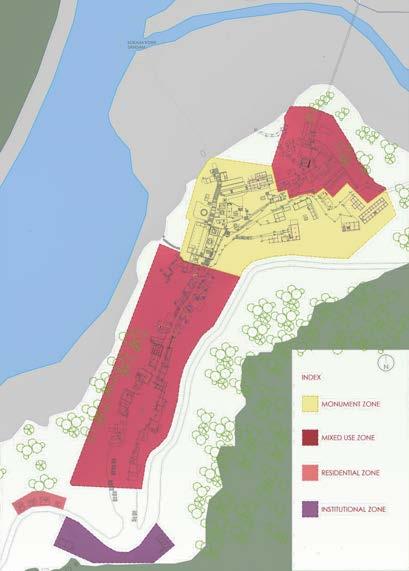
Land Use Plan
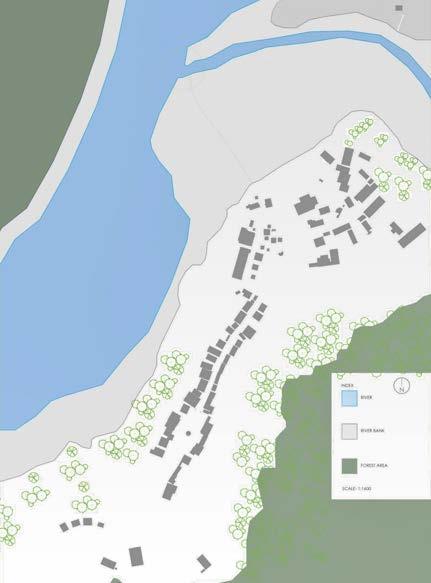
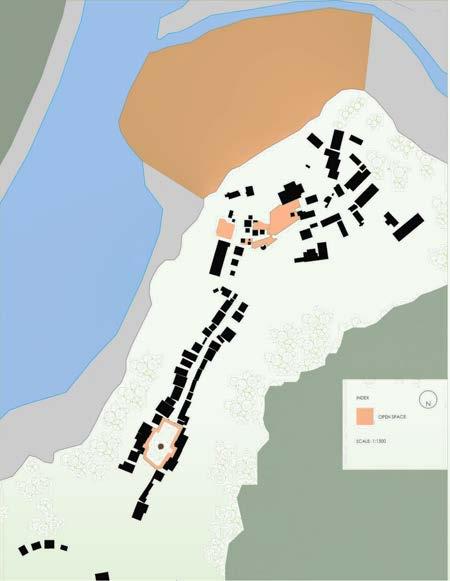
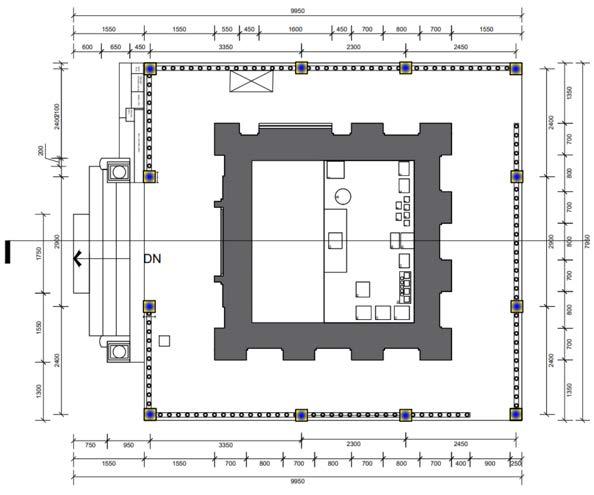
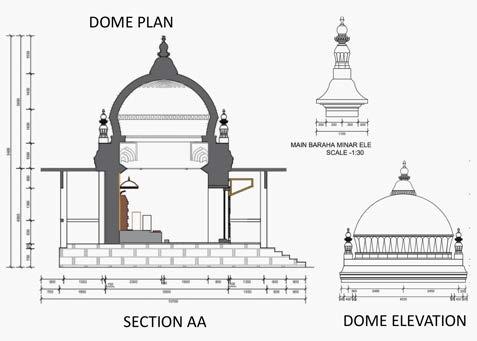
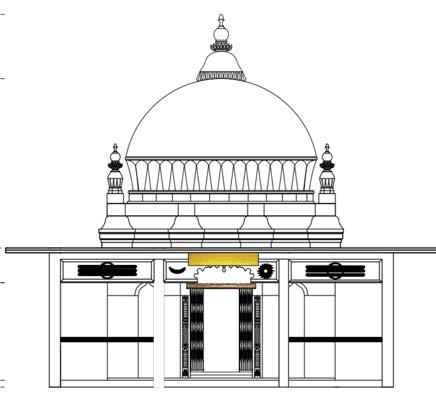

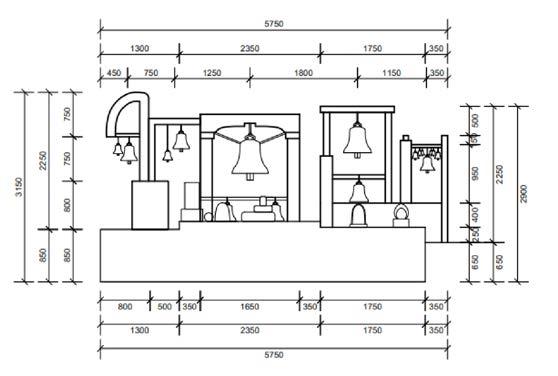
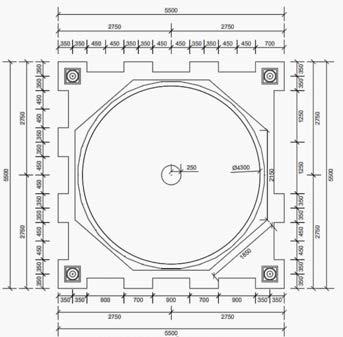
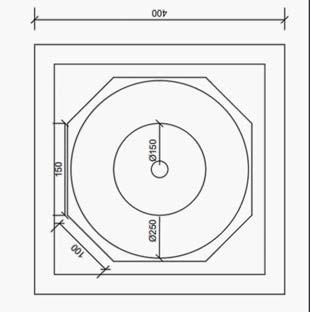
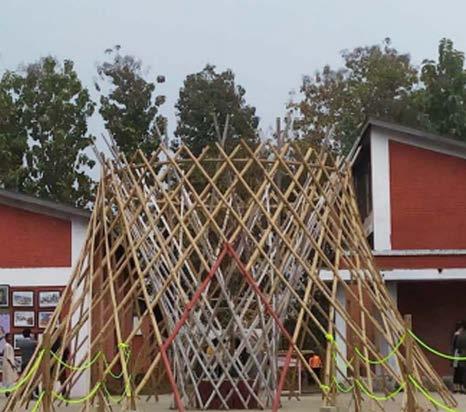

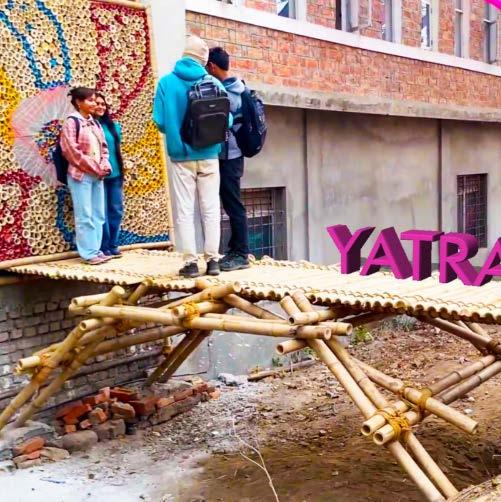
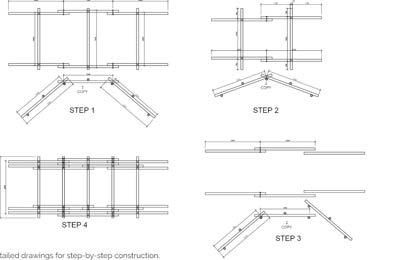
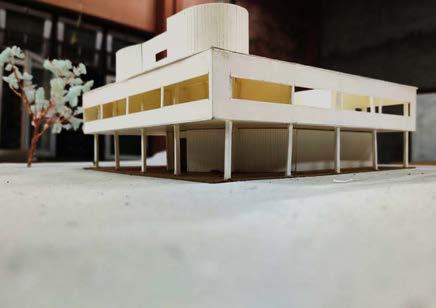
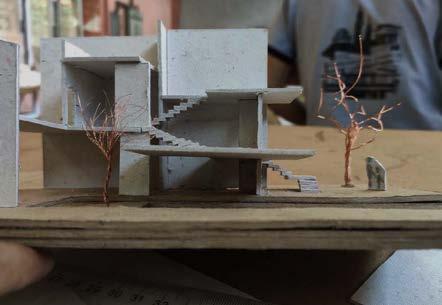
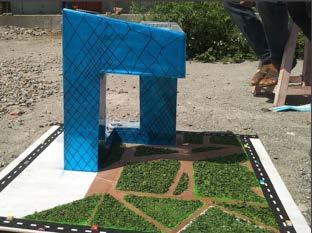
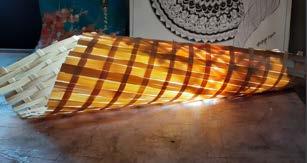
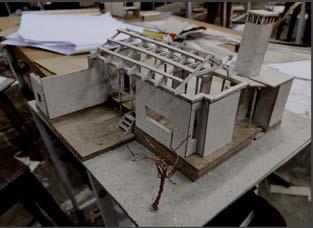



https://www.facebook.com/prole.php?id=100005108477070