SANSKRUTI RANE

Architecture is a medium that narrates about you and your thoughts and surroundings .
I am Sanskruti Rane , a fourth-year architecture student at IDEAS, Nagpur, I've always seen architecture as more than just structures; it's a mirror reflecting our souls and the stories we want to tell through someone else’s aspirations. The thrill of transforming someone's vision into a tangible space, a place that speaks about who they are, is what drives my passion. I believe architecture isn't about mere dead boxes, but about crafting lively experiences that resonate with people on a deeper level and give them sense of belonging.
I like to dive deep into design philosophy, materiality, and the ever-evolving world of sustainable construction. I'm eager to delve into the practical aspects of architecture, to learn how to serve people effectively by being sensitive of their needs, the context ,their surroundings, and the impact of my designs. This internship is my chance to bridge the gap between theory and practice, to grow as an architect, and to contribute meaningfully to the built environment.
Table of Contents
Curriculum Vitae
Hitguj-Toilet as an Extension (Construction & Specification)
Bharari-Water & My Future Workspace (Visualisation & Communication)
Shilpaant-Design Material Details (Construction & Specification)
Kshanik-Form Follows Geometry (Planning & Organisation+ Advance Architecture)
Competition
Miscellanious














ihtagauj a (HITGUJ)
Hitvada, Nagpur, India
L2- Toilet as an extension- V Sem





One of the efficient ways to start a conversation about the neglected is to make it shine in bright light . Public toilets have been given a blind eye since forever now.The studio entailed on creating a public toilet as an extension of an existing public building with an intension to have the extension take the center stage.The aim was to explore the dynamic interaction between the old and new structures, with the extension becoming the focal point.
Hitaguj, an eloquent fusion of timeless architecture, bridges the chasm between antiquity and modernity through a pergola-adorned passage. This restroom, is a meticulous homage, that artfully narrates the printing process, paying homage to Nagpur's inaugural press . Its vintage-industrial design with retrofinishes, featuring a triangulated roof and interactive printing press puzzles, transforms a simple restroom into a fascinating and engaging space making it an interesting place to take breaks from the tiresome work schedule.

BUILDING AS AN EXTENSION
Building extensions revealed their importance through color, material, texture, scale, form, and geometry. This process highlighted how these elements enhance the prominence of architectural extensions and deepen our understanding of their design impact
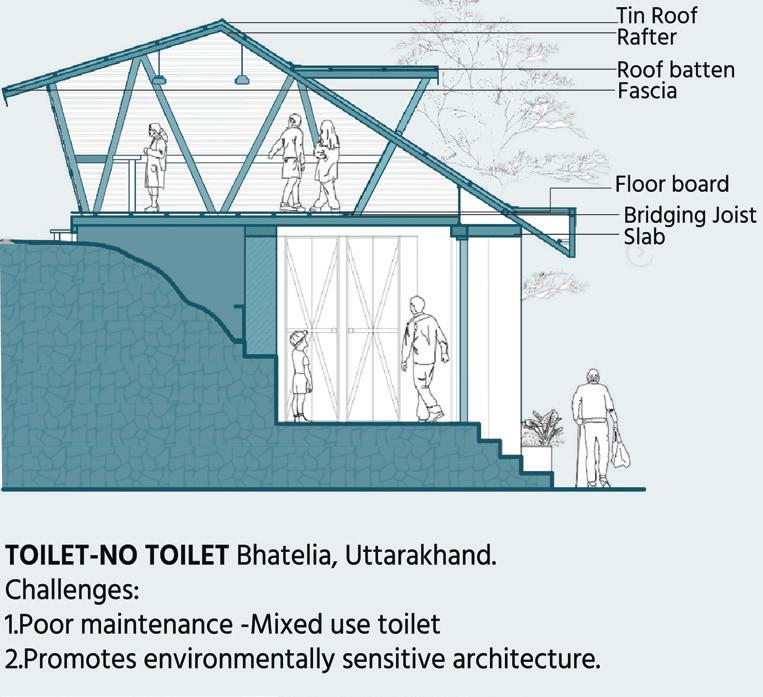
GOOD CASE STUDY: TOILET - NO TOILET
In this I explored a successful public toilet design, featuring a privately rented cafeteria above to address maintenance and engage the owner in upkeep. Using local materials and a septic tank for waste disposal, this model sets a benchmark for holistic public restroom design.

BAD CASE STUDY: SUYOG NAGAR GARDEN PUBLIC TOILET
In this we took a deep dive into existing public toilets which illuminated us on the prevalent challenges they confront and their ground realities.This helped us gain insights to design a superior public toilet that addresses and overcomes these issues.
BUILDING RELATIONSHIP SECTION
Where shadows dance and sunlight plays, Old and new find common ways.

SITE ANALYSIS

The Hitavada is the oldest and largest newspaper in Nagpur, founded in 1911. It was initially established as a branch of the Servants of India Society. The building, characterized by its elegant design and red brick facade, follows the British architectural style. While it doesn't immediately catch the eye, its intricate details, such as balconies, pediments, and triangular arched windows, are worth appreciating.

COLLAGE: PLAN:


PLUMBING LAYOUT:

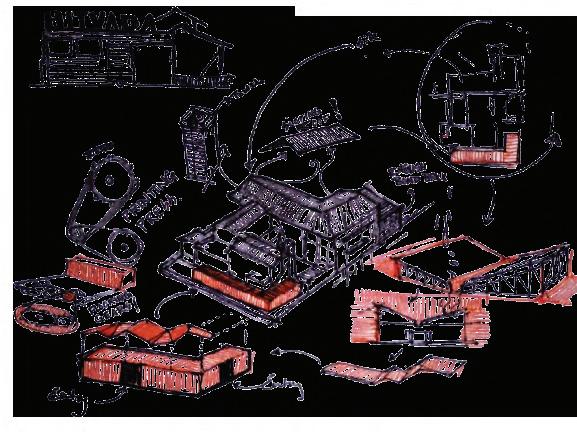
SECTIONAL ELEVATION
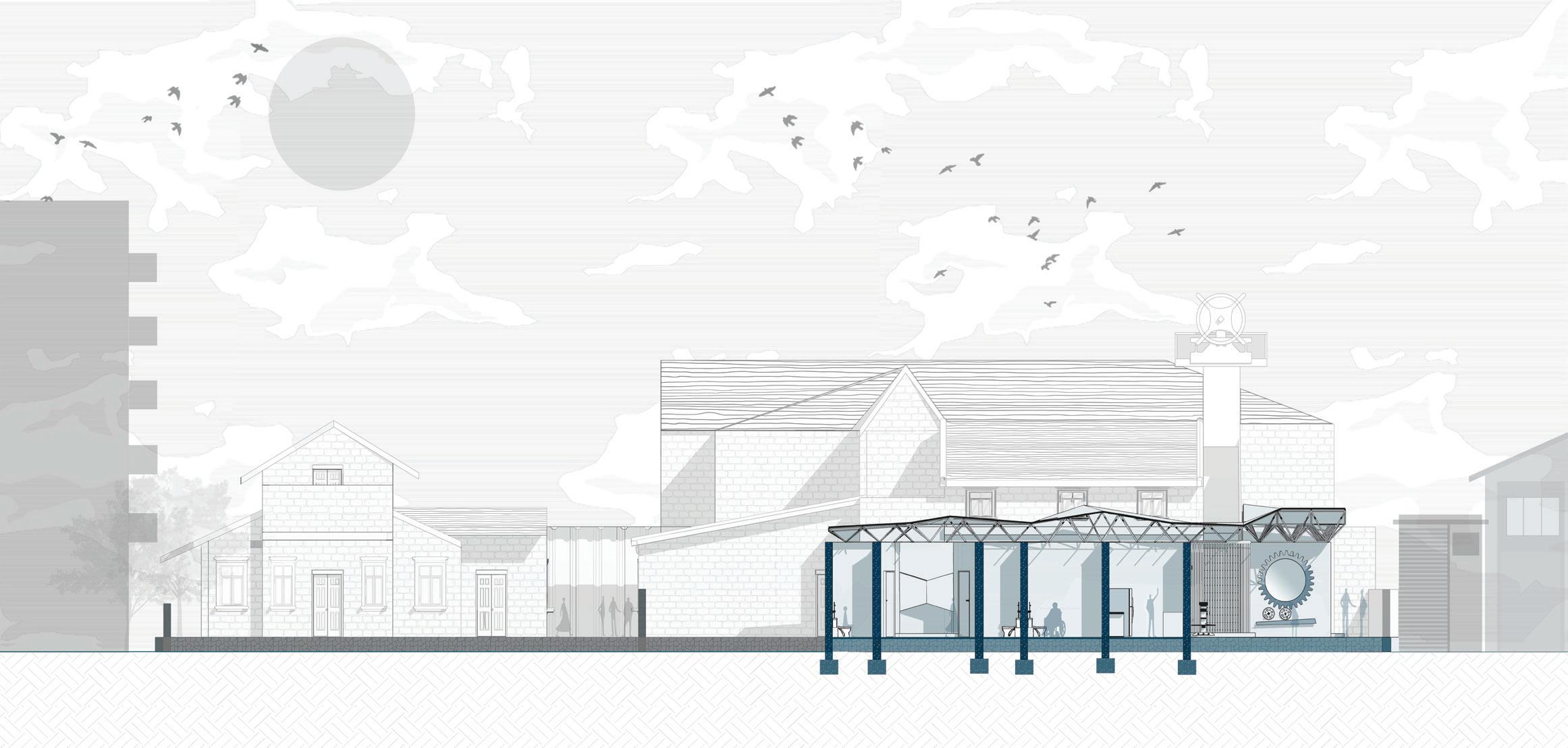
DETAILS


DETAILS

MY LEARNINGS
Through this project, I gained a deeper understanding of the importance of context-sensitive design and the use of available materials. It taught me how different materials interact and respond to each other, emphasizing that even the smallest details require careful attention. The process of developing detailed construction drawings helped me grasp the technical precision needed in design. While creating the roof, I encountered several challenges that enhanced my problem-solving skills. Working on digital models and translating them into real-life execution brought out practical difficulties that I had to address during the design phase itself, further reinforcing the importance of foresight in architecture.
BararI (BHARARI)
Gorewada, Nagpur, India
L2- Water in my future workspace- III Sem



In our Visualization & Communication Studio- Water & My Future Workspace , we were tasked with designing a workspace where water, ecology, and architecture coexist in harmony . We imagined studios shaped by water sources like aquifers and lakes around Nagpur , blending nature with built environments. Each task reflected a unique vision, communicated through sketches, diagrams, and creative drawings.
In the constant hustle of modern life, it’s essential to step back and listen to the calming power of nature . Studio Bharari embodies this, hovering on arched steel trusses, nestled within the forest and lake. Built with exposed brick and concrete, the structure hides between nature, with steep roofs shading the stairways. The pathway to the building reveals a series of landscape exhibits, while a water tank tower stands as a sibling to the residence, workspace, and client area. Interconnected by stairways, terraces, and ramps, the entire scheme centers around a traditional-inspired stepwell, with a lakeside place of worship drawing light and peace from its center.



In this task, I traced the flow of water from the tap back to the reservoir and followed the sewage path from the residential compound. This helped me uncover the complex network of systems that sustain a small functional unit
DREAMSCAPES
In this task,I sketched the site, layering imaginative ideas onto the existing landscape, and doodled nearby features with attention to orientation and scale. This helped me absorb the context and prepare for my design responses.
I conducted case studies, including Chitra Vishwanath's Biome, and envisioned my future studio as a 24/7 workshop/lab. I created activity pattern diagrams and collated fragments to analyze design strategies that enhance the relationship between the program and site.
Through dreamscapes we tried to understand the individual aspirations of the users so as to design sensitively considering every aspect.

My poetic expression to approach my design according to the users and my aspirations.

I studied Makers Adda, a studio workshop in Nagpur, which integrates natural materials and simple design strategies. This live case study helped me understand the on-site pros and cons and informed my approach to designing similar workshops.

I explored various wells, baolis, and water structures in Ramtek, discovering how traditional designs blend functionality and aesthetics. I also learned about the vibrant activities that occur around these structures, enhancing their significance.

I engaged in form finding and spatial exploration focused on the role of water, creating narrative scenarios, mental maps, and atmospheric drawings to evaluate various design possibilities based on intent and utility.



VIEW:
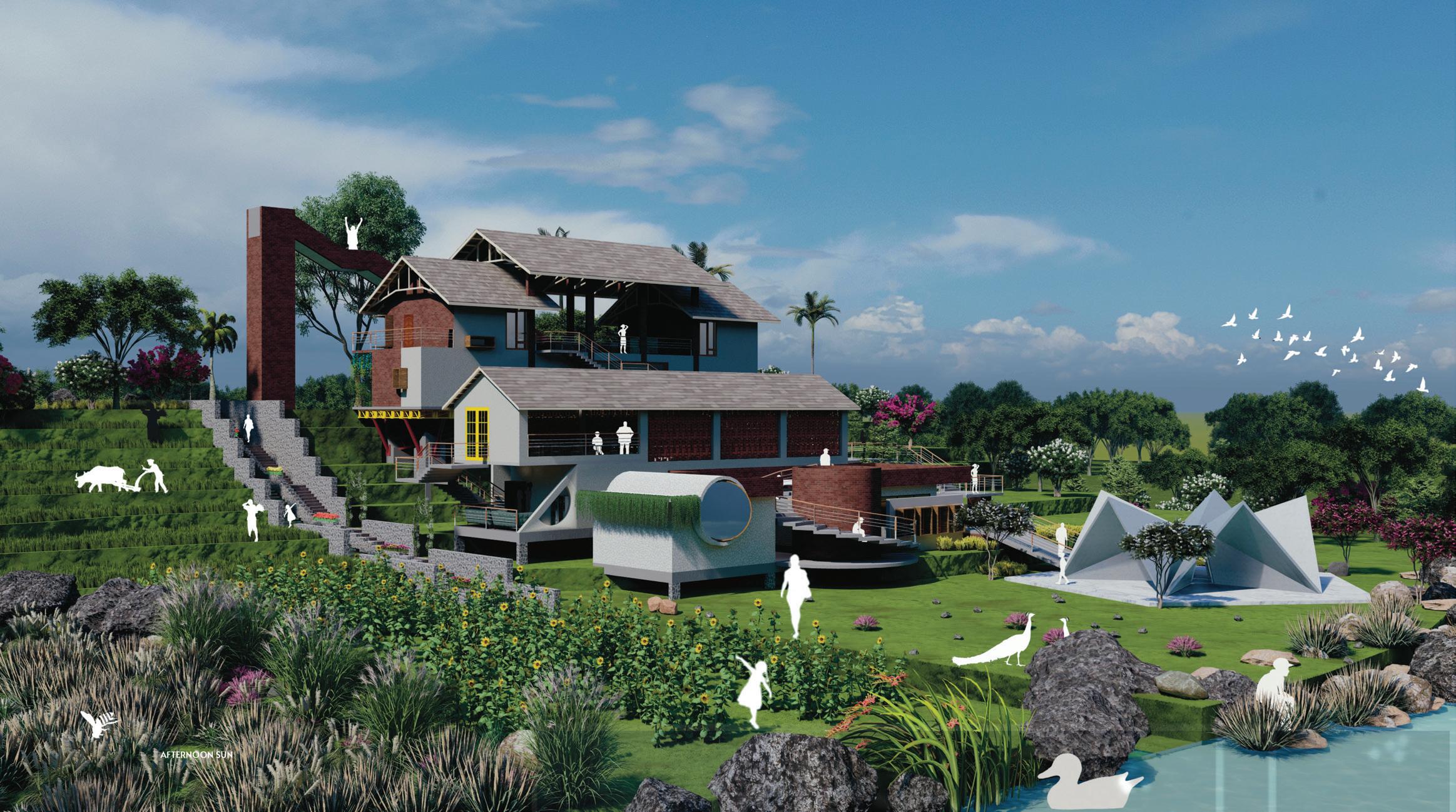
ENVISIONED DRAWINGS OF STUDIO:

MY LEARNINGS:

These drawings expressed my vision for the studio environment, illustrating how everything would flow and coexist without boundaries. I imagined the well as a black hole, with the site resembling a beautiful galaxy, where the water stream acts as a contrail and the three blocks represent interconnected stars.
In this studio, I learned the art of observation, allowing me to approach design from a fresh perspective. As an ecologically sensitive individual, I immersed myself in the mindset of a child, dreaming and translating those visions onto paper. This experience went beyond mere architectural drawing; it encouraged me to explore endless possibilities and exposed me to the most creative works. I discovered the importance of imagination in design and how it can lead to innovative solutions that resonate with the environment.
SaIlpaanta (SHILPANT)
Thrissur, Kerala, India
L2- Design Material
Detail- VI Sem





In our design studio, we focussed on creating contextually relevant spaces that respond to the climate and surroundings. By studying existing structures, we aimed to incorporate local construction techniques, ensuring that our designs are both sustainable and sensitive to the environment. This approach allowed us to explore innovative ways of blending modern design with traditional methods, fostering a deep connection with the local context and materials.
Shilpant, is a carpentry workshop set amidst the lush greenery of Thrissur, Kerala. The workshop’s design beautifully integrates timber and laterite, materials native to the region, highlighting the artisans’ craftsmanship. Its large, open volumes create a sense of grandeur, transitioning into more personal, intimate spaces, offering a dynamic experience. At the center of Shilpant lies a tranquil courtyard, while a multifunctional passageway serves as both a connector and an exhibition space. This thoughtful design encourages creativity and collaboration, making Shilpant a nurturing and inspiring environment for its artisans.

FORM DEVELOPMENT:


Exploration of single & double grid structures thereby adding weights on to it to test its resistance and direction of force distribution.

This design features angled or folded walls and roofs, creating dynamic, visually captivating structures. The interplay of light and shadow adds depth, while the unique rooflines enhance the silhouette. Volumes shift, introducing movement and surprise. At the core, a central exhibition area serves as the focal point, connecting other parts of the structure and encouraging interaction. The result is an innovative architectural form that blends functionality with artistic expression.
CLIMATE STUDY OF KERALA:








SITE PLAN:






ANALYSIS TABLE:
PARAMETRES
ORIENTATION
NORTH – SOUTH ORIENTATION
• IN HUMID CLIMATES BUILDINGS SHOULD PREFERABLY NOT BE ATTACHED TO ONE ANOTHER STREETS AND OPEN SPACES SHOULD BE ORIENTED WITH RESPECT TO WIND PATTERNS THE OPEN SPACES AND THE FUNNEL EFFECT CAN BE USED TO MAXIMIZE AIRFLOW WITHIN THE COMPLEX
• IN WARM-HUMID CLIMATES NATURAL VENTILATION IS VERY DESIRABLE THE BUILDING SHOULD IN SUCH A CASE HAVE ITS LONGEST DIMENSION PERPENDICULAR TO THE DIRECTION OF AIRFLOW FURTHER THE ROOF OVERHANGS AND PITCH SHOULD BE AS HIGH AS POSSIBLE THIS WOULD RESULT IN THE MAXIMUM PRESSURE DIFFERENCE AND CONSEQUENTLY MAXIMUM AIRFLOW
IN WARM-HUMID CLIMATE THE PRIME CONCERN IS A PLAN FORM FOR MAXIMIZING AIR MOVEMENT HERE, MINIMIZING THE P/A RATIO IS USEFUL – I E USING A SQUARE OR RECTANGULAR BUILDING BLOCKS
• THE GREATER THE SURFACE AREA THE MORE THE HEAT GAIN/LOSS THROUGH IT SO SMALL S/V RATIOS IMPLY MINIMUM HEAT LOSS
• IN WARM-HUMID CLIMATES THE PRIME CONCERN IS CREATING AIRY SPACES THIS MIGHT NOT NECESSARILY MINIMIZE THE S/V RATIO


GOOD CROSS VENTILATION THROUGHOUT THE BUILDING RATTRAP BR CK BONDS Roof Wall





















TECHNIQUES















EXPLODED ISOMETRIC:


HaiNak (KSHANIK)
Nagpur, Maharashtra, India
L2- Form Follows Geometry- IV Sem 2427






In our studio, we focused on designing emergency and deployable structures . We explored how geometry and technology can make these structures flexible and adaptable . We studied how they can expand, contract, and change their shape to fit different needs. We used mechanical joinery and innovative designs to create solutions that could fit in small spaces and be deployed quickly. Our goal was to create structures that were functional, practical, and visually appealing, reflecting real-world emergency situations .
Kshanik is a beautiful retreat located near Gorewada Lake. The design blends timber and stone flooring , creating a harmonious connection with the natural surroundings. The parametric roof has a dynamic shape that mimics the undulating landscape and the flowing water. The pathways throughout the retreat lead to various spaces, offering visitors a unique and ever-changing experience.
A deployable structure refers to a building or structure that is designed to be easily transported, assembled, and disassembled at different locations temporarily or permanently to achieve versatility and adaptability according to the need of user .

Scissor hinged mechanism
Physical, monoaxial Multi angular, radial movement


Tension string mechanism
Retractable mechanism
Physical deformation, spherical movement Iris dome, spherical movement

Collapsible structures
Actuated Transformation, biaxial


Physical, Restricted monoaxial

Elastic geodesic dome mechanism
Physical deformation, planar movement

GROUP WORK :

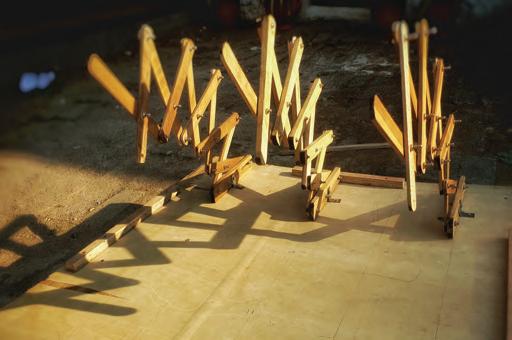




INFERENCES:
Spider
Circus
Revolving, pivoting about centre

Actuation transformation, biaxial movement

Inflatable or Umbrella mechanism
Pivoting movement
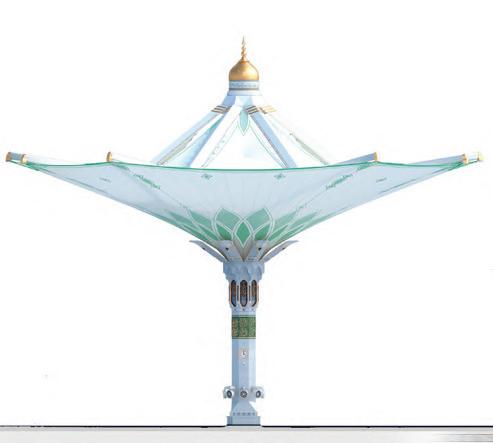
1. Increasing elements increases curvature while the span remains constant.
2. Uneven member widths obstruct movement.
3. Pinned center members move linearly.
4. Off-center pinned members move radially, creating variable curvature.
5. Angular members provide constant curvature through polar translation.
The Desert Lotus
1. Non-angular members prevent proper dome curvature. 2. Screwing between two members ensures proper module shape.
3. Modules must be placed oppositely for correct deployment.

CLIMATE STUDY AND ZONING:


SITE



The Yoshimura origami pattern integrated into a rapidly deployable suite, ensures easy transportation and




PLAN OF SUIT:
7m 5m


MY LEARNINGS:



plastic panel with flexural carbon fibrereinforced plastic
Double Tslot profile, 60x30 crossection,8 mm slot width

Stage1:Suit in deployed stage


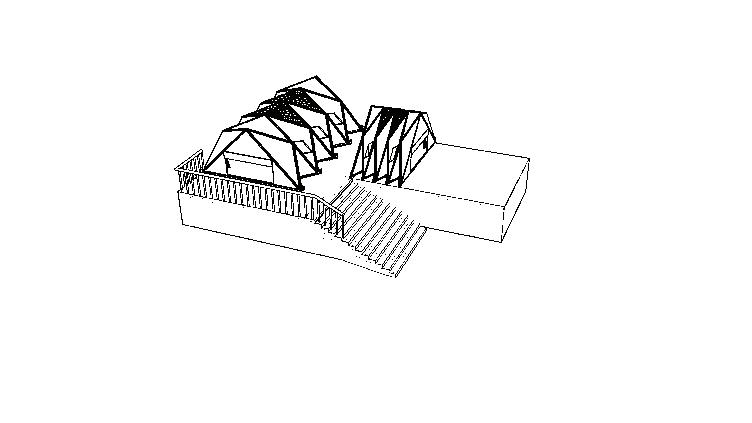
Solid Tslot profile, 30x30 crossection,8 mm slot width18
Friction tightened pivot joint with lever for 30 mm Tslot profile
Stage2:Suit in undeployed stage


Mounting foot for wall units, providing adjustability upto 60mm ,4 in numbers
Tamper resistant M 6x12 bolt with flat
Flexural honey comb panels
SECTION AA’:


This studio was a great opportunity to learn about emergency structures, advanced architecture, and computational design. I learned how these technologies work together to create safe and efficient buildings. I also explored the way nature designs itself and how we can use these principles in our own work. I had fun creating an experiential journey through a large site using contours. This studio helped me to develop my skills in advanced architectural softwares and the hands on exercises taught me how to make these complex structures in reality.




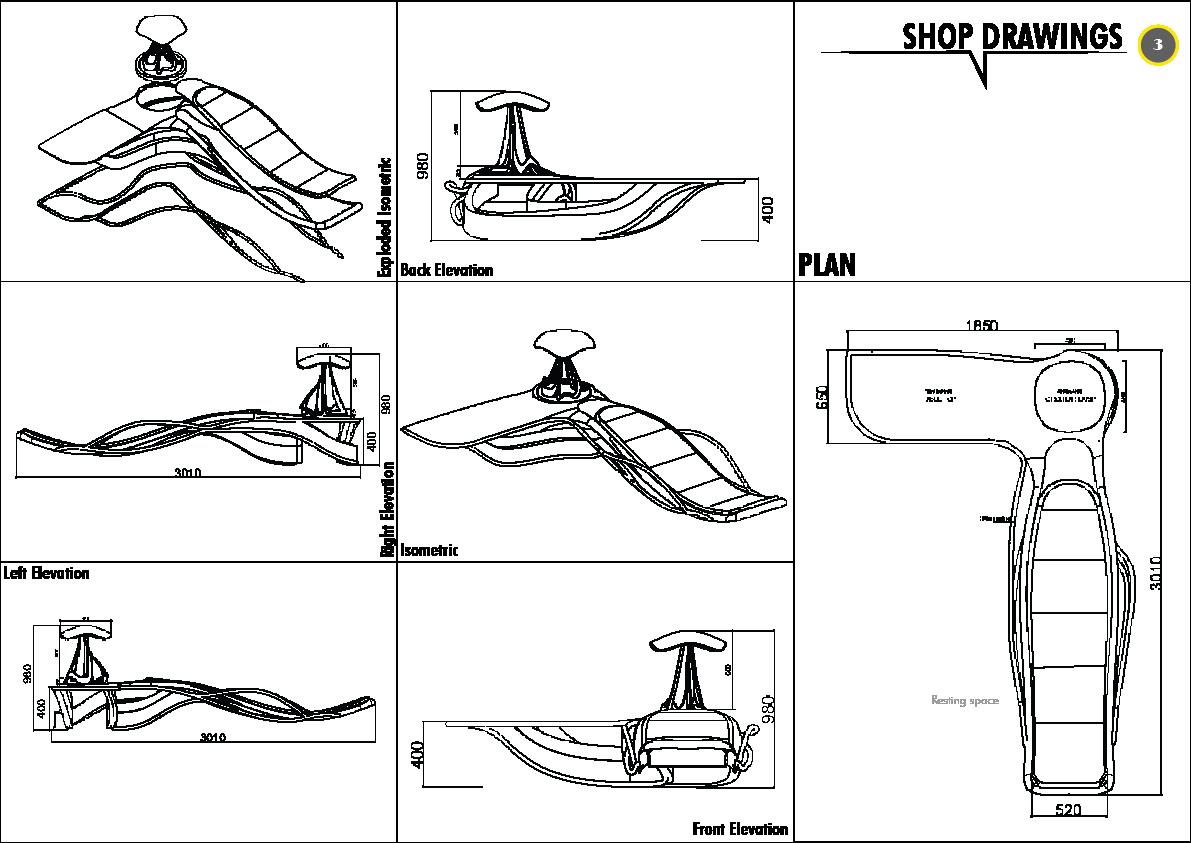




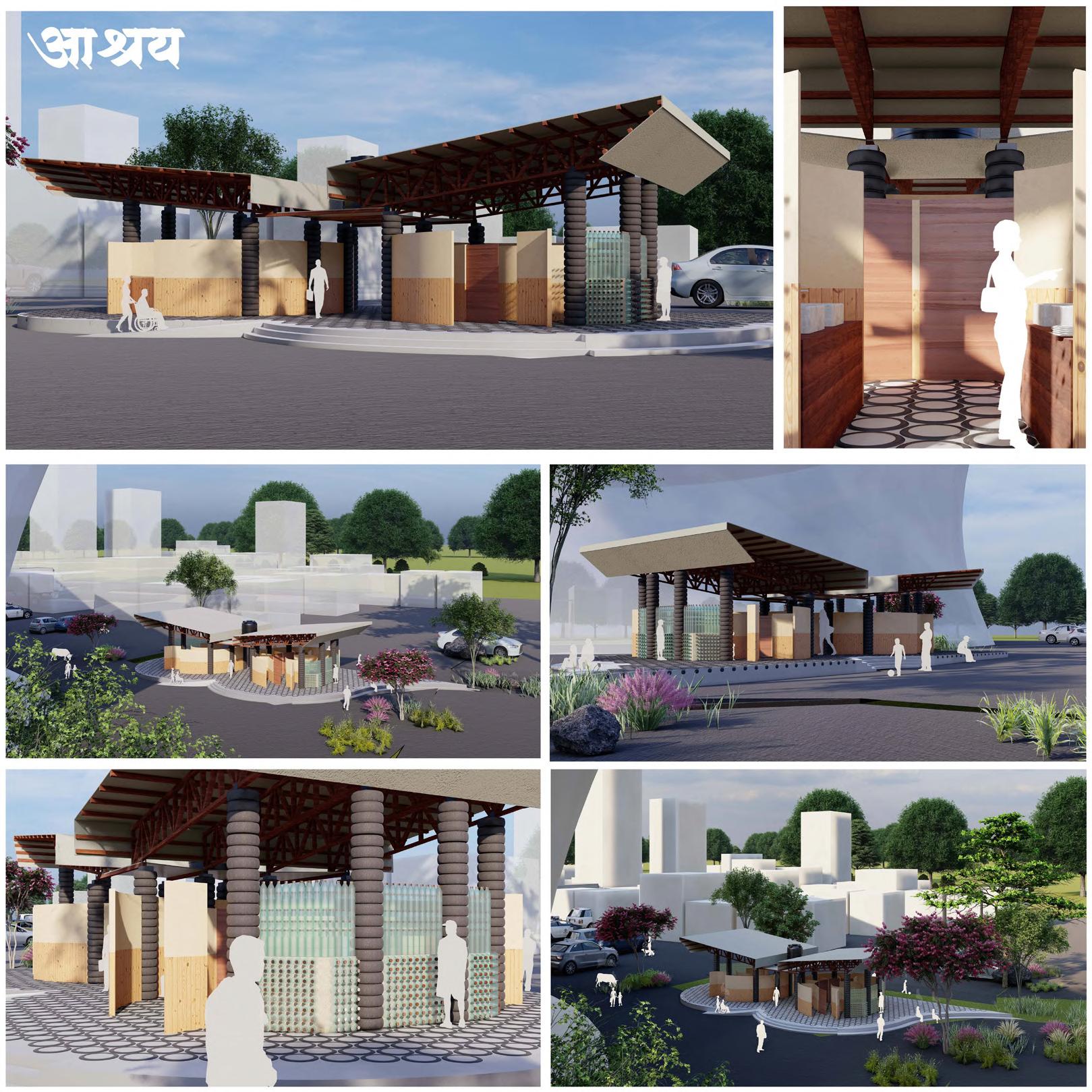



Top 5 Honorable mention with publication winner in the Shh.. It Matters" Public Toilet Design Competition!
Group members-








Where Clicks and musings meet





