PORTFOLIO
Ren Mingyao
Selected Works
2018-2022
Background

Ren Mingyao
Selected Works
2018-2022
Background
Project Date: 2021.5-2021.7
Joint Work(Design: 50%,
Modeling: 90%,Drawing: 40%)
Building Area:2400m2
Tutor: Dehong Gao
Site: Xinghai Park, Dalian
In the post-epidemic era, the epidemic has become controllable, but people have become accustomed to working and playing at home.
The purpose of this design is to reconstruct the spatial logic of the traditional library, transforming the reading space into the middle state of public and private, thus reactivating the physical public space attribute of the library, which can not be replaced by private space such as residence.

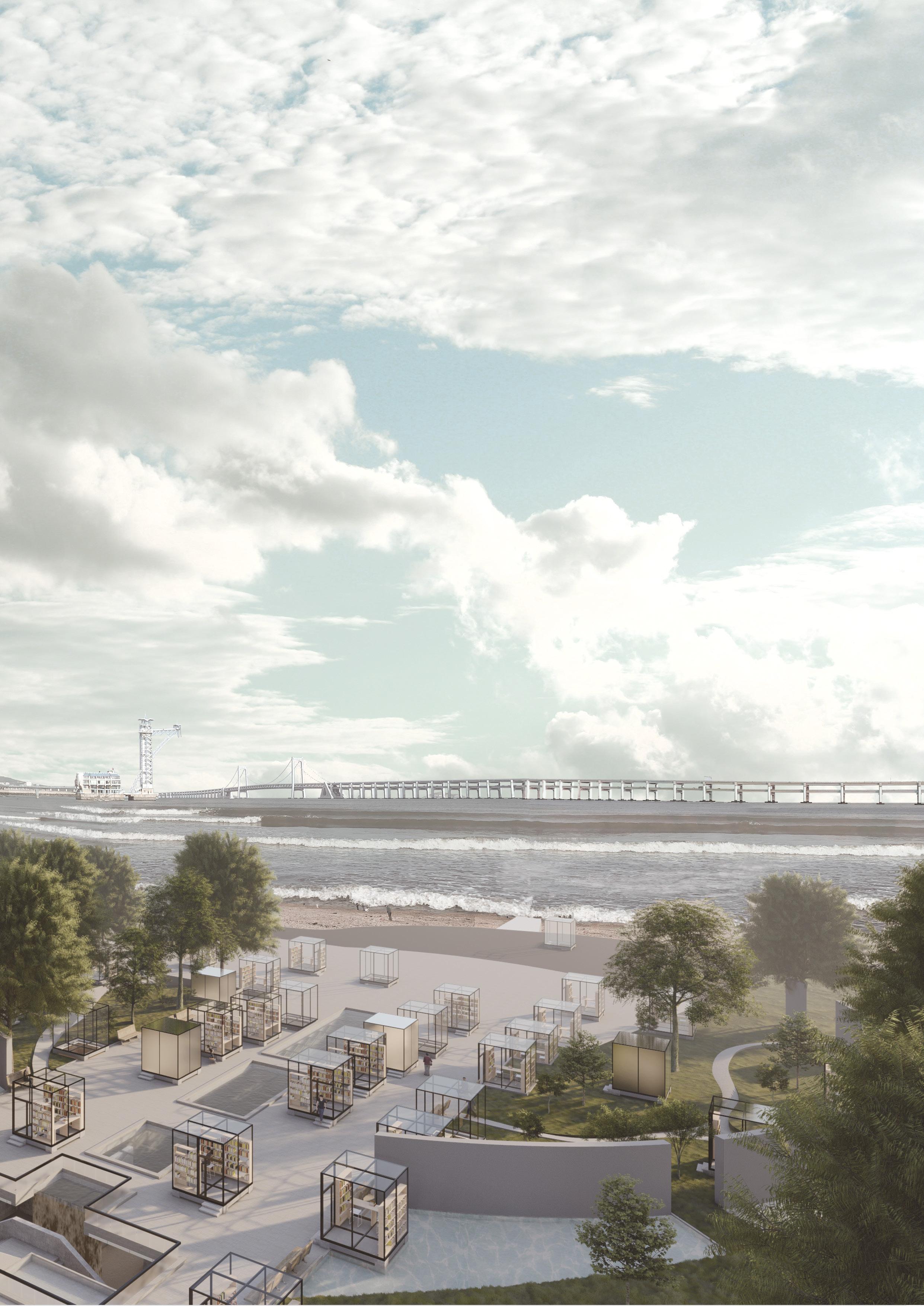
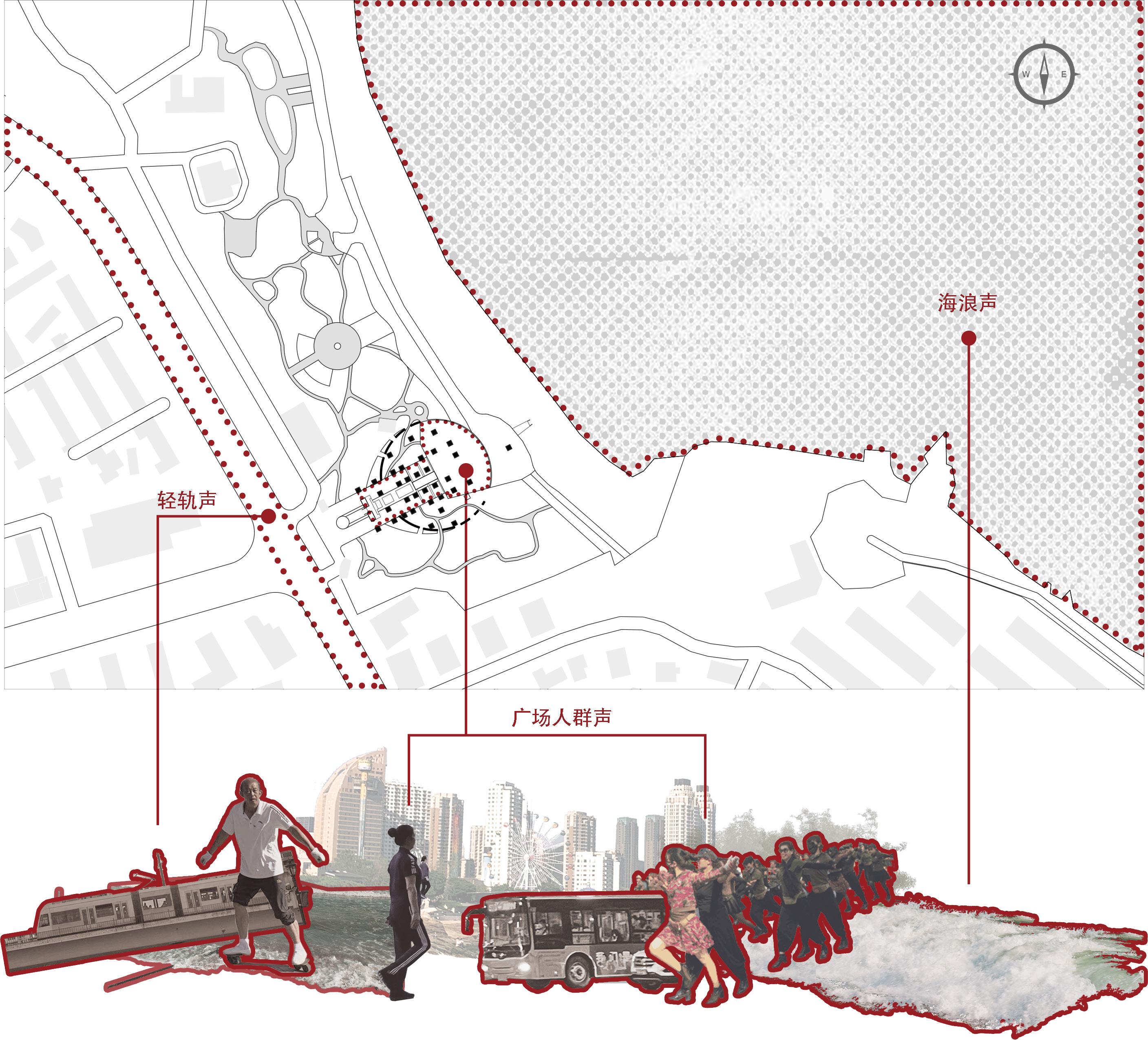
In Dalian, People's Daily activities mostly take place in the square space, so we chose Xinghai Park Entrance Square as the base. To the north of the base is Zhongshan Road, the main road of the city, and to the west is another square in the park - Axis Square; South side sea, impressive landscape.
The base combines the sound of the light rail, the sound of the waves and the human voice of the crowd in the square.
In daily life, library usually contains a single large volume, whose environment is always quiet. Reading books in library, people need to keep quiet at all times, not to affect others.
The new library type should take into account the requirements of being public and private at the same time,providing people with physical public interactions other than quiet environment.

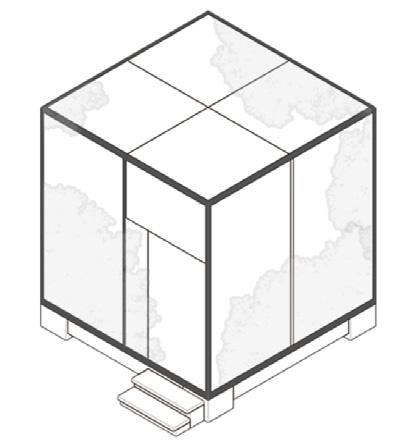
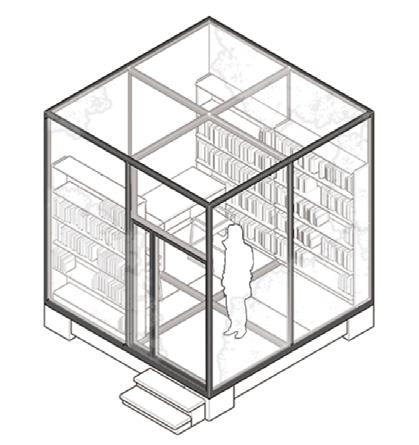
The outer wall of the box is dimmable reflective glass, which can be switched between transparent and strongly reflective by a switch. When vacant, the box is transparent; When in using, the glass can be adjusted by the switch to achieve the effect of single transparent from inside to outside, providing users with sight and privacy protection.
One can read with box transparent, inviting others read and rest together. He can also switch to In the reflection state, observing the activities in the square while reading.

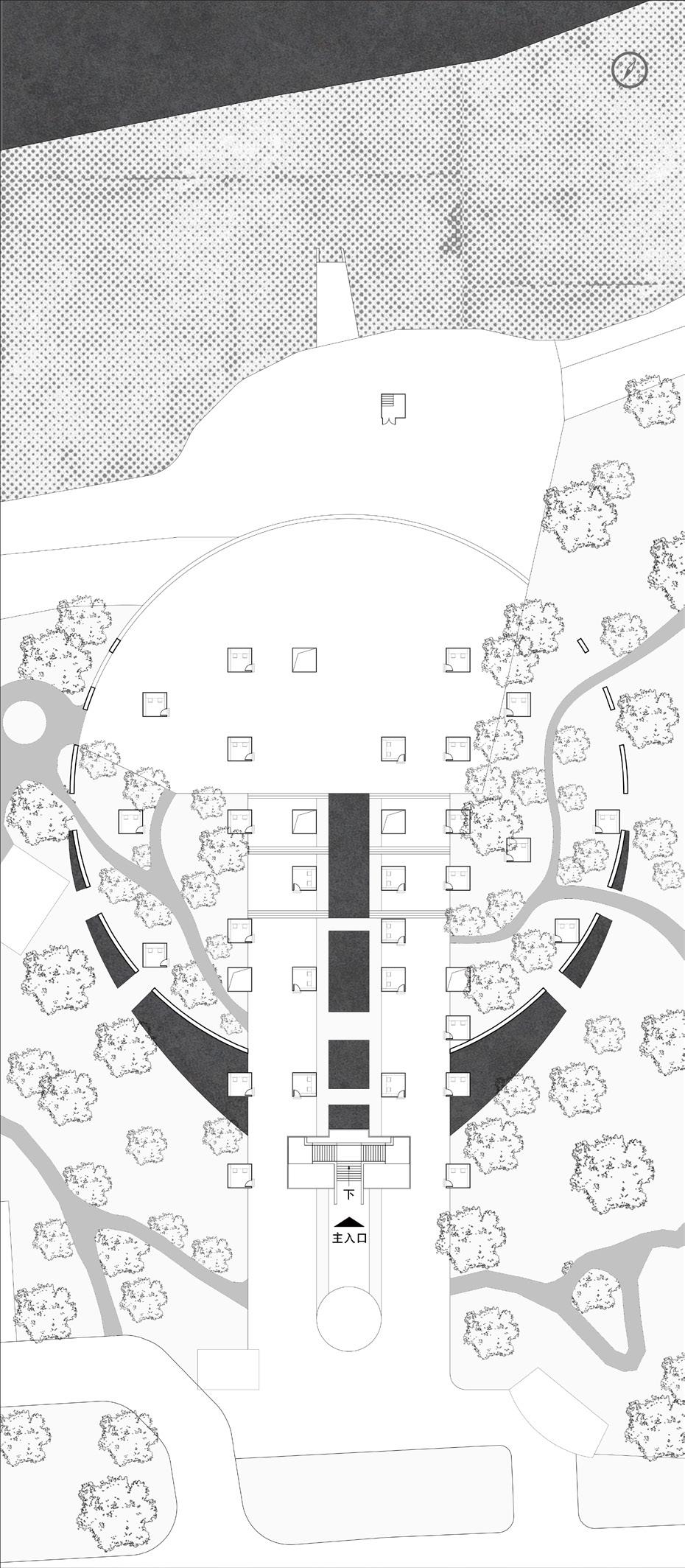
The scattered reading space forms a contradictory and unified whole with the square. The design uses a high wall to cause sound focusing. The inner glass wall of the reading box is a micro-perforated structure, filtering the low and medium frequency noise to create a white noise space suitable for reading.
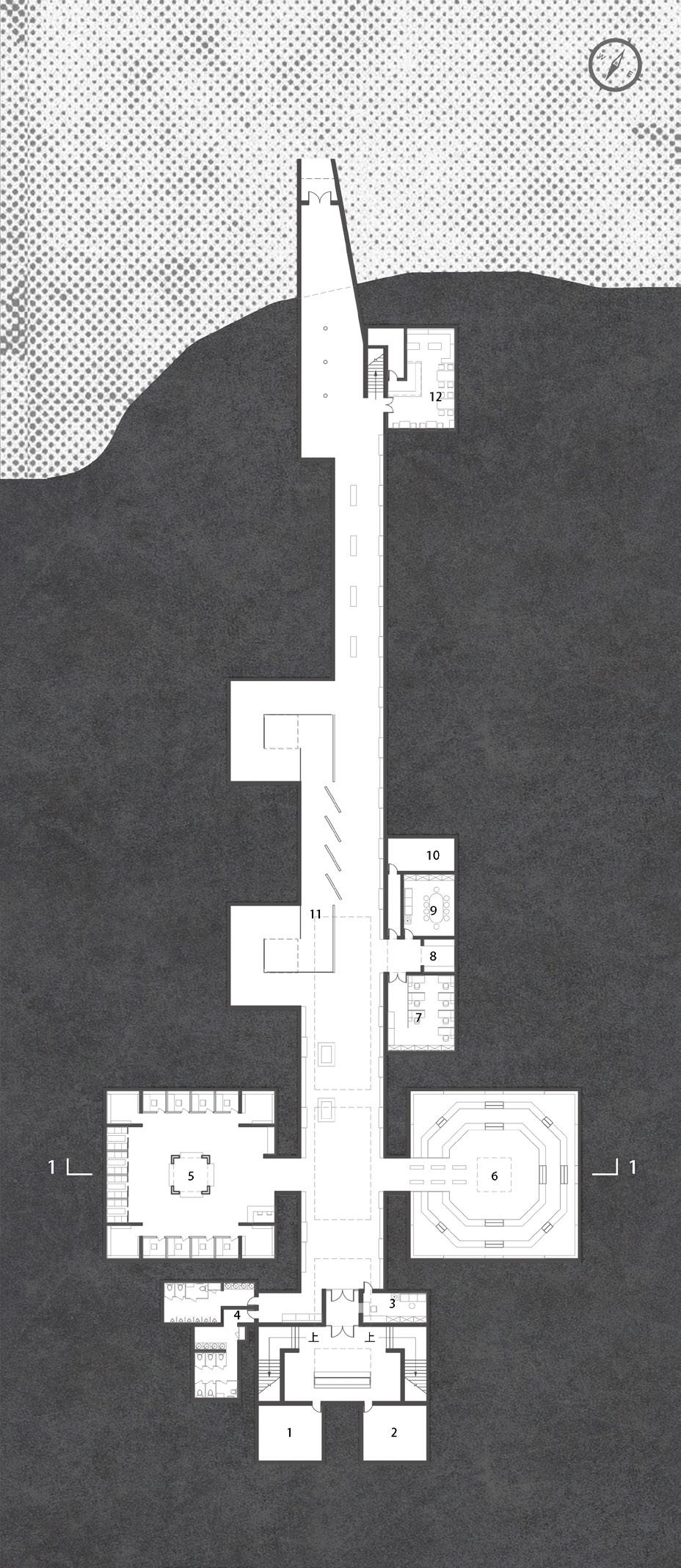
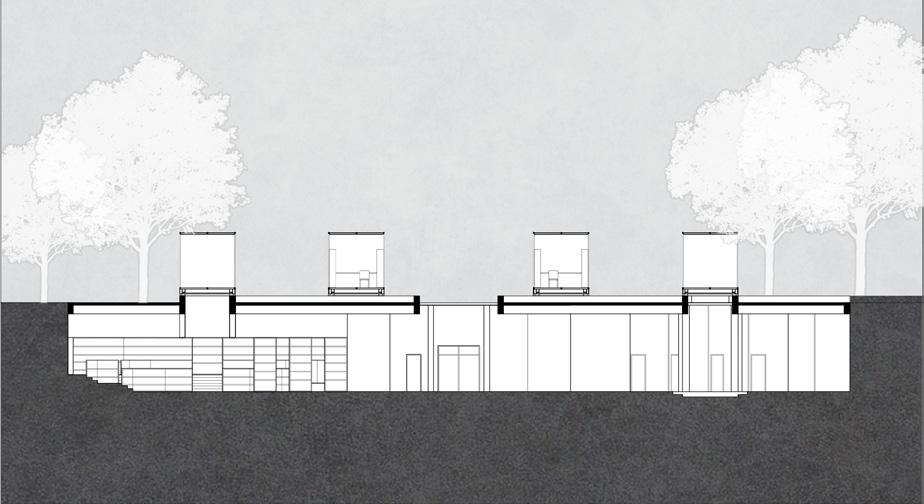
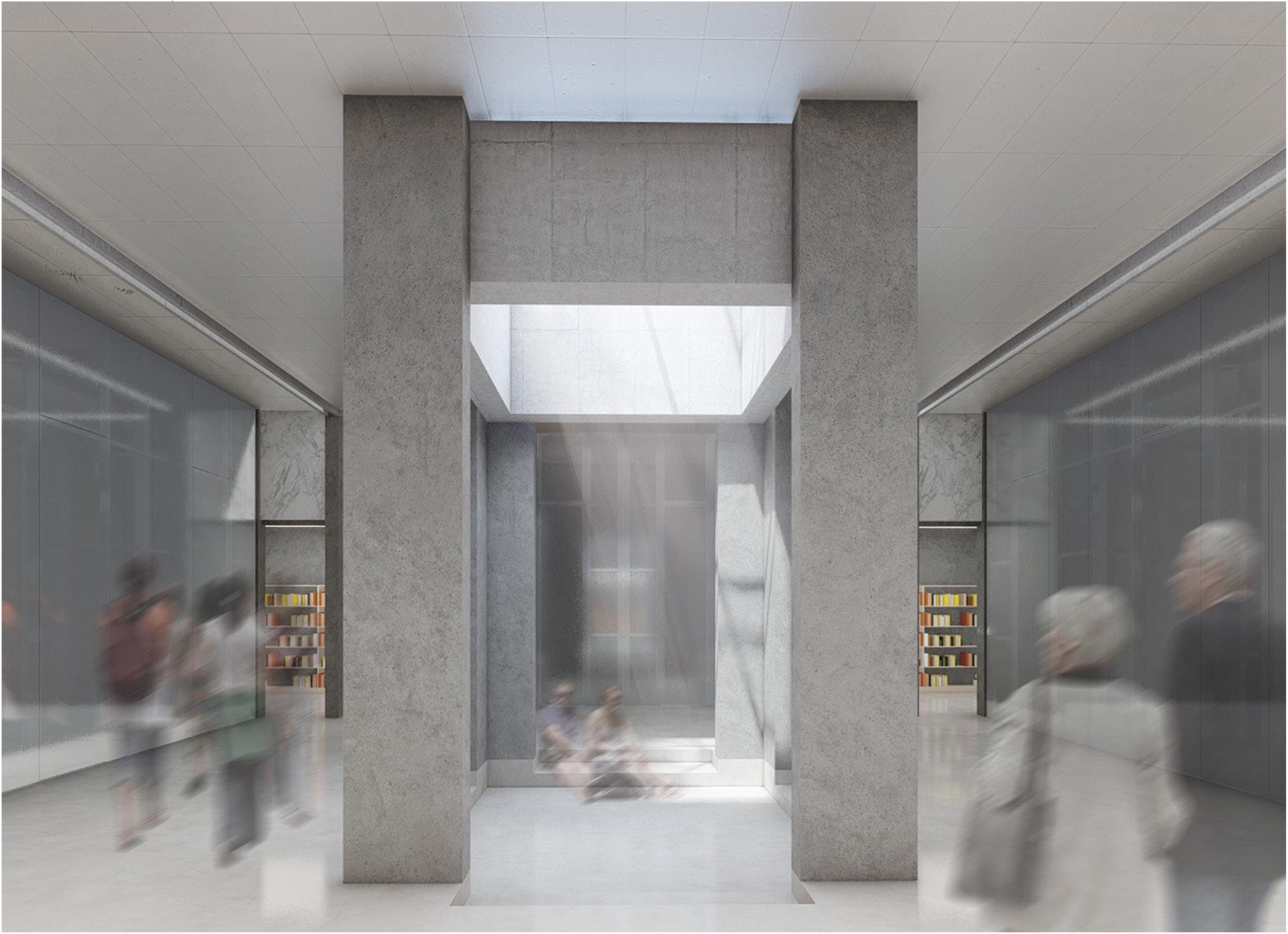
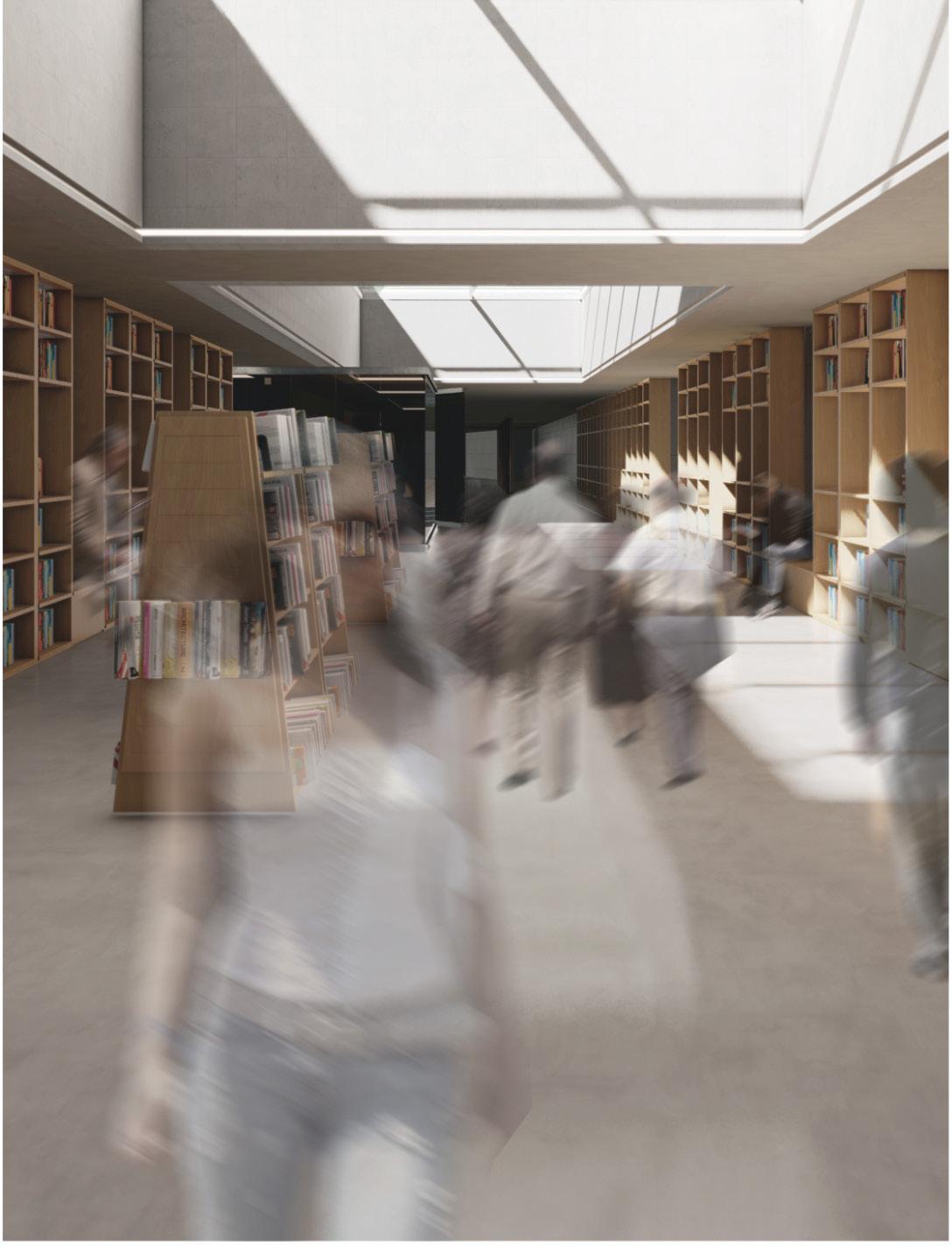
The underground of the square is a lending space and urban exhibition gallery, using scattered glass boxes as skylights for ventilation and lighting.
The two main reading spaces also use glass to block the line of sight, providing a reading experience that is divorced from the traditional. I
The end of the city gallery leads directly to the beach, combining the park, square and ocean to form an active urban living space.
Brief Introduction
Urban design for darning rail zones
Background
Project Date: 2022.3-2023.5
Joint Work(Design: 50%,
Modeling: 40%,Drawing: 50%)
Tutor: Wei Lu, Liang Wu
Site: Dalian Station
Due to the obstruction of the railway and the undulating terrain, the Dalian Station area suffers from poor transportation between the north and the south and huge differences in development levels. This design takes advantage of the height difference to connect the north and south spaces through underground space and tunnel covering. On this basis, train stations, subway stations, light rail stations and underground spaces are organized to build public transportation nodes.
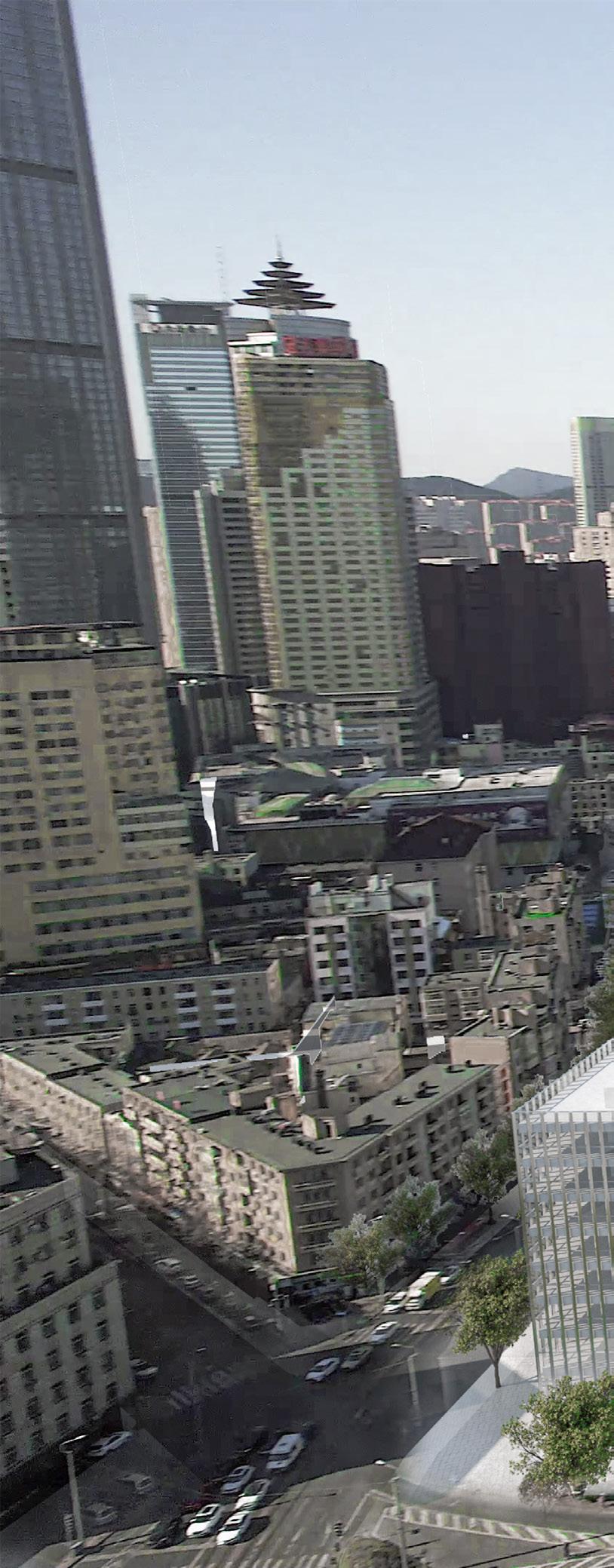
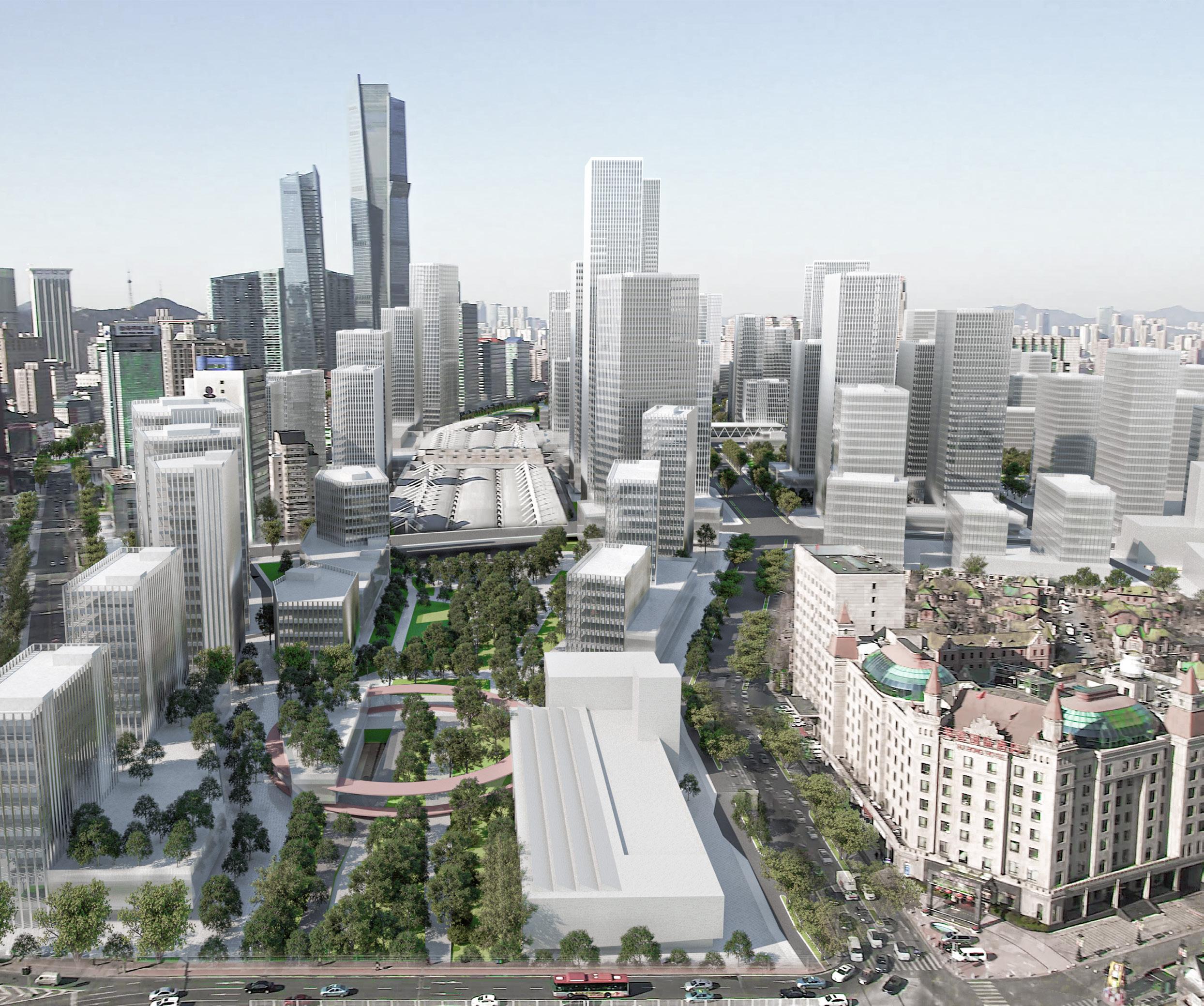
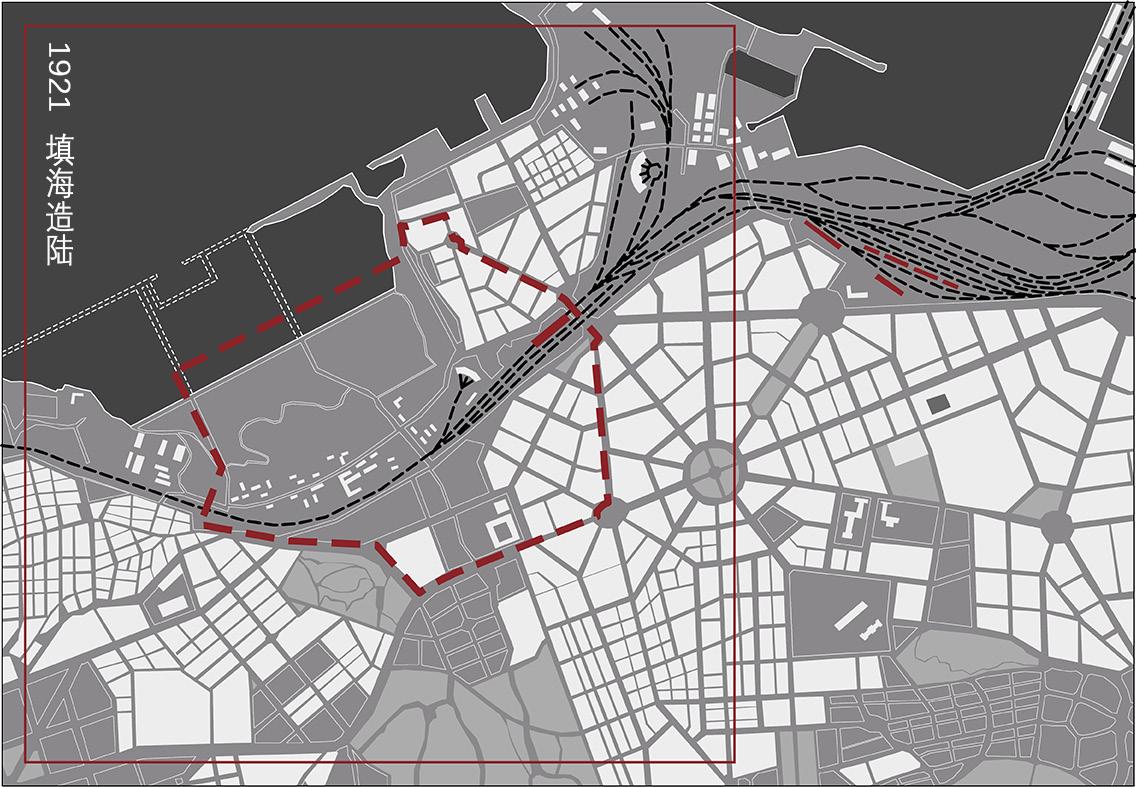
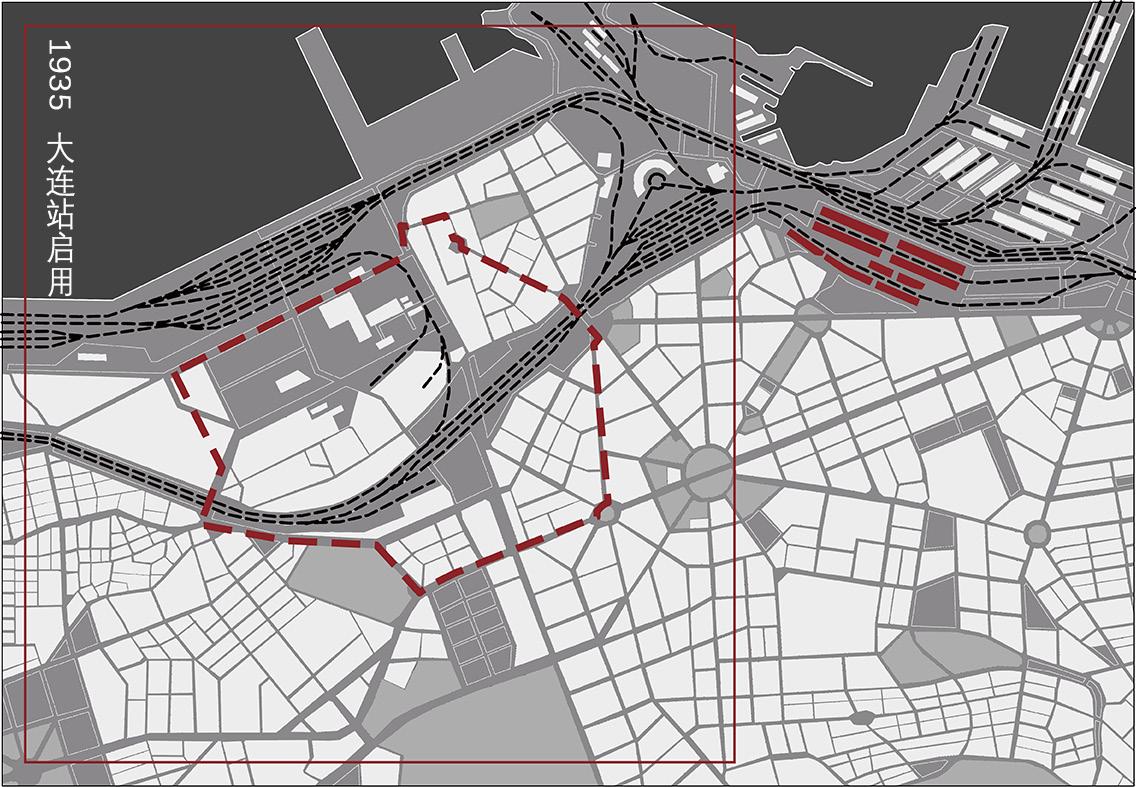

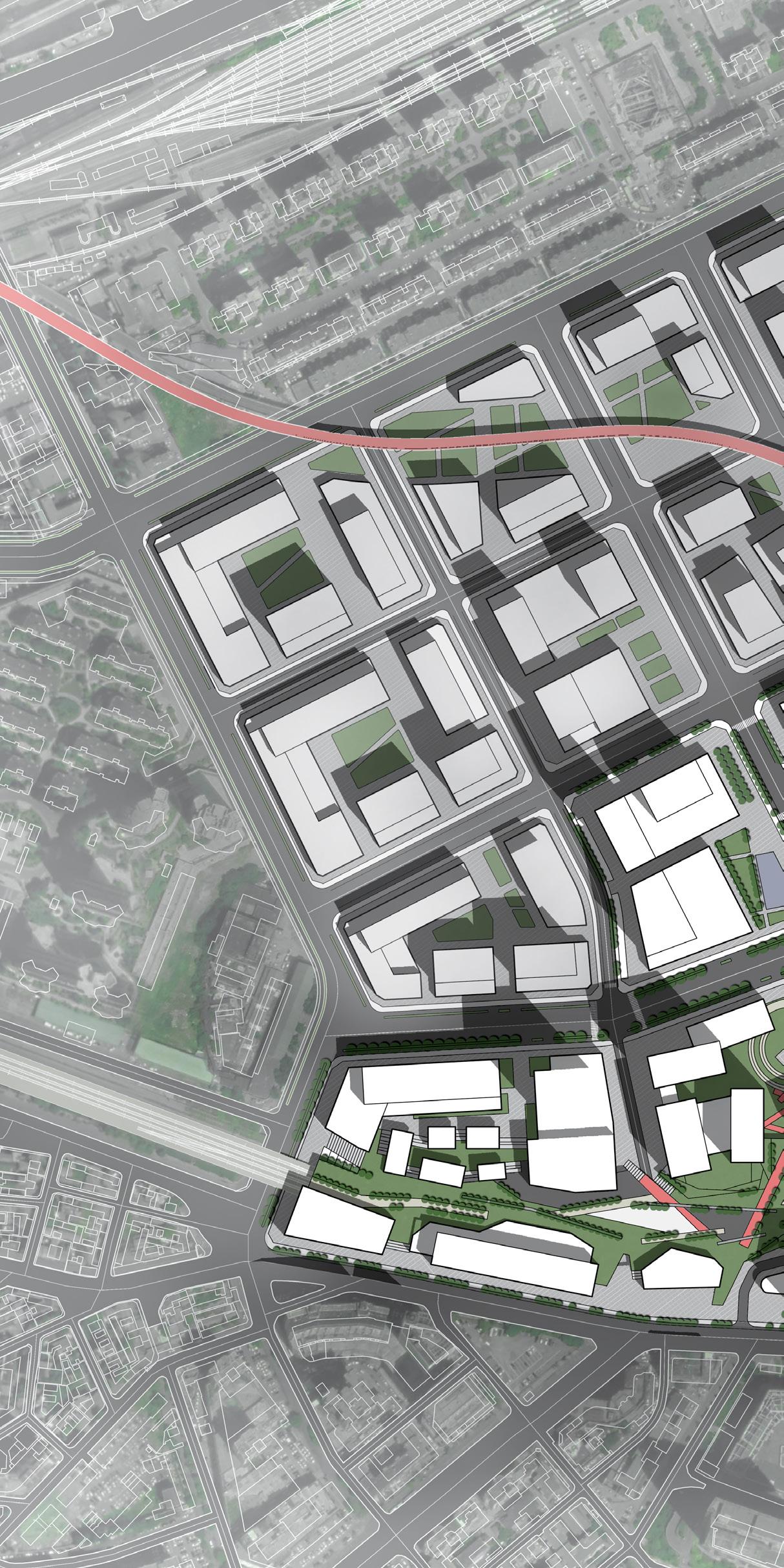
Since Dalian was established as a port and city in 1899, the urban landscape of the railway station area has been changing. The area north of the station was originally a bay. After land reclamation in 1921, it was used as a dock and the terrain was low-lying. After the opening of Dalian Station, it developed several times and eventually evolved into a seafood wholesale market and a hardware mall.
This design aims to take advantage of the transportation hub status of Dalian Station and its surrounding light rail stations, subway stations, and bus stations to build convenient pedestrian connections between different transportation modes, promoting the urban renewal of the station area, relying on the historical district to create a livable and dynamic urban sub-center.
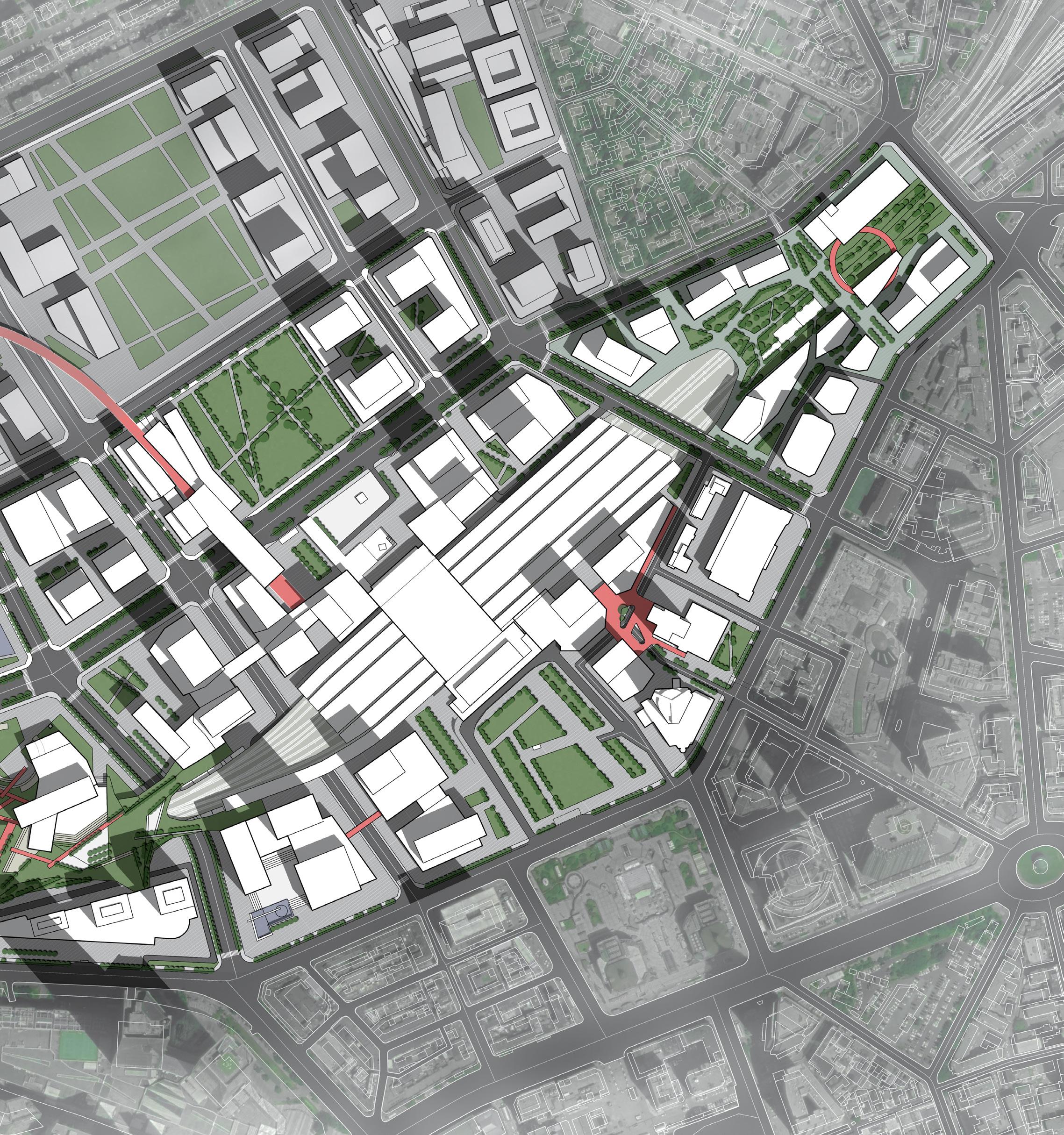
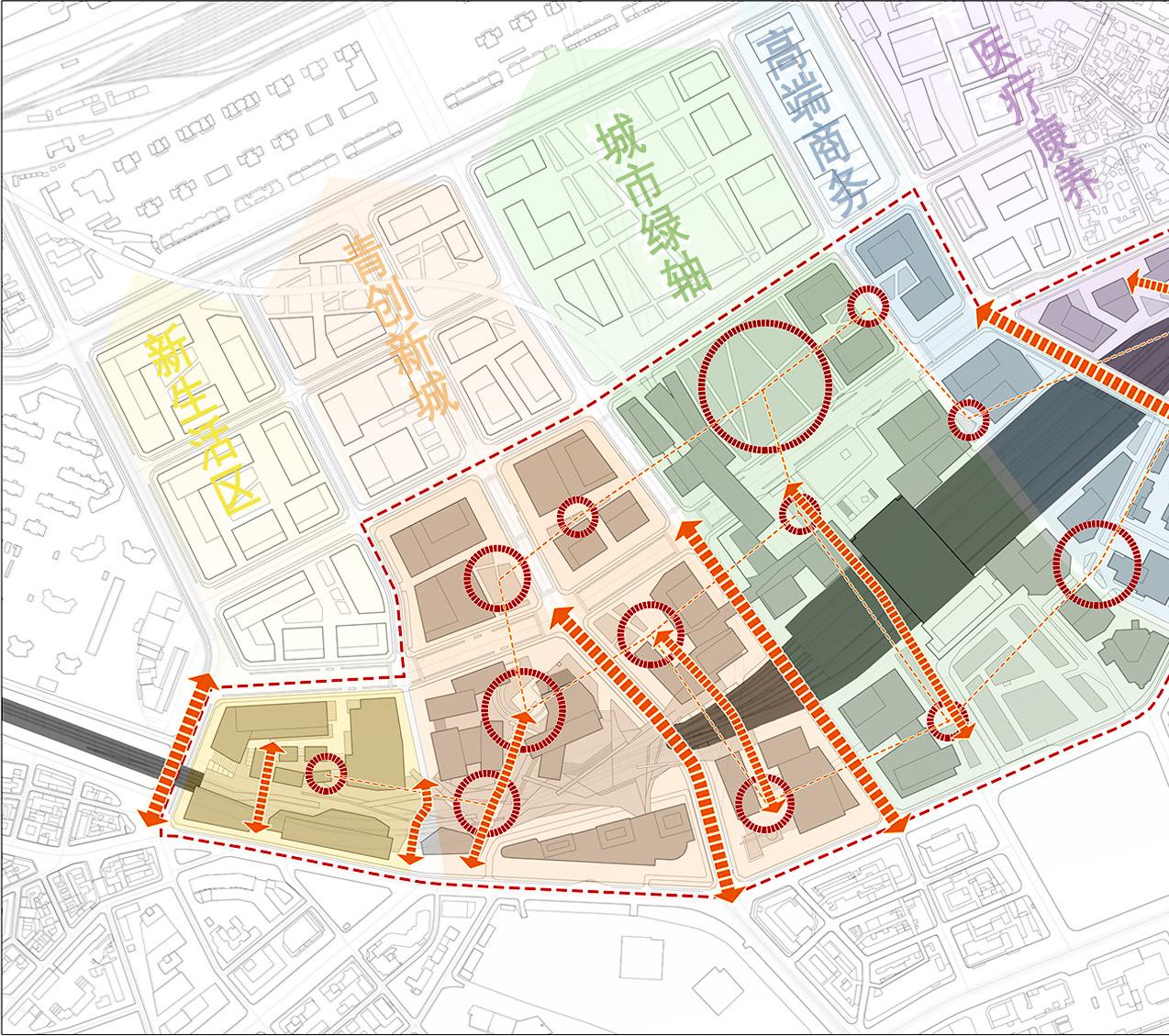
Concepts
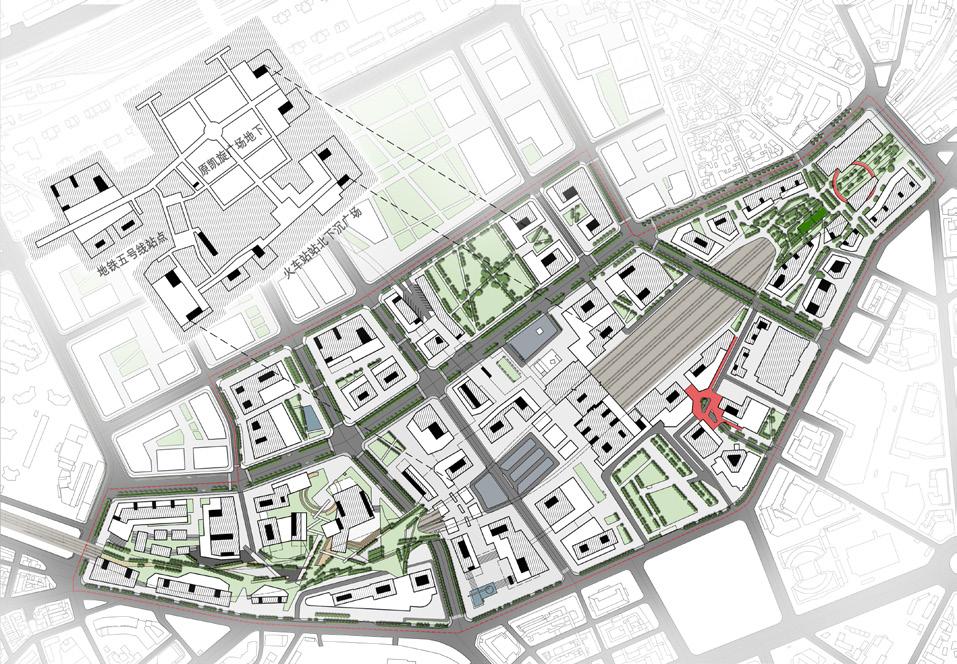
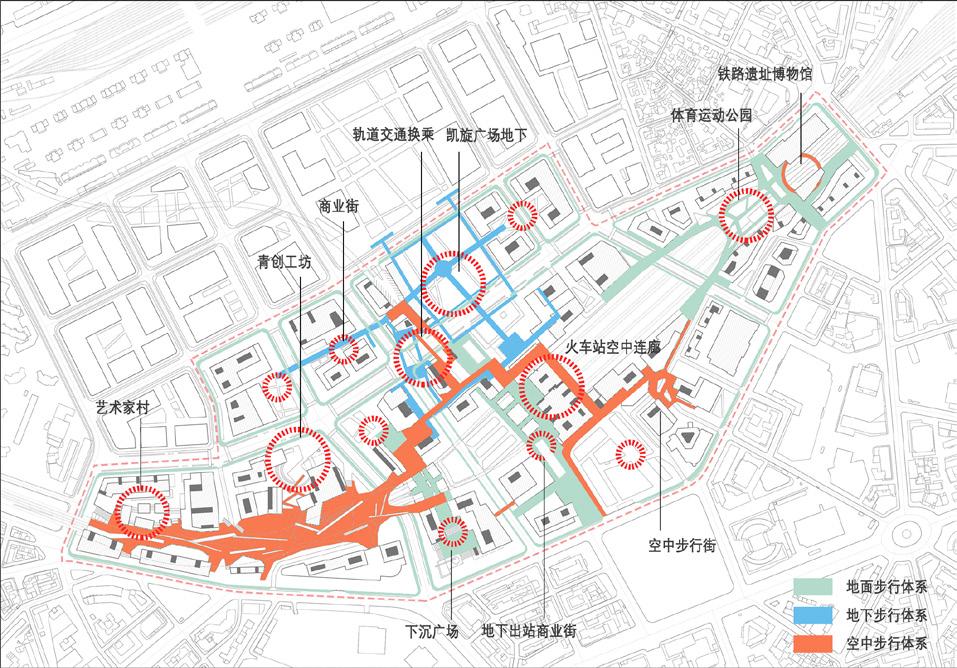

The station-railway plot will be re-divided, with the urban green axis formed by the north and south squares as the center, and the light rail station and the subway station connected to the west side, creating a young and innovative city with convenient transportation and full of vitality. A new living area with young people as the main body will be built in this area.
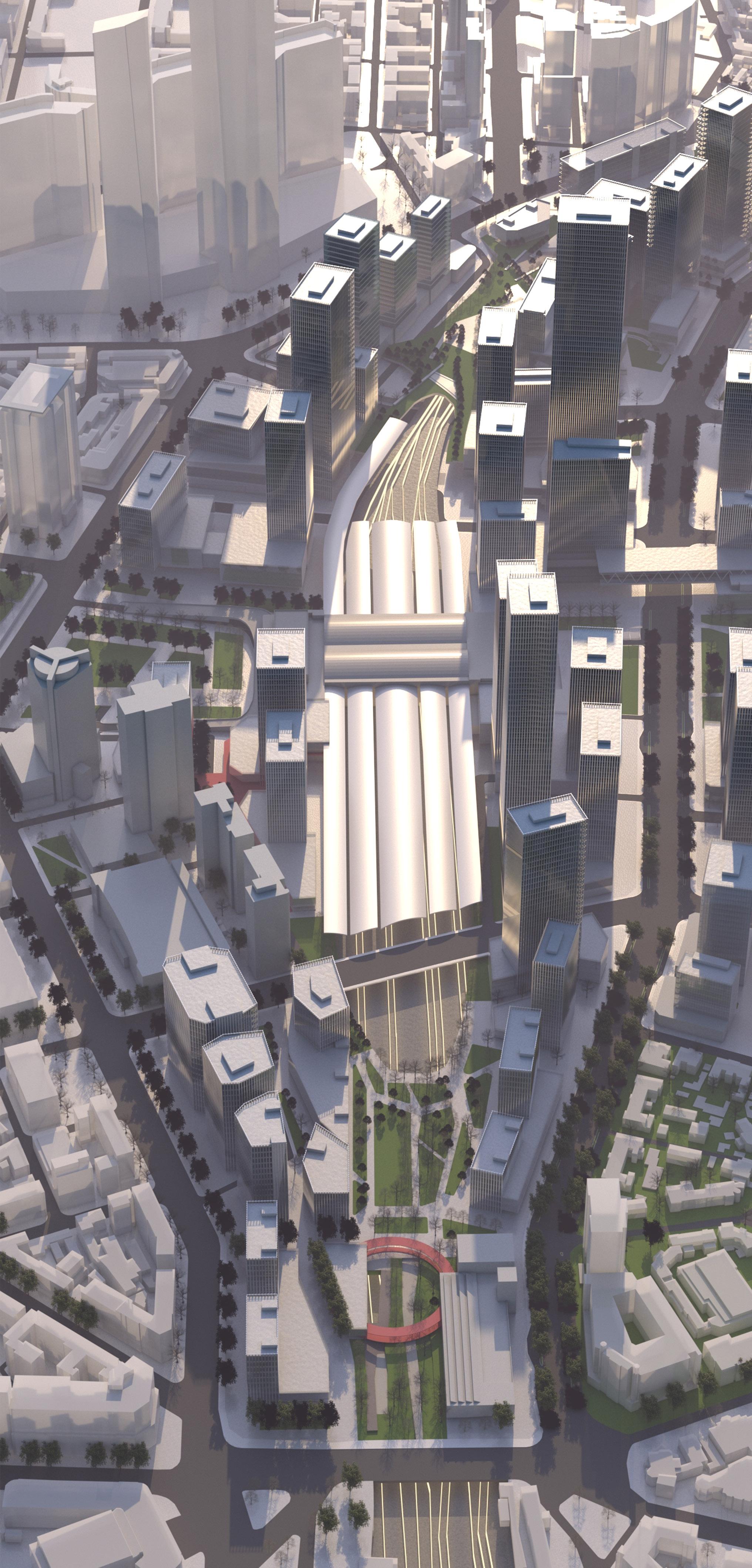
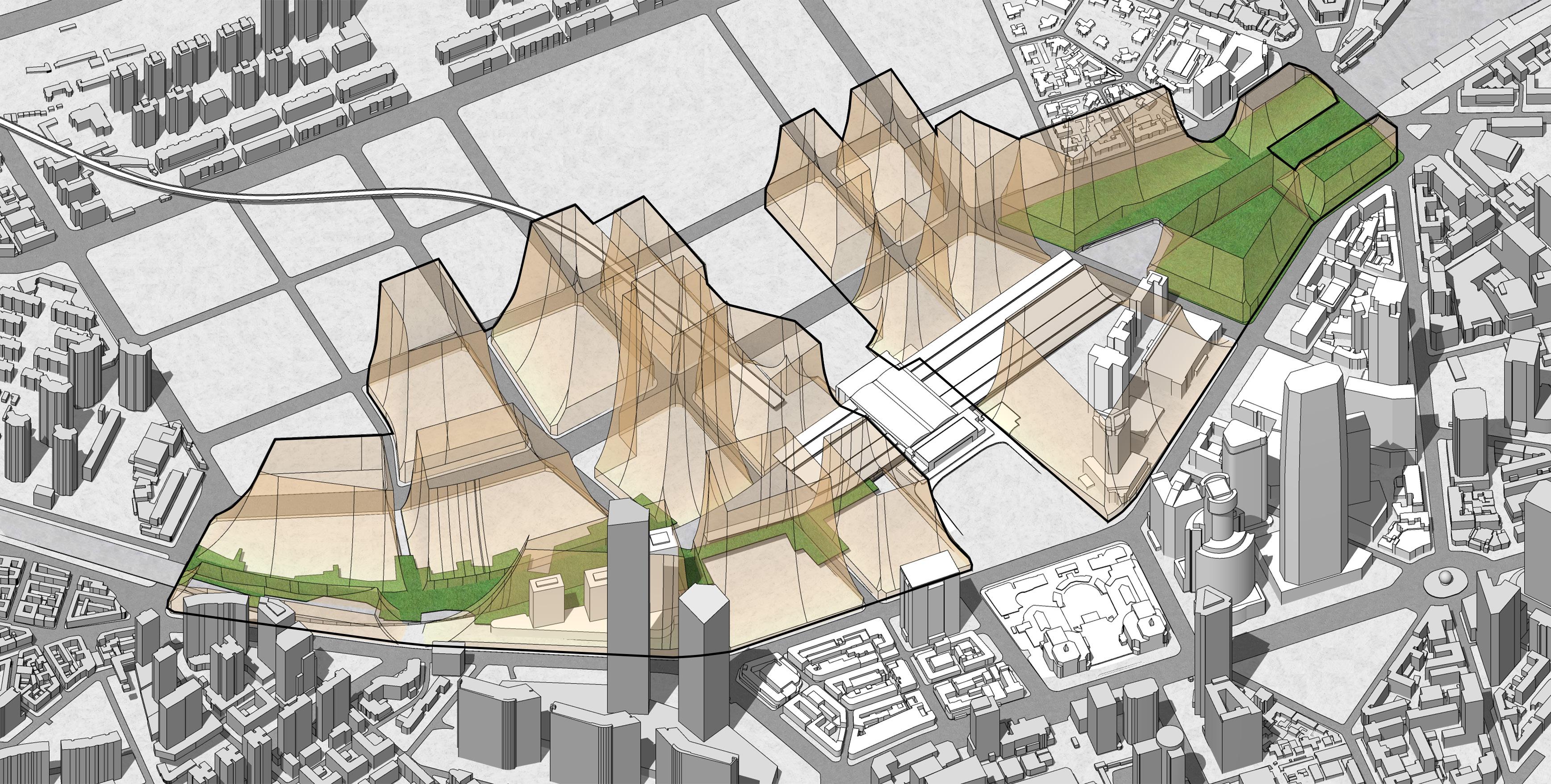
Analyze based on the principle of human observation of things, and control the relationship between the height of buildings on both sides of the street and the setback of the street.
By controlling the relationship between the angle Δθ at which people's sight lines rise and the observed landscape capacity aΔθ, a spatial control interface (x, y coordinate set) for the building's setback is formed.
Define the relationship between building height y, sight angle θ, and viewpoint horizontal distance x as y=xtanθ+1.7 (viewpoint height)
Let the angle of view increase and the interface retreat establish a direct relationship, that is Let Δθ=qΔx, (q is the angular distance coefficient, unit rad/m)
Then y=x tan(qx)+1.7 m
By collecting the case city interface data, we performed an inverse solution to the function, and found that the q value under the ideal state is 10 to the power of -3, so the reference q value is 0.005 for control.
Therefore, the general formula within the venue is obtained y=x tan(0.005x)+1.7 m (where x is the horizontal distance between the observer and the end of the line of sight, and its value ≥ the distance d between the observer and the podium)
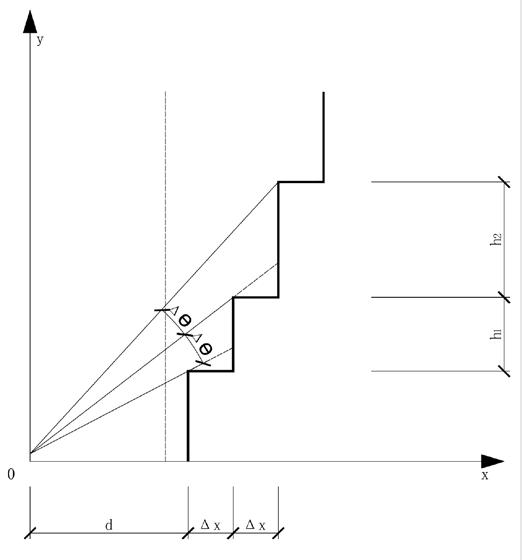
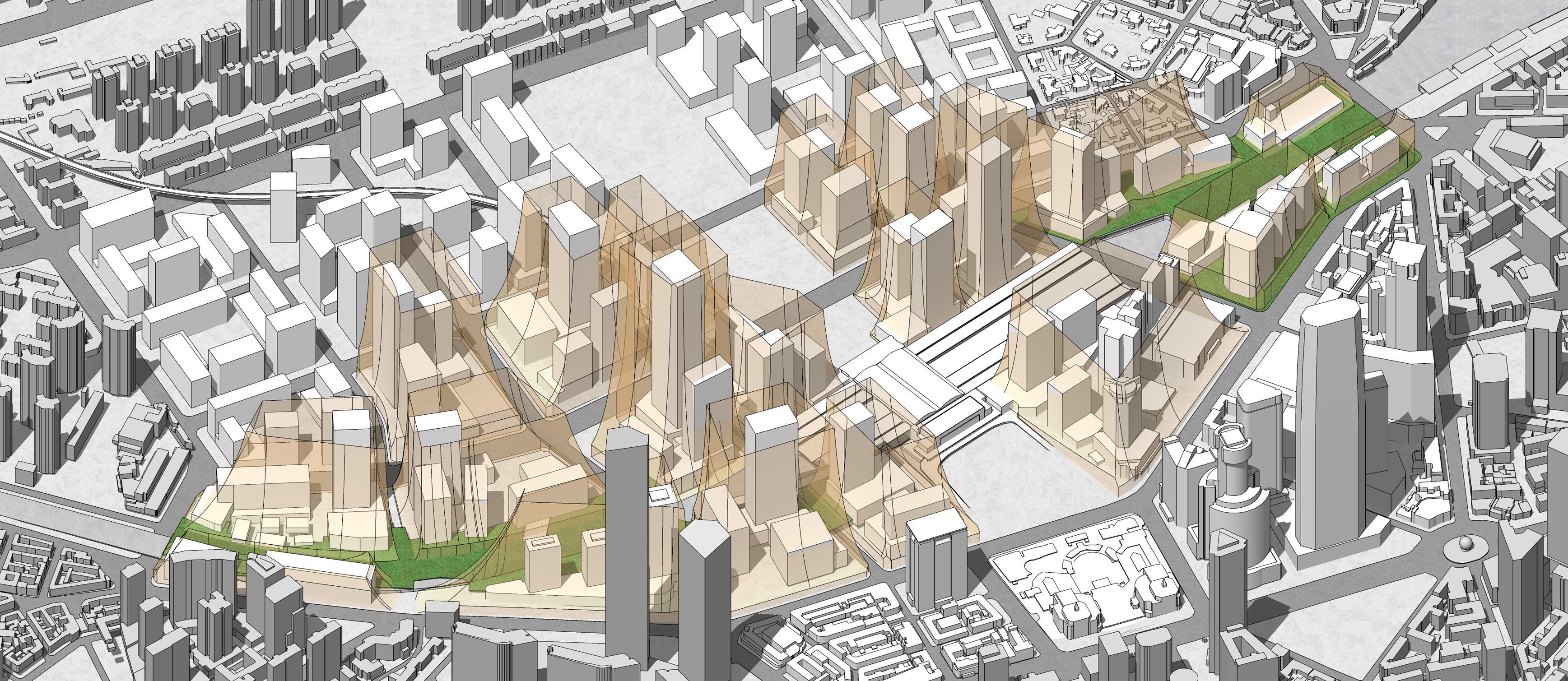
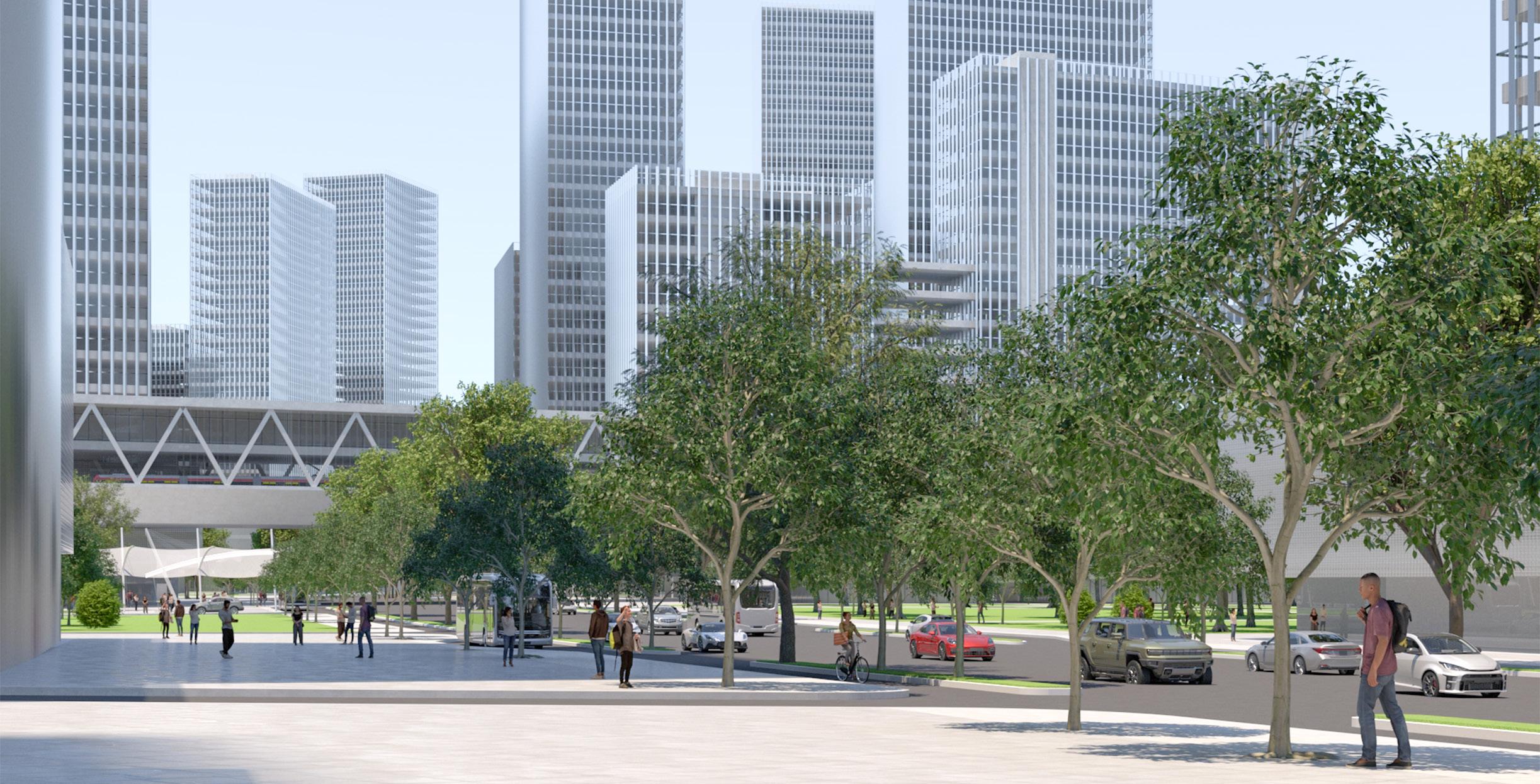

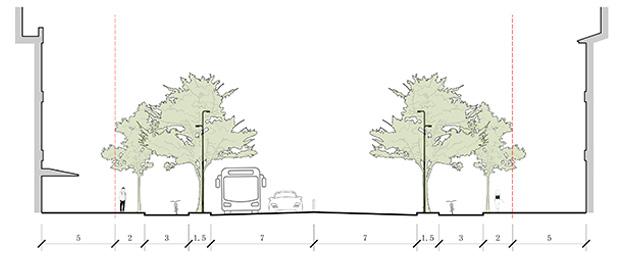
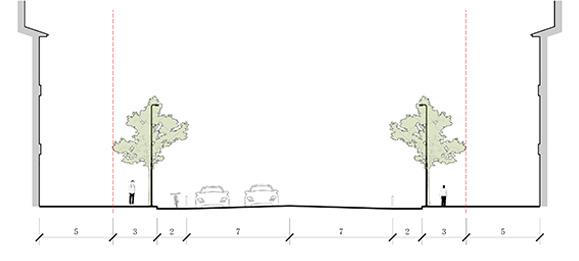
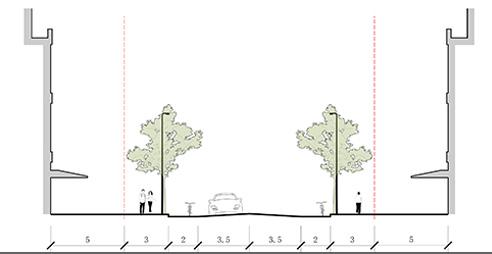
 Station North Square
Class A road cross-section diagram
B-
Station North Square
Class A road cross-section diagram
B-
Multiple passages running through the railway tracks improve the fragmented appearance of the city. While providing easy access to transportation, the super-scale urban interface is re-divided to create more turning and node spaces, making the urban scale more pleasant.
The railway tracks are covered underground, and the urban space they occupy is liberated to become public green spaces and city squares. The road that goes down through the railway tracks is connected to the underground parking lot, which relieves the squeeze of parking on urban space.
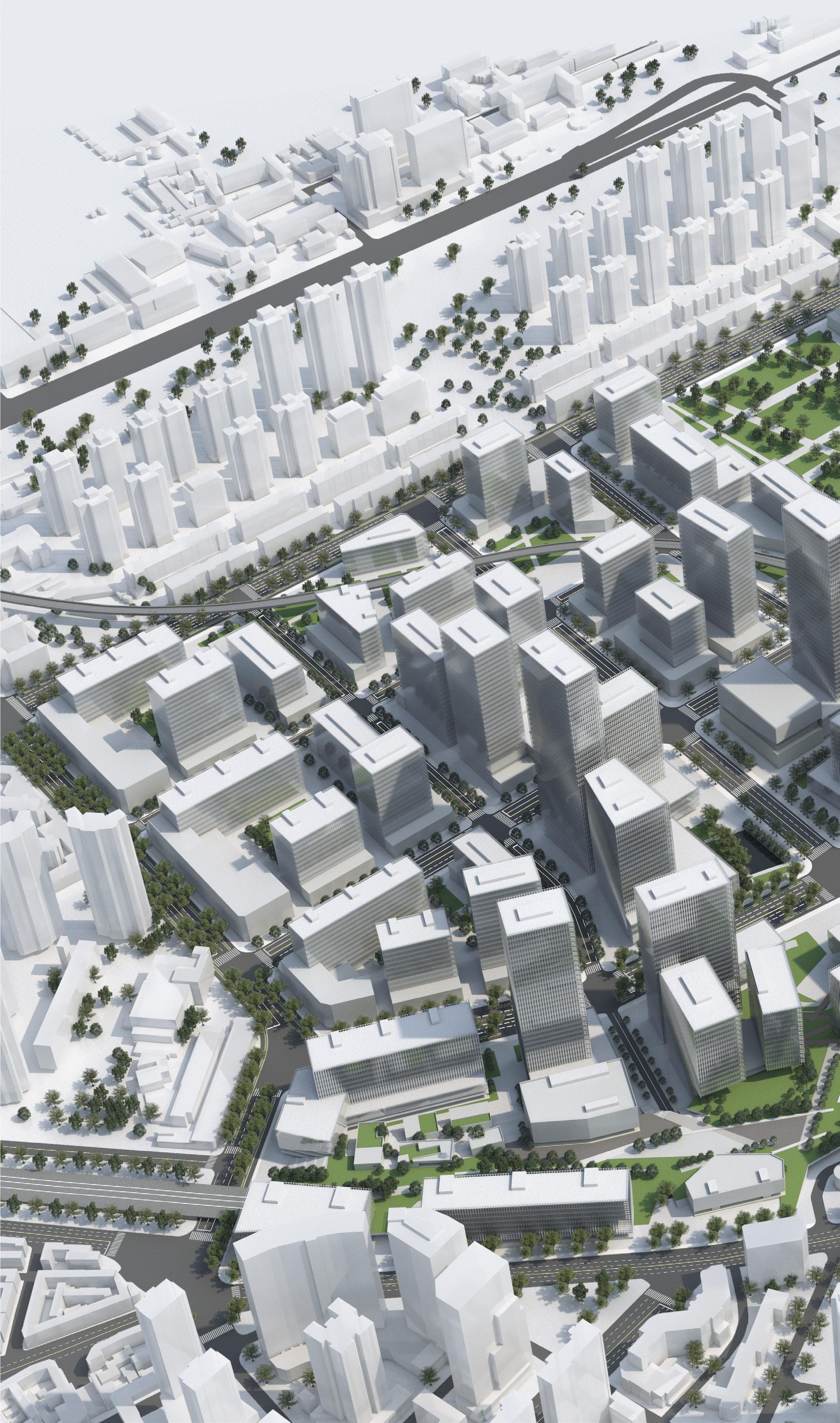
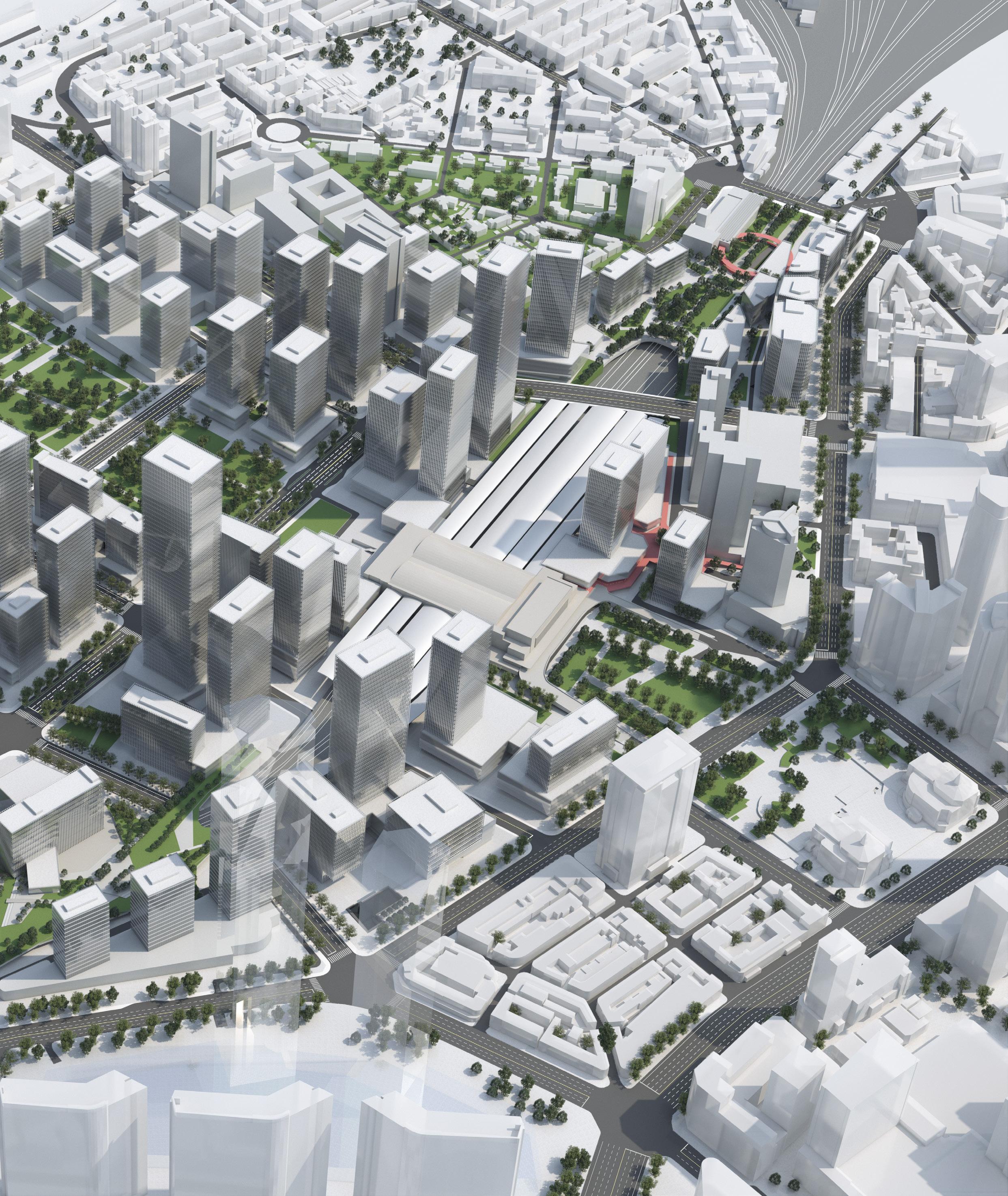
Ren Mingyao
Real and Ordinary Architecture for Metropolis