W
Architecture + Interiors
Vista Drive Pavilion
Blur
Visualizations
Butterfly Roof House
Snowmass Creek
RAQUEL MAYORGA

3768 Davison Pl Boulder, CO 80305
479 966 7066

W
Architecture + Interiors
Vista Drive Pavilion
Blur
Visualizations
Butterfly Roof House
Snowmass Creek
RAQUEL MAYORGA

3768 Davison Pl Boulder, CO 80305
479 966 7066
Project Type
Residential

Program Summary
This single-family residence nestles amongst the numerous trees, rooted in a neighborhood of mid-century modern influences, ranch style homes and large open properties. The Owner requested a simple, but bold modern house that responds to the neighborhood context without replicating the past. They requested a house of 5 bedrooms + 3.5 baths with a program that reflected their active lifestyle in Boulder, including: a home gym, office, media room and over-sized garage.
Completion Date
November, 2019
Location
Boulder, Colorado
Participation From Conceptual Design to Construction Administration. Lead Interior Designer. Photoshoot Director.
Inspired by the works of artist Robert Kelly, the Vista Drive Pavilion is a composition of solids and voids enjoying varying levels of transparency. The house is a charcoal trapezoid capped with a unique 5-ridge metal roof. The public spaces weave throughout the plan remaining open and inviting, while the ‘solid’ spaces, the private rooms, are intimate and comforting. The interior ceiling follows the rooflines resulting in unique configurations in each space refracting natural light and is lower over intimate rooms and taller over public spaces. The light-filled interior develops a visual and physical connection to the adjacent gardens with each aperture offering its own daylight as the day unfolds. The interior material palate of white walls and white oak floors yield restrained modern spaces that remain illuminated and inviting. The kitchen in the open plan, is a dark central core reflecting the blackened exterior, drawing attention to itself as the focal point and heart of this modern residence. The rest of the plan pinwheels from the kitchen as a play of solids and voids. In the evening, the blackened exterior fades into the darkness, leaving a uniform glow where the portals occur. What remains, is a black floating silhouette containing a collage of form and light.

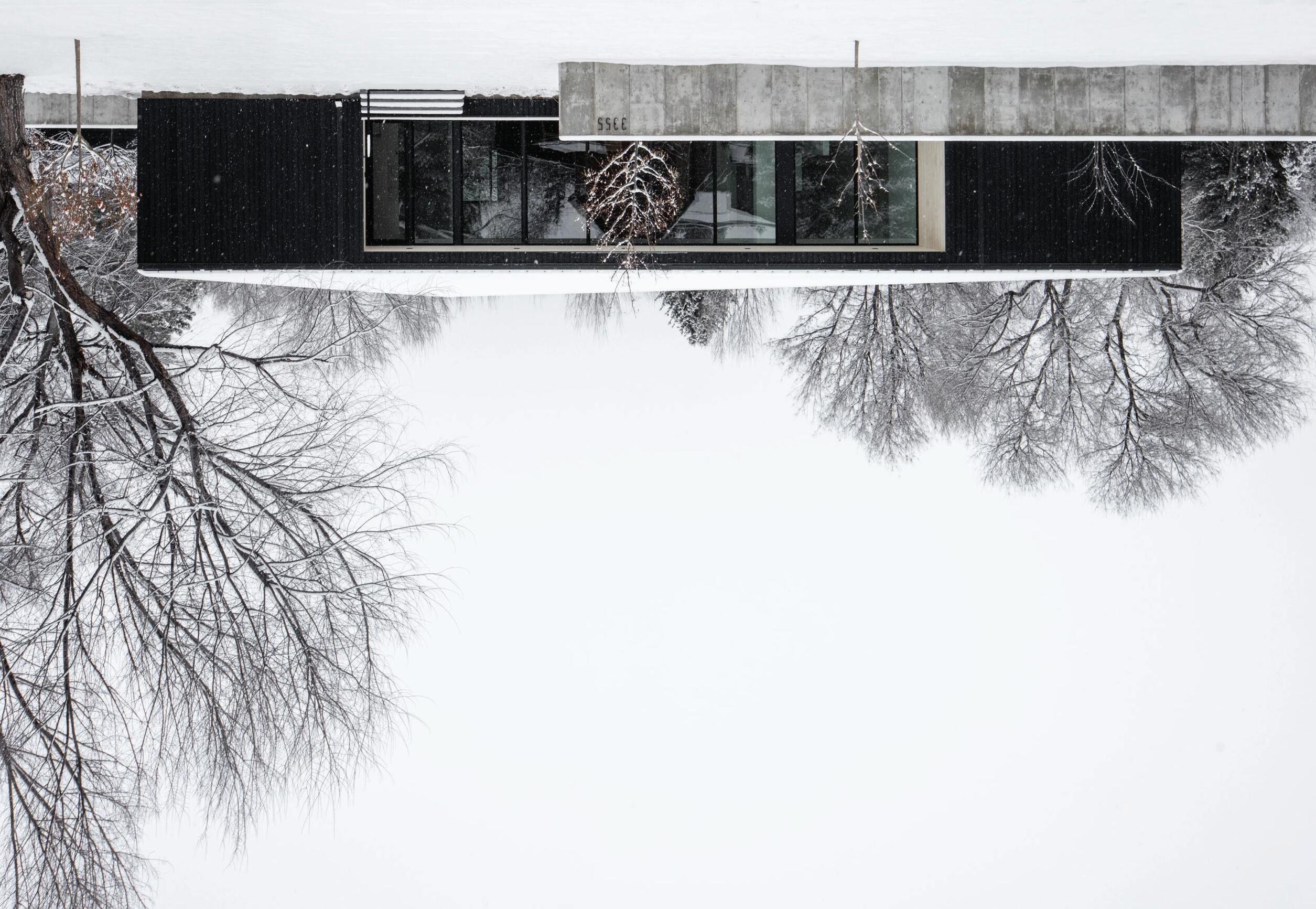 Exterior
Exterior










Elevations

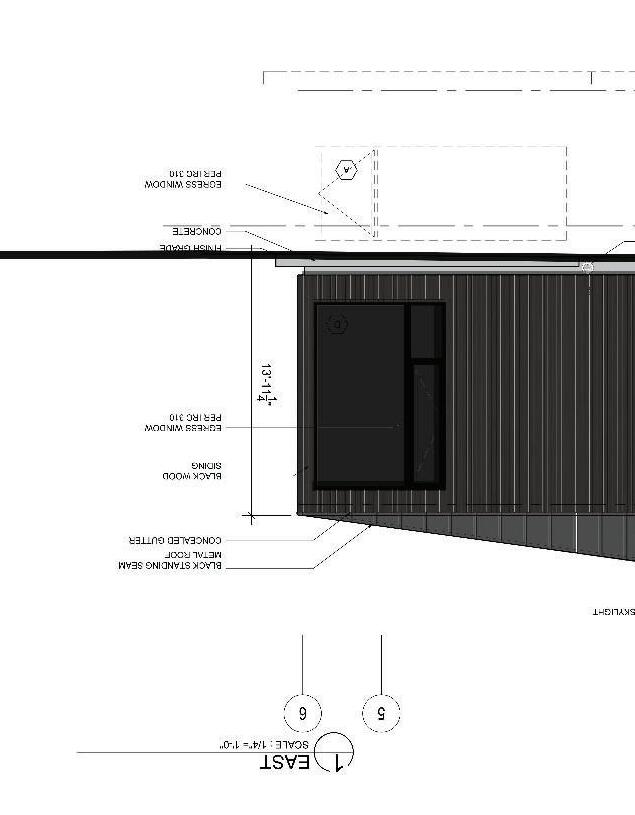





 Exterior
Exterior

 Exterior
Exterior

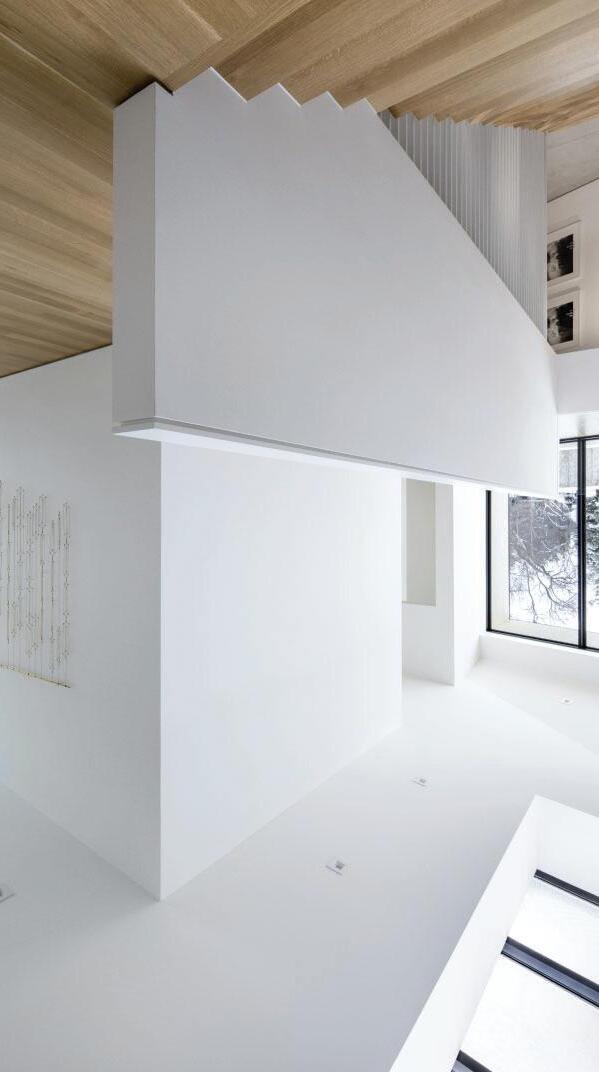




Project Type
Residential
Program Summary
Two high-end art consultants approached our team to design a single family home. They sought the simplicity of an art gallery and a strong connection to the outdoors As they travel frequently, the home also needed to be low maintenance with multipurpose spaces that could be adapted for family life, work, relaxing, and entertaining.

Completion Date
November, 201
Location
Boulder, Colorado
Participation Design Development, Construction Drawings and Construction Administration. Lead Interior Designer. Photoshoot Director.
Blur, by day, is a silhouette, a dark floating bar, a metallic cloak wrapped around a bright, light-filled home. By night, Blur is a series of warm golden bands projected onto the hillside. The homeowners are two art consultants who experience the house’s juxtaposing nature when crossing the threshold between interior and exterior. A transition from light to dark, contained to optically expansive, and rugged to refined. The facade is sheathed in a glossy metal to reflect the landscape while staying durable and fire resistant, countering the harsh mountain environment. While the interior, contrarily, remains soft and inviting with an uncomplicated pallet of white. Simple interior finishes draw attention to the vast swathes of operable glass, creating a physical and visual connection to the Boulder mountain landscape. The integrity of the plan and detailing reflect the Modernist ideas of minimalism and functionality. Additionally, the nearly symmetrical upper floor plan accommodates the couple and their two children while providing the flexibility to house art and host intimate gatherings. The contrasting language of the home is evident from the moment it is seen at the base of the long drive, to the second one’s feet touch the white oak floors.


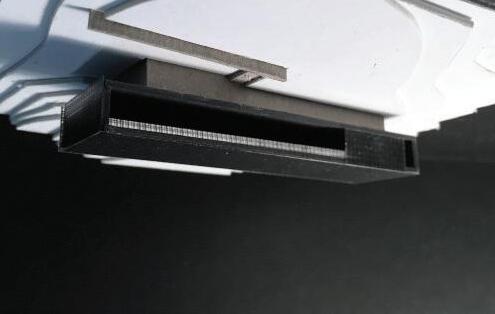




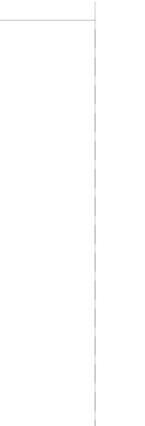







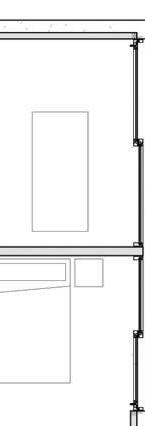




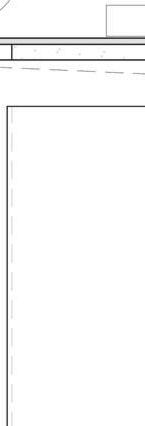































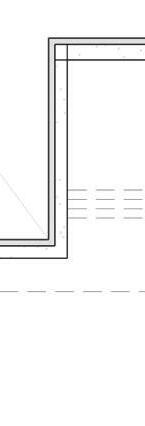
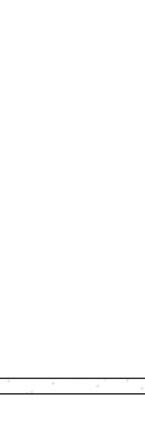





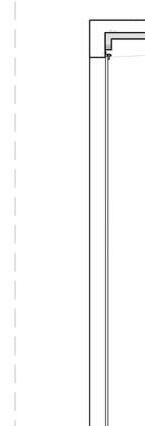




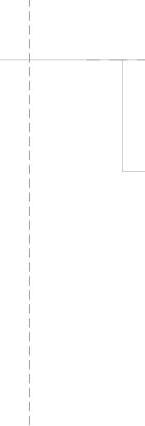








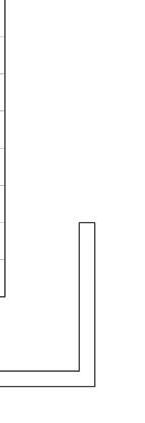







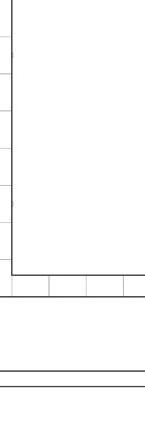

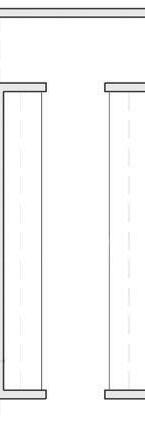






















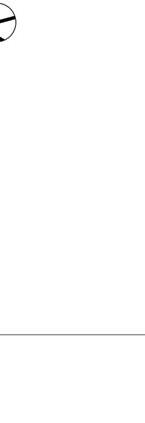







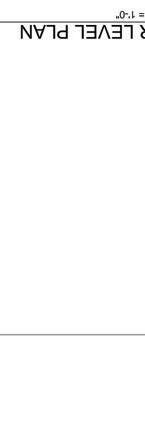
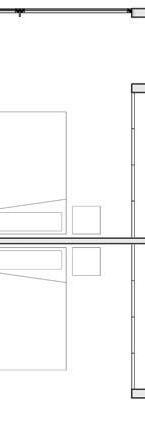




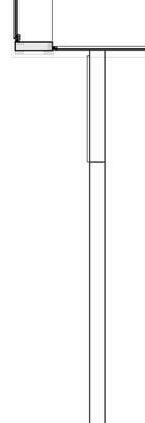





 Exterior
Exterior
 Exterior
Exterior

 Exterior
Exterior
 Exterior
Exterior
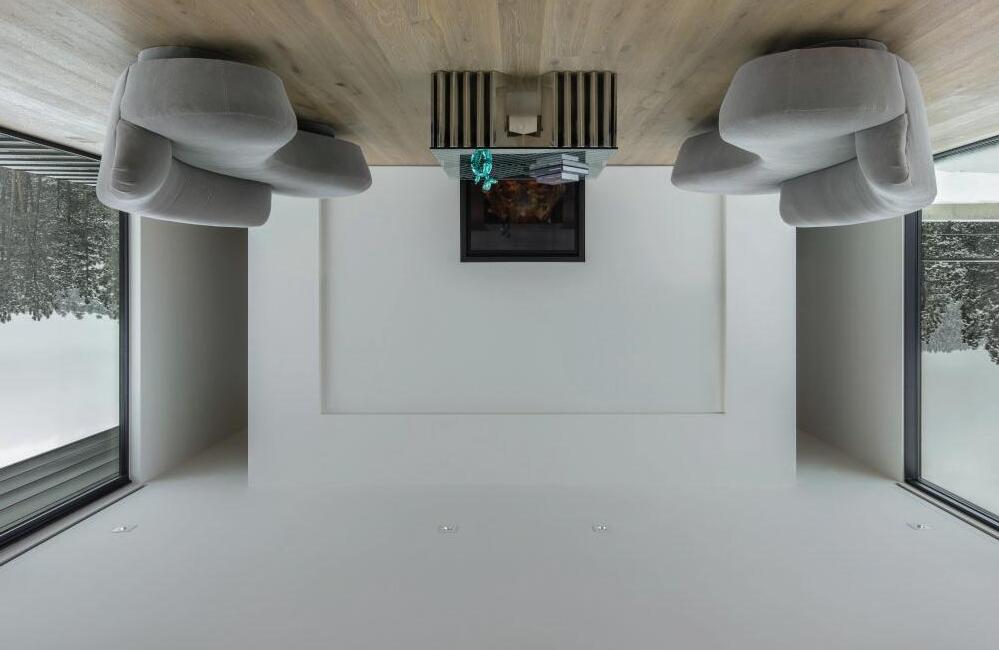



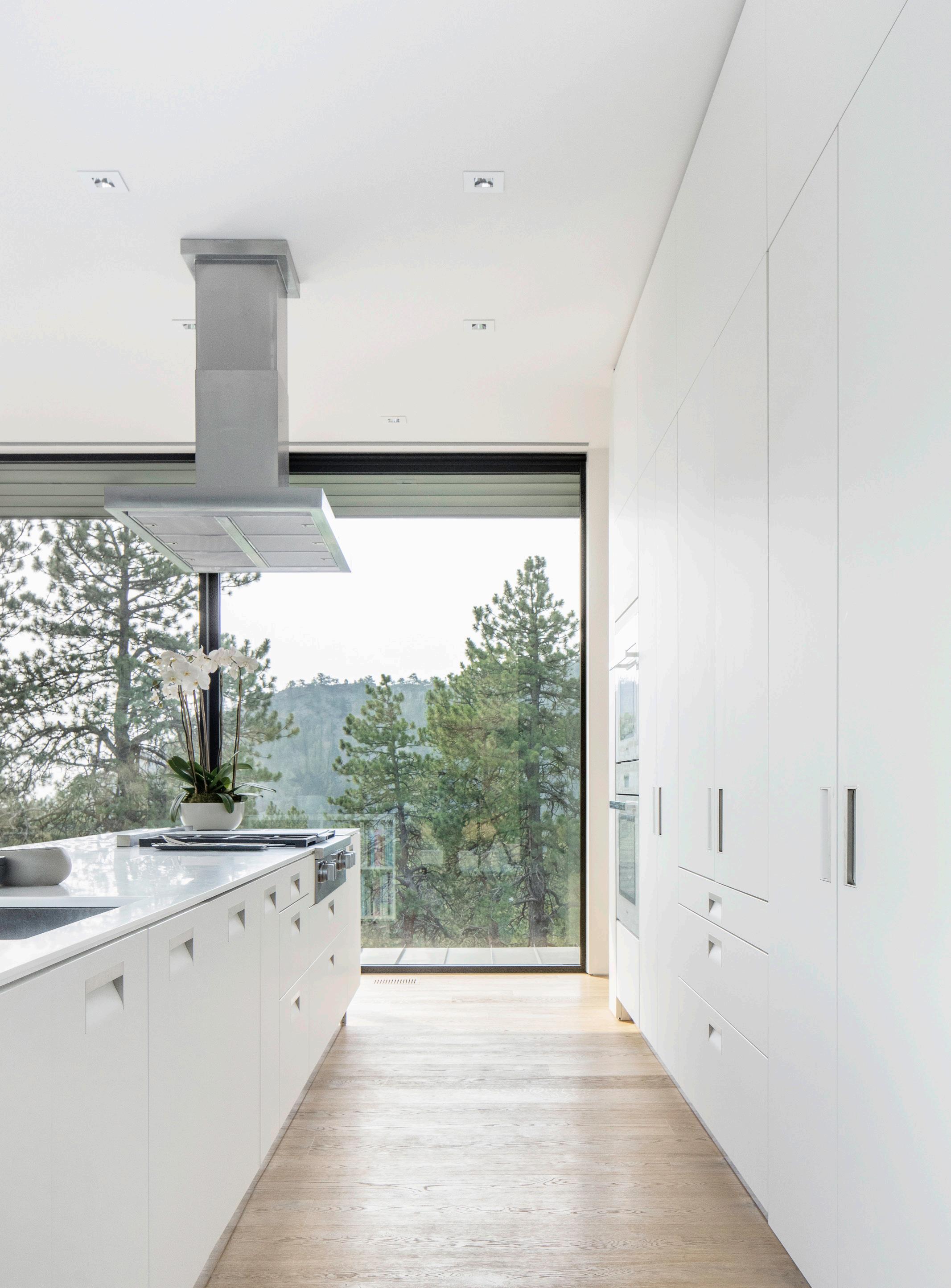


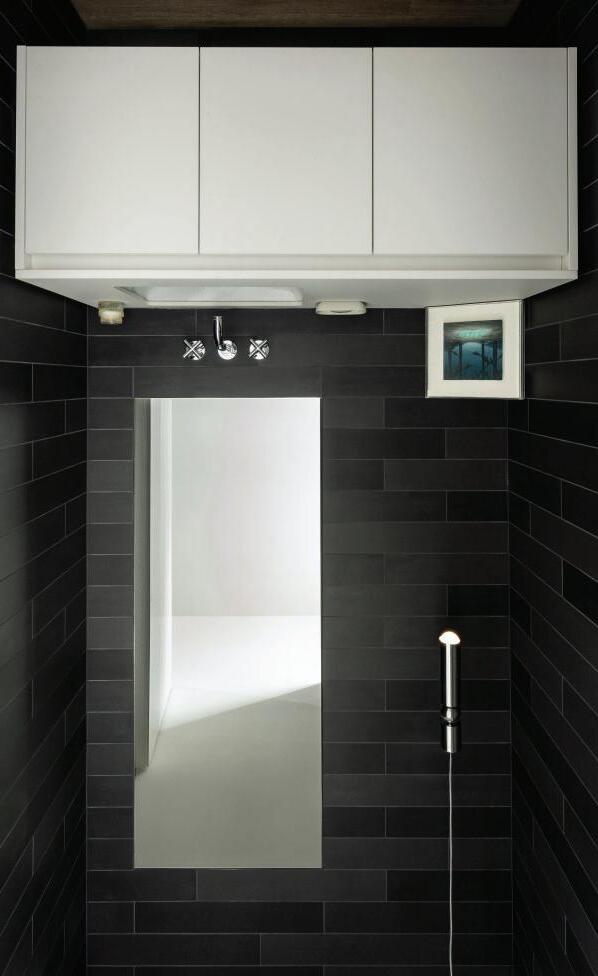


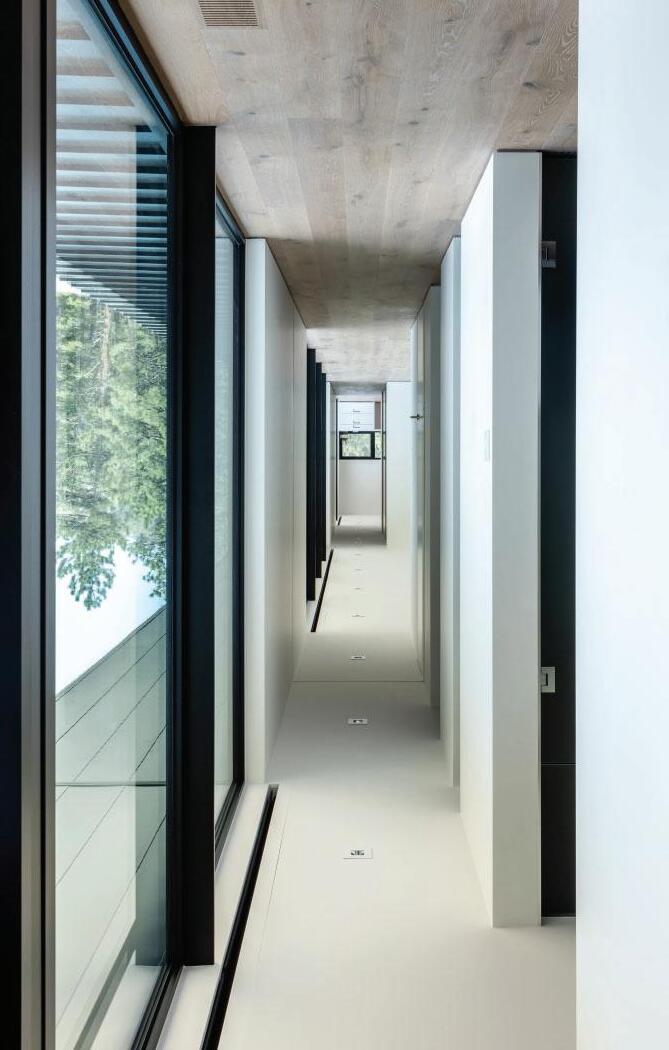

Project Type
Completion Date
Location
Participation
Residential August, 2019
Boulder, Colorado
Interior Design Consultation. Interior Visualizations.
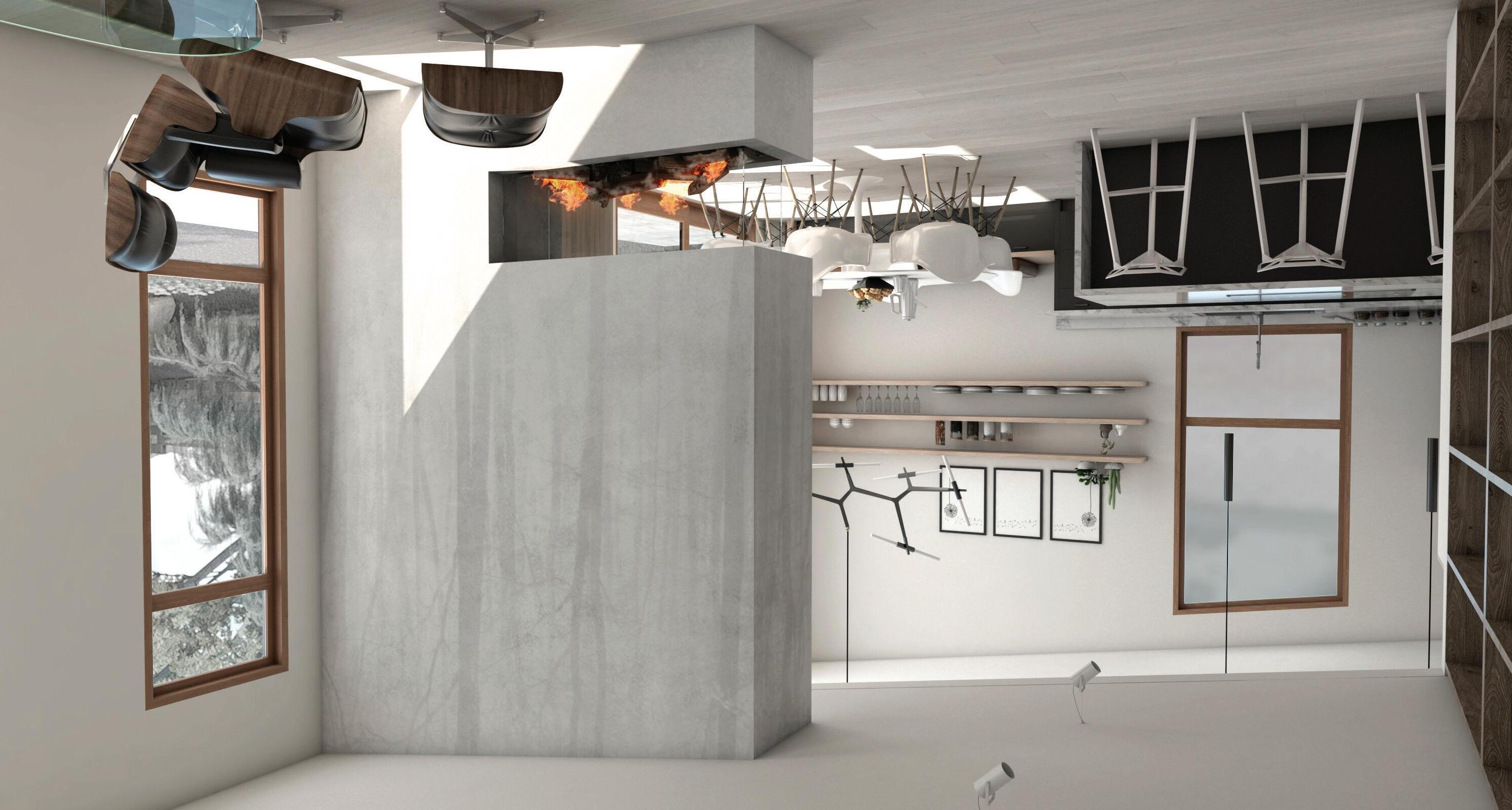 Interior Renderings by Forest Lab Forest Lab is small company I founded in Nicaragua.
Interior Renderings by Forest Lab Forest Lab is small company I founded in Nicaragua.
 Interior Renderings by Forest Lab Forest Lab is small company I founded in Nicaragua.
Interior Renderings by Forest Lab Forest Lab is small company I founded in Nicaragua.
Project Type
Residential
Completion Date
Location
Participation
September, 2021
Aspen, Colorado
Schematic Design. Exterior Visualizations.
 Exterior Renderings by Forest Lab Forest Lab is small company I founded in Nicaragua.
Exterior Renderings by Forest Lab Forest Lab is small company I founded in Nicaragua.
 Exterior Renderings by Forest Lab Forest Lab is small company I founded in Nicaragua.
Exterior Renderings by Forest Lab Forest Lab is small company I founded in Nicaragua.