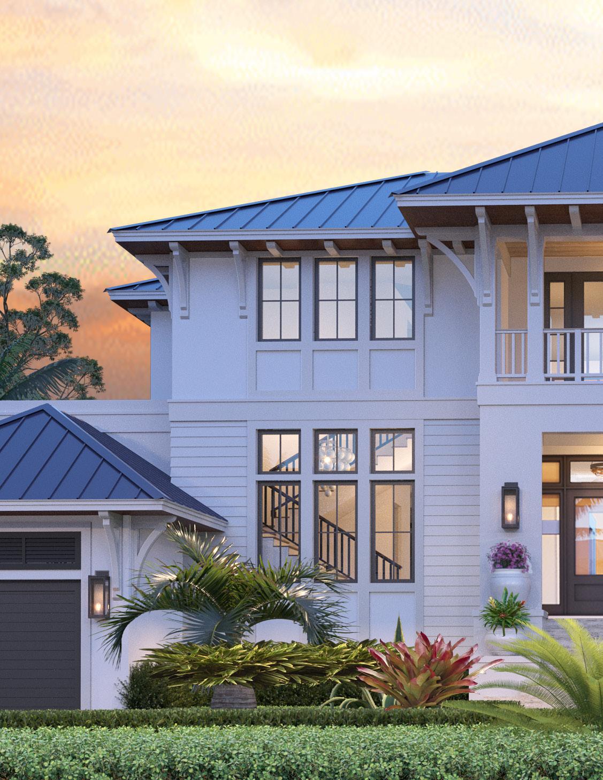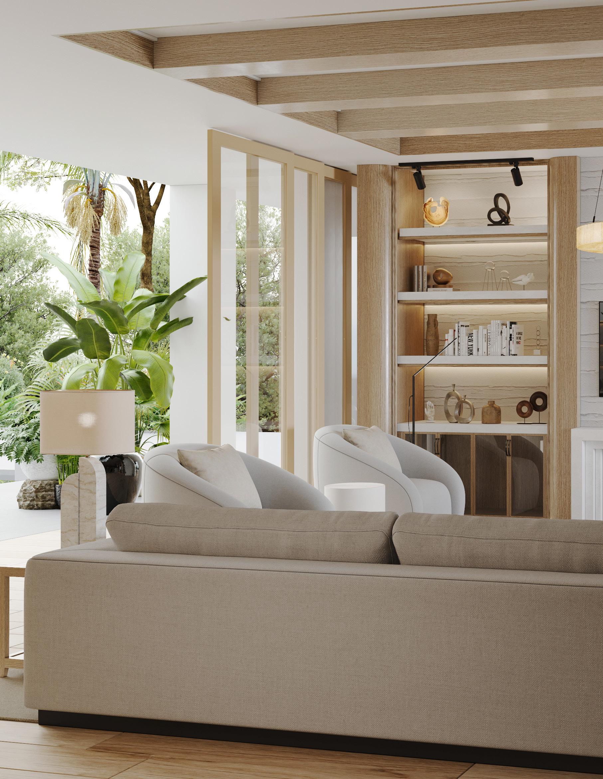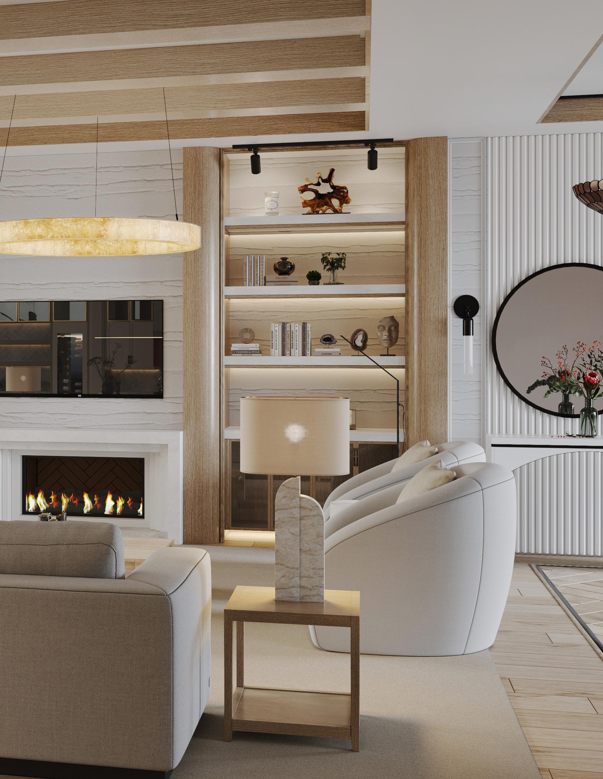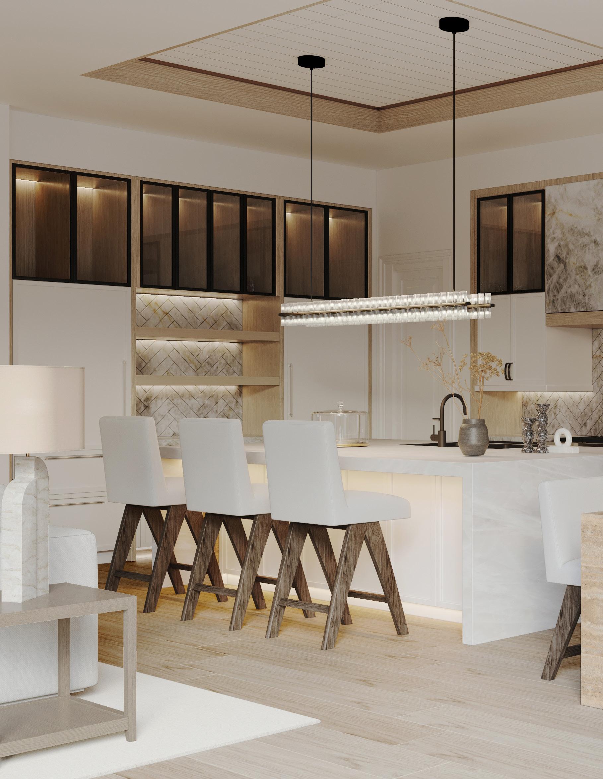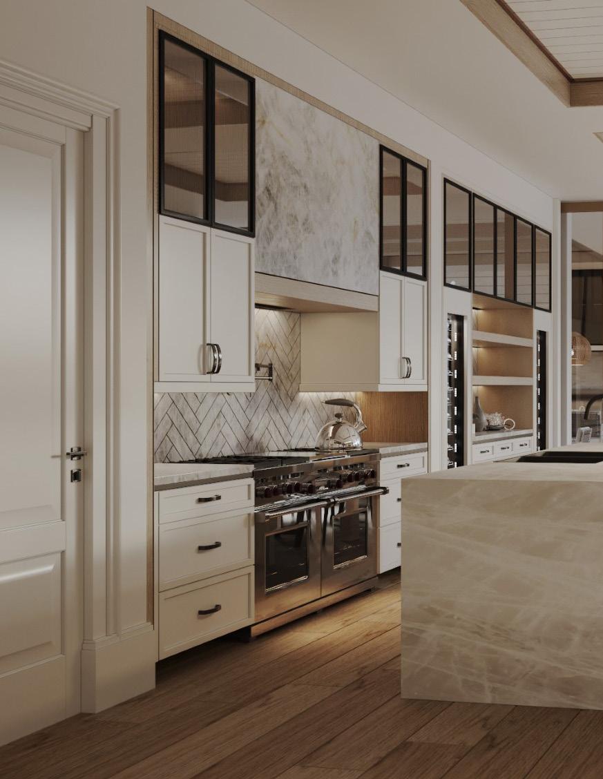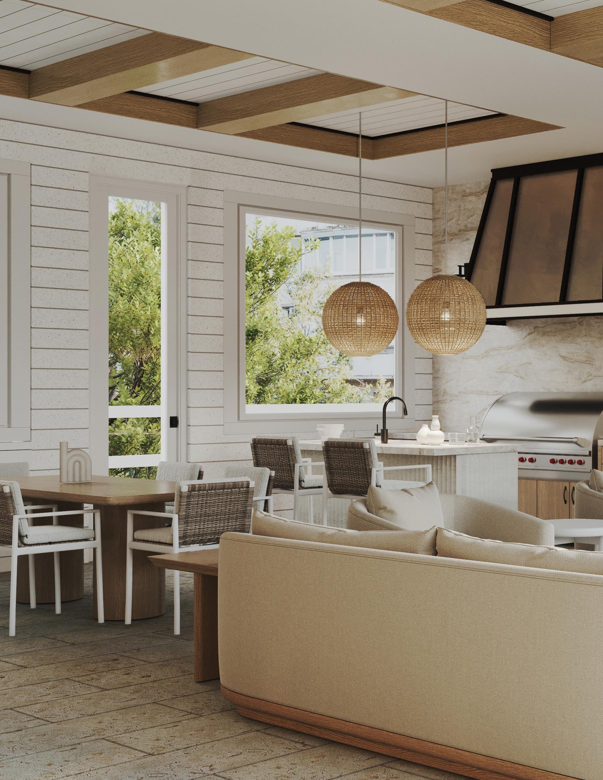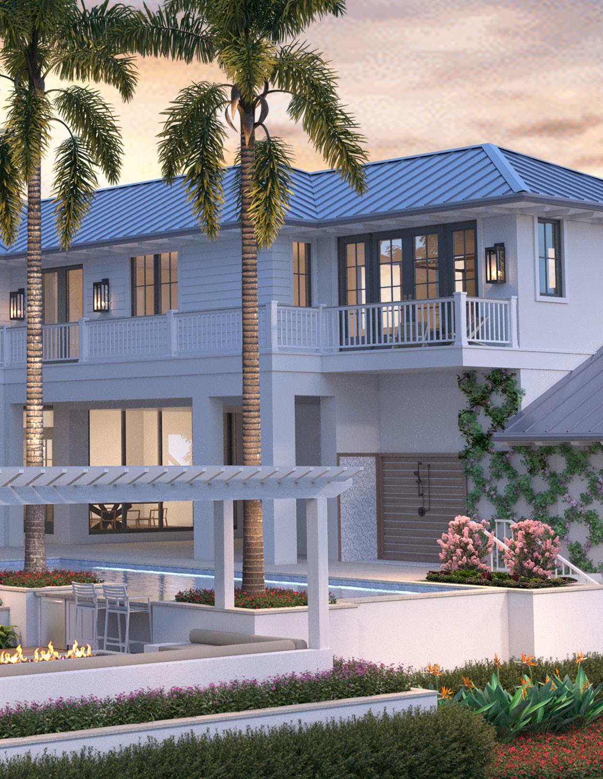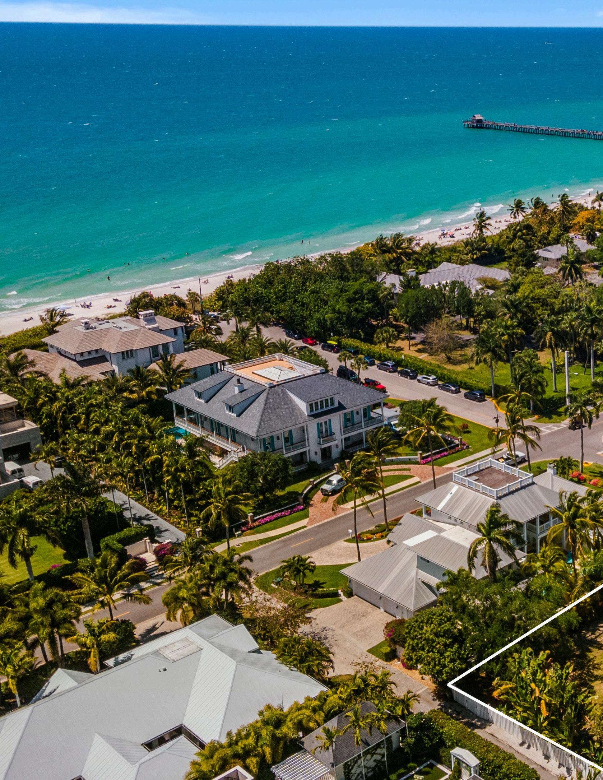138 15th AVENUE SOUTH
VIV Homes and MHK Architecture have aligned forces to create the ultimate luxury resort experience. Presenting a new timeless yet transitional Old Florida style masterpiece, perfectly positioned in an ideal downtown location. Residence is situated with envious southern exposure on a quiet street just 4 houses from the Gulf of Mexico, and just 2 blocks to historic Old Naples 3rd Street boutique shops and fine dining.
Home includes 5 bedrooms + study including VIP suite, 5 full and 2 half baths, 3 car garage, and offers nearly 6,500 square feet of air conditioned living space. This residence includes full concrete construction, bespoke finishes, natural gas supply, and a truly unequaled fit and finish.
Some of the interior specs include Legno Bastone wide plank wood flooring, Poliform Italian made closets, meticulously selected natural stones, 2 fireplaces, gourmet kitchen, service kitchen, VIP lounge/exercise room, 2 laundries, elevator, Lutron HomeWorks system for lighting and shade control, security with cameras, automated roll down interior privacy shades, Sonos sound, air conditioned garages, and much more.
The 5 star resort like outdoor living area includes a heated saltwater pool/spa, sun shelf with Tuuci umbrella, swim up bar, fire place, built in fire pit area and a spectacular outdoor kitchen with bar seating protected by automated roll down screens and shutters.
AT A GLANCE SPECIFICATION
5 bedrooms, all en-suite
5 full baths, 2 half baths
3 car garage
1st floor great room layout
1st floor study
2nd floor VIP suite with lounge or exercise
2nd floor lounge Outdoor living and kitchen protected by automated screens/ shutters
6,459 sq ft under air
8,777 sq ft total .32 acres
Heated saltwater Pool/Spa
ALL
Full concrete construction
Bespoke cabinetry & trim throughout
Poliform Italian made custom closets
Legno Bastone Lancaster wood flooring throughout
Anderson hurricane impact doors & windows
Outdoor fireplace and fire pit with built in seating
Multi-zone ultra efficient air-conditioning
Icynene insulation
Lutron HomeWorks system for shades and lighting
Security cameras & alarm system
Sonos sound system
Water alarm system with automatic shut off valve
Elevator
48kw generator
Air conditioned garages
Natural gas supply
FIRST
Custom quartzite kitchen counter tops
Sub Zero fridge and freezer
Wolf 60” gas range & wall oven
Wolf steam oven
Wolf under counter microwave
Two Bosch dishwashers
Two Sub Zero wine towers
Miele wall coffee maker
Great room surround sound
Mail drop desk
Laundry
Mud room
Pool bath and storage area
Outdoor shower Service kitchen
Under counter ice makers inside and out
Wolf 54” outdoor grill
SECOND
4 en-suite bedrooms includes VIP suite with flex lounge/exercise space
Expansive upper lounge with balcony
VIP lounge with balcony
2 wet bars with Sub Zero under counter refrigeration
Upper laundry
3 out of 4 upstairs bedrooms + lounge have balcony access
1-CAR GARAGE 23'-11" x 12'-4"
x 14'-0" MASTER SUITE 23'-2" x 17'-10"
OUTDOOR LIVING 21'-2" x 17'-6"
BUTLER'S PANTRY 15'-6" x 9'-6"
POOL 37'-5" x 13'-2"
OUTDOOR KITCHEN 21'-2" x 14'-7"
2-CAR GARAGE 25'-4" x 23'-4"
6'-10" x 9'-6"
BEDROOM #2 13'-0" x 14'-5"
AREA CALCULATIONS
BEDROOM #3 18'-10" x 12'-9"
First Floor 3,453 SF
Second Floor 3,006 SF
Total A/C 6,459 SF
One - Car Garage A/C 438 SF
Two - Car Garage A/C 675 SF
Entry 132 SF
Lanai 939 SF
Covered Balcony 134 SF
Total 2,318 SF
Total Under Roof 8,777 SF
Drawings & specifications provided herein are for conceptual purposes only, and are subject to change without notice. Floor Plan measurements are approximate and drawings are not to scale.
5'-0" x 5'-0"
BEDROOM #4 12'-0" x 15'-0"
12'-10" x 14'-11"
SUITE 14'-11" X 14'-8"
IMPORTANT DISCLAIMER:
This map is an artist’s rendition and is not to scale. It is not warranted or represented that this map or the information shown thereon is accurate or complete and it should not be relied upon as such for any purpose. A buyer should be represented by legal counsel and obtain a professional survey certified to the buyer with respect to any property a buyer intends to purchase.
