5+ DEN Bedrooms
2025 Year Built
3 CAR Garage HEATED, SALTWATER Pool/Spa
6 FULL, 2 HALF Bathrooms
8,466 SQ.FT. Living Area
11,064 SQ.FT. Total Area
NEW CONSTRUCTION
Construction Type

5+ DEN Bedrooms
2025 Year Built
3 CAR Garage HEATED, SALTWATER Pool/Spa
6 FULL, 2 HALF Bathrooms
8,466 SQ.FT. Living Area
11,064 SQ.FT. Total Area
NEW CONSTRUCTION
Construction Type
VIV Homes, in collaboration with Kukk Architecture, has created an extraordinary new construction residence offering ultra-rare, commanding wide-water western sunset views over Man of War Cove in Port Royal.
This home, truly beyond compare, is a masterpiece of design and craftsmanship, with nearly 8,500 square feet of living space. The expansive floor plan includes 5 bedrooms, plus a study, and a luxurious upstairs VIP suite, as well as 6 full bathrooms and 2 half baths. The property is designed for both grand entertaining and intimate living with a resort-like pool area featuring a swim-up bar, fire features, and custom Tuuci umbrellas. Every detail of this residence has been carefully considered, with no expense spared.
A new 40-foot concrete floating dock provides convenient and quick Gulf access, completing this exceptional outdoor living space.
The home features full concrete construction, limestone cladding, a slate roof with copper gutters, bespoke cabinetry, and Legno Bastone Lancaster wood flooring. Hand-selected natural stones elevate both inside and outside, while luxury Poliform Italian-made closets add sophistication to the bedroom suites. The home is equipped with the latest in technology, including a Lutron Homeworks system, Sonos sound, security, and automated screens and shutters. Additional highlights include a service kitchen, wine wall, infinity-edge pool, built-in fire pit, and a Renson motorized trellis. With 3 airconditioned garages and every modern convenience integrated seamlessly into the design, this residence offers the ultimate in luxury waterfront living.
This is a rare opportunity to acquire a truly exceptional property in one of the most sought-after locations in Port Royal. This home represents the pinnacle of luxury living, and is an opportunity not to be missed.













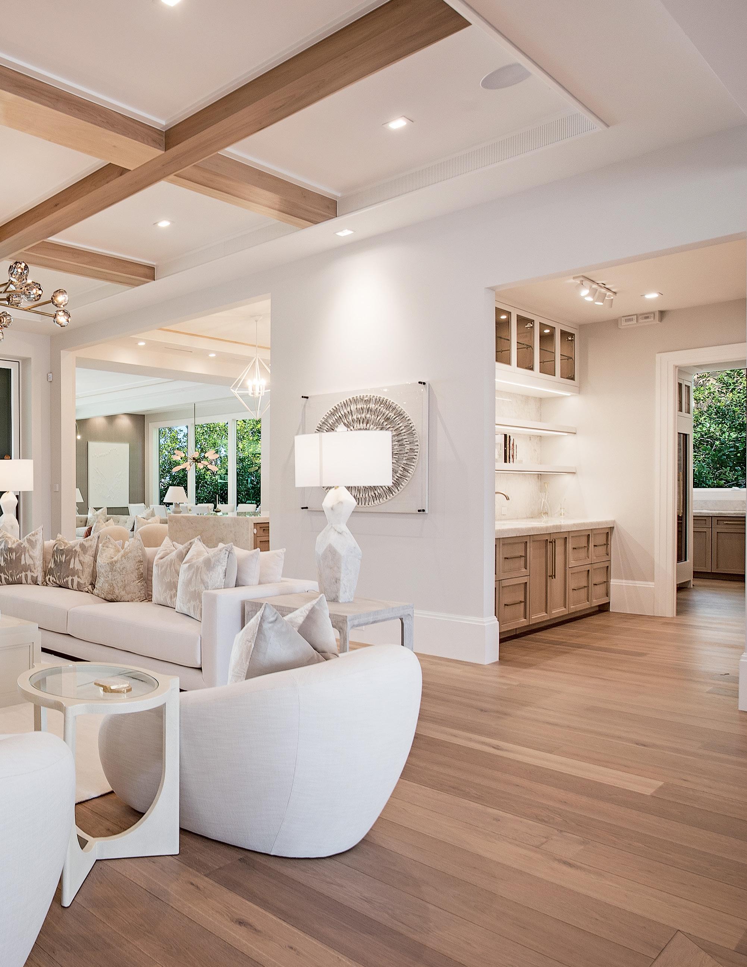




















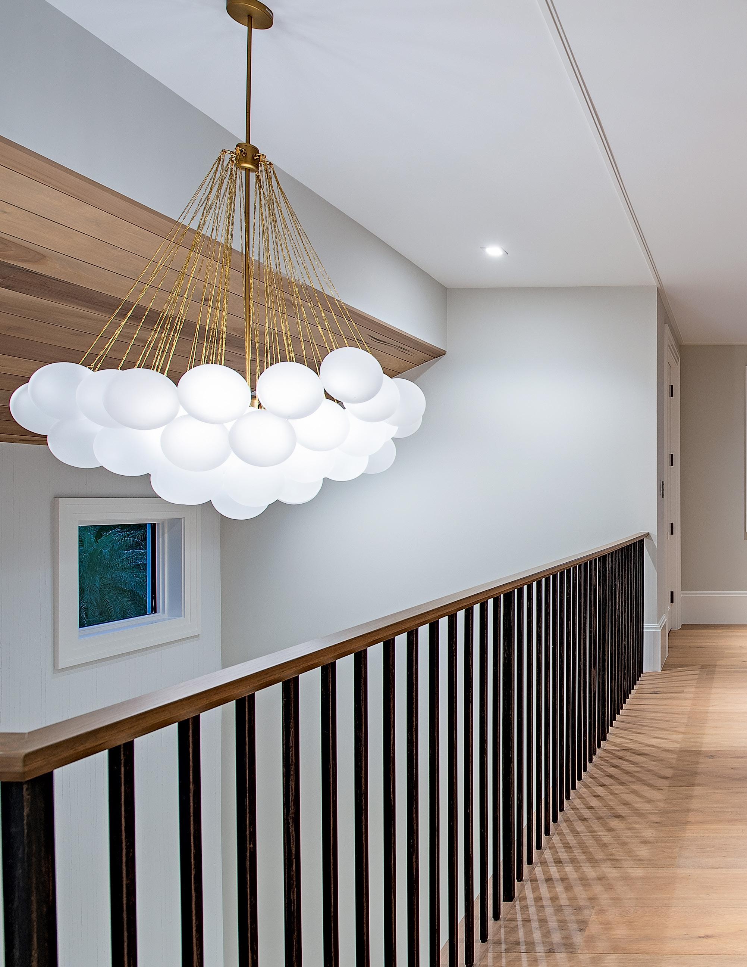




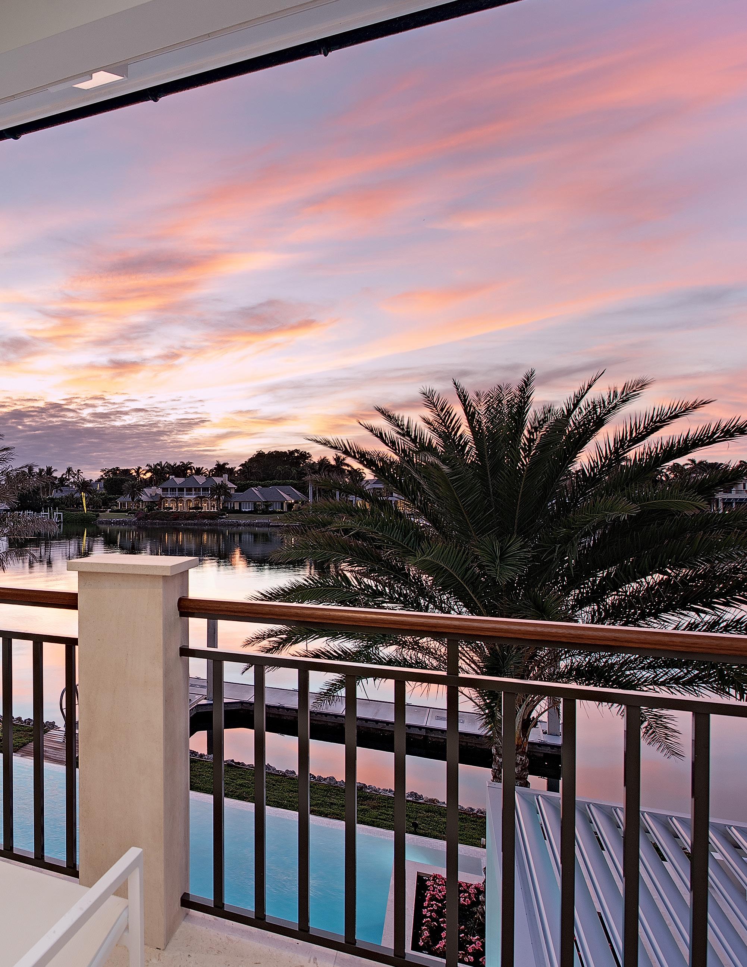










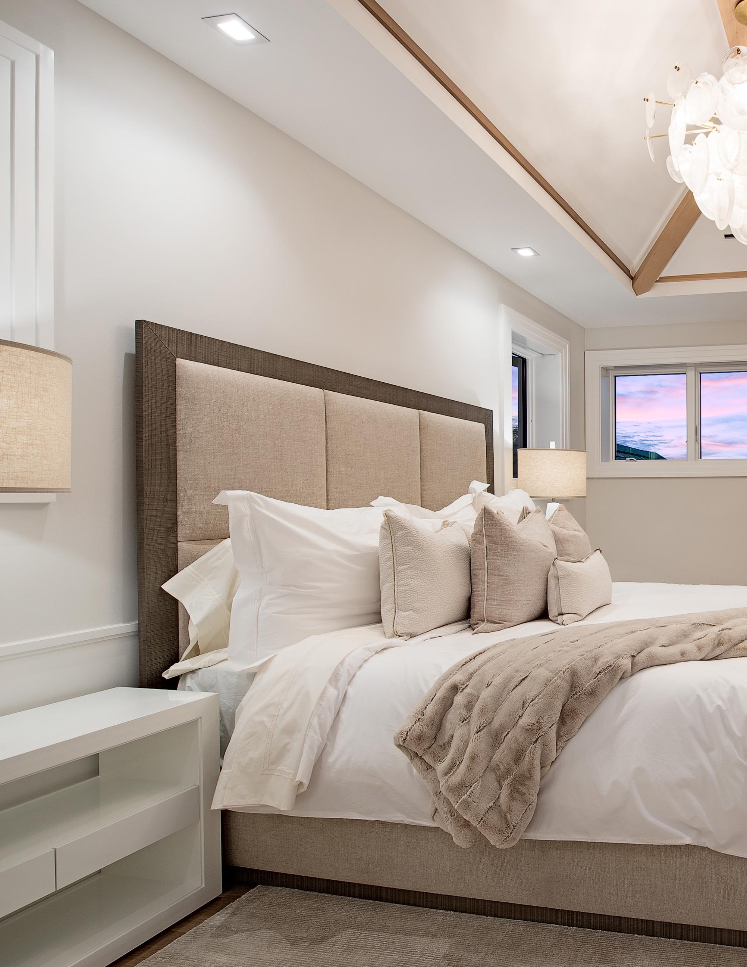
























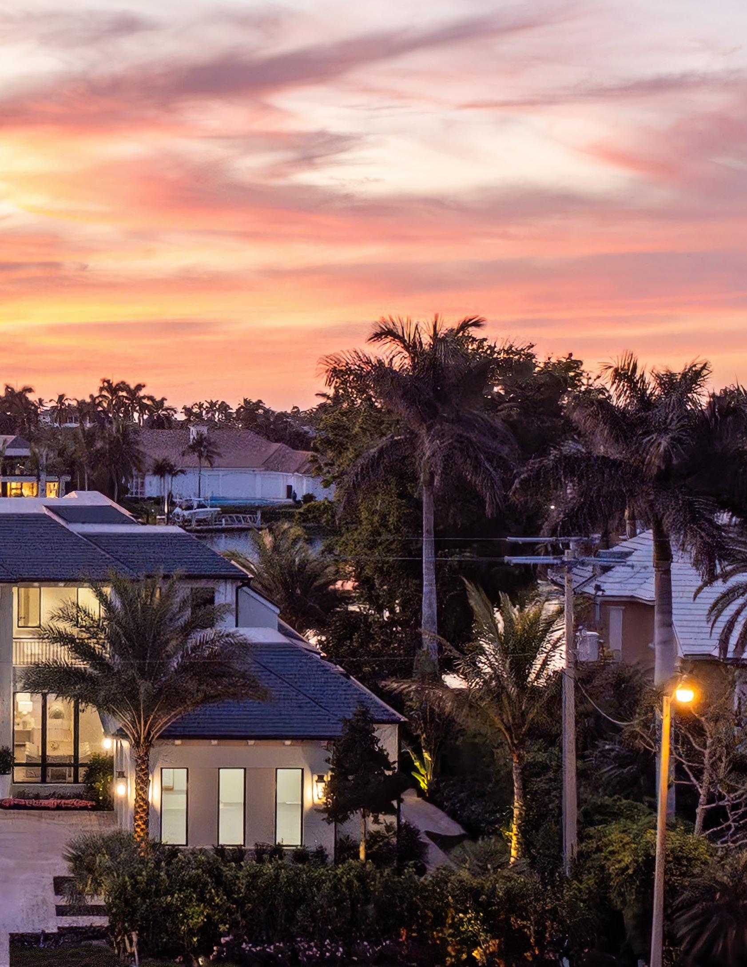










5 bedrooms, all en-suite
6 full baths, 2 half baths
1st floor great room layout
1st floor study
2nd floor VIP suite with waterfront balcony Outdoor living and kitchen protected by automated screens/ shutters
8,466 sq ft under air
11,064 sq ft total .55 acres
Elevator
Heated infinity edge saltwater pool/spa with swim up bar
Outdoor shower
Renson motorized trellis
2 Tuuci umbrellas
Generator
Water filtration system
Full concrete construction
Slate roof with copper gutter system
Bespoke cabinetry & trim throughout
Custom vent hoods in both kitchens
Legno Bastone Lancaster wood flooring throughout
Poliform Italian made custom closets
Hurricane impact doors & windows
Outdoor fireplace and fire bowl with built in seating
Infinity edge pool with spa
Multi-zone ultra efficient air-conditioning with dehumidification systems
Three car garage
Lutron HomeWorks lighting system
Security camera & alarm systems
Sonos Sound system with speakers inside and out
Water bugs in wet areas with alarm system and available remote digital shut off
Two fire places
Custom Cristallo Prime Quartzite kitchen countertops and backsplash including island with mitered waterfall
4 Sub Zero 36” fridge/freezers
Wolf 60” gas range & double wall
oven
Wolf microwave
Wolf steam oven with convection
Wolf warming drawer
2 dishwashers
Built in Miele coffee maker
1 Full Size Sub-Zero wine refrigerator
Formal dining area with refrigerated wine wall and wet bar
Walk-in pantry
Service kitchen
Master bath wet bar with Miele coffee and Sub Zero fridge drawers
His and her master baths
Partner desk
Laundry with LG Washtower
Pool bath
Under counter ice makers inside and out
Wolf 54” outdoor grill
4 en-suite bedrooms including VIP suite
VIP wet bar with Sub Zero fridge drawers
Lounge/Loft
3 generous balconies
Lounge with wet bar and Sub Zero fridge drawers
Laundry with LG Washtower



VIP SUITE 19'-5" x 16'-0"
BEDROOM 2 19'-3" x 16'-1"
LOFT 24'-7" x 17'-9"
UTILITY 6'-6" x 7'-10"
BEDROOM 3 17'-5" x 12'-2"
BEDROOM 4 16'-10" x 12'-2"


