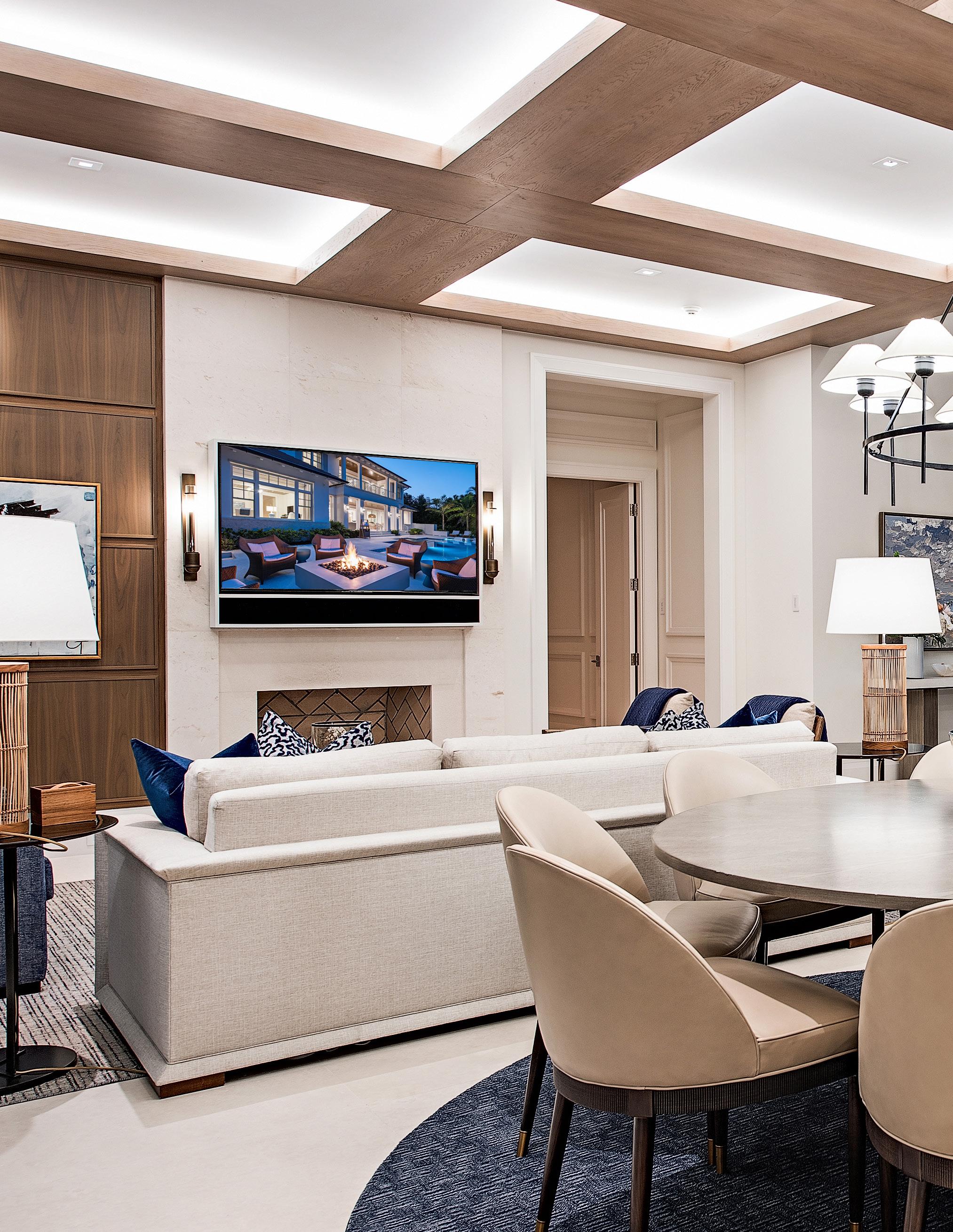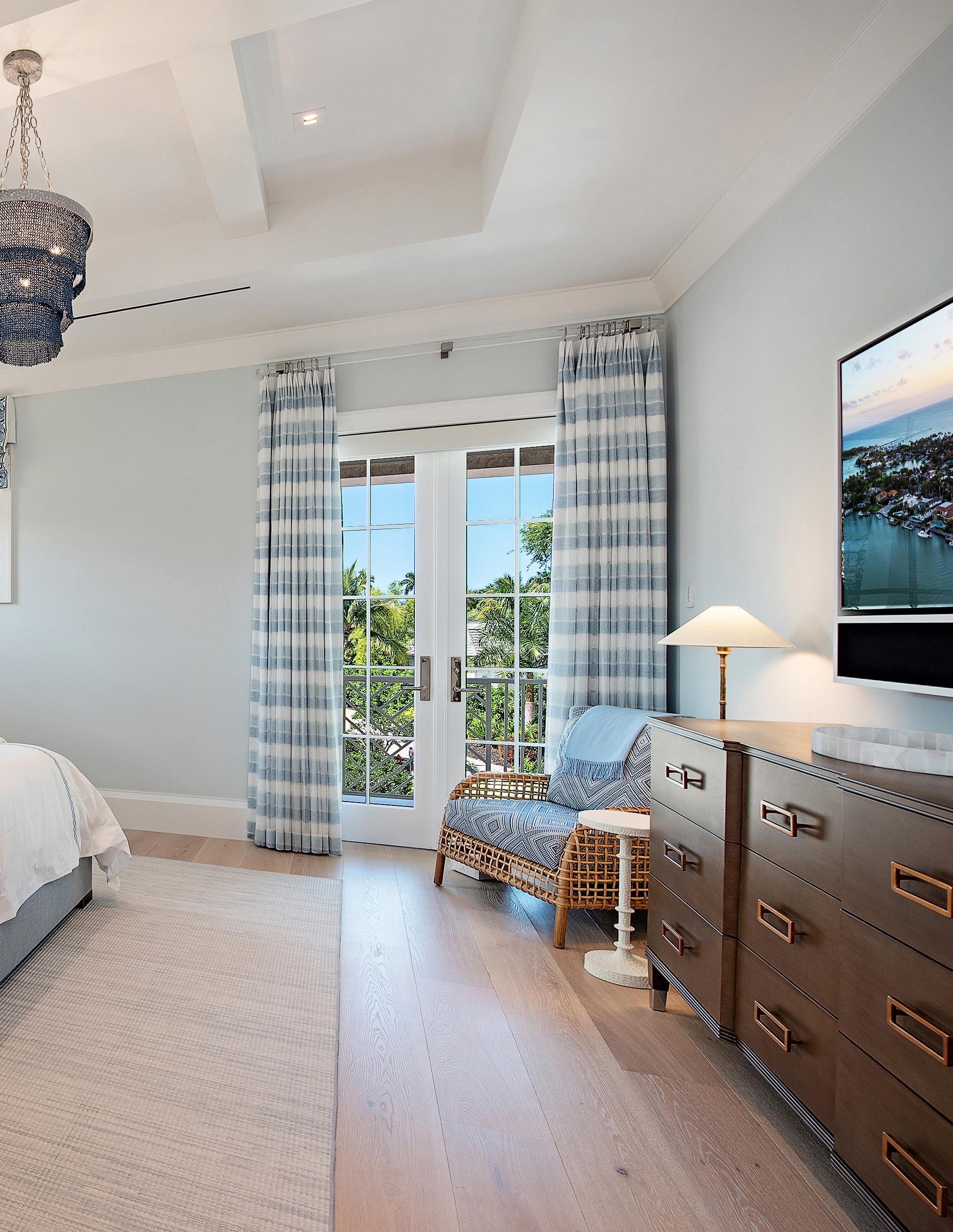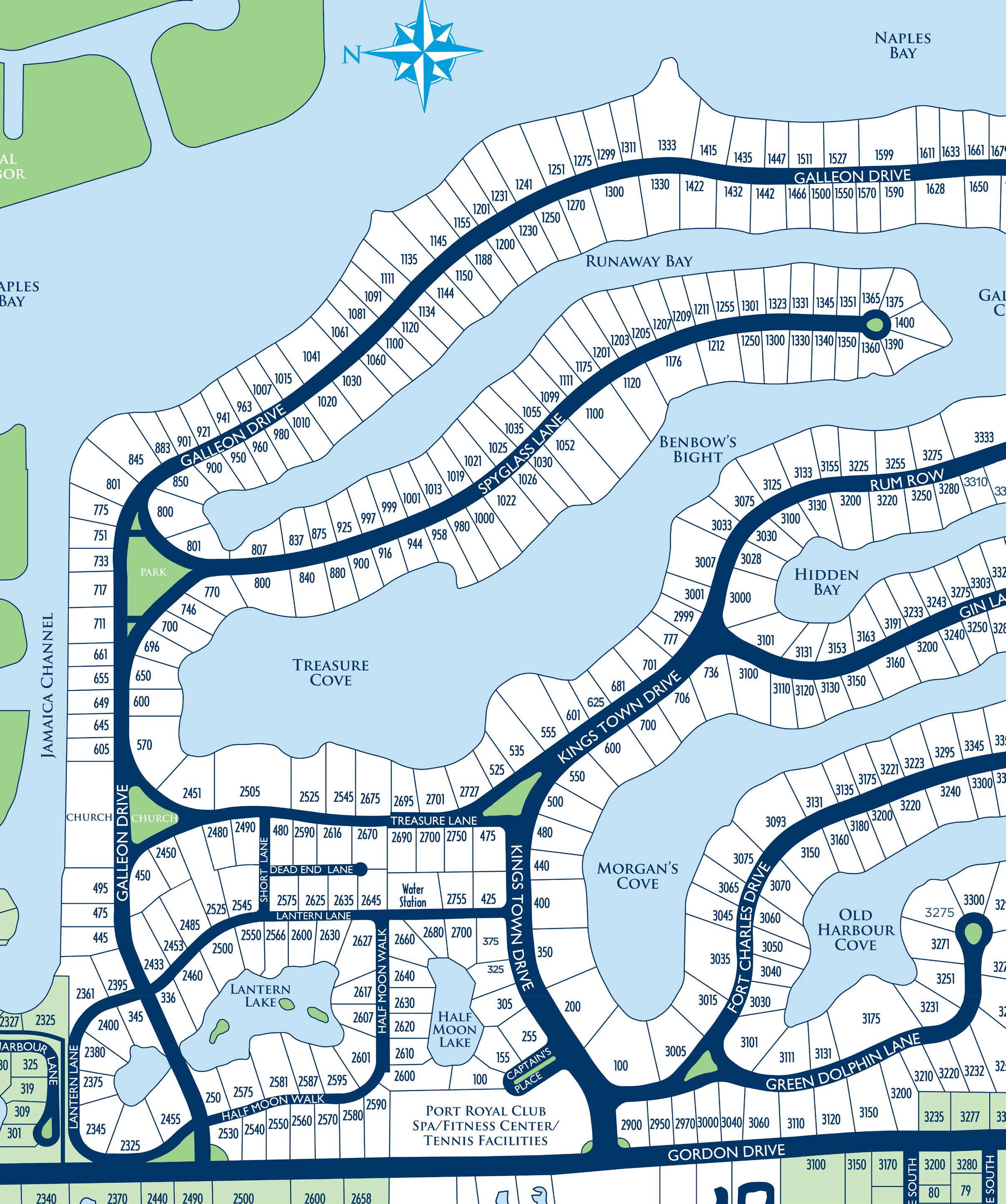
L UXU RY PROPERTIES SPECIALI ST
PORT ROYAL | 4115 CUTLASS LANE
TIMELESS PORT ROYAL HOME
Enjoy sprawling wide water vistas of Doubloon Bay from this Stofft Cooney penned and Lisa Ficarra designed home situated just a short walk away from the coveted private Cutlass Cove beach club access. Completed and originally sold in 2022, this timeless and truly stunning home has been impeccably maintained by the current owner. Residence offers ultrafast Gulf access, nearly 6,300 sq/ ft of air conditioned space, and includes 5 bedrooms, den, upper lounge, additional flex room, 3 car garage, and new dockage with 32,000lb and 7,500lb lifts. Home was built with the highest standards and finishes in mind including full concrete construction with upper poured concrete flooring system, Travertine, marble, and wide plank oak wood flooring throughout, Weiland lift and slide door systems, Ruffino cabinetry, Cristallo counter tops, temperature controlled wine room with back lit quartzite feature, custom designed vent hoods, 3 fire features, generator, and many additional special features. The outdoor living space offers a generous heated infinity edge pool with spa and sun shelf features as well as covered outdoor kitchen, dining, and lounge area ideally finished with fire place, and automated roll down screens and shutters.




















































































5 bedrooms, all en-suite including upstairs VIP suite
6 full baths, 2 half baths
3 car garage
1st floor great room layout
1st floor study + flex/exercise room
2nd floor lounge with pool table and wet bar area
Outdoor living and kitchen protected by automated screens/shutters
6,291 sq ft under air
8,547 sq ft total
.45 acres/19,602 sq ft parcel
Heated infinity edge pool/spa with sun shelf
Eligible for both Port Royal and Cutlass Cove beach club memberships
Full concrete construction
AT A GLANCE ALL
Concrete tile roof with copper gutter system
Natural stone cladding on elevations
Bespoke Ruffino cabinetry & trim throughout
Custom designed California closet systems
Travertine, Oak, and marble flooring throughout
Hurricane impact doors & windows including Weiland sliding door systems
Outdoor fireplace and fire pit
Icynene insulation
Lutron low voltage lighting systems for privacy shades and lighting
Security cameras & alarm system
Sonos sound systems with indoor and outdoor speakers
Elevator
22kw Generator
Trane air conditioning systems
AprilAire dehumidification system
3 tankless gas hot water heaters
Kinetico water filtration systems + softener
Zip Hydrotap instant sparkling and hot water system
FIRST
Custom Cristallo quartzite kitchen counter tops
Two 36” Sub Zero fridge and freezer units
Wolf gas range, wall oven, convection/steam + custom vent hood
Two Cove dishwashers
Great room surround sound
Mail drop desk
Laundry with 2 washers/2 dryers and kitchen pass through
Mud room
Powder room
Pool bath
Outdoor shower
Under counter ice makers inside and out
Wolf outdoor gas grill with custom stone vent hood
Sub Zero under counter fridge and ice maker at outdoor kitchen
Dedicated A/V room
Under stair storage space
SECOND
4 en-suite bedrooms includes VIP suite
Upper lounge with wet bar, Sub Zero refrigeration + Cove dishwasher
2 balconies
Upper laundry
Pool table

2 286 282 248 2 56 5 53 1300 1309 190 150 124 1335 8 76 1325 1335 265 275 DUC CRANE BITTERN ANHINGA CHANNEL 14TH AVENUE SOUTH 15TH AVENUE SOUTH 16TH AVENUE SOUTH 17TH AVENUE SOUTH 18TH AVENUE DRIVE 2 573 555 535 1355 1353 1305 320 370 3 1301 6 PORT ROYAL


MARINA DRIVE FORREST LANE 2 2201 2190 2211 2201 2222 2230 2200 2255 2220 2 4 1+2+3 56 5 53 DUC CRANE CHANNEL BITTERN CHANNEL CHANNEL SOUTH SOUTH SOUTH SOUTH AVENUE SOUTH 26 20 19 18 2 693 683 663 643 623 613 581 6 4115 4101
UP UP UP UP UP UP UP UP UP Prepared exclusively for Rex Miller ©2024 Precision Floorplans, Inc This document is the copyright proper Any other user may not copy modify reproduce republish distr bute display or transmit for com any portion of this document except to the extent author zed by:Precision Floorplans Inc (239) Copyright infringement (T t e 17 Chapter 5 Sect on 501) in the U S ALL INFORMATION IS DEEMED RELIABLE NOT GUARAN TO Ga Co Co Co TO La Bo TO BLUEP PREPAREDEXCLUSIVELYFOR REXMILLER W D G E N E R A T O R P A D REF REF OVS I C E D W D W ICE R E F COVERED LANAI 19' x 49' P O O L E Q U I P M E N T MASTER SUITE 22' x 17' (CLG 11' 3) GREAT ROOM 19' 9 x 25' 3 (CLG 11' 6) MORNING ROOM 6' x 10' 9 (CLG 11' 6) BUTLER'S 5' 9 x 11' 9 KITCHEN 19' x 16' 6 (CLG 11' 6) ELEV WINE S T O R A G E A/V 6' 9 x 7' 9 BEDROOM 2 15' x 16' 3 (CLG 11' 3) FOYER (CLG 24' 6) COVERED ENTRY 6' x 26' 3 L A U N D R Y 1 2 ' 3 x 7 ' MECH GARAGE 33' 9 x 22' 3 W I C 12' 6 x 11' 3 W I C 13' 9 x 8' 3 A / C A / C BEDR 3 22' 6 x (CLG ELEV MECH 5' 9 x 7 BEDRO 6 18' x 1 (CLG 1 STUDY 12' 3 x 11' 9 (CLG 11') REF DESK SEAT BOAT DOCK 23' 9 x 57' 3 INFINITY EDGE BASIN SUN SHELF POOL 15' x 43' SPA FIRE PIT
UP UP UP Prepared exclusively for Rex Miller c This document is the copyright property of Precision Floorplans, Inc uce republish distribute display or transmit for commercial nonprofit or public purposes all or tent authorized by:Precision Floorplans, Inc (239) 598-9411/precisionfloorplans@earthlink net gement (Title 17 Chapter 5 Section 501) in the U S Federal Court ORMATION IS DEEMED RELIABLE NOT GUARANTEED R E F W / D COVERED BALCONY 9' x 26' BEDROOM 3 22' 6 x 13' 6 (CLG 11' 3) BEDROOM 4 21' 6 x 15' 3 (CLG 11') BEDROOM 5 16' x 16' (CLG 11') OPEN TO FOYER BELOW ELEV MECH 5' 9 x 7' COVERED BALCONY 6' x 27' 3 BEDROOM 6 18' x 12' 6 (CLG 11' 9) W I C 5' 9 x 6' W I C 5' 9 x 6' W I C 9 9 x 5 3 LOFT 30' 9 x 18' (CLG 9' 9) D W UP UP UP UP UP Prepared exclusively for Rex Miller ©2024 Precision Floorplans, Inc This document is the copyright property of Precision Floorplans, Inc Any other user may not copy, modify, reproduce, republish,distribute, display, or transmit for commercial, nonprofit or public purposes all or any portion of this document except to the extent authorized by:Precision Floorplans Inc (239) 598-9411/precisionfloorplans@earthlink net Copyright infringement (Title 17 Chapter 5 Section 501) in the U S Federal Court ALL INFORMATION IS DEEMED RELIABLE NOT GUARANTEED Boat Dock TOTAL AREA 821 sq. ft. 11683 sq ft BLUEPRINT CONVERSION: Measurements and information derived from blueprints CLUSIVELYFOR MILLER R E F W / D LANAI 9' MASTER SUITE 22' x 17' (CLG 11' 3) ROOM 25' 3 11' 6) A/V 6' 9 x 7' 9 BEDROOM 2 15' x 16' 3 (CLG 11' 3) FOYER (CLG 24' 6) OVERED ENTRY 6' x 26' 3 W I C 12' 6 x 11' 3 W I C 13' 9 x 8' 3 A / C A / C COVERED BALCONY 9' x 26' BEDROOM 3 22' 6 x 13' 6 (CLG 11' 3) BEDROOM 4 21' 6 x 15' 3 (CLG 11') BEDROOM 5 16' x 16' (CLG 11') OPEN TO FOYER BELOW ELEV MECH 5' 9 x 7' COVERED BALCONY 6' x 27' 3 BEDROOM 6 18' x 12' 6 (CLG 11' 9) W I C 5' 9 x 6' W I C 5' 9 x 6' W I C 9 ' 9 x 5 3 LOFT 30' 9 x 18' (CLG 9' 9) STUDY 12' 3 x 11' 9 (CLG 11') REF D W POOL 15' x 43' PA FIRE PIT UP UP UP UP UP UP 4115 CUTLASS LANE NAPLES, FL TOTAL UNDER AIR Garage Covered Entry Covered Balconies Covered Lanai TOTAL UNDER ROOF Lanai/Pool Boat Dock TOTAL AREA 6291 sq. ft. 897 sq ft 158 sq ft 374 sq ft 827 sq ft 8547 sq. ft. 2315 sq ft 821 sq. ft. 11683 sq ft Main Living Upper Living 3381 sq ft 2910 sq ft BLUEPRINT CONVERSION: Measurements and information der ved from blueprints R E COVERED LANAI MASTER SUITE 22' x 17' (CLG 11 3) COVERED BALCONY 9' x 26' BEDROOM BEDROOM PROFILE PLATFORM LIFT (7,500lbs) BOAT DOCK 23' 9 x 57' 3 BOAT LIFT (32,000lbs) INFINITY EDGE BASIN SUN SHELF POOL 15' x 43' SPA FIRE PIT

All information deemed reliable, but not guaranteed 239.821.1433 | rex@raveis.com | rexmiller.raveis.com 720 5th Avenue South | Suite 201 | Naples | FL 34102 L UXU RY PROPERTIES SPECIALI ST

























































































