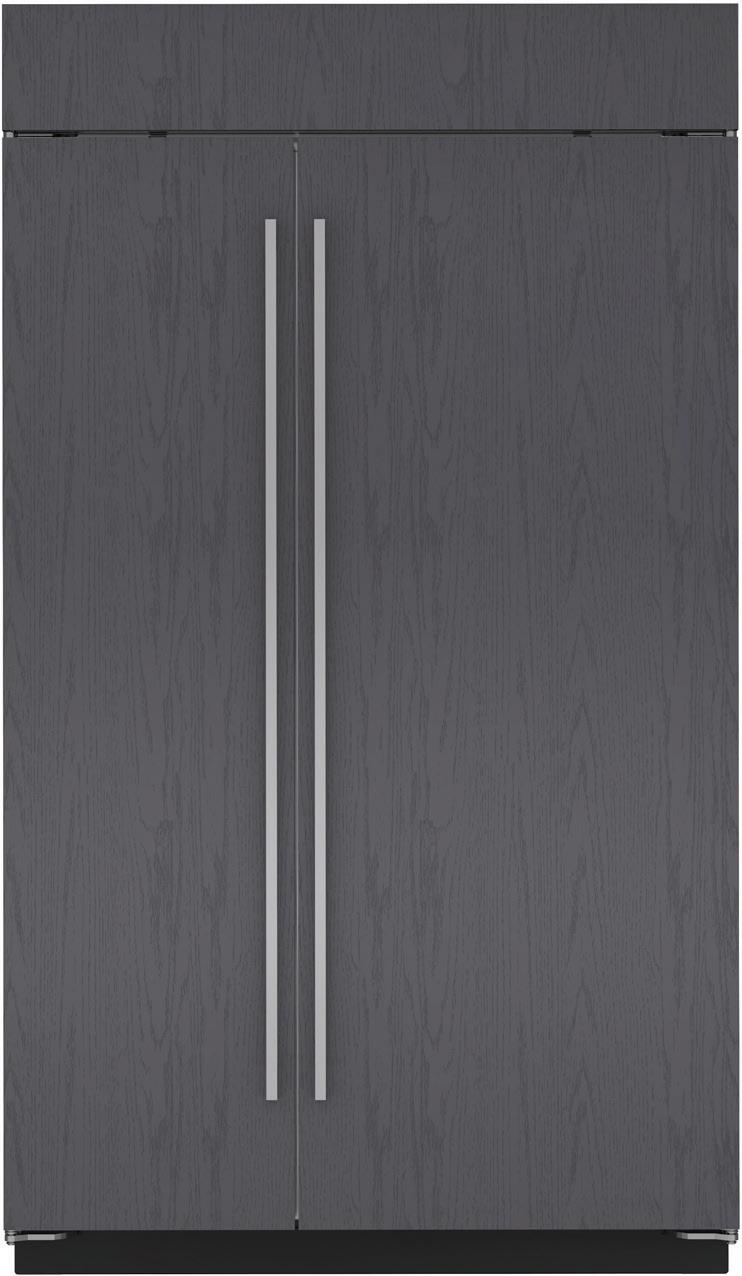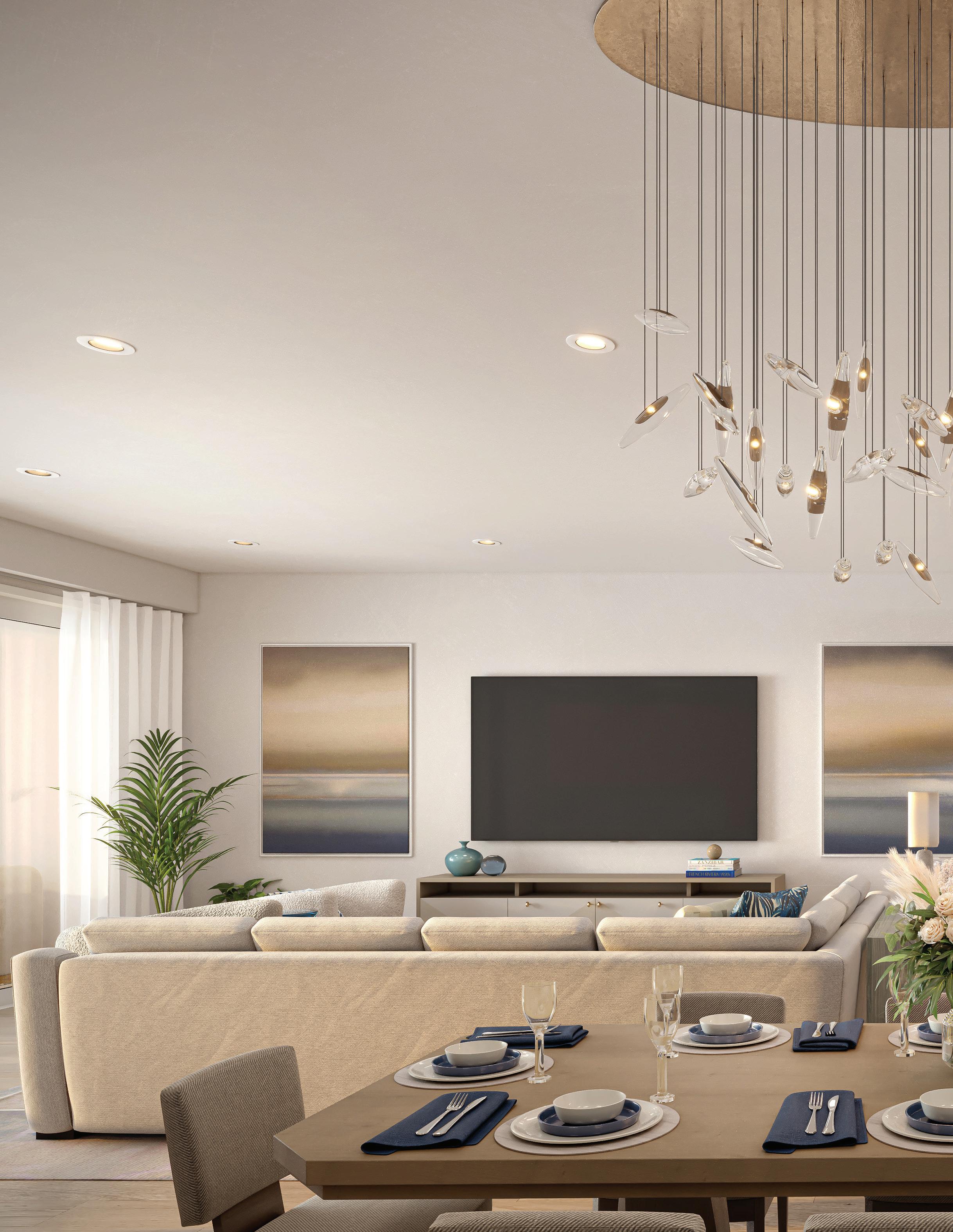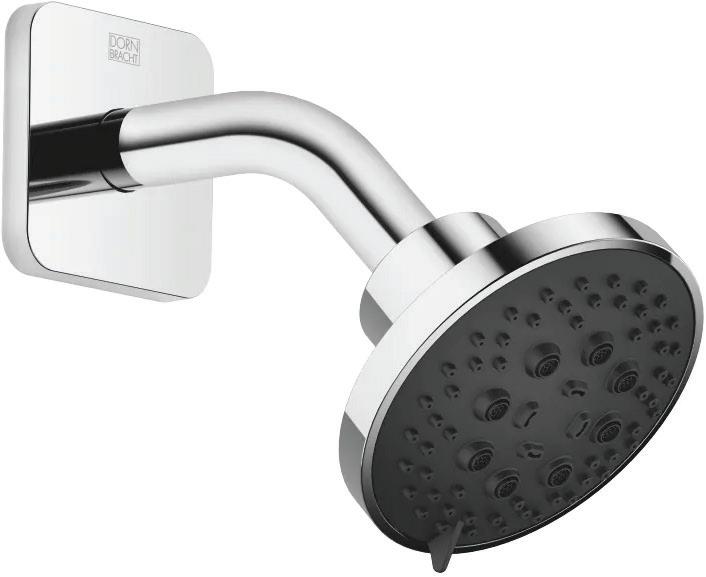RESIDENCE SPECIFICATIONS

APPLIANCES
PLUMBING FIXTURES
LONGITUDE DESIGN







Model # GR366
• Control temperature precisely with six dual-stacked, sealed gas burners for higher highs, lower lows
• Enjoy quicker heat and more even cooking with this large capacity gas convection oven
• Clean up sloshes and spills easily with the seamless, sealed, black porcelain-coated burner pans
• Produce crisper crusts and faster sears with the powerful infrared interior broiler
• Re-ignites flame automatically with our spark ignition system for improved temperature control and added safety
• Move pots and pans easily across continuous castiron grates

Model # SPO30PE/S/PH
• Combines microwave, convection, and broil technologies to provide all-in-one oven versatility
• Provides more cooking power than a traditional microwave with the help of convection and broil
• Assures predictably delicious results with 10 microwave power levels, convenient quick-start modes, and an intuitive Gourmet mode
• Fits a 9-by-13 pan in the 1.6 cubic feet, stainless-steel interior
• Micro Bake and Micro Roast modes reduce or completely eliminate preheat times
• Frees up counter space with efficient drop-down door design
• Coordinates with other Wolf built-in ovens and appliances with various handle and trim options
• Master your technique with tips and recipes from the Mastering the Speed Oven guide



Sub-Zero 48" Classic Side-by-Side Refrigerator/Freezer with Internal Dispenser — Panel Ready
Model # CL4850SID/O
• Split Climate™ intelligent cooling system revolutionizes Sub-Zero’s already-superior preservation capabilities, keeping food even fresher for longer
• ClearSight™ LED lighting system fully illuminates the interior and reduces shadows
• Sleek stainless accents trim the interior, matching the sophistication of the exterior
• Touch control panel is conveniently located for easy access at the tap of a finger
• Delivers fresh, filtered water and ice through an internal dispenser located discreetly within the refrigerator
• Wi-Fi enabled for convenient remote access using the Sub-Zero Group Owner’s App

Miele G 5265 SCVi Active Plus Dishwasher — Panel Ready
Model # G 5266 SCVi
• Fully integrated dishwashers for optimum drying results thanks to AutoOpen drying.
• QuickIntenseWash, superior cleaning and drying in under 60 min
• ExtraComfort Baskets w/3D MultiFlex Tray adjusts for more volume
• Fresh water dishwashers — from in the Automatic program
• Save up to 50% more electricity — hot water connection
• Comfort Baskets with Original Tray adjusts for easy loading


Model # ID-24R
• Open and close doors silently with soft-close technology
• Accepts custom panels for an integrated look within cabinetry or stainless-steel accessory panels and handles to match other Sub-Zero, Wolf, and Cove products
• Controls temperature within one degree of setpoint
• Assure maximum freshness with low-temp, highhumidity crisper and deli drawers
• Locks in cold air to ensure freshness with magnetic door seals
• Control brightness with soft-on LED lighting
• Wi-Fi enabled for convenient remote access using the Sub-Zero Group Owner’s App

Model # DEC1850W
• Offers any-occasion-59-bottle capacity
• Easily customize settings with the tap of a finger via the conveniently accessible touch control panel
• Store reds and whites in separate temperature zones that keep wines at proper serving temperatures, within one degree of setpoint
• Full-extension wine racks provide easy access to standard-size bottles, half bottles, and magnums without agitating others
• UV-resistant glass door shields wine from harmful light
• Inventory tile system aids collection organization
• Use our convenient Owner’s App to remotely control temperature zones, be notified of a door left ajar, or receive remote diagnostics


Electrolux Front Load Perfect Steam™
Washer with LuxCare® Plus Wash and SmartBoost® — 4.5 Cu. Ft.
Model # ELFW7637AT
• The most effective stain-removing washer with SmartBoost®
• Optic Whites™ cycle keeps whites whiter than bleach
• Pure Rinse™ option rinses cleaner
• 15-Minute Fast Wash
Electrolux Front Load Perfect Steam™
Electric Dryer with Balanced Dry™ and Instant Refresh — 8.0 Cu. Ft.
Model # ELFE7637AT
• Balanced Dry™ keeps clothes cooler
• Get a more precise dry with our LuxCare® Dry System
• Instant Refresh cycle revives fabrics without washing
• 15-Minute Fast Dry



Wolf 36" Outdoor Gas Grill
Model # OG36
• Two individually contained 25,000 Btu grill burners deliver exceptional high to low control
• Gain nuanced control and more taste from the direct and radiant heat provided by ceramic briquettes
• Designed with a stainless-steel cover
• Grill any time of day with LED-lit signature Wolf red control knobs
• Two position rotisserie handles dishes large and small with a 14,000 Btu infrared burner
• Eliminates the need for a pilot light with electric hot surface ignitors
• Powerful 25,000 Btu infrared sear zone is perfect for searing in delicious flavor for mouthwatering results






Front Entry Door: Fire Rated Front Entry Door to Match Interior Doors
• Use square hinges only

Interior Doors Throughout: Villacrest, Paint Grade, 3-Panel Step Sticking, Level 2, Solid MDF Core Interior Doors
• Use square hinges only
Interior Door Hardware Throughout: Select L-Square Tribeca Lever
• Square Rosette
• Stem and handle will be permanently affixed
• Can be ordered with any brass rosette
• Supplied with a 28 degree rotation latch
• Sold as complete set. Includes latch, strike plate and dust box


House Base: Paint Grade, Poplar, BA 714EPP*
• 11/16" x 7¼"
• Miter with case for routed detail to flow
House Case: Paint Grade, Poplar, CA 312EPP*
• 13/16" x 3½"
• Miter with base for routed detail to flow



Mixer — Chrome
Model # 33 800 875-00 0010
• 7⅞" Projection
• Swiveling spout 360°
• Areated stream
• Total height 14⅝"
• Height to aerator/spout outlet 9-1/2"
• 1⅜" hole diameter
• 2 x pressure hose with ⅜" compression fitting
• Water flow rate limited to max. 1.5 gpm
• Lead-free
BLANCO PRECIS Bar SILGRANIT
Metallic Gray Model # 513425
• Made in Canada and Germany
• Made of SILGRANIT®, premium granite composite
• Withstands heavy cookware, hot bakeware and scuff marks
• Food-safe surface protects against bacteria
• Rear-positioned drain location for maximum usable bowl and cabinet storage


ELIO Single-Lever Mixer with Pull-Out Spout — Brushed Platinum
Model # 33 840 790-06 0010
• 9¼" Projection
• Swiveling spout 360°
• Areated stream
• Total height 13¼"
• Height to aerator/spout outlet 11¾"
• 1⅜" hole diameter
• 2 x pressure hose with ⅜" compression fitting
• Fabric braided spray hose 59"
• Water flow rate limited to max. 1.5 gpm
• Lead-free
Metallic Gray
Model # 401924
• Made in Canada
• Made of SILGRANIT®, premium granite composite
• Withstands heavy cookware, hot bakeware and scuff marks
• Food-safe surface protects against bacteria
• Rear-positioned drain location for maximum usable bowl and cabinet storage
• Undermount or drop-in installation
• Generous 12" bowl depth is ideal for laundry or mudrooms


Mixer with Drain — Chrome
Model # 20 713 670-00 0010
• 6½" Projection
• US drain with overflow
• Rigid spout
• Rectangular aerated stream
• Total height 8⅝"
• Height to aerator/spout outlet 6¾"
• Valve hole diameter 1¼"
• Spout hole diameter 1⅜"
• Flange 2⅜" x 2⅜"
• 2x ⅜" flexible supply lines
• Water flow rate limited to max. 1.2 gpm
• Lead-free

KOHLER Ladena® 21" Rectangular Undermount Bathroom Sink — White
Model # K-2214-0
• Rectangular basin with curved bottom
• Overflow drain
• No faucet holes; requires wall- or counter-mount faucet
• 1193643 clamp assembly

Dornbracht YARRE Showerhead — Chrome
Model # 28 504 832-00 0010
• 7⅛"–8¼" Projection
• Ball-joint pivotable through 30°
• Standard spray mode
• Descaling system
• Flange diameter 2⅛"
• ½" connection
Dornbracht Concealed Thermostat with Two-Way Volume Control — Chrome
Model # 36 426 670-00 0010
• Diverter with integrated volume control
• Cover plate 5⅞" x 3½"
• Temperature control handle with safety lock at 100°F/38°C
• Max. temperature can be set on the trim


Dornbracht Hand Shower Set with Integrated Wall Bracket FlowReduce — Chrome
Model # 27 802 970-00 0010
• COMPACT RAIN, flow rate max. 1.8 l/min (at 3 bar)
• Descaling system
• ⅜" Shower outlet
• Metal shower hose 49¼" with anti-twist device
• ½" connection

Toto Aquia IV One-Piece Toilet — 1.28
GPF & 0.9 GPF, Elongated Bowl — Cotton
Model # MS646124CEMFGN#01
• Specially designed to accommodate WASHLET®+
• DYNAMAX TORNADO FLUSH® utilizes 360° cleaning power to reach every part of the bowl
• CEFIONTECT® ceramic glaze minimizes waste from sticking to porous ceramic surfaces
• Completely skirted design for a sleek and understated look
• Non-clog 2.5" trapway with clear glaze coating
• Quiet Flush
• Dual Flush operation
• Chrome push-button included
• 12" Rough-in (optional 10" & 14" rough-in)
• Universal Height

Dornbracht MEM Single-Lever Tub Mixer with Stand Pipe for Freestanding Installation with Hand Shower Set — Chrome
Model #25 863 782-00
• Spout: Cascade
• Water flow rate limited to max. 6.6 gpm
• Hand-held shower: COMPACT RAIN, flow rate max. 1.8 l/min (at 3 bar)
• Baton hand shower with descaling system
• 11⅛" Projection
• Hand shower bracket
• Integrated diverter
• Total height 44⅞" – 47⅝"
• Lower body height 23½" – 26¼"
• Height to aerator/spout outlet 38⅛" – 40⅞"
• Metal shower hose 49¼" with anti-twist device

65" x 31" Freestanding Bath
• Freestanding design creates a striking focal point in your bathing area
• 17" (432 mm) depth offers a deep soaking experience
• Integral lumbar support
• Slotted overflow allows for deep soaking

Mixer Pull-Down with Spray Function — Chrome
Model # 33 870 875-00 0010
• 9½" Projection
• Swiveling spout 360°
• Laminar and spray function
• Total height 19⅝"
• 9½" height to aerator/spout outlet
• 1⅜" hole diameter
• 2 x pressure hose with ⅜" compression fitting
• 59" metal shower hose
• Sprayface with descaling system
• Water flow rate limited to max. 1.5 gpm
• Lead-free
Metallic Gray Model # 442536
• Made in Canada and Germany
• Made of SILGRANIT®, premium granite composite
• Withstands heavy cookware, hot bakeware and scuff marks
• Food-safe surface protects against bacteria
• Rear-positioned drain location for maximum usable bowl and cabinet storage






Hardwood Flooring Zamar, Select Grade*
• Included in all areas except primary and secondary bathrooms and laundry room
• Exteriors to be porcelain wood look tile to match
• 8" width


Laundry Room Floor Marvel X Calacatta Perla
• Polished porcelain staggered
• 24" x 48"


Quartz Countertop White Macaubas
• Laundry room countertop
• 2 cm thick

Quartzite Countertops & Backsplash Taj Mahal, Polished
• Kitchen and wet bar countertops to match
• Run up as full height backsplash in both kitchen and wet bar
• Powder room countertop with 2½" thick miter edge


Slab Style Light Wood Cabinetry
• More details to follow


Stacked OBI Pull Brushed Brass
• Powder room hardware

Slab Style High Gloss White Cabinetry
• More details to follow


Kinney Pull Polished Chrome
• Laundry room hardware

Accent on Shower Wall
Sinuous Calacatta Gold Marble Mosaic
Model # SSINCGMP
• 11⅜" x 11⅜" x ⅜", Polished Stone
Shower Walls, Bathroom Floor & Bathroom Floor Detail
Calacatta Gold Marble Tile
Model # SCGH1224
• 12" x 24" x ⅜", Polished
Shower Floor
Calacatta Gold Marble Mosaic
Model # SCGMHBJ3
• Broken Joint 3 cm, Honed
Base: Opus 5 Calacatta Gold Marble Molding
Model # SCGPOPUS5
• 12" x 4⅞" x ⁷⁄₁₆", Polished

Cumberland Pull — Honey Bronze





Shower Wall Accent & Shower Floor
Abbey Road Vanilla Onyx Mosaic
Model # SABBYVOXMH
• 11⅞" x 12 ⁷⁄₁₆" x ⅜", Honed
Bathroom Floor, Shower Walls & Base
Vanilla Onyx Tile
Model # SVOXVCP1224
• 12" x 24" x ⅜", Vein Cut Polished, Stone Aris Edge



Pennington Bar Pull — Honey Bronze




Hardwood Flooring Avorio, Select Grade
• Included in all areas except primary and secondary bathrooms and laundry room
• Exteriors to be porcelain wood look tile to match
• 8" width


Laundry Room Floor Marvel X Calacatta Perla
• Polished porcelain staggered
• 24" x 48"


Quartz Countertop White Macaubas
• Laundry room countertop
• 2 cm thick

Quartzite Countertops & Backsplash Taj Mahal, Polished
• Kitchen and wet bar countertops to match
• Run up as full height backsplash in both kitchen and wet bar
• Powder room countertop with 2½" thick miter edge


Slab Style Light Wood Cabinetry
• More details to follow


Stacked OBI Pull Polished Chrome
• Powder room hardware

Slab Style High Gloss White Cabinetry
• More details to follow


Kinney Pull Polished Chrome
• Laundry room hardware

Accent on Shower Wall
Echo Grand Grey Mosaic
Model # SECHOGGRYMP
• 14⅛" x 9 ⁷⁄₁₆" x ⅜", Polished Stone
Shower Walls & Bathroom Floor
Thassos A1 Select Marble Tile
Model # STHA1P1224
• 12" x 24" x ⅜", Polished
Bathroom Floor Detail
Bianco Carrara Marble Tile
Model # SBCH612
• 6" x 12" x ⅜", Polished
Shower Floor
Thassos Marble Mosaic
Model # STHMPBJ3
• Broken Joint 3 cm, Honed
Base: Opus 5 Bianco Carrara Marble Molding
Model # SBCPOPUS5
• 12" x 4⅞" x ⁷⁄₁₆", Polished

Cumberland Pull — Polished Chrome






Shower Wall Accent & Shower Floor
Abbey Road Bianco Dolomiti Dolomite Mosaic
Model # SABBYBDMH
• 11⅞" x 12 ⁷⁄₁₆" x ⅜", Honed
Bathroom Floor, Shower Walls & Base
Bianco Dolomiti Extra Dolomite Tile
Model # SBDOLEXP1224
• 12" x 24" x ⅜", Vein Cut Polished, Stone Aris Edge



Pennington Bar Pull — Polished Chrome

ORAL REPRESENTATIONS CANNOT BE RELIED UPON AS CORRECTLY STATING THE REPRESENTATIONS OF THE DEVELOPER. FOR CORRECT REPRESENTATIONS, MAKE REFERENCE TO THIS BROCHURE AND TO THE DOCUMENTS REQUIRED BY SECTION 718.503, FLORIDA STATUTES, TO BE FURNISHED BY A DEVELOPER TO A BUYER OR LESSEE.
THIS IS NOT INTENDED TO BE AN OFFER TO SELL, OR SOLICITATION TO BUY, CONDOMINIUM UNITS TO RESIDENTS OF ANY JURISDICTION WHERE SUCH OFFER OR SOLICITATION CANNOT BE MADE OR ARE OTHERWISE PROHIBITED BY LAW, AND YOUR ELIGIBILITY FOR PURCHASE WILL DEPEND UPON YOUR STATE OF RESIDENCY. THIS OFFERING IS MADE ONLY BY THE PROSPECTUS FOR THE CONDOMINIUM AND NO STATEMENT SHOULD BE RELIED UPON IF NOT MADE IN THE PROSPECTUS. THE INFORMATION PROVIDED, INCLUDING PRICING, IS SOLELY FOR INFORMATIONAL PURPOSES, AND IS SUBJECT TO CHANGE WITHOUT NOTICE.
Park Place on Gulf Shore, A Condominium is located at 2020 Gulf Shore Blvd. North, Naples, Fl 34102 and is owned and under development by 2020 Gulf Shore, LLC, a Delaware limited liability company (“Developer”). Residences within Park Place on Gulf Shore, A Condominium (“Units”) are being offered for sale by the Developer. All depictions of matters of detail shown herein, including, without limitation, counters, fixtures, appliances and other items of finish, furniture and decoration, are conceptual only and are not necessarily included in the Units. For a correct representation of the items included in the Units, see the Purchase Agreement. All items are subject to modification, change and/or being withdrawn at any time in the sole discretion of Developer.
The sketches, renderings, graphic materials, plans, specifications, terms, conditions and statements, including estimated timeframes and dates, contained herein are proposed only, and the Developer reserves the right to modify, revise or withdraw any or all of same in its sole discretion and without prior notice. All references to square footage (or square meters) are approximate and the actual configuration may vary. You should not rely on any listed figures describing the gross area of a Residence. All Units are being sold based upon their type and location without regard to size. All improvements, designs and construction are subject to first obtaining the appropriate federal, state and local permits and approvals for same. Images throughout this brochure are artist renderings.
Any drawings and depictions in this brochure are conceptual only and are for the convenience of reference. They should not be relied upon as representations, express or implied, of the final detail of the residences and should not substitute a detailed visit and evaluation of the property. The photographs contained in this brochure may be stock photography and are used to depict the spirit of the lifestyles to be achieved rather than any that may exist or that may be proposed and are merely intended as illustrations of the activities and concepts depicted therein. Actual improvements may vary and views may not be available from all Residences. Future development can modify, limit or eliminate views from a particular Residence. The information contained herein does not constitute an offer to any residents of NY, NJ, CA, CT, HI, OH, IL, MA or any other jurisdiction where prior qualification is required, unless the property has been so qualified or exemptions are available. The project graphics, renderings and text provided herein are copyrighted works owned by the Developer. Unauthorized reproduction, display or other dissemination of such materials is strictly prohibited. Additionally, this brochure may contain or reference trademarks, copyrighted materials, trade secrets, technologies, products, processes or other proprietary rights of the Developer and/or other parties. No license to or right in any such trademarks, copyrighted materials, trade secrets, technologies, products, processes and other proprietary rights of Developer and/or other parties is granted to or conferred upon you.
Unless otherwise provided, no real estate broker is authorized to make any representations or other statements regarding the project, and no agreements with, deposits paid to or other arrangements made with any real estate broker are or shall be binding on the Developer. Please refer to the Purchase Agreement and Developer’s official disclosure documents furnished by the Developer pursuant to state law for information regarding the project. Copyright @ 2024, 2020 Gulf Shore, LLC — All rights reserved.