Rave Lai Sze Chun | Graduate Architect | Portfolio
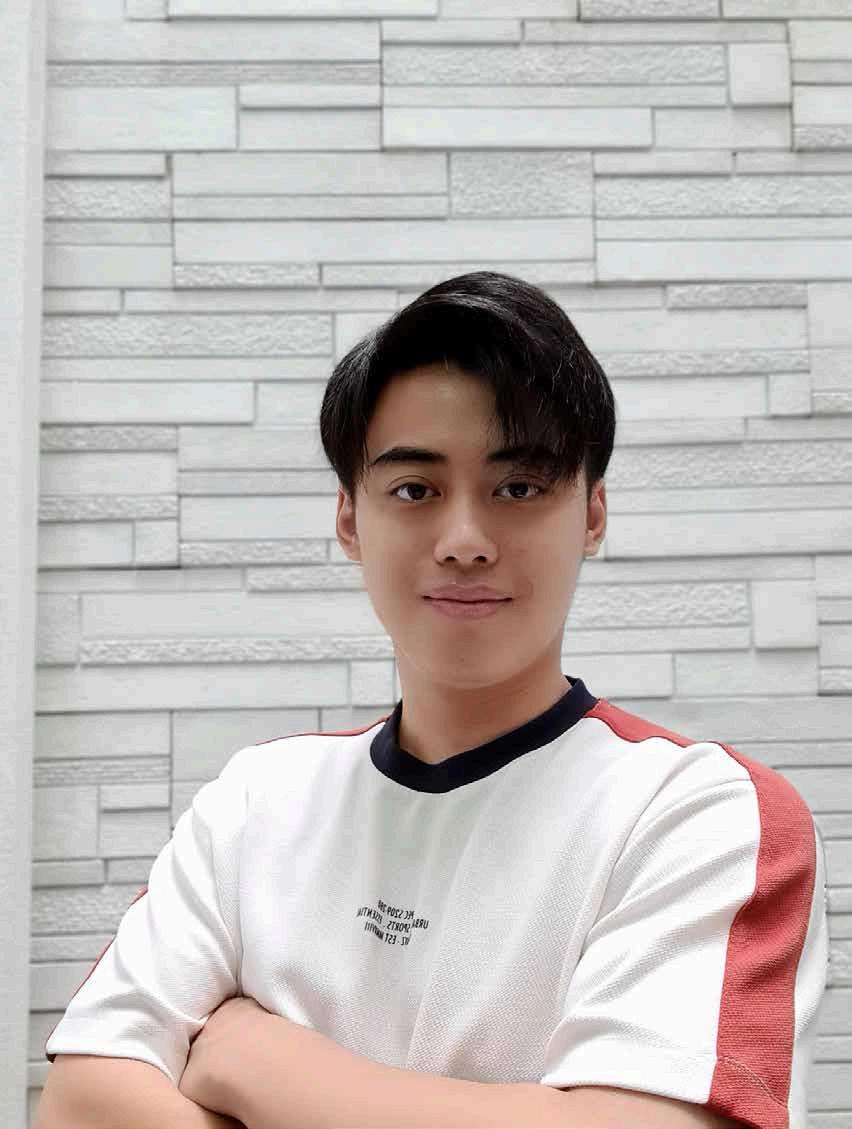
p.2 - Introduction
Hi, I am Rave Lai, this is my portfolio.
I am a Graduate Architect from Tsing Hua University, China. I am passionate about how architecture shall not only create buldings or cities for just the basic needs of the people, but it should also strives to enhance the natural and built environment by creating a more livable and sustainable habitat.
I was born in Malaysia, a southeast asian multi-ethnic country. When I was young, I was amazed by the diversity of the building styles in Malaysia, where the town was filled with colonial and modern architectures while the suburb and rural area still has numerous vernacular architecture. This has intrigued me to pursue bachelor degree of architecture in Taylor’s University in Malaysia. Upon graduation, I had 3-years working experience in a Chinese-developer firm to gain more on-site, real world construction experience to further enhance my design and problem solving skills.
Since 2020, I have been admitted to Tsing Hua University Master of Architecture. Under supervision from professors in the university, I have further polished my architecture skillsets. I possesses strong problem identification and solving skills which I believe are essential in both design and construction coordination stage. I am also good in design visualization, 3d-modelling, CAD drafting, 3d rendering, and post production rendering and have strong multilingual communication skills.
This is my portfolio, I’m glad to share my recent works with you.
p.3
p.4 - Introduction
Tsing Hua University, China | CGPA 3:71





EXPERIENCE
-
----
project includes: 1 high density apartment with shopping mall, commercial street with opera house, link bridge connecting to CIQ localization of construction drawing participated in schematic site planning construction drawing drafting site coordination (architecture & interior) shopping mall fit-out coordination (involve in 2 anchor tenants (grocers & cinema) fit out drawing drafting, submission, construction coordination, and authority inspection project management participation, CCC/VP submission and approval
EDUCATION
CONTACT LANGUAGES SOFTWARE SKILLS CAPABILITIES / SKILLS +(852)
ravelai95@gmail.com Hong
SAR
94458039
Kong
Designer Freelance Designer Architectural Assistant
Trainee
Bachelor of Science in Architecture (Hons) Architectural
Malaysia Certificate of Examination (SPM) Practical
Master in Architecture Taylor’s University, Malaysia | CGPA 3:07
2007 2016 2 months 3 years current 2014 2017 On & Off
2012 2017
2022
English Autocad PROFESSIONAL PERSONAL Cantonese Photoshop Chinese Sketchup Team Player Fast Learner Proposal Presentation Organized Project Management Time Management Site Coordination Positive Design Communication Friendly Client Oriented Understanding Hokkien Illustrator Indesign Enscape Malay Rhino Revit
R&F Development Sdn. Bhd. P&T Architects Ltd. (HK)
2020
2020
2022 SMK Taman Connaught, Malaysia | 8A+, 1A, 1B A&A Architects Sdn. Bhd.
produce full schematic design for high rise residential - condominium facade design - bungalow facade design - tender drawing drafting - small scale house renovation - 3d renderings - schematic design - design coordination Scan this QR code for my architecture portfolio or visit https://issuu.com/ravelai95/docs/ rave_lai_architecture_portfolio
p.5
LAI SZE CHUN GRADUATE ARCHITECT

p.6 - Introduction
Colombia Malaysia
Beijing
p.8 [Residential]
Breathing Habitat @ Bogota, Colombia p.18 [Sustainable Transformation]
Beijing Haidian Community Building @ Beijing, China p.34 [School]
Tsing Hua School of Architecture @ Beijing, China p.48 [Urban Design]
Eco Living @ Beijing, China p.64 [MVRDV Next Workshop] How Intriguing Are We? p.74 [Masters Thesis]
Urban Farming Centre @ Johor Bahru, Malaysia p.88 [Working Experience]
A&A Architects @ Kuala Lumpur, Malaysia p.94 [Working Experience]
R&F Development @ Johor Bahru, Malaysia
p.7
Breathing Habitat
RESIDENTIAL
Location : Bogota, Colombia Year: 2020
Master of Architecture 1st Year Project Post Pandemic City Competition Entry Collaboration: Andres Mape Tutor: Martijn de Geus, Luo Le
The BREATHING HABITAT enhances air quality and flow as a passive way to lower the pollutants and viruses in the environment which combined with natural sun light to creates a healthier environment reducing humidity and bacteria that could cause pulmonary diseases.
Latin America became the focus of COVID 19 infection by June of 2020, a situation that increased the vulnerability of low income families in the region specifically in Colombia, the 7th most affected country in the world. Bogota, its capital city, has around 30% of the total cases of the country and they are mostly located in social and illegal housing areas, which lack good environmental conditions thus increasing the risk of infection.
Breathing Habitat proposes to provide a post-pandemic resilient residential building for the lower income group in Bogata, Colombia.
p.8 - Breathing Habitat @ Bogota, Colombia

p.9
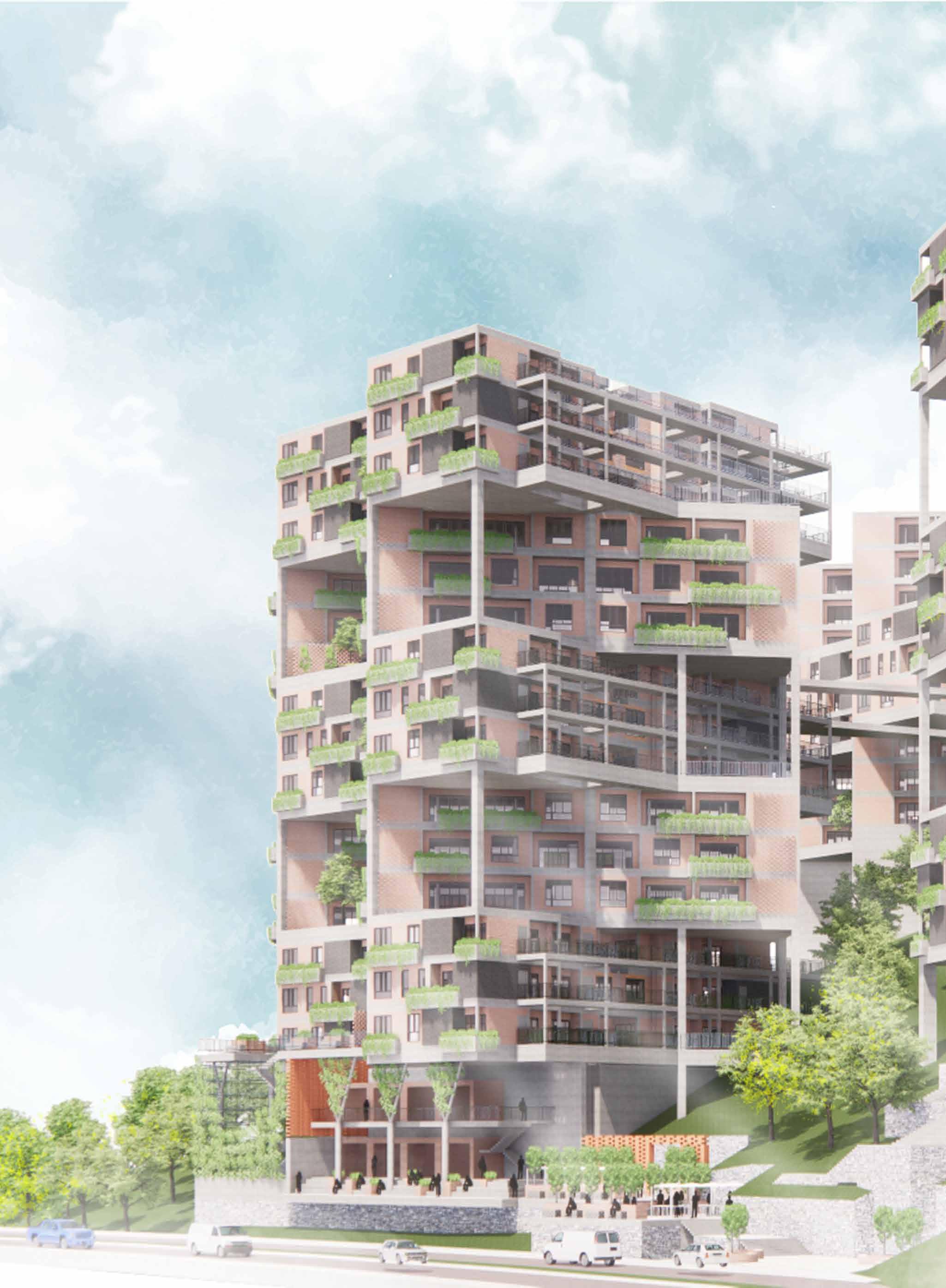
p.10 - Breathing Habitat @ Bogota, Colombia

p.11
TOURIST HOTSPOT

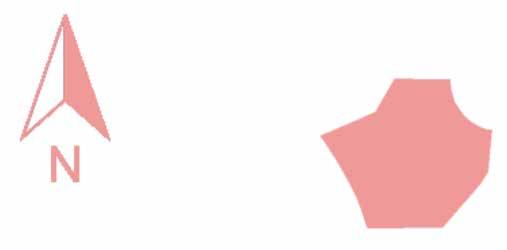
Chosen site is part of Bogota’s government urban revitalization plan for social housing, located downtown Bogota on a hill site.
Main historical tourism hotspot located around the site. Commercial space is provided to boost low income group’s economy and also allow tourists to learn about Colombia indigenous tribe craftmanship as the indigenous tribe is part of the low income group.
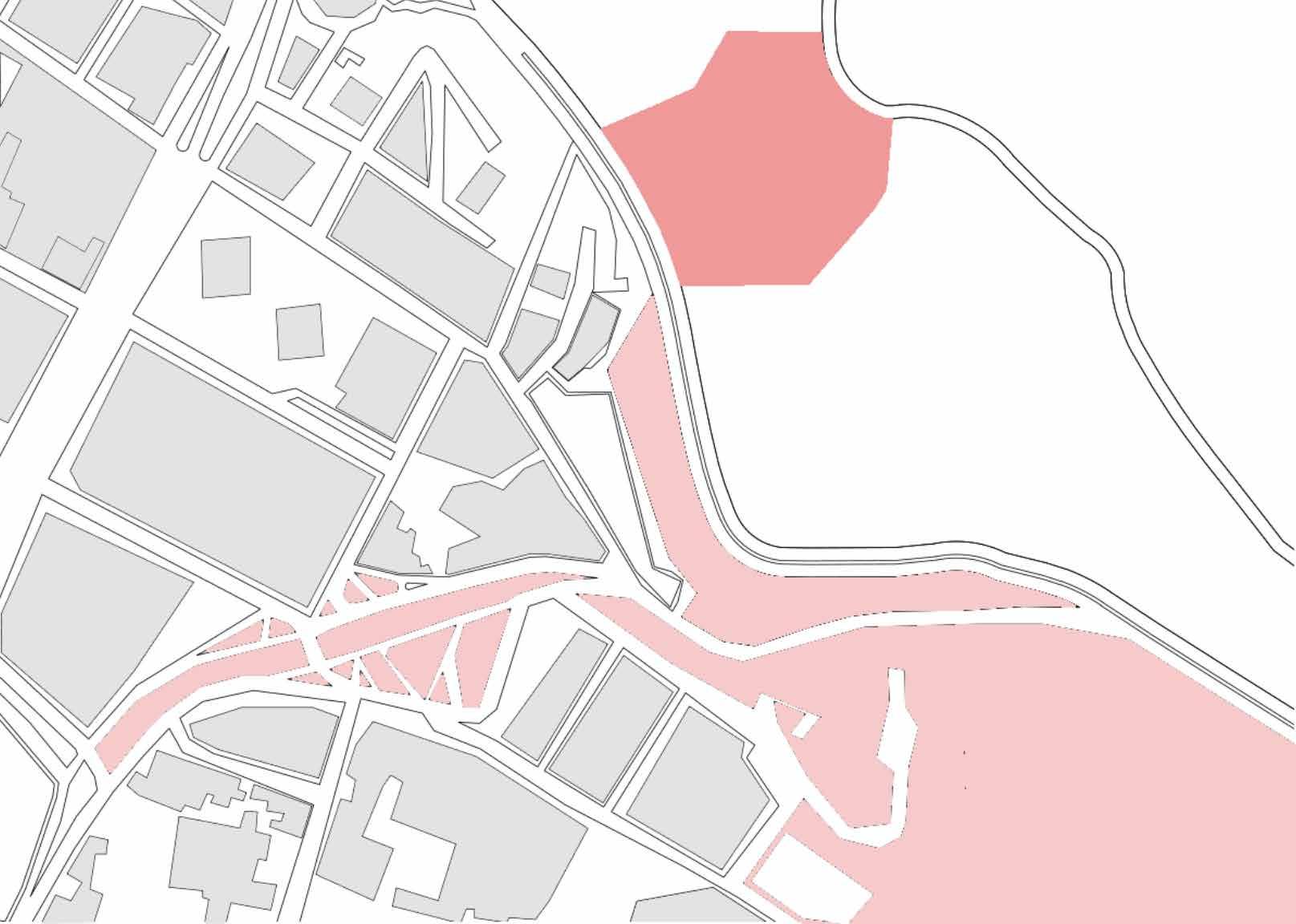
p.12 - Breathing Habitat @ Bogota, Colombia
SITE
Covid Situation
Economics

Major Issue
Illegal Housing Issues

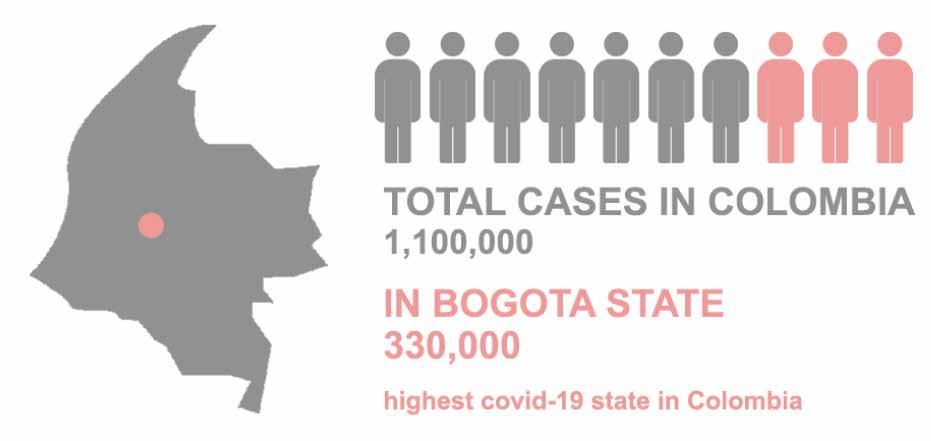

p.13
- has only one facade facing outdoor - Bogota has mountain on east side which leads to lack of sun from east
- rotate to create 2 faces facing outdoor

- parallel arrangement - form long corridor to maximize cross ventilation
- stack ventilation tunnel effect ventilation
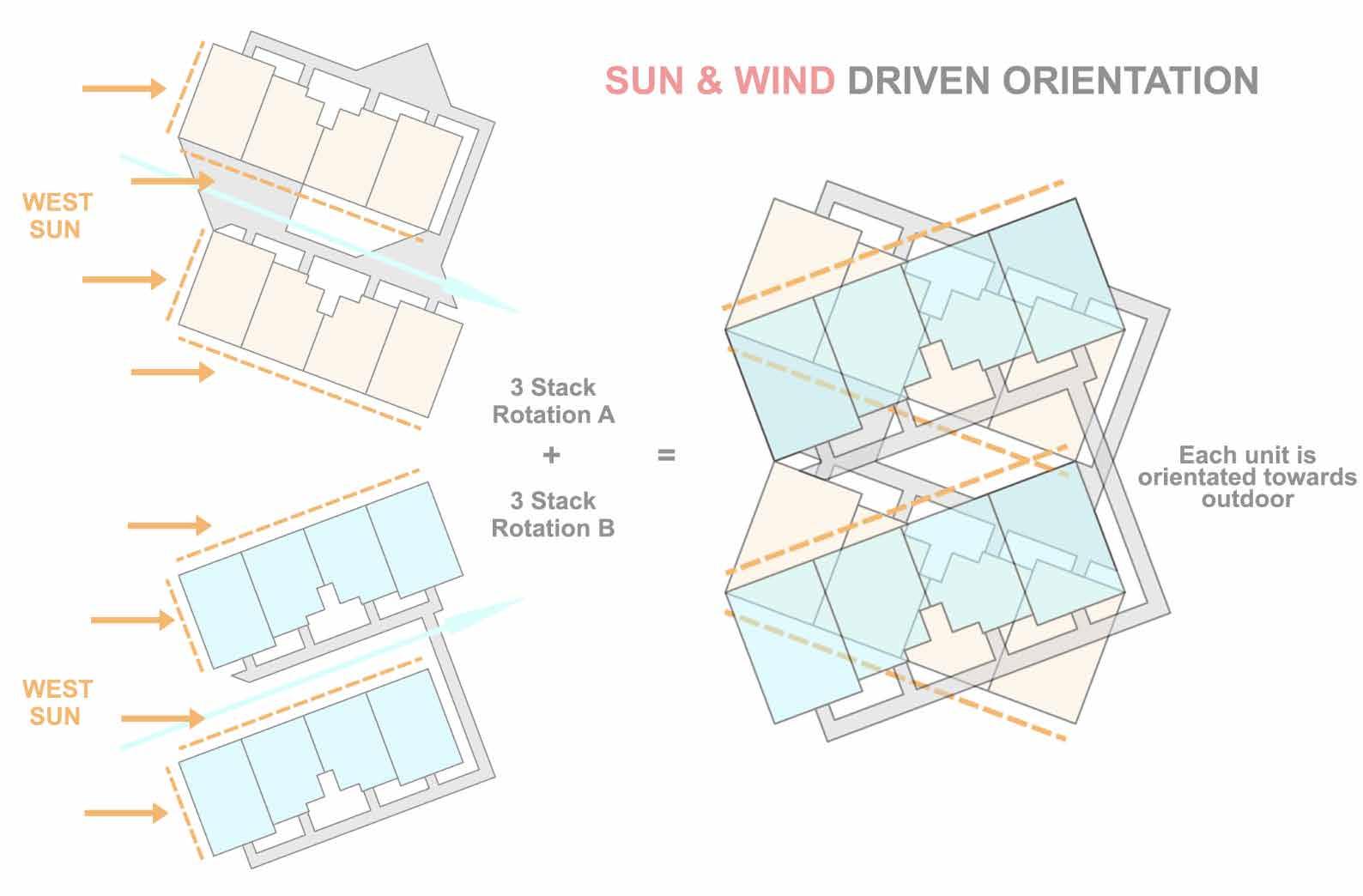
p.14 - Breathing Habitat @ Bogota, Colombia
ventilation with wind effect to provide better ventilation and social space
- clusters of unit stacked on different rotation - form green pockets
- green facade as second building skin - provide fresh air
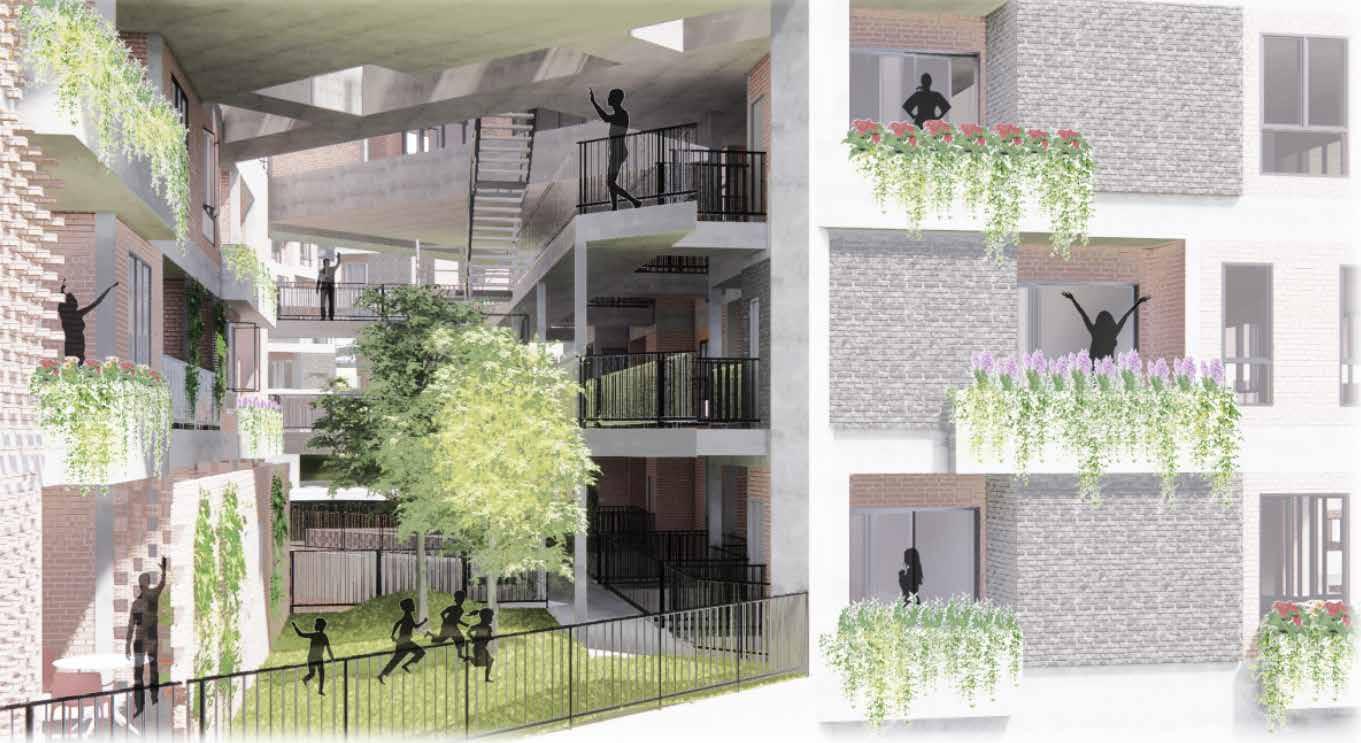

- boost economic - new tourism hotspot
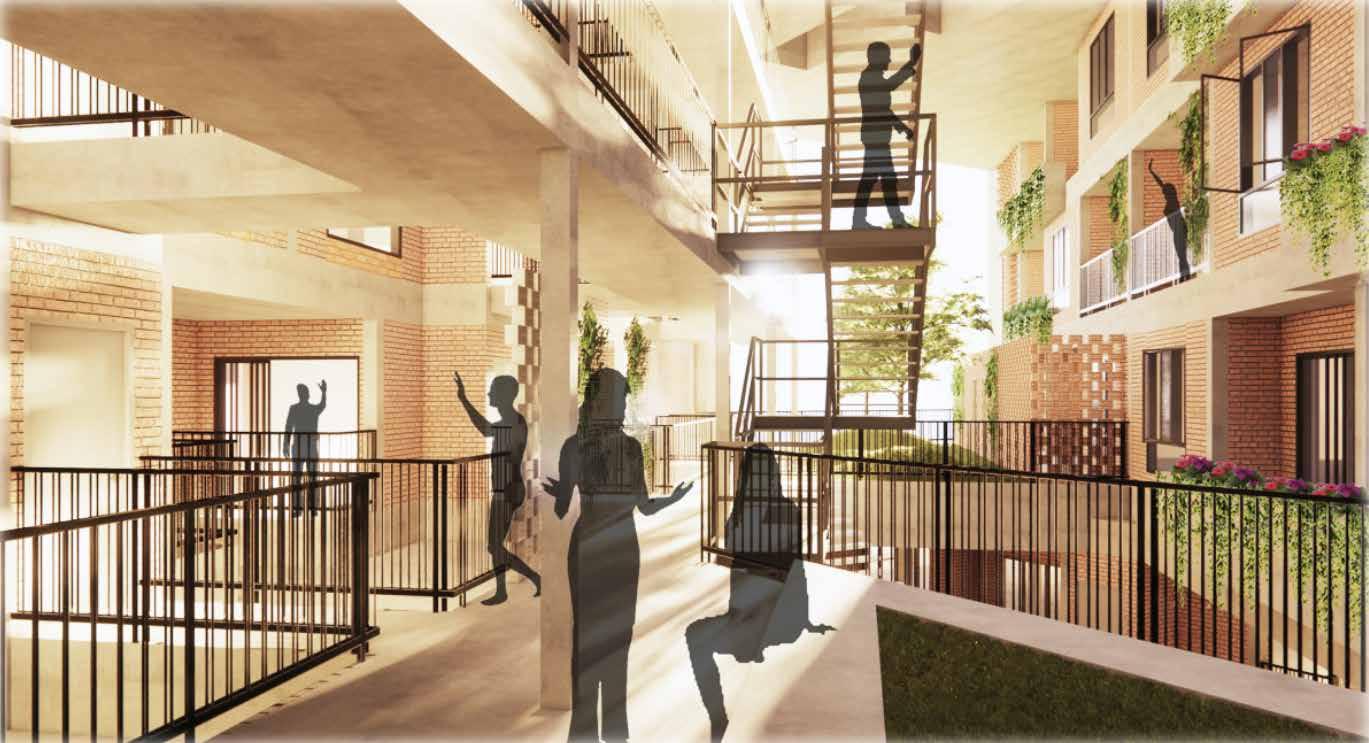
p.15
To prevent damages to physical and mental health caused by the virus and lockdown measures, we provide diverse PASSIVE and ACTIVE activities that take place in the green pocket spread through the building to promote exercise while practicing safe social interaction.
Another side of this habitat is the integration of productive activities to help bust the community’s economy as a way to increase its sustainability. This is a process that starts with education in our project’s social center where the residents can learn how to make products which they can sell in the commercial zones given in the site to answer to the touristic hotspots around it, forming its own sustainable cycle which helps not only the low income group, it also promotes Colombian culture and tourism.
To conclude, the breathing habitat understands the environmental conditions of each site and enhances them to make healthier spaces so daily life activities and social interaction can happen safely.
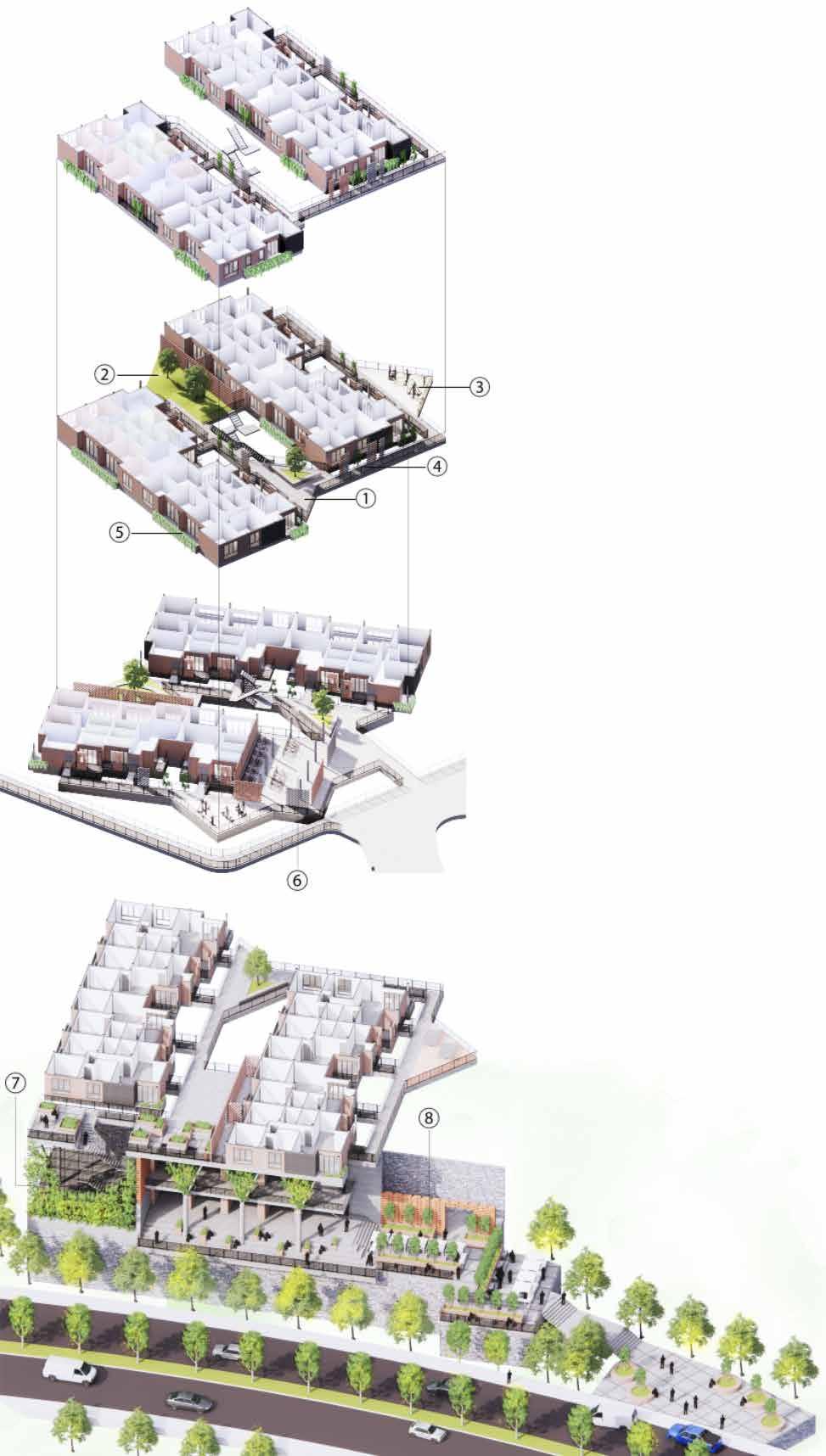
p.16 - Breathing Habitat @ Bogota, Colombia
SOCIAL TRAINGLE

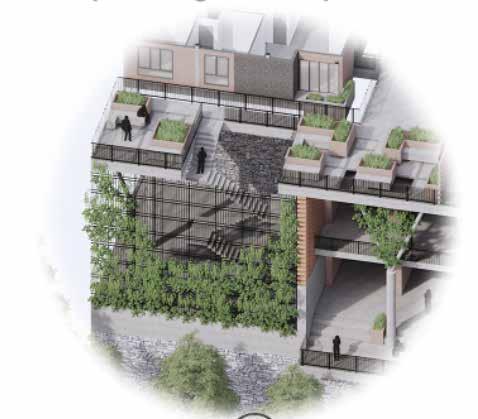
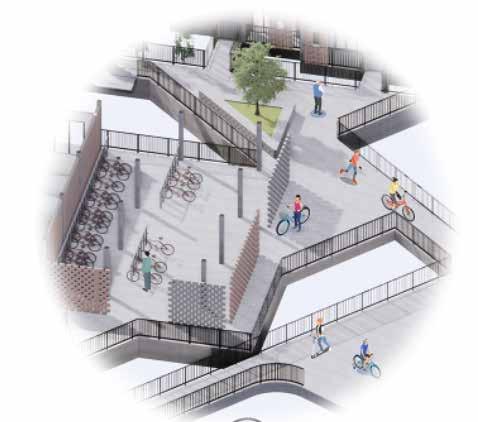
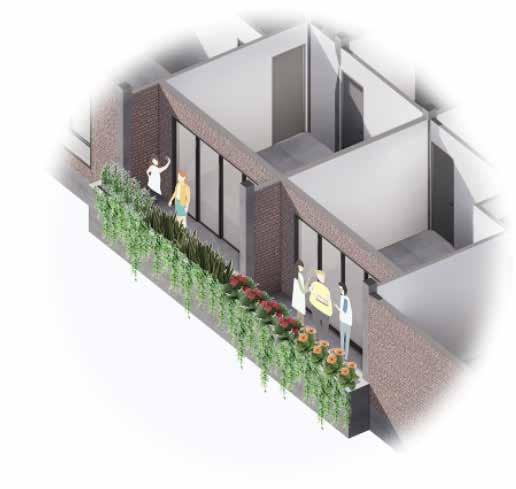

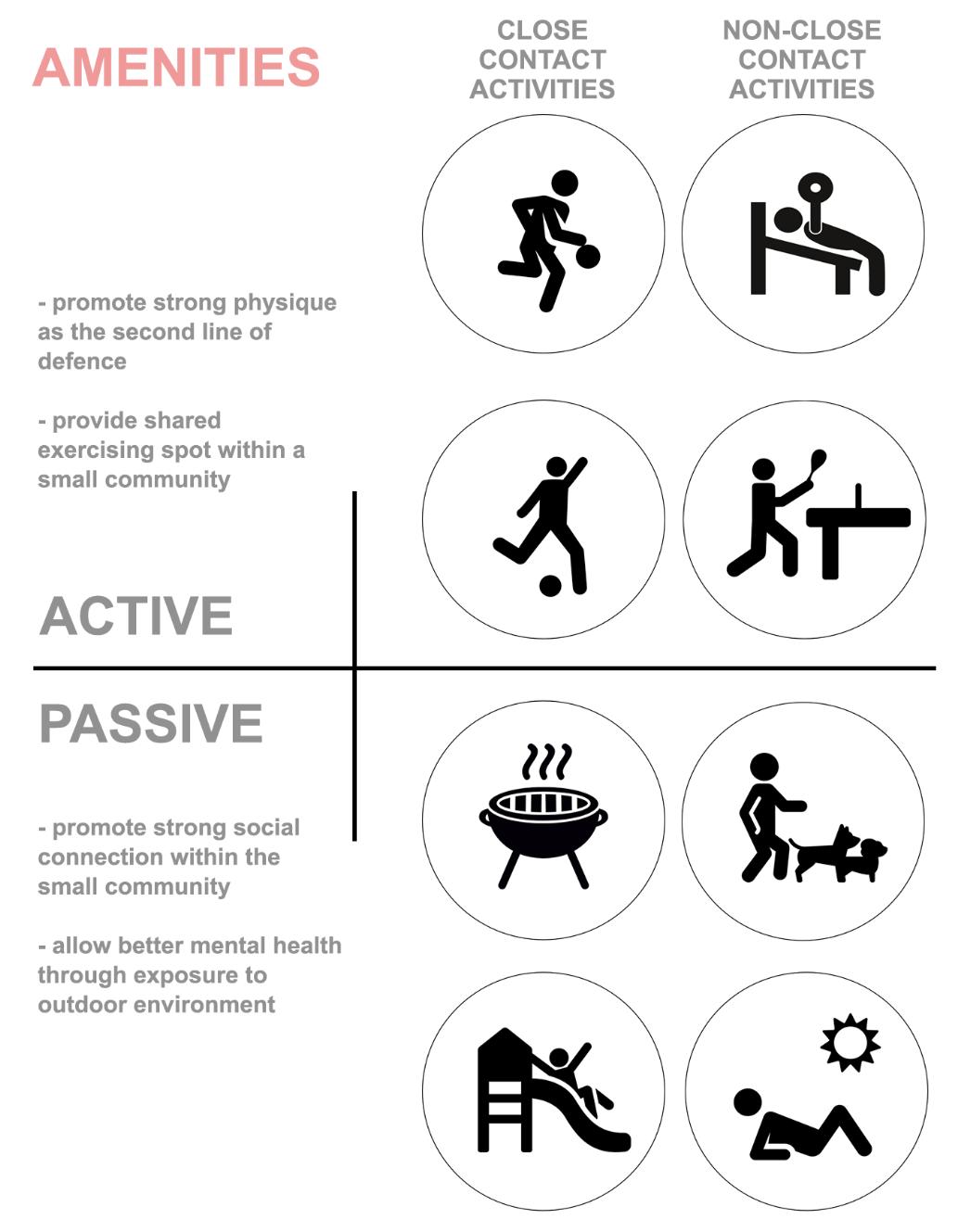
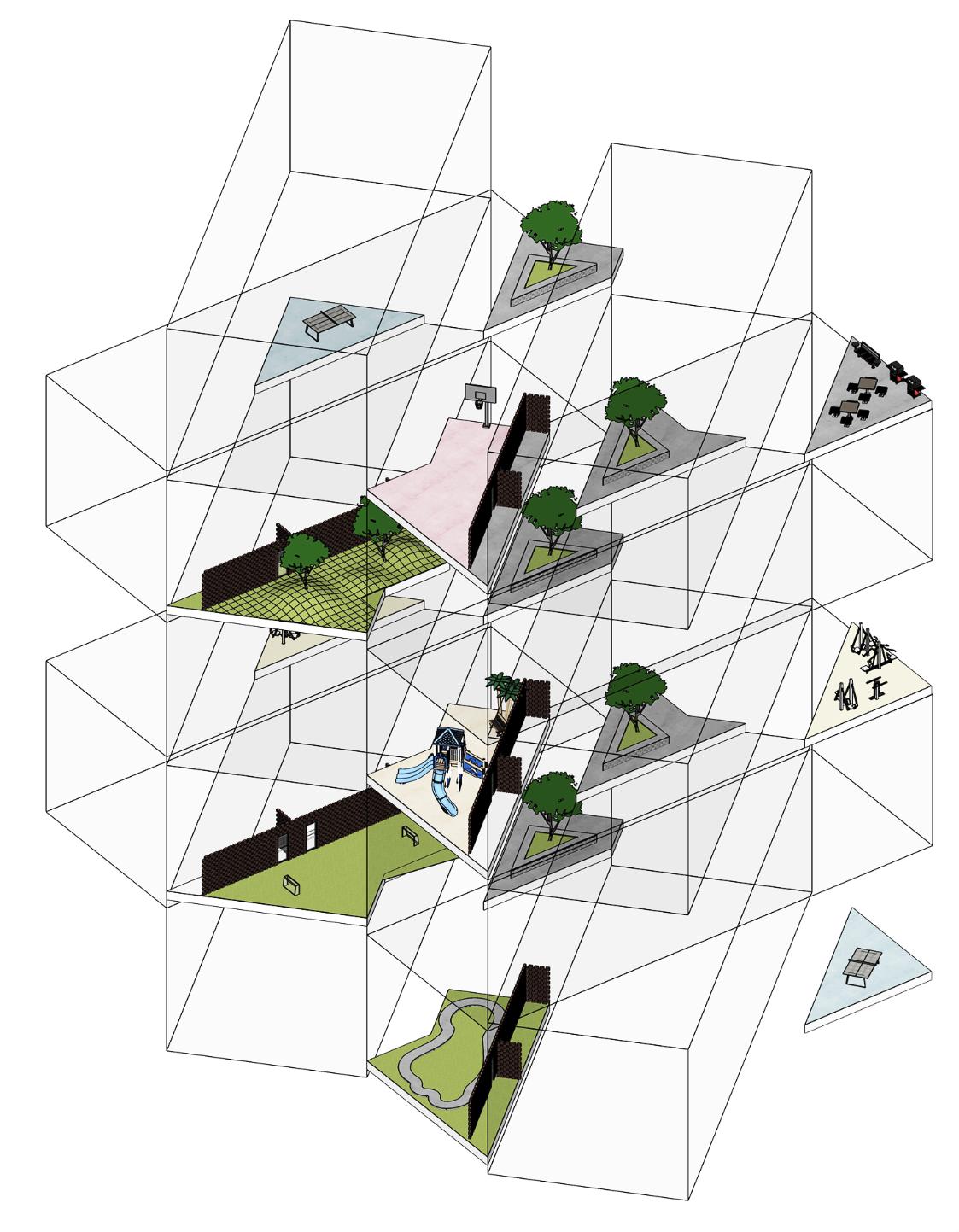
1 2 3 4
-
-
-
5 6 7 8
-
-
air
-
PUBLIC
-
POP
STORE -
economical
p.17
interaction within small community GREEN POCKETS
recreation within small community AMENITIES
boost physical health BREATHING FACADE - public-private boundary - sense of belonging
URBAN GARDEN
seld-sustainable urban farming
vegetation for better
BICYCLE PARK
promote green transportation
PRIVATE BOUNDARY
breathable facade
UP
boost
activities
Beijing Haidian Community Building
Location : Beijing, China Year: 2021 Master of Architecture 1st Year Collaboration: Teh Yee Shyang
Tutor: Martijn de Geus, George Kunihiro, Zhang Han, Li Xiao Dong
The brief calls for sustainable transformation of existing building into a community centre. Originally, the building was a bathhouse during the 70s, 80s which served the ‘dayuan’, a government officials’ residence. It was then repurposed into an office during the early 21st century and it is now being used as a bottled water delivery station.
Being located at a prime location, it is now planned as community centre aims to serve the ‘dayuan’. However, being an old building built with outdated technology, the transformation of the building is studied carefully as there were multiple challenges, e.g. limited sunlight exposure, rigid structural components and low floor to floor height.
The facade is also carefully design to fit with the surrounding govenrment administrative buildings. Through simple and sustainable strategies, the proposed building is transformed into a compact-spacious public community building which should activate and enliven the surrounding context.
p.18 - Beijing Haidian Community Building @ Beijing, China
Sustainable Transformation
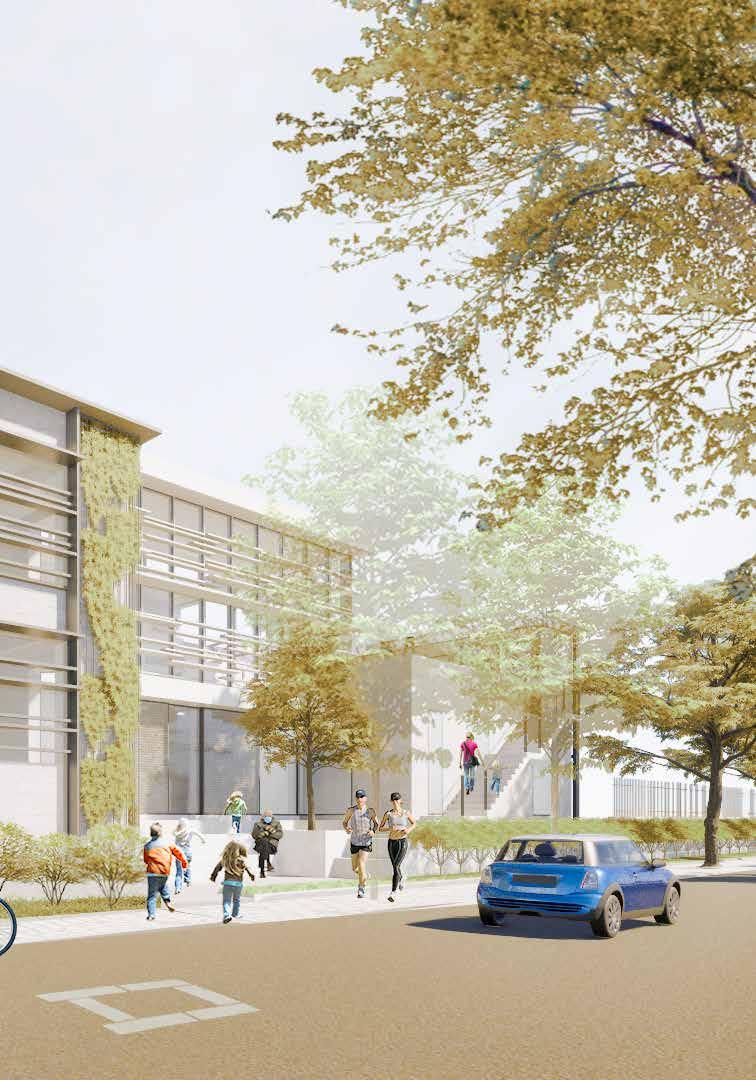
p.19

p.20 -
Beijing Haidian Community Building @ Beijing, China

p.21
EXISTING SITE



p.22 - Beijing Haidian Community Building @ Beijing, China
ISSUES
Climate Temperature
- Extreme cold in winter, extreme heat in summer.
- Extreme day / night temperature difference during fall, winter, spring.
Performance
Materiality
- Non-insulated existing envelop - Sensitive site
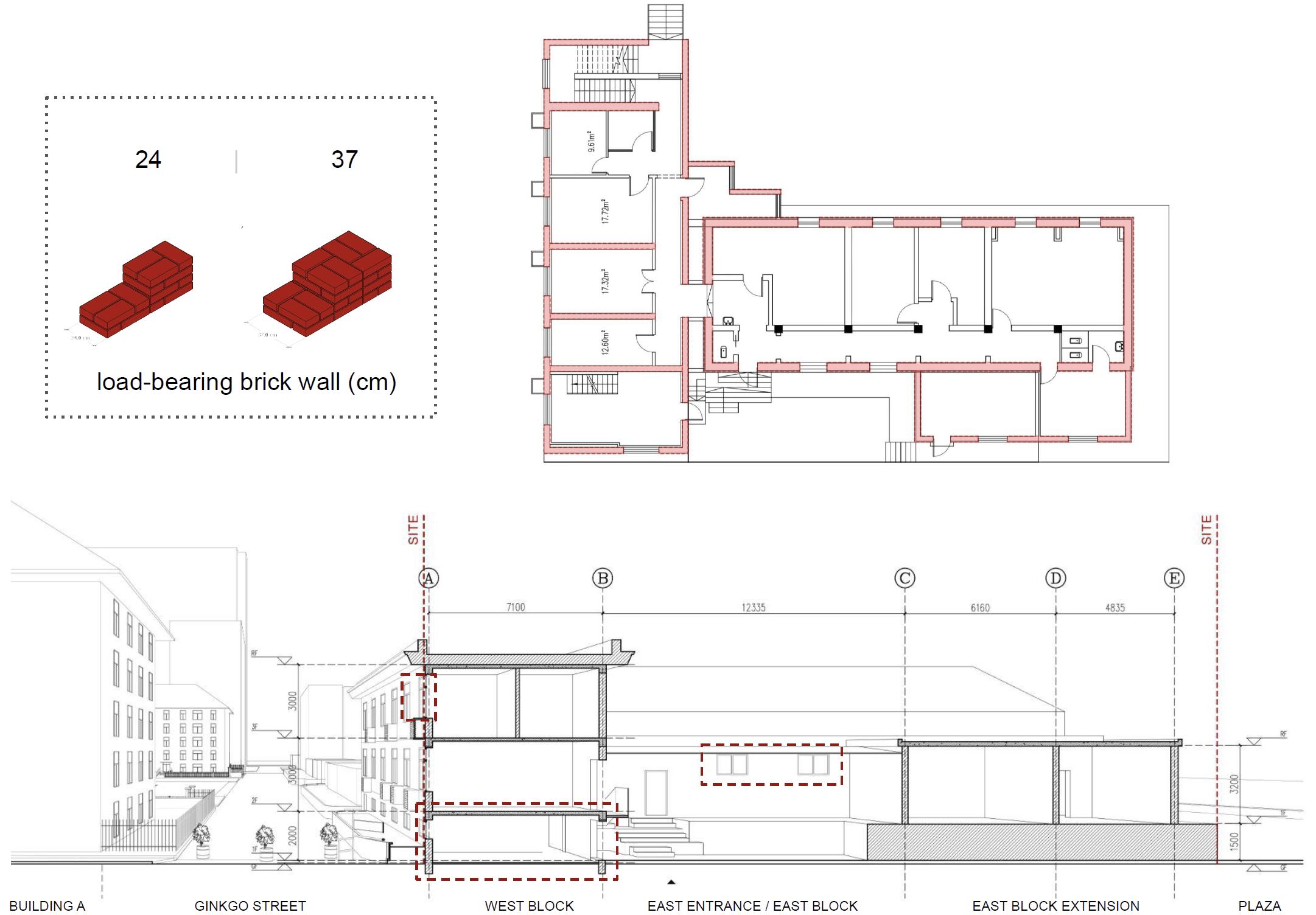
Structure - Load bearing wall Daylight - Limited openings
Lifestyle Layout
- 1F low floor height - Weird plinth and internal circulation
p.23
DESIGN STRATEGIES

Lack of sunlight - shadow from trees - minimum south facade area Pull up
- allow more direct solar gain
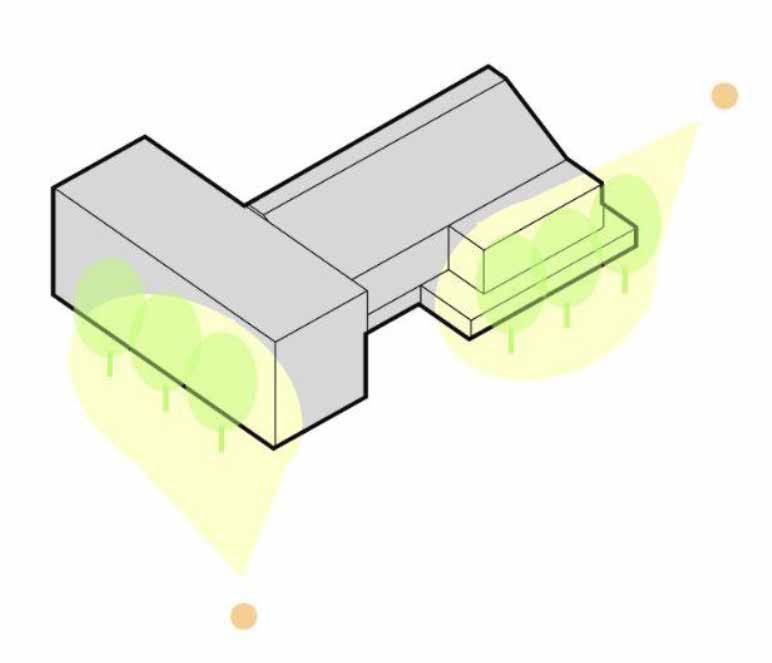
Activation
- create spaces to attract the community

p.24 - Beijing Haidian Community Building @ Beijing, China



p.25 GF Layout Plan 1F Layout Plan RF Layout Plan 1. Entrance 2. Deli 3. Dry Cleaner 4. Convenient Store 5. Bakery 6. Children’s Playland 7. Photo Studio 8. Fitness 1. Open Space 2. Flower Shop 3. Sunspace / Rooftop Community 4. Cafe / Bar 5. Children Training Centre 1. Open Space 2. Clerestory

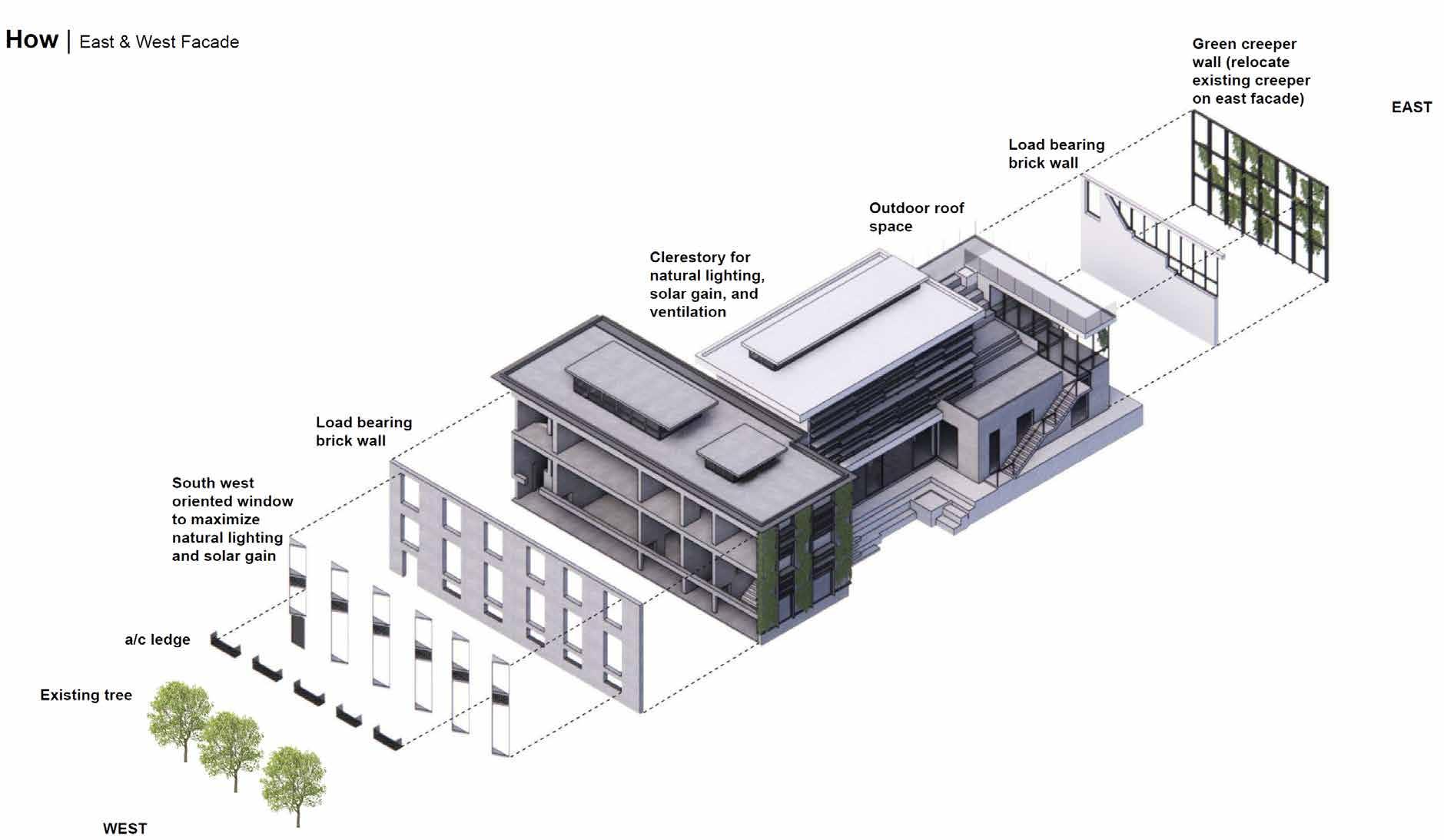
p.26 - Beijing Haidian Community Building @ Beijing, China
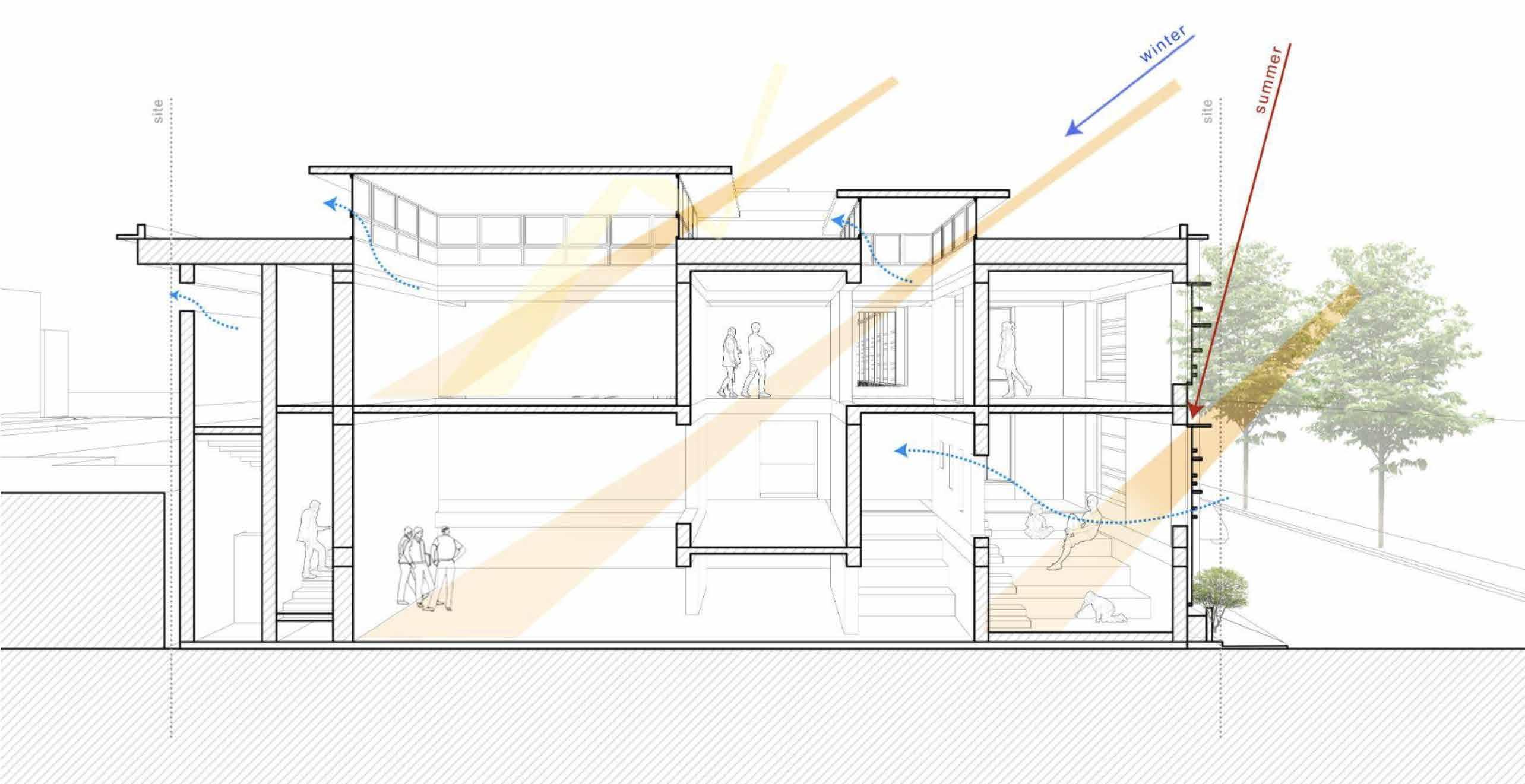

p.27
North South Section
North South Section

p.28 - Beijing Haidian Community Building @ Beijing, China
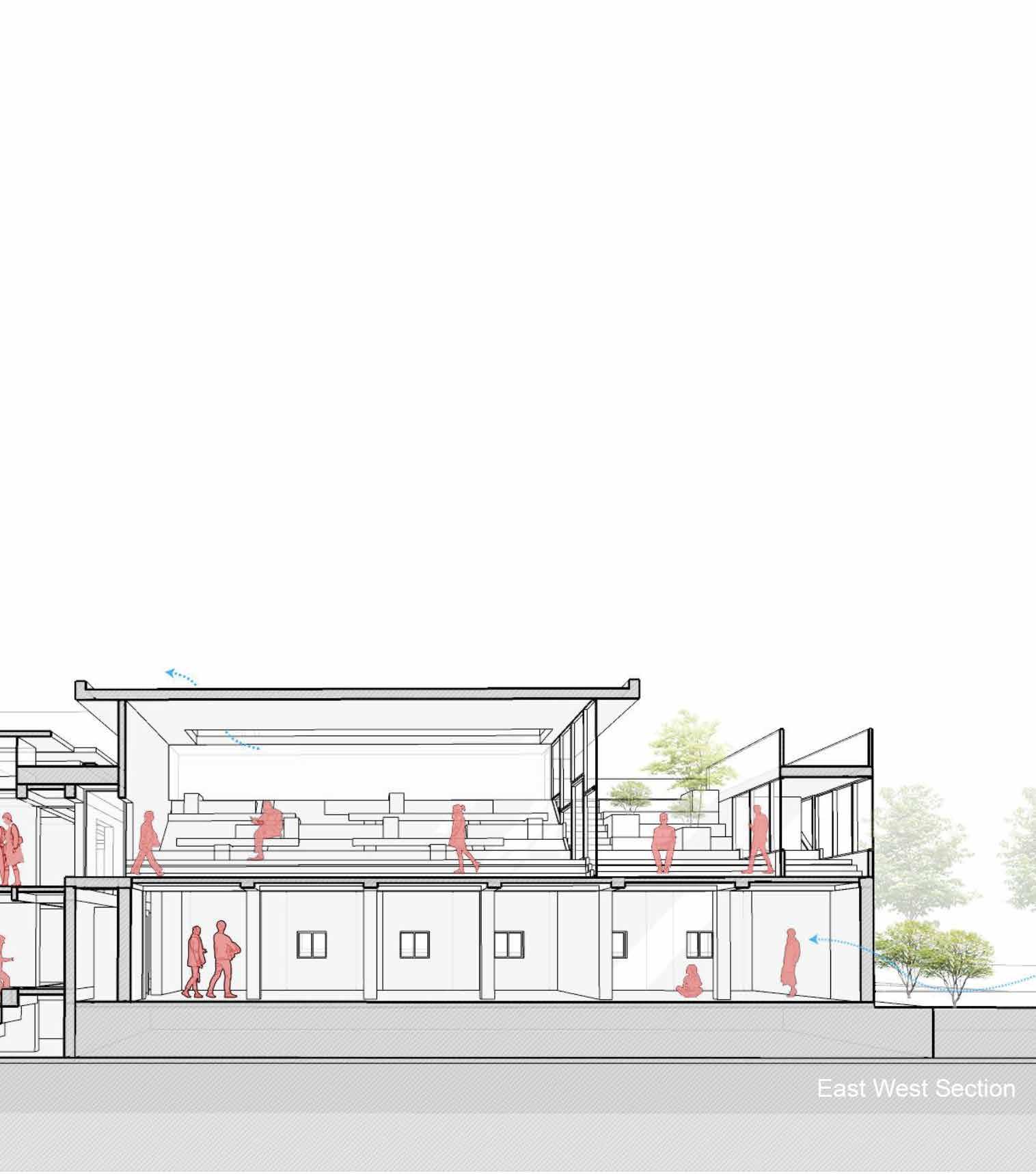
p.29
HVAC System


Multi-Split AC (VRV) Outdoor Unit
Refrigerant Pipe (supply)

Refrigerant Pipe (return) Condensation Pipe
Fan Coil Unit
Heat Exchange Room (supply from district boiler)
Hot Water Pipe (supply)
Hot Water Pipe (return)
Thermal Wall (heat radiator)

p.30 - Beijing Haidian Community Building @ Beijing, China
Parametric Shading Fin


p.31
West Elevation


p.32 - Beijing
Building @
China South Elevation
Haidian Community
Beijing,

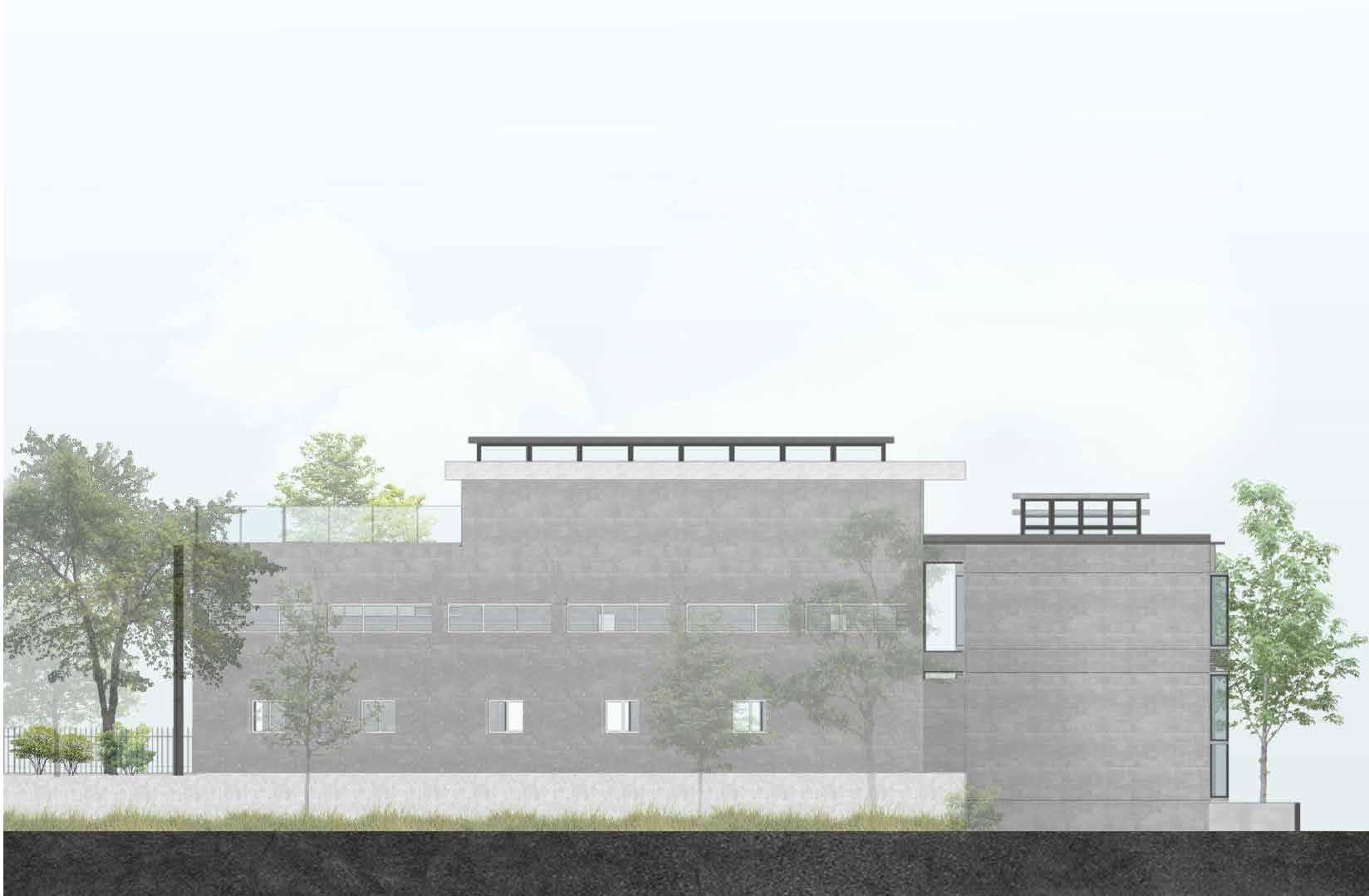
p.33 North Elevation
East Elevation
Tsing Hua School of Architecture
School
Location : Beijing, China Year: 2021
Master of Architecture 1st Year Project
Collaboration: Pongpol Puangniyom
Tutor: Zhang Han, George Kunihiro
The idea of IN & OUT sees architecture school as a permeable institution where collection of ideas, research of ideas, and spread of ideas take place which answers to the teaching philosophies of TsingHua School of Architecture.
The term IN refer to the ability to absorb any form of ideas from external sources through architecture forum, public forum, or input from students of different background. OUT refer to the ability to spread architecture ideology through education, exhibition and through public engagement.
The new TsingHua School of Architecture proposal aims to promote more interaction between architects and the non-architects, basically the users. By doing so, architects would learn and understand the needs from people from different background as this is the foundation of architecture.
p.34 - Tsing Hua Shool of Architecture @ Beijing, China

p.35

p.36
-
Tsing Hua Shool of Architecture @ Beijing, China

p.37
Students lack interaction

ISSUES
Strong Boundary Disconnected from public

DESIGN STRATEGIES

Vertical Circulation Diagonal Circulation Terrace Circulation


p.38 - Tsing Hua Shool of Architecture @ Beijing, China
Ground floor plan
The main issues noticed in TsingHua School of Architecture is that the students lack interaction and the school is disconnected from the public, one of the reason is due to the effective but isolating vertical circulation. Hence, the strategy is to change typical vertical circulation to diagonal circulation and create terrace typology for the main circulation and public spaces.
Besides, the terrace is visible from the exterior facade, each terrace is colour coded by different functions as a way to attract public to explore the school of architecture.
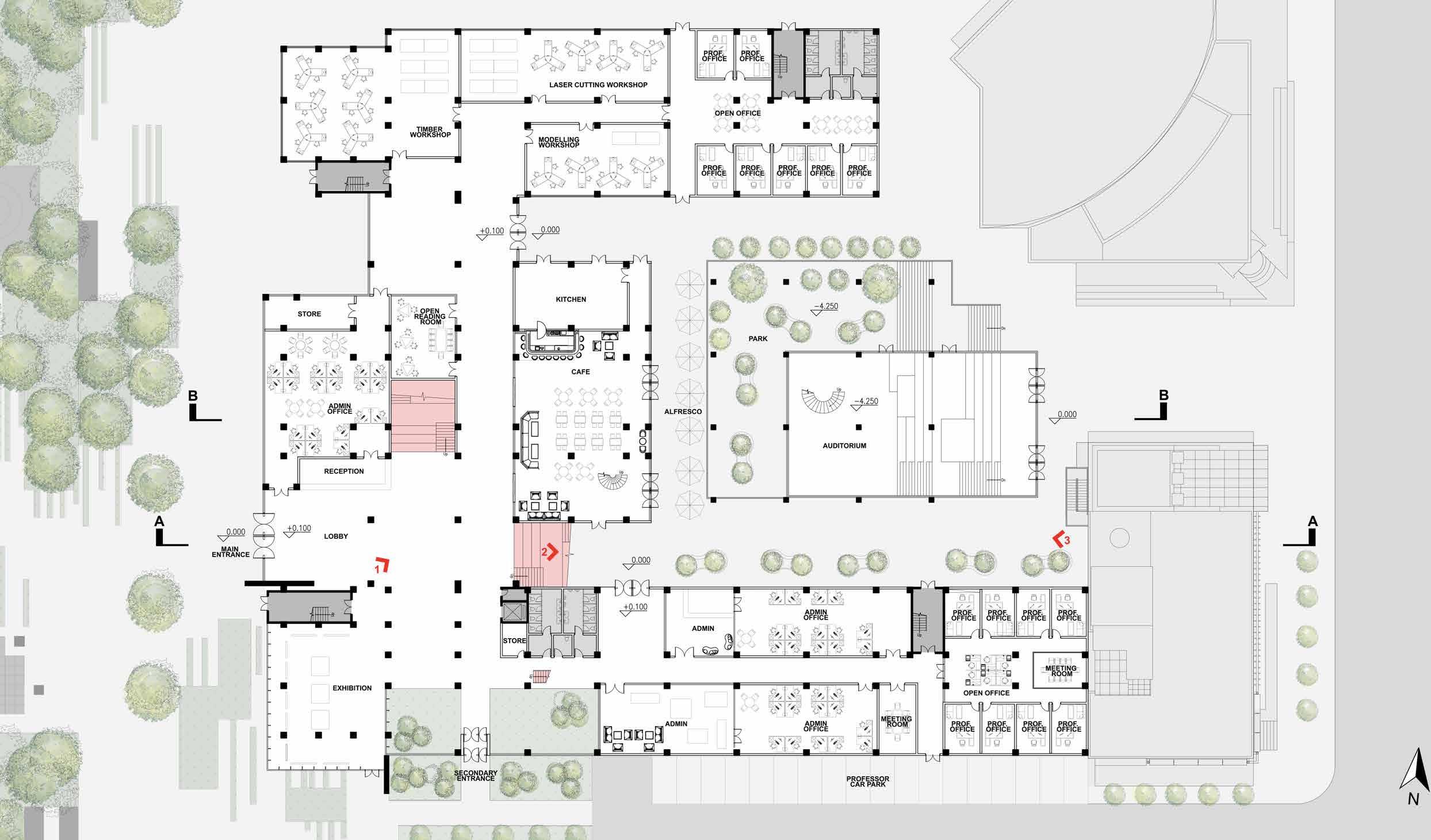
p.39
First floor plan

Second floor plan

p.40 - Tsing
Shool of Architecture @
China
Hua
Beijing,
Third floor plan

Forth floor plan

p.41
Section A-A Section B-B
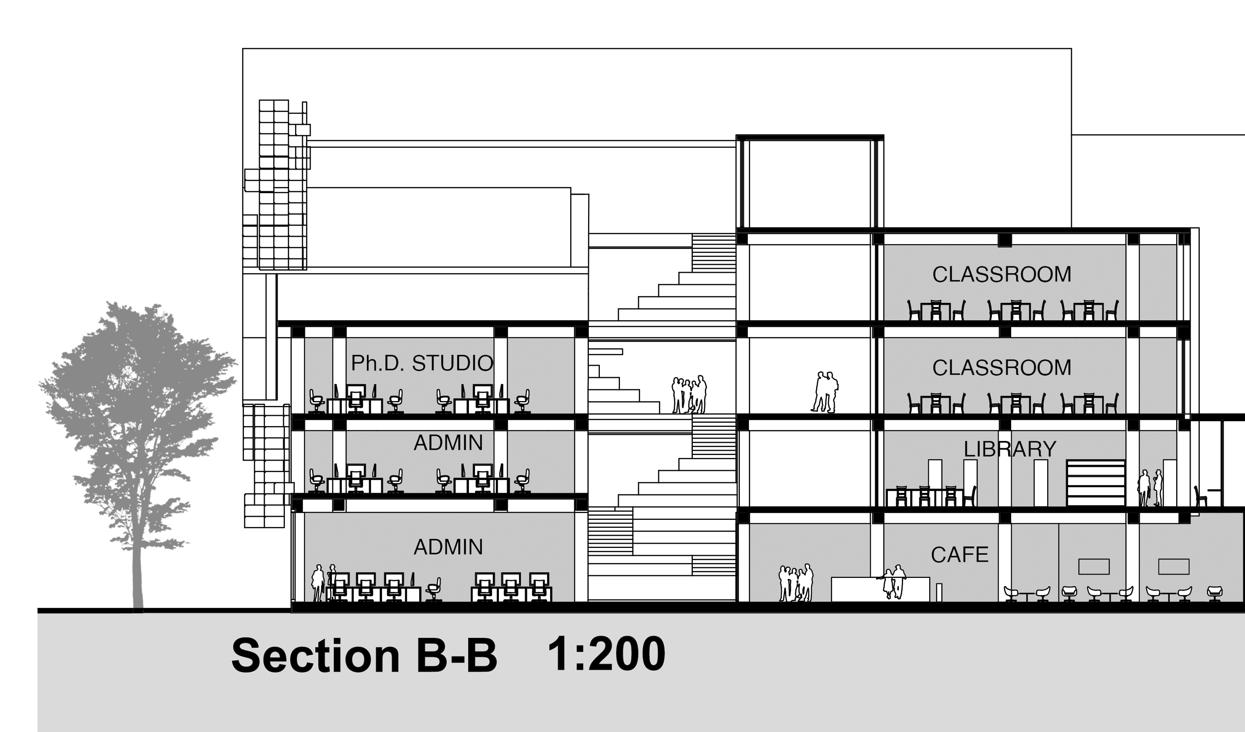

p.42 - Tsing Hua Shool of Architecture @ Beijing, China


p.43
Entrance

Playful Landscape

p.44 -
Tsing Hua Shool of Architecture @ Beijing, China
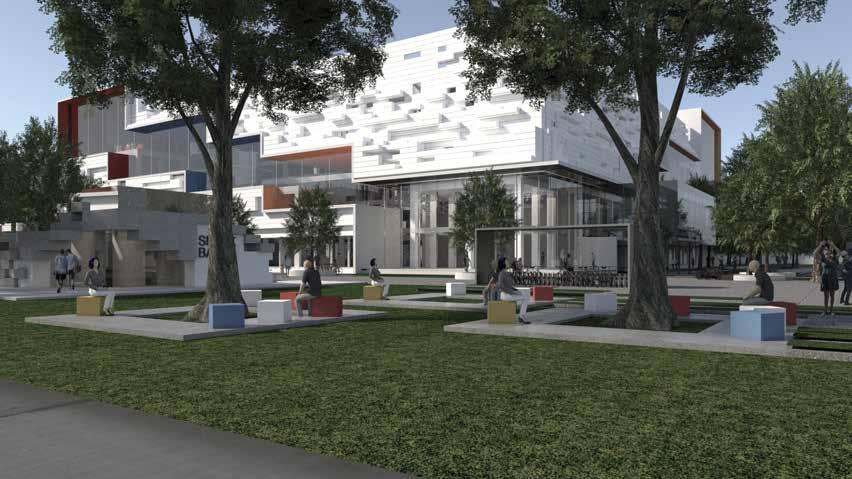


p.45
Seating
Movable
Pixel Cube Skatepark & Basketball
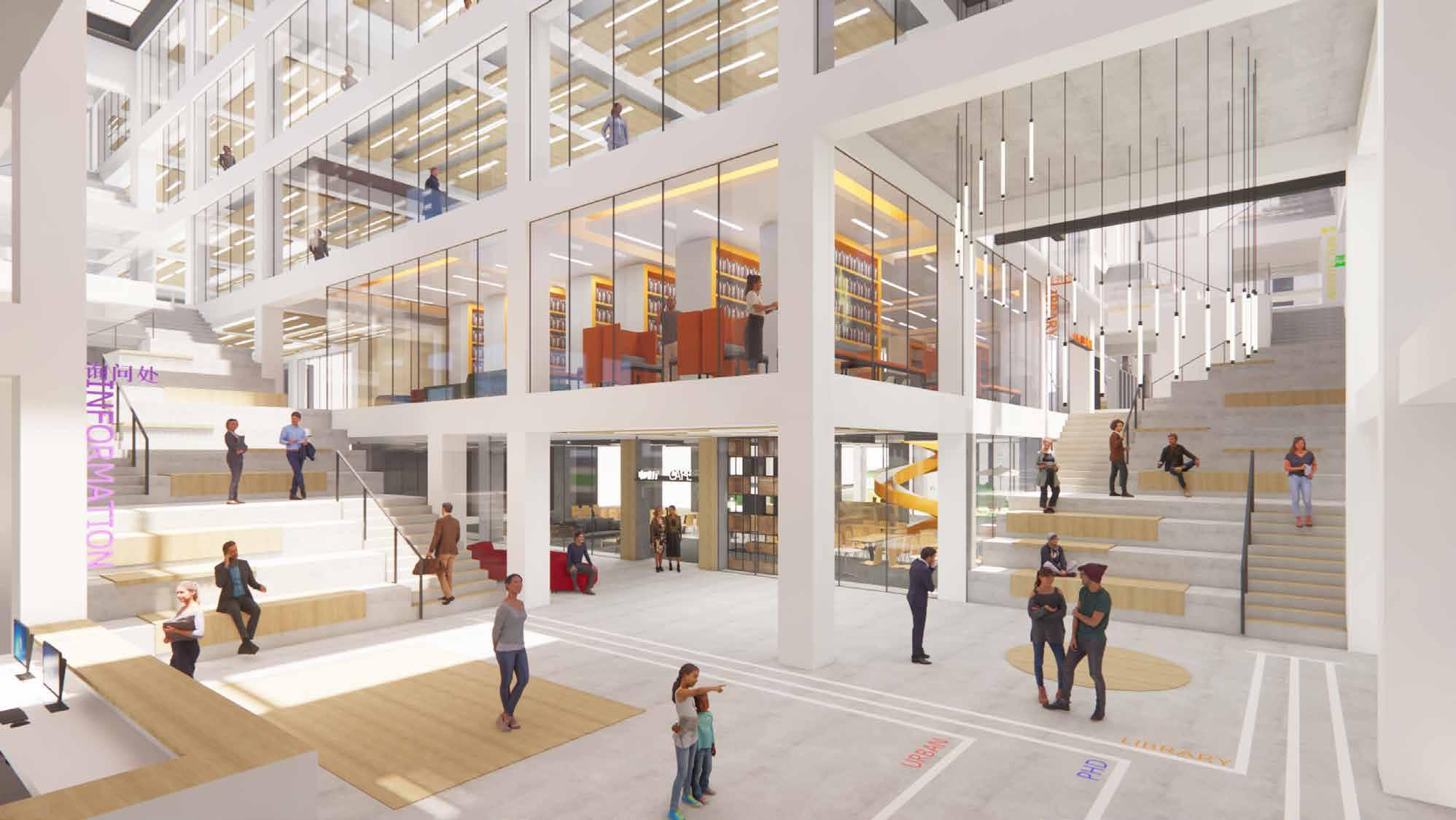

p.46 - Tsing Hua Shool of Architecture @ Beijing, China


p.47
Eco Living
Urban Design
Location : Beijing, China Year: 2021 Master of Architecture 1st Year
Collaboration: Andres Mape, Anni Hu, Dylan Phang, Song Minjie, Solan Horo, Samantha Goh
Tutor: Huang He, Long Ying, Zhang Yue, Martijn de Geus
Eco Living envisions future city module to create a resilient city where everyone’s daily needs, every necessary infrastructures and are within a close proximity to their residence.
The site is located adjacent to ZhongGuanCun, a technology park located north of Beijing city centre. The brief calls to transform the existing site which were currently an industrial park with some residentials and commercials along the edges into a future city. The idea of eco living was inspired by urban forestry on the surrounding planned site. New ecology was introduced on site to act as a bridge or corridor to connect and integrate multiple patches of green on the surrounding to create a ecological loop.
Urban resiliency is explored by introducing new typology of living and working, together with small scale commercials located at a close proximity from one another. The urban infrastructures are all connected via the mobility loop with a retention lake and greens at the centre.
p.48 - Eco Living @ Beijing, China

p.49
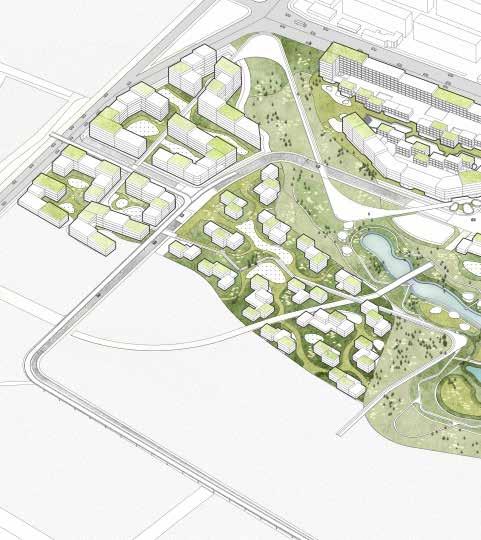
p.50 - Eco Living @ Beijing, China
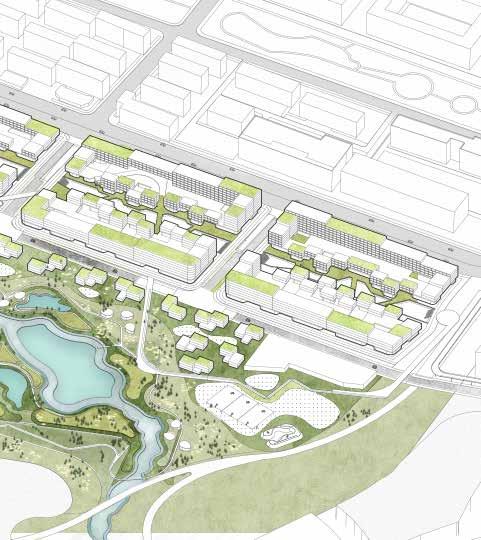
p.51
Lack of Interaction Under utilized public realm

ISSUES VISION
Inactive Street
Sedentary lifestyle/ long working hour Inaccessible
Guarantee resilient urban systems that promote sharing as a way to build inclusive communities.
p.52 - Eco Living @ Beijing, China
Typical Planning
- isolation of building function - minimum social interaction
Deconstruct - break and divide function into smaller blocks
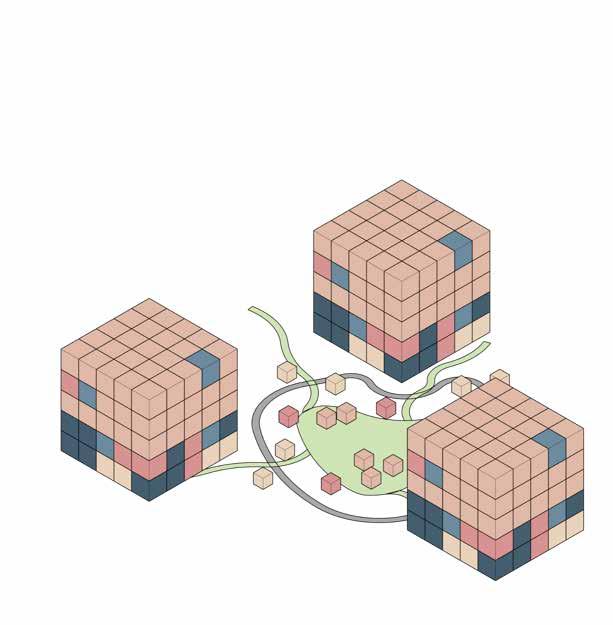
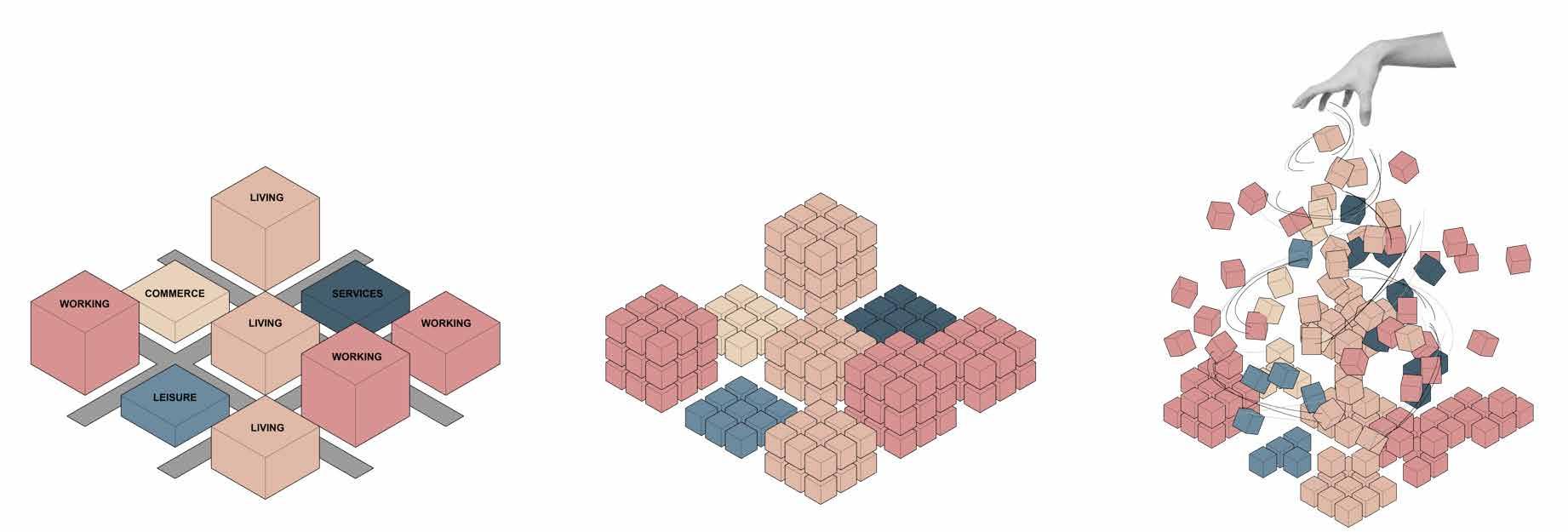
Shuffle - mix all different functions together
Resilient City
- mixed use typology - linear mobility path in loop to connect - scattered leisure service, commerce and mobility along the path - geen infiltration into streetscape and building
p.53
Green Infiltration
Biodiversity from the central protected zone slowly infiltrates into the residential areas through the green belt ,green roofs and courtyards.
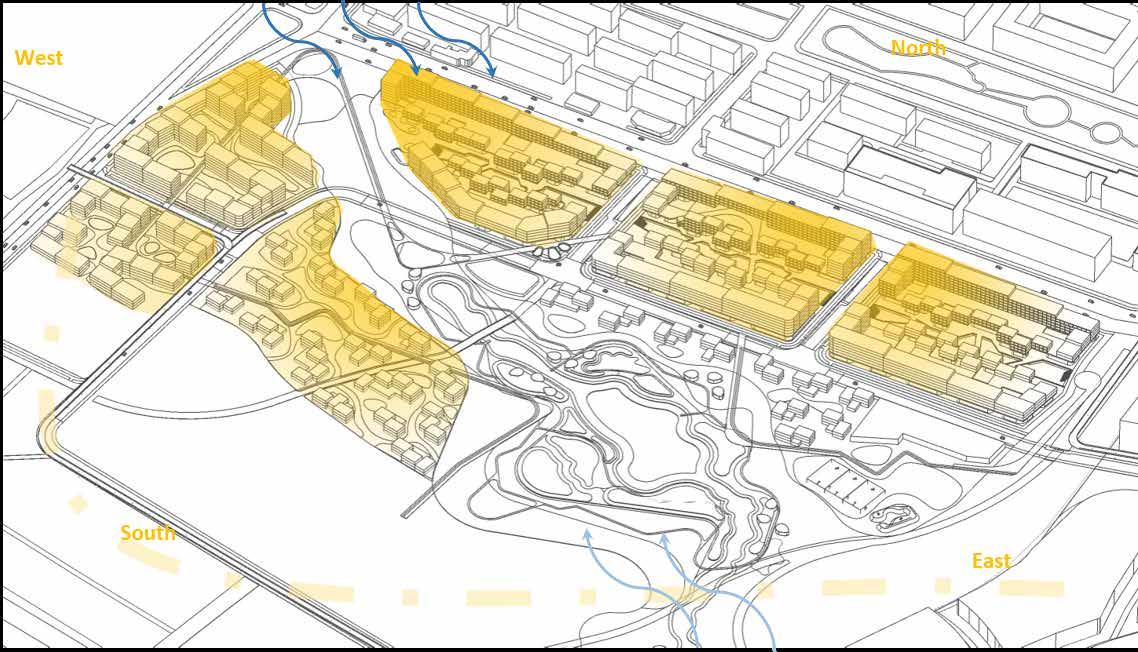

Circulation
Magnets connecting the main road draws people into the loop which then disperse into the AV + Soft mobility roads.
Climate
North-west buildings are tallest so as to block the winter wind while the South-facing buildings are shorter to prevent it from shading the sun hence creating the valley effect.

p.54 - Eco Living @ Beijing, China
Mix use blocks
Mix-use buildings were chosen to reduce the use of space and promote the sharing lifestyle that we envision in the future smart city.
Activation Points
The “commerce street” and the “courtyard nodes” engage with the surrounding neighbourhoods and the main streets while the sports facilities hub and the green node act as a communal space for all to interact.
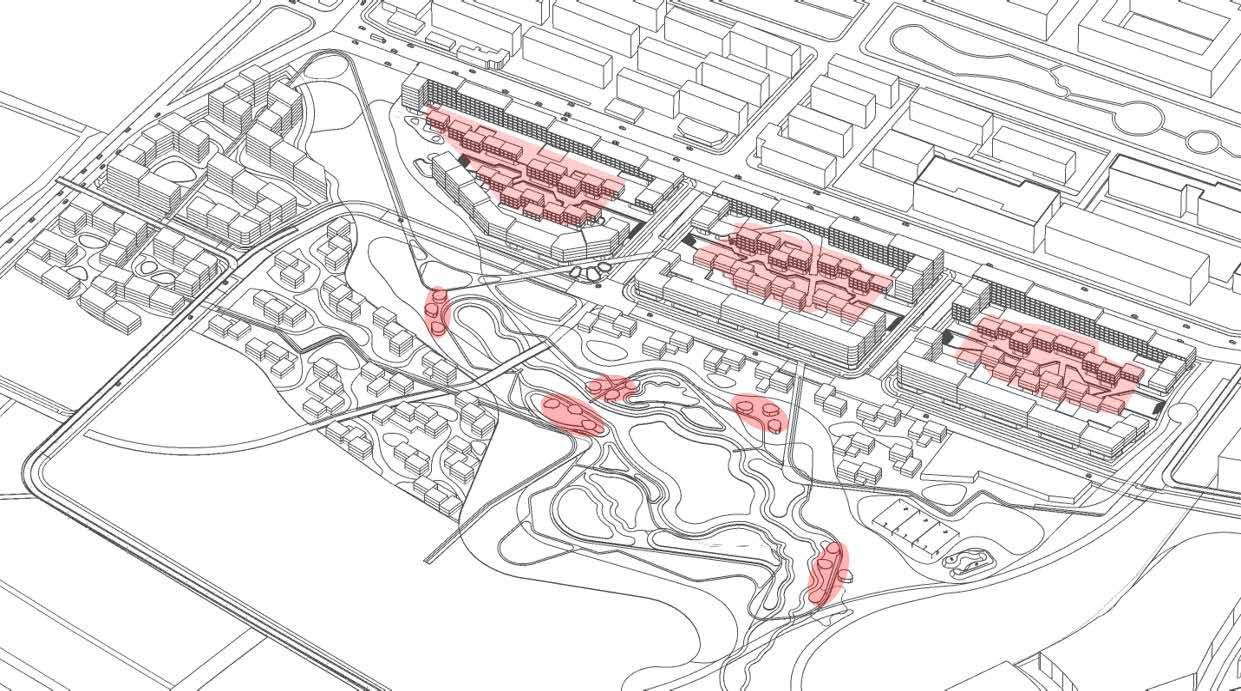
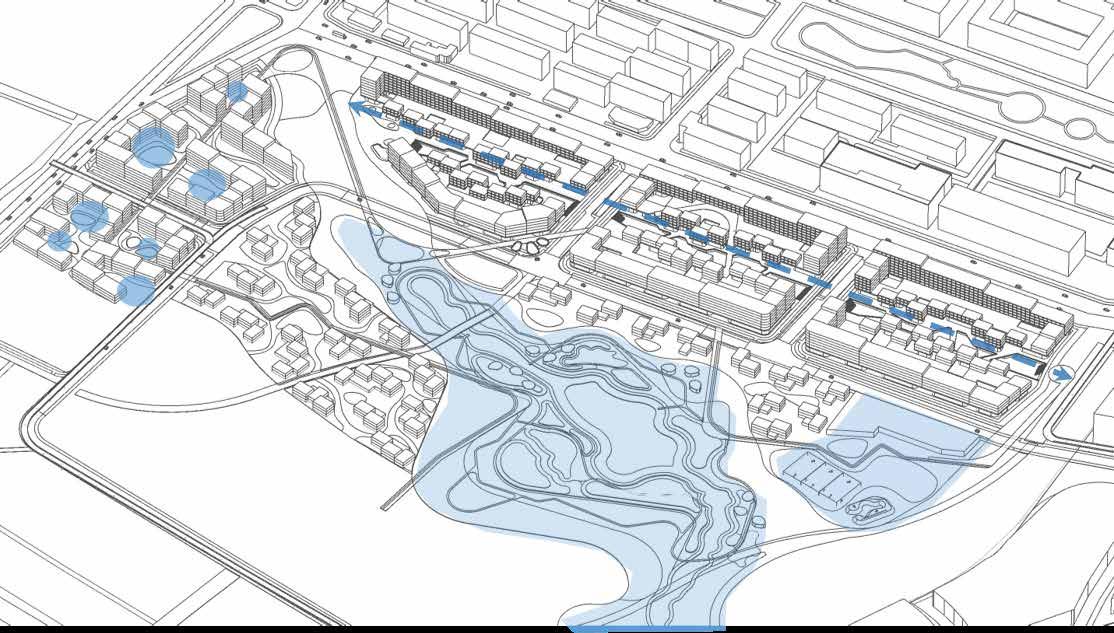

Working Integration
Working spaces are integrated on site as working pods along the biodiversity, co-living/working units and sharing lobbies within the residential blocks.
p.55

p.56 - Eco Living @ Beijing, China

p.57
RESIDENTIAL TYPOLOGIES
Courtyard Typology

- Targeting families with elderly or children.
- West oriented blocks are communal spaces.
- Ground floor units are accessible units catering for people with mobility issues.
Street Typology
- Rental/ co-living & working units/mainly studio/ shared apartments.
- Street typology layers: residential blocks, follow by the podium level with the smaller blocks of co-living/working units and lastly an open ground floor and basement with commerce and services.
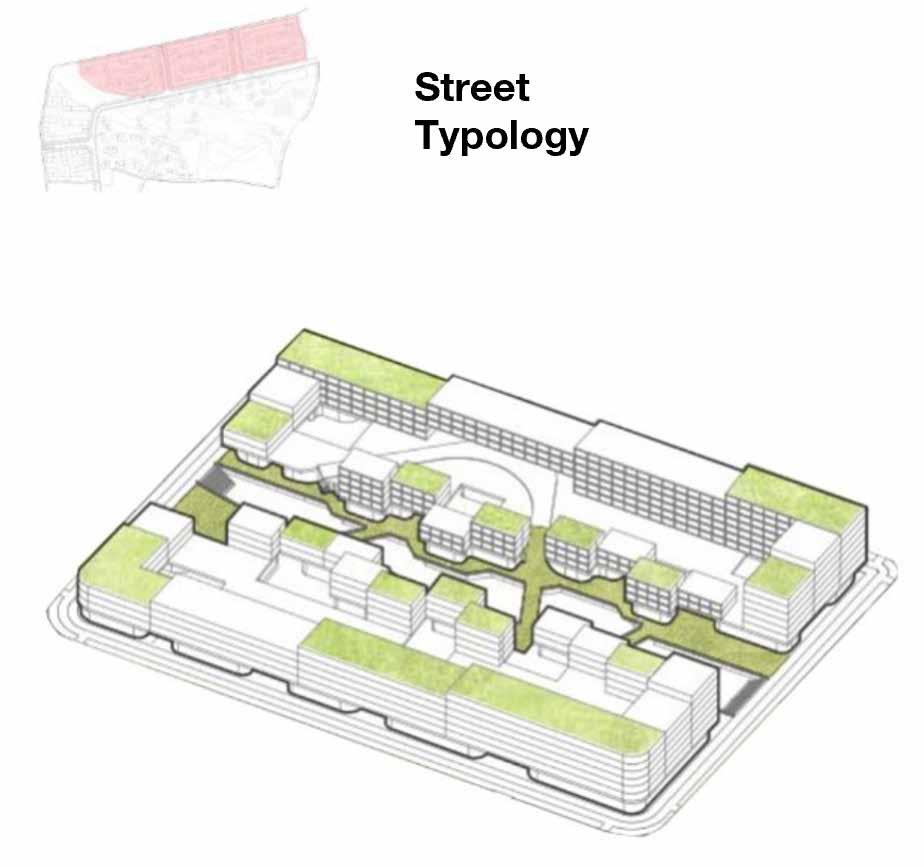
Cluster Typology
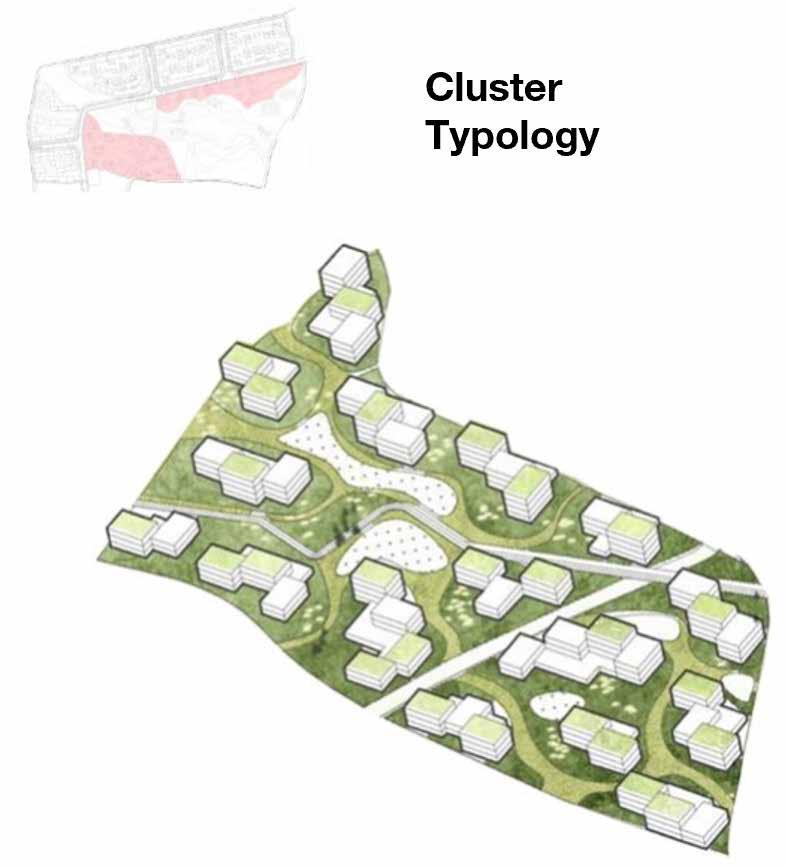
- Targeting for couples or singles who are interested in share living or families who wants a view into the green.
- Higher percentage of commercial units
- Podium connecting the blocks offers a semi-public space for residents to interact.
p.58 - Eco Living @ Beijing, China
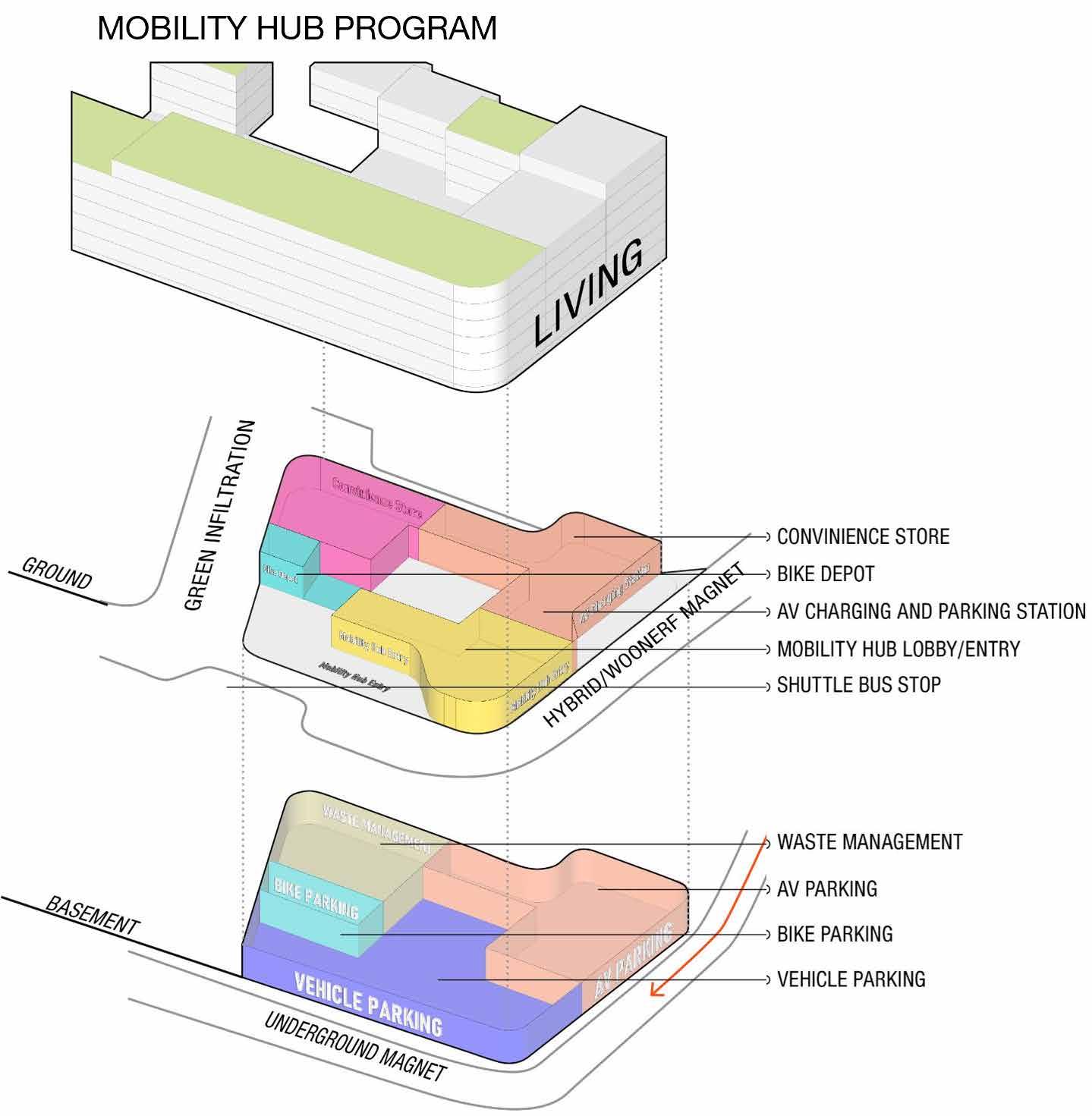
p.59
MOBILITY HUB PROGRAM

p.60 - Eco Living @ Beijing, China
Streetlight Sensor + Traffic Count (big data)
- understanding real time traffic data to improve energy efficiency
Interactive LED Screen
- understanding real time traffic data to improve energy efficiency - data such as green energy generation, total carbon or GHG reduced by smart technology used on site
- react real time, music to indicate when people recycle using ‘return and earn’ collection bin
Energy Generating Pavement

- harvest energy generated from human activities
Smart Garbage + Return & Earn - real time sensor for more efficient garbage collection and recycling program
Sharing Bike Depot - sharing mobility system for greener envionment
Heated Seating + Library Vending Machine - urban service like library vending machine with heated seating to gather people
AI Controlled LED Pavement
- the hybrid roads can have dynamic interchanging lane system through AI with live mobility feedback
p.61


p.62 - Eco Living @ Beijing, China
SMART MOBILITY





p.63
How Intriguing Are We
Rhino Grasshopper Workshop
Location : Beijing, China Year: 2021
Master of Architecture 1st Year Workshop with MVRDV NEXT Collaboration: Andres Mape, Chin Ying Wei, Ong Chai Thing Tutor: Leo Stuckardt, Liu Ya Yun, Martijn de Geus
This is a workshop in collaboration with MVRDV NEXT and Tsing Hua Master of Architecture students to explore alternative definition of performance on how can we define and calculate good within the current discourse on sustainability. This workshop centers around the use of computation tool to measure ‘goodness’ of a design.
It started off with individual students interpretation of goodness of architecture, e.g. playfulness or natural in a design. Then 4 students would form a group with their respective ‘goodness’ parameter to create and design a grasshopper tool that could design or evaluate the ‘goodness’ level of a design.
The theme selected for this project is How ‘Intriguing’ Are We? A grasshopper tool is created with respective definitions or parameters of intriguing arhitecture which include circulation, obstacles, and materiality of the design. With that, a grasshopper script is carefully designed which could evaluate how intriguing an architecture is.
p.64 - How Good Are We
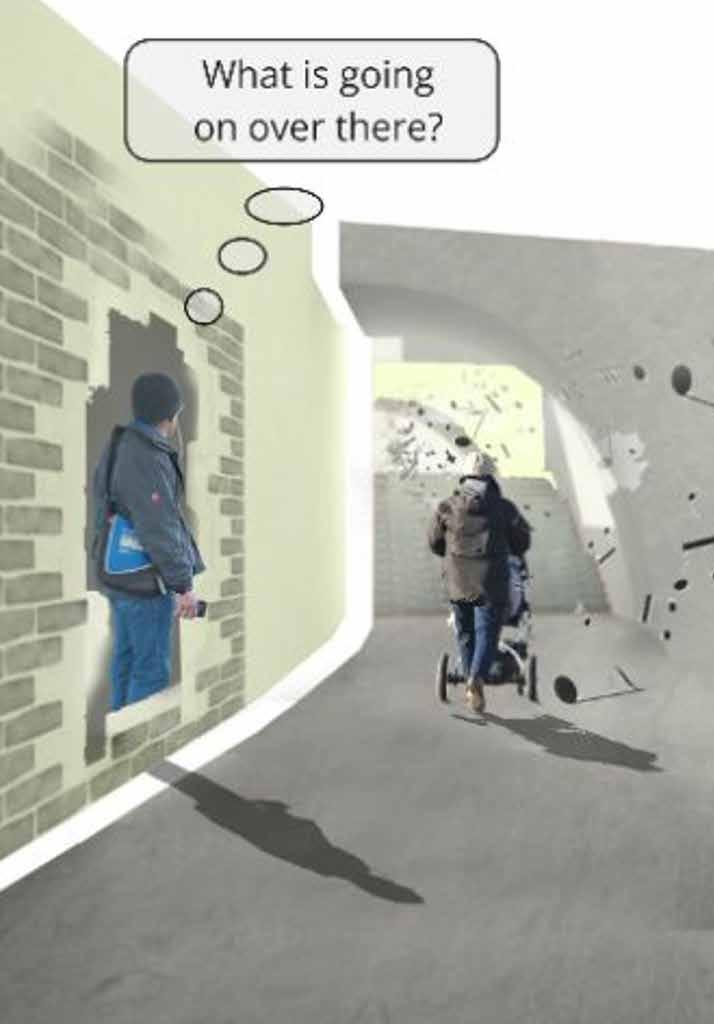

p.65
INTRIGUING
is intensified by the definition of spaces through partially seen architecture elements, play of light at the end of the paths and depth of space. Therefore is defined as the play between events through visual conditions.


p.66 - How Good Are We
Grasshopper Script
with the ‘parameters’, the script is designed to evaluate buildings or architectures or urban design of its ‘intriguing’ level.

p.67
EXISTING SITE EVALUATION INTERVENTION EVALUATION


Circulation Network
The existing circulation network is straight forward, which lowers its intriguing factors.
Heat Map - Circulation Network
The higher density of the paths is caused by the only public space in site
Heat Map - Activity
The driving activity is the residential use, which increases density towards the building
Existing Building Legend
Facade Alteration
Circulation Network
The proposed circulation network increases complexity in site, enhancing the intriguing experience
Heat Map - Circulation Network
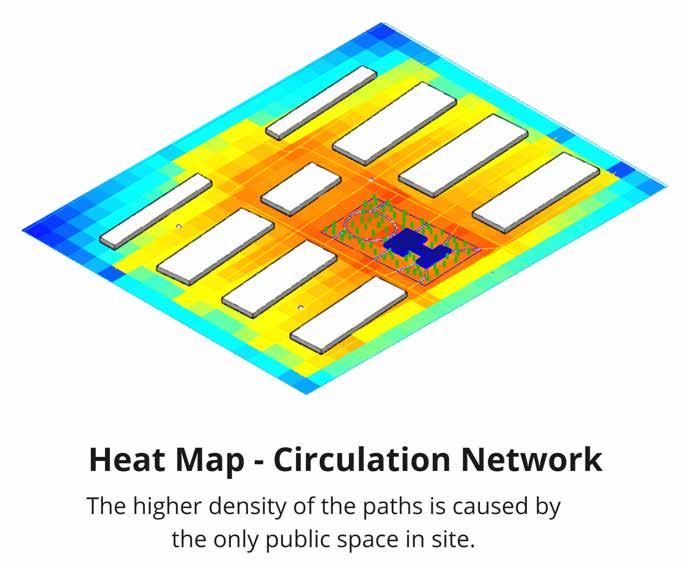

To increase the paths can change the way we experience and move through the site
Heat Map - Activity

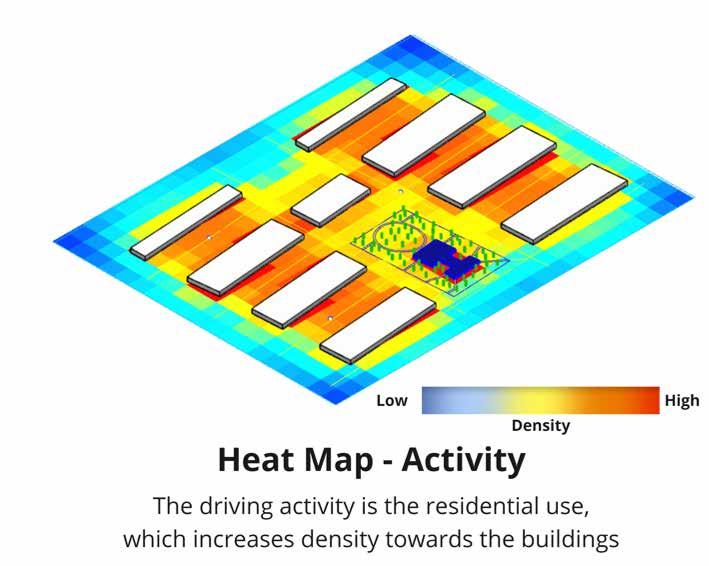
To diversify and increase the activities in site, pull the users into the discovery of the public realm
Event Activity Unique Element



p.68 - How Good Are We
VIEW RANGE ANALYSIS



EXISTING SITE INTERVENTION
- Singular view frame - Unobstructed view - Homogeneous and repetitive elements


- Multiple view frames
- Diverse and unique elements seen within the viewport
- Trigger possibilities to interact with the site
- Multiple view frames - Diverse but repetitive elements
- Multiple view frames
- Diverse and unique elements seen within the viewport
- Trigger possibilities to interact with the site


p.69
Path 1 Path 2 Path 3
INTRIGUING SCORE (EXISTING SITE)

p.70 - How Good Are We
INTRIGUING SCORE
(INTERVENTION)
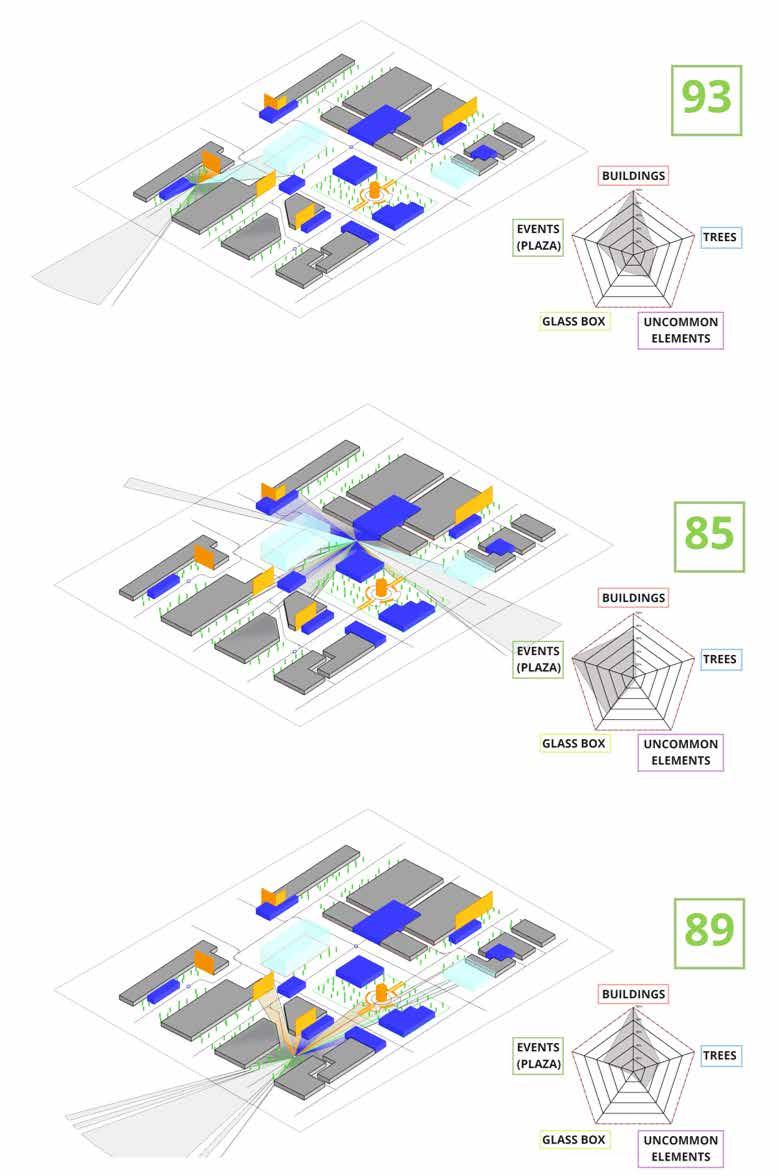
p.71

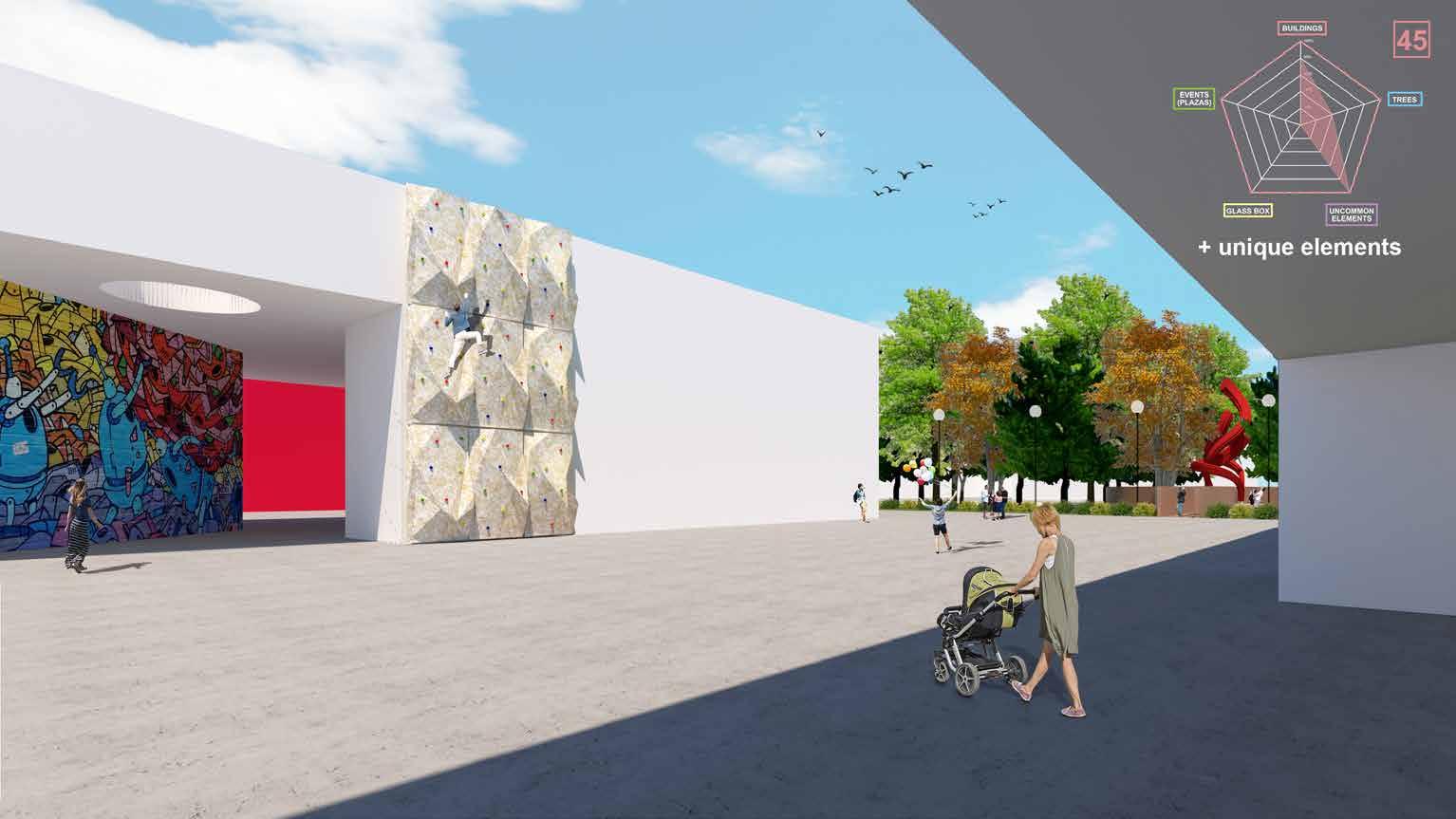

p.72 - How Good Are We


p.73 INTRIGUING
SCORE (3D Visualization)
Johor Bahru Urban Farming Centre
The Revitalization of Degenerating Johor Bahru City Centre - Johor Bahru Urban Farming Centre as an example
Location : Johor Bahru, Malaysia Year: 2022
Master of Architecture Thesis Professor: Prof. Song Ye Hao
Johor Bahru, under the influence of comprehensive development plan has undergone rapid urbanization. In less than 20 years, the city has grown from not having many high rises building to the state of having multiple mega projects in Malaysia, including one of the highest residential tower and projects like Forest City. The urbanization result is good but may not be great if other aspects are taken into consideration specifically on evaluation of the overall quality of development. The building or urban fabric built during the process might be good, but the price was paid from other aspects, for instance, environmental, cultural, and social impact. Due to imbalance resource distribution, other zones of the development are blooming with new buildings and new people, the city center of Johor Bahru is experiencing urban decay.
The design idea of Johor Bahru Urban Farming Community Centre is to create a public space for the community, to attract people into the building; and programs integrated within the building will allow people to be exposed and learn more about urban farming. The hands-on urban farming workshop is designed to allow any user to have immediate access to kickstart urban farming. With the integration of both urban farming with community building, this architecture intervention aims to boost and revitalize the city center from social and economic aspects, in the meantime promoting and nurturing the idea of urban farming to the mass public.
p.74 - Master Thesis @Johor
Malaysia
Bahru,

p.75
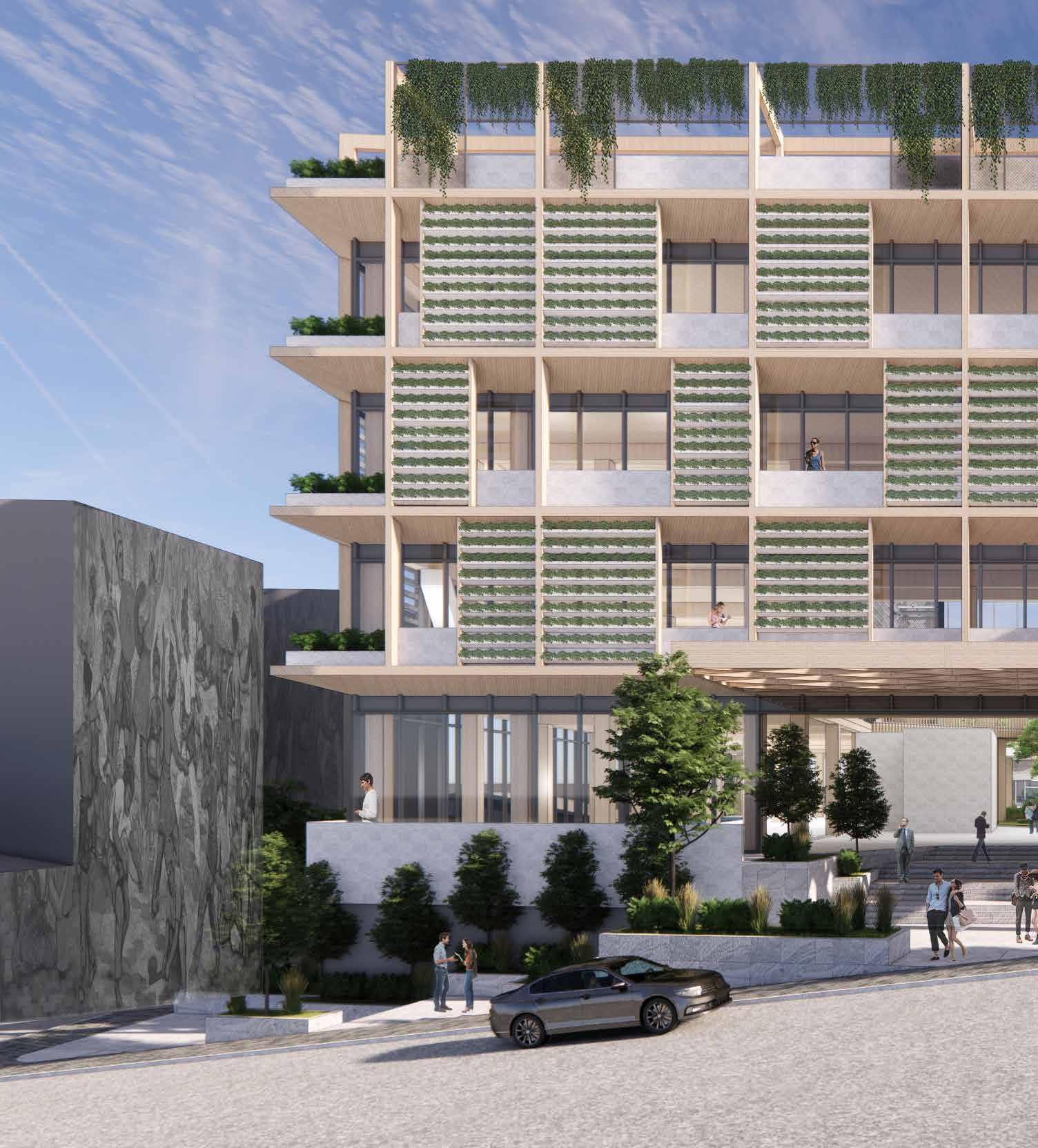
p.76 - Master
Thesis @Johor Bahru, Malaysia

p.77
ABSTRACT
Johor Bahru is one of the cities going through urbanization since 2006, as part of a city within Iskandar Malaysia region. Through the introduction of Comprehensive Development Plan (CDP) for Iskandar Malaysia region, Johor Bahru is undergoing rapid urbanization. However, the city center itself is experiencing urban degeneration while other districts of the states are expanding. In the development plan, the city center is demarcated as culture and heritage zoning. As more effort is given to other four zonings that has more economic potential, the heritage preservation work and community wellbeing is neglected which resulted in decaying city center.
Food is a vital element for the continuation of humankind, it is the basic element that keeps us alive. Under Malaysia’s government scheme of implementing urban farming in the lower income group and together under the influence of covid 19 pandemic, there is a huge increase of urban farming adoption in the community. However, the majority are still not well educated about the importance of urban farming. The production of crops in Malaysia comes from rural or suburban area by using traditional farming method on farmlands. Based on the urbanization trend in Malaysia, the sustainability of traditional farming is challenged as more crops produced from the rural area need to be transported to the urban area which results in the direct increase of carbon emission. Other than that, with the advancement of urban farming technology, the efficiency of traditional farming in terms of the volume of crops produced, the crops production cycle, and the quality of crops has also been challenged.
Answering to the aim of Iskandar Malaysia Development to create a sustainable and green city, this study will take both issues and translate into an opportunity which would benefit both. The paper aims to explore how a public community building can act as an activator to revitalize Johor Bahru city center together with urban farming as one of the main supporting programs. Besides, this paper will also study, and explore the potential typology when combining urban farm and community building.
The current state of art of urban farming technology were explored and hydroponic is selected as the main urban farming method that will integrate passively with the building architecture. The main operation cost of indoor farming is from the electricity used for lighting and the energy used to maintain optimal environment to ensure maximum crops yield. Hence, various passive strategies were studied to create a more sustainable urban farming building including the study of maximizing natural lighting gain while maintaining optimum indoor temperature in hot and humid tropical climate of Malaysia.
The design idea of Johor Bahru Urban Farming Community Centre is to create a public space for the community, to attract people into the building; and programs integrated within the building will allow people to be exposed and learn more about urban farming. The hands-on urban farming workshop is designed to allow any user to have immediate access to kickstart urban farming. With the integration of both urban farming with community building, this architecture intervention aims to boost and revitalize the city center from social and economic aspects, in the meantime promoting and nurturing the idea of urban farming to the mass public.
p.78 - Master Thesis @Johor
Malaysia
Bahru,
RESEARCH BACKGROUND

Degenerating Site
Urban degeneration in the city centre area as more efforts are directed towards new development outside city centre.

Timber Material

Rich and sustainable timber resources are not utilised by local building construction industry.
Urban Farming
Urban farming is being popularized in Malaysia and should be further promoted through integration as the core program in public community building.

p.79

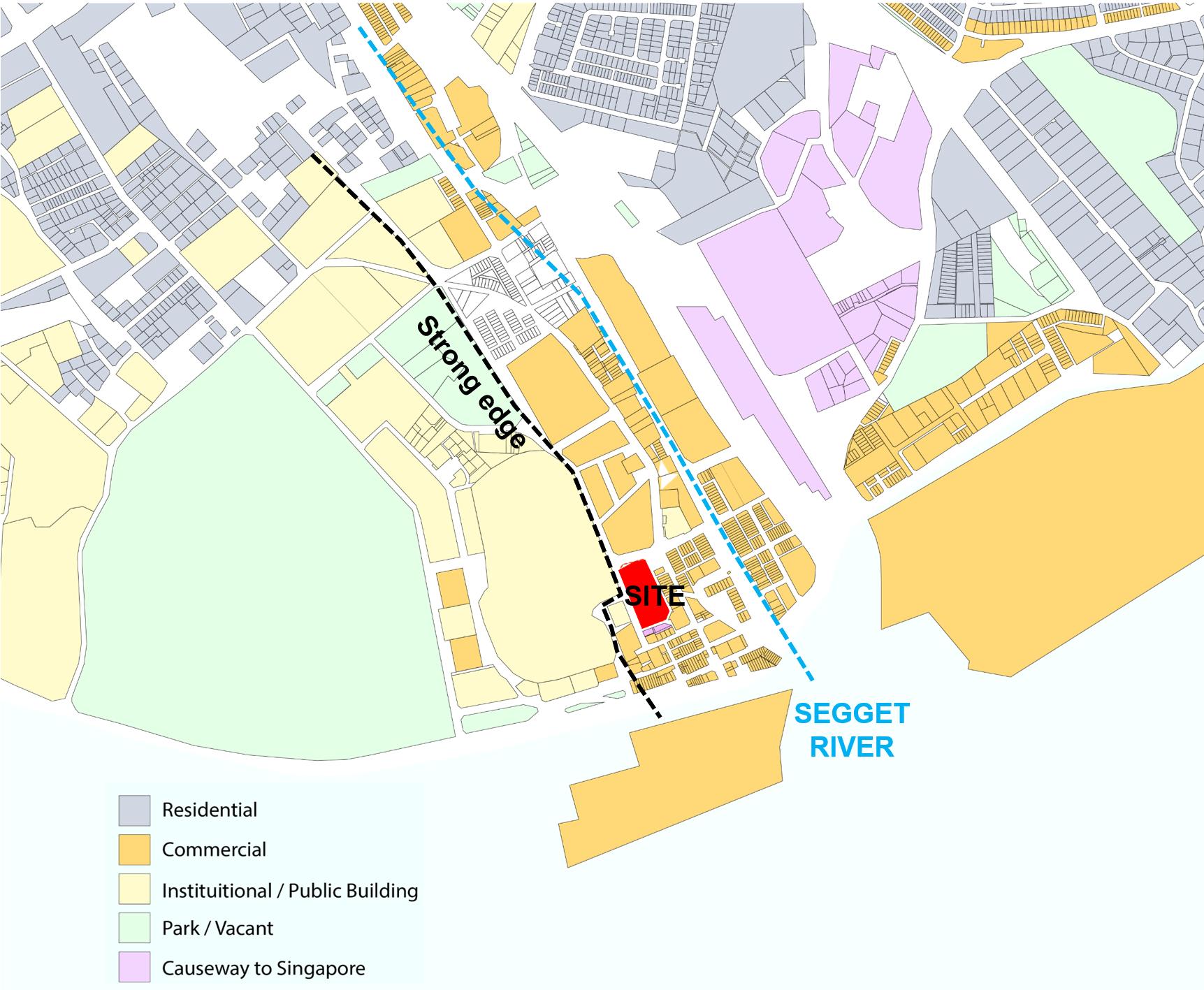
p.80 - Master Thesis
Malaysia SITE
@Johor Bahru,
LIMITED PUBLIC GATHERING INFRASTRUCTURES

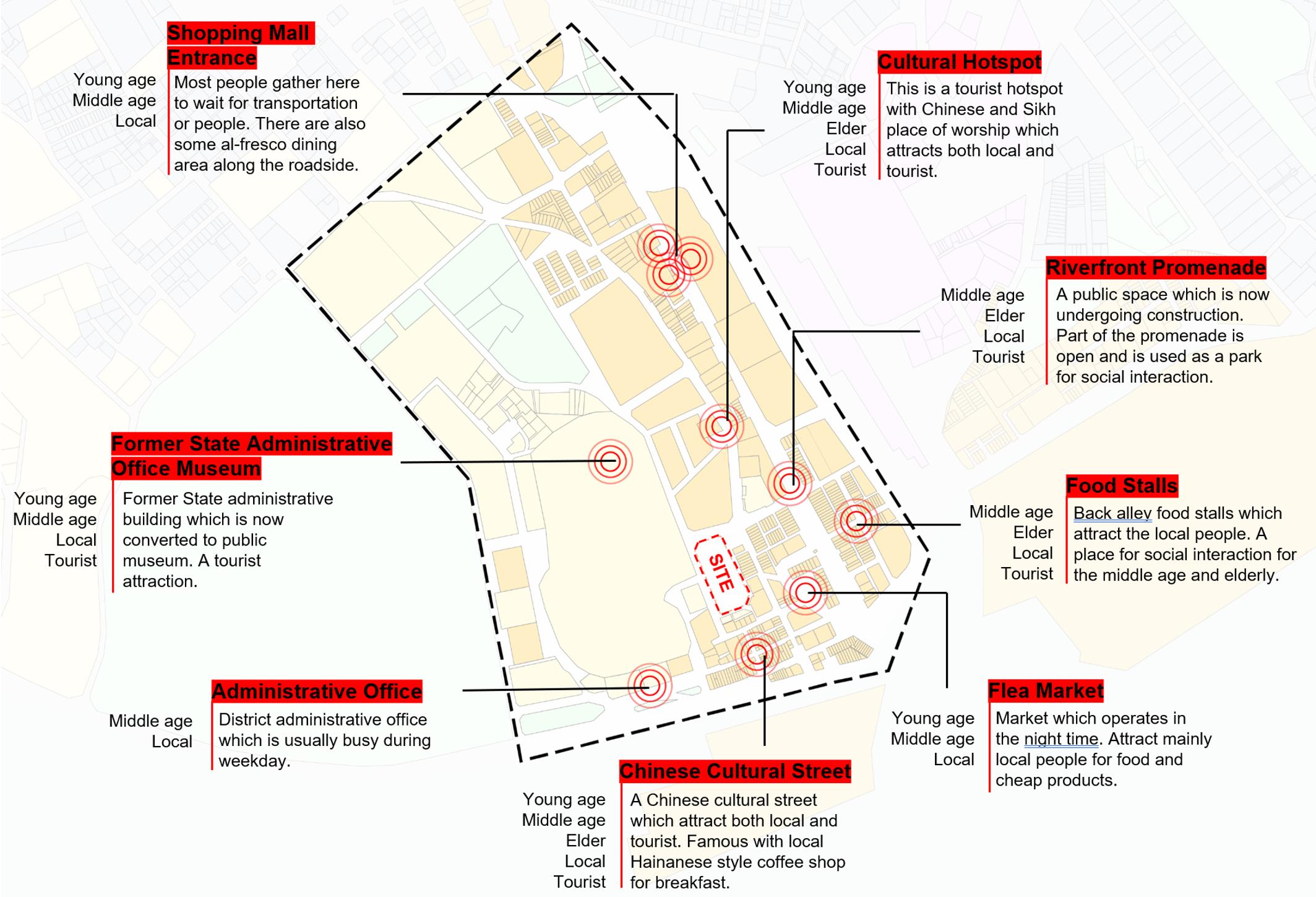
p.81
Public Spaces Typologies

p.82 - Master Thesis @Johor
Malaysia
Bahru,
VACANT LAND
Site chosen is a vacant land, currently used as a temporary parking lot to ease limited parking around city centre area.


SITE LEVELS
Main challenge is the huge level differences across the site.
NEW GROUND LEVEL
A new ground floor level is redefined to reduce the level differences, 2 storey carpark is provided underground.
p.83
OPEN GROUND FLOOR


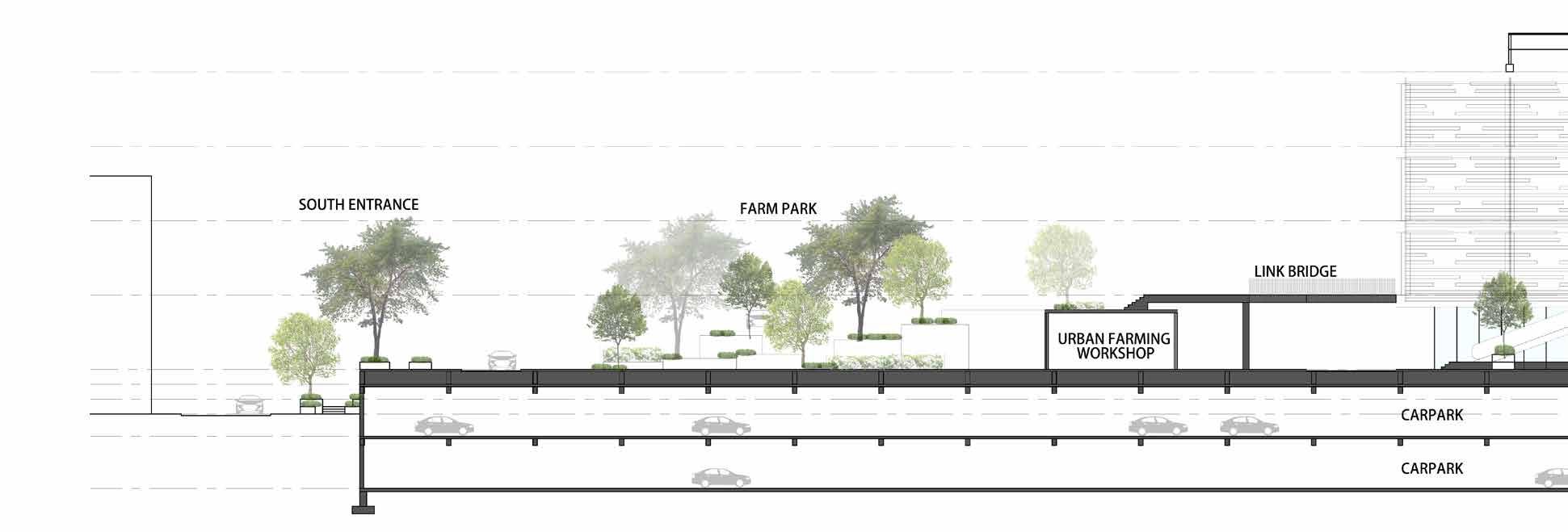
p.84 - Master Thesis @Johor
Malaysia
Bahru,
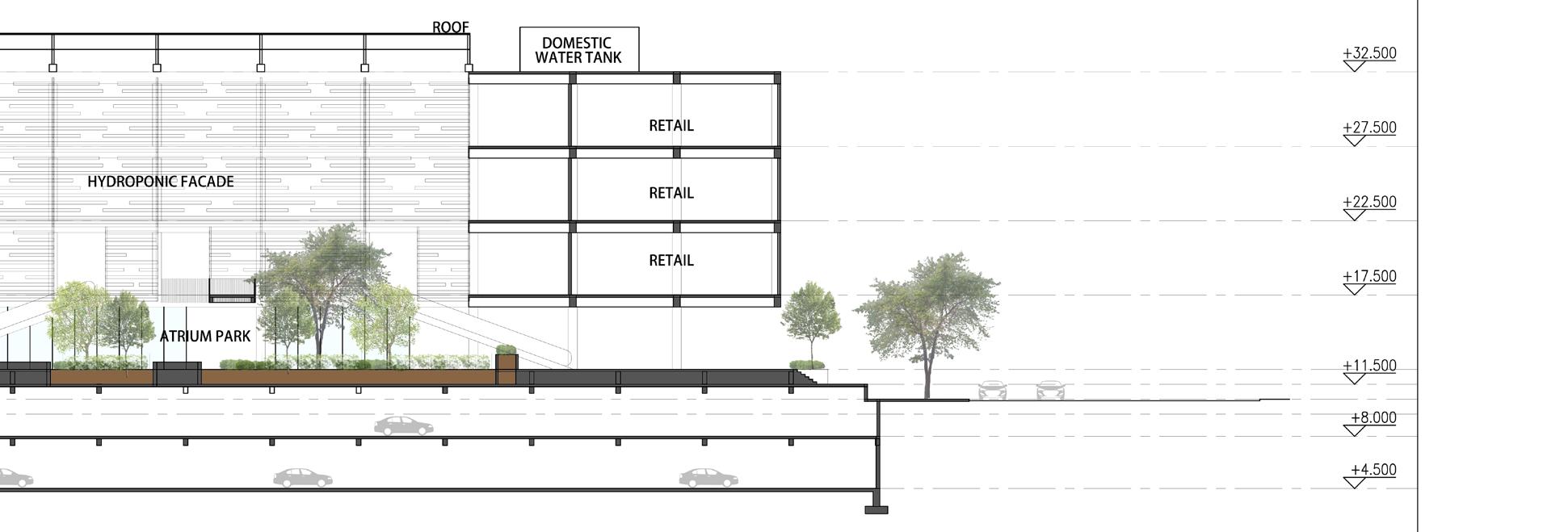


p.85
SEAMLESS CONNECTIVITY
TIMBER CONSTRUCTION DETAILS

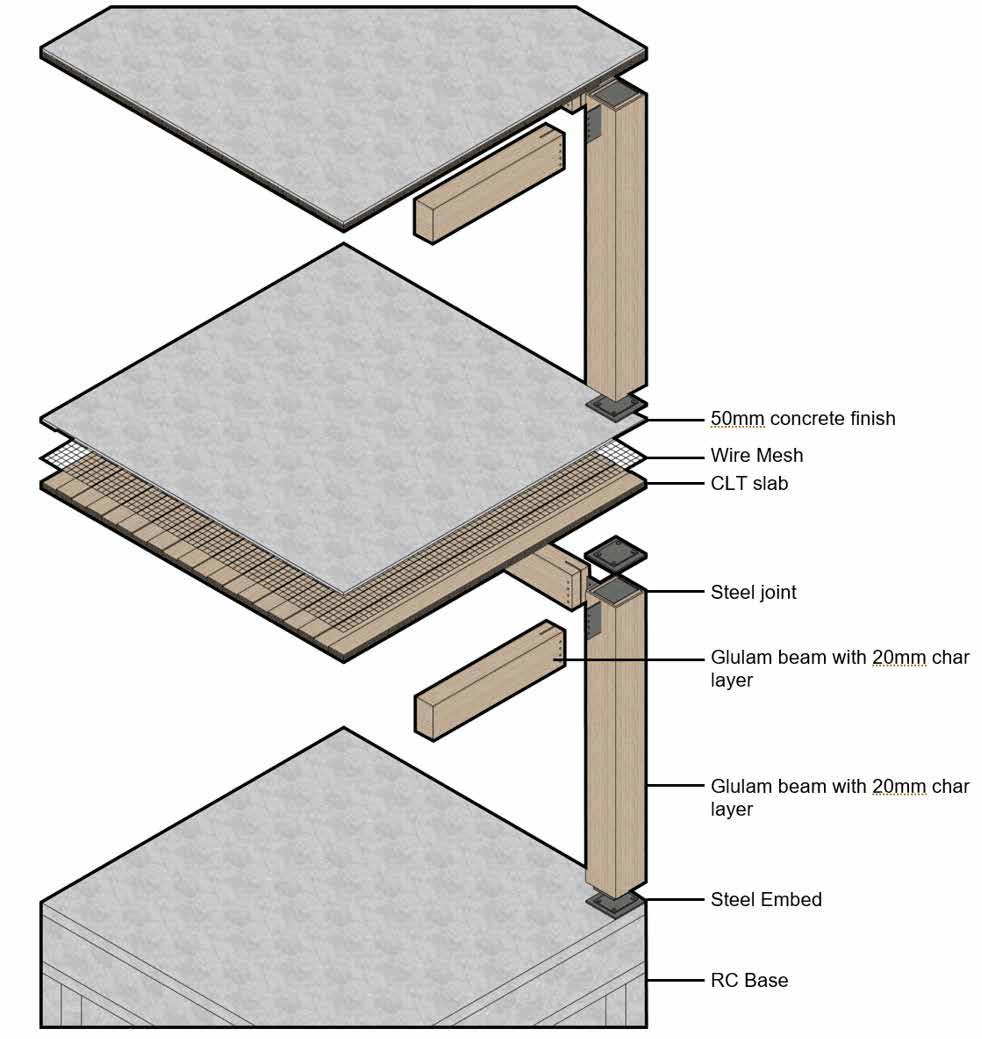
HYDROPONIC & LOGISTIC

p.86 - Master Thesis @Johor
Malaysia
Bahru,



p.87
Work @ A&A Architects
Intern
Location : Kuala Lumpur, Malaysia
Year: 2016 Duration: 2 months
Supervisor: Ar. Teh Chin Keit
Before 3rd year Bachelor Degree studies, we were given 2 months duration to work as intern in any architecture firm to gain real world experience before the final year studies.
I was lucky to be accepted by A&A Architects, a Kuala Lumpur based architect firm as an intern. During the internship, I was able to follow through and complete a high rise residential schematic design to its approval. Other than that, I also did works like, facade design (high rise and bungalow), and tender drawing drafting within the 2 months duration.
As my first exposure to work in an architecture firm, I managed to gain a few skills e.g. schematic design of a high rise residential, development data calculation, design in accordance to the by law, essential C&S, M&E and fire safety related building services. With that, I am very grateful that I was able to follow through a whole process of schematic design stage, from design to approval from client.
p.88 -Work @ A&A Architects

p.89


p.90 -Work @ A&A Architects
Ground Floor Plan

Facilities Plan

Typical Floor Plan
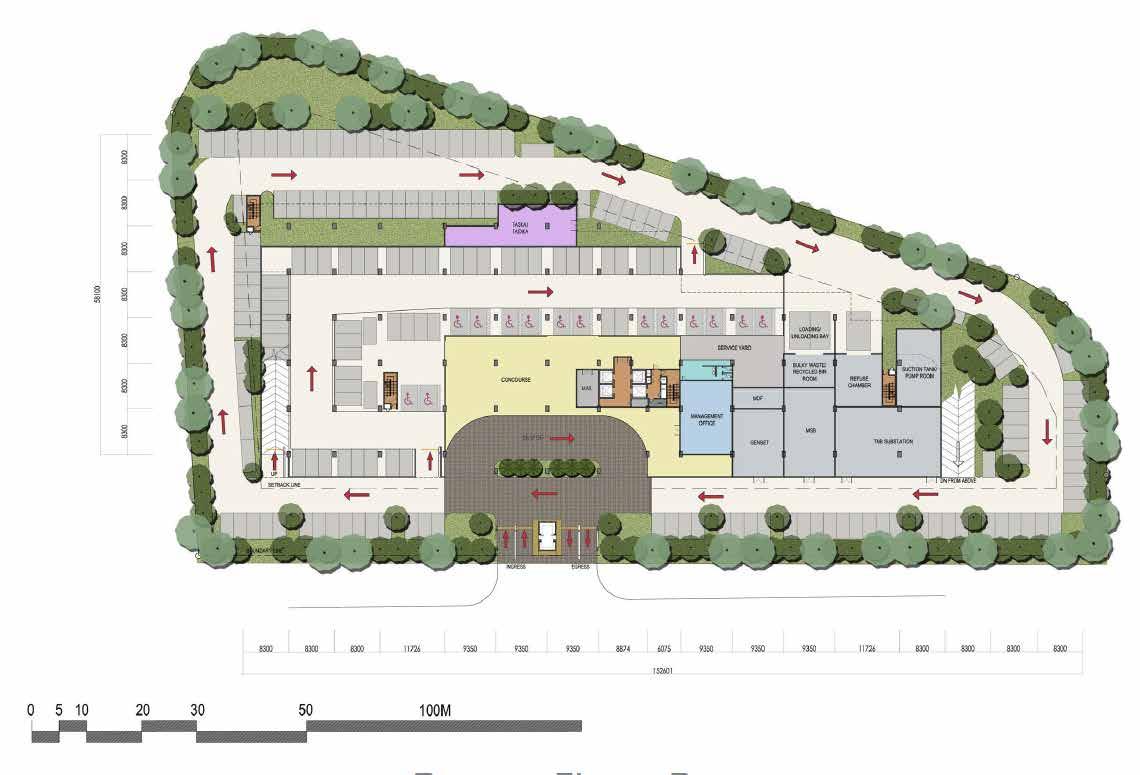
p.91
Schematic Section

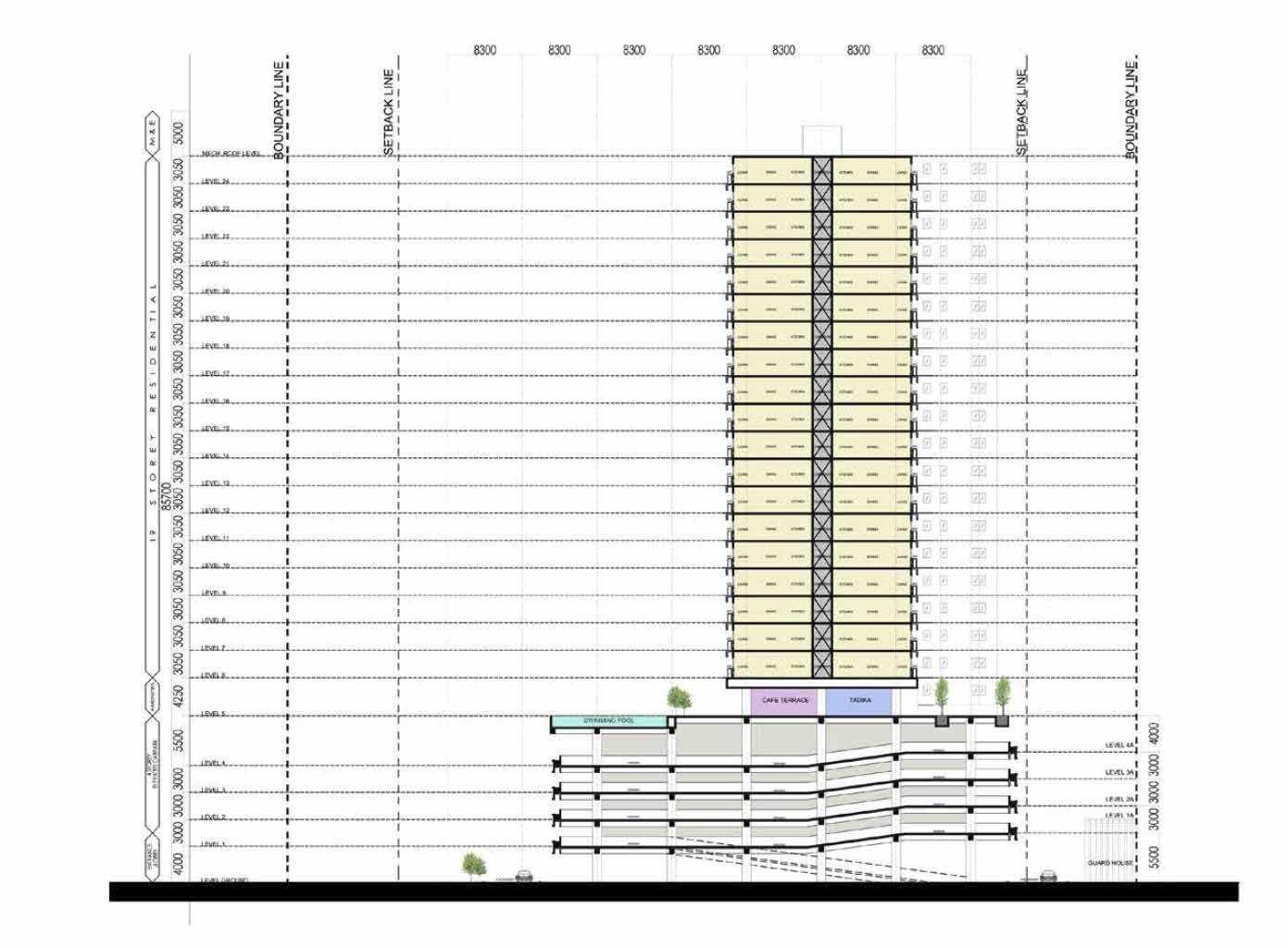
p.92 -Work @ A&A Architects



p.93
Work @ R&F Development
Architectural Designer
Location : Johor Bahru, Malaysia
Year: 2017 - 2020 Duration: 3 years
Supervisor: Adela Qian, Dong Pan
After bachelor degree’s graduation, I have decide to gain more real life experience and more knowledge about construction, to further equip myself before master degree studies. My main job scope in R&F includes localization of construction drawing drawn in Chinese standard, participated in schematic site planning amendment, construction drawing drafting, site coordination(architecture & interior), shopping mall fit-out coordination (involve in 2 anchor tenants (grocers & cinema) fit out drawing drafting, submission, construction coordination, and authority inspection), and participated in the main project’s authority related submissions, meetings, inspections.
The projects which I have participated includes:
- Phase 1 (high rise condominium & shopping mall)
- Phase 2 (high rise condominium & standalone shopping mall with opera house)
- CIQ link bridge (connects from phase 1 to custom immigration to Singapore)
This work experience has further equipped myself with construction knowledge, site coordination skill, authority submission & inspection experience, and some project management skills.
p.94 -Work @ R&F Development

p.95

p.96 -Work @ R&F Development
- high rise condominium - shopping mall
Phase 1
CIQ Link Bridge
Phase
Phase

p.97
2a - harbour street(commercial) - opera house
2b - high rise condominium - podium retails
Site Coordination



Site coordination is one of the main job scope as a developer’s architecture designers. We are required to answer to any site situation, and quickly make decision to solve the issue to prevent any delay in the construction. Issues may arise from lack of site communication, lack of available materials on the market, construction error, construction drawing mistakes and etc. Hence, we have to look for alternate solutions, materials, or to make drawing amendments to resolve those issues.
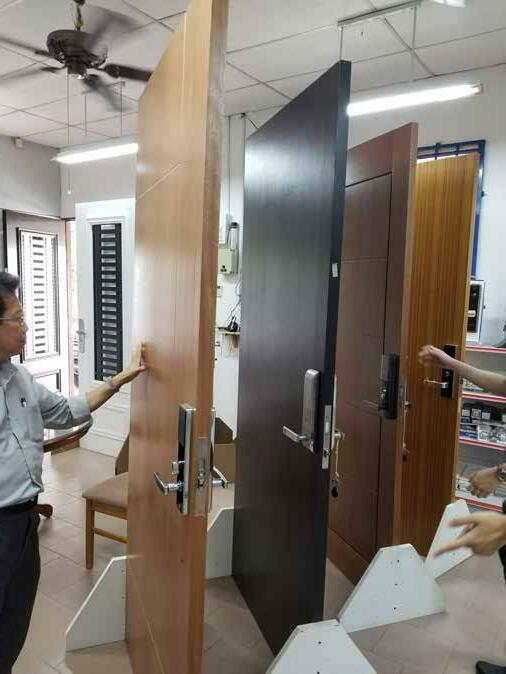


p.98 -Work @ R&F Development
Approval
Site Coordination
Material


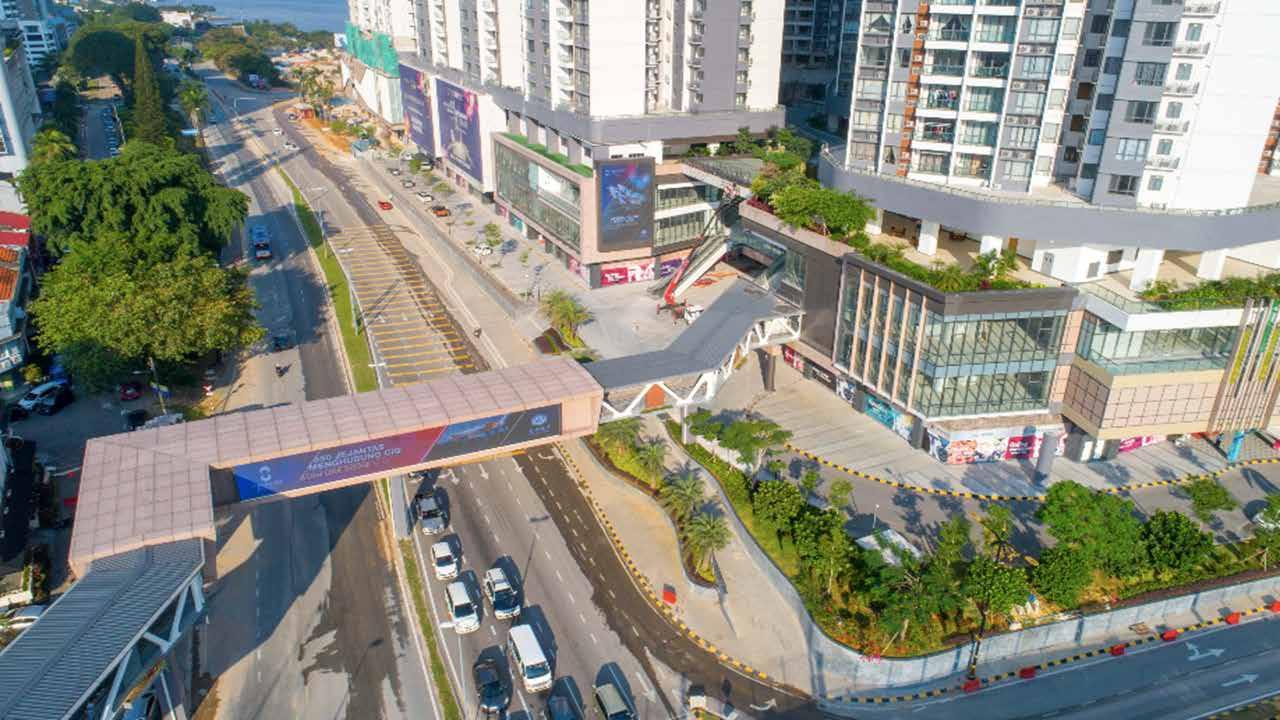
p.99
Phase 1: High Rise Residential + Shopping Mall
Phase 2a: Harbour Street + Opera House
CIQ Link Bridge
CCM & Site Meeting
Since 2018, I was assigned to assist the developer’s project manager to attend CCM & site meeting, and to participate authority related meeting, submission and inspection. Our role was to coordinate between the main contractor, sub contractors, and consultants to ensure the project is in a good progress and to obtain CCC/VP in time.
I was able to follow through 2 CCC processes, Phase 1 and 2a. This has allowed me to have a better overview of the final stage of a building project, allowed me to understand the process and related document needed to obtain CCC/VP.

Authority Inspection
p.100 -Work @ R&F Development

p.101
CCC Submission Management Document
Mall’s Fit Out Coordination

I was the main design person to liaise with the mall’s leasing department to provide technical support in regards of any building or design matters. Daily job scope include fit out meeting with tenants’ design team to ensure fit out design met the landlord’s requirement, and drafting of construction drawing to amend on-site provision to fit to tenants’ need.
I had also participated in 2 anchor tenants amendment drawings submission, approval and inspection. One of it is Jaya Grocer where the amendment includes merging of 20 over shoplots into 1 lot, the other one is a Emperor Cinema which opened up a void in between 2 floors and merging the spaces


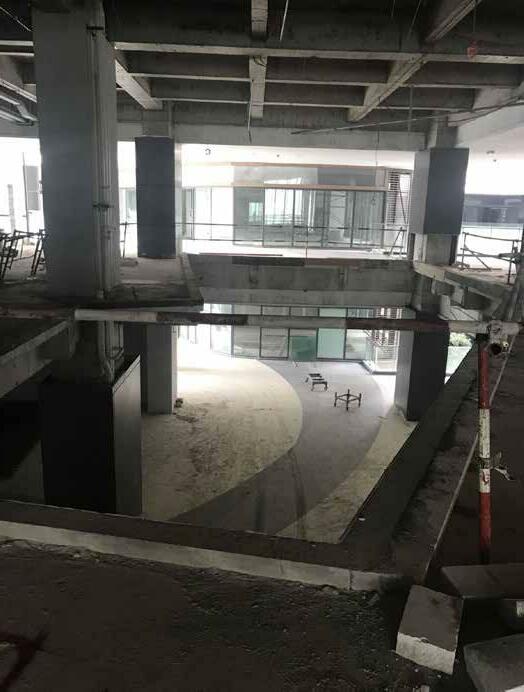
p.102 -Work @ R&F Development
Emperor Cinema
Amendment Submission Drawing


p.103
Rave Lai Sze Chun | Graduate Architect | Portfolio

































































































































































































