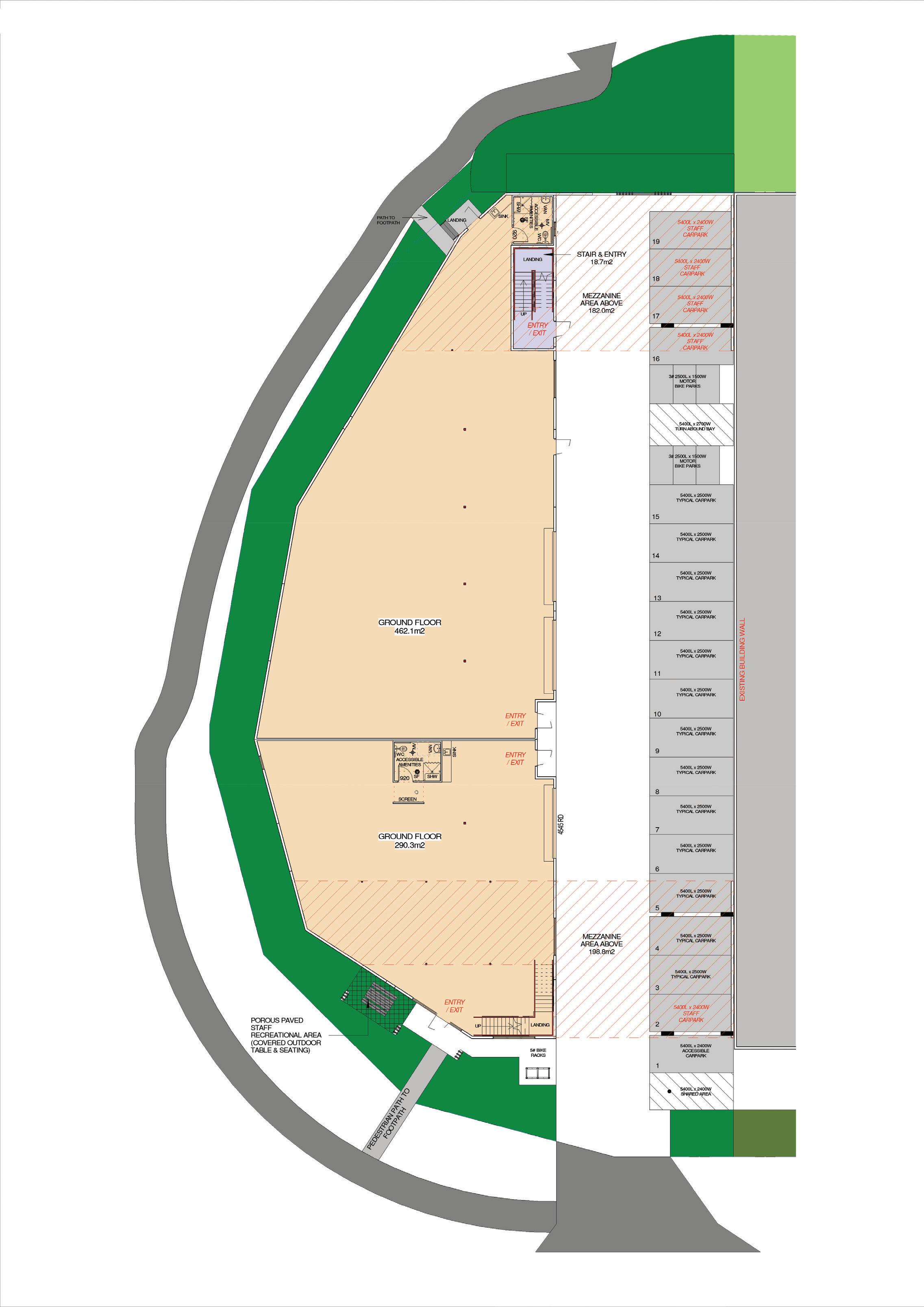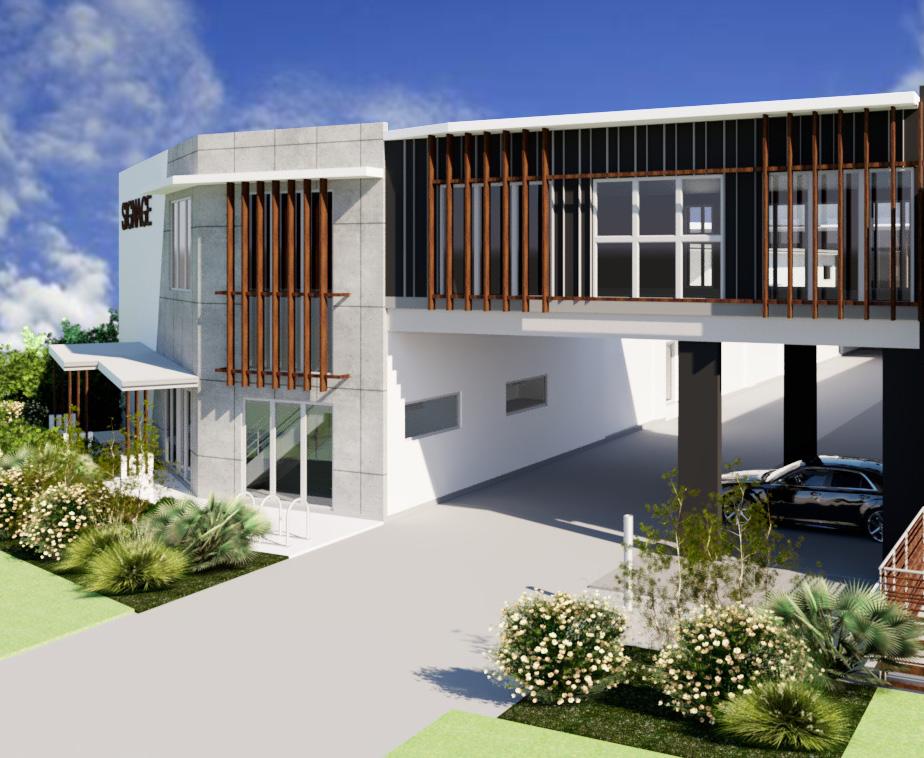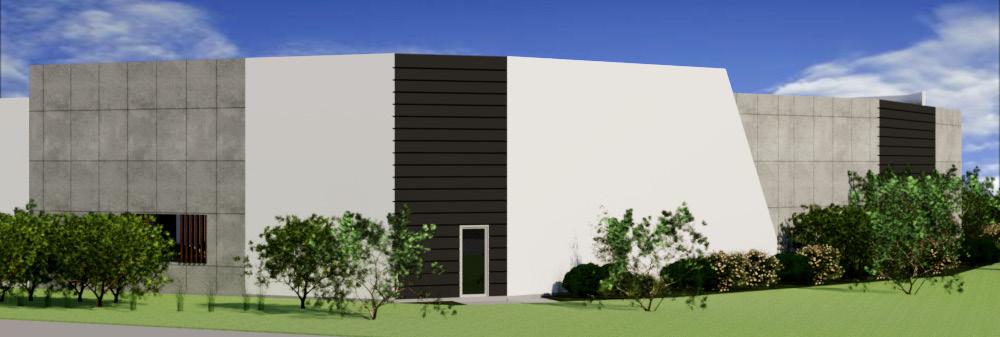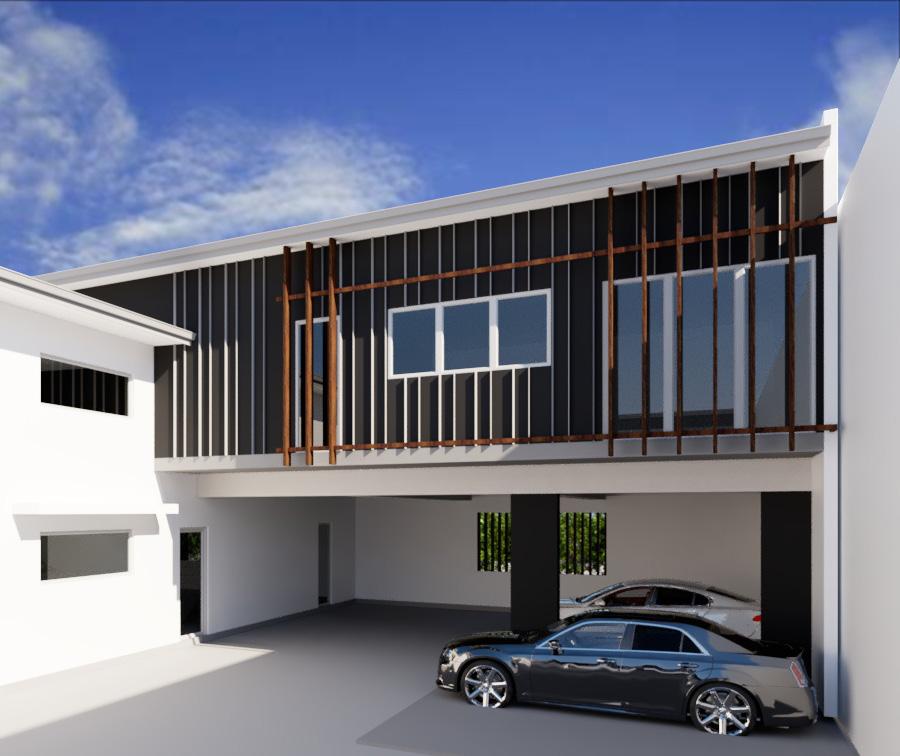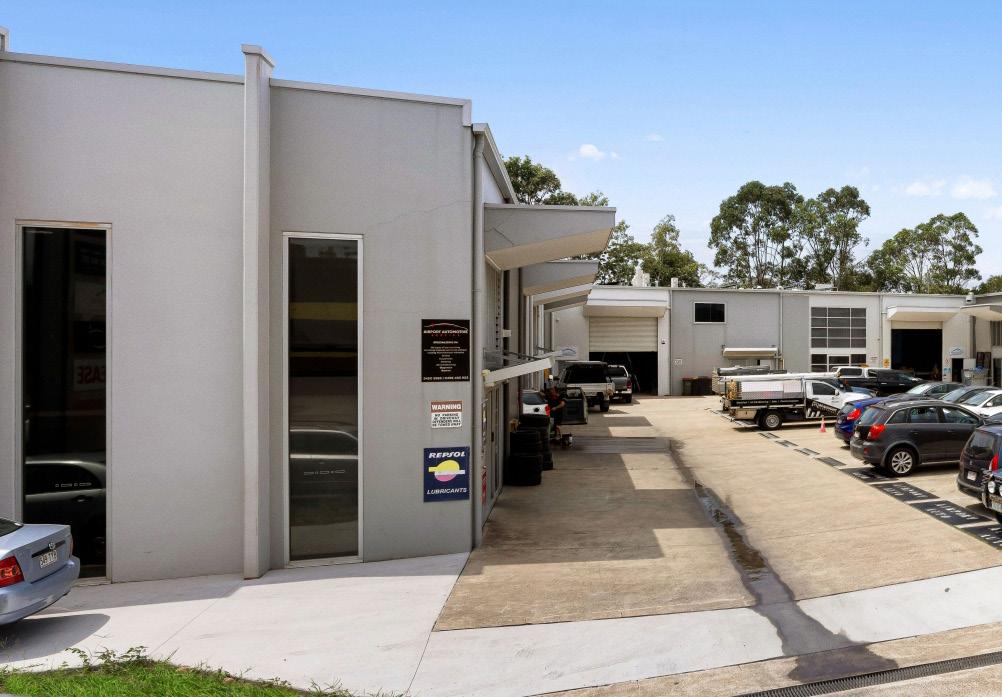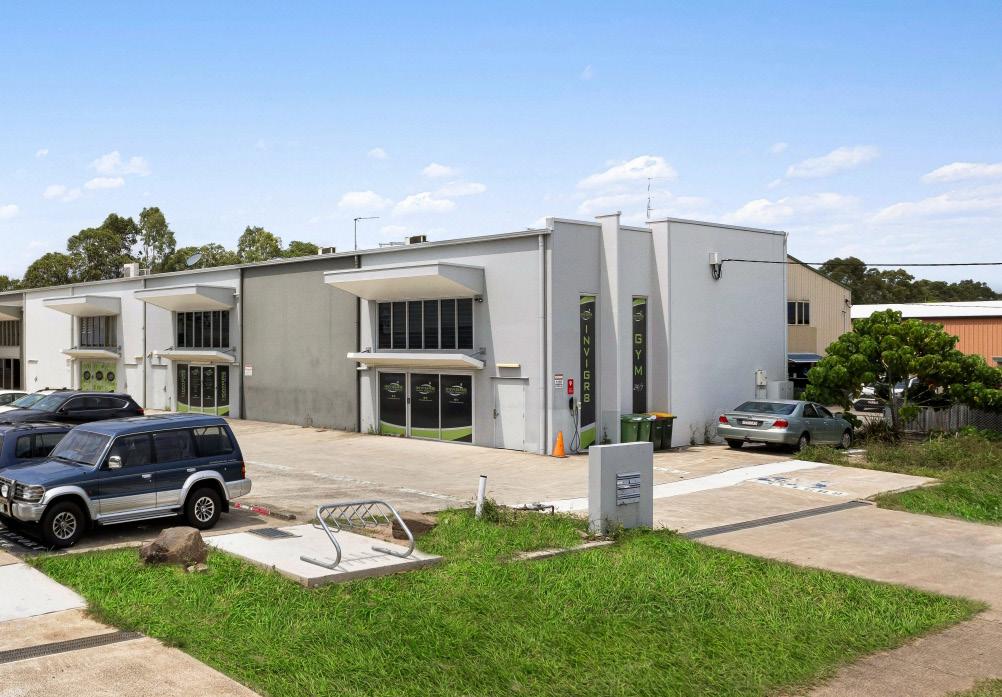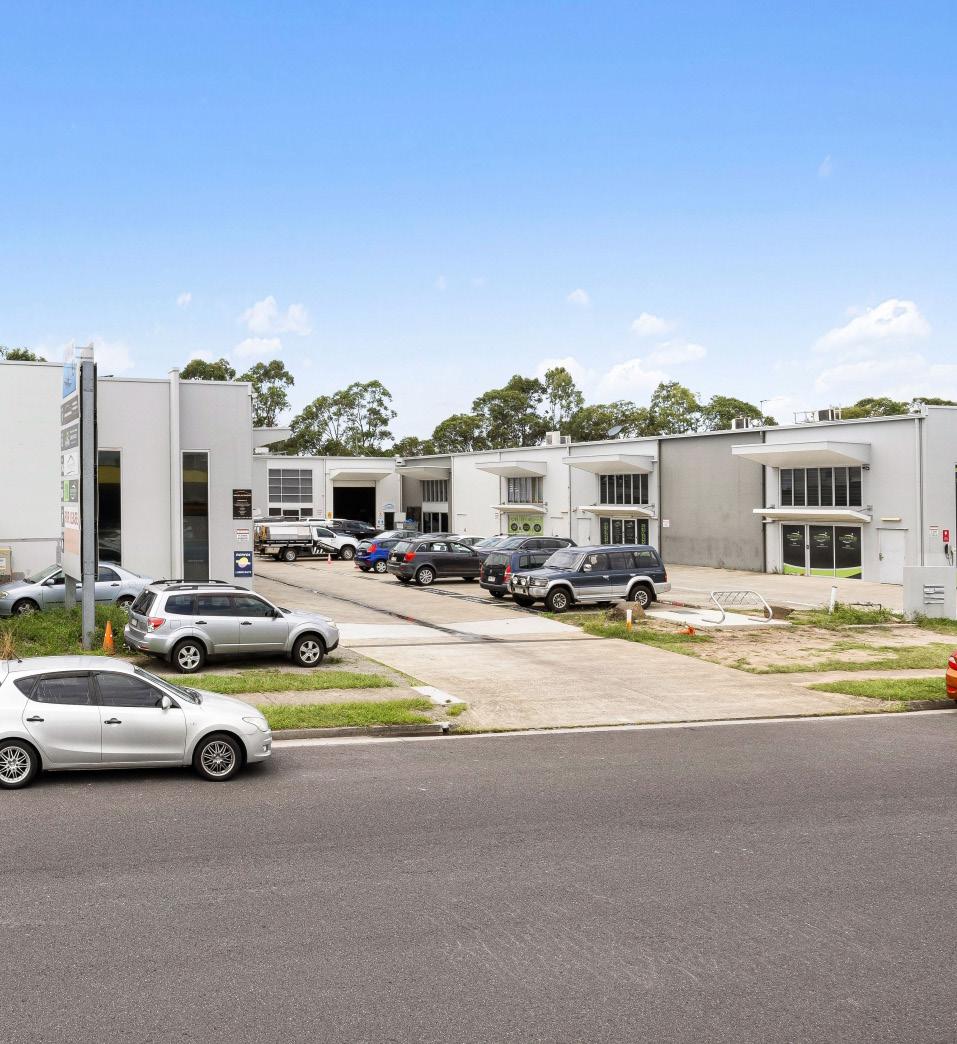31-33
Runway D R ive
MARCOOLA, QLD 4564
Buil D ing 1
2273m 2* of In D ust R ial
Buil D ing 2
1170m 2*
w ell un D e R const R uction
TENANTED INVESTMENT OR OWNER OCCUPIER OPPORTUNITY


Town Property and Ray White Commercial Northern Corridor Group are pleased to present 31 - 33 Runway Parade Marcoola to the market for sale.
The property is located in the well established, tightly held commercial hub of the Sunshine Coast Airport estate.
KEY FEATURES
Prime location adjacent to Sunshine Coast Airport
Tightly held location
Tenanted investment with Stage 1 completed and fully leased
Stage 2 under construction completed mid 2023
STAGE 1
2273m2* of Industrial
Fully leased
Opportunity for uplift in rent
30 carparks plus Motorbikes and bikes
92KW of solar
Available as complete purchase subject to Strata by the developer
STAGE 2
Brand new Building of 1170m2* well under construction
Offering huge exposure to Runway Drive and travellers alike
Leasing opportunities starting from $185 PM2
Approvals in place for electronic signage on the roof
Completed mid 2023
Available for purchase also
The Sunshine Coast Industrial sector is currently tightly held and limited opportunities available for investors or owner occupiers. This is a rare opportunity to secure an A grade piece of real estate.


With ample exposure, 25 mins* to the famous Noosa and 10 mins* to growing Maroochydore CBD locations like this are hard to secure.
METHOD OF SALE
The property is being offered to the market by Offers to Purchase.
All enquiries in relation to this opportunity are to be directed to the exclusive marketing agents:








Street Address 31-33 Runway Drive, Marcoola, Qld 4564
Legal Description Lot 1 on Survey Plan 311627
Total Site Area 5,058m²*
Signage
Approvals in place for pylon signage
Approvals in place for signage on the roof
BUILDING 1
1,818m²* ground floor area + 455m²* mezzanine = 2,273m²* total GFA
30 car parking plus motorbike and bicycles
92 kW of solar power
Improvements
BUILDING 2
Currently under construction Circa 770m²* ground floor area and 2x 200m²* mezzanine = 1,170m²* total GFA

Access via Runway Drive
Site Access & Frontage
High exposure with dual street frontage to Runway Drive & Airport Drive (gateway to the Sunshine Coast Airport)
Local Government Sunshine Coast Regional Council
Regional Plan Use Sunshine Coast (Maroochy)
t own Planning summa R y
Zoning Extract

The site is designated as Medium Impact Industry under the current Sunshine Coast Regional Planning Scheme

Medium Impact Industry
Open Space
Community Facilities
(1) The purpose of the Medium impact industry zone code is to provide for a range of low and medium impact industrial activities and limited non-industrial activities that are ancillary to industrial activities and do not compromise the operation of industrial activities or the integrity of the Medium impact industry zone.
(2) The purpose of the Medium impact industry zone code will be achieved through the following overall outcomes:-
(a) development provides predominantly for low to medium intensity industrial activities, including low impact industry, medium impact industry, research and technology industry, service industry, transport depot and warehouse uses;
(b) non-industrial activities, including caretakers accommodation, small scale food and drink outlets primarily servicing local employees, service stations and veterinary services may also be established in the zone where they directly support or are compatible with the ongoing industrial use of the zone;
(c) existing and planned industrial activities are protected from the intrusion of incompatible activities that may compromise or conflict with the primary use of the premises for industry purposes;
(d) development provides for a range of lot sizes to cater for varying industrial needs and user requirements;
(e) industrial activities and other activities established in the zone make a positive contribution to the image of the Sunshine Coast by incorporating a high quality of built form and landscape design in keeping with the expectations of a modern, safe, and attractive industrial environment;

(f) development is sympathetic to the existing and planned scale and character of the streetscape and surrounding development;
(g) development is located, designed and operated to be responsive to the Sunshine Coast’s sub-tropical climate and minimises the consumption of energy and water;
(h) development ensures that uses and works for industrial activities are located, designed and managed to maintain public health and safety and minimise adverse impacts on the natural environment, non-industrial land and sensitive uses;
(i) development avoids as far as practicable, or where avoidance is not practicable, minimises and otherwise mitigates, adverse impacts on ecologically important areas, including creeks, gullies, waterways, wetlands, coastal areas, habitats and vegetation through location, design, operation and management;
(j) development is designed and sited to sensitively respond to the physical characteristics and constraints of land, including flooding, steep land, landslide hazard and bushfire hazard, where applicable; Sunshine Coast Planning Scheme 2014 Amended14 May 2018 Page 6-30
(k) industrial activities have access to the appropriate level of transport infrastructure and do not interfere with the safe and efficient operation of the surrounding road network;
(l) development is provided with the full range of urban services to support the needs of the community, including parks, roads and transport corridors, pedestrian and cycle paths, reticulated water and sewerage (where available or planned to be made available), stormwater drainage and electricity and telecommunication infrastructure;
(m) development is located and designed to maximise the efficient extension and safe operation of infrastructure;
(n) development does not adversely impact on the continued operation, viability and maintenance of existing infrastructure or compromise the future provision of planned infrastructure; and
(o) development provides for the following:-
(i) a use listed as a consistent use in column 1 of Table 6.2.10.2.1 (Consistent uses and potentially consistent uses in the Medium impact industry zone) to occur in the Medium impact industry zone; and
(ii) a use listed as a potentially consistent use in column 2 of Table 6.2.10.2.1 to occur in the Medium impact industry zone only where further assessment has determined that the use is appropriate in the zone having regard to such matters as its location, nature, scale and intensity


Comments 100% $38,715 Has occupied the property over 3 years already, recently signed a new lease. Has 25m2 mezzanine that is not being charged as we cannot confirm it approved.
100% $46,110 Lease expiry in September 2025. We will increase to current market rate at that time. At the moment the rents should be at $185/m2
100% $75,980 Rent has been put at $145/m2 which is still low. Needs to get to circa $185/m2 but it can bw reviewed in March 2024.
100% $46,400 Rent has been put at $145/m2 which is still low. Needs to get to circa $185/m2 but it can bw reviewed in March 2024.
No Lease No Lease Will rent for circa $185/m2 being $30K a year.
100% $53,350 Lease is up at end of term. Current lease does not include rent on mezzanine. It will be increased at market review to include the mezzanine. Circa $96K a year.
Outgoings Current Net Rent Comments
Under Negotiation $216,450 "$185/m2 - $216,450 We have significant interest in the property and are working through applications to find the right tenant."



