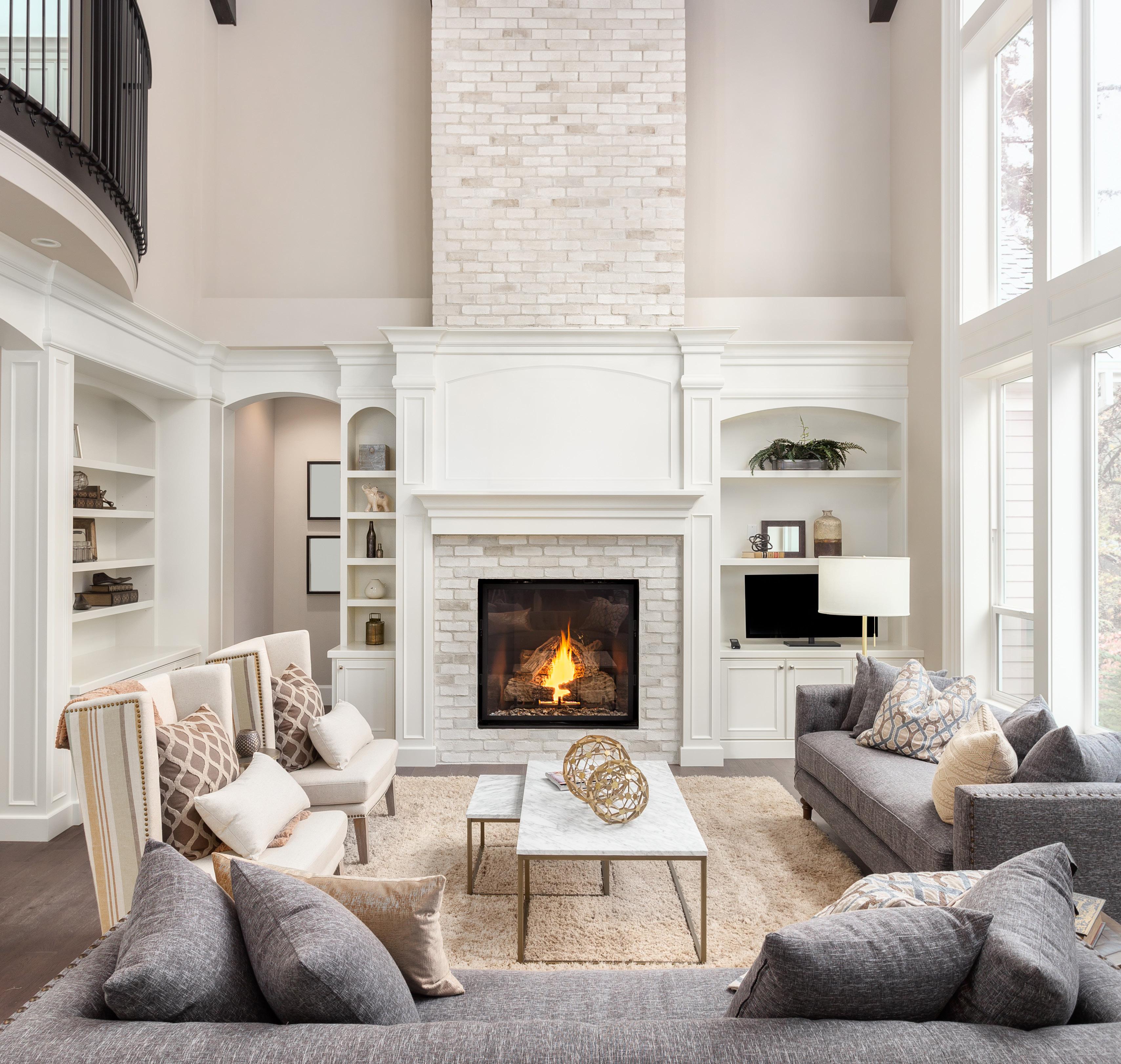AUGUST 9-11, 16-18 & 23-25, 2024
PRESENTING SPONSORS





AUGUST 9-11, 16-18 & 23-25, 2024
PRESENTING SPONSORS




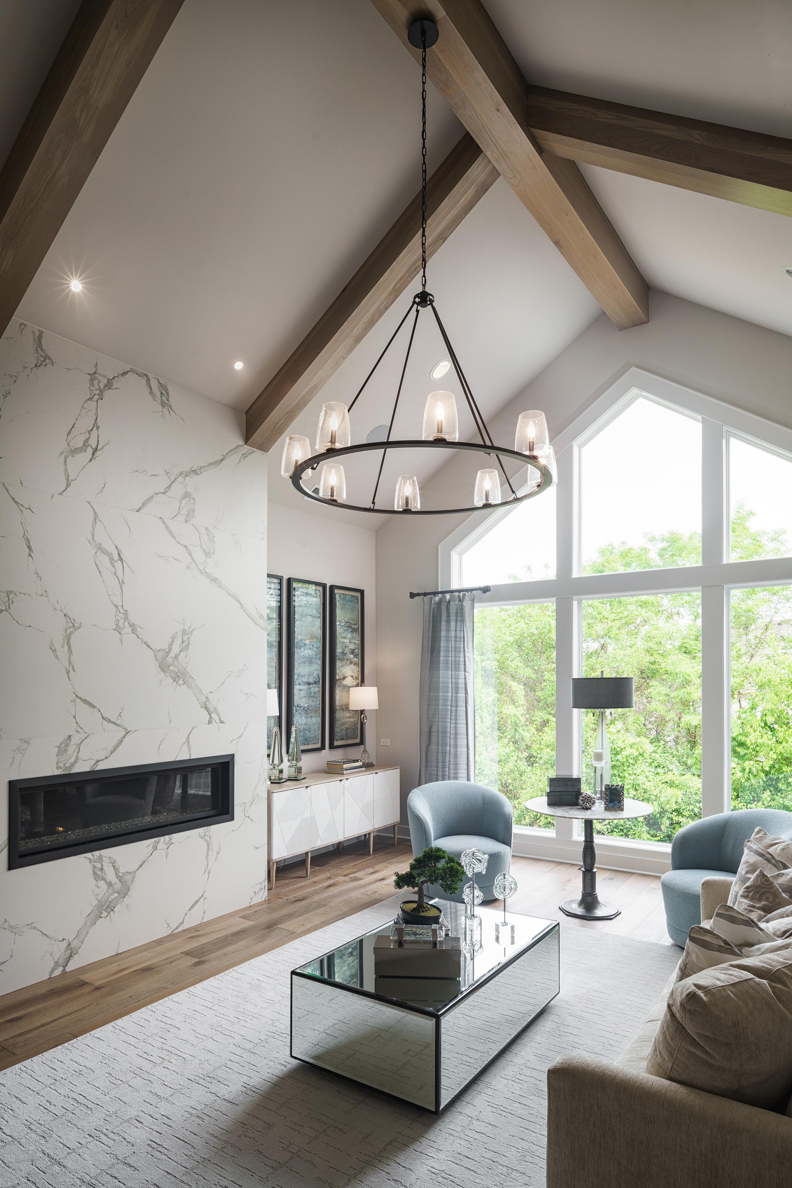

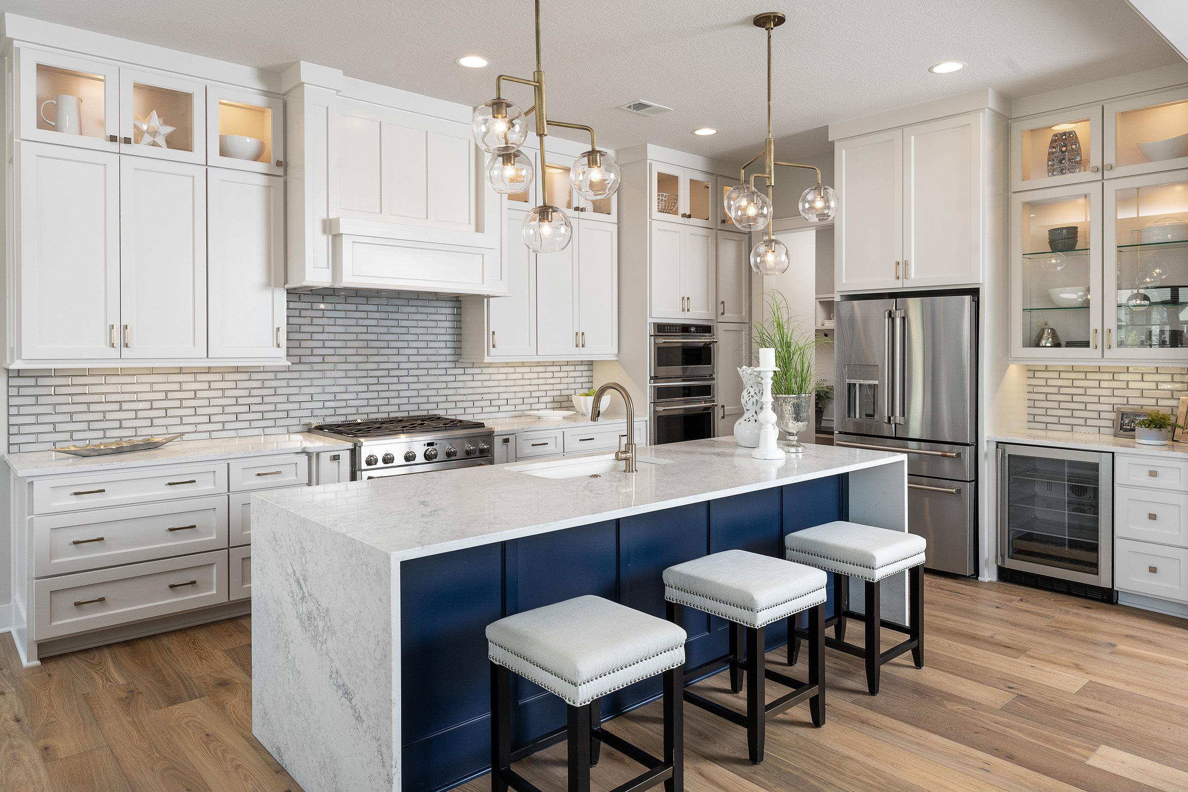
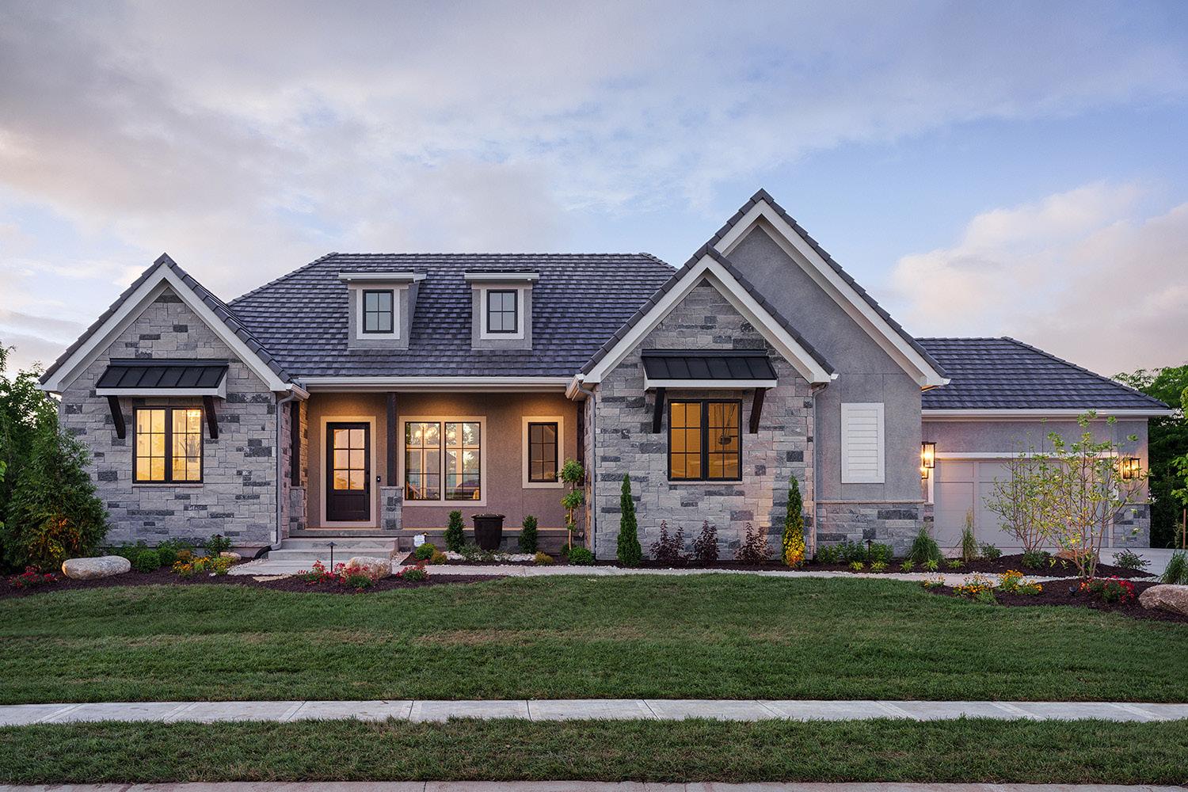
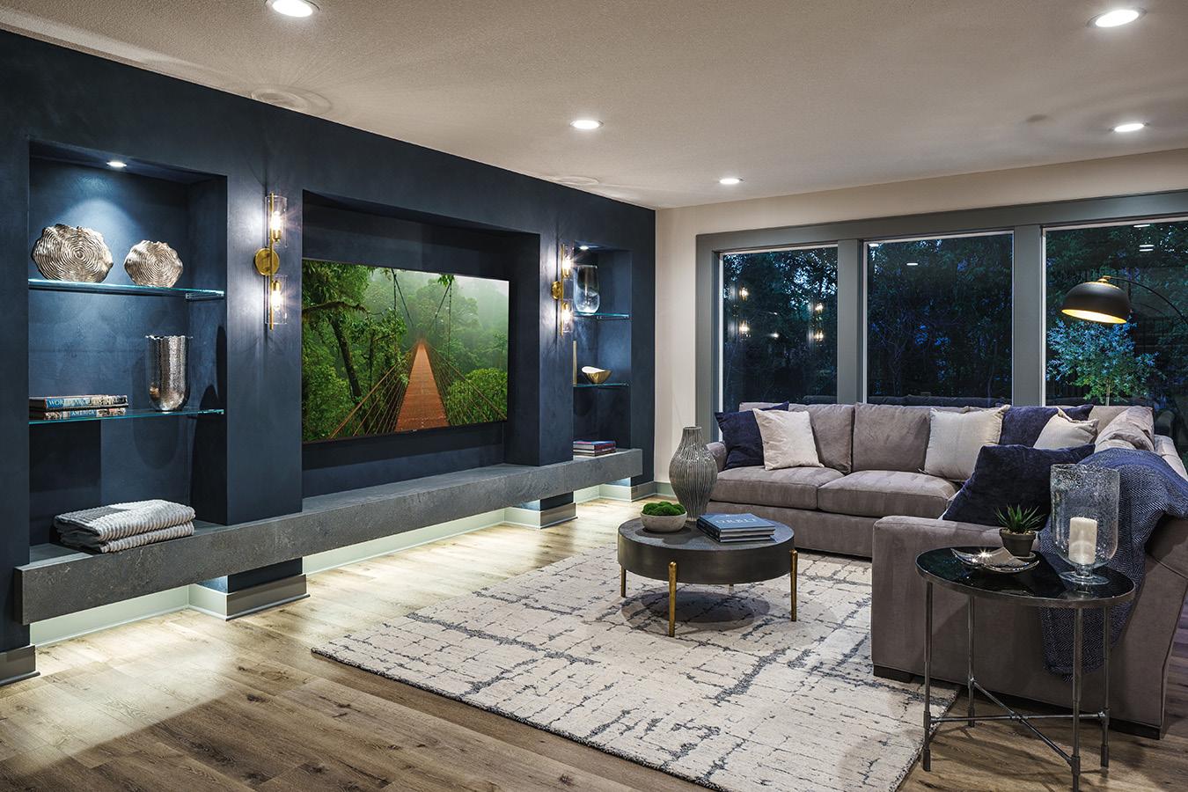
Bold choices in artisan home furnishings have never been more exciting. And with the right partner – Seville Home – your uniquely beautiful expressions are realized. Just imagine the possibilities . . .
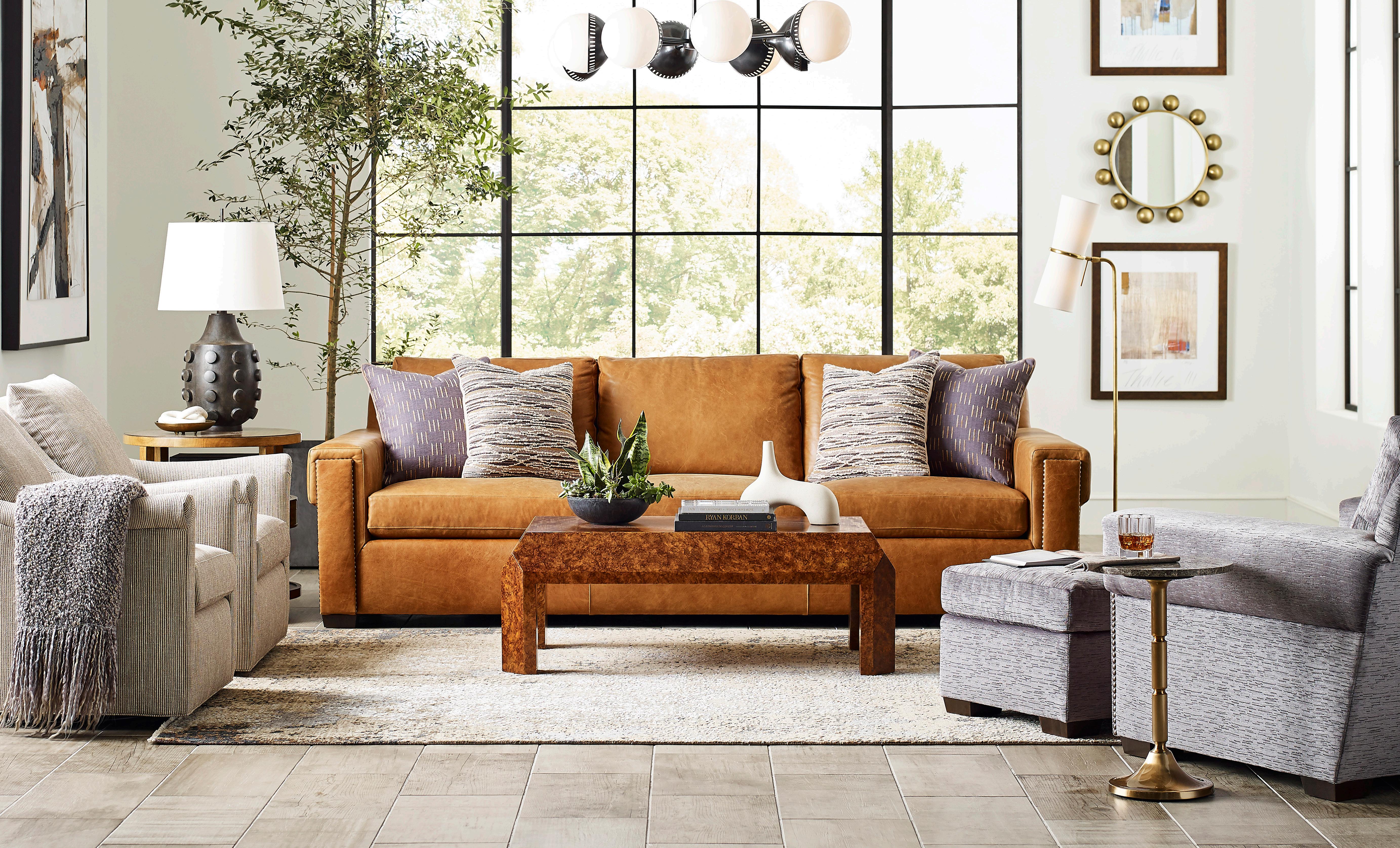








•
•
•
•

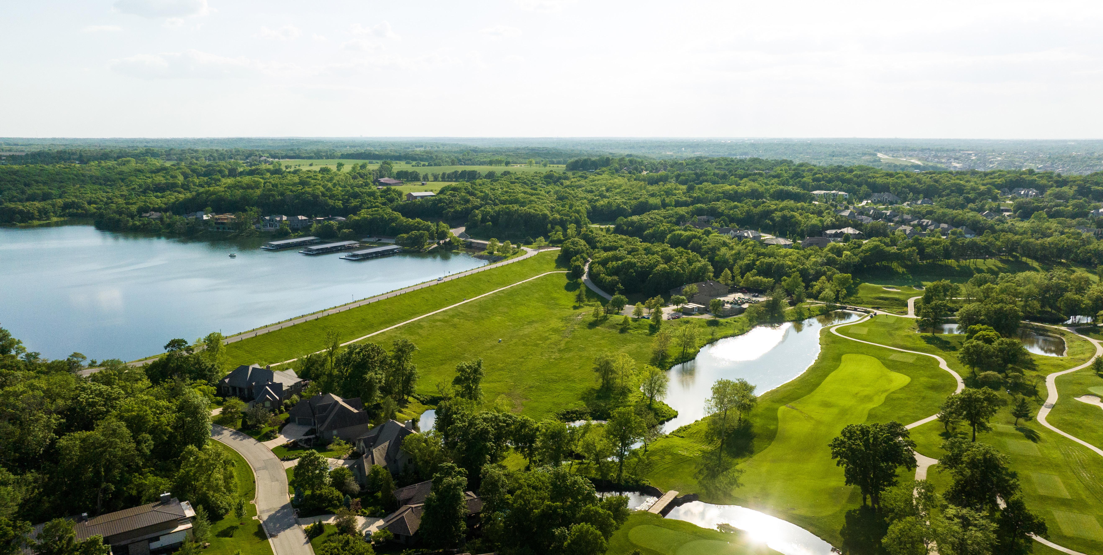


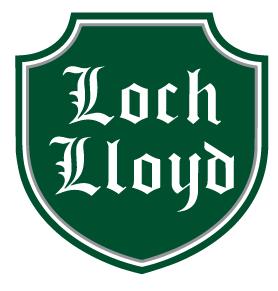
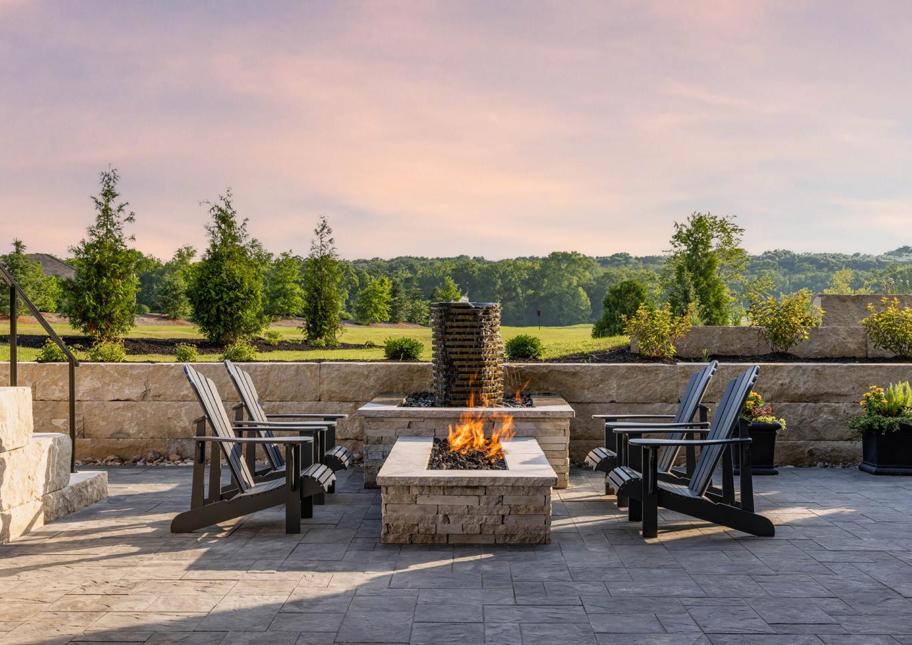





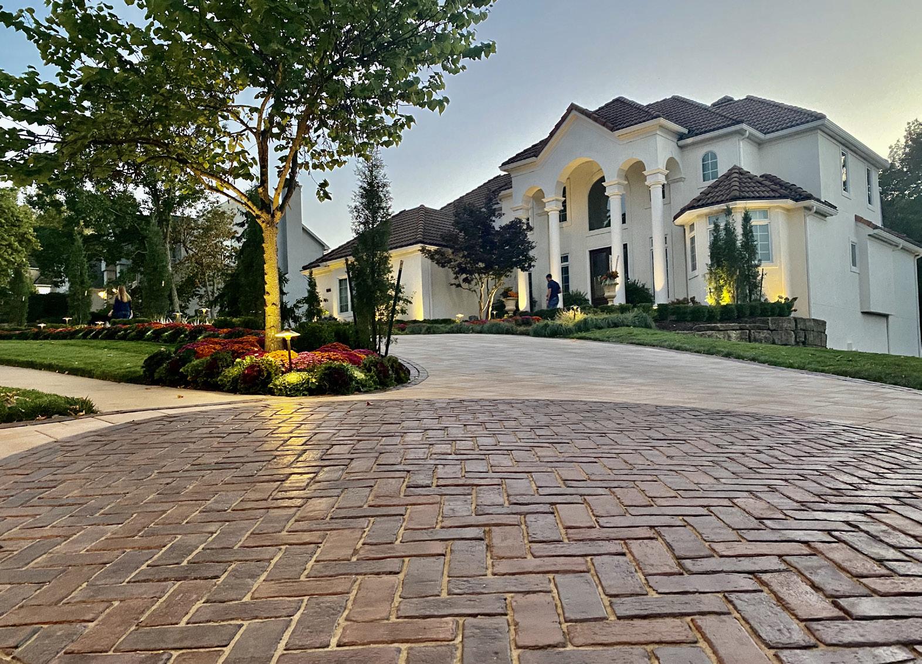
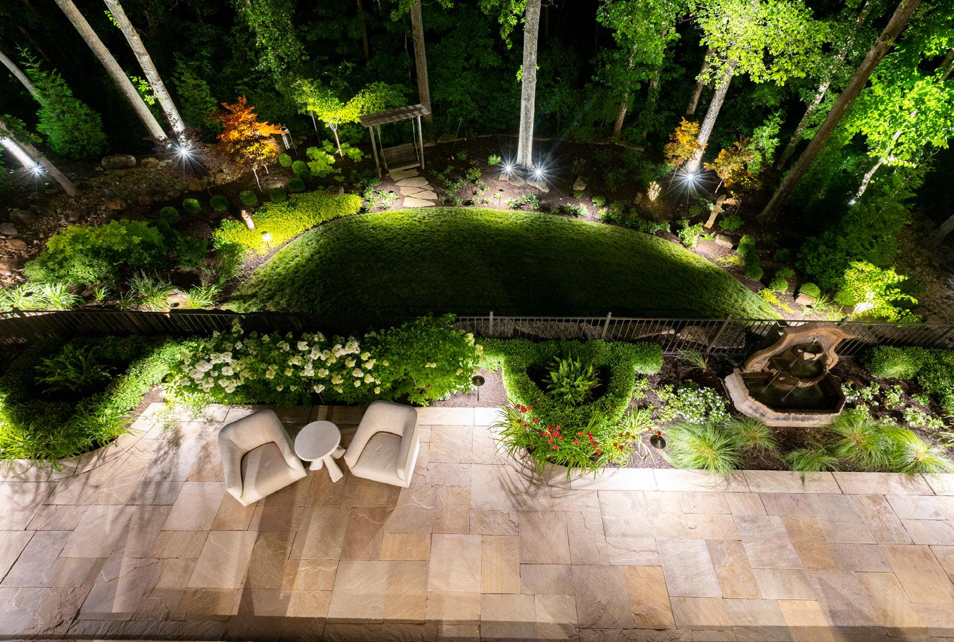
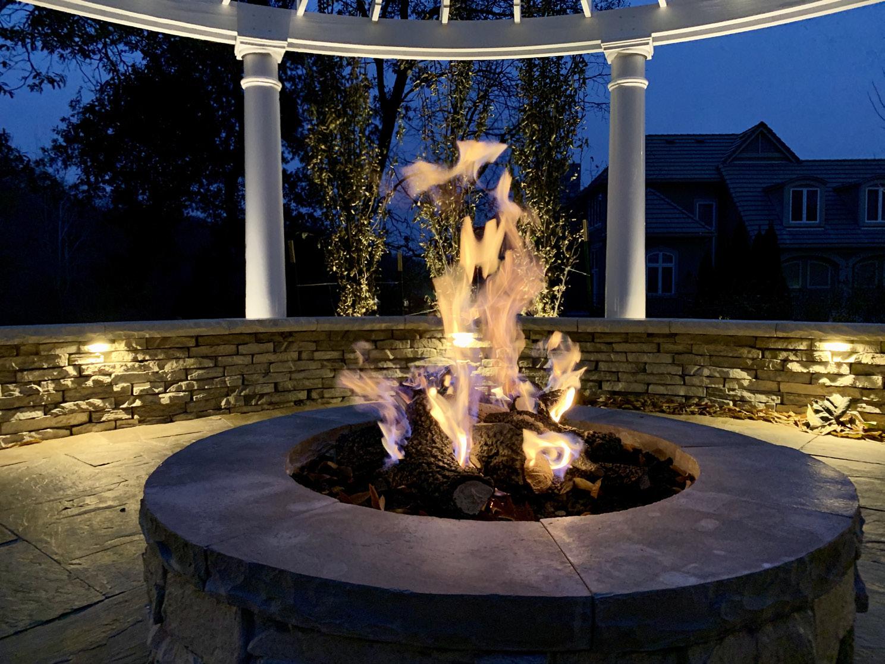
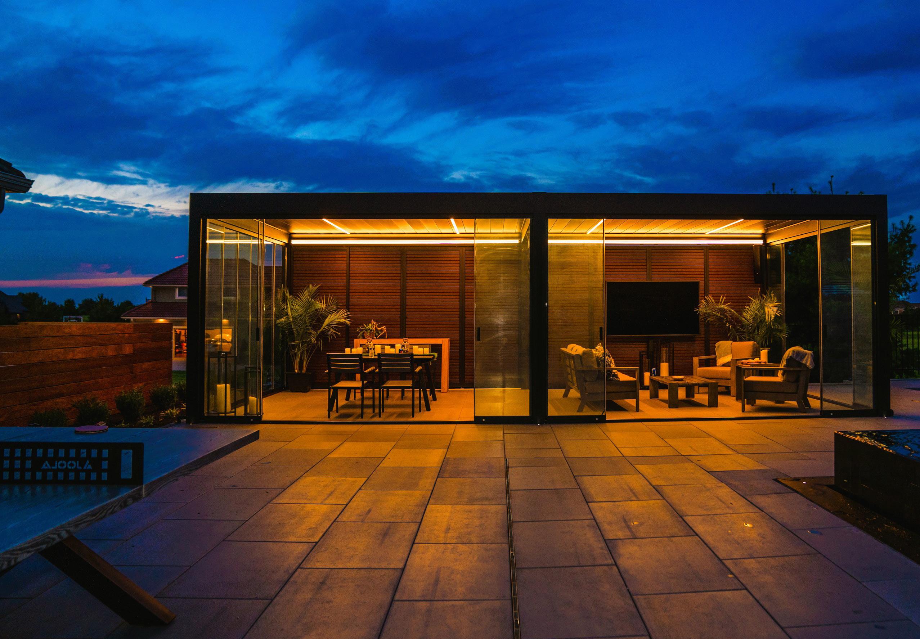



DRESSING KC’S MOST ENVIED SPACES SINCE 2005

Exterior Shades | Motorization | Fabric

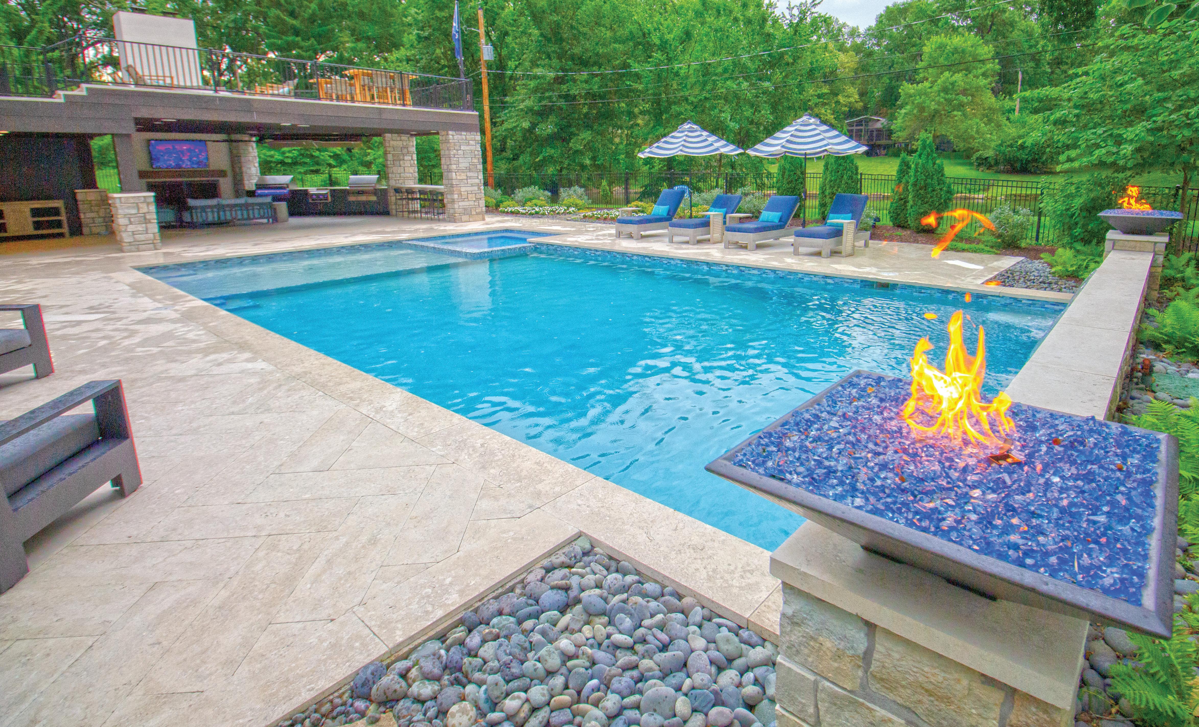

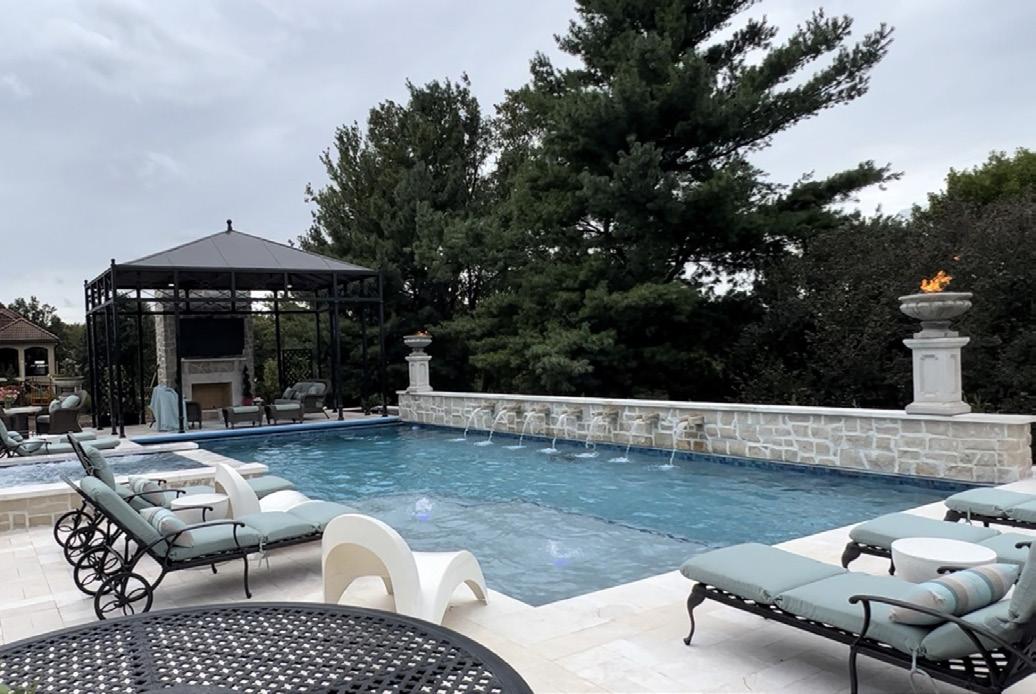
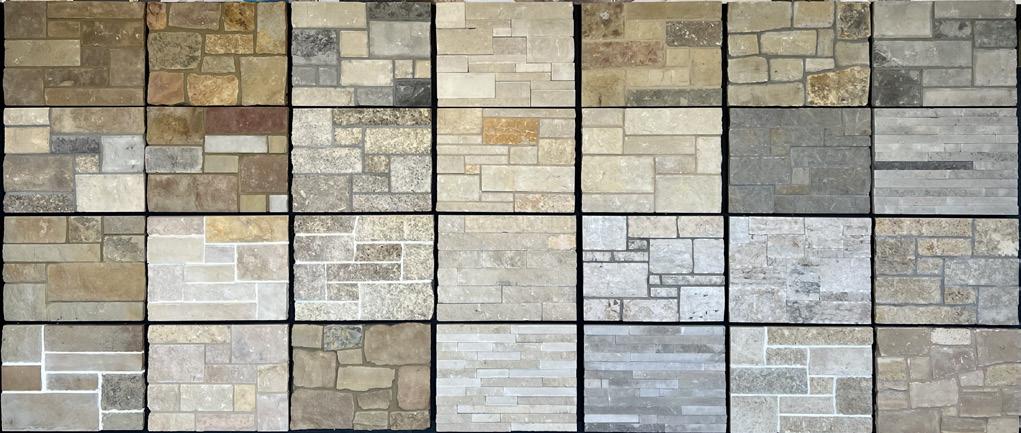

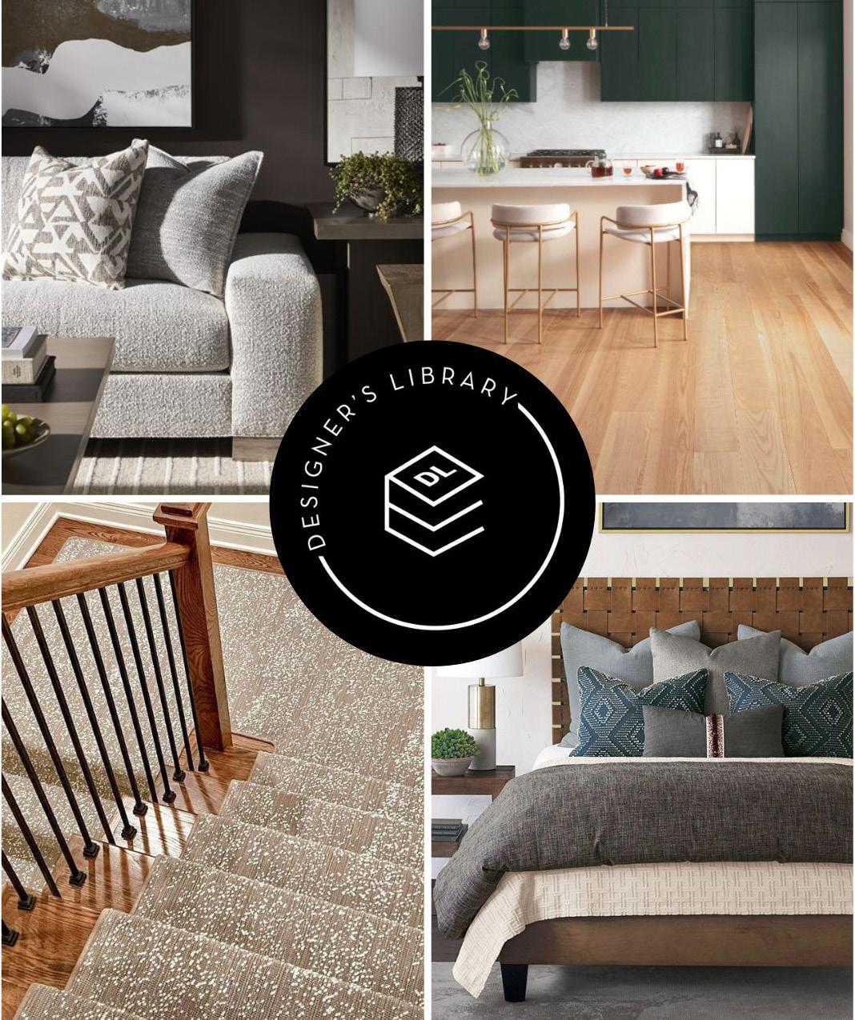

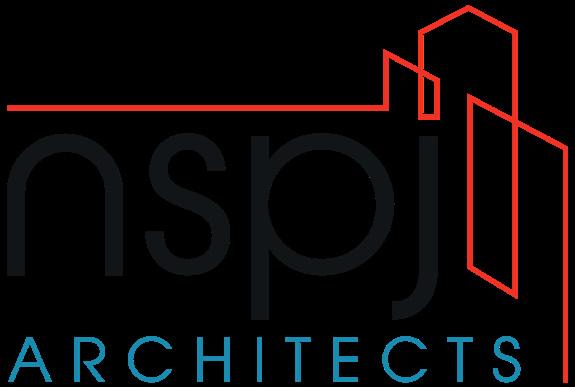
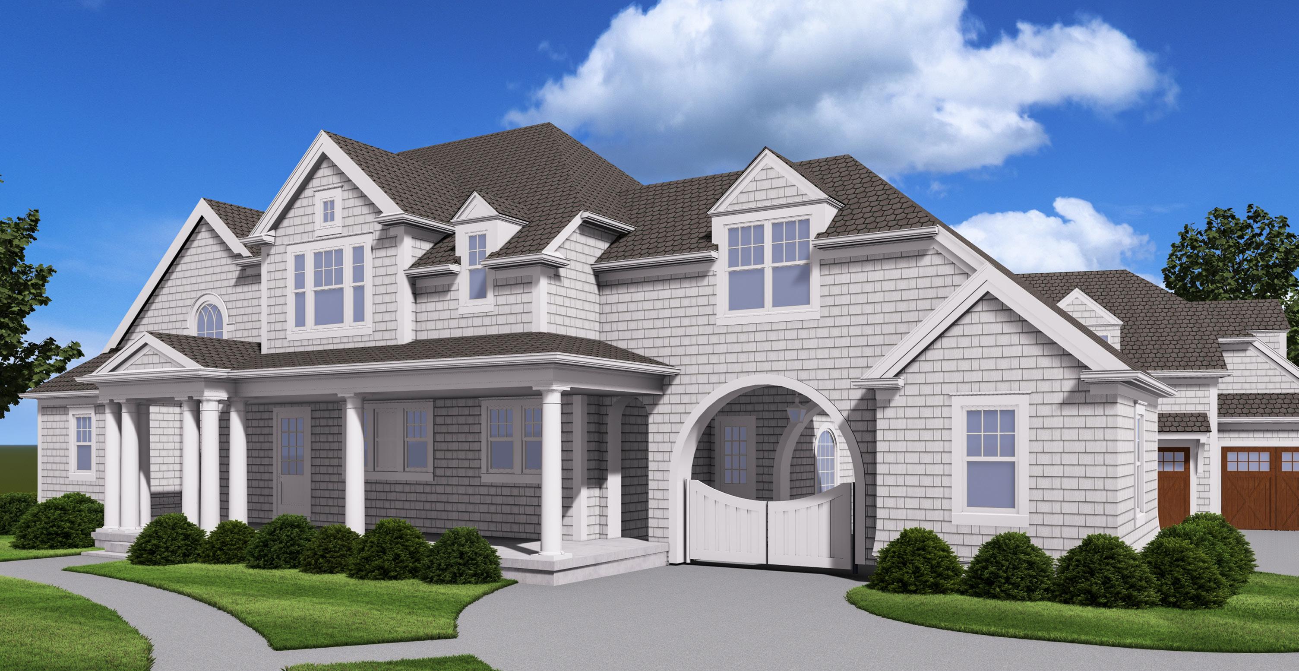
Event days and hours:
August 9-11, 16-18 & 23-25, 11 a.m.-6 p.m.
The Artisan Home Tour is produced by the Home Builders Association of Greater Kansas City (KCHBA), which also produces the annual Spring and Fall Parade of Homes.
2024 KCHBA Officers
Dennis Shriver | President | Hearthside Homes
Justin Pfeifer | Vice President | Pfeifer Homes
Joe Christensen | Secretary/Treasurer | Cardinal Crest Homes
Kevin Kirtley | Associate Representative | K&E Flatwork
Brian Tebbenkamp | Immediate Past President | Patriot Homes
Bruce Rieke | Past President Representative | B.L. Rieke Custom Homes
Will Ruder
Executive Vice President, KCHBA
600 E. 103rd St.
Kansas City, MO 64131
(816) 942-8800

On The Cover: Artisan home No 3 built by Cardinal Crest Homes in the beautiful Shoal Creek Village, is one of 15 luxury homes on the 2024 tour. Photography by Matthew Anderson.
Equal Housing Opportunity
We are pledged to the letter and the spirit of U.S. policy for the achievement of equal housing opportunity throughout the nation. We encourage and support an affirmative advertising and marketing program in which there are no barriers to obtaining housing because of race, color, religion, sex, handicap, familial status or national origin.
Renderings by Christopher C. Castrop, Castrop Design Group LLC
Cover, layout and editorial design by designKC / The Real Estate Book & New Home Guide
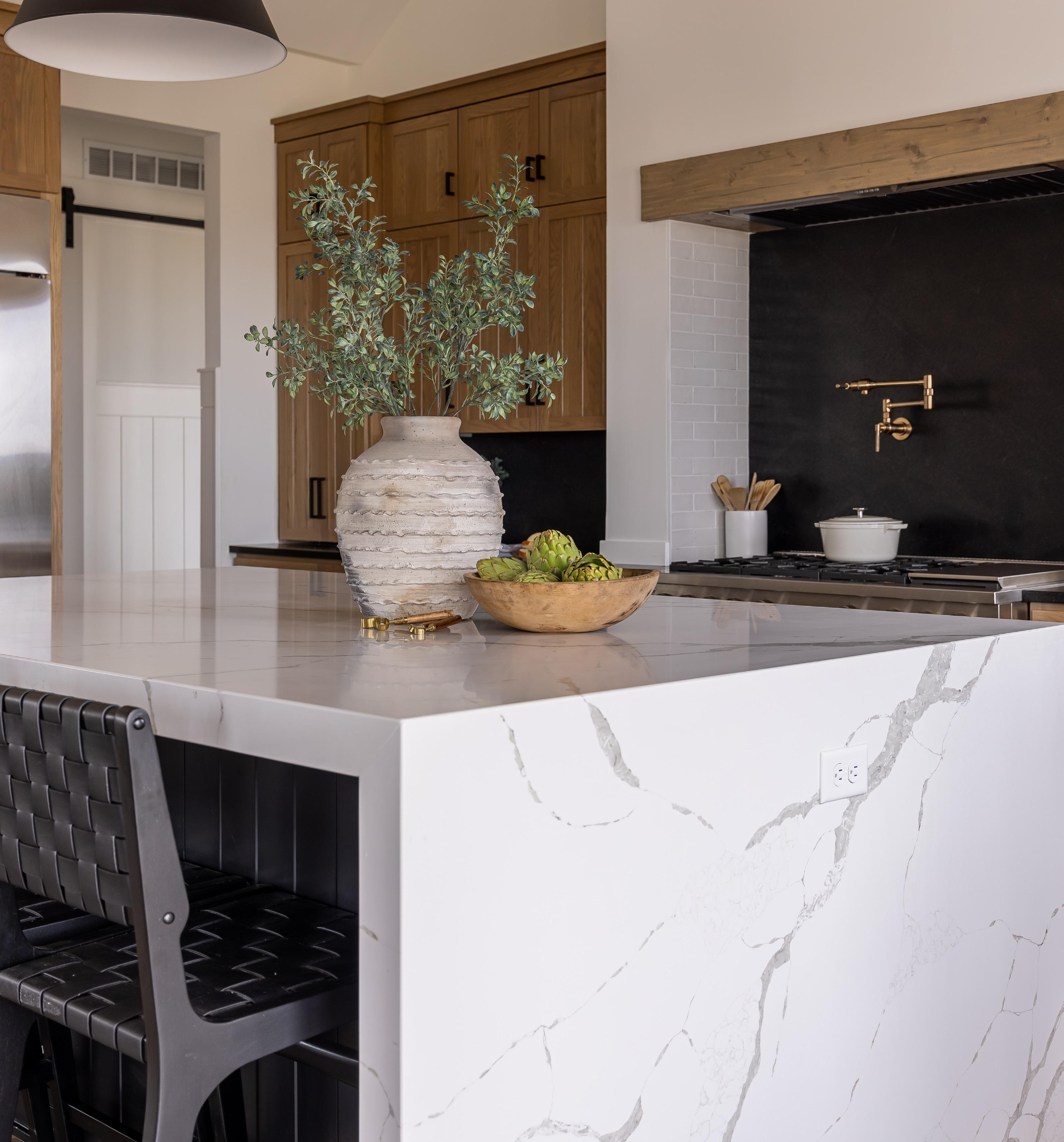

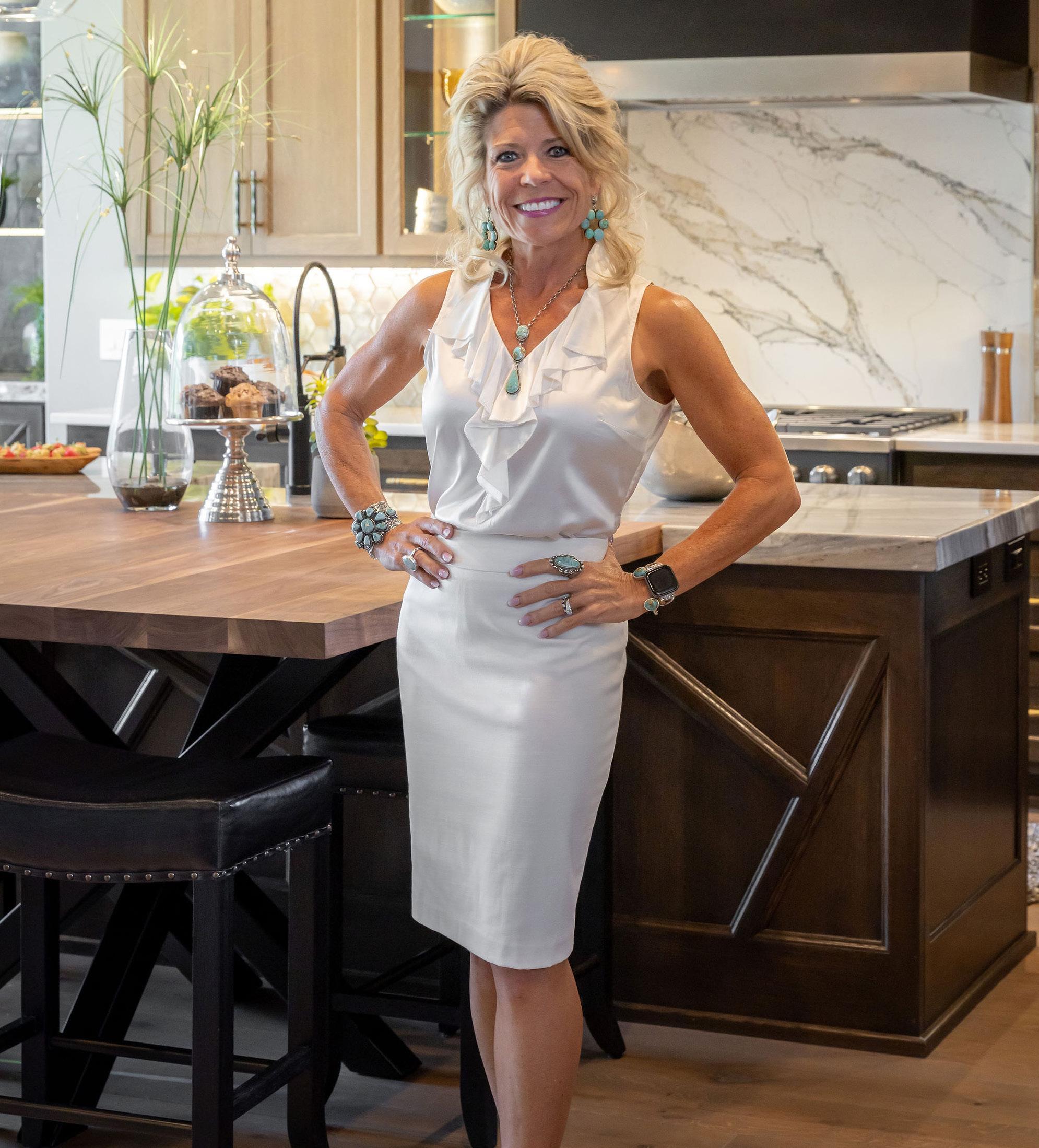

to create award-winning architecture with distinctive results
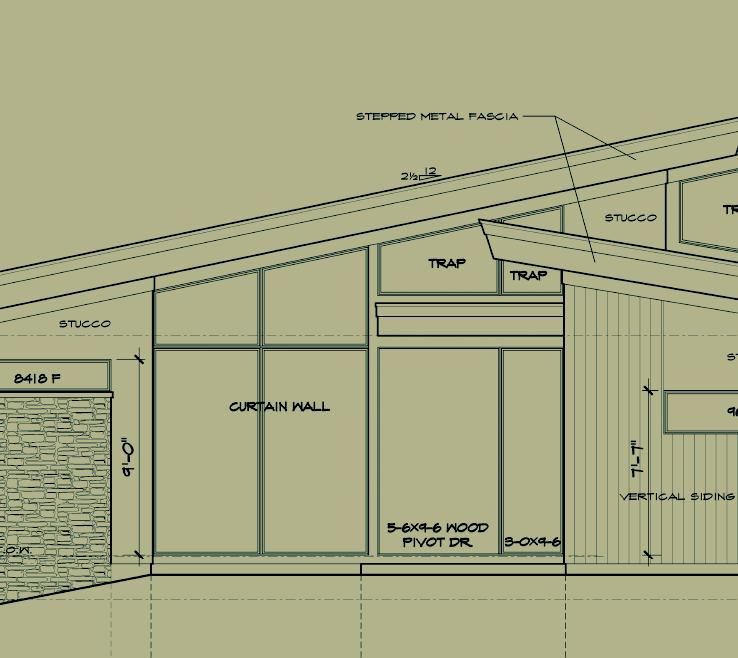
Mark your calendar to visit these two Bickford + Company homes as well as others on the Artisan Homes Tour, August 2024
Welcome to the 2024 Artisan Home Tour, proudly sponsored by Ferguson Enterprises and presented by the Home Builders Association of Greater Kansas City (KCHBA). This event is a bi-annual exhibition, featuring unique homes crafted by some of KCHBA’s premier custom home builders.
The Parade of Homes has been enjoyed by generations of homebuyers since 1947. With the Artisan Home Tour, you are invited to enjoy and explore the possibilities of custom home building.
As chairman of the Artisan committee and architectural reviewer, I examined each builder’s architectural plans to ensure they meet the standards of an Artisan custom home. The plans were measured against the highest-quality standards in areas ranging from exteriors, millwork, windows, and doors to roofing, flooring, furnishings and landscaping.
KCHBA’s custom home builders design and construct homes with skilled craftsmanship and the finest materials—the kind of detail and character that you don’t find just anywhere. The homes on the Artisan Tour are the pinnacle of custom home building with elevated standards of design, superior craftsmanship, and exquisite products.
We are proud to feature 15 Artisan homes and 13 builders on this year’s tour—the biggest one to date. From August 9-25, homes are available to view Fridays, Saturdays and Sundays from 11 a.m.-6 p.m.
This guide is one way to get acquainted with the tour, builders and homes. In addition, I encourage you to visit ArtisanHomeTourKC.org to learn more about each home and builder, purchase tickets and download the mobile app to help plan your experience.
The KCHBA is honored to collaborate with Habitat for Humanity of Kansas City as the 2024 Artisan Home Tour charitable partner. As the region’s largest nonprofit home builder, Habitat KC partners with thousands of families each year, helping them build strength, stability and self-reliance through affordable housing. With the support of volunteers, donors, and community partners, Habitat KC builds and renovates homes, helping families achieve their dream of homeownership. Through this partnership, we aim to highlight the importance of quality housing while supporting the great work Habitat KC is doing to improve access to homeownership.
Come see what Artisan means in the impeccable qualities of these one-of-a-kind residences and support the ongoing critical work of Habitat KC.

2024 Chair of the Artisan Home Tour Committee
R.S. Bickford and Company

Dazzling designs. Shining service.
If you’re searching for inspiration, take a tour of the legendary Wilson Lighting Showroom in Overland Park. Our experienced team and vast in-stock selection put us above the rest.
OVERLAND PARK
10530 Marty St. 913.642.1500 Mon-Fri 9 to 6 | Sat 10 to 5
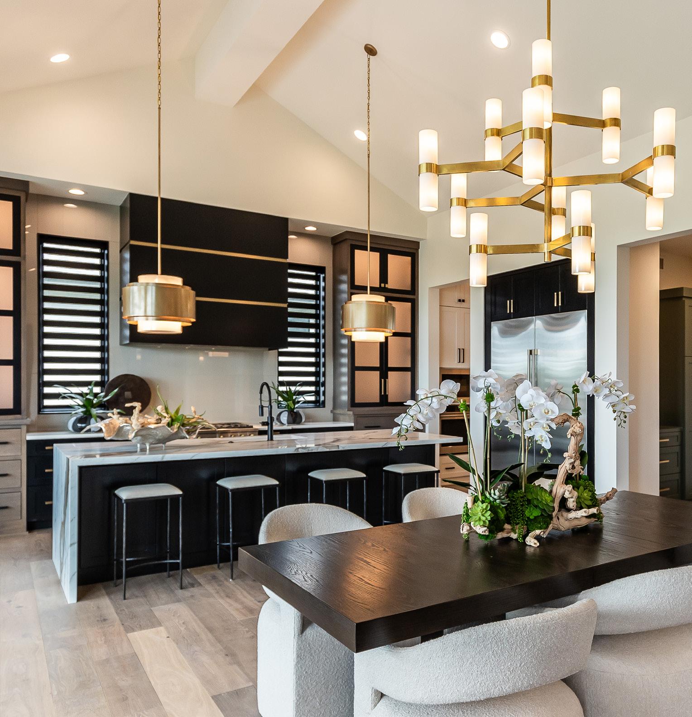
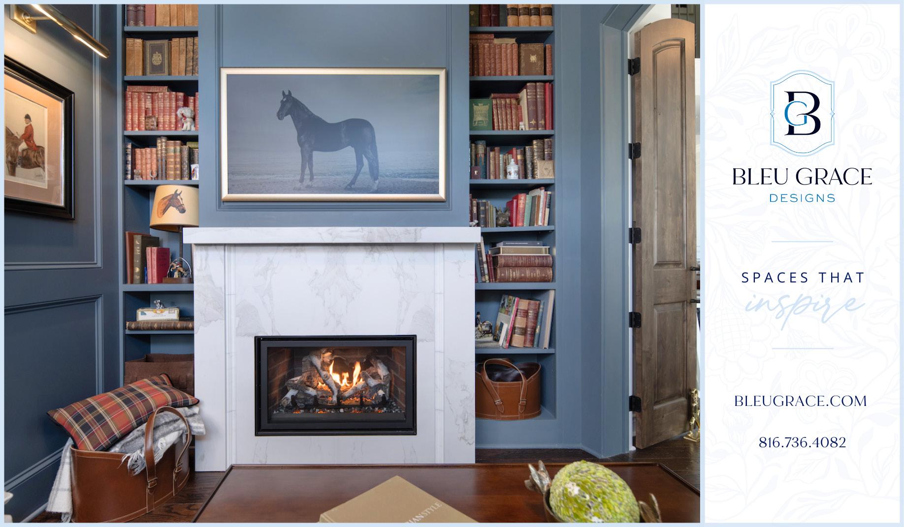
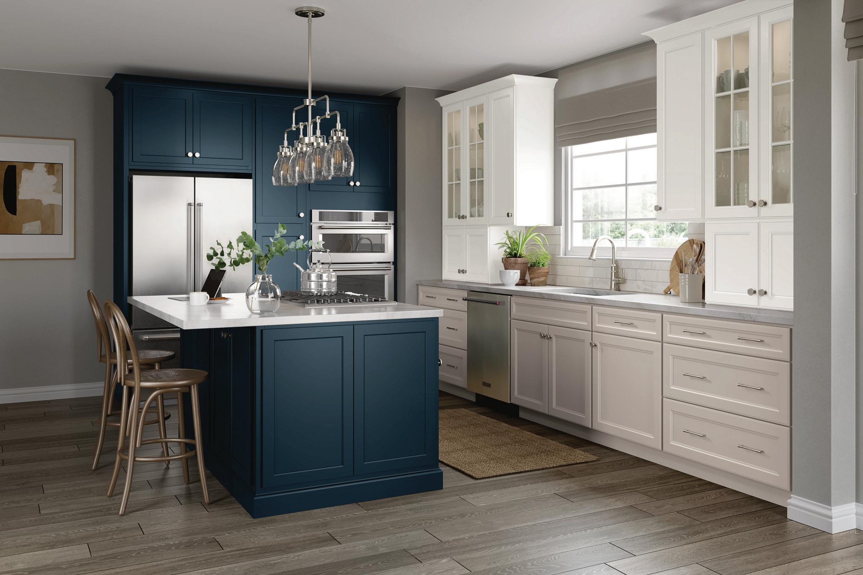

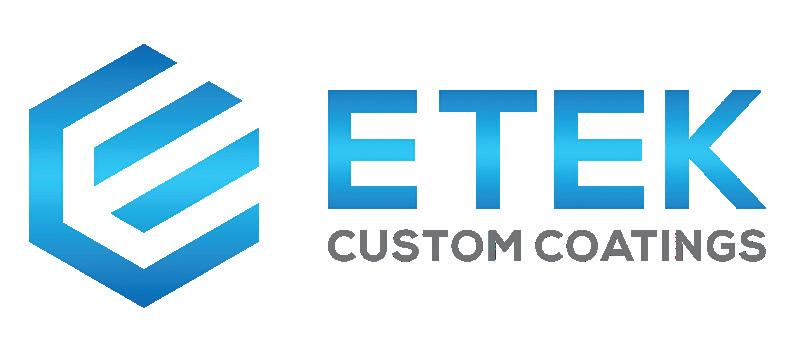
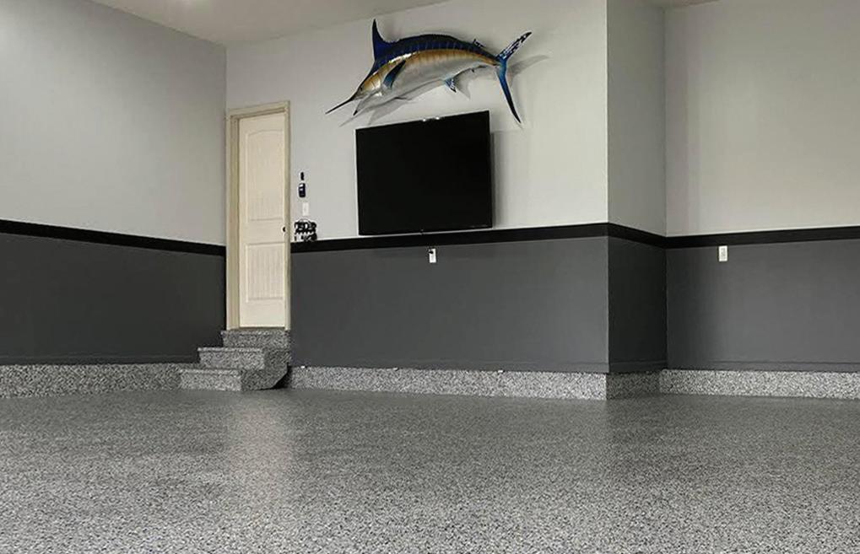
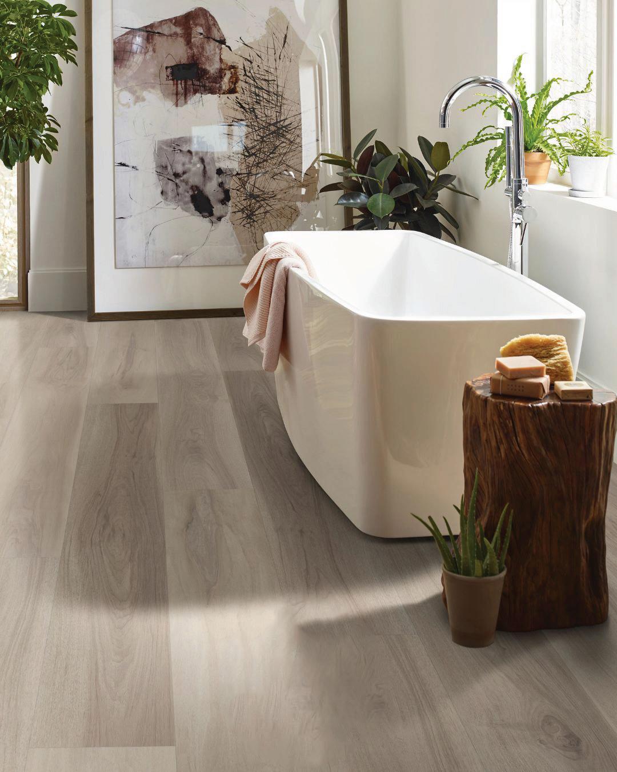

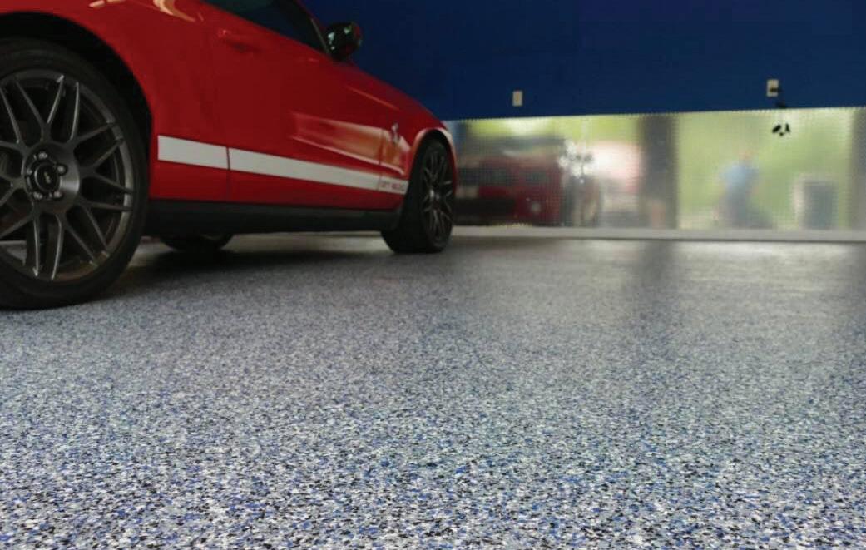

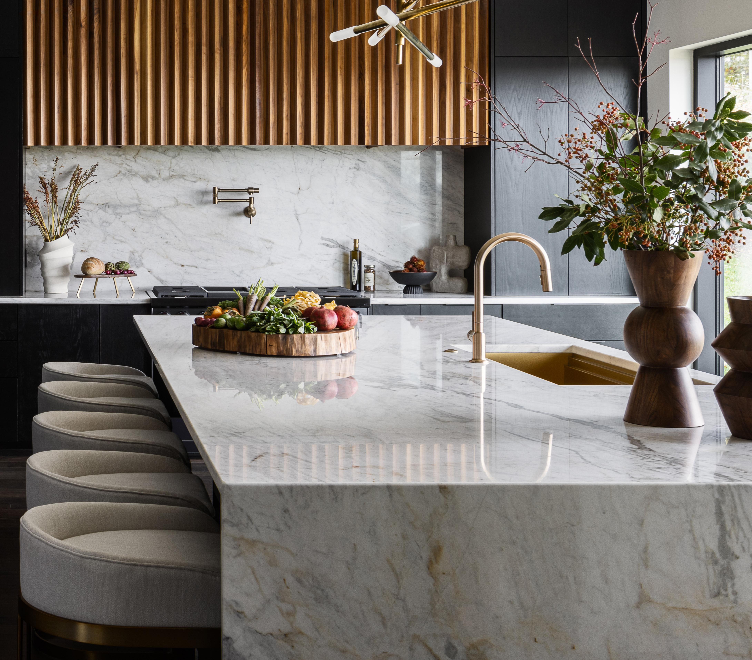

A dedicated group of members within the Home Builders Association of Greater Kansas City volunteer year-round to provide leadership and guidance to make every Artisan Home Tour a success. This committed team promotes the excellence of custom homes and the talents of custom home builders while emphasizing the value of giving back to the community with impactful charitable donations.
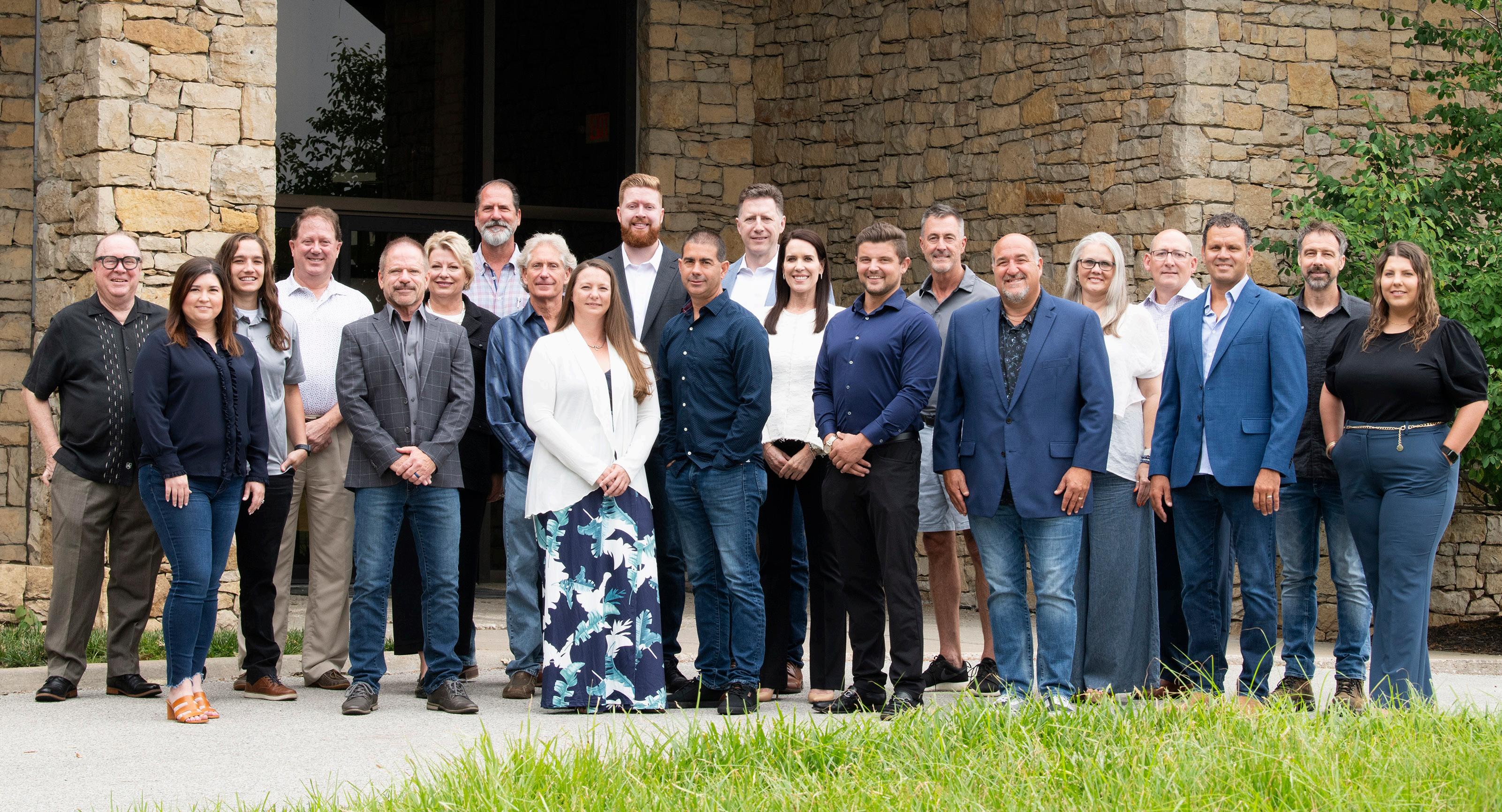
Pictured left to right: Scott Bickford, Bickford & Company, Inc.; Lauren Browne, Grace & Nell Homes; Amanda Vasquez, Pella Windows and Doors of Kansas City; Dale Brouk, Loch Lloyd Real Estate; Patrick Willis, Willis Custom Homes; Chris Ragland, Homes by Chris; Dan Quinn, Fieldstone Homes; Jeff Ashner, Ashner Construction; Sarah St. Peter, PCDI Homes; Andy Homoly, Homoly Design + Build; Pete St. Peter, PCDI Homes; Mason Homoly, Homoly Design + Build; Ashlea Black, ReeceNichols; James Hickok, Hickok Homes; Bob Osterlund, Starr Homes; Keith Sauro, designKC; Erin Curry, Don Julian Builders; Bryce Henke, Ferguson; Jason Walker, Walker Custom Homes; Matt Owen, Owen Homes; Charielle Sowers, Owen Homes
Not pictured: Joe Christensen, Cardinal Crest Homes; Lonny Cohen, designKC; David Helm, Helm Construction; Kari English, KCHBA; Paige Livingston, KCHBA; Luke Owen, Owen Homes; David Reid, Ferguson; Neil Richardson, Richardson Custom Homes; Eric Robinson, J.S. Robinson Fine Homes; Molly Robinson, Homoly Design + Build; Will Ruder, Executive Vice President – KCHBA; Art Spelts, Pella Windows and Doors of Kansas City


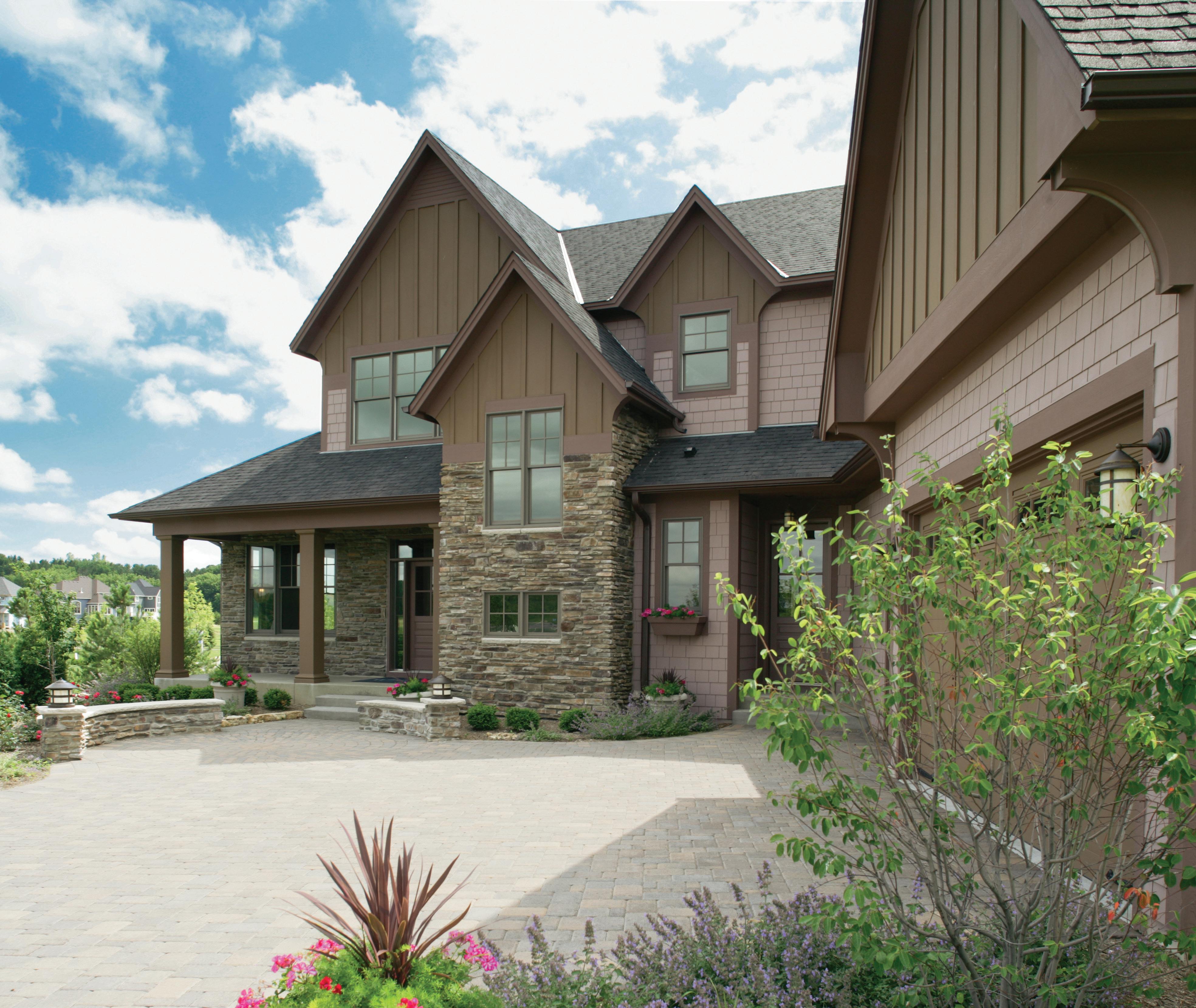
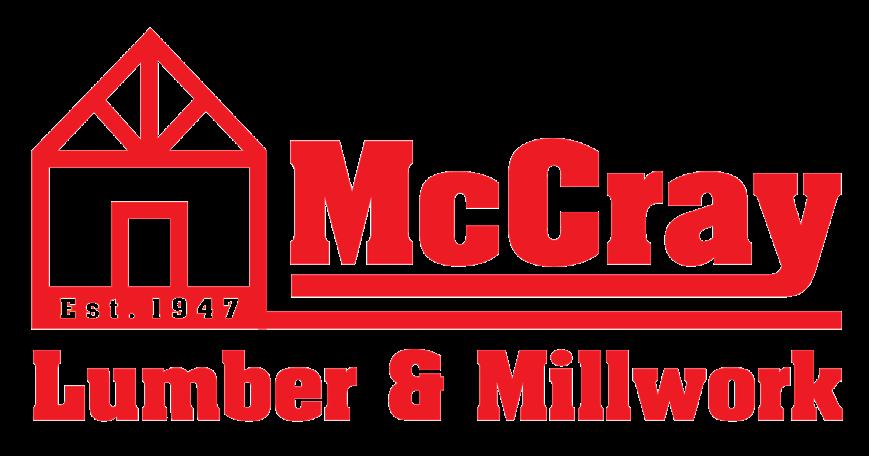
Celebrating our 77th year serving the builders and community of Kansas City Metro
More than just a lumberyard, McCray Lumber and Millwork has 6 locations across the Metro, with over 200 associates dedicated and prepared to make your project the best that it can be.
We are proud to support the Artisan Home Tour and the Home Builders Association of Greater Kansas City.
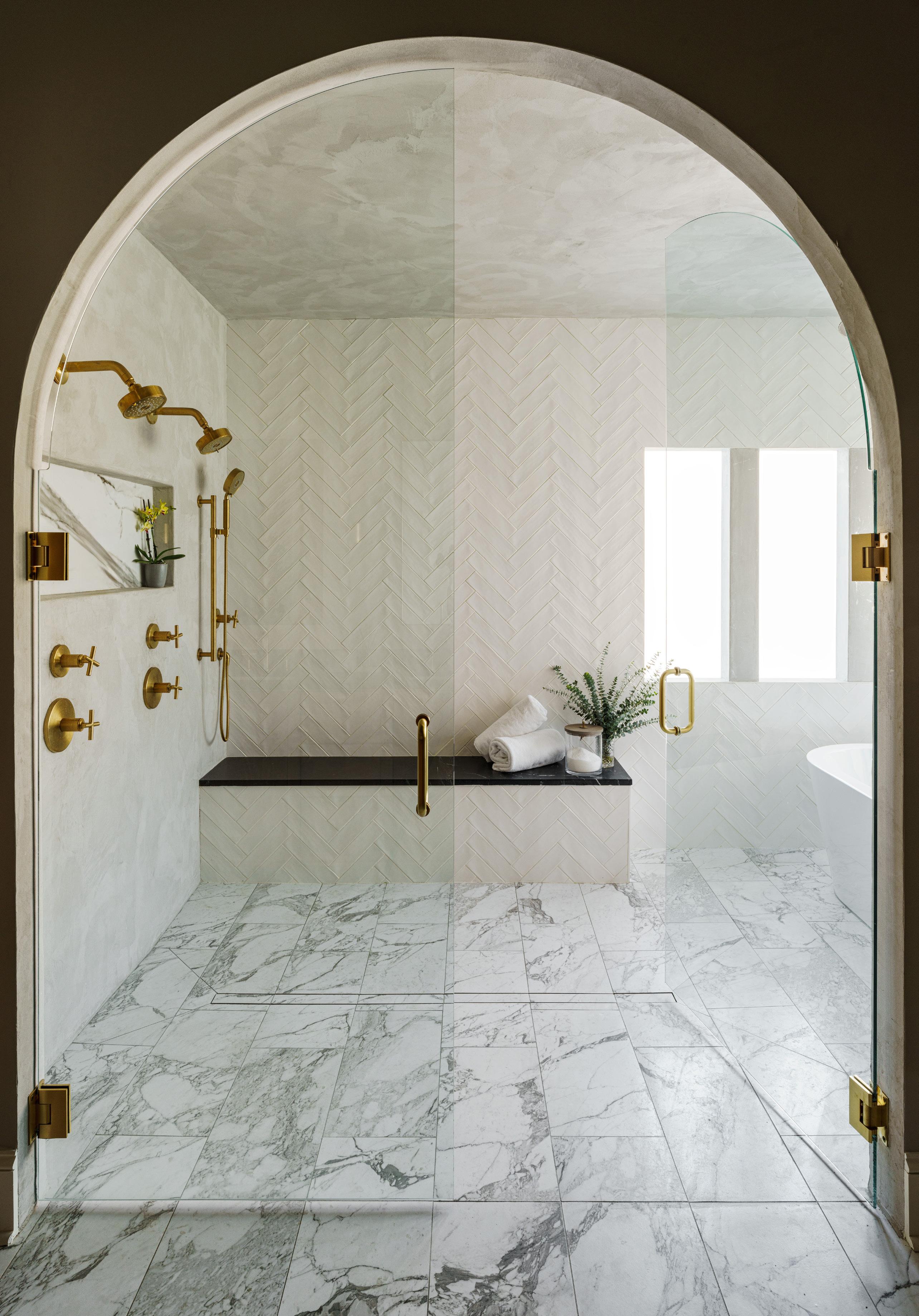
Who produces the Artisan Home Tour?
The Home Builders Association of Greater Kansas City is proud to present the Artisan Home Tour.
What are the dates and hours of the Tour?
August 9-11, 16-18 and 23-25 (Friday, Saturday and Sunday) from 11 a.m.-6 p.m.
How much does it cost to attend the Artisan Home Tour?
All Access tickets to tour all 15 homes are $25 before the tour begins. Beginning Aug. 9, All Access tickets are $35. A single home tour is $10 at the door or online. You’ll be able to tour each home one time at any point during the tour with an All Access ticket. Re-entry will require additional ticket purchase.
How do I purchase tickets to the Artisan Tour?
You can purchase tickets online at artisanhometourkc.org/ tickets or through the mobile app (available in the App Store and Google Play). Buy physical tickets at the KCHBA office or five Habitat ReStores in the Kansas City area. Addresses and store hours can be found at artisanhometourkc.org/tickets.
Where does the money go from tickets purchased?
A portion of the proceeds will benefit Habitat for Humanity of Kansas City and their efforts to help local families achieve their dream of homeownership.
What if it rains?
The tour runs rain or shine and tickets are nonrefundable.
How do I get my ticket when I buy online?
You will receive an email with your ticket. Print it off or save it to your mobile device. Begin your tour at any home and the ticket processor will activate your ticket.
What if I only want to visit one home?
If you have a favorite builder or only want to visit a home near you, single-home tickets can be purchased at each home or online for just $10. Cash will NOT be accepted as a form of payment for tickets purchased at Artisan homes.
Is there a mobile app I can download to my smartphone?
Yes. From a mobile phone, go to the Artisan Home Tour website, artisanhometourkc.org, and click on the link to the app. Follow directions to download. App features include buying tickets, viewing home highlights, photographs, builder information and a mapping feature to help navigate.
Is there a charge for children?
Anyone above the age of five will need to purchase a ticket. An adult must accompany and be responsible for children at all times in the homes.
Is this a cash-free event?
The 2024 Artisan Home Tour will be a cash-free event onsite. Online and in-app ticket purchases can be made using Visa, MasterCard, American Express and/or Discover cards. Both credit cards and cash are accepted for ticket purchases made at the KCHBA office and Habitat ReStores.
What should I NOT bring?
Pets, food, beverages and baby strollers are prohibited in the homes.
Can I take photos?
Photography is at the discretion of the builder. Please ask permission at the home.
Where do I park?
Parking spaces are located at or near the homes. Each home is provided with directional signage.
Are there bathrooms?
Bathrooms are not available at the homes.
Will I need to wear booties over my shoes?
Yes. You will be asked to wear bootie shoe coverings before entering the home in order to keep floors from being damaged. A
Our showrooms are designed to inspire, with bath, kitchen and lighting choices from top brands curated in beautiful, hands-on displays. From product selection to delivery coordination, an industry expert will be there to support your project every step of the way.
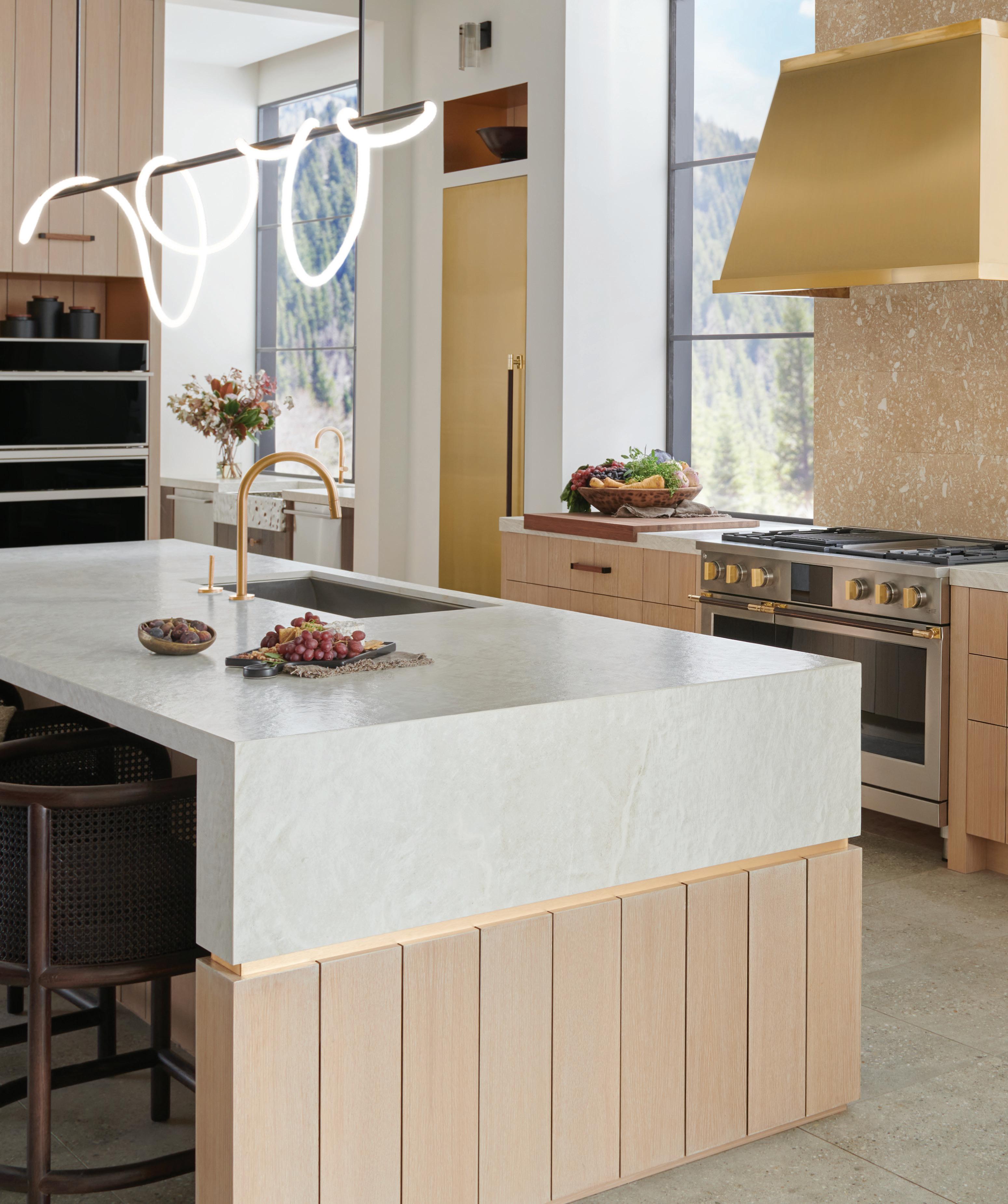

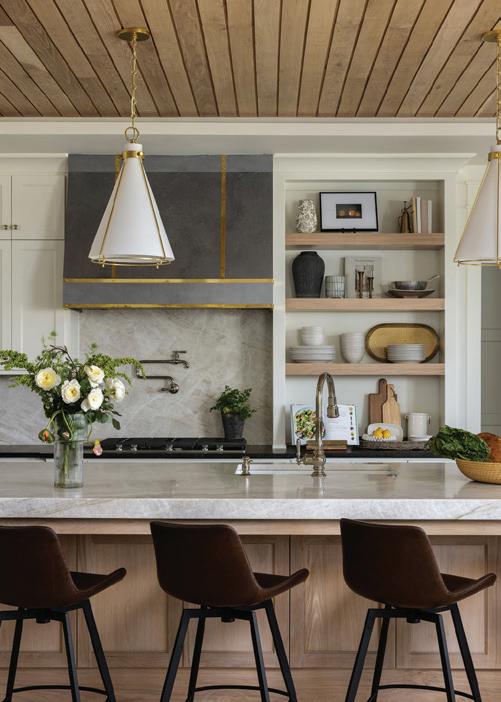
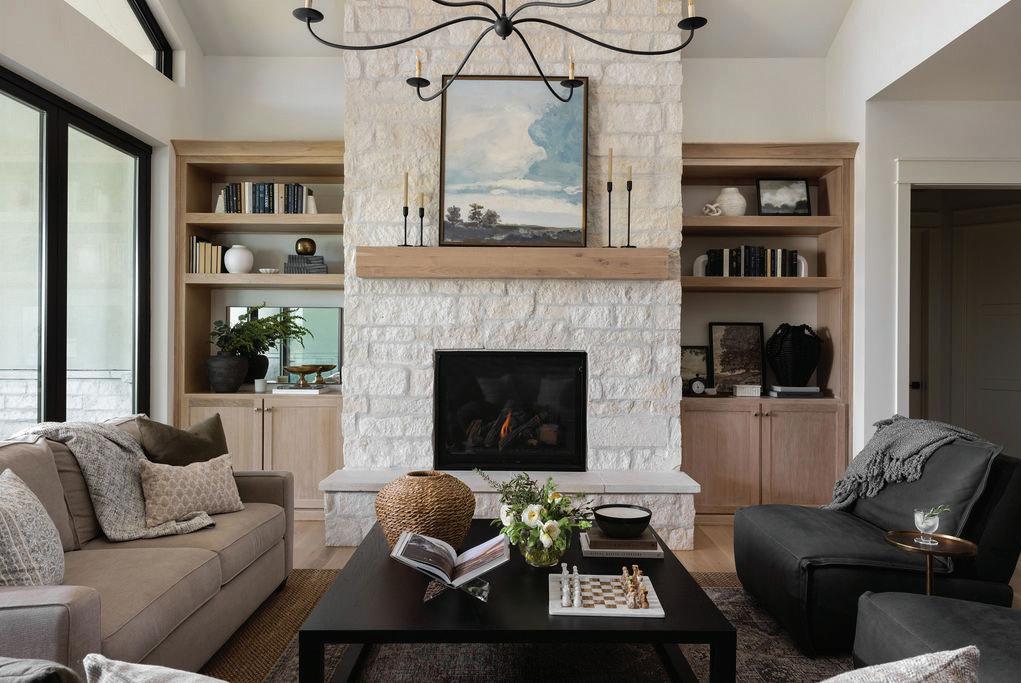
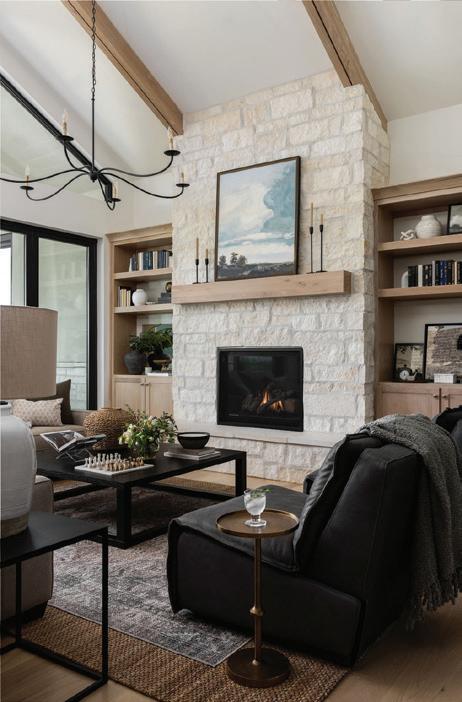
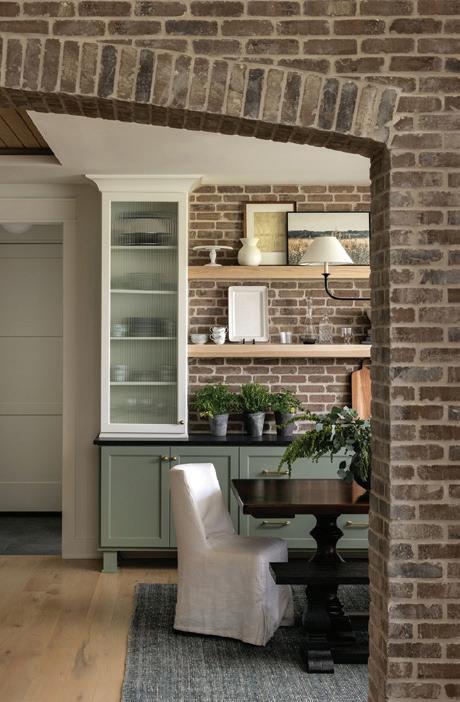




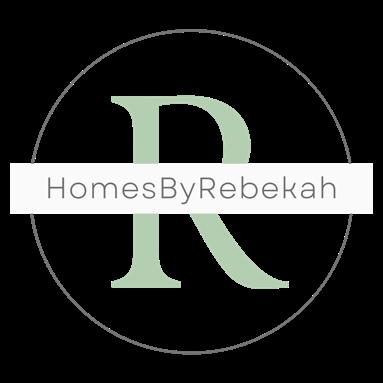


Sure, we have beautiful granite, quartz, marble, and quartzite! But that’s not what makes Rocktops awesome. Our people do. Good, talented, honest people who genuinely love making Kansas City countertops look amazing. In addition to our remarkable products and dedicated team, we are proud to announce that we are now serving the Kansas City metro area with both our Olathe and Lee’s Summit showrooms. Further enhancing our commitment to bringing exceptional countertops to this vibrant community. Come say hi!
ROCKTOPSKC.COM 1140 S. Enterprise St.
913.782.0802
2890 NE Independence Ave. Lee’s Summit, MO. 64064
816.272.0526
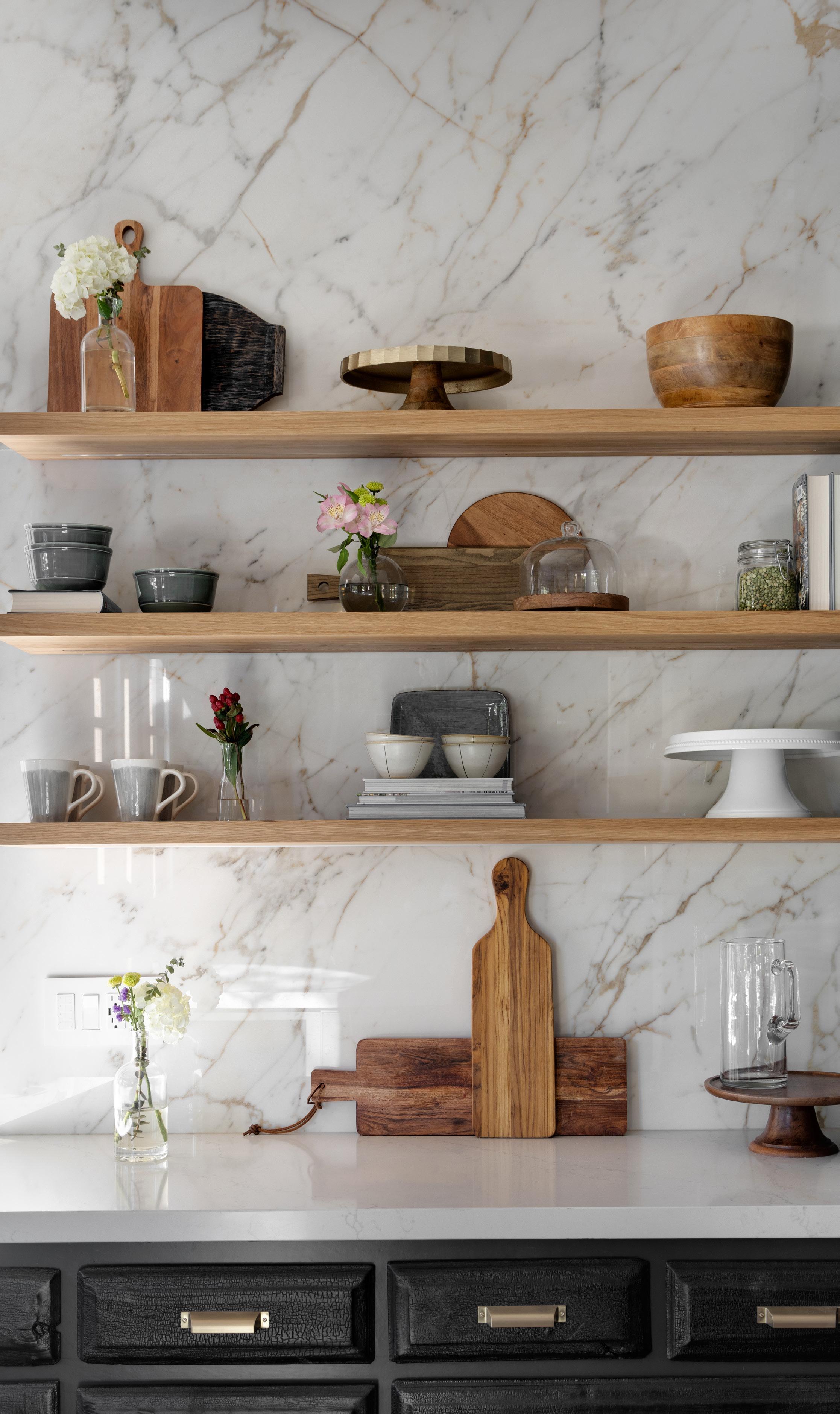
The Home Builders Association of Greater Kansas City (KCHBA) is an association of industry professionals serving the communities and residents of the greater Kansas City metropolitan area. Comprising approximately 500 member companies, KCHBA members contribute more than $1.5 billion to the Kansas City economy and support more than 20,000 jobs.
The KCHBA was given charter by the National Association of Home Builders in 1945. The first Kansas City Fall Parade of Homes was hosted in 1947, followed by the Spring Parade of Homes in 1962 and the inaugural Artisan Home Tour in 2015.
The KCHBA supports diverse and attainable housing for everyone in Kansas City and strives to:
• Serve as a champion for homeownership for everyone in Kansas City through leadership, representation and innovation.
• Provide education to members and the broader Kansas City community to assist with homeownership, economic awareness and diverse housing options.
• Contribute to the greater good of the Kansas City community through philanthropy, volunteerism, diversity and inclusivity. The Home Builders Charitable Foundation was founded as the 501(c)(3) charitable arm of the KCHBA in 2002. The HBCF’s mission is to support local nonprofit organizations that promote owning and maintaining a home as well as to support job training resources related to residential construction in the Kansas City area.
• Build strong connections inside and outside the KCHBA by collaborating, building relationships and supporting community efforts.
To learn more about the KCHBA, visit www.kchba.org. A

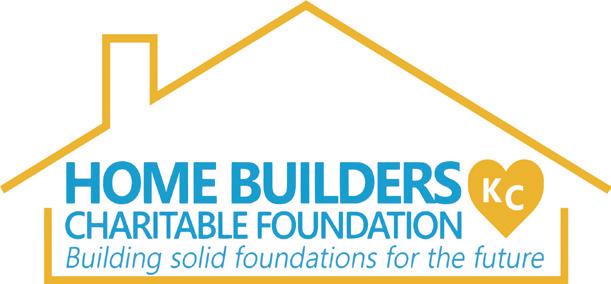

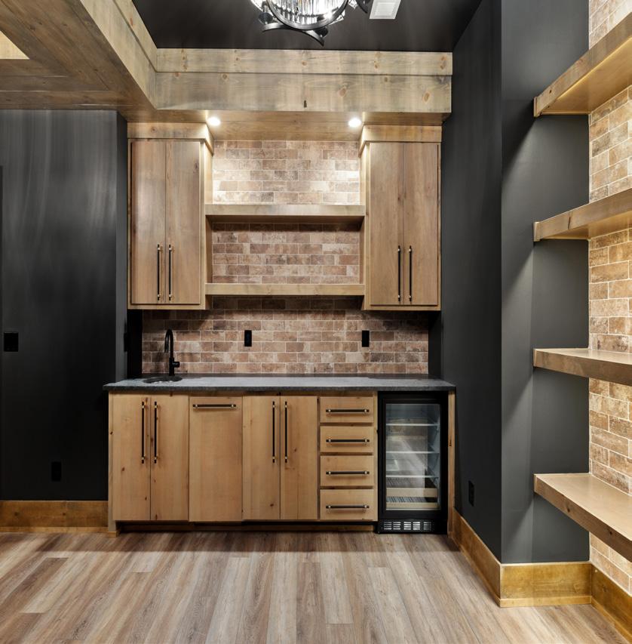
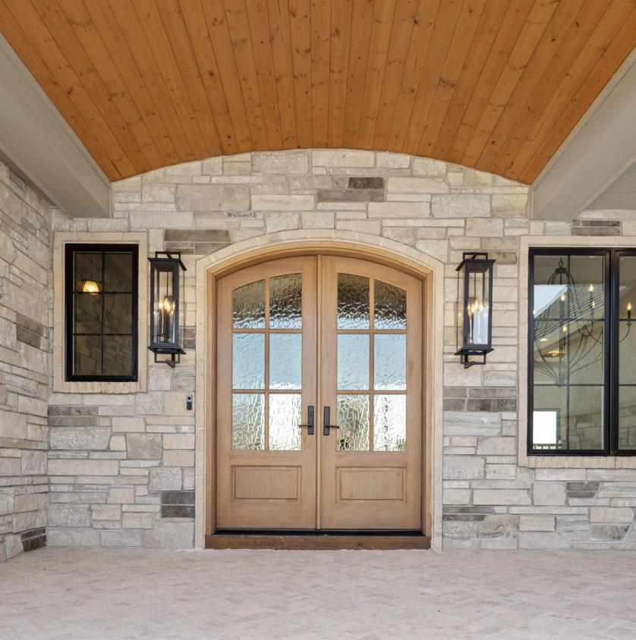
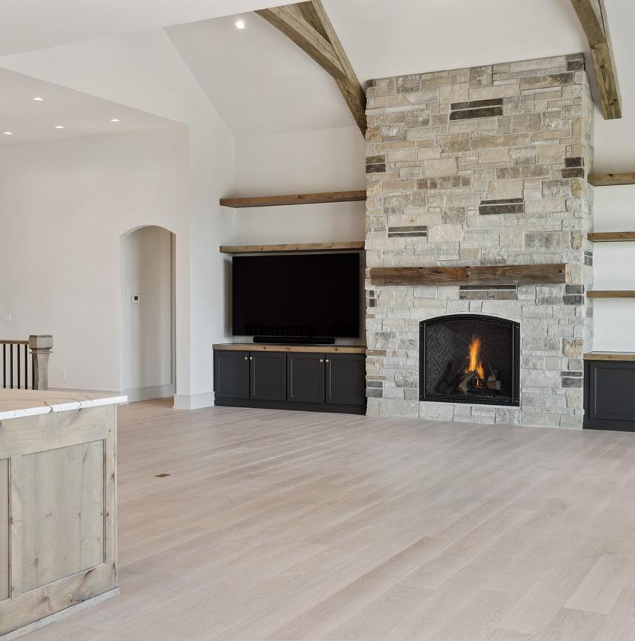
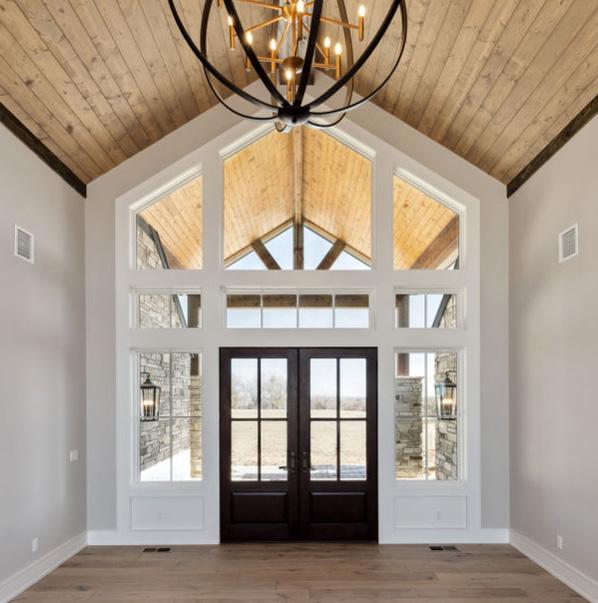
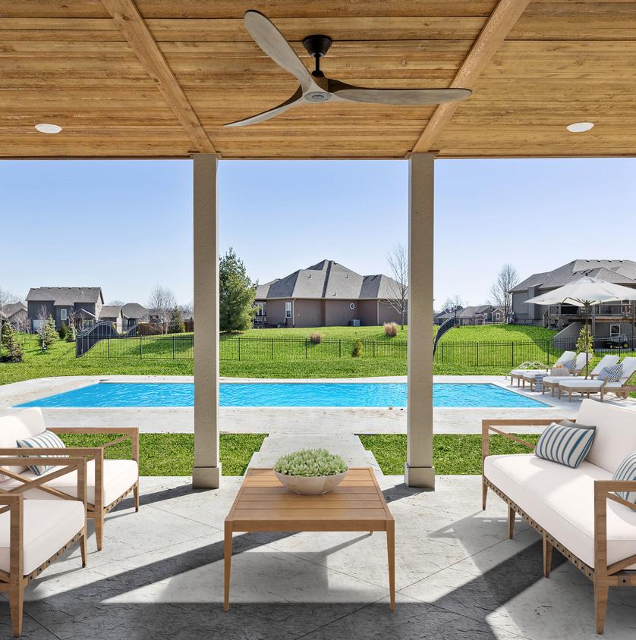
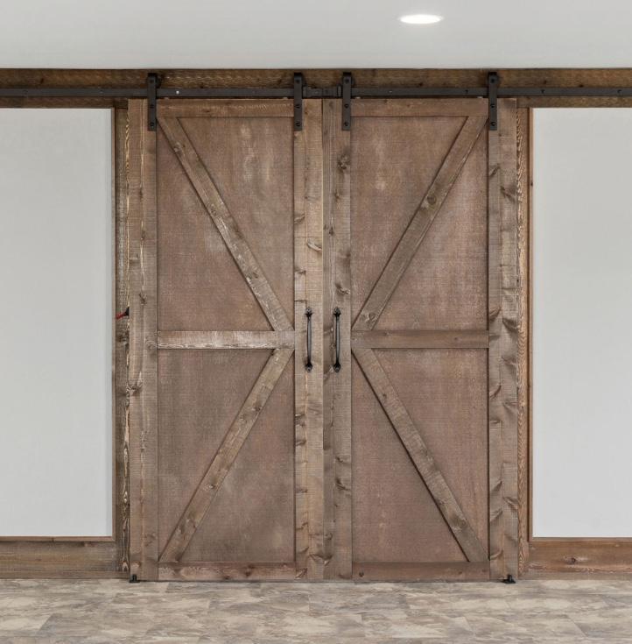
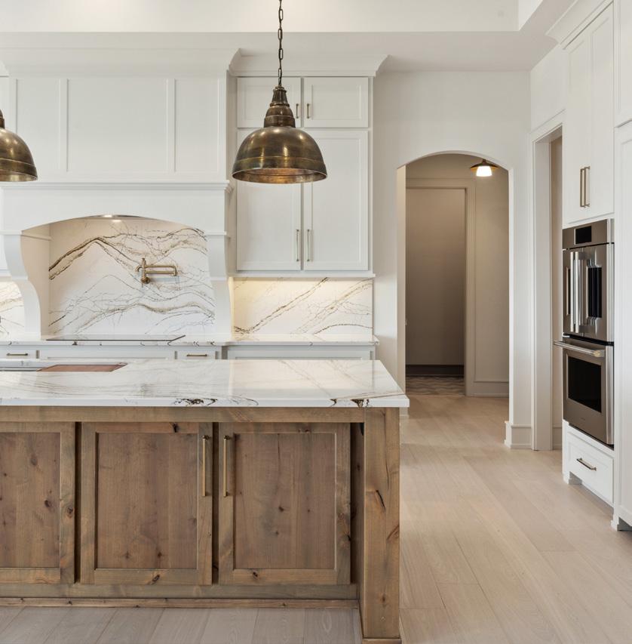
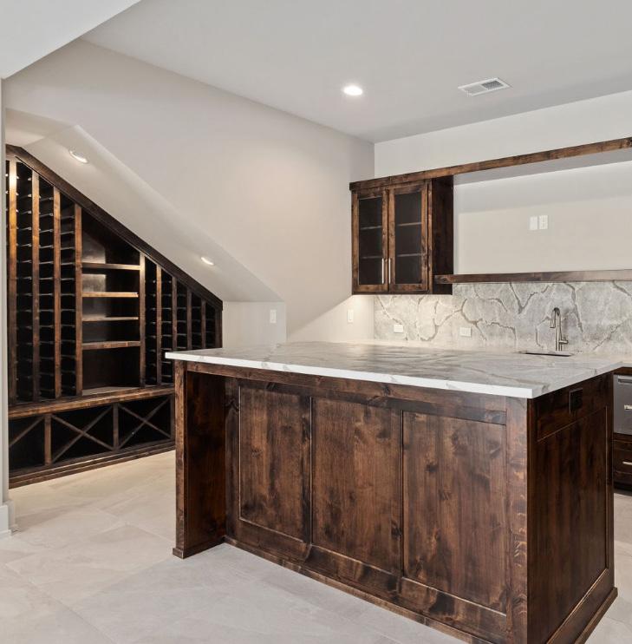
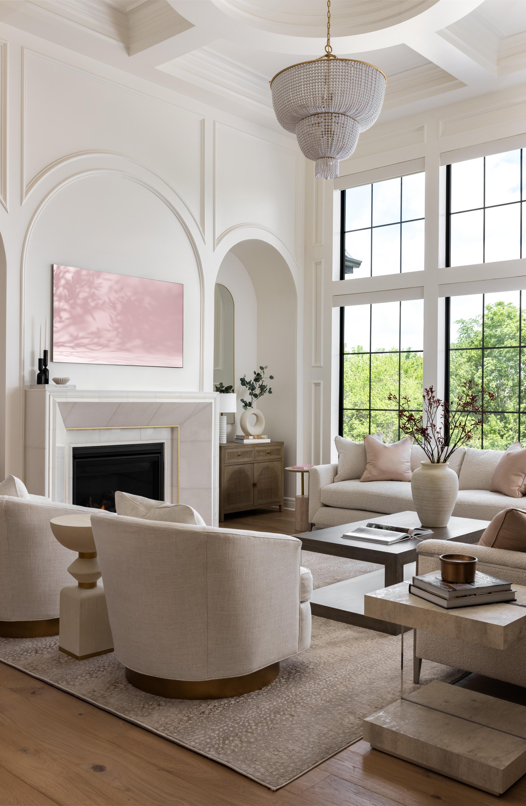
ALFONSO MARINA
BAKER
CENTURY
EICHOLTZ
HICKORY CHAIR
PALECEK
THAYER COGGIN
THEODORE ALEXANDER
VANGUARD
VISUAL COMFORT & CO.
WESLEY HALL
+ OVER 300 OTHER LINES
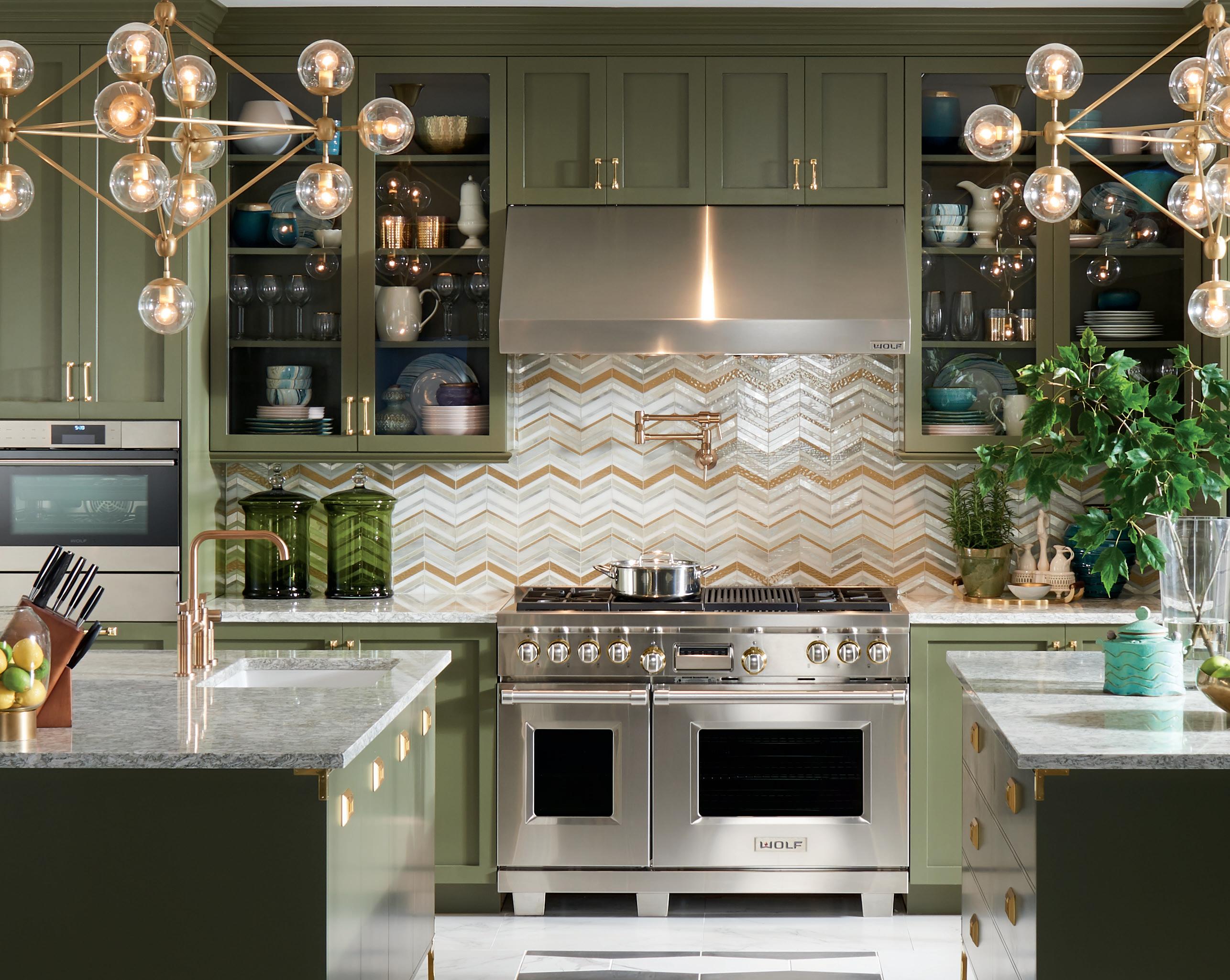

Appliances should work for your lifestyle, which is why our highly trained specialists ask the right questions to find the perfect match for your needs. And with fair and fast service, our team is ready 7 days a week, catering to your schedule, not the other way around. We hope to become your appliance specialist for life, giving you more time to spend on what truly matters.
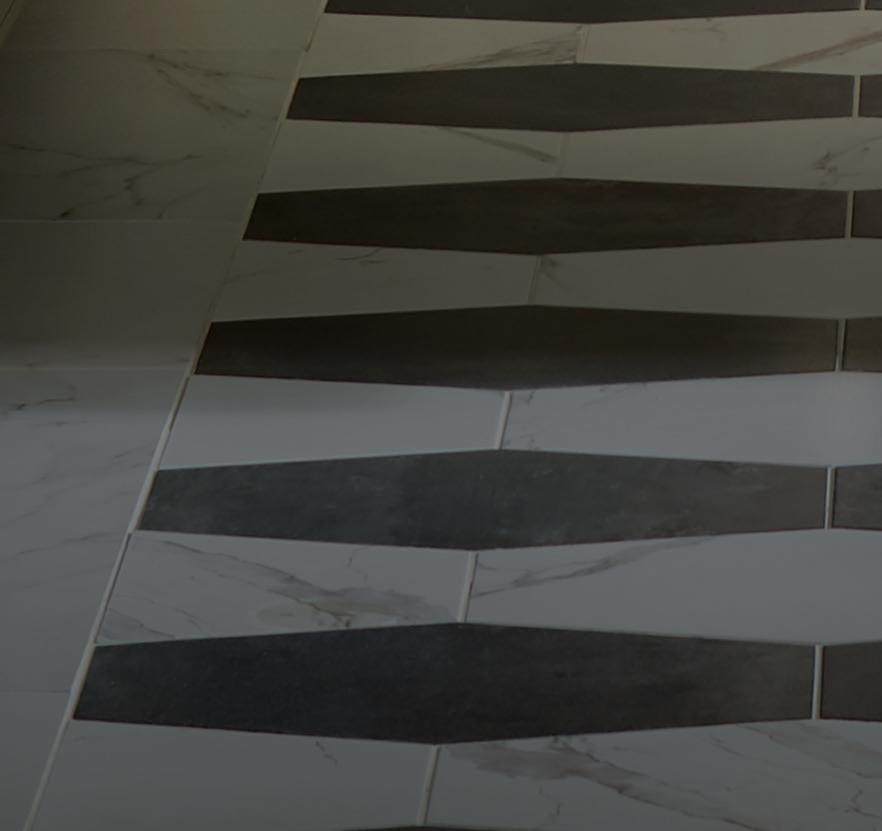




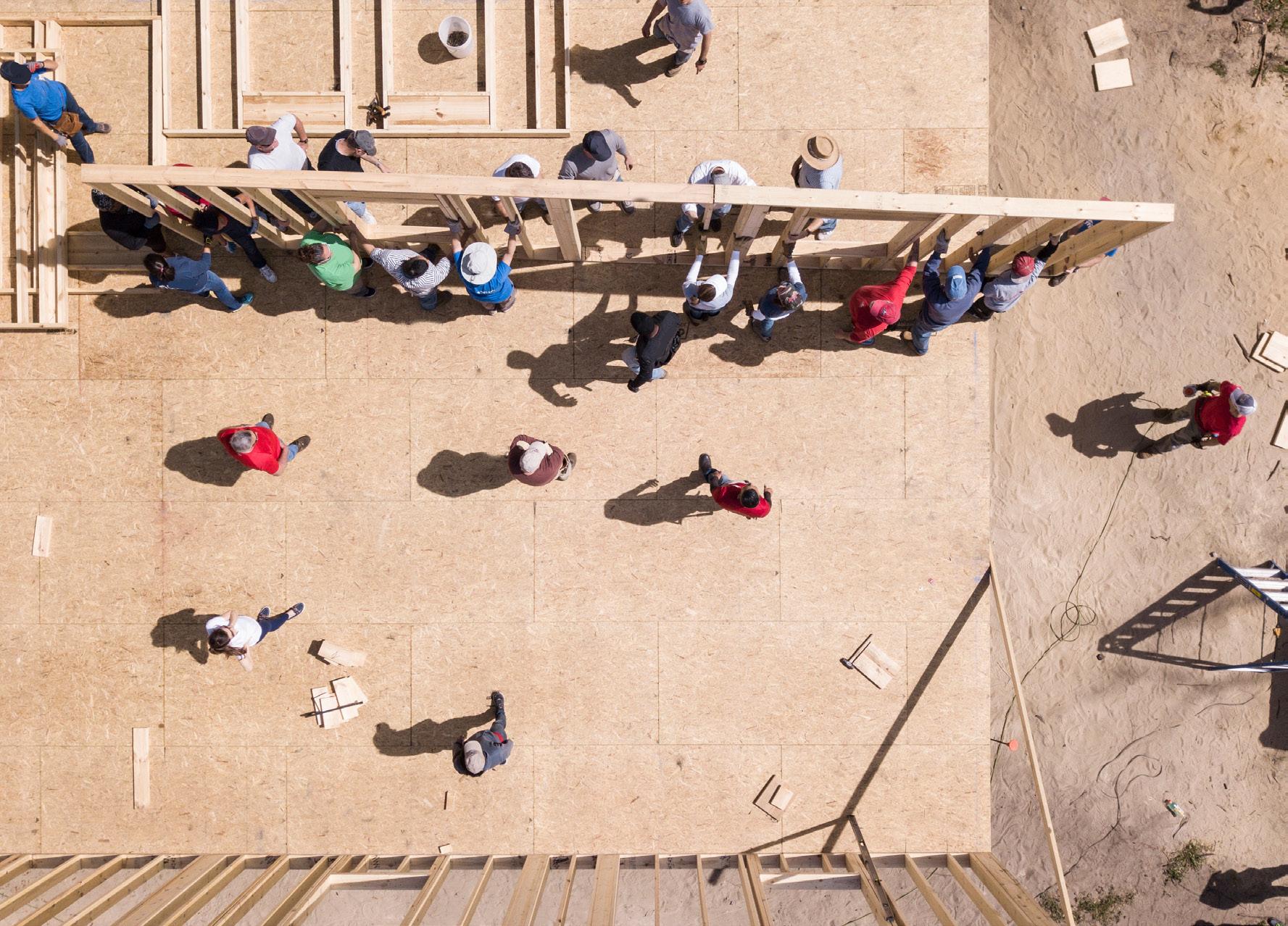


As the region’s largest nonprofit home builder, Habitat KC partners with thousands of families each year, helping them build strength, stability and self-reliance through affordable housing. With the support of volunteers, donors, and community partners, Habitat KC builds and renovates homes, helping families achieve their dream of homeownership. Through this new collaboration, KCHBA is affirming its commitment to supporting housing for all.
“Homes are not just structures; they are the foundations of thriving communities,” said Scott Bickford, chair of the 2024 Artisan Home Tour Committee. “Through this partnership, we aim to highlight the importance of quality housing while supporting the great work Habitat KC is doing to improve access to homeownership.”
To tour all 15 homes, All Access tickets are $25 before the start of the tour and $35 once the tour begins on Aug. 9. If you would like to tour just one home, it is $10 per ticket. Please note cash will not be accepted as a form of payment at the Artisan homes.
You can purchase digital tickets online or within the mobile app. The Artisan app includes additional home photos, builder information and a mapping feature for driving directions. Physical tickets are available at the KCHBA office and local Habitat KC ReStores. Visit ArtisanHomeTourKC.org/tickets to download the app and for more information, including store locations and business hours. Physical tickets are also available for purchase at all Artisan homes once the tour begins for $35. A
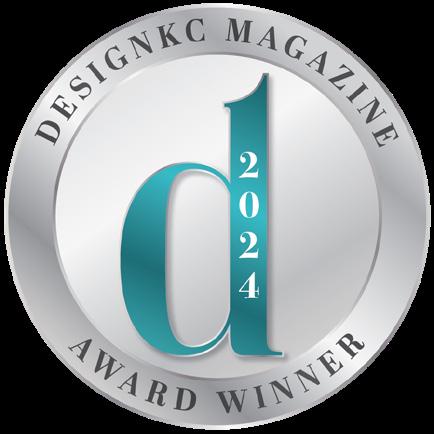
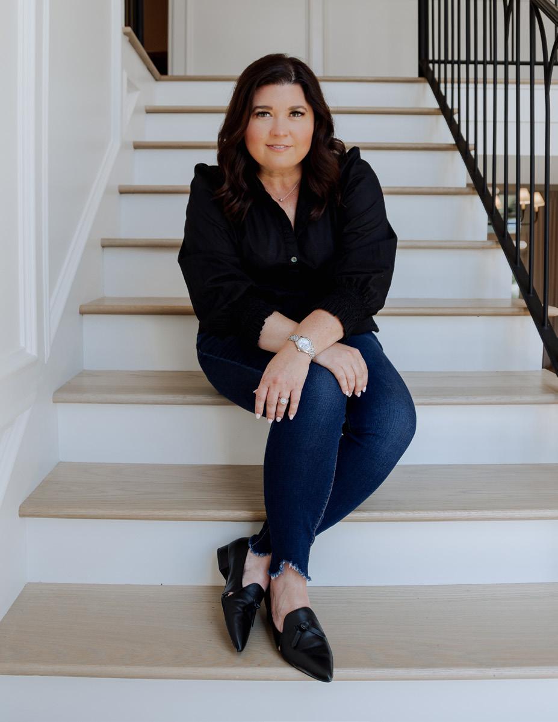
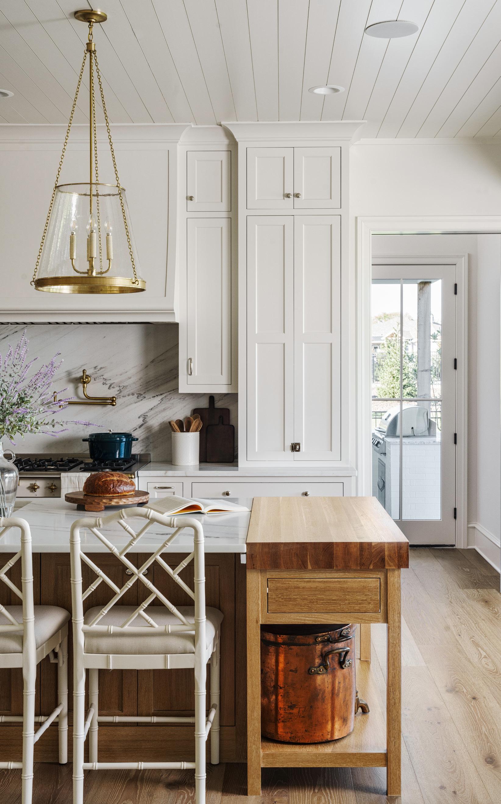
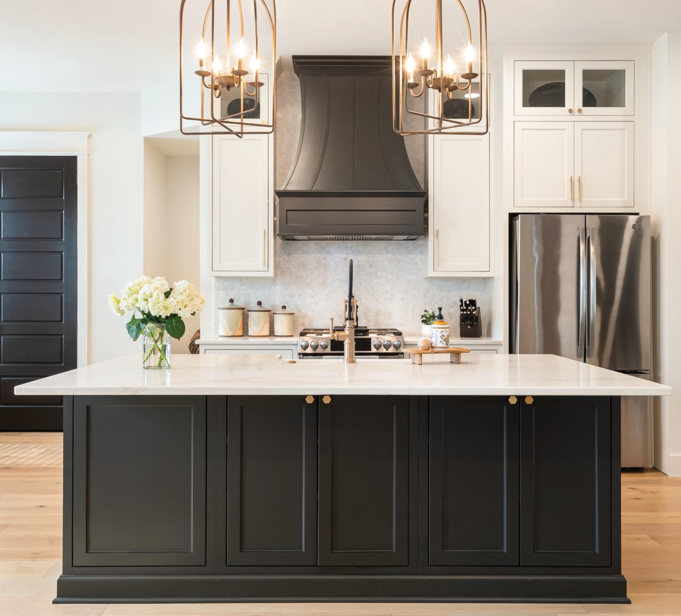
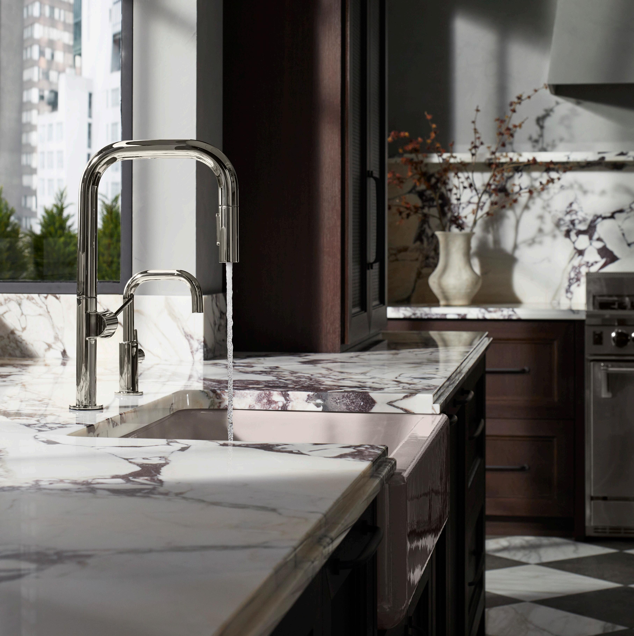
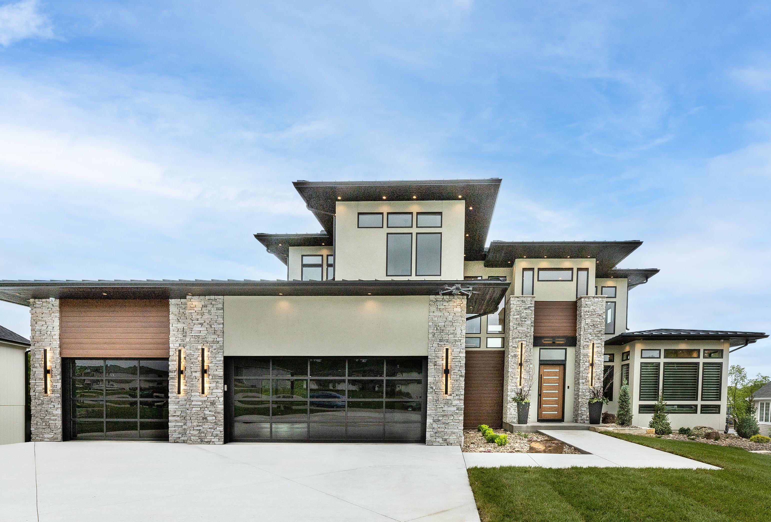
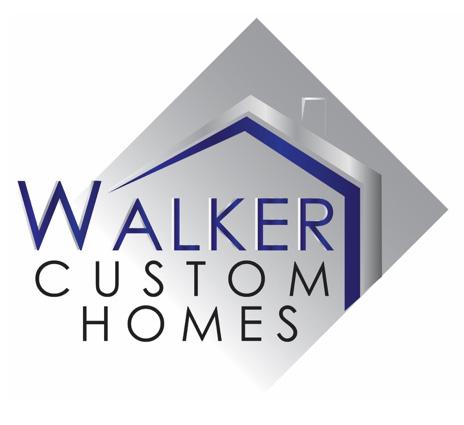
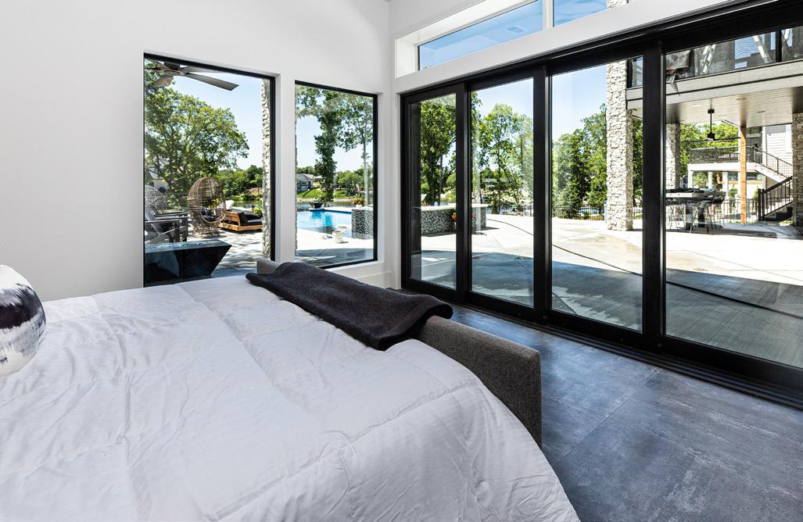
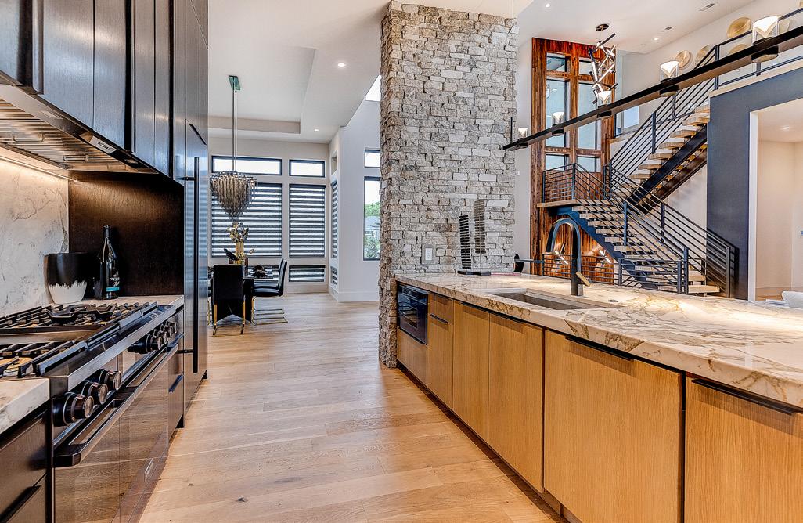
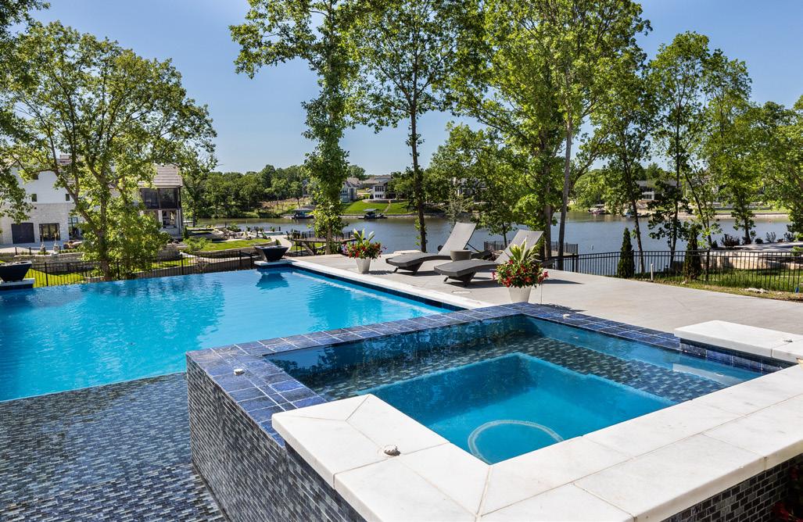
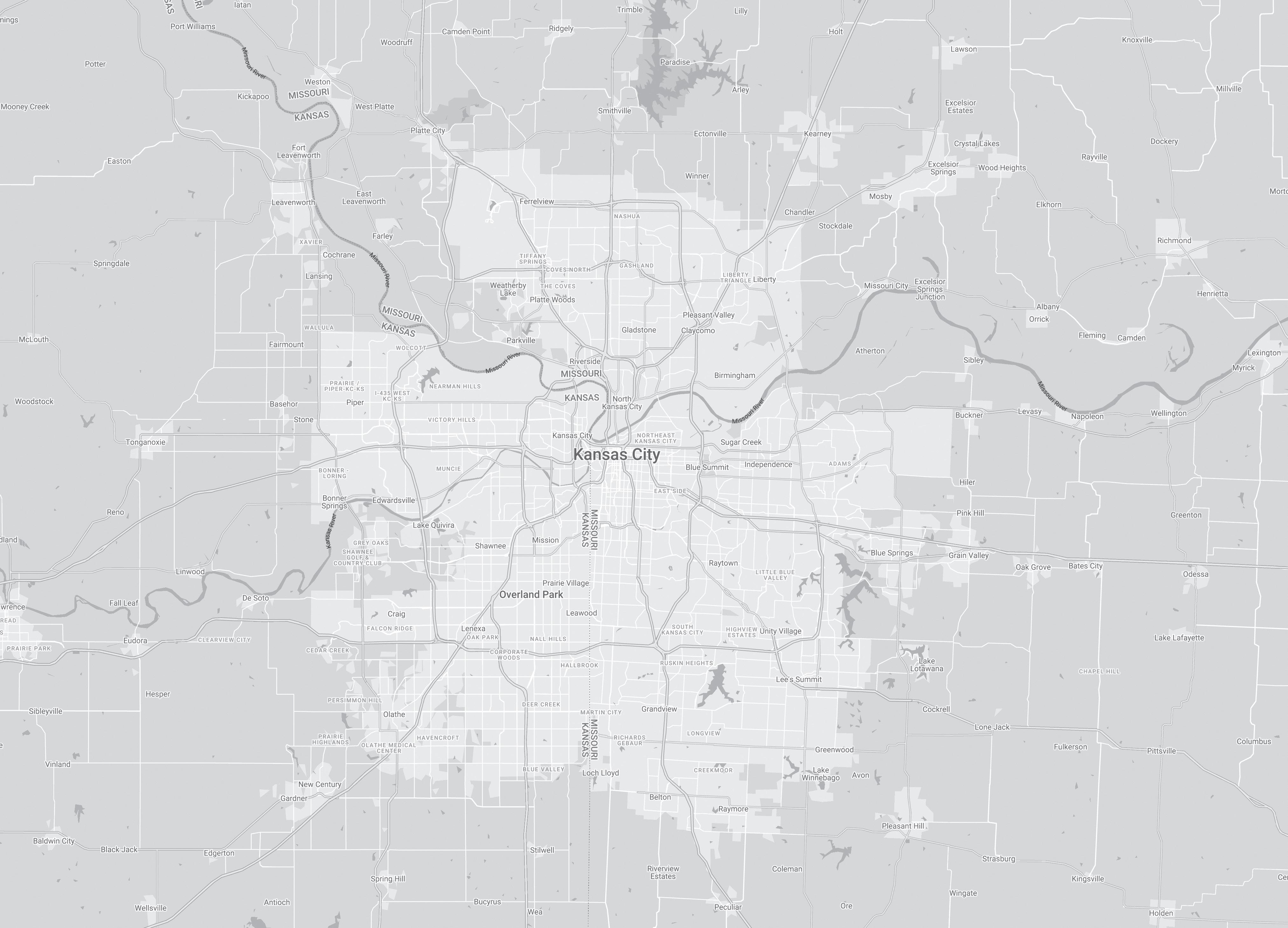
No. 1 Richardson Custom Homes 15604 County Road CC, Holt, MO 64048
No. 2 Owen Homes
. 8013 NE 168th St., Smithville, MO 64089
No. 3 Cardinal Crest Homes 8029 N. Lane Ave., Kansas City, MO 64158
No. 4 Homes by Chris
No. 5 Homoly Design + Build
3407 NE 102nd St., Kansas City, MO 64155
7360 N National Dr., Parkville, MO 64152
No. 6 Hickok Homes 1812 Summit St., Kansas City, MO 64108
No. 7 Walker Custom Homes
No. 8 J.S. Robinson Fine Homes
1201 SW Corinthian Ln., Lee’s Summit, MO 64081
. 16010 Glenfinnan Way, Village of Loch Lloyd, MO 64012
No. 9 Willis Custom Homes 15923 Glenfinnan Way, Village of Loch Lloyd, MO 64012
No. 10 Starr Homes

Neil Richardson is the visionary force behind Richardson Custom Homes, a premier home building company renowned for its dedication to quality craftsmanship and personalized service. With a passion for design and a commitment to excellence, Neil has built a reputation for creating exceptional residences that reflect the unique needs and desires of each client.
Richardson Custom Homes has been building quality homes in the northern counties’ areas outside of Kansas City, Mo. for over two decades. Richardson offers a fullservice, customizable home building process from architectural design to a quality constructed finished home that meets the desires of customers.
With over 30 years of home building construction management, Neil possesses a wealth of knowledge and expertise in every aspect of the home building process. His keen eye for detail, coupled with his creative flair, allows him to transform concepts into stunning living spaces that exceed expectations.
Neil's approach to home building is centered around collaboration and communication, ensuring that every client feels heard and valued throughout the construction journey. From initial consultation to final walkthrough, Neil

works closely with homeowners to bring their vision to life, providing guidance and support every step of the way.
At Richardson Custom Homes, Neil's commitment to quality is unwavering. His hands-on approach not only enhances the performance of his team members and subcontractors but also ensures that each home they build is of unparalleled beauty and durability. With Neil's skilled knowledge in all aspects of the building process, the homes they construct are built to withstand the test of time.
Beyond his professional endeavors, Neil demonstrates a profound commitment to giving back to the community.
When a young girl asked the Make-a-Wish Foundation for a special place to hang out and be creative, Neil built two silos to grant her wish. Neil's actions make a positive impact on the lives of others, showcasing his dedication to making a difference beyond the realm of home construction.
With a track record of success and a reputation for integrity, Richardson Custom Homes stands as a pillar of excellence in the home building industry. From concept to completion, Neil's unwavering commitment to craftsmanship and customer satisfaction sets the standard for luxury living. A
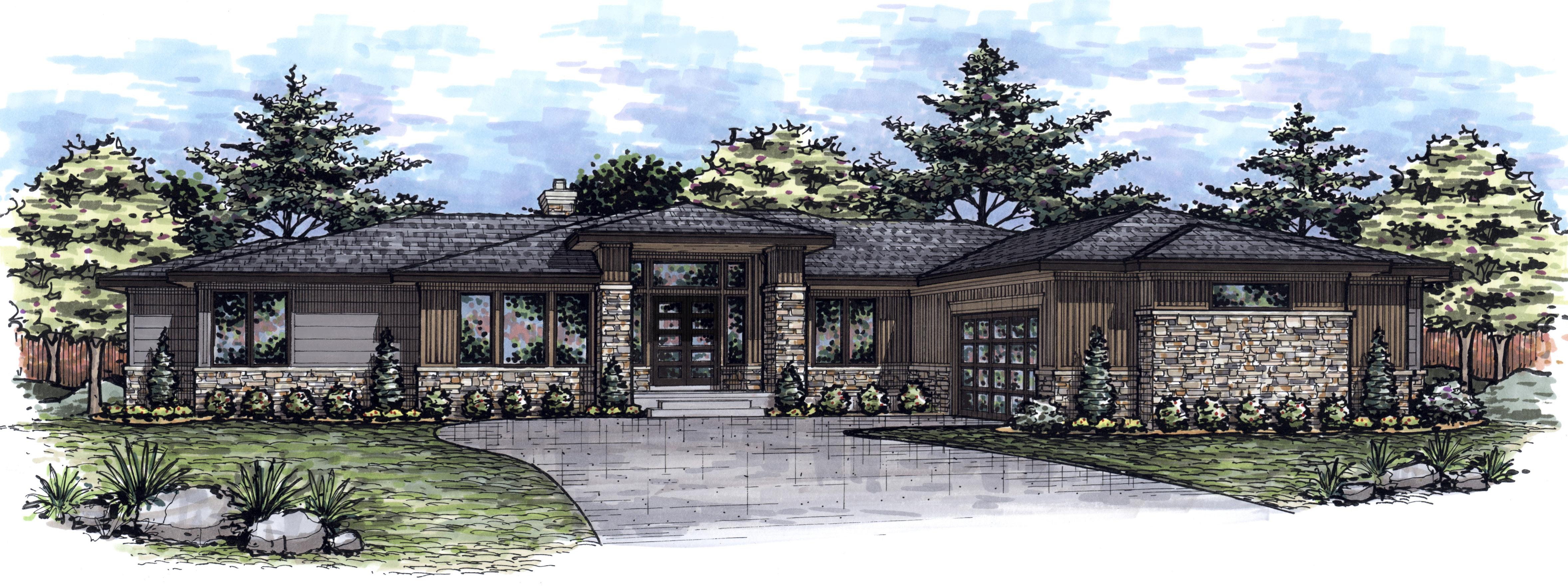
Welcome to a haven of contemporary comfort and timeless elegance, a true ranch nestled on 38 acres of picturesque land spanning nearly 6,000 square feet with four bedrooms and five and a half baths. Breathtaking views greet you from the expansive decks and covered patio, while maintenance-free stone accents and composite siding and decking ensure durability and longevity.
Step inside to discover premium Pella aluminum-clad wood windows and doors, a contemporary linear gas fireplace with stone surround, European white oak flooring and a gourmet kitchen, featuring top-of-the-line GE Monogram and Jenn Air appliances, and Central Surfaces quartz countertops. A spacious hidden butler's pantry, complete with a second oven and panel-ready refrigerator/ freezer drawers, caters to your culinary desires.
The owner’s suite offers a sleek double vanity, separate makeup station, freestanding tub and spacious tiled shower with heated floors and linear niche with LED lighting. Each bedroom features its own walk-in closet and three bedrooms offer ensuite baths for added convenience.
Step into a modern lower level from the solid white oak floating stair treads to the polished concrete floors. Enjoy an expansive rec room complete with a wood-burning fireplace and kitchenette, perfect for entertaining guests. Stay active in the exercise room or take advantage of the second laundry room for added convenience.
Richardson Custom Homes presents a visionary residence showcasing unparalleled craftsmanship and sophistication, nestled within the serene embrace of nature on this genuine sanctuary property. A
• True ranch plan just under 6,000 sq.ft. with four bedrooms, five baths and one half bath
• Beautiful view from expansive decks and covered patio overlooking 38 acres of land
• Maintenance-free exterior with stone, Newtechwood composite siding and decking
• Premium Pella aluminum clad wood windows and doors
• Premium GE Monogram and Jenn Air appliances
• Central Surfaces quartz countertops with waterfall island and full-height quartz backsplash
• Spacious hidden butler's pantry with second oven and panelready refrigerator/freezer drawers
• Elmwood European white oak 9” wide engineered hardwood flooring throughout main level
• Solid white oak floating stair treads with custom iron stair stringer and cable railing
• Contemporary linear gas fireplace on main level with stone surround
• Complementary decorative and architectural lighting throughout
• Primary bath includes a sleek double vanity, separate makeup station, integrated docking drawer outlet, freestanding tub, hardwood flooring and spacious tiled shower with heated floor and linear niche with LED lighting.
• Each bedroom has its own walkin-closet and three feature an ensuite bath
• Private office on main level, as well as a separate breakfast space or reading nook
• Lower level features polished concrete floors
• Expansive lower level rec room with wood-burning fireplace and kitchenette
• Lower level exercise room and second laundry
From Interstate 35 North, take exit 33 towards Lawson/Holt. Turn left onto S E PP Highway for 0.8 miles. Turn left onto MO-33 for 2 miles before taking a right onto Co Road CC/State Highway and drive for 1.1 miles. Home will be on the right.
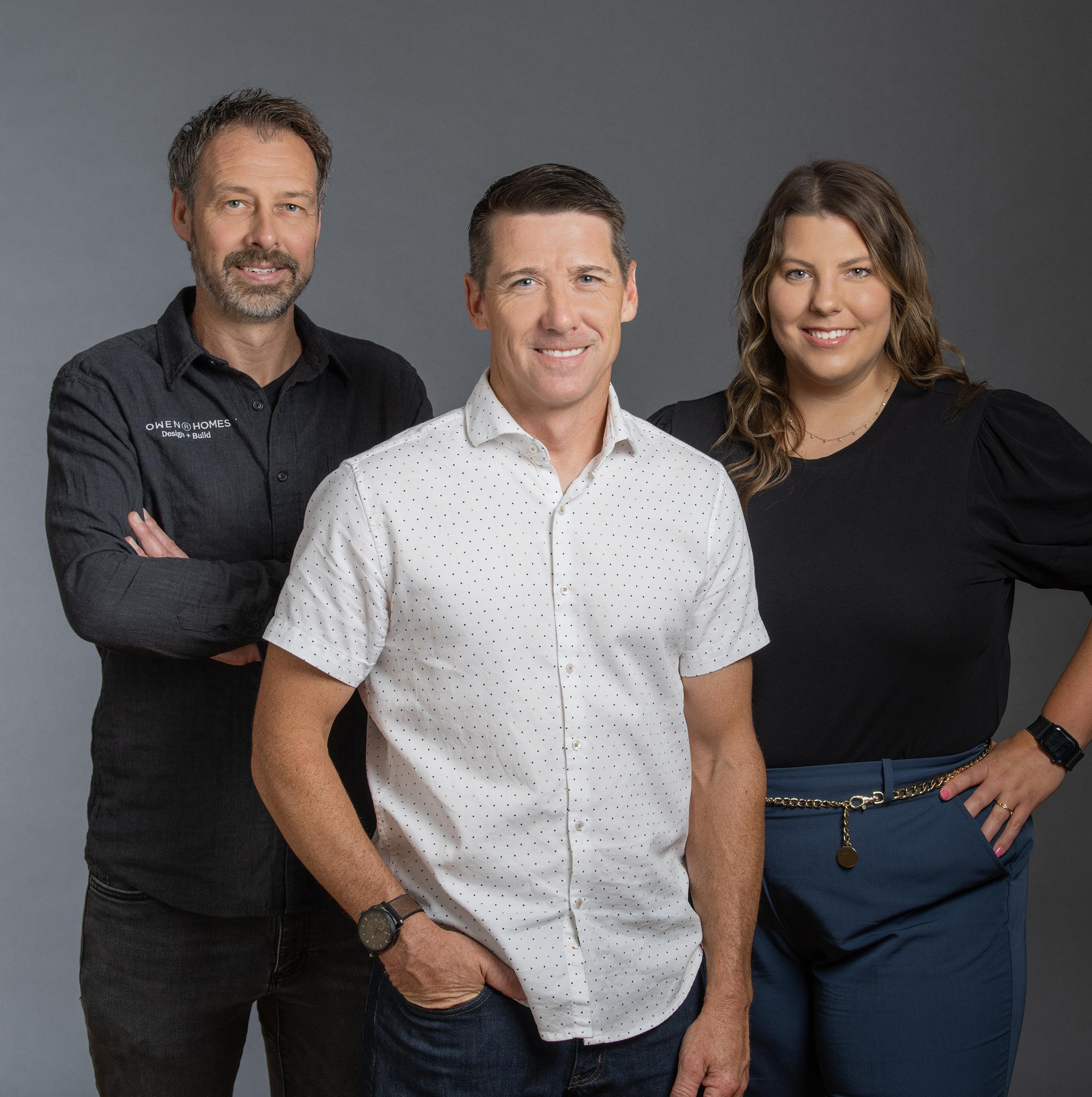
Owen Homes, a design + build firm, partners with homeowners for fully custom new homes and renovations in the Kansas City Northland area. Luke Owen founded our company in 2004 and later brought on long-time employees Matt Owen and Charielle Sowers as co-owners. For all three, their passion for home design and building developed at an early age.
Luke and Matt grew up in residential construction by framing homes for their father’s construction company. This inspired Luke to tailor his education and work experience so that when he graduated from William Jewell College, he could start his own business—Owen Homes. Matt continued working for his father’s business while partnering with Luke on many projects and then officially joined our team in 2010. Charielle’s degree from the University of Missouri-Kansas City is in marketing and small business, and her family has been in the construction industry for generations. She’s always taken a special interest in home building, so when there was an open position in 2013 for a marketing director, she knew it was the perfect fit.
Together, we have developed a team of professionals and a systemized design + build process to offer personally crafted blueprints, highly customized interior design and full-service project management with a specialty in acreage builds. We approach each project as a collaborative partnership with a strong emphasis on communication; homeowners can expect that teamwork mentality to begin from the initial conversation.

Our goal is to develop a solid understanding of your vision and goals for the home, property and budget so we can tailor discussions, present options and navigate the process to best align. Having never built the same house twice, Owen Homes looks forward to the challenge of developing a floor plan and interior design that captures your unique style and supports your family’s needs for functionality. It’s important to our team that we are all on the same page, same team from day one, working together to create the perfect, comfortable space you’ll soon call “home.”
While functionality and cohesive design are a large priority, we are equally focused on building high-performance, healthy homes that feature a superior building envelope, upgraded windows, doors and insulation packages and carefully planned mechanical systems throughout the home. Paired with high standards for quality craftsmanship and the durable materials used throughout every phase of construction, Owen Homes is committed to the details. Knowing how important your home is to you and your family, we treat each project as if it were our own.
We are grounded in our integrity, and we genuinely strive to complete each project with quality and honesty, while making the process enjoyable. Ultimately, Owen Homes will create a home that fits your lifestyle and transitions with your family throughout the years. A
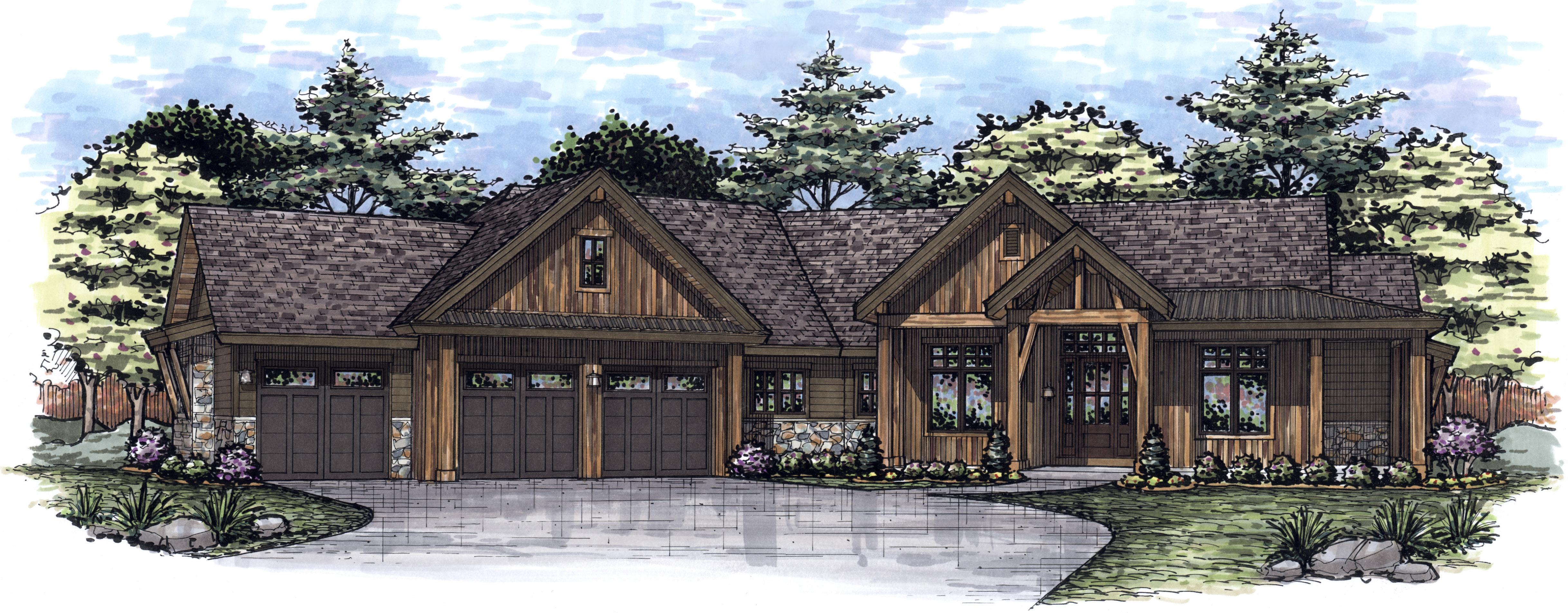
Owen Homes welcomes you to a peaceful retreat nestled in the countryside of Smithville, MO. This 23-acre property features a reverse-ranch home, expansive outdoor living space and well-equipped barn, all intentionally situated on top of the hill, capturing panoramic views of the 4-acre pond and beautiful pastures.
Everything was designed specifically for the homeowners and the acreage, demonstrating Owen Homes’ commitment to creating truly one-of-a-kind custom homes. This 5,100 square foot home offers four bedrooms, four bathrooms, one half bath, an office and a gourmet kitchen and prep kitchen that cater to culinary enthusiasts, plus a spacious entertainment area with a kitchenette and game room.
Earthy tones, various textures and natural elements in this refined rustic design embrace the style of a Colorado mountain home. The brass accents and hand-textured walls add character, and the reclaimed wood beams and stained wood create a warm, inviting ambiance. Soaring ceilings and expansive windows offer plenty of natural light while centering the spaces around the picturesque views and connecting the home to the outdoors.
The expansive outdoor living space provides effortless entertainment and relaxation with plenty of spaces to bring family and friends together. Covered decks span the full length of the home and include a screened-in heated deck for year round comfort. This backyard oasis is completed with a heated in-ground pool, a wood burning fire pit and seating area with a custom pergola and built-in grill, all of which are complemented with serene views of the pond and acreage.
From undeveloped land to a fully custom homestead, Owen Homes has transformed this property into a stunning estate that harmonizes with nature. A
• Hilltop views of 23-acre property and 4-acre pond
• Reclaimed wood throughout interior and exterior from the Trestlewood Bridge built in 1900
• Vaulted ceilings throughout the main level
• Hand-textured walls and ceilings
• Gourmet kitchen boasting a fullsize fridge and freezer, steam oven and 60” range
• Prep kitchen featuring ample storage solutions, a coffee station and a full-size fridge
• Luxurious primary bath with a spacious shower and a twoperson soaker tub
• Home office with built-ins and vaulted ceiling accented with reclaimed wood
• Cedar closet room for storage
• Entertainment package with speaker system throughout the home and exterior spaces
• Expansive deck extending the full length of the home with a screened-in area with outdoor heaters
• Entertainment-focused lower level with a game room and kitchenette with fridge and freezer drawers
• Lower level full bath also accessible to pool guests
• Heated in-ground pool with rock feature, pergola with built-in grill, fire pit and outdoor water feature
• High-performance window package and upgraded blown-in insulation package
• Geothermal heating and cooling system
• Radiant heated bathroom floor, barn floors and driveway
• Lightning protection system
• Barn with finished workshop and bath, RV storage and car lifts

Cardinal Crest Homes was founded in the Spring of 2011 by Adam Shaeffer and Joseph Christensen. As dedicated family men, Adam and Joe deeply value the support of their loved ones, understanding that their achievements are made possible by this unwavering support. They wholeheartedly embrace Frank Lloyd Wright's timeless wisdom: "Talent is good. Practice is better. Passion is best." For Cardinal Crest, building custom homes isn't just a job—it's a profound passion.
Recognizing that a home is a sanctuary for families, we approach each project with the same care and attention to detail we would apply to our own homes. Our meticulous attention to detail ensures that every aspect, from the foundation to the final touches, meets the highest standards of quality and craftsmanship. We believe that the small details make a big difference, and we strive to create spaces that are both beautiful and functional.
At Cardinal Crest, we understand that each client has unique needs and desires for their home. Our designs are thoughtfully crafted to reflect the specific lifestyle and preferences of our customers. We work with you to create spaces that not only meet your functional requirements but also fulfill your vision of a perfect home. Whether it’s an open-concept kitchen for entertaining, a cozy family room for movie nights, or a serene outdoor space for relaxation, our homes are tailored to enhance your daily life and create an environment where you can thrive.
With over 150 custom projects completed in the Kansas City area, we are committed to ensuring that your homebuilding journey is memorable and rewarding. Our core focus is our customers. We have meticulously assembled a team of industry professionals and developed building processes that streamline and manage the challenges of custom home construction. From our in-house architectural and interior designers to our production team and warranty specialists, every member of our team is dedicated to the successful realization of your dream home.
Our "Built Different" philosophy embodies our commitment to innovation, quality, and customer satisfaction. We take a unique approach to every project, tailoring our services to meet the specific needs of each client. This philosophy drives us to push the boundaries of design and construction, ensuring that every home we build reflects its owner’s vision and lifestyle. We leverage advanced technology and sustainable building practices to create homes that are not only beautiful but also environmentally friendly.
We cherish our client relationships and take immense pride in our work—it's not just what we do, it's who we are. From the initial consultation to the final walkthrough, we are with you every step of the way, providing guidance, support, and expertise. Our goal is to make the home-building process as smooth and enjoyable as possible, delivering a home that exceeds your expectations. A
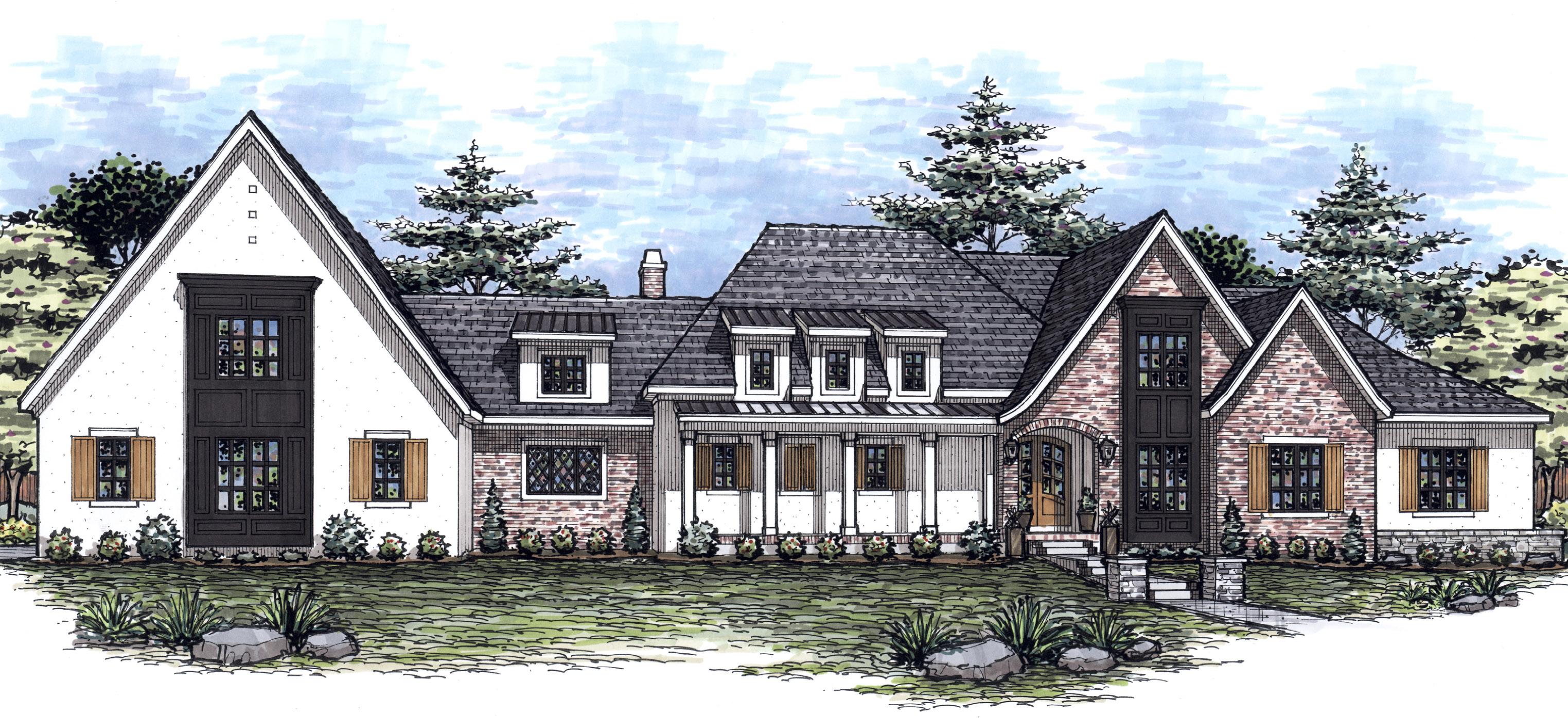
SUBDIVISION: SHOAL CREEK VILLAGE
The home is a modern take on French country architecture, designed and built by Cardinal Crest Homes. This sprawling ranch features 4,245 square feet on the main floor, 3,840 square feet in the basement, and an additional 1,707 square feet in the sports court below the oversized four-car garage.
The main floor boasts four bedrooms and three and a half baths, as well as an office and a laundry room. The basement includes an additional bedroom and bathroom, along with a gym, craft room, and sports court. A foyer of glass walls provides a perfect vantage point to watch the action on the sports court below. A wet bar and playroom with stage complete the basement, making it an ideal space for entertainment and leisure. The home also includes a spacious office and storage room above the garage.
Situated over three lots in the Shoal Creek Village community, the home offers large windows that adorn the rear, providing stunning views of the beautiful wooded area behind the home. This seamless blend of modern design and French country charm creates a luxurious and inviting living space, perfect for both relaxation and entertaining. A
• Handcrafted tile and light fixtures: Crafted by skilled artisans, adding unique character and elegance to every room.
• Italian plaster accents in the kitchen: Luxurious accents create a sophisticated, timeless atmosphere that blends seamlessly with modern amenities.
• Multiple staircases: Beautifully designed for both functionality and as striking architectural features, enhancing the home's grandeur.
• Extensive millwork on walls and ceilings: Intricate millwork showcases expert craftsmanship, elevating the home's aesthetic appeal.
• Wood burning fireplace: Provides warmth and a cozy ambiance, perfect for family gatherings and quiet evenings.
• Expansive vaulted ceilings throughout: Create a sense of openness and grandeur, making each space feel airy and inviting.
• Spacious entertaining areas on both the main floor and basement: Generous spaces for seamless gatherings and celebrations.
• Antique stained-glass pantry door: Adds vintage charm and artistry to the pantry area.
• Vintage inspired clawfoot tub in the primary bath: Evokes nostalgia and luxury, offering a perfect retreat.
• Copper gutters: Enhance the home's exterior with timeless beauty and offer durability.
• Outdoor grilling station: Transforms the backyard into a gourmet cooking and entertaining space.
• Viking appliance package with Bertazzoni 48” range: Ensures a professional-grade cooking experience with top-of-the-line appliances.
• Large exterior entertaining space with natural stone pavers: Perfect for hosting gatherings and enjoying outdoor living.
• Basement contains glass wall overlooking the sport court: Provides a clear view, merging indoor and outdoor recreation.
• Sport court features half-court basketball and lines for volleyball and pickleball: A versatile court for various athletic interests.
• Impressive landscape design: Enhances the natural beauty of the property, creating a harmonious and stunning outdoor environment.
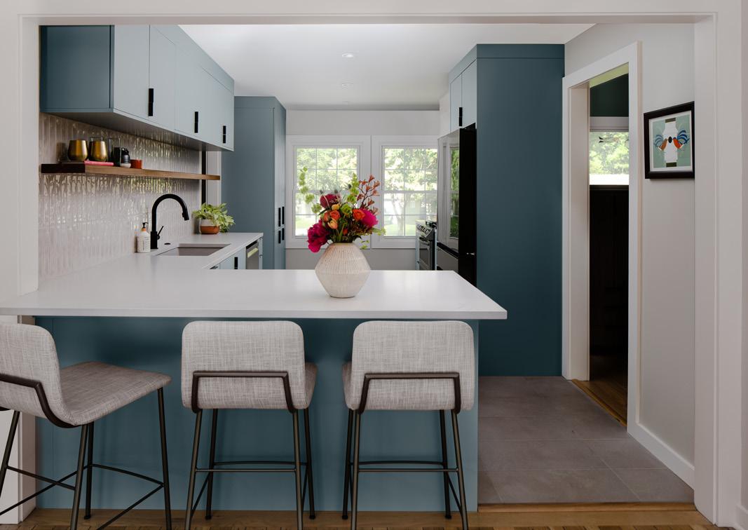
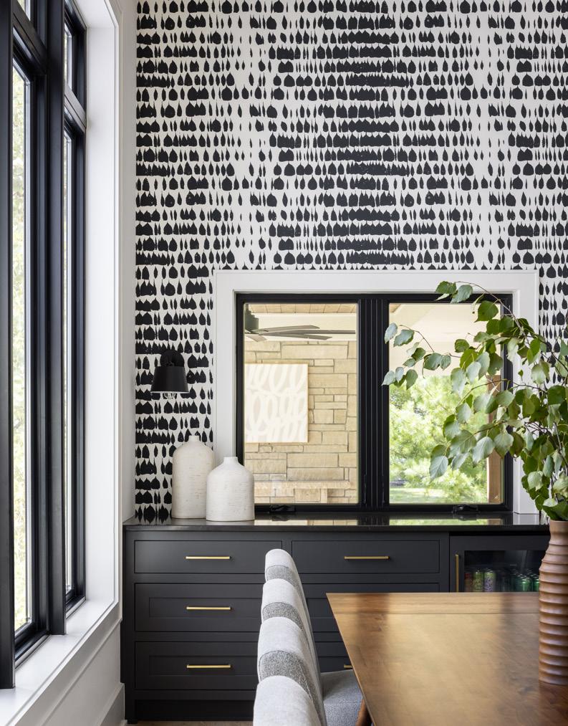


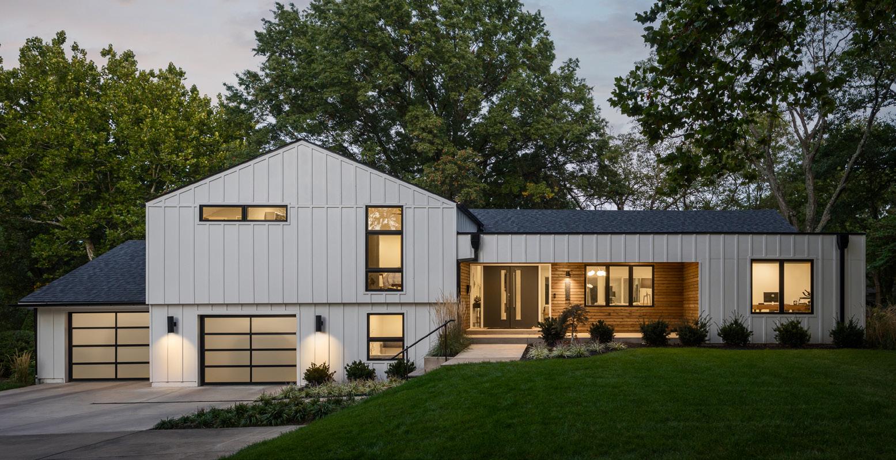

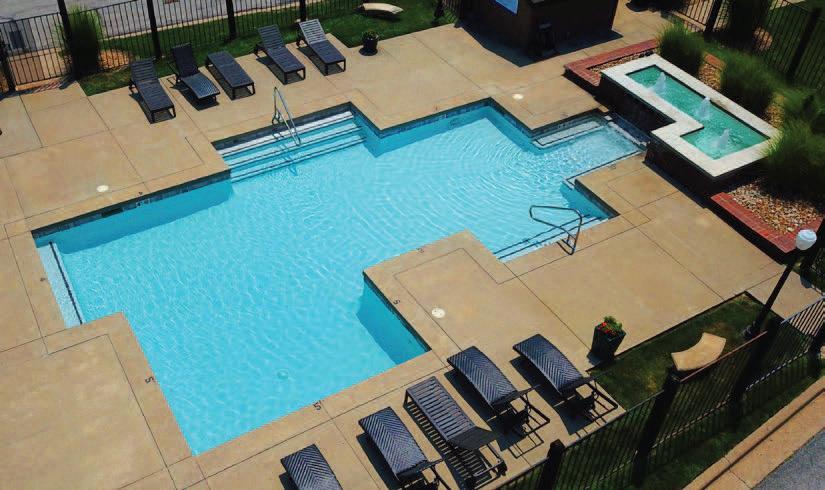
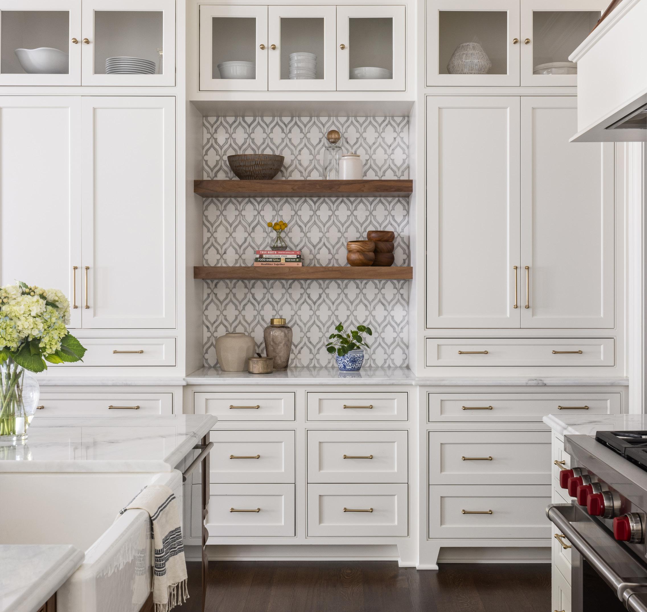
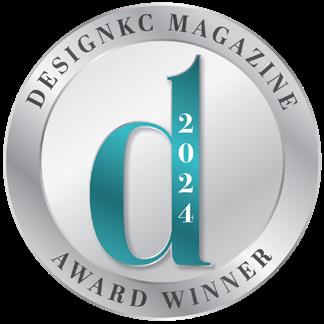
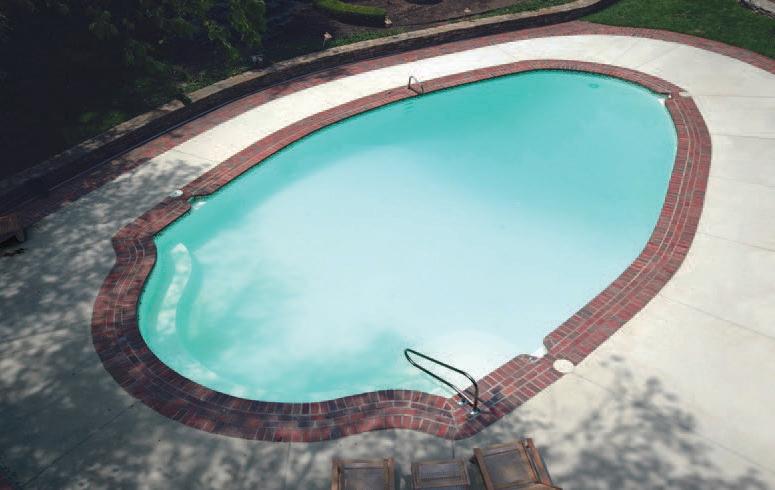
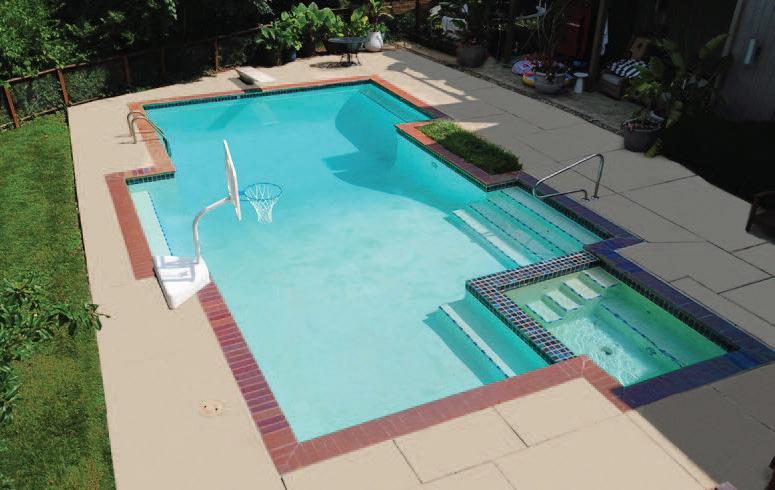
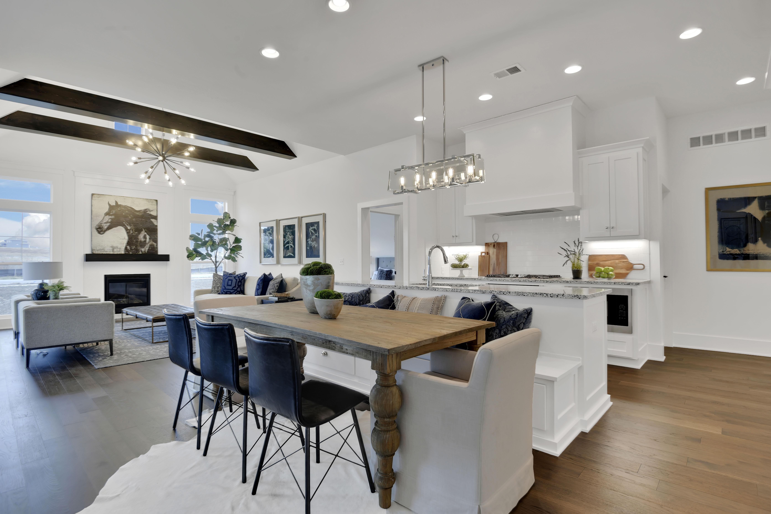

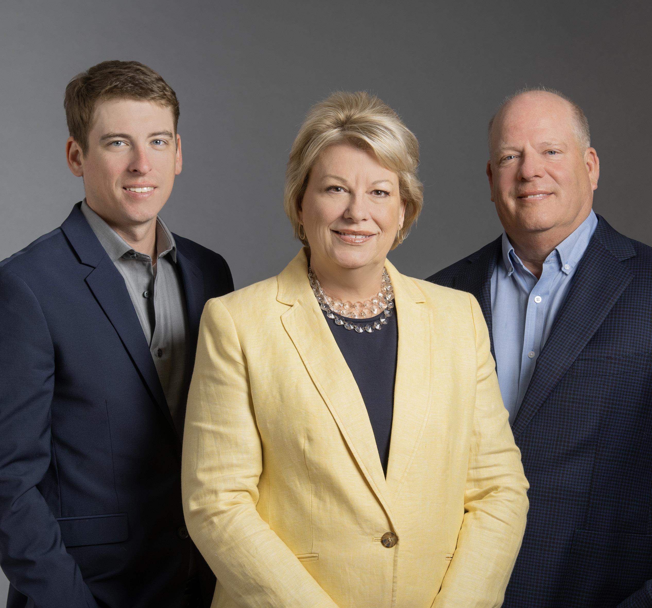
Homes by Chris has been a celebrated designer and builder in the Kansas City area for over 20 years. Founded and operated by Roy and Chris Ragland, this dynamic husbandand-wife team has crafted more than 300 homes in the Northland area.
The magic behind their success lies in the synergy of their backgrounds. Roy's extensive experience in real estate and Chris' corporate management skills result in a unique commitment to detail, allowing them to create homes that perfectly align with their clients' desires, encompassing energy-efficiency, aesthetics, functionality, and design. What truly sets them apart is the personal touch they offer. Clients have the unique opportunity to work directly with Chris and Roy, a rare experience in the building industry.
While each of their homes is custom and distinctive, they share a signature style characterized by a streamlined fresh design with subtle craftsman details. Extensive woodwork and natural stone create a seamless blend of the outdoor and indoor living spaces, making for an inviting and harmonious environment.
Chris' unique talent lies in her ability to infuse each home with a family's unique story. Among all the features that can be added to a home, personality is the most valuable. It naturally

radiates from a well-crafted home that caters to a family's lifestyle. Chris firmly believes that homes should not only be beautiful but also functional for the families living in them.
Roy is equally skilled in crafting custom homes, with a particular knack for selecting the perfect lot and envisioning a home that harmonizes with the chosen location. He derives immense satisfaction from guiding clients through the process, from site selection to final design.
As the future of Homes by Chris unfolds, Stanton Ragland, the son of Chris and Roy, is poised to take a leadership role within the business. Carrying forward the family legacy, Stanton is well-prepared to bring fresh perspectives and innovative ideas. His unique blend of insights and skills, commitment to detail, exceptional design and personalized service will maintain the high standards set by his parents and promise the continued success of Homes by Chris for generations to come.
Homes by Chris remains committed to creating dream homes and delivering exceptional service to homeowners in the Kansas City area. The company is evolving in an everchanging industry while staying true to its roots and the personalized touch that has made it a hallmark of quality in the home design and construction industry.
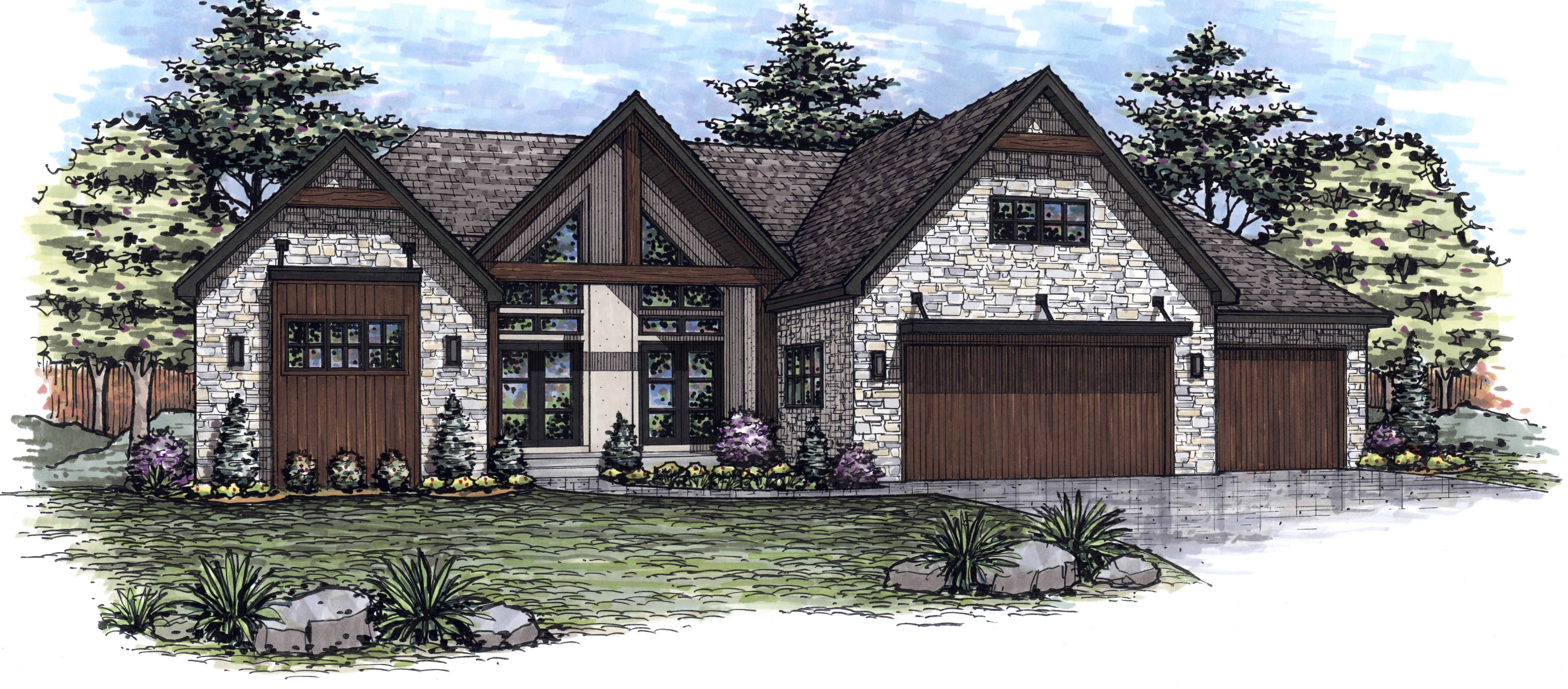
Comfort and luxury combine in this stylish Staley Farms home perched on a site overlooking the Staley Farms golf course. This property is highlighted by every chef’s dream kitchen! Enjoy Thermador appliances, including the side-by-side refrigerator and freezer towers, along with a butler’s pantry with oven, built-in coffee maker and additional prep space. Custom cabinets are walnut, including a coordinating buffet in the dining area.
For everyday life, embrace the functionality of the drop zone containing built-in lockers, a pet station for food and water, coat hooks and storage for additional items. Don’t miss the seasonal closet in the hallway for added storage, and for even more space, check out the fourcar garage.
Enjoy a spacious open floor plan while entertaining in the large finished lower-level area. This area includes a media room with a large, stunning fireplace, beverage center, exercise and play area with extra tall ceilings. There are two additional bedrooms with private baths, a bathroom with access to the exterior for any future pool considerations, a second laundry room and a suspended garage with extra storage.
The exterior includes a custom blend of two natural stone selections with a modern eyebrow over the front windows and wood garage doors with a vertical slate pattern. Outdoor spaces are not overlooked, including a backyard that leaves ample space for a future pool, which would pair nicely with the outdoor dining and living options integrated into the home. The front porch ceiling is knotty pine trim that matches the back deck ceiling. Deck flooring is a beautiful hickory color composite tongue and groove. Take advantage of the screened-in deck and fire bowls on the back patio with the relaxing backdrop of the Staley Farms golf course. A
• Exterior natural stone selections
• Knotty pine front porch and back deck ceilings
• Back patio amenities include three fire bowls with a view of the golf course
• Screened-in deck with an accompanying grill deck
• Two fireplaces: one in the main great room, one in the media room
• Thermador appliances including side-by-side refrigerator and freezer towers
• The primary suite bathroom boasts walnut cabinets, radiant-heated flooring heat and lighted product cubbies in the shower
• All closets are custom made and designed by Inspired Closets, including many built-ins and mirror options
• The butler’s pantry includes an additional kitchen oven and built-in coffee maker
• Main laundry room introduces the Ultra-Fast GE washer/dryer combo, washing and drying laundry in the same machine in under two hours
• Drop zone includes built-in lockers, a pet station for food and water, coat hooks and additional storage
• A pocket office sits on the first floor, with built-in cabinets and ample room for a work-from-home scenario
• Four-car garage: three garages on the front level and one in the lower level. The three-car garage has two 25-foot deep bays and one 23-foot bay.
• The lower-level includes a media room features an eight-foot-wide electric fireplace, beverage center, exercise and play area with an extra tall ceiling.
From Interstate 35 North or 435 North, west on Highway 152, north on Maple Woods Parkway, east on NE 100th Street, north on Staley Farms Drive, Right on NE 102nd Street to tour home.

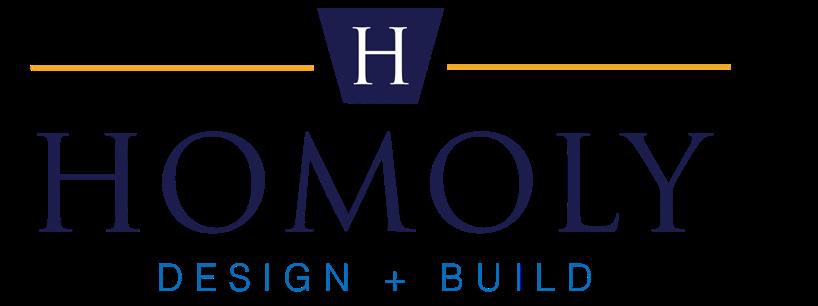
Homoly Design + Build was recently recognized as one of the top three finalists for the National Custom Home Builder of the Year by the prestigious National Association of Home Builders. This award recognizes the top 3 custom builders in the Nation for their high-quality craftsmanship, exceptional finish level, and contribution to strengthening the home building industry. This recognition is the highest annual honor in the custom home building industry and is a testament to Homoly’s exceptional dedication and expertise in translating clients' visions into distinctive homes that elevate the standards of the home building industry
Homoly's commitment to excellence and innovation in high-performance building techniques for residential construction has set a new benchmark for sustainable practices and quality craftsmanship in Kansas City. As an advocate for sustainable practices, Homoly is responsible for some of the first LEED-certified homes in Kansas City.
As a luxury home builder in Kansas City for over 27 years, Homoly Design + Build offers a turnkey experience
that includes a team of in-house architectural designers, interior designers, engineers and construction specialists to ensure each project is delivered on time and to complete satisfaction. Homoly's concierge service makes building your dream home enjoyable and hassle-free from beginning to end. The quality of our homes, attention to detail and customer satisfaction are always our top priorities. We stand behind our projects every step of the way. We look forward to building your dream together!
As a 5th generation builder, we prioritize creating a positive family-oriented environment to continue our history as a family business. Our commitment extends past your move-in date as we foster lifelong relationships with our clients. Our integrity is of utmost importance, cultivating open & honest relationships with team members, trade partners, and our clients. When you build with Homoly, you are a client for life. We stand behind our projects every step of the way and look forward to building your dream together! A
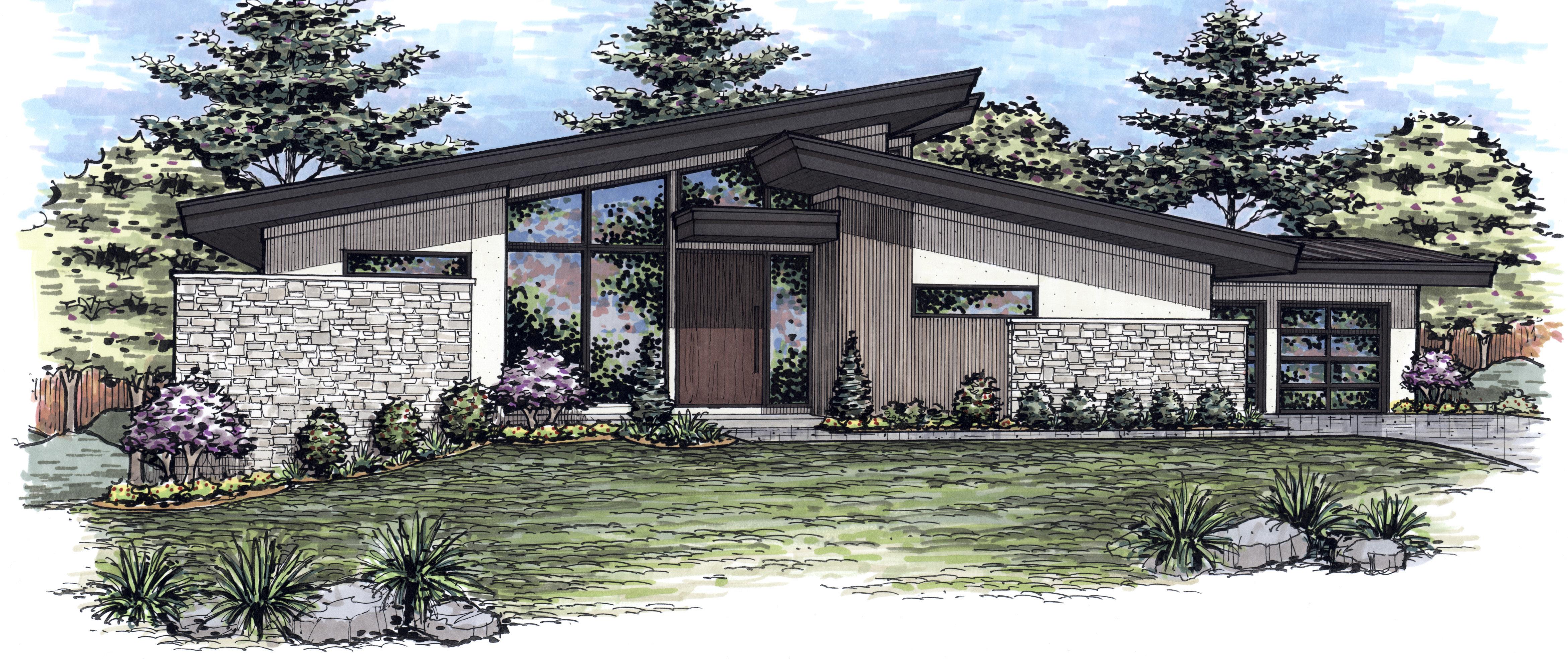
SUBDIVISION: NATIONAL
• Contemporary design featuring natural materials
• Spacious high ceilings in the great room
he design of this home blends the sleek and minimalist aspects of modern architecture with the welcoming feel of natural materials. The warm color palette adds a sense of comfort upon entering the home. It boasts expansive ceilings in the great room, a screened lanai, large entertaining spaces, a wine room and a theater. The exterior showcases a mix of materials, including stone, composite wood cladding with the richness and feel of natural wood, and metal soffits to add visual interest and texture. The complex roof structure with multiple levels and angles—predominantly flat with deep overhangs—is a characteristic feature of modern architecture. The glass garage doors and overall exterior design exhibit modern aesthetics with clean lines and a neutral color palette. Inside, a twostory stone wall with floating wood stair treads catches the eye. The stair system, designed with steel and white oak treads, adds a sleek and contemporary look, blending an industrial element into the design. The combination of materials creates a visually appealing contrast between the warmth of the wood and the coolness of the metal. The home also features well-executed architectural lighting. The recessed fixtures have a drywall reveal to create the illusion that they disappear into the ceiling, accentuating the natural elements and finishes of the home. The decorative lighting adds a touch of elegance, mixing metals, glass accents, and unique styles to make the home shine. The large windows— some floor-to-ceiling—create an open and airy interior with abundant natural light, fostering a seamless connection between indoor and outdoor spaces. A Make a right turn onto NW River Park Drive, followed by a left onto NW 72nd Street. Take the second exit on the round-about onto N National Drive. The home is on the left.
• Impressive two-story stone wall at the entrance and staircase
• Custom steel staircase with floating white oak treads
• Distinctive modern roof design
• Custom architectural lighting with recessed fixtures with a drywall reveal
• Wine tasting room showcasing a custom metal racking system
• Expansive two-story windows from floor to ceiling
• Luxurious steam shower in the primary bathroom
• Custom-designed boutique-style primary closet
• Carefully selected light fixtures
• Professional-grade home theater
• Rift-sawn white oak cabinetry with inset details
• Kitchen and lower level bar featuring Cambria-wrapped range hood and full-slab backsplashes
• Professional kitchen appliances
• Custom tiling in all bathrooms
• Screened lanai for outdoor relaxation
• Exterior adorned with natural stone walls and composite slat walls


Hickok Homes stands as a proud branch of the historic real estate company Hickok-Dible Companies, founded in 1904 by Napoleon Dible. Napoleon, the great-great-grandfather of current leader James Hickok, was renowned for his innovative Dible tudor houses and his development work on the south side of Ward Parkway. This rich legacy of excellence and innovation in real estate has been meticulously passed down through five generations, culminating in James Hickok's stewardship today.
James Hickok is deeply committed to continuing the family’s tradition of success. While he has a notable interest in multifamily developments, his true passion lies in the creative process of designing unique singlefamily residences. For James, top-tier design is not merely a strategy, it is a core value. He has had the privilege of learning from some of the most talented designers in the city, yet he brings his own distinctive "Hickok Homes Touch" to each project. This special touch ensures that every home is not only aesthetically pleasing but also deeply personalized to meet the needs and desires of each client.
By surrounding himself with top-tier talent, James ensures that every aspect of a project is executed flawlessly. His meticulous approach means that no detail is overlooked, and each element is carefully crafted to meet his high expectations. This dedication to quality not only enhances the final product but also builds a reputation for reliability and excellence that clients can trust time and time again.
He often emphasizes, “You are nothing without your name,” highlighting his commitment to integrity and craftsmanship. This dedication guarantees that every client receives a home that is both beautiful and built to last. James Hickok’s vision for Hickok Homes is to create stunning, well-designed homes that honor the family’s storied history while continuously pushing the boundaries of modern residential architecture. Whether seeking a custom-built home or a thoughtfully designed community, clients can expect an unparalleled experience and a commitment to craftsmanship that has been over a century in the making. A
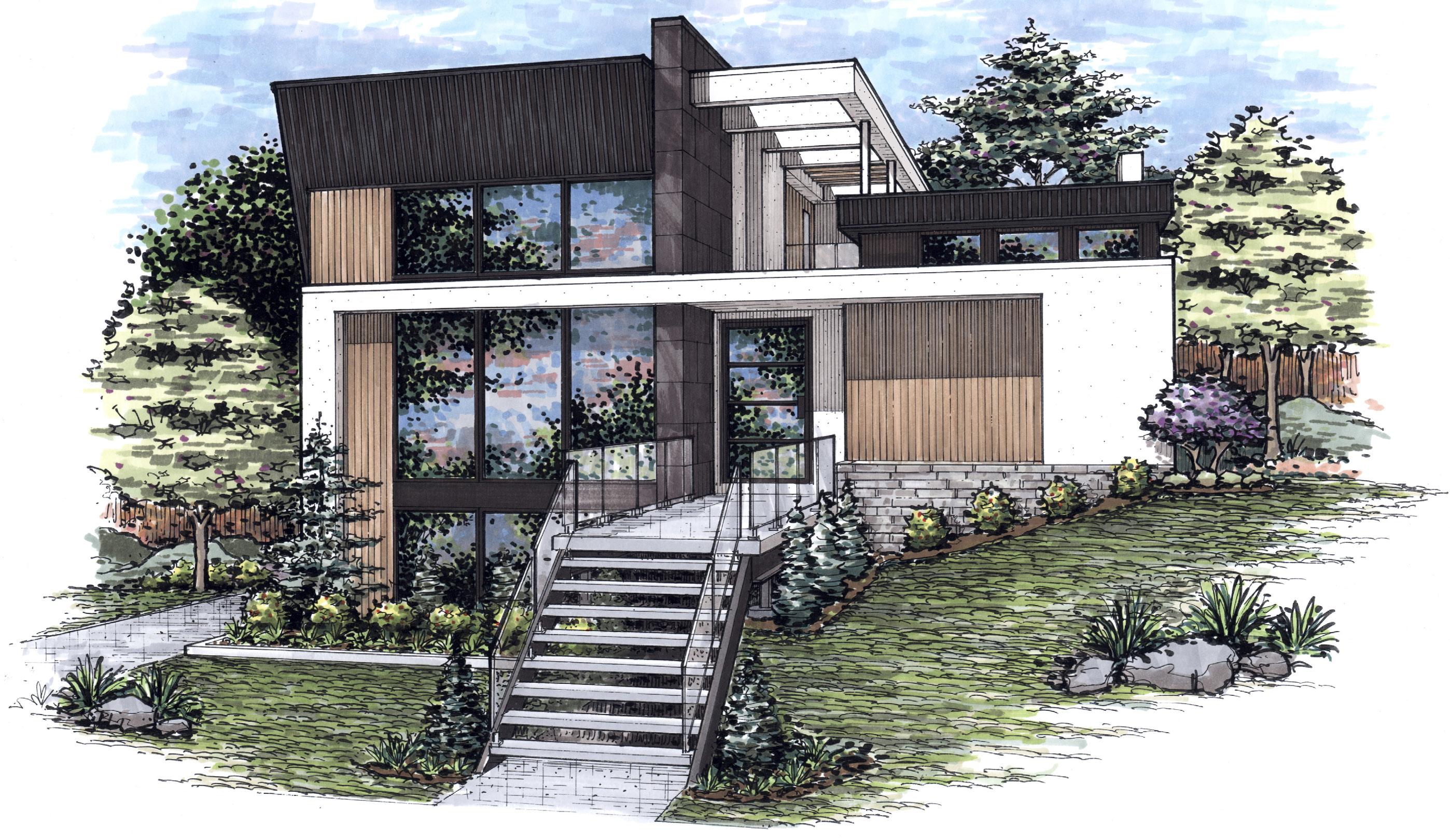
Introducing the latest masterpiece from Hickok Homes: a one-of-akind build that epitomizes the fusion of imagination and opulence. This extraordinary residence is a testament to luxurious living, meticulously designed to cater to the most discerning tastes. At the heart of this home are the top-of-the-line Thermador appliances, ensuring that every culinary endeavor is executed with precision and style. The home boasts not one but two primary suites, providing unparalleled comfort and privacy for its inhabitants or guests.
One of the standout features of this home is the magnificent 14-foot vaulted ceiling library, which exudes an air of grandeur and sophistication. This space is more than just a repository for books; it includes a hidden room ingeniously designed for safety in the event of an intruder, offering peace of mind without compromising on luxury. For automobile enthusiasts, the three-car garage with sleek glass doors presents both functionality and an aesthetic statement. Entertainment options abound with a state-of-the-art movie theater that promises an immersive cinematic experience from the comfort of home.
Every detail of this home reflects impeccable craftsmanship and high-end finishes. The rift cut white oak cabinets add a touch of modern elegance, while elevated light fixtures throughout the house ensure that every room is bathed in a warm, inviting glow. The stunning white oak-wrapped staircase is a visual masterpiece in itself, accentuated by a multidimensional abacus smoked glass light fixture that illuminates all three floors, creating a cohesive and visually striking design element. This Hickok Homes build is not just a residence; it's a sanctuary of imagination and luxury, designed to inspire and delight those fortunate enough to call it home. A
• Floating entryway featuring sleek powder coated steel railings and a 5 foot wide by 9 foot tall black glass pivot door.
• An amazing amount of natural light featured through black steel window package
• Thermador appliance package, and Kohler plumbing fixtures throughout
• Hidden paneled door/wall from laundry into primary closet (locks from primary closet side to ensure privacy)
• Giant custom closet featuring 2 shoe walls, floor to ceiling clothing storage, and an island topped with a crystallo quartzite.
• White oak featured throughout, including the wrapped staircase, eightfoot-tall doors, kitchen and primary closet cabinets, nine-inch floors, and fluted primary bathroom vanities
• All kitchen and living room cabinets are constructed with real solid white oak hard wood, with a soft 45 degree angle on tops of doors and drawers to keep a seamless appeal.
• Arched second primary shower with skylight above to bring the outside in.
• 1”, 2”, and 4” Architectural specialty cans throughout home, and customizable mood switches in every room.
• The kitchen features a 60-inch range and hood, 60-inch fridge/freezer, pot filler, coffee bar, beverage fridge, and more
• Kitchen island is wrapped in a 14-footlong leathered Taj Mahal quartzite with a suspended slab protruding from the middle of the utility island
• 2nd kitchen in basement entertainment space.
• 16 foot smoked glass nano door separating movie theater and flex room
• Freestanding tub in front of primary bathroom’s four-foot half wall covered by artistic tiles half moon marble line.
• House centers around a natural limestone rock wall embedded within the landscape with never before seen
• Custom glass railings on exterior walkouts
• Prewired for automated shades, surround sound, customizable cameras, and alarm systems. Prewired for automated shades, surround sound, customizable cameras, and alarm systems.
From Interstate 35 North, take exit 1C toward Southwest Boulevard/West Pennway. Turn left onto West Pennway. Turn right onto Summit Street. House will be on the left.
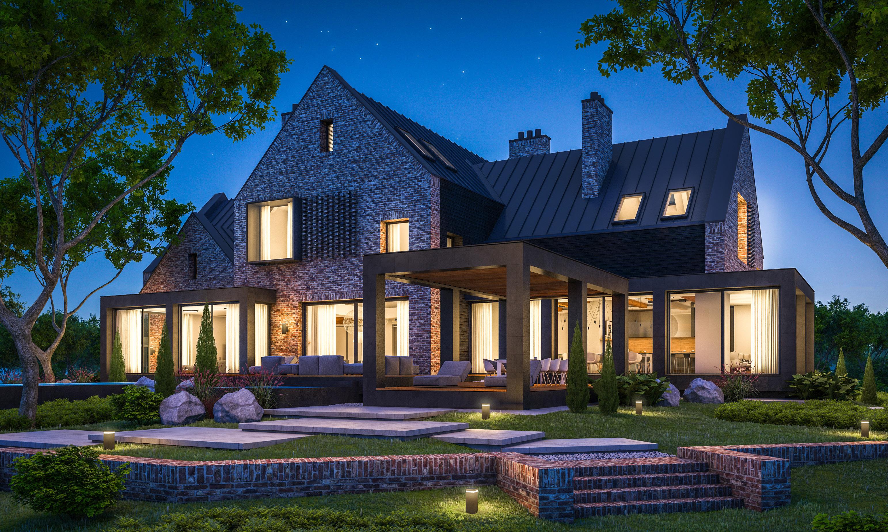
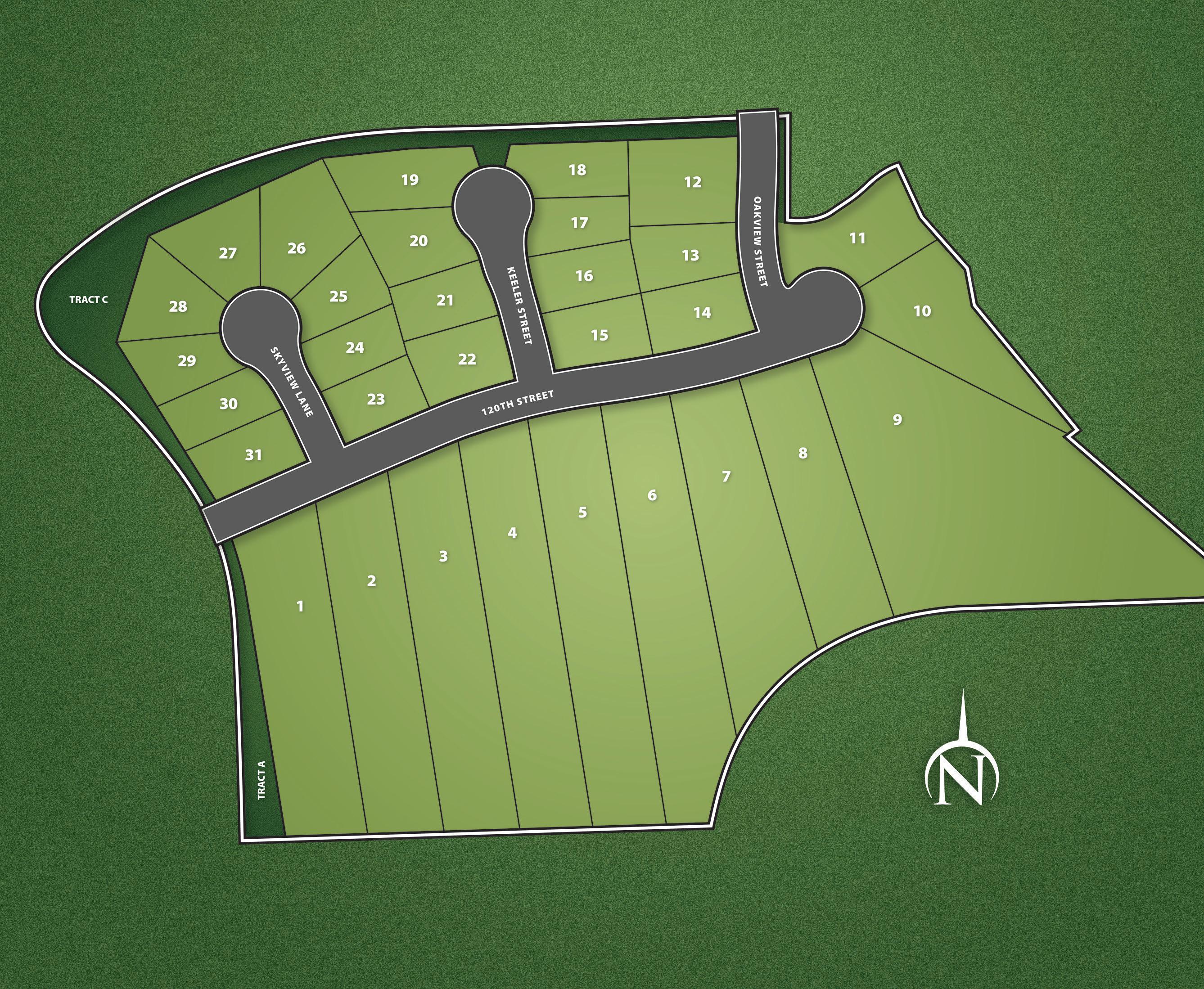
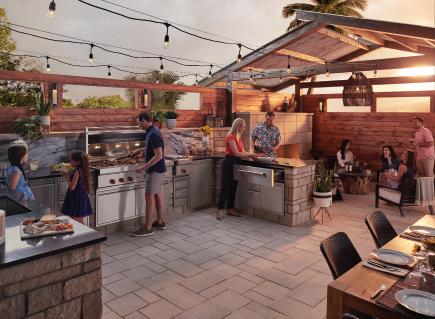
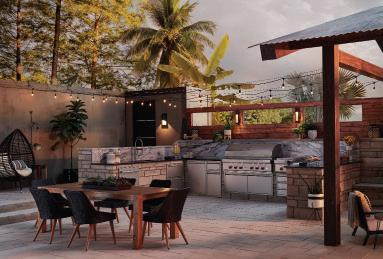
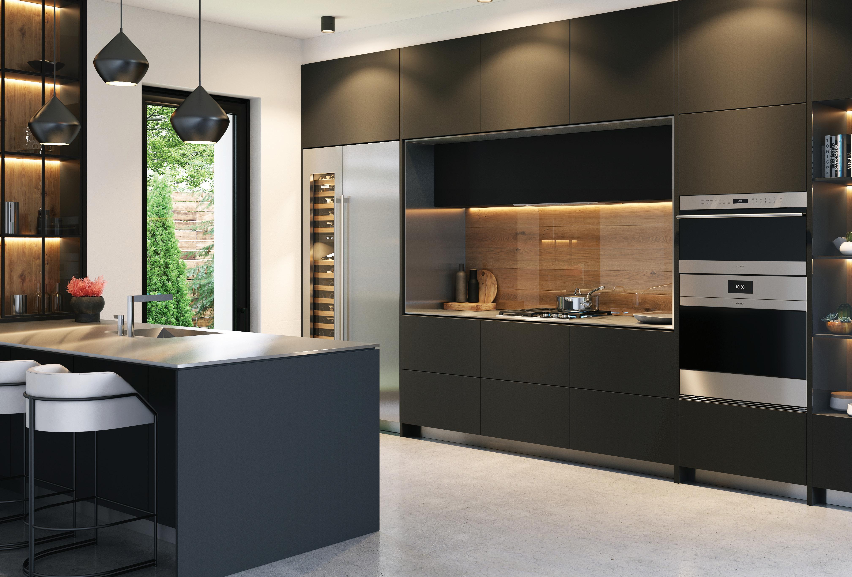


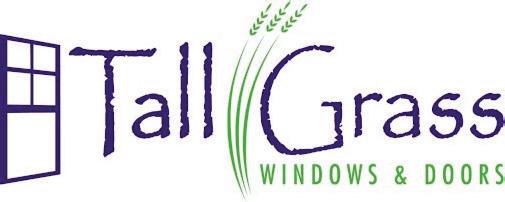
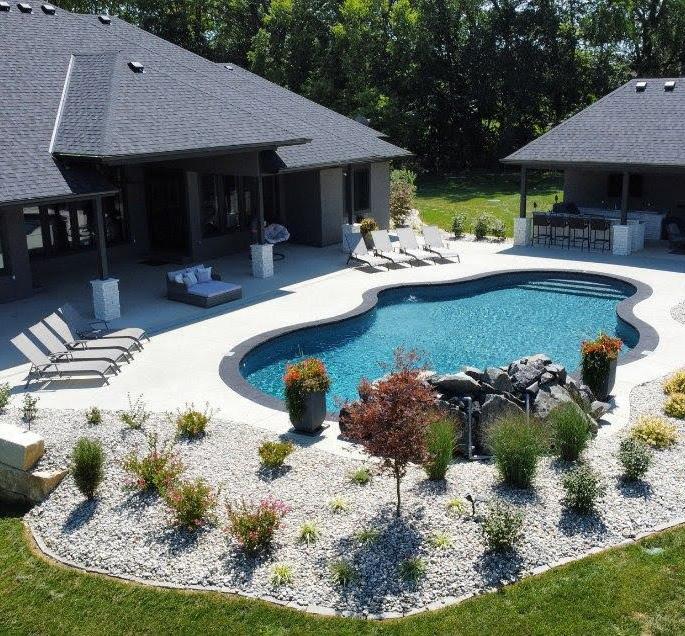
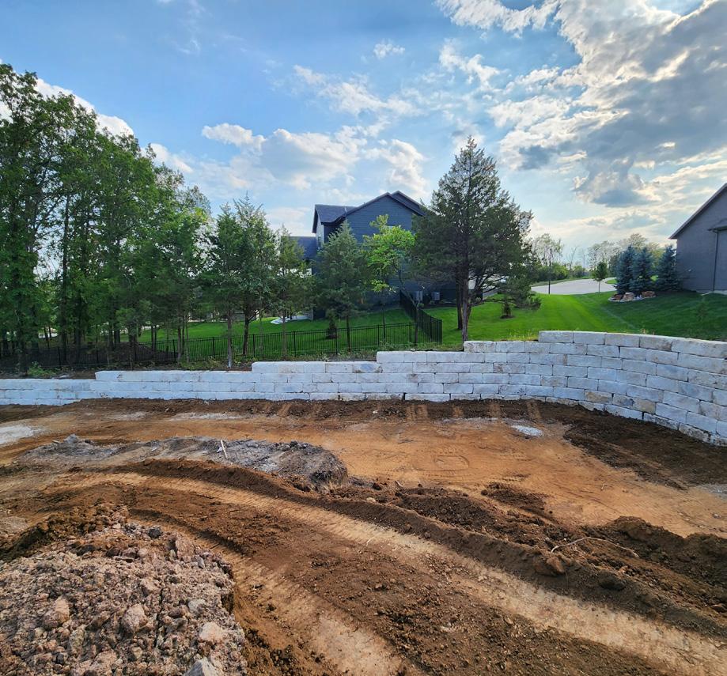
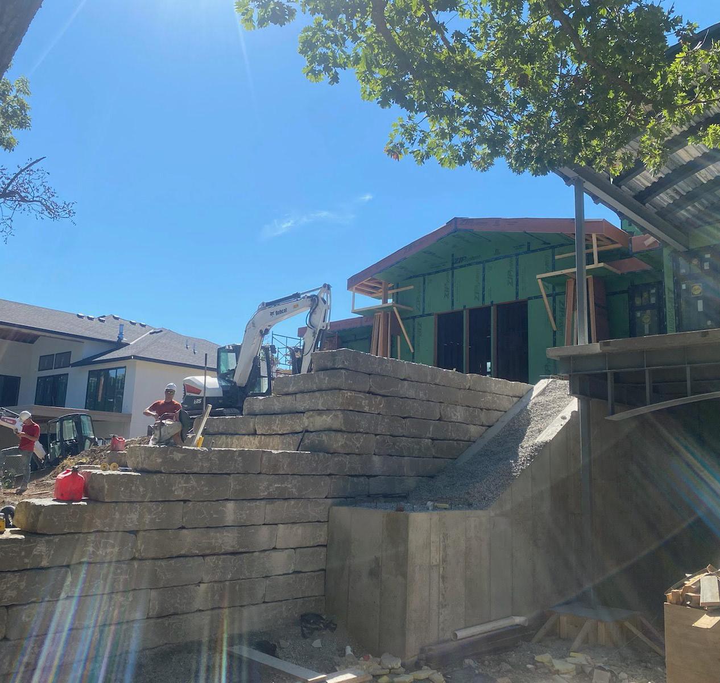



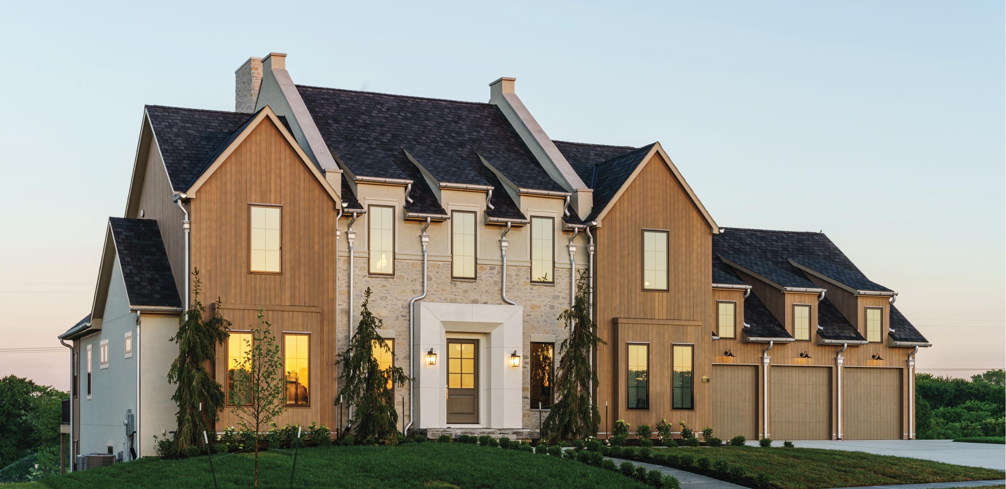

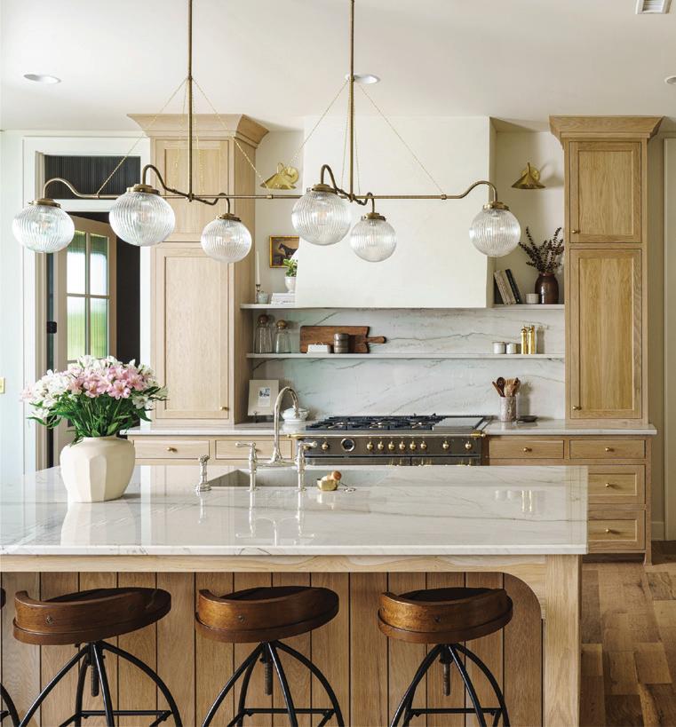

Chris Miller is our construction lending expert with more than 20 years of experience. With financing options like our one-time close construction to permanent loan and our exclusive blanket loan that allows you to break ground before your current home sells, you can start building your dream home today!
Chris Miller VP, Director of Construction Lending NML S# 527503

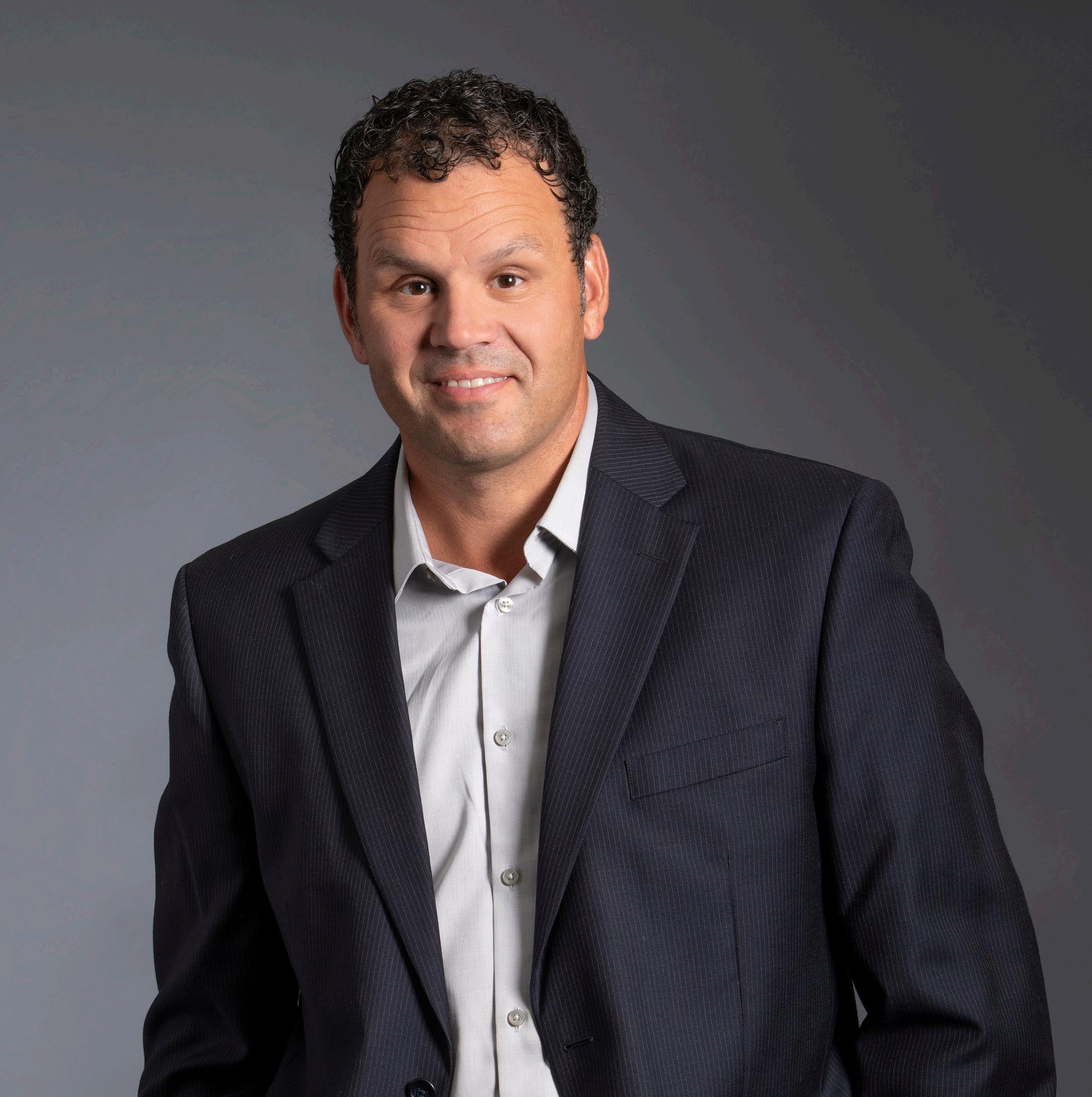
Walker Custom Homes was founded by Jason Walker in 2008 and has brought quality custom homes to the eastern Jackson County area for over a decade.
Prior to building homes, Jason spent over 10 years as a remodeler. This experience put Walker Custom Homes in a position to really understand how important all the little details are when finishing a client’s home. We offer fullservice home building, and a wide range of customizable services to fit our customers’ needs. To maintain quality, we take our trade partner relationships seriously. Most of Walker Custom Homes’ partners have been working with the company for 10-plus years. The results speak for themselves when all partners truly understand your high expectations for each home and work together to achieve that standard on each and every build.
Our company truly understands that the core growth of our business is the client. We feel each encounter with
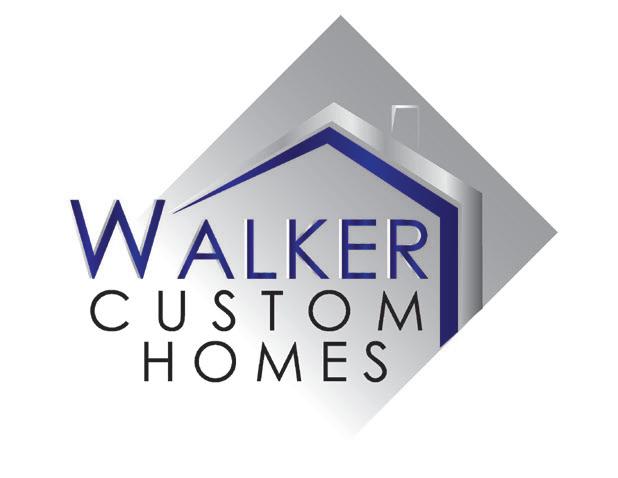
our clients is an opportunity to listen and get a better understanding of how we can make their dreams come true!
Jason and wife Heather, originally from Iowa, moved to Missouri in 2001, where they fell in love with Lake Winnebago and raise their two children, Layla and Roman. If you have ever visited this beautiful community, you will have seen many Walker Custom Homes.
Walker Custom Homes is an approved builder in many mid- to high-end communities, as well as a builder of estate homes and custom one-of-a-kind on acreage. We can tailor our existing homes to fit YOUR dreams, to make YOU a place to call home.
We have assembled the perfect team at Walker Custom Homes who will partner with you from start to finish of your new home. We take pride in our craftsmanship and client relationships and deliver exceptional custom homes of the highest quality that you will enjoy for many years to come! A
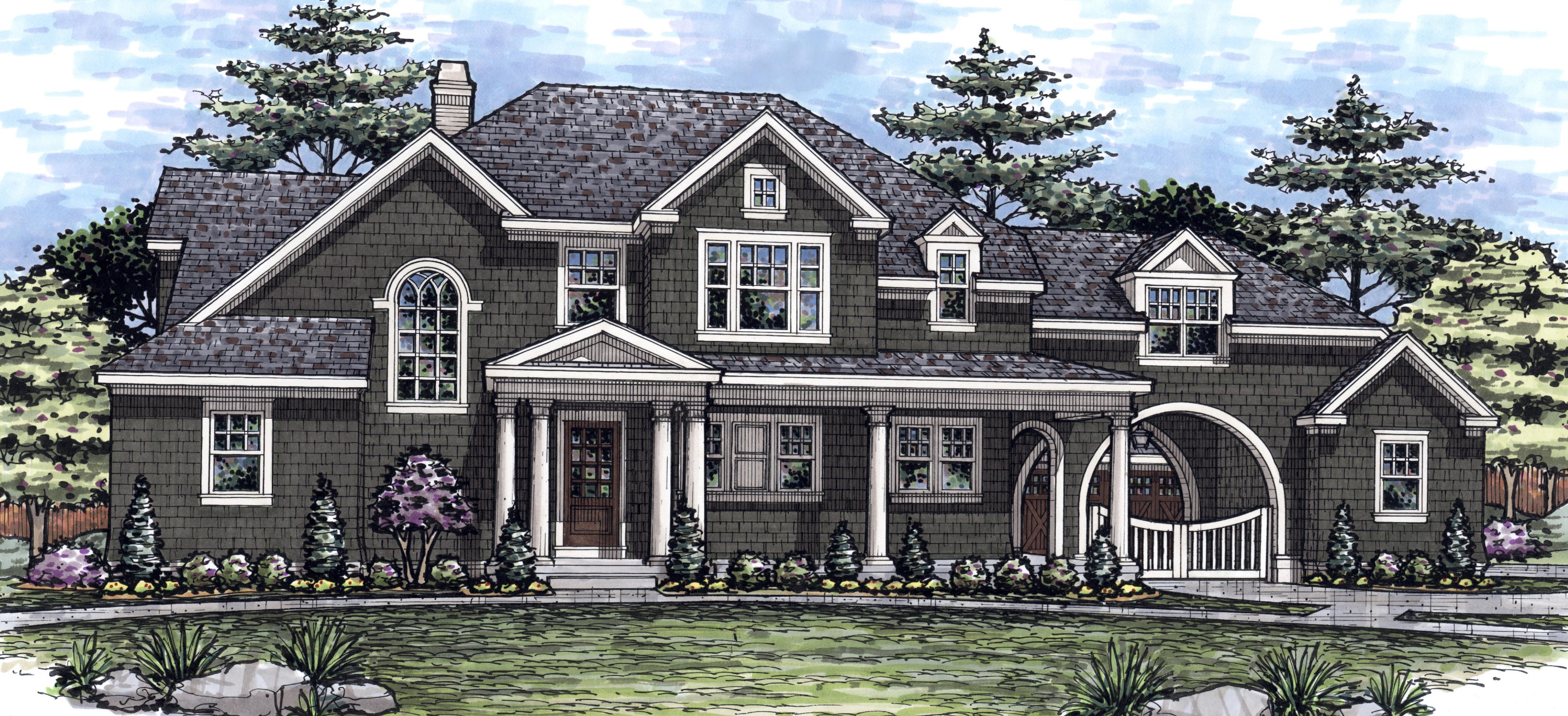
Built by the award-winning Walker Custom Homes, this Artisan home sits on one of the largest lots in the new Longview neighborhood. Located on lot one in the newly opened Estate Lots section, nestled between the 20-acre, HOA-owned new Longview Lake and the historic Longview Mansion. This gorgeous corner lot home has a walkout basement to the lake, gorgeous views of the historic pergola (also HOA owned). The house itself is a 1.5 story home with five bedrooms, four full baths and two half baths. Shingle architecture complements the James Hardie siding and full brick exterior. The three-car garage is attached to the home, accessible through the porte cochere, which connects to a fourth garage.
In true Artisan fashion, the upgrades are extensive. The fully finished carriage house boasts a private deck above the threecar garage, a screened-in porch and lanai off the dining room, a second large deck off the living room and a suspended garage. The oversized features bring a luxurious feel throughout the home, complete with top-tier finishes and access to two full sets of stairs on all levels.
Enjoy breathtaking views of the lake out the back and the Longview Mansion out the front from the full wraparound porch. The spacious walk-out basement is ready for your finishing touches and is plumbed for a bathroom. You don't want to miss this house! A
• Five-bedroom, four-and-a-half bath; 1.5 story home
• 4,403 finished square feet; 5,707 total
• Gorgeous lakefront home on the new Longview Lake
• Features James Hardie siding and full brick exterior
• Inspired by unique early 1900s architecture
• Four garages and porte cochere garage entry
• Carriage house with private deck overlooking the lake
• Custom metal and wood interior staircase
• Covered outdoor patio with full stone fireplace and cedar detailed ceiling
• Custom white oak cabinets throughout the house
• Screened-in lanai porch
• Scandinavian interior finish throughout the home
• Large covered front sitting porch with wood accent ceiling
From Interstate 470, take View High Drive South (turns into Longview Road). Longview Road to Lumberman’s Row. House is on the left.

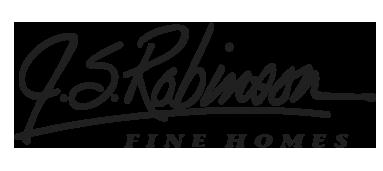
Founded in 1988 by Jeff S. Robinson, J.S. Robinson
Fine Homes has been building new homes in Kansas City for over 35 years. We have crafted over 2,500 homes and are a full-service builder specializing in the luxury market. We are open to whatever makes our clients happy, whether it is their own unique plans or revising our own. Robinson and his team stand firm behind their mission: to deliver lasting value, innovative design and an outstanding customer experience.
Building a high-quality home requires the skills of many different suppliers and trades. At J.S. Robinson we have hand-selected an amazing team of employees, vendors, suppliers and craftsman to achieve a best in class team. We respect and empower every one of them and therefore we get superior results. The quality signature of a J.S. Robinson home is the attention to every detail and the finishing touches that make every room a special place.
Our vision has always been to take amazing care of families and help make their home building dreams come true. After all, the home is at the core of family life: a place to gather, to entertain or to simply relax and enjoy each other’s company. Robinson and his team understand the significance of those memories and work with each customer to create a home that’s not only visually appealing, but is custom tailored to fit their lifestyle as well as individual and family needs.
At J.S. Robinson Fine Homes, our customer’s experience is a top priority to us and one of the reasons we have had thousands of happy customers. From the preliminary consultation to the final new home orientation, we guide them through each step of the building process to provide our clients with an exceptional home-building experience. We look forward to serving your family on a new build soon! A
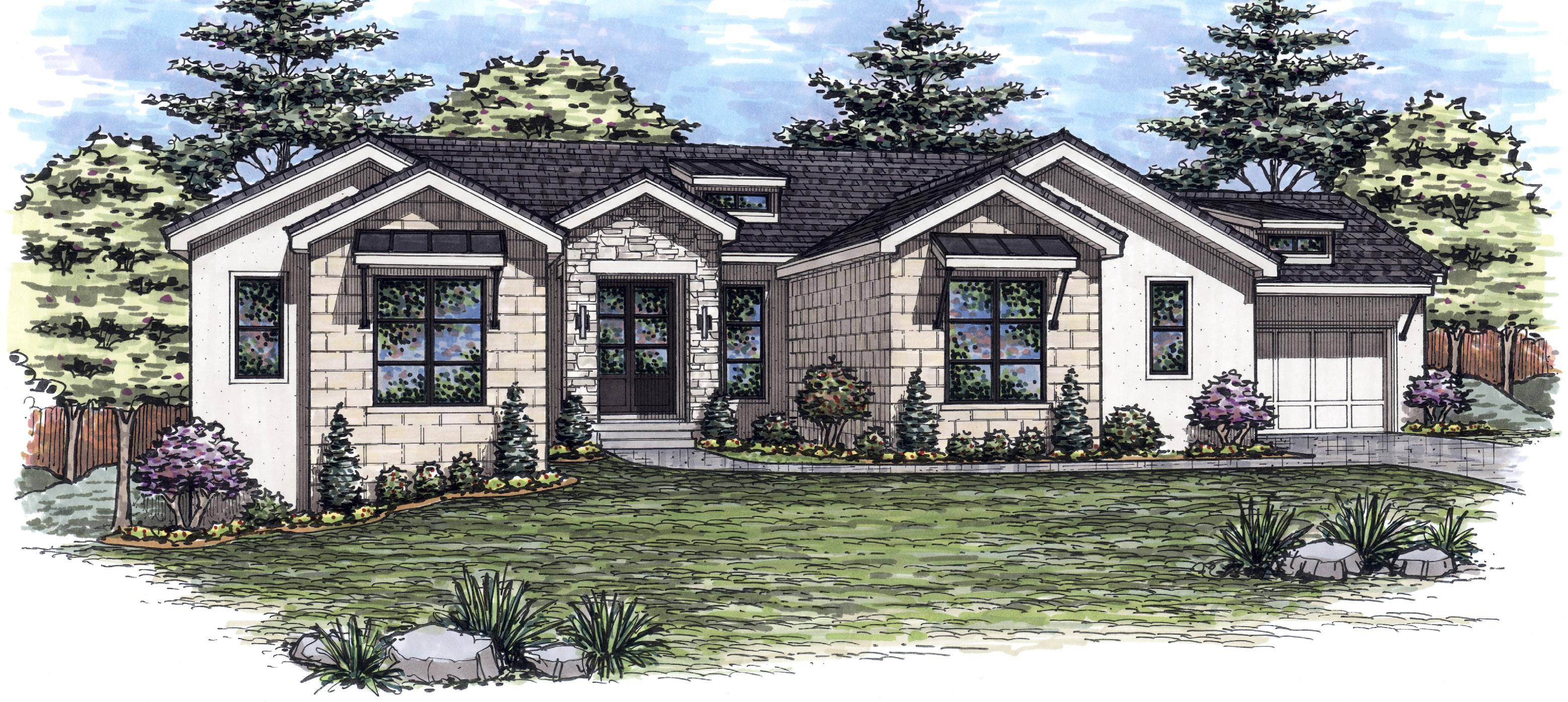
• The new Tiburon Plan: 4,431 sq ft. reverse 1.5 story, 4 bedrooms, 4 ½ bathrooms
• Spacious Walk Out Lot in The Dormie at Loch Lloyd
The new Tiburon plan by J.S. Robinson Fine Homes brings the ultimate comforts to open concept living. Anchored by an expansive central vault, the living room, dining, and kitchen are connected while each hold unique features. The living room features a custom white marble fireplace mantle highlighted by a fine wall paper print. The dining is served by a full bar with custom iron shelving. The kitchen is centered on a 48” Chef’s range, accentuated by a large format glass tile backsplash. Outside we are welcomed by a large covered deck and fireplace as well as a sun deck for dining and built in outdoor kitchen. Downstairs we are greeted by a comfortable banquet appointed with hand finished trim accent wall. Around the corner, the lower level bar centers on a back-lit natural marble art feature with hand crafted white oak display shelves to either side. The Tiburon is the latest in elevated living with an emphasis on key living spaces and the finest finishes. A
• Expansive main floor vault connecting the Living room, Dining, and Kitchen accentuated by hand crafted white oak beams
• Full service main floor bar appointed by custom iron shelving
• Oversized covered deck with fireplace featuring custom tile inlaid
• Open-air dining space with built-in outdoor kitchen
• Custom lower level bar flanked by hand crafted modern white oak shelves with back lit natural marble feature wall
• Hand finished rock face white marble bar island
• Cozy built-in banquet with custom trim accents and hidden door
• Smart Home featuring Elan home-automation system
• Whole Home Audio, security, and automated window coverings
• Elevated Delta Brizo plumbing fixtures
• Stoneworth Nottingham Charcoal concrete tile roof
• Wire-brushed wide plank European White Oak hardwood floors
• Exotic quartzite and marble countertops throughout
Head south on State Line/Kenneth Road, head east on 151st st, turn right (south) onto Loch Lloyd Parkway to the Loch Lloyd North Gate. Continue south to roundabout, take third exit (east) on Argyle Dr. Take first left (north) on Glenfinnan Way. The home is the first on your left, the corner of Glenfinnan and Argyle.
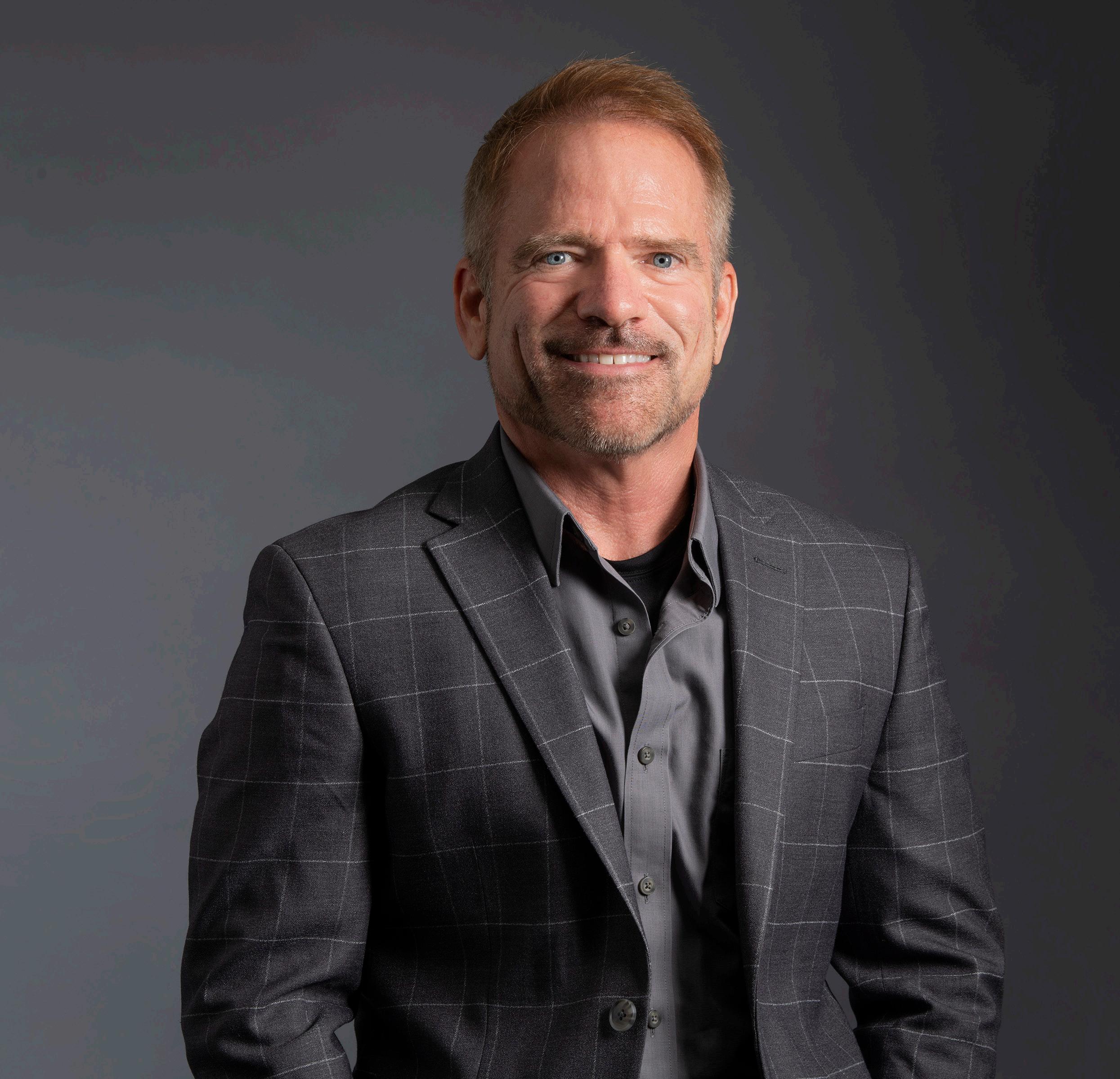
Founded in 1965, Willis Custom Homes has helped set the standard for quality custom home construction in Kansas City for almost 60 years. During that time, we have crafted hundreds of homes with three generations of the Willis family and have established our company as a preeminent builder in the mid-toluxury marketplace.
Our motto, “Building for Generations,” is characterized by imaginative architecture, inspired floor plans, fine craftsmanship and elevated finish details that will pass the test of time.
We manage the number of build projects we accept to ensure every client receives our focused attention and expert guidance through the design and build process. “Our industry partners are vital to our success. We have selected a trusted team of notable architects, subcontractors and designers to ensure your home is planned and produced with the highest levels of innovation, appeal and craftsmanship,” said Patrick Willis.
We also provide diverse home types, ranging from maintenance-provided villas to distinctive estate homes. From modern farmhouse and contemporary to Mediterranean, coastal and more—our home styles are varied and reflect your architectural preference and lifestyle. We offer a sizable library of ready-to-go plans or you can create a completely customdesigned plan. Each plan maximizes living space and storage options and offers forward-thinking elements for life changes.
Willis Custom Homes has an impressive portfolio of available homes in the south Kansas City metropolitan area. A selection of
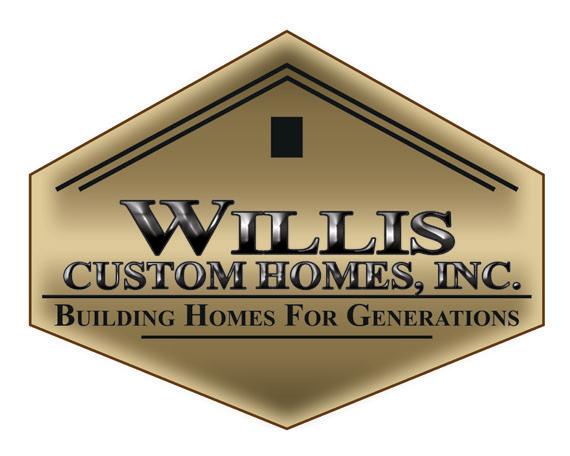
homesites suited for different home styles, sizes and locations are also available to choose if you desire to build your dream home. Our homes can be found in such prestigious communities as the Village of Loch Lloyd, Century Farms, The Sanctuary, Timberstone Ridge, Timber Rock and many more. Our newest communities in Aventino and East Village feature our newest plans.
Willis Custom Homes is the recipient of repeated awards by the Home Builders Association for the quality and distinctive appeal of our designs. The Clydesdale is our signature plan that is second-to-none in its unique design and number of accolades.
“Our award-winning homes reflect how people live, work and entertain, and they are designed knowing that will change over time,” said Willis. “Our homes are built to transition based on your current and future needs.”
Our success is not only measured by awards but more importantly by our repeat and referral clients. Willis Custom Homes’ exceptional reputation is well-earned by consistently turning our clients’ wish lists into their dream homes.
“The greatest compliment a builder can receive is repeat business. We value the trust our clients place in our company and homes, and we are honored when they choose to build with us again,” said Willis.
From our respected founder Bob Willis—to his son, industry and company leader Patrick Willis—to his son, visionary Zack Willis—Willis Custom Homes is true to its motto “Building for Generations.” A
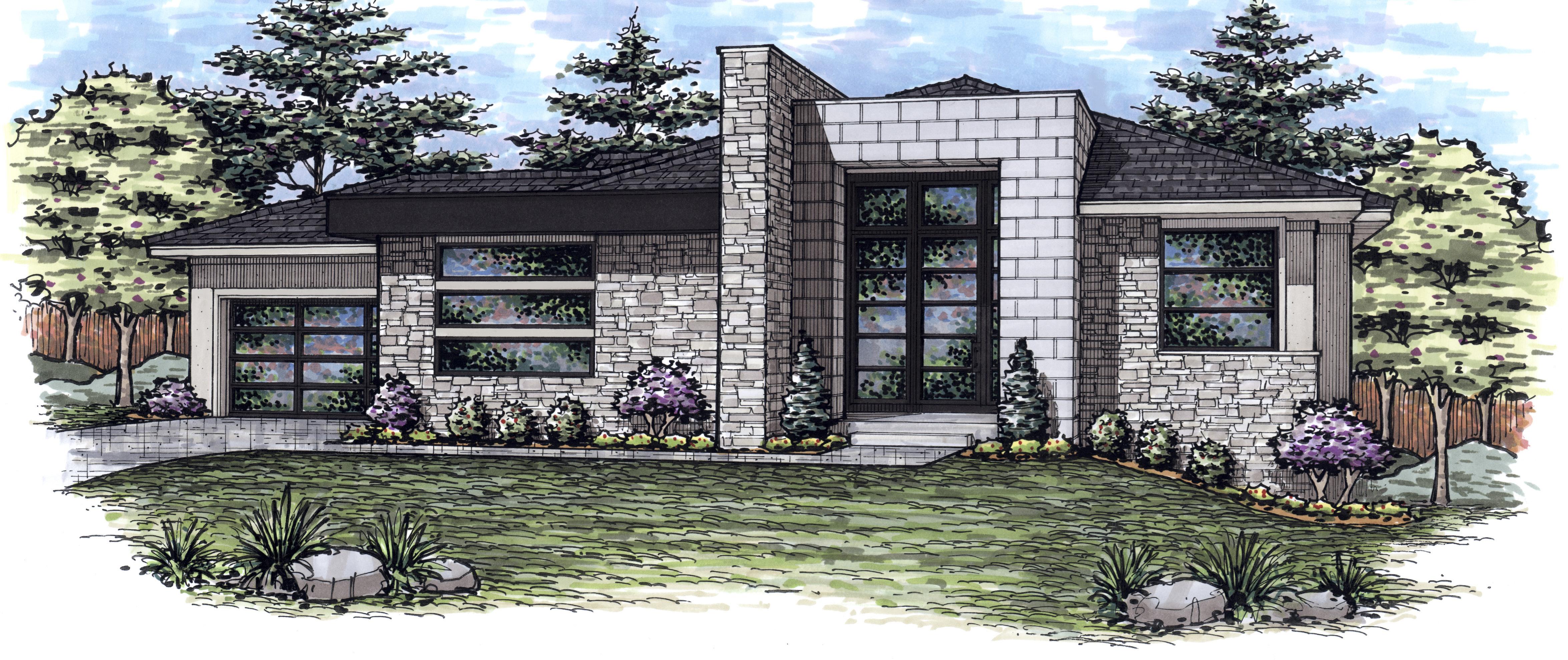
SUBDIVISION: LOCH LLOYD
Willis Custom Homes’ signature Clydesdale plan is proof that classics never go out of style. The contemporary exterior features gray limestone with charcoal-stained longboard accents and is centered by an impressive, oversized wrought iron entry door and surrounding glass. The concrete tiled roof and black laminated glass garage doors complete the sleek exterior.
A reverse plan with five bedrooms and five and a half bathrooms flows seamlessly from room to room and is designed for modern living and entertaining. The entry provides a striking first impression with a two-story dimensional limestone wall embedded with backlit mirrors of varied placement—a trademark of this plan.
The open-concept living, kitchen and dining area reflects today’s lifestyle and is flanked by a bar with a shimmering backlit crystal wall. The first floor also contains the primary bedroom suite and office. The half bath’s notable floor-to-ceiling lighted quartz wall with floating sink is a distinctive design element, among many, and the home exemplifies casual elegance.
The glass-walled stair rail gives a glimpse into the lower lever and a floating steel staircase leads to an entertainment haven. Striking tones of gold and charcoal in the bar and billiard area are offset by the texture of limestone wall accents. Nearby, the sunken golf simulator room with spectator seating invites a “quick round.”
A speakeasy welcomes friends and family to this throwback styled space with a concealed entrance giving way to an enchanting area to enjoy the evening.
Immense sliding pocket doors lead to three outdoor living spaces with a tranquil waterfall and inviting linear fire pit. Lush landscaping surrounds the entire home and complements its manicured setting overlooking the golf course. A
• Signature Classic Clydesdale plan—a reimagined concept of our multiple award-winning plan
• Sleek modern lines define the exterior incorporating gray limestone and charcoal longboards accented by black laminated glass garage doors—all centered by immense double doors
• Entry features two-story dimensional limestone wall with multiple offset backlit mirrors
• First-floor bar with walnut-framed illuminated crystal wall, charcoal cabinetry and waterfall quartzite bar with brushed gold hardware
• Floating white oak beamed ceiling detail in living room
• Two-sided seven-foot fireplace in living room walled in white oak with slatted detail and framed by backlit crystal
• Rift-sawn white oak floors complement charcoal and neutral-toned cabinetry in the kitchen and sizable butler’s pantry accented with brushed gold fixtures and geometric porcelain tile
• Primary suite with boutique-styled closet
• Floor-to-ceiling lighted quartzite wall with floating sink in powder bathroom
• Glass-walled rail previews floating steel staircase to lower level with striking black and white banded quartzite treads
• Lower-level entertainment includes open media room with limestone accent wall, billiard room and glass-walled spectator seating overlooking the golf simulator that can double as a media player
• Gold metal inlay in charcoal cabinetry and shimmering gold metal micro-tile accentuate the quartzite waterfall bar
• Speakeasy featuring moody color palette, crocodile textured wallpaper and glowing lights embody the discreet club vibe
• Fitness room with framed asymmetric mirror wall
• Suspended four-car garage creating additional storage below
• Three outdoor living spaces including a spacious covered lanai with fireplace and retractable screens, grilling patio and sun patio with water and fire features
Take State Line Road/Kenneth Road to 151st Street. At the four-way stop, turn east onto the Kenneth Road extension. Proceed over the bridge and turn south onto Loch Lloyd Parkway. Continue to the gate where the guard at the gatehouse will provide a day pass and directions.
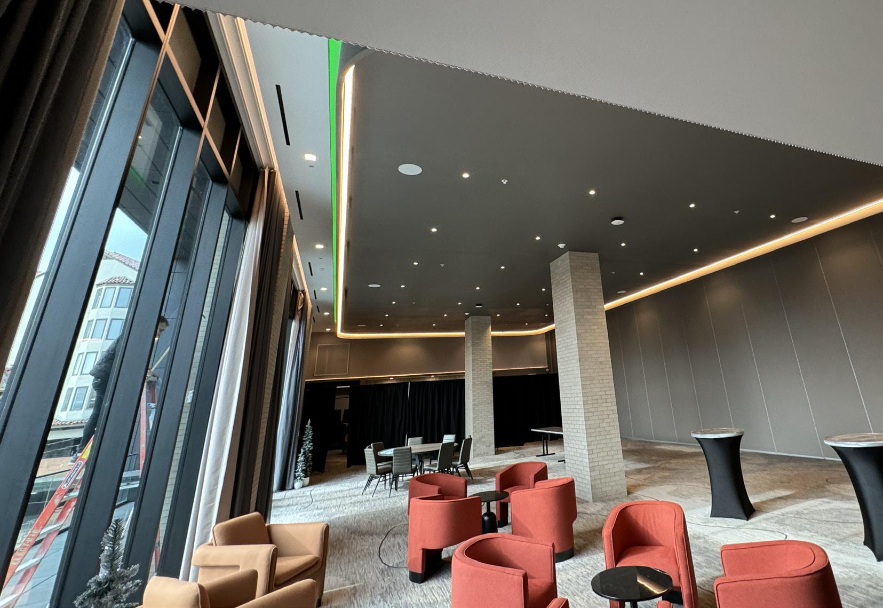
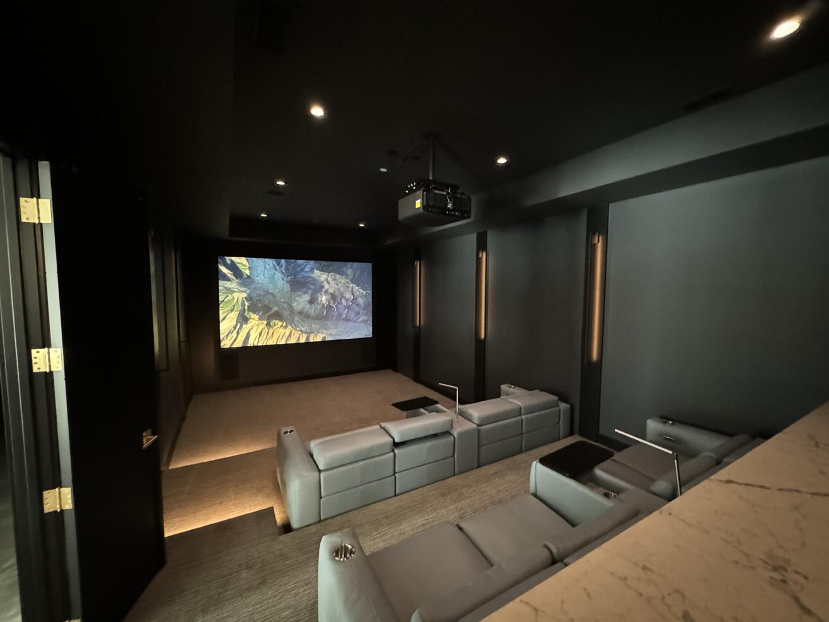
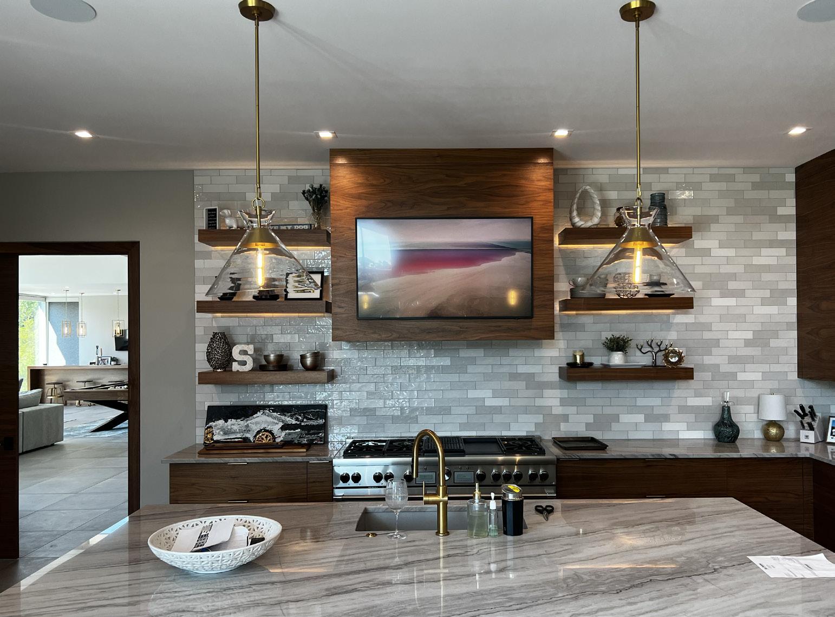
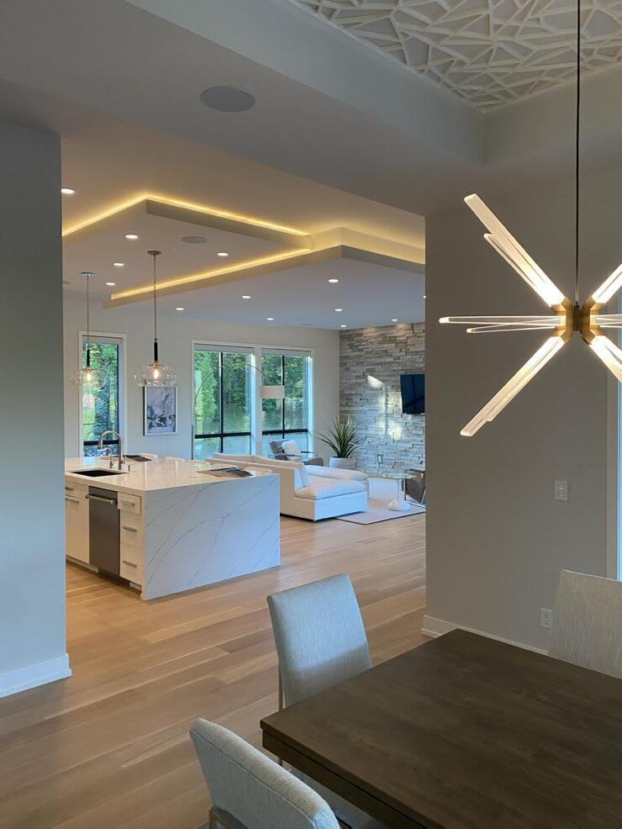
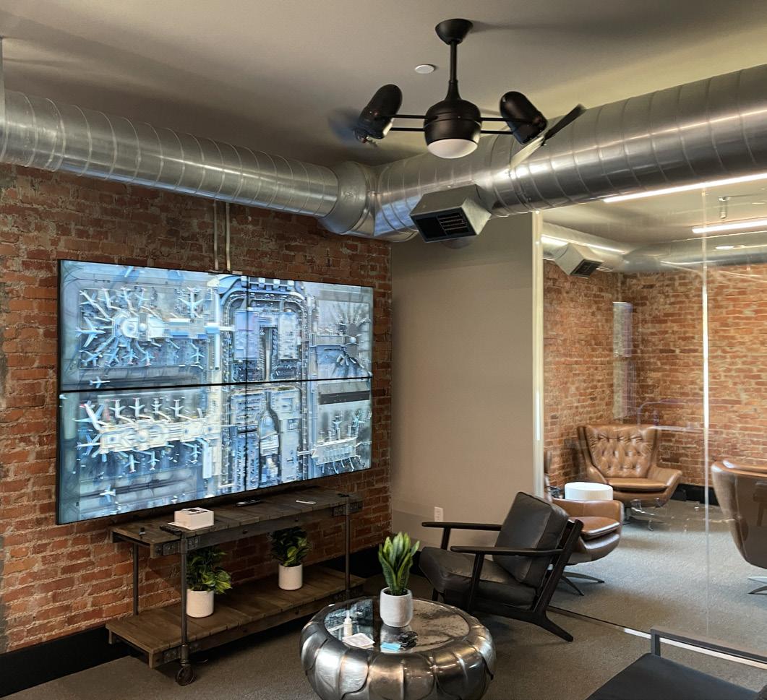
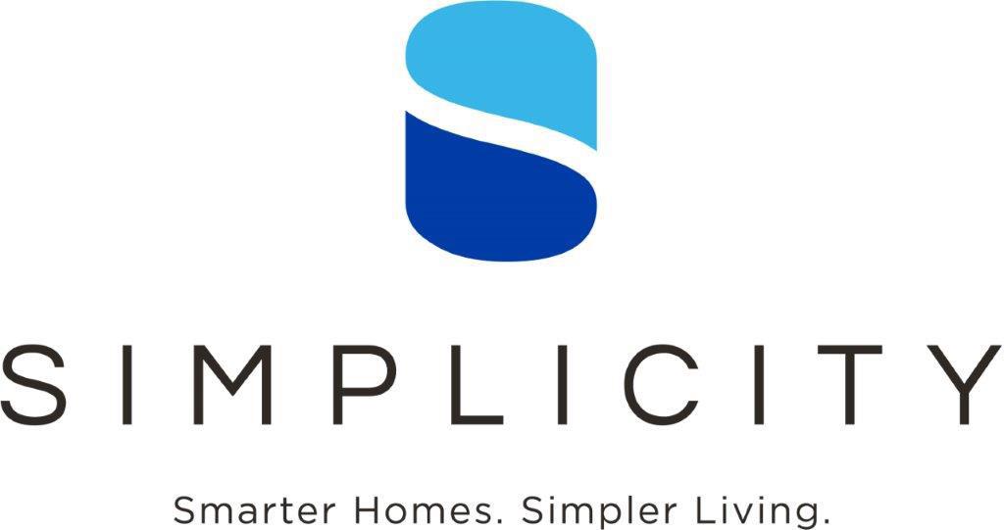
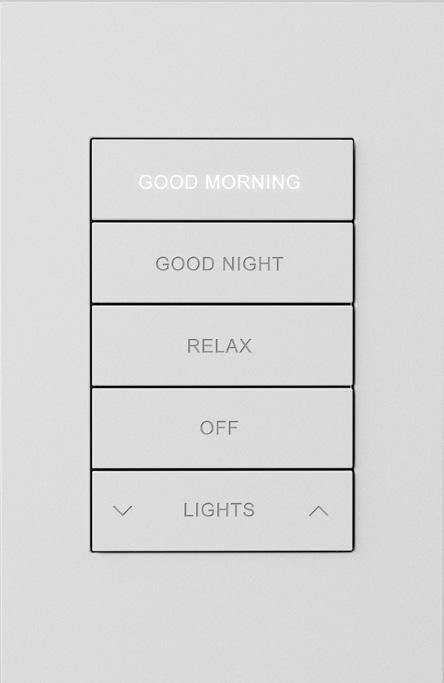
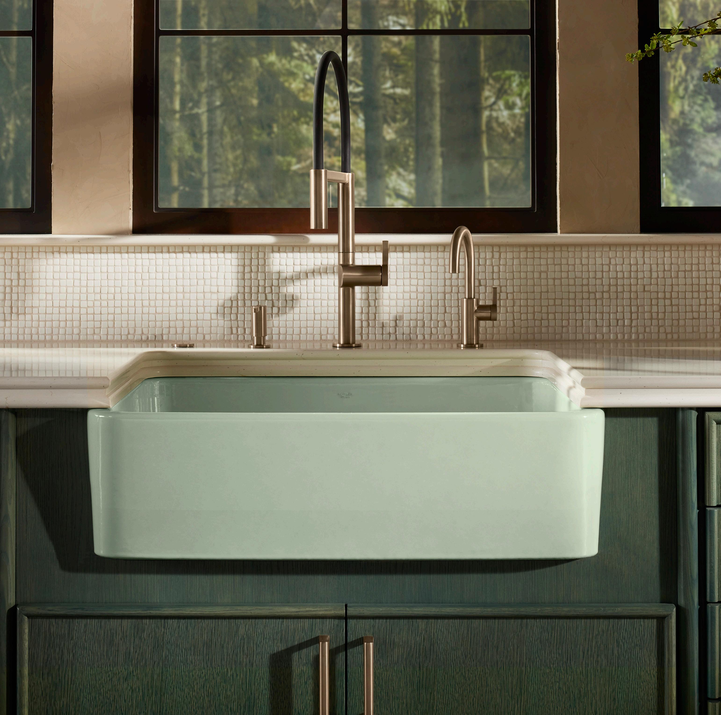
n the bustling world of real estate, where large corporations dominate the landscape, boutique firms often stand out as hidden gems. These boutique firms are not just about buying and selling properties; they are about crafting futures for their clients. Among them, a special breed of boutique firms focuses on helping clients invest wisely in real estate, not just for immediate gains, but for long-term prosperity and security.
These boutique firms understand that real estate isn’t merely about transactions; it’s about dreams, aspirations, and securing one’s financial future. They take a personalized approach, eschewing the one-size-fits-all mentality of larger corporations. Instead, they delve into the unique needs, preferences, and goals of each client.
One of the key aspects distinguishing boutique firms is their dedication to education. They don’t just present properties; they provide valuable insights into the market, o ering comprehensive analyses and forecasts. Through seminars, workshops, and oneon-one consultations, they empower their clients with knowledge, enabling them to make informed decisions.
Moreover, boutique firms excel in cultivating relationships. They prioritize trust and transparency, fostering long-term partnerships with their clients. By truly understanding their clients’ financial situations, risk tolerances, and investment horizons, these firms can tailor strategies that align with their clients’ objectives.
A boutique firm’s value extends beyond the initial transaction. They act as guides, assisting clients throughout the entire investment journey. Whether it’s identifying lucrative opportunities, negotiating deals, or navigating complex legal processes, these firms provide unwavering support every step of the way.
Furthermore, boutique firms often specialize in niche markets or unique investment strategies. Whether it’s luxury properties, commercial real estate, or sustainable developments, they have
the expertise to capitalize on emerging trends and uncover hidden gems that may elude larger competitors.
Perhaps most importantly, boutique firms prioritize integrity and ethics in all their dealings. They prioritize the client’s best interests above all else, avoiding conflicts of interest and always advocating for prudent, responsible investments.
In essence, boutique real estate firms that focus on helping clients invest in their future play a vital role in the industry. They embody a commitment to excellence, personalized service, and ethical conduct. By empowering clients with knowledge, fostering relationships built on trust, and o ering specialized expertise, these firms pave the way for their clients to achieve not just financial success, but lasting prosperity and security. In a world where uncertainty looms large, these boutique firms shine as beacons of stability, guiding their clients toward a brighter tomorrow through the power of real estate investment.
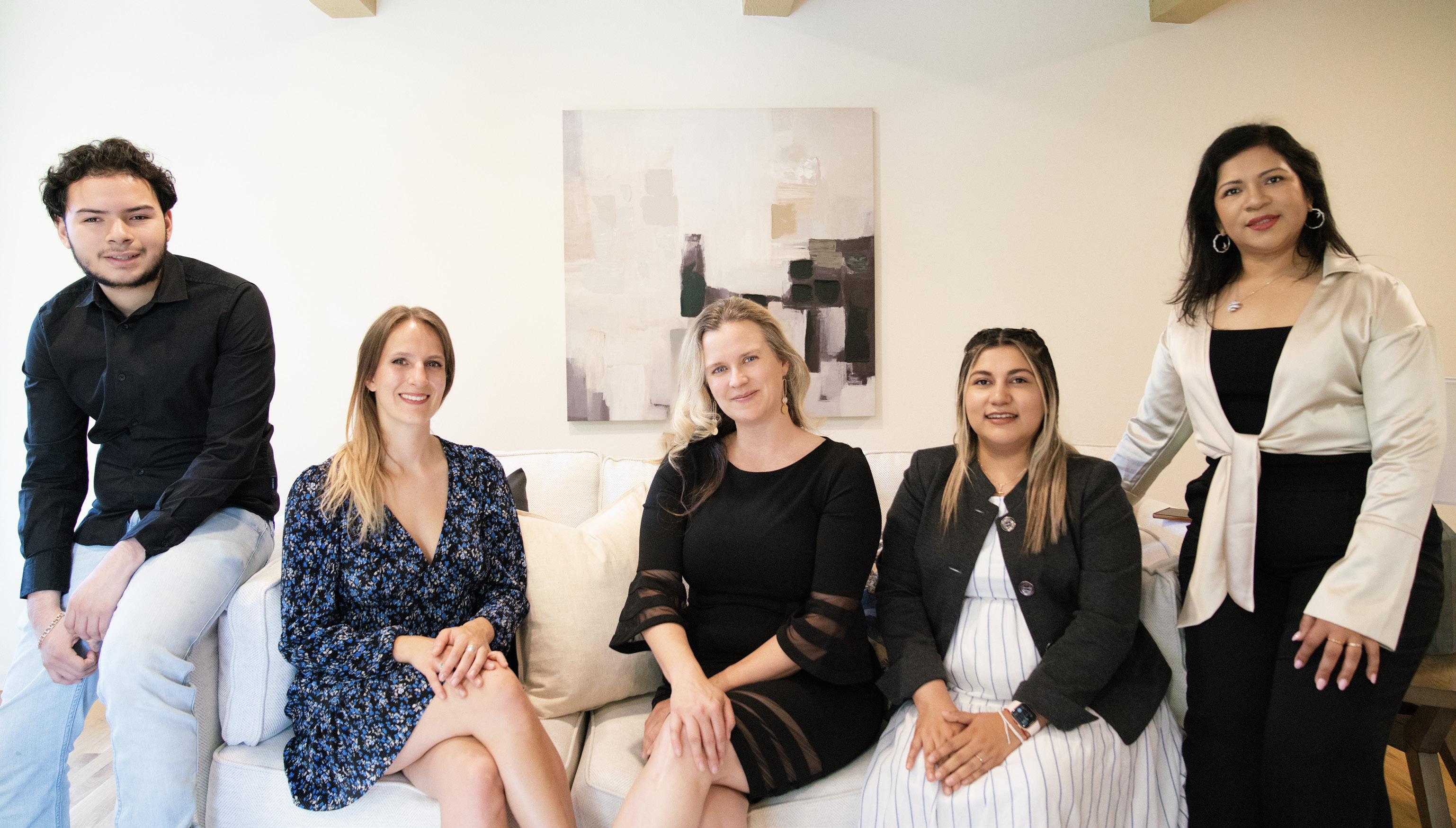
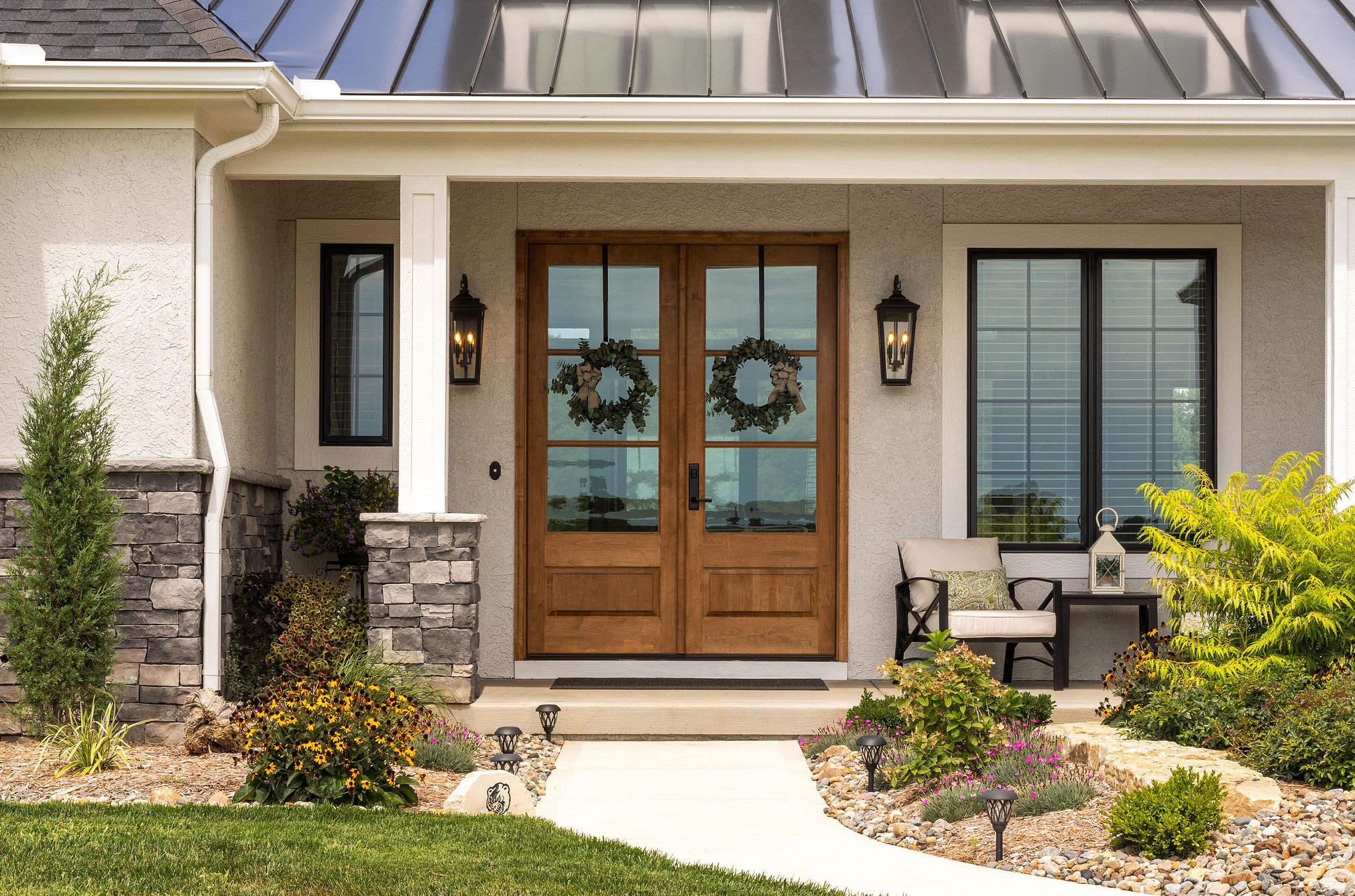
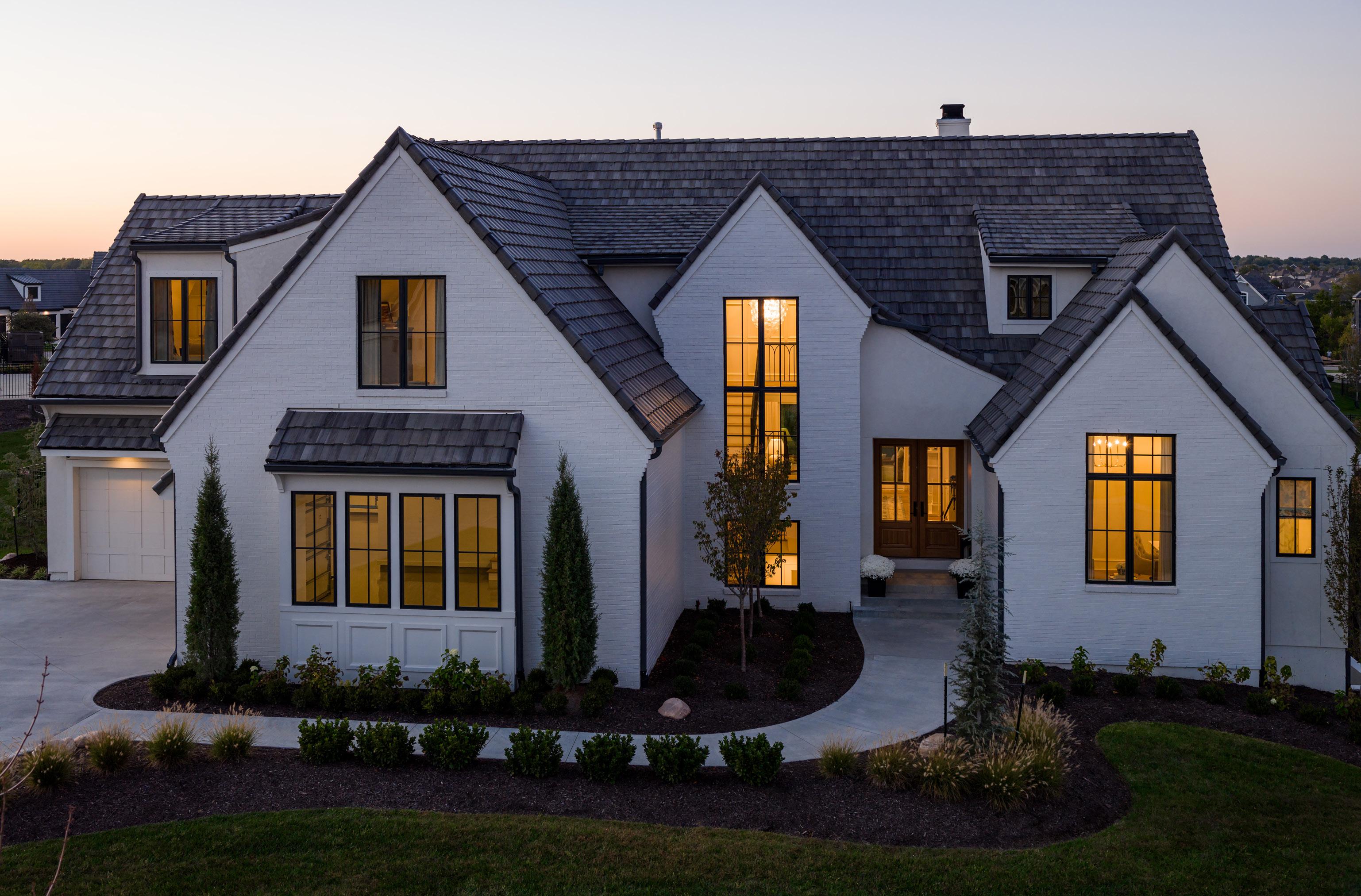

Since 2004, Starr Homes has been a cornerstone in designing and building custom homes in the Kansas City metro area. Our commitment to superior architecture and advanced building science sets us apart, ensuring each home we craft is not only unique but also delivers exceptional value. The team of creative designers, architects, and detail-oriented project managers are constantly looking for ways to go the extra mile to build homes that feel right, live healthier, and use less energy to operate.
At Starr Homes, we specialize in custom homes and are passionate about turning your vision into reality. We take pride in sitting down with each client to gather inspiration, develop a wish list, and design a home tailored to your unique needs. Collaborating with Starr Homes means working alongside some of the area's finest architects, designers, and vendors. From selecting the perfect piece of land and sketching initial ideas to finalizing detailed plans, our design-build process ensures that your dream home is thoughtfully conceived and expertly constructed.
Our personalized approach involves you at every step, whether it’s refining blueprints or conducting site visits. We believe in attentively guiding each client through the entire building journey, ensuring that every detail aligns with your vision and expectations.

Starr Homes is led by Gerry Starr, who is eager to transform your dreams into a set of drawings. With two engineering degrees from the University of Missouri, Gerry brings a unique blend of technical expertise and creative insight to each project. His hands-on involvement from the project's inception guarantees that every home embodies the perfect blend of function, art, and engineering.
"Creating a home that just feels right every time you walk into a space requires merging function, art form, and engineering into a practical plan. My strength is the ability to bring that vision together, pulling from my design and background into a cohesive set of plans. I love working with clients and our architects through the project; we believe our process and people are the best in the Kansas City metro area. Ultimately, the home is the magnet that pulls all the people you care about together. It's not just about building a beautiful space but creating a functional environment that enhances the way you live and interact with loved ones. I believe that a well-designed home should seamlessly merge functionality and aesthetics, ensuring every room serves a purpose and brings joy. At our company, we are passionate about working closely with our clients to bring their vision to life, creating homes that truly feel like the heart of their lives." -Gerry Starr A
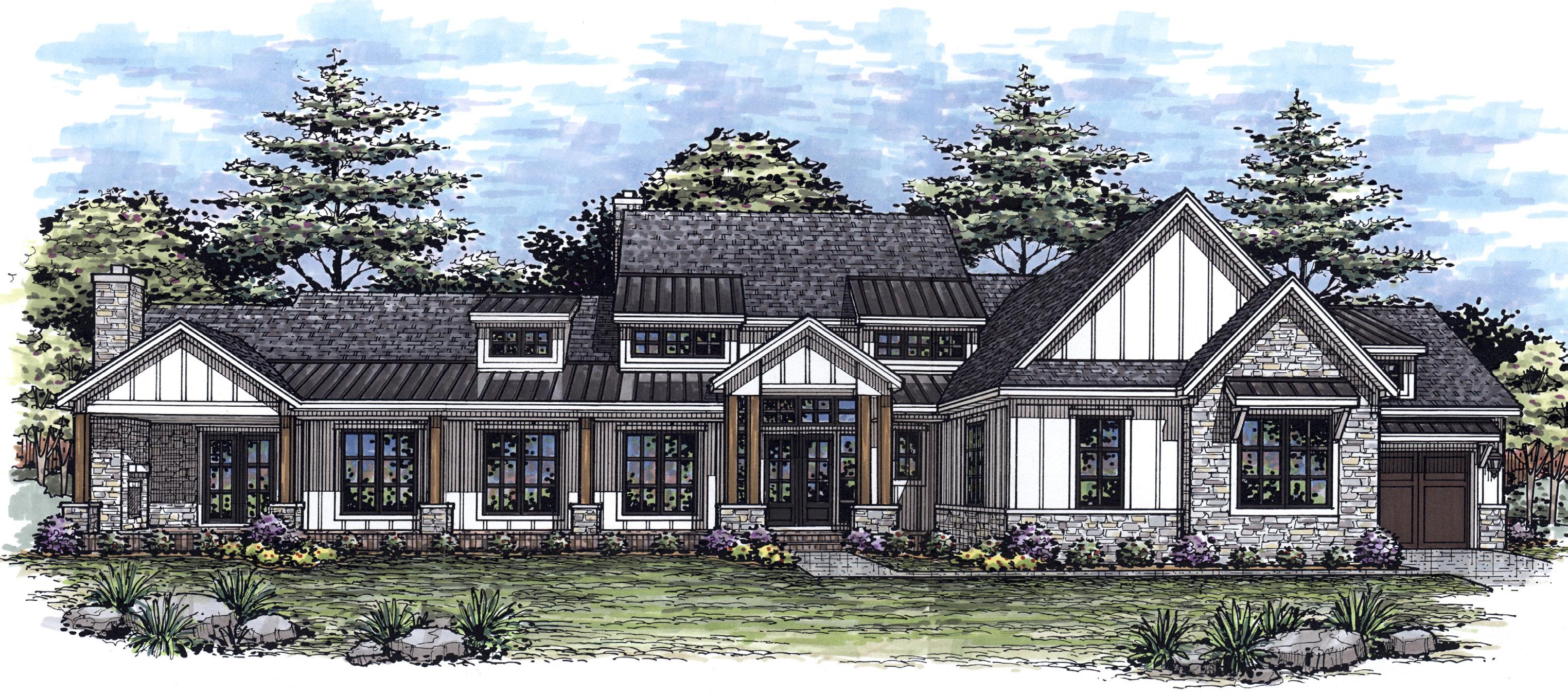
Situated on a historic ranch in southern Johnson County, this home features a reverse 1.5-story layout with a spacious primary suite on the main level. The modern farmhouse-inspired front exterior offers a covered front porch attached to a “chill porch” that connects to the home office. Incredible views of the property can be seen throughout the home thanks to the thoughtfully designed living spaces and ample windows. The main floor also includes a generous mud space and laundry room as you enter through the four-car garage. The kitchen, breakfast banquette, and dining are uniquely designed, flowing easily to the bar on the main level. Just outside the spacious dining area, sliding doors lead out to a vaulted and covered screened-in porch. This tranquil outdoor oasis overlooks the custom pool and putting green below. The lower level of this home is finished with incredible entertainment spaces. An exercise room is fitted with several windows to allow for excellent views of the property. Three additional private bedrooms include walk-in closets and bathrooms. The lower level also has a media room, full bar and ping-pong space. The lower-level game area has sliding doors connecting to the covered patio by the pool. This home is a must-see! A
• Reverse 1.5-story floor plan; 6,367 square feet
• Four bedrooms, four bathrooms and two half baths
• Four-car garage that leads to a private mudroom and spacious laundry
• Farmhouse-style front porch
• Uniquely designed kitchen off the modern and sizeable great room
• Breakfast banquette by the kitchen
• Ample dining space with plenty of seating
• Bar on the main level
• Gallery hallway with large windows that overlooks the front porch
• Large home office with views to the back of the home
• Chill porch with seating that connects the office and front porch
• Private primary suite with attached bath and walk-in closet
• Finished lower level with game area and bar
• Media center with adjacent ping-pong area
• Exercise room with large windows to see views of the property
• Custom pool with adjacent putting green
From 69 Highway South, take the exit onto West 223rd Street. Turn east on West 223rd Street. Drive 1.6 miles, then turn left at Stone Springs Ranch. There will be someone at the entrance to direct you to parking.

Since 2004, Starr Homes has been a cornerstone in designing and building custom homes in the Kansas City metro area. Our commitment to superior architecture and advanced building science sets us apart, ensuring each home we craft is not only unique but also delivers exceptional value. The team of creative designers, architects, and detail-oriented project managers are constantly looking for ways to go the extra mile to build homes that feel right, live healthier, and use less energy to operate.
At Starr Homes, we specialize in custom homes and are passionate about turning your vision into reality. We take pride in sitting down with each client to gather inspiration, develop a wish list, and design a home tailored to your unique needs. Collaborating with Starr Homes means working alongside some of the area's finest architects, designers, and vendors. From selecting the perfect piece of land and sketching initial ideas to finalizing detailed plans, our design-build process ensures that your dream home is thoughtfully conceived and expertly constructed.
Our personalized approach involves you at every step, whether it’s refining blueprints or conducting site visits. We believe in attentively guiding each client through the entire building journey, ensuring that every detail aligns with your vision and expectations.

Starr Homes is led by Gerry Starr, who is eager to transform your dreams into a set of drawings. With two engineering degrees from the University of Missouri, Gerry brings a unique blend of technical expertise and creative insight to each project. His hands-on involvement from the project's inception guarantees that every home embodies the perfect blend of function, art, and engineering.
"Creating a home that just feels right every time you walk into a space requires merging function, art form, and engineering into a practical plan. My strength is the ability to bring that vision together, pulling from my design and background into a cohesive set of plans. I love working with clients and our architects through the project; we believe our process and people are the best in the Kansas City metro area. Ultimately, the home is the magnet that pulls all the people you care about together. It's not just about building a beautiful space but creating a functional environment that enhances the way you live and interact with loved ones. I believe that a well-designed home should seamlessly merge functionality and aesthetics, ensuring every room serves a purpose and brings joy. At our company, we are passionate about working closely with our clients to bring their vision to life, creating homes that truly feel like the heart of their lives." -Gerry Starr A
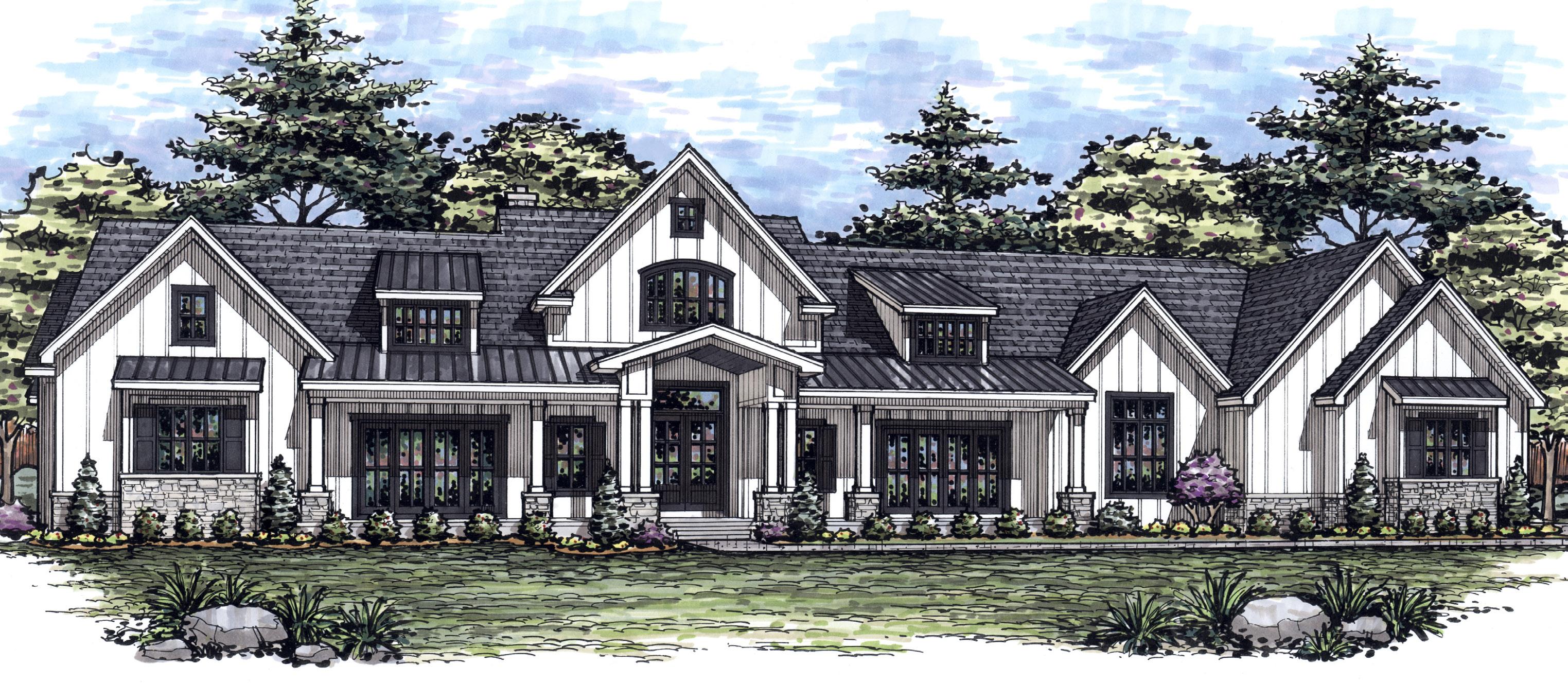
Set on a sprawling ranch in Bucyrus, Kansas, this home is a reverse 1.5-story floor plan with a spacious layout and high-end finishes. Inside the front doors, the foyer opens to a grand and vaulted hearth room that overlooks the property through huge windows. The sizable kitchen has an attached scullery perfect for meal prep, baking, and entertaining. The formal dining view is out the front of the home through large windows that decorate the façade. The main eating areas also have an adjoining beverage bar that connects to the covered and screened lanai. A wood-burning fireplace on the lanai creates a cozy atmosphere on cool nights. Down a private hallway off the great room, a sitting room leads to the primary bedroom. Both rooms are fitted with windows that overlook vast acres of the property. The primary suite includes a bathroom with a freestanding tub, a beautifully tiled shower, and large double vanities. The finished lower level has three additional bedrooms with private baths and walk-in closets. The finished lower level also includes a media room, lounge area, and spacious bar. The exercise room looks out to the backyard with a custom pool, swim-up bar and hot tub. You won’t want to miss this stunning modern farmhouse! A
• Reverse 1.5-story floor plan; 8,920 square feet
• Four bedrooms, five bathrooms and two half baths
• Grand vaulted hearth room with various gathering/sitting areas
• Spacious kitchen and breakfast area
• Formal dining room with sliding doors to the front porch
• Scullery attached to the kitchen for baking and food prep
• Inviting primary suite with tranquil sitting area
• Two home offices, each with stunning ceiling details and sliding doors to lead outside
• Large mudroom with plenty of storage
• Covered lanai with great views of the property
• Wood storage access off the lanai for wood-burning fireplace
• Finished lower level with media and lounge area
• Three additional bedrooms downstairs, each with private baths and walk-in closets
• Large exercise room in the lower level
• Custom pool with swim-up bar and fire pit
From 69 Highway South, take the exit onto West 223rd Street. Turn east on West 223rd Street. Drive 1.6 miles, then turn left at Stone Springs Ranch. There will be someone at the entrance to direct you to parking.

Since 2004, Starr Homes has been a cornerstone in designing and building custom homes in the Kansas City metro area. Our commitment to superior architecture and advanced building science sets us apart, ensuring each home we craft is not only unique but also delivers exceptional value. The team of creative designers, architects, and detail-oriented project managers are constantly looking for ways to go the extra mile to build homes that feel right, live healthier, and use less energy to operate.
At Starr Homes, we specialize in custom homes and are passionate about turning your vision into reality. We take pride in sitting down with each client to gather inspiration, develop a wish list, and design a home tailored to your unique needs. Collaborating with Starr Homes means working alongside some of the area's finest architects, designers, and vendors. From selecting the perfect piece of land and sketching initial ideas to finalizing detailed plans, our design-build process ensures that your dream home is thoughtfully conceived and expertly constructed.
Our personalized approach involves you at every step, whether it’s refining blueprints or conducting site visits. We believe in attentively guiding each client through the entire building journey, ensuring that every detail aligns with your vision and expectations.

Starr Homes is led by Gerry Starr, who is eager to transform your dreams into a set of drawings. With two engineering degrees from the University of Missouri, Gerry brings a unique blend of technical expertise and creative insight to each project. His hands-on involvement from the project's inception guarantees that every home embodies the perfect blend of function, art, and engineering.
"Creating a home that just feels right every time you walk into a space requires merging function, art form, and engineering into a practical plan. My strength is the ability to bring that vision together, pulling from my design and background into a cohesive set of plans. I love working with clients and our architects through the project; we believe our process and people are the best in the Kansas City metro area. Ultimately, the home is the magnet that pulls all the people you care about together. It's not just about building a beautiful space but creating a functional environment that enhances the way you live and interact with loved ones. I believe that a well-designed home should seamlessly merge functionality and aesthetics, ensuring every room serves a purpose and brings joy. At our company, we are passionate about working closely with our clients to bring their vision to life, creating homes that truly feel like the heart of their lives." -Gerry Starr A
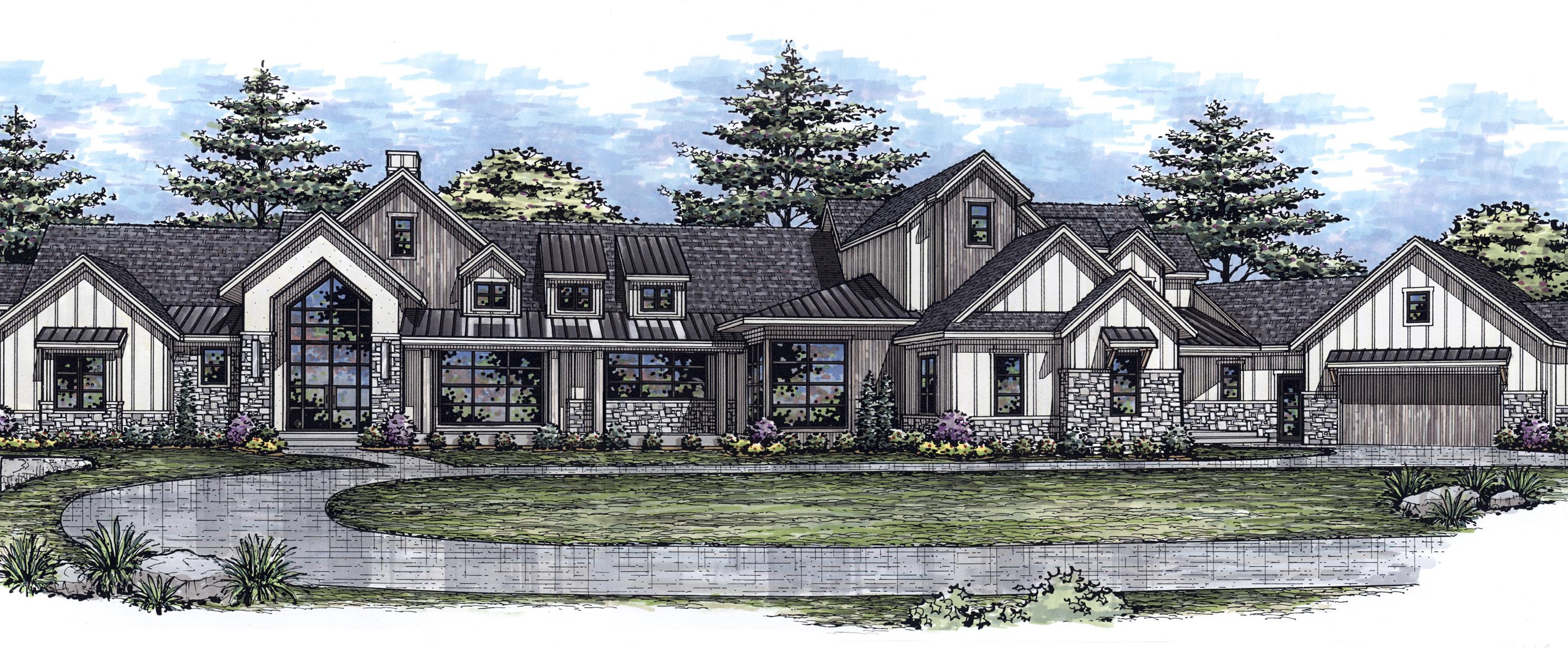
This modern farmhouse rests on several acres of rolling hills and farmland. This ranch has a rich history and stunning views. The home boasts five bedrooms, three bathrooms, and two half baths. It is a 1.5-story plan with a courtyard-style garage and a main level designed for entertaining. As you enter through the double front doors off the covered porch, you will see views through a grand foyer to the custom pool in the back. As you enter the main living spaces off the foyer, you are greeted by a huge stone fireplace extending to the vaulted ceiling. The great room, eating areas, and kitchen are spacious and inviting, with plenty of seating and space for visiting guests. The main level also includes a full-sized bar and media room that leads to a screened lanai. The primary suite consists of a bathroom with a large shower and tub, a walk-in closet, and access to the laundry room. This home also features a guest room and two offices on the main floor. There is another guest room, exercise area, media room, and game area on the lower level. The finished space also includes an impressive golf simulator and poker room! This home is truly unforgettable. A
• 1.5-story floor plan; 10,250 square feet
• Five bedrooms, three bathrooms and two half baths
• Two home offices with ample windows
• Grand foyer that views the back of the home
• Open floor plan with spacious great room, kitchen and dining
• Courtyard-style split garage, one with private entrance to the primary suite
• Primary suite with large walk-in closet and access to laundry
• Full-sized bar and media room on the main level
• Dormers in the roofline that look down into the main level bringing in more natural light
• Large lanai that is screened and vaulted
• Custom pool off the main floor with grilling space, hot tub and bocce ball court
• Upper floor with two private bedrooms and their own bathrooms
• Finished lower level with exercise room, rec space and media room
• Golf simulator and poker room
• Elevator that connects the main floor to the finished lower level
From 69 Highway South, take the exit onto West 223rd Street. Turn east on West 223rd Street. Drive 1.6 miles, then turn left at Stone Springs Ranch. There will be someone at the entrance to direct you to parking.
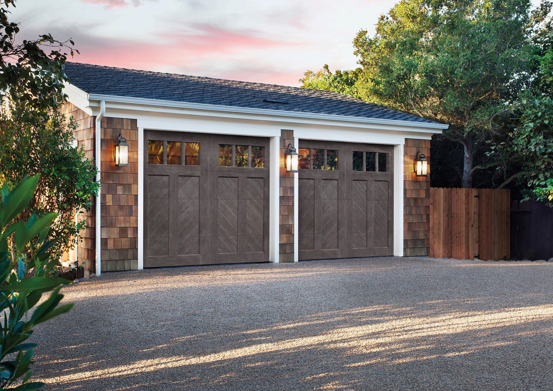
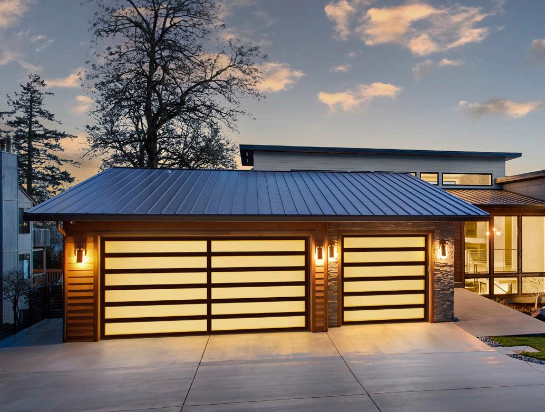
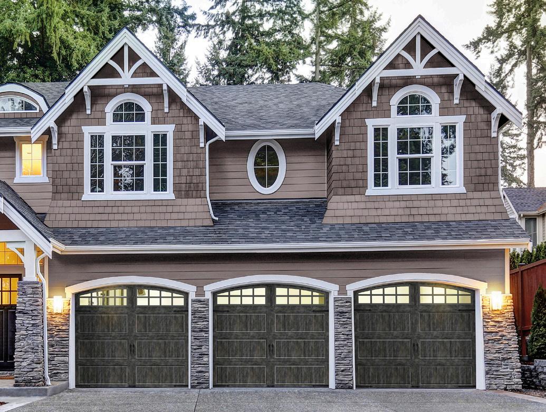
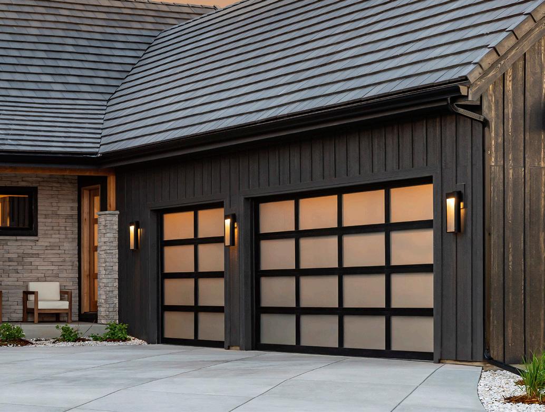
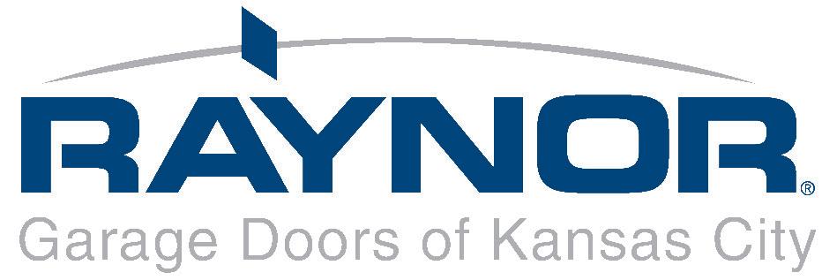
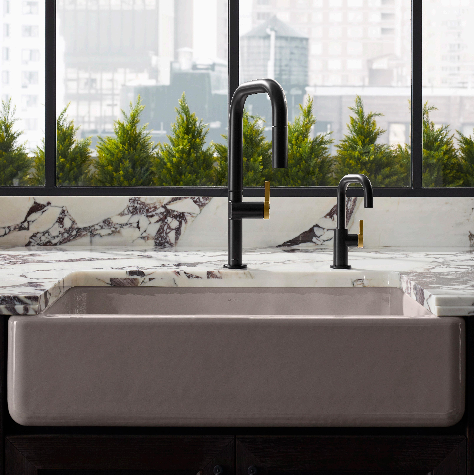
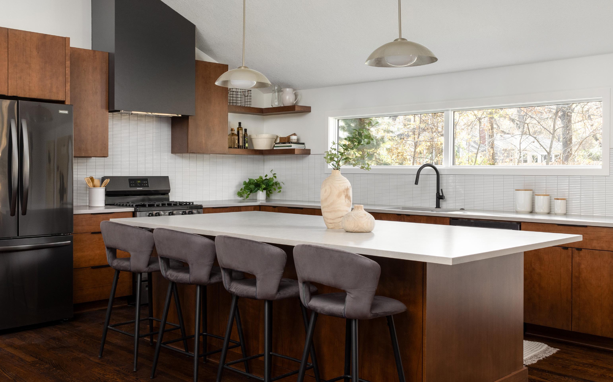
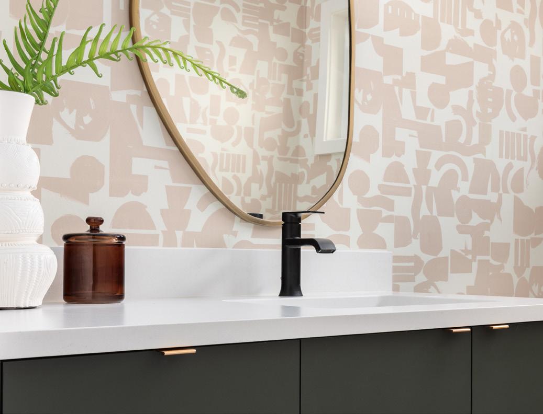
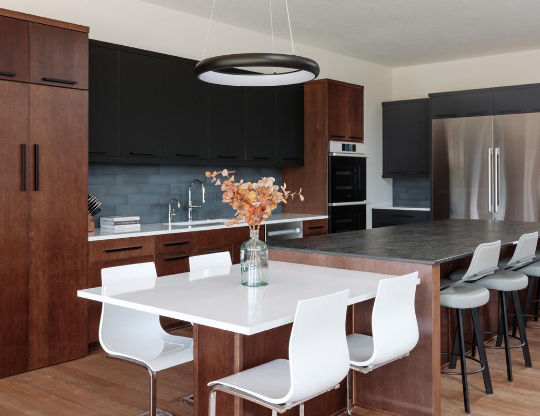
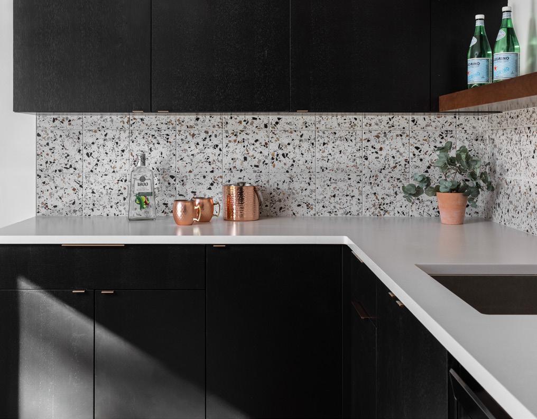
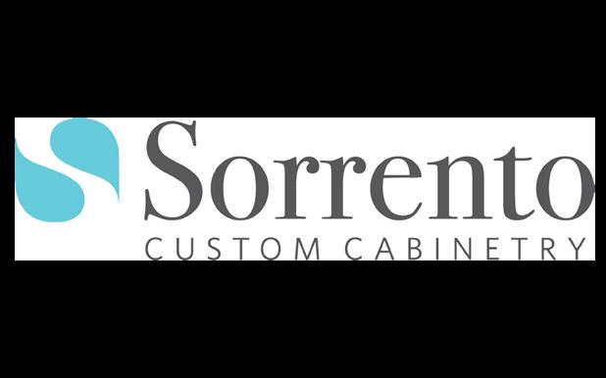
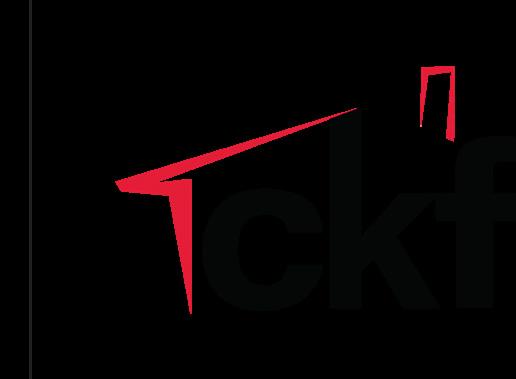

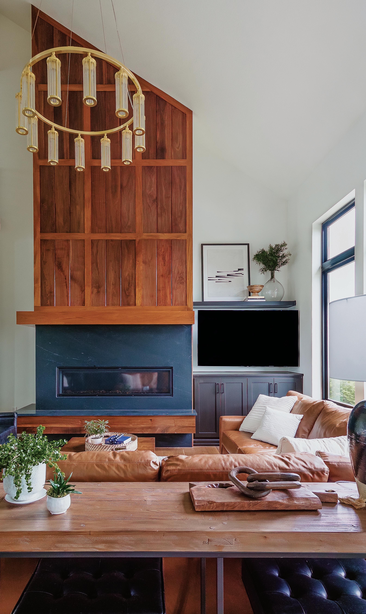
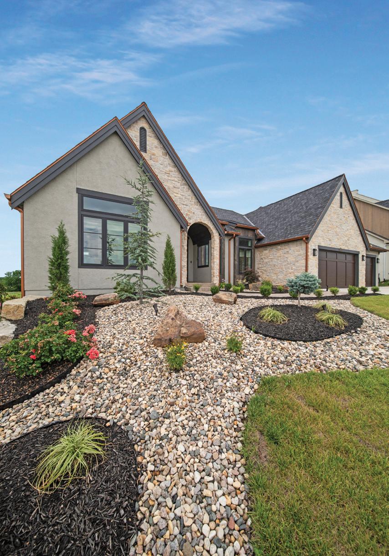
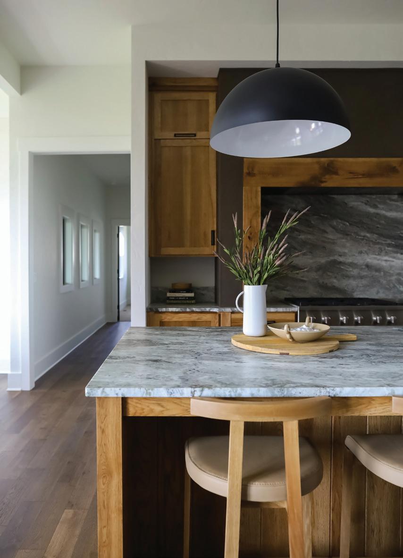
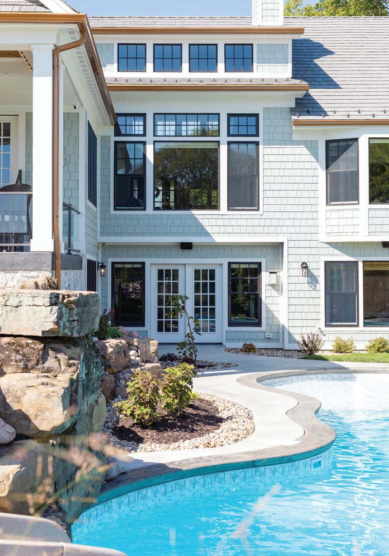
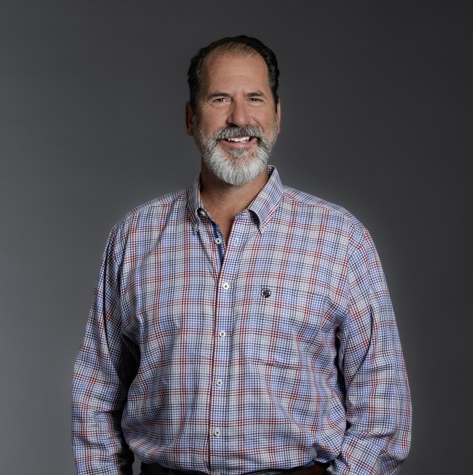
Fieldstone Homes is one of the most sought-after custom home builders in Kansas City. Founder Dan Quinn is a professional with over 25 years of experience in construction and development. Dan has assembled a highly knowledgeable and extraordinarily professional team committed to building breathtaking luxury homes of exceptional quality that our clients are proud to own. Fieldstone delivers an enjoyable home building experience that is above and beyond expectations. Our adherence to a high code of ethics, values and artistic creativity shines throughout each of our homes. Our reputation is rooted in our dedication to delivering homes of the highest quality and propelled by our experience of bringing together the best designers and architects with equal quality materials and craftsmen. We value the land and how the home interacts with each placement to maximize the views while protecting and preserving the natural surroundings. Evidenced by over a dozen beautiful neighborhoods developed thus far, the Fieldstone team enjoys showcasing these coveted homes in each unique location. Whether it is repurposing previous lots in the city or a master-planned homestead in a rural acreage setting, we craft tailor-

made homes for each client’s unique lifestyle. Wherever our clients desire their dream home, Fieldstone is dedicated to turning the vision into a reality, allowing our homes to stand out against all the rest.
Dan is not only a proud and active member of the Home Builders Association of Greater Kansas City but also the Urban Land Institute (ULI) based in Washington, D.C. Dan began his interest in building and development while studying Planning & Regional Science in the business school at Southern Methodist University. During his time in Dallas, Texas, many wonderful relationships were made with some of the most talented home builders and architects in the country. Those relationships have brought opportunities to collaborate on several residential projects in the mountain resort markets of Colorado. Additionally, while studying International Business in Denmark, Dan fostered great appreciation for the old-world quality and design throughout western Europe. We look forward to seeing you all on the Artisan Home Tour and we greatly appreciate your support for the cause of our charitable partner, Habitat for Humanity of Kansas City. A
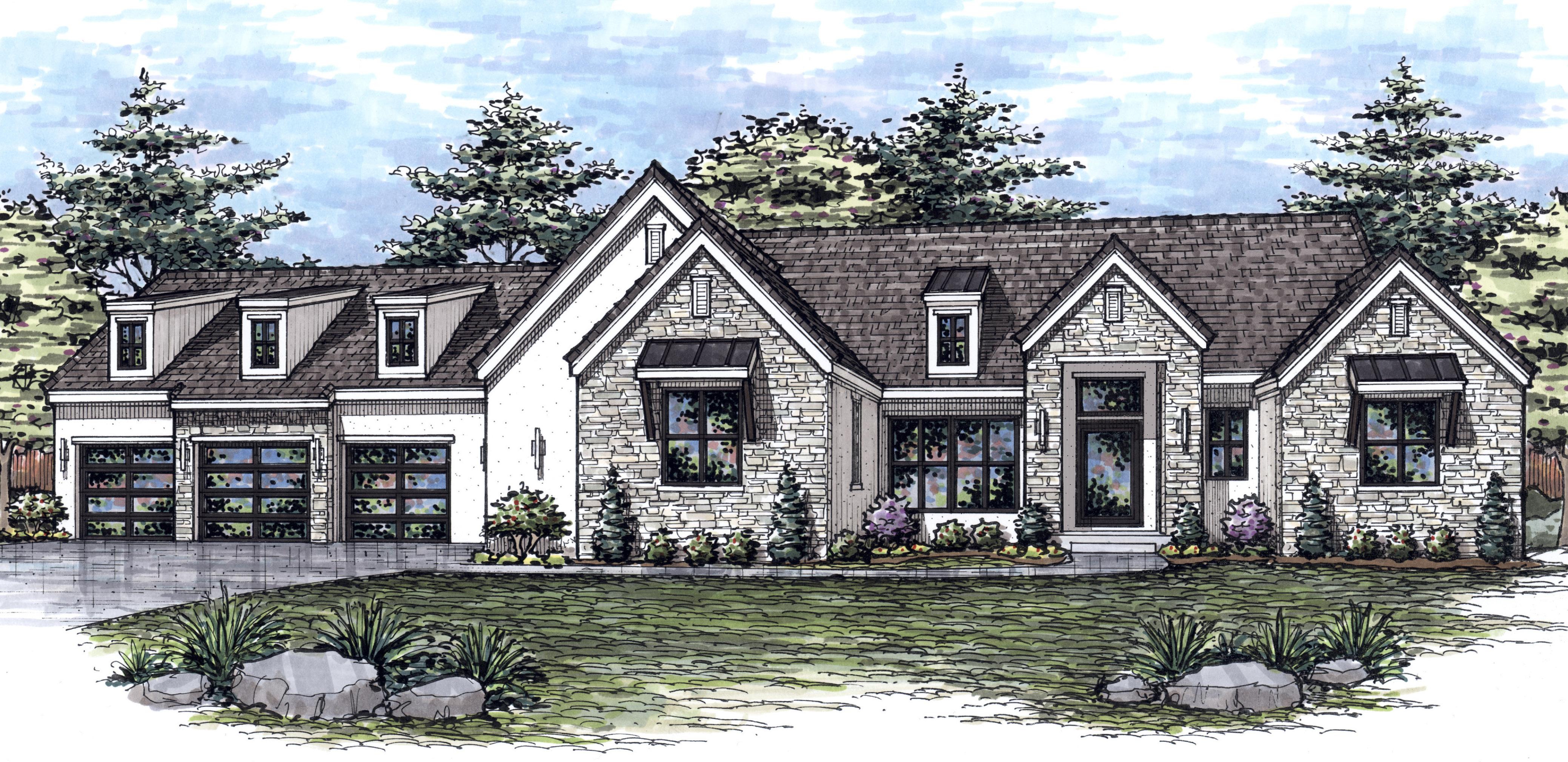
This modern Hill Country-inspired home sits on an acreage estate lot in the new exclusive Triple Creek Farm development overlooking the heavily wooded valley of permanent greenspace. This reverse 1.5-story home offers four bedrooms, four full bathrooms and two half baths. Enjoy a full walkout with 11-foot-tall lower-level ceilings. This home includes a five-car garage, complete with a dog wash and all garage bays on suspended structural slab floors.
After entering the grand vaulted entryway, you will be greeted by the great room wall of glass framed by white oak beams. The kitchen is fully equipped with professional-grade appliances adjoining a generous sized prep kitchen and pantry area. Just a few steps away is the outdoor lanai with the fully equipped covered outdoor kitchen overlooking the pool. The grand staircase in the main foyer takes you to the lower level into an entertainer’s dream. Enjoy the modern resort touches of an exclusive workout and wellness room. Through the glass sliders, you’ll find the infinityedge pool and raised spa, fire table with water and fire bowls. The gunite pool with accent color travertine coping offers a relaxing tanning ledge. After your swim, enjoy the outdoor beach shower accented with redwood partitions. Steps away is the private cabana bath and changing room with an interior micro plaster shower. Friends and family will enjoy the full bar and game room for entertaining, complete with a glass-encased, climate-controlled wine and bourbon tasting room. The lower level offers two guest bedrooms (optional third) with full ensuite baths and full laundry room. Don’t miss touring this designer home with all of its luxurious details throughout! A
• Expansive full walk-out lot in Triple Creek Farm overlooking Coffee Creek valley greenspace
• Infinity-edge swimming pool with fire and water bowls
• Steel frame pivot doors
• Smart home technology with whole-home audio and security
• European white oak 10-inch plank wood flooring
• Upstairs hidden bar
• 11-foot lower-level ceilings
• Large glass panel and steel modern garage doors
• Five-car garage all with suspended structural slabs
• Four linear fireplaces
• Massive vaulted great room
• Professional-grade kitchen appliances with pot filler
• Expanded pantry and prep kitchen
• Home gym and wellness area with sliding glass wall
• Grand stairway with hand-forged iron railing
• Climate-controlled wine and bourbon tasting room
• Side yard gathering area with fire table
• Primary suite with oversized walkin closet, attached laundry room with radiant-heat floor
• Micro plaster wall accents
• Stoneworth concrete roof tiles
• Full outdoor kitchen with pizza oven
• White oak kitchen cabinets with black and white quartzite countertops
From 69 Highway South to 179th Street exit, turn west (right) to Antioch Road, turn north (right) to Triple Creek Farm entry, turn right. It is the first home on your left.
From the west, take 175th Street and Switzer Road straight into Triple Creek Farm.

Grace & Nell Homes offers a refreshing approach to the new home construction process through a fully custom design + build experience. Clients receive the personal involvement and comprehensive design service of our founder, Lauren Browne, through every step of the custom build process. Grace & Nell Homes is an intentionally small bespoke builder. From design planning, construction and post-completion follow-up, each project is managed with open communication, precise project management and keen attention to detail.
As a third-generation home builder, Lauren’s journey into new home construction is deeply rooted in family tradition. She proudly attributes her depth of industry knowledge to her father, who served as her mentor for many years in residential construction. Prior to founding Grace & Nell Homes in 2019, Lauren worked closely alongside her father, serving as the chief operating officer in their family business and overseeing the development of multiple new home communities. Lauren obtained her executive MBA from Washington University in St. Louis. Her diverse career journey includes time in healthcare information technology, where she served as a client partner and led large-scale
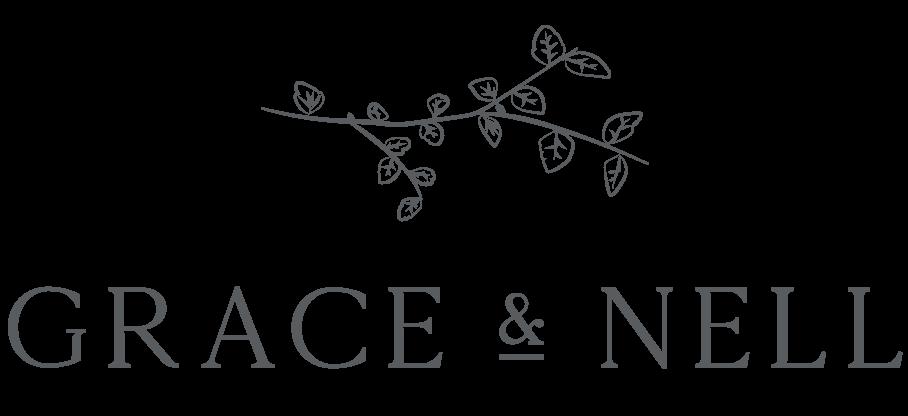
teams for multibillion dollar health systems. Despite success in the corporate world, Lauren’s roots ultimately brought her back to residential building.
Lauren is especially focused on the timeless aesthetics of a home, the importance of thoughtful design from early in the planning stage, and ensuring only the highest quality finishes are used. She envisions a future where her grandchildren will visit homes she’s built, just as her own children can visit homes constructed by her father and grandfather.
Timeless beauty also requires uncompromising build standards. The construction specifications and materials that sit behind the walls and under the floors are equally important as beautiful finishes and include marketleading energy-efficient standards resulting in a lower carbon footprint and both lower utility and long-term maintenance costs. Lauren’s unwavering commitment to personal engagement and quality assures a more positive construction experience and overall client satisfaction. Her love of intuitive timeless design and talent for blending the old with the new result in a home that will be cherished for generations. A
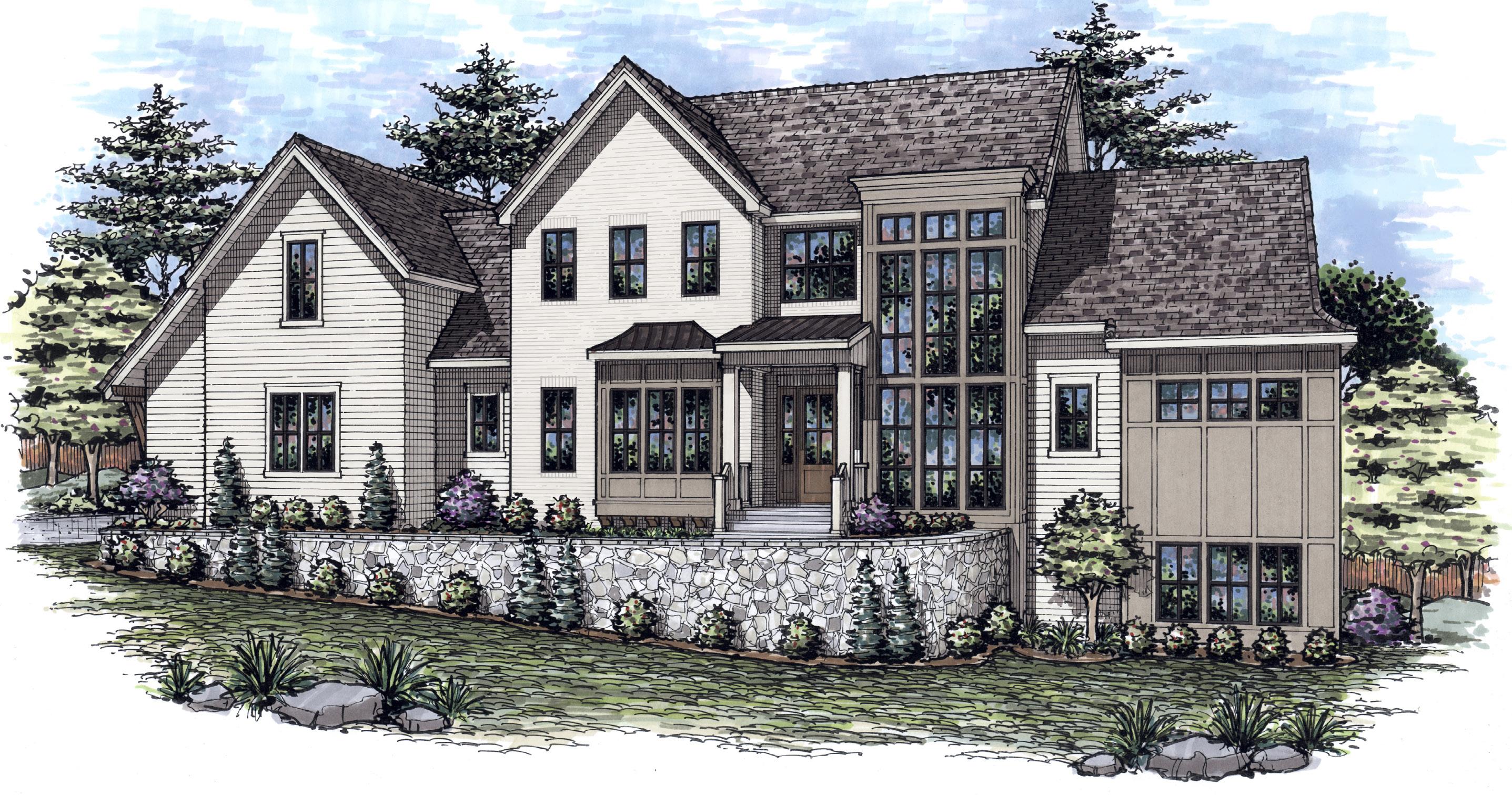
Welcome to a true masterpiece of Modern English Arts and Crafts architecture. This custom-built home spans over 7,000 square feet on a generous half-acre lot and offers unparalleled luxury and sophistication. Crafted with meticulous attention to detail, the home features a harmonious blend of brick, stone and hardie siding, creating a distinctive exterior that sets the tone for the exceptional design within.
Step inside to discover a timeless interior adorned with natural woods, metals, and stone accents throughout. The heart of the home is the gourmet kitchen, showcasing Subzero refrigeration, a custom Lacanche range imported from France and complemented by a catering/prep kitchen with a separate entrance for added convenience.
Retreat to the luxurious primary suite, where vaulted ceilings and ensuite bath with a marble water room and dual closets await. Four additional bedrooms, each with a private ensuite bath and generous walk-in closet, ensure ample space for family and guests. Work from home effortlessly with dual home offices. A second-floor bunk room and loft with a separate 3/4 bath offer versatility and charm, and functionality abounds with the spacious combination laundry/craft room.
Descend the three-story open staircase with custom iron railing to the lower-level entertainment room, complete with a wet bar, golf simulator and lounge area—perfect for hosting gatherings and creating lasting memories.
European white oak wood floors flow throughout the entire home, adding warmth and elegance to every space. Outside, a meticulously landscaped outdoor grilling and entertainment space invites alfresco dining and relaxation. A
• Genuine Modern English Arts & Crafts architecture featuring stunning combination of brick, stone and hardie siding
• Timeless design throughout combing natural woods, metals and stone
• Gourmet kitchen custom Lacanche range from France & Subzero refrigeration
• Catering/prep kitchen with separate entrance
• Luxurious primary suite with vaulted ceilings, ensuite bath with marble water room, fixtures from England, and spacious dual closets
• Four additional bedrooms each with a private ensuite bath and spacious walk-in closet
• Second floor bunk room and loft with separate 3/4 bath
• Large second-floor laundry and craft room
• Dual home offices
• Three-story open staircase with custom iron railing and beautiful wainscoting
• Entertain in style in the lower level complete with media room, wet bar, golf simulator and lounge area
• European white oak wood floors throughout the entire home
• Outdoor grilling and entertainment space
Take 69 Highway south to 159th Street, west to Quivira Road, south to 171st Street. Home will be on your right.
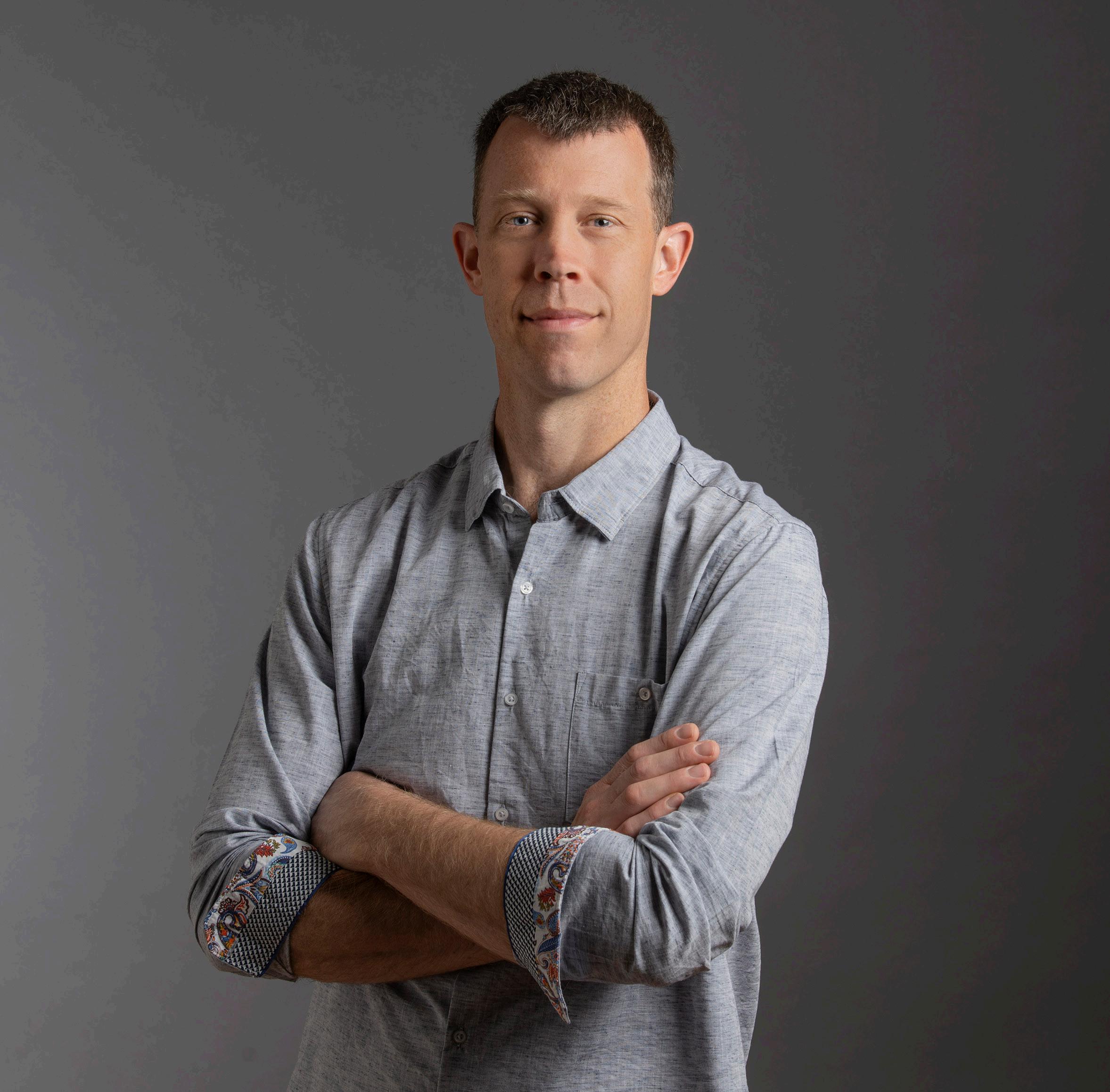
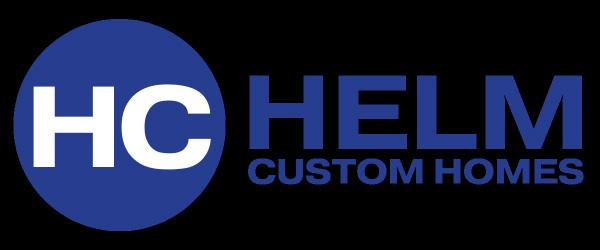
David Helm, the driving force behind Helm Custom Homes, has always been drawn to the art and science of building. His journey began at the age of 13 when he stumbled upon an architectural textbook. This discovery sparked his fascination with home design and led to his first blueprint.
David earned a degree in social science at the University of Minnesota. This educational background broadened his understanding of human behavior and societal needs, enriching his approach to designing homes that are not only aesthetically pleasing but also functional and responsive to the needs of those who live in them. His passion for learning and continuous improvement has always driven him, shaping his philosophy and approach to home building.
David’s motivation to start Helm Custom Homes stemmed from his desire to blend his love for design with his commitment to quality construction. His goal was to create a company that prioritized industry innovation with client satisfaction. Helm Custom Homes operates on a philosophy of excellence, integrity and personalized service. David believes in building homes that stand the test of time, combining classic craftsmanship with modern innovation.
Helm Custom Homes stays at the forefront of industry trends and technological advancements, ensuring that their building practices and designs are both current and cutting-edge. This dedication to innovation allows the company to offer clients the latest in-home design and construction technology.
Helm Custom Homes employs skilled artisans and utilizes the highest-quality materials to ensure every home they build meets the highest standards. David's expertise in improving existing designs and systems means that each project benefits from unique solutions and meticulous attention to detail. This commitment to superior craftsmanship ensures that Helm Custom Homes delivers a product clients can take pride in for generations.
The goals of Helm Custom Homes are clear: to be recognized as a leader in the custom home building industry, known for their quality, innovation and exceptional customer service. David aims for his company to be synonymous with reliability and creativity and a trusted name that homeowners turn to when they want their dream home brought to life. Looking ahead, David plans to continue to set new benchmarks in the industry with the unique blend of tradition and modernity that defines his work. A
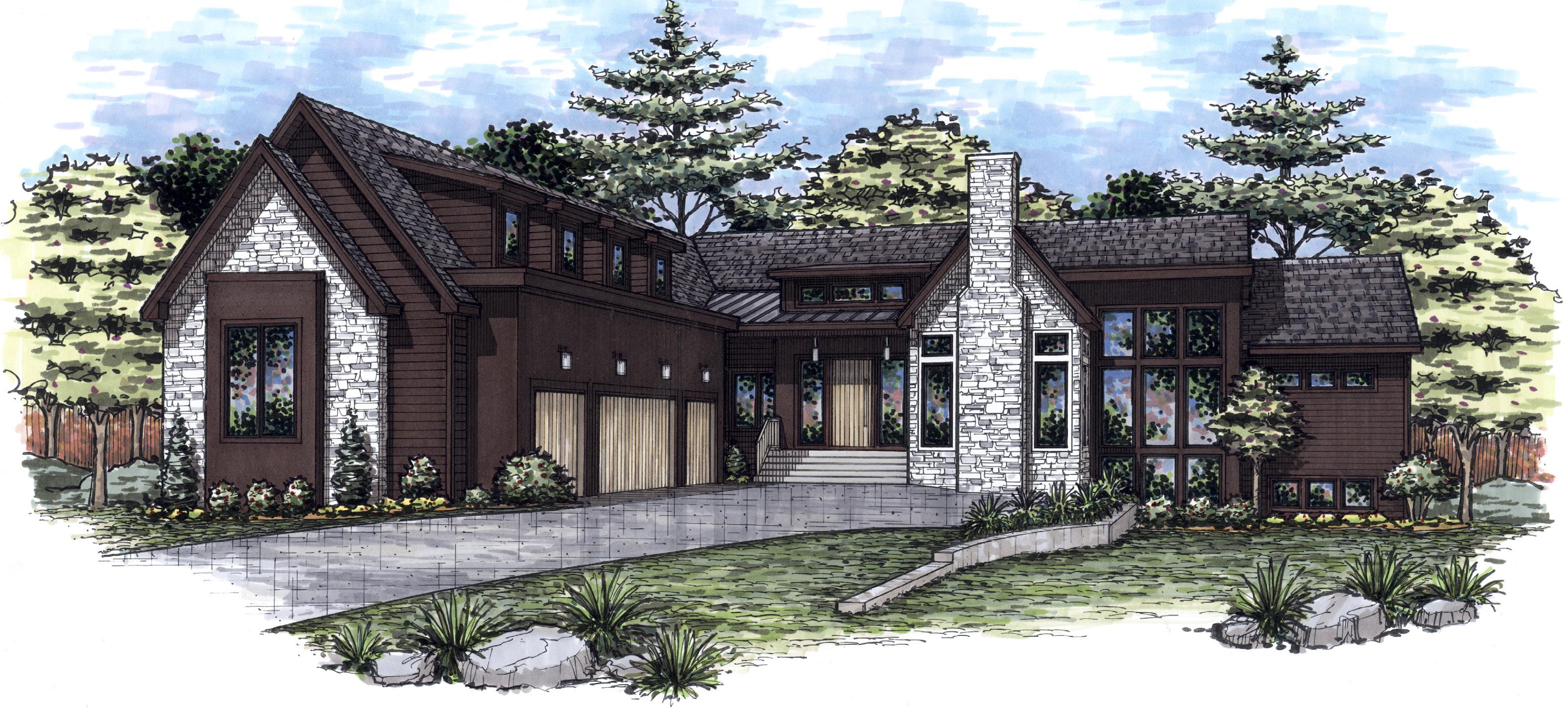
• House wraps around a saltwater pool that backs to walkout area
• Open riser custom floating staircase with exposed stringers and massive oak treads
SUBDIVISION: TIMBER ROCK
Nestled in Lenexa’s prestigious Timber Rock subdivision, this 8,200-square-foot home was designed to maximize outdoor living, entertaining and recreation. You’ll find natural light pouring into the home, whether you are gathering in the great room highlighted by 15-foot-tall ceilings, cooking in the expansive chef’s kitchen with a 100-square-foot island and spacious scullery, serving drinks from the wet bar in the dining room or descending to the recreationfilled walk-out lower level via the custom-built floating staircase in the 25-foot-tall stairwell. The main level is anchored by a 1,500-square-foot primary suite with a custom-built boutique-style closet, dedicated tub room and vaulted ceilings. The lower level is an entertainment paradise with a gym, sauna, home theater, bar, golf simulator and more. As you enter the home, you will be immediately drawn to the stunning pool that is central to the impressive and generously designed outdoor living area featuring a 12-foot weep wall into the walkout below, raised infinity-edge hot tub, covered sunken seating area with see-through pool wall and pool house, a putting green and gathering area, outdoor kitchen and alfresco dining. A
• A walkout/walkup lower-level patio with dramatic weep wall
• 800-square-foot covered patio featuring outdoor kitchen, alfresco dining and fireplace lounge area
• Sunken seating area, fire feature backs to pool separated by see-through wall
• Infinity-edge raised hot tub covered with porcelain panels
• Imported Turkish marble pool deck commissioned by HCC exclusively for this home
• Maintenance-free backyard with artificial turf putting green and gathering area
• Complete home automation system featuring whole-home audio, programmable lighting and motorized shades
• 9- by 4.5-foot custom pivot door entry
• Expansive great room with 15-foot ceilings looking out over pool and waterfall
• Chef’s kitchen featuring, Fisher and Paykel appliances, 100-square-foot island and scullery
• Oversized office with vaulted ceilings
• Sprawling primary suite with vaulted ceilings, fireplace, his/her toilets, dedicated tub room and boutique-style closet
• Custom wine cellar
• Large gym and custom-built Alder wood Swedish sauna with backlit Himalayan salt walls
• Custom-designed golf simulator with seating bar
• Stunning bar with full wall marble and backlit bottle display
• 120-inch UST home theater entertainment system
• Upgraded finishes throughout include wideplank oak flooring, marble counters, riftsawn white oak custom cabinets, custom millwork, 1.75 solid core doors and extensive ceiling details
• 1,500-square-foot suspended slab garage
• High-quality construction with two-by-six framing, floor and roof trusses, enhanced air sealing and insulation details and upgraded climate control systems
Take Highway KS-7 to Woodland Avenue, north to Prairie Star Parkway, west to Lone Elm Rd, north to Timber Rock subdivision, east on 94th Terrace to the home.
The Artisan Home Tour, presented by the Home Builders Association of Greater Kansas City, showcases homes built to elevated standards. This quality is made possible through the support of some of the industry’s finest suppliers of home products and services.
These sponsors demonstrate an exceptional dedication to excellence in custom home building, and we extend our gratitude to them.
Presenting Sponsor: .
Ticket Sponsor: .
Ferguson Enterprises and Monogram
CrossFirst Bank
Mobile App Sponsor: Pella Windows and Doors of Kansas City
Official Garage Design Sponsor: Etek Custom Coatings
Media Sponsor: designKC


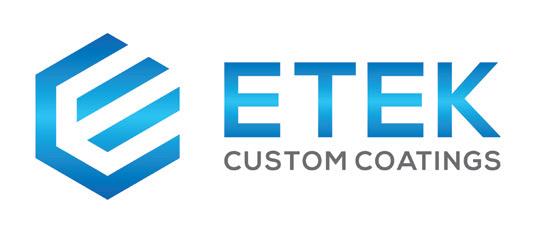
Beneficiary

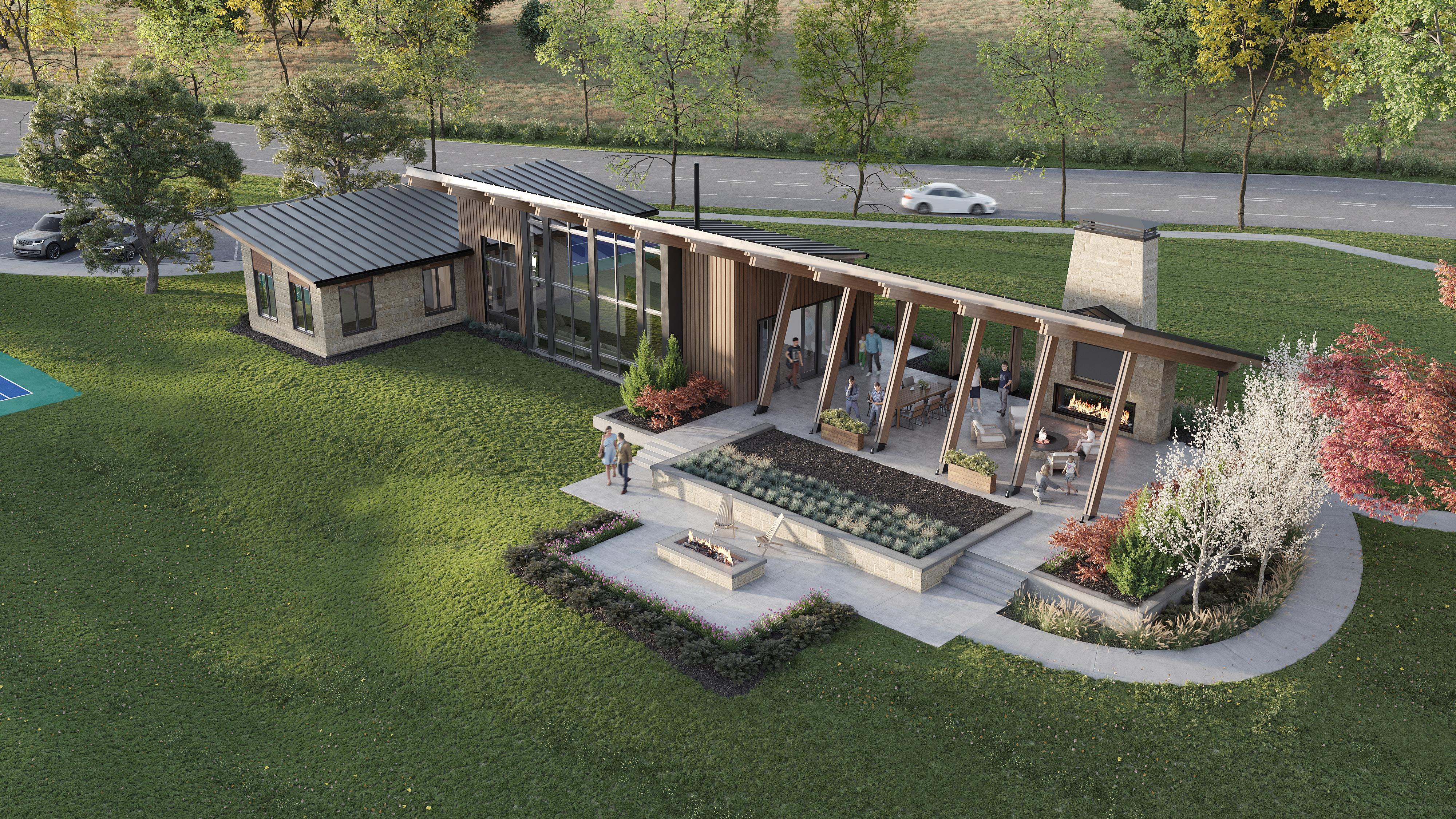

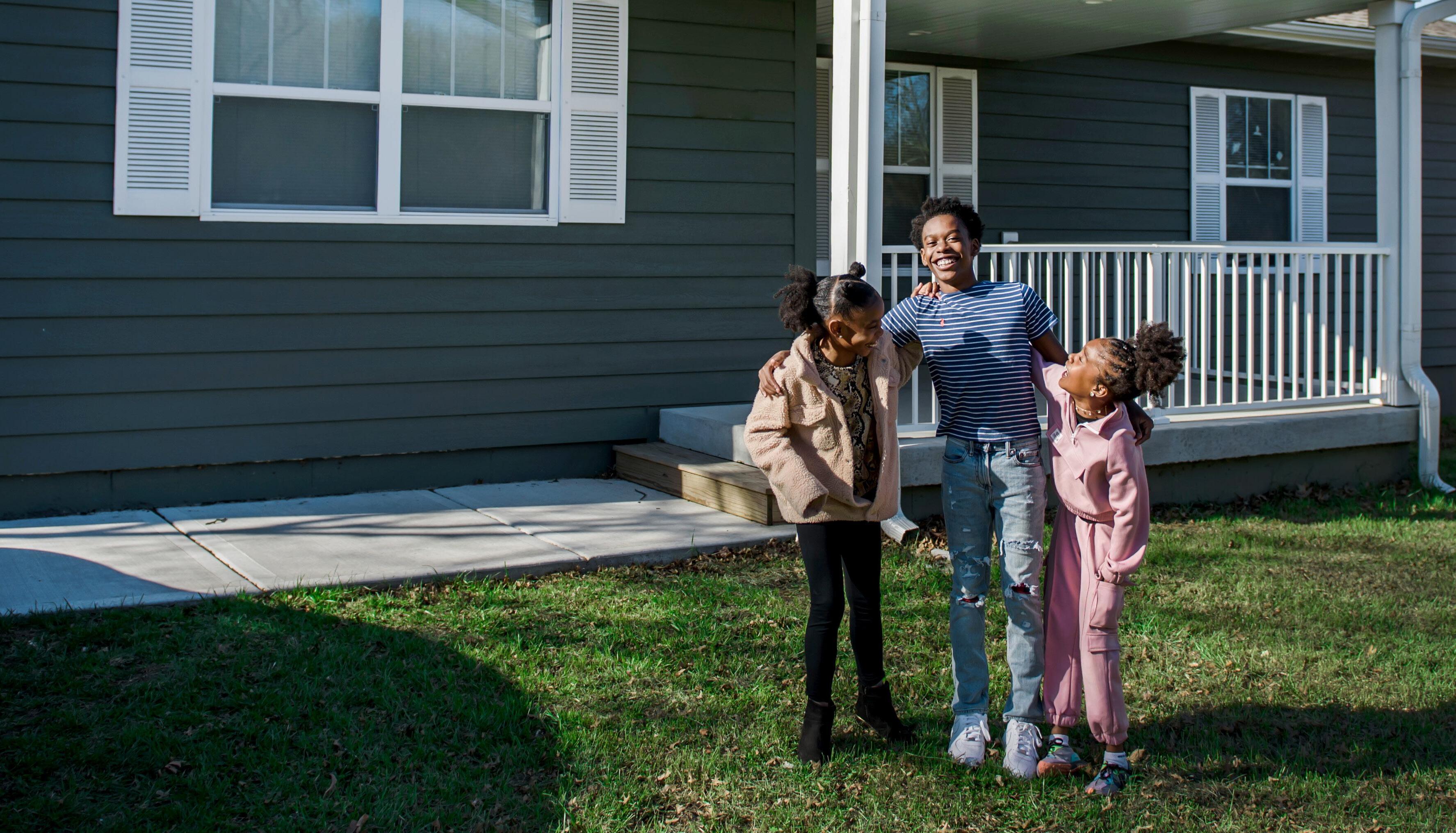
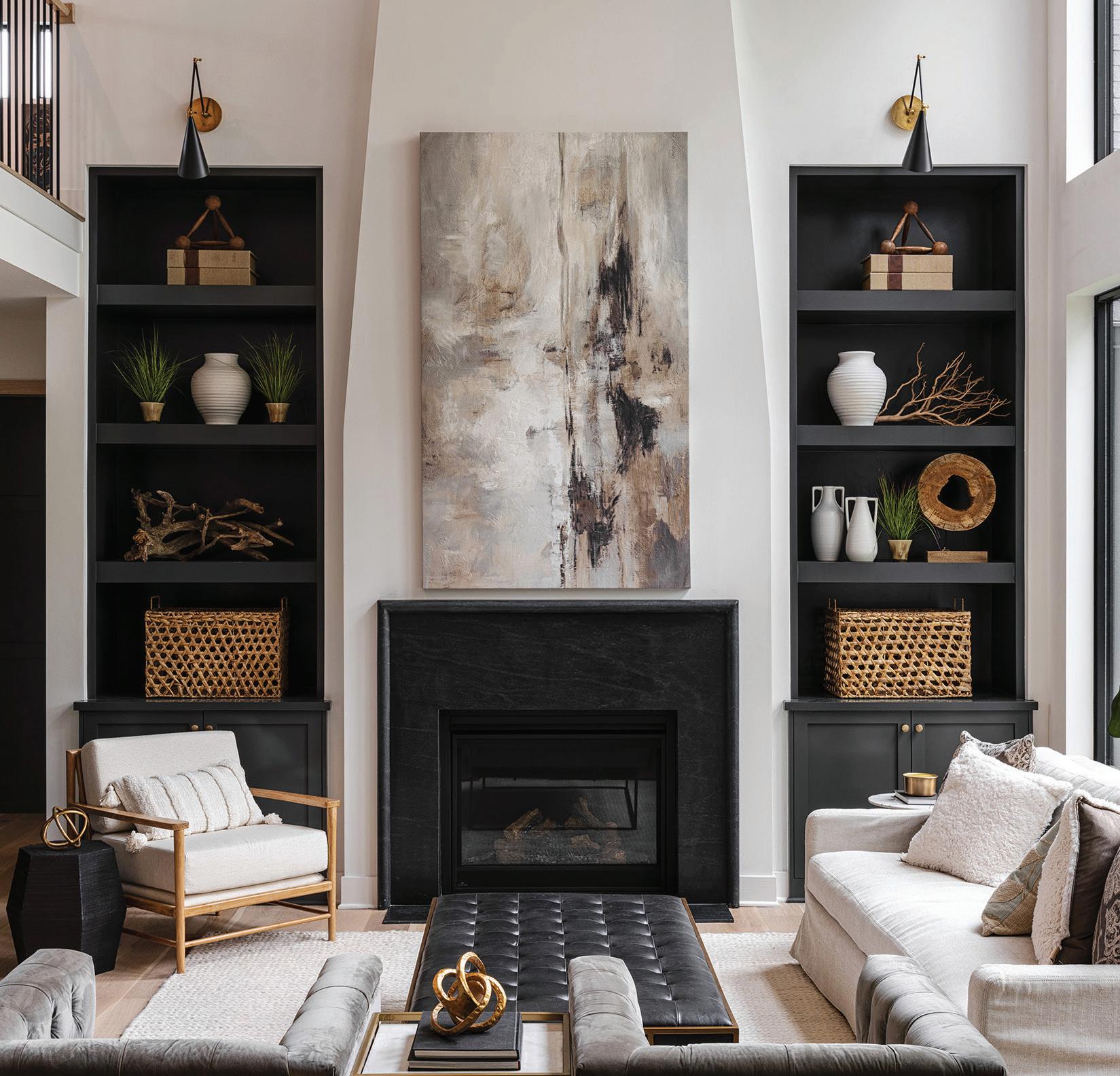
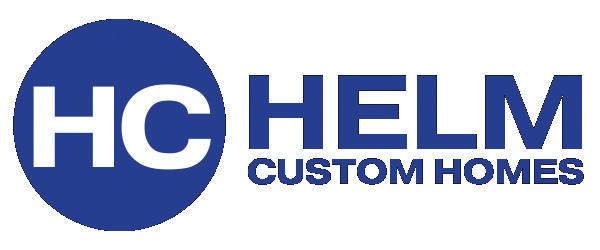

CSW was founded in 2005 by Jerry Lee and remains a locally owned and operated company serving the Kansas City metro area. They are a one-stop source for custom fabrication and installation of natural and engineered stone countertops. Their team has over 50 years of combined experience. We are committed to delivering the highest quality work possible, using the best equipment, technology and tools available. CSW works with home builders, remodelers, other contractors and individual homeowners.
Our success is built on our commitment to provide the best products and services to homeowners, builders, and contractors. Our selection of granite, quartz and quartzite is one of the largest in the Kansas City metro area. We are the company you can trust to bring honesty, integrity and professionalism to every job site or project.
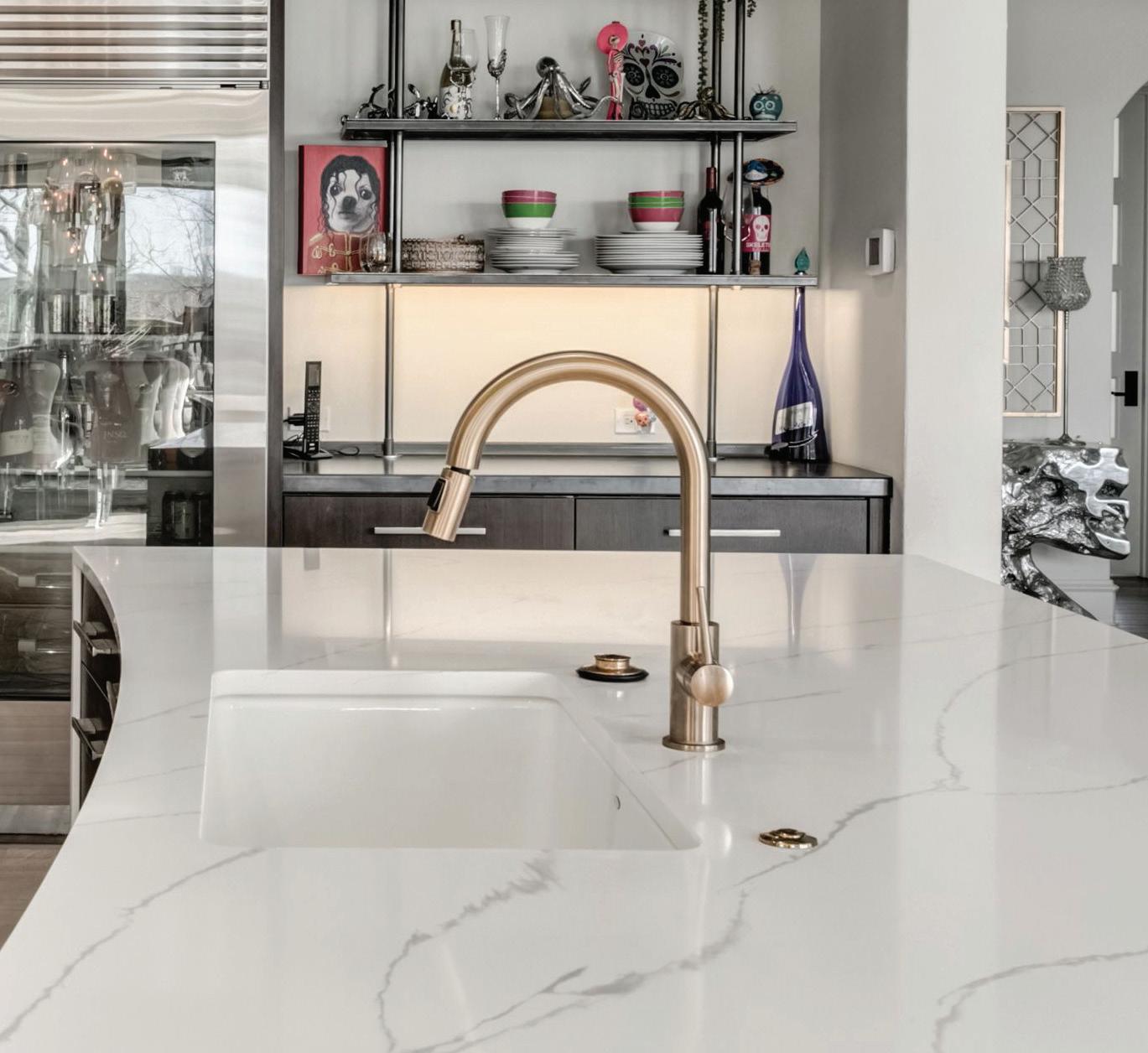
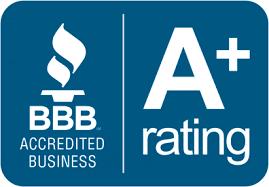
913.351-3500

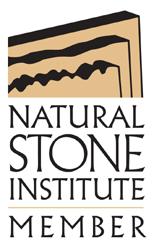


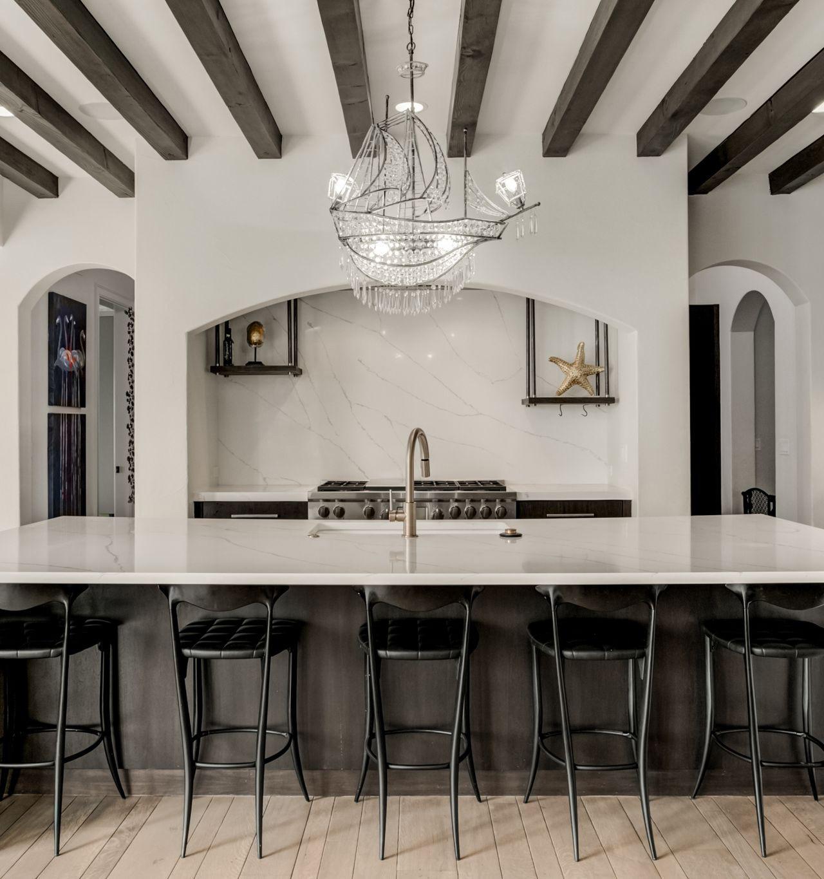
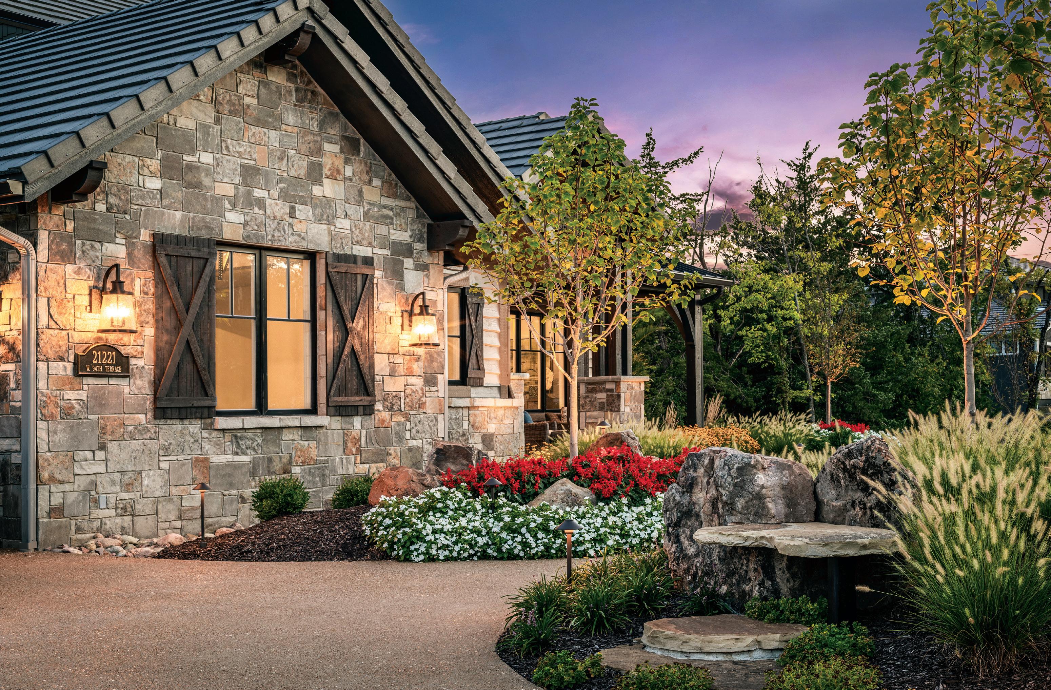
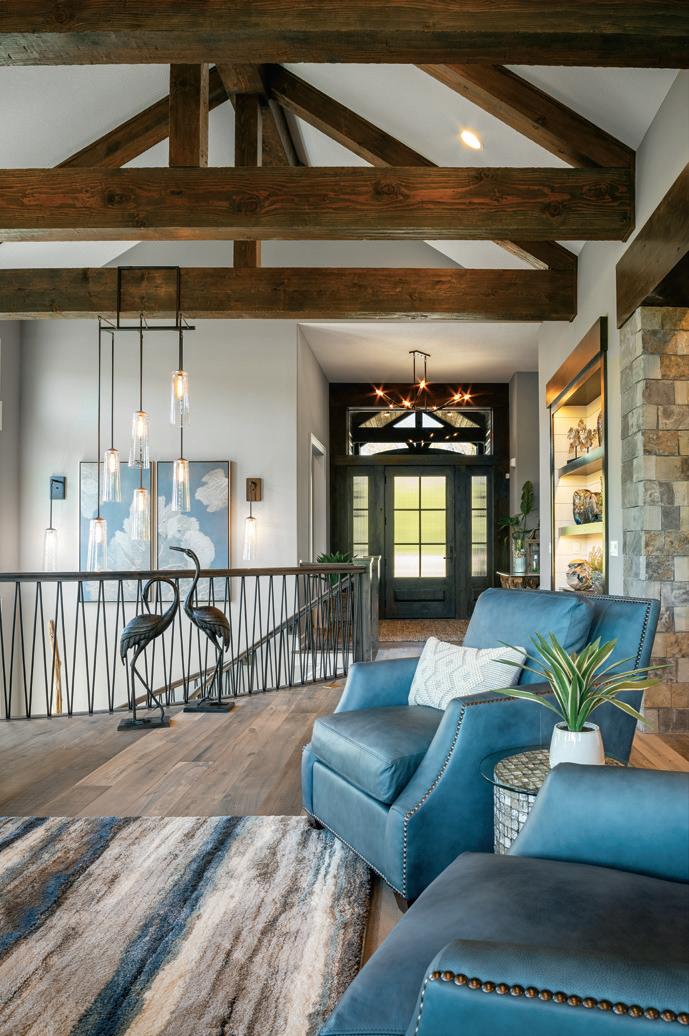

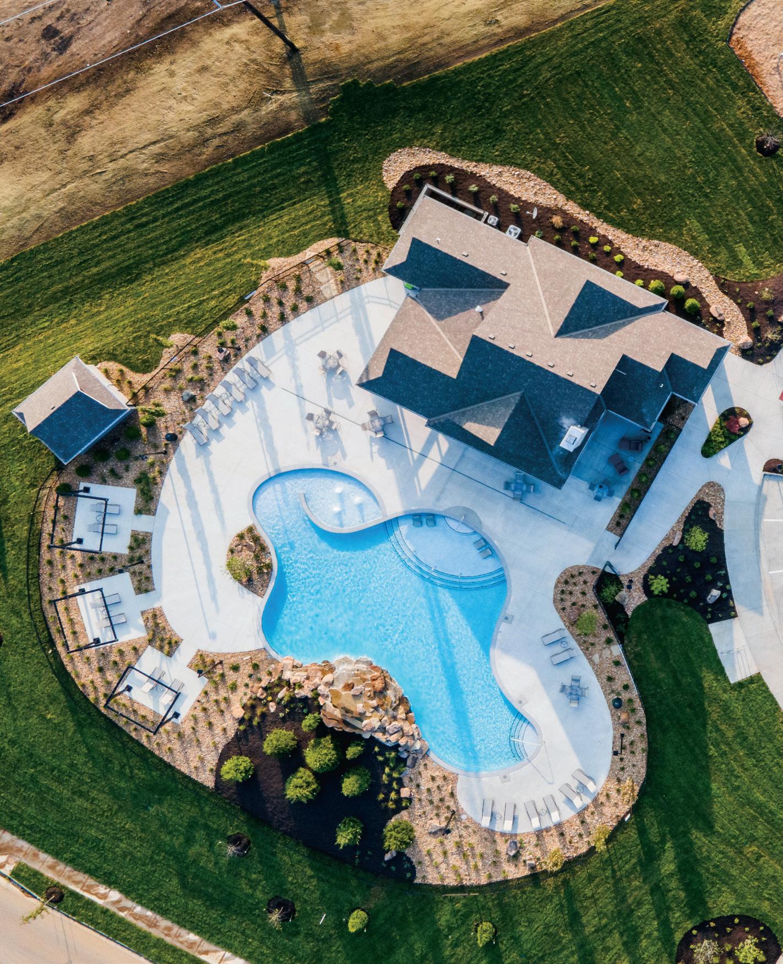

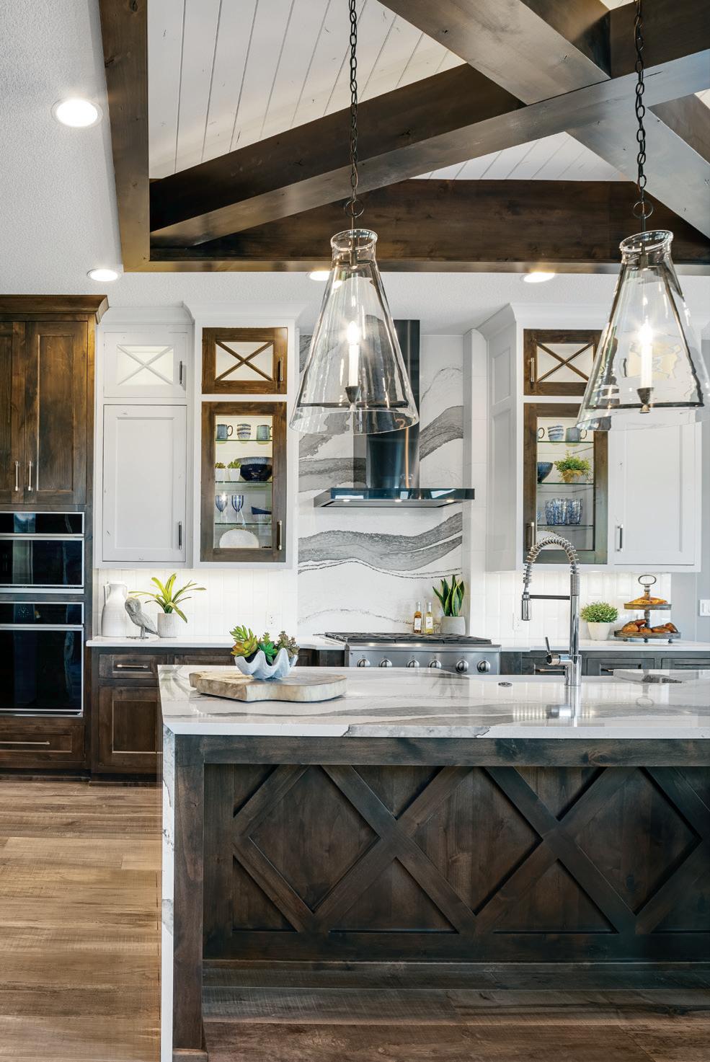

Connect with a listing agent & search luxury homes at Signature.ReeceNichols.com
