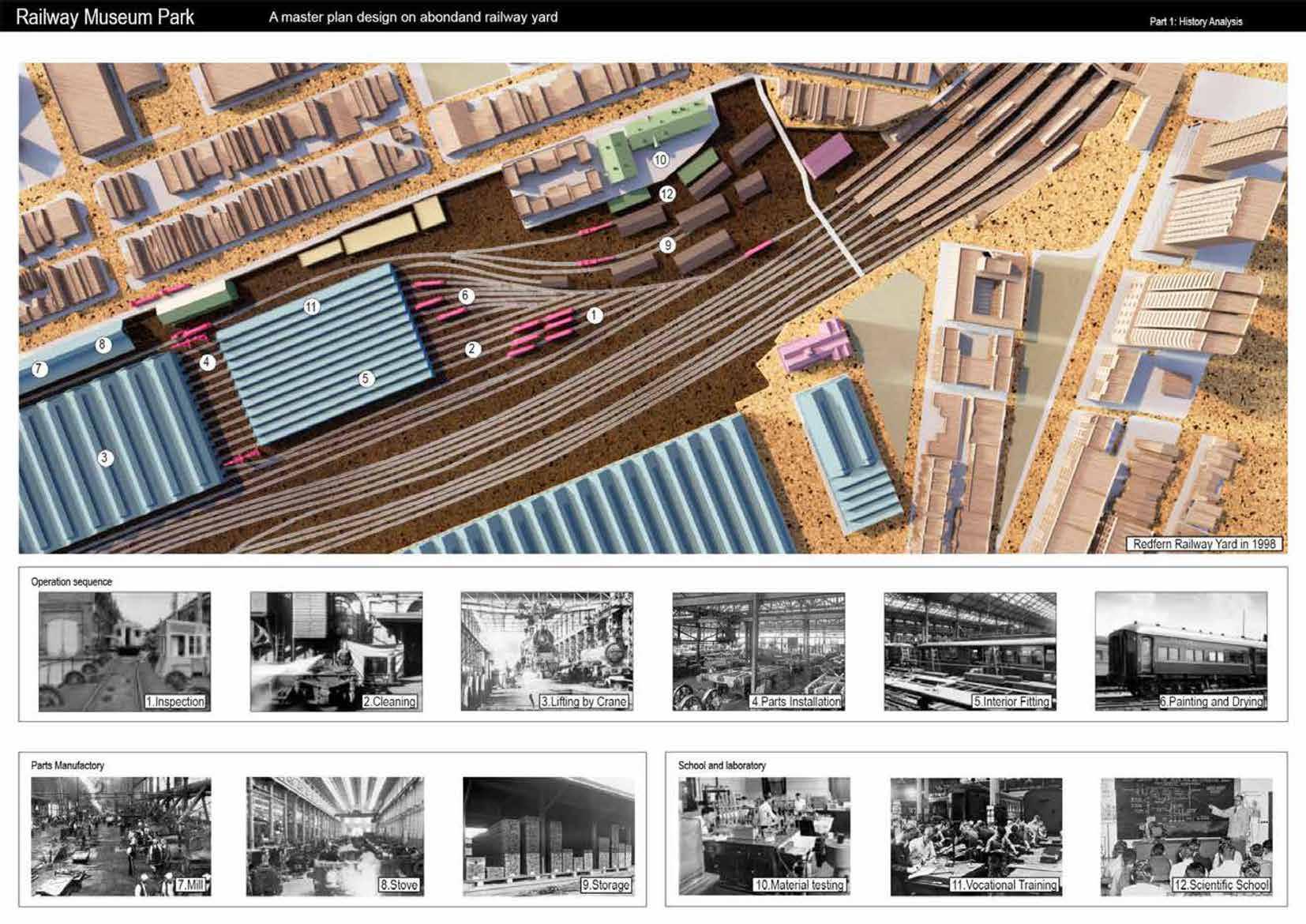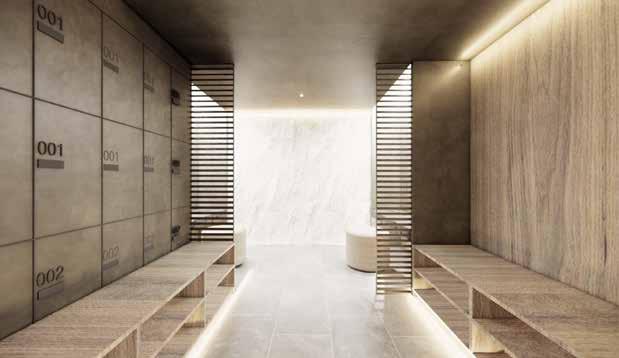Railway Museum Park Redfern, Sydney
Master Planning / Structure
2021 - UNSW Master of Architecture Thesis (High-Preformance Studio )
Finalists
International Graduation Projects Award 2021
Issued by Tamayouz Excellence Award
Shortlisted
World Campus Masters 2021
Issued by Super Nova
Chippendale’s Chimney Chippendale, Sydney
2020 - UNSW Master of Architecture Project (High-Preformance Studio )

World ranking 54/1115
WASA World Architecture Student Award 2020


Issued by Zenkoku Kenkomi.Japan

























In Randwick, people are more diverse when compare to other suburbs. Because there are many specific activities like water sports and beautiful landscapes along the cliff, not to mention the international students from UNSW and events from Royal Randwick Racecourse. It, however, the housing planning in Randwick seems to be a traditional approach that may not fulfill the real Randwick context because people keep fluctuating in this suburb. Therefore, my proposal is to find a solution for shortterm and midterm rental housing to suit the current need in Randwick.
The site is located in Little Bay along the Anzac Parade.That is a empty land now with 15 mintues walks to the Little Bay Beach. And a green space with riverscape located into the middle of the site.

The social housing is in a woven form because my intention is to create lots of intersection points (in-between spaces) for people to interact and play with their own activities. For instance, When people come back home, they will meet other neighbors in the in-between spaces. That may be a new chance to know each other especially since Randwick is more diverse as I mentioned above. Happiness via different lifestyles or even cultural exchange is what I want to achieve in my design. No matter who you are and where you are from, welcome to our space we call home.
In addition, The woven space is also an in-between space with passive design strategies connecting the existing open space as a green belt planning approach. The resident can also enjoy the nature view like the park extending into the site and being part of their house.


• Woven form spatially is the in-between space for people’s interaction and circulation
• Connecting surrounding open space with setback area against new building development

• Considering hollow space as a passive design approach



Diverse People
• UNSW,Traveler,Water Sports,ETC
• Short / Midtern House ( + choices )
Way To Connect
• Cross mathematically make the most intersection points which enhances the opportunities of the social interaction

Woven
• A 3-dimensional approach to fully untilize the nature of cross to achieve more intersection points









Project name : Zen
Address : 2/F, Luen Shing Building, Queen’s Road, Central , Hong Kong


Area : ~ 1000 s.q.m
Client : Fighter Club
Architect : Aravia Limited





My Role :
1. Design (Mainly in toliet and washroom area )





2. Prepare architectural drawing
3. Cooporation with different contractor
Detail Lighting From Desgn, Mock Up To Reality

































