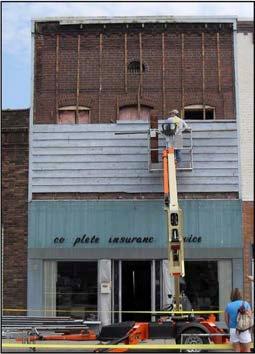
3 minute read
DESIGN GUIDELINES
by REA site
Recommended
• Historic roof slopes, form, shape and materials should be retained or replicated when possible.
Advertisement
• New materials may be appropriate if they are not visible from the street and do not impact the historic building character.
• Retain original roof drainage system where possible.
• Direct downspouts to discharge away from the foundation.
• Provide sufficient positive slope on “flat” roofs to allow proper drainage.
• Retain original stone or tile coping (generally found at parapet walls) where present. Replace missing coping with new that replicates the original.
• Metal coping may be considered as an alternative coping material if it does not detract from the historic appearance.
• Install mechanical equipment and service equipment (solar devices, condensers, hatches, etc.) on the roof where they are inconspicuous from view and do not damage or obscure historic features.
• Retain and maintain chimneys and other historic rooftop components where they contribute to the overall character of the building.
Not Recommended
• Replacing historic roofing materials with a dissimilar material that detracts from its original character.
• Failing to stabilize a deteriorated or failing roof or gutter system until complete work can be undertaken, thus allowing continued damage to occur.
• Removing historic roof elements which add to the original character of the building.
2. STOREFRONTS
Storefronts found in the downtown core of Frankfort primarily date to the late nineteenth and early twentieth century. Storefronts historically and now continue to serve as the face of the business within and are often the first place an owner will make updates to reflect contemporary trends or a business image. Often, storefront remodels give the streetscape its unique character and do not necessarily detract from its historic charm. Instead, the changes more represent a record of history over time. Sometimes, however a storefront remodel will detract from the historic character and will conflict with the traditional materials, scale massing and patterns of the overall context of the building.
Due to the significant role the storefront plays in the overall character of the streetscapes of Frankfort, it is important to maintain and preserve original features where remaining. Suggested façade improvements for Frankfort range from simple repairs and painting to a full storefront replacement. See also Anatomy
Design Guidelines
of a Historic Storefront in the Appendix.
Recommended
• Maintain the original proportions, dimensions and elements when restoring, renovating or reconstructing a storefront.

• Retain or restore the glass transom panels, kick plates, and entry doors at their original locations and proportions.
• Restore details to the original, if evidence exists (photographic or original materials). Use simplified detail if original evidence does not exist.
• If the storefront has been covered with a later material, consider careful removal of the later material to reveal the original elements such as lintels, support walls, columns or piers to reestablish the original storefront “frame.” Removal of a test area of the materials should be conducted first to determine if removal would cause irreparable damage to the underlying materials.
• If the original storefront is gone and no evidence exists, construct a new storefront that incorporates traditional storefront proportions and elements such as display windows, transoms, kick plates, etc.

• When a replacement door is necessary, select a new unit that fits the original opening, emphasizes vertical proportion and retains original transom.
• In some instances, a door with an aluminum frame with all glass may be appropriate.
• Maintain the original storefront configuration such as recessed entry, door locations, etc.
Not Recommended
• Using elements typically found in suburban commercial shopping strips that do not relate to the historic elements in the area.
• Setting new storefronts back from sidewalk and disrupting the visual order of the block.
• Creating new storefronts that replicate non-documented “historic” façades or evoke styles that pre-date the building or that evoke other places (e.g. Colonial Williamsburg).
• Introducing mechanical equipment, e.g. air conditioners, ventilating devices, etc. in storefronts.
• Avoid slab doors, doors of a residential style, or ones with a character that evokes a different time period than that of the building.
Design Guidelines
3. UPPER STORIES
Common features shared by many of the historic façades of Frankfort include the large vertical window openings on the buildings’ upper stories, masonry detailing, and highly decorative, intricately detailed cornices of pressed metal, stone, or brick. It is these features that provide the color, texture and relief that make the streetscapes interesting. Extreme care should be taken to preserve these elements. In many cases, upper story windows have been neglected or boarded and present a vacant, desolate appearance to the downtown. Other windows have been replaced with undersized units. Consider a window restoration/replacement program to reintroduce “eyes to the square” projecting a heightened illusion of occupancy, safety and vibrancy.
Cornice Elements Recommended
• Repair and preserve the original cornice, trim and decorative elements, even if worn or damaged.


• Missing decorative features may be added when there is evidence that they existed. Evidence can be found from old photographs, remnants left on the building, paint lines, nail holes, old notches and cut outs where parts have been removed or fallen off.
• New materials may be considered if they can replicate the original in detail and provide the same visual effect.
• Retain decorative masonry cornice work and detailing.
Not Recommended
• Fabricating a history that does not exist by using ornamentation that is foreign to a building or has no evidence to have existed.
• Removing decorative elements simply because they are not original to the building. They may have developed significance of their own and represent the evolution of the building.
• Adding decorative details to parts of the building that never had such details.
• Covering up original details.




