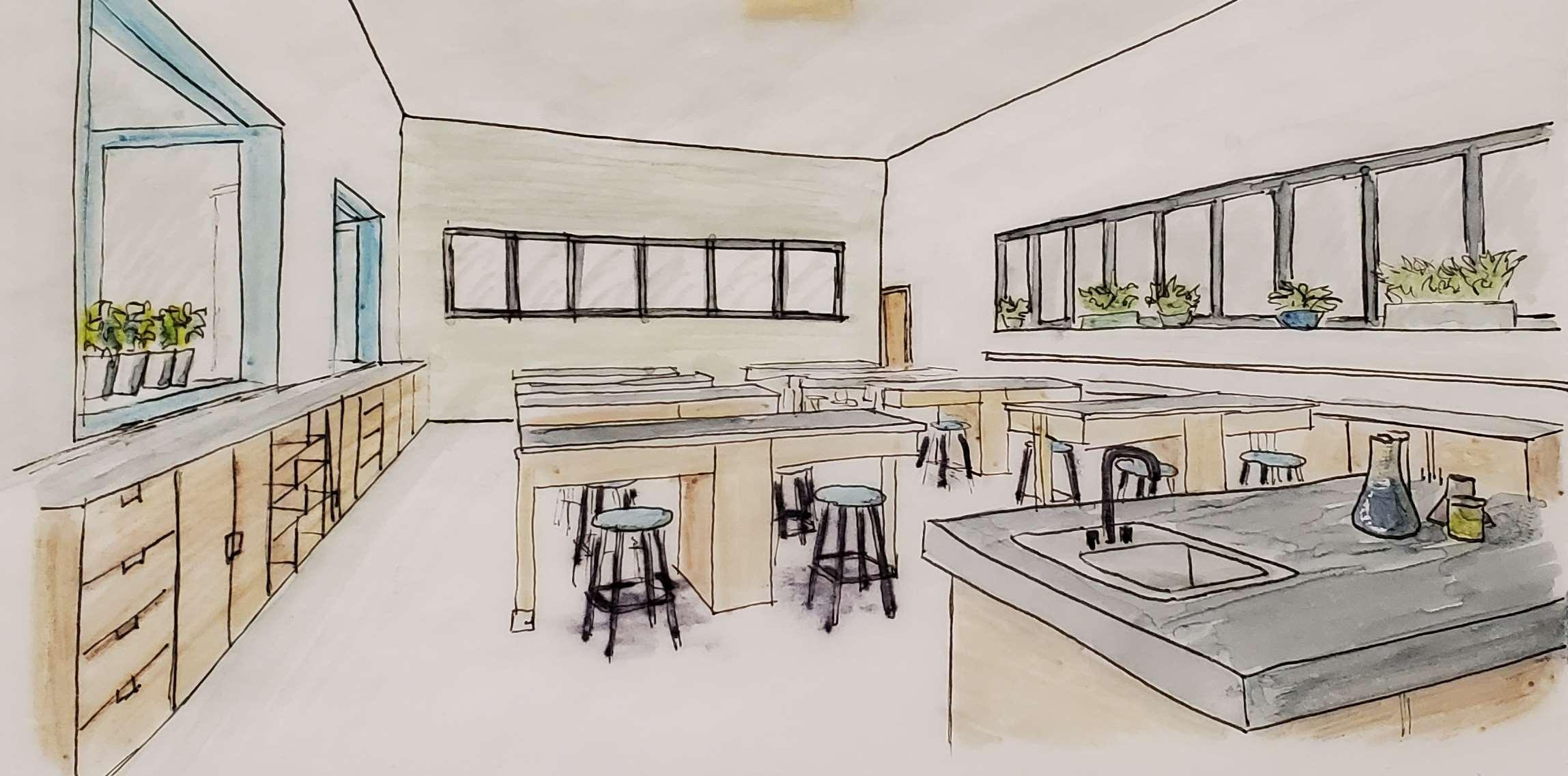ARCHITECTURE PORTFOLIO





ARCHITECTURE PORTFOLIO




















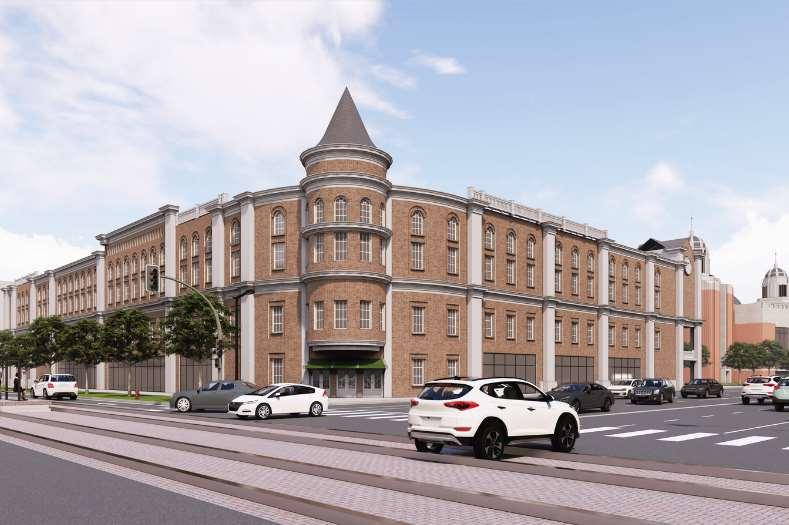



InmyfifthyearofStudio(Fallof 2023),ourclassstudiedurban design.Mygroupof7waschallenged toredesign9SaltLakeCityblocks. The9blockscoveredSWTempleSt. toS200E&E600StoW900S. Ourgroupwasadvisedtostudywhat residesintheseblocksandwhatthe downtownareaneeded.Tocreatea morewalkablecity,amarketwith apartmentsabovewasproposedto catertoexistinghousingnearbyto reducetheneedtodrivetothe nearestWalmart.Myclassmate, MadisonRosser,wasmypartnerfor designingthemarket.

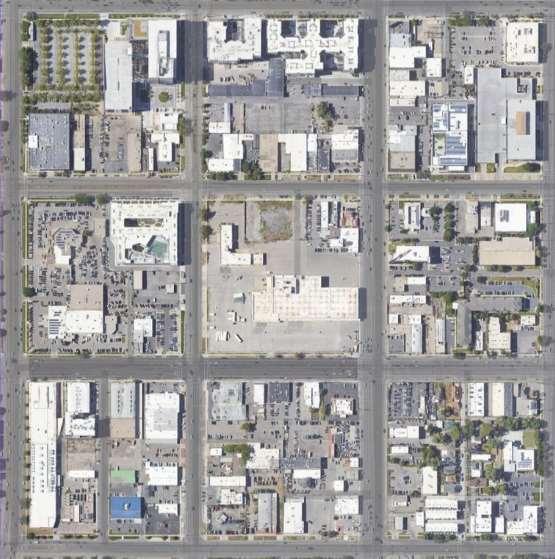



Asseeninthesiteplanabove,weset thebuildingonthecornerofMainSt. andE700Stogivethebuildingmore visibilityandstreetparking.The circulationdiagramshowsthebuilding has4floors,2storiesforthemarket and2fortheapartmentswith undergroundparking.


Icompletedthehanddrawn perspectivesofthemarketshownon theright,aswellasthefloorplansfor thebuilding.Detailedfloorplansfor theapartmentsareshownbelow.This mixed-usebuildingcontains52 apartmentsintotalandrangefrom penthousesuitesto3-bedroomunits.

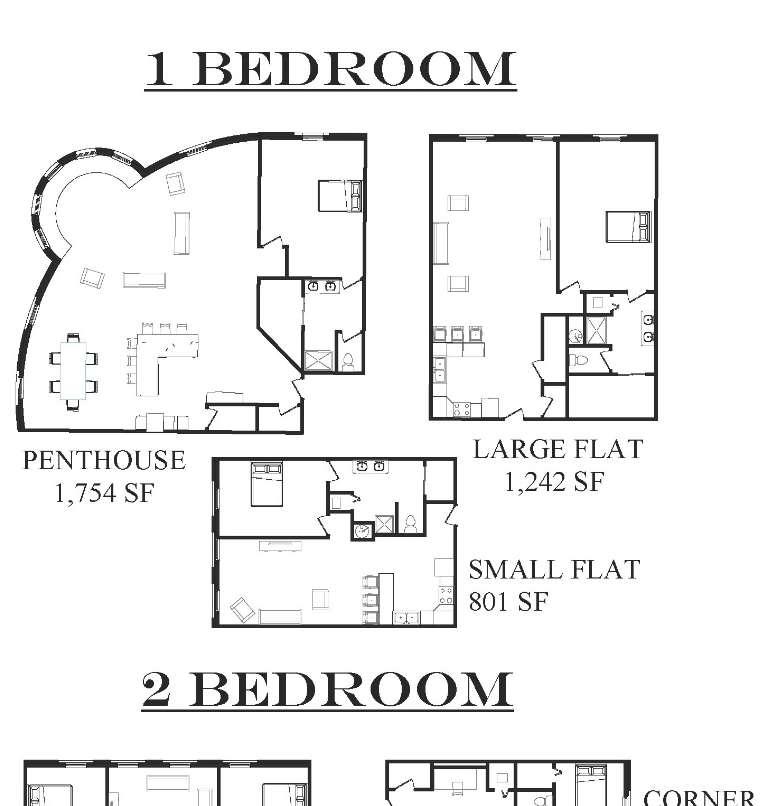
1BEDROOM




HandDrawnPerspectivesoftheMarket Inthecenterofapartmentsisthecourtyard fortheresidents.Planandsectionofthe gardenspaceisshownbelow.








InmyfourthyearofStudio(Fallof2022), wewereassignedtopickoneofthethree Abrahamicreligions:Judaism,Christianity,or Islamanddesignareligiousspacerelatingto thatreligion.IchosetodesignaJewish Synagogue.Thesiteoftheproposedbuilding islocatedinHeber,Utah.Thisdesignhas3 levels.Asocialhallonthelowerlevel, sanctuaryspaceandclassroomsonthemain floorandsecondstoryseating.













Interiorperspectiveofworshipspace


Sections
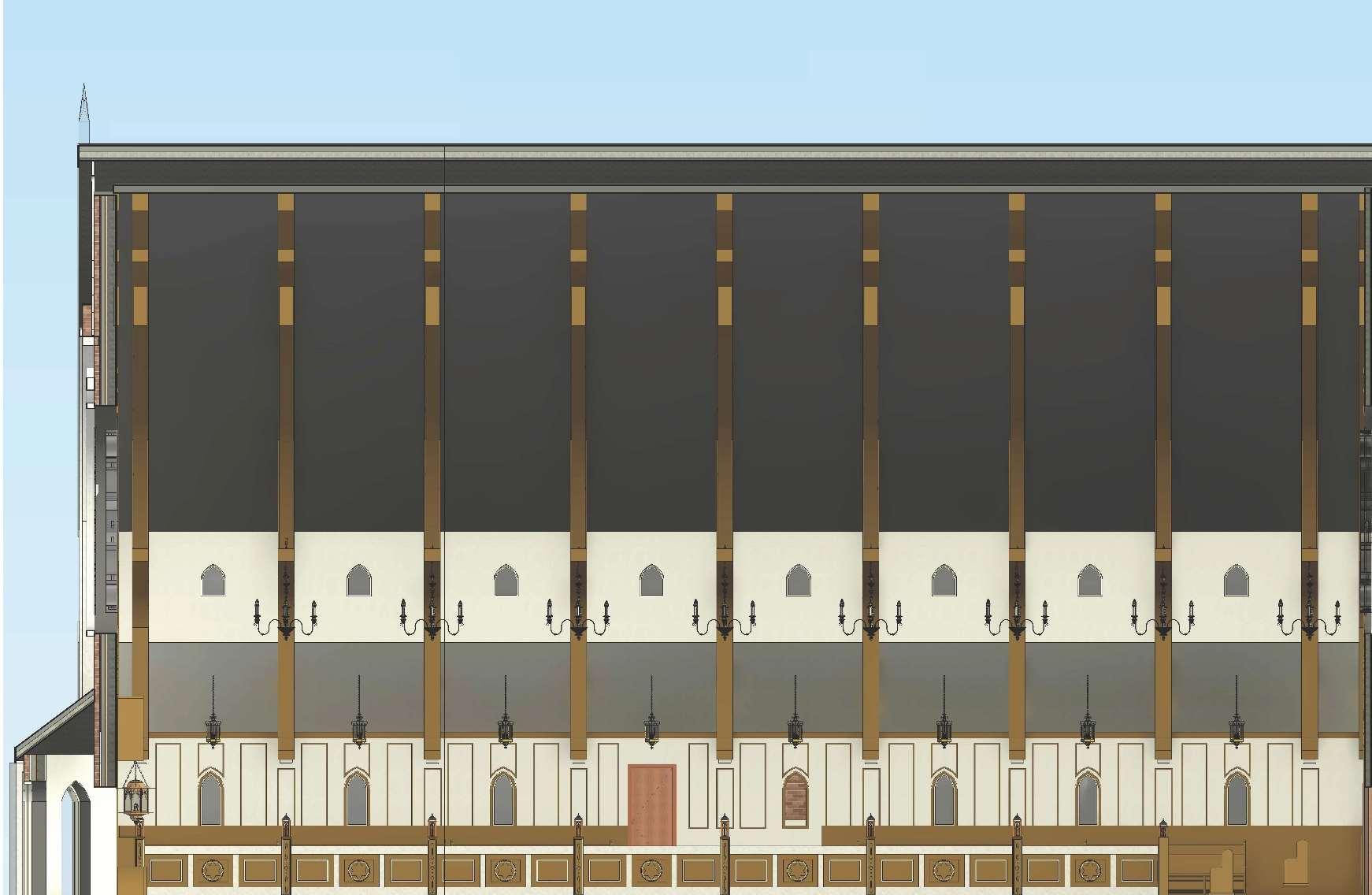

Theinteriorofthe worshipspaceisshown intheperspectiveand thesections.Thedesign useshammerbeam trussestoadda beautifulandstructural elementtothespace whilealsotyinginthe localstyleofHeber, Utah.Theworship spaceisdesignedto accommodate300 people.












InStudio(Springof2022),our classdesignedapubliclibrary withcityofficesforSpanishFork, Utah.Thelibraryhas3floors, childrenonthefirstfloor,young adultsandadultsectiononthe secondandthirdlevels.This projectwasmodeledin Revit/AutoCADandtherenderings areproducedinLumion.




Fortheexteriordesign,I wentforaRomanesque styletomatchthe neighboringarchitecture ofSpanishForkandthe ThurberSchoolwhichis locatedtotherightofthe EastElevation.



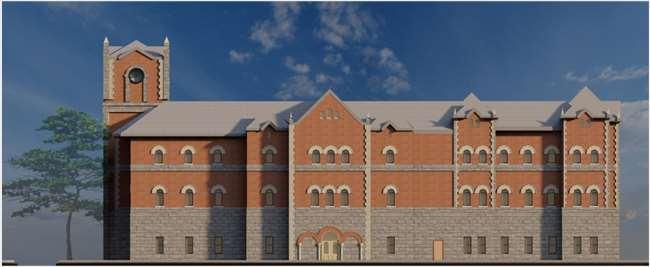

Partoftheprojectwastomoveallthe cityofficesoncelocatedintheThurber Schoolintothenewbuilding.(Thurber Schoolshownontheright)
BelowisthesiteplanfortheSpanish ForkLibrary.Thesiteplanusesthe existingparkinglotandaddsfront parkingonthewestsideandadrive thrudropoffboxforbookreturns.







ElevationoftheThurberSchool.Donein AutoCADandcoloredinAdobeFresco.










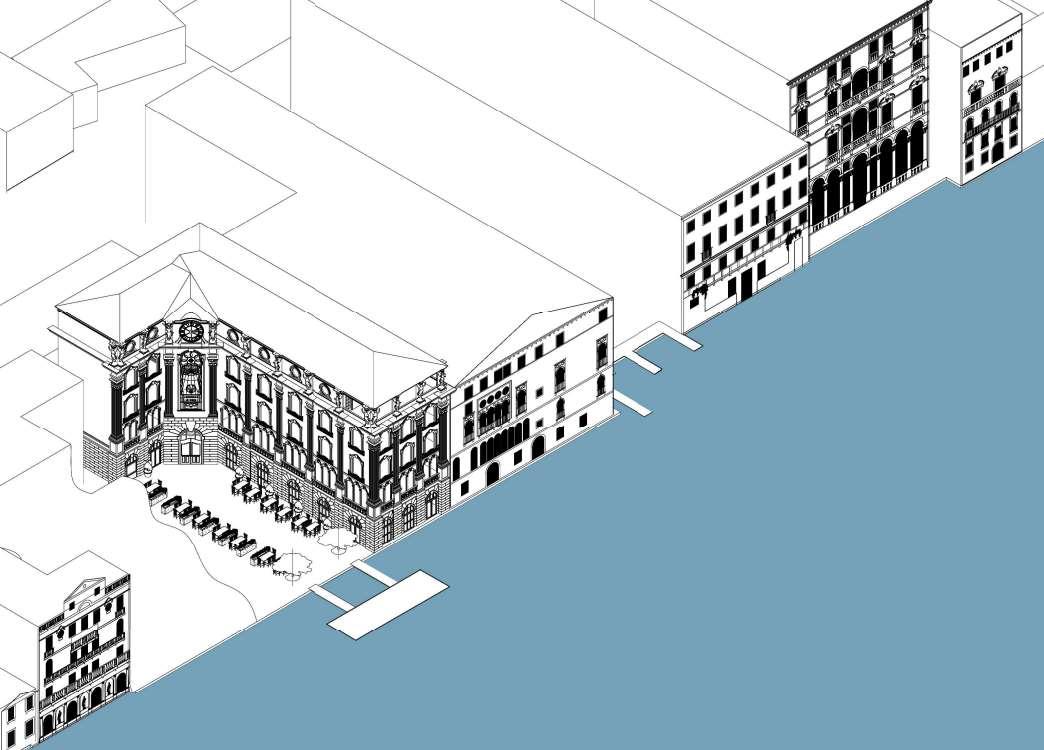



InmythirdyearofStudio(Fall of2021),ourclasswas taskedtodesignahotelinthe cityofVeniceusingthesame footprintoftheexisting building.Thiswasapartnered project.Myclassmate,Killian Poulter,wasmypartnerforthis design.Themodelwas completedinRevit.Idesigned &modeledthedoors& windows.AndIcompletedthe interiorbarspace.




housesthemainlobby withagrandstaircase, gelatoshop, administrationspaces andthehotelbar. Thecourtyardshownin planhasoutdoor seatingforguestsand hasaccesstothe waterfront. Thecirculationdiagram showsthehotelbeing5 floors.Suitesonthe3rd and4thfloorswitha penthousesuitewith balconyspaceonthe5th floor.






Thisprojectincludedus tocompletean analytique;awatercolor compositionfeaturing elementsofthedesign. Thecomposition includesmycustom stained-glasswindow, thegrandstaircase modeledbyKillianand exteriorelements.













AnintroRevitclassthattaught ushowtomodeltwo residentialhomes.Ilearned howtomakecustomroof elementsandeditexterior materials. Thesecondhousedovemore intocreatingcustom componentssuchasthe trussesandposts.
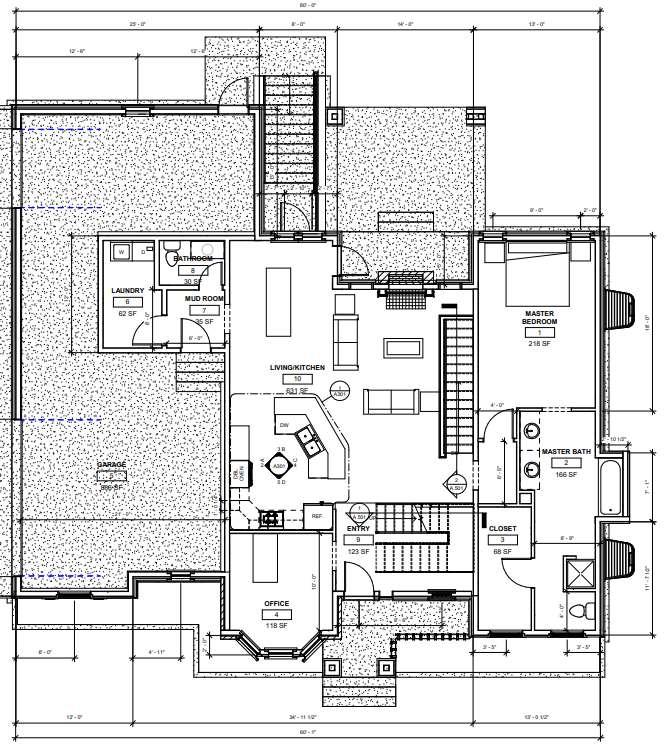












Thisisasmallgardendesign fortheSpringvilleMuseumof Art.Theboardofdirectorswas interestinginseeingnew designproposalsforasmall meditationgardenlocatedat thefrontofthemuseumthat visitorscouldhaveaquiet spacetositandbesurrounded byvegetationandart.Talltrees surroundtheoutsidetocreate privacywithouthavingawall. Insteadofgrass,graveland stonecreatethefloortokeep thespacelowmaintenance.






Inanarchitectural renderingclass,wehad anintroductionto Sketchupanddesigned ourdreamkitchens.I lovedthecreativityon thisprojectand experimentingwith digitalrenderingforthe firsttime.

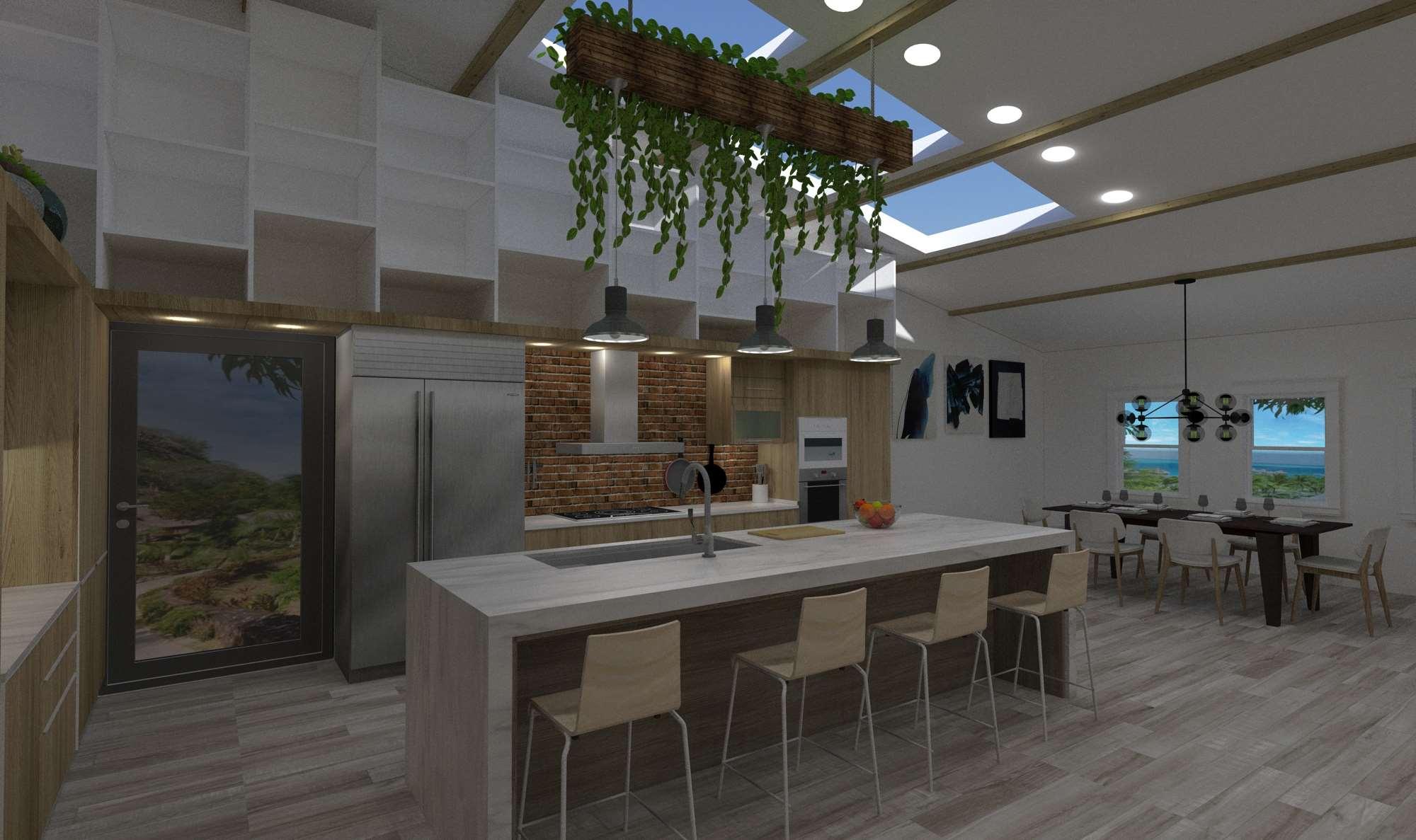




AnextraprojectIdid wasdesignamodern garagewithaliving spaceaboveinPark City,Utah.Thegarage isonthefirstfloorand containsalargeoffice space,kitchenette,mini carwash,andspacefor 11vehicles. Thelivingspace upstairshasalarge livingroom,kitchen anddinningspace,a guestbedroomanda masterbedroom.














Ihavebeendrawingsincewas akid.ItookalltheartclassesI couldinhighschool.Aftermy firstyearincollege,Istartedoil painting.Oilismymainpainting medium.Herearesome paintingsI’vedoneinthelast5 years.






Ifirstlearnedtodraw usinggraphitepencils. Graphiteismymost comfortablemedium toworkwith.My favoritesubjectto drawisportraits.Here aresomeportrait drawings.


Overthelast3years,I’vedone somesketchesforvarious architecturalprojects.Iusea varietyofmediumssuchas: pencil,coloredpencil,marker andpen.Thesketchesonthe rightareclassroom perspectives,aparkpavilion, andwaterfallfeature.Beloware studiesfromReimsCathedral.
MotifdrawingsfromtheReimsCathedral



