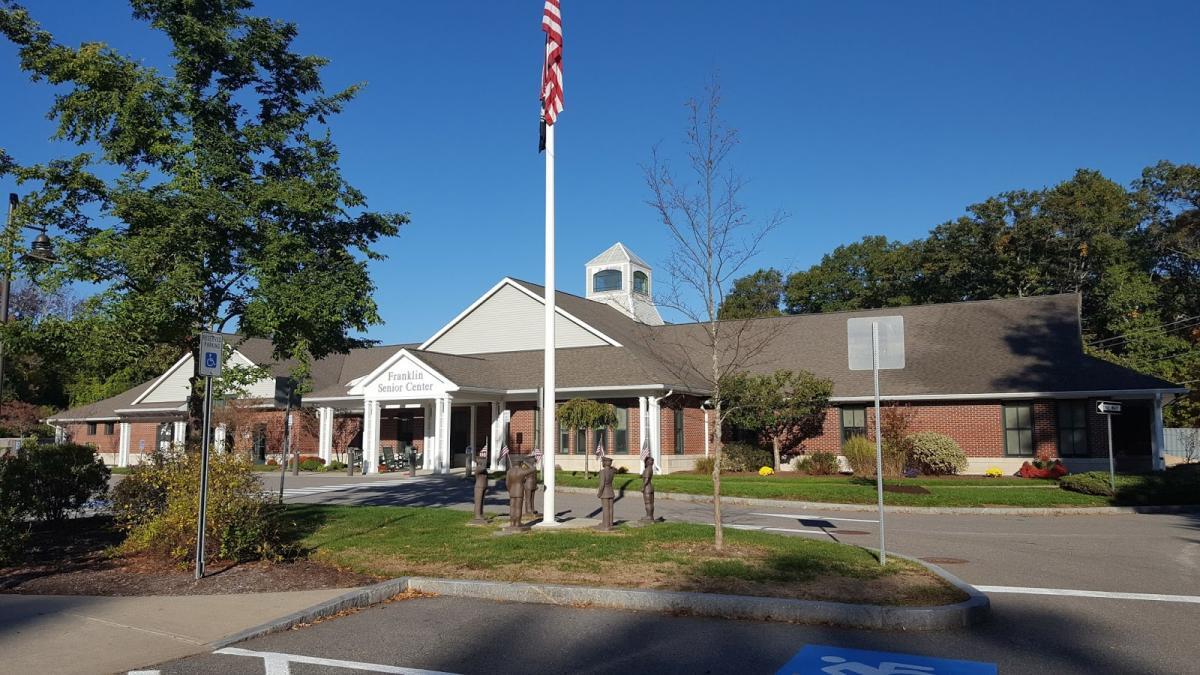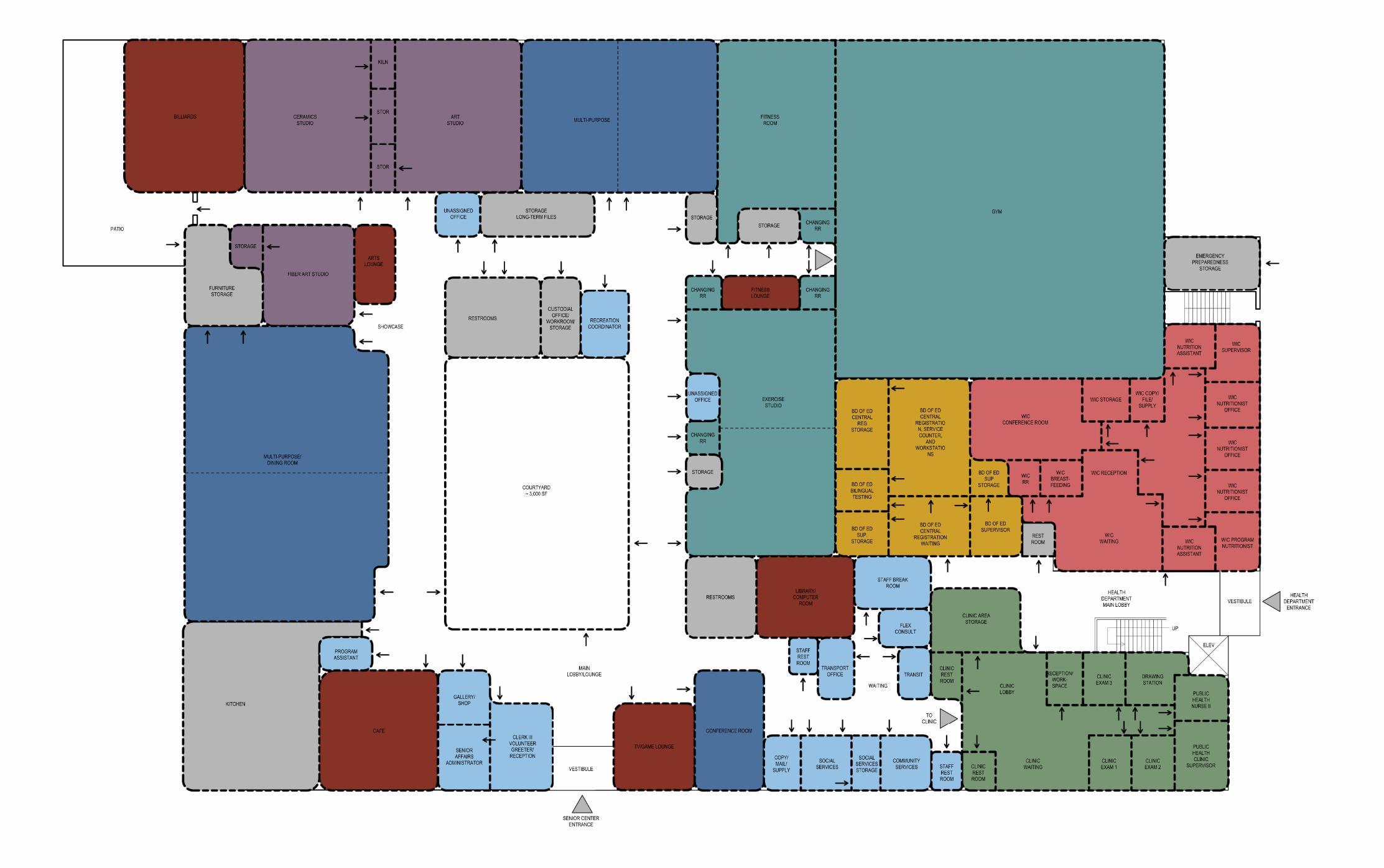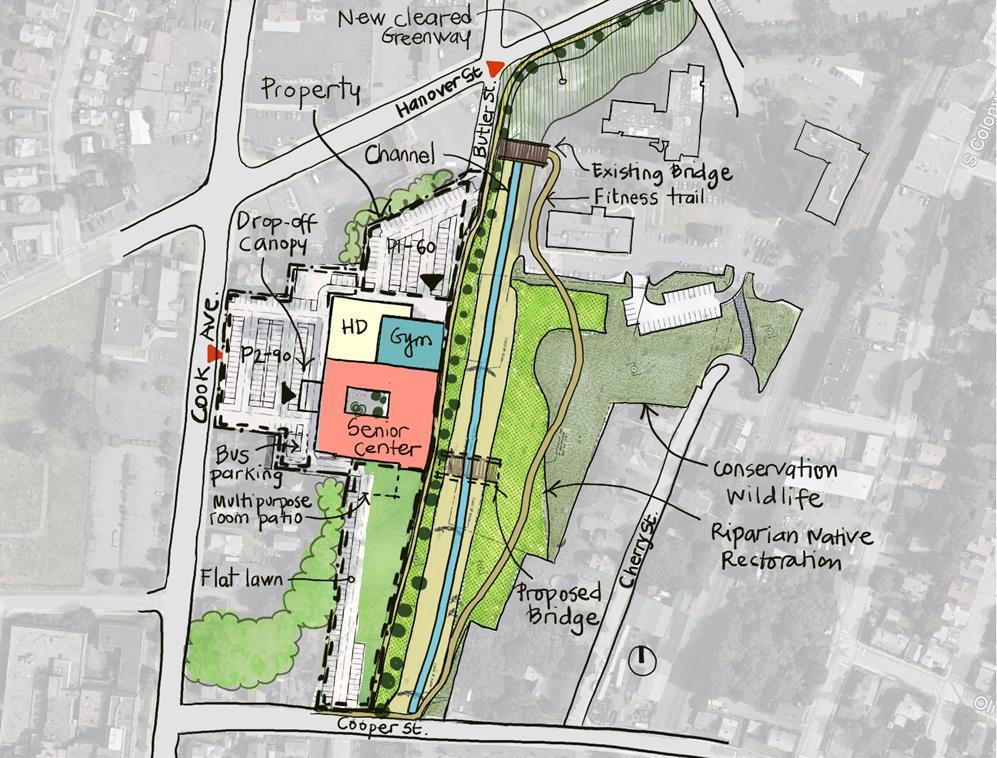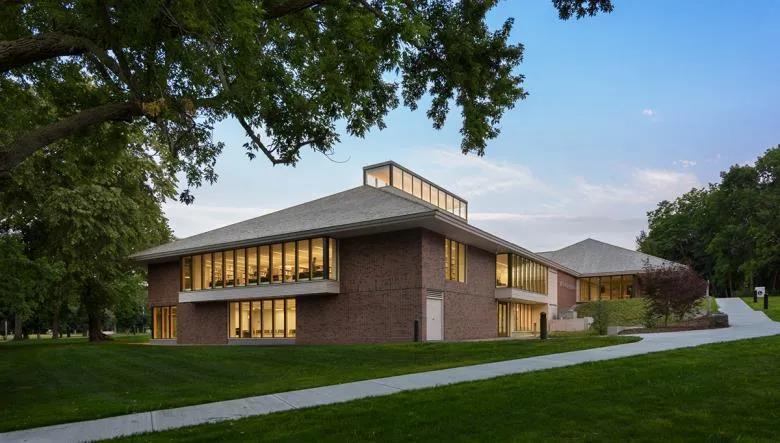SITE 01: WESTFIELD ROAD
CONCEPTUAL LAYOUT DIAGRAM
ADVANTAGES
• Target program can fit well on this parcel (6.7 acres)

• Access to all utilities is readily available
• Quiet location for outdoor amenity spaces.
• Traffic sightlines and circulation are appropriate

• Site Safety scored high
• Parking demand can be accommodated
• No wetland risks associated with this property.
CHALLENGES
• Some risk for hazardous materials in building demo due to age in building.
• Property not owned by city (added expense)
• Less central location
SITE 02: COOK AVENUE
CONCEPTUAL LAYOUT DIAGRAM
ADVANTAGES
• Target program can fit well on this parcel (5.6 acres)
• Access to utilities is readily available
• Future expansion/connection across Harbor Brook presents a potential opportunity

• Topography across the site is very flat
• Parking capacity + overflow can be accommodated
• Central, visible location near other public resources and senior housing
CHALLENGES
• Currently a high-risk site from an environmental perspective. Will need further information to better understand the current state and what is left for clean up work.

• Safety moderate ranking with elevated crime scoring metrics
• Site is in 1% Annual Flood Zone (100 year floodplain)
SITE 02: COOK AVENUE
SITE ANALYSIS DIAGRAM
KEY FEATURES
• Central location near downtown Meriden and existing senior center
• Visible entrances from Cook Avenue and Hanover Street
• Very close access to nearby public transportation
• Adjacency to future green space connection and Harbor Brook

• Large area for outdoor program/potential future expansion

























