
С05 ИП1 M01 STUDENTS` YEARBOOK UB-FA УБ-АФ ГОДИШЊАК СТУДЕНТСКИХ РАДОВА 2021-2022 Volume 2_No_14 Студио пројекат M01/С05/ИП01 (I година МАСА / IV година ИАСА) Studio Design M01/S05/IP01 (1st Year - MA / 4th Year - IA)
IMPRESUM
НАСЛОВ / TITLE:
УБ-АФ ГОДИШЊАК СТУДЕНТСКИХ РАДОВА / UB-FA STUDENTS` YEARBOOK
УРЕДНИК / EDITOR:
Ивана Ракоњац / Ivana Rakonjac
УРЕДНИЧКИ ОДБОР / EDITORIAL BOARD:
Небојша Фотирић, Ана Никезић, Ксенија Лаловић / Nebojša Fotirić, Ana Nikezić, Ksenija Lalović,
РЕДАКЦИЈА / EDITORIAL OFFICE:
Радна групе за унапређење квалитета репрезентације и промоције Универзитета у Београду –
Архитектонског факултета: Павле Стаменовић, Ивана Ракоњац, Александра Ђорђевић, Ана Зорић, Александра Миловановић, Вања Спасеновић, Бошко Дробњак, Јелена Богосављевић, Никола Мацут, Данира Совиљ, Дејан Тодоровић, Снежана Златковић, Сава Кнежевић, Aлександра Јовић. Workforce for improving the quality of representation and promotion of the University of Belgrade – Faculty of Architecture: Pavle Stamenović, Ivana Rakonjac, Aleksandra Đorđević, Ana Zorić, Aleksandra Milovanović, Vanja Spasenović, Boško Drobnjak, Jelena Bogosavljević, Nikola Macut, Danira Sovilj, Dejan Todorović, Snežana Zlatković, Sava Knežević, Aleksandra Jović
ИЗДАВАЧ / PUBLISHER:
Универзитет у Београду - Архитектонски факултет University of Belgrade - Faculty of Architecture
ТИРАЖ / NUMBER OF COPIES 50 / 50
МЕДИЈ ПУБЛИКОВАЊА / PUBLICATION MEDIA
1 електронски оптички диск / CD-ROM
ГОДИНА И МЕСТО ИЗДАЊА / PLACE AND YEAR OF ISSUE
2023, Београд / 2023, Beograd
ВОЛУМЕН И БРОЈ / VOLUME AND ISSUE
2, 14 (2021-2022) / 2, 14 (2021-2022)
УБ-АФ Годишњак студентских радова публикује се
једном годишње у више бројева у складу са бројем
предмета типа Студио пројекат у оквиру студијских
програма УБ-АФ. /
UB-FА Students’ Yearbook is published once a year in multiple issues in accordance with the number of Studio Design-type subjects within the study programs of UB-AF.
ISSN 2956-2058
All material prepared in the Yearbook is published in the original form submitted by the authors of the projects. Descriptions of courses are published in accordance with the contents specified in the curricula.
Сав материјал приређен
је у изворном облику
у Годишњаку публикован
достављеном од аутора пројеката. Описи предмета објављени су у складу са садржајем који је наведен у курикулумима предмета.
STUDENTS` YEARBOOK UB-FA УБ-АФ ГОДИШЊАК СТУДЕНТСКИХ РАДОВА 2021-2022 Volume 2_No_14 Студио пројекат M01/С05/ИП01 (I година МАСА / IV година ИАСА) Studio Design M01/S05/IP01 (1st Year - MA / 4th Year - IA)

Позиција УБ-АФ / UB-FA position Србија | Београд | Булевар краља Александра 73/II | www.arh.bg.ac.rs Serbia | Belgrade | Bulevar kralja Aleksandra 73/II | www.arh.bg.ac.rs 1
in relation to other Universities and Faculties



У односу на друге Универзитете и Факултете Београд / Belgrade 2
О НАМА
Факултет је посвећен стварању динамичног и
креативног окружења за студирање које, више
од 170 година, подстиче професионалну акцију и интелектуалну размену идеја и мишљења.


Архитектонски факултет је активно место којим пулсирају бројни догађаји, на самом Факултету
и ван њега, повезујући велики број студената
и наставног особља, локалне и међународне партнере, и ширу публику.
Факултет тренутно похађа 1152 студента.
Архитектонски факултет запошљава 143
члана академског особља са пуним радним
временом (129
академских радника и 43
наставника и 14 истраживача), 18 хонорарних
запослених у техничком и административном
особљу.
3
STUDIO DESIGN MO1
study unit coordinator:
arch. Dejan Miletić, Associate Professor
Teachers and teaching associates:
MO1-A
1. arch. Borislav Petrović, prof.; arch. Dalia Dukanac, ass.
2. arch. Ivan Rašković, prof.; Ph.D. Miloš Kostić, ass.
3. arch. Goran Vojvodić, prof.; arch. Vanja Spasenović, ass.
4. arch. Vesna Cagić Milošević, prof.; arch. Jelena Ilic, ass.
5. arch. Dejan Miletić, assoc. prof.; Ph.D. Ksenija Pantović, res. assoc.
6. arch. Aleksandru Vuja, assoc. prof.; arch. Ivana Lovrinčević, ass.
7. Ph.D. Vladimir Milenković, assoc. prof.; Ph.D. Mila Mojsilović, ass.
8. arch. Nebojša Fotirić, assoc. prof.; arch. Bojana Jerković Babović, ass.
9. M.Sc. Zoran Abadić, assoc. prof.; Ph.D. Jelena Bogosavljević, ass.
10. Ph.D. Milan Maksimović, assis. prof.; Nikola Milanović, ass.
MO1-U
1. Ph.D. Jelena Živković, assoc. prof.; Ph.D. Marija Cvetković, ass.
M01-AK
1. Ph.D. Jelena Milosević, assis. prof.
M01-AT
1. Ph.D. Branislav Žegarac, prof.; Ph.D. Andrej Josifovski, ass.
2. Ph.D. Budimir Sudimac, assoc. prof.; arch. Aleksandra Ugrinović, ass.
UBFA Master of Architecture is a 2 years (120 ECTS) full-time programme, accredited by the National Entity for Accreditation and Quality Assurance in Higher Education (NEAQA) and dedicated to preparing graduate students for careers in architecture. Upon completion of the programme, students are awarded the title of Master of Architecture – M.Arch. , and studies are validated for RIBA Part 2 Status.
UBFA Integrated Academic Studies – Architecture is a integrated single-cycle-5-year studies in architecture / 10 semesters programme integrating Undergraduate and Master studies in a single cycle (300 ECTS ) accredited by the National Entity for Accreditation and Quality Assurance in Higher Education (NEAQA), and is offered in Serbian and English. Upon completion of the programme, students are awarded the title of Master of Architecture – M.Arch.
The program is structured as a study program with modules, planned for realization in cooperation with Sapienza University of Rome – Faculty of Architecture (Sapienza Università di Roma – Facoltà di Architettura) in form of a double degree study program – the University of Belgrade – Faculty of Architecture / Sapienza University of Rome – Faculty of Architecture.
study
unit STUDIO DESIGN M01
MASA year I MASA year II 1 st SEMESTER 3 rd SEMESTER 8 th SEMESTER 2 ND SEMESTER 4 th SEMESTER 7 th SEMESTER ARCHITECTURAL PHILOSOPHY A U SE U SE A U SE АT АT АT АT A 3 ects 3 ects 3 ects 3 ects 3 ects 3 ects 3 ects 3 ects 3 ects 3 ects 3 ects 3 ects 3 ects 3 ects 3 ects 3 ects 15 ects 2 ects 15 ects 2 ects 3 ects 3 ects 3 ects 2 ects 2 ects 2 ects 2 ects 2 ects 2 ects 5 ects 12 ects U SE A 5 ects 10 ects 10 ects 2 ects IASA year IV IV ARCHITECTURAL PHILOSOPHY THEORETICAL DISCOURSE 1 2 ects 2 ects ELECTIVE SUBJECT 1 - A 3 ects ELECTIVE SUBJECT 1 - U 3 ects STUDIO М01 - DESIGN PROJECT ELECTIVE SUBJECT 1 1 MASA А1/U1/АТ1/SE 1 3 ects 2 ects STUDIO М01 - SEMINAR 15 ects 2 ects 2 ects 3 ects 3 ects ELECTIVE SUBJECT 2MASA А1/U1/АТ1/SE1/ 3 ects STUDIO М06U - DESIGN PROJECT 15 ects STUDIO M06U - SEMINAR 2 ects THEORETICAL DISCOURSE 1 ELECTIVE SUBJECT 1 – А ELECTIVE SUBJECT 1 – U DESIGN METHODOLOGY A SUSTAINABLE CITY 1 –TRANSFORMATIONS ARCHITECTURAL BUILDINGS TECHNOLOGY THEORY OF STRUCTURES 2 STUDIO М01– PROJECT STUDIO М01– SEMINAR ELECTIVE SUBJECT 2 – АТ ELECTIVE SUBJECT 2 – АТ INDIVIDUAL METHODOLOGIES – DESIGN THEORY A SUSTAINABLE CITY 2 –SPACE UNITS ENERGY IN BUILDINGS DYNAMICS OF STRUCTURES ARCHITECTURE AND SOCIETY ARCHITECTURE AND SOCIETY THEORETICAL DISCOURSE 2 THEORETICAL DISCOURSE 2 ELECTIVE SUBJECT 2 – U ELECTIVE SUBJECT 2 – U STUDIO М01– PROJECT STUDIO М01– SEMINAR ECONOMICS IN ARCHITECTURE AND URBANISM THEORETICAL DISCOURSE 3 ELECTIVE SUBJECT 3 – A ELECTIVE SUBJECT 3 – АТ STUDIO М03 THEMATIC RESEARCH RESEARCH DESIGNING SC 3 – INSTRUMENTS OF TERRITORIAL MANAGEMENT MANAGEMENT IN ARCHITECTURE RECONSTRUCTION OF ARCHITECTURAL FACILITIES VOCATIONAL PRACTICE MASTER THESIS MASTER PROJECT MASTER FINAL PROJECT SUBJECT MASTER FINAL PROJECT 7
студијска целина СТУДИО М01 - АРХИТЕКТУРА
КОНКУРС ЗА РЕКОНСТРУКЦИЈУ ПРИОБАЉА БЕЈРУТА COMPETITION FOR THE RECONSTRUCTION OF THE BEIRUT COAST

study unit: STUDIO M01
-
ARCHITECTURE
наставник:
сарадник:
учесници у настави:
арх. Борислав Петровић, редовни професор
арх. Далиа Дуканац, асистент
б.арх. Милица Јовичић
Пројектни задатак у овом семестру посвећен је конкурсном распису за реконструкцију приобаља Бејрута (Либан). Девастирано приобаље Бејрута последица је највеће не-нуклеарне експлозије у историји која се одиграла у августу 2020. године. Експлозија је у потпуности уништила главни лучки центар Биског Истока. Као одговор на ову катастрофу “Inspireli Awards” у организацији Факултета Архитектуре у Прагу покренуо је студентски архитектонскоурбанистички конкурс као допринос процесу реконструкције и ревитализације
овог градског, и регионално важног, подручја. Учесници конкурса се позивају да кроз пројекте преиспитају потенцијале локације која је некада представљала центар складиштења и размене робе воденим путем. Бивши центар трговачке луке потребно је просторно и програмски ре-конципирати и придружити му нове вредности друштвено-културолошких садржаја, а који ће допринети едукацији уже и шире друштвене заједнице о значају архитектонских интервенција у контексту глобалног загађења водених ресурса.
The project task in this semester is dedicated to the competition for the reconstruction of the coast of Beirut (Lebanon). The devastated Beirut coast is the result of the largest non-nuclear explosion in history that took place in August 2020. The explosion completely destroyed the main port center of Near East. In response to this disaster, the “Inspireli Awards”, organized by the Faculty of Architecture in Prague, launched a student architectural-urban competition as a contribution to the process of reconstruction and revitalization of this urban, and regionally important, area. Contest participants are invited to review the potential of the location, which was once a center of storage and exchange of goods by water, through projects. The former center of the commercial port needs to be spatially and programmatically reconceptualized, to be enriched with new values of socio-cultural content, which will contribute to the education of the local and wider community on the importance of architectural interventions in the context of global pollution of water resources.
teacher: teaching associate: teaching participants:
arch. Borislav Petrović, Full Professor arch. Dalia Dukanac, Teaching Assistant, b.arch. Milica Jovičić
 © Inspireli Awards
© Inspireli Awards
8






















































студијска целина СТУДИО М01 - АРХИТЕКТУРА
„ART GARDEN“: ИНСТИТУТ НОВИХ УМЕТНОСТИ
“ART GARDEN”: INSTITUTE OF NEW ARTS

study unit: STUDIO M01 - ARCHITECTURE
наставник: сарадник:
арх. Иван Рашковић, редовни професор др Милош Костић, асистент
Задатак на студију је архитектонски конкурс за идејно решење уметничког института за студије нових пракси у специфичном урбаном окружењу Чикага.
Предмет рада и локација дефинисани су међународним архитектонским конкурсом АРТ ГАРДЕН, чији је циљ истраживање холистичких архитектонских
приступа теми образовања и партиципације локалних уметника, едукатора

и посетилаца, као оквира за грађење сложених односа између когнитивног
искуства, формалних и неформалних облика организације простора и нових
типологија диктираних од стране савремених трендова у домену креативне индустрије, културе и друштва. Исходи конкурса усмерени су ка разумевању пет стубова новог уметничког института: сврха, мултифункционалност, уравнотеженост, хармонија и контекст.
The task of the design studio is an architectural competition for the conceptual design of the art institute for the study of new practices in the specifc urban environment of Chicago. The subject of the work and the location are defned by the international architectural competition ART GARDEN, whose goal is to explore holistic architectural approaches to the topic of education and participation of local artists, educators and visitors, as a framework for building complex relationships between cognitive experience, formal and informal forms of space organization and new typologies dictated by contemporary trends in the feld of creative industry, culture and society. The results of the competition are aimed at understanding the fve pillars of the new art institute: purpose, multifunctionality, balance, harmony and context.
teacher: teaching associate:
Firman_Elephant (2018), izvor: http://danielfrman.com/series/elephant/
arch. Ivan Rašković, Full Professor Ph.D. Miloš Kostić, Teaching Assistant
Daniel
26

27

28

29

30

31

32

33

34

35

36

37
студијска целина СТУДИО М01 - АРХИТЕКТУРА
ADA CIGANLIJA-OASIS OF EDUCATION
study unit: STUDIO M01 - ARCHITECTURE

наставник: сарадник: учесници у настави:
арх. Горан Војводић редовни професор арх. Вања Спасеновић, асистент б.арх. Анастасја Спалевић
Просторни оквир задатка представља блок 39 на Новом Београду - локација предвиђена за кампус Науке и уметности. Користећи се карактером и бонитетом затечене инфраструктуре, анализом морфологије терена, као и препознавањем недостајућих садржаја потребно је креирати, у оквиру комплекса, Центар
за промоцију архитектуре. Посебан акценaт је на унапређењу простора и његових квалитета кроз пројектовање потребних, али и иновативних садржаја са циљем промовисања архитектонске струке. Основни циљ задатка је презентација и популаризација едукације кроз формалне и/или неформалне видове образовања у складу са ововременим тенденцијама архитектонског обликовања.

The spatial framework of the task is block 39 in New Belgrade - the location intended for the Science and Arts campus. Using the character and soundness of the found infrastructure, analyzing the morphology of the terrain, as well as recognizing the missing contents, it is necessary to create, within the complex, a Center for the promotion of architecture. Special emphasis is placed on the improvement of the space and its qualities through the design of necessary, but also innovative contents with the aim of promoting the architectural profession. The main goal of the assignment is the presentation and popularization of education through formal and/ or informal forms of education in accordance with the contemporary tendencies of architectural design.
teacher: teaching associate: teaching participants:
ЦЕНТАР ЗА ПРОМОЦИЈУ АРХИТЕКТУРЕ
Ouest + BRUTHER, KAAI Theater
38
arch. Goran Vojvodić, Full Professor arch. Vanja Spasenović, Teaching Assistant b.arch. Anastasja Spalević

39
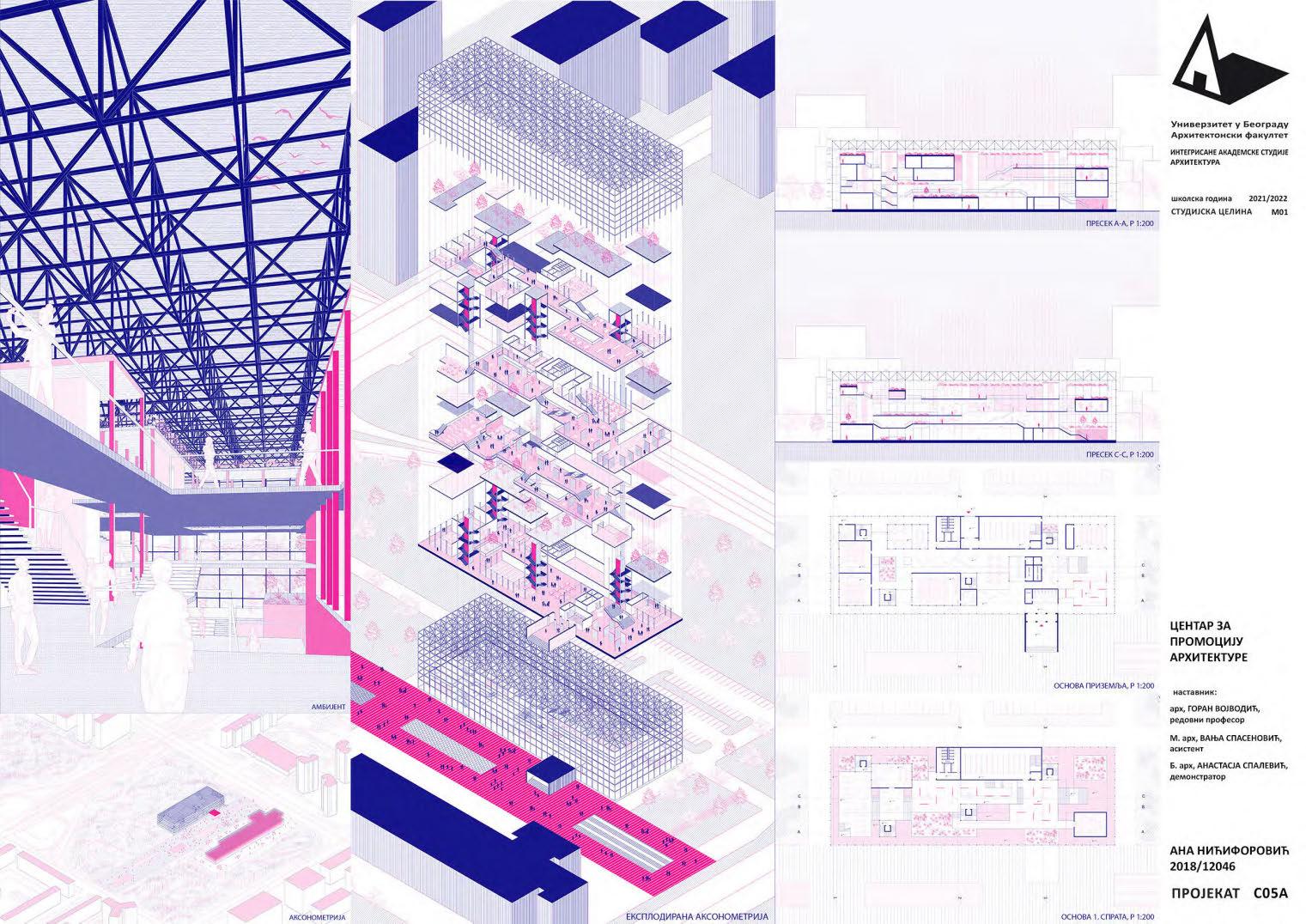
40

41

42

43

44

45

46
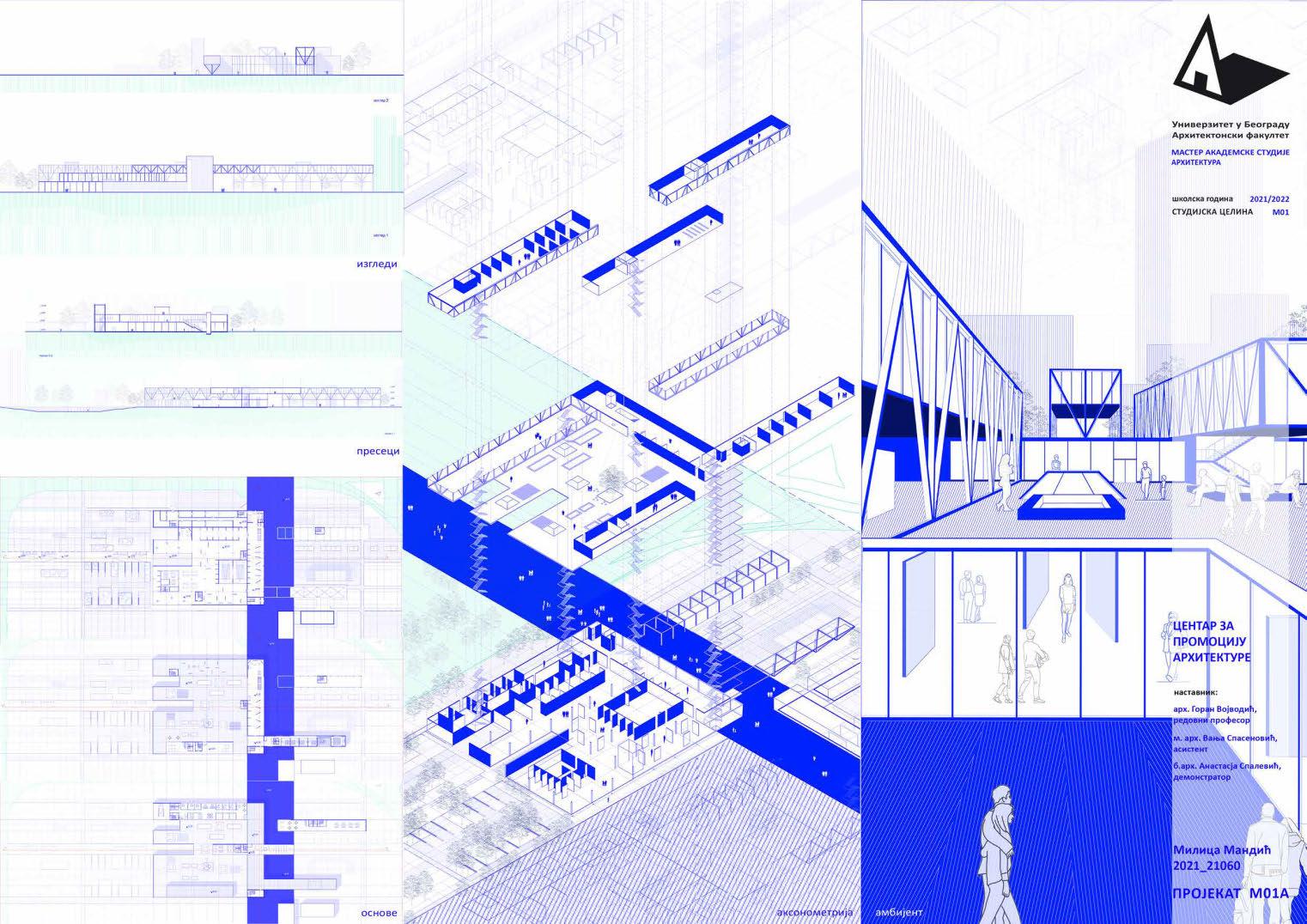
47

48

49

50

51

52

53
студијска целина СТУДИО М01 - АРХИТЕКТУРА
ЕДУКАТОРИЈУМ EDUCATORIUM
study unit: STUDIO M01 - ARCHITECTURE
наставник:
сарадник:
арх. Весна Цагић Милошевић, редовни професор
арх. Јелена Илић, асистент
Пограмски оквир: Едукаторијум - простор за учење, истраживање, комуникацију, продукцију, прерформанс, предах ... / вишенаменски јавни простор. Примарно
простор је намењен образовању у систему савременог мултидисциплинарног
приступа, укључујући и експерименталне моделе едукације. Секундарна намена је јавна употреба простора.
Просторни оквир: локација по избору студента, у складу са критичким ставом о програмском оквиру.
Предмет рада: концептуализација и израда програмског и архитектонскоурбанистичког решења за Едукаторијум на изабраној локацији.
Кључне речи: истраживање, интеракција, отвореност, флексибилност, трансформација, простори едукације, хибридни простори, град.
Вештина да се архитектонском интервенцијом понуди програмски и просторни модел трансформације и афирмишу потенцијали изабране локације.

Program framework: Educatorium - space for learning, research, communication, production, performance, rest ... / multi-purpose public space. The space is primarily intended for education in the system of a modern multidisciplinary approach, including experimental models of education. The secondary purpose is the public use of the space.
Spatial framework: the location defned by the student, in accordance with the critical attitude to the program framework.
Subject: conceptualization and development of the programmatic and architecturalurban design for the Educatorium at the selected location.
Keywords: research, interaction, openness, fexibility, transformation, educational spaces, hybrid spaces, city.

The ability to offer a programmatic and spatial model of transformation through architectural intervention and afrm the potential of the chosen location.
associate:
teacher: teaching
arch. Vesna Cagić Milošević, Full Professor arch. Jelena Ilić, Teaching Assistant
Back Stages - Teylers, Haarlem, 2017 © Katrin Korfmann
54

55

56

57

58

59

60

61

62

63

64

65

66
студијска целина СТУДИО М01 - АРХИТЕКТУРА
ЦЕНТАР САВРЕМЕНЕ УМЕТНОСТИ - УШЋЕ
CENTER OF CONTEMPORARY ART - USČE
study unit: STUDIO M01 - ARCHITECTURE

наставник: сарадник:
арх. Дејан Милетић, ванредни професор др Ксенија Пантовић, научни сарадник
ЦЕНТАР САВРЕМЕНЕ УМЕТНОСТИ –УШЋЕ представља простор промоције историјских дешавања у уметности 20. века и место спознаје специфичности савремених уметничких феномена.
Очекује се да након спроведеног истраживања просторног контекста, студенти испитају могућности формирања нових просторних структура, њихов однос према постојећим грађевинама у непосредном окруженју, градској структури, као и њихову појавност у најширем смислу.

Препорука је да се у комплекс Центра савремене уметности интегрише постојећи објекат Музеја савремене уметности, који представља једну од најзначајнијих грађевина савремене српске архитектуре. Очекује се да Центар савремене уметности на Новом Београду буде интерактивни простор, динамично место окупљања у коме би се промовисали стварање и истраживање.
THE CENTER OF CONTEMPORARY ART - UŠĆE is a space for the promotion of historical events in the art of the 20th century and a place to learn about the specifcs of contemporary artistic phenomena.
After conducting research on the spatial context, it is expected that students examine the possibilities of creating new spatial structures, their relationship to existing buildings in the immediate environment, the city structure, as well as their appearance in the broadest sense.
It is recommended that the existing building of the Museum of Contemporary Art, which represents one of the most signifcant buildings of contemporary Serbian architecture, be integrated into the Center of Contemporary Art complex. It is expected that the Center of Contemporary Art in New Belgrade will be an interactive space, a dynamic meeting place where creation and research would be promoted.
teacher: teaching associate: arch. Dejan Miletić, Associate Professor Ph.D. Ksenija Pantović, Research Associate
Fotografja makete
67

68

69

70

71

72

73

74

75

76

77

78

79

80
студијска целина
СТУДИО М01 - АРХИТЕКТУРА
СТАЊЕ УРБАНОГ ПОЉА: ИСТРАЖИВАЧКИ КАМПУС
STATE OF THE URBAN FIELD: RESEARCH CAMPUS
study unit: STUDIO M01 - ARCHITECTURE
наставник: сарадник:

арх. Александру Вуја, ванредни професор арх. Ивана Ловринчевић, асистент
Курс се бави односом града и слоја архитектуре образовних садржаја у светлу теоријских, идеолошких и стварних потреба. Образовни центри се у оквиру овог курса постављају као формације које расправљају са универзалним стандардима, историјским наслеђем, непосредним окружењем и локалном културом. Експериментални део рада на пројекту састоји се од истраживања нових форми и облика образовних садржаја који се граде кроз приступ анализе стања урбаног поља.
The course deals with the relationship between the city and the layer of architecture of educational content in the light of theoretical, ideological and real needs. Within this course, educational centers are set up as formations that discuss universal standards, historical heritage, immediate environment and local culture. The experimental part of the work on the project consists of the research of new types and forms of educational content that are developed through the approach of analyzing the state of the urban feld.
teacher: teaching associate: arch. Aleksandru Vuja, Associate Professor arch. Ivana Lovrinčević, Teaching Assistant
Remotely Operated Vehicle, https://lemanoosh.com/

81
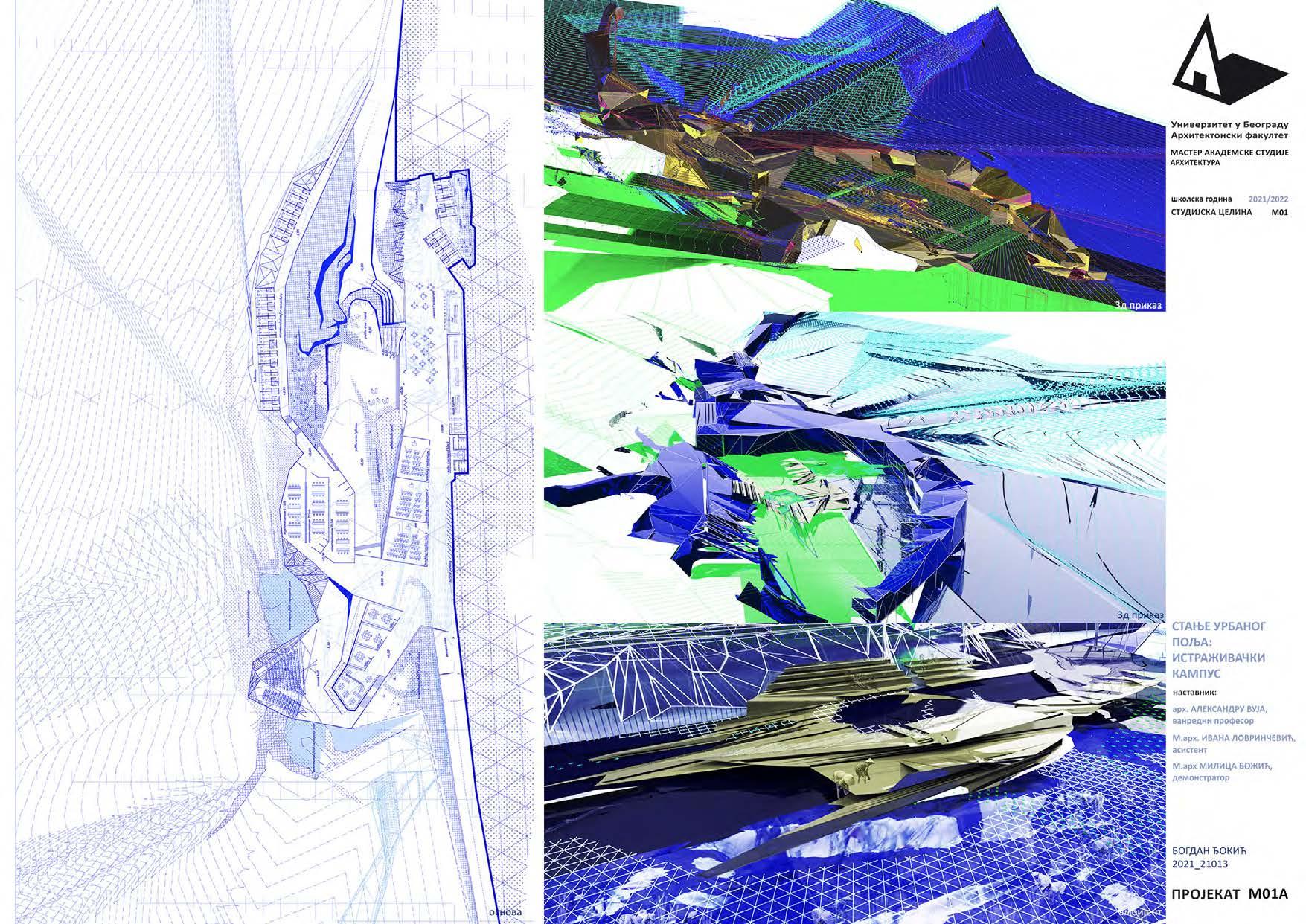
82

83

84

85

86

87

88

89

90

91

92

93

94

95
студијска целина СТУДИО М01 -
АРХИТЕКТУРА
ALL THAT JAZZ: CENTER FOR NEW SOUND, DORĆOL, BELGRADE

study unit: STUDIO M01 - ARCHITECTURE
наставник:
сарадник:
учесници у настави:
др Владимир Миленковић, ванредни професор
др Мила Мојсиловић, асистент, арх. Душка Продановић, арх. Mила Луковић
teaching associate: teaching participants:
Испројектовати
Центар за џез, нови звук и акустику (CƒJAM) - ”All That Jazz”архитектонски мултифункционални концепт у комплексу Турског купатила на Дорћолу, у којем се идеје о програмском миксу крећу у дијапазону од концертне сале за алтернативну музику, до хотелског смештаја гостујућих наставника Универзитета уметности у Београду, којем припадају и институције класичног образовања у областима које програм центра тангира.
Испитати могућности архитектуре да одговори на питања историцизма, недовршености, неодрећености - контигентности унутар савременог професионалног контекста. Бира се обим интервенције у простору реалне али и стилске фрагментарности која одговара програму авангардне музичке културе.

To design the Center for Jazz, New Sound and Acoustics (CƒJAM) - “All That Jazz” - an architectural multifunctional concept in the Turkish bath complex on Dorćol, in which ideas about the program mix range from a concert hall for alternative music to hotel accommodation for guests teacher of the University of Arts in Belgrade, which also includes institutions of classical education in the areas covered by the center’s program.
To examine the possibilities of architecture to respond to questions of historicism, incompleteness, indeterminacy - contingency within the contemporary professional context. The scope of the intervention is chosen in the space of real but also stylistic fragmentation that corresponds to the program of avant-garde musical culture.
https://www.imdb.com/title/tt0078754/
САВ
ЗА
ТАЈ ЏЕЗ: ЦЕНТАР
НОВИ ЗВУК, ДОРЋОЛ, БЕОГРАД
teacher:
Ph.D. Vladimir Milenković, Associate Professor Ph.D. Mila Mojsilović, Tеaching Assistant arch. Duška Prodanović, arch. Mila Luković
96

97

98

99

100

101

102

103

104

105

106

107

108

109
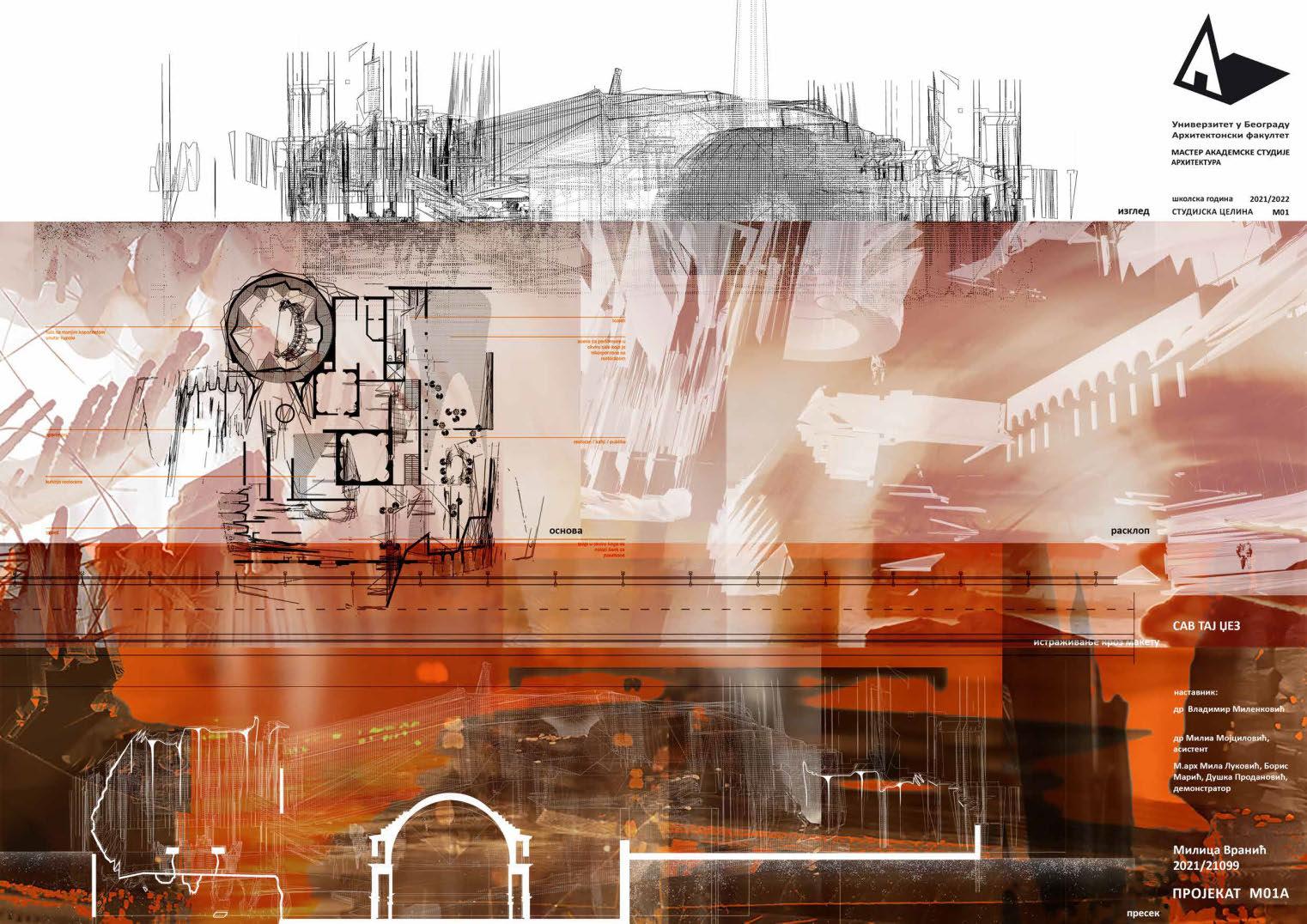
110

111
студијска целина СТУДИО М01 - АРХИТЕКТУРА
ТУРИСТИЧКИ ЕДУКАТОРИЈУМ
TOURIST EDUCATORIUM
study unit: STUDIO M01 - ARCHITECTURE
наставник: сарадник:

арх. Небојша Фотирић, ванредни професор арх. Бојана Јерковић Бабовић, асистент
Пројектни задатак је постављен кроз питање примене и применљивости савремених облика едукације у туризму и архитектонских импликација које произилазе из истраживања на релацији: од едукације туристичких радника до едукације туриста.
The project task was set through the question of application and applicability of modern forms of education in tourism and architectural implications arising from research on the relationship: from the education of tourist workers to the education of tourists.
teacher: teaching associate: arch. Nebojša Fotirić, Associate Professor arch. Bojana Jerković Babović, teaching assistant
AEROPUT, JUGOSLAVIJA, 1935.

112

113

114

115

116

117

118

ПРОЈЕКАТ М01А 119

120

121

122

123
студијска целина СТУДИО М01 - АРХИТЕКТУРА
ОДЕЉЕЊЕ ЗА ЕКСПЕРИМЕНТАЛНИ ФИЛМ
EXPERIMENTAL FILM DEPARTMENT
study unit: STUDIO M01 - ARCHITECTURE
наставник: сарадник:
мр Зоран Абадић, ванредни професор др Јелена Богосављевић, асистент
Одељење за експериментални филм представља програмски оквир за истраживање просторне структуре садржаја за потребе одвијања наставе и продукцију филмског записа.

Појам “експериментални” упућује на примену различитих техника апстраховања, фокусирања и сагледавања постављајући елементе структуре у естетски
пажљив однос према друштвеном, културолошком контексту.
Ради се о савременом моделу школског одељења, огледу за испитивање, креацију, дизајн и продуковање филмских, покретних слика у форми оригиналног остварења.
The department for experimental flm presents a program framework for researching the spatial structure of content for the needs of teaching and the production of a flm record.
The term “experimental” refers to the application of various techniques of abstraction, focusing and observation, placing the elements of the structure in an aesthetically careful relationship to the social and cultural context.
It is a modern model of a school department, an experiment for examination, creation, design and production of flm, moving images in the form of an original work.
teacher: teaching associate: M.Sc. Zoran Abadić, Associate Professor Ph.D. Jelena Bogosavljević, teaching assistant
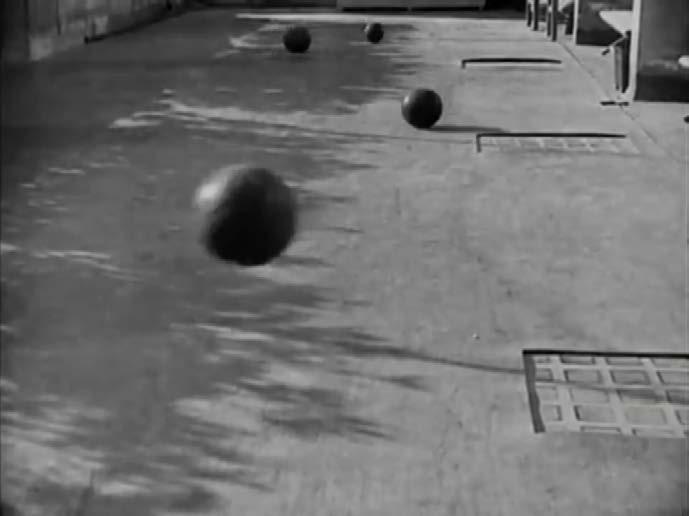
MAYA DEREN
124

125

126

127

128

129

130

131

132
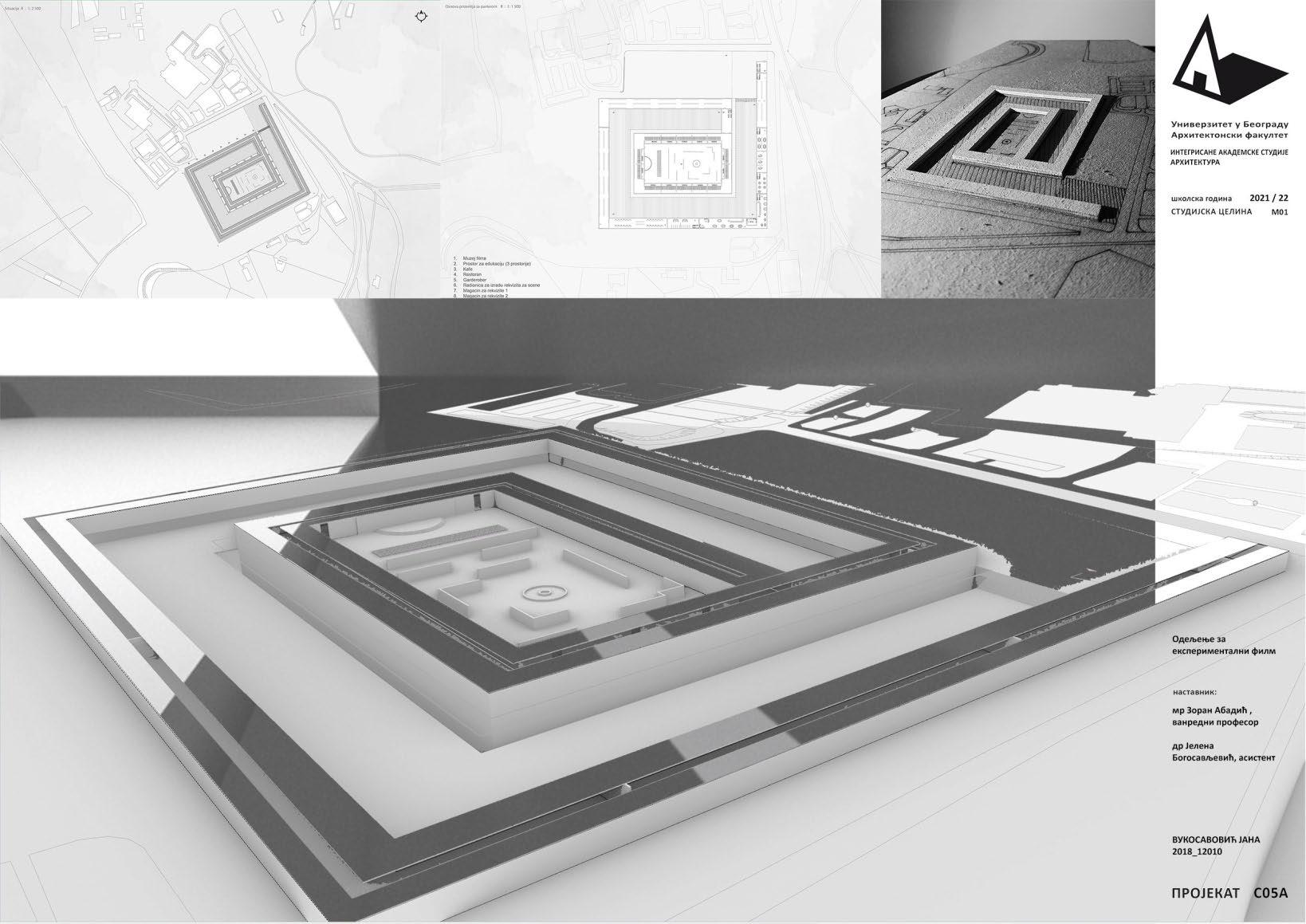
133

134

135

136

137

138
студијска целина СТУДИО М01 - АРХИТЕКТУРА
СТУДЕНТСКИ ИСТРАЖИВАЧКИ ЦЕНТАР НА
STUDENT RESEARCH CENTER ON THE DANUBE
study unit: STUDIO M01 - ARCHITECTURE
наставник: сарадник:
др Милан Максимовић, доцент арх. Никола Милановић, асистент
Општи циљ задатка је истраживање начина концептуализације и артикулисања простора за боравак деце предшколског узраста. Наглашен аспект истраживања представља однос архитектонске концепције и његових потенцијала за стимулисање активности деце у циљу позитивних аспеката дечијег развоја, социјализације и раног облика едукације. Конкретан задатак је пројектовање идејног, програмског и архитектонскоурбанистичког решења нове установе за боравак деце на изабраној локацији у Београду. Основ за избор локације представља документ “Нереализоване локације за предшколске установе” Дирекције за грађевинско земљиште и изградњу Београда Ј.П. из 2019. године.

The general goal of the task is to research ways of conceptualizing and articulating spaces for preschool children. The highlighted aspect of the research is the relationship between the architectural concept and its potential for stimulating children’s activities with the aim to positively affect the children’s development, socialization and early education.

The specifc task is the design of the conceptual, programmatic and architecturalurban design of a new institution for the stay of children at the selected location in Belgrade. The basis for the selection of the location is the document “Unrealized locations for preschool institutions” of the Directorate for Building Land and Construction of Belgrade J.P. from 2019.
teacher:
teaching associate: Ph.D. Milan Maksimović, Assistant Professor arch. Nikola Milanović, Teaching Assistant
ДУНАВУ
139
Dorte Mandrup

140

141

142

143

144

145

146

147

148

149

150
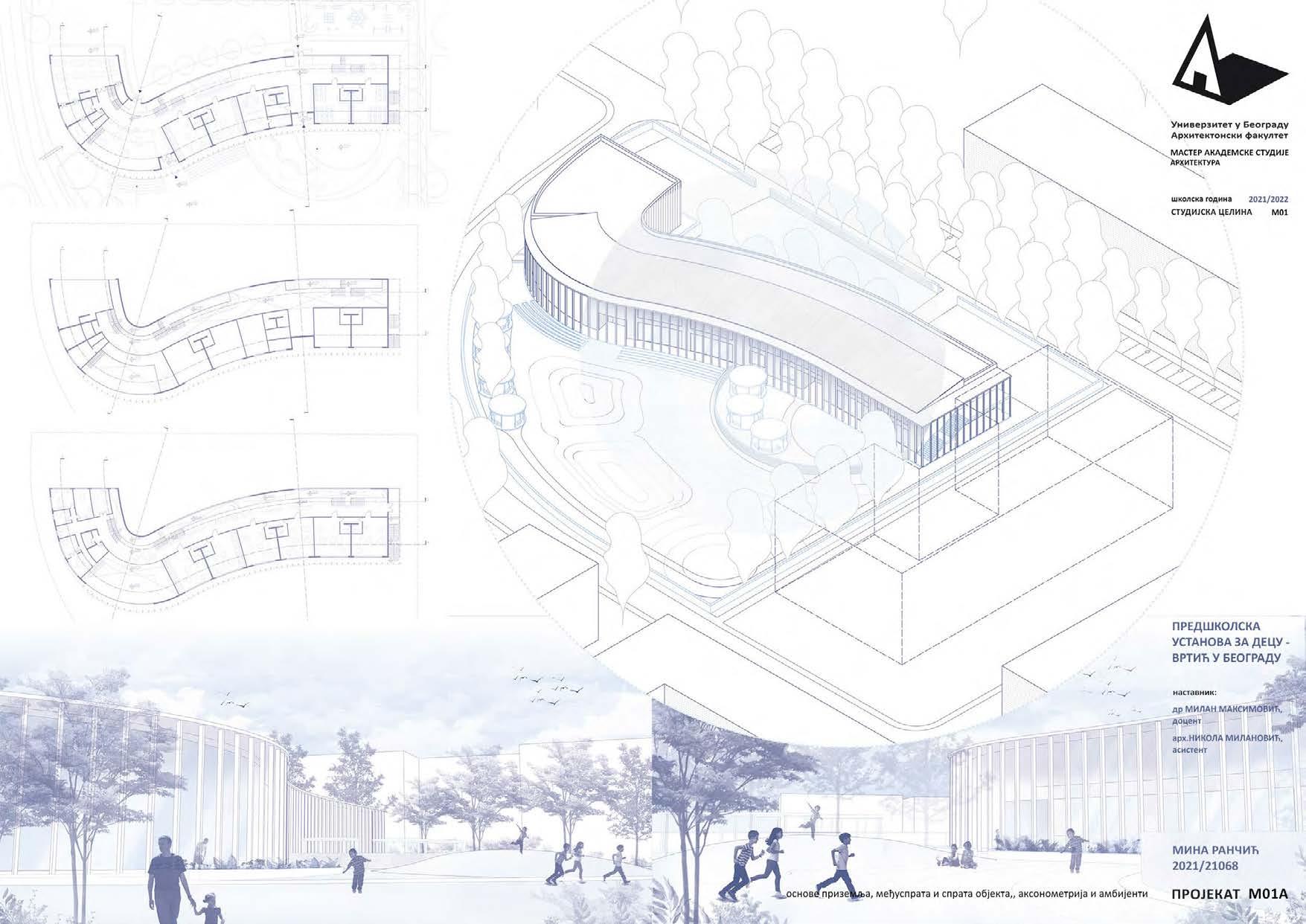
151

152

153

154

155
студијска целина СТУДИО М01 - УРБАНИЗАМ - ОДРЖИВИ ГРАД
ЕКОЛОШКИ УРБАНИ ДИЗАЈН
ECOLOGICAL URBAN DESIGN
study unit: STUDIO M01 - URBANISM - SUSTAINABLE CITY
наставник: сарадник:
др Јелена Живковић, ванредни професор др Марија Цветковић, асистент
Еколошки урбани дизајн тежи да интегрисањем у животне процесе повеже природу и културу и подстакне креативност у трагању за дизајнерским одговорима који изражавају и афирмишу специфичности локације. Предмет рада у студију је развој рекреативно-едукативног комплекса (центар слободног

времена) у Блоку 44, који се развија на принципима еколошког дизајна.
Посебна пажња се посвећује начинима на који се у пројекту повезују природа и култура, задовољавају различите рекреативне потребе, развија идентитет места, и подржава развој зелене инфраструктуре Новог Београда.
Ecological urban design aims to connect nature and culture by integrating them into life processes and encourage creativity in the search for design solutions that express and afrm the specifcs of the location. The subject of work in the studio is the development of a recreational-educational complex (leisure center) in Block 44, which is being developed on the principles of ecological design. Special attention is paid to the ways in which the project connects nature and culture, satisfes various recreational needs, develops the identity of the place, and supports the development of the green infrastructure of New Belgrade.
teacher:
teaching associate: Ph.D. Jelena Živković, Associate Professor Ph.D. Marija Cvetković, Teaching Assistant
andreea, http://www. desktopwallpaper4.me/vector/ city-replacing-nature-819/

156

157
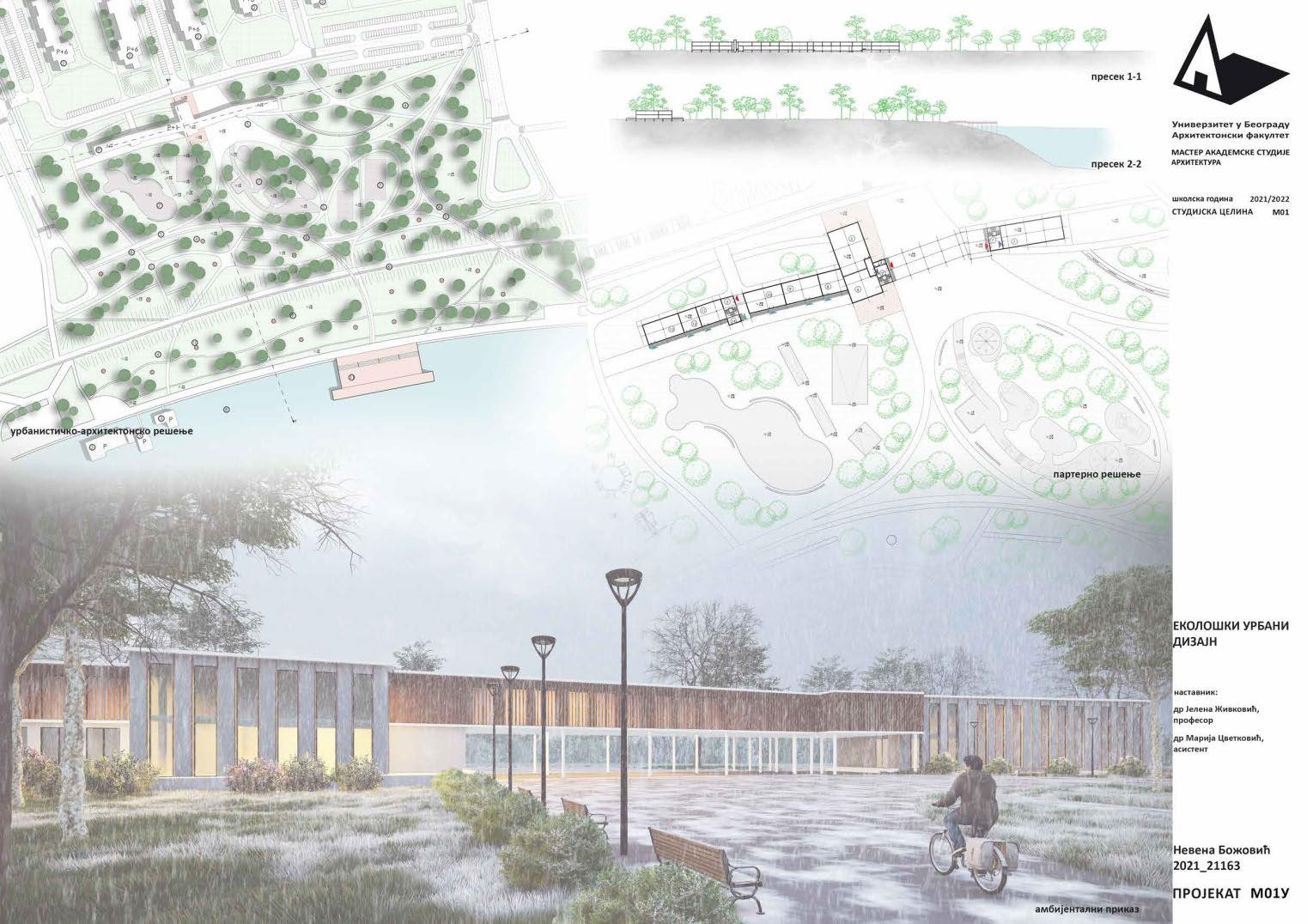
158

159
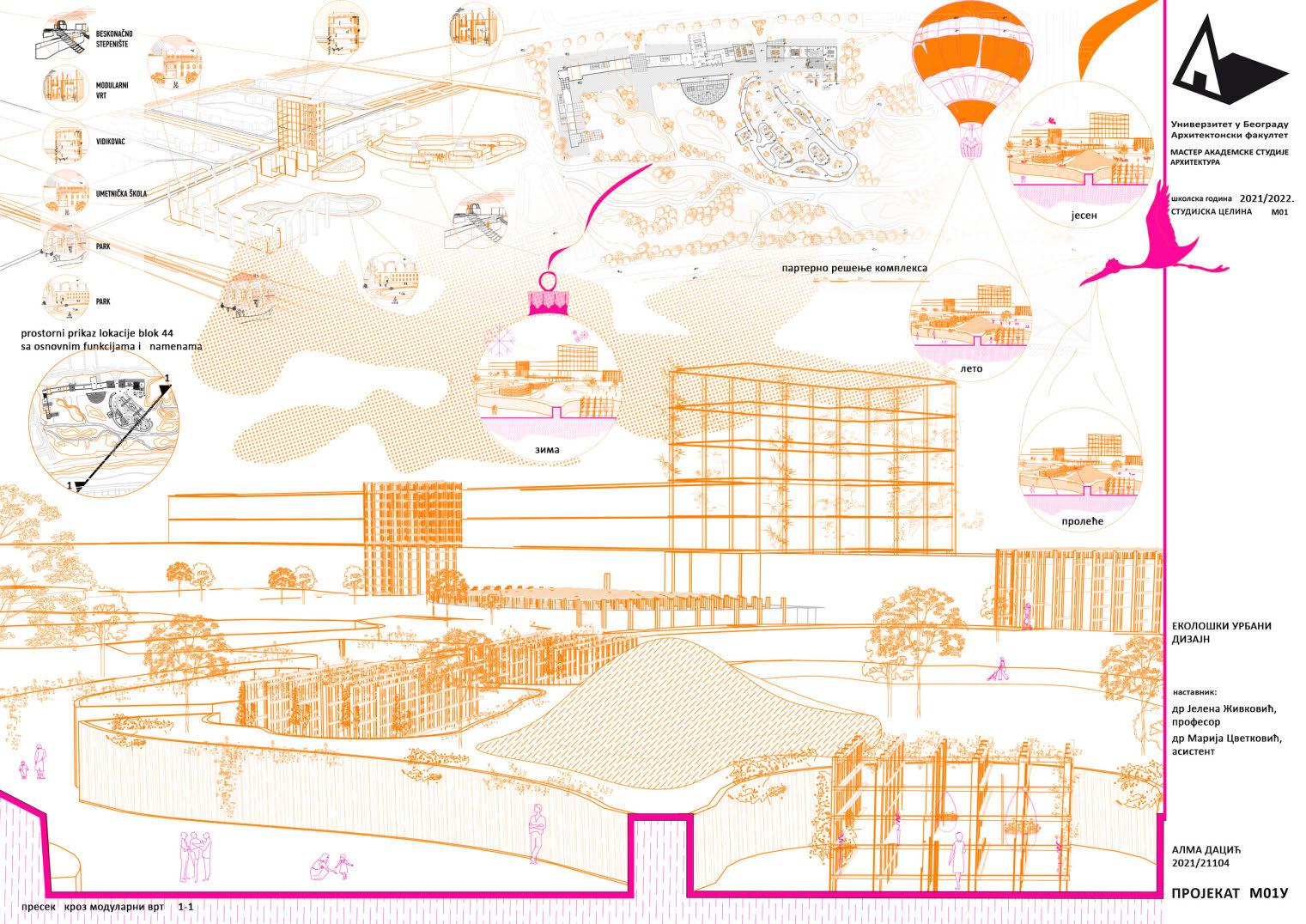
160

161

162

163

164

165

166

167

168

169

170

171

172
студијска целина СТУДИО М01 - АРХИТЕКТОНСКО КОНСТРУКТЕРСТВО
ПРОСТОРНЕ СТРУКТУРЕ : РЕСТОРАТИВНИ ДОМЕНИ
SPATIAL STRUCTURES: RESTORATIVE DOMAINS

study unit: STUDIO M01 - ARCHITECTURAL ENGINEERING аутор фотографије: др Андреј Јосифовски

наставник: др Јелена Милошевић, доцент
У оквиру курса студенти се упознају са комплексном проблематиком просторних структура у архитектури и процесом њиховог пројектовања. Током рада тестираће се приступи, технологије, методе и алати који омогућавају обликовање и конструисање просторних структура кроз имплементацију у процес израде неконвенционалних, одрживих архитектонских објеката у специфичном контексту. Задатак овогодишњег пројекта, који носи назив RESTORATIVE DOMAINS, конципиран је у складу са програмом Међународног студентског конкурса BEIRUT PORT COMPETITION који се реализује у организацији Inspireli Awards, као допринос процесу реконструкције и ревитализације луке у Бејруту, Либан, уништене у експлозији августа 2020. године. Циљ задатка је испитавање кроз пројекат потенцијала овог градског подручја и предлог интервенције која ће му пружити нове садржаје, квалитете и вредности. Кроз овај задатак истраживаће се ресторативни приступи дизајну (restorative design approaches) подржани могућностима дигитално интелигентне архитектуре, a посебно потенцијали еко-генеративних система за креирање просторних структура.
Within the course, students are introduced to the complex issues of spatial structures in architecture and the process of their design. During the work, approaches, technology, methods and tools that enable shaping and constructing spatial structures through implementation in the process of making unconventional, sustainable architectural buildings in a specifc context will be tested. The task of this year’s studio design project, called RESTORATIVE DOMAINS, was conceived in accordance with the BEIRUT PORT COMPETITION international student competition program, which is organized by Inspireli Awards, as a contribution to the process of reconstruction and revitalization of the port in Beirut, Lebanon, destroyed in an explosion in August 2020. The aim of the task is to examine the potential of this urban area through a project and propose an intervention that will provide it with new contents, qualities and values. Through this task, restorative design approaches supported by the possibilities of digitally intelligent architecture, and especially the potential of eco-generative systems for creating spatial structures, will be explored.
teacher: Ph.D. Jelena Milošević, Assistant Professor
173

174

175

176

177

178

179

180

181

182
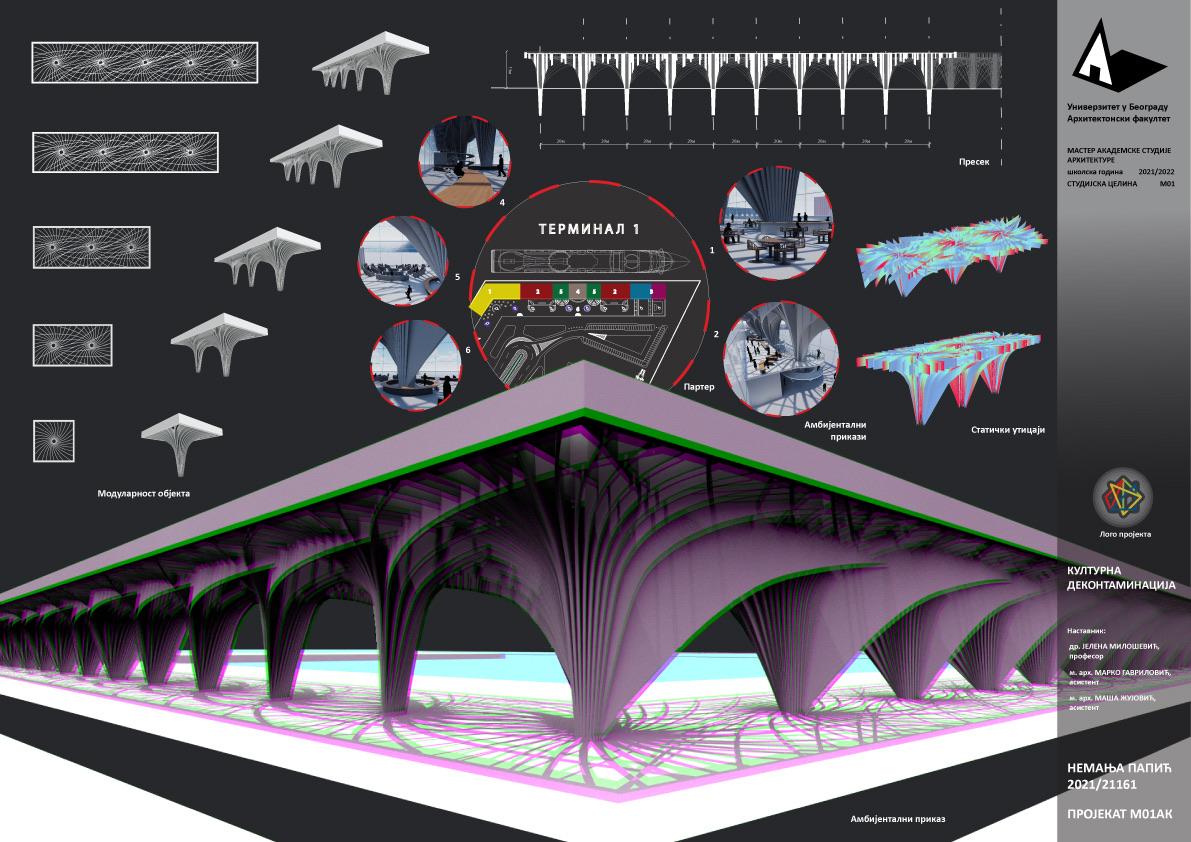
183

184

185

186

187
студијска целина СТУДИО М01 - АРХИТЕКТОНСКЕ
ТЕХНОЛОГИЈЕ
ПРОЈЕКТОВАЊЕ И РЕАЛИЗАЦИЈА ОБЈЕКАТА У ГРАДСКИМ ЦЕЛИНАМА
DESIGN AND REALIZATION OF BUILDINGS IN CITY COMPLEXES
study unit: STUDIO M01 - ARCHITECTURAL TECHNOLOGIES


наставник:
сарадник:
др Бранислав Жегарац, редовни професор
др Андреј Јосифовски, асистент
Пројектовање и реализација стамбених и пословних објекта намењених тржишту у централним деловима Београда представља тему која је данас изузетно актуелна у савременој домаћој пракси, посебно током последњих десетак година. Задатак обухвата истраживање просторних, локацијских, конструктивних и економских параметара пројектовања објеката за тржиште са акцентом на избегавању рутинских решења, а у правцу проналажења нових, креативних приступа у функционалном, естетском и конструктивном смислу. Посебан део задатка односи се на истраживање примене савремених материјала, конструктивних решења и утицаја архитектонског детаља на обликовне и функционалне карактеристике објекта.
The design and implementation of residential and commercial buildings intended for the market in the central parts of Belgrade is a topic that is extremely relevant today in modern domestic practice, especially during the last ten years. The task includes research of spatial, locational, constructive and economic parameters of designing facilities for the market with an emphasis on avoiding routine solutions, and in the direction of fnding new, creative approaches in a functional, aesthetic and constructive sense. A special part of the task refers to the research of the application of modern materials, constructive solutions and the infuence of architectural detail on the design and functional characteristics of the building.
teacher:
teaching associate: Ph.D. Branislav Žegarac, Full Professor Ph.D. Andrej Josifovski, Teaching Assistant
аутор фотографије: др Андреј Јосифовски
188

189

190

191

192

193

194

195

196

197

198

199

200

201
студијска целина СТУДИО М01 - АРХИТЕКТОНСКЕ ТЕХНОЛОГИЈЕ
ХИБРИДНИ ОБЈЕКАТ
HYBRID BUILDINGS
study unit: STUDIO M01 - ARCHITECTURAL TECHNOLOGIES
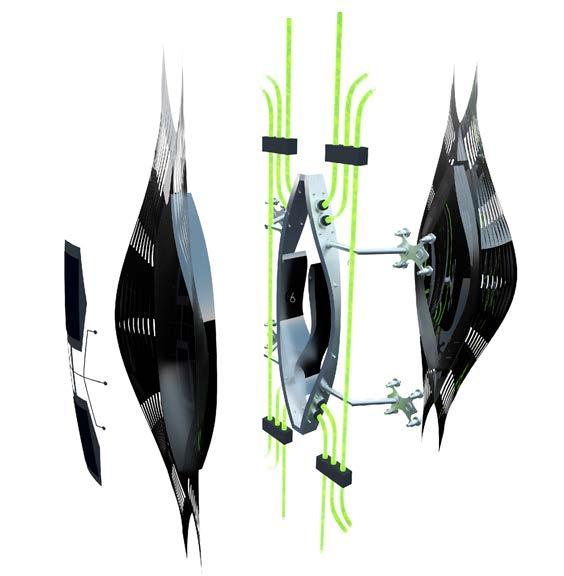
наставник: сарадник:
др Будимир Судимац, ванредни професор
арх. Александра Угриновић, асистент
Основа пројектног задатка је развијање архитектонске форме и фасадног омотача који ће омогућити интегративно коришћење различитих облика
енергије. Студенти се упознају са елементима планирања и пројектовања објеката специфичне намене коришћењем основних начела енергетске ефикасности. Основ истраживања је анализа различитих односа и материјализације објекта у потрази за приказивањем савремених схватања у архитектури новог миленијума, као и сагледавање утицаја изузетно динамичног технолошког развоја. Пројектовање оваквих структура и оваквих концепата у будућности има за циљ систематски приступ новој генерацији архитектонских објеката који су дефинисани утицајима технологије. Радом на пројекту хибридног пословног објекта студенти истражују основне елемената функције и односа архитектуре у контексту енергетске ефикасности и савремене технологије.
The basis of the project assignment is the development of an architectural form and facade envelope that will enable the integrative use of different forms of energy. Students become familiar with the elements of planning and designing specifc purpose buildings using the basic principles of energy efciency. The basis of the research is the analysis of various relationships and the materialization of the building in search of showing contemporary understandings in the architecture of the new millennium, as well as looking at the impact of extremely dynamic technological development. Designing such structures and concepts in the future aims at a systematic approach to the new generation of architectural buildings that are defned by the infuence of technology. By working on the project of a hybrid business building, students explore the fundamental elements of the function and relationship of architecture in the context of energy efciency and contemporary technology.
teacher:
teaching associate:
https://federicoborello.fles.wordpress.com/2014/10/ biodigital-skin-facade_night_presentation.png
 Ph.D. Budimir Sudimac, Associate Professor arch. Aleksandra Ugrinović, Teaching Assistant
Ph.D. Budimir Sudimac, Associate Professor arch. Aleksandra Ugrinović, Teaching Assistant
202

203

204

205

206

207

208

209

210

211

212

213

214

215

216

217
СТУДИО ПРОЈЕКАТ
I - МАСИУ

2021 2022
01ИУ ИП 218
219
студијска целина ИНТЕГРАЛНИ ПРОЈЕКАТ 01











 © Inspireli Awards
© Inspireli Awards




































































































































































































































 STUDIO M01 IA - PROJECT
Alexis Christodoulou (@teaaalexis)
STUDIO M01 IA - PROJECT
Alexis Christodoulou (@teaaalexis)














