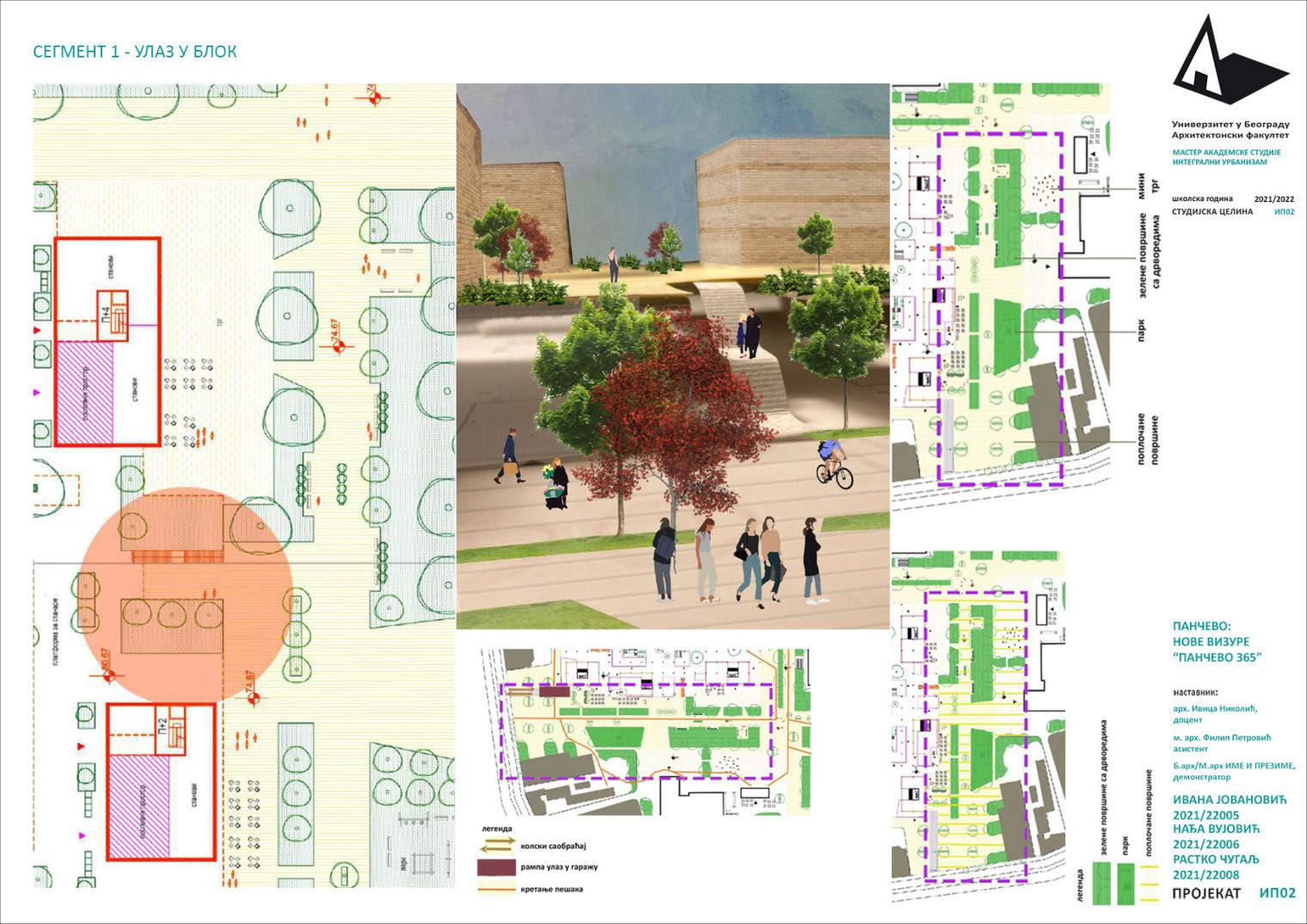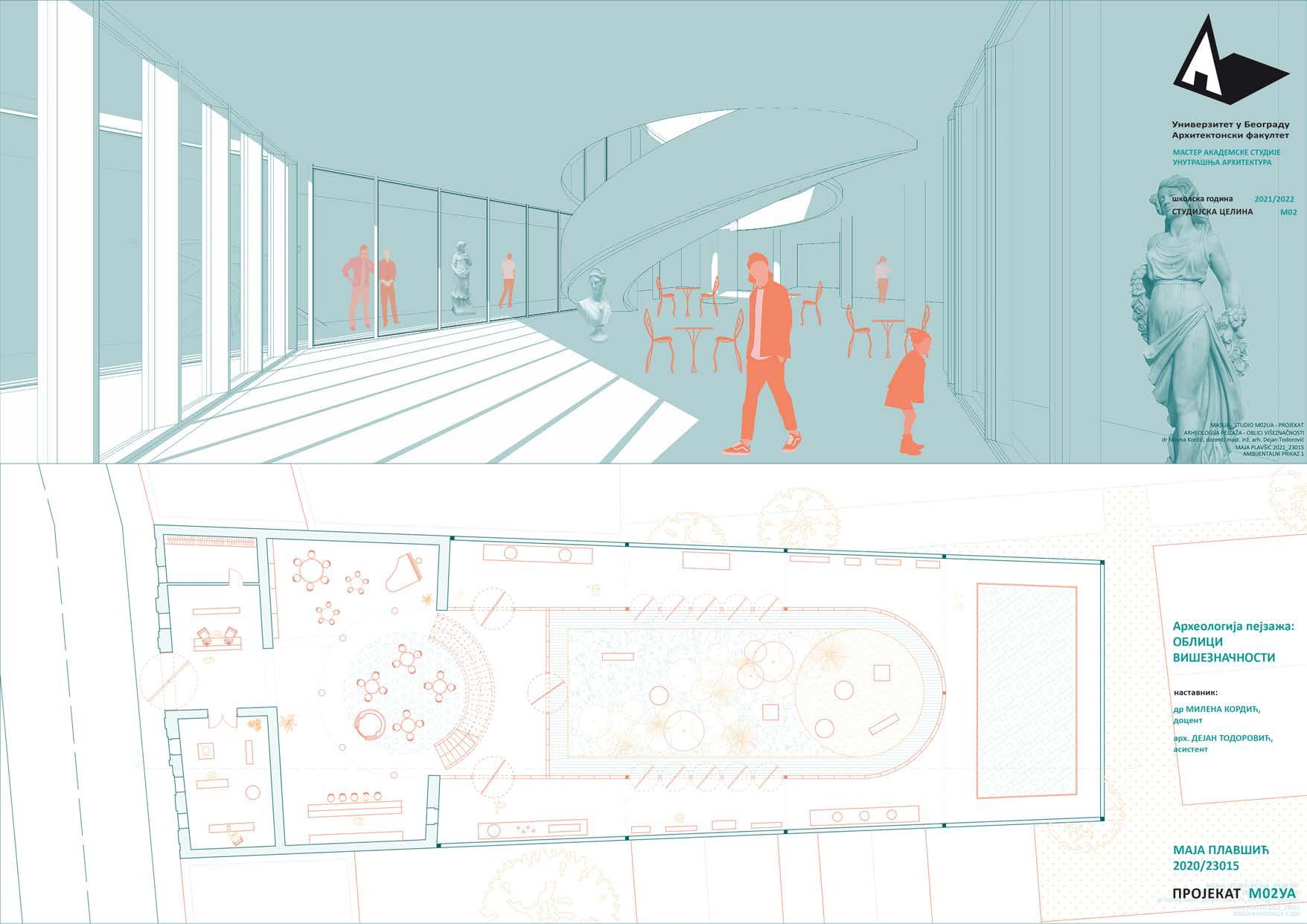STUDIO DESIGN MO1
study unit coordinator: arch. Dejan Miletić, Associate Professor
Teachers and teaching associates:
MO1
1. arch. Aleksandru Vuja, assoc. prof., arch. Milica Božić, Ph.D. student
2. Ph.D. Aleksandar Videnović, assoc. prof.; Ph.D. Miloš Arandjelović, res. assoc.
3. Ph.D. Ana Nikezić, assoc. prof.; Ph.D. Jelena Ristić Trajković, Assistant Professor arch. Aleksandra Milovanović, res. ass.
4. arch. Nebojša Fotirić, assoc. prof.; Ph.D. Bojana Jerković Babović, ass.
5. arch. Igor Rajković, assoc. prof.; Ph.D. Ana Zorić, ass.
6. Ph.D. Milan Maksimović, assis. prof.; arch. Nikola Milanović, ass.
7. Ph.D. Grozdana Šišović, assis. prof.; Ph.D. Dušan Stojanović, ass.
M02-U
1. Ph.D. Zoran Djukanović, prof.; arch. Predrag Jovanović, ass.
M02-AK
1. Dr. Dejan Vasović, assis. prof.; arch. Darko Pavićević, ass.
M02-AT
1. Ph.D. Ana Radivojević, prof.; arch. Nevena Lukić,ass.
2. Ph.D. Natasa Ćuković Ignjatović, assoc. prof.; arch. Nikola Miletić, ass.
MO6-U (IASA)
1. Ph.D. Eva Vaništa Lazarević, prof.; Ph.D. Jelena Marić, ass.
2. Ph.D. Aleksandra Đukić, prof, Ph.D. Branislav Antonić, ass.
3. Ph.D. Milica Milojević, assis.prof.; Ph.D. Mladen Pešić. ass.
UBFA Master of Architecture is a 2 years (120 ECTS) full-time programme, accredited by the National Entity for Accreditation and Quality Assurance in Higher Education (NEAQA) and dedicated to preparing graduate students for careers in architecture. Upon completion of the programme, students are awarded the title of Master of Architecture – M.Arch. , and studies are validated for RIBA Part 2 Status.
UBFA Integrated Academic Studies – Architecture is a integrated single-cycle-5-year studies in architecture / 10 semesters programme integrating Undergraduate and Master studies in a single cycle (300 ECTS ) accredited by the National Entity for Accreditation and Quality Assurance in Higher Education (NEAQA), and is offered in Serbian and English. Upon completion of the programme, students are awarded the title of Master of Architecture – M.Arch. The program is structured as a study program with modules, planned for realization in cooperation with Sapienza University of Rome – Faculty of Architecture (Sapienza Università di Roma – Facoltà di Architettura) in form of a double degree study program – the University of Belgrade – Faculty of Architecture / Sapienza University of Rome – Faculty of Architecture.
MASA year I MASA year II 1 st SEMESTER 3 rd SEMESTER 8 th SEMESTER 2 ND SEMESTER 4 th SEMESTER 7 th SEMESTER ARCHITECTURAL PHILOSOPHY A U SE U SE A U SE АT АT АT АT A 3 ects 3 ects 3 ects 3 ects 3 ects 3 ects 3 ects 3 ects 3 ects 3 ects 3 ects 3 ects 3 ects 3 ects 3 ects 3 ects 15 ects 2 ects 15 ects 2 ects 3 ects 3 ects 3 ects 2 ects 2 ects 2 ects 2 ects 2 ects 2 ects 5 ects 12 ects U SE A 5 ects 10 ects 10 ects 2 ects IASA year IV IV ARCHITECTURAL PHILOSOPHY THEORETICAL DISCOURSE 1 2 ects 2 ects ELECTIVE SUBJECT 1 - A 3 ects ELECTIVE SUBJECT 1 - U 3 ects STUDIO М01 - DESIGN PROJECT ELECTIVE SUBJECT 1 1 MASA А1/U1/АТ1/SE 1 3 ects 2 ects STUDIO М01 - SEMINAR 15 ects 2 ects 2 ects 3 ects 3 ects ELECTIVE SUBJECT 2MASA А1/U1/АТ1/SE1/ 3 ects STUDIO М06U - DESIGN PROJECT 15 ects STUDIO M06U - SEMINAR 2 ects THEORETICAL DISCOURSE 1 ELECTIVE SUBJECT 1 – А ELECTIVE SUBJECT 1 – U DESIGN METHODOLOGY A SUSTAINABLE CITY 1 –TRANSFORMATIONS ARCHITECTURAL BUILDINGS TECHNOLOGY INDIVIDUAL METHODOLOGIES –THEORY OF PROJECT THEORY OF STRUCTURES 2 STUDIO М01– PROJECT STUDIO М01– SEMINAR ELECTIVE SUBJECT 2 – АТ ELECTIVE SUBJECT 2 – АТ A SUSTAINABLE CITY 2 –SPACE UNITS ENERGY IN BUILDINGS DYNAMICS OF STRUCTURES ARCHITECTURE AND SOCIETY ARCHITECTURE AND SOCIETY THEORETICAL DISCOURSE 2 THEORETICAL DISCOURSE 2 ELECTIVE SUBJECT 2 – U ELECTIVE SUBJECT 2 – U STUDIO М01– PROJECT STUDIO М01– SEMINAR ECONOMICS IN ARCHITECTURE AND URBANISM THEORETICAL DISCOURSE 3 ELECTIVE SUBJECT 3 – A ELECTIVE SUBJECT 3 – АТ STUDIO М03 THEMATIC RESEARCH RESEARCH DESIGNING SC 3 – INSTRUMENTS OF TERRITORIAL MANAGEMENT MANAGEMENT IN ARCHITECTURE RECONSTRUCTION OF ARCHITECTURAL FACILITIES VOCATIONAL PRACTICE MASTER THESIS MASTER PROJECT MASTER FINAL PROJECT SUBJECT MASTER FINAL PROJECT
7
студијска целина СТУДИО М02 - АРХИТЕКТУРА
ФОРМЕ РЕКРЕАЦИЈЕ ГРАДА
FORMS OF CITY RECREATION

study unit: STUDIO M02 - ARCHITECTURE
наставник: сарадник:
арх. Александру Вуја, ванредни професор
арх. Милица Божић, докторанд
У основи овог пројекта налазе се мотиви и вредности идејних, идеолошких, естетских, етичких, друштвених, културалних и просторних (архитектонских)
ставова које ћу назвати механизмом који је у директној вези са процесом конкструкције овог „света“. Проблематизацијом и реконфигурацијом сазнања
прикуплјених историјском анализом, самом анализом предметне локације, анализом топографије као и програма формиран је дијаграм мета-поља информација. Њиховим дијаграмирањем, кроз варијације циљ је формирање новог микроисторијског система савременог поља истраживања и предмета интересовања. Логика и представљање вишеструких временских линија (timeline) и палимпсест метода (преклапање лејера информација) одржавају референце на постојећу изграђену структуру. Један од постулата пројекта је поновно активирање информација које садржи реконструкцију већ постојећих трагова укључујући њихово спајање, тачније амалгамацију, са новим информацијама обезбеђеним кроз реактивацију предметног подручја и присећање.
At the core of this project are the motives and values of conceptual, ideological, aesthetic, ethical, social, cultural and spatial (architectural) attitudes, which I will call a mechanism that is directly related to the process of construction of this “world”. By problematizing and reconfguring the knowledge gathered through historical analysis, the actual analysis of the location in question, the analysis of the topography as well as the program, a diagram of the meta-feld of information was formed. By diagramming them, through variations, the goal is to form a new microhistorical system of the contemporary feld of research and subject of interest. The logic and representation of multiple timelines and the palimpsest method (overlapping layers of information) maintain references to the existing built structure. One of the postulates of the project is the reactivation of information, which includes the reconstruction of already existing traces, including their merging, or rather amalgamation, with new information provided through the reactivation of the area in question and recall.
 teacher: teaching associate: arch. Aleksandru Vuja, Associate Professor arch. Milica Božić, Ph.D. student
teacher: teaching associate: arch. Aleksandru Vuja, Associate Professor arch. Milica Božić, Ph.D. student
https://toposmagazine.com/in-transition/
8

9

10

11

12

13

14

15

16

17

18

19
студијска целина СТУДИО М02 - АРХИТЕКТУРА
ГРАДСКО СРЕДИШТЕ НА ВРАЧАРУ
VRACAR TOWN CENTER
study unit: STUDIO M02 - ARCHITECTURE

наставник: сарадник:

др Александар Виденовић, ванредни професор
др Милош Аранђеловић, научни сарадник
Истраживање могућности квалитетног и савременог активирања потенцијала простора градског блока у историјском језгру. У окружењу стилски слојевитог, а последњих деценија естетски девастираног амбијента Чубуре у Београду, третира се у урбанистичко - архитектонском смислу део градског блока у непосредној околини пијаце Каленић. Локација је уоквирена главним комуникацијама на гребену Врачара и оријентисана ка скверу и парку Војводе Бојовића . Трага се за адекватним начинима осмишљавања савремених потребних садржаја, дефинисаних ширим тематским оквиром: вишенаменски
градски центри са разноврсним наменским склоповима, односно градско
чвориште или садржај са карактером јавног коришћења и третмана. У оквиру студија, процес пројектовања прати теоретска настава у виду семинара са сродном тематиком.
Researching the possibility of high-quality and modern activation of the potential of the space of the city block in the historical core. In the surroundings of the stylistically stratifed, and in recent decades aesthetically devastated environment of Čubura in Belgrade, a part of the city block in the immediate vicinity of the Kalenić market is treated in an urbanistic and architectural sense. The location is framed by the main communications on the ridge of Vračara and oriented towards the square and the park of Vojvoda Bojović. It is searched for adequate ways of designing modern necessary contents, defned by a broader thematic framework: multi-purpose city centers with various purpose-built assemblies, that is, a city hub or content with the character of public use and treatment. Within the studies, the design process is followed by theoretical classes in the form of seminars with related topics.
teacher: teaching associate: Ph.D. Aleksandar Videnović, Associate Professor Ph.D. Miloš Aranđelović, Research Associate
Лука
20
Рајшић, студентски рад, М02А, 201920

21

22

23

24

25

26

27

28

29

30

31

32

33

34
РЕПРОГРАМИРАЊЕ ИНДУСТРИЈСКОГ НАСЛЕЂА: КУЛТУРА
REPROGRAMMING OF THE INDUSTRIAL HERITAGE: PRODUCTION CULTURE IN THE CITY

студијска целина СТУДИО М02 - АРХИТЕКТУРА study unit: STUDIO M02 - ARCHITECTURE

наставник:
сарадник:
др Ана Никезић, ванредни професор, др Јелена Ристић Трајковић, доцент
арх. Александра Миловановић, истраживач сарадник
Рад у студију је усмерен на трагање за форматима културе производње у граду и њихове програмске артикулације у савремене архитектонске и урбане типологије. Кроз мултискаларна и проблемски заснована истраживања трагаће се за архитектонским програмима који могу генерисати одрживу технологију
производње у градској средини. Циљ је да се студенти оснаже пројектантским
методама за савремено репрограмирање наслеђа кроз рад на просторном обухвату Пољопривредног комбината Београд (привредна целина Комбината у Падинској скели). У овом пројекту архитектура неће бити крајњи циљ, већ средство кроз које се доводи у питање садашњост и гради будућност, отварајући низ ширих критичких темама попут урбаних наратива, идентитета и формата, као и економских, етичких, социјалних и просторних вредности пракси производње у граду. Рад у студију формално и тематски је везан за реализацију међународног пројекта ‘’Enhancing of Heritage Awareness and Sustainability of Built Environment in Architectural and Urban Design Higher Education’’ (HERSUS) у оквиру Програма ЕРАЗМУС +, Стратешка партнерства у области високог образовања (КА203), за који је Универзитет у Београду водећа институција, а Архитектонски факултет реализатор пројекта.
The activities in the studio are focused on the search for production culture formats in the city and their programmatic articulation into contemporary architectural and urban typologies. Through multiscalar and problem-based research, architectural programs that can generate sustainable production technology in the urban environment will be sought. The goal is to empower students with design methods for contemporary reprogramming of heritage through work on the spatial coverage of the Belgrade Agricultural Combine (the economic unit of the Combine in Padinska Skela). In this project, architecture will not be the end goal, but a means through which the present is questioned and the future is built, opening up a series of broader critical topics such as urban narratives, identities and formats, as well as the economic, ethical, social and spatial values of production practices in the city.The activities in the studio are formally and thematically related to the implementation of the international project “Enhancing of Heritage Awareness and Sustainability of Built Environment in Architectural and Urban Design Higher Education” (HERSUS) within the ERASMUS + Program, Strategic Partnerships in the Field of Higher Education (KA203) , for which the University of Belgrade is the leading institution, and the Faculty of Architecture is the project implementer.
teacher: teaching associate: Ph.D. Ana Nikezić, Associate Professor, Ph.D. Jelena Ristić Trajković, Assistant Professor Aleksandra Milovanović, Research Assistant
ПРОИЗВОДЊЕ У ГРАДУ
googlemaps 35

36

37

38

39

40

41

42

43

44

45

46

47

48
студијска целина СТУДИО М02 - АРХИТЕКТУРА
ИНКУБАТОР + INCUBATOR +
study unit: STUDIO M02 - ARCHITECTURE
наставник: сарадник:
арх. Небојша Фотирић, ванредни професор
арх. Бојана Јерковић Бабовић, асистент

У ери развоја самосталних малих бизниса, као генератора развоја, јавља се потреба за груписање сродних делатности у архитектонску структуру која обједињује све заједничке потребе корисника. Боравак, рад, стваралаштво, са
једне стране и потребе за заједничким изложбеним и продајним простором,
простором за едукацију и заједничком логистиком (администрација, занатске
радионице, магацини, смештај и сл.) представљају пројектантски изазов. Студенти проналазе одговарајућу локацију, контекстуализују и концептуализују
проблем, а затим креирају идејно урбанистичко-архитектонско решење са елементима идејног пројекта.
In the era of development of independent small businesses, as a generator of development, there is a need to group related activities into an architectural structure that unites all the common needs of users. Residence, work, creativity, on the one hand, and the need for joint exhibitions and sales space, space for education and common logistics (administration, craft workshops, warehouses, accommodation, etc.) are a design challenge. Students fnd an appropriate location, contextualize and conceptualize the problem, and then create a conceptual urban-architectural solution with elements of the conceptual design.
teacher: teaching associate: doovi.com
arch. Nebojša Fotirić, Associate Professor arch. Bojana Jerković Babović, teaching assistant

49

50

51

52

53

54

55

56

57

58

59

60

61
студијска целина СТУДИО М02 - АРХИТЕКТУРА
РЕ:КРЕИРАЊЕ ДИМЊАКА - УМЕТНОСТ ОЖИВЉАВАЊА
RE: CREATING CHIMNEY - THE ART OF REVIVAL

study unit: STUDIO M02 - ARCHITECTURE
наставник: сарадник:
арх. Игор Рајковић, ванредни професор
др Ана Зорић, асистент
Лара Кнежевић, демонстратор
Основни задатак је дефинисање и разумевање појма “рекреација”, као и његово везивање за питање меморије места и асоцијацију(е) коју она има за производ.
Тако остварена веза иницира идеју, а развој концепта и његова разрада доводе до одговора који на крају отварају нова питања. Теоријски део наставе се

одвија кроз семинар СКЕЧБУК - нацртане мисли, који у потпуности прати развој
иницијалне идеје кроз пројекат. Теоријски и практично се унапређује алат који је својствен архитектама и омогућава контролу, бележење и унапређење свих аспеката везаних за пројекат. Финална презентација пројекта даје одговоре и поставља нова питања, а скечбук представља лични печат и забелешку процеса промишљања и стварања.
The basic task is to defne and understand the term “recreation,” as well as its connection to the issue of the memory of a place and the association(s) it has for the product. The connection thus established initiates the idea, and the development of the concept and its elaboration lead to answers that ultimately raise new questions. The theoretical portion of the classes is realized through the seminar SKETCHBOOK – drawn thoughts, which fullyfollows the development of the initial idea through the project. This tool that is inherent to architects and enables the control, recording and improvement of all aspects related to the project is theoretically and practically advanced. The fnal presentation of the project provides answers and poses new questions, and the sketchbook represents a personal stamp and a note about the process of thinking and creating.
teacher: teaching associate:
arch. Igor Rajković, Associate Professor Ph.D. Ana Zorić, Teaching Assistant Lara Knežević, Student Assistant
монтажа - Игор Рајковић
62

63

64

65

66

67

68

69

70

71

72

73

74
студијска целина СТУДИО М02 - АРХИТЕКТУРА
ГАДСКА БИБЛИОТЕКА У НИШУ CITY LIBRARY IN THE CITY OF NIŠ
study unit: STUDIO M02 - ARCHITECTURE
наставник:
сарадник:
др Милан Максимовић, доцент
арх. Никола Милановић, асистент
Циљ задатка је истраживање програмских и просторних потенцијала за пројектовање објекта градске библиотеке у Нишу. Предмет рада је израда идејног програмског и архитектонско-урбанистичког решења објекта библиотеке у одговарајућем урбаном контексту града Ниша. Програм библиотеке се конципира на основу нормативног програма Народне бибилитекте Србије за подручје од 90.000 становника. Рад на задатку реализоваће се у сарадњи са Грађевинско-архитектонским факултетом у Нишу

The aim of the task is to research programmatic and spatial potentials for the design of the building of the city library in Niš, Serbia. The subject of the work is the development of conceptual programmatic and architectural-urban solutions for the library facility in the appropriate urban context of the city of Nis. The library program is designed based on the normative program of the National Library of Serbia for an area of 90,000 inhabitants. The work on the task will be carried out in cooperation with the Faculty of Civil Engineering and Architecture in Nis
teacher: teaching associate: Ph.D. Milan Maksimović, Assistant Professor arch. Nikola Milanović, Teaching Assistant

Stadtbibliothek Stuttgart 75

76

77

78

79

80

81

82

83

84

85

86

87

88
студијска целина СТУДИО М02 - АРХИТЕКТУРА
CENTER FOR NEW RESEARCH
ЦЕНТАР ЗА НОВА ИСТРАЖИВАЊА
study unit: STUDIO M02 - ARCHITECTURE

наставник:
сарадник:
др Гроздана Шишовић, доцент
др Душан Стојановић, асистент
Центар треба конципирати као просторни оквир за институцију која негује прогресивна истраживања. Студенти истражују потенцијал теме у односу
на задату локацију и општи друштвени контекст, опредељују се за њено специфично усмерење и формирају програм објекта - он може варирати од

научних центара са компонентом друштвене ангажованости, преко центра за развој креативних индустрија до експерименталних уметничких институција и других профила културних центара. Намера задатка је да се кроз архитектонскоурбанистички пројекат дају одговори на специфичности урбаног контекста обојеног модернистичким наслеђем и текућим турбулентним променама у непосредном окружењу, као и на сам програм задатка који усмерава решење ка савременим архитектонским приступима у третирању хибридних функција.
The center should be conceptualized as a spatial framework for an institution that fosters progressive research. Students explore the potential of the topic in relation to the given location and the general social context, decide on its specifc direction and defne the object’s program - it can vary from scientifc centers with a component of social engagement, through a center for the development of creative industries to experimental art institutions and other profles of cultural centers. The intention of the assignement is to provide answers through the architectural-urbanistic project to the specifcities of the urban context colored by modernist heritage and ongoing turbulent changes in the immediate environment, and also to the program of the assignment, which directs the solution towards contemporary architectural approaches in the treatment of hybrid functions.
teacher:
teaching associate: Ph.D. Grozdana Šišović, Assistant Professor Ph.D. Dušan Stojanović, Teaching Assistant
junya ishigami architects
89

90

91

92

93

94

95

96

97

98

99

100

101

102

103

104
студијска целина СТУДИО М02 - УРБАНИЗАМ
ПАРТИЦИПАТИВНИ УРБАНИ ДИЗАЈН
PARTICIPATORY URBAN DESIGN

study unit: STUDIO M02 - URBANISM
наставник: сарадник: учесници у настави:
др Зоран Ђукановић, редовни професор арх. Предраг Јовановић, асистент арх. Стефан Славић, докторанд
Упознавање и оспособљавање студената за деловање у пољу партиципативног урбаног дизајна, односно за експертски рад на изради урбанистичких пројеката за комплексна градска подручја користећи активно укључивање јавности, локалне заједнице и других релевантних стејкхолдера у процесе планирања, пројектовања и имплементације.
Introducing and training students to act in the feld of participatory urban design, i.e., for expert work on developing urbanistic projects for complex urban areas using the active involvement of the public, local community and other relevant stakeholders in the processes of urban planning, design and implementation.
teacher: teaching associate: teaching participants:
Ph.D. Zoran Đukanović, Full Professor arch. Predrag Jovanović, Teaching Assistant arch. Stefan Slavić, Ph.D. student

105
аутор
фотографије: Зоран Ђукановић

106

107

108

109

110

111

112

113

114

115

116
студијска целина СТУДИО М02 - АРХИТЕКТОНСКО КОНСТРУКТЕРСТВО
ПРОЈЕКТОВАЊЕ ВИСОКИХ ОБЈЕКТА DESIGN OF HIGH-RISE BUILDINGS


study unit: STUDIO M02 - ARCHITECTURAL ENGINEERING
наставник: сарадник:
др Дејан Васовић, доцент др Ружа Окрајнов Бајић, асистент, арх. Дарко Павићевић, асистент
Упознавање са комплексном проблематиком пројектовања вишеспратних објеката у архитектури. Израда идејног урбанистичког и архитектонског решења, пројектовање одговарајућег конструктивног склопа,израда конструктивне анализе, прорачун објекта и разрада пројекта и детаља на примеру пројекта вишеспратне армиранобетонске зграде.
Getting to know the complex issues of designing multi-storey buildings in architecture. Development of conceptual urban planning and architectural solution, design of the appropriate structural assembly, construction analysis, calculation of the object and elaboration of the project and details on the example of the project of a multi-storey reinforced concrete building.
teacher: teaching associate: Ph.D. Dejan Vasović, Assistant Professor Ph.D. Ruža Okrajnov Bajić, Teaching Assistant arch. Darko Pavićević, Teaching Assistant
Зоран Килибарда и d-design
117

118

119

120

121

122

123

124

125

126

127

128

129
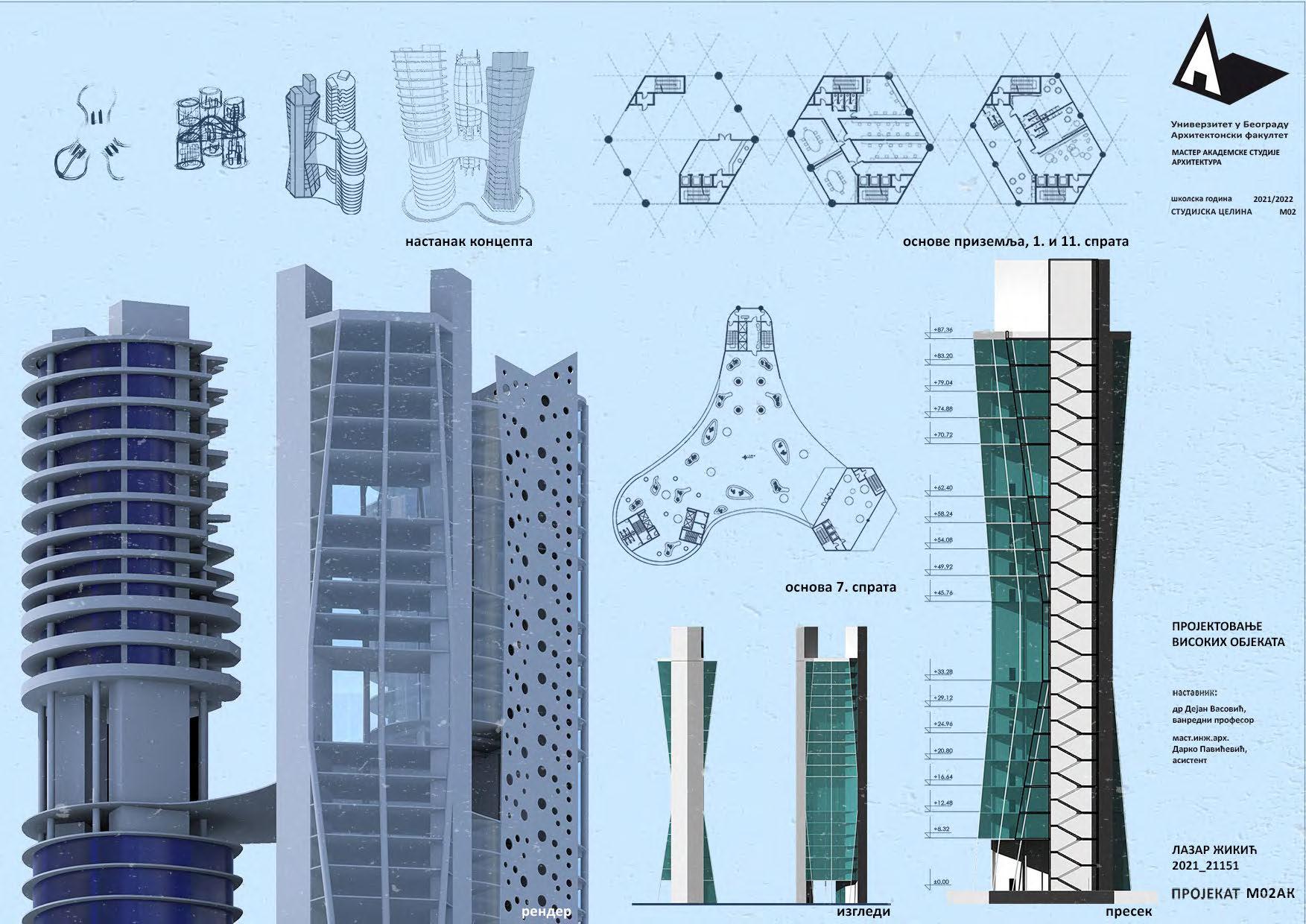
130

131

132

133

134
студијска целина СТУДИО М02 - АРХИТЕКТОНСКЕ ТЕХНОЛОГИЈЕ
RESOURCES AS AN INCENTIVE FOR BUILDING – WITHIN THE SPANISH HOUSE

study unit: STUDIO M02 - ARCHITECTURAL TECHNOLOGIES
наставник:
сарадник:
др Ана Радивојевић, редовни професор
арх. Невена Лукић, асистент
Циљ предмета је да упути студенте на различите концепте и правце савременог пројектовања и грађења који у својој основи имају бригу о ресурсима (материјала и енергије). Брижљив однос према ресурсима се у различитим пројектантским проблемима и задацима може тумачити као опредељење

за локалне материјале, нискобуџетне или алтернативне материјале, трајне
и отпорне материјале и сл. Осим тога, кроз концепт пројекта преиспитује се и питање односа према грађевинама као ресурсима, односно изворима грађевинског материјала – однос према изграђеном фонду зграда и њихов третман, као и питање третмана грађевинског отпада који се јавља током животног циклуса неке зграде. Постављени циљ се проверава на примеру тзв. „Шпанске куће“ у Београду чији физички остаци постају полигон и оквир за преиспитивање односа према употреби материјала и избору технологије грађења који афирмишу брижљив однос према ресурсима материјала и енергије.
The goal of the course is to guide students to different concepts and directions of contemporary design and construction, which are based on the care of resources (materials and energy). Careful attitude towards resources in various design problems and tasks can be interpreted as commitment to local materials, low-budget or alternative materials, durable and resistant materials, etc. In addition, through the concept of the project, the issue of the relationship to buildings as resources, i.e. sources of construction material, is reexamined - the relationship to the built stock of buildings and their treatment, as well as the issue of treatment of construction waste that occurs during the life cycle of a building. The set goal is checked on the example of the so-called “Spanish house” in Belgrade, whose physical remains become a training ground and a framework for re-examining the attitude towards the use of materials and the choice of construction technology, which afrm a caring attitude towards material and energy resources.
teacher:
teaching associate: Ph.D. Ana Radivojević, Full Professor arch. Nevena Lukić, Teaching Assistant
РЕСУРСИ КАО ПОДСТИЦАЈ ГРАЂЕЊА–У ОКВИРУ ШПАНСКЕ КУЋЕ
135
A. Радивојевић

136

137

138

139

140

141

142

143

144

145

146

147

148

149

150
студијска целина СТУДИО М02 - АРХИТЕКТОНСКЕ ТЕХНОЛОГИЈЕ
КЛИМА КАО КОНТЕКСТ
CLIMATE AS CONTEXT

study unit: STUDIO M02 - ARCHITECTURAL TECHNOLOGIES

наставник: сарадник:
др Наташа Ћуковић Игњатовић, ванредни професор
арх. Никола Милетић, асистент
арх. Тијана Жишић, асистент
Императив очувања животне средине, изазови одрживости и отпорности на климатске промене, преузимају кључну улогу у дефинисању савремене архитектонске праксе као и теоријским и технолошким истраживањима. Пројектни задатак и локација постављају се тако да захтевају критичко преиспитивање ”зелених догми” у различитим климатским условима. У оквиру студија студенти могу радити и конкурсни задатак KAIRA LOORO COMPETITION 2022 - пројекат намењен афричкој деци (https://www.kairalooro. com/competition_childrenhouse/en_brief-architecture-competition.html#theme
The imperative to preserve the environment, the challenges of sustainability and resistance to climate change, assume a key role in defning contemporary architectural practice as well as theoretical and technological research. The project task and location are set in such a way that they require a critical review of “green dogmas” in different climatic conditions.
As part of their studies, students can also work on the competition task KAIRA LOORO COMPETITION 2022 - a project intended for African children (https://www.kairalooro. com/competition_childrenhouse/en_brief-architecture-competition.html#theme.
teacher: teaching associate:
Ph.D. Nataša Ćuković Ignjatović, Associate Professor arch. Nikola Miletić, Teaching Assistant arch. Tijana Žišić, Teaching Assistant
Little Sun, Milan, 2012 by Marco Beck Peccoz, Olafur Eliasson Studio
151

152
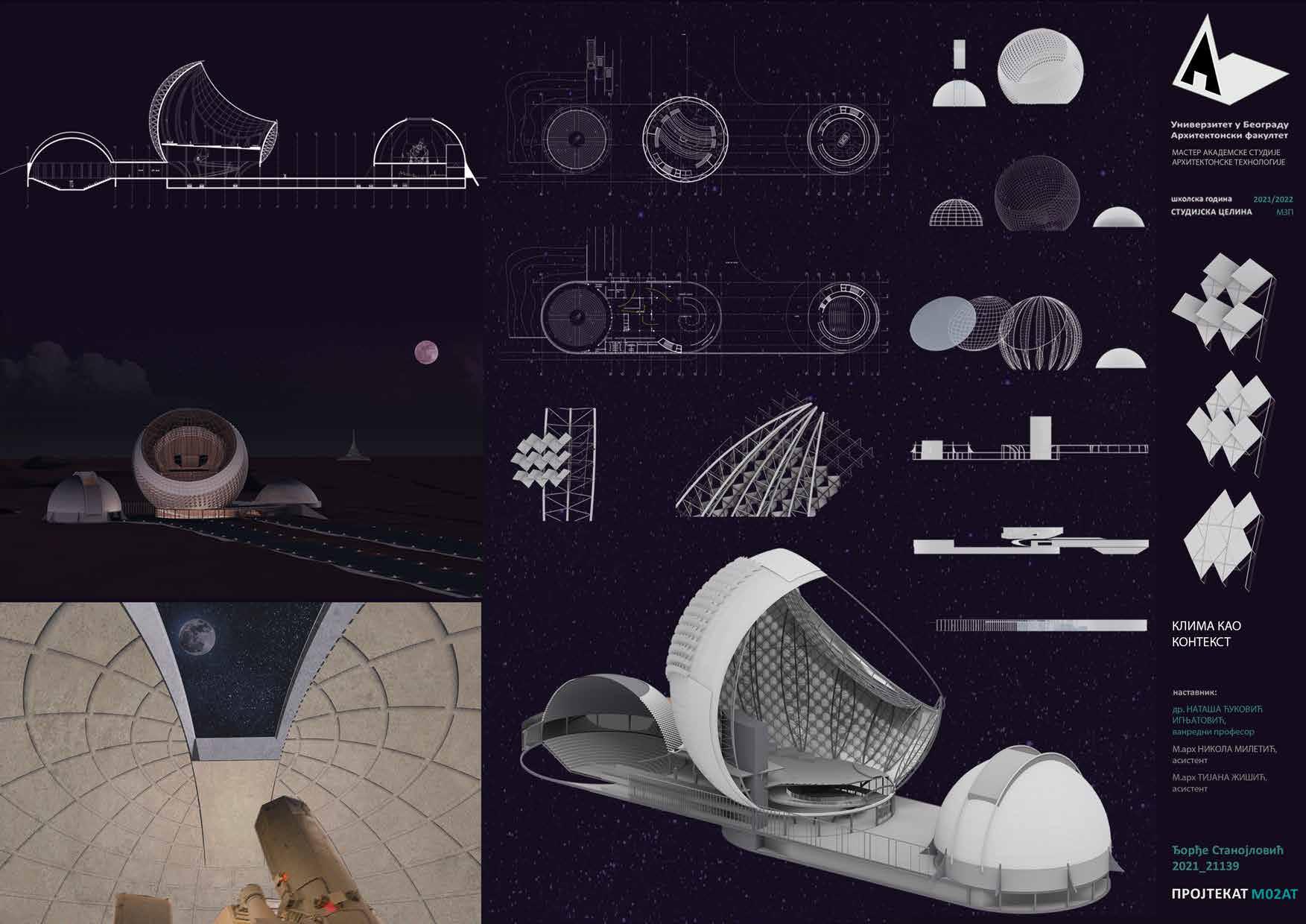
153

154

155

156

157

158

159

160

161

162

163

164

165

166

167
студијска целина СТУДИО М06 - УРБАНИЗАМ
УРБАНА ОБНОВА ПРИОБАЉА ГОЛУПЦА
URBAN RENEWAL OF THE GOLUBAC COAST
study unit: STUDIO M06 - URBANISM
наставник: сарадник:
др Ева Ваништа Лазаревић, редовни професор др Јелена Марић, асистент
Пројектни задатак постиче разумевање и интерпретацију односа појединца и простора који он користи, као и разумевање и интерпретацију односа урбанистичко-архитектонског дела и његовог окружења - конкретног пројекта у приобалној зони Голупца, укључујући Голубачку тврђаву. Такође, тежи се развоју способности архитектонско-урбанистичког организовања и обликовања

простора који одговара естетским, функционалним и техничким захтевима.
Студенти развијају способност интегрисаног пројектовања од регулационог
плана, типологије простора до техничких модела изградње простора. Студенте очекује и активно учествовање у изградњи студентског кампа и урбаног мобилијара на приобању Голупца, као и сарадња са Архитектонским факултетом и колегама из Темишвара.
The project task encourages the understanding and interpretation of the relationship between the individual and the used space, as well as the understanding and interpretation of the relationship between the urban-architectural part and its environment - a specifc project in the coastal zone of Golubac, including Golubac Fortress. Also, it strives to develop the ability of architectural-urban organization and shaping of space that meets aesthetic, functional and technical requirements. Students develop the ability of integrated design from regulatory plan and typology to technical models of space construction. Students are also expected to actively participate in the construction of a student camp and urban furniture on the coast of Golubac, as well as cooperation with the Faculty of Architecture and colleagues from Timisoara.
teacher: teaching associate:

Аутори: Студенти: Миленковић Марија, Стојковић Милена, Жишић Тијана.
Ph.D. Eva Vaništa Lazarević, Full Professor Ph.D. Jelena Marić, teaching assistant
168

169

170

171

172

173

174

175

176

177

178

179

180

181

182

183

184
студијска целина СТУДИО М06 - УРБАНИЗАМ
УРБАНА РЕГЕНЕРАЦИЈА ПРИОБАЉА ГОЛУПЦА - URBAN LAB
URBAN REGENERATION OF THE GOLUBAC COAST - URBAN LAB
study unit: STUDIO M06 - URBANISM

наставник:
сарадник: учесник у настави:
др Александра Ђукић, редовни професор
др Бранислав Антонић, асистент арх. Милорад Обрадовић, докторанд
Пројектни задатак постиче разумевање и интерпретацију односа појединца и простора који он користи, као и разумевање и интерпретацију односа урбанистичко-архитектонског дела и његовог окружења - конкретног пројекта у приобалној зони Голупца, укључујући Голубачку тврђаву. Такође, тежи се развоју способности архитектонско-урбанистичког организовања и обликовања простора који одговара естетским, функционалним и техничким захтевима.

Студенти развијају способност интегрисаног пројектовања од регулационог
плана, типологије простора до техничких модела изградње простора. Студенте очекује и активно учествовање у изградњи студентског кампа и урбаног мобилијара на приобању Голупца, као и сарадња са Архитектонским факултетом и колегама из Темишвара.
The project task encourages the understanding and interpretation of the relationship between the individual and the used space, as well as the understanding and interpretation of the relationship between the urban-architectural part and its environment - a specifc project in the coastal zone of Golubac, including Golubac Fortress. Also, it strives to develop the ability of architectural-urban organization and shaping of space that meets aesthetic, functional and technical requirements. Students develop the ability of integrated design from regulatory plan and typology to technical models of space construction. Students are also expected to actively participate in the construction of a student camp and urban furniture on the coast of Golubac, as well as cooperation with the Faculty of Architecture and colleagues from Timisoara.
teacher:
teaching associate:
teachng participant:
Ph.D. Aleksandra Đukić, Full Professor Ph.D. Branislav Antonić, Teaching Assistant arch. Milorad Obradović, PhD student
185
Студенти: М. Јованчевић, Н. Петровић, Е. Раденковић, Л. Реџовић, 2020.

186

187

188

189

190

191

192

193

194

195

196

197

198

199
студијска целина
MEASURE OF CHANGE: TRANSFORMATIONS OF THE URBAN CORE OF MIONICA

study unit: STUDIO M06 - URBANISM
наставник:
сарадник:
др Милица Милојевић, доцент
др Младен Пешић, асистент
Развијање апликативних истраживачких метода, техника и сензибилитета
према просторним аспектима амбијенталних целина. Рад на терену – у
непосредном контакту са реалним простором и окружењем, стварним актерима и актуелним процесима, у властито конципираној истраживачкој акцији студент препознаје тему интервенције. Циљ наставног процеса је развијање вештина и алата за иновативно обликовање контекстуалних форми које подстичу развој урбаног језгра града.

Developing applied research methods, techniques and sensibility towards spatial aspects of ambient entities. Work in the feld - in direct contact with real space and environment, real actors and actual processes, in a self-conceived research action, the student recognizes the topic of the intervention. The goal of the teaching process is to develop skills and tools for innovative shaping of contextual forms that encourage the development of the urban core of the city.
teacher: teaching associate:
МЕРА ПРОМЕНЕ: ТРАНСФОРМАЦИЈЕ УРБАНОГ ЈЕЗГРА МИОНИЦЕ
Ph.D. Milica Milojevic, Assistant Professor Ph.D. Mladen Pesić, Teaching Assistant
autor fotografje: Milica Milojević
200
СТУДИО М06 - УРБАНИЗАМ

201

202

203

204

205

206
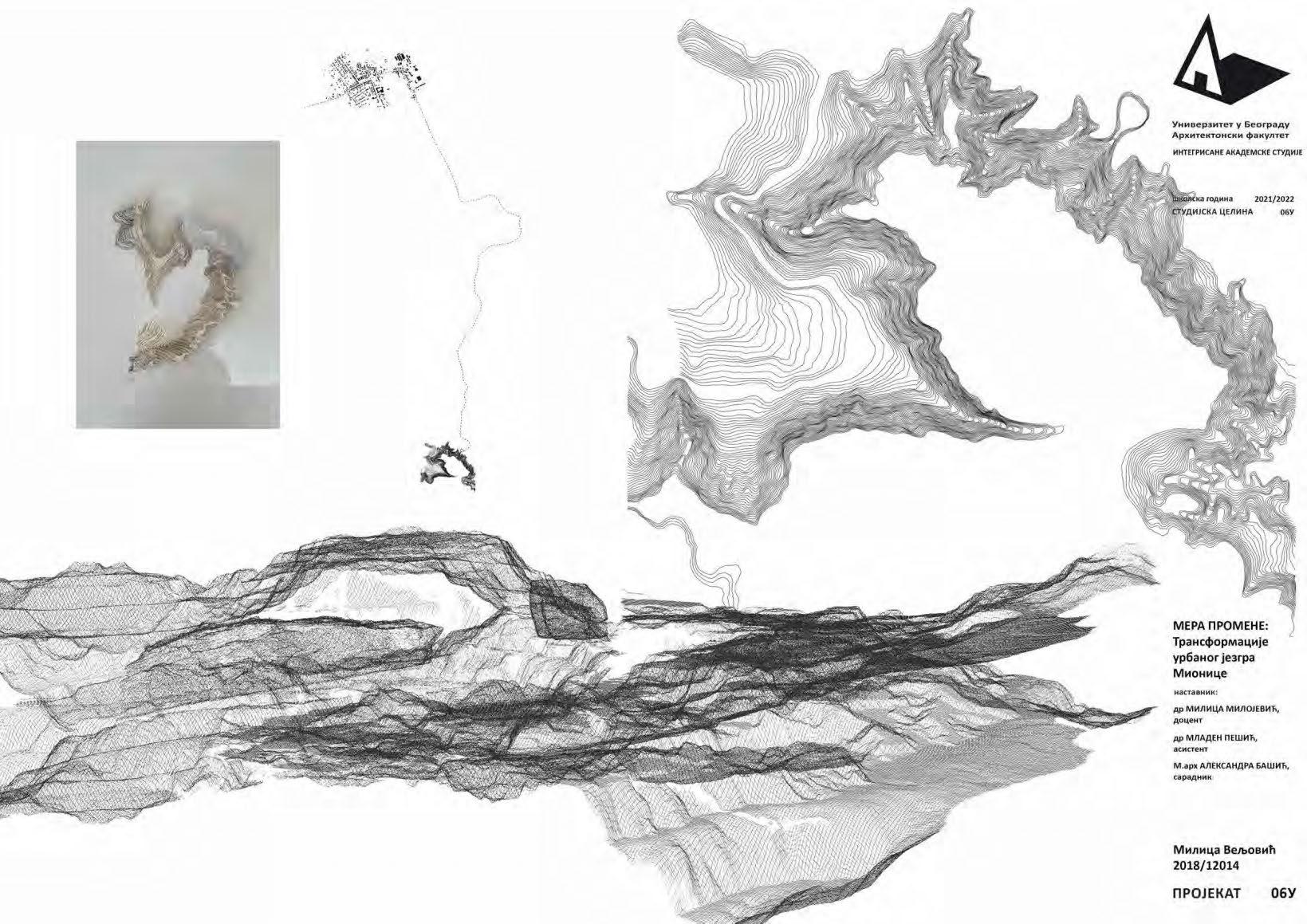
207

208

209

210

211

212

213

214

215
СТУДИО ПРОЈЕКАТ
I - МАСИУ

2021 2022
ИУ ИП 02 216
студијска целина ИНТЕГРАЛНИ ПРОЈЕКАТ 02











 teacher: teaching associate: arch. Aleksandru Vuja, Associate Professor arch. Milica Božić, Ph.D. student
teacher: teaching associate: arch. Aleksandru Vuja, Associate Professor arch. Milica Božić, Ph.D. student

















































































































































































































