
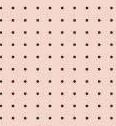
IMPRESUM
TITLE:
STUDENT YEARBOOK UB-FA
EDITOR: Ivana Rakonjac
EDITORIAL BOARD:
EDITORIAL OFFICE:
PUBLISHER:
PLACE AND YEAR OF ISSUE
ISSN 2956-2058
All material prepared in the Yearbook is published in the original form submitted by the authors of the projects. Descriptions of courses are published in accordance with the contents speci ed in the curricula.






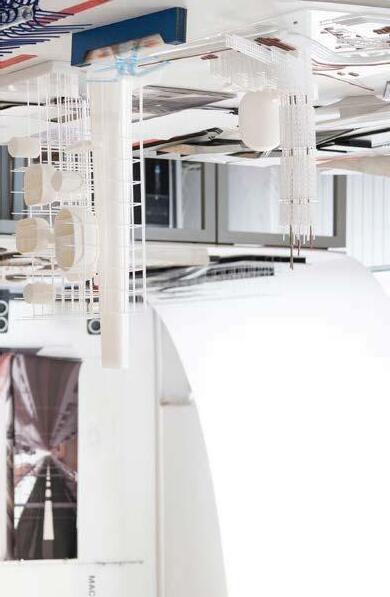
A achelor of Architecture is a years semesters programe accredited by the ational ntity for Accreditation and uality Assurance in igher ducation A A amounting to and is offered in erbian and nglish. pon completion of the programme students are awarded the title of achelor of Architecture and studies are alidated for A art tatus. ndergraduate studies represent the rst degree studies and are concei ed as a comprehensi e education including a broad set of subjects related to technical technological and social sciences arts and humanities pro iding students with the foundation for further professional and scienti c de elopment. he study program de elops architectural knowledge and skills connecting three elds echnical and technological sciences ocial ciences and umanities - Art.
A ntegrated Academic tudies Architecture is a integrated single-cycle- -year studies in architecture semesters programme integrating ndergraduate and aster studies in a single cycle accredited by the ational ntity for Accreditation and uality Assurance in igher ducation A A and is offered in erbian and nglish. pon completion of the programme students are awarded the title of aster of Architecture .Arch. he program is structured as a study program with modules from the third semester. t consists of two modules odule and odule odule is planned for reali ation in cooperation with apien a ni ersity of ome aculty of Architecture apien a ni ersit di oma acolt di Architettura in form of a double degree study program the ni ersity of elgrade aculty of Architecture apien a ni ersity of ome aculty of Architecture. he study program de elops architectural knowledge and skills connecting three elds
- echnical and technological sciences
- ocial ciences and umanities
- Art.
I II III IV V
he rst par t of the course is mainly related to family housing and its transitional forms towards multi-family structures. he main goal refers to the architectural urban design of a group or more groups of units of family housing i.e. housing of lower densities which belong to a common plot or a series of indi idual plots or a typology of single double or otherwise organi ed groups of family houses at separated parcels. tudents will deal with the research of socio-cultural and then economic technological and en ironmental factors that in uence the design of programs and spaces of a residential community and its surroundings.

he second part of the course refers to the research of the topic of multi-family housing through the study of speci c fragments of architectural and urban projects. oncei ed as an omnibus of characteristic tasks that are processed during the design of multi-family residential buildings work on the project in ol es the incorporation of modern solutions into parts of architectural-urban complexes. Going through different segments of the design process students gain knowledge about the factors rele ant to the formation of an architectural solution along with understanding the relationship between the gi en function and the existing alues.

















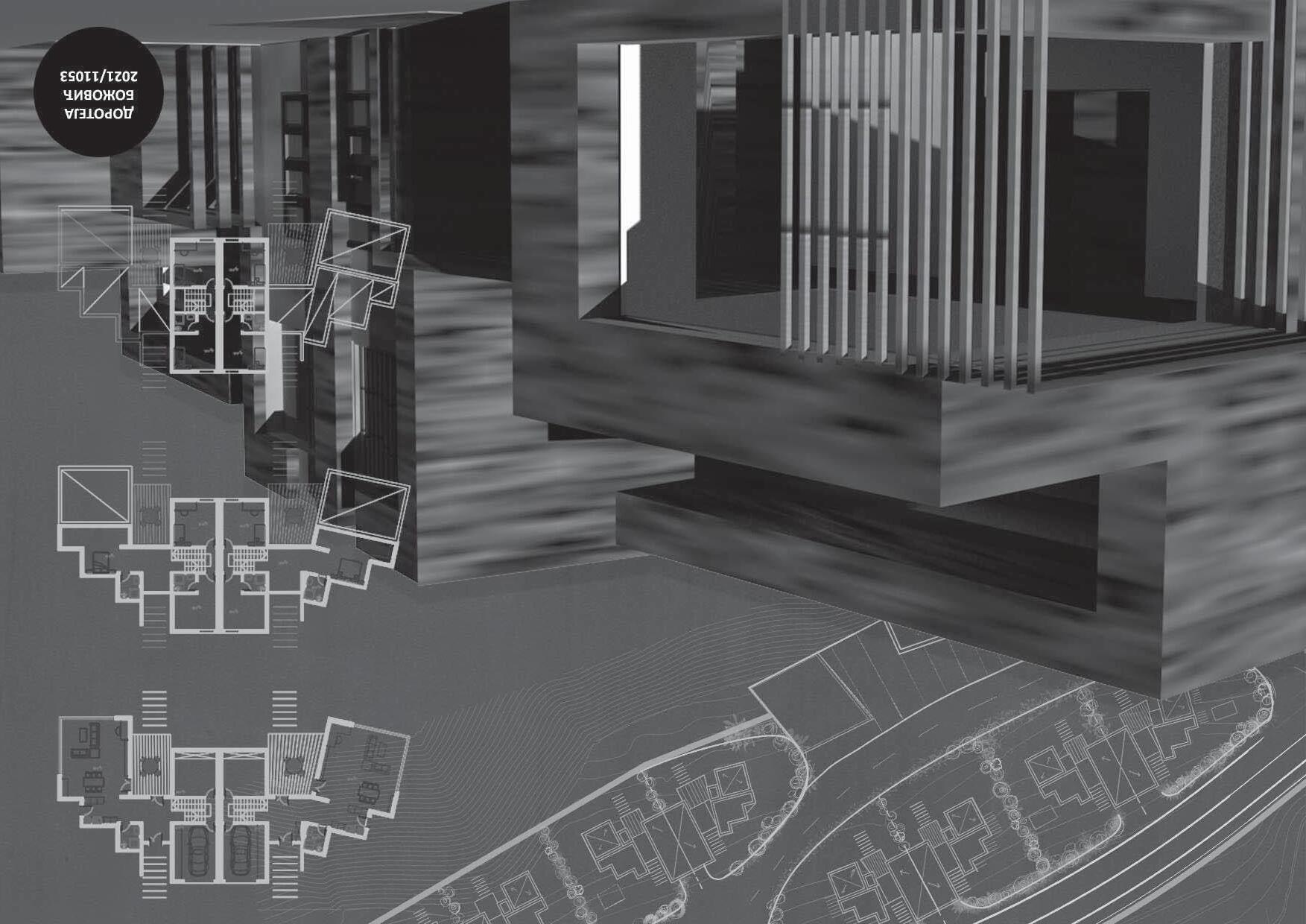




he rst par t of the course is mainly related to family housing and its transitional forms towards multi-family structures. he main goal refers to the architectural urban design of a group or more groups of units of family housing i.e. housing of lower densities which belong to a common plot or a series of indi idual plots or a typology of single double or otherwise organi ed groups of family houses at separated parcels. tudents will deal with the research of socio-cultural and then economic technological and en ironmental factors that in uence the design of programs and spaces of a residential community and its surroundings.

he second part of the course refers to the research of the topic of multi-family housing through the study of speci c fragments of architectural and urban projects. oncei ed as an omnibus of characteristic tasks that are processed during the design of multi-family residential buildings work on the project in ol es the incorporation of modern solutions into parts of architectural-urban complexes. Going through different segments of the design process students gain knowledge about the factors rele ant to the formation of an architectural solution along with understanding the relationship between the gi en function and the existing alues.








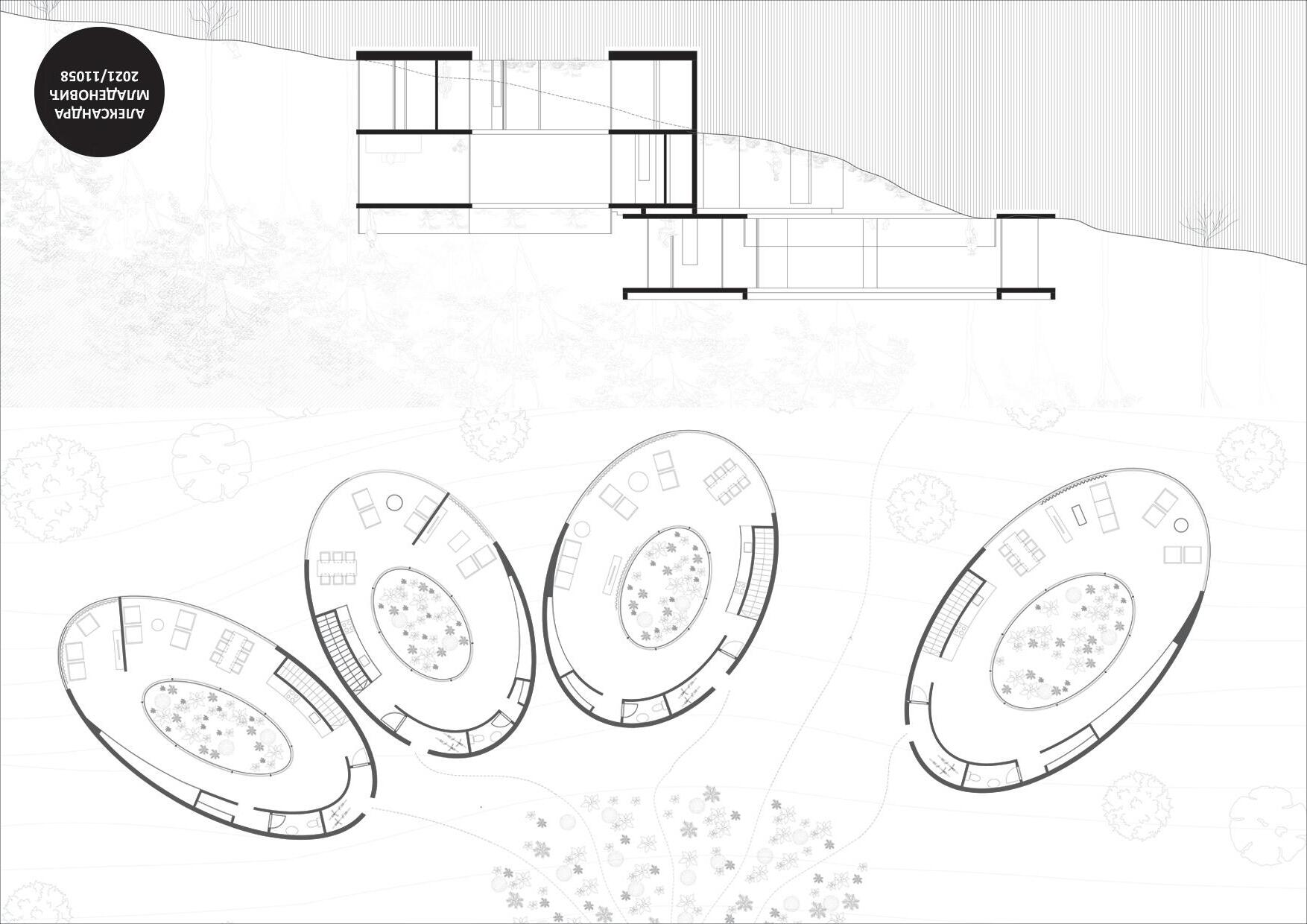












he rst par t of the course is mainly related to family housing and its transitional forms towards multi-family structures. he main goal refers to the architectural urban design of a group or more groups of units of family housing i.e. housing of lower densities which belong to a common plot or a series of indi idual plots or a typology of single double or otherwise organi ed groups of family houses at separated parcels. tudents will deal with the research of socio-cultural and then economic technological and en ironmental factors that in uence the design of programs and spaces of a residential community and its surroundings.

he second part of the course refers to the research of the topic of multi-family housing through the study of speci c fragments of architectural and urban projects. oncei ed as an omnibus of characteristic tasks that are processed during the design of multi-family residential buildings work on the project in ol es the incorporation of modern solutions into parts of architectural-urban complexes. Going through different segments of the design process students gain knowledge about the factors rele ant to the formation of an architectural solution along with understanding the relationship between the gi en function and the existing alues.








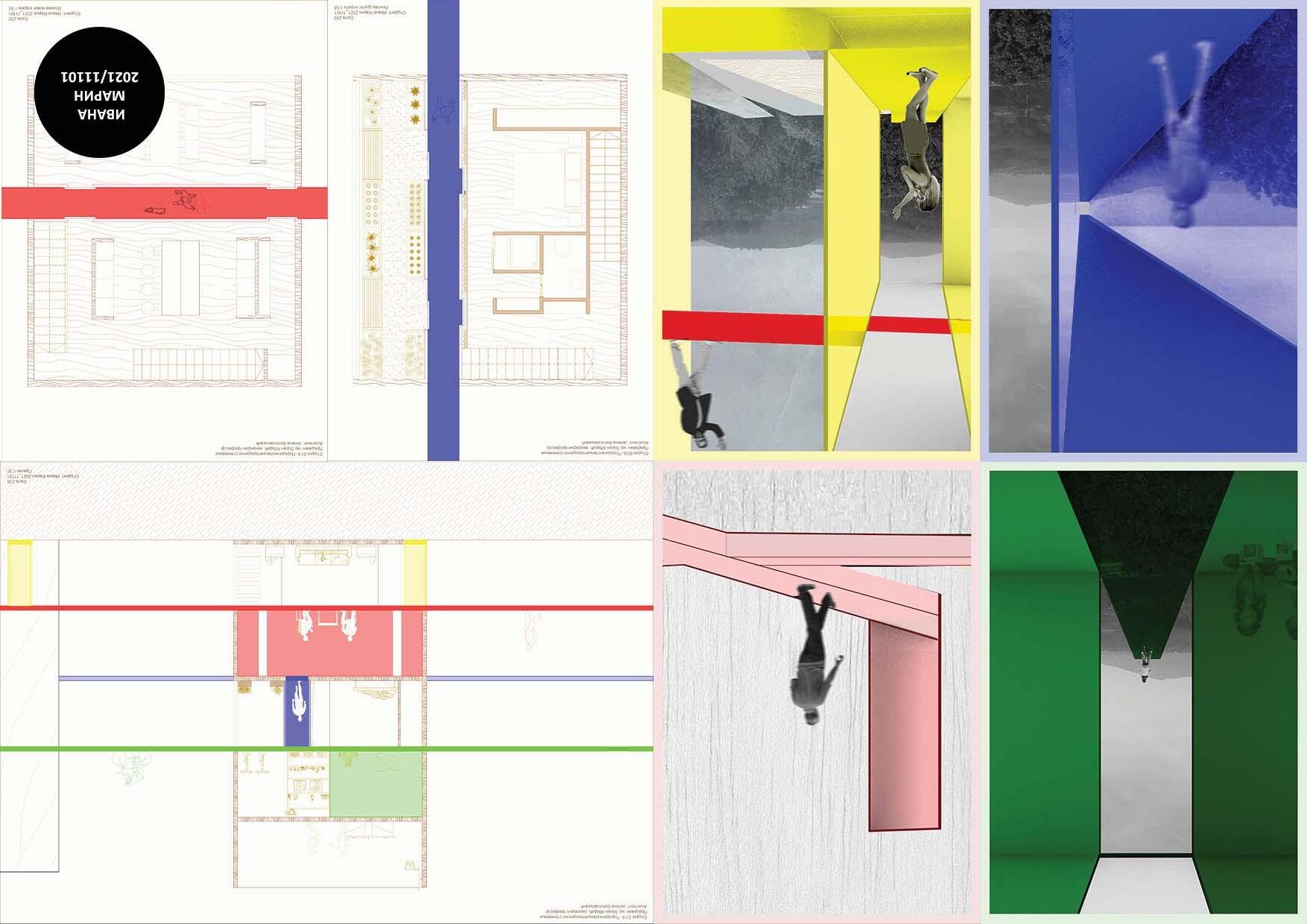










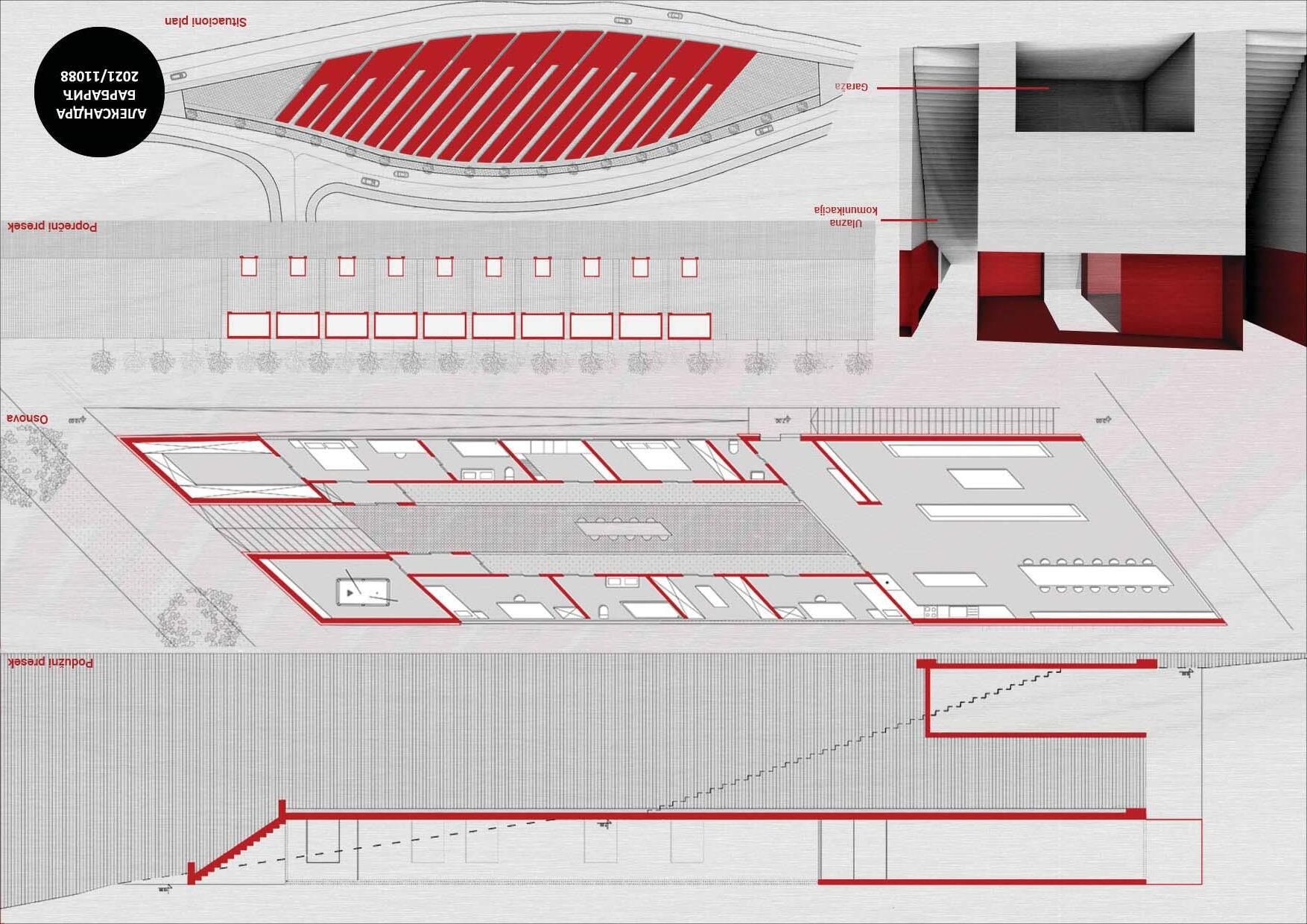

he rst par t of the course is mainly related to family housing and its transitional forms towards multi-family structures. he main goal refers to the architectural urban design of a group or more groups of units of family housing i.e. housing of lower densities which belong to a common plot or a series of indi idual plots or a typology of single double or otherwise organi ed groups of family houses at separated parcels. tudents will deal with the research of socio-cultural and then economic technological and en ironmental factors that in uence the design of programs and spaces of a residential community and its surroundings.

he second part of the course refers to the research of the topic of multi-family housing through the study of speci c fragments of architectural and urban projects. oncei ed as an omnibus of characteristic tasks that are processed during the design of multi-family residential buildings work on the project in ol es the incorporation of modern solutions into parts of architectural-urban complexes. Going through different segments of the design process students gain knowledge about the factors rele ant to the formation of an architectural solution along with understanding the relationship between the gi en function and the existing alues.








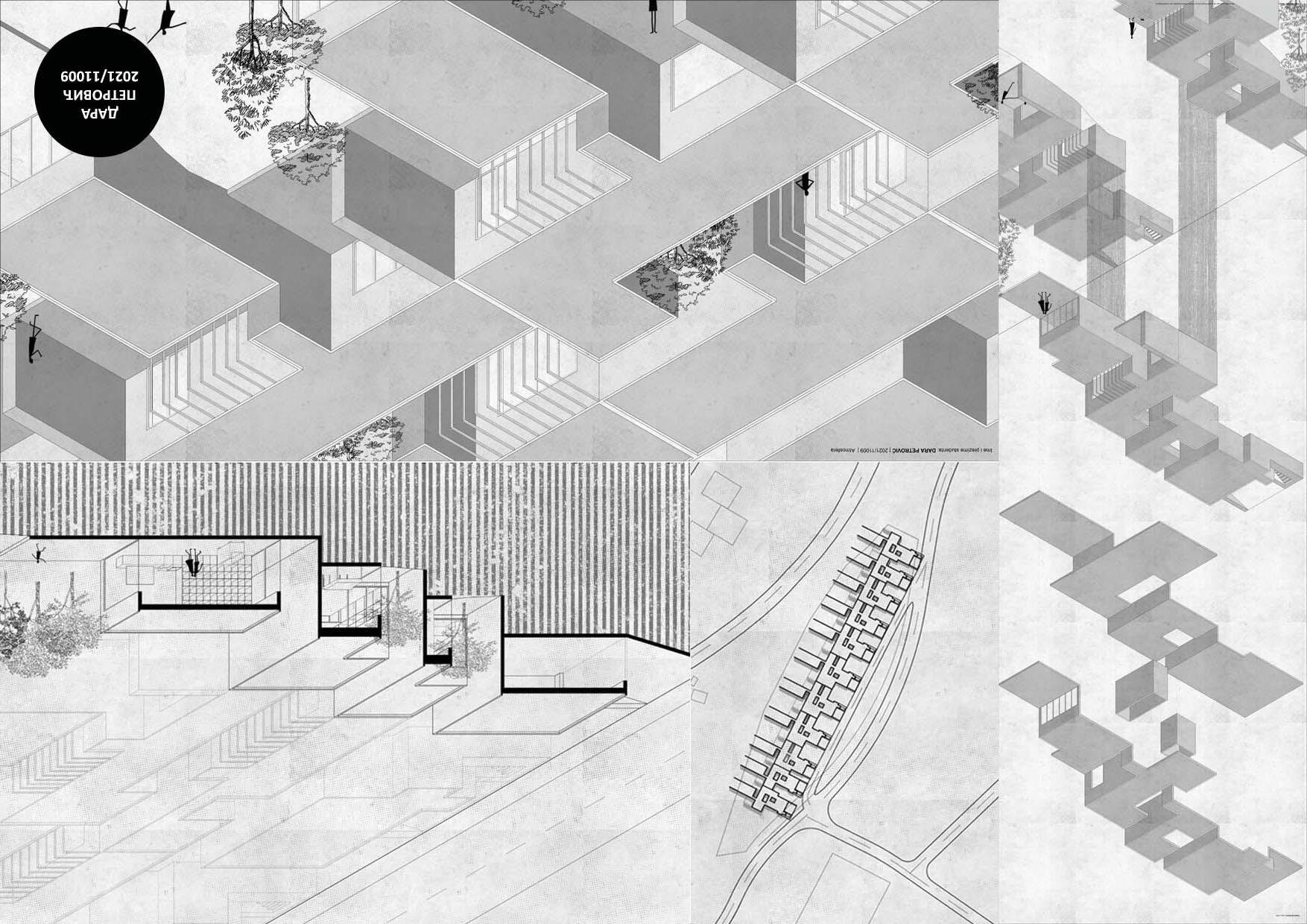











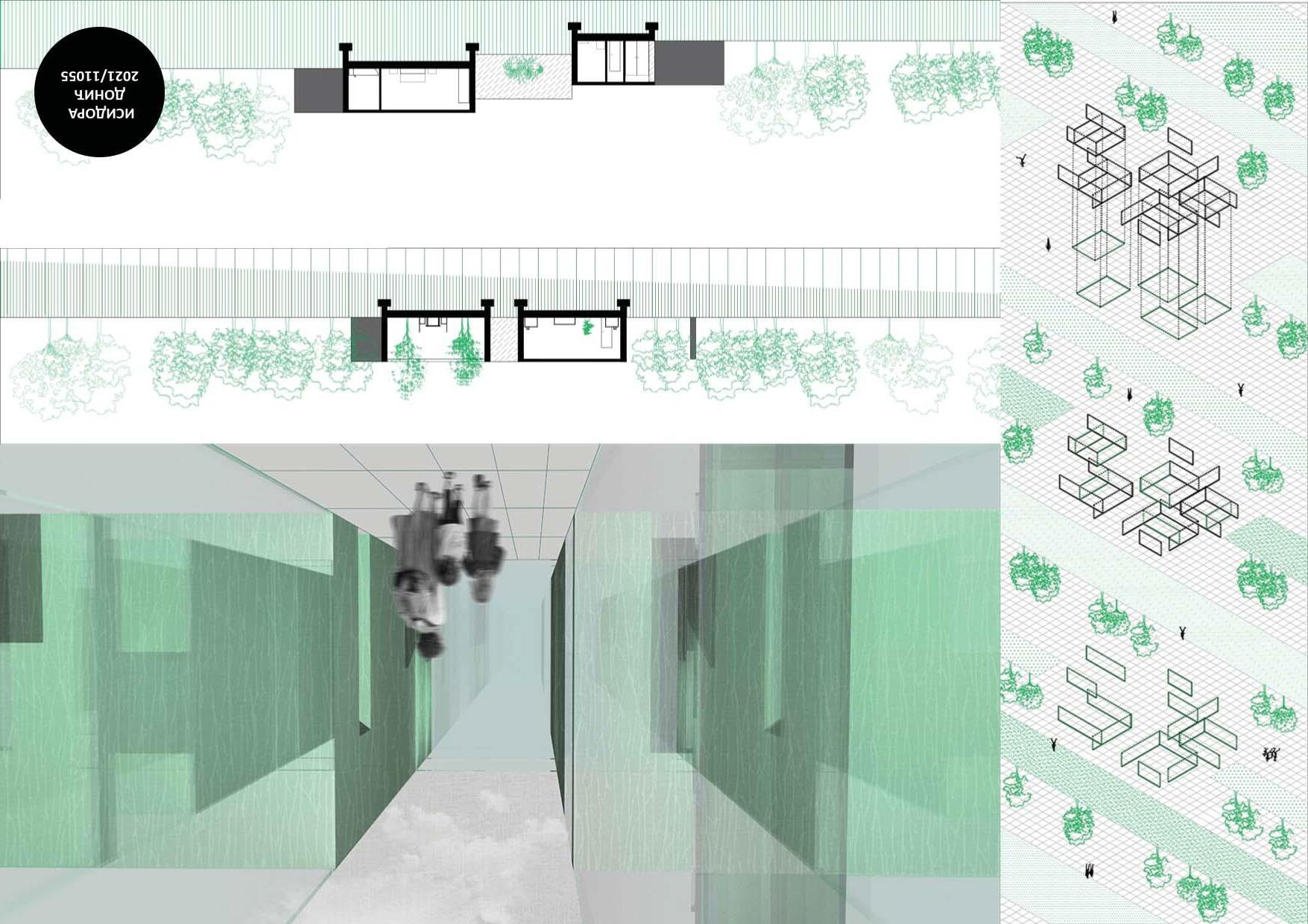


he rst par t of the course is mainly related to family housing and its transitional forms towards multi-family structures. he main goal refers to the architectural urban design of a group or more groups of units of family housing i.e. housing of lower densities which belong to a common plot or a series of indi idual plots or a typology of single double or otherwise organi ed groups of family houses at separated parcels. tudents will deal with the research of socio-cultural and then economic technological and en ironmental factors that in uence the design of programs and spaces of a residential community and its surroundings.
he second part of the course refers to the research of the topic of multi-family housing through the study of speci c fragments of architectural and urban projects. oncei ed as an omnibus of characteristic tasks that are processed during the design of multi-family residential buildings work on the project in ol es the incorporation of modern solutions into parts of architectural-urban complexes. Going through different segments of the design process students gain knowledge about the factors rele ant to the formation of an architectural solution along with understanding the relationship between the gi en function and the existing alues.
teacher: teaching associate: Associate Professor







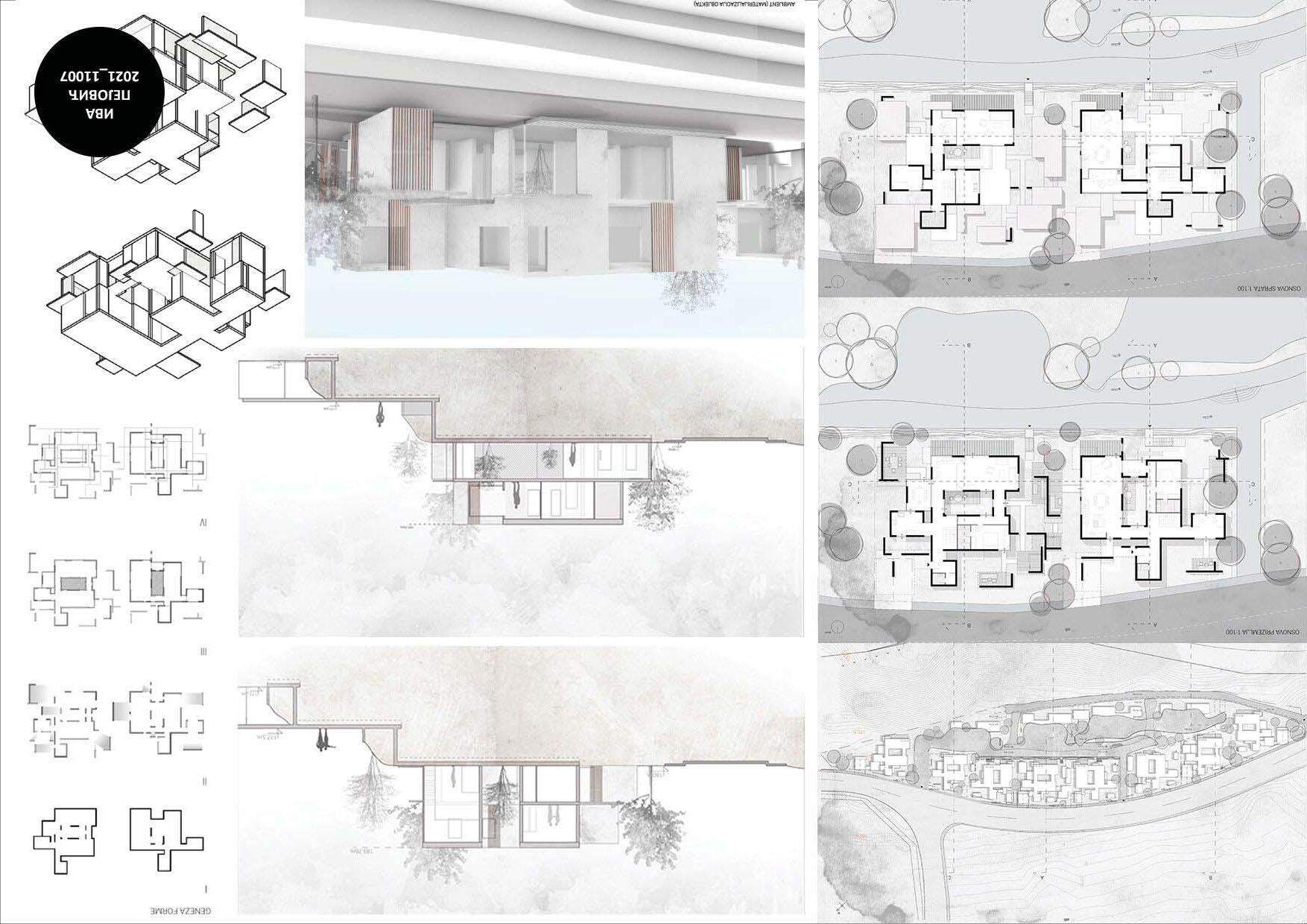














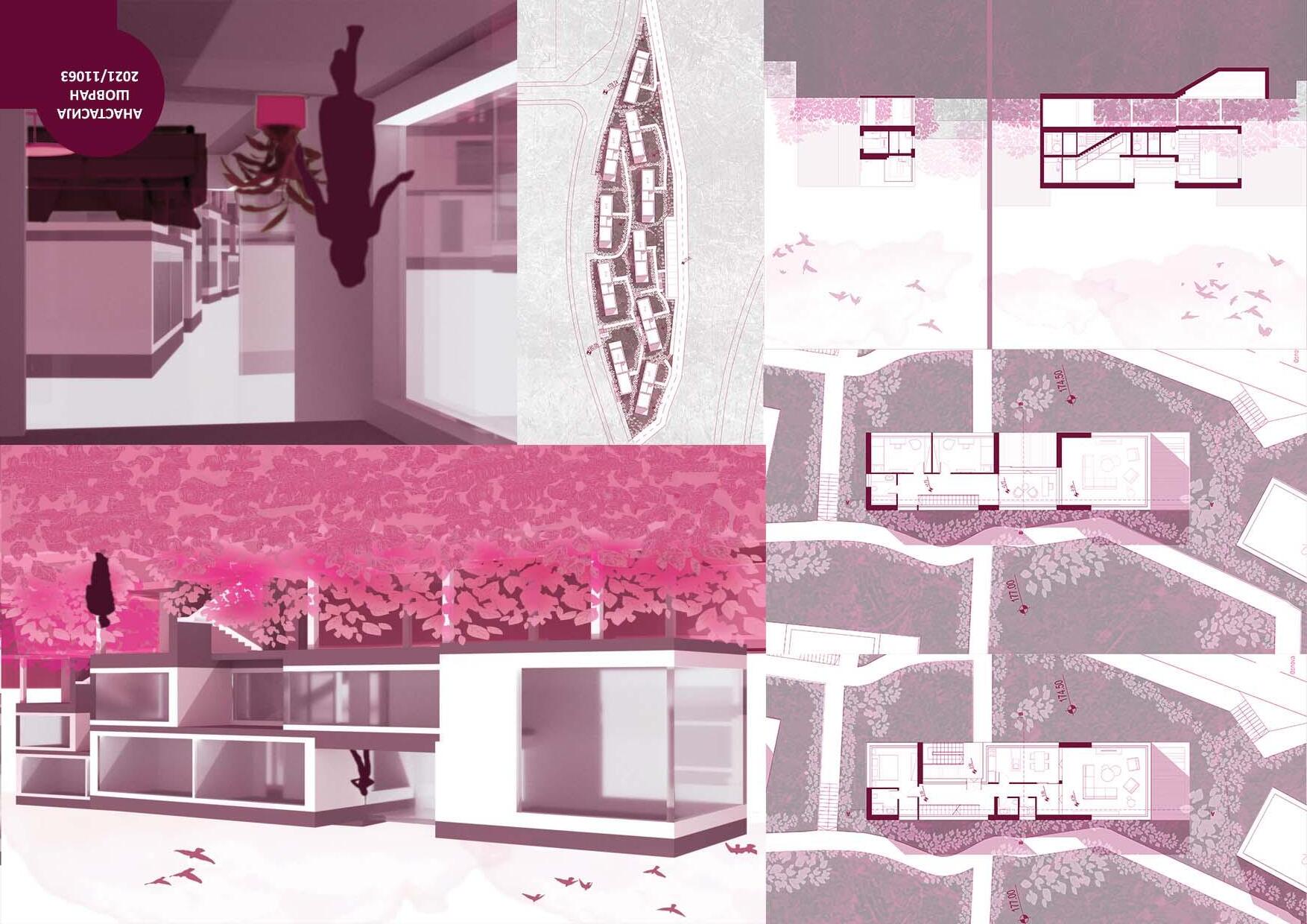



he rst par t of the course is mainly related to family housing and its transitional forms towards multi-family structures. he main goal refers to the architectural urban design of a group or more groups of units of family housing i.e. housing of lower densities which belong to a common plot or a series of indi idual plots or a typology of single double or otherwise organi ed groups of family houses at separated parcels. tudents will deal with the research of socio-cultural and then economic technological and en ironmental factors that in uence the design of programs and spaces of a residential community and its surroundings.

he second part of the course refers to the research of the topic of multi-family housing through the study of speci c fragments of architectural and urban projects. oncei ed as an omnibus of characteristic tasks that are processed during the design of multi-family residential buildings work on the project in ol es the incorporation of modern solutions into parts of architectural-urban complexes. Going through different segments of the design process students gain knowledge about the factors rele ant to the formation of an architectural solution along with understanding the relationship between the gi en function and the existing alues.





















he rst par t of the course is mainly related to family housing and its transitional forms towards multi-family structures. he main goal refers to the architectural urban design of a group or more groups of units of family housing i.e. housing of lower densities which belong to a common plot or a series of indi idual plots or a typology of single double or otherwise organi ed groups of family houses at separated parcels. tudents will deal with the research of socio-cultural and then economic technological and en ironmental factors that in uence the design of programs and spaces of a residential community and its surroundings.

he second part of the course refers to the research of the topic of multi-family housing through the study of speci c fragments of architectural and urban projects. oncei ed as an omnibus of characteristic tasks that are processed during the design of multi-family residential buildings work on the project in ol es the incorporation of modern solutions into parts of architectural-urban complexes. Going through different segments of the design process students gain knowledge about the factors rele ant to the formation of an architectural solution along with understanding the relationship between the gi en function and the existing alues.































he rst par t of the course is mainly related to family housing and its transitional forms towards multi-family structures. he main goal refers to the architectural urban design of a group or more groups of units of family housing i.e. housing of lower densities which belong to a common plot or a series of indi idual plots or a typology of single double or otherwise organi ed groups of family houses at separated parcels. tudents will deal with the research of socio-cultural and then economic technological and en ironmental factors that in uence the design of programs and spaces of a residential community and its surroundings.

he second part of the course refers to the research of the topic of multi-family housing through the study of speci c fragments of architectural and urban projects. oncei ed as an omnibus of characteristic tasks that are processed during the design of multi-family residential buildings work on the project in ol es the incorporation of modern solutions into parts of architectural-urban complexes. Going through different segments of the design process students gain knowledge about the factors rele ant to the formation of an architectural solution along with understanding the relationship between the gi en function and the existing alues.











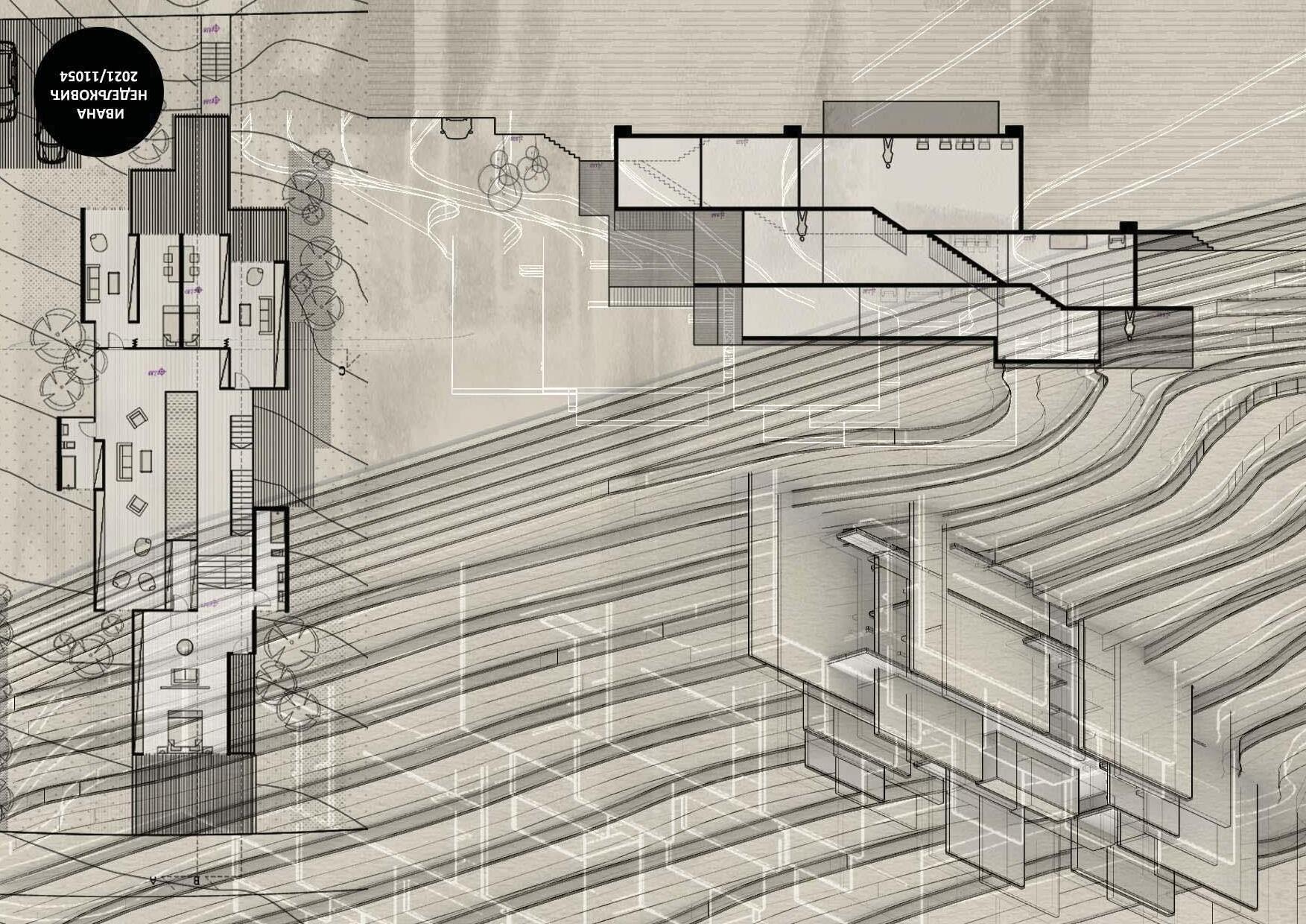

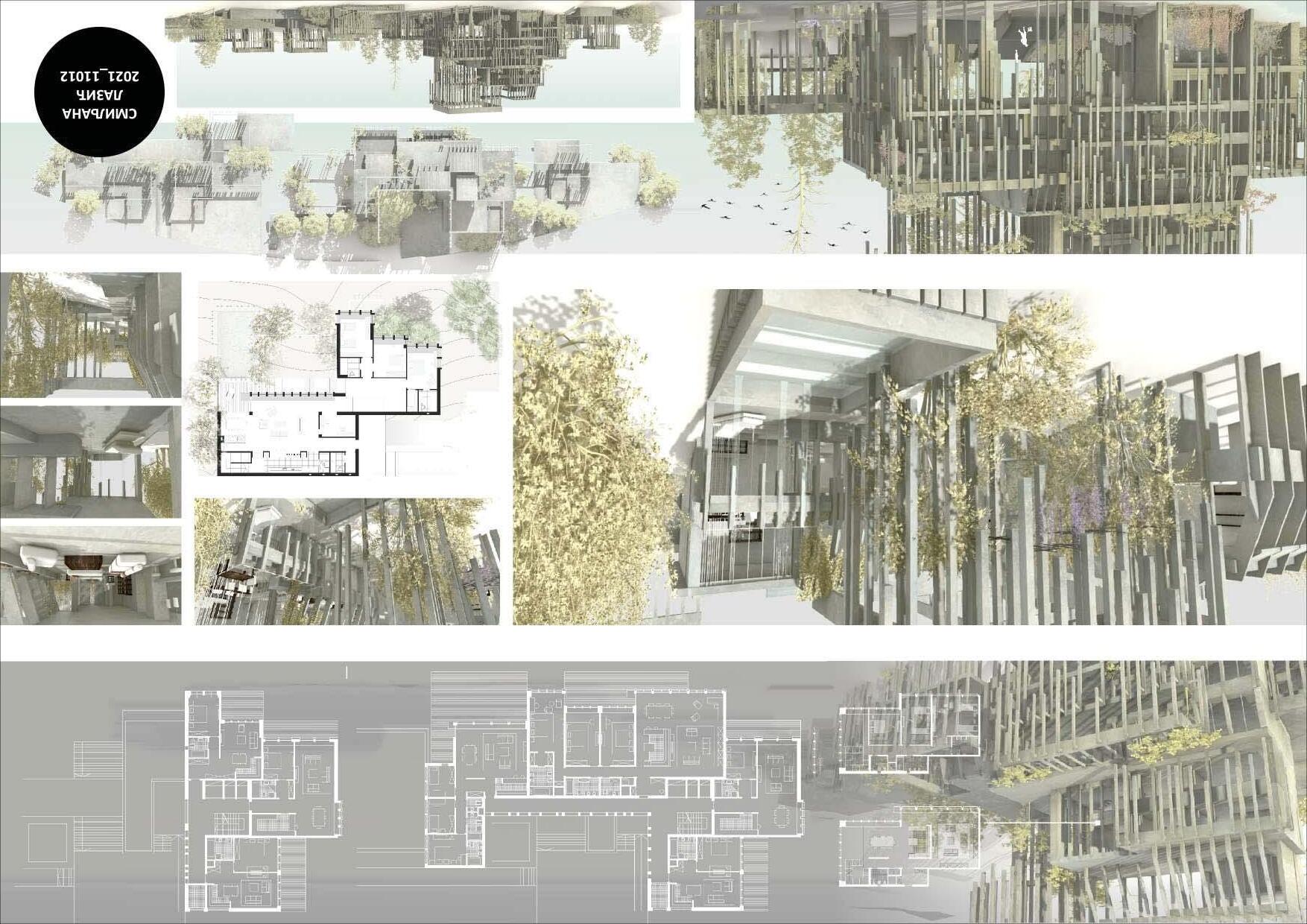










he rst par t of the course is mainly related to family housing and its transitional forms towards multi-family structures. he main goal refers to the architectural urban design of a group or more groups of units of family housing i.e. housing of lower densities which belong to a common plot or a series of indi idual plots or a typology of single double or otherwise organi ed groups of family houses at separated parcels. tudents will deal with the research of socio-cultural and then economic technological and en ironmental factors that in uence the design of programs and spaces of a residential community and its surroundings.

he second part of the course refers to the research of the topic of multi-family housing through the study of speci c fragments of architectural and urban projects. oncei ed as an omnibus of characteristic tasks that are processed during the design of multi-family residential buildings work on the project in ol es the incorporation of modern solutions into parts of architectural-urban complexes. Going through different segments of the design process students gain knowledge about the factors rele ant to the formation of an architectural solution along with understanding the relationship between the gi en function and the existing alues.
























he rst par t of the course is mainly related to family housing and its transitional forms towards multi-family structures. he main goal refers to the architectural urban design of a group or more groups of units of family housing i.e. housing of lower densities which belong to a common plot or a series of indi idual plots or a typology of single double or otherwise organi ed groups of family houses at separated parcels. tudents will deal with the research of socio-cultural and then economic technological and en ironmental factors that in uence the design of programs and spaces of a residential community and its surroundings.

he second part of the course refers to the research of the topic of multi-family housing through the study of speci c fragments of architectural and urban projects. oncei ed as an omnibus of characteristic tasks that are processed during the design of multi-family residential buildings work on the project in ol es the incorporation of modern solutions into parts of architectural-urban complexes. Going through different segments of the design process students gain knowledge about the factors rele ant to the formation of an architectural solution along with understanding the relationship between the gi en function and the existing alues.













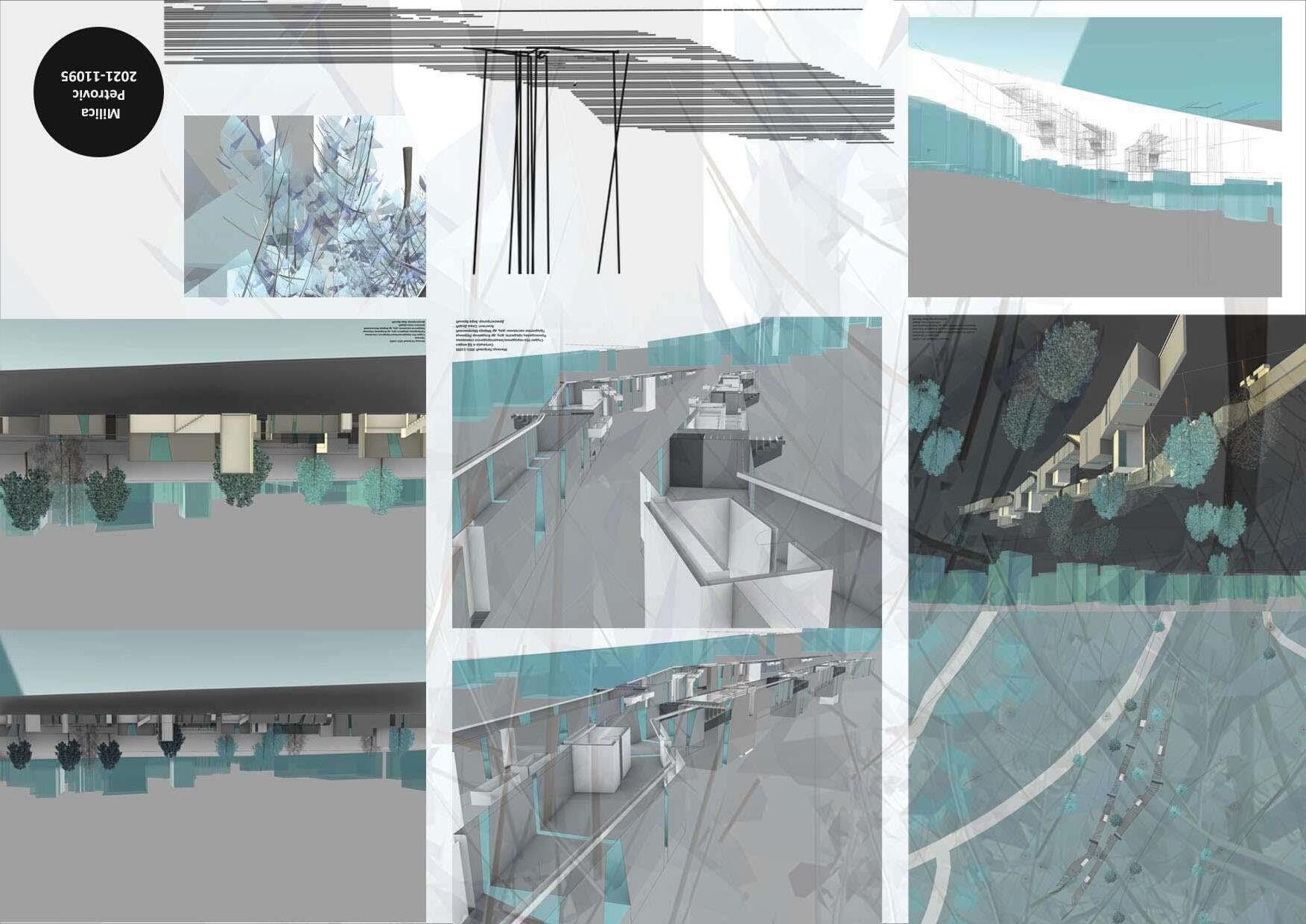







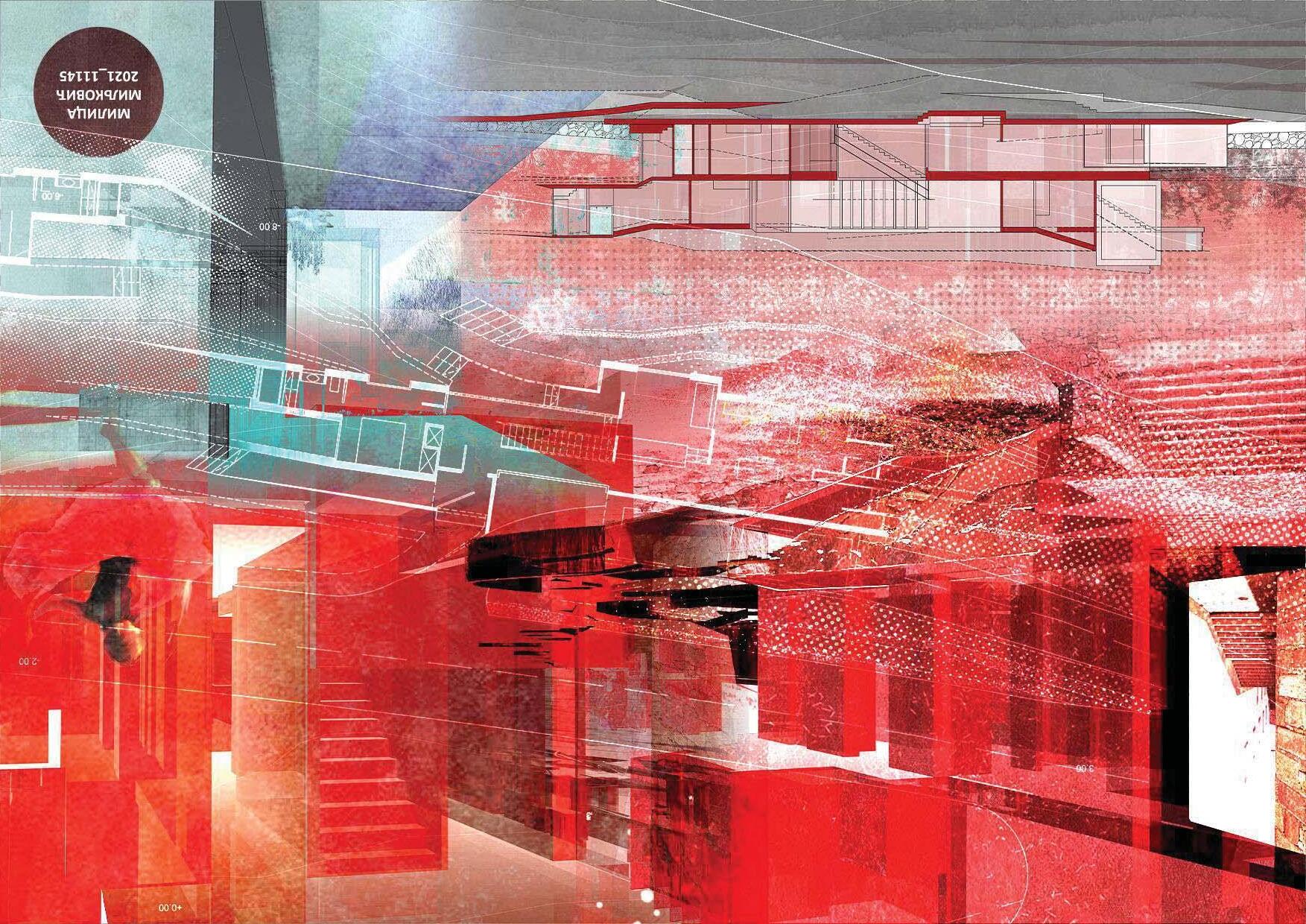
he rst par t of the course is mainly related to family housing and its transitional forms towards multi-family structures. he main goal refers to the architectural urban design of a group or more groups of units of family housing i.e. housing of lower densities which belong to a common plot or a series of indi idual plots or a typology of single double or otherwise organi ed groups of family houses at separated parcels. tudents will deal with the research of socio-cultural and then economic technological and en ironmental factors that in uence the design of programs and spaces of a residential community and its surroundings.

he second part of the course refers to the research of the topic of multi-family housing through the study of speci c fragments of architectural and urban projects. oncei ed as an omnibus of characteristic tasks that are processed during the design of multi-family residential buildings work on the project in ol es the incorporation of modern solutions into parts of architectural-urban complexes. Going through different segments of the design process students gain knowledge about the factors rele ant to the formation of an architectural solution along with understanding the relationship between the gi en function and the existing alues.








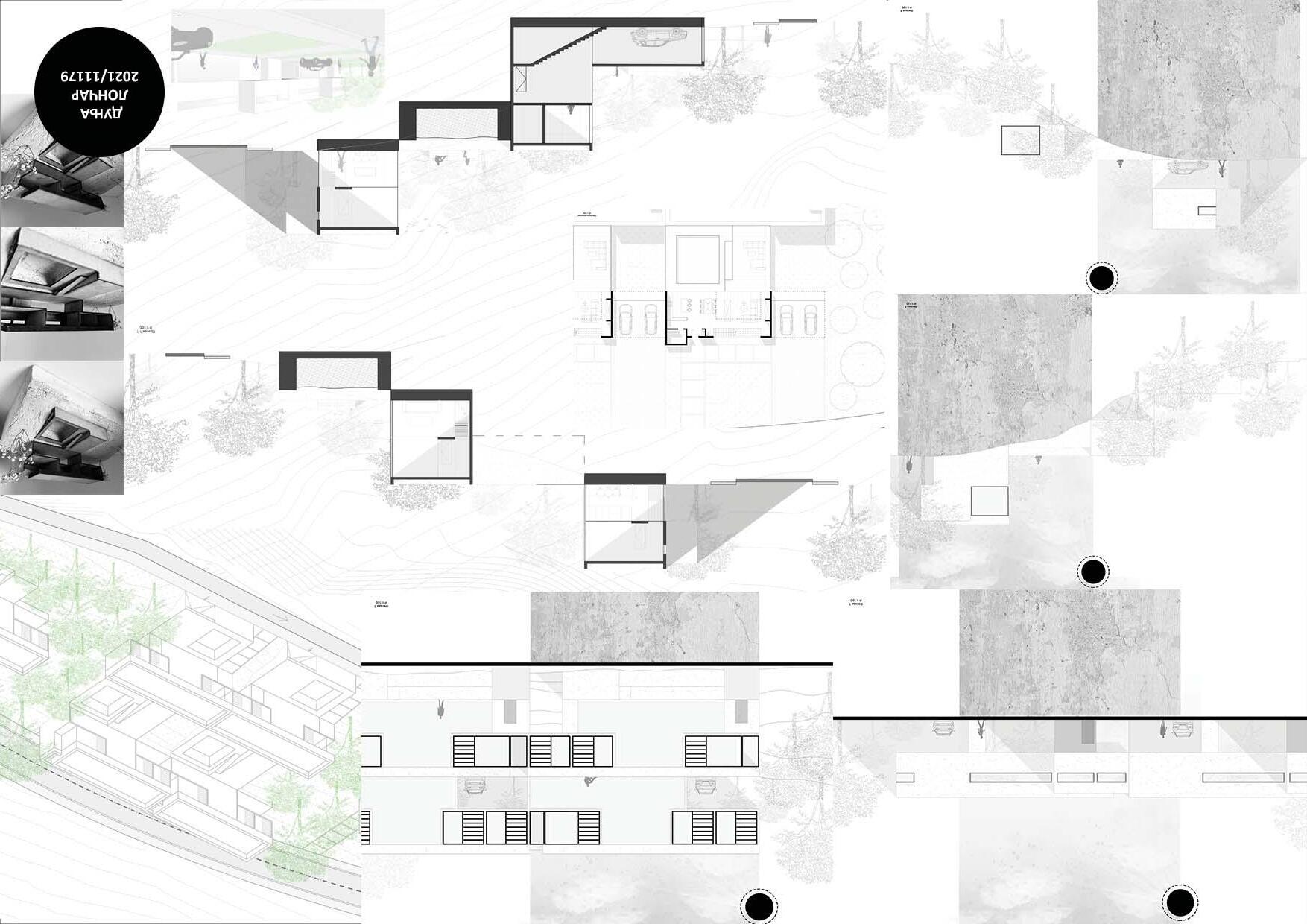

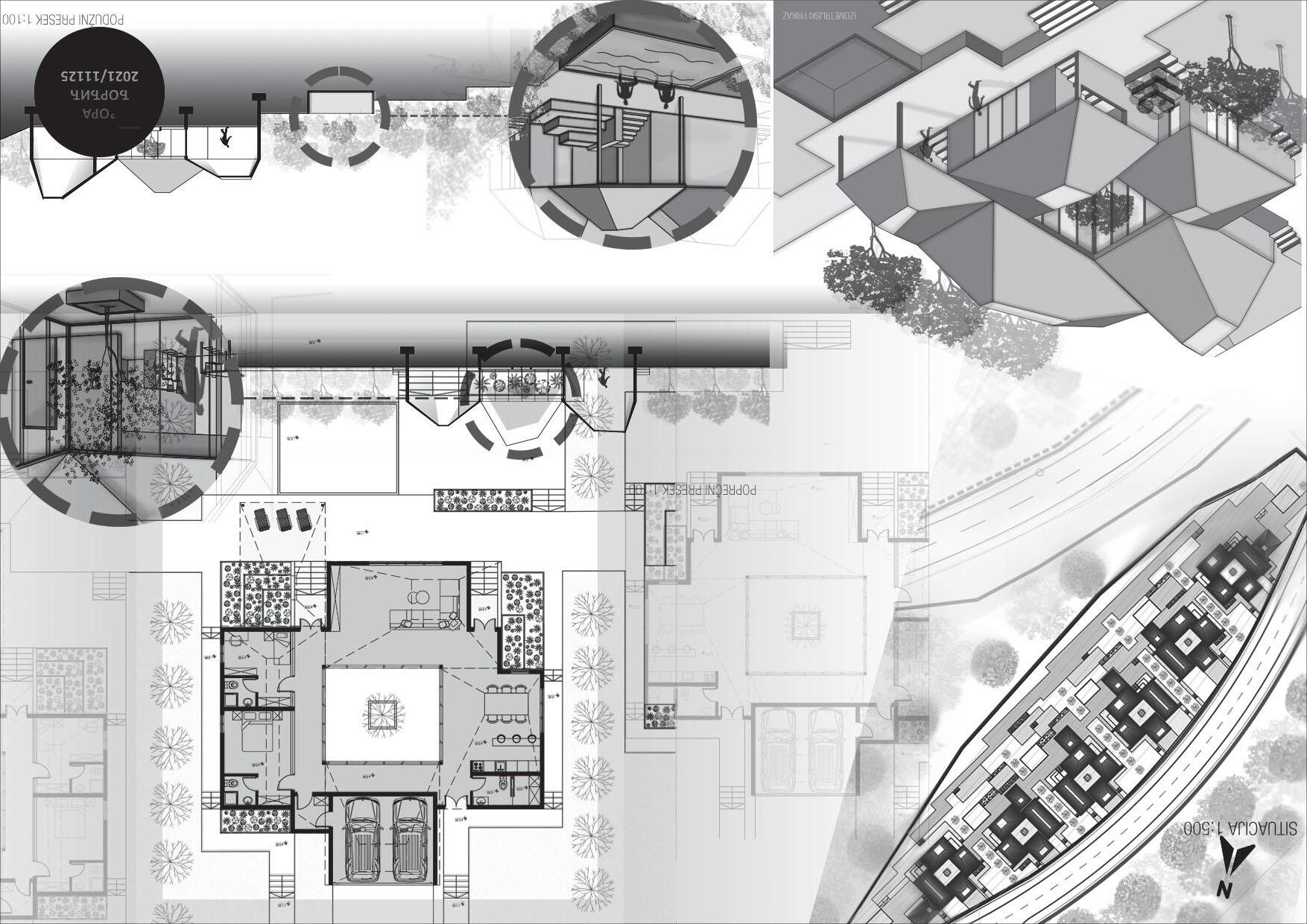











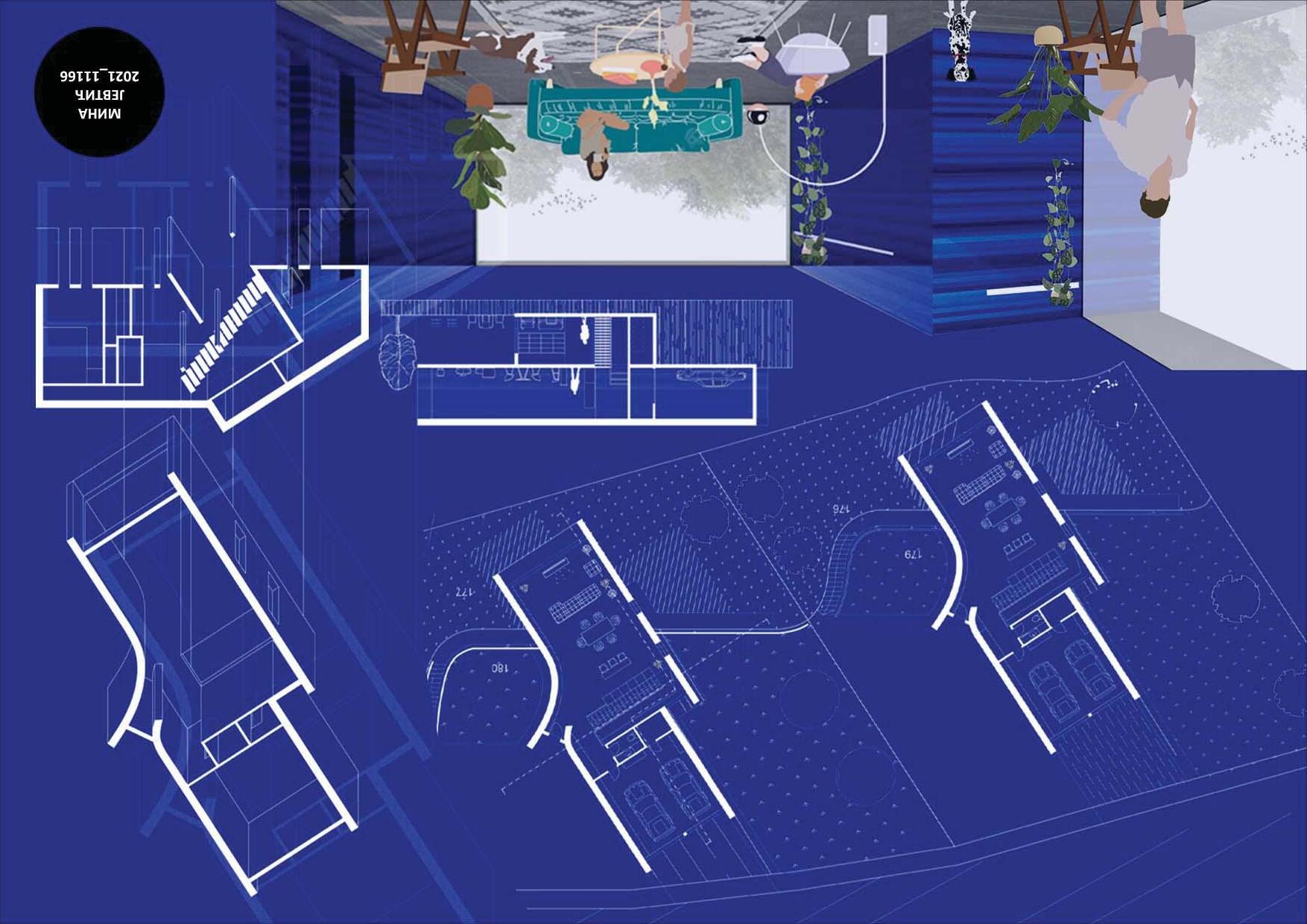
he rst par t of the course is mainly related to family housing and its transitional forms towards multi-family structures. he main goal refers to the architectural urban design of a group or more groups of units of family housing i.e. housing of lower densities which belong to a common plot or a series of indi idual plots or a typology of single double or otherwise organi ed groups of family houses at separated parcels. tudents will deal with the research of socio-cultural and then economic technological and en ironmental factors that in uence the design of programs and spaces of a residential community and its surroundings.

he second part of the course refers to the research of the topic of multi-family housing through the study of speci c fragments of architectural and urban projects. oncei ed as an omnibus of characteristic tasks that are processed during the design of multi-family residential buildings work on the project in ol es the incorporation of modern solutions into parts of architectural-urban complexes. Going through different segments of the design process students gain knowledge about the factors rele ant to the formation of an architectural solution along with understanding the relationship between the gi en function and the existing alues.























he rst par t of the course is mainly related to family housing and its transitional forms towards multi-family structures. he main goal refers to the architectural urban design of a group or more groups of units of family housing i.e. housing of lower densities which belong to a common plot or a series of indi idual plots or a typology of single double or otherwise organi ed groups of family houses at separated parcels. tudents will deal with the research of socio-cultural and then economic technological and en ironmental factors that in uence the design of programs and spaces of a residential community and its surroundings.

he second part of the course refers to the research of the topic of multi-family housing through the study of speci c fragments of architectural and urban projects. oncei ed as an omnibus of characteristic tasks that are processed during the design of multi-family residential buildings work on the project in ol es the incorporation of modern solutions into parts of architectural-urban complexes. Going through different segments of the design process students gain knowledge about the factors rele ant to the formation of an architectural solution along with understanding the relationship between the gi en function and the existing alues.






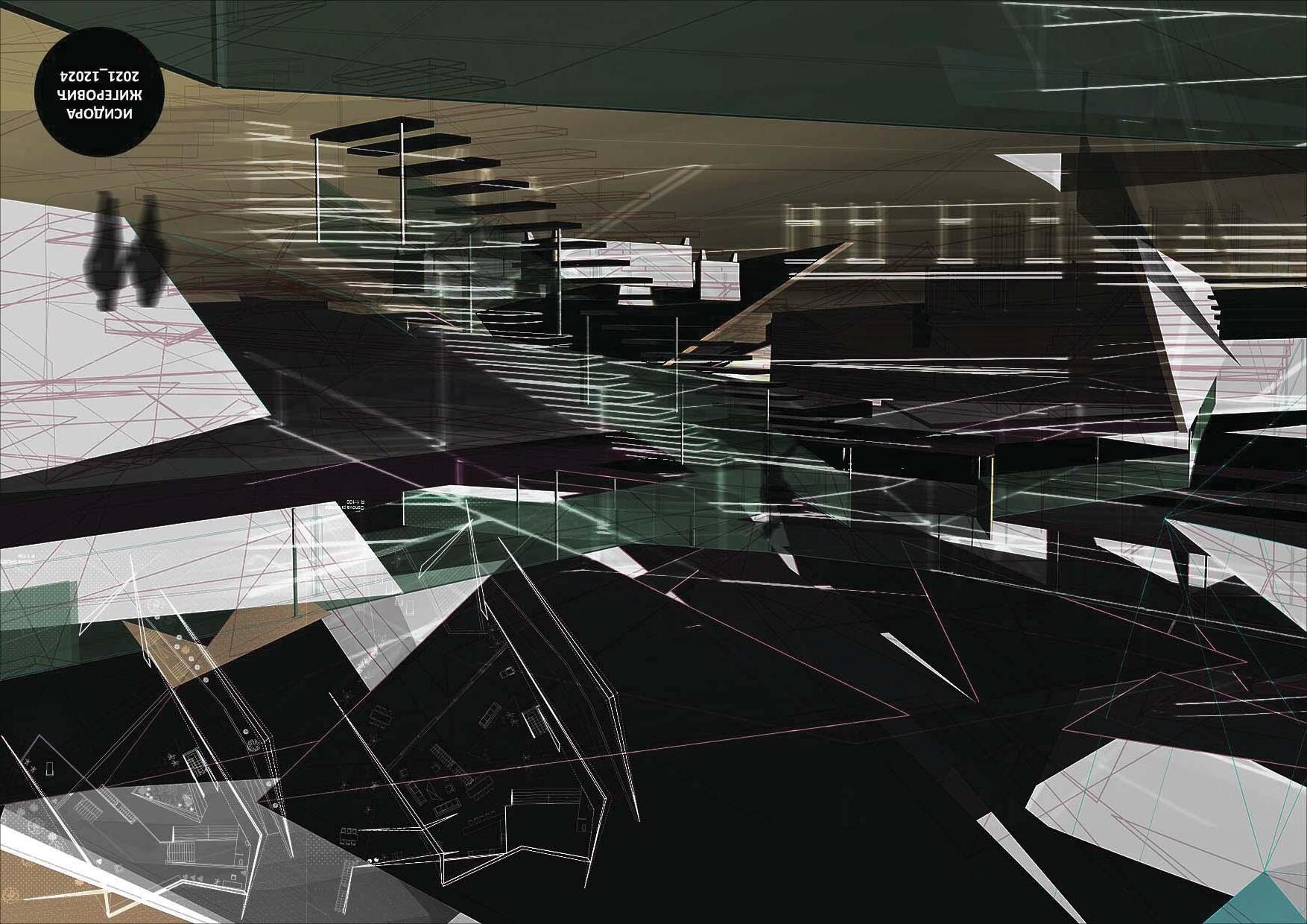











he rst par t of the course is mainly related to family housing and its transitional forms towards multi-family structures. he main goal refers to the architectural urban design of a group or more groups of units of family housing i.e. housing of lower densities which belong to a common plot or a series of indi idual plots or a typology of single double or otherwise organi ed groups of family houses at separated parcels. tudents will deal with the research of socio-cultural and then economic technological and en ironmental factors that in uence the design of programs and spaces of a residential community and its surroundings.

he second part of the course refers to the research of the topic of multi-family housing through the study of speci c fragments of architectural and urban projects. oncei ed as an omnibus of characteristic tasks that are processed during the design of multi-family residential buildings work on the project in ol es the incorporation of modern solutions into parts of architectural-urban complexes. Going through different segments of the design process students gain knowledge about the factors rele ant to the formation of an architectural solution along with understanding the relationship between the gi en function and the existing alues.






















