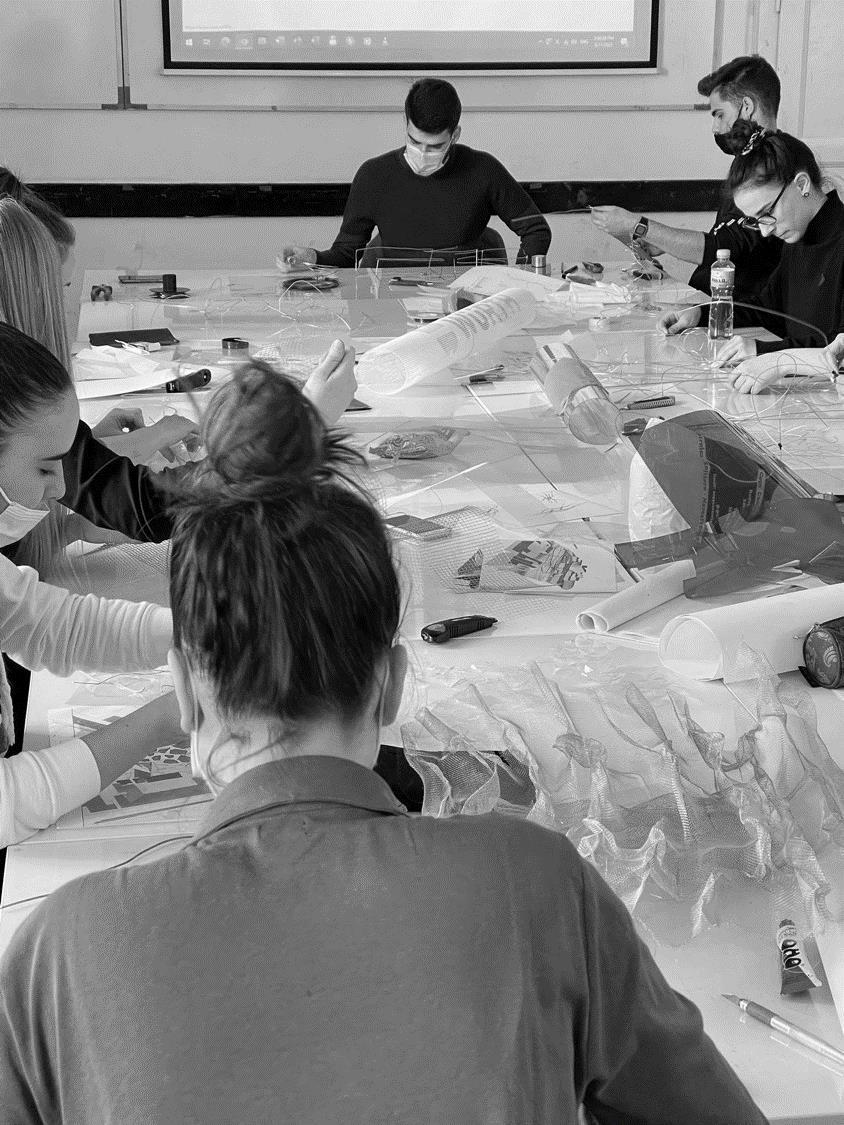UNIVERSITY OF BELGRADE FACULTY OF ARCHITECTURE
Bachelor of Architecture Study Programme
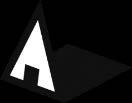
 Dr Milena Kordić, Assistant Professor Programme Director
Dr Milena Kordić, Assistant Professor Programme Director
BACHELOR OF ARCHITECTURE STUDY PROGRAMME

UBFA Bachelor of Architecture is a 3 years / 6 semesters programe accredited by the National Accrediting Board, amounting to 180 ECTS, and is offered in Serbian and English. Upon completion of the programme, students are awarded the title of Bachelor of Architecture, and studies are validated for RIBA Part 1 Status.
Undergraduate studies represent the first-degree studies and are conceived as a comprehensive education including a broad set of subjects related to technical, technological and social sciences, arts and humanities, providing students with the foundation for further professional and scientific development.
The study program develops architectural knowledge and skills connecting three fields:


- Technical and technological sciences;
- Social Sciences and Humanities; - Art.
Design studio S01a 2020/2021 S tudent work : Jelisaveta Ikić
University of Belgrade– Faculty of Architecture
University of Belgrade– Faculty of Architecture

TYPE AND LEVEL OF STUDY
3 years / 6 semesters (180 ECTS) full-time programme
Part I
After the finalization of the studies, the applicant recieve a title Bachelor of Architecture
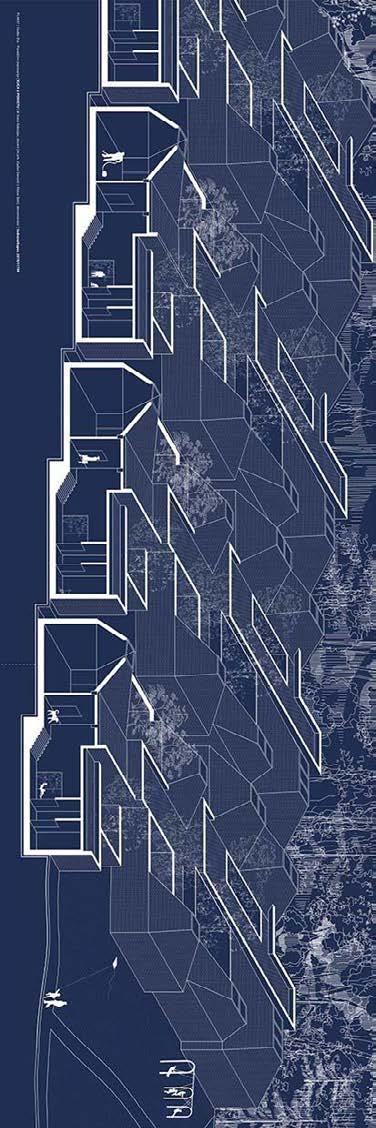

CONDITIONS FOR ENROLLMENT IN THE STUDY PROGRAM:
• Completed four-year high-school education
• Passed the admission exam
Total number of enrolled students per year: 240.
Scholarships – 160; self-funding – 80.
Design studio S01 a 2019/20220 S tudent work : Vedrana Kapor
University of Belgrade– Faculty of Architecture
PROGRAM STRUCTURE
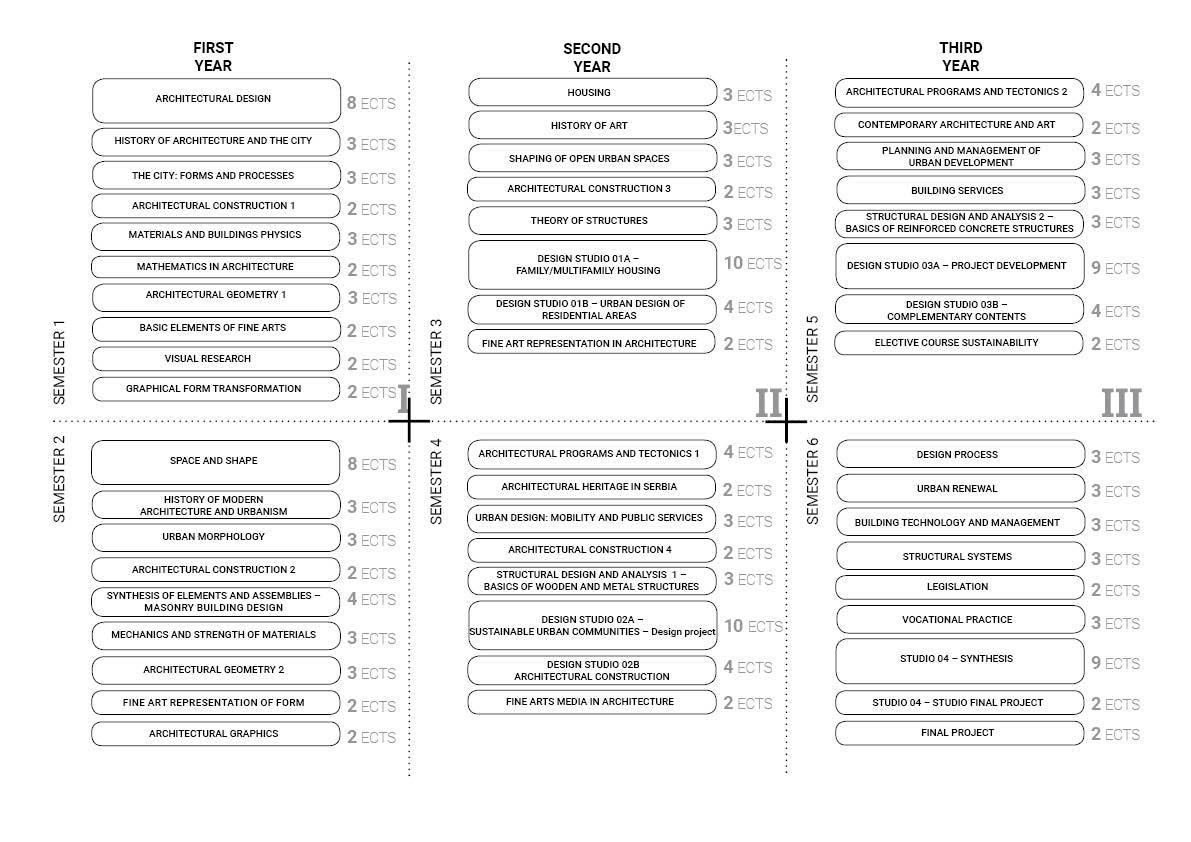
Bachelor study program –ARCHITECTURE

is focused on architectural and urban design
All courses are 1 semester long.
▪ more than 1/2 Studio based
▪ less than 1/2 Theory based courses
University of Belgrade– Faculty of Architecture
GENERAL ATTRIBUTES
Design studio courses focusing on Architecture // S01-a , S03-b

Urbanism // S01-b , S02-a and Architectural Technologies // S02-b, and S03-a
All Design Studio courses train students to design according to - the programmatic
(housing, education and space, administration and space / office buildings, industrial and commercial buildings),
- contextual
(the city: forms and processes, urban morphology, shaping of urban spaces, specific themes of urban space design: recreation, urban infrastructure, transport and social infrastructure , urban analysis and planning, urban renewal),
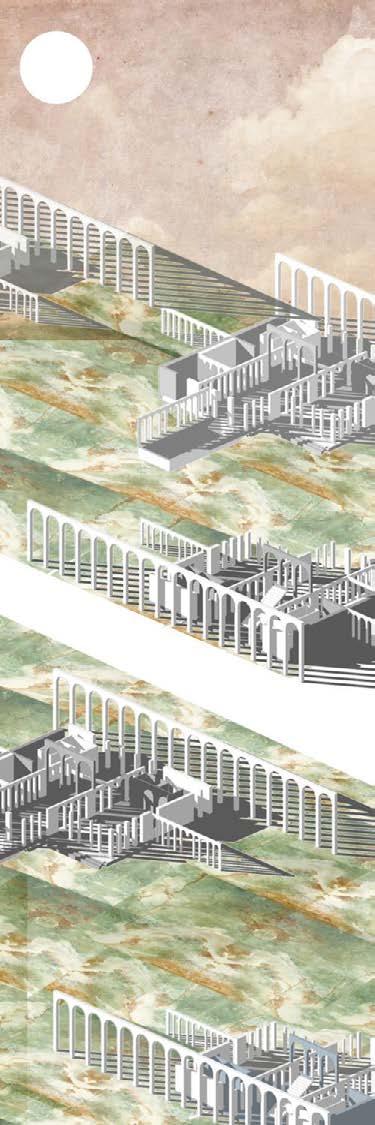
- historical
(on architecture_ contemporary architecture _arts today, history of modern architecture and urbanism_ history of modern art and design (integrated in the new accreditation), history of architecture: shaping of space and style, history of arts, architectural heritage in Serbia), and

- technical
(architectural construction and materials and buildings' physics , architectural construction 2 and synthesis of elements and assemblies , mechanics and strength of materials, architectural construction 3, structural principles of architectural buildings, architectural construction 4, building services, structural design and analysis 2, building technology and management)
requirements with a focus of STUDIO 04 – SYNTHESIS where all above have to be fulfilled.

Design studioS01a 2019/2020 Student work: Teodora Jovanović
GENERAL ATTRIBUTES
Communication methods and media to present design proposals
Tools for visual, verbal and written communication.
(elements of architectural design, introduction to architecture and arts, the city: forms and processes, space and shape, history of modern architecture and urbanism, history of modern art and design, urban morphology, urban design 1 and 2, architectural heritage)
Alternative materials, processes and techniques that apply to architectural design and building Construction Methods, Building Materials and Structural Principles
(architectural technologies – architectural construction 1/2/3/4 and materials, statics of architectural structures 1 /2 /3, building services,, urban renewal)

Present sound judgments (evidence, arguments and assumptions)
Design Theory study units (understanding, argumentative, critical and analytical skills)
(housing, education and space, administration and space / office buildings, design methodology, industrial and commercial buildings, design process, the city: forms and processes, urban morphology, urban design 1 and 2 , urban analysis and planning urban renewal)
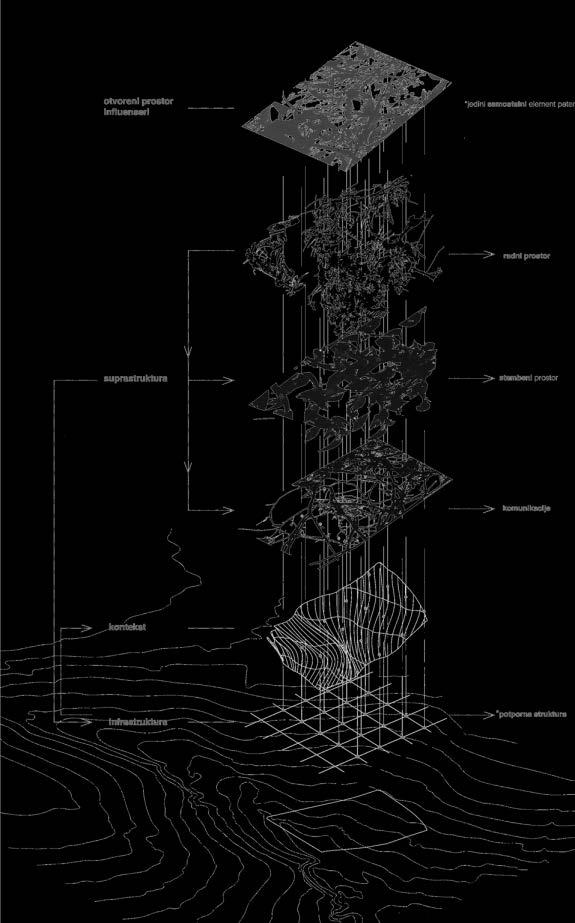
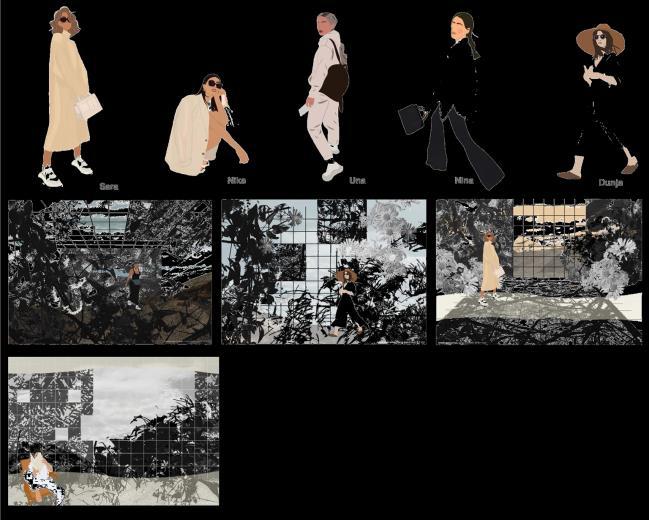
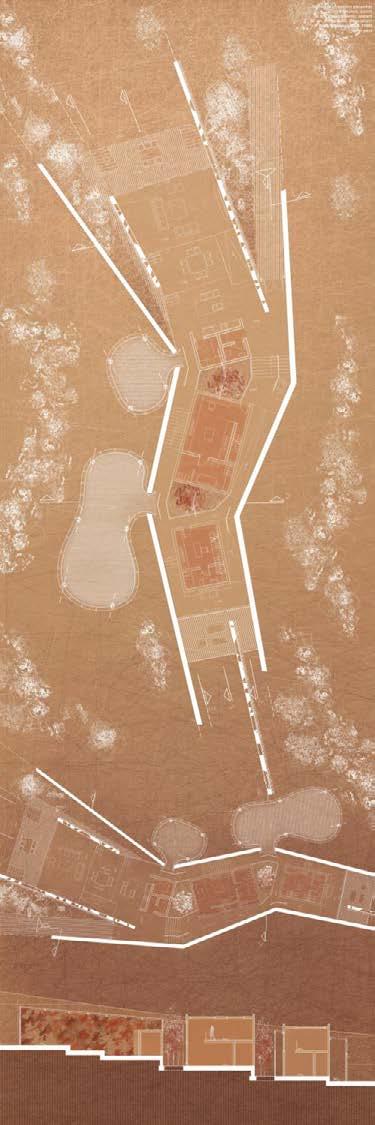
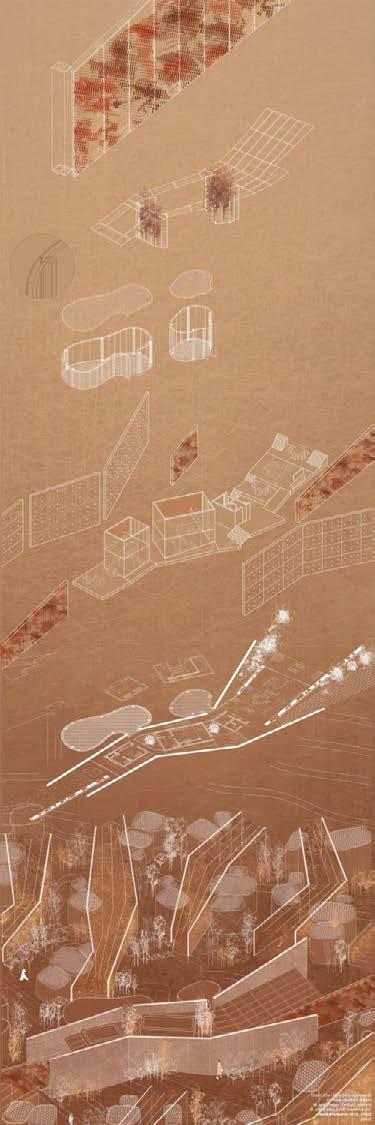
Design studioS01a 2019/2020 Student work: Nađa Branković
University of Belgrade– Faculty of Architecture
University of Belgrade– Faculty of Architecture
GENERAL ATTRIBUTES
Construction industry, and the professional qualities
Vocational practice_involved with the practice, Design and Building Economics and Legislation
(vocational practice, legislation, building technology and management)
Individual learning needs and personal responsibility for further professional education Discussions and debates in the Design Studio, Theoretical modules

(studio 01-a single family housing , studio 03-b – multifamily housing, studio 01-b urban design of residential areas , sustainable urban communities, studio 02-b architectural construction, studio 03-a – project development, studio 04 – synthesis, design methodology, design process).



Workshop Photo © Milena Kordić
GENERAL ATTRIBUTES
SEMESTER 1 and 2 (Basics) –
Introduces basic principles and characteristics of architecture. Students learn fundamental principles of architecture (A) through simple design assignments through which they comprehend basics of structural principles (AT/AE) and understand relationship between people and built environment.
SEMESTER 3, 4 and 5 (Comprehension) –
The focus the general knowledge architectural typologies, urban morphologies, and basic understanding of building materials, construction methods, and sustainable approaches.



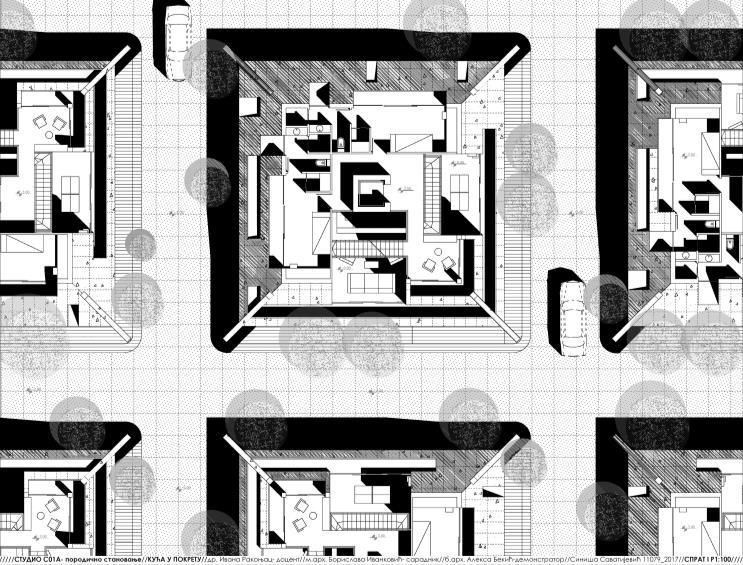
SEMESTER 6 (Synthesis) –
Students acquire ability to synthesize knowledge and form logic of design process to set reasonable priorities for decision making, to recognize obstacles in the design process, to sate an idea in a clear diagram or verbal statement and to defend their opinion with solid arguments.
Design
Studio S01a 2018/2019 student work: Siniša Savatijević
University of Belgrade– Faculty of Architecture


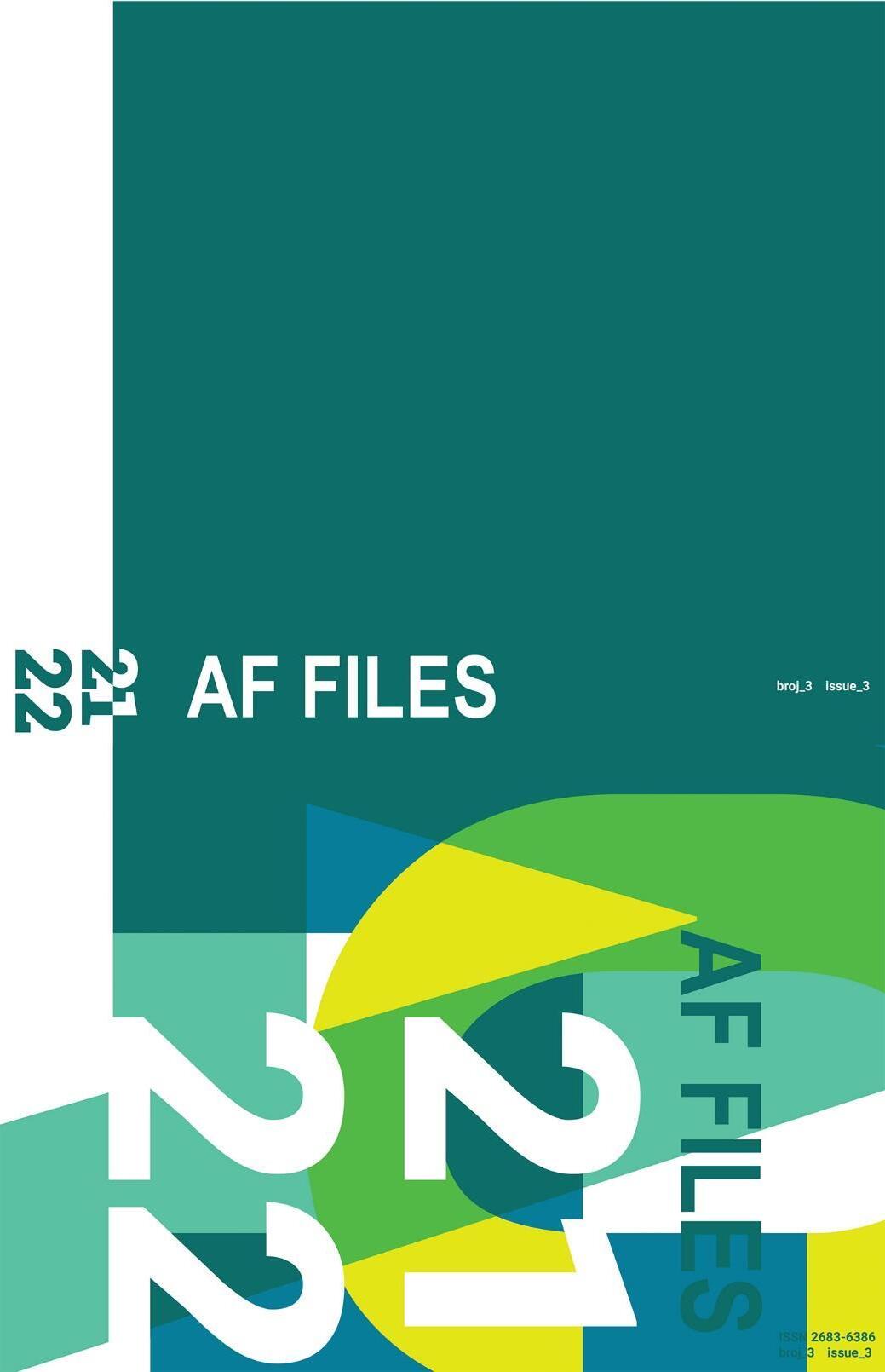

AF Files, 20212022 PUBLICATIONS OUTCOMES OF THE LEARNING PROCESS issuu.com/redakcijaaf University of Belgrade– Faculty of Architecture
University of Belgrade– Faculty of Architecture



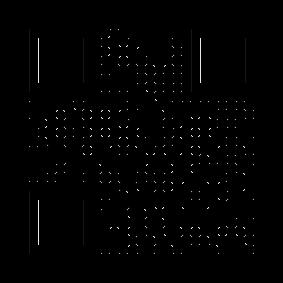

WWW.ARH.BG.AC.RS
arhbgd issuu.com/redakcijaaf Bulevar Kralja Aleksandra 73/II 11000 Belgrade, Serbia
Photo © Aleksandra Đorđevic

 Dr Milena Kordić, Assistant Professor Programme Director
Dr Milena Kordić, Assistant Professor Programme Director









