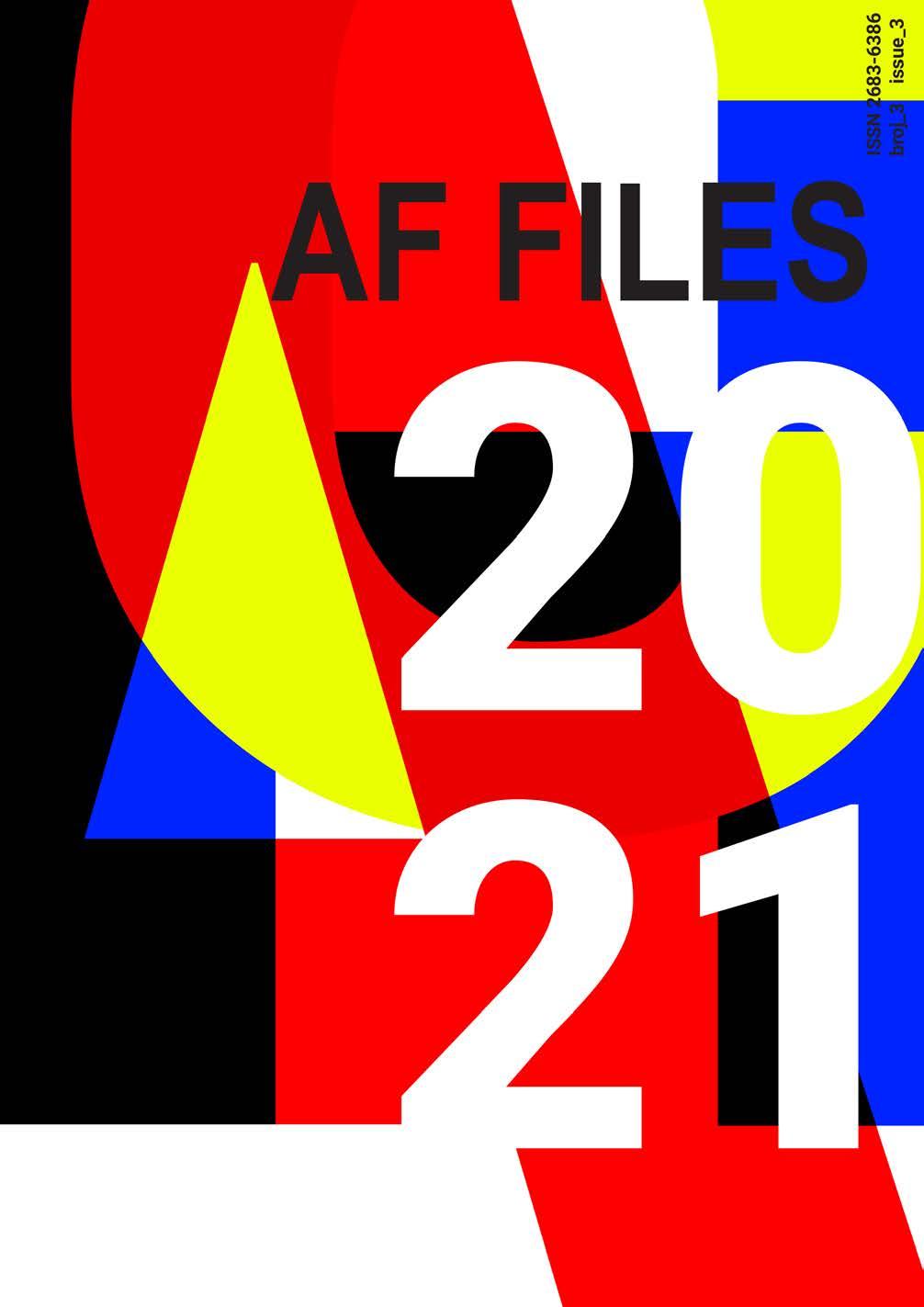
18-19
Naslov publikacije | Title of the publication |
AF Files
Izdavač | Publisher |
Univeritet u Beogradu - Arhitektonski fakultet
University of BelgradeFaculty of Architecture
Glavni i odgovorni urednik | Editor in chief |
Vladan Djokić, dekan Vladan Djokić, dean
Koncept i prelom | Concept and layout |
Aleksandra Milovanović Tamara Popović Jelena Šćekić
Dizajn naslovne strane | Design of the cover page |
RAF Dizajn tim
Tiraž | Number of copies | 300
Mesto i godina izdavanja | Place and year of issue |
Beograd, 2022 Belgrade, 2022
Broj 3_2022 Issue 3_2022
ISSN 2683-6386
Sav materijal priređen u publikaciji štampan je u izvornom obliku dostavljenom od autora projekata. Opisi studio projekata štampani su u skladu sa sadržajem koji je naveden u kurikulumima predmeta.
All material prepared in the publication is printed in the original form submitted by the authors of the projects. Descriptions of studio projects are printed in accordance with the content specified in the subject curricula.
| 2 AF FILES | 20-21
AF FILES |
| 3
UVODNA REČ:
POVODOM POKRETANJA GODIŠNJE PUBLIKACIJE
AF FILES
Proces edukacije na Univerzitetu u Beogradu - Arhitektonskom fakultetu (UB-AF) teži profesionalnom obrazovanju kroz inovativne i izazovne studijske programe, vrhunsku operativnost i logičku usklađenost, sa kompetencijama za savremenu profesionalnu praksu što doprinosi postizanju veće kompetitivnosti na globalnom tržištu i uklapanju u evropske integracione tokove. Teži se podsticaju studenata u primenjivanju saznanja iz opštih nauka, savremenih dostignuća i otkrića, kao i na sistematskom provežbavanju empirijskih nauka i osnovnih principa iz arhitektonske i urbanističke prakse. Zahvaljujući kontinualnom unapređenju studijskih programa i jačanju saradnje sa drugim visokoškolskim institucijama, strukovnim organizacijama i mrežama edukacije, UB-AF poseduje verifikovana dostignuća od kojih su najznačajnija: Nacionalna akreditacija studijskih programa, ekvivalentsnost sa francuskom nacionalnom diplomom (omogućavanje stručne prakse i sticanja licence u Francuskoj), akreditovani kursevi prema standardima RIBA (Kraljevski institut britanskih arhitekata), kao i visok rang u regionalnom i međunarodnom kontekstu edukacije arhitekata (fakultet je rangiran u 100 najboljih škola u oblasti arhitekture i dizajna na listi magazina DOMUS, jednog od najcenjenijih i najstarijih časopisa za arhitekturu u svetu).
Nastavni kurikulumi u formi studio projekta, svake godine dostižu visok nivo kompleksnosti kroz praktično iskustvo i sistem učenja zasnovan na projektovanju povezan sa širokim okvirom teoretski i istraživački orijentisanih modula osnažujući studente da odgovore na savremene profesionalne izazove. Kako bi se stvorila dokumentaciona baza o dostignućima studenata, aktuelnim temama i pristupima, Arhitektonski fakultet u Beogradu inicira izdavanje godišnje publikacije AF Files. Težnja publikacije je da na sistemtizovan i pregledan način, u vremenskom opsegu jedne akademske godine zaokružuje aktuelne teme i perspektive u procesu edukacije na UB-AF. Teme studija, kao i pojedinačnih radova studenata koji su sadržaj ove publikacije predstavljaju širok spektar inovativnih pristupa i projektantskih dometa u okviru završnih studio projekata osnovnih, integrisanih i master akademskih studija na UBAF. Pored toga, sekcija Vannastavne aktivnosti teži da napravi pregled onih aktivnosti koje su se odvijale i uspešno realizovale u prethodnoj akademskoj godini, a koje su doprinele da studenti otvore nove horizonte razmišljanja, istraživanja i delovanja.
Čestitamo svim diplomiranim inženjerima osnovnih i master akademskih studija i želimo im uspešno delovanje u profesionalnim izazovima u budućnosti. Nastavnicima i saradnicima se zahvaljujemo što svake godine teže da inoviraju kurikulume u okviru različitih kurseva, iniciraju vannastavne aktivnosti i postavljaju izazovne zadatke pred studente, čime održavaju osnovnu misiju našeg Fakulteta da prati savremene trendove obrazovanja u arhitekturi, urbanizmu, arhitektonskim tehnologijama arhitektonskom konstrukterstvu, unutrašnjoj arhitekturi i integralnom urbanizmu.
Dr Vladan Djokić, redovni profesor Dekan
Dr Ana Nikezić, vanredni profesor Prodekan za nauku i nastavu
| 4 AF FILES | 20-21
INTRO:
ON THE OCCASION OF THE LAUNCHING OF THE ANNUAL PUBLICATION AF FILES
University of Belgrade - Faculty of Architecture (UB-FA) defines professional education through innovative and challenging study programmes and high operational and logical coherence, equipping our graduates with excellent competences they will need in their practice in the field, and in doing so we contribute to achieving greater competitiveness in the global market and promote the objectives of the European integration process. We aim to encourage students to apply their knowledge of general sciences, advanced achievements and discoveries, as well as to systematically practice empirical sciences and basic principles of architectural and urban planning practice. The school’s strengths come from transformational achievements over the last decade, which have included the development of academic and performance spaces, programmes, policies and collaboration across academic programs. The most prominent of these developments are the national accreditation of Faculty’s programmes, diploma equivalent to a French national diploma in architecture (enabling professional practice and license acquisition in France), and validated Course Status for RIBA Part 1 and 2, as well as a regional and international high ranking (one of Europe’s Top 100 Schools of Architecture and Design by DOMUS Magazine, one of the oldest and most esteemed architecture magazines in the world).
Design based curriculums, increasing yearly in complexity, comprise the majority of study programmes. Through practical experience and a projectbased learning system linked with a wide variety of theoretical and research oriented modules, students are prepared for contemporary professional practice. In order to create a documentation base on student achievements, current topics and approaches, the UB-FA is initiating the annual publication AF Files. The aim of the publication is to complete the current topics and perspectives in the process of education at UB-FA in a systematized and reviewed way, in the framework of one academic year. The topics of the studio project modules, as well as the individual thesis of the students that are the content of this publication, represent a wide range of innovative approaches and design ranges within the final studio projects of Bachelor, Single-cycle-5-year and Master academic studies at UB-FA. In addition, the Extracurricular Activities section aims to provide an overview of those activities that took place and were successfully implemented in the previous academic year, and which contributed to students opening new horizons of thinking, research and action.
Congratulations to all graduate students of bachlelor and master academic studies and we wish them successful action in professional challenges in the future. We thank teachers and teaching associates for striving to innovate curricula within different courses every year, initiate extracurricular activities and set challenging tasks for students, thus maintaining the basic mission of our Faculty to follow contemporary trends and challenges in education in Architecture, Urbanism, Architectural Technologies, Structural Engineering, Interior Architecture. and Integral Urbanism.
Dr Vladan Djokić, full professor Dean
Dr Ana Nikezić, associate professor Vice-dean for Research and Education
| 5
AF FILES
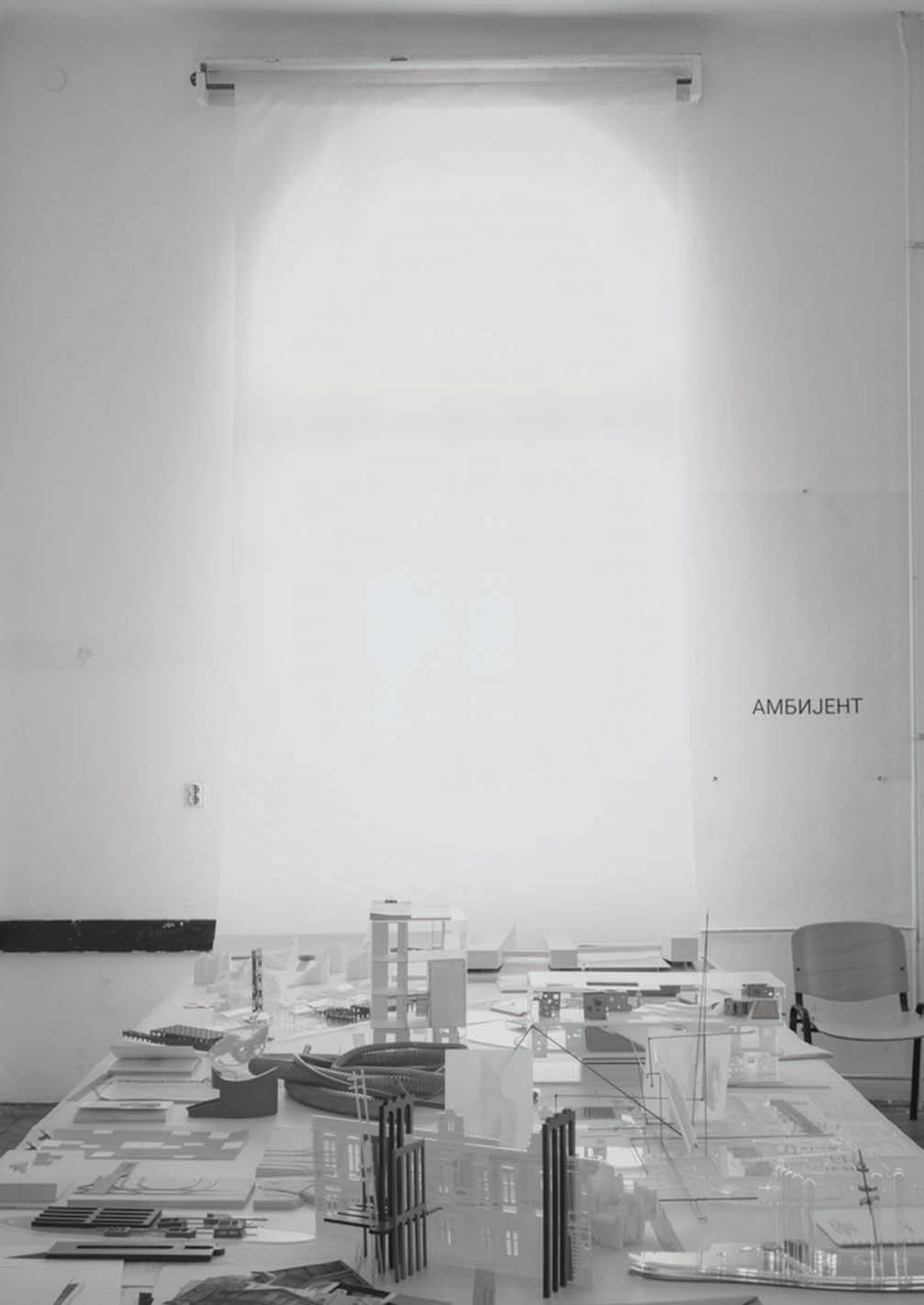
SADRŽAJ
CONTENT
Master akademske studije Arhitektura / Modul Arhitektura Master Academic Studies in Architecture / Module Architecture
Master akademske studije Arhitektura / Modul Urbanizam Master Academic Studies in Architecture / Module Urbanism
Master akademske studije Arhitektura / Modul Arhitektonske Tehnologije Master Academic Studies in Architecture / Module Architectural Technology
Master akademske studije Arhitektura / Modul Arhitektonsko Konstrukterstvo Master Academic Studies in Architecture / Module Structural Engineering
Master akademske studije Unutrašnja Arhitektura Master Academic Studies in Interior Architecture
Master akademske studije Integralni urbanizam Master Academic Studies in Integral Urbanism
Osnovne akademske studije Arhitektura Undergraduate studies in Architecture
Integrisane osnovne i master akademske studije Arhitektura Single-cycle 5-year study programme in Architecture
Nominacije Nominations
Pregled vannastavnih aktivnosti Overview of Extracurricular activities
| 7
10 124 142 168 184 202 220 254 264
268
| 8 AF FILES | 20-21 MASA-A MASTER AKADEMSKE STUDIJE ARHITEKTURA MODUL ARHITEKTURA / RIBA Part 2 MASTER ACADEMIC STUDIES IN ARCHITECTURE MODULE ARCHITECTURE / RIBA Part 2 | 8

| 10 AF FILES | 20-21 TRG REPUBLIKESREDIŠTE KULTURE THE REPUBLIC SQUARECENTER OF CULTURE S01-A
N astavnik: arh. Branislav Mitrović profesor emeritus | professor emeritus
Mentorska komisija: dr Zoran Đukanović vanredni profesor | associate professor dr Nataša Ćuković Ignjatović vanredni profesor | associate professor
Cilj master teze je kritičko sagledavanje kompleksne prostornoprogramske, istorijske, kulturološke i društvene situacije najuže centralne zone grada Beograda – Trga Republike, a sa aspekta ispitivanja mogućih arhitektonskih intervencija na ovom mestu, u odnosu na potrebe kulturnog života u gradu u savremenom trenutku. Tematski okvir master projekta adresira pitanje savremenih prostora i institucija kulture, kao generatora kulturnog života grada i razvoja grada uopšte. Istraživanje je usmereno ka pronalaženju novih prostornih obrazaca koji će moći da podrže i iniciraju proizvodnju, izlaganje i razvoj savremenih umetničkih praksi u Beogradu u budućnosti.
The aim of the master thesis is to critically examine the complex spatial-programmatic, historical, cultural and social situation of the central zone of the Belgrade city - Republic Square, from the aspect of examining possible architectural interventions in this place, in relation to the needs of cultural life in the contemporary city. The thematic framework of the master project addresses the issue of contemporary spaces and cultural institutions, as generators of the cultural life of the city and the development of the city in general. The research is aimed at finding new spatial patterns that will be able to support and initiate the production, exhibition and development of contemporary art practices in Belgrade in the future.
| 11
TRG REPUBLIKENA POLARITETU VREMENA
REPUBLIC SQUAREON THE POLARITY OF TIMESQUARE
Jelena Šćekić
Studio |
Trg RepublikeSredište kulture
Republic SquareCenter of Culture Nominacija | Nomination |
Inspireli Awards 2021
Konkurs za godišnju nagradu “Aleksej Brkić” – Nagrada Udruženja Arhitekata Srbije
Competition for the annual award “Aleksej Brkić” –Award of the Association of Architects of Serbia
Trg republike predstavlja centralno mesto susreta, gradsko središte i epicentar društvenog života u gradu Beogradu. Međutim, sagledavan sa urbanističkog i arhitektonskog aspekta, čini do kraja nedefinisan prostor koji poseduje karakteristike trga, ali to u potpunosti nije. Na međi prošlosti i budućnosti - na polaritetu vremena, onoga što jeste i pitanja šta bi trebalo da bude, predstavlja ogledalo za osmatranje promena koje su se desile, kako na prostoru Trga republike, tako i čitavog grada, a koje su, u funkciji vremena, postale njegova jedina konstanta. Ovim Master završnim radom teži se boljem razumevanju morfogeneze i transformacija Trga republike, kako onih u prostoru ostvarenih, tako i onih koje su ostale na papiru iskazane misli kroz arhitektonske konkurse koji su se bavili fenomenom Trga. Posledično, razumevanjem konteksta u kojem su se promene na Trgu dešavale, postavlja se pitanje njegove nove transformacije i funkcija koje treba da prihvati kao Trg u gradu budućnosti.
Republic Square is the epicenter of social life in the city of Belgrade. However, seen from the urban and architectural aspect, it is undefined space that has the characteristics of a square, but not entirely. On the edge of the past and the future - on the polarity of time, what it is and the question of what it should be, it is a mirror for observing the changes that have taken place in Republic Square and which, in function of time, have become his only constant. This master’s thesis strives for better understanding of the morphogenesis and transformations of the Square, both those spatially realized and those that remained on paper expressed thoughts through architectural competitions. Consequently, by understanding the context the changes in the Square took place in, the question of its new transformation and the functions it should accept as the Square in the city of the future is being raised.
| 12 AF FILES | 20-21
S01-A
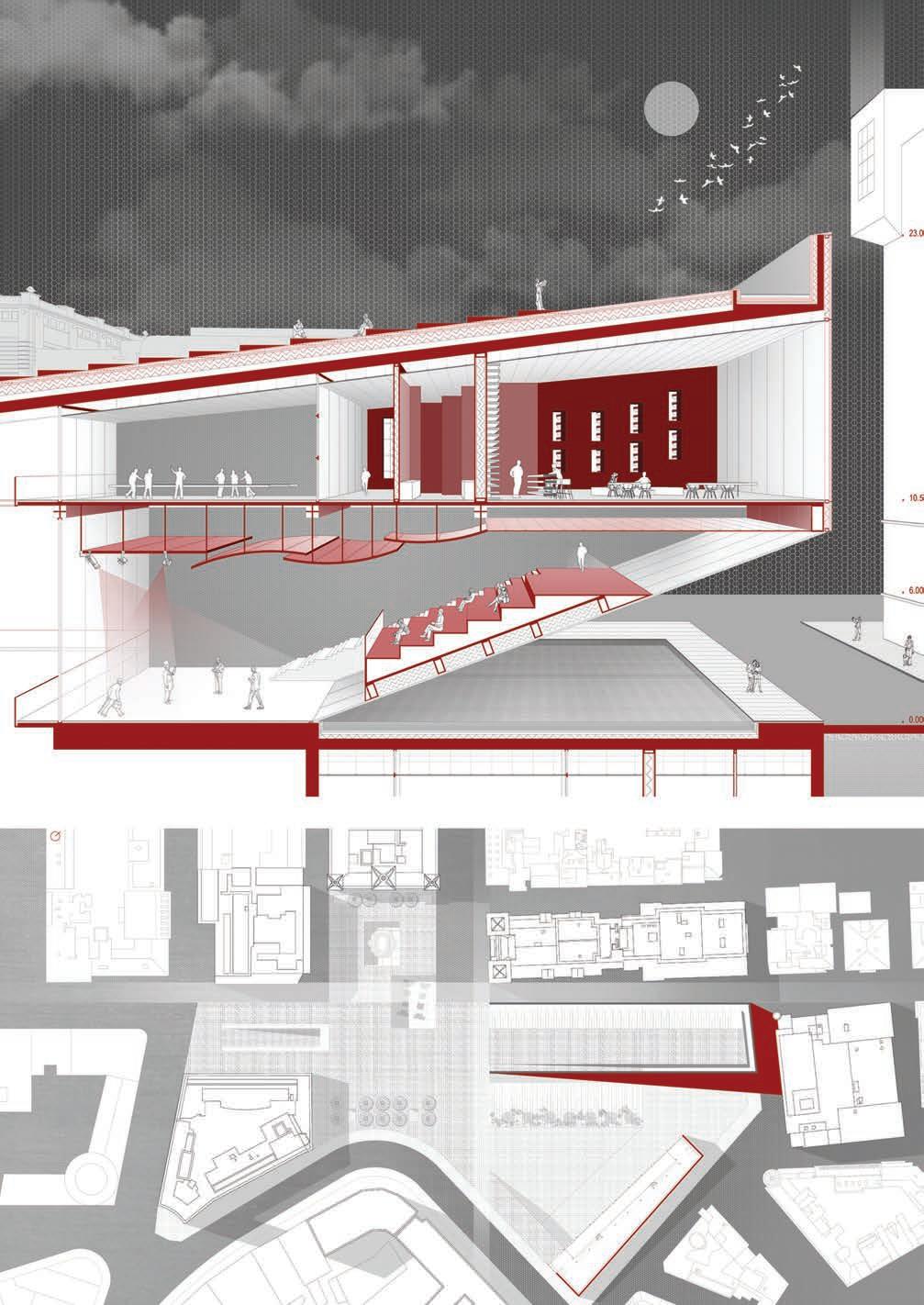
TRG REPUBLIKENA POLARITETU VREMENA
REPUBLIC SQUAREON THE POLARITY OF TIMESQUARE
Nevena Jeremić
Studio |
Trg RepublikeSredište kulture
Republic SquareCenter of Culture Nominacija | Nomination |
Nagrada Sestre Bulajić
Arhitektura multifunkcionalnog teatra-galerije nastaje kao reakcija na sve ono što je anti na Trgu Republike. Večito gradsko mesto konfuzije i prostornog diskontinuiteta, na granici „između“, rešeno je su-postavom (jukstapozicijom) suprotnih fenomena u prostorni asamblaž. Istovremeno, omogućena je i vizuelna konekcija putem prelivanja parternog uređenja i odizanja strukture. Negirajuća volumetrija jajeta teži da provocira (bude anti) kroz adaptivnu i transparentnu oblikovnost fasade. Unutar nje, ujedno su i scena i tranformabilno gledalište. Ovaj formalistički momenat ponaša se kao težište programa oko koga se dalje razvijaju prateće funkcije. Reflektujuća materijalizacija, simbolički reflektuje onu drugu - heterotopnu stvarnost. Stoga, otvaraju se pitanja odnosa novonastalih heterotopnih ambijenata i korisnika (javnog) prostora.
The architecture of the multifunctional theater-gallery space is created as a reaction to everything that is anti on the Republic Square (Belgrade). The confusing city place with spatial discontinuity, on the border “between”, has been resolved by co-setting (juxtaposition) of opposite phenomena into the spatial assemblage. At the same time, the visual connection is enabled by overflowing the plaza space arrangement and raising the structure. Negative egg volumetry tends to provoke (be anti) through the adaptive and transparent shape of the facade. Inside, there are both - a stage and a transformable auditorium. This formalistic moment acts as the focus of the program around which the supporting functions are further developed. Reflective materialization symbolically reflects that other-heterotopic reality. Therefore, questions of the relationship between the newly created heterotopic ambiances and the users of (public) space are raised.
| 14 AF FILES | 20-21
S01-A
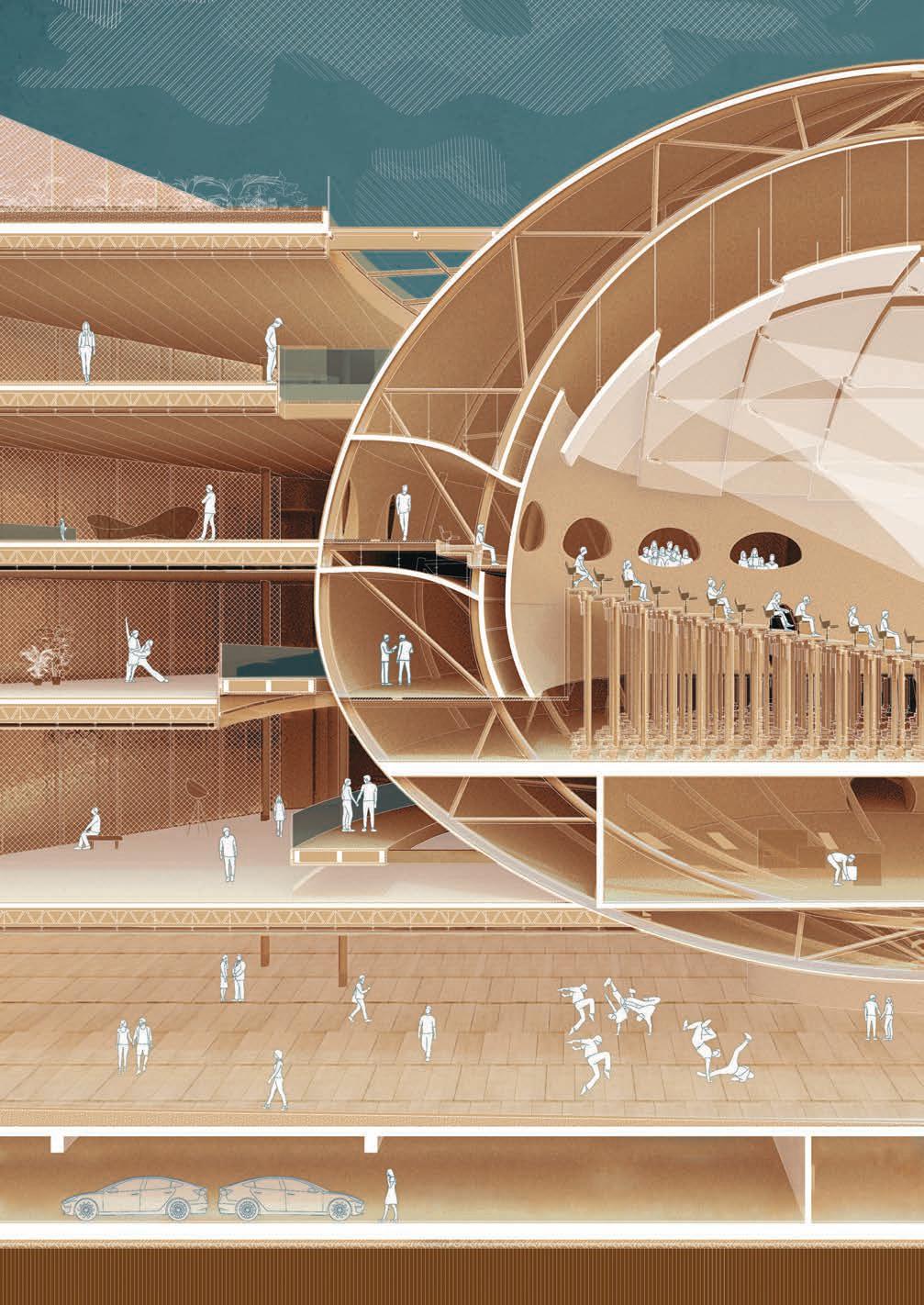
| 16 AF FILES | 20-21 VERTIKALNI MULTIFUNKCIONALNI CENTAR VERTICAL MULTIFUNCTIONAL CENTER S02-A
N astavnik: arh. Vladimir Lojanica redovni profesor | full professor
Mentorska komisija: dr Dušan Ignjatović vanredni profesor | associate professor dr Milica Milojević docent | assistant professor
Tematski okvir zadatka odnosi se na preispitivanje potencijala multifunkcionalnih struktura, sa posebnim osvrtom na kongresno-sajamske gradske komplekse. Prostorni okvir zadatka se odnosi na područje uz dunavsku obalu Beograda, preciznije na blok uz ulicu Dunavski kej i malu marinu na Dorćolu, u kojem se nalazi Termoelektrana “Snaga i svetlost” iz 1930. god.
The thematic framework of the thesis refers to the reexamination of the potential of multifunctional structures, with special reference to the congress-fair city complexes. The spatial framework of the design project refers to the area along the Danube riverside of Belgrade, more precisely to the block along the Dunavska street and the small marina on Dorcol, where the Thermal Power Plant “Power and Light” (built in 1930) is located.
| 17
Studio |
Vertikalni multifunkcionalni centar
Vertical multifuncional center
INOVATORIJUM N01M0: HIDROSTRUKTURA KAO NOVI TOPOS GRADA
INNOVATORIUM N01M0: HYDROSTRUCTURE AS THE CITY CORE Una Korica
Sama neophodnost i urgentnost implementacije novih sistema regulisanja otpadnih voda, kao i izrazito visok stepen postojeće kontaminacije vodenih resursa, pružaju polje mogućnosti u kome bi sa većom pažnjom, primenjujući već formulisane i pouzdane principe održivosti, nove savremene tehnologije bile integrisane u dalekosežniji plan urbane regeneracije i, shodno tome, opšte sistematizacije tretmana vodenih ekosistema u urbanim sredinama. Inovatorijum N01M0, na prepoznate mogućnosti i uvažene principijelne odrednice daje predlog primene koncepta ultrastrukture kao osnovnog formalnog i organizacionog aspekta novoprojektovanih optimizujućih sistema urbane infrastrukture i prvenstveno hidrostrukture. Vertikalna ultrastruktura pruža mogućnost održivog i evolutivnog razvoja vodosistema u urbanoj sredini koji funkcioniše kao autonoman i zatvoren ciklus unutar sebe, ali uvek poveziv sa širim okruženjem, i koji pruža mogućnost bogatog prostornog diverziteta sa nepresušnim potencijalom za kreiranje novih veza i odnosa unutar same ultrastrukture.
The necessity and urgency of implementing new wastewater management systems, as well as an extremely high degree of existing contamination of water resources, provide a field of opportunities within which, with care, applying already formulated and reliable principles of sustainability, new modern technologies can be integrated into more far-reaching urban regeneration and, accordingly, general systematization of water ecosystem treatments in urban areas. Innovatorium N01M0, based on the recognition of possibilities and respected principles, determines the application of the concept of ultrastructure as the basic formal and organizational aspect of newly designed optimizing systems of urban infrastructure and primarily provides the design of a hydrostructure. Vertical ultrastructures inspire the possibility of sustainable and evolutionary development of water systems within the urban environment that function as autonomous, continuously connected with the broader environment, providing the possibility of a rich spatial diversity with inexhaustible potential for creating new relationships within the same ultrastructure.
| 18 AF FILES | 20-21
S02-A
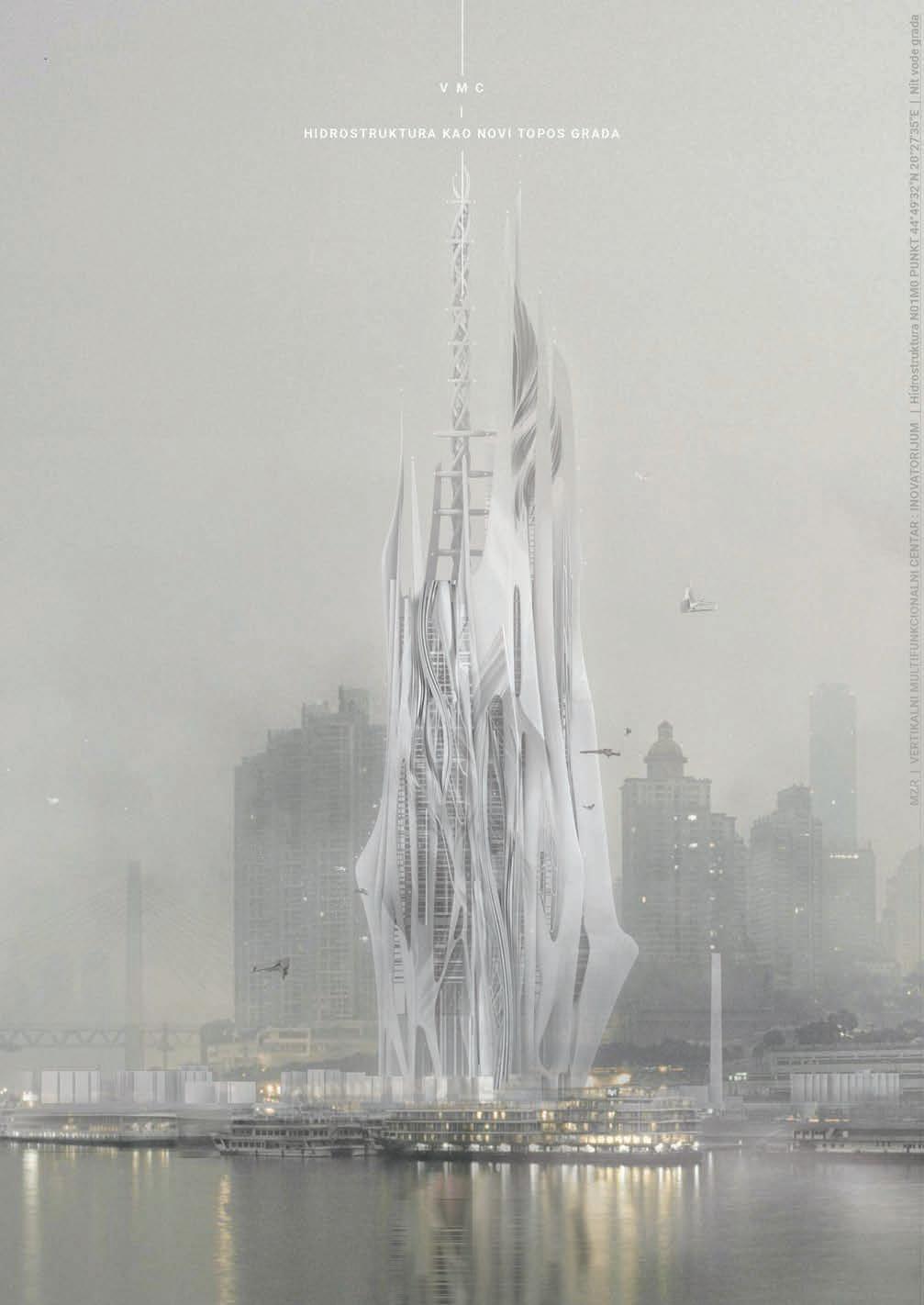
VERTIKALNI KVART ZANATA I UMETNOSTI
VERTICAL ARTS AND CRAFTS DISTRICT
Vera Agoli
Studio |
Vertikalni multifunkcionalni centar
Vertical multifuncional center
Vertikalni kvart zanata i umetnosti uvodi novi antitezni stav narativima industrijske ere. Međutim, ne odbacuje apsolutno stav ka antropocentrizmu, već uvodi novi način primene antropocentričnih sadržaja koji su u korelaciji sa održivim razvojem i pomažu u ostvarivanju simbiotskog odnosa i fluidnosti unutar obekta. Takav hibridni vertikalni sistem postaje samoodrživa tvorevina objedinujući low-tech pristup održivosti koji poprima antropocentrične karakteristike i high-tech pristup održivosti koji postaje glavni pokretač funkcija objekta.
Samoodrživost ove vertikalne mašine se, između ostalog, čita i u stvaranju kulturnog identiteta i kolektiviteta ovog postindustrijskog urbanističkog poteza. Na neki način može se čitati i kao posredna revitalizacija industrijskog nasleđa zatečenog na široj lokaciji, dajući omaž industrijskoj eri i istovremeno inkorporirajući nove sadržaje manufakturnog i rekreativnog karaktera.
The vertical arts and crafts district introduces a new antithesis to the narratives of the industrial era, but does not absolutely reject the attitude towards anthropocentrism, introduces a new way of applying anthropocentric contents that are correlated with sustainable development and help achieve symbiotic relationship and fluidity within the building. Such a hybrid vertical system becomes a self-sustaining creation by combining a low-tech approach to sustainability that takes on anthropocentric characteristics and a high-tech approach to sustainability that becomes the main driver of the building’s modus operandi.
The self-sustainability of this vertical machine is, among other things, read in the creation of the cultural identity and collectivity of this post-industrial urban context. In a way, it can be read as an indirect revitalization of the industrial heritage found on a wider location, paying homage to the industrial era and at the same time incorporating new contents of a manufacturing and recreational character.
| 20 AF FILES | 20-21
S02-A
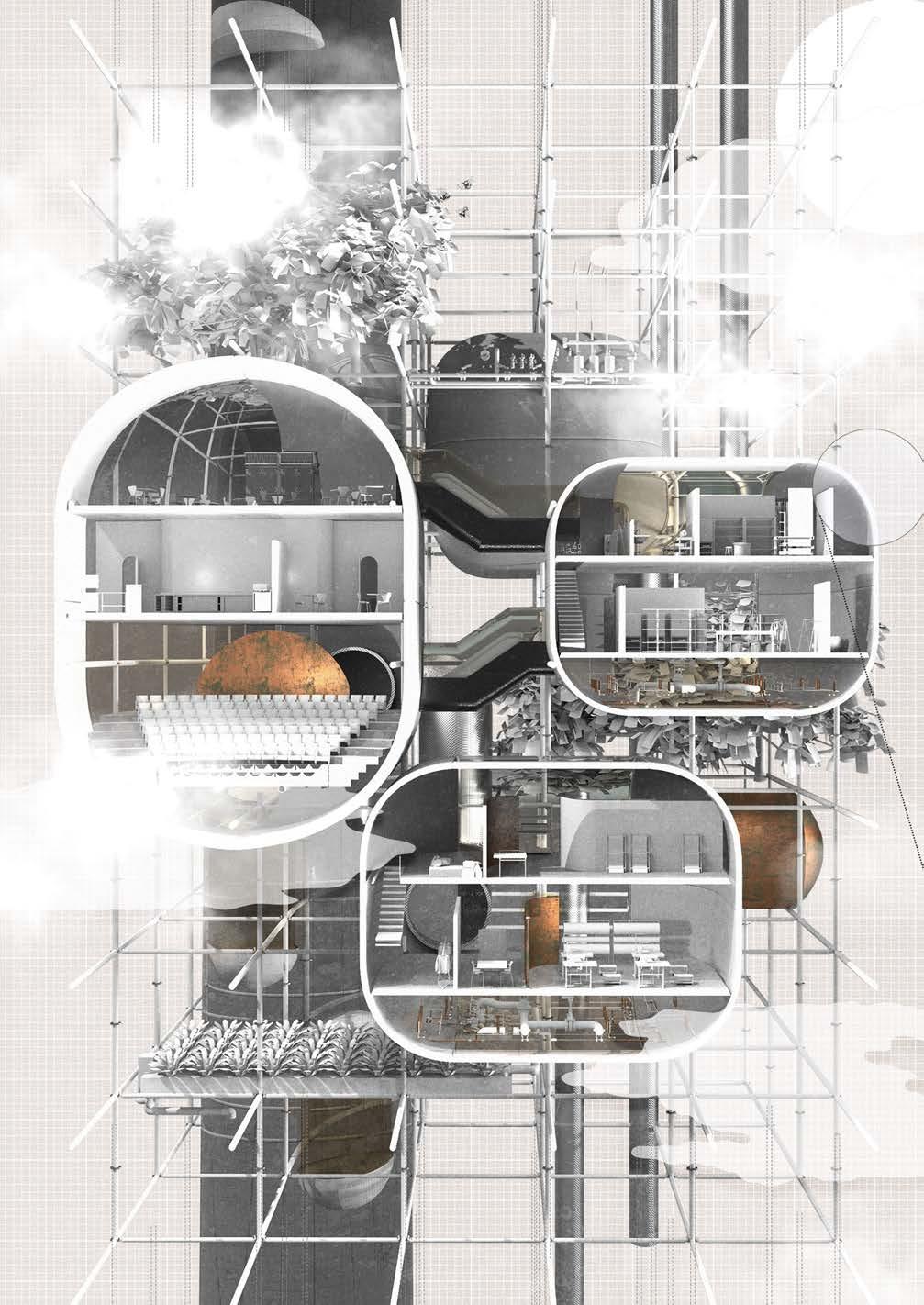
KULTURNI CENTAR CULTURAL CENTER
Natalija Đoković
Studio |
Vertikalni multifunkcionalni centar
Vertical multifuncional center
Nominacija | Nomination |
UnIATA ’21 World’s best graduation projects ever created
Tema projekta jeste reaktivacija prepoznatog pauziranog prostora Termoelektrane „Snaga i svetlost“. S obzirom da je prostor definisan kao negativna pauza u svim aspektima( urbanističko-prostornom, funkcionalističkom i vizuelnopsihološkom aspektu), reaktivacijom svakog od pomenutih nastaje aktivan prostor, definisan kao pozitivna - aktivna pauza. Termoelektrana predstavlja kuturno dobro i samim tim kroz proces reaktivacije poseban akcenat se daje na poštovanje nje. Formiranjem Kulturnog centra na ovom prostoru stvara se aktivan, fleksibilan i multifunkcionalan prostor promenljiv u svom repertoaru. Svojom pozicijom na lokaciji objekat komunicira sa Termoelektranom i na taj način je prezentuje. Centar se sastoji iz dva dela: Kulturno turistički centar (prezentacija kulture kao umetnosti i prezentacija kulture kao način životasocijalizacija) i Kulturno istorijski centar (muzejski i edukativni prostor, koji prezentuje Termoelektranu.) Reaktivacija prostora Termoelektrane doprinosi podizanju društvene kulturne svesti jer se prostor otvara za široku javnost i na taj način se javnost upoznaje kako sa industrijskom kulturom, tako i sa kulturom uopšte.
Project topic is to reactivate recognized but temporarily paused area of the power plant “Power and Light”. Since the area is defined as negative pause in all aspects (urban – spatial, functional and visually – psychological), reactivation of all aspects will redefine it to a positive – active pause. Power plant represents cultural property, thus through reactivation process special emphasis is given to that respect. Founding the Cultural centre in this area will transform it to active, flexible and multifunctional space, with diverse repertoires. With its location, object (naturally) communicates and presents the power plant. Cultural Centre consists of two parts: Cultural and tourist centre (presenting culture as art and the way of living –socialization) and Cultural and historical centre (museum and educational section representing power plant). Reactivation of this space will boost the social and cultural awareness and bring industrial culture as well as culture in general, much closer to the public.
| 22 AF FILES | 20-21
S02-A
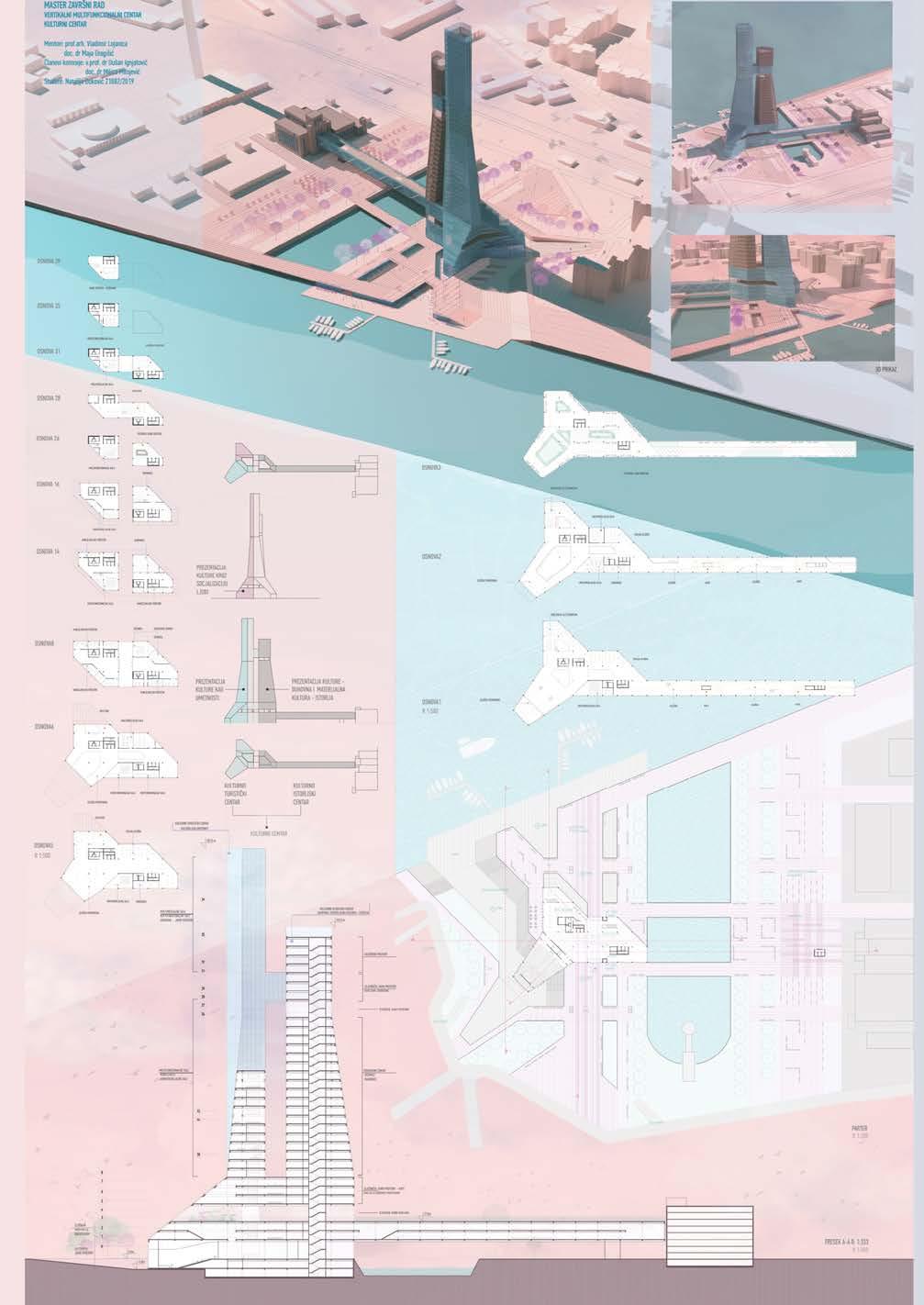
| 24 AF FILES | 20-21 NOVI GRADSKI EPICENTAR: VIŠENAMENSKI GRADSKI KOMPLEKS KULTURE NEW CITY EPICENTER: MULTIFUNCTIONAL CITY CULTURAL COMPLEX S03-A
N astavnik: arh. Dejan Miljković redovni profesor | full professor
Mentorska komisija: dr Zoran Đukanović redovni profesor | full professor dr Dejan Vasović docent | assistant professor
Master teza podrazumeva kritičku teorijsku analizu istorijskog razvoja i savremenih kulturalnih trasformacija područja beogradskog priobalja. Master teza predstavlja teorijsko istraživanje najvišeg stepena, koje podrazumeva analizu konteksta i obradu svih specifičnih aspekata zadatka, uspostavljanje programske strukture teze projekta i jasno definisanje projektnog zadataka i teme Master projekta. Rezultat rada na Master tezi je uvid u savremene teorijske i arhitektonske tendencije u kulturi, kroz kritički odnos prema lokalnom okruženju i kontekstu.
The master thesis includes a critical theoretical analysis of the historical development and contemporary cultural transformations of the Belgrade riverside area. Master’s thesis is a theoretical research of the highest degree, which includes analysis of the context and processing of all specific aspects of the assignment, establishing the program structure of the design project thesis and clearly defining the project brief and topic of the design project. The result of the Master’s thesis is an insight into contemporary theoretical and architectural tendencies in culture, through a critical attitude towards the local environment and context.
| 25
Studio |
NOVI GRADSKI
EPICENTAR
Višenamenski gradski kompleks kulture
NEW CITY EPICENTER
Multifunctional city cultural complex
Nominacija | Nomination |
UnIATA ’21 World’s best graduation projects ever created
DUNAVSKA ČETVRT - INTERNACIONALNI NAUČNO ISTRAŽIVAČKI PARK ARHITEKTURE - SEVERNA KAPIJA BEOGRADA
DANUBE QUARTER - INTERNATIONAL SCIENTIFIC REASERCH PARK OF ARCHITECTURE - THE NORTHERN CITY GATE OF BELGRADE
Jovan Jovanović
Dunavska četvrt je zamišljena kao mesto utopije za ljude i nauku, ovo područije se nalazi na desnoj obali veličanstvene reke Dunav, duž cele obale grada Beograda prostire se industrijska zona koja je u fazi završetka radnog veka. Predmetno područje zahvata oko 150 ha što je trećina od ukupne površine industrijske zone koja blokira komunikaciju grada i reke. Koncept se zasniva na očuvanju kulturnog naleđa kroz revitalizaciju i adaptaciju postojećih industrijskih objekata i uređenjem okoline kako bi ovo postao novi gradski epicentar kulture, edukacije i prirode. Ceo projekat je na usluzi narodu koji ga koristi, ideja je napraviti novo i udobno mesto u kome ljudi mogu slobodno da se kreću, slobodno da uče, slobodno da pričaju i slobodno da se sastaju. Kao polazište ovog projekta osmišljena je multifunkcionalna zgrada koja predstavlja Severnu Kapiju Beograda, u kojoj je stavljen akcenat na multifunkcionalnosti i održivosti, kula je projektovana za potrebe sadašnjosti i budućnosti.
The Danube district is conceived as a place of utopia for people and science, this area is located on the right bank of the magnificent Danube River, along the entire bank of the city of Belgrade there is an industrial zone which is in the phase of ending its working life. The subject area covers about 150 ha, which is one third of the total area of the industrial zone that blocks the communication between the city and the river. The concept is based on preserving the cultural heritage through the revitalization and adaptation of existing industrial facilities and landscaping to make this the city’s new epicenter of culture, education and nature. The whole project is at the service of the people who use it, the idea is to create a new and comfortable place where people can move freely, learn freely, talk freely and meet freely. As a starting point for this project, a multifunctional building was designed to represent the North Gate of Belgrade, with an emphasis on multifunctionality and sustainability, the tower was designed for the present and future.
| 26 AF FILES | 20-21
S03-A
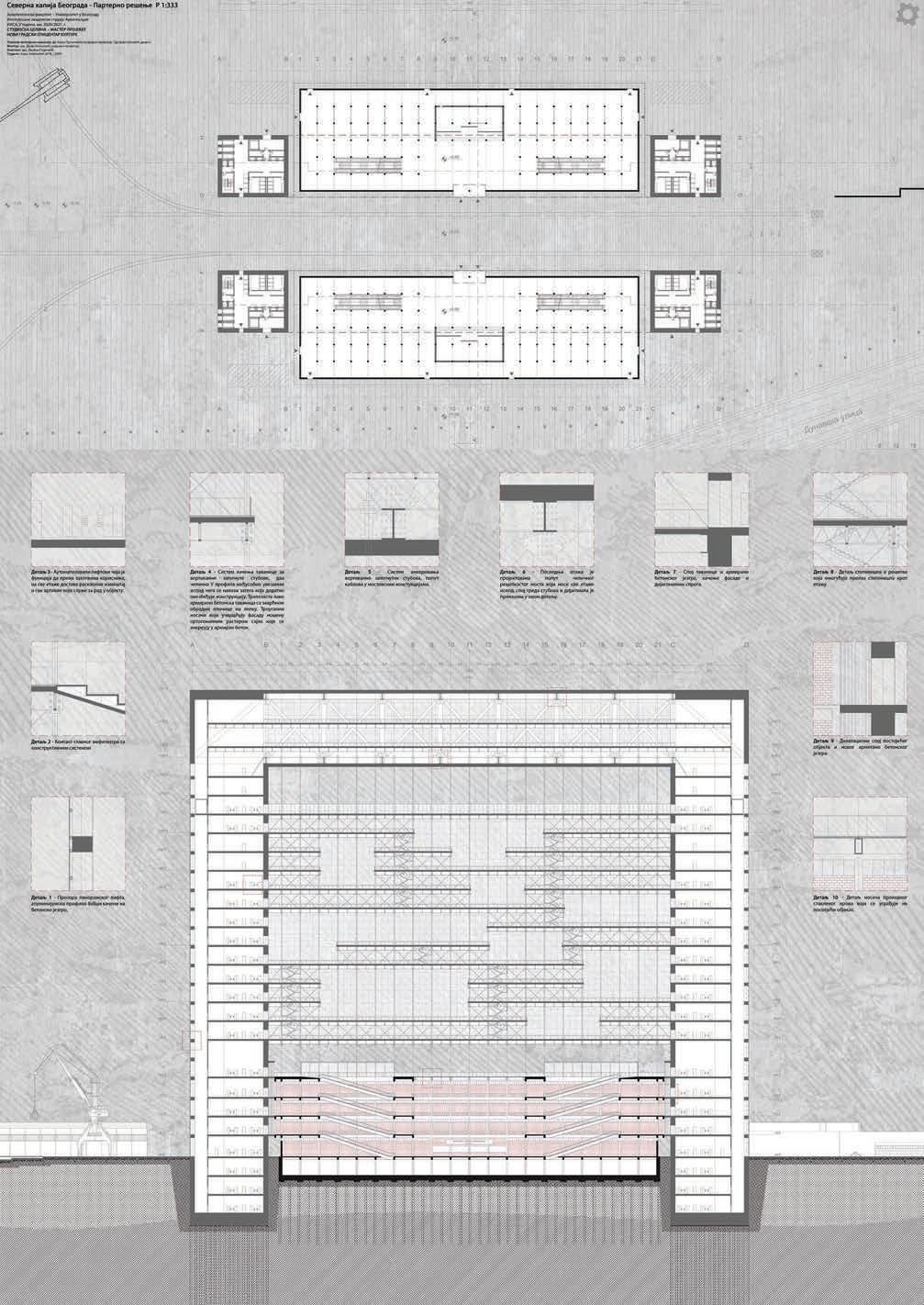
PROSTOR PRISUTNOSTI U VREMENU ODSUTNOSTI-ARHITEKTURA KAO PROSTORNI TRAG
SPACE OF PRESENCE IN THE TIME OF ABSENCE-ARCHITECTURE AS A SPATIAL TRACE
Milica Miljković
Studio |
NOVI
GRADSKI EPICENTAR
Višenamenski gradski kompleks kulture
NEW CITY EPICENTER
Multifunctional city cultural complex
Prostor i vreme povezani su neraskidivom niti, što vodi do toga da svaki prostor ima svoje vreme. Prostor kao jedna fizička dimenzija prisutan je u sadašnjem vremenu. On se oblikuje i gradi u sadašnjem vremenu, sa ciljem oblikovanja budućnosti. Ideja koja se nameće kroz projekat jeste ispitivanje percepcije ljudske svesti izložene pritiskom prošlosti u trenutku sadašnjosti. Javlja se pitanje i definicije prostora, ne samo kao fizičke dimenzije, već i kao prostora psihološke pripadnosti jednog bića tom prostoru. Prostor u ovom slučaju definisan je tragom koji vodi kroz vreme odsutnosti uslovljenu uticajima prošlosti. Težnja jeste da se projektom odbrani od vremena odsutnosti koje vlada u sadašnjosti, tako što će se kroz prostor prisutnosti izravnati prošlost i sadašnjost kako bi zajedno postali trag za budućnost. Kulminacija svih (o)sećanja u prostoru prisutnosti postaje spektakularni trag za vreme buduće.
Space and time are connected by an unbreakable thread, which leads to each space having its own time. Space as one physical dimension is present in the present time. It is being shaped and built in the present, with the aim of shaping the future. The idea that emerges through the project is to examine the perception of human consciousness exposed to the pressure of the past in the moment of the present. The question also arises of the definition of space, not only as a physical dimension, but also as a space of psychological belonging of a being to that space. Space in this case is defined by a trace that leads through the time of absence conditioned by the influences of the past.
| 28 AF FILES | 20-21
S03-A
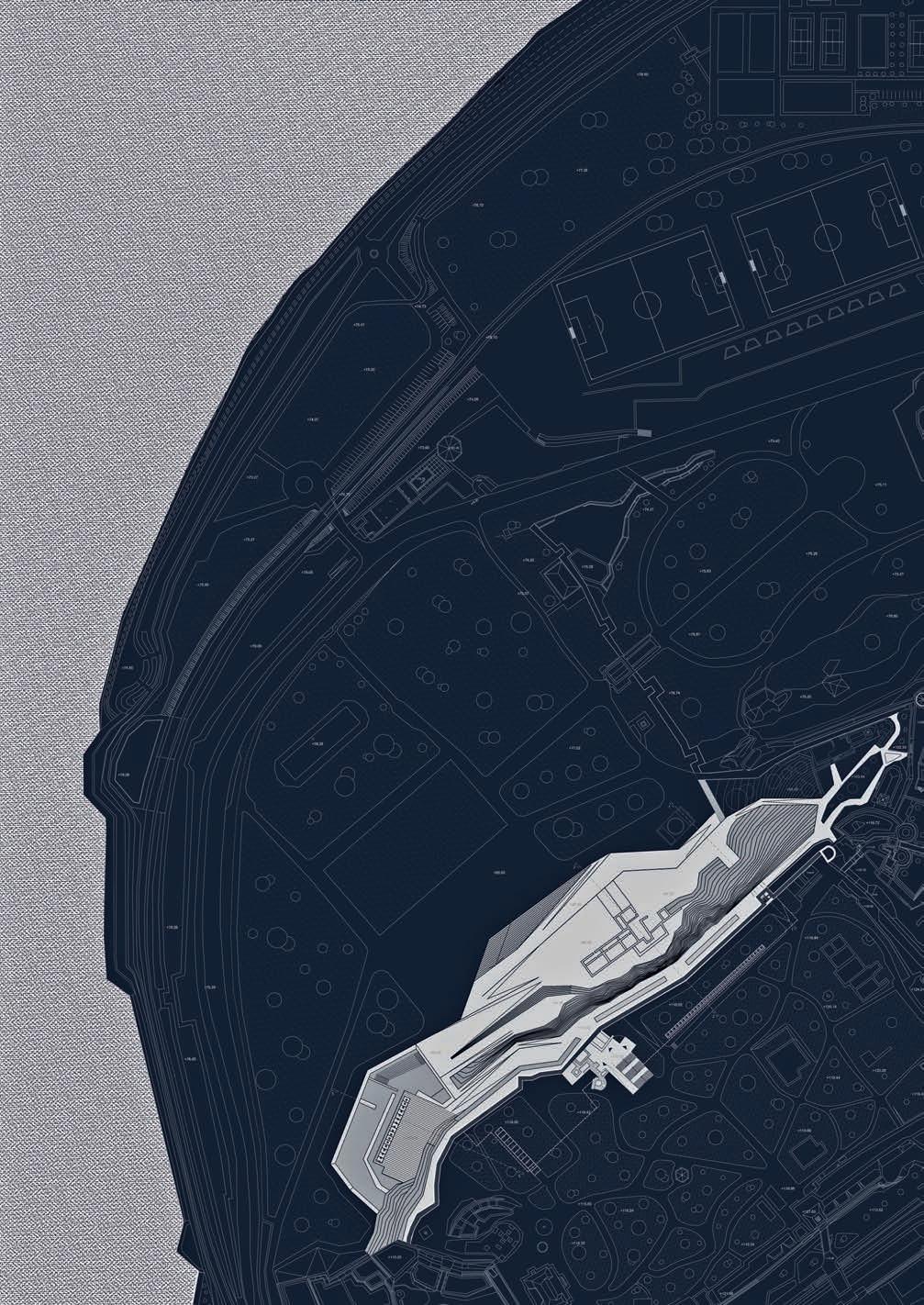
| 30 AF FILES | 20-21 PUSTINJA U GRADU: ACCESS DENIED DESERT IN THE CITY: ACCESS DENIED S04-A
N astavnik: mr Milan Vujović redovni profesor | full professor
Mentorska komisija: dr Vladan Djokić redovni profesor | full professor dr Aleksandra Nenadović docent | assistant professor
U okviru master teze od studenata se očekuje istraživanje mnogobrojnih napuštenih mesta, objekata, gradilišta u kontekstu kako naših gradova, tako i različitih primera iz svetu. U samom zadatku je postavljeno da se u budućim prostornim predlozima pažljivo analiziraju aspekti napuštenosti kroz tragove prethodnih prostora i njihovih posebnih vrednosti. Posebne vrednosti mesta je moguće analizirati na samim odabranim lokacijama, pažljivim beleženjem tragova i dokumentovanjem različitih atmosfera prostora. Prostornim predlozima u okviru master teze treba da prethodi istorijsko istraživanje samih objekata koji su predmet interesovanja, zajedno sa fokusom na ispitivanje onih pojmova koji su ključni za formiranje podteme kod svakog od studenata.
Within the master’s thesis, students are expected to research many abandoned places, buildings, construction sites in the context of our cities and various examples from around the world. The research scope is set to carefully in order to analyze aspects of abandonment in future spatial proposals through traces of previous spaces and their special values. The special values of the place can be analyzed at the selected locations, by carefully recording the traces and documenting the different atmospheres of the space. Spatial proposals within the master’s design project should be preceded by historical research of the objects that are the subject of interest, along with a focus on examining those concepts that are key to forming a subtopic in each of the students proposals.
| 31
EKOTON:
REDEFINISANJE KROZ TREĆI PEJZAŽ
ECOTON:
REDEFINING THROUGH THE THIRD LANDSCAPE
Teodora Ćirić
Studio |
PUSTINJA U GRADU:
Access Denied
DESERT IN THE CITY: Access Denied
Nominacija | Nomination |
Nagrada Sestre Bulajić
Istraživanje podeljeno u dve celine započeto je ispitivanjem razmere pojma pejzaža (u tekstu predeo/pejzaž), kao sveobuhvatnog stanja koje uslovljava buduće akcije. U daljem tekstu uvode se pojave ekotona i trećeg pejzaža čije će dovođenje u vezu omogućiti redefinisanje analiziranog prostora. Druga celina se dotiče poligona istraživanja, Novog Begrada, koristeći komparativnu hronološku analizu kao metod istraživanja, upoređujući urbanističke planove nastale u drugoj polovini XX veka sa stanjem zatečenim više od pola veka kasnije. Fokus istraživanja postavljen je u pojmu - ekoton, predstavljajući ga kao pulsirajući potencijal za primenu metoda koji redefinišu i aktiviraju treće pejzaže. Prepoznajući ekoton na teritorijama Novog Beograda, u radu se analizira prostor unutar novobeogradskog bloka 9b - Retenzije. Mesto koje odiše dualizmom - nepoželjnonst koja postoji radi ostvarivanja kapitala. Postojeća infrastruktura predstavlja prstornovremenski trag jednog konteksta i neophodno je redefinisati njen karakter tako da omogući adaptiranje na izmenjene ekstremne vrednosti koje su posledice neosporne promene klimatskih uslova.
Two-part recearch began with an examination of the landscape scale, as a comprehensive state that conditions future actions. The following text introduces the ecotone and the third landscape whose connection would enable redefining the analyzed space. The second part concerns the research site, New Belgrade, using comparative chronological analysis as a research method, comparing the urban plans created in the second half of the 20th century with the current state. The focus of research is set in the idea of - ecotone, presenting it as the pulsating potential to apply methods that redefine and activate third landscapes. Recognizing ecotone around New Belgrade, the paper analyzes the space within block 9b - Retention. A place that exudes dualism - the undesirableness that exists for the realization of capital. The existing infrastructure represents a spatial-temporal trace of one context and it is necessary to redefine its character to enable adaptation to altered extreme values resulting from indisputable change of climate.
| 32 AF FILES | 20-21
S04-A
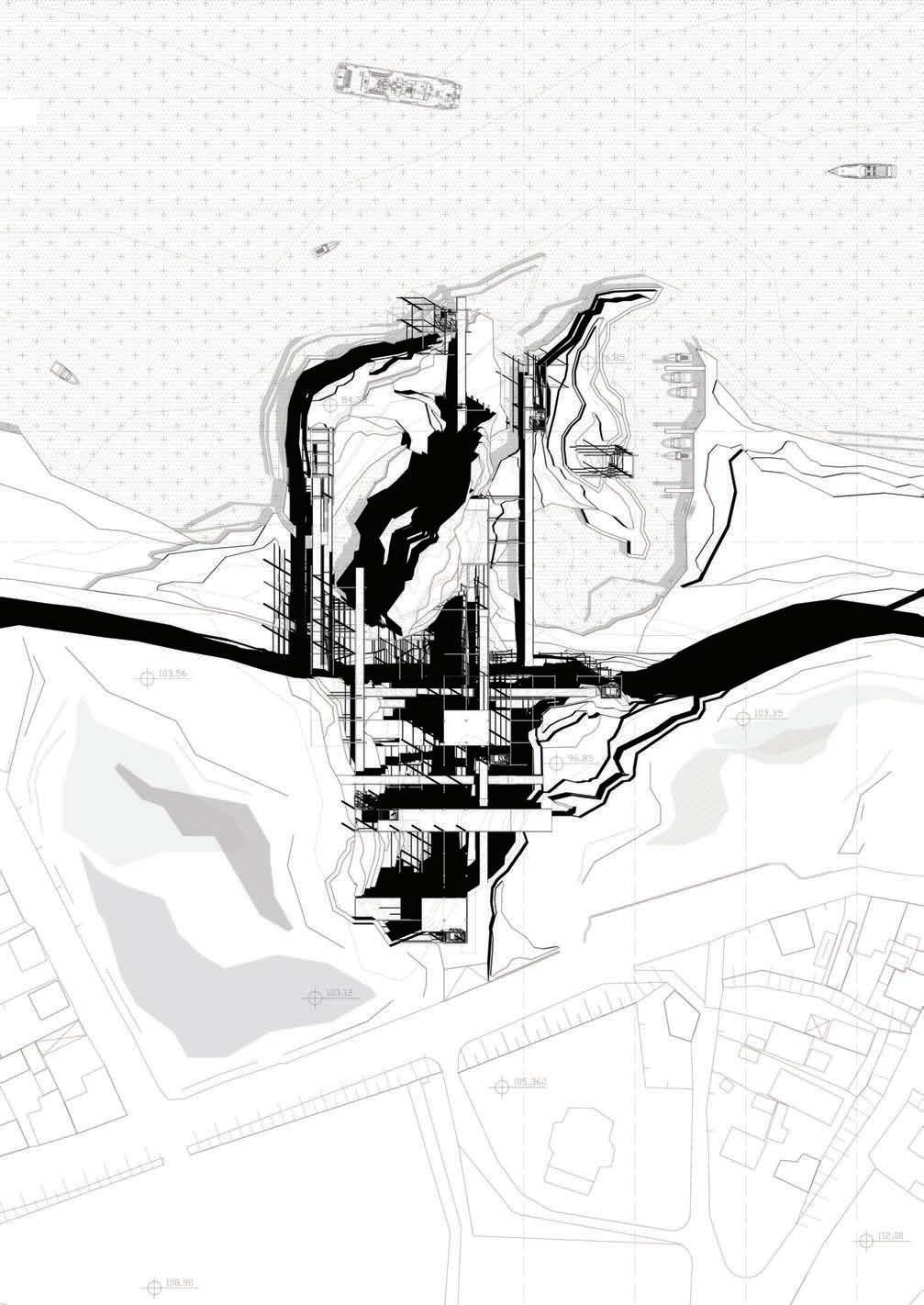
NA GRANICI IZMEĐU PROŠLIH I BUDUĆIH IDENTITETA
IN-BETWEEN SPACES DEFINED THROUGH PAST AND FUTURE IDENTITIES
Nevena Filipović
Studio |
PUSTINJA U GRADU:
Access Denied
DESERT IN THE CITY:
Access Denied
Osnovna ideja projekta je napraviti prostor koji nije predeterminisan, koji bi omogućavao slobodne interpretacije u korišćenju i organizaciji, kao i samostalno istraživanje prostora, sa pretpostavkom da bi kao takav mogao da prevaziđe konstantne i brze promene. Takođe, prostor bi trebalo da u svakom smislu bude inkluzivan, odnosno da jednako prihvata najrazličitije identitete i da se njihovim posredstvom definiše. Prvi gradivni element projekta predstavlja tlo, kao entitet koji doslovno i metaforički nosi tragove tog mesta. Drugi element projekta je laka i slobodna forma, opna, koja se može posmatrati kao refleksija prvog sloja, u drugom karakteru i materijalizaciji. Tlo, kao ono koje čuva identitet mesta sada postaje potpora drugom sloju koji simbolizuje ono što je novo.Kada je reč o oblikovanju, stav je da nepredvidiva i nepoznata geometrija podstiče na samostalno otkrivanje istraživanje prostora što može rezultovati potpuno novim hibridnim programima.
The idea behind the project was to create a space that isn’t predetermined. The goal was to create different interpretations in the usage of space, to investigate borders of space, with the idea that the space like that can overcome constant changes of today’s world. Also, it needed to be inclusive, and to equality accept many different identities and be defined by them.The first element of the project represents the soil, as an entity that literally, and metaphorically holds the history of the place. The second element is easy and free form, that can be seen as a reflection of the first layer, in different character and materialization. The soil, which holds the identity of the place, now becomes the backbone to a second layer that represents something new.The unpredictable and unknown geometry of the building forces us to discover space, which can result in different hybrid programs.
| 34 AF FILES | 20-21
S04-A
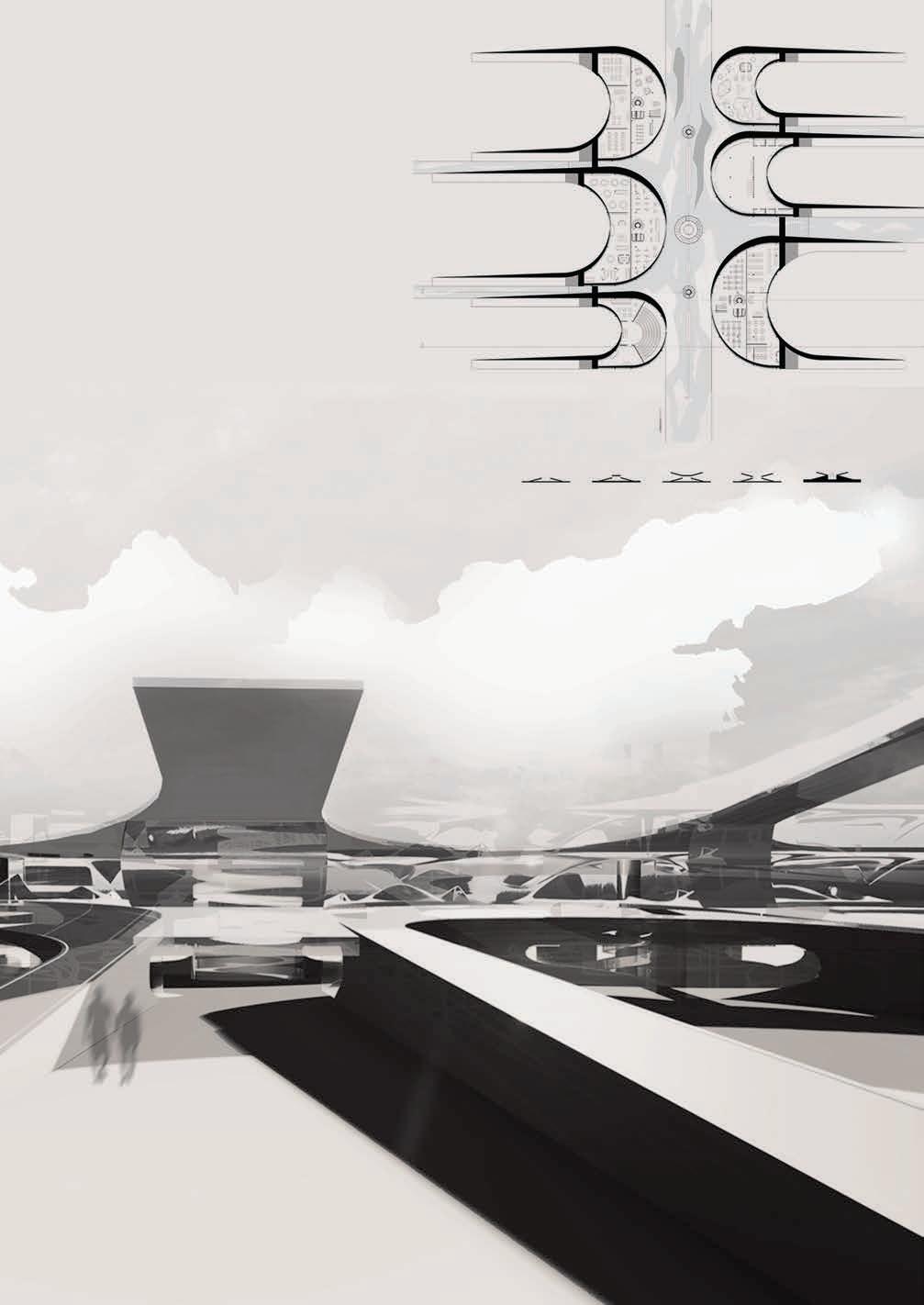
| 36 AF FILES | 20-21 DUNAVTRANSEVROPSKI KORIDOR: PUTNIČKA LUKA NA ADI HUJI DANUBETRANS-EUROPEAN CORRIDOR: PASSENGER PORT ON ADA HUJA S05-A
N astavnik: arh. Borislav Petrović redovni profesor | full professor
Mentorska komisija: dr Danijela Milovanović Rodić docent | assistant professor dr Milan Radojević docent | assistant professor
Cilj zadatka je aktivacija interdisciplinarnih znanja i kompetencija stečenih tokom studija arhitekture i usmeravanje ka istraživanju budućeg građenog prostora, koje podrazumeva anticipaciju epohe u nastajanju, kao i shvatanje da ona neizbežno sadrži elemente prošlog i budućeg. Cilj je, takođe, i uočavanje i problematizacija komunikoloških aspekata prostornih interpretacija alternativnih viđenja ravzoja grada Beograda kroz značajne, ali nerealizovane arhitektonskourbanistčke projekte i ideje.
The master thesis aim is to activate interdisciplinary knowledge and competencies acquired during the study of architecture and direct towards research of future built space, which includes anticipation of the emerging era, as well as understanding that it inevitably contains elements of past and future. The goal is also to notice and problematize the communicative aspects of spatial interpretations of alternative views of the city of Belgrade through significant, but unrealized architectural and urban projects and ideas.
| 37
PORTA GRADA CITY POR(AT)S
Luka Rajšić
Studio |
DUNAV -
TRANSEVROPSKI KORIDOR: Putnička luka na Adi Huji
DANUBETRANS-EUROPEAN CORRIDOR: Passenger port on Ada Huja
Projekat putničke luke na Adi Huji nastao je kao odgovor na analizu pojma gradske kapije kao gradskog pristupa i prvog elementa kontakta sa gradom. Master Teza analizirala je kapiju sa svojih različitih simboličkih, oblikovnih i istori- jskih aspekata, dok intervencija na Master Projektu nastaje kao produžetak teori- jske osnove - njega formanlna interpretacija. Objekat na Dunavu izveden je kao linearni trakt skeletne konstrukcije koji direkt- nom linijom odnosno pravcem integriše temu luke, gradskog parka, mesta ok- upljanja i tranzitnog koridora koji uvodi u grad. Daleko niža brzina, drugačiji način prilaska i funkcije nameću kapiju čovekomernije dimenzije, kapiju dobrodošlice koja nije samo spomenik, već i prvi objekat sa kojim se stupa u kontakt sa gradom i pomoću kojeg se grad bolje upoznaje.
The project of the passenger port on Ada Huja was created in response to the analysis of the concept of the city gate as a city enterance and the first element of contact with the city. The Master Thesis analyzed the gate from its various sym- bolic, formative and historical aspects, while the intervention on the Master Proj- ect emerges as an extension of the theoretical basis - a formal interpretation. The project on the Danube is constructed as a linear tract of skeletal structure that integrates the theme of the port, city park, gathering place and transit corridor that leads into the city with a direct line or direction, Far lower speed, a different way of approach and functions impose a gate of a more human dimen- sion, a welcome gate that is not only a monument, but also the first object with which one gets in touch with the city and with which the city gets to know each other better.
| 38 AF FILES | 20-21
S05-A
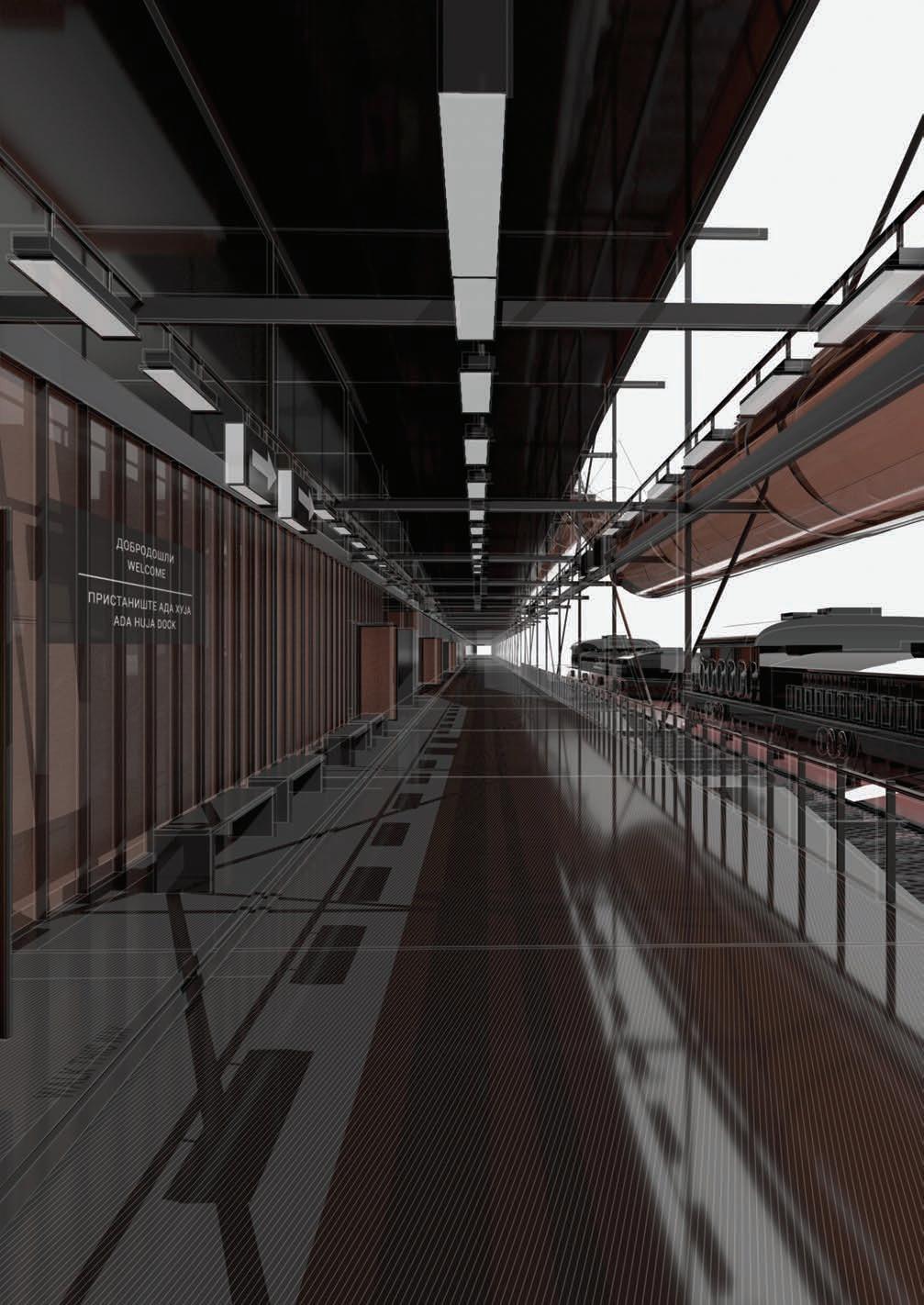
KOMODIFIKACIJA IDENTITETA I KULTURNI OTPAD - PURGATORIUM
THE COMMODIFICATION OF IDENTITY AND CULTURAL WASTE - PURGATORIUM
Studio |
DUNAV -
TRANSEVROPSKI KORIDOR:
Putnička luka na Adi Huji
DANUBE -
TRANS-EUROPEAN CORRIDOR:
Passenger port on Ada Huja
Jovan Mladenović
Predstojeće istraživanje bavi se preispitivanjem arhetipa turiste kao stanovnika globalnog sela i njegovog odnosa sa mestom i zajednicom, kao i implikacije na odgovarajuće arhitektonske tipologije boravka i kretanja i njihovu ulogu u podsticanju ili onemogućavanju turističkih oblika ponašanja. On se sagledava kao svojevrsni (potencijalno zastareli) tip nomada, u kontekstu savremenog doba i sveprisutne digitalne sredine. Pretpostavka rada je neminovnost novih vrsta tribalizacije usled preoblikovanja čovekovog ponašanja boravkom u informatičkoj sredini / medijumu; sveprisutan otpad na predmetnoj lokaciji sagledava se kao izvesni odraz zagađenja kulturne (nasuprot fizičkoj) sredine savremenog čoveka. Cilj istraživanja bio bi pronalaženje načina za preusmeravanje negativnih aspekata ove tendencije u (grubo rečeno) poželjnije forme, s akcentom na procesu čišćenja, shvaćenom na više nivoa. Poseban akcenat u istraživanju dat je simboličkim šemama vezanim za navedene teme, njihovoj interpretaciji i reinterpretaciji u formi arhitektonskog projekta. Rezultati istraživanja nude nam određene obrasce za suočavanje sa istraživanim problemima.
The following research is concerned with the archetype of the tourist as an inhabitant of the global village and his relationship with place and community, as well as with the implications on the corresponding architectural typologies of rest and movement and their role in encouraging or disincentivizing tourist-type behaviour. He is seen as a (potentially dated) type of nomad, in the context of the contemporary / post-modern age and the omnipresent digital landscape. The premise of the paper is the inevitability of new types of tribalization due to the transformation of human behavior through living in the informational environment / medium; the abundance of waste at the location in question is seen as a type of reflection of the pollotion of the cultural (as opposed to physical) environment of contemporary man. The aim of the research would be to find a way to redirect the negative aspects of this tendency into more desirable forms, with an emphasis on the cleansing process, understood on several levels.
| 40 AF FILES | 20-21
S05-A
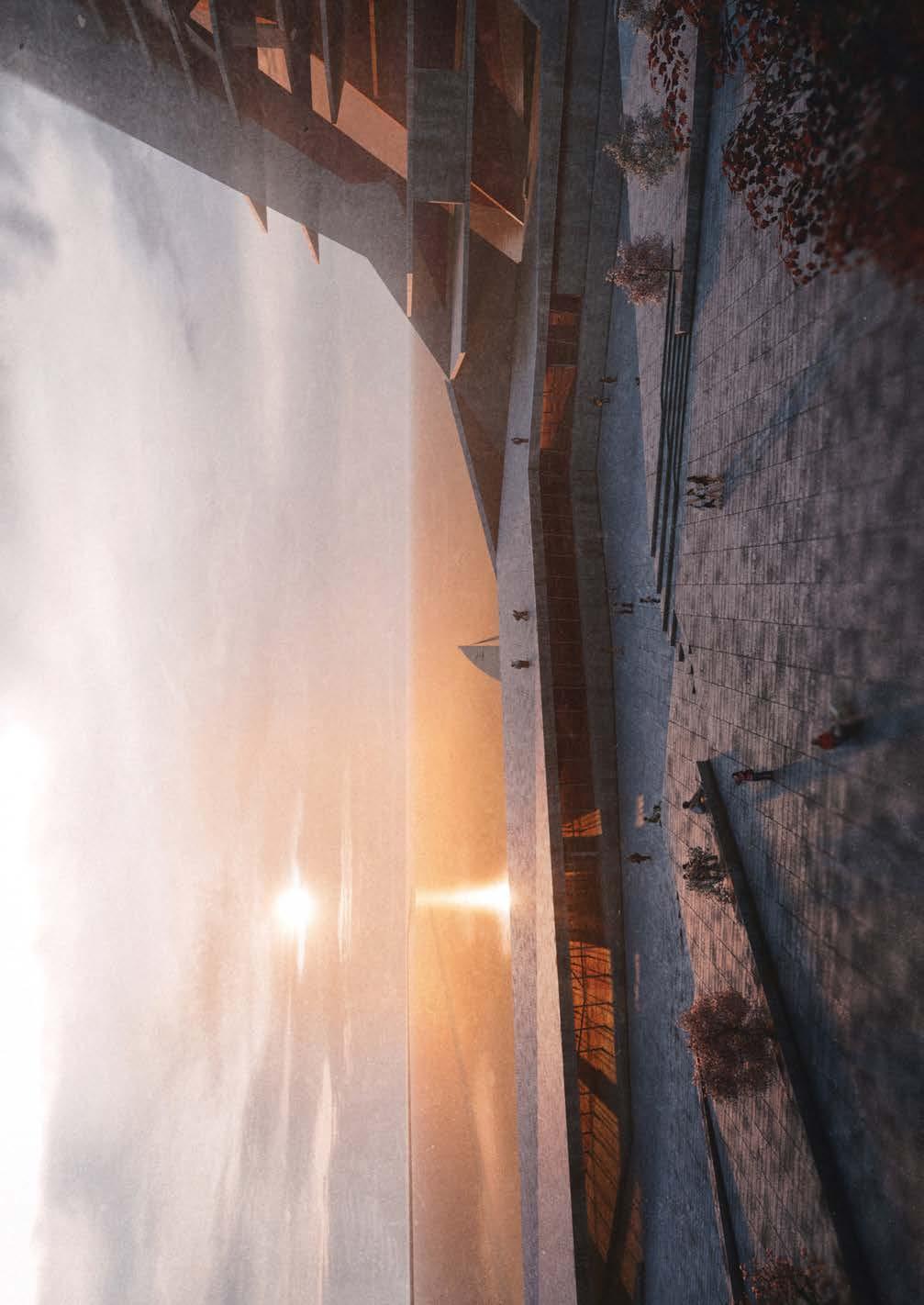
| 42 AF FILES | 20-21 ARSENAL 101 ARSENAL 101
S06-A
N astavnik: arh. Ivan Rašković redovni profesor | full professor
Mentorska komisija: dr Nenad Šekularac redovni profesor | full professor dr Ratka Čolić docent | assistant professor
Kroz individualne pristupe zadatku studenti razvijaju kritički stav prema planiranom razvoju grada, oslanjajući se na postojeći prostorni i planski kontekst ambijentalne celine Knežev arsenal u Kragujevcu. Cilj teze je da se kroz analizu pojma i preispitivanje značenja grada u nastanku na semiotičkom i arhitektonskom nivou istraži suvislost ideje o duhu mesta kao vidu identitetskog utemeljenja života zajednice, koji se stalno transformiše i iznova gradi. Povezivanjem sa aktuelnim i planiranim inicijativama (Urbanium, EASA), kao i u saradnji sa studentima sa studijskog programa Integralni urbanizam, cilj je da studenti razviju i jasno formulišu set inovativnih arhitektonskih ideja na makro i mikro planu u odnosu na uočene potencijale i probleme specifičnog konteksta projektovanja arhitekture i to na poligonu koji čini važan kompleks industrijskog nasleđa u centru Kragujevca.
Through individual approaches to the research, students develop a critical attitude towards the planned development of the city, relying on the existing spatial and planning context of the ambient whole of the Arsenal in Kragujevac. The aim of the thesis is to explore the coherence of the idea of the spirit of the place as a form of identity foundation of community life, which is constantly transformed and rebuilt through the analysis of the concept and re-examination of the meaning of the emerging city on a semiotic and architectural level. By connecting with current and planned initiatives (Urbanium, EASA), as well as in cooperation with students from the study program Integral Urbanism, the goal is for students to develop and clearly formulate a set of innovative architectural ideas at the macro and micro level in relation to perceived potentials and problems of specific context architectural design on the landfill that is an important complex of industrial heritage in the center of Kragujevac.
| 43
PALIMPSEST ARSENALA – GENERISANI PEJZAŽ INDUSTRIJSKE ARHEOLOGIJE
PALIMPSEST OF ARSENAL – GENERATED LADSCAPE OF INDUSTRIAL ARCHEOLOGY
Studio |
ARSENAL 101
Nominacija | Nomination |
The Young Talent Architecture Award (YTAA)
Marija Matijević
Čitav prostor Kneževog Arsenala prepoznat je kao mesto palimpsesta na kojem se mogu očitati svi slojevi koji su ga oblikovali, kao i novi slojevi koji ga danas transformišu. Zasnivajući se na industrijskom nasleđu i odnosu prema urbanom pejzažu, stvara se težnja za kreirenjem novog odnosa, kojim će se akcentovati sveobuhvatno kulturno nasleđe grada, interpretacijom u kulturni pejzaž. Razvijanjem slojevitog sistema formira se bogata paleta intervencija i integrisanih prostornih instrumenata. Jedan od ključnih slojeva koji se istakao je velika kontaminacija zemljišta na prostoru Arsenala. Uz stvaranje novih slojeva – sistema dekontaminacije, ovaj predeo očitava se kao generisani pejzaž industrijske arheologije. Ostvaruje se nova veza sa gradom, doživljavajući slojeva vremena, prostora i kulture. Raslojavanje tla i postavljanje sistema vrši se postepeno, čineći da neaktivni sistemi postaju prostorni elementi industrijskog pejzaža, dok aktivni sistemi oblikuju produktivni pejzaž. Time je omogućeno objedinjavanje posledica industrijskih uticaja, u kontekstu arheoloških fragmenata, stvarajući novi urbani pejzaž.
The area of the Arsenal has been recognized as a place of palimpsest where all the layers that shaped it and new layers that are transforming it today can be read. Based on the industrial heritage and the attitude towards the urban landscape, creating a new relationship will emphasize the city’s cultural heritage, by interpreting it into a cultural landscape. The development of a layered system forms a series of interventions and integrated spatial instruments. Contamination of the land in the Arsenal area is treated with new layers of decontamination systems, creating a generated landscape of industrial archeology. A new connection with the city is established, experiencing layers of time, space and culture. Stratification systems are places gradually, where inactive become spatial elements of the industrial landscape and active systems the productive landscape. Unification of consequences of industrial influences, in the context of archeological fragments, creates a new urban landscape.
| 44 AF FILES | 20-21
S06-A
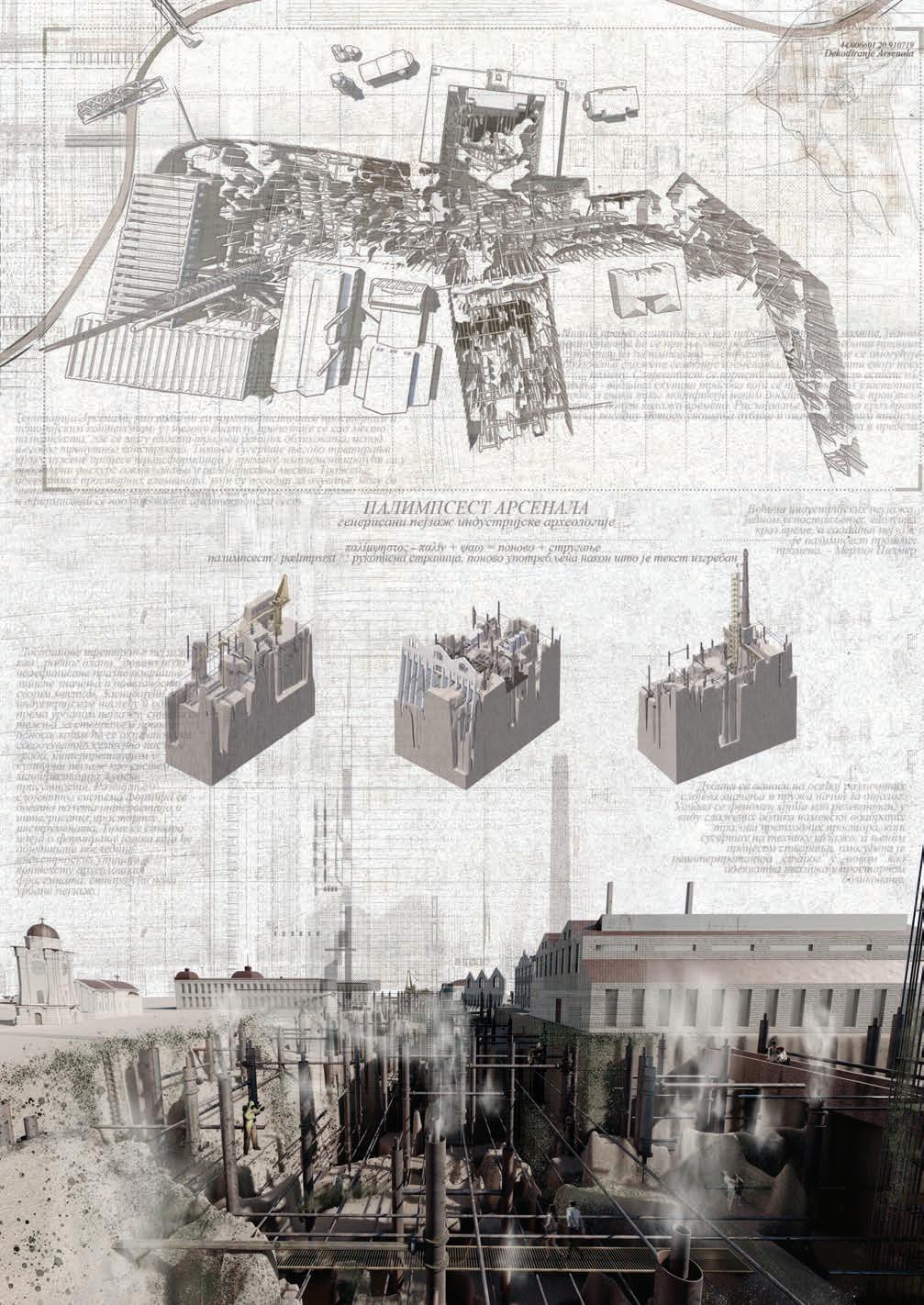
ENERGANA BUDUĆNOSTI
POWER PLANT OF THE FUTURE
Studio | ARSENAL 101
Nominacija | Nomination |
UnIATA ’21 World’s best graduation projects ever created
Nevena Ašković
Arsenal, vojno industrijsko i značajno arhitektonskо nasleđe u Kragujevcu, intrigantno je polje za promišljanje, proces ponovnog stvaranja i novih namena. Prostor Vojno tehničkog zavoda (Arsenala) krajem 19. veka izdvojio se kao pionir u snabdevanju elektičnom energijom, i poznavanju novih tehnologija. Interpretacija prepoznate unikatnosti, u savremenom dobu, ogleda se kroz stvaranje elektrane budućnosti, koja troši najnepresušniji resurs energije ikada- energiju čoveka. U današnje vreme, automatizovali smo i motorizovali i najmanje fizičke napore. U isto vreme, kako bismo održali formu i ostali zdravi, treniramo u prirodi, ili teretani, proizvodeći energiju koja se troši. Energana budućnosti predviđa iskorišćavanje najvećeg resursa kojeg trenutno imamo na planeti- snagu i volju ljudi. Takođe, ova energana ispituje i posebnu vrstu energije koju doživljavamo na koncertima, festivalima- pozitivnu energiju koju trošimo radnjama koje radimo kada smo srećni. Populacija se, na ovaj način, istinski uključuje u borbi protiv klimatskih promena i svesno sarađuje u održivosti života, kako ekološkog, tako i društvenog, na planeti u budućnosti.
The Arsenal, a military-industrial and significant architectural heritage in Kragujevac, is an intriguing field for the process of re-creation and new purposes. At the end of the 19th century, the Military Technical Institute (Arsenal) stood out as a pioneer in the supply of electricity and had knowledge of new technologies. The interpretation of the recognized uniqueness, in the modern age, is reflected through the creation of the power plant of the future, which consumes the most inexhaustible resource of energy ever - human energy. Nowadays, we have motorized even the slightest physical effort. At the same time, in order to keep fit and stay healthy, we train in nature, or in a gym, producing energy that is expended. The energy of the future predicts the use of the greatest resource we currently have on the planet - the strength and will of the people. Also, this power plant examines the special type of energy we experience at concerts, festivals – the positive energy of actions we do when we are happy. In this way, the population is truly involved in the fight against climate change and consciously cooperates in the sustainability of life, both ecological and social, on the planet in the future.
| 46 AF FILES | 20-21
S06-A
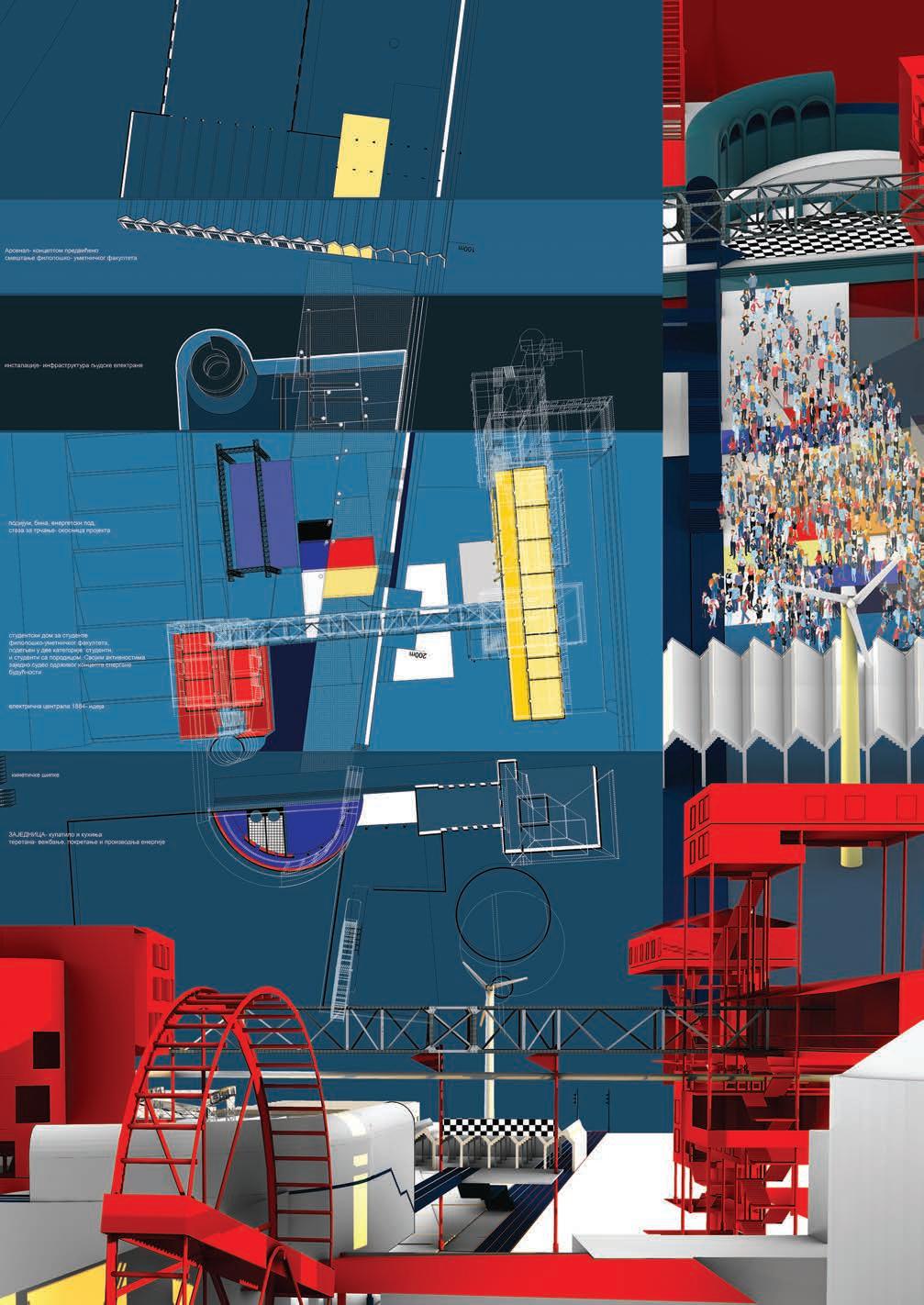
INDUSTRIJA ODBRANE: KRAGUJEVAC - DEFANZIVNA POLIVALENTNA GRADSKA STRUKTURA
DEFENSE INDUSTRY: KRAGUJEVAC - DEFENSIVE POLYVALENT CITY STRUCTURE
Teodora Arsenijević
Osnivanjem vojno-tehničkog zavoda u Kragujevcu tadašnja srpska “seljačka vojska” transformisana je u respektivnu vojnu silu. Nekadašnja odbrambena moć naše zemlje, zavisna od tehnološkog progresa, kroz razvoj vojne industrije, poredstvaljala je motor za pokretač ostalih industrija kako u Kragujevcu, tako i u ostatku zemlje. Pandan tome danas? Da li je u ovom savremenom načinu ratovanja potrebno obučiti određenu grupu ljudi za odbranu od neprijatelja ili je savremenim opovrgnut tradicionalni vid ratovanja? Da li je potrebno od svakog civila načiniti potencijalno vojno lice koje svakodnevno vodi bitke za sebe i opstanak čovečanstva? Ukoliko definišemo opasnost koja ne mora nužno biti politički konflikt i obračun, možemo doći do zaključka da se i “neprijatelj” može shvatiti polivalentno. Arhitektura u istoriji ratovanja igrala je značajnu ulogu zbunjivanja protivnika, davanja lažne slike i kamufliranja značajnih vojnih baza. S obzirom da, u eri digitalizacije, vizuelna obmana preti da bude bespredmetna, postavlja se pitanje: da li prostorna kamuflaža može biti zamenjena programskom?
“With the establishment of the military-technical institute in Kragujevac, the former Serbian “peasant army” was transformed into a respective military force. The defense power of our country, which depended on technological progress, with the expansion of the military industry was the driving force for the development of other industries, Kragujevac and the entire country. What would the counterpart to that be today? In this contemporary way of warfare, whether it is necessary to train a certain group of people for defense against the enemy or is the traditional form of warfare refuted by the modern ones? Is it necessary to make every civilian a potential soldier who fights for himself and for the survival of humanity every day? If we define a danger that does not necessarily have to be a political conflict and clash, we can come to the conclusion that the “enemy” can also be understood as polyvalent. “ Architecture has played a crucial role in confusing opponents in the history of warfare, giving the false images, and camouflaging significant military bases. Considering that, in the age of digitalization where visual deception threatens to be pointless the question arises: can spatial camouflage be replaced by the programme one?
| 48 AF FILES | 20-21
Studio | ARSENAL
S06-A
101
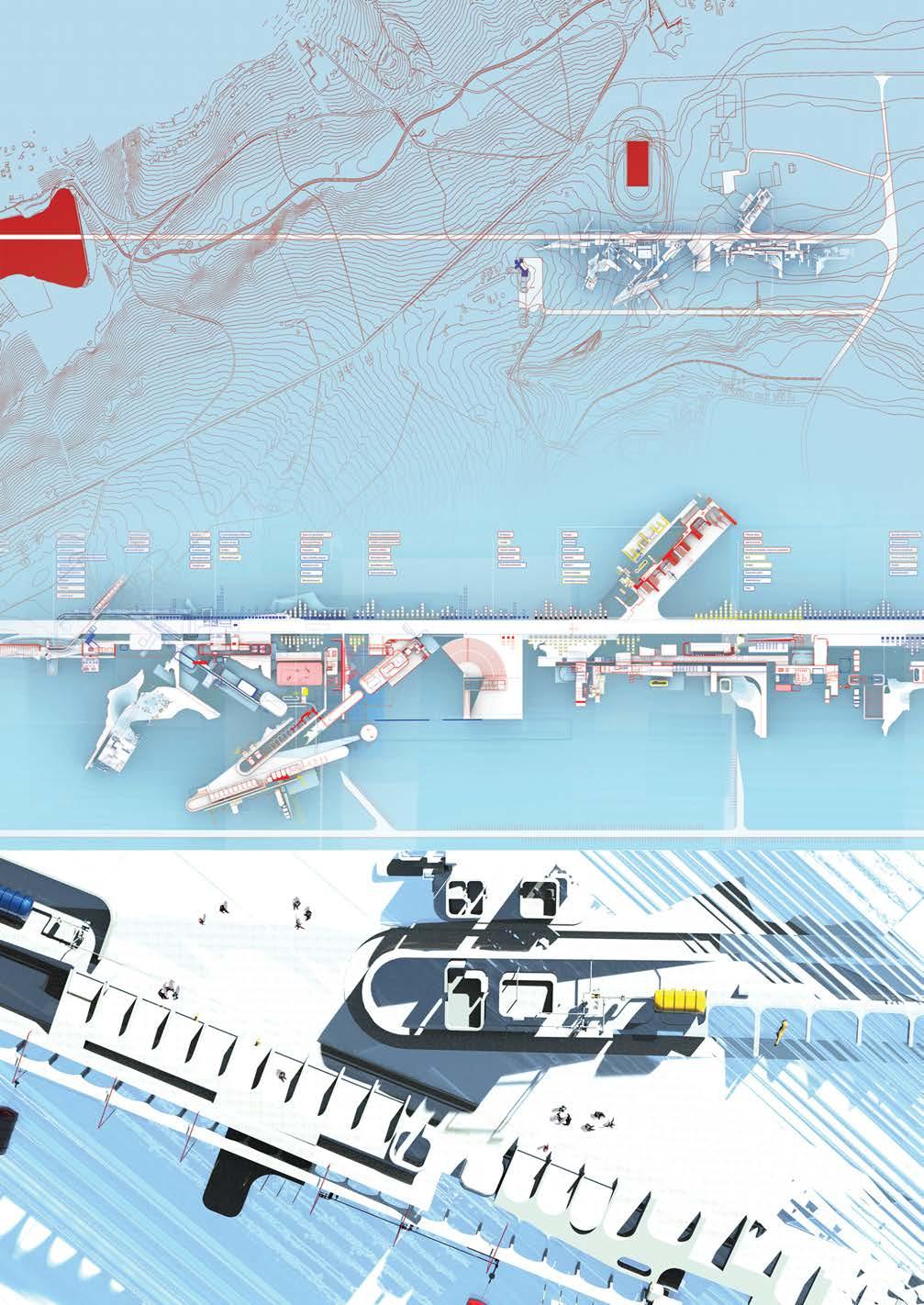
| 50 AF FILES | 20-21 BEOGRADSKI TOKOVI: PROSTORI IZMEĐU (NAS) BELGRADE FLOWS: SPACES BETWEEN (US) S07-A
N astavnik: arh. Goran Vojvodić redovni profesor | full professor
Mentorska komisija: dr Dušan Ignjatović vanredni profesor | associate professor dr Uroš Radosavljević vanredni profesor | associate professor
Završni rad podrazumeva istraživački pristup pri formiranju odgovora na temu sveukupnog razvoja Beograda, uključujući i dugo planiran „silazak na reke“. Cilj rada predstavlja iniciranje analitičkog razmišljanja, razvijanja sposobnosti sagledavanja karaktera, osobenosti i mogućnosti unapređenja grada kroz individualna tumačenja tematskog okvira beogradskih tokova. Uspostavljanjem kritičkog stava prema zadatom kontekstu, kroz promišljanje novih programskih i prostornih mogućnosti, definiše se karakteristična zona u kojoj se interveniše. Težište rada je na iznalaženju odgovora na aktuelni društveni i kulturološki trenutak sa ciljem zadovoljenje potreba korisnika prostora i uspostavljanja novog epicentra aktivnosti Beograda. Iniciranjem individualnih tema u okviru zadatog okvira, teži se koncipiranju ovovremenog identiteta prostora definisanog snažnim nasleđem i savremenim tendencijama razvoja.
The final master project includes a research approach in forming answers to the topic of the overall development of Belgrade, including the long-planned “descent to the rivers”. The aim of the research and design is to initiate analytical thinking, developing the ability to perceive the character, features and possibilities of improving the city through individual interpretations of the thematic framework of Belgrade flows. By establishing a critical attitude towards the given context, through the consideration of new program and spatial possibilities, the characteristic zone in which one intervenes is defined. The focus of the design is on finding answers to the current social and cultural moment with the aim of meeting the needs of space users and establishing a new epicenter of Belgrade’s activities. By initiating individual themes within a given framework, one strives to conceptualize the contemporary identity of a space defined by a strong heritage and contemporary development tendencies.
| 51
ADA HUJA HYDROBORDERS ADA HUJA HYDROBORDERS
Đorđe Petković
Studio |
BEOGRADSKI TOKOVI:
Prostori između (nas)
BELGRADE FLOWS: Spaces between (us) Nominacija | Nomination | Inspireli Awards
Rečni frontovi Beograda su specifična urbana područja u kojima se potrebe reke, grada i njegovih stanovnika spajaju. Postindustrijsko restrukturiranje i urbana konkurentnost učinili su ih zanimljivim za nove investicije, kao i za eksperimente planiranja i dizajna, čiji je cilj stvaranje dodatnih urbanih pogodnosti i nove slike grada. Ekološki pristup planiranju i dizajnu priobalja može doprineti prilagođavanju klimatskim promenama urbanim politikama, istovremeno omogućavajući postizanje različitih ekonomskih, socijalnih i kulturnih ciljeva. S obzirom na istaknut položaj na obali Dunava i ulogu koju ima u formiranju siluete grada, podela lokaliteta Ade Huje na poligon za preradu vode iz Dunava i centar za vodene sportove rizikuje da ojača ove granice u obliku zastoja, novog centra, gradskog repernog područja i nove kapije Beograda. Omogućavajući pristup svima, ovaj tok stvara kontinuiranu zonu aktivnosti i igre; ravan hedonističke jednostavnosti. Projekat ima za cilj stvaranje aktivnog hidrološkog parka. Transformacija prostora u urbani park na kraju služi kao prilika za testiranje uključivanja slobodnih aktivnosti i vodenih ekosistema.
The river fronts of Belgrade are specific urban areas in which the needs of the river, the city and its inhabitants meet. Postindustrial restructuring and urban competitiveness have made them interesting for new investments, as well as for planning and design experiments aimed at creating additional urban amenities and new images of the city. An ecological approach to coastal planning and design can contribute to the adaptation of climate change to urban policies, while enabling the achievement of different economic, social and cultural goals. Given its prominent position on the banks of the Danube and its role in shaping the city’s silhouette, the division of Ada Huja into a Danube water treatment site and water sports center risks strengthening these borders in the form of congestion, a new center, a city benchmark and a new gates of Belgrade. Providing access to all, this flow creates a continuous zone of activity and play; equal to hedonistic simplicity. The project aims to create an active hydrological park. The transformation of the space into an urban park ultimately serves as an opportunity to test the inclusion of leisure activities and aquatic ecosystems.
| 52 AF FILES | 20-21
S07-A
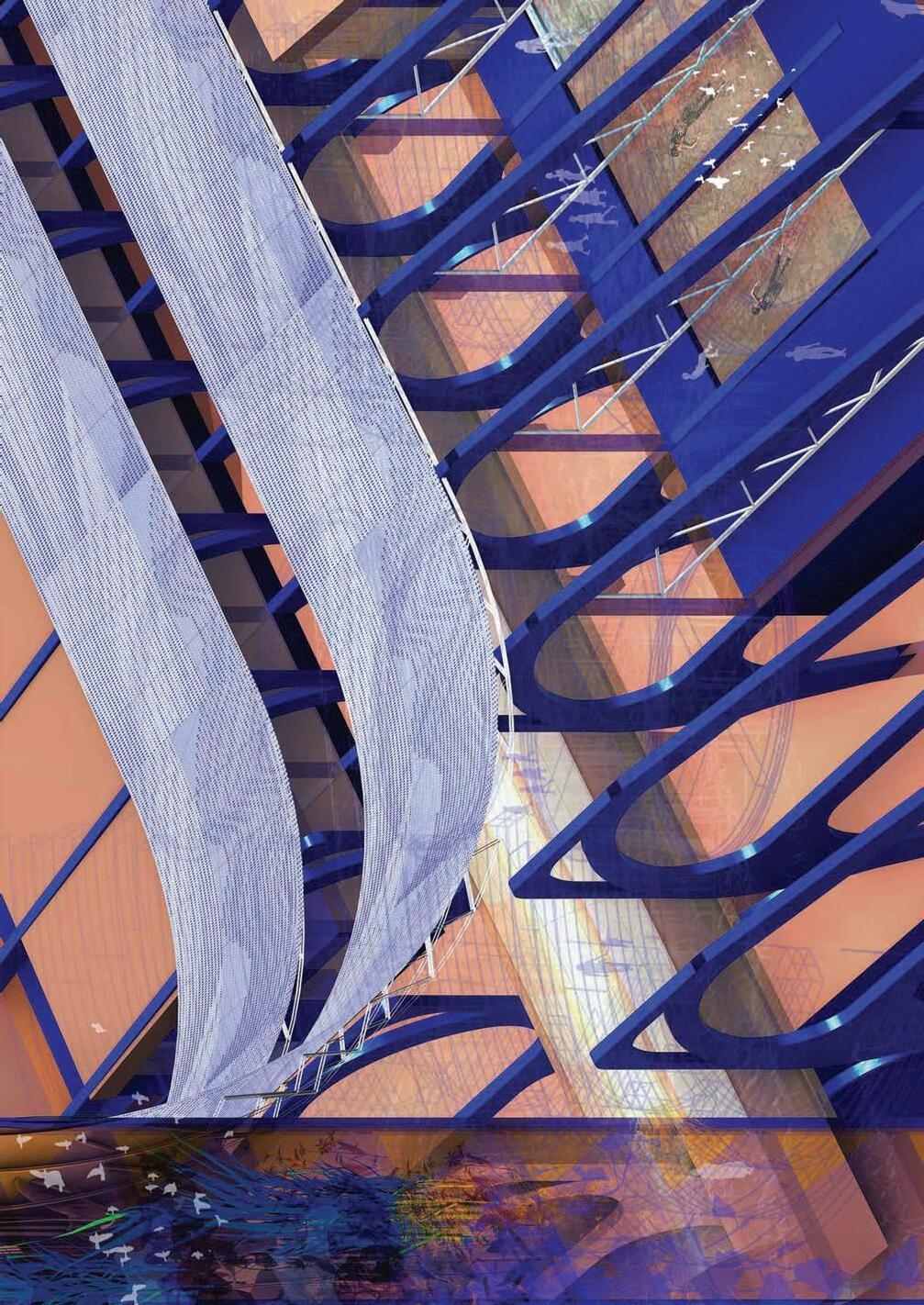
Studio |
BEOGRADSKI TOKOVI: Prostori između (nas)
BELGRADE FLOWS: Spaces between (us)
OPERA I BALET
OPERA AND BALLET
Gordana Čolović
Istorijskom analizom arhitektonsko urbanističkih rešenja zgrade opere koja je zabeležena u poslednjih par decenija, kao i uporednom analizom sa studijama slučaja zgrade opere i baleta u svetu, postavljaju se ulazne informacije projektnog zadatka. Arhitektonske odrednice koje čine svaki od projekata su pojavnost, organizacija, vizuelni identitet. Urbanistički gledano za projekat opere bitni su međusoban odnos zgrade sa bližim okruženjem, ali možda najuočljiviji detalj jeste sam položaj objekta, u pogledu lokacije. Kako Beograd leži na dve velike reke, zasigurno je da one svojom dominantnošću intrigiraju arhitektonsko oko kroz celu istoriju, pa je baš to razlog zašto su skoro sva konkursna rešenja imala zajedničko mesto, zgrada Opere i baleta na obali reke.
Historical analysis of the architectural and urban solutions of the opera building recorded in the last couple of decades, as well as a comparative analysis with case studies of opera and ballet buildings in the world, set the input information of the project task. The architectural determinants that make up each of the projects are appearance, organization, visual identity. From an urban point of view, the relationship between the building and the immediate surroundings is important for the opera project, but perhaps the most noticeable detail is the position of the building itself, in terms of location. As Belgrade is settled on two large rivers, it is certain that they have intrigued the architectural eye with their dominance throughout history, and that is exactly the reason why almost all the competition solutions had a common place, the Opera and Ballet building on the river bank.
| 54 AF FILES | 20-21
S07-A
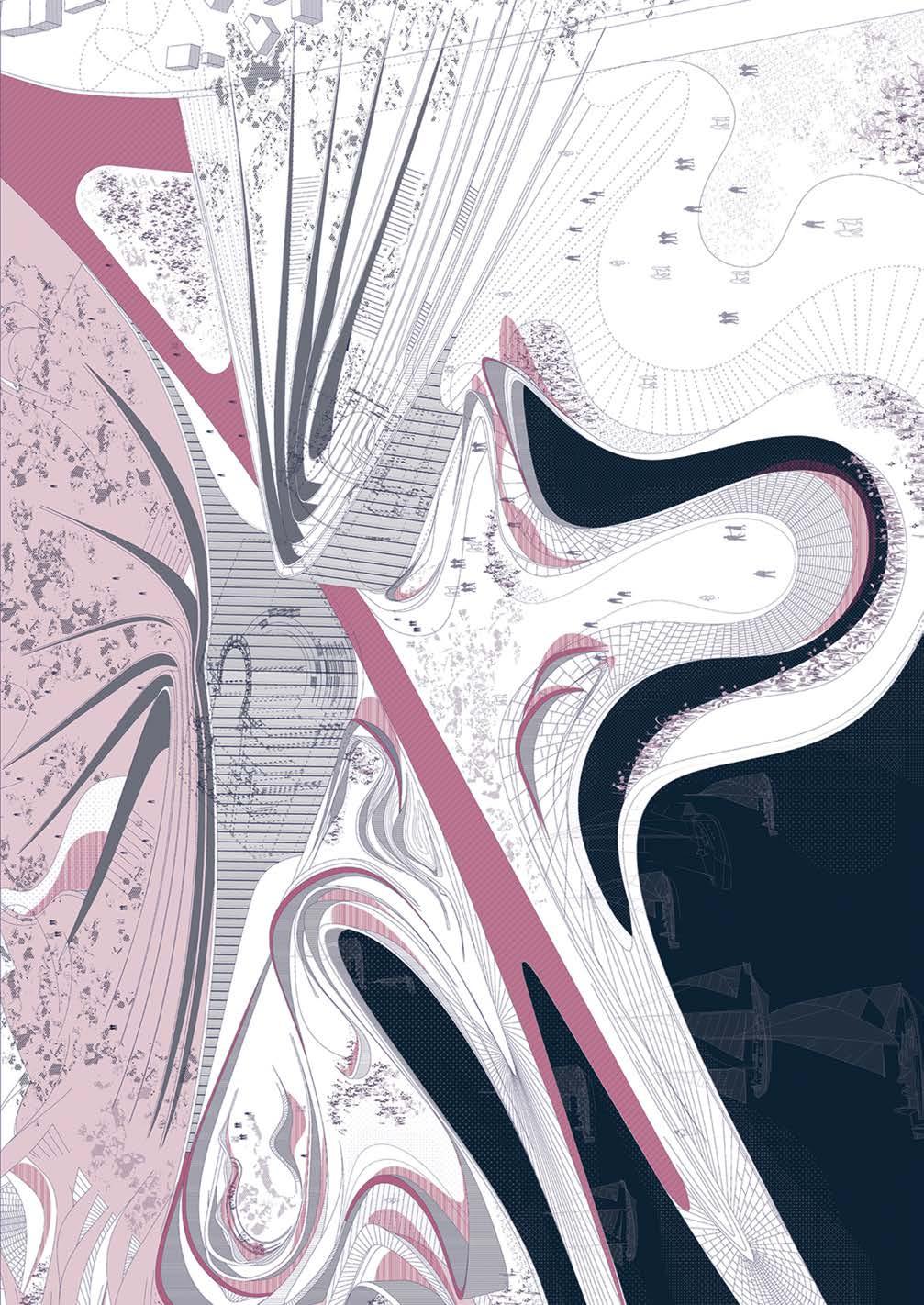
| 56 AF FILES | 20-21 NOVO U STAROMTRANSFORMACIJA AMBIJENTA NEW IN THE OLDTRANSFORMATION OF THE AMBIENCE S08-A
N astavnik: arh. Vesna Cagić Milošević redovni profesor | full professor
Mentorska komisija: dr Ksenija Lalović vanredni profesor | associate professor dr Dušan Ignjatović vanredni profesor | associate professor
Tematski okvir Master rada je istraživanje mogućnosti (re) kontekstualizacije i afirmacije potencijala lokacije bivših industrijskih / servisnih / skladišnih / saobraćajnih komleksa, danas neaktivnih ili privremenim sadržajima aktiviranih prostora u (urbanom) gradskom tkivu. Tema rada je i preispitivanje arhitekture kao discipline uzročno-posledično vezane za socioekonomsko-kulturolške karateristike ambijenta u kome se odvija, a u kontekstu savremenog društva. Prostorni okvira za izbor konretne lokacije su prostori bivših industrijskih / servisnih / skladišnih / saobraćajnih komleksa u urbanom području grada.
The thematic framework of the Master’s thesis is the research of possibilities of (re) contextualization and affirmation of the potential of the location of former industrial / service / storage / traffic complexes, today inactive or temporary contents of activated spaces in (urban) urban fabric. The topic of the research and design is the re-examination of architecture as a discipline causally-consequentially related to the socioeconomic-cultural characteristics of the environment in which it takes place, and in the context of contemporary society. Spatial frameworks for the selection of a specific location are the spaces of former industrial / service / storage / traffic complexes in the urban area of the city.
| 57
GASTRONOMSKI CENTAR GASTRONOMIC CENTER
Milica Smiljanić
Studio |
NOVO U STAROMTransformacija ambijenta
NEW IN THE OLDTransformation of the ambience
Prostor nekada veoma uspešne Hemijske industrije ,,Viskoza’’ u Loznici danas je ruševina na 80ha, sa ogromnim turističkim potencijalom, zahvaljujući svom položaju. U sklopu tematskog okvira koji podrazumeva transformaciju ambijenta, osmišljen je jedinstven gastronomski centar, koji bi ovom prostoru u određenoj meri povratio nekadašnji značaj i, zahvaljujući organizaciji sadržaja, donekle rekonstruisao način života i atmosferu kakva je nekad vladala ovim kompeksom. Centar je osmišljen kao mali grad koji turistima nudi uvid u čitav proces –od uzgoja do usluge. U skladu sa onim što je ,,Viskoza’’ nekada značila Loznici i njenom okruženju, izabran je vid turizma koji bi pre svega bio od značaja za lokalno stanovništvo, a onda za turiste. U prostornom smislu, od nekadašnjeg kompleksa bilo je moguće zadržati jedino dimnjake, ali budući da oni i jesu danas simbol ovih farbika, poslužili su kao osnov za formiranje novog ,,grada’’ u kom su ostali kao glavna turistička atrakcija.
The area of the once highly successful chemical factory Viskoza in Loznica today is a ruin spread across 80 hectares, with tremendous tourist potential thanks to its location. As part of the thematic framework that includes the transformation of the ambiance, a unique gastronomic center was designed. It would restore some of this area’s former significance and reconstruct the way of life and atmosphere that once ruled this complex. The center is conceptualized as a small town that offers tourists an insight into the whole process - from breeding to service. Considering what Viskoza once meant to Loznica, I chose the type of tourism beneficial first for the local population and then for the tourists. Only the chimneys from the former complex could be saved, but since they are a symbol of these factories, they serve as the main tourist attraction and the basis for a new “town”.
| 58 AF FILES | 20-21
S08-A
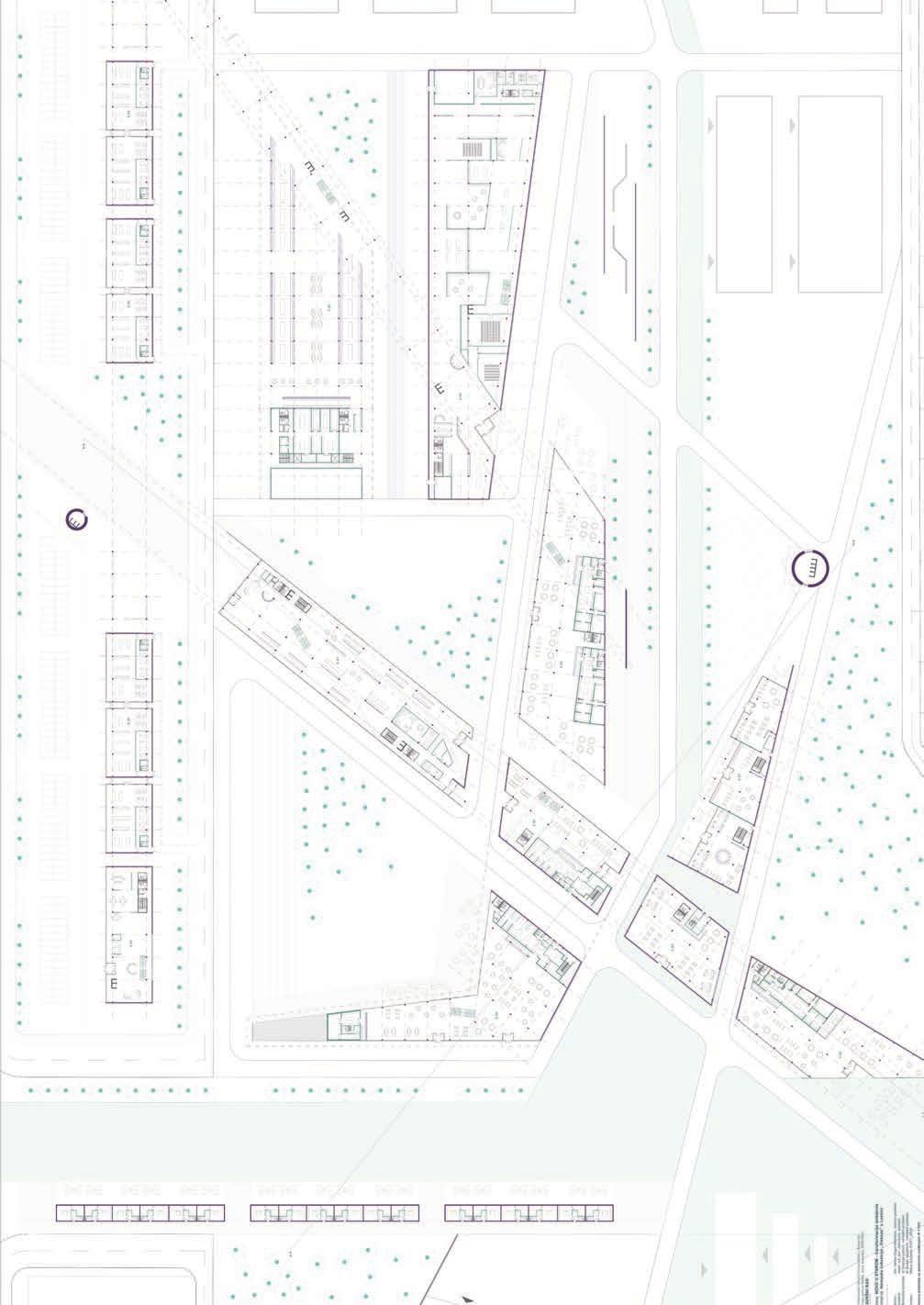
ŠEĆERANA - KULTURNA ČETVRT KAO PROSTOR (RE)PRODUKCIJE
FORMER SUGAR FACTORY – CULTURAL DISTRICT AS A (RE)PRODUCTIVE SPACE
Tamara Nikolić
Studio |
NOVO U STAROMTransformacija ambijenta
NEW IN THE OLDTransformation of the ambience
Prostor Šećerane, na Čukarici u Beogradu, nekada je bio učesnik u razvoju dela grada, a ideja je da u okviru današnjeg dinamičnog konteksta ponovo dobije na značaju i uz pomoć adekvatne obnove preuzme konkurentnu ulogu novog gradskog centra. Polazeći od pretpostavke da je suština proizvodnog procesa u fabrici raditi na zajedničkom cilju u sekvencama, isto se može preneti i na proces stvaranja u okviru kulturne četvrti. Kao arhitekti, polazimo od tvrdnje da oblikovanje i atmosfera prostora direktno utiču na ponašanje korisnika, kako na krupnom planu, tako i u razmeri 1:1, na ljudskom planu, ako ne i izraženije. Kontakt sa drugim kreativcima i međuljudske veze uopšteno podstiču kreativnost i razmenu ideja, a koncept kreativnih industrija upravo je taj koji na sveobuhvatan način zaokružuje iznetu ideju i kao strategija uspešno je primenjena i dokazana u praksi na velikom broju projekata obnove kako u svetu, tako i kod nas.
Once a participant in development of a city, Former sugar factory (Šećerana) on Čukarica in Belgrade, as a part of today’s dynamic context needs to take over the competitive role of the new city center and to regain its importance. Assuming that the essence of the production process in the factory is to work on a common goal in sequences, the same can be transferred to the process of creation within the cultural district. As architects, we start from the claim that the design and atmosphere of the space directly affect the behavior of users, both on a large scale and in a scale of 1:1, on a human level. Contact with other creatives and interpersonal connections usually encourage creativity and exchange of ideas, and the concept of creative industries is the one that comprehensively completes the idea and has been successfully proven in practice on many project both around the world and in our contry.
| 60 AF FILES | 20-21
S08-A
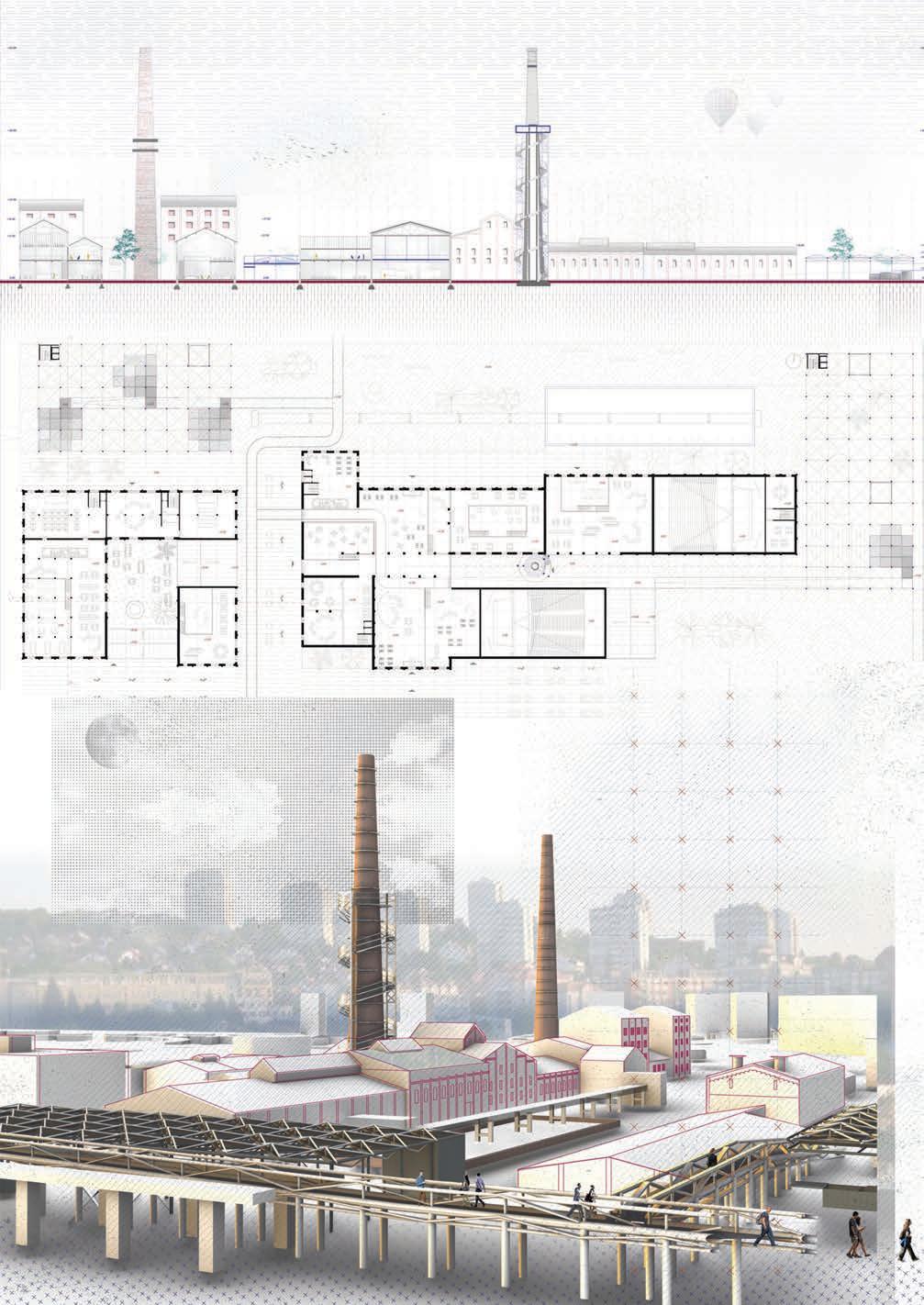
| 62 AF FILES | 20-21 IZMEĐU ARHITEKTURE I PRIRODE BETWEEN ARCHITECTURE AND NATURE S09-A
N astavnik: arh. Dejan Miletić redovni profesor | full professor
Mentorska komisija: dr Vladimir Mihajlov vanredni profesor | associate professor dr Žikica Tekić vanredni profesor | associate professor
Cilj master teze je uspostavljanje odnosa između arhitekture i prirode, sa istraživanjem mogućnosti formiranja novih prostornih struktura integrisanih u prirodno ili/i izgrađeno okruženje. Istraživanje treba da omogući različita polja delovanja i strategije u kojima je potrebno preispitati tradicionalni odnos arhitekture i prirode, kao i relacije između artificijelnog i prirodnog u kojima je moguće nagovestiti proces nestajanja granica između unutrašnjeg i spoljnog prostora. Preporuka je da tema bude prirodnjački muzej - istraživački centar, dok prostorni okvir može biti vezan za KalemegdanDonji grad, pre svega zbog svoje kompleksne i kontradiktorne istorije i pozicije koja otvara mogućnosti istraživanja različitih prostornih odnosa u kontaktnoj zoni prirodnog i izgrađenog.
The aim of the master thesis is to establish the relationship between architecture and nature, with the research of the possibility of forming new spatial structures integrated into the natural and / or built environment. The research should enable different fields of action and strategies in which it is necessary to re-examine the traditional relationship between architecture and nature, as well as the relationship between the artificial and the natural in which it is possible to suggest the process of disappearing borders between interior and exterior. It is recommended that the topic be a natural history museum - research center, while the spatial framework may be related to Kalemegdan-Lower Town, primarily due to its complex and contradictory history and position that opens opportunities for researching different spatial relationships in the contact zone of natural and built.
| 63
SIMULACIJE U ARHITEKTURI: BRISANJE GRANICA IZMEĐU PRIRODNOG I IZGRAĐENOG
SIMULATIONS IN ARCHITECTURE: ERASING THE BOUNDARIES BETWEEN THE NATURAL AND THE BUILT
Nevena Nikolić
Studio |
Između arhitekture i prirode Between Architecture and Nature Nominacija | Nomination |
RIBA PRESIDENT’S MEDALS Silver Award
| 64 AF FILES | 20-21
S09-A
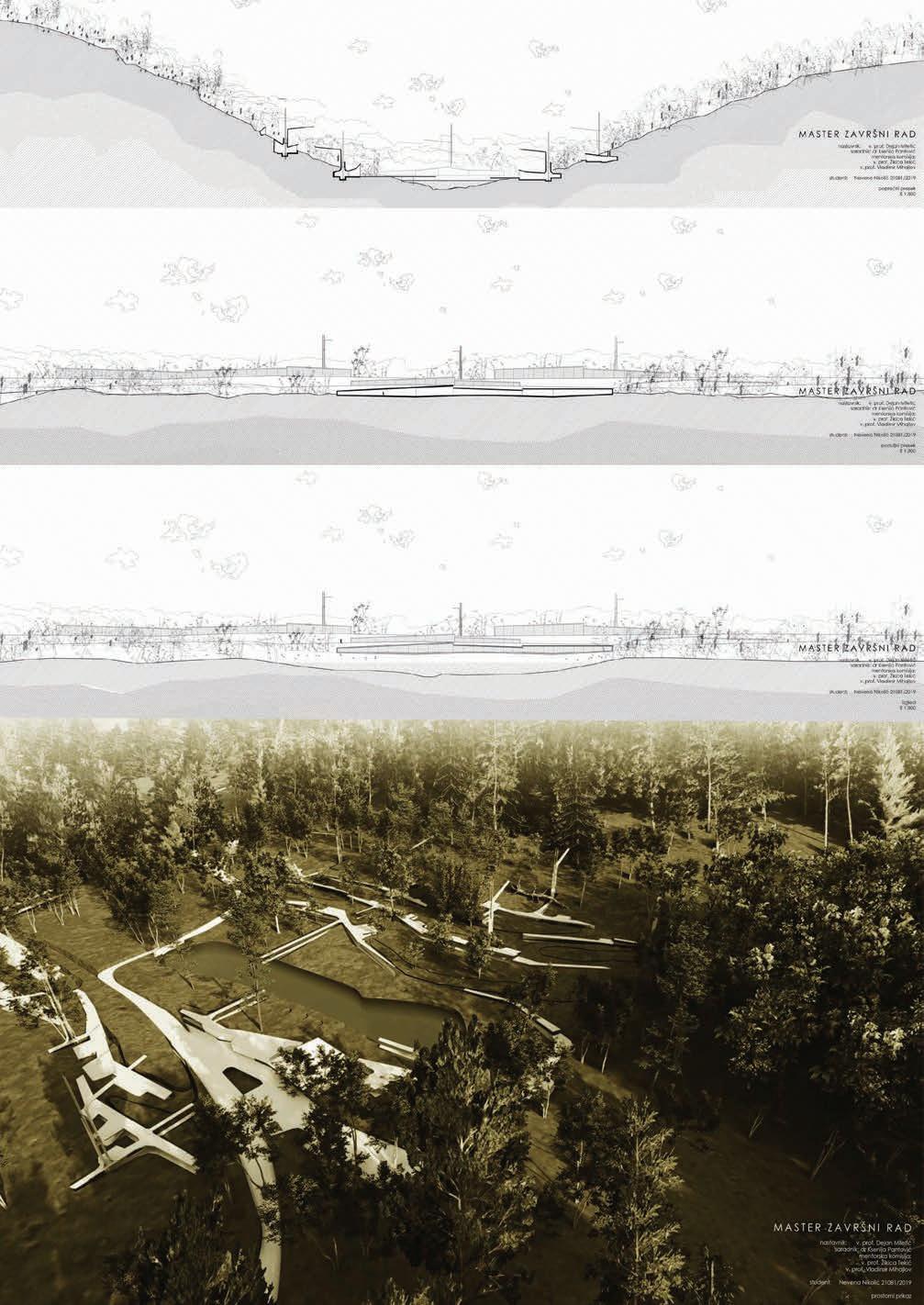
MUZEJ ANTROPOCENA MUSEUM
OF ANTROPHOCENE
Jelena Đokić
Studio |
Između arhitekture i prirode
Between Architecture and Nature
Tema između arhitekture i prirode je interpretirana kroz uvezivanje ova dva sa trećim pojmom - čovekom. Samim tim se kroz dalje istraživanje antropocen javlja kao glavni motiv projekta. Prezentacija antropocena je obuhvaćena kroz tipologiju muzeja / galerije. Sama lokacija kamenoloma je takva da na vrlo eksplicitan način ukazuje na destruktivno ophođenje čoveka prema prirodi. Tri galerije u okviru samog projekta treba da vode korisnika kroz različite nivoe razumevanja same epohe, od prvog kontakta, razumevanja i objašnjenja do predlaganja mogućih rešenja. Korisniku ostaje da istražuje, kako lokaciju tako i sam objekat muzeja na individualnom nivou, ali i da učestvuje u edukaciji i ukazivanju na problem koji je sve veći i tiče se svih nas.
The theme between architecture and nature is interpreted through the connection of these two with the third conceptman. Therefore, through further research, the Anthropocene appears as the main motive of the project. The presentation of the Anthropocene is included through the typology of the museum / gallery. The location of the quarry itself is such that in a very explicit way it indicates the destructive behavior of man towards nature. The three galleries within the project should guide the user through different levels of understanding of the epoch itself, from the first contact, simplification and explanation to proposing possible solutions. It remains for the user to research both the location and the museum building itself on an individual level, but also to participate in education and pointing out the problem that is growing and concerns us all.
| 66 AF FILES | 20-21
S09-A
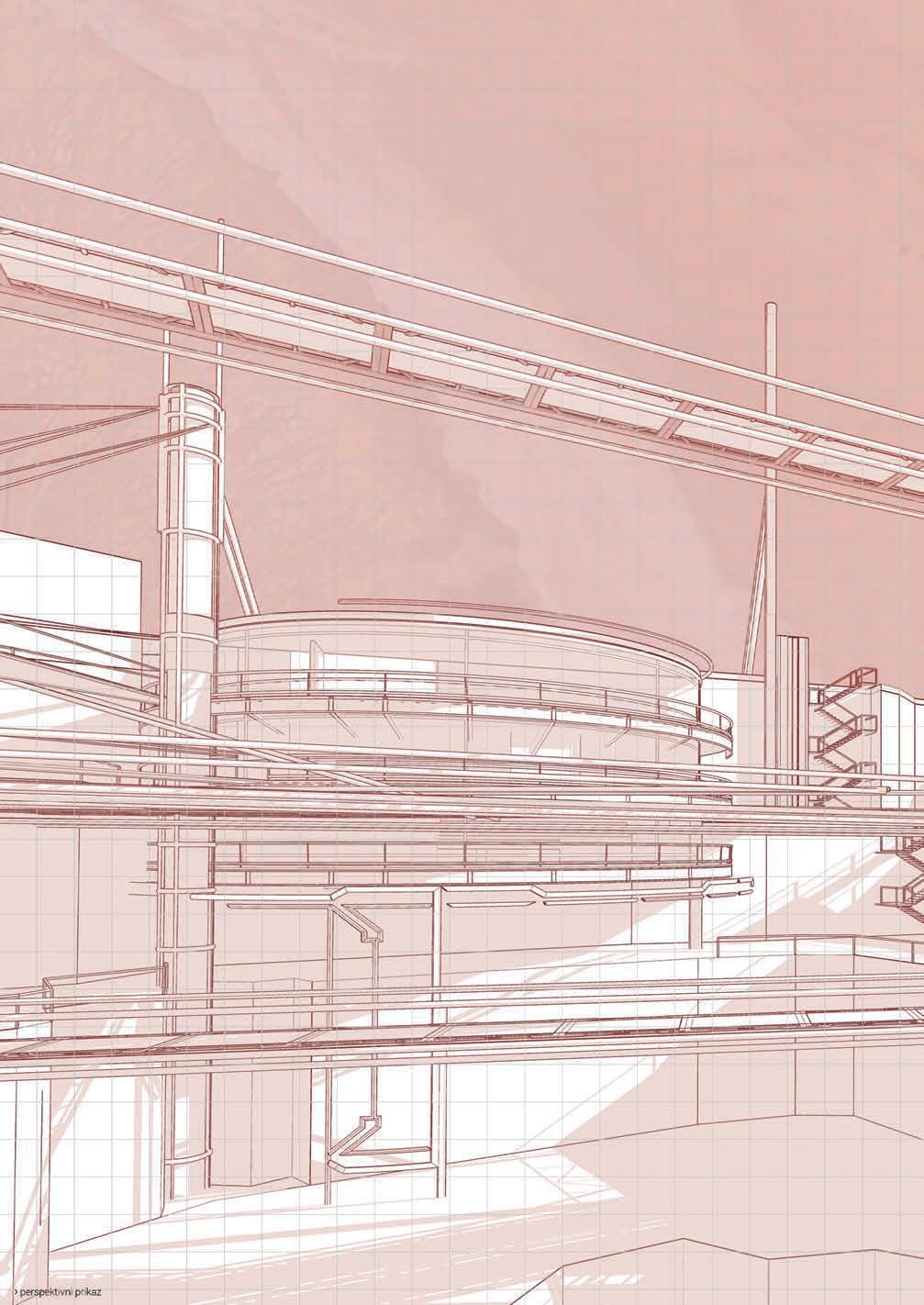
S10-A
| 68 AF FILES | 20-21 PARK
MUZIKE MUSIC PARK
N astavnik: arh. Milan Đurić vanredni profesor | associate professor
Mentorska komisija: dr Aleksandra Đukić redovni profesor | full professor dr Jelena Ivanović Šekularac redovni profesor | full professor
Namera nam je da tokom kursa studenti izgrade fundus specifičnih teorijsko-filozofskih i projektantskih znanja iz oblasti arhitekture, zatim razvoj kritičko-polemičkog mišljenja u odnosu na složenost procesa stvaranja danas, sa ciljem da se postavi (projektuje) teorijski osnov za konceptualizaciju novih stvaralačkih formi. Poseban cilj je usmeren na primenu tog teorijsko-metodološkog istraživačkog procesa koji za predmet ima tematizaciju i izradu programskog i idejnog arhitektonskourbanističkog rešenja Parka muzike na Novom Beogradu, na lokaciji u Brodogradilištu „Beograd“.
During the course, our intention is for students to build a fund of specific theoretical-philosophical and design knowledge in the field of architecture, then the development of critical and polemical thinking in relation to the complexity of the creation process today, in order to set (design) a theoretical basis for conceptualizing new creative forms. A particular aim is directed towards the application of that theoretical-methodological research process, which has as its subject thematization and development of program and conceptual architectural-urban design of the Music Park in New Belgrade, at the location in the Shipyard “Belgrade”.
| 69
PRERASPODELA KONVENCIJA: KREIRANJE NOVE TEMPORALNOSTI
DISPLACEMENT OF CONVENTIONS: CREATING A NEW TEMPORALITY
Nevenka Rajković Batinić
Pravci i stilovi u arhitekturi, umjetnosti i muzici definisani su specifičnim odnosom prema vremenu. Današnje vrijeme karakteriše naslijeđen pojam vremena iz moderne, utemeljen u sadašnjosti, gdje su granice forme definisane tehničkim mogućnostima sadašnjeg trenutka. Ako se pojam konvencije shvati u najširem mogućem smislu u odnosu na Ajzenmanovu definiciju konvencija kao „formule i replicirajuće konfiguracije koje definišu prirodu forme“, postoji sloboda i mogućnost da se formule i karakteristične konfiguracije pronađu u bilo kom prostornom i vremenskom kontekstu, kao i programu projekta. Slojevi arheologije konteksta i slojevi programa projekta čine informacioni osnov iz kojeg se putem algoritama crpe beskonačne kombinacije. Na ovaj način, veze između autonomnih fragmenata nemaju karakter trajnosti, već fluidnosti. U današnjem vremenu, za materijalizaciju Lateness-a u arhitekturi, neophodno je ne samo redefinisati tipične veze između autonomnih fragmenata, već ih sagledati u svjetlu beskonačne kombinatorike, fluidnosti i elastičnosti međuodnosa.
Present time is characterized by the notion of time inherited from modernity, grounded in the present, where the boundaries of form are defined by the technical possibilities of the present moment. If the notion of convention is understood in the broadest possible sense in relation to Eisenman’s definition of conventions as “formulas and replicating configurations that define the nature of form”, there is possibility to find formulas in any spatial and temporal context or project program. The layers of context archeology and project program form the information basis from which infinite combinations are drawn through algorithms. In this way, the connections between the autonomous fragments do not have the character of permanence, but of fluidity. Nowadays, for the materialization of Lateness in architecture, it is necessary not only to redefine the typical connections between autonomous fragments, but also to percieve them in the light of infinite combinatorics and fluidity.
| 70 AF FILES | 20-21
S10-A
Studio | Park Muzike Music Park
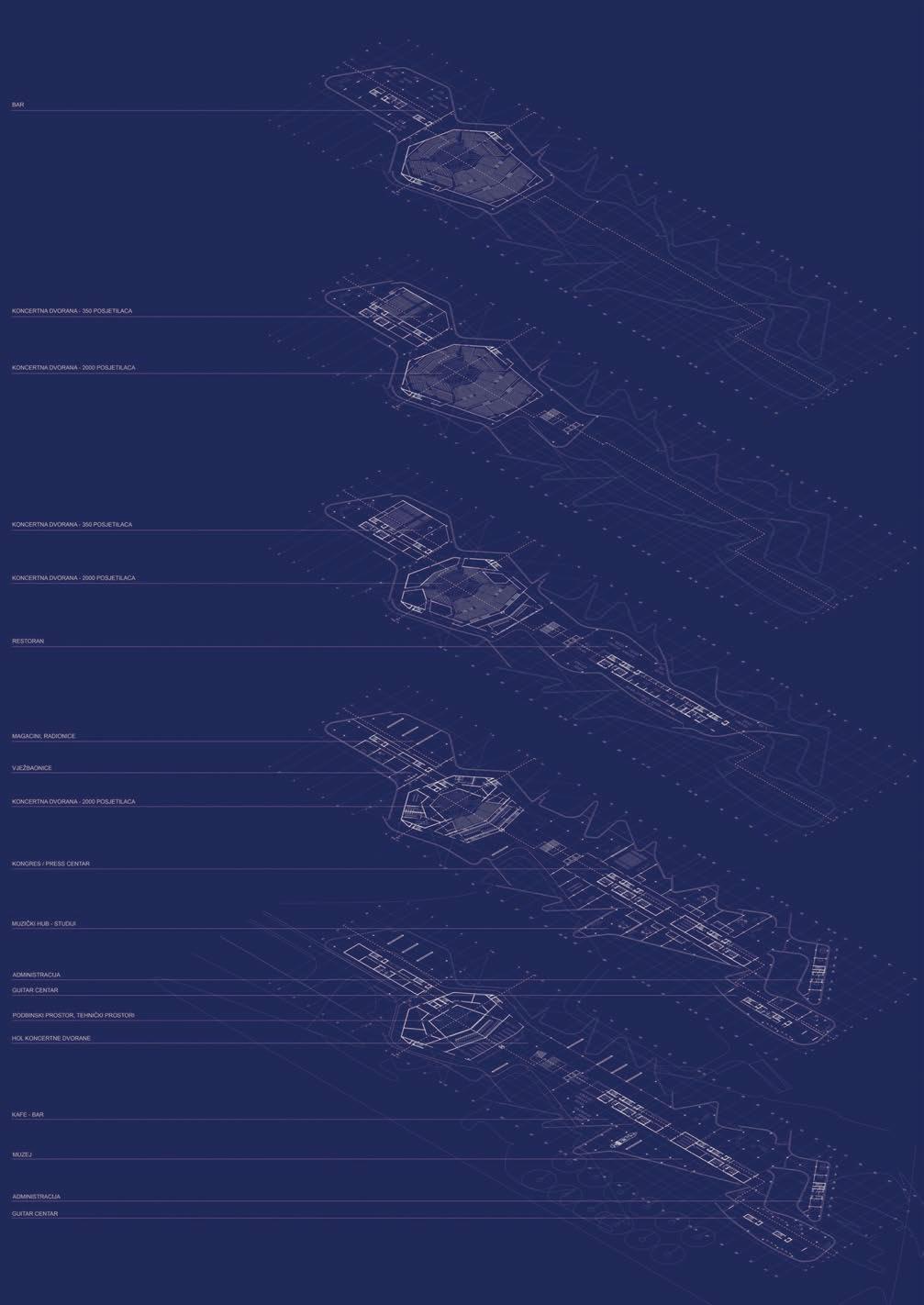
U jednom istorijskom trenutku, otkrićem snimka, muzika je zakoračila u period dematerijalizacije. Proces dematerijalizacije podelio je muzičke programe na analogne i digitalne, a samim tim i arhitekturu. Analogno, prethodno poznato i digitalnopotpuno van materijalnog sveta. Daljim proučavanjem prirode muzike, dualiteti su se neprestano nametali: analognodigitalno, muzika- šum, harmonija- disharmonija, konsonancadisonanca. Ovo je značajno uticalo na metod projektovanja i pomerilo je fokalnu tačku na temu onoga što je između ovih pojmova. Teorijski rad i projekat bave se uspostavljanjem odnosa dualiteta i mesta granice prelaska iz jednog pojma u drugi, odnosno ispitivanjem narušavanja jednog sistema i njegovog preklapanja ili prelaska u drugi.
In one historic moment, with innovation of sound recording, music stepped into the new period of dematerialisation. Suddenly the music became two-fold. One was more traditional - analogue, and the second one, which came later, was in some sense completely out of this material world- digital soundscapes. With it, the nature of architecture also changed. Suddenly you could listen to the music anywhere. Duality of this phenomenon imposed its differences that can be translated into the architecture and beyond. Analogue - Digital, Music - Noise, Harmony - Disharmony, Consonance - Dissonance. Impact of these dualities changed the way of design, and suddenly the duality itself became the focal point of thinking. This project is a research of a relationship of these dualities, and even more, of the space that is between them.
| 72 AF FILES | 20-21
Studio |
Park Muzike
S10-A 303X303 303X303
Music Park
Anja Drašković
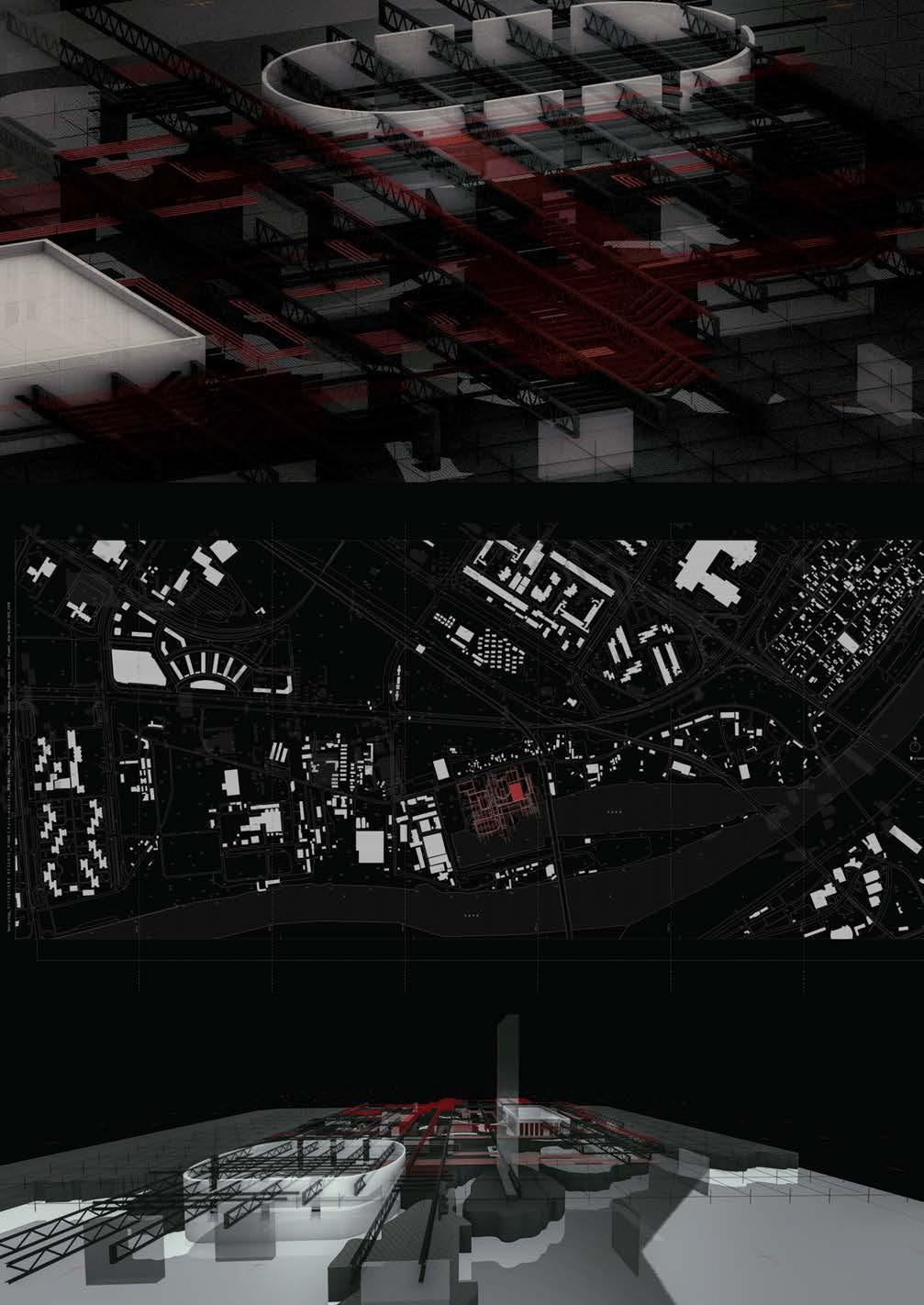
| 74 AF FILES | 20-21 IDEALNI KONCEPTI: GRADSKI SATELITI IDEAL CONCEPTS: CITY SATELLITES S11-A
N astavnik: arh. Aleksandru Vuja vanredni profesor | associate professor
Mentorska komisija: dr Milica Milojević docent | assistant professor dr Jelena Milošević docent | assistant professor
Tematski okvir kursa je gradski satelit, izdvojeni deo grada, autonomnog i hibridnog sastava. Rad na programu i lokaciji započinje istraživanjem raznovrsnih idejnih postavki u polju arhitekture. Kroz posmatranje ovih sastava analizira se logika, smisao i sistem mišljenja u arhitekturi sa ciljem da se razviju postojeći ili stvore novi konceptualni odnosi u okvirima sopstvenog projekta. Istraživanje se sprovodi kroz sinhronizaciju na nivou ideja, programa i arhitekture. Kurs je slobodan po izboru teme istraživanja bilo da se radi o logičkim, društvenim, sintetičkim ili tehnološkim konceptima.
The thematic framework of the course is the city satellite, a separate part of the city, autonomous and hybrid in nature. Approaching program and location begins with research of various conceptual settings in the field of architecture. Through the observation of these settings, the logic, meaning and system of thinking in architecture are analyzed in order to develop existing or create new conceptual relationships within design project. The research is conducted through synchronization at the level of ideas, programs and architecture. The course is open to students to choose the individual research topic, whether it is logical, social, synthetic or technological concepts.
| 75
Studio |
Idealni koncepti: Gradski sateltiti
Ideal concepts: City Satellites Nominacija | Nomination |
UnIADA ’21 Unfuse International Architectural Dissertation Awards
KONCEPTI
SVETLOSTI U ARHITEKTURI: OBSCURA
CONCEPTS OF LIGHT IN ARCHITECTURE: OBSCURA
Anđela Andrić
Hipoteza je zasnovana na studiji različitih kocepata svetlosti u prostoru, direktno uslovljenih arhitektonskom formom. Prvi deo rada je baziran na instraživanju i analizi različitih koncepata svetlosti primenjenih u arhitekturi, kroz poglavlja kognicije. Razumevanje ponašanja svetlosti oslobođene od viška informacija, stvara okvir u kome svetlost postoji, zapažena je. Prirodna svetlost ne sprovodi samo prostornu stvarnost, već prenosi emocije vezane za život čoveka u istom. Potraga za arhitektonskim diskursom upravo je potraga za boljim materijalnim postojanjem prostora, kome je u službi nematerijalno. Drugi deo teze daje odgovor na pitanje eskapizma, kroz projekat utočišta i projekciju koncepta iluzije, zasnovanom na konceptu optičkog mehanizma, Camera Obscura.
The hypothesis is based on the study of different concepts of light in space, directly conditioned by the architectural form.
The first part of the paper is based on research and analysis of different concepts of light applied in architecture, through chapters of cognition. Understanding the behavior of light freed from excess information creates a framework in which light exists, it has been observed. Natural light not only conducts spatial reality but also conveys emotions related to human life in it. The search for architectural discourse is precisely the search for a better material existence of space, which is in the service of the immaterial. The second part of the thesis provides an answer to the question of escapism, through the project of refuge and the projection of the concept of illusion, based on the concept of optical mechanism, Camera Obscura.
| 76 AF FILES | 20-21
S11-A
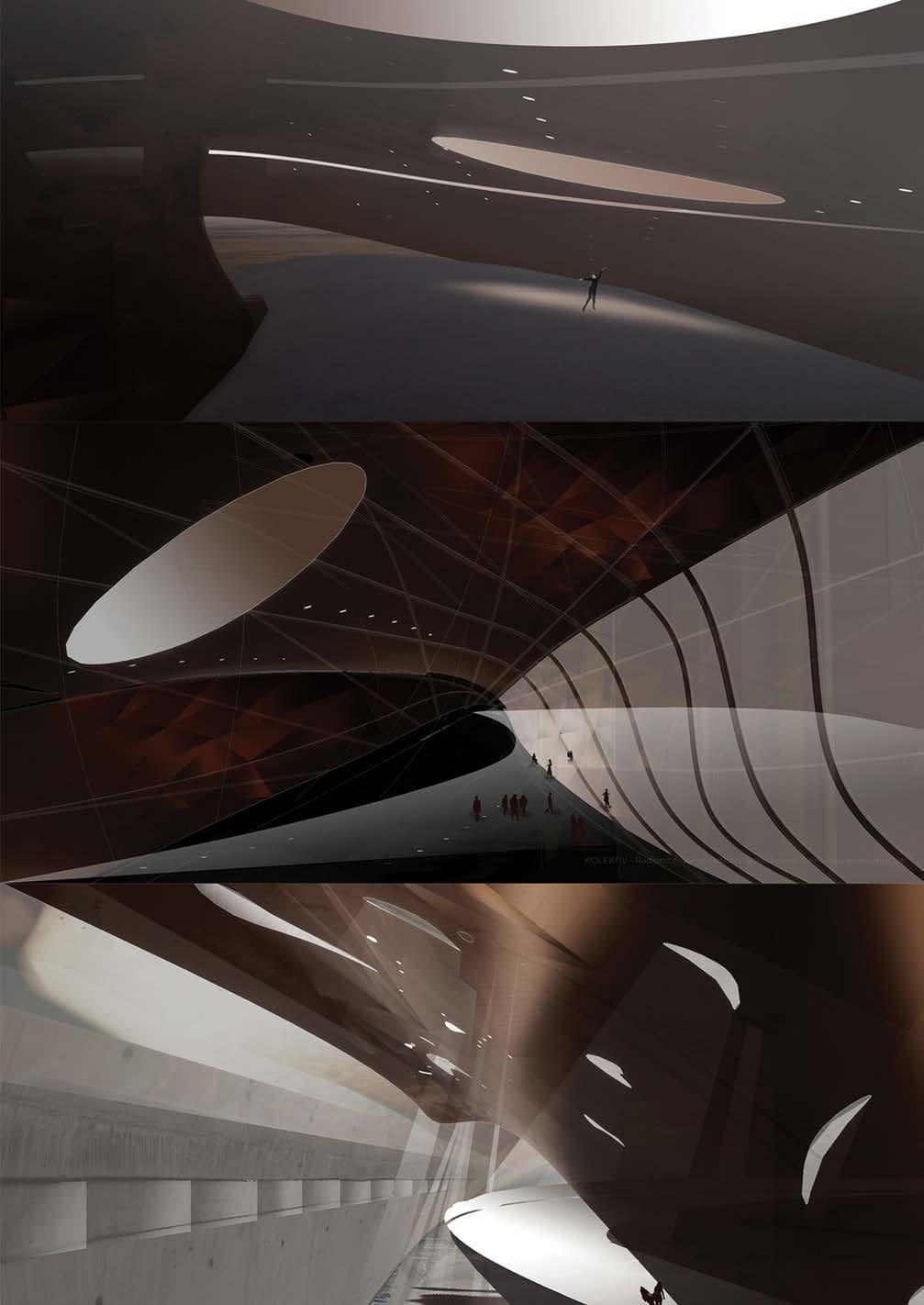
IDEALNI KONCEPTI: GRADSKI SATELITI
IDEAL CONCEPTS: CITY SATELLITES
Mima Savić
Studio |
Idealni koncepti: Gradski sateltiti
Ideal concepts: City Satellites
| 78 AF FILES | 20-21
S11-A
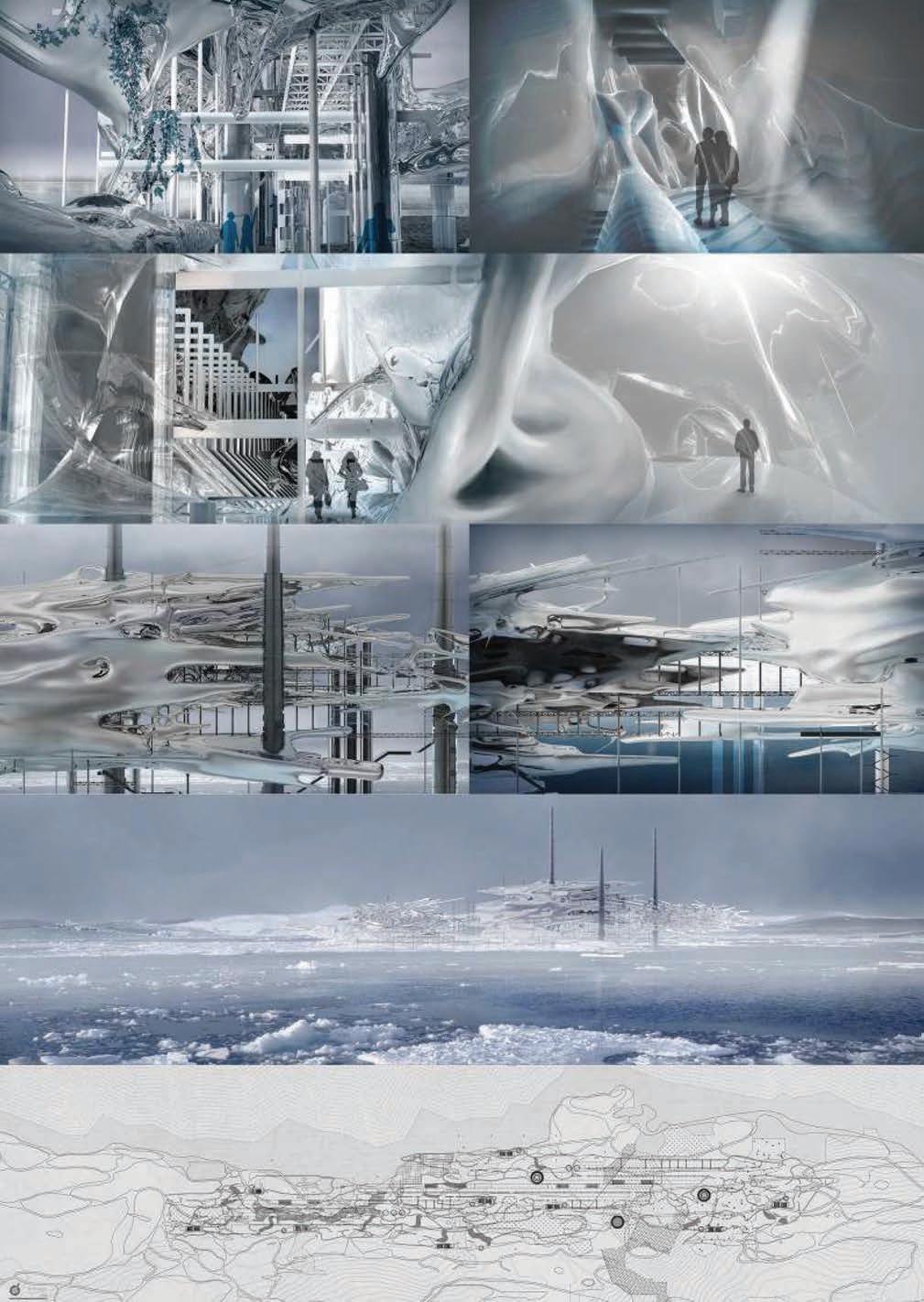
TERRA POSTETERNA:
HIPEROBJEKTI KAO FENOMENI U TREĆEM PEJZAŽU
TERRA POSTETERNA: HYPEROBJECTS AS PHENOMENA IN THE THIRD LANDSCAPE
Milica Božić
Studio |
Idealni koncepti: Gradski sateltiti
Ideal concepts: City Satellites
Projekat se fokusira na dva interdisciplinarna pojma: hiperobjekti (eng. hyperobjects) – pojam koji u okviru objektom- orijentisane ontologije formuliše Timoti Morton (Timothy Morton), a koji podrazumeva različite destruktivne fenomene izazvane čovekovim delovanjem; Treći pejzaž (fr. Le Tiers paysage) –fenomen koji je definisao Žil Klemo (Gilles Clément) u okviru pejzažne arhitekture, koji prepoznaje novu tipologiju pejzaža u prožimanju prirodnog i artificijalnog konteksta. Superpozicija ovih koncepata predlaže Treći pejzaž kao odgovor na problem hiperobjekata. Simulacija Terra Posteterna ispituje potencijale obnove devastiranih ekosistema rudničkog područja u Boru, Srbija, kroz projektovanje prema postulatima Trećeg pejzaža, odnosno „iz pejzaža“. Aktiviranjem zemljanih ekosistema stvara se ekosistem Zemlje na području površinskih kopova; regeneracija vodenih ekosistema vidljiva je u stvaranju ekosistema Vode na nekadašnjem flotacijskom jalovištu; i konačno, pojavljuje se nova tipologija ekosistema posvećena Trećem pejzažu, koja predstavlja katarzu regeneracije.
The project focuses on two interdisciplinary notions: hyperobjects - a notion formulated within object-oriented ontology by Timothy Morton, which encompasses destructive phenomena caused by humans; the Third landscape - a phenomenon defined by Gilles Clément that recognizes a new typology of landscape in the permeation of natural and artificial contexts. The superposition of these concepts introduces the Third landscape as a response to the problem of hyperobjects. Terra Posteterna simulation examines the potentials for the restoration of devastated ecosystems of the mining fields of Bor, Serbia, through designing according to the postulates of the Third landscape, apropos, ‘from the landscape’. Through activation of soil ecosystems, the ecosystem of Earth is created in the area of surface mines; regeneration of aquatic ecosystems emerges in creating the ecosystem of Water at former flotation tailings; finally, the new typology of ecosystems dedicated to The third landscape emerges, emphasizing the catharsis of the regeneration.
| 80 AF FILES | 20-21
S11-A
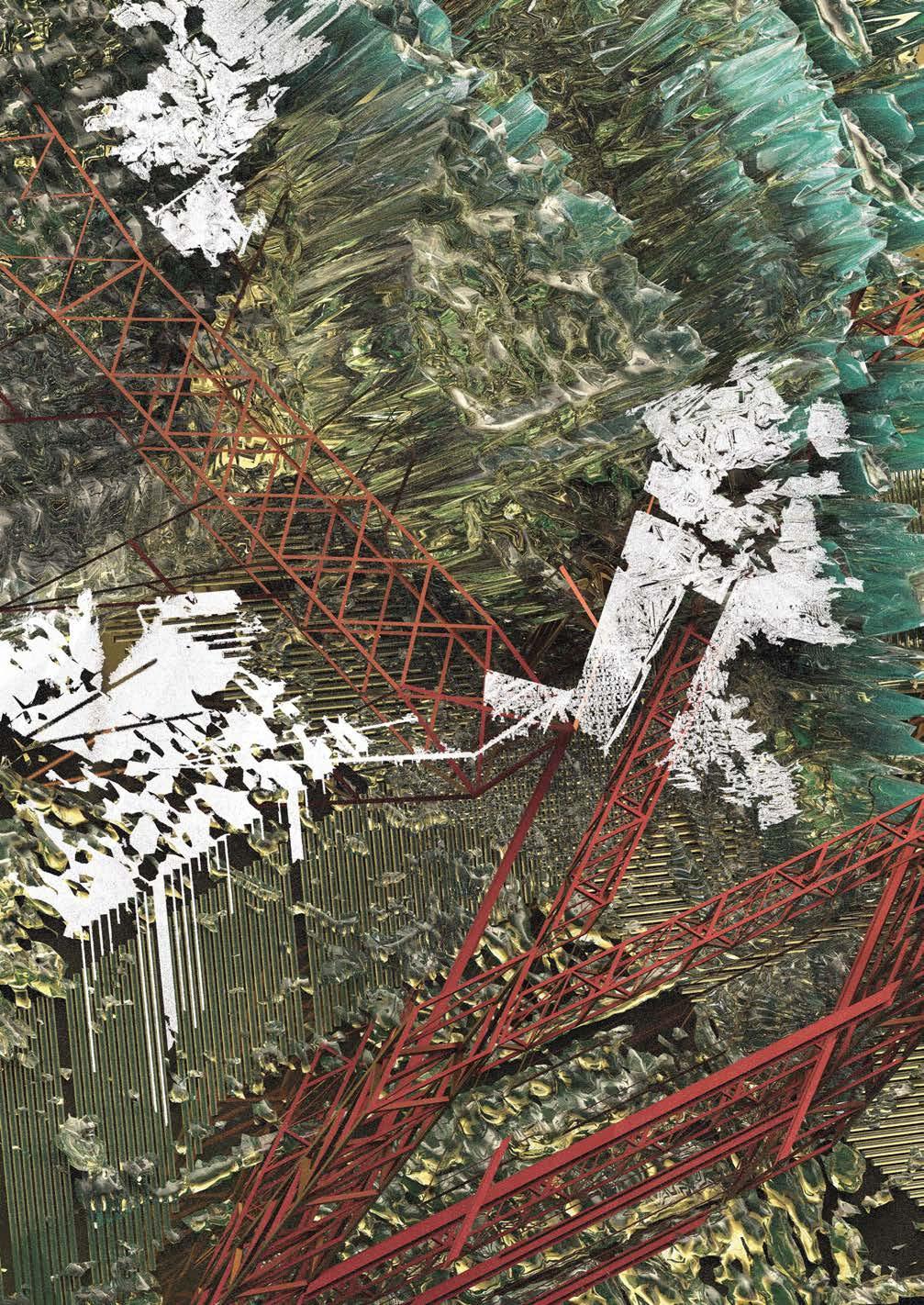
| 82 AF FILES | 20-21 BEOGRAD: ISPOD I IZNAD BEOGRADA, U LAVIRINTU UMETNOSTI I NAUKE BELGRADE: BELOW AND ABOVE BELGRADE, IN THE LABYRINTH OF ART AND SCIENCE S12-A
N astavnik: dr Dragana Vasiljević Tomić vanredni profesor | associate professor
Mentorska komisija: dr Aleksandra Đukić redovni profesor | full professor dr Branislav Žegarac redovni profesor | full professor
Tema prevazili čistu pojavnost arhitekture ističući u prvi plan projektovanje arhitektonske situacije načelne repetitivnosti u čijem jezgru se nalazi realizacija ideje o aktuelnom i virtuelnom unutar realnosti savremenog objekta arhitekture. Specifičnost rada na ovom projektnom zadatku je istraživanje, planiranje i projektovanje kompleksnog gradskog centra u uslovima savremenih funkcionalnih zahteva različite dostupnosti. Zadatak je koncipiran na realnim programskim okvirima Tašmajdanskog parka, Kalemegdanske tvrđave, Kosančićevog venca....koji će biti polazna tačka i predmet istraživanja u kontekstu šire problematike razvoja i redefinicije grada.
The theme overcame the pure appearance of architecture, emphasizing the projection of the architectural situation of principled repetitiveness, at the core of which is the realization of the idea of the current and virtual within the reality of the modern object of architecture. The specificity of the work on this project task is the research, planning and design of a complex city center in the conditions of modern functional requirements of different accessibility. The task is conceived on the real program framework of Tasmajdan Park, Kalemegdan Fortress, Kosančićev venac... which will be the starting point and subject of research in the context of the wider issue of development and redefinition of the city.
| 83
PETI ELEMENT
THE FIFTH ELEMENT
Zorana Tanić
Studio |
BEOGRAD: ISPOD I IZNAD BEOGRADA, u lavirintu umetnosti i nauke
BELGRADE: BELOW AND ABOVE BELGRADE, in the labyrinth of art and science
Četiri osnovna elementa (voda, vatra, zemlja i vazduh) mnogi filozofi su smatrali osnovom svega, i oni i jesu smisao i suština svega što postoji i iz kojih se priroda rađa. Tema istraživanja je razumevanje osnovnih elemenata, različit ugao njihovog posmatranja , odlazak iz potpune realnosti u imaginaciju zarad dodatnog razumevanja njihove međusobne povezanosti jer kako Vitruvije kaže “Sve stvari su načinjene ili nastaju spajanjem tih elemenata koje je priroda rasporedila po beskrajnim vrstama stvari“. Kasnije se etar prihvata kao element koji predstavlja prazninu ali on nije fokus istraživanja. Potom dolazimo do ključnog petog elementa koji na njih utiče, ali dobija i povratnu reakciju od osnovna četiri elementa- čovek. Onaj koji može da doprinese održavanju njihovog balansa, ili uz pokušaje-svesne ili nesvesne, doprinosi izbacivanju njih iz ravnoteže, što može da dovede do ugrožavanja sopstvenog postojanja i stvaranja novog međusobnog odnosa između četiri osnovna elementa i uspostavljanja balansa uz isključenje petog elementa.
The four basic elements (water, fire, earth and air) were considered by many philosophers to be the basis of everything, and they are the meaning and essence of everything that exists and from which nature is born. The topic of the research is understanding the basic elements, different angles of their observation, going from complete reality to imagination for additional understanding of their interconnectedness, because as Vitruvius says „All things are made or created by merging those elements that nature has arranged in endless kinds of things“. Then we come to the key fifth element that affects them but also gets a feedback from the basic four elementsman. One who can contribute to maintaining their balance, either contributes to throwing them off balance, which can jeopardize their own existence and create a new relationship between the four basic elements and establish balance by excluding the fifth element.
| 84 AF FILES | 20-21
S12-A
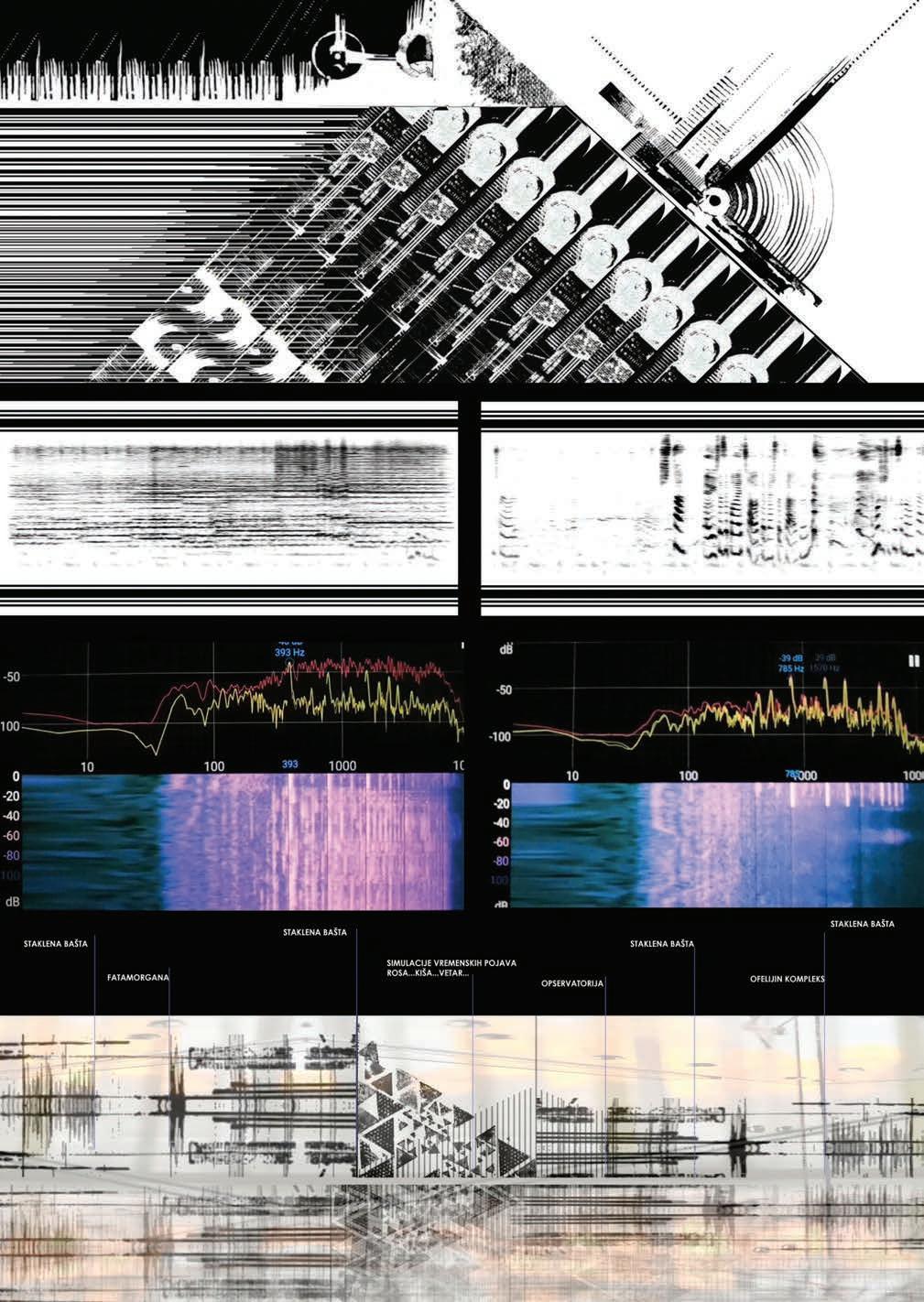
HETEROTOPIJA – DRUGA MESTA HETEROTOPY – OTHER PLACES OF BELGRADE
Jovana Arsić
Studio |
BEOGRAD: ISPOD I IZNAD BEOGRADA, u lavirintu umetnosti i nauke
BELGRADE: BELOW AND ABOVE BELGRADE, in the labyrinth of art and science
Nagrada | Prize |
GODIŠNJA NAGRADA ’’MILORAD MACURA’’ ZA NAJBOLJI RAD U OBLASTI ARHITEKTURE I URBANIZMA
Sa osvrtom na teorije francuskog filozofa Mišela Fuko-a, projekat je gest koji govori o odnosu prema, i načinu na koji se tretiraju uznemirujući, intenzivni, nekompatibilni, kontradiktorni prostori; odnosu prema “drugosti”. Daje se odgovor na pitanje: Šta radimo sa mestom koje prepoznajemo kao heterotopiju? Projekat deluje u okviru i za heterotopiju, stvara fizički okvir koji joj omogućava da postoji u skladu sa sinhronostima društva. Obuhvat intervencije se odnosi na širi centar grada Beograda, međutim ima potencijal da proširi svoje granice. Kako je tlo prepoznato kao barijera koja onemogućava ostvarivanje potpunih potencijala drugih prostora, koncepcija je zasnovana na tačkastoj, linijskoj i površinskoj raspodeli arhitektosnkih elemenata, iznad, ispod i u tlu. Ovakav tretman stvara novi pejzaž grada, sloj u kojim su prepleteni svetovi ovi sadašnji, i oni davni prošli. Nova prostorna konfiguracija zamišljena je tako da odstupa od uobičajeno poznatih uslova privatnog, javnog, radnog i slobodnog prostora.
With reference to the teories of the French philosopher Michel Foucault, project is a gesture that speaks of the attitude towards, and the way in witch disturbing, intense, incompatible, contradictory spaces are treated; attitude towards “othertness“. The answer to the question is given: What do we do with the place we recognise as heterotopy? The project works within and for heterotopy, creating a physical framework that allows it to exist in accordance with the synchronicities of society. The scope of the intervention refers to the center of Belgrade, but it has the potential to expand its borders. As the ground is recognized as a barrier that prevents the realization of the full potential of other spaces, the concept is based on the point, line, and surfice distribution of architectural elements, above, below, and in the ground. This treatment creates a new landscape of the city, a layer in witch the worlds of the present and the past are intertwined. New spatial configuration is designed to deviate from the commonly known conditions of private, public, working and free space.
| 86 AF FILES | 20-21
S12-A
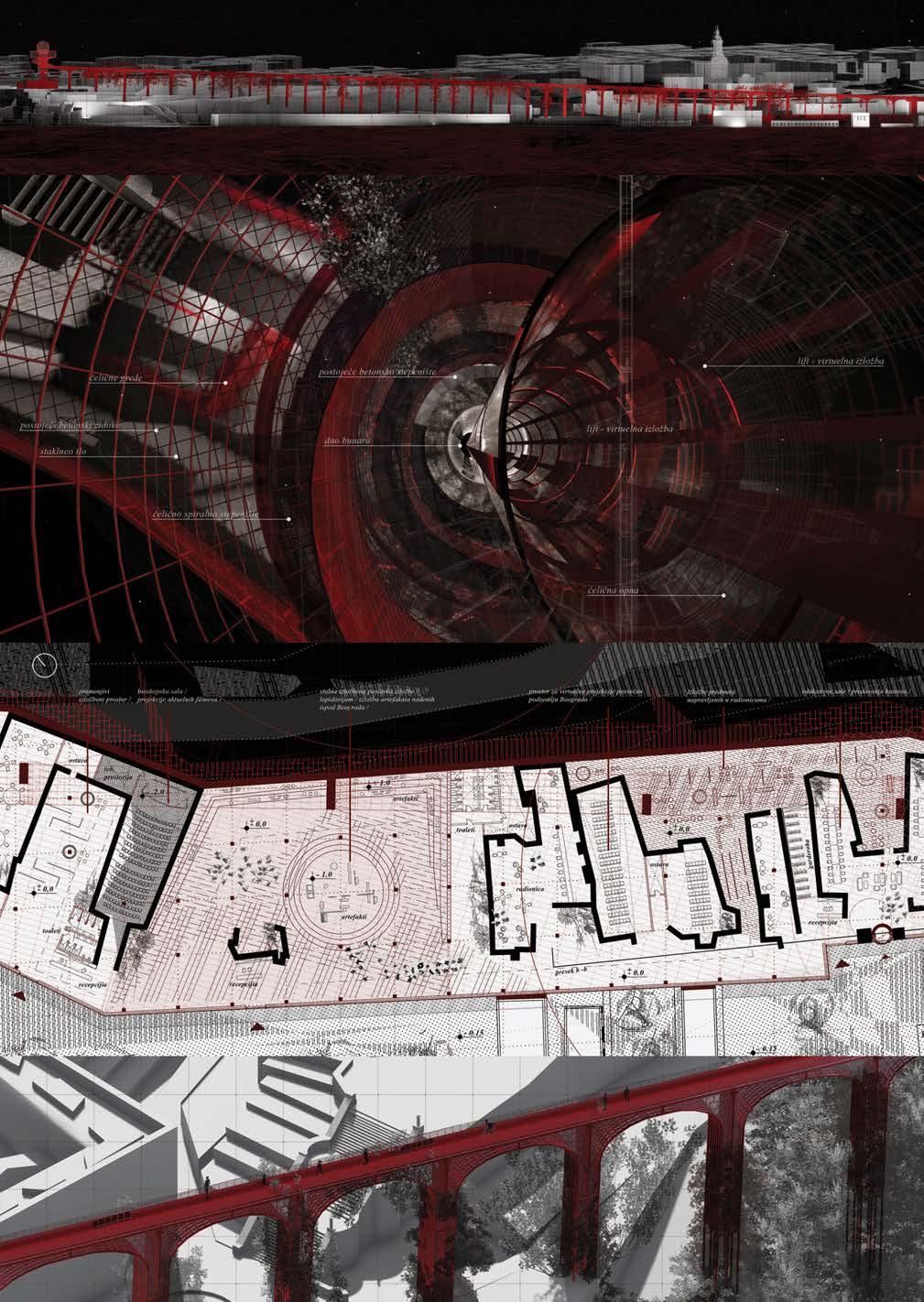
Studio |
BEOGRAD: ISPOD I IZNAD BEOGRADA, u lavirintu umetnosti i nauke
BELGRADE: BELOW AND ABOVE BELGRADE, in the labyrinth of art and science
Nominacija | Nomination |
UnIADA ’21 Unfuse International Architectural Dissertation Awards
PRISUSTVO PROŠLOSTI U SADAŠNJOSTI: TAŠMAJDAN PARK
THE PRESENCE OF THE PAST IN THE PRESENT: TASMAJDAN PARK
Jelena Leković
Mesto je određeni prostor koji je formiran pomoću vrednosti i značenjima korisnika. Godinama se odvijaju različiti događaji na istom prostoru. Oni koji su imali ulogu u formiranju države, naše kulture su od velikog značaja. Jedno od takvih mesta jeste upravo prostor Tašmajdanskog parka. Nekolicina ljudi zapravo zna šta se nalazi ispod velikog gradskog parka i koje nam tajne on sve krije, te je zadatak bio da se to promeni. Obzirom da je Tašmajdan u centru grada, odlučeno je da se njegovo postojeće zelenilo zadži koliko je moguće. Na postojećoj sturkturi pojaviće se nekoliko prolaza koji će voditi ka podzeminim pećinama, koje će postati „muzej istorije Tašmajdana“. Na centralnom delu šetališta, u blizini crkve Sv. Marka nalaziće se jedan ulaz (izlaz), koji vodi u podzemni svet, povezan sa lagumima, pa sve do izalaza(ulaza) na malom Tašmajdanu. Tako ljudi mogu da koriste ovaj ulaz kao podzemni prolaz kroz park (sa delovima koji oslikavaju duh mesta), ili ako se odluče (njegova primarna namena) mogu obići lagume u kojima se krije neverovatna istorija.
A place is a specific space that is formed using the values and meanings of the user. For years, different events have been taking place in the same space. Those who played a role in the formation of the state, our cultures are of great importance. One of those places is the space of Tašmajdan Park. A few people actually know what’s under the big city park and what secrets it’s hiding from us, so the task was to change that. Since Tašmajdan is in the centre of the city, it was decided to leave its existing greenery as much as possible. Several passageways will appear on the existing structure, leading to the underworld caves, which will become “The Tašmajdan history museum”. On the central part of the promenade, near the church st. Mark there will be an entrance (exit), which leads to the underworld, connected to the lagoons, all the way to the exit (entrance) on little Tašmajdan. So people can use this entrance as an underground passage through the park (with parts that reflect the spirit of the place), or if they decide (its primary purpose) they can tour the lagoons where incredible history is hidden.
| 88 AF FILES | 20-21
S12-A
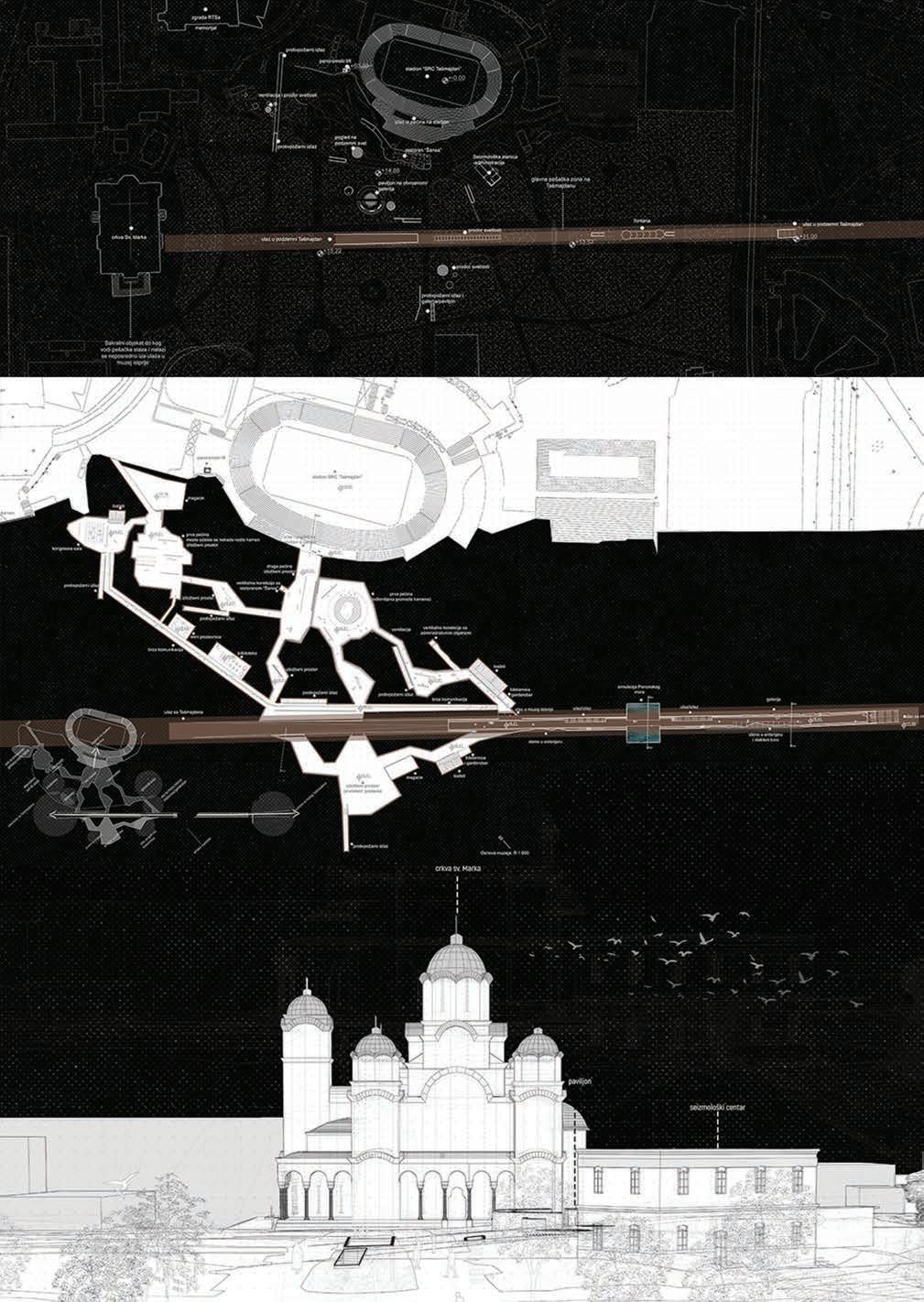
| 90 AF FILES | 20-21 CARIČIN GRAD: ARHEOLOGIJA, MIT, POZORIŠTE NA OTVORENOM IUSTINIANA PRIMA: ARCHEOLOGY, MYTH, OPEN AIR THEATRE S13-A
N astavnik: dr Vladimir Milenković vanredni profesor | associate professor
Mentorska komisija: dr Nataša Čuković Ignjatović vanredni profesor | associate professor dr Milica Milojević docent | assistant professor
Cilj ovog Master projekta sadržan je u nameri da se interaktivnost arheoloških fragmenata arhitekture i pejzaža koncepcijski istraži. U pitanju je načelna otvorenost arhitektonske strukture, ka formalnoj promenljivosti i programskoj mobilnosti u korist vidljivosti njene arheološke sceničnosti. Život arhitektonskog koncepta ispituje se u odnosu na estetiku ruševina sa jedne i kinetičnosti strukture sa druge strane. Program pozorišta se tako javlja u direktnom temtskom i fizičkom kontaktu sa arheologijom, pejzažem i otvorenim nebom, dok se ”mit” o vizantijskom pozorištu imenuje projektovanim metodom.
The overarching aim of this Master project is contained in the intention to conceptually explore the interactivity of archaeological fragments of architecture and landscape. It is a question of the principled openness of the architectural structure, towards formal variability and program mobility in favor of the visibility of its archeological scenicity. The life of the architectural concept is examined in relation to the aesthetics of the ruins on the one hand and the kinetics of the structure on the other. The program of the theater thus appears in direct thematic and physical contact with archeology, landscape and open sky, while the “myth” of Byzantine theater is percived as the projected method.
| 91
100% NEDOKUČIVO POLJE SVESTI 100% UNFATHOMABLE FIELD OF CONSCIOUSNESS
Mila Luković
Studio |
CARIČIN GRAD : ARHEOLOGIJA, MIT, POZORIŠTE NA OTVORENOM
Iustiniana Prima: Archeology, Myth, Open Air Theatre
Nominacija | Nomination |
TAMAYOUZ INTERNATIONAL AWARD 2020
| 92 AF FILES | 20-21
S13-A
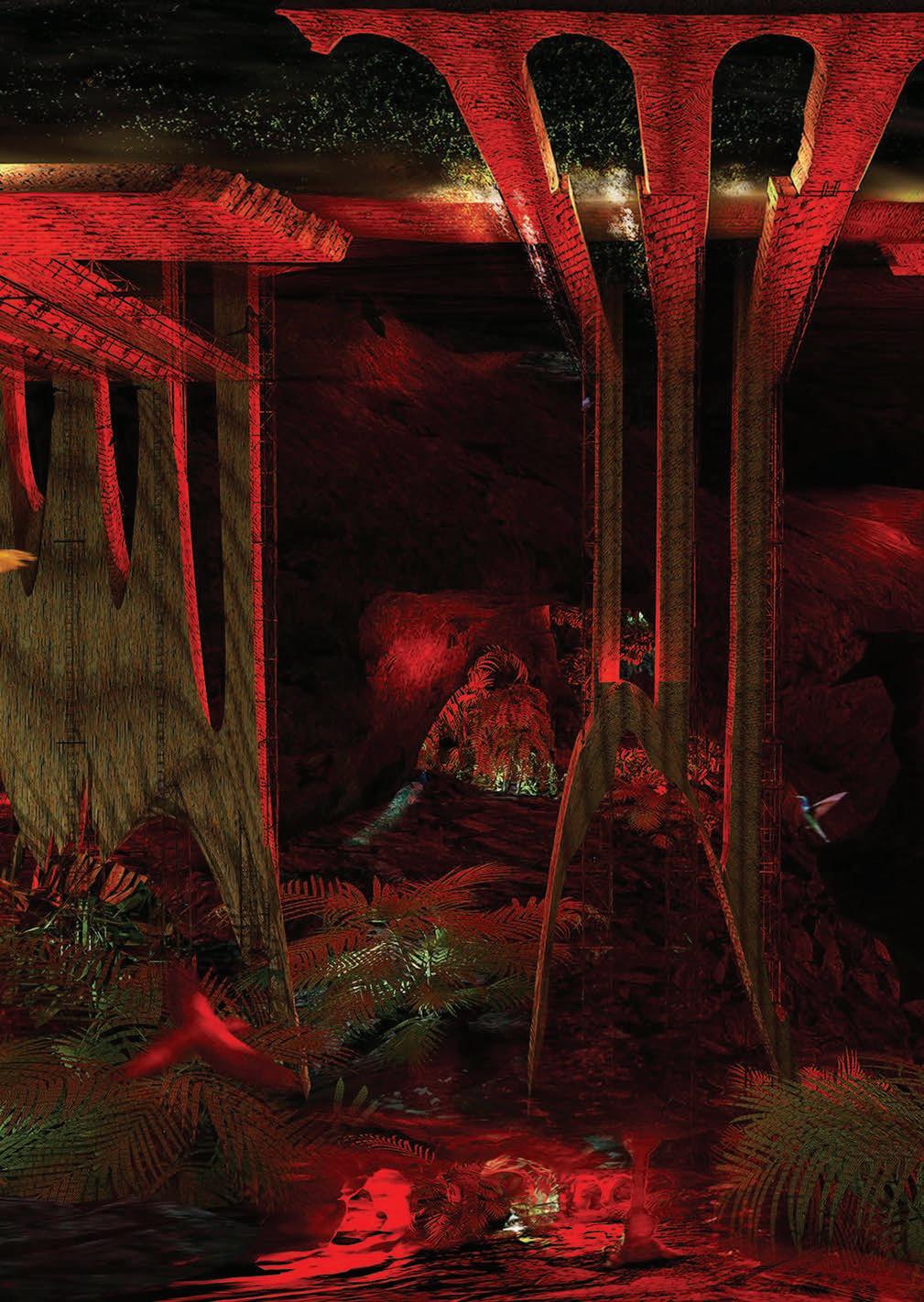
DE IVSTINIANA PRIMA SUB SPECIE INFINITATIS
DE IVSTINIANA PRIMA SUB SPECIE INFINITATIS
Marko Ristić
Studio |
CARIČIN GRAD : ARHEOLOGIJA, MIT, POZORIŠTE NA OTVORENOM
Iustiniana Prima: Archeology, Myth, Open Air Theatre
Unutar istorijskih pretpostavki o Caričinom gradu, arheološki ostaci trijumfalnog stuba cara Justinijana interpretirani su kao elementi sopstvene mitologizacije – u formi priče u/o priči. Pri tome izvesnog datog spiralnog kontinuuma prerasta u totalnu igru lične imaginacije. Međutim, njeno oživljavanje moguće je isključivo svođenjem helikoidne strukture na zamišljenu naivnost pojedinačnih predstava, usled čega se biću arhitekture istovremeno dodeljuju scenografska i scenopoetička uloga. Ad infinitum
Within the historical assumptions about Justiniana Prima, archaeological remnants of the emperor Justinian’s triumphal column were interpreted as elements of their own mythologization in the form of a story within a story, thereby turning the certainty of the given spiral continuum into a total play of one’s imagination. Revival of such a play is considered possible only by reduction of the helical structure to the imaginary naivety of a single performance, in which architecture is given both the scenographic and scenopoietic role. Ad infinitum
| 94 AF FILES | 20-21
S13-A
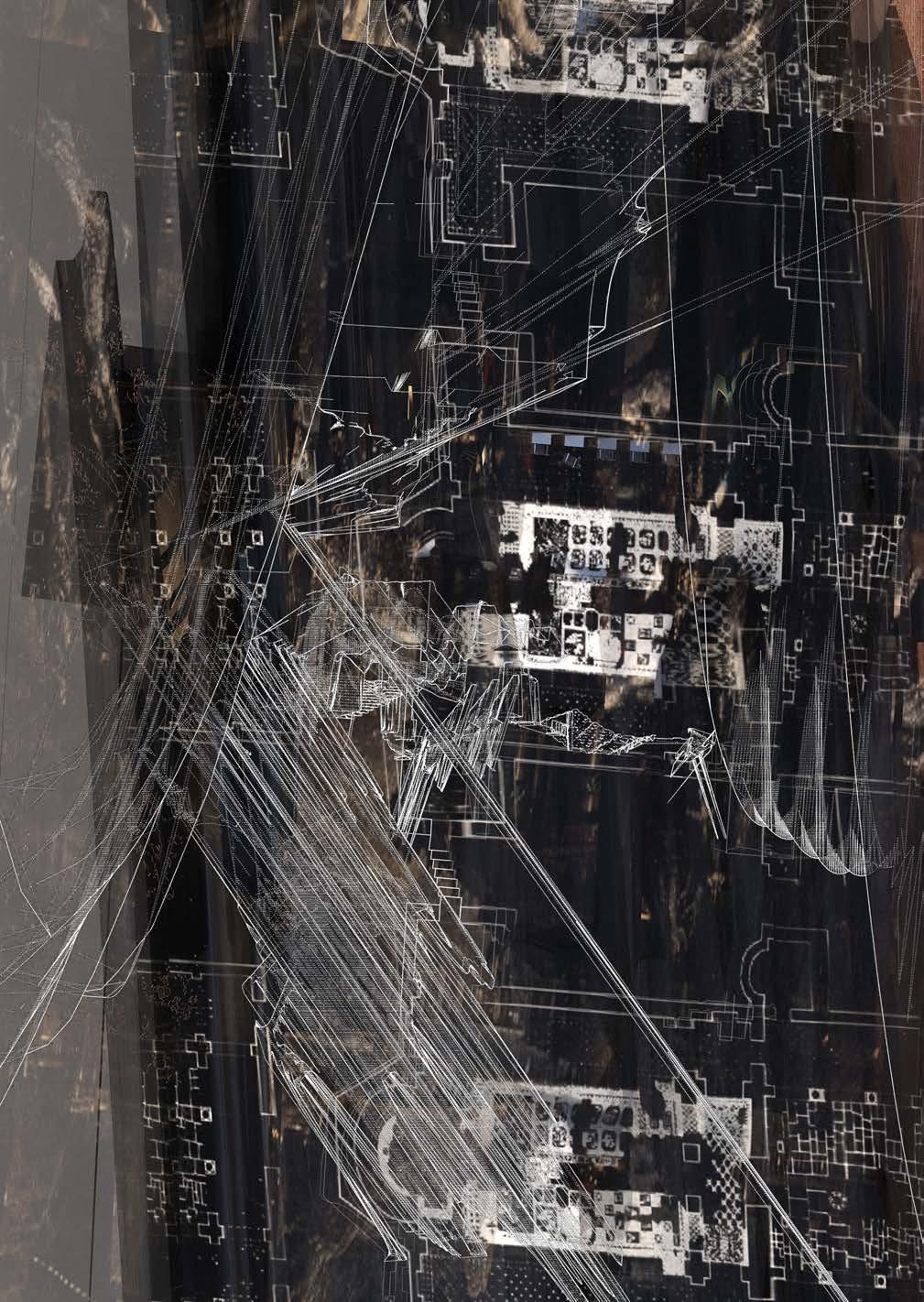
| 96 AF FILES | 20-21 SAVREMENE OAZEREAFIRMACIJA PRIRODNIH I STVORENIH VREDNOSTI CONTEMPORARY OASISREAFFIRMATION OF NATURAL AND CREATED VALUES S14-A
N astavnik: dr Aleksandar Videnović vanredni profesor | associate professor
Mentorska komisija: dr Danijela Milovanović Rodić docent | assistant professor
arh. Dragan Marčetić vanredni profesor | associate professor
Istraživanje predstavlja problematiku lociranja, programiranja, projektovanja i dizajniranja korisnih, višenamenskih javnih sadržaja, namenjenih funkcionalnoj podršci i programskom kompletiranju specifičnih lokaliteta u ruralnim prostorima, gradskim arealima, sa izraženijim naturalnim i predeonim karakteristikama. Tematski i lokacijski okvir elemenata istraživanja: master teze, projekta i završnog rada jeste široki spektar programskih sklopova koji doprinose ambijentalnosti, a koji se u programskom smislu oslanjaju na prihvat, boravak i različitu animaciju posetilaca (vizitora) na pozicijama izuzetnih prirodnih i stvorenih vrednosti na mapama putovanja.
The research engages the issue of locating, programming, and designing useful, multi-purpose public content, intended for functional support and program completion of specific localities in rural areas, urban areas, with more pronounced natural and landscape characteristics. Thematic and locational framework of research elements: master thesis, project and final work is a wide range of program entities that contributes to the environment, and which in program terms rely on the reception, stay and various animation of visitors within of exceptional natural and created values on travel maps.
| 97
NOVA ŠKOLA VAJARSTVA
NEW SCHOOL OF SCULPTURE
Lazar Nikolić
Studio |
SAVREMENE OAZEReafirmacija prirodnih i stvorenih vrednosti
Iustiniana Prima: Archeology, Myth, Open Air Theatre
| 98 AF FILES | 20-21
S14-A
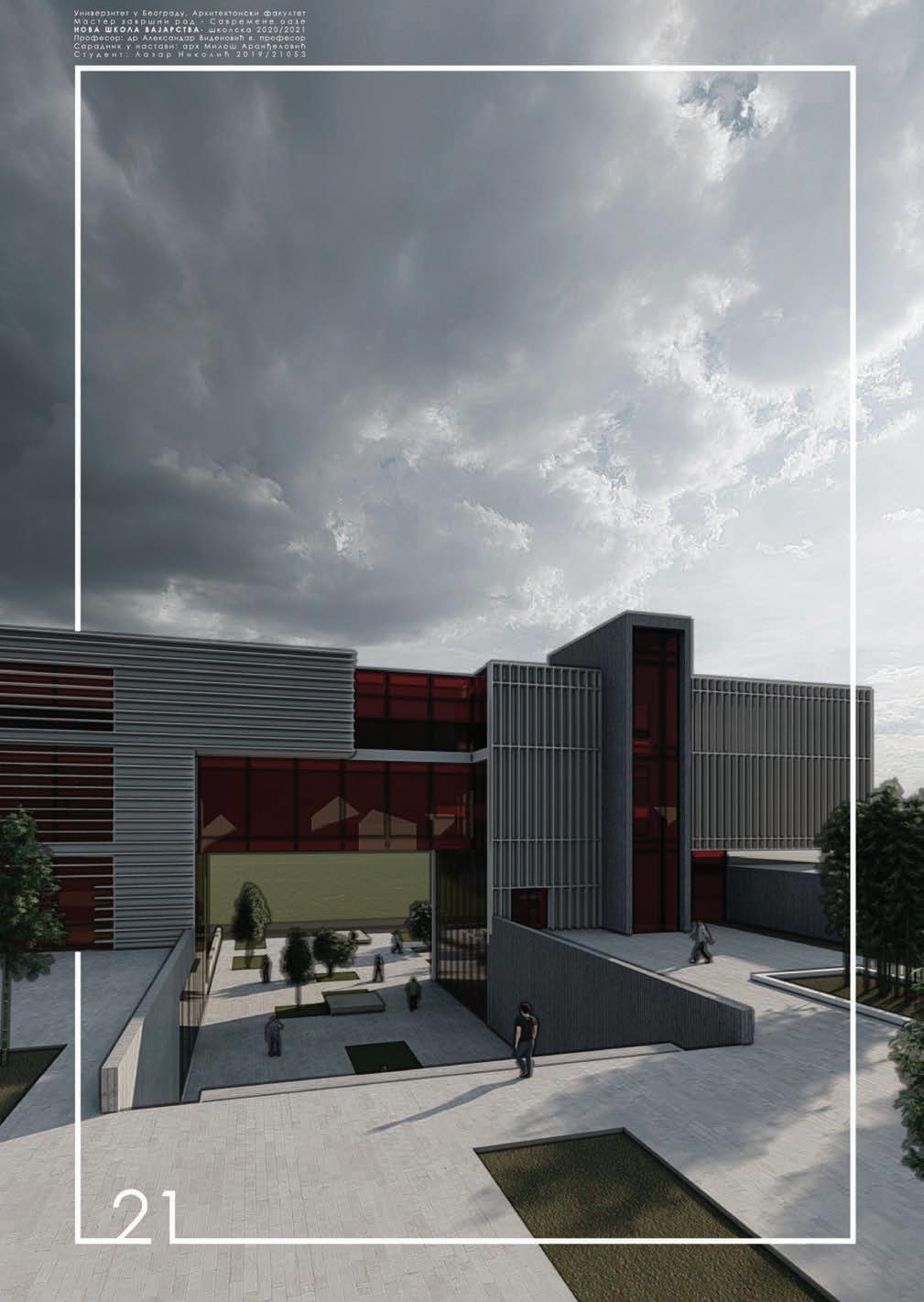
| 100 AF FILES | 20-21 PROIZVODNJA GRADA: POST-INDUSTRIJSKA FAZA DUNAVSKE ULICE CITY PRODUCTION: POST-INDUSTRIAL PHASE OF DUNAVSKA STREET S15-A
N astavnik: arh. Nebojša Fotirić vanredni profesor | associate professor
Mentorska komisija: dr Uroš Radosavljević vanredni profesor | associate professor dr Jelena Milošević docent | assistant professor
Devastirana, post-industrijska gradska matrica koja prati koridor železničke infrastrukture kojim je određena nevidljiva nametnuta granica razdvajanja teritorije grada u odnosu na vodeni tok Dunava postavljena je kao prostorni okvir zadatka, i to uz tok Dunavske ulice. Anticipirajući razrešenje saobraćajnih tokova železnice i tranzitnog teretnog i drugog saobraćaja u odnosu na gradsku matricu Beograda koja inklinira ka obali Dunava, praznina koja ostaje otvara prostor za promišljanje novih programskih i prostornih mogućnosti ove linije beogradskog priobalja. Ovakav prostorni kontekst visokog urbaniteta i gustine, podrazumeva programsku hibridnost.
The devastated, post-industrial city matrix that follows the railway infrastructure corridor, which determined the invisible imposed border of the city’s territory in relation to the Danube watercourse, was set as the spatial framework of the task, along the Dunavska Street. Anticipating the resolution of railway traffic flows and transit freight and other traffic in relation to the city matrix of Belgrade, which inclines towards the bank of the Danube, the gap that remains opens space for thinking about new program and spatial possibilities of this line of the Belgrade riverside. This spatial context of high urbanity and density implies programmatic hybridity
| 101
NOVA SCENA KULTURE
POSTINDUSTRIJALIZMA: OŽILJCI INDUSTRIJSKOG NASLEĐA BEOGRADA I NJEGOVA REAFIRMACIJA
NEW SCENE OF POST-INDUSTRIAL CULTURE: SCARS OF BELGRADE’S INDUSTRIAL HERITAGE AND ITS REAFFIRMATION
Milica Simić
Studio |
PROIZVODNJA GRADA:
Post-industrijska faza Dunavske ulice
CITY PRODUCTION: Post-industrial phase of Dunavska Street Nominacija | Nomination |
RIBA PRESIDENT’S MEDALS Silver Award
TAMAYOUZ INTERNATIONAL AWARD 2020
GODIŠNJA NAGRADA ’’MILORAD MACURA’’ ZA NAJBOLJI RAD U OBLASTI ARHITEKTURE I URBANIZMA
Neprepoznavanje vrednosti i potencijala industrijskog nasleđa Beograda od strane njegovih stanovnika iniciralo je želju za istraživanjem čiji je krajnji cilj pronalaženje odgovora na pitanje da li su ožiljci industrijskog nasleđa koji su ostali da predstavljaju grad samo kao napuštene zone vredni novog oživljavanja i reafirmacije? Tema rada se bavi odnosom prema ovoj vrsti nasleđa, kao i mogućim metodama njegove revitalizacije za potrebe novog, postindustrijskog društva koje ca sobom donosi nove kulturne obrasce. Predmet rada istražuje Dunavsku ulicu, kao ulicu prve industrijske zone Beograda i njen potencijal za stvaranje poligona novih kulturnih sadržaja. Na osnovu tema koje su ispitivane kroz master tezu, projektuje se nova scena kulture sa ciljem reafirmacije postojećeg stanja lokacije sa novim objektom - biotehnološkim centrom, koji treba da svedoči o razvoju društva, tehnološkim promenama nakon industrije, važnosti biologije o kojima industrijsko društvo nije vodilo računa i vrhuncu naučnog stvaralaštva koji neće ugroziti prirodu već sarađivati sa njom.
Unrecognized values and potential of Belgrade’s industrial heritage initiated the idea for research that would seek the answer to an important question: Are the scars of the industrial heritage which were left deserted worth the regeneration and reaffirmation that was planned? The research considers the attitude towards this type of heritage, as well as possible methods of its revitalization, having in mind the new cultural patterns of post-industrial society. Being the first industrial area in Belgrade, Dunavska street becomes the main research theme. Based on the topics examined through the thesis, a new cultural scene is being designed to reaffirm the existing condition of the location with the new facility - biotechnology center, which should testify to the development of society, technological changes, the importance of biology that industrial society did not consider and the pinnacle of scientific creativity that will not endanger nature but cooperate with it.
| 102 AF FILES | 20-21
S15-A
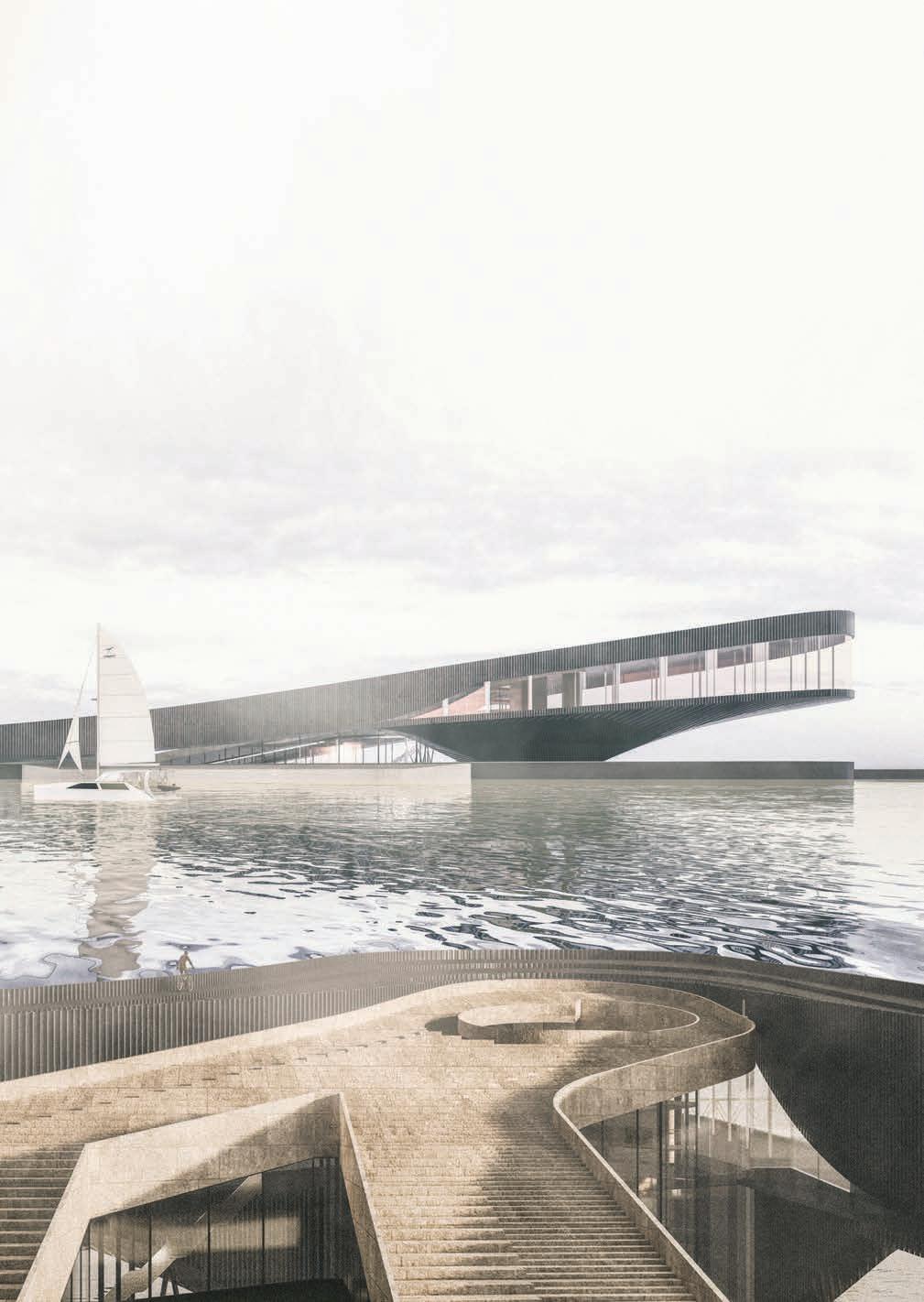
Studio |
PROIZVODNJA GRADA:
Post-industrijska faza Dunavske ulice
CITY PRODUCTION: Post-industrial phase of Dunavska Street
Nominacija | Nomination |
THE YOUNG TALENT ARCHITECTURE AWARD (YTAA)
TAMAYOUZ INTERNATIONAL AWARD 2020
REARTIKULACIJA ŽELEZNIČKIH TRANZITNIH TOKOVA: TERMINAL DORĆOL
REARTICULATION OF RAILWAY CORRIDORS: DORĆOL TERMINAL Vid Savić
Dorćol kao deo grada koji je oduvek predstavljao raskrsnicu puteva, što njegovo ime znači, ali i lokacija industrijske zone Dunavske ulice inicirali su temu istraživanja kojom bi se došlo do idealnog modela reaktivacije dunavskog priobalja na tom području Beograda. Za predmet istraživanja uzet je prostor beogradskog rečnog pristaništa - lučkog bazena, zbog svoje pozicije na raskršću tri tranzitna puta: drumskog, železničkog, i rečnog, čijom reafirmacijom bi ovo područje dobilo ulogu terminala za rečni gradski saobraćaj. Ukrštanjem pravaca različitih tipova saobraćaja (kolski, pešački, tramvajski, rečni) i njihovim vertikalnim raslojavanjem na delu iznad lučkog bazena, stvoreno je glavno saobraćajno čvorno mesto u gradu u sredini kojeg se nalazi objekat terminala, koji za cilj ima aktivaciju industrijske zone. Iako je prvobitna zamisao projekta uvezivanje obala lučkog bazena, objekat terminala rečnog saobraćaja svojom funkcijom povezuje reku sa kopnom, povezuje grad sa rekom, povezuje stanovnike grada sa Dunavom, ali i kulturu industrijskog nasleđa sa sadašnjošću.
Dorćol, being the cities crossroad for as long as it had existed, both with the industrial area along the Dunavska street, initiated the main research topic that was supposed to lead to an ideal model of reactivation of the Danube riverside. The main subject of research is located in the Belgrade river port, above the port pool, which is the intersection of three different traffic paths: roadway, railway, and the river. By reaffirmation of these paths, the location would become a unique terminal for the river public transport. Although the original idea of the project was to connect the shores of the port pool, the river traffic terminal facility connects the river with the mainland, the city with the river, the inhabitants of the city with the Danube, but also the culture of industrial heritage with the present.
| 104 AF FILES | 20-21
S15-A
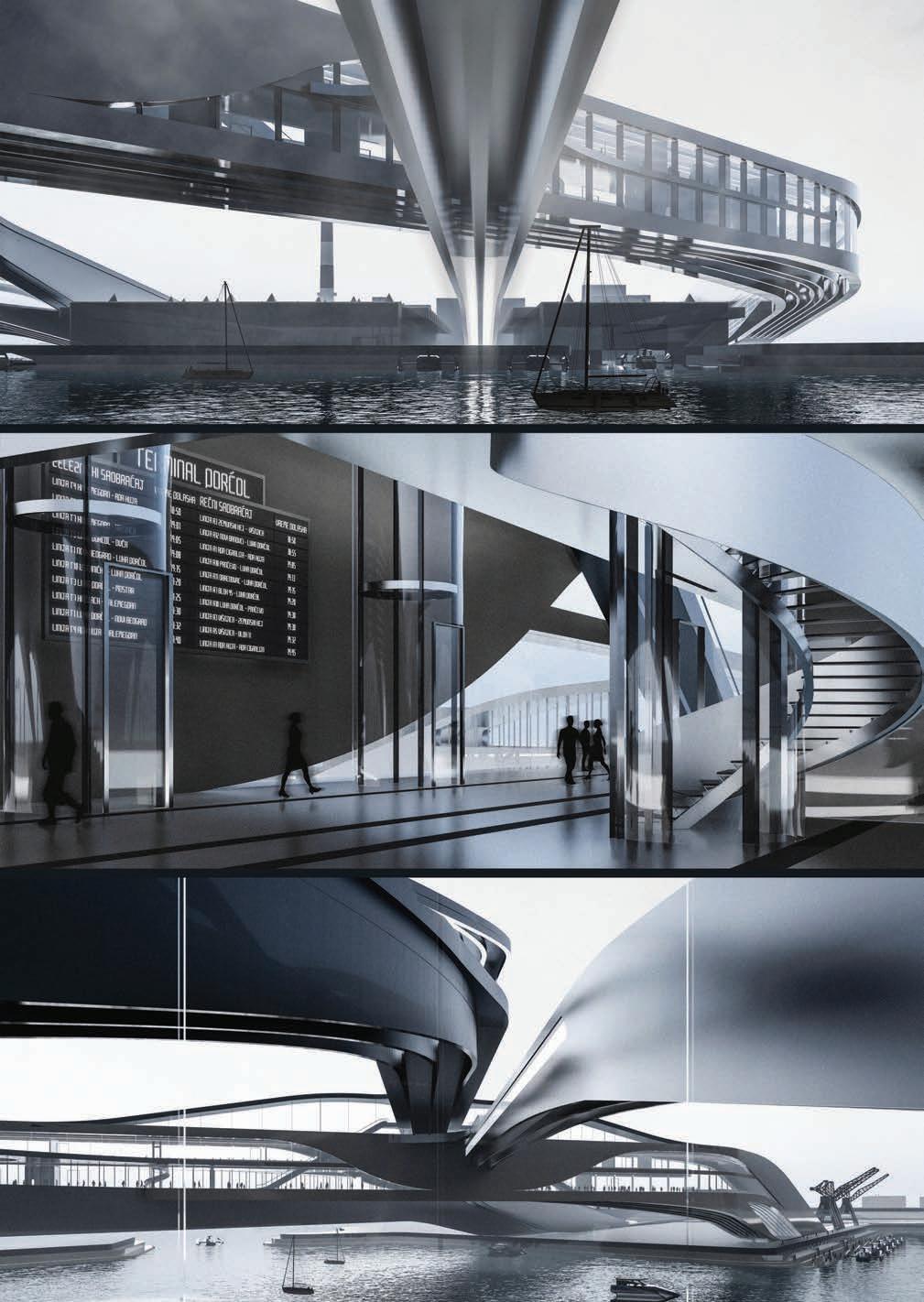
POST-INDUSTRIJSKI BIOTOP
POST-INDUSTRIAL BIOTOPE
Anja Popović
Studio |
PROIZVODNJA GRADA:
Post-industrijska faza Dunavske ulice
CITY PRODUCTION:
Post-industrial phase of Dunavska Street
Nominacija | Nomination | TAMAYOUZ INTERNATIONAL AWARD 2020
Projekat Postindustrijskog Biotopa predstavlja odgovor na probleme unutar gradskih sredina koji dovode do uništavanja biodiverziteta jednog urbanizovanog područja. Napušteni silosi industrijske zone Dorćola dobijaju novu ulogu, čvorišta zelene infrastrukture, koja postaje reperna tačka i mesto sastajanja flore, faune i čoveka. Linijski park, kao prva planirana zelena infrastruktura grada Beograda, se posmatra kao novi, i jedini, „hodnik“ zelenika koji će omogućiti neophodne prostore za ekološke procese koji dalje uslovljavaju formiranje novih staništa faune unutar gradskog jezgra. Pozicioniranje insektarijuma unutar nove strukture ozelenjenih silosa služi za uzgoj insekata, oprašivanje zelenih površna grada i privlačenje drugih životinjskih vrsta autohtonih za ovo područje, gde bi se proizvodi urbanog uzgoja insekata dalje koristili za dobijanje biogoriva i biogasa. Ovakva intervencija dovodi život u postindustrijsku zonu donjeg Dorćola, koja će pokrenuti novi vid, ekološki osvešćene industrije uz pomoć svojih novih „stanara“ - insekata.
The Postindustrial Biotope is a response to problems within urban areas that lead to destruction of the biodiversity in city. The abandoned silos of industrial zone of Dorćol are being reused and are getting a new role as hubs of green infrastructure. Becoming a reference point and a meeting place for flora, fauna and humans. The line park, first green infrastructure of Belgrade, is seen as a new, and only, “corridor” of greenery that will provide space for ecological processes, which will further condition formation of habitats. Positioning insectarium within the green silos is used for insect breeding, pollination of green city areas and attracting other indigenous animal species, where urban insect farming products would be used to produce biofuels and biogas. It will bring life to the post-industrial zone of Dorćol, which will start a new kind of environmentally conscious industry with the help of new “inhabitants” - insects.
| 106 AF FILES | 20-21
S15-A
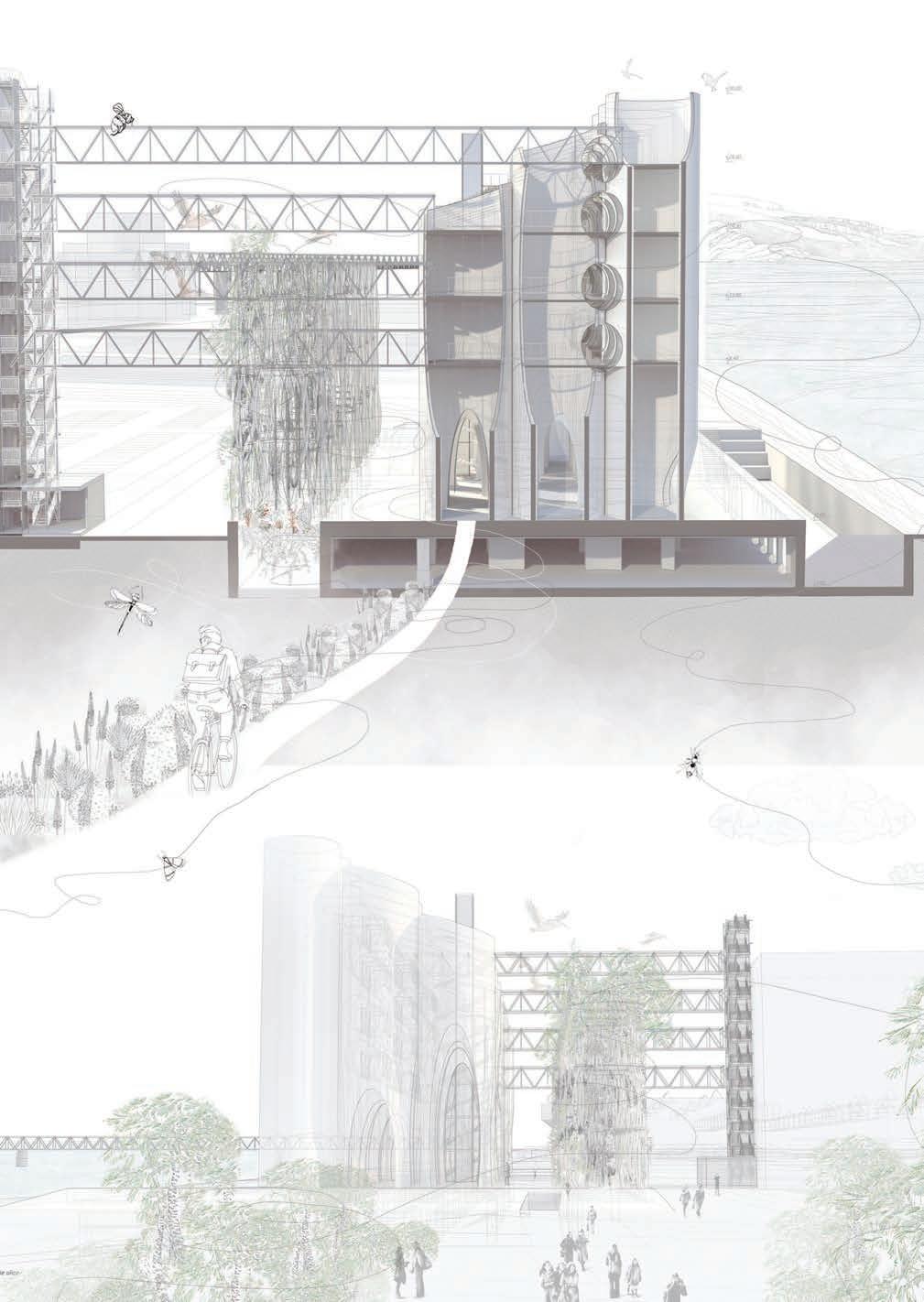
| 108 AF FILES | 20-21 MASTER CLASSMAJSTORSKA RADIONICAKLINIKA ZA NOVE IDEJE MASTER CLASSMASTER WORKSHOPCLINIC FOR NEW IDEAS S16-A
N astavnik: arh. Igor Rajković vanredni profesor | associate professor
Mentorska komisija: dr Budimir Sudimac vanredni profesor | associate professor dr Ivan Simić docent | assistant professor
Tema “MASTER CLASS - Majstorska radionica_klinika za nove ideje” se direktno oslanja na iskustva univerzitetskih centara, fakulteta, fondacija i organizacija koje se bave održavanjem “događaja” tipa “master class” i “clinic”. U osnovi, čitava tema je vezana za umetnost (mada nije pravilo) i priznate “majstore”, koji svoje umeće dele sa onima koji usavršavaju svoje znanje. Prostor Majstorske radionice - klinike za nove ideje bi trebalo posmatrati kao okvir kojim se na specifičan način omogućava učenje, razmena ideja, provežbavanje, boravak, razonoda i relaksacija, čime se usložnjavaju i ispituju savremeni oblici prostora edukacije. Stoga izazov teme leži u pitanju: Da li je moguće pomeriti granicu i unaprediti okvire teme kroz domen arhitekture?
The topic “MASTER CLASS - Master Workshop_clinic for new ideas” directly relies on the experiences of university centers, faculties, foundations and organizations involved in holding “events” such as “master class” and “clinic”. Basically, the topic is related to art (although it is not the rule) and recognized “masters”, who share their skills with those who improve their knowledge. The space of the Master Workshop - Clinic for New Ideas should be perceived as a framework that enables learning, exchange of ideas, practice, accomodation, leisure and relaxation in a specific way, which complicates and examines modern forms of educational space. Therefore, the challenge of the topic lies in: Is it possible to move the border and improve the framework of the theme through the domain of architecture?
| 109
INDUSTRIJA FILMA: MEHANIZAM ILUZIJE
FILM INDUSTRY: THE MECHANISM OF ILLUSION
Studio |
MASTER CLASS –
Majstorska radionicaklinika za nove ideje
MASTER CLASSMaster workshopclinic for new ideas Nominacija | Nomination |
UnIATA ’21 World’s best graduation projects ever created
NAGRADA GRADA BEOGRADA ZA STVARALAŠTVO MLADIH
Aleksandra Vulićević
Poslednjih godina u okviru istorijografije srpske arhitekture, stručna javnost nastoji da rasvetli period nakon Drugog svetskog rata i valorizuje brojna arhitektonska ostvarenja koja su nastala u tom periodu. Posebna pažnja je usmerena na kulturni razvoj grada. Cilj izgradnje odnosno rekonstrukcije objekata koji su bili namenjeni kulturi i bili izgradjeni u prošlom veku, je da se omogući brže i svestranije kulturno podizanje gradskog stanovništva. U te svrhe baveći se edukacijom kao primarnim pristupom, a kulturom kao sekundarnim odlučeno je da će rekonstrukcija sad već zaboravljene i napuštene lokacije Letnje pozornice na Topčideru pomoći ka dostizanju ovih ciljeva. Glavni fokus istraživanja je na ono što je nesagledivo na prvi pogled. Film kao takav, predstavlja optičku varku. Načinom na koji nastaje nam pokazuje da je doza iluzije i misterije uvek prisutna. Jedinstvena majstorska radionica kao poligon savremenih kreativnih praksi industije filma. Prostor čiji identitet nije predvidiv.
In recent years, within the historiography of Serbian architecture, the professional public seeks to shed light on the period after the Second World War and valorize numerous architectural achievements that were created in that period. The goal of the reconstruction of buildings that were intended for culture and were built in the last century, is to enable faster and more comprehensive cultural uplift of the city’s population. For that purpose, dealing with education as a primary approach, and culture as a secondary one, it was decided that the reconstruction of the now forgotten and abandoned location of the Summer Stage on Topčider will help achieve these goals. The main focus of the research is on what is inconceivable at first glance. A unique master workshop as a training ground for contemporary creative practices of the film industry. A space whose identity is unpredictable.
| 110 AF FILES | 20-21
S16-A
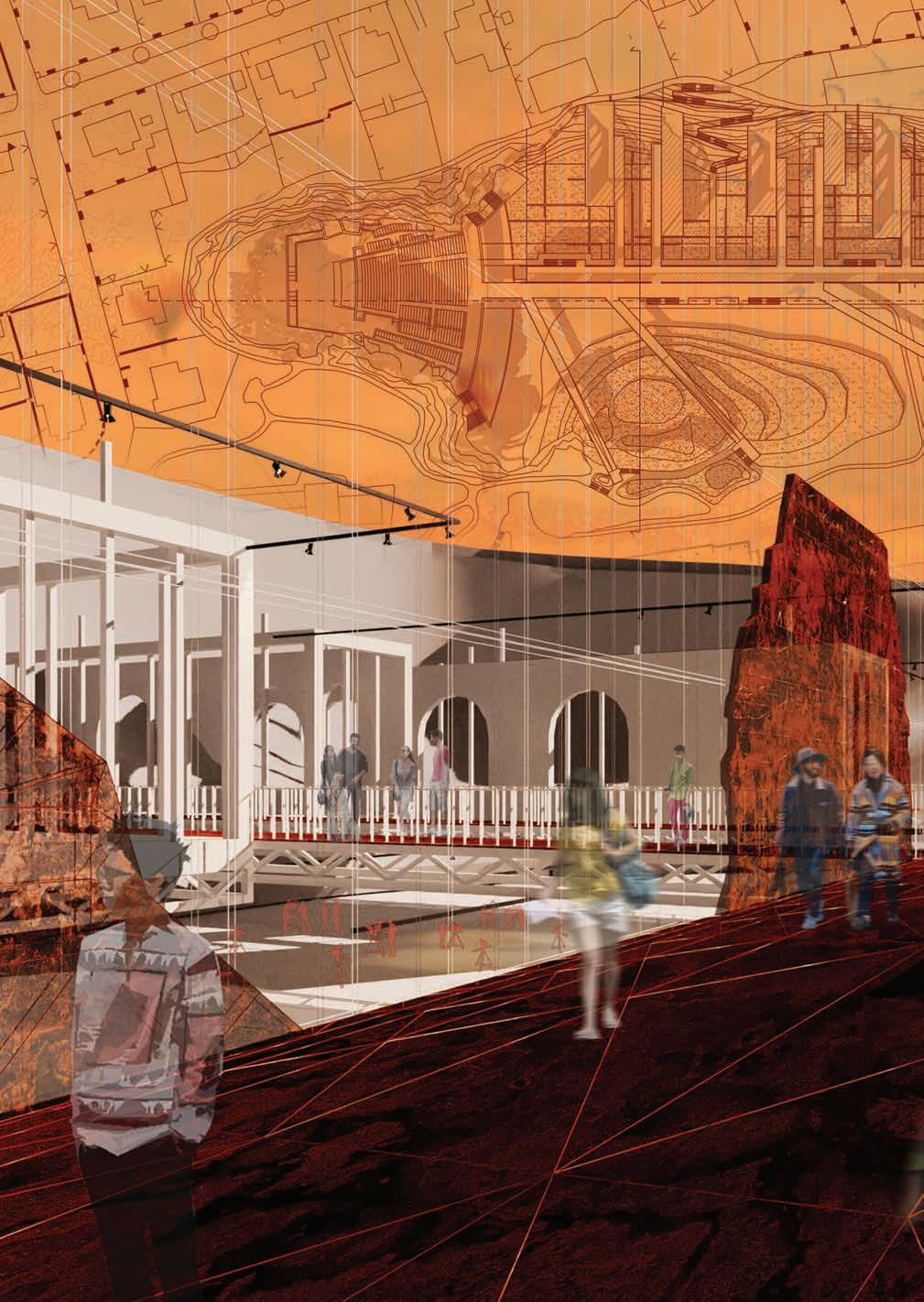
OTVOR OPENING
Selena Markićević
Studio |
MASTER CLASS –Majstorska radionicaklinika za nove ideje
MASTER CLASSMaster workshopclinic for new ideas
| 112 AF FILES | 20-21
S16-A
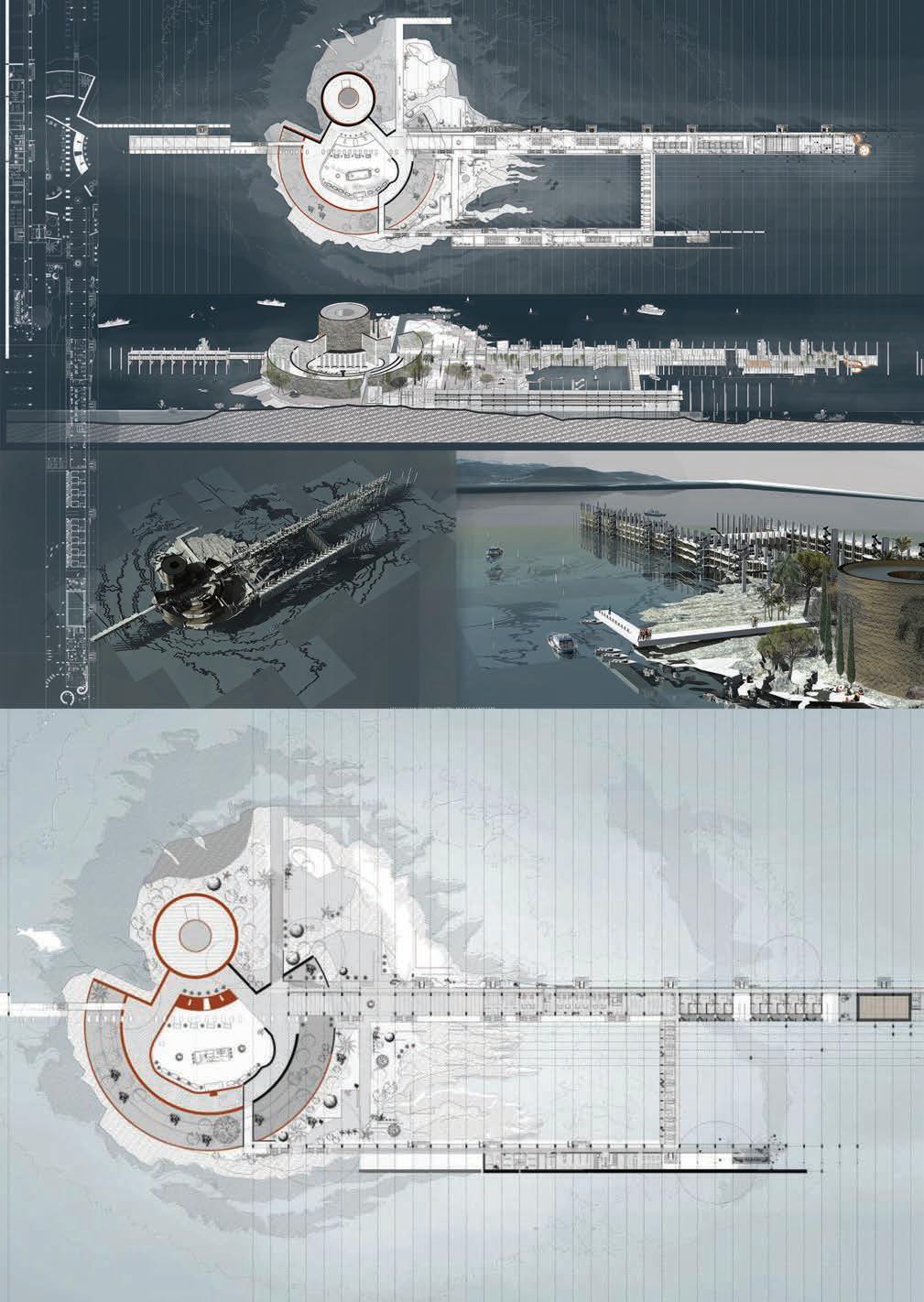
Studio |
MASTER CLASS –Majstorska radionicaklinika za nove ideje
MASTER CLASSMaster workshopclinic for new ideas Nominacija | Nomination |
UnIADA ’21 Unfuse International Architectural Dissertation Awards
POSTINDUSTRIJSKI HRAM MASTERKLAS ENTROPIJE
A POST-INDUSTRIAL TEMPLE ENTROPY MASTERCLASS
Petar Gnjidić
| 114 AF FILES | 20-21
S16-A
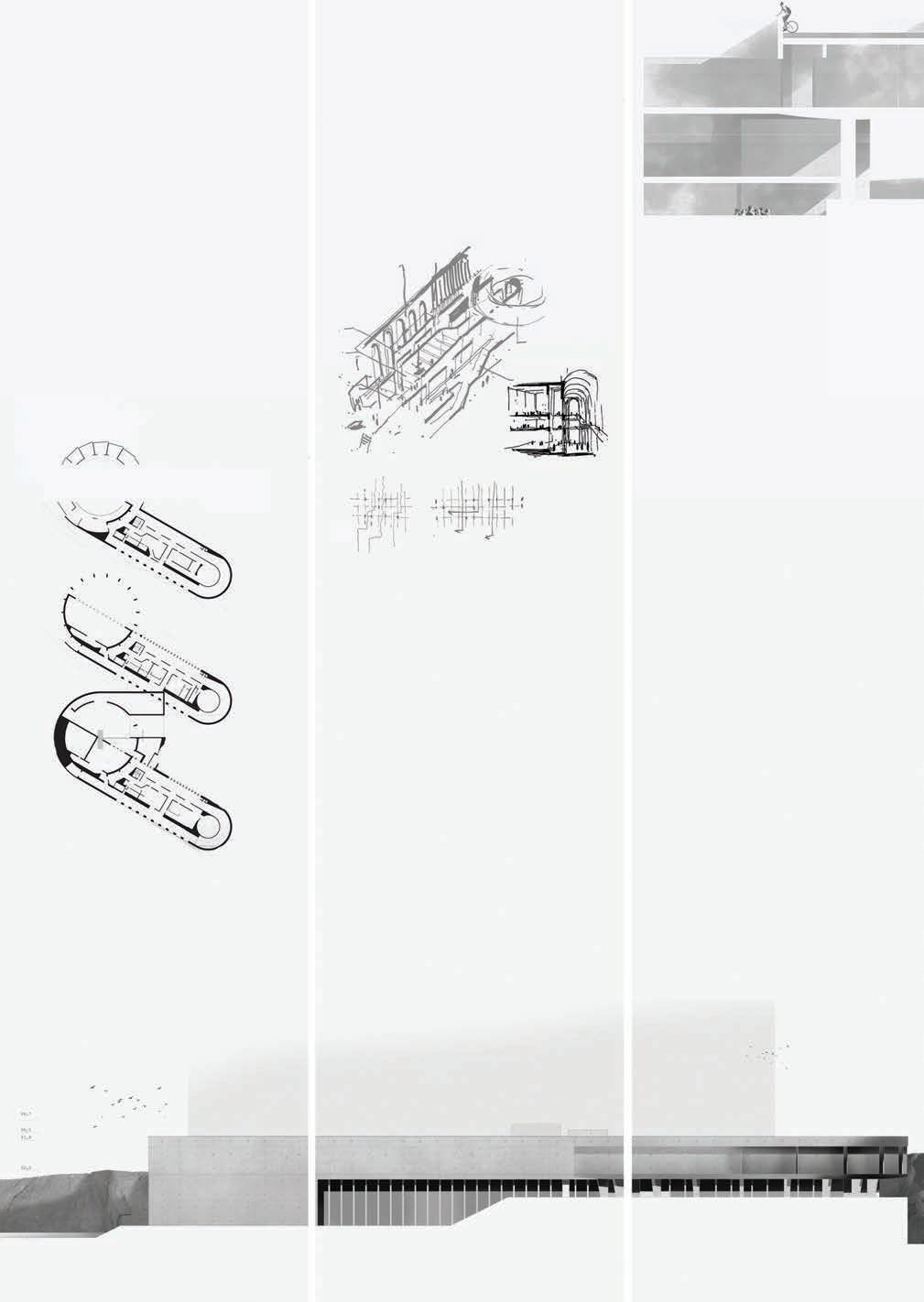
UZGAJANJE ARHITEKTURE GROWING ARCHITECTURE
Studio |
MASTER CLASS –Majstorska radionicaklinika za nove ideje
MASTER CLASSMaster workshopclinic for new ideas
Jelena Jelačić
Ideja projekta je da istakne neophodnost promene percipiranja, proizvodnje i konzumacije postojećih materijala i da pruži platformu da se ta promena desi. Fokus projekta je na biomaterijalima i biotehnologijama koji imaju najveći potencijal da zamene postojeću proizvodnju i tako reše problem otpada i zagađenja. Projekat ima za cilj stvaranje platforme koja omogućava interdisciplinarno povezivanje i saradnju u funkciji istraživanja i proizvodnje biomaterijala i njihovih derivata. U srži ideje je edukacija stručne i šire javnosti, koja bi doprinela širenju znanja o ovoj temi i samim tim veću upotrebu ovih materijala i tehnologija. Projekat je osmišljen u formi naučno-istraživačkog centra, koji u materijalizaciji i načinu funkcionisanja, primenjuje biomaterijale i principe održivih tehnologija.
The idea of the project is to emphasize the need to change the perception, production, and consumption of existing materials and to provide a platform for this change to happen. The focus of the project is on biomaterials and biotechnologies that have the greatest potential to replace existing products and thus solve the problem of waste and pollution. The project aims to create a platform that enables interdisciplinary networking and cooperation in the function of research and production of biomaterials and their derivatives. At the core of the idea is the education of professionals and the general public, which would contribute to the dissemination of knowledge on this topic and hence greater use of these materials and technologies. The project is designed in the form of a scientific research center, which in materialization and function, applies biomaterials and the principles of sustainable technologies.
| 116 AF FILES | 20-21
S16-A
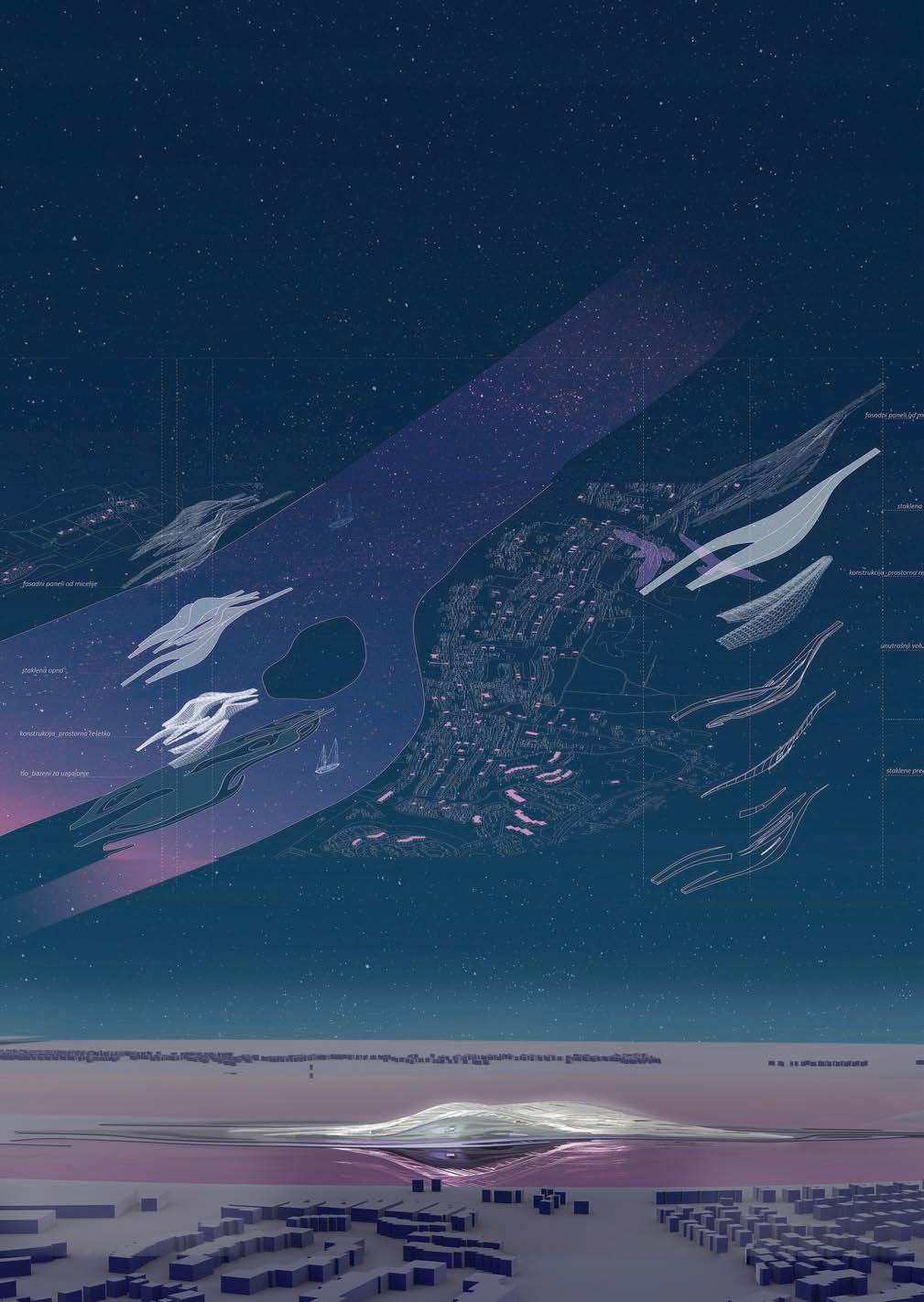
| 118 AF FILES | 20-21 GETO : SUPERSTRUKTURA GHETTO: SUPERSTRUCTURE S17-A
N astavnik: mr Zoran Abadić vanredni profesor | associate professor
Mentorska komisija: dr Ivan Simić docent | assistant professor dr Jefto Terzović docent | assistant professor
Cilj teze je tumačenje geta kao jedne vrste privilegovane prostorno programske izolovanosti, sagledavano u kontekstu aktuelnih društvenih okolnosti. Predlogom nove vrednosti geta kao superstrukture istražuje se optimizacija programa, prostora i tehnologije hermetične arhitektonske strukture u svrhu postizanja njene fleksibilnosti da kroz njihovu interaktivnost apsorbuje posebne načine korišćenja, oblikujući nov, specifičan model zajedništva na teritoriji grada Beograda.
The aim of thesis is to interpret the ghetto as a kind of privileged spatial and program isolation, percieved in the context of current social circumstances. The proposal of the new value of the ghetto as a superstructure investigates the optimization of the program, space and technology of the hermetic architectural structure in order to achieve its flexibility to absorb special functional modes through their interactivity, forming a new, specific model of community in Belgrade.
| 119
FRAGMENTI REALNOSTI FRAGMENTS OF REALITY
Ana Tošić
Studio |
GETO : SUPERSTRUKTURA
GHETTO: SUPERSTRUCTURE
Nominacija | Nomination |
TAMAYOUZ INTERNATIONAL AWARD 2020
Posmatrajući realnost kao niz fragmenata, i definisanjem fragmenta kao dela realnosti koji nosi osnovne informacije o celini kojoj pripada, grad Beograd i danas, kao zadati prostorni i vremenski okvir rada, postaje polazište projekta. Pol Virilio govorio je da je brzina koju sa sobom nosi tehnološko vreme dominantna u odnosu na čoveka, da je čovekova misao postala previše spora, i da će kao posledica tog ubrzanja nestati njegova stvarnost. Ova brzina naročito se oseća u gradovima, prezasićenim sadržajima i informacijama. Javlja se potreba za stvaranjem zone oslobođene te nepodnošljive brzine, poput pauze. Projekat se bavi kreiranjem ovakve pauze u gradu, mesta u kojem se vreme sporije percipira. Koncept banje prepoznat je upravo kao takvo mesto. Stanovnicima Beorada obezbeđuje se odmor bez potrebe za izlaskom iz grada. Odmor postaje fragment njihove stvarnsti u gradu. Višnjička banje, koja je istorijski zaista nekada bila beogradsko lečilište, ovim konceptom reaktivira kao takvo.
Observing reality as a series of fragments, and defining a fragment as a part of reality that carries basic information about the whole to which it belongs, the city of Belgrade and today, as a given spatial and temporal framework, becomes the starting point of project. As Paul Virilio said, the speed that technological time brings with it is dominant in relation to man, that man’s thought has become too slow, and that as a consequence of that acceleration, his reality will disappear. This speed is especially felt in cities, oversaturated with content and information. There is a need to create a zone free of that unbearable speed, like a break. The project deals with creating such a break in the city, a place where time is perceived slower. The concept of the spa is recognized as such a place. Residents of Belgrade are provided with a vacation without the need to leave the city. The holiday becomes a fragment of their reality in the city. Višnjička Banja, which historically used to be a Belgrade health resort, is reactivated by this concept.
| 120 AF FILES | 20-21
S17-A
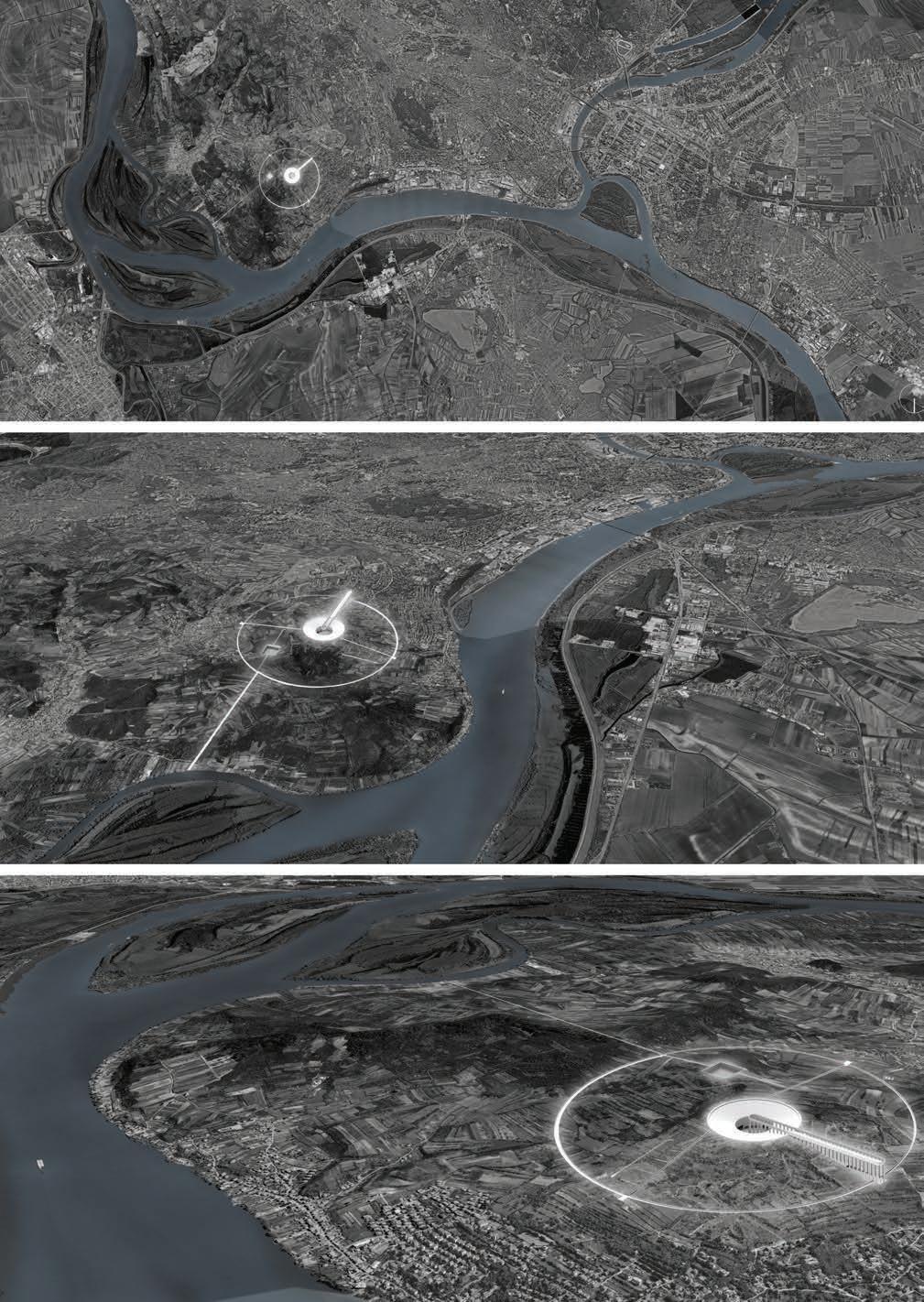
GETO : SUPERSTRUKTURA –SLOBODA JE VREDNOST, BEOGRAD, SRBIJA
GHETTO : SUPERSTRUCTURE –FREEDOM AS VALUE, BELGRADE, SERBIA
Marija Stojković
Studio |
GETO : SUPERSTRUKTURA
GHETTO: SUPERSTRUCTURE Nominacija | Nomination | INSPIRELI AWARDS 2020
Cilj je sloboda. U stvarnosti, u arhitekturi, kao i u ovom projektu, sloboda je u slobodnom prostoru koji bi grad mogao da dobije ukoliko bi izmestili administrativne zgrade iz njega. Rigidni raster je dokaz da sloboda nikada nije u formi, već u značenju. Projekat je rezultirao redefinisanjem koncepata „centar grada“ i „periferija“. U traganju za novom hartijom vrednosti, ispostaviće se da je ona prostor u kojem se sloboda može ispoljiti. Pitanje ostaje, da li nam je vredna... koliko i hartija.
The goal is freedom. In reality, in architecture and in this project the freedom is in free space that the city could have if we’d took the administration buildings out of it. The rigid raster proves that freedom has nothing to do with form and all to do with meaning. The project resulted in redefining concepts such as downtown and periphery. In search of what a new paper of value could be, it turned out that it is a space in which freedom can be practiced. The question stays: Is it worth it?
| 122 AF FILES | 20-21
S17-A
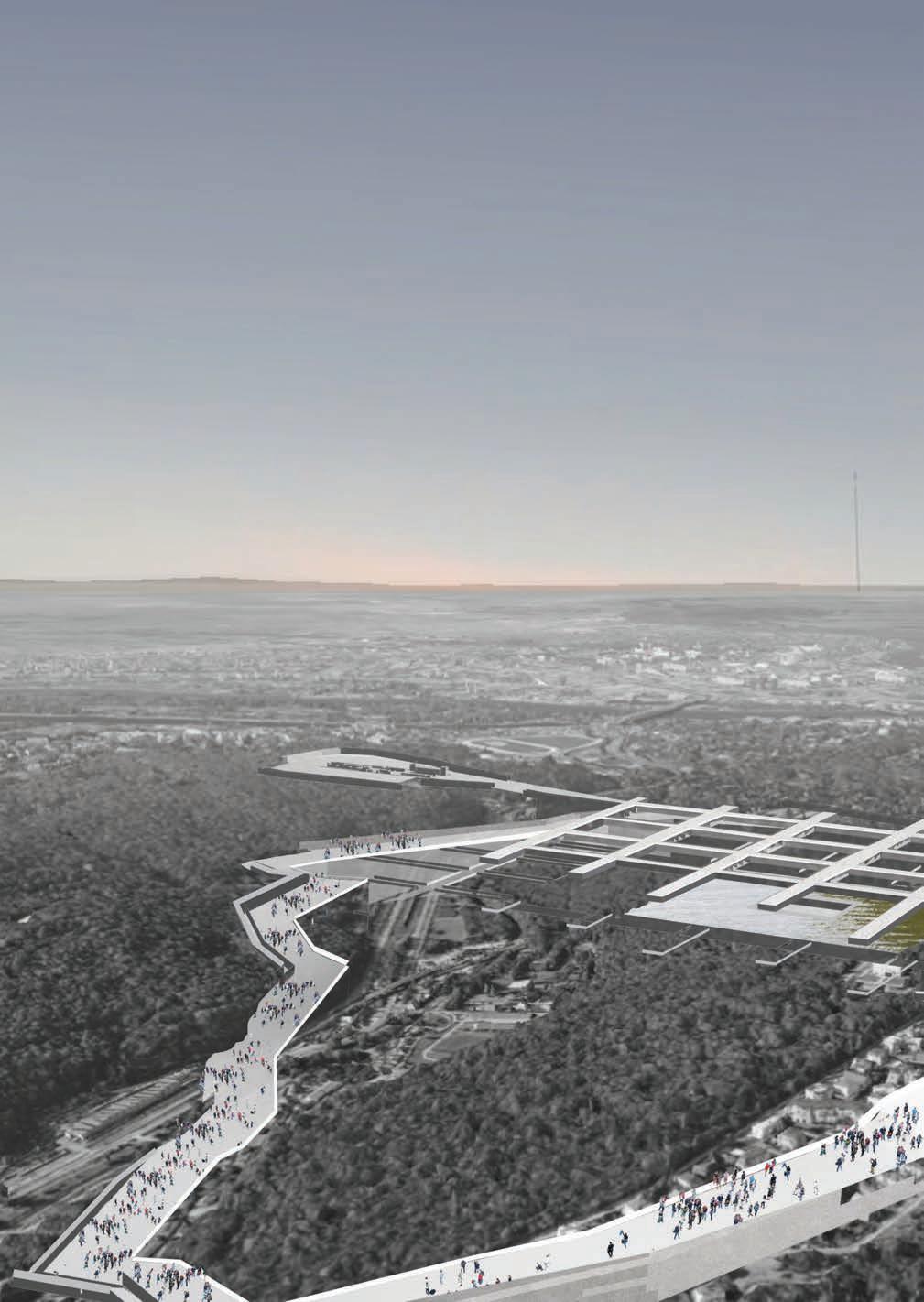
| 124 AF FILES | 20-21 MASA-U MASTER AKADEMSKE STUDIJE ARHITEKTURA MODUL URBANIZAM / RIBA Part 2 MASTER ACADEMIC STUDIES IN ARCHITECTURE MODULE URBANISM / RIBA Part 2 | 124

| 126 AF FILES | 20-21 “MED WAYS”SKRIVENE RUTE MEDITERANA “MED WAYS”HIDDEN ROUTES OF THE MEDITERRANEAN S01-U
N astavnik: dr Vladan Djokić redovni profesor | full professor
Konsultant: dr Milica Milojević docent | assistant professor
Mentorska komisija: arh. Zoran Lazović redovni profesor | full professor
dr Budimir Sudimac vanredni profesor | associate professor
Kulturna baština i prirodne osobenosti Jadrana u mediteranskom kulturnom predelu su tematski okvir istraživanja. Kroz tezu se uspostavlja teorijsko stanovište za konceptualizaciju ruta Mediterana. Kroz istraživanje savremenih i nekonvencionalnih programskih rešenja za ovaj tematski okvir, koncipira se prostorno i programsko polazište za projekat interpretativnog centra. U morfološkom smislu ispituje se relacija kopna i mora, oblikovanje kompleksa objekata i tla kao svojevrsnog mesta sa kojeg se otvaraju novi putevi saznanja o Jadranskom moru, Mediteranu i kulturama razvijenim na njegovim obalama i ostrvima.
The cultural heritage and natural features of the Adriatic in the Mediterranean cultural landscape are the thematic framework of the research. The thesis establishes a theoretical position for the conceptualization of Mediterranean routes. Through the research of modern and unconventional program solutions for this thematic framework, a spatial and program starting point for the project of the interpretive center is conceived. In the morphological sense, the relationship between land and sea, the formation of architectural complexes and soil as a kind of place from which new paths of knowledge about the Adriatic Sea, the Mediterranean and cultures developed on its shores and islands.
| 127
HRAM BIODIVERZITETA SKADARSKOG JEZERA
TEMPLE OF BIODIVERSITY OF SKADAR LAKE
Ajša Đukić
Studio |
“Med Ways”Skrivene rute Mediterana
“Med Ways”Hidden routes of the Mediterranean Nominacija | Nomination |
UnIATA ’21 World’s best graduation projects ever created
Paviljon je pozicionira na granici između dve države, a u središtu jezera, daleko od kopna poput Gospe od Škrpjelja u Kotorskom zalivu. Umesto motiva zida koji simbolizuje barijeru i razgraničenje dve sredine, ovaj objekat ima motiv plutajućeg cvetnog ostrva. Kako je u svakom hramu umetnost imala ulogu medijuma, u ovom hramu umetnost je primarni sadržaj objekta. Tako da unutar objekta postoji stalna postavka biljaka koje žive na jezeru a koje se vide iz unutrašnjosti objekta kroz staklene panele. Druga vrsta postavke su privremene strukture koje se mogu naći postavljene unutar objekta ili van njega. Fenomen cvetanja plutajućeg ostrva specifičan je za Skadarsko jezero i zato predstavlja ključni motiv projekta. Ovaj fenomen dodatno je akcentovan balonom tj “cvetom” koji je privremena povremena struktura koja se postavlja u sezoni cvetanja.
The pavilion positions it on the border between the two countries, and in the center of the lake, far from the mainland like Our Lady of the Rocks in the Bay of Kotor. Instead of a wall motif that symbolizes a barrier and the demarcation of two environments, this building has a floating flower island motif. As in every temple art had the role of a medium, in this temple art is the primary content of the object. So inside the building there is a permanent display of plants that live on the lake and which can be seen from inside the building through glass panels. Another type of setting are temporary structures that can be found placed inside or outside the building. The flowering phenomenon of the floating island is specific to Skadar Lake and is therefore a key motif of the project. This phenomenon is additionally accentuated by the balloon, ie the “flower”, which is a temporary temporary structure that is placed during the flowering season.
| 128 AF FILES | 20-21
S01-U
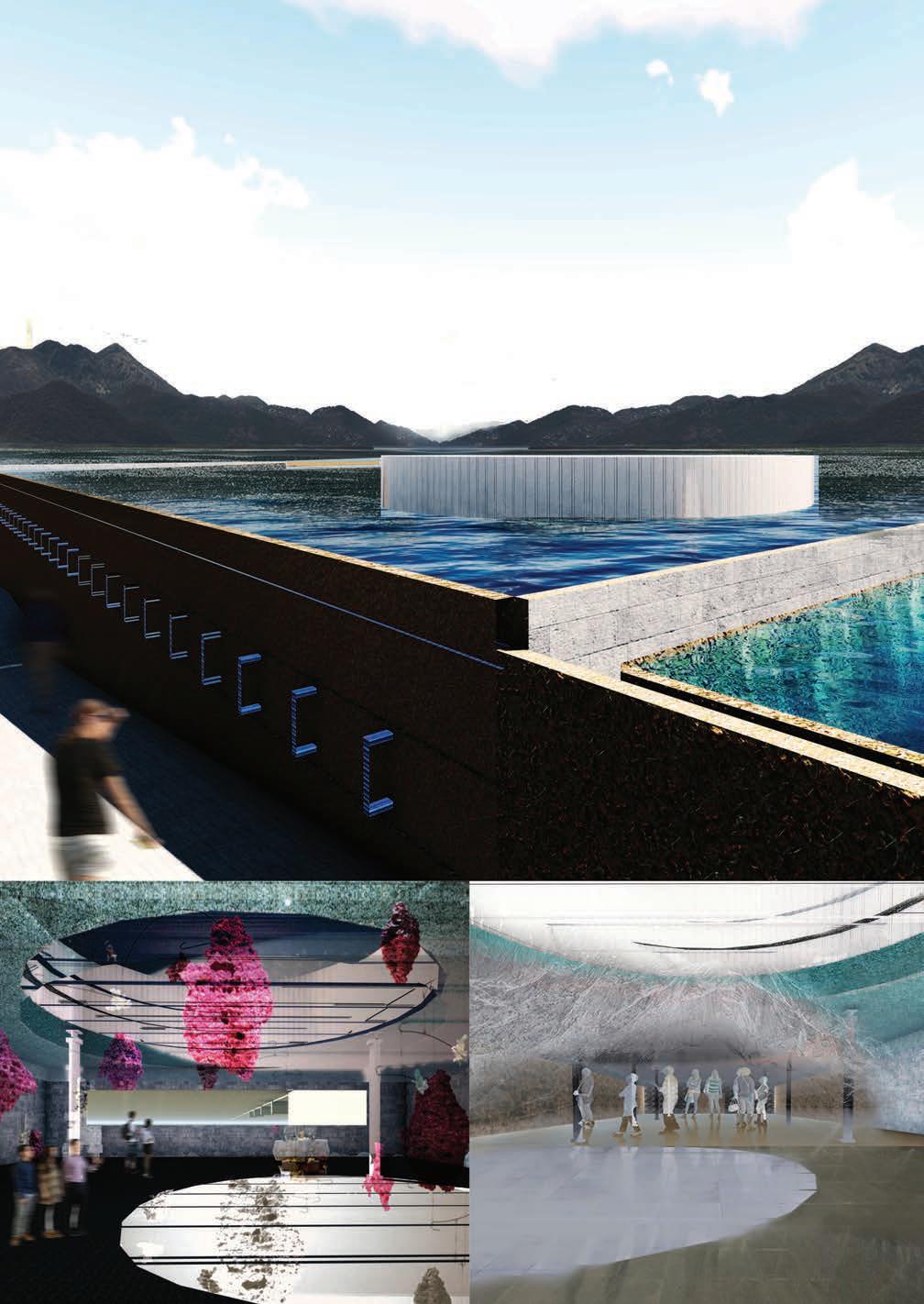
Studio |
“Med Ways”Skrivene rute Mediterana
“Med Ways”Hidden routes of the Mediterranean
Nominacija | Nomination |
TAMAYOUZ INTERNATIONAL AWARD 2020
PLITKE VODE - SKRIVENA KOPNA
SHALLOW WATERS - HIDDEN LAND
Eli Janja Stojanović
Odabirom mesta, ostrva sv. Nikola u Crnoj Gori, otvaraju se teme „plitkih voda Mediterana“- između našeg kopna i netaknutog ostrva stoji pojas vode, dovoljno plitak da vidimo zemljouz, ali dovoljno dubok da ga ne možemo preći. Rute morskih struja godinama prolaze preko kopna, razaraju i ruše. Prostor između zemlje i vazduha, postaje prostor tokova koji mu diktiraju oblik. Prostor između je nefunkcionalan, ali uočljiv pa je takav autentičan. Plitka voda prekriva zemljouz i sakrivajući ga privlači pažnju. Identitet sakrivenog postaje ideologija nepoznatog koja samom svojom pojavom nagoni za otkrivanjem. Prostor koji je ostao prazan nakon morskih struja je pokretač nove priče, nosilac je svoje istorije i atmosfere. Umerenom transformacijom prostora dobija se forma talasa, a sve u svrhu njegovog oživljavanja i dobijanja novih, moguće i jedinih umetničkih prostora u okolini Budve. Pozorišta na otvorenom, izložbe ostavljene na milost talasa i vetra, ljudi suočeni sa prirodom su jedni od ostvarenih motiva.
By choosing a place, the island of St. Nikola in Montenegro, the topics of “shallow waters of the Mediterranean” are openedbetween our mainland and the untouched island there is a belt of water, shallow enough to see the earth, but deep enough that we can not cross it. The space between the earth and the air becomes the space of currents that dictate its shape. The space in between is non-functional, but noticeable, so it is so authentic. Shallow water covers the earth and hiding it attracts attention. The identity of the hidden becomes the ideology of the unknown, which by its very appearance drives to reveal. The moderate transformation of the space gave the form of a wave, all for the purpose of its revival and obtaining new, possibly the only artistic spaces in the vicinity of Budva. Outdoor theaters, exhibitions left at the mercy of waves and wind, people faced with nature are one of the realized motives.
| 130 AF FILES | 20-21
S01-U
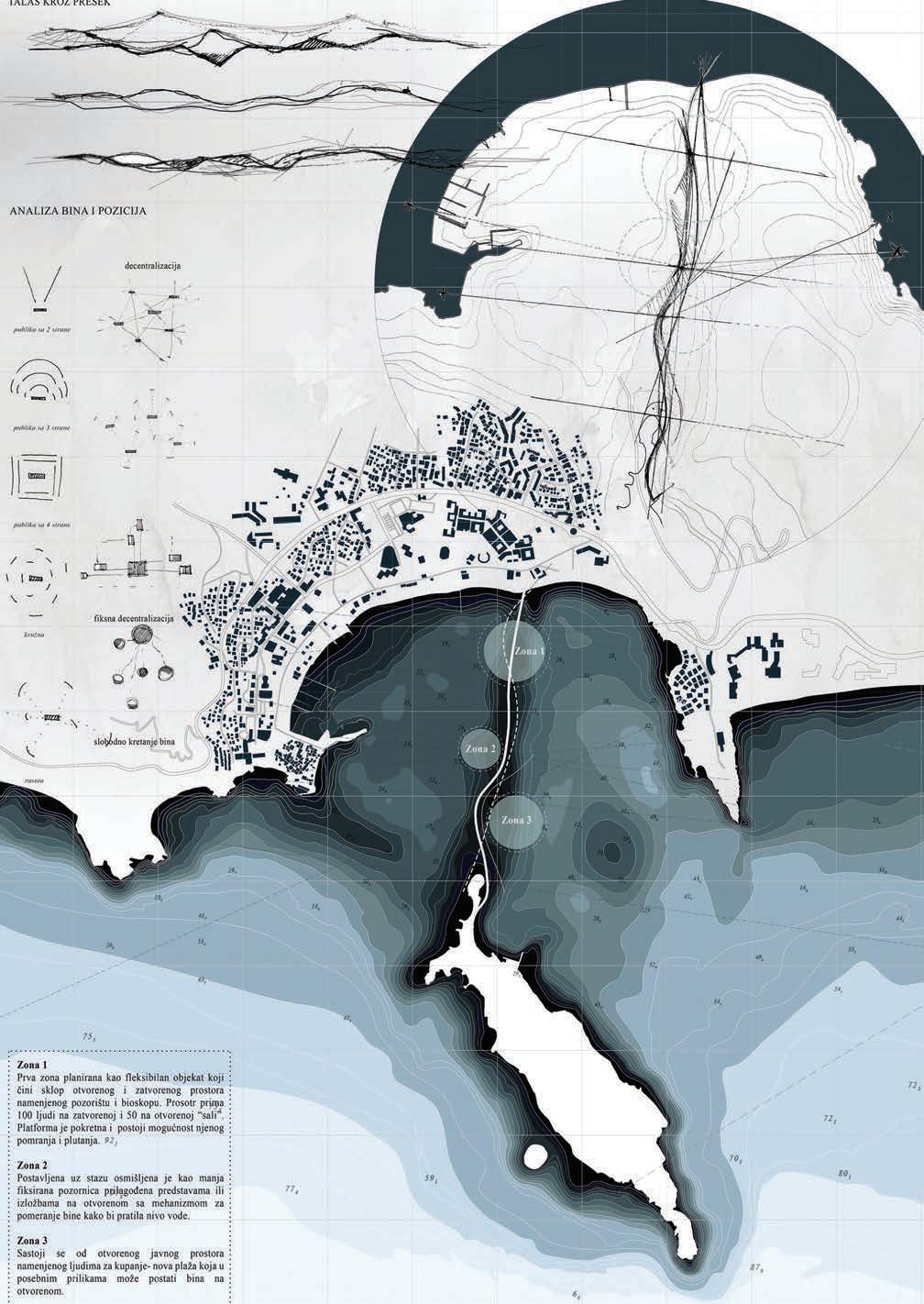
‘‘MED WAYS‘‘ - PROJEKAT INTERPRETATIVNOG CENTRA
“MED WAYS” - INTERPRETIVE CENTER PROJECT
Luka Nikolić
Studio |
“Med Ways”Skrivene rute Mediterana
“Med Ways”Hidden routes of the Mediterranean Nominacija | Nomination | INSPIRELI AWARDS 2020
| 132 AF FILES | 20-21
S01-U
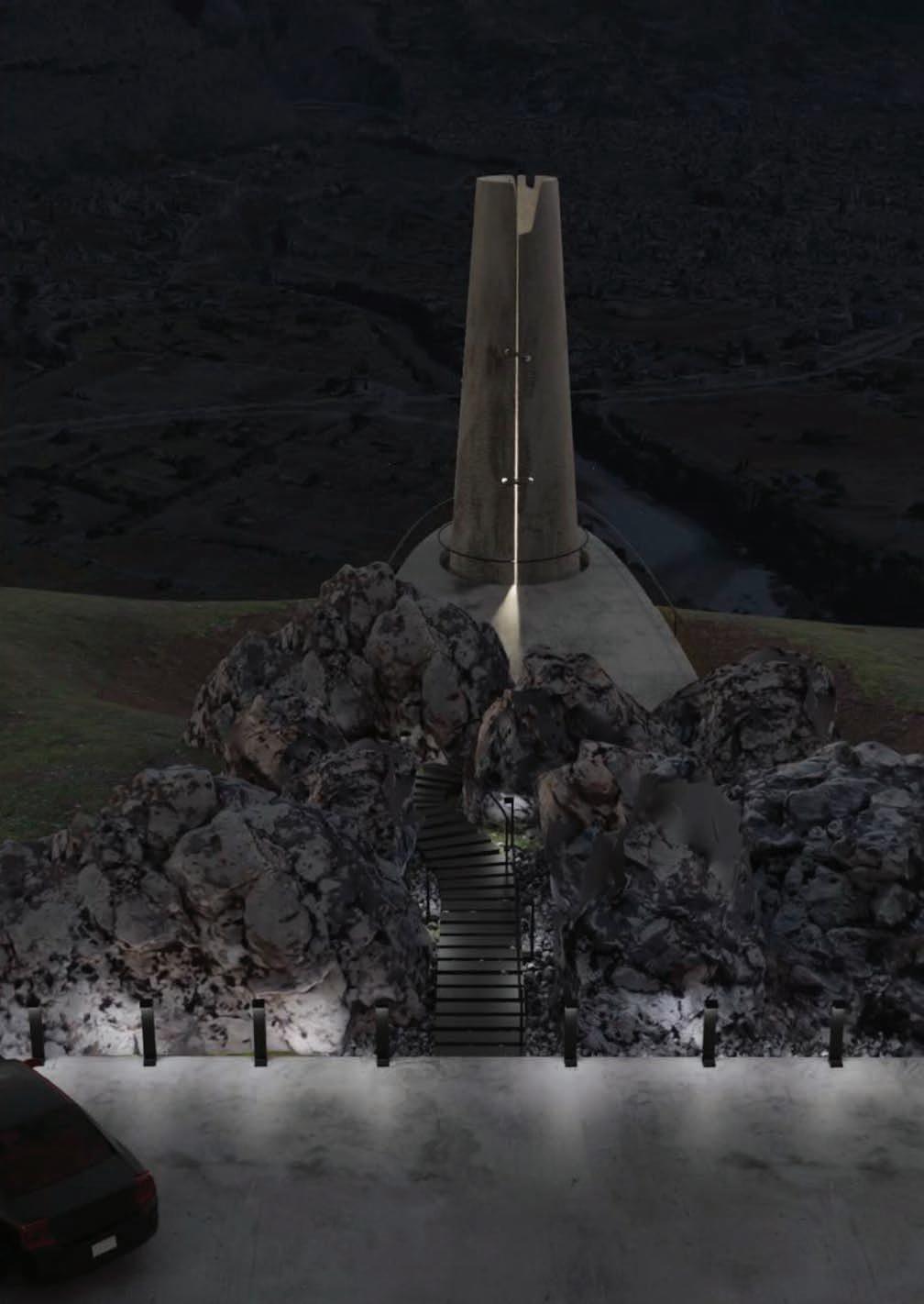
| 134 AF FILES | 20-21 NS 2022 - KINESKA ČETVRT: INOVATIVNA AKTIVACIJA KREATIVNOG DISTRIKTA NS 2022 - CHINATOWN: INNOVATIVE ACTIVATION OF THE CREATIVE DISTRICT S02-U
N astavnik: dr Aleksandra Stupar redovni profesor | full professor
Mentorska komisija: dr Tatjana Jurenić docent | assistant professor arh. Ivan Rašković redovni profesor | full professor
Cilj zadatka je aktivacija postojećih i predlog novih objekata u kompleksu tzv. Kineske četvrti, nekadašnje fabrike „Petar Drapšin“ u Novom Sadu, koja se nalazi uz naselje Liman 3 i Dunav. Njihova prenamena u objedinjeni prostor centralnog kreativnog distrikta bazirala bi se na kulturi, umetnosti i IT produkciji, uključujući formiranje kreativnog čvorišta i kulturnih institucija, omladinskog kulturnog centra, umetničkih i zanatskih ateljea, programskih i kancelarijskih prostora. Poseban izazov je stvaranje uslova za nove vidove međusobne saradnje svih zakupaca i korisnika kreativnog distrikta, a ključnu reč intervencije predstavlja inovacija, kao pokretač unapređenja i promovisanja savremenog stvaralaštva u domenu vizuelnih i izvođačkih umetnosti, dizajna, arhitekture, umetničkog zanatstva, IT sektora.
The aim of master thesis is to activate the existing and propose new facilities in the Chinatown complex, the former factory “Petar Drapsin” in Novi Sad, which is located near the settlement of Liman 3 and the Danube. Their conversion into a unified space of the central creative district would be based on culture, art and IT production, including the formation of a creative hub and cultural institutions, a youth cultural center, art and craft studios, program and office spaces. A special challenge is to create conditions for new types of mutual cooperation of all citizens and users of the creative district, and the key word of the intervention is innovation, as a driver of improvement and promotion of contemporary art in visual and performing arts, design, architecture, arts and crafts, IT sector.
| 135
KULTURNA STANICA MODERNI CIRKUS CULTURAL STATION MODERN CIRCUS
Katarina Maksić
Studio |
NS 2022 - Kineska četvrt: Inovativna aktivacija kreativnog distrikta
NS 2022 - Chinatown: Innovative activation of the creative district
| 136 AF FILES | 20-21
S02-U
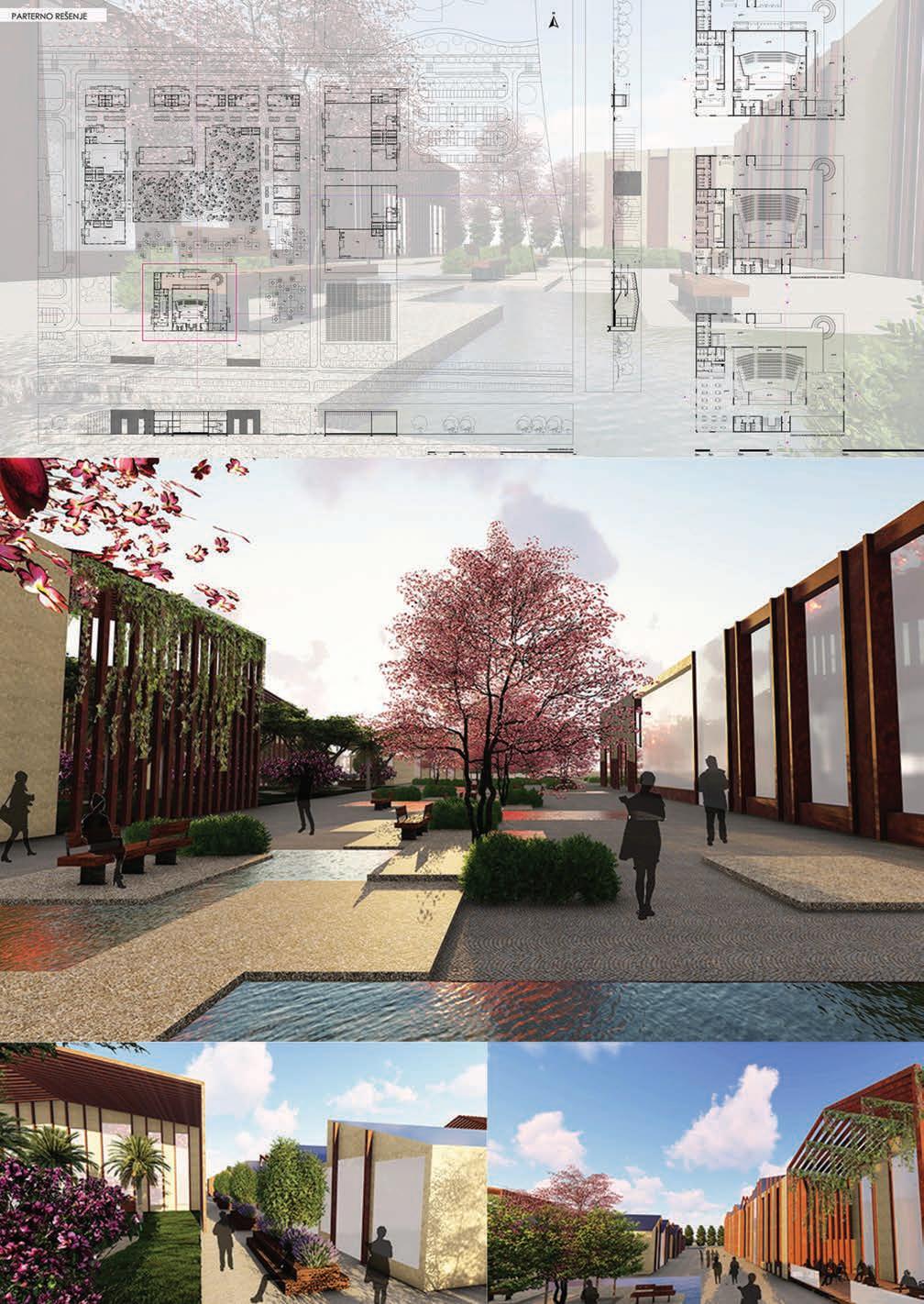
Studio |
NS 2022 - Kineska četvrt: Inovativna aktivacija kreativnog distrikta
NS 2022 - Chinatown: Innovative activation of the creative district
AKTIVACIJA
KRETIVNOG DISTRIKTA UZ PRIMENE PRINCIPA CIRKULARNE EKONOMIJE
ACTIVATION OF THE CREATIVE DISTRICT WITH THE USE OF THE PRINCIPLES OF CIRCULAR ECONOMY
Kiril Čebotarev
Moj projekat ima za cilj da regeneriše i aktivira čitavi kompleks nekadašne fabrike i pretvori ga u novi kulturni centar pritom zadržavajući industrijski duh ovog mesta. Osnova ove intervencije su principi cirkularne ekonomije koji će imati za cilj da uspostave održiv i cirkularan sistem funkcioniranja i omogučiti dugotrajno funkcioniranje novog kulturnog centra. Kompleks je podeljen na pet zone koje su međusebno povezane novim otvorenim urbanim sadržajima. Pored novih objekata i javnih površina planirana je i celosna promena urbanog mobilijara koji će kompletirati u celosti novu lokaciju i dati joj novi sjaj. Cilj mog projekta je da Novi Sad dobije novo mesto gde će umetnici, artiste i zanatljije da rade, stvaraju nova dela i promovišu ih a gde če građani i turisti da uživaju i provode svoje slobodno vreme, kao i mesto gde će se ljudi edukovati i kulturno uzdizati.
My project’s goal is to regenerate and activate the entire complex of the former factory and turn it into a new cultural center, while keeping the industrial spirit of this place. The basis of this intervention are the principles of circular economy, and the goal is to establish a circular system of functioning, enabling a long-lasting functioning of the new cultural center. The complex is divided into five zones, which are connected through new open urban content. Besides the new projects and public places, the plan is to change the entire urban furniture, which will complete the new location and give it a new shine. The final result is that Novi Sad gets a new place where the artists, and craftsmen will work and create new pieces of art, and also where the tourists and citizens can enjoy and spend their free time, as well as educate and culturally develop.
| 138 AF FILES | 20-21
S02-U
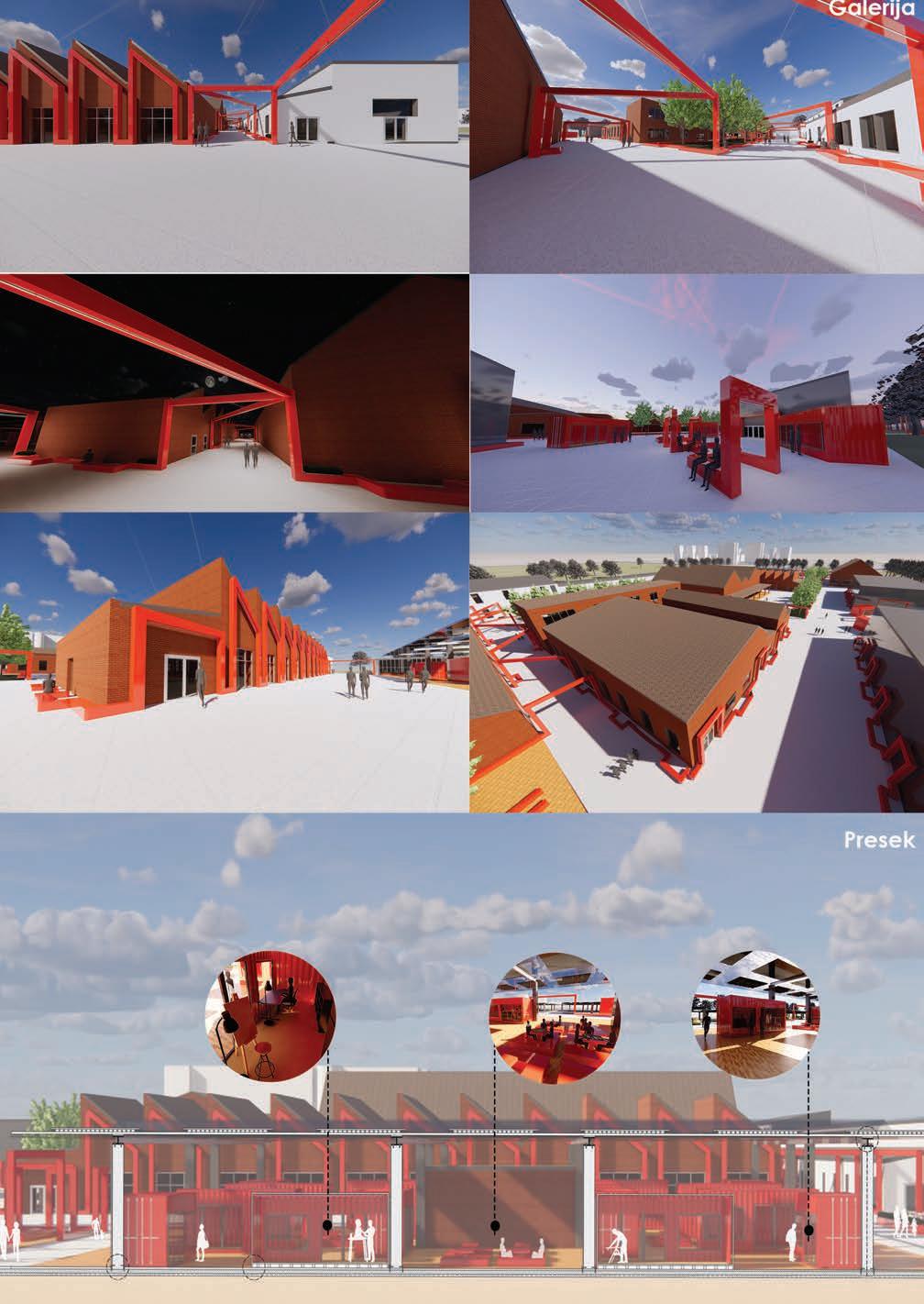
| 140 AF FILES | 20-21 FLAGSHIP PROJEKTI - KREATIVNA URBANA REGENERACIJA PRIOBALJA SMEDEREVA FLAGSHIP PROJECTS - CREATIVE URBAN REGENERATION OF THE SMEDEREVO RIVERSIDE S03-U
N astavnik: dr Aleksandra Đukić redovni profesor | full professor
Mentorska komisija: arh. Dejan Miletić redovni profesor | full professor dr Tatjana Jurenić docent | assistant professor
Tema završnog rada je razvoj projekta od strateškog značaja za lokalnu gradsku sredinu kroz urbanu regeneraciju - projekta perjanice (Flagship project). Ovim se obuhvata postupak uočavanja teorijskog okvira urbanističke intervencije u prostoru, njegovog prilagođavanja poligonu kroz terensko istraživanje i istraživanje uzornih primera, potom postavljanje urbanističkog koncepta i programa, koji se dalje razvija u urbanistički ili urbanističko-arhitektonski projekat. Poligon za istraživanje je grad Smederevo a posebno njegov podunavski deo sa istorijski važnom Smederevskom tvrđavom. Nastava na završnom radu je deo istraživanja u okviru dva međunarodna projekta: “CREATIVE DANUBE” Erasmus+ i DANUrB+ INTERREG. Tema oba projekta je oživljavanje malih i srednje velikih podunavskih gradova. Shodno tome, najbolji studenti će imati prilike da rade deo svog završnog rada pokažu u međunarodnom okruženju.
The thesis is aimed at the development of a project of strategic importance for the local urban environment through urban regeneration - the flagship project. This includes the process of observing the theoretical framework of urban intervention in space, its adaptation to the range through field research and research of case studies, then setting the urban concept and program, which is further developed into urban or urbanarchitectural project. The research site is the city of Smederevo and especially its Danube part with the historically important Smederevo Fortress. Teaching in the final work is part of research within two international projects: “CREATIVE DANUBE” Erasmus + and DANUrB + INTERREG. The theme of both projects is the revitalization of small and medium-sized Danube cities. Accordingly, the best students will have the opportunity to do part of their final work show in an international environment.
| 141
KREATIVNI GRAD
CREATIVE CITY
Studio |
FLAGSHIP PROJEKTIKreativna urbana regeneracija priobalja Smedereva
FLAGSHIP PROJECTS - Creative urban regeneration of the Smederevo riverside
Katarina Dankov
Smederevo, grad koji ima neprekinutu istorijsku ulogu i bogato kulturno-istorijsko nasleđe, nailazi na problem u vidu velikog broja identiteta, pri čemu ni jedan ne biva istaknut. Projekat prikazuje niz strategija koje bi pomogle pri isticanju urbanog identiteta Smedereva. Za razliku od gradova u 19. i 20.veku, gradovi će se u 21.veku takmičiti u tome ko poseduje veću sposobnosti da osmisli atraktivne ambijente, gradske simbole i primeni ih na najefikasniji način. Da bi grad prihvatio način razvoja kroz kreativnost potrebno je da se proceni kako osećaj, ambijentalnost i atmosfera stvaraju „nešto“ što se ne može postići samo urbanističkim planiranjem. Cilj ovog projekta jeste prepoznavanje identiteta Smedereva kao kreativnog grada, ne samo kao industrijskog središta i nekadašnje prestonice Srbije.
Smederevo, a city that has an uninterrupted historical role and rich cultural and historical heritage, encounters a problem in the form of a large number of identities, none of which is highlighted. The project presents a series of strategies that would help highlight the urban identity of Smederevo. Unlike cities in the 19th and 20th centuries, cities in the 21st century will compete in who has the greater ability to design attractive ambiences, city symbols and apply them in the most efficient way.In order for the city to accept the way of development through creativity, it is necessary to assess how the feeling, ambience and atmosphere create “something” that cannot be achieved only by urban planning. The goal of this project is to recognize the identity of Smederevo as a creative city, not only as an industrial center and the former capital of Serbia.
| 142 AF FILES | 20-21
S03-U
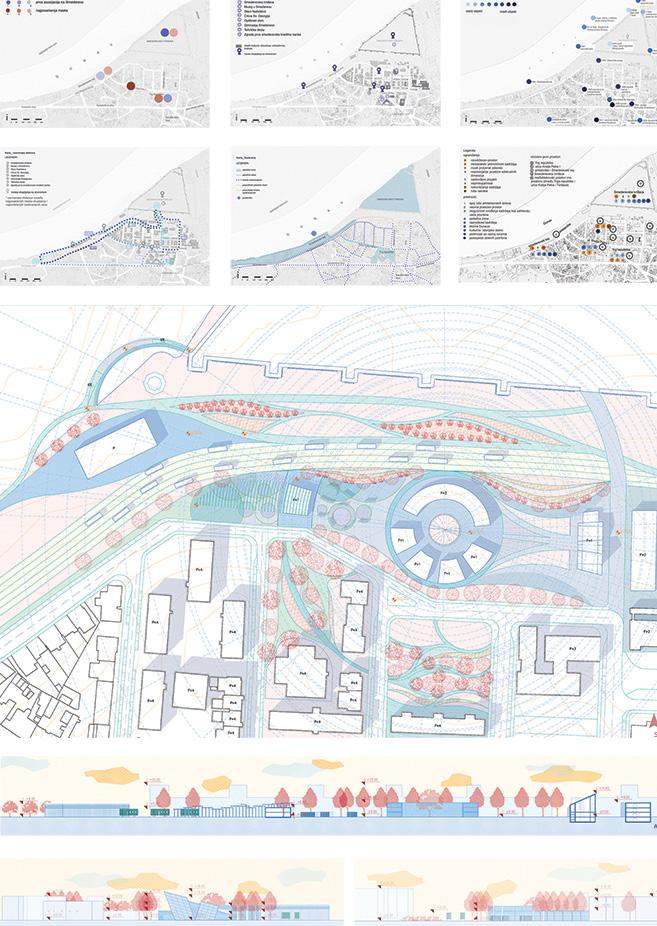
STVARANJE ZONE REKREACIJE U SMEDEREVU PO NAČELIMA KONCEPTA PLEASURE CITY CREATING RECREATION ZONE IN SMEDEREVO CITY ACCORDING TO THE PRINCIPLES OF THE PLEASURE CITY CONCEPT
Marija Desić
Studio |
FLAGSHIP PROJEKTI -
Kreativna urbana regeneracija priobalja Smedereva
FLAGSHIP PROJECTS - Creative urban regeneration of the Smederevo riverside
Potreba za intervencijom javila se iz činjenice da priobalje u Smederevu i dalje nije dovoljno aktivirano, pristupačno i privlačno. Dunavski kej u središnjem delu grada je jedino mesto pored reke gde stanovnici šetaju i provode slobodno vreme, dok ostale otvorene prostore karakteriše nedostatak sadržaja, neodgovarajuće tretiranje i zapuštenost uprkos velikom potencijalu za unapređenjem i regeneracijom zbog njihove zbog atraktivnosti same lokacije. Smirujući uticaj vode na psihološko stanje je inspiracija za aktiviranje priobalja Smedereva, iz čega je proistekao koncept grada dokolice (eng. Pleasure city). Koncept grada dokolice se zasniva na zadovoljavanju čula predstavljajući mesto provođenja slobodnog vremena, i kao takav je pogodan za istraživanje otvorenih prostora priobalja Smedereva. Cilj rada je da ukaže na mogućnosti unapređenja postojećeg kvaliteta otvorenih prostora ovog dela grada kroz urbanu regeneraciju kako bi se povećalo korišćenje istih kroz različite vidove aktivnosti. U ovakvom novom okruženju doćiće do veće zainteresovanosti stanovnika za provođenjem slobodnog vremena i druženja.
The need for intervention arises from the fact that the riverside in Smederevo is still not sufficiently activated, accessible and attractive. The Danube Quay in the central part of the cityis the only place next to the river where residents walk and spend their free time, while other open spaces are characterized by lack of content, inadequate treatment, neglect despite their great potential for improvement and regeneration due to the attractiveness of the location. The calming effect of water on the psychological state is the inspiration for activating the riverside of Smederevo, from which the concept of Pleasure city emerges. This concept is based on satisfying the senses, representing a place for spending free time, and as such it is suitable for exploring the open spaces of the Smederevo Riverside. The goal of this paper is address possibilities on how to improve the existing quality of open spaces of this part of the city with urban regeneration by increasing their use through various types of activities. In such a new environment, there will be a greater interest of the residents in spending their free time and socializing.
| 144 AF FILES | 20-21
S03-U
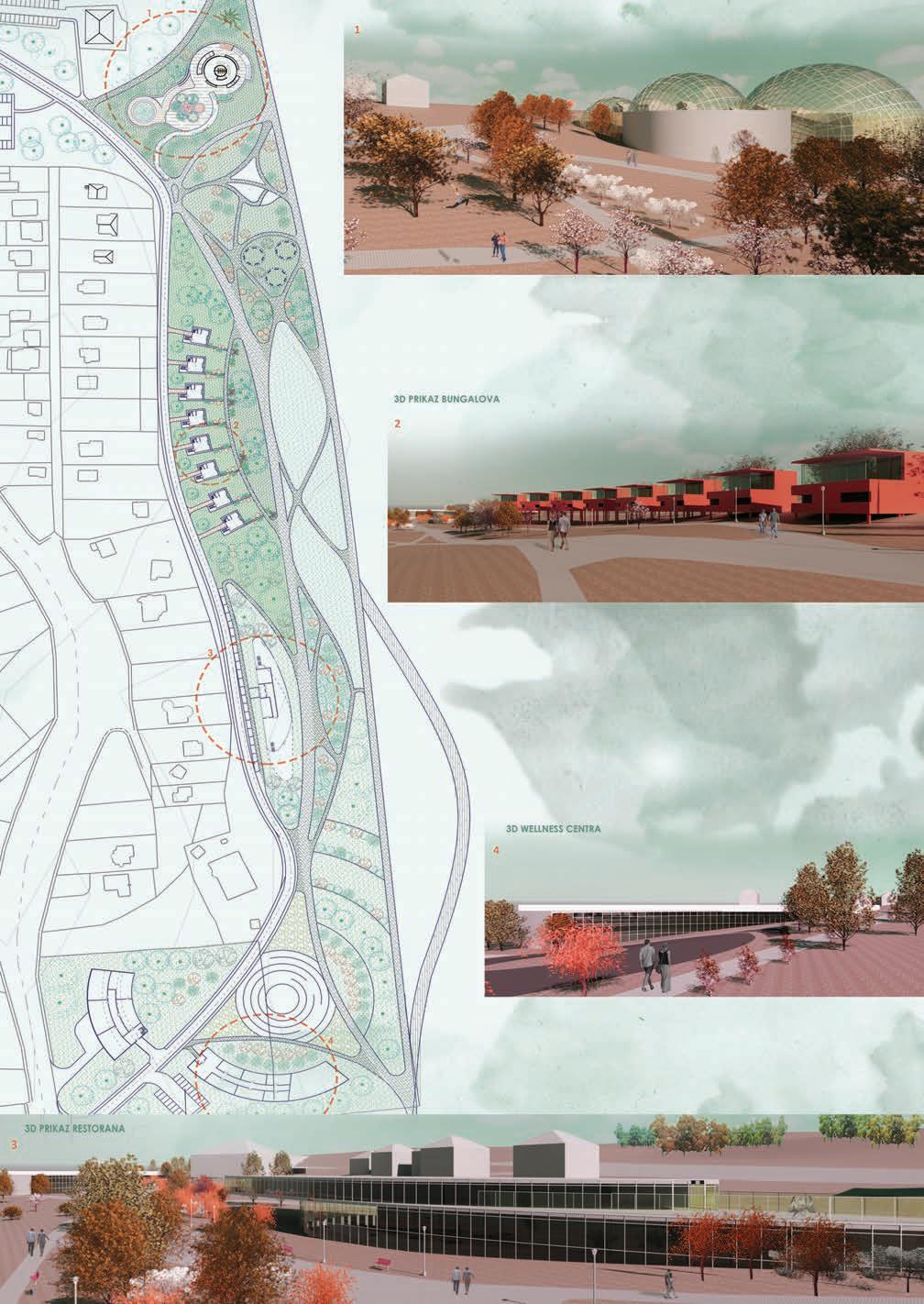
| 146 AF FILES | 20-21 MASA-AT MASTER AKADEMSKE STUDIJE ARHITEKTURA MODUL ARHITEKTONSKE TEHNOLOGIJE / RIBA Part 2 MASTER ACADEMIC STUDIES IN ARCHITECTURE MODULE ARCHITECTURAL TECHNOLOGIES / RIBA Part 2 | 146
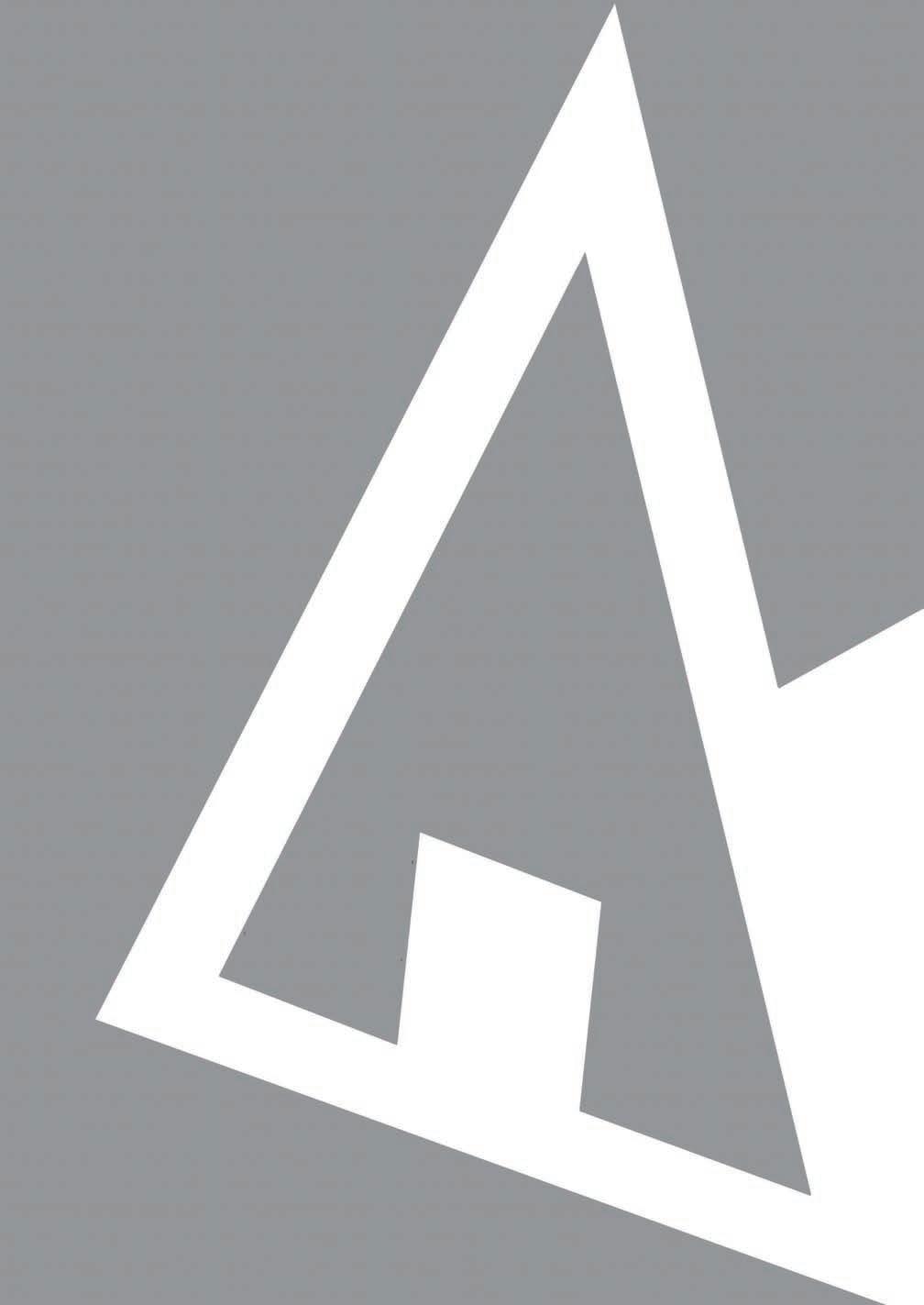
S01-AT
| 148 AF FILES | 20-21
SPA CENTAR SPA CENTER
N astavnik: dr Lidija Đokić redovni profesor | full professor
Mentorska komisija: dr Jelena Živković vanredni profesor | associate professor
arh. Nebojša Fotirić vanredni profesor | associate professor
Prostor za predah od urbanog životnog tempa, prostor za fizičku i mentalnu revitalizaciju treba da bude promišljen i postavljen u određeni kontekst. Rezultati analize potreba i mogućnosti u domenu prostornog i funkcionalnog konteksta, kao i tehnoloških mogućnosti treba da predstavljaju ulazne parametre za dalju izradu projekta.
A space for a break from the urban pace of life, a space for physical and mental revitalization should be thought out and placed in a certain context. The results of the analysis of needs and possibilities in the domain of spatial and functional context, as well as technological possibilities should represent the input parameters for further project development.
| 149
SPA CENTAR U HRVATSKOM PRIMORJU
SPA CENTER ON THE CROATIAN COAST
Marija Prodan
Studio |
SPA Centar
SPA Center
| 150 AF FILES | 20-21
S01-AT
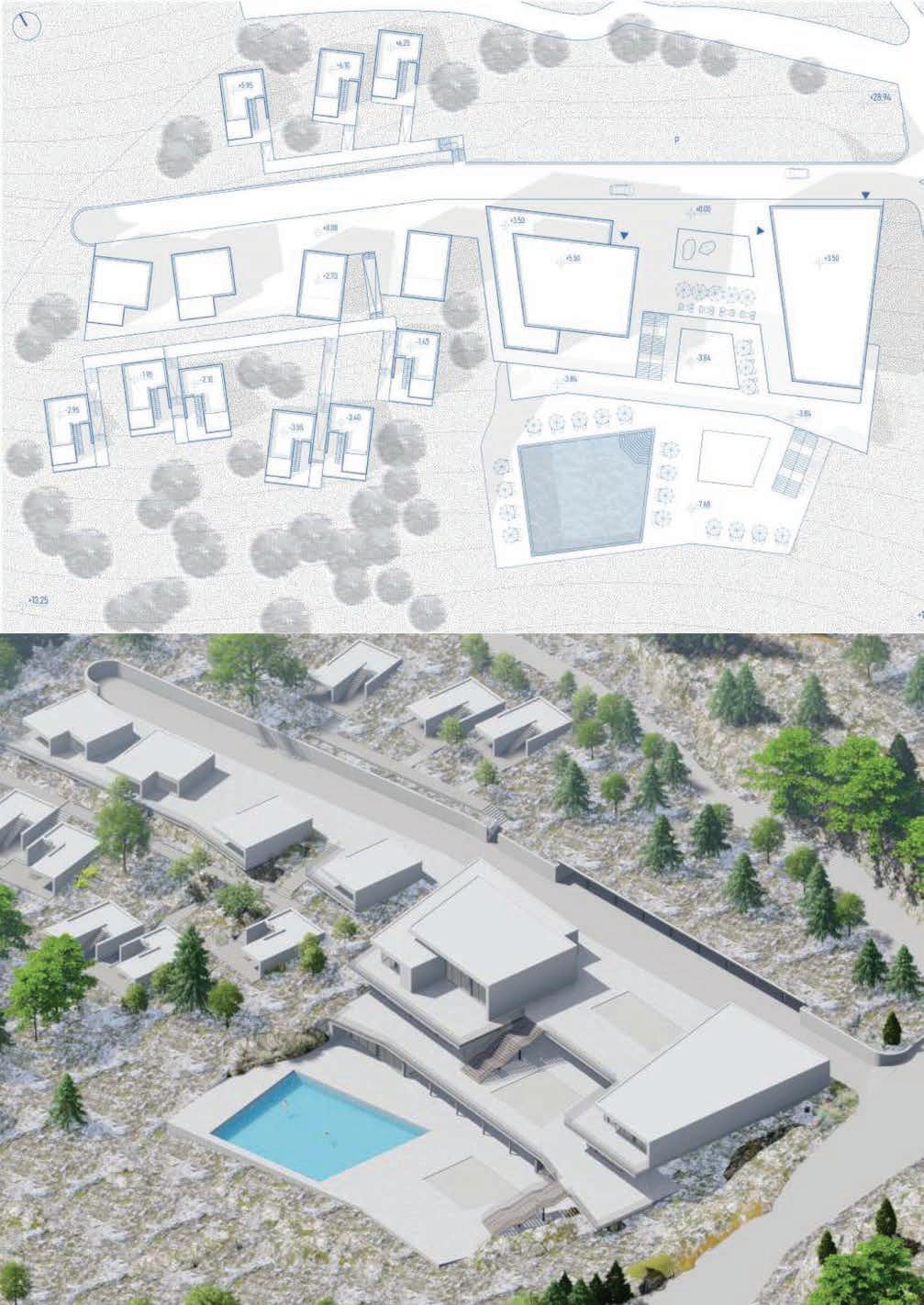
SPA CENTAR
SPA CENTER Slaviša
Gnjatić
Studio |
SPA Centar
SPA Center
| 152 AF FILES | 20-21
S01-AT
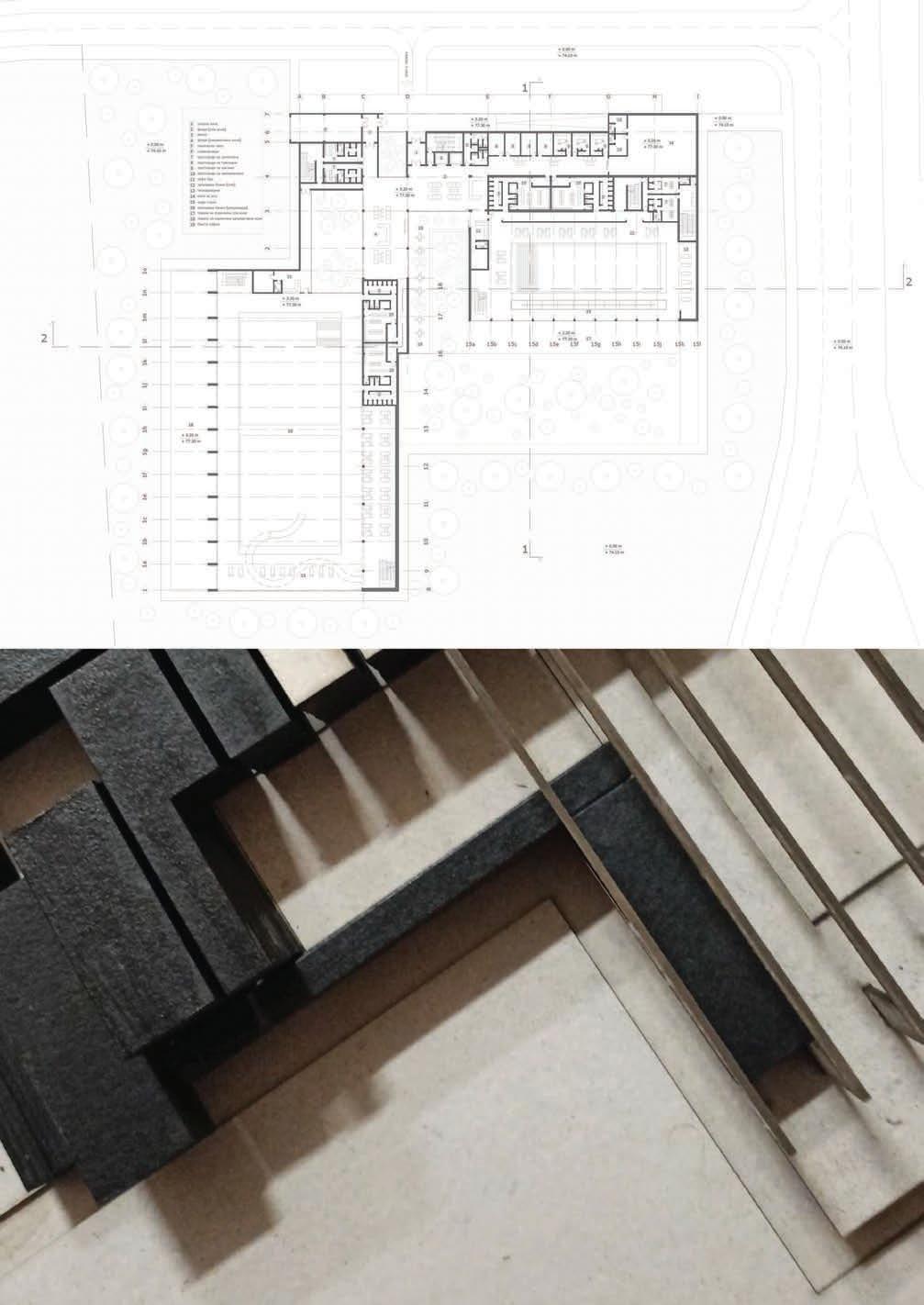
| 154 AF FILES | 20-21 GOOGLE CENTAR GOOGLE CENTER S02-AT
N astavnik: dr Aleksandar Rajčić vanredni profesor | associate professor
Mentorska komisija: mr Milan Vujović redovni profesor | full professor
dr Jelena Živković vanredni profesor | associate professor
“Četvrta industrijska revolucija” i ekspanzija informatičkih tehnologija rezultuje potrebama za ljudskim i prostornim resursima za poslovanje i obuku u ovoj oblasti. Za potrebe razvoja GOOGLE regionalnog centra, studenti će analizirati adekvatne lokacije, uz analize koncepcijskih, funkcionalnih i oblikovnih karakteristika primera iz aktuelne arhitektonske prakse, konkursnih i realizovanih rešenja, upoznati se sa mogućim rešenjima i valorizovti ih. Akcenat u procesu projektovanja će se staviti na afirmaciji kreacije studenata, prevazilaženju potencijalnih projektantskih ograničenja na relaciji oblik-materijal-dimenzije, ističući unikatnost rešenja, od koncepta do materijalizacije, respektujući sve funkcionalne aspekte.
The “Fourth Industrial Revolution” and the expansion of information technology result in the need for human and spatial resources for business and training in this field. For the needs of the development of the GOOGLE regional center, students will analyze adequate locations, with analyzes of conceptual, functional and design characteristics of examples from current architectural practice, competitive and realized solutions, get acquainted with possible solutions and valorize them. Emphasis in the design process will be placed on the affirmation of student creation, overcoming potential design limitations on the relation shape-material-dimensions, emphasizing the uniqueness of the solution, from concept to materialization, respecting all functional aspects.
| 155
GOOGLE CENTAR SRBIJA
GOOGLE CENTAR SRBIJA
Miloje Stanimirović
Studio |
Google Centar
Google Center
| 156 AF FILES | 20-21
S02-AT
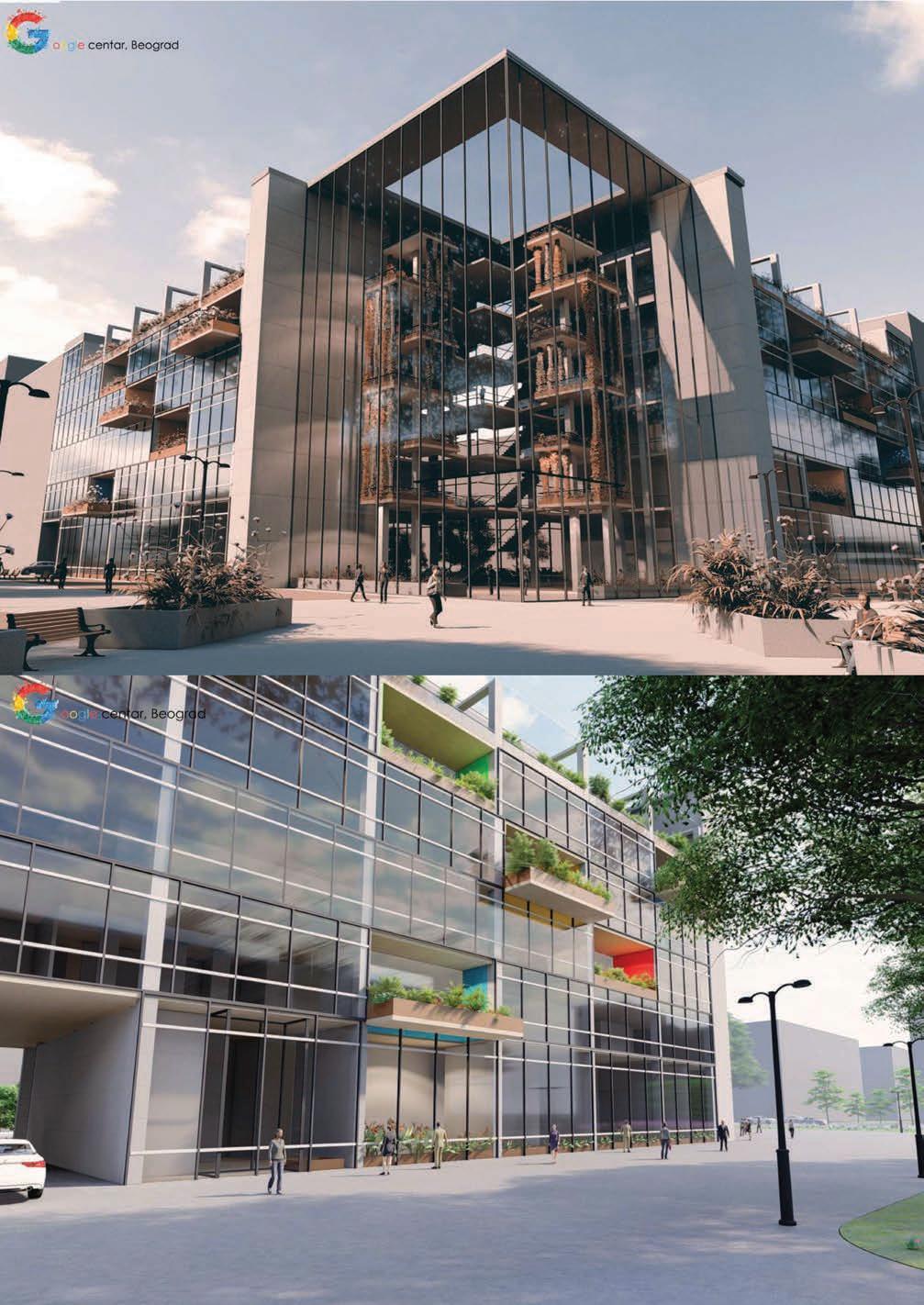
S03-AT
ABIOGENEZA ABIOGENESIS
| 158 AF FILES | 20-21
N astavnik: dr Budimir Sudimac vanredni profesor | associate professor
Mentorska komisija: mr Milan Vujović redovni profesor | full professor dr Danilo Furundžić docent | assistant professor
Abiogeneza je teorija po kojoj živa materija može nastati iz nežive. Istraživanje održivih sistema i uspostavljanje novih urbanih i arhitektonsih hibridnih modela za rešavanje ekonomskih, socijalnih, kulturnih i tehnoloških problema savremenih gradova, uključujući nedostatak hrane, prirodnih resursa, infrastrukture, zagađenje kao i razvijanje strategija budućeg razvoja osnovni su ciljevi predloženog zadatka. Studijom se teži da studenti kritički sagledavaju adaptibilnost i uticaj novih tehnologija na arhitektonske projekte na osnovu dinamične ravnoteže između korisnika i tehnologije.
Abiogenesis is the theory that living matter can arise from inanimate matter. Exploring sustainable systems and establishing new urban and architectural hybrid models to solve the economic, social, cultural and technological problems of modern cities, including food shortages, natural resources, infrastructure, pollution and developing future development strategies are the main objectives of the proposed task. The study strives for students to critically consider the adaptability and impact of new technologies on architectural projects based on the dynamic balance between users and technology.
| 159
ABIOGENEZA ABIOGENESIS
Ivana Pjević
Studio | Abiogeneza Abiogenesis
| 160 AF FILES | 20-21
S03-AT
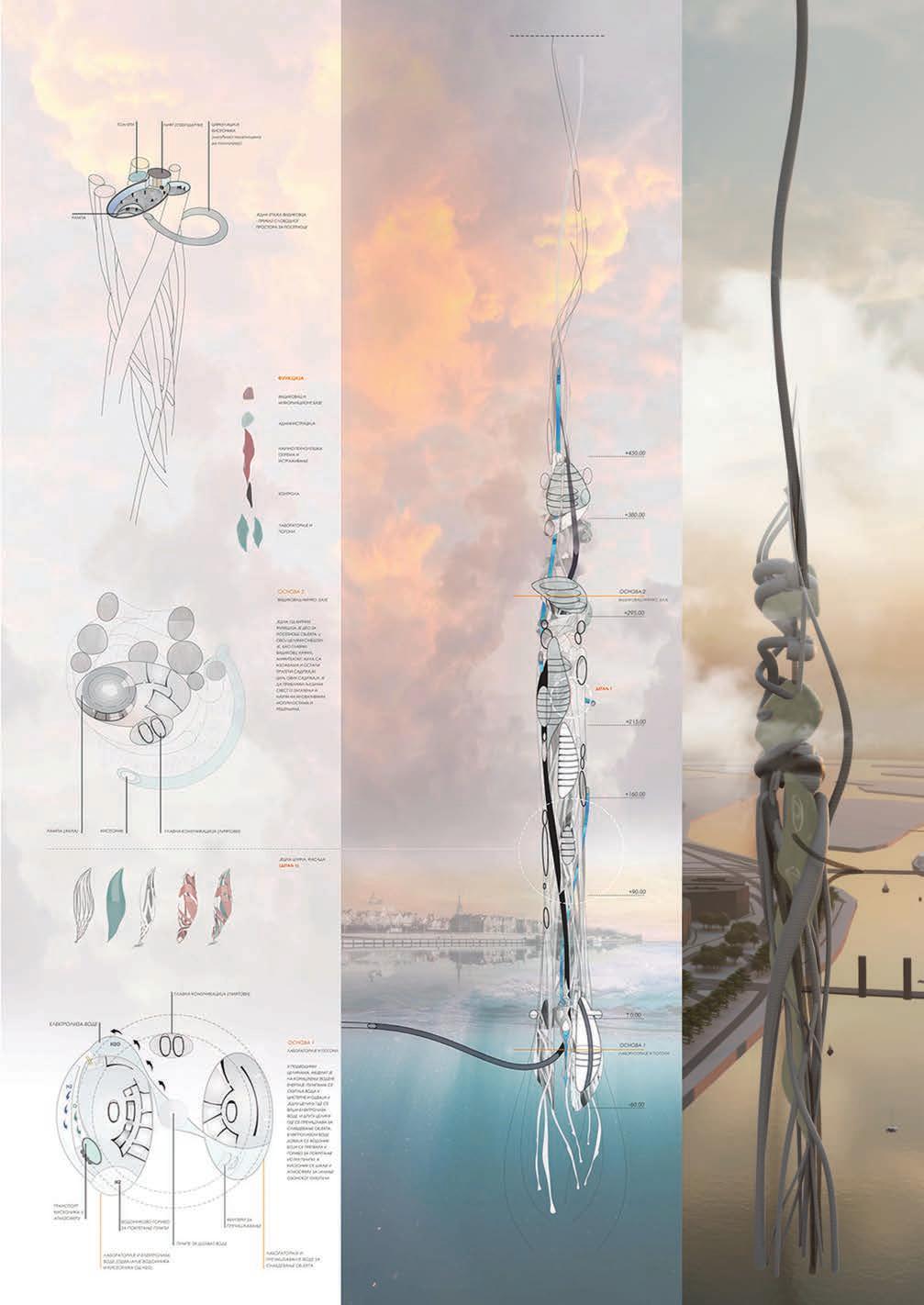
Studio | Abiogeneza Abiogenesis
SEGMENTACIJA DUŽICE OKA KAO OSNOVA NASTANKA BIOGENEZNE STRUKTURE
SEGMENTATION OF THE IRIS AS THE BASIS FOR THE FORMATION OF ORGANICALLY GENERATED STRUCTURE
Jasmina Baba-Milkić
Istorijski posmatrano, prirodni sistemi odavno su predstavljali osnovu razvoja građenih struktura. Njihove prednosti uočene su još u XX veku, kada arhitekte postavljaju nove postulate inspirisane organskim strukturama. Rad se fokusira na analizu dužice oka, kao kompleksnog prirodnog sistema, jedinstvenog za svako živo biće, koji se neprekidno suprodstavlja nametnutim imerativima okruženja, kao i njegovim potencijalnim karakteristikama u službi gradivnog elementa geometrijske forme. Istražuje se njena složenost i osnovne fizionomije, kao i njihov odnos prema kontekstu kojem pripadaju i sličnosti koje se mogu primeniti u savremenom prostornom korpusu. Teži da analizom pokrene nova pitanja o formiranju prostora nastalih na osnovama promenjive strukture dužice oka kao i njenom reagovanju pri različitim svetlosnim uticajima i zakonitostima koji se iz nje izvode, uvođenjem trodimenzionalnosti čime se dovodi u odnos sa visokim objektima, gravitira u prostoru i prevodi na jezik arhitekture, ukazujući na višestruke analogije između prirodnih procesa i izgrađenih struktura.
Historically, natural systems have always been the basis for built structures. Their advantages have been noticed during XX century, when architects started putting new demands inspired by organic structures. The work is focusing on analysis of the iris, as complex natural system, unique for each individual human being, which constantly opposes given environmental commands, and also its potential features as constructive element of geometrical form. It is researching its complexity and physiognomy basics, their relations with the aspect that they’re part of and similarities that can be used in modern spatial corpus. By analysis, its goal is to open questions about forming a space based on basics of variable structure of iris and its reactions to different lighting signals and regularities that come from that. By introducing three dimensionality it is brought to relations with megastructures, it gravitates in space and indicating multiple analogies between natural processes and built structures.
| 162 AF FILES | 20-21
S03-AT
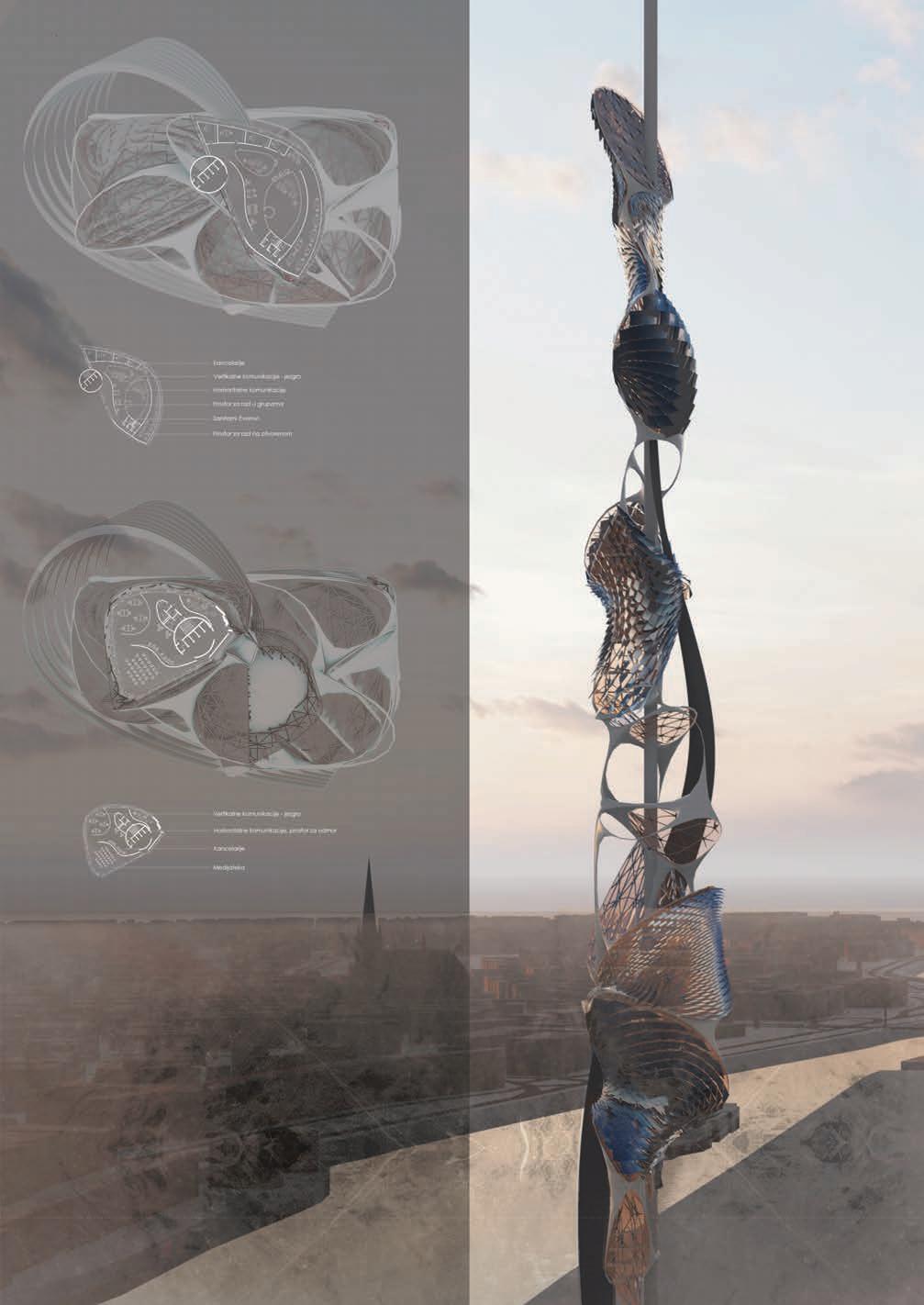
HIPERPARAZITSKA ARHI-INFRASTRUKTURA HYPERPARASITIC ARCHI-INFRASTRUCTURE
Đorđe Valjarević
Kao što se u prirodi mogu naći određene vrste organizama koje su štetne po druge organizme, ali i samu okolinu, tako se i u svetu arhitekture mogu naći štetni objekti. Jedan od načina unapređenja ovakvih objekata jeste dodavanjem novih sadržaja i implementacijom nove strukture kako bi se dostigao željeni cilj. Posmatranjem karakteristika određenih vrsta hiperparazita možemo ih direktno implementirati u proces i formiranje nove strukture koja bi svojim postojanjem unapredila postojeću strukturu i njen odnos sa svojim okruženjem. Ovakav postupak nadogradnje postojećih objekata imao bi za cilj da preokrene negativan odnos postojeće strukture i njegovog konteksta, ne narušavajući njegov identitet, a korisnicima i stanovnicima dao bi se unapređen prostor i poboljšana i zdravija infrastrukturna mreža. Projekat koji proizilazi iz ovog istraživanja predstaviće jednu ovakvu strukturu koja, pored unapređenja samog mosta i njegove okoline, ima za cilj da proširi i unapredi gradsku infrastrukturu.
As there are particular types of organisms in nature that are harmful to other organisms and to their environment, so there can be found harmful buildings in the world of architecture. One of the ways to improve on these buildings is by adding new facilities and implementing new structures so as to accomplish the desired goal. By observing the characteristics of certain types of hyperparasites, we can directly implement our findings into the process and formation of the new structure which would improve the existing structure and its relationship with its environment. This kind of upgrade to the existing objects would aim to reverse the negative impact of the existing building and its context, without compromising its identity, and it would give users and residents an improved space and a better and healthier infrastructure network. The project which results from this research represents one such structure, which, apart from improving the bridge itself and its surroundings, aims to expand and improve the city infrastructure.
| 164 AF FILES | 20-21
Studio | Abiogeneza Abiogenesis Nominacija | Nomination | INSPIRELI AWARDS 2020 S03-AT
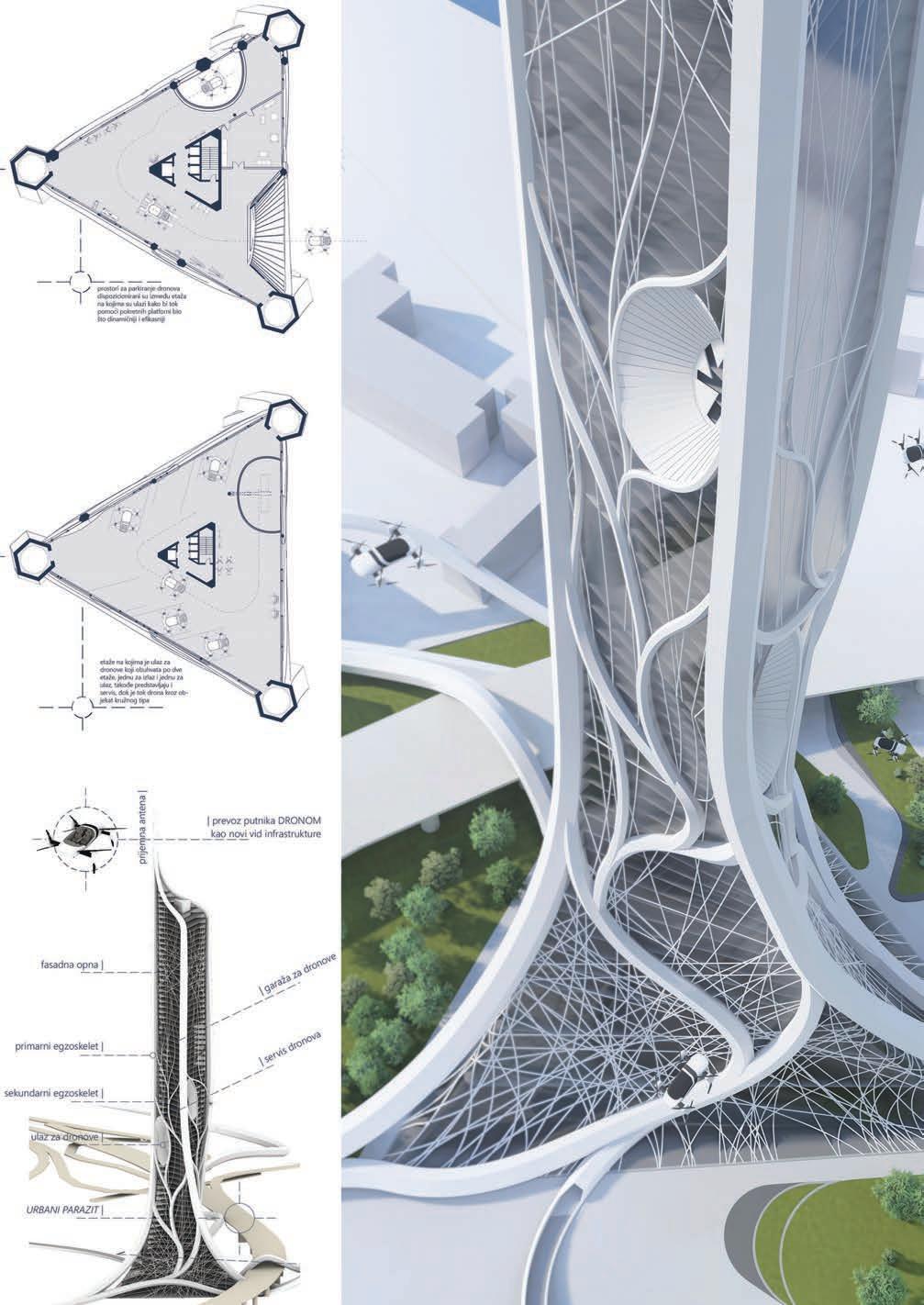 Lana Beočanin
Lana Beočanin
Zemljotresi, cunamiji, tornada, podizanje nivoa mora, sve su to u manjoj ili većoj meri odgovori planete zemlje na to kako je mi tretiramo. Svaki sledeći odgovor biće sve jači i odlučniji, dok ne dođe do onoga čega se svi najviši plašimo, planeta Zemlja više neće biti dom ljudske rase. Rad mnogih arhitekata obeležili su pokušaji da se naprave energetski efikasni objekti koji će koristiti obnovljive izvore energije, kako bi se spasao svet. Razvijanjem sistema i strategija budućeg razvoja, fokus se pomera za sledeći korak. Nije više dovoljno da objekti odlevaju ili oponašaju izgled vetra. Oni će morati da postanu jedno sa vetrom. Ili je za to već kasno? Za budućnost arhiteture je veoma značajno da iako damo sve od sebe da gradimo energetski efikasno, ali takođe i da istražimo funkcije, koje bi učinile zgrade korisnim za čovečanstvo čak i ako više nema ljudi da ih održavaju.
Earthquakes, tsunamis, tornados, sea level raising are all representing how is our planet reacting to our behaviour. Every next response of the nature is going to be more powerful than previous one until we face our worst fears – Planet earth will no longer be home for human race. Many architects in the past tried to make energy efficient buildings that will rely on renewable power sources in the attempt to save human kind. Following architecture and engineering development, focus is now shifted further. It will not only be enough to resemble shape of the wind, buildings and wind will have to become one. Or is it too late for that? For the future of the architecture, it is very important to put in big efforts to create energy efficient buildings but also, we should explore what are required incorporated features to make buildings usable even if there are no more people to maintain them.
| 166 AF FILES | 20-21
S03-AT
Studio | Abiogeneza Abiogenesis
VREMENSKI PREOKRET – TORNADO KULA TURNING TIME – TORNADO TOWER
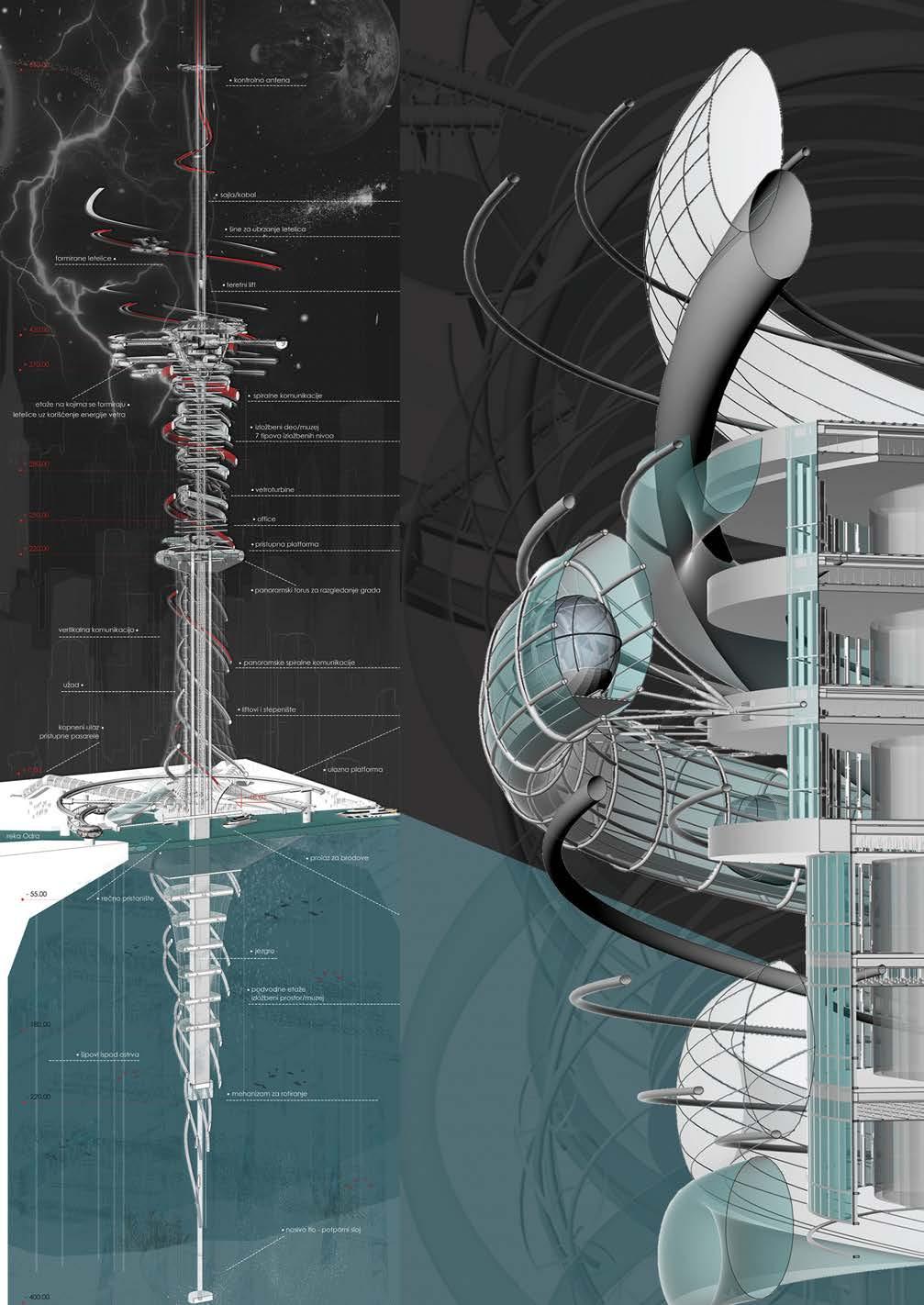
| 168 AF FILES | 20-21 MESTO SUSRETA MEETING PLACE
S04-AT
N astavnik: arh. Dragan Marčetić vanredni profesor | associate professor
Mentorska komisija: dr Milan Maksimović vanredni profesor | associate professor dr Danijela Milovanović Rodić docent | assistant professor
Urbana težišta nisu nalik geometrijskim jer se prostorno određuju, formiraju i menjaju kroz vreme prateći interese grada. Promenljivost i jačina impulsa tih težišta daju okvir mestima susreta koja mogu biti različitih karaktera i pojavnosti. Prostorni i funkcionalni sadržaji čine opipljivim, realnim i održivim u vremenu i prostoru mesta susreta koja se potvrđuju u sferi socijalizacije i komunikacije čoveka. Mesta susreta nisu samo otvoreni ili zatvoreni prostori, naprotiv njihovo bogatstvo čini kompleksnost i sadržajnost prožetosti otvorenog i zatvorenog prostora.
Urban centers of gravity are not similar to geometric ones because they are spatially determined, formed and changed over time, following the interests of the city. The variability and strength of the impulses of these centers of gravity provide a framework for meeting places that can be of different characters and appearances. Spatial and functional contents make tangible, real and sustainable in the time and space of the meeting place, which are confirmed in the sphere of socialization and human communication. Meeting places are not only open or closed spaces, on the contrary, their valuble conceptual feature makes the complexity and content of the permeation of open and closed space.
| 169
DIJALOG UMETNOSTI: ISTORIJSKI MUZEJ SRBIJE
THE DIALOGUE OF ART: HISTORICAL MUSEUM OF SERBIA
Jelena Rajković
Studio |
Mesto susreta
Meeting Place
Polazeći od problema gubitka identiteta mesta i nemogućnosti njegove identifikacije u savremenom kontekstu, glavni zadatak pri projektovanju novog objekta u neposrednomn okruženju Glavne železničke stanice u Beogradu jeste reanimairati duh mesta kroz implementaciju novih slojeva u njegovom značenju i tumačenju u savremenom kontekstu. Istorijske građevine nisu samo odlike urbanog pejzaža, one su sada i ekonomski instrumenti predstavlajući deo glavnih tokova svakodnevnog života i razonode. Koncept kreiranog dijaloga starog i novog jeste pomiriti duh mesta (genius loci) i duh vremena (genius saeculi) vrednovanjem istorijskog korz inkorporaciju u modelu koje odlikuje prostorno jedinstvo, harmonija dualnosti starog i novog. Zapravo, pretpostavka da se identitet formira samo u dijalogu sa drugim u projektu se tumači na način da novo, po formi suprotno, postaje platforma u intenzivnim refleksivnim procesima, neposredan kontakt između starog i novog obrazuje prostor koji je podređen umetnosti, dijalogu i refleksiji.
Starting from the problem of losing the identity of the place and the impossibility of its identification in the modern context, the main task in creating a new building in the immediate vicinity of the main railway station in Belgrade is to reanimate the spirit of the place through the implementation of new layers in its meaning and interpretation in the modern context. Historic buildings are not only features of the urban landscape, moreover, they are now economic instruments representing a part of the main currents of everyday life and leisure. The concept of the created dialogue between the old and the new is to reconcile the spirit of place and the spirit of time by valuing historical through incorporation in a model characterized by spatial unity, harmony of duality. Therefore, direct contact between old and new forms a space subordinated to art, dialogue and reflection.
| 170 AF FILES | 20-21
S04-AT
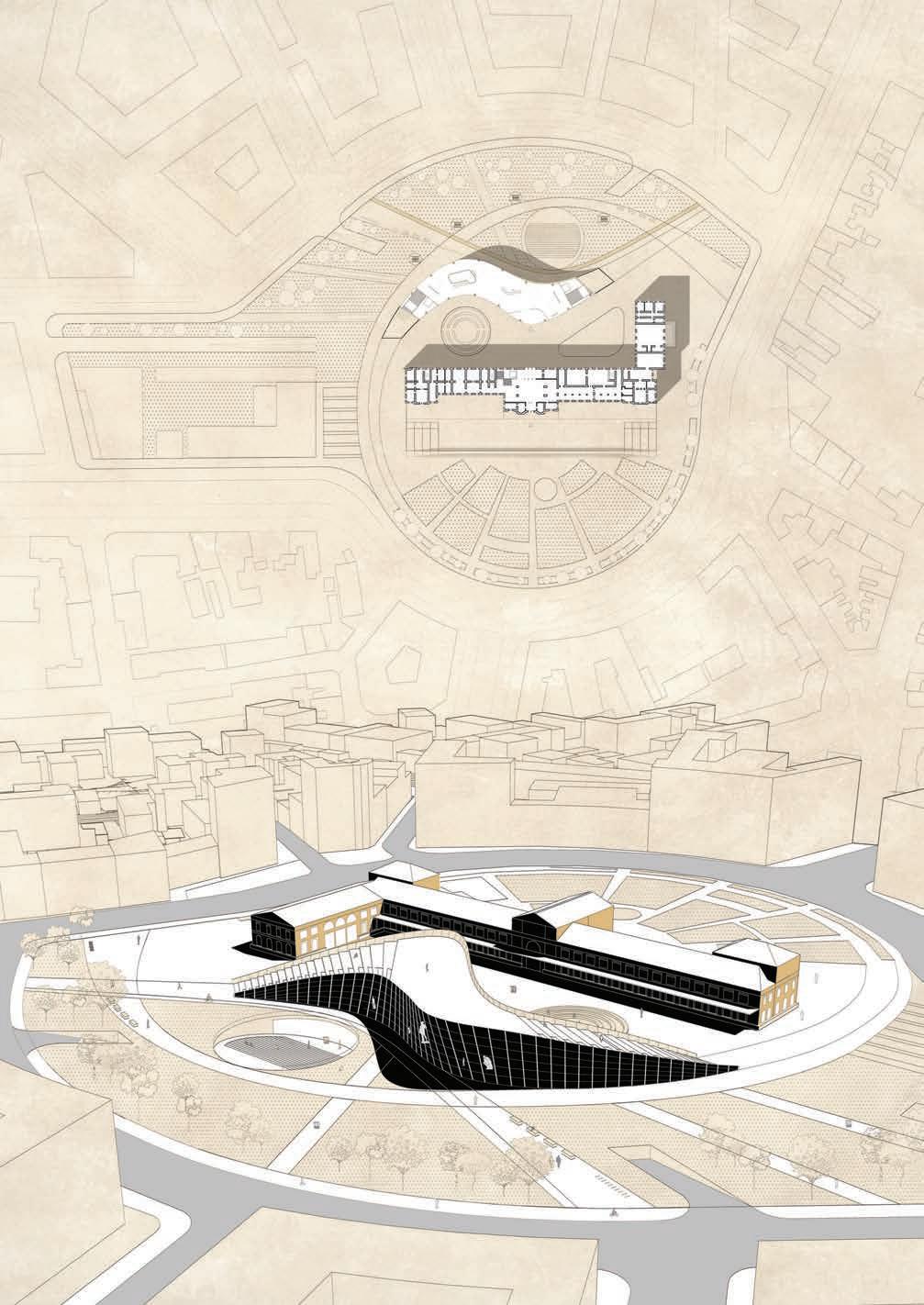
KULTURNI CENTAR: NOVA ISKRA IDENTITETA
CULTURAL CENTER: NEW SPARK OF IDENTITY
Lazar Simić
|
Mesto susreta Meeting Place
Projekat se bavi uticajem globalizacije na život pojedinca u novom svetskom poretku, njegovom pojažaju i značaju za zajednicu. Rad se bavi uticajima globalizacije na identiten samih gradov i njegovih stanovnika, posledice koje su izazvane procesom globalizacije. Rešenje koje se nudi okrenuto je tradiciji i očuvnju identiteta. Bavi se značajem ognjišta kao mesta okupljanja ljudi. Mesto na kome se održala i očuvala tradicija i identitet naroda. Ognjište je element oko kojeg su se formirali domovi, mesto koje predstavlja težište svih zbivanja. I ako se kroz istoriju njegov oblik menjao, njegova fukcija ostala je ista a to je da se čuva tradicija i kultura naraoda. Predmetna lokacija uz bivšu železniču stanicu predstavljala je težište grada i mesto okupljanja, mesto na kome se susreću različita razdoblja u razvoju grada. Projektom je planiran kulturni centar koji predstavlja mesto okupljanja i ponovnog upoznavanja sa tradicijom i kulturom.
The project deals with the impact of globalization on the life of an individual in the new world order, its strengthening and significance for the community. The paper deals with the effects of globalization on the identity of cities and their inhabitants, the consequences of which are caused by the process of globalization. The solution offered is focused on tradition and preservation of identity. It deals with the importance of the hearth as a gathering place for people. A place where the tradition and identity of the people was maintained and preserved. The fireplace is the element around which homes were formed, a place that represents the focus of all events. And if its form has changed throughout history, its function has remained the same, and that is to preserve the tradition and culture of the people. The subject location next to the former railway station was the center of gravity of the city and a gathering place, a place where different periods in the development of the city meet. The project envisages a cultural center that is a place to gather and re-acquaint with tradition and culture.
| 172 AF FILES | 20-21
Studio
S04-AT
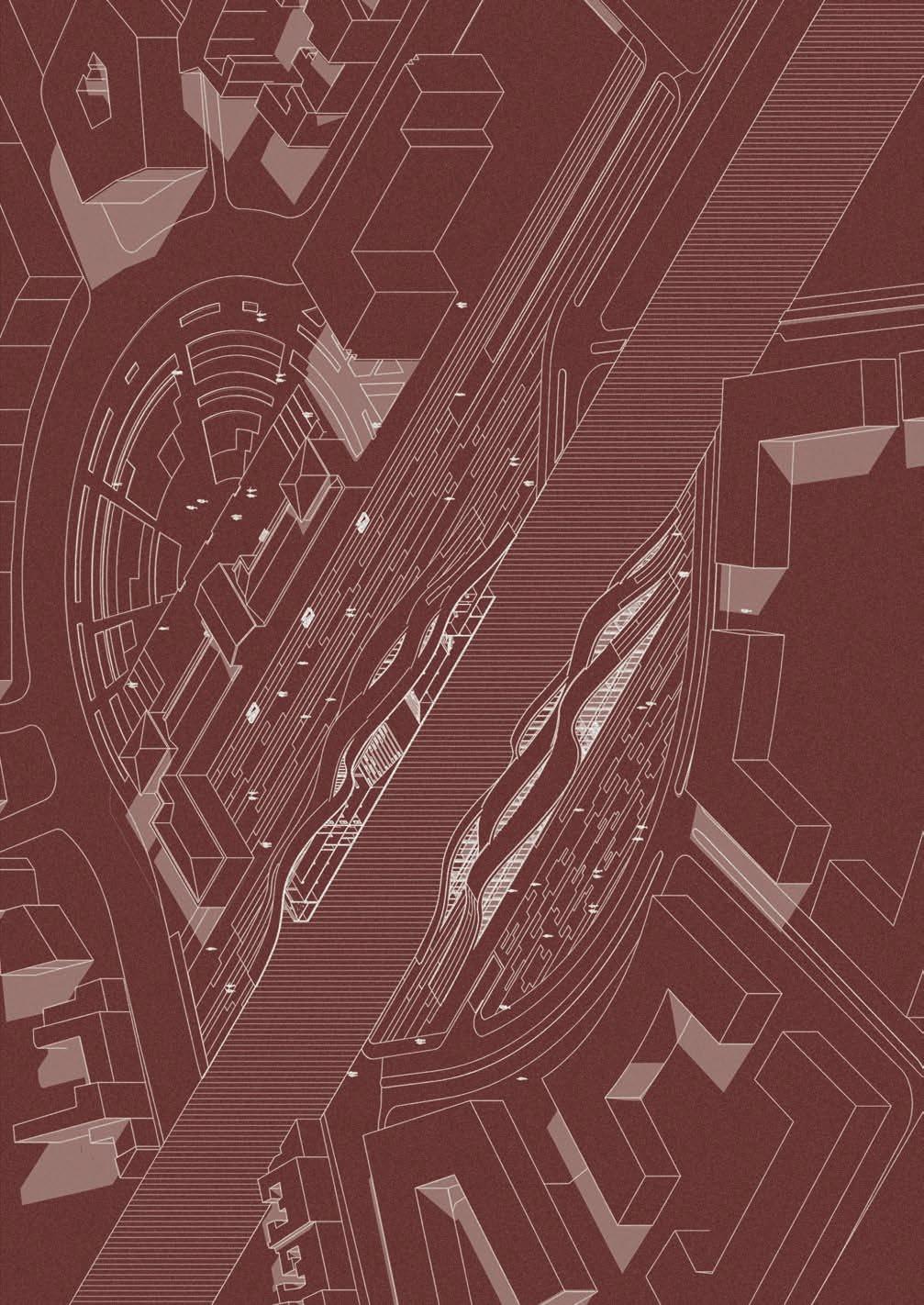
| 174 AF FILES | 20-21 MASA-AK MASTER AKADEMSKE STUDIJE ARHITEKTURA MODUL ARHITEKTONSKO KONSTRUKTERSTVO / RIBA Part 2 MASTER ACADEMIC STUDIES IN ARCHITECTURE MODULE STRUCTURAL ENGINEERING / RIBA Part 2 | 174

| 176 AF FILES | 20-21 ČUVAJMO PROŠLOST ZA BUDUĆNOST PERSERVING PAST FOR THE FUTURE S01-AK
N astavnik: dr Nenad Šekularac redovni profesor | full professor
Mentorska komisija: arh. Dejan Miletić vanredni profesor | associate professor dr Jelena Živković vanredni profesor | associate professor
Istraživanje mogućnosti i uspostavljanje metodologije za rekonstrukciju zaštićenog graditeljskog nasleđa projektovanjem konstrukcija velikih raspona u okviru postojećih objekata, kao smernica za planiranje, projektovanje i njihovu realizaciju. Istraživanjem pristupa projektovanju konstrukcija u objektima graditeljskog nasleđa, njihovom analizom i vrednovanjem ostvarenih rezultata na primerima izvedenih konstrukcija moguće je doneti zaključke na osnovu kojih će se pristupiti rešenju zadatka projektovanja konstrukcije velikog raspona u okviru objekata postojećeg graditeljskog nasleđa.
Exploring the possibilities and establishing a methodology for the reconstruction of protected architectural heritage by designing large-scale structures within existing facilities, as a guideline for planning, design and implementation. By researching the approach to the design of structures in buildings of architectural heritage, their analysis and evaluation of the results on the examples of constructed structures, it is possible to draw conclusions on the basis of which to solve the problem of designing large span structures within existing architectural heritage.
| 177
Studio |
Čuvajmo prošlost za budućnost
Perserving past for the future
Nominacija | Nomination |
INSPIRELI AWARDS 2020
DIJALOG INDUSTRIJE I KULTURE: TRAGOVI ORGANSKOG FUNKCIONALIZMA
THE DIALOGUE BETWEEN INDUSTRY AND CULTURE: TRACES OF ORGANIC FUNCTIONALISM
Milijana Živković
Kroz projekat su materijalizovane ideje suprotstavljenih formi (mehaničke nasuprot organske) koje se javljaju kao proizvod prenamene objekta Kneževog arsenala u Kragujevcu, važnog istorijskog spomenika i izuzetnog dela industrijske arhitekture 19. veka u savremeni objekat kulture sa prostorima za inovativne delatnosti. Specifičnost predmetnog objekta ogleda se u njegovom položaju u okviru kompleksa Vojno-tehničkog zavoda, bogatoj arhitektonskoj plastici, kao i u oblikovanju elemenata konstrukcije koji prate logiku materijala koji je korišćen, funkcije koju ima u okviru celine, i određene estetike koja je prisutna u celom kompleksu (gvozdeni stubovi koji nose konstrukciju karakterističnog šed krova). Projekat kao sintezu daje novi centar objektu, multifunkcionalnu salu, oko koje su projektovani komplementarni sadržaji, po principu grad u kući. Nova funkcionalna mreža unutar objekta odražava se na rešenje konstrukcije iznad tog prostora, čija funkcija je da omogući veću fleksibilnost prostora, ali i da stvara utisak šume elemenata koji omogućavaju ambijent pogodan za kreativni i inovativni rad.
The project materializes the idea of contrasted forms (mechanical vs. organic) which occur as a result of repurposing the Arsenal building in Kragujevac, an important historical monument and exceptional work of industrial architecture of the 19th century into a contemporary cultural and innovation center. The characteristics of the building are reflected in its position within the larger context of the former Military Technical Institute, in its rich architectural plastics, and especially in the shaping of the structual elements (such as the iron pillars which hold the characteristic shed roof). The project synthesizes the ideas gotten by research into a new functional scheme which invisions a new center of the building – the multipurpose hall – utilising a city within a building principle. The new scheme is reflected in the contemporary roof construction which rises above the multipurpose hall and creates a suitable atmosphere for all sorts of innovative and creatve work.
| 178 AF FILES | 20-21
S01-AK
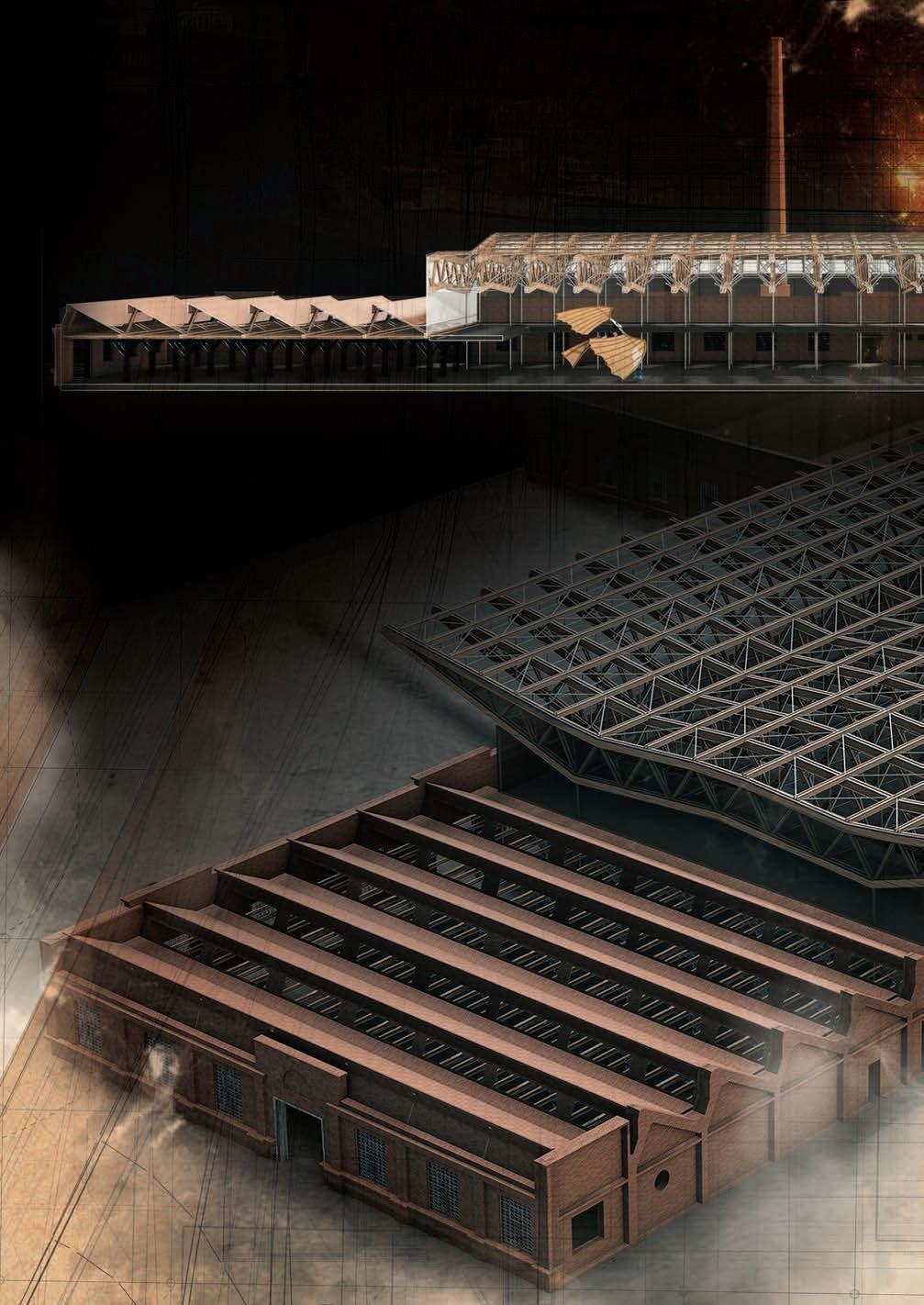
Studio |
Čuvajmo prošlost za budućnost
Perserving past for the future
KONSTRUKCIJA KAO ORNAMENT STRUCTURE AS AN ORNAMENT
Isidora Zimović
Ornament je nosilac značenja. Onoga trenutka kada se konstrukcija oslobodi ornamenta, on biva iintegrisan u nju. Konstrukcija preuzima značenje i postaje ornament. Prestaje da bude samo funkcionalna, već postaje nosilac misli, namere i sposobnosti epohe u kojoj je. Njena vrednost se preoblikuje iz korisne ka estetskoj. U skladu s tim, projekat rekonstrukcije objekta mašinske radionice u okviru Kneževog Arsenala u Kragujevcu, odnosno položaj i oblikovanje nove prostorne intervencije – nove krovne konstrukcije, bazira se na definisanoj teorijskoj poziciji da je konstrukcija ornament. U odnosu na to, postojeći i novi elementi strukture fabrike bivaju tretirani kao trodimenzionalni ornamenti – skulpture koji formiraju prostor i artikulišu njime. S druge strane, težnja projekta jeste da zadrži i naglasi ključne elemente industrijskog objekta, uz stavljanje akcenta na njegovo „propadanje“, time ističući njegovu vrednost i identitet, kao i ispitivanje nove teritorije u arhitekturi –ruiniranje novog objekta u sadašnjosti radi njegovog uklapanja u postojeće industrijske ostatke u budućnosti.
An ornament is carrying the meaning of the structure. When the structure is free of ornament, ornament becomes integrated in it. The structure is now carrying the meaning and therefore becomes an ornament. The structure is no longer only functional element, but also a carrier of the thought, intention and power of the present era. Its value is transformed from utile to aesthetic. Therefore, the position and design of the new spatial intervention are based on the previously defined theoretical assertion that the structure is an ornament. Now, existing and new structural elements are treated as threedimensional ornaments - sculptures that form and articulate space. Also, the project aims to retain and emphasize key elements of the industrial building - its decay, value and identity, as well as to examine new territory in architecture – ruination of a new building in the present causing it to fit into industrial ruins in the future.
| 180 AF FILES | 20-21
S01-AK
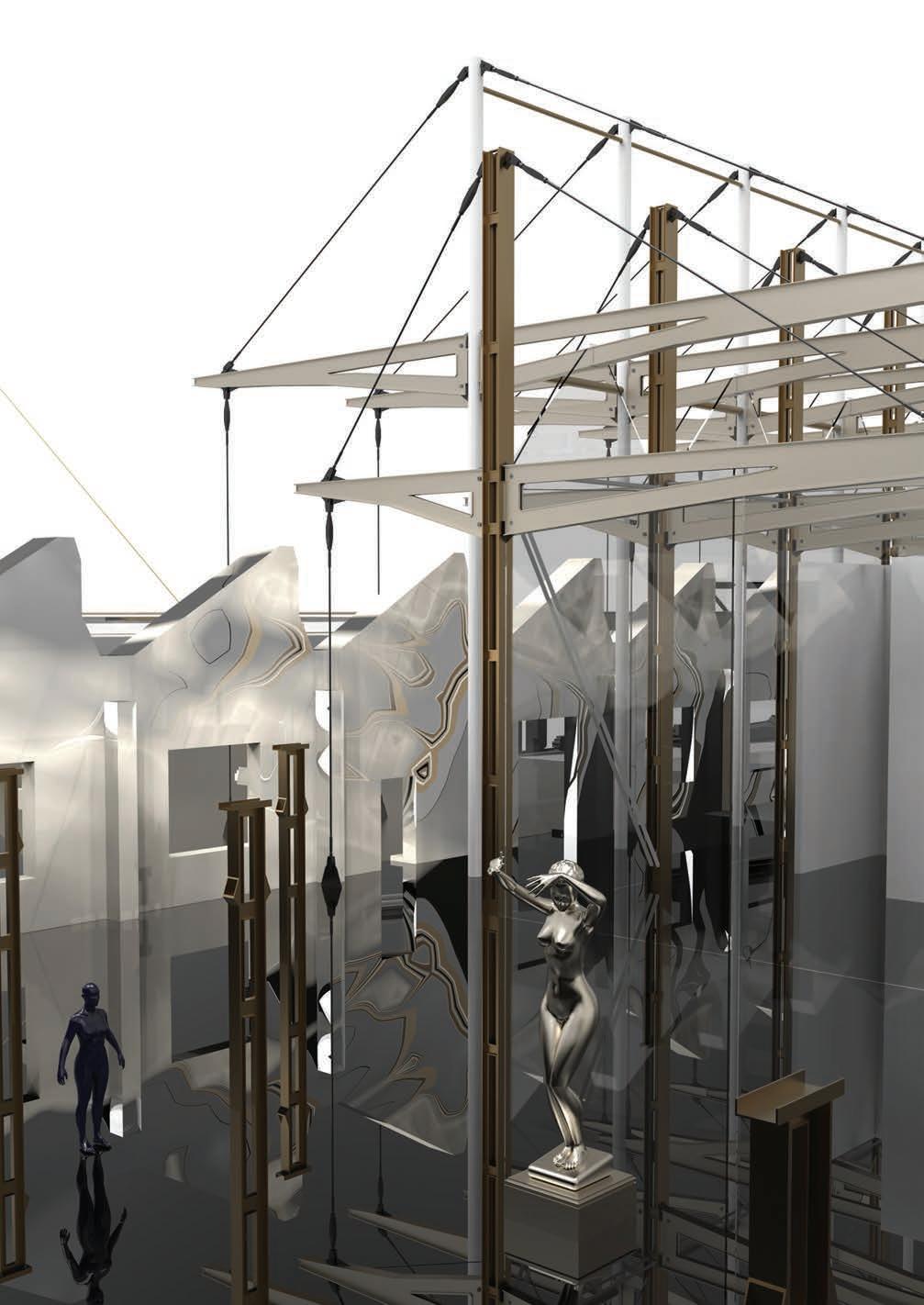
POSTIZANJE KONTRASTA U REKONSTRUKCIJI INDUSTRIJSKIH OBJEKATA UZ OČUVANJE INTEGRITETA POSTOJEĆE KONSTRUKCIJE
Višnjić
Studio |
Čuvajmo prošlost za budućnost
Perserving past for the future
Nominacija | Nomination |
UnIATA ’21 World’s best graduation projects ever created
| 182 AF FILES | 20-21
S01-AK
Marina
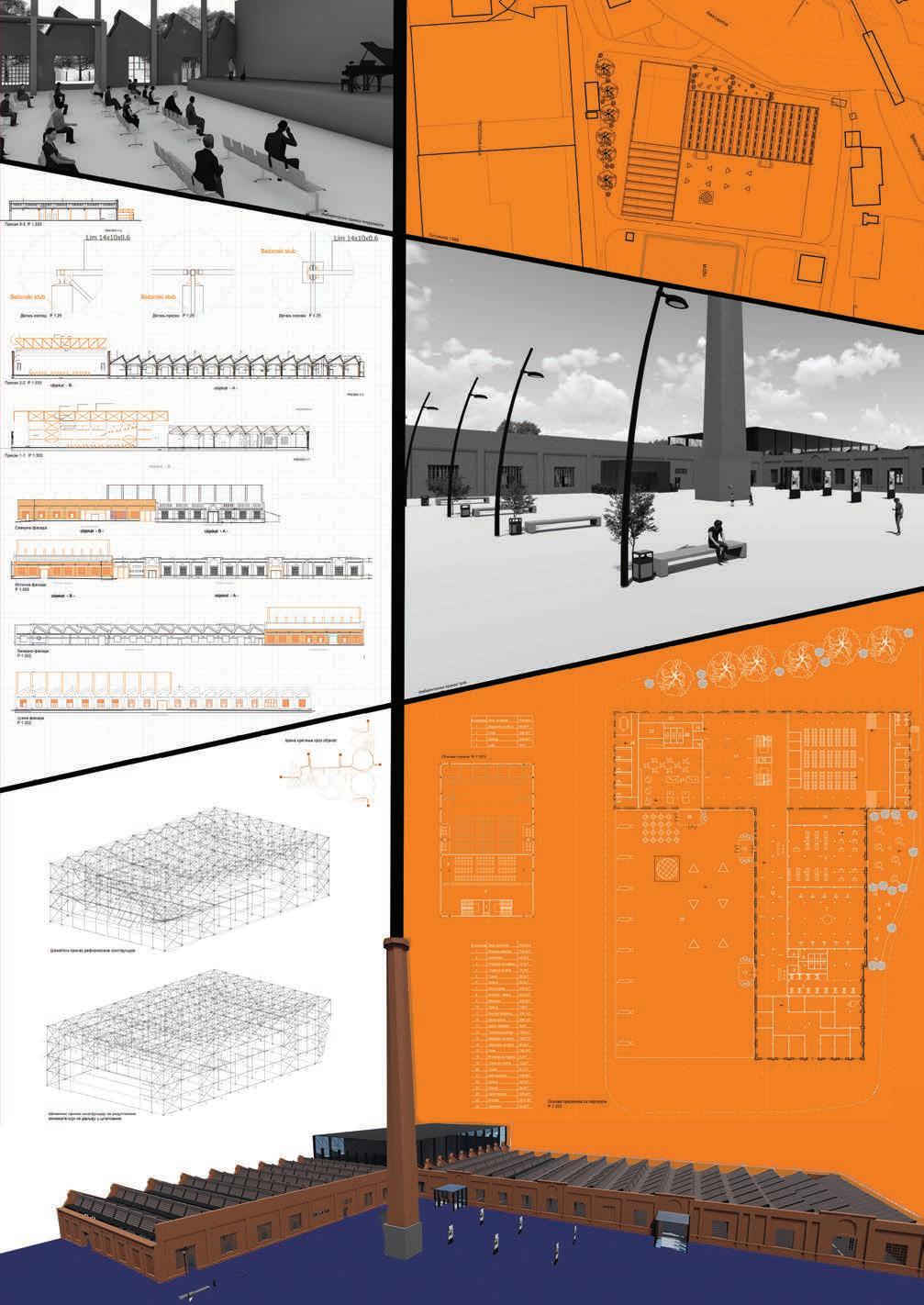
| 184 AF FILES | 20-21 SIMBIOZA ARHITEKTURE I KONSTRUKCIJE SYMBIOSIS OF ARCHITECTURE AND CONSTRUCTION S02-AK
N astavnik: dr Jefto Terzović docent | assistant professor Mentorska komisija: arh. Ivica Nikolić docent | assistant professor dr Jelena Ristić Trajković docent | assistant professor
Istraživanje procesa projektovanja konstrukcija velikih raspona na primerima sportskih objekata, kod kojih je skulptoralnost konstruktivnog sistema prepoznatljiv motiv. Analiza savremenih tehnologija projektovanja i izvođenja čeličnih konstrukcija, sa ciljem dobijanja relevantnih i upotrebljivih podataka za rad na projektu. Sprovedenim studijama se postavljaju teze, čija se utemeljenost, valjanost i upotrebljivost analiziraju, da bi se kao rezultat dobile smrenice za projektovanje sportskog objekta sa velikim rasponom.
Research of the process of designing structures of large spans on the examples of sports facilities, where the sculptural nature of the constructive system is a recognizable motif. Analysis of modern technologies of design and construction of steel structures, with the aim of obtaining relevant and usable data for project work. The conducted studies set theses, the validity, and usability of which are analyzed, in order to obtain guidelines for the design of a sports facility with a large range.
| 185
SPEKTAKL NA IVICI GRADA
SPECTACLE ON THE EDGE OF THE CITY
Marko Gavrilović
Studio |
Simbioza arhitekture i konstrukcije
Symbiosis of Architecture and Construction
| 186 AF FILES | 20-21
S02-AK
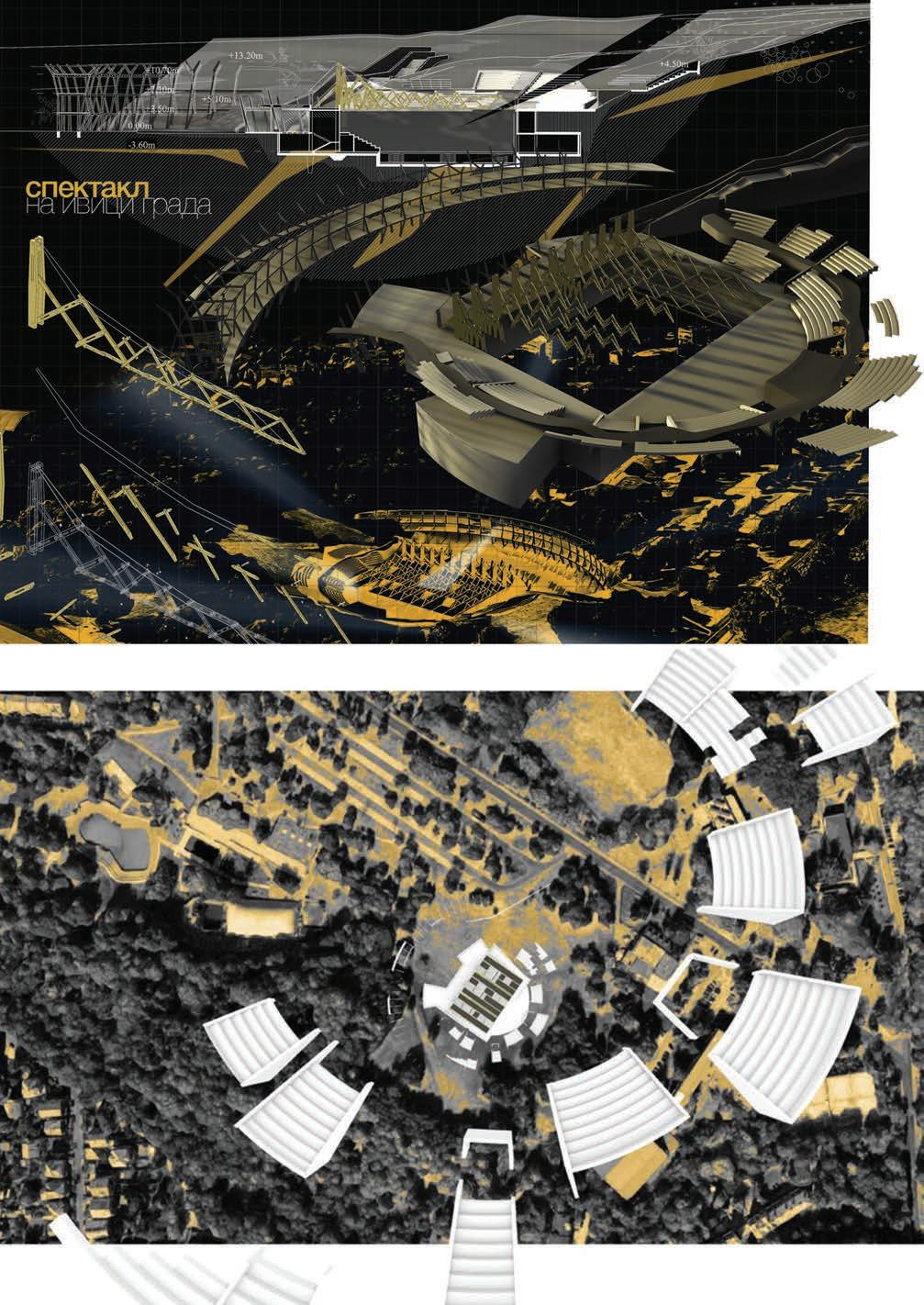
SIMBIOZA ARHITEKTURE I KONSTRUKCIJE
SYMBIOSIS OF ARCHITECTURE AND CONSTRUCTION
Dimitrije Govedarica
Studio |
Simbioza arhitekture i konstrukcije
Symbiosis of Architecture and Construction
| 188 AF FILES | 20-21
S02-AK
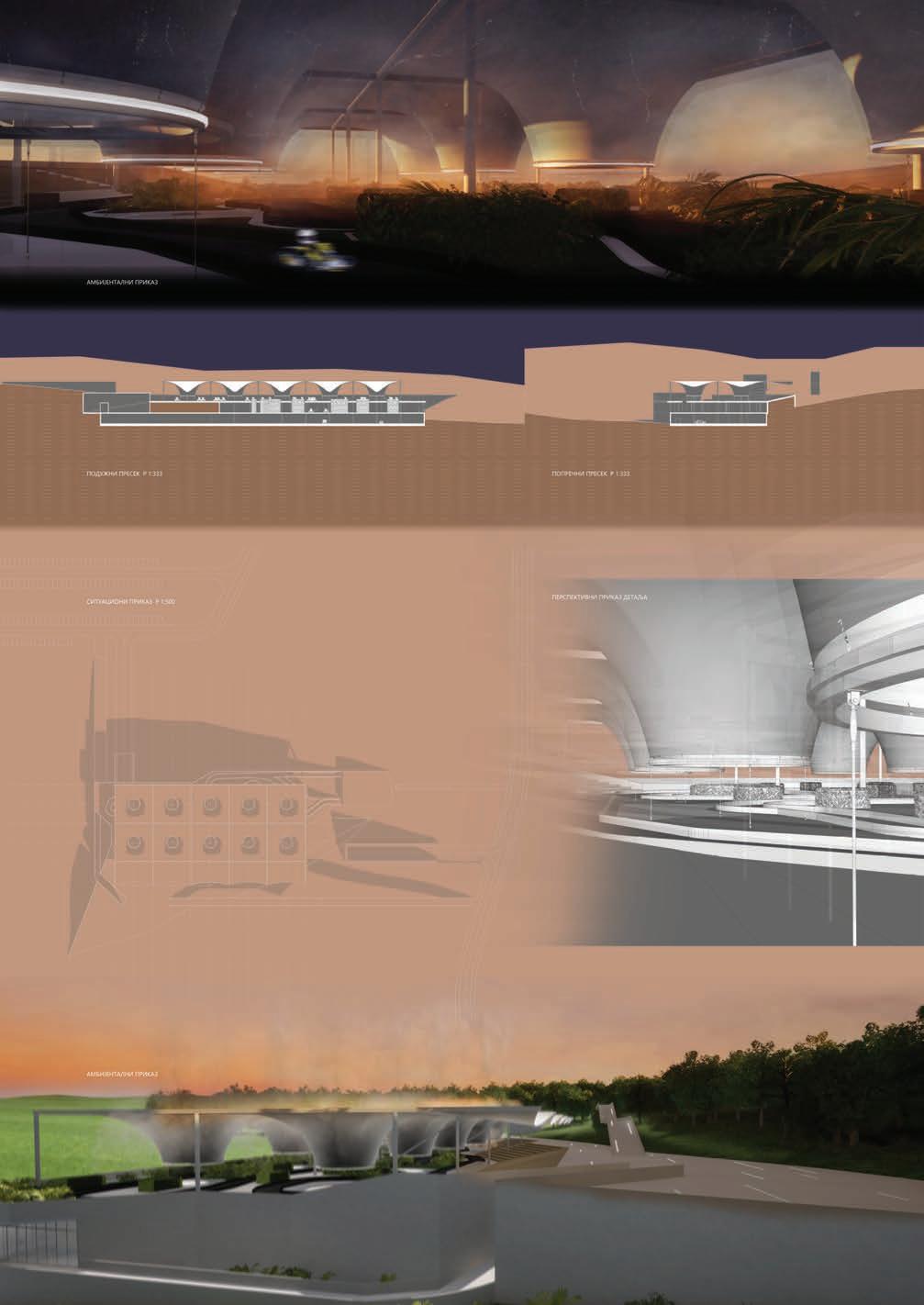
| 190 AF FILES | 20-21 MAS-UA MASTER AKADEMSKE STUDIJE UNUTRAŠNJA ARHITEKTURA MASTER ACADEMIC STUDIES IN INTERIOR ARCHITECTURE | 190

| 192 AF FILES | 20-21 UTOPIJSKE VIZIJE PROSTORA UTOPIAN VISIONS SPACE S01-UA
N astavnik: dr Milan Maksimović docent | assistant professor
Mentorska komisija: dr Grozdana Šišović docent | assistant professor dr Jelena Ristić Trajković docent | assistant professor
Zadatak kandidata u okviru studija je da na osnovu izbora individualne istraživačke teme, kroz teorijska razmatranja i tumačenja modernih utopijskih projekata i koncepcija, uspostave sopstvene stavove i kriterijume za artikulaciju enterijera nove muzejske postavke zamišljenog Muzeja modernih utopija.
“Utopija znači: san, akciju, život, nadu, nevinost, novost, energiju, hrabrost, viziju, budućnost.” Tomas Hiršhorn (Thomas Hirschhorn), 2017.
The aim within studio is to establish own attitudes of candidates and criteria for articulating the interior of the new museum setting of the imaginary Museum of Modern Utopias, based on the choice of individual research topic, through theoretical considerations and interpretations of modern utopian projects and concepts.
“Utopia means: dream, action, life, hope, innocence, novelty, energy, courage, vision, future.” Thomas Hirschhorn, 2017
| 193
Studio |
Utopijske vizije prostora
Utopian visions of space
ARHITEKTURA ZA DECU ARCHITECTURE FOR CHILDREN
Angelina Matić
Tema projekta je Obrazovno-društveno-rekreativni dečiji centar. Prema postavci zadatka, koji je utopijski odnos prema prostoru, kroz analize istorijskog razvoja u različitim pedagogijama i nastanka trenutnih vrednosti samostalnog učenja, autonomije i usmerenosti na dete, analize obrazovanja, koje se u ovom slučaju razmatra iz holističke perspektive, obuhvatajući ne samo akademsku perspektivu, već i fizičku, kognitivnu i socioemocionalnu sferu, kao i kako različiti arhitektonski elementi mogu poslužiti kao obrazovni alat u ovim oblastima i kako obrazovanje može biti efikasnije uspešnom integracijom pedagogije sa izgrađenom sredinom, identifikovani su ključni parametri projektovanja, kao fundamentalni za efikasan dizajn okruženja u ranom uzrastu, kao što je rekreativna vrednost objekta, uključivanje multisenzornih elemenata, ekološke prikladnosti i detetovo prisvajanje prostora. Vođen tim parametrima, projekat je dobio sadržaj - prostor za učenje, igru i rekreaciju, kreativno izražavanje, odmor, tranzicioni prostor sa uslovima za okupljanje i susretanje, a akcenat je dat fluidnom, ali kontrolisanom kretanju kroz prostor i neometanom pristupu svim sadržajima.
The topic of the project is Educational-Social-Recreational Children’s Center. According to the task, which is utopian attitude towards space, through analyses of historical development in different pedagogies and the emergence of current values of independent learning, autonomy and focus on the child, analysis of education, which in this case is considered from a holistic perspective, including not only academic perspective, but also physical, cognitive and socio-emotional spheres, as well as how different architectural elements can serve as educational tools in these areas and how education can be more efficient by successfully integrating pedagogy with the built environment, key design parameters have been identified as fundamental for effective environmental design at an early age, such as recreational value of the facility, the inclusion of multisensory elements, environmental friendliness, and the child’s appropriation of space. Guided by these parameters, the project received content - space for learning, play and recreation, creative expression, rest, transitional space with conditions for gathering and meeting, and emphasis was placed on fluid but controlled movement through space and unhindered access to all content.
| 194 AF FILES | 20-21
S01-UA

PROSTORI MODERNIH UTOPIJA SPACES OF MODERN UTOPIAS
Ana Kisjan
Studio |
Utopijske vizije prostora
Utopian visions of space
| 196 AF FILES | 20-21
S01-UA
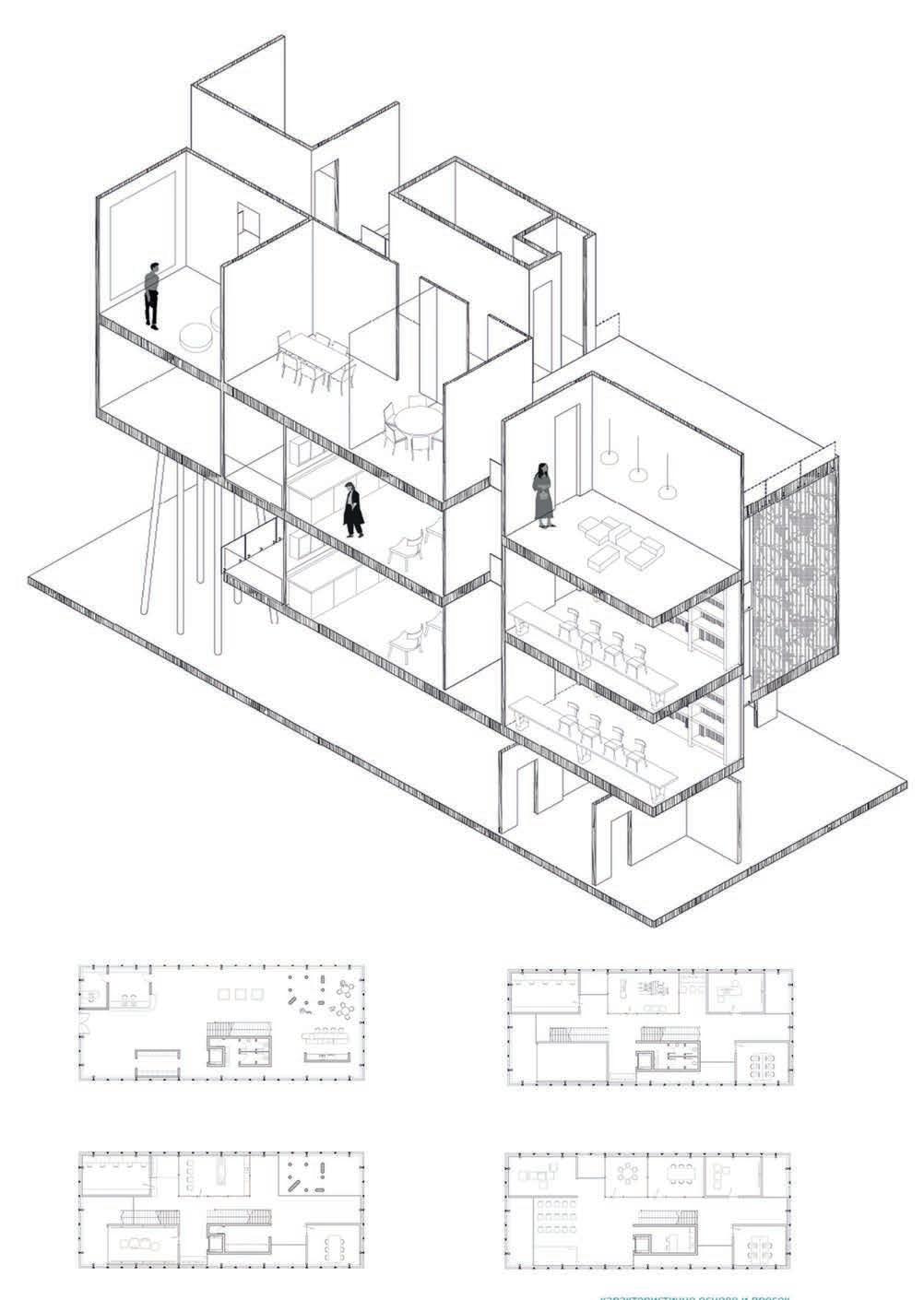
| 198 AF FILES | 20-21 DIFUZIJA FORME: CENTAR ZA UPRAVLJANJE KONTROLOM VAZDUHA FORM DIFFUSION: AIR QUALITY CONTROL CENTER S02-UA
N astavnik: dr Milena Kordić docent | assistant professor Mentorska komisija: mr Dragan Jelenković redovni profesor | full professor dr Radojko Obradović vanredni profesor | associate professor
Postupak istraživanja postojećeg, nasleđenog materijala podrazumeva otkrivanje i identifikaciju tragova nekadašnjih scenarija života i njima pripadajućih fragmenata prostora i programa. Ova mreža fragmenata gradi platformu za nove mogućnosti upotrebe prostora. Nakon istraživačkog dela projekta kojim se odgovara na pitanja sadržaja postupka rekonstrukcije i prenamene bivše prve privremene astronomske i meteorološke stanice u Beogradu, u završnom radu će se razmotriti pitanja konstrukcije, tehničkih zahteva projekta unutrašnje arhitekture i problema realizacije određenih aspekata projekta u zadatom kontekstu zgrade pod delimičnom zaštitom Zavoda za zaštitu spomenika kulture.
The process of researching existing, inherited material involves discovering and identifying traces of former life scenarios and their associated fragments of space and programs. This network of fragments builds a platform for new possibilities of using space. After the research part of the project which answers the questions of the content of the reconstruction and conversion of the former first temporary astronomical and meteorological station in Belgrade, the design project will consider the construction, technical requirements of the interior architecture project and the implementation of certain aspects of the project. under the protection of the Institute for the Protection of Cultural Monuments.
| 199
METEOROLOŠKI CENTAR ZA ANTOPOCEN – GEOLOGIJA KOJA OSTAJE ZA NAMA
METEOROLOGICAL CENTER FOR ANTHROPOCENE – GEOLOGY
LEFT BEHIND Nina Krčum
Studio |
DIFUZIJA FORME:
Centar za upravljanje kontrolom vazduha
FORM DIFFUSION: Air Quality Control Center
Pejzaž koji je pred nama odvija se na površini zemlje, a stvoren je promenom vremenskih, društvenih, političkih, geoloških, meteoroloških prilika i neprilika. Veliki deo sadašnje slike stvarnosti leži ispod zemlje i svih pomenutih slojeva. Da li postoje pravila po kojim se dešavanja i istorija taloži? Da li su slike koje se gomilaju tačne, ili su ipak projekcija sećanja subjektivne stvarnosti koja se odvija(la) u vremenu i prostoru? Koje su putanje prirode i njenog funkcionisanja u sopstvenom sistemu? Čovekov ponos ume da odvede na pogrešna mesta. U urbanom okruženju, mi smo još jedan sloj zaostavštine u milenijumskom, razvojnom kontekstu. Okolina se konstantno modifikuje i ne možemo da govorimo o jednom okruženju, jer to okruženje konstantno poprima drugačije forme. Živimo na planeti toliko izmenjene strukture, da to više nije ona Zemlja koju smo naselili. Zadatak čoveka je da osluškuje i prepozna kretanja i putanje i da unutar već postojećeg funkcionalnog sistema pronalazi inspiraciju. Na epohalnoj lestvici čovek nije ni centar, ni svršetak, već je Antropocen samo početak i jedan od slojeva.
The landscape in front of us is taking place on the surface of the Earth, and it was created by the changes of weather, social, political, geological, meteorological conditions. Much of the current picture of reality lies beneath the Earth, alongside all the layers mentioned. Are there certain rules of events and history being deposited? Are the images that are accumulating accurate, or are they still a projection of the memory of subjective reality that takes place in time and space? What are the paths of nature and its functioning in a system of their own? Man’s pride can lead to the wrong places. In an urban environment, we are another layer of legacy in a millennial, developmental context. The environment is constantly being modified and we can not talk about one environment, because that environment is constantly taking different forms. We live on a planet with such a changed structure, that it is no longer the Earth we inhabited. The task of man is to listen to and recognize movements and paths, and to find inspiration within the already existing functional system. On the epochal ladder, man is neither the center nor the end, but the Anthropocene is only the beginning and only one of the layers.
| 200 AF FILES | 20-21
S02-UA
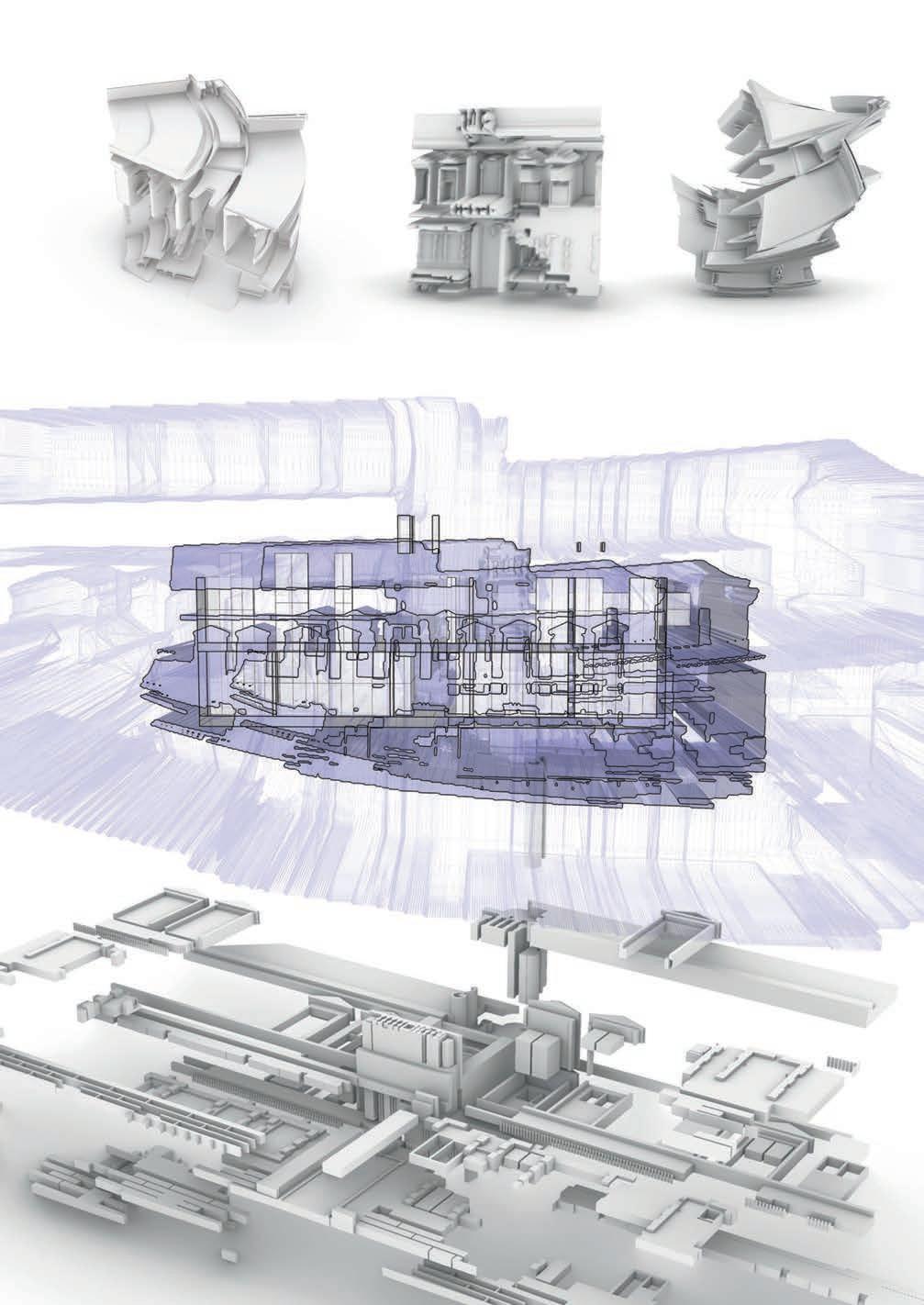
Studio |
DIFUZIJA FORME:
Centar za upravljanje kontrolom vazduha
FORM DIFFUSION: Air Quality Control Center
ARHITEKTURA
KAO UREĐAJ ARHITECTURE AS MACHINE
Sanja Simonovski
Rad se bavi pitanjem zagađenja vazduha, i postupcima za rešavanje pitanja zagađenja arhitektonskim sredstvima po analogiji koja ima ulogu uređaja za prečišćavanje vazduha. Na ovom primeru možemo ispitati kako arhitektura uz pomoć tehnologije može da vrati narušeni balans prirotnog i stvorenog. Arhitektnoskom strukturom po ugledu na mašinu za prečišćavanje vazduha i postavljanjem takve instalacije u realan kontekst ispituju se mogućnosti funkcionisanja u Beogradu, a referišući se na pre modernističke principe pronađenim u arhitektonskim pokretima 20.veka (futurizam, konstruktivizam...). Ciljevi istraživanja su kako tehnološki uslovi utiču na stvaranje arhitektonske forme kao i njene adaptacije u odnosu na zadate uslove; specifični mehanizmi koji nemaju veze sa kreiranjem korisnog prostora i njihovim prevođenjem u arhitektonski prostor koji stvara novu koherentnu strukturu koja je nastala kao analogija mašine.
The project deals with the issue of air pollution, and procedures for solving the issue of pollution by architectural means by analogy, which has the role of an air purification device. In this example, we can examine how architecture, with the help of technology, can restore the disturbed balance of the natural and the created. The architectural structure modeled on the air purification machine and placing such an installation in a real context examines the possibilities of functioning in Belgrade, referring to pre-modernist principles found in the architectural movements of the 20th century (futurism, constructivism ...)
The goals of the research are how technological conditions affect the creation of architectural form as well as its adaptation in relation to given conditions; specific mechanisms that have nothing to do with the creation of useful space and their translation into an architectural space that creates a new coherent structure that emerged as an analogy of the machine.
| 202 AF FILES | 20-21
S02-UA
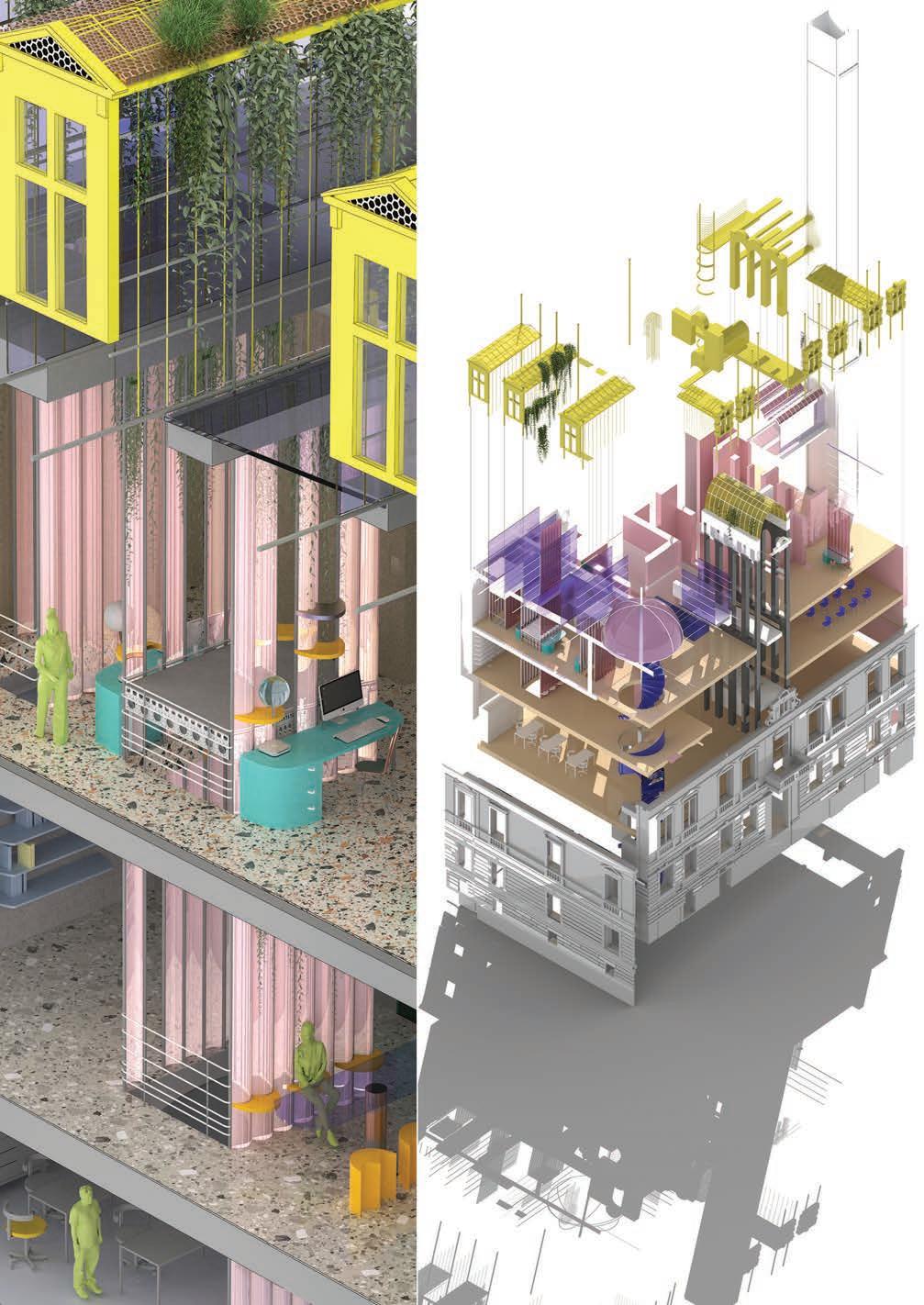
EDUKATORIJUM / SIMBIOZA KAO PRINCIP REKONSTRUCKIJE
EDUCATORIUM / SYMBIOSIS AS PRINCIPLE OF RECONSTRUCTION
Dina Rosić
Studio |
DIFUZIJA FORME:
Centar za upravljanje kontrolom vazduha
FORM DIFFUSION:
Air Quality Control Center
Nominacija | Nomination |
UnIADA ’21 Unfuse International Architectural Dissertation Awards
Fokus koncepta rekonstrukcije Instituta za Meteorologiju je na gotovo zanemarljivoj interakciji između naučnih zajednica i javnosti, ali i nedostatku prostora za okupljanja naučnika iz različitih oblasti. Otvaranje fasada postojećeg objekta u vidu kolonada i otkrivanje urbanog foruma koji se postavlja u prizemlju, sa edukativnim i naučno-istraživačkim sadržajima na ostalim etažama, prožetim prostorima između, treba zajedno da predstavlja projekat novog edukatorijuma. Projekat se može postaviti kao prototip novog principa rekonstrukcije uz praćenje analogije istorijskih tragova. Simbioza kao princip rekonstrukcije otvara mogućnosti formiranja tipologije intervencija koje po istim principima, otvaranjem fasada prizemne etaže i kreiranjem urbanog prostora diskursa i interakcija, mogu oživljavati objekte od istorijskog značaja. Postojeći narativ se nastavlja, konačni cilj intervencije je postizanje odnosa između nasleđenog i implementiranog, enterijera i eksterijera, i istorije, kulture i tehnologije. Ovim metodološkim pristupom projektovanja postiže se simbioza u prostoru i otvaranje objekta ka heterogenom kontekstu.
The reconstruction concept of the Institute of Meteorology focuses on almost negligible interaction between the scientific community and the public, as well as the lack of locale for different science fields gatherings. The opening of the facade of the existing facility and the exposure of the urban forum, along with educational and scientific research content on the other floors and in-between spaces, all together represent the project of the new educatorium.
The project can be seen as the prototype of new reconstruction principle as well as homage to historical traces. Symbiosis as a principle of of reconstruction opens up the possibility of an intervention typology which can revive facilities of historical significance. The existing narrative is continued, the final goal is achieving the relation between inherited and implemented, exterior and interior, and history, culture and technology. This methodological approach to design is set to achieve symbiosis in interior and transparency towards a heterogeneous context.
| 204 AF FILES | 20-21
S02-UA
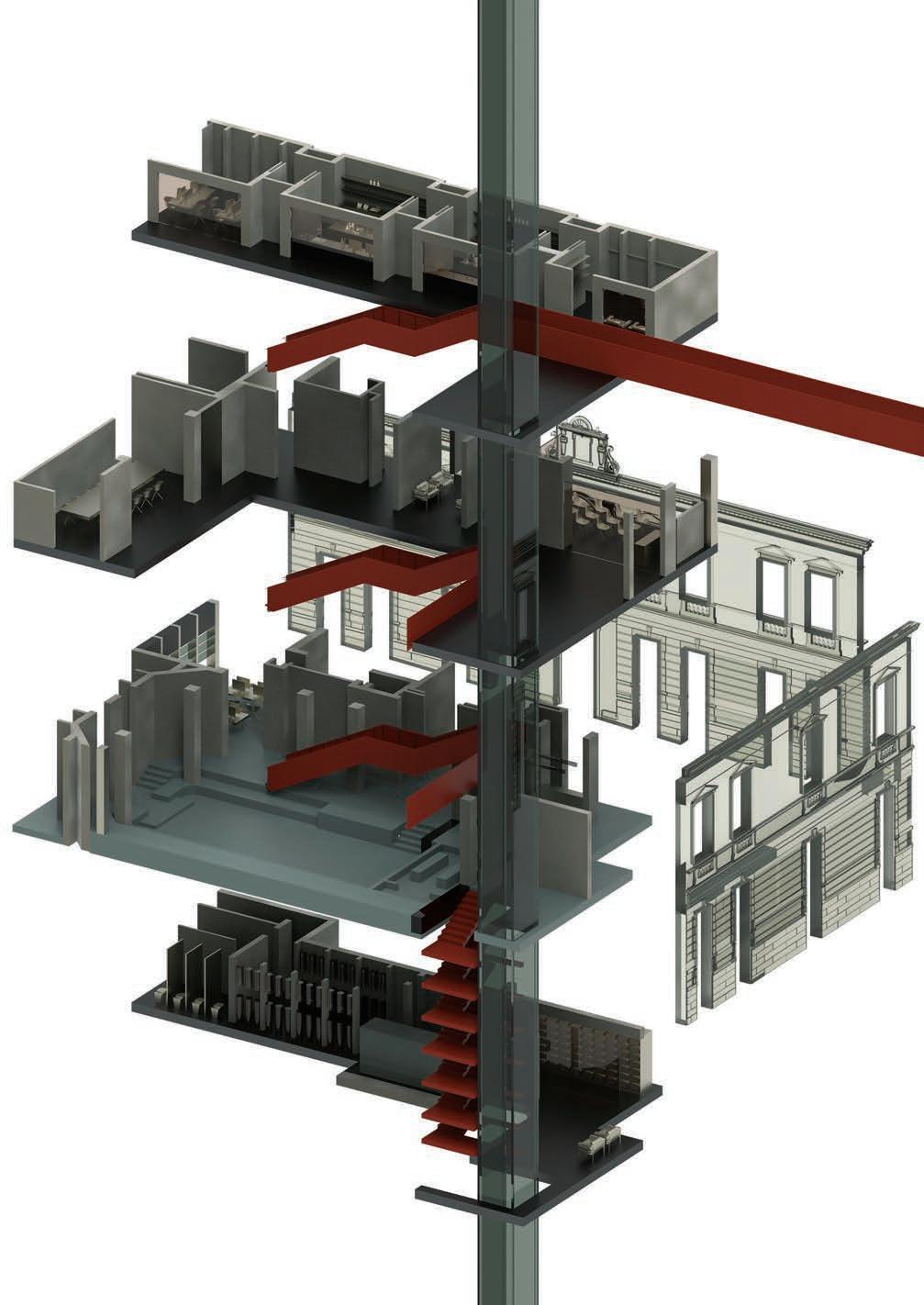
DIFUZIJA FORME: CENTAR ZA UPRAVLJANJE KONTROLOM VAZDUHA
FORM DIFFUSION: AIR CONTROL MANAGEMENT CENTER Mašan Otašević
Studio |
DIFUZIJA FORME: Centar za upravljanje kontrolom vazduha
FORM DIFFUSION: Air Quality Control Center Nominacija | Nomination |
TAMAYOUZ INTERNATIONAL AWARD 2020
| 206 AF FILES | 20-21
S02-UA
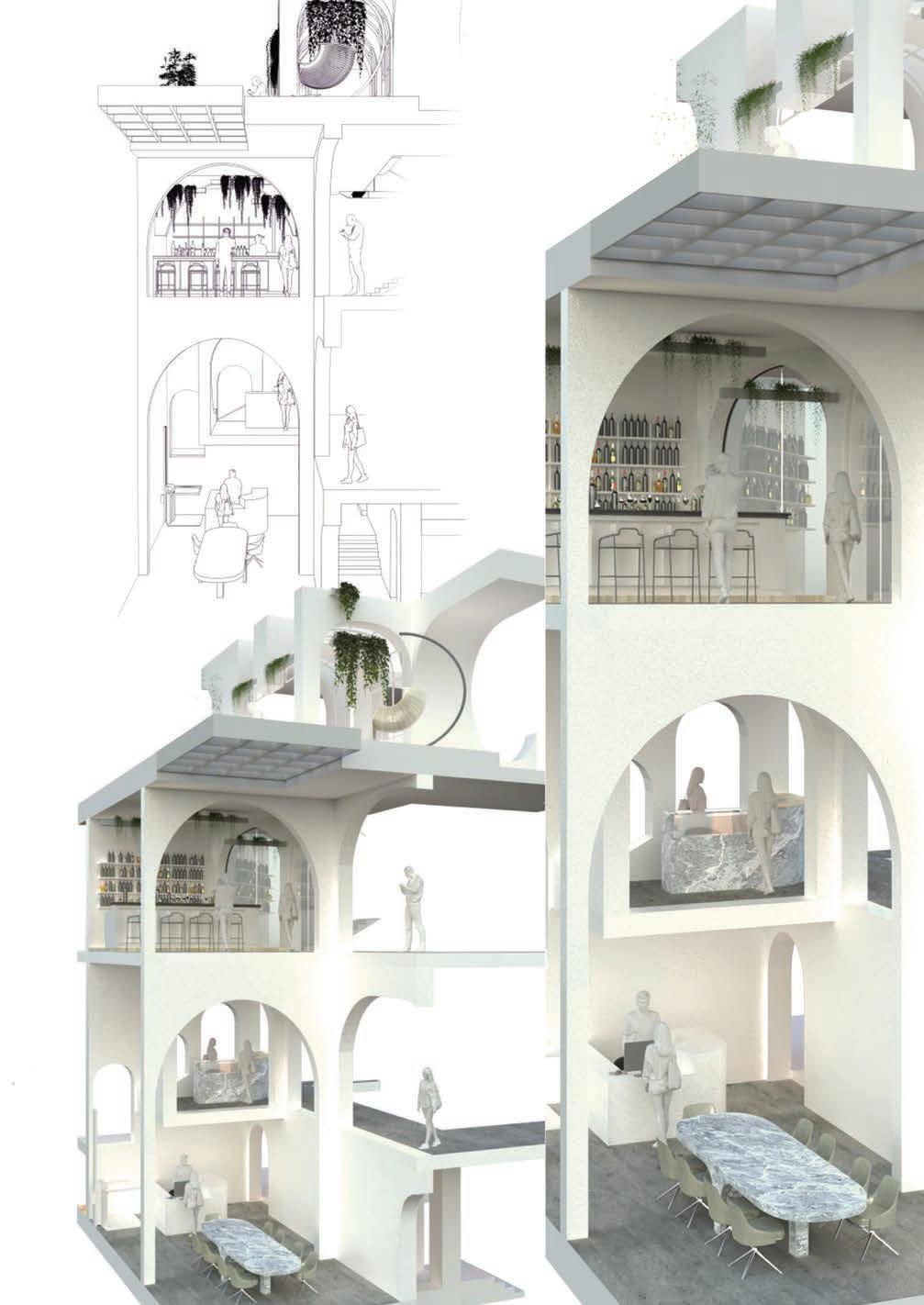
| 208 AF FILES | 20-21 SAVREMENI SPEKTAKLKULTURA I ZANATSTVO CONTEMPORARY SPECTACLECULTURE AND CRAFTS S03-UA
N astavnik: dr Ivana Rakonjac docent | assistant professor Mentorska komisija: dr um. Milorad Mladenović redovni profesor | full professor dr Jelena Milošević docent | assistant professor
Cilj rada predstavlja iniciranje analitičkog razmišljanja, razvijanja sposobnosti sagledavanja karaktera, osobenosti i mogućnosti transformacije zadatog prostornog okvira nekadašnjeg proizvodnog pogona. Formiranjem kritičkog stava prema zadatom kontekstu, kreira se programska i prostorna reafirmacija objekta stare livnice. Ispitivanjem kulturoloških sila inovacija u odnosu na postojeće društvo, teži se definisanju odgovor na atmosferu grada ispoljenu u sferi javnog života. Fokus rada je na definisanju novih slojeva kao nadogradnje postojećih funkcija savremenog grada koji odlikuje proces stalne transformacije.
The aim of this studio is to initiate analytical thinking, develop the ability to perceive the character, features and possibilities of transformation of the spatial framework of the former manufacturing complex. By forming a critical attitude towards the mentioned context, a programmatic and spatial reaffirmation of the old foundry building is created. By examining the cultural forces of innovation in relation to the existing society, the aim is to define the response to the atmosphere of the city manifested in the sphere of public life. The focus of the work is on defining new layers as an upgrade of the existing functions of the contemporary city, which is characterized by a process of constant transformation.
| 209
TOKOVI KULTURA CULTURE FLOW
Iva Lokas
Studio |
SAVREMENI SPEKTAKL: Kultura i zanatstvo
CONTEMPORARY SPECTACLE: Culture and Crafts
Projekat koji za lokaciju ima staru livnicu SKULPTURA, nastao je kao odgovor na nedostatke planskih prostora alternativne kulture. Oslanjajući se na prethodno vršeno istraživanje koje je pokazalo kako se supkulture tj alternativne kulture razvijaju u šupljinama urbane matrice grada. Transponovanjem sociološkog fenomena supkulture u prostor, u sadržajnom smislu, podrazumeva stvaranje mesta susreta, razmene iskustava, dok u oblikovnom zahteva stvaranje fuidnih prostora koji daju slobodu kretanja bez jasnih smernica. Centralni motiv prostora čini ‚‚zid‚‚ koji u sebi sadrži sve funkcije prostora. Menjanjem visine zida stvaraju se prostori za sedenje i rad. Fokusna tačka prostora je uvodjenje tokova supkultura i njihov susret, tako se kao deo programa ovog galerisko-muzejskog prostora, predlaže ‚‚ljudska biblioteka‚‚ koncept koji je nastao u Danskoj i podrazumeva da umesto knjige, posetilac komunicira sa osobom koja pposeduje specifčna znanja u oblastima interesovanja korisnika.
The project, which has an old SCULPTURE foundry as its location, was created in response to the shortcomings of the planned spaces of alternative culture. Relying on previous research that has shown how subcultures, ie alternative cultures, develop in the cavities of the urban matrix of the city. transposing the sociological phenomenon of subculture into space, in the substantive sense, implies the creation of meeting places, exchange of experiences, while in terms of form it requires the creation of fuid spaces that give freedom of movement without clear guidelines. The central motif of space is the “wall”, which contains all the functions of space. By changing the height of the wall, spaces for siting and work are created. The focal point of the space is the introduction of subcultures and their meeting, so as part of the program of this gallery-museum space, it is proposed “human library”, a concept that originated in Denmark and means that instead of books, the visitor communicates with a person with specific knowledge. areas of user interest.
| 210 AF FILES | 20-21
S03-UA
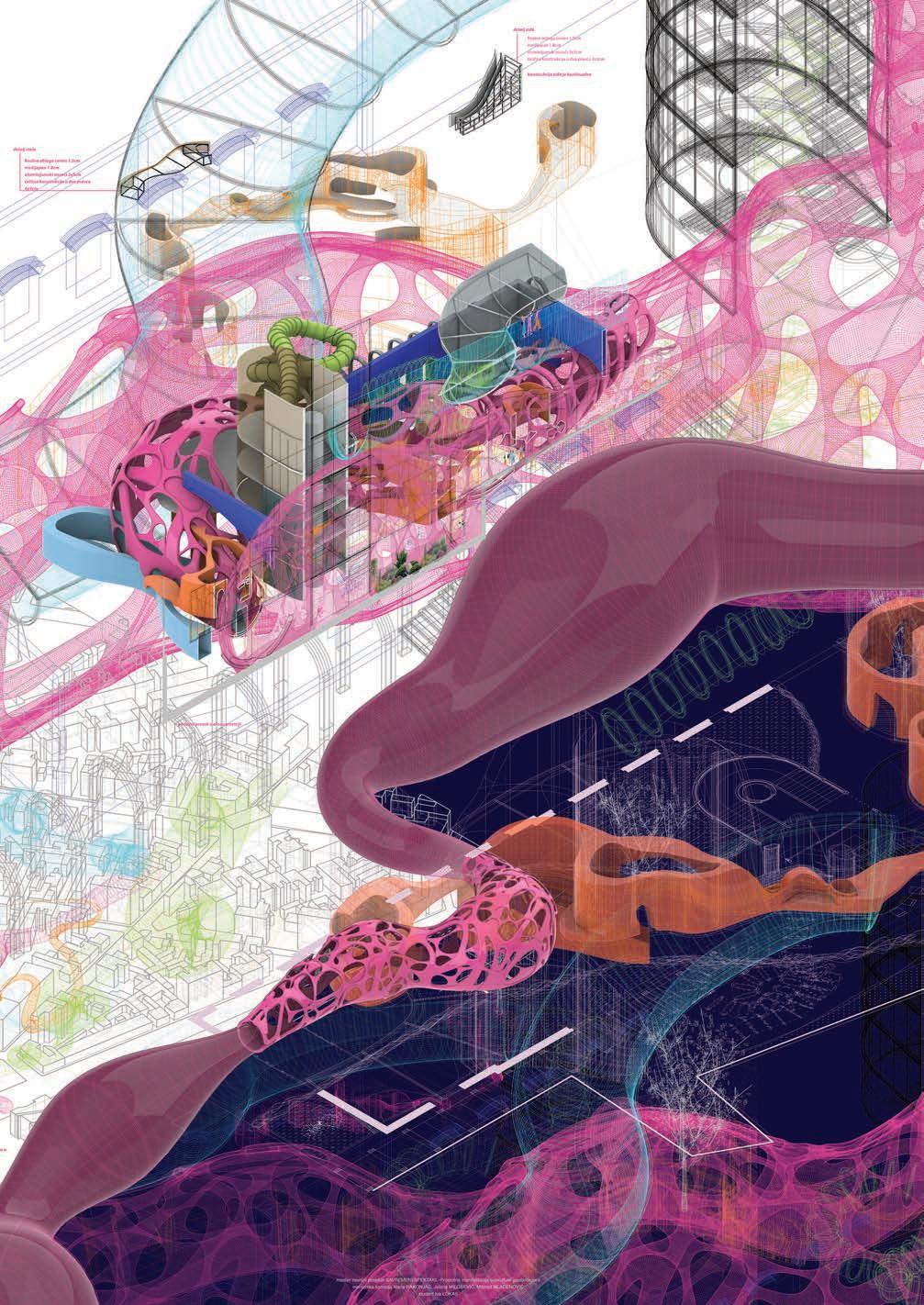
SAVREMENI SPEKTAKL: KULTURA I ZANATSTVO
CONTEMPORARY SPECTACLE: CULTURE AND CRAFTSMANSHIP Đina Švraka
Studio |
SAVREMENI SPEKTAKL: Kultura i zanatstvo
CONTEMPORARY SPECTACLE: Culture and Crafts
| 212 AF FILES | 20-21
S03-UA
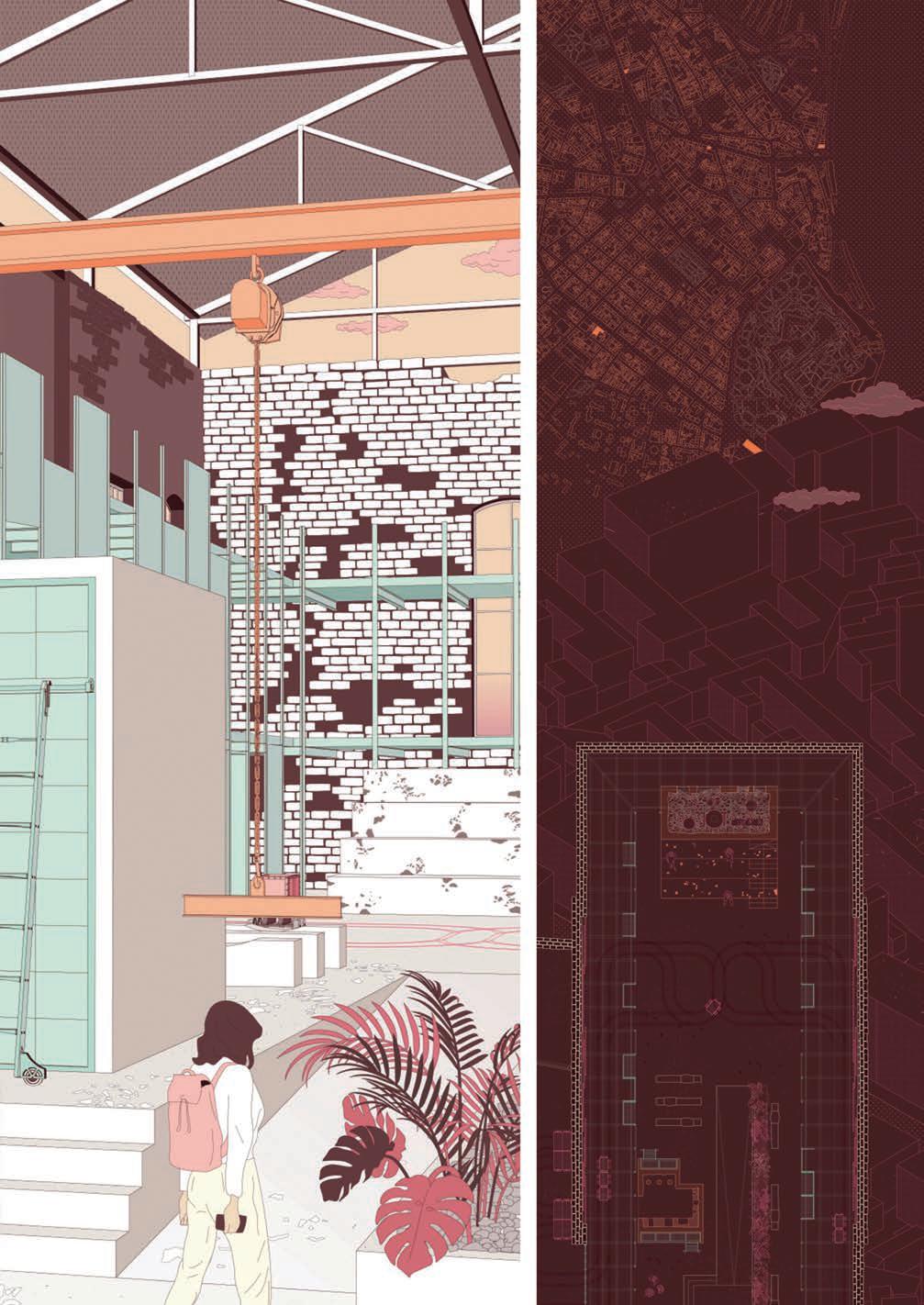
Studio |
SAVREMENI SPEKTAKL: Kultura i zanatstvo
CONTEMPORARY SPECTACLE: Culture and Crafts Nominacija | Nomination | INSPIRELI AWARDS 2020
ARHITEKTURA KAO POZORNICA REALNOSTI
ARCHITECTURE AS THE STAGE OF REALITY Isidora Nikolić
Industrija zabave u nasleđenom okviru, kroz koncept hibridnosti, oslikava realnost i savremeni stil života. Gradi se se promenljiv, prilagodljiv, celodnevni program koji nije moguće jasno ograničiti i kategorisati. Program se doživljava kao stvarnost. Predstavlja edukaciju publike, kao i učesnika kroz manipulaciju i uvid u njihovo ponašanje. Ideje i uverenja društva se ugrađuju u izgrađenu strukturu kao odraz trenutnih socijalnih i kulturnih promena. Prostor grade kubusi postavljeni u odnosu na ritam svakodnevnih aktivnosti učesnika. Oni predstavljaju multifunkcionalnu hibridnu strukturu koja živi 24 sata, u kojoj se prepliću privatni i javni prostori gde je svakodnevni život učesnika direktno izložen. U prvom delu sistema nalazi se zona kubusa spavaćih jedinica, koja sugeriše prve dnevne aktivnosti. Drugi deo sistema čine zajednički dnevni prostori. Transparentnost svakodnevnih izloženih aktivnosti zavisi od same fasade jedinica, koju čine ploče od polikarbonata. Preklapanjem programskih slojeva i fleksibilnih aktivnosti stvaraju se nizovi različitih scenarija.
The entertainment industry inherits the reality and modern lifestyle through the concept of hybridity. A variable, adaptable, all-day program is being built and cannot be clearly limited and categorized. The ideas and beliefs of society are fitted into the built structure as a reflection of current social and cultural changes.
Cubed built space represent the rhythm of daily activities of the participants, multifunctional hybrid structure that lives 24 hours a day, in which private and public spaces intertwine where the everyday life of the participants is directly exposed. The first part of the system consists of a cube shaped like zone with sleeping units, which suggests the first daily activities. The second part of the system consists of common living spaces. The transparency of the daily exposed activities depends on the facade made of polycarbonate panels. By overlapping program layers and flexible activities, arrays of different scenarios are created.
| 214 AF FILES | 20-21
S03-UA
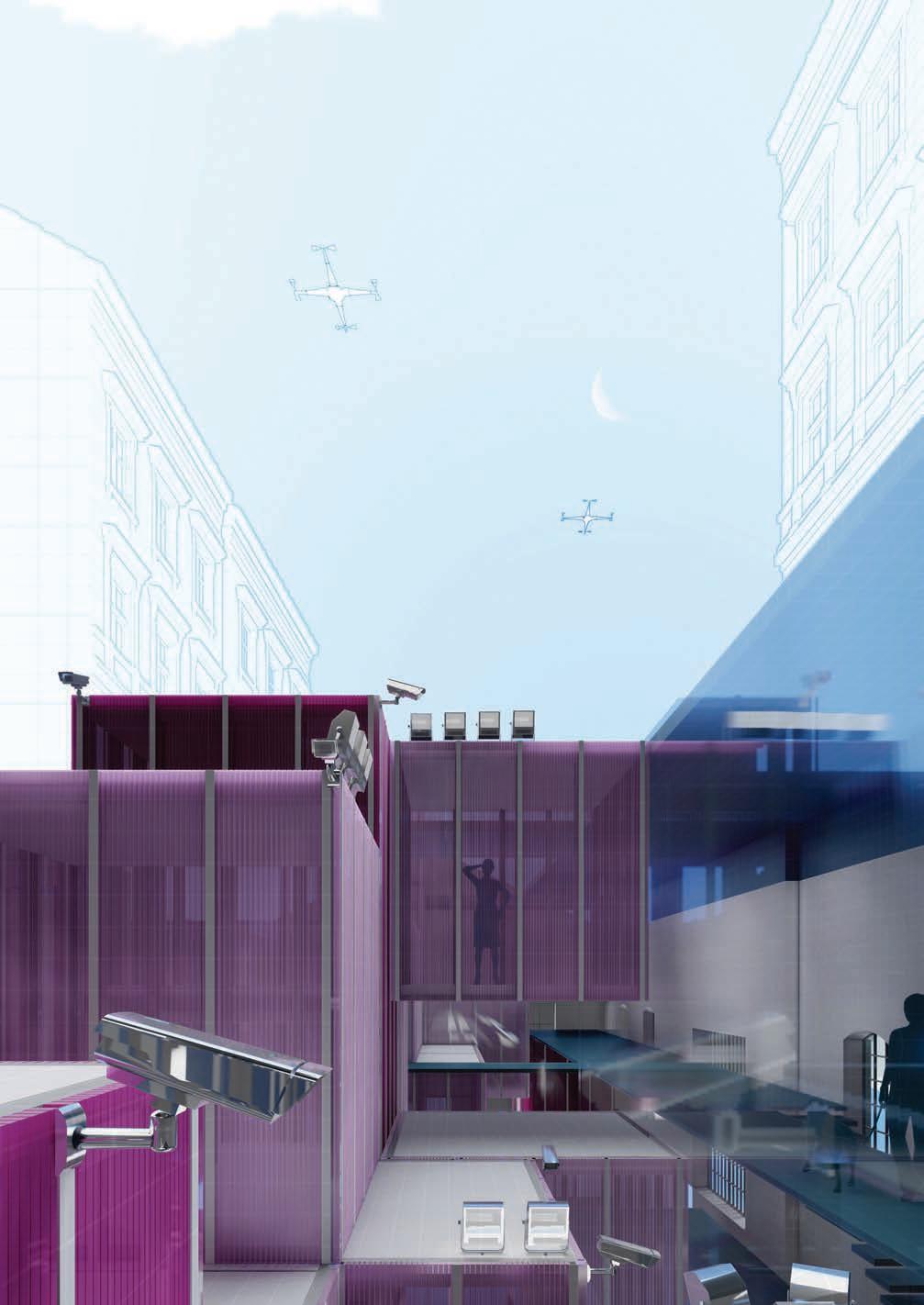
| 216 AF FILES | 20-21 MAS-IU MASTER AKADEMSKE STUDIJE INTEGRALNI URBANIZAM MASTER ACADEMIC STUDIES IN INTEGRAL URBANISM | 216

| 218 AF FILES | 20-21 LOKALIZACIJA CILJEVA ODRŽIVOG RAZVOJABEOGRAD 2041 LOCALIZING THE SDGSBELGRADE 2041 S01-IU
N astavnik: dr Danijela Milovanović Rodić docent | assistant professor
Mentorska komisija: dr Ivan Simić docent | assistant professor dr Ana Nikezić vanredni profesor | associate professor
Okvirna tema istraživanja tema je lokalizacija ciljeva održivog razvoja definisanih UN Agendom 2030 za održivi razvoj (2015). Predmetna teritorija je Grad Beograd. Užu temu zadatka određuje aktuelno najznačajnija urbanistička aktivnost u Beogradu – izrada Generalnog urbanističkog plana Beograd za period 2021. do 2041. godina. Studenti će temu i područje istraživanja birati tako da budu u funkciji podrške pokrenutom procesu izrade Generalnog urbanističkog plana Beograda. Vrednosni i regulatorni okvir rada su pored navedene UN Agende 2030, i UN-HABITAT Nova urbana agenda (2016), EU Urbana agenda (2016) i Nacionalna strategija održivog urbanog razvoja do 2030. godine (2019).
The research framework is the localization of sustainable development goals defined by the UN Agenda 2030 for Sustainable Development (2015). The subject territory is the City of Belgrade. The narrower topic of the studio is currently determined by the most important urban activity in Belgrade - the development of the General Urban Plan of Belgrade for the period 2021 to 2041. Students will choose the topic and area of research so as to be in support of the initiated process of drafting the General Urban Plan of Belgrade. In addition to the above-mentioned UN Agenda 2030, the UN-HABITAT New Urban Agenda (2016), the EU Urban Agenda (2016) and the National Strategy for Sustainable Urban Development until 2030 (2019) are the value and regulatory framework.
| 219
INTEGRALNI PROJEKTI ZA ODRŽIVI BEOGRAD 2041
INTEGRAL PROJECTS FOR A SUSTAINABLE BELGRADE IN 2041
Marija Mićanović
Studio |
Lokalizacija ciljeva održivog razvoja - Beograd 2041
Localizing the SDGsBelgrade 2041 Nominacija | Nomination |
UnIADA ’21 Unfuse International Architectural Dissertation Awards
GODIŠNJA NAGRADA ,,DIMITRIJE PERIŠIĆ’’ ZA NAJBOLJI RAD U OBLASTI PROSTORNOG PLANIRANJA
| 220 AF FILES | 20-21
S01-IU
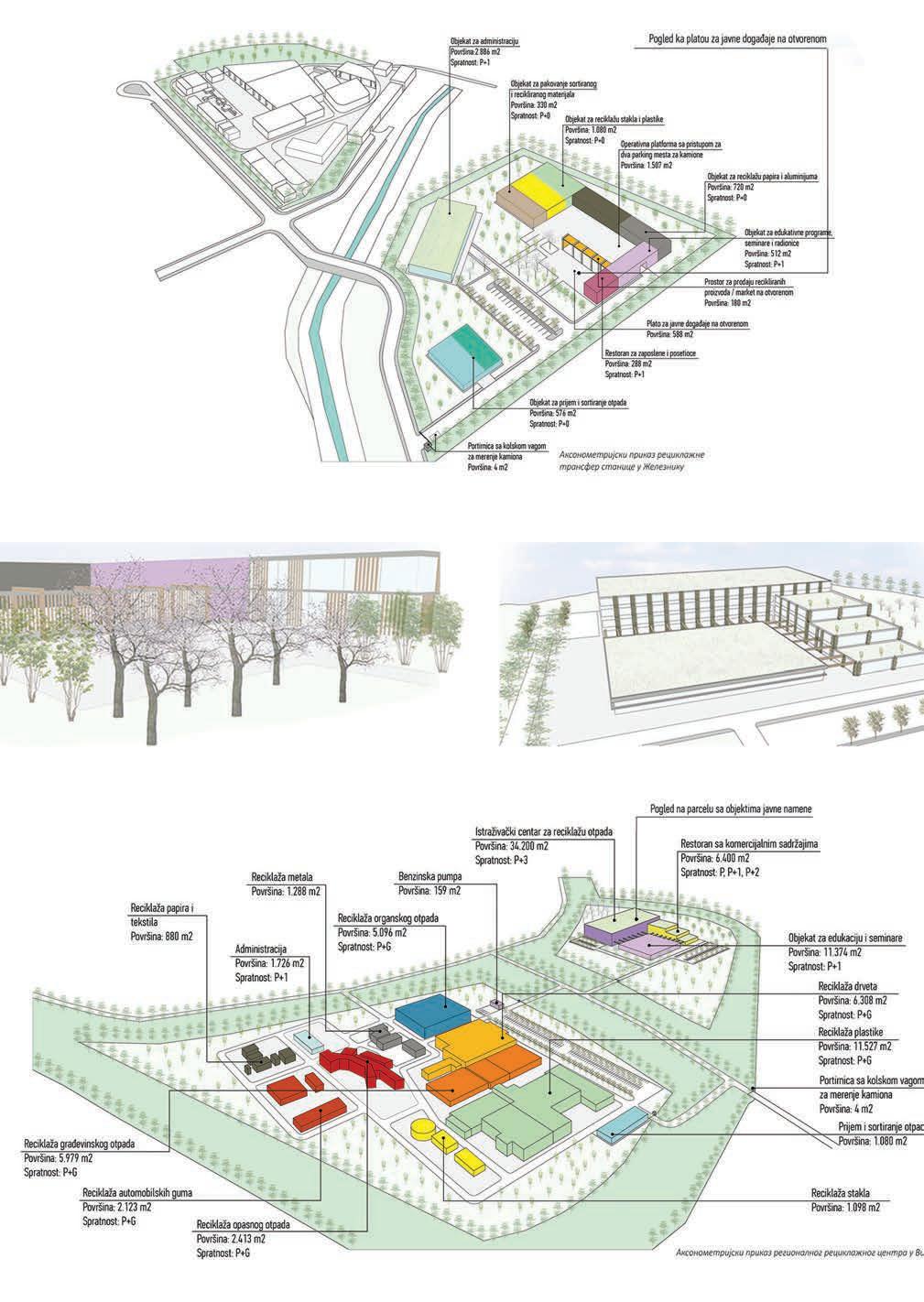
OASA
OSNOVNE
AKADEMSKE STUDIJE
ARHITEKTURA / RIBA Part 1 UNDERGRADUATE STUDIES IN ARCHITECTURE / RIBA Part 1
| 222 AF FILES | 20-21
| 222

| 224 AF FILES | 20-21
URBANA BRANA URBAN DAM SP4
Rukovodilac studijske celine | Head of the study unit |
mr Milan Vujović redovni profesor | full professor
Zadatak na predmetu bio je usmeren ka izradi idejnih projekata kompleksnijeg programa i prostorne složenosti uz integralnu primenu stečenih znanja sa prethodnih studija. Akcenat rada u studijima bio je na projektovanju i rekonstrukciji gradskog bloka, namenjenog različitim tipologijama i funkcijama: od poslovanja i stanovanja do pretećih, komplementarnih, višenamenskih, sadržaja (obrazovanje, kultura, sport, trgovina, usluge...). Rezultat tog rada predstavljaju studentski, urbanističkoarhitektonski projekti koji su razrađeni od konceptualnog, preko programskog nivoa pa sve do situacionog, saobraćajnog i regulaciono-volumetrijskog rešenja sa elementima funkcionalne razrade, materijalizacije i konstrukcije.
Assignment on the course was aimed at the development of conceptual designs of a more complex program and spatial complexity with the integral application of acquired knowledge from the previous studies. The focus of work in the studios was on the design and reconstruction of the city block, intended for different typologies and functions from business and housing to accompanying, complementary and multi-purpose purposes (education, culture, sports, trade, services ...). The result are students’, urban and architectural projects that have been developed from conceptual through the programming level up to situational, and traffic regulation-volumetric solutions with elements of functional elaboration, materialization and construction.
| 225
URBANA BRANA URBAN DAM
Simić
Nastavnik | Teacher | arh. Vladimir Lojanica, redovni profesor | full professor
Saradnik | Associate | dr Maja Dragišić, docent | assistant professor
Od samog početka ideja je bila ista, povezanost lokacije sa lokalitetom Sajma i obalom. S obzirom da je Hala Sajma jedna od dominantnih struktura koja se nalazi neposredno pored parcele, bilo mi je bitno da se napravi balans, i da forma i struktura imitiraju Halu, pa na taj način neutrališu njenu dominantnost, a samim tim da se uspostavi ravnoteža pri samom prilasku bulevarom pored lokacije. Ključne reči koje su bile vodilje ka konceptu i formi su _ Radius, Povezanost, Komunikacija, Balans.
From the very beginning, the idea was the same, the connection of the location with the site of the Fair and the coast. Since the Fair Hall is one of the dominant structures located next to the plot, it was important for me to create a balance, and that the form and structure imitate the Hall, thus neutralizing its dominance, and thus to establish a balance in just approaching the boulevard next to the location. The key words that guided the concept and form are _ Radius, Connectivity, Communication, Balance.
| 226 AF FILES | 20-21
SP4-01
Nikola
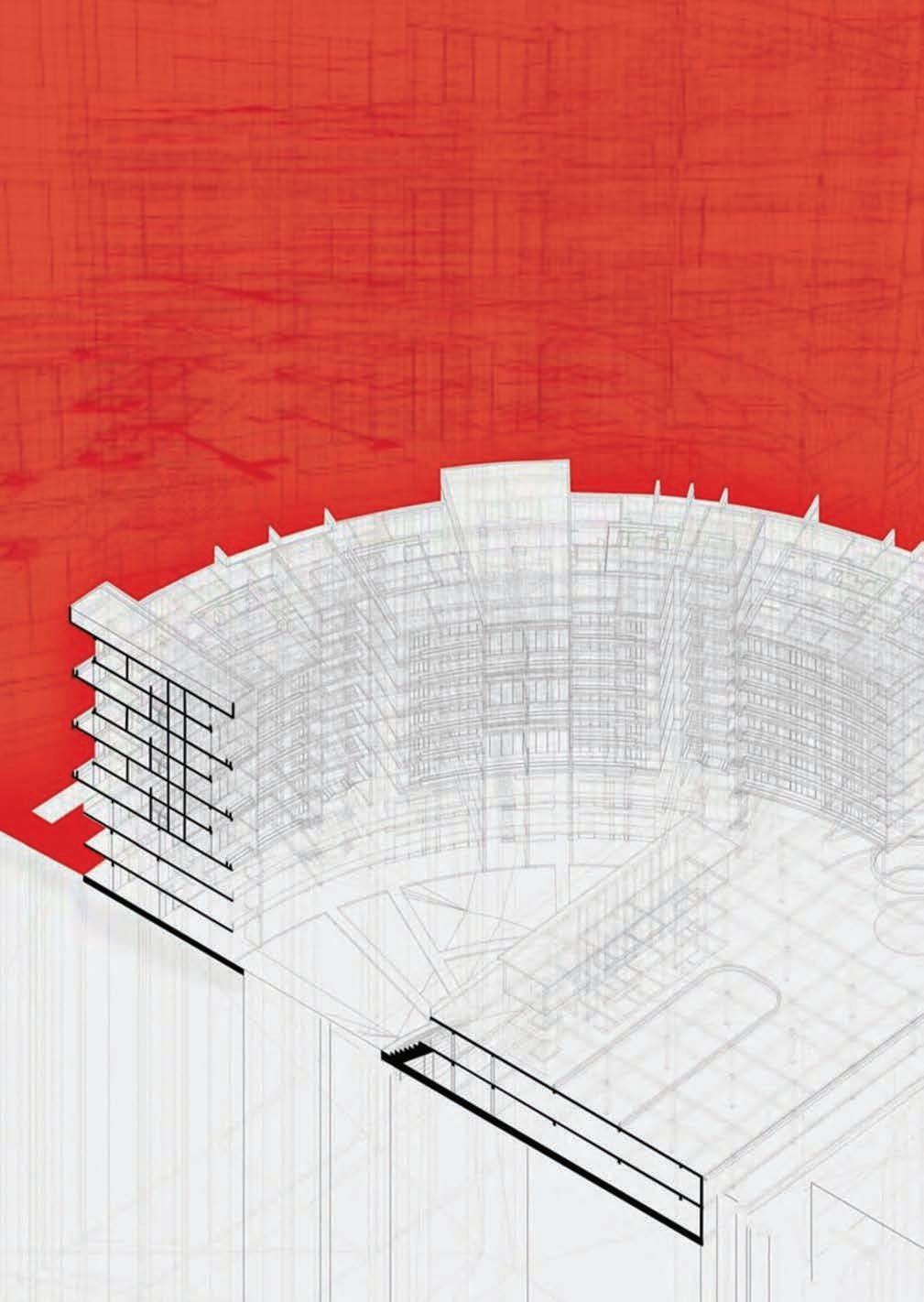
URBANA BRANA URBAN DAM David Kijanović
Nastavnik | Teacher | arh. Vladimir Lojanica, redovni profesor | full professor
Saradnik | Associate | dr Maja Dragišić, docent | assistant professor
| 228 AF FILES | 20-21
SP4-01

ŠTIT (OD) SVAKODNEVICE
SHIELDING THE EXISTAENCE
Milica Vranić
Nastavnik | Teacher |
arh. Vladimir Lojanica, redovni profesor | full professor
Saradnik | Associate | dr Maja Dragišić, docent | assistant professor
Sveprisutni izazovi pri uspostavljanju balansa u razvijenim, urbanim gradovima, teraju nas na pronalaženje različitih načina kako pojedincu, pa i društvu obezbediti neophodan komfor. Stvaranje opne i mikrosveta koja će nas zaštititi od svih nepoželjnih spoljašnjih faktora, kako bi lagodnost svakodnevnog bivstvovanja bila omogućena, je ono na čemu se projekat zasniva. Akt konfrontacije preoblikuje se u prostor namenjen javnim sadržajima koji plasiraju tematiku onoga što štite. Dakle, štit postaje ogledalo svoje unutrašnjosti koja je potpuno kontradiktorna onome ko se ogleda. Ovo odstojanje od postojećeg omogućava oblikovanje atmosfere drugačijeg senzibiliteta adekvatne potrebama korisnika i namenama potrebnih prostora. Javni prostori nude sadržaje kulturne, edukativne, uslužne, socijalne i sportske namene koji su podloga za napredovanjem i aktiviranjem celokupne zajednice, ne samo ovog kompleksa, već i svog šireg okruženja. Prevashodno je bitna mogućnost izbora svakog pojedinca, pa je tako spektar opcija, počevši od stanova različite tipologije pa do različitih aktivnosti, neminovno omogućen.
The unbiqutious challenges in establishing balance in developed, urban cities force us to find different ways to provide the necessary comfort to the individual and society. The creation of membrane and a microworld that will protect us from all undesirable external factors, in order to enable the comfort of everyday life, is what the project is based on.
The act of confrontation is being transformed into space intended for public content that places the theme of what they are protecting. Thus, the shield becomes a mirror of its interior, which is completely contradictory to the one who is reflected. This distance from existing, enables the creation of an atmosphere of a different sensibility adequate to the needs of the users and the purposes of the required spaces. Public spaces offer contents of cultural, educational, service, social and sports purposes which are the basis for the progress and activation of the entire community, not only of this complex, but also of its wider context. The possibility of choosing is paramount for each individual, so the range of options, starting from apartments of different typologies to different activities, is inevitably possible.
| 230 AF FILES | 20-21
SP4-01
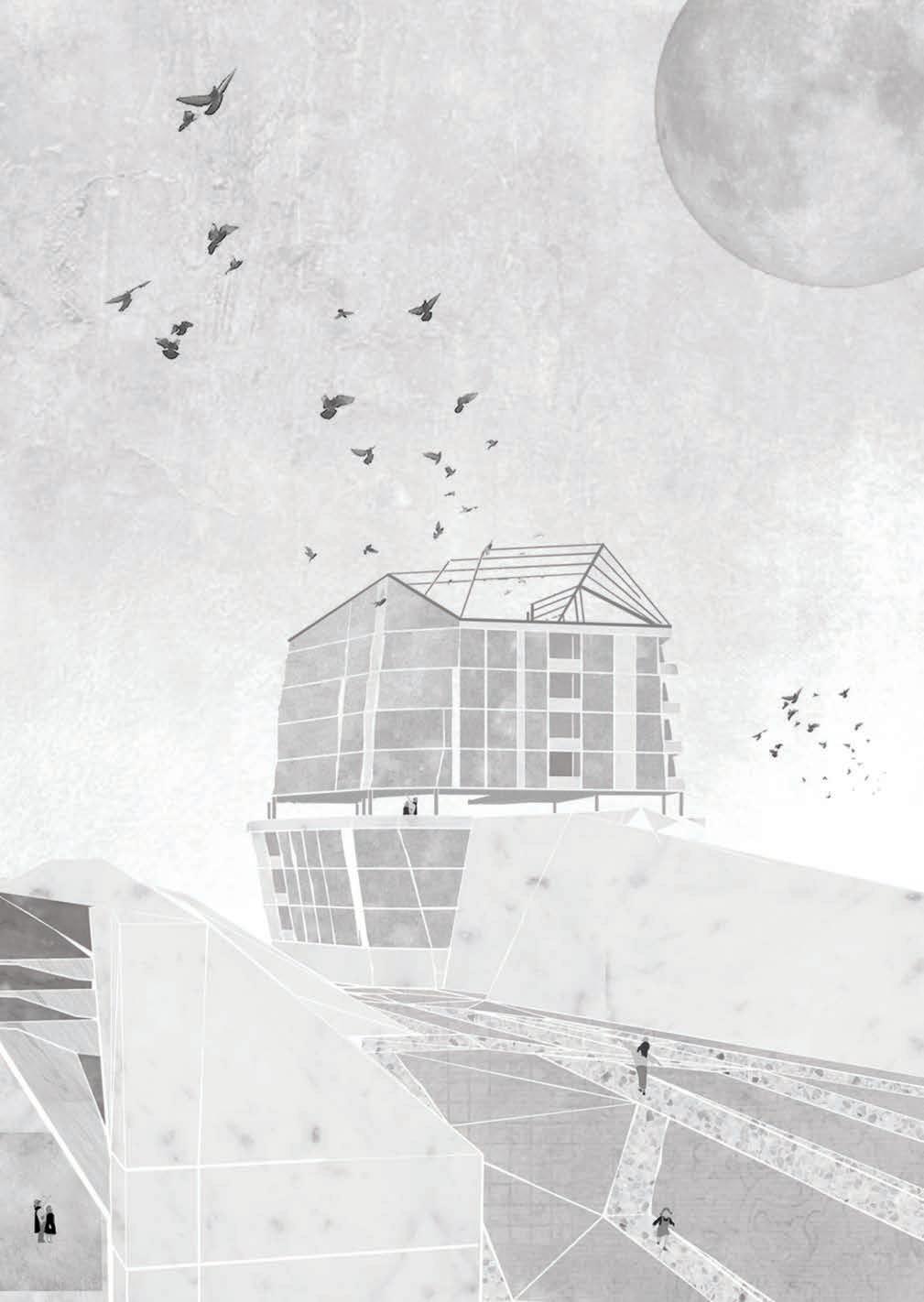
Nastavnik | Teacher |
dr Jelena Ivanović Šekularac, redovni profesor | full professor
Saradnik | Associate |
Nikola Macut, asistent | teaching assistant
URBANA
BRANA URBAN DAM
Stevo Brajić
Projekat se odnosi na formiranje stamebno-poslovnog objekta sa pratećim sadržajima koji odgovaraju savremenom načinu života, a sve to u skladu sa kontekstom u kome se nalazi - starom gradskom jezgru. Analiza lokacije i topografije terena dovela je do formiranja zatvorenog gradskog bloka sa internom saobraćajnicom, u kome je ovaj objekat jedan od ugaonih repera. Zatvoreni blok prati nagib terena i sadrži atraktivno, kaskadno oblikovano unutrašnje dvorište, kao i zelene površine smještene po obodu bloka, koje doprinose smanjenju buke i zagadjenja, s obzirom da je riječ o veoma tranzitnom području. Objekat je projektovan na način da se što racionalnije iskorosti zadati prostor, koncipiran tako da su podzemne etaže projektovane kao tehničke prostorije i garažni prostor; u prizemlju i dijelu prvog sprata smješteni su poslovni prostori, dok ostatak objekta čine stambene jedinice različitih struktura. Fokus samog projekta odnosi se na detaljnoj analizi i projektovanju stambenih jedinica, različitih struktura i tipologija, koji su prilagođeni korosnicima i njihovim potrebama.
The project refers to the formation of a residential and business building with accompanying facilities that correspond to the modern way of life, all in accordance with the context in which it is located - the old town. The analysis of the location and topography of the terrain led to the formation of a closed city block with an internal road, in which this building represents the corner landmark. The closed block follows the slope of the terrain and contains an attractive, cascading inner courtyard, as well as green areas located along the perimeter of the block, which contribute to reducing noise and pollution since it is an area polluted with a lot of traffic noise. The building is designed in such a way as to use the given space as rationally as possible, conceived so that the underground floors are used as technical rooms and garage space, business premises are located on the ground floor and part of the first floor, while the rest of the building consists of housing units with different structures. The focus of the project itself is on detailed analysis and design of housing units, different structures and typologies, which are adapted to users and their needs.
| 232 AF FILES | 20-21
SP4-02

URBANA BRANA URBAN DAM
Novak Đukić
Nastavnik | Teacher |
dr Jelena Ivanović Šekularac, redovni profesor | full professor
Saradnik | Associate |
Nikola Macut, asistent | teaching assistant
| 234 AF FILES | 20-21
SP4-02
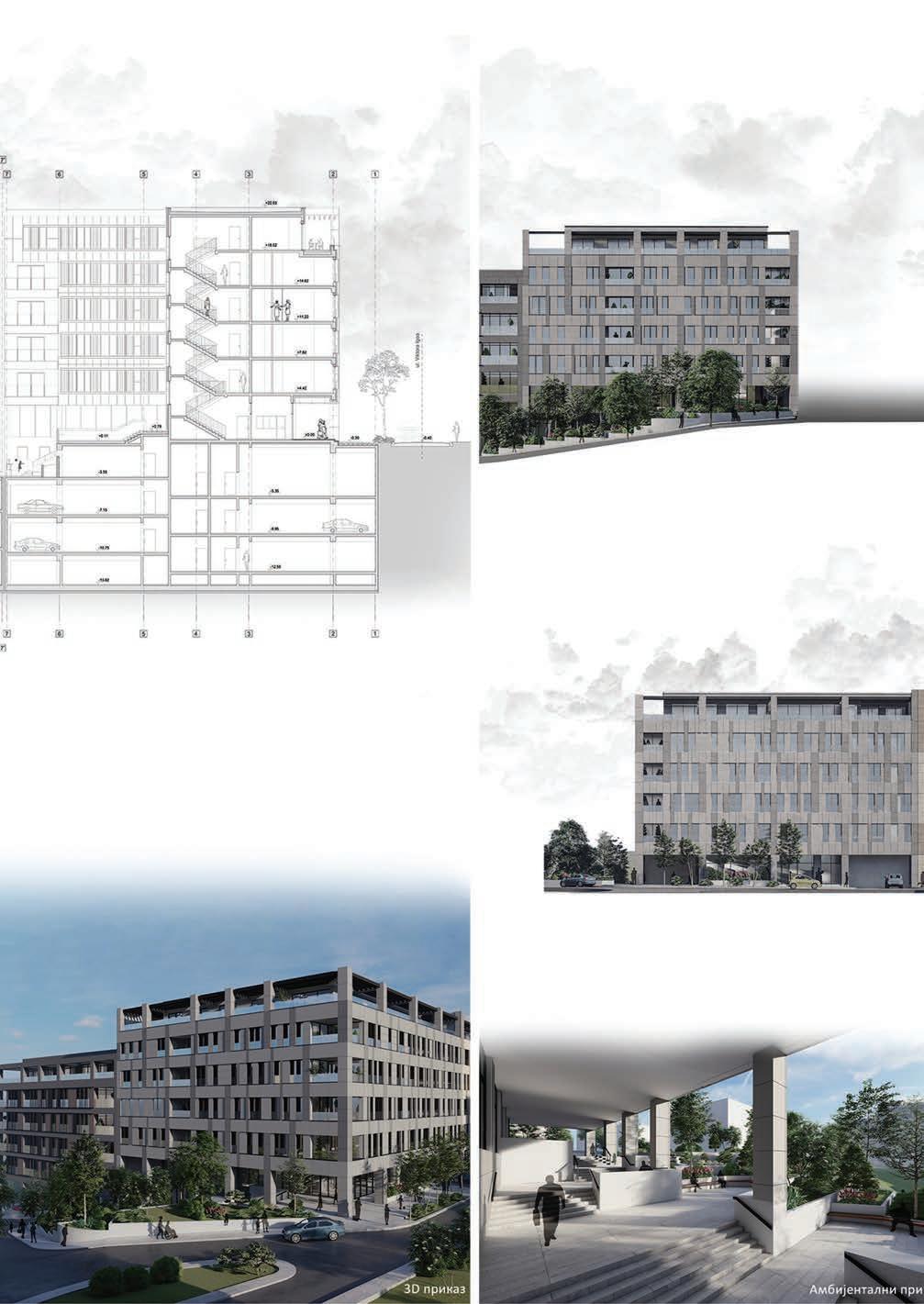
Nastavnik | Teacher |
dr Jelena Ivanović Šekularac, redovni profesor | full professor
Saradnik | Associate |
Nikola Macut, asistent | teaching assistant
URBANA BRANA URBAN DAM
Julijana Marinković
Kako je cilj zadatka projektovanje novog gradskog centra u kontekstu starog gradskog jezgra, težište analize projekta bilo je istraživanje samog koncepta kroz modelovanje strukture i tipološke analize. Polazeći od rešavanja saobraćajnih problema, ideja je bila osmisliti i i adekvatno dimenzionisati sve javne površine koje se nalaze u predmetnoj zoni. Pešačke površine su osmišljene tako da pružaju što funkcionalnije kretanje korisnika. Prostor unutrašnjeg dvorišta sačinjen je iz pešačkih zona, odgovarajućeg prolaza za vozila, a primarni deo čine zelene površine kaskadno postavljene u odnosu na nagib predmetne lokacije. Objekat je osmišljen i isprojektovan tako da se na što racionalniji način iskoristi zadat prostor i svi njegovi potencijali. Postavljanjem javnog i poslovnog sadržaja u prizemlje objekta, a stambenog sadržaja na ostalim etažama formiran je savremeni kompleks.
As the goal of the task is to design a new city center in the context of the old city center, the focus of the project analysis was to explore concept through modeling the structure and typological analysis. Starting from solving traffic problems, the idea was to design and adequately dimension all public areas located in the subject zone. Pedestrian areas are designed to provide the most functional movement of users. The space of the inner yard is made up of pedestrian zones, a suitable passage for vehicles, and the primary part consists of green areas cascading in relation to the slope of the location in question. The building is designed and engineered so as to use the given space and all its potentials in the most rational way possible. By placing public and business content on the ground floor of the building, and residential content on the other floors, a modern complex was formed.
| 236 AF FILES | 20-21
SP4-02
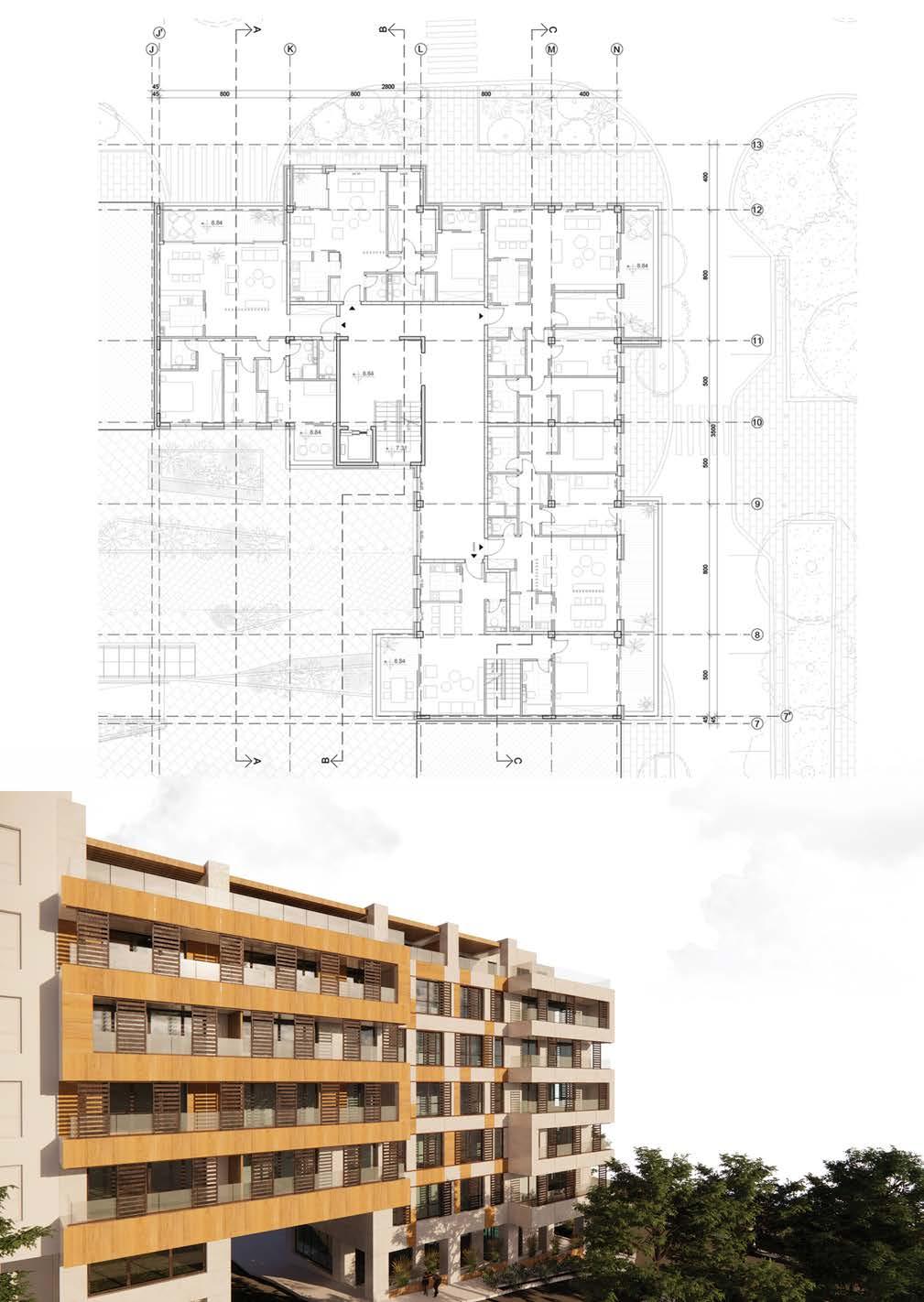
URBANA BRANA URBAN DAM
Ana Petrov
Nastavnik
| Teacher |
dr Jelena Ivanović Šekularac, redovni profesor | full professor
Saradnik | Associate |
Nikola Macut, asistent | teaching assistant
Projektni zadatak bio je stvaranje stambeno – poslovnog objekta u veoma prometnom delu gradskog jezgra sa obzirom na to da se data lokacija nalazi na teritoriji bulevara Vojvode Mišića, prostoru starog sajmišta i gusto izgradjene stambene zone. Projekat je započet analiziranjem same lokacije, tipologije ulica i topografije terena koji je u nagibu. Ideja je bila stvaranje zatvorenog bloka sa bogato ozelenjenim parternim uredjenjem unutar bloka. Položaj objekata i parterno uredjenje prate nagib terena i projektovani su tako da maksimalno ispunjavaju sve funkcije. Jedan od ciljeva bio je izolovanost od buke i stvaranje zvučne barijere kako bi boravak u ovom stambeno – poslovnom kompeksu bilo što prijatnije. Akcenat je bio na objektu na uglu koji je projektovan tako što su stambena i poslovna zona odvojene po etažama. Prizemlje je namenjeno poslovnim prostorima, dok su ostale etaže stambenog karaktera. Iskorišćen je maksimalni kapacitet površina, projektovanjem stanova različitih kvadratura. Detaljnom analizom funkcija i ljudskih potreba nastao je stambeno – poslovni blok kao zdrava i prijatna sredina za sve korisnike istog.
The project task was to create a residential - business building in a very busy part of the city center, given that the location is located on the boulevard Vojvode Mišić, the area of the old fairgrounds and densely built residential areas. The project started by analyzing the location itself, the typology of the streets and the topography of the sloping terrain. The idea was to create a closed block with richly green ground floor arrangement inside the block. The position of the buildings and the ground floor arrangement follow the slope of the terrain and are designed to fulfill all functions to the maximum. One of the goals was to isolate from noise and create a sound barrier to make your stay in this residential and business complex as pleasant as possible. The emphasis was on the building on the corner, which was designed so that the residential and business zones were separated by floors. The ground floor is intended for business premises, while the other floors are residential. The maximum capacity of the areas was used, by designing apartments of different sizes. A detailed analysis of functions and human needs created a residential - business block as a healthy and pleasant environment for all its users.
| 238 AF FILES | 20-21
SP4-02
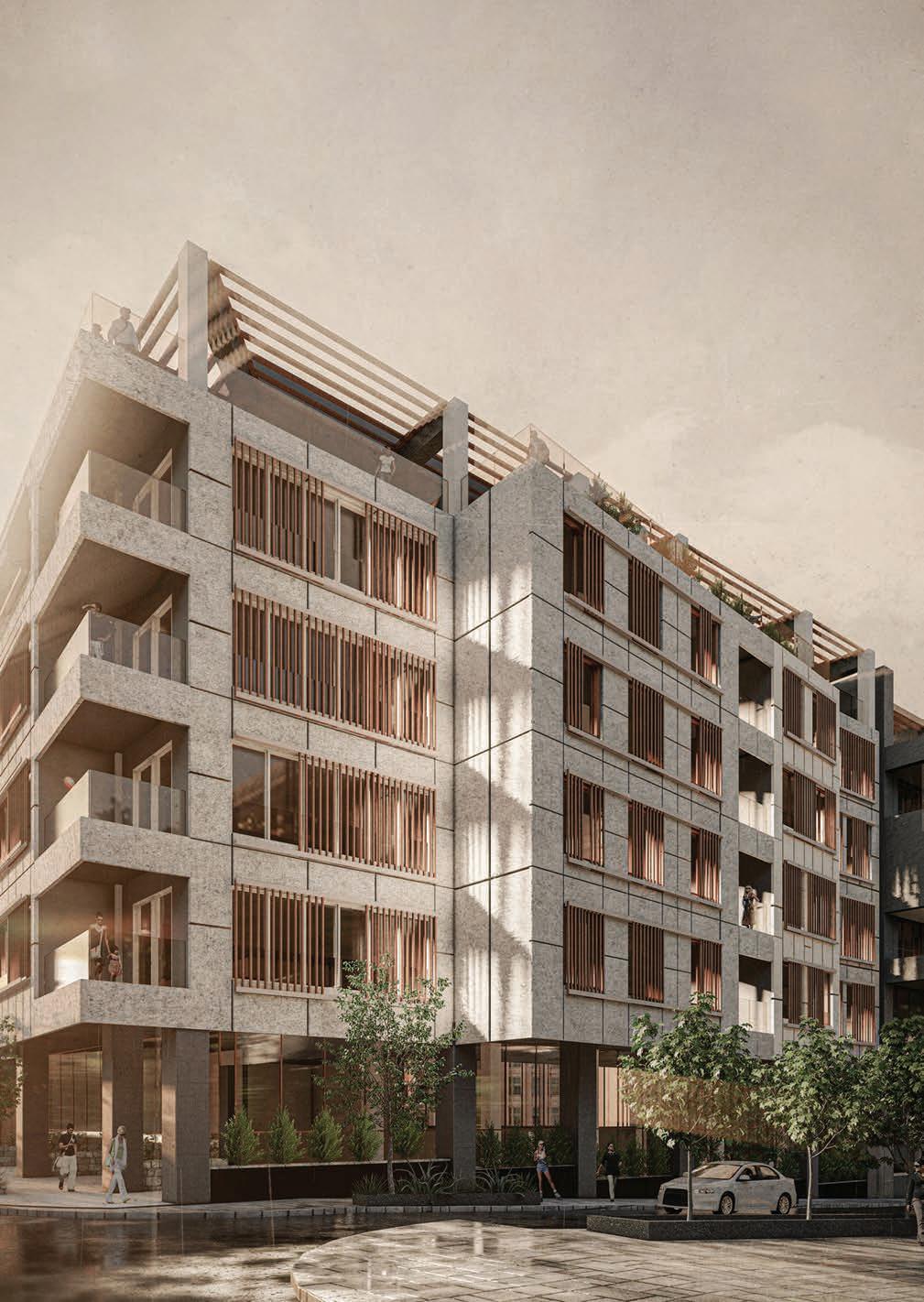
SENJAK ZA SVE SENJAK FOR ALL
Nikola Popović
Nastavnik | Teacher |
mr Milan Vujović, redovni profesor | full professor
Saradnik | Associate | Snežana Zlatković, asistent | teaching assistant
Nominacija | Nomination |
TAMAYOUZ INTERNATIONAL AWARD 2020
Koncept je zasnovan na analizi lokacije i ambivalentnosti koju ona nameće (prometan bulevar i sajmište/ rezidencijalna zona). Postavka forme ima za cilj da jasno podeli parcelu na dve zone, ambijentalne celine, jedna orijentisana ka bulevaru Vojvode Mišića koja bi imala javni karakter, dok bi druga bila orijentisana prema ulici Viktora Igoa, i težilo bi se postizanju polu javnog, odnosno polu privatnog karaktera u okviru nje. Sama tematika forme nameće kao cilj savladavanje komunikacija između ovih celina (komunikacija u smislu kretanja ali i ambijentalnog povezivanja), koje su na različitoj denivelaciji, približavajući jednoj osobine druge i obrnuto, na način da se ne remete njihovi karakteri. Jasno definisana granica između njih teži perforiraciji na način da drži dve celine na ‘bliskoj distanci’. Dualitet: parktrg, ambivalentnost, čija sinergija teži da pomiri detektovane makroceline na lokaciji.
The concept is based on location analysis and ambiguity which it imposes (busy boulevard in contrast to resdential area). Basic form layout has a goal to clearly distinguish plot on two zones, ambiental areas. One is oriented towards the boulevard, which would have a more public character, while the otherone would be displaced facing the Senjak hill and the residential area, it would strive to achive semi-public, semi-privat character. Thematic of the form layout, imposes, as a project goal, to overcome the communications (both horizontal and vertical) between the two areas (communications are referd to both phisical aswell as ambiental interferenceses). The goal is to attract one to the other, without disturbance of their own uniqe characters. The clearly defined border between two zones strives to perforation, in the way of keeping zones on the “close distance”. Park-square duality is leaning towards the reconciliation between the two predefined macro areas.
| 240 AF FILES | 20-21
SP4-03
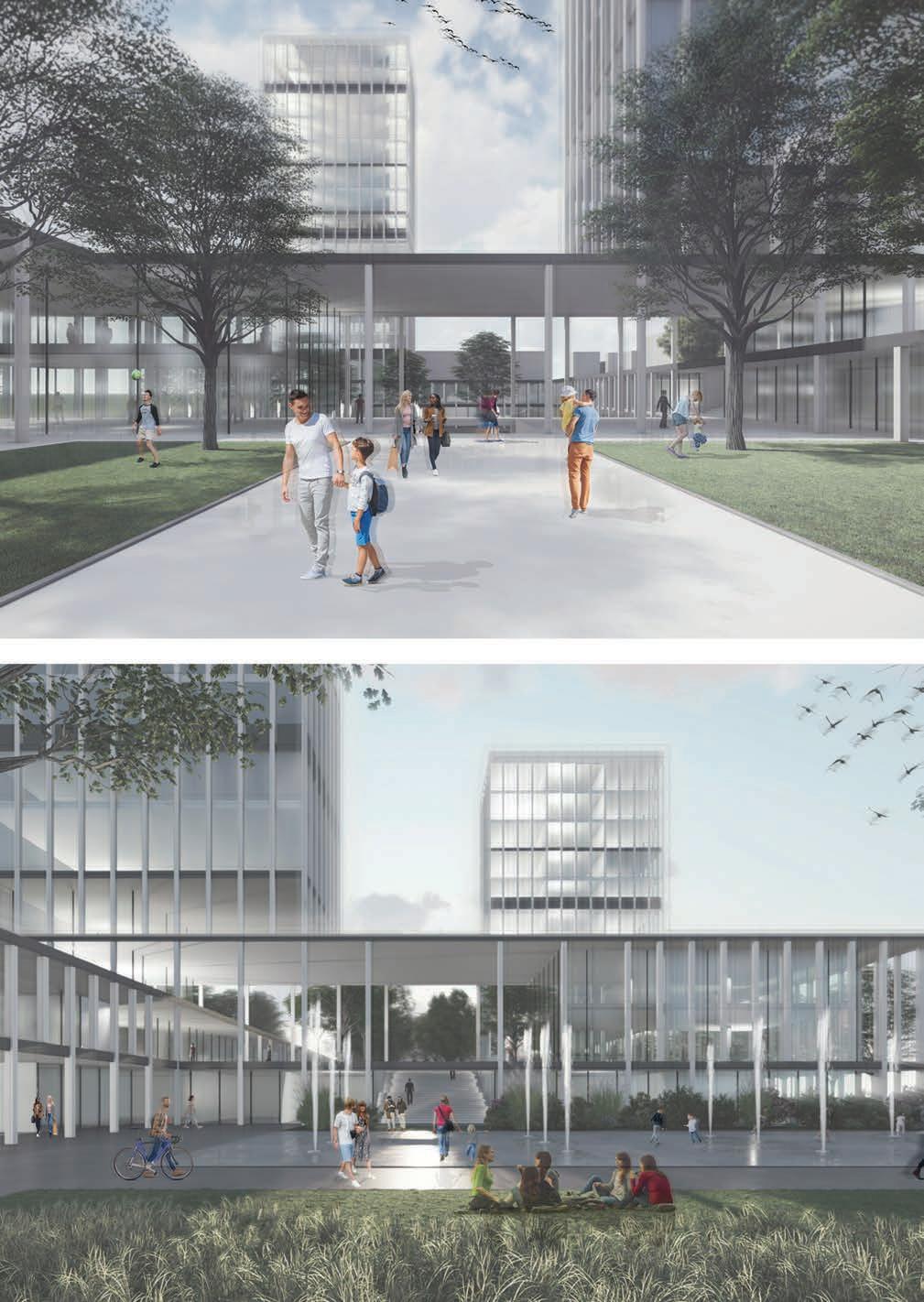
URBANA PETLJA URBAN LOOP
Vesna Janković
Nastavnik | Teacher |
mr Milan Vujović, redovni profesor | full professor
Saradnik | Associate | Snežana Zlatković, asistent | teaching assistant
Izraženo preplitanje privatne i javne sfere života stanovnika formira zonu čije se interakcije istražuju kroz analizu tokova i cirkulacije na lokaciji i unutar objekta, testirajući na taj način mogućnosti formiranja prostora različitih nivoa privatnosti. Neposredna blizina značajne komunikacione mreže u okviru urbane strukture je važno svojstvo i ima uticaj na stepen interakcije, kontinuitet i diskontinuitet fizičke strukture, kao i stepen zatvorenosti prostora, njegovu ograđenost. Granice se posmatraju kao mesto kontakta a ne mesto razdvajanja prostora, dok sukob prostora različitog karaktera naglašava fleksibilnost same granice.
The pronounced intertwining of the private and public spheres of life of residents, forms a zone whose interactions are explored through the analysis of flows and circulation at the location and within the building, thus testing the possibilities of forming spaces of different levels of privacy. The close proximity of a significant communication network within an urban structure is an important property and has an impact on the degree of interaction, continuity and discontinuity of the physical structure, as well as the degree of enclosed space, its enclosure. Borders are seen as a place of contact and not a place of separation of space, while the conflict of space of different character emphasizes the flexibility of the border itself.
| 242 AF FILES | 20-21
SP4-03
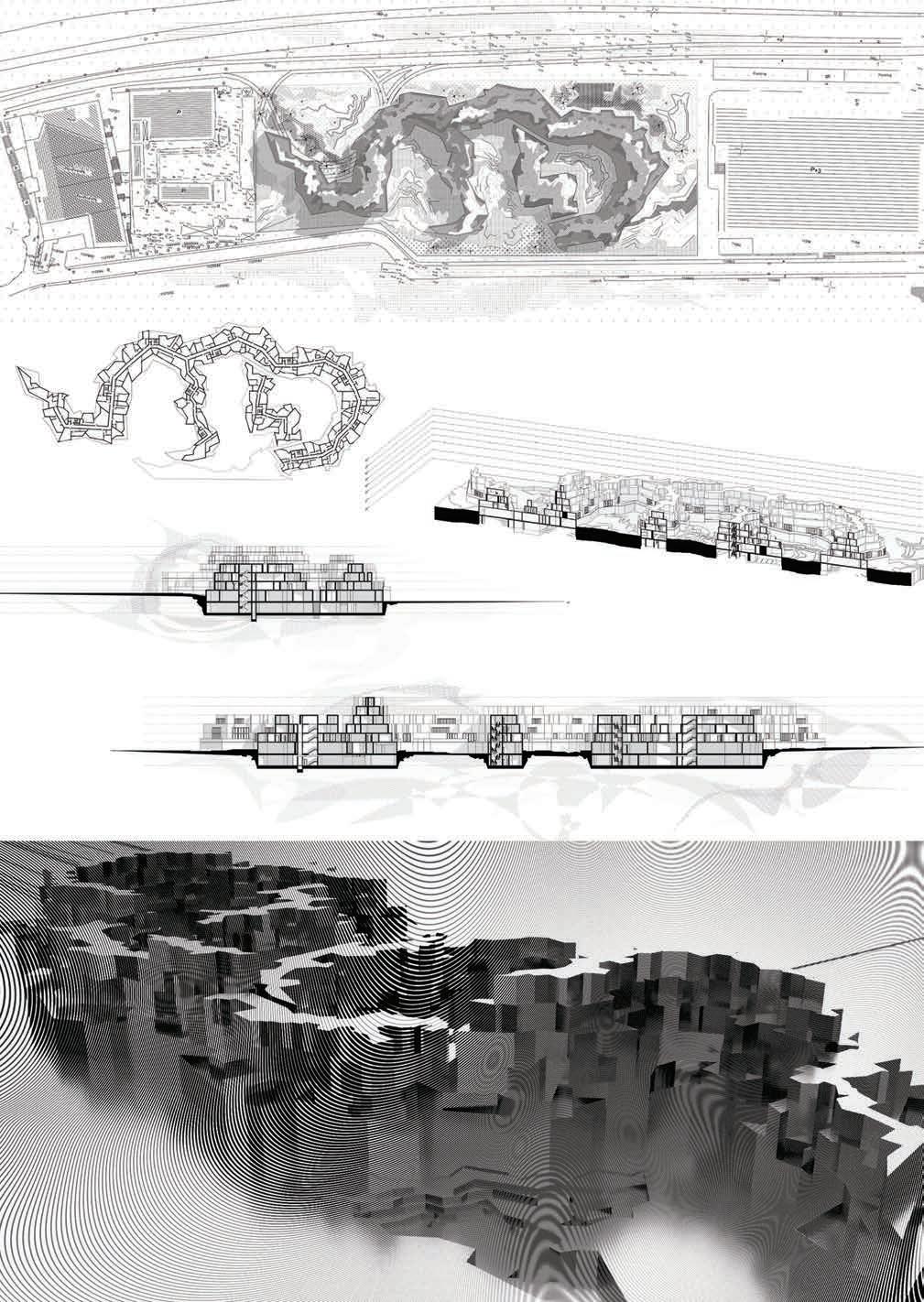
URBANA BRANA URBAN DAM
Nikola Šavikin
Nastavnik | Teacher |
mr Milan Vujović, redovni profesor | full professor
Saradnik | Associate | Snežana Zlatković, asistent | teaching assistant
Obilazeći lokaciju primetio sam izrazito malo sadržaja kojima ona raspolaže. Parkova, prodavnica, kafića, godovo da nema u blizini. Takoće, improvozovana stepeništa postavljena tako da spajaju Bulevar vojvode Mišića sa Ulicom Viktora Igoa bili su jasan znak o želji za povezivanjem. Iz navedenih problema, uveo sam horizontalan potez, postament, koji bi bio u ravni sa gornjom ulicom i predstavljao plato izdignut iznad gradske buke. On bi imao dva trga na različitim nivoima, koji bi raspolagali sa svim sadržajima koji nedostaju i pritom rešavao problem komunikacije. Njegovom formom bi se podržao ulični front, koji je dosta narušen. Iz postamenta objekta izlazile bi vertikalne kule, oblikovane i postavljene tako da što manje zaklanjaju pogled. Kako bi stanovi dobili što više sunca, raspoređeni su tako da većina njih izlazi na dve strane sveta. Svojom visinom kule ne bi bile ujednačene, što bi omogućilo da stanovi na višim spratovima imaju otvoreniji pogled.
While touring the location, I noticed very little of the content it has. There are no parks, shops, cafes, nearby. Also, the improvised staircases set up to connect Vojvode Mišića Boulevard with Viktor Igo Street were a clear sign of the desire to connect. From the mentioned problems, I introduced a pedestal which would be in level with the upper street and represent a plateau raised above the city noise. It would have two squares on different levels, which would have all the missing content and solve the problem of communication of these two streets. It’s form would support the street front, which looks scrambled. Vertical towers would emerge from the pedestal of the building, shaped and placed so as to obscure the view as little as possible. In order for the apartments to get as much natural light as possible, they are arranged so that most of them face two sides of the world. The height of all towers would differ, so that the flats on the highest floors of all towers would have unobscured view.
| 244 AF FILES | 20-21
SP4-03
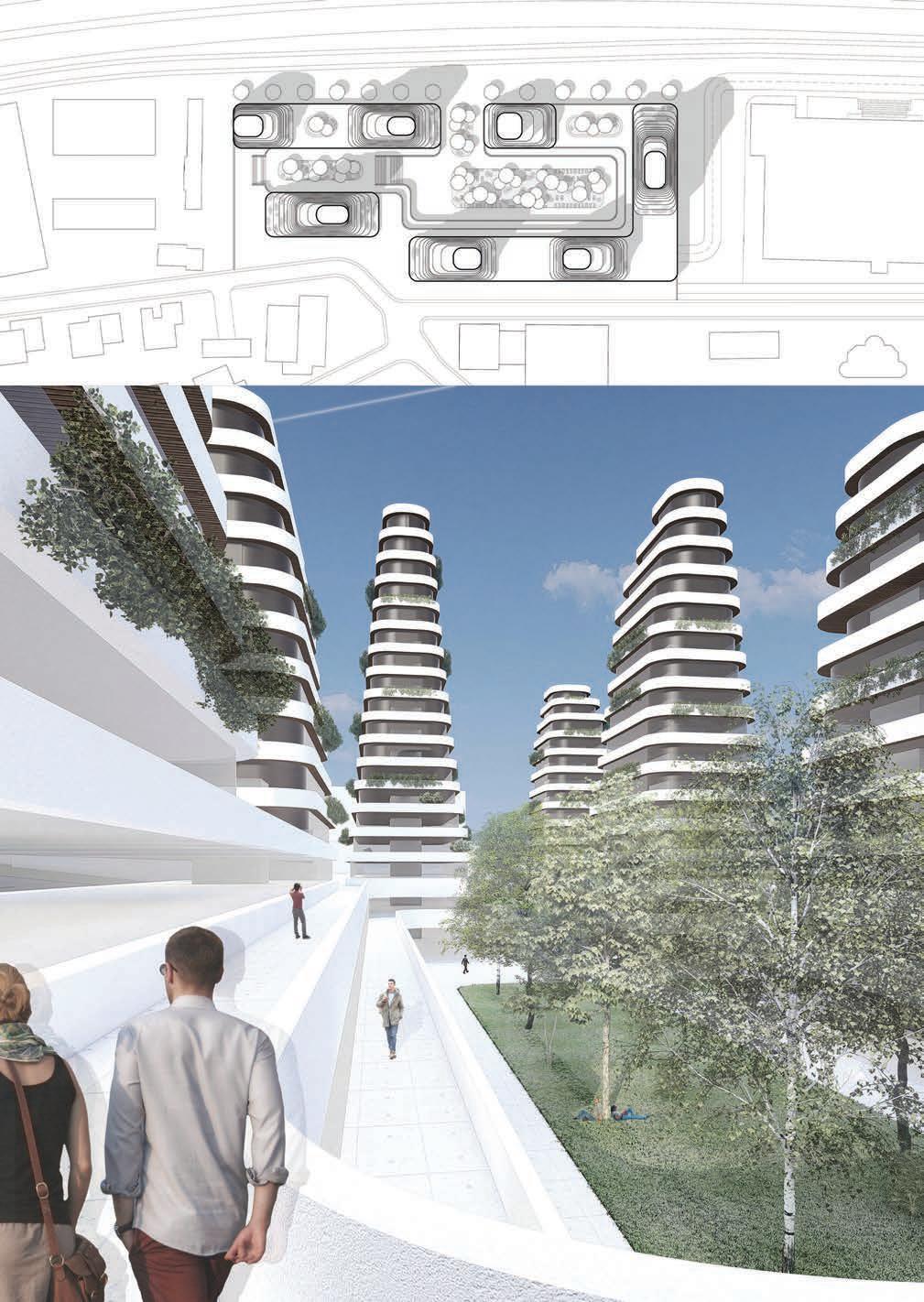 Anja Ljujić
Anja Ljujić
Nastavnik | Teacher |
mr Milan Vujović, redovni profesor | full professor
Saradnik | Associate |
Snežana Zlatković, asistent | teaching assistant
Trakt se integriše u podnožje Senjačke padine, dok se sa severne strane suočava sa izrazito prometnom saobraćajnicom, Beogradskim sajmom i, u neposrednoj blizini, Mostarskom petljom. Težište projekta je odgovor na dualnost lokacije. Postavka zona se u osnovi formira na oba fronta gradeći dve različite, ali međusobno zavisne funkcionalne i ambijentalne celine. Trakt koji se pruža dužinom lokacije iskazuje akt konfrontacije frontu bulevara i deluje kao brana bloka. Aneks traktu je postavljeno vertikalno telo, protivteža strogo horizontalnoj kompoziciji. Ova dva elementa definišu poslovno-komercijalnu i kulturnu zonu. Struktura u kontekstu stanovanja gradi se kroz tri elementa. Jedinice su projektovane sa akcentom na osvetljenje i značajne otvorene prostore, odstupajuči ipak od direktnog kontakta sa unutrašnjosti bloka. Potupkom raslojavanja terena savladana je visinska razlika. Kretanje se odvija na više nivoa gde svaki ima zasebnu ulogu u mehanizmu koji generiše sklop gradskog bloka. Izdizanjem objekata sa tla omogućen je neprekinut tok kretanja kroz slojeve strukture.
Tract integrates itself to the foot of Senjak slope while confronting, on the other side, the intensely busy boulevard, Belgrade Fair, and Mostar ring road. Fundamentally, the project addresses the ambivalent location by forming two separate zones yet interdependent functional and atmospheric bodies. The extended linear building - the structure’s dam, expresses an act of confrontation to the boulevard. Adjacent is the vertical annex - a counterweight to the dominantly horizontal composition. The two elements define the business and cultural zone. The housing structure embodied by three consecutive elements reflects the core concepts of openness and substantial private open spaces while averting from direct contact with public spaces inside the block. Lifting the masses of the ground enabled an uninterrupted flow while layering the terrain has detached zones and tackled height discrepancies. Circulation occurs through the constructed layers where each has its respective role in the mechanism of urban living.
| 246 AF FILES | 20-21
SP4-03
TRAKT TRACT

URBANA BRANA URBAN DAM
Vasilije Vojvodić
Nastavnik | Teacher |
arh. Dejan Miljković, redovni profesor | full professor
Saradnik | Associate | Miloš Stojković Minić, asistent | teaching assistant Nominacija | Nomination |
TAMAYOUZ INTERNATIONAL AWARD 2020
Glavni cilj projekta je kreiranje sredine za stanovanje paralelno uz rešavanje pratećih sadržaja, javnih površina i komunikacija. Nakon obilaska lokacije i istraživanja mana i prednosti predmetnog područja usledila je konceptualizacija projekta. Poprečnom podelom parcele, u odnosu na geometriju zone intervencije, i uspostavljanjem ortogonalne matrice su kreirana šest slobodnostojeća objekta. Pažljivo promišljenom urbanističkom postavkom se stvaraju tri poluatrijumska prostora koji proizvode osećaj komune i na neki način predstavljaju barijeru od prometnog i bučnog Bulevara Vojvode Mišića. Jedna od glavnih karakteristika koncepta je segmentisana platforma koja se pruža na tri nivoa. Podržana sistemom stubova, platforme predstavljaju mesto susreta stanara i šire javnosti. Mnogobrojnim pasarelama, pasažima i vertikalnim komunikacijama se stvara konekcija između objekata i pospešuje se ravnomerno aktiviranje prostora. Korisnici mogu da steknu individualnu percepciju prostora, bez nužno uslovljenog pravca kretanja. Objekti su dominantno stambene namene sa pratećim sadržajima u prizemnim nivoima.
The main goal of the project is to create a living environment in parallel with solving the accompanying contents, public areas and communications. After visiting the location and researching the disadvantages and advantages of the subject area, the conceptualization of the project followed. The transverse division of the plot, in relation to the geometry of the intervention zone, and the establishment of the orthogonal matrix created six free-standing buildings. The carefully thought-out urban setting creates three semi-atrium spaces that produce a sense of commune and in a way represent a barrier from the busy and noisy Vojvode Mišić Boulevard. One of the main features of the concept is the segmented platform which is provided on three levels. Supported by a system of pillars, the platforms represent a meeting place for residents and the general public. Numerous footbridges, passages and vertical communications create a connection between objects and accelerate the even activation of space. Users can gain an individual perception of space, without the necessarily conditioned direction of movement. The buildings are predominantly residential with accompanying facilities on the ground floor.
| 248 AF FILES | 20-21
SP4-04
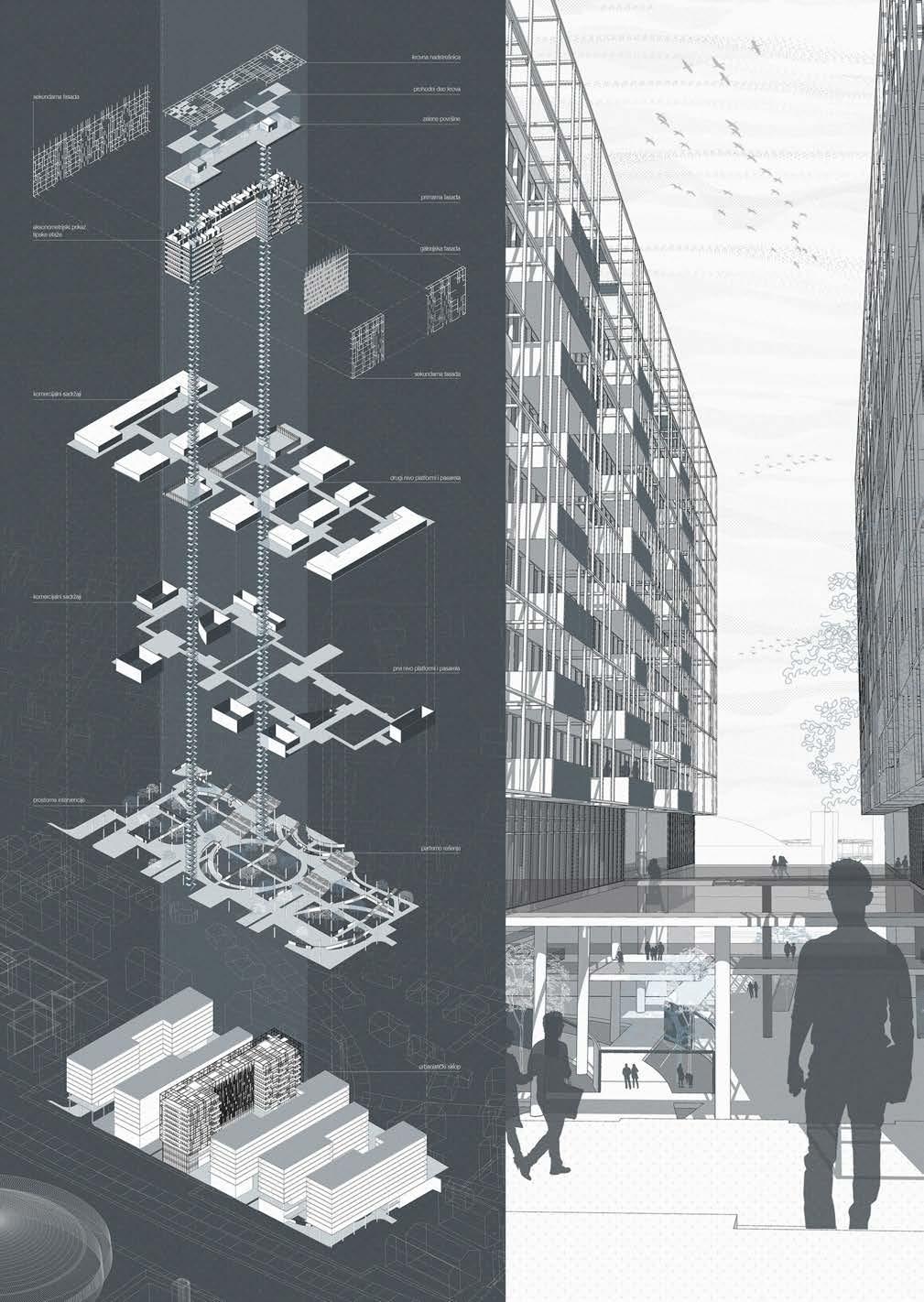
URBANA OAZA ZELENILA
URBAN OASIS OF GREEN
Uroš Kulić
Nastavnik | Teacher |
arh. Dejan Miljković, redovni profesor | full professor
Saradnik | Associate | Miloš Stojković Minić, asistent | teaching assistant
Prve ideje i koncepti o projektu se javljaju intuitivno još na samom početku, kao odgovor na prve utiske o samoj lokaciji. Predlog moje intervencije se fokusirao uglavnom na stanovanje i organizovanje prostora za život različitim tipovima korisnika. S obzirom da svaka zgrada ima slobodno prizemlje za korišćenje, želeo sam da namena tih prizemnih prostora bude na neki način povezana sa samim stanovnicima te zgrade. Tako na primer, u lameli najbližoj ulici vojvode Mišića, u prizemlju se aktiviraju radionice specifične namene za različite naučne i kulturne teme a u ovom slučaju na temu ekologije. Dakle, ta lamela bi imala sva prizemlja takve namene gde bi posetioci tih radionica bili u prilici i da koriste parter i prizemlje kao poligon za sadnju i ispitivanje različitih vrsta biljaka. Na taj način bi se, prizemlje i parter kvalitetno aktivirali. Petu fasadu, zbog velikih dimenzija i površina sam takođe zamislio kao zelene vrtove na otvorenom.
The first ideas and concepts about the project appear intuitively from the very beginning, in response to the first impressions of the location itself. The proposal of my intervention focused mainly on housing and organizing living space for different types of users. Since every building has a free ground floor for use, I wanted the purpose of these ground floor spaces to be in some way connected with the residents of that building. Thus, for example, in the lamella closest to Vojvode Mišića Street, workshops on the ground floor are used for specific purposes for various scientific and cultural topics, and in this case on the topic of ecology. So, that lamella would have all the ground floors for such purposes, where the visitors of those workshops would have the opportunity to use the ground floor and the ground floor as a polygon for planting and testing different types of plants. In that way, the ground floor and the ground floor would be activated with quality. The fifth facade, due to its large dimensions and surfaces, was also conceived as an outdoor green garden.
| 250 AF FILES | 20-21
SP4-04
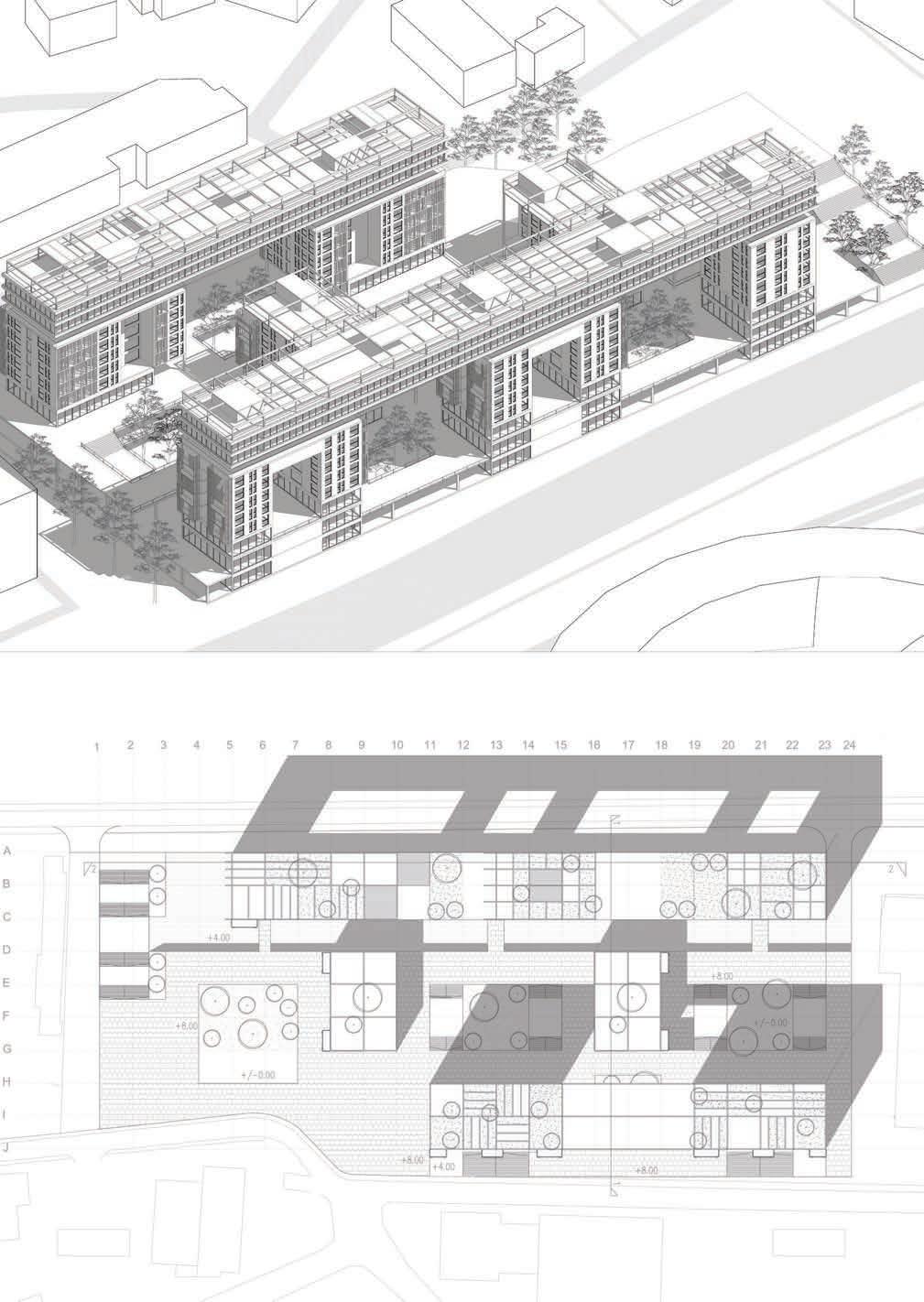
Nastavnik | Teacher |
arh. Dejan Miljković, redovni profesor | full professor
Saradnik | Associate |
Miloš Stojković Minić, asistent | teaching assistant
Analizirajući neobičan ambijent lokacije i kontrast između Beogradskog sajma i Senjačke padine, polazna tačka u iznalaženju rešenja bila je želja da se omogući što više javnog prostora za boravak na otvorenom. Forma kompleksa proizašla je iz ideje da se, izbegavajući monolitne forme, stvori dinamična struktura koja će omogućiti kvalitetne ambijente – otvorene, javne i dovoljno intimne, dok se istovremeno pružaju vizure na reku i Beogradski sajam. Objekat je zamišljen kao niz stambenih i poslovnih traktova, formiranih oko komunikacionih jezgara i zarotiranih u sistemu kvadratne matrice. Visinska nivelacija kompleksa prati konfiguraciju terena, stvarajući tri osnovna nivoa parternog rešenja, u okviru kojih se nalazi nekoliko parkova i veliko stepenište sa proširenjima za zelenilo, sedenje i odmor. Dinamičan raspored lamela omogućava stvaranje velikog broja krovnih terasa kao još jedan vid zajedničkih oaza na otvorenom.
Analysing the unusual ambiance of the location and the contrast between the Belgrade fair and Senjak slope, the starting point in finding a solution was the desire to provide as much public space as possible for staying outdoors. The form came from the idea that, avoiding monolithic forms, a dynamic structure would be created providing quality ambiances –open, public and intimate enough, while at the same time providing views of the river and the Belgrade fair. The building is conceived as a series of residential and business tracts, formed around communication cores and rotated in an orthogonal square matrix system. The height leveling follows the terrain configuration, creating three basic levels of the ground floor plan, within which there are several parks and a large stairway with extensions for greenery and relaxing. The dynamic arrangement of lamellas enables the creation of numerous roof terraces as another type of outdoor oases.
| 252 AF FILES | 20-21
SP4-04
UKRŠTANJE S INTERSECTION S Ana Šević
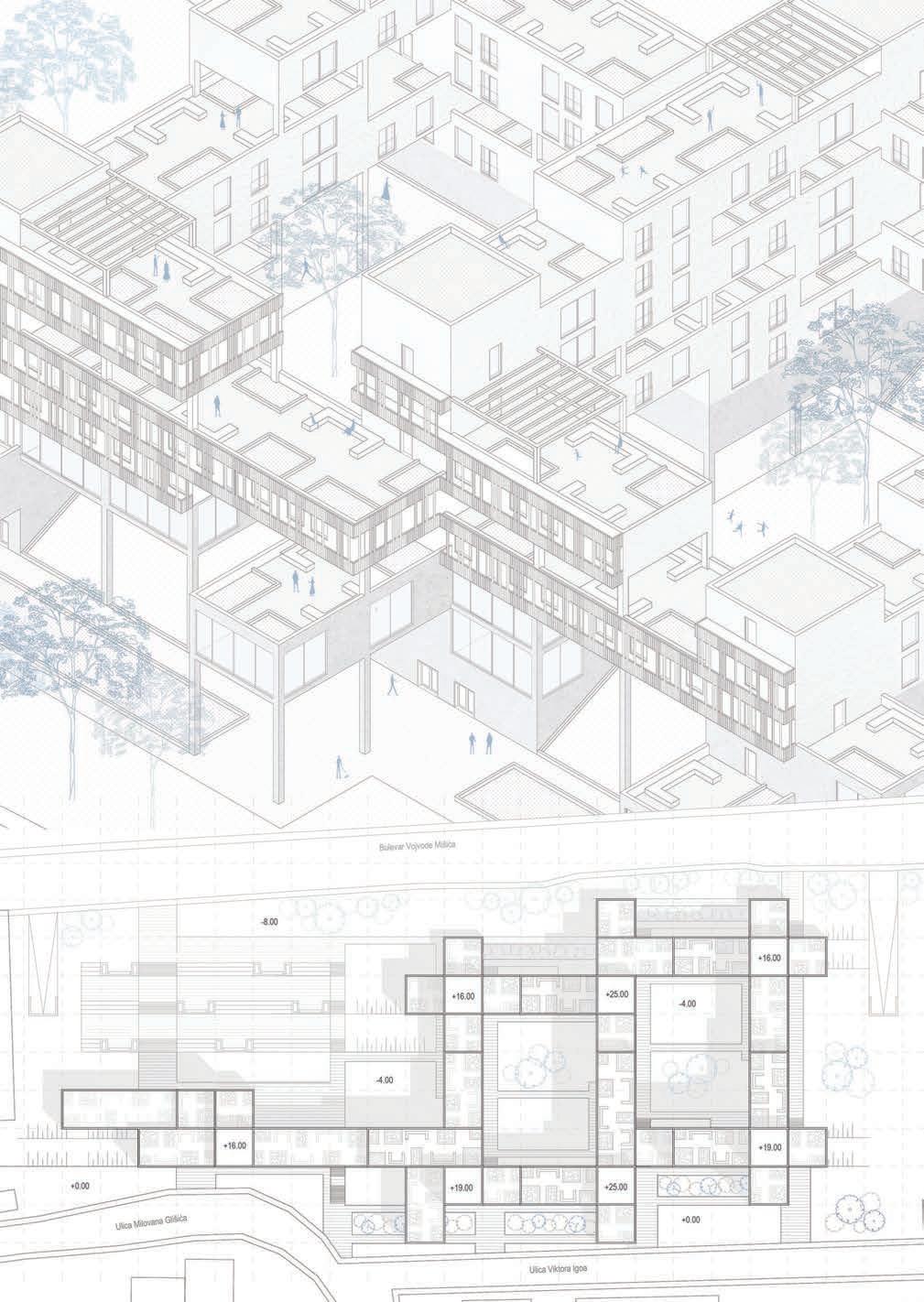
URBANA BRANA URBAN DAM
Tijana Gojković
Nastavnik | Teacher |
arh. Dejan Miljković, redovni profesor | full professor
Saradnik | Associate |
Miloš Stojković Minić, asistent | teaching assistant
Glavni cilj projekta je stvaranje kompleksa pretežno rezidencijalne funkcije, privlačnog ljudima različitih starosnih dobi i interesovanja. Početna tačka procesa projektovanja i planiranja bila je savladavanje nivelacije od 9m na način koji bi lokaciju učinio pristupačnijom i prijateljski nastrojenom prema svim korisnicima, a komunikacije unutar kompleksa olakšane i raznovrsne. Težnja je na tome da svaka stambena jedinica poseduje orijentaciju koja u svakom trenutku pruža pogled na kompleks Beogradskog Sajma. Iako to ne važi za svaku jedinicu, svim stanarima omogućen je pristup etažnim baštama - jednoetažnim i dvoetažnim delovima objekta koji pružaju navedene vizure i predstavljaju mesta za socijalizaciju i odmor uz dozu privatnosti. Kvadratura stanova obezbeđuje komfor kako samcima ili parovima, tako i zajednicama od 3 do 5 članova. Materijalizacija se gradijalno odmotava: od jakog armiranobetonskog jezgra, preko prozračnih stambenih jedinica, do etažnih bašti, na kojima korisnike od spoljašnjosti dele ritmično postavljeni laki polutransparentni paneli na žičanim nosačima.
The main goal of the project is to create a complex of predominantly residential function, attractive to people of different ages and interests. The starting point of the design and planning process was to overcome the 9m level difference in a way that would make the location more accessible and friendly to all users, and communication within the complex easier and more diverse. The aspiration is that each housing unit has an orientation that provides a view of the Belgrade Fair complex at all times. Although this does not apply to every unit, all tenants have access to multi-storey gardens - one-storey and twostorey parts of the building that provide these views and are places for socializing and relaxing with a dose of privacy. The size of the apartments provides comfort for singles or couples, as well as for communities of 3 to 5 members.
| 254 AF FILES | 20-21
SP4-04
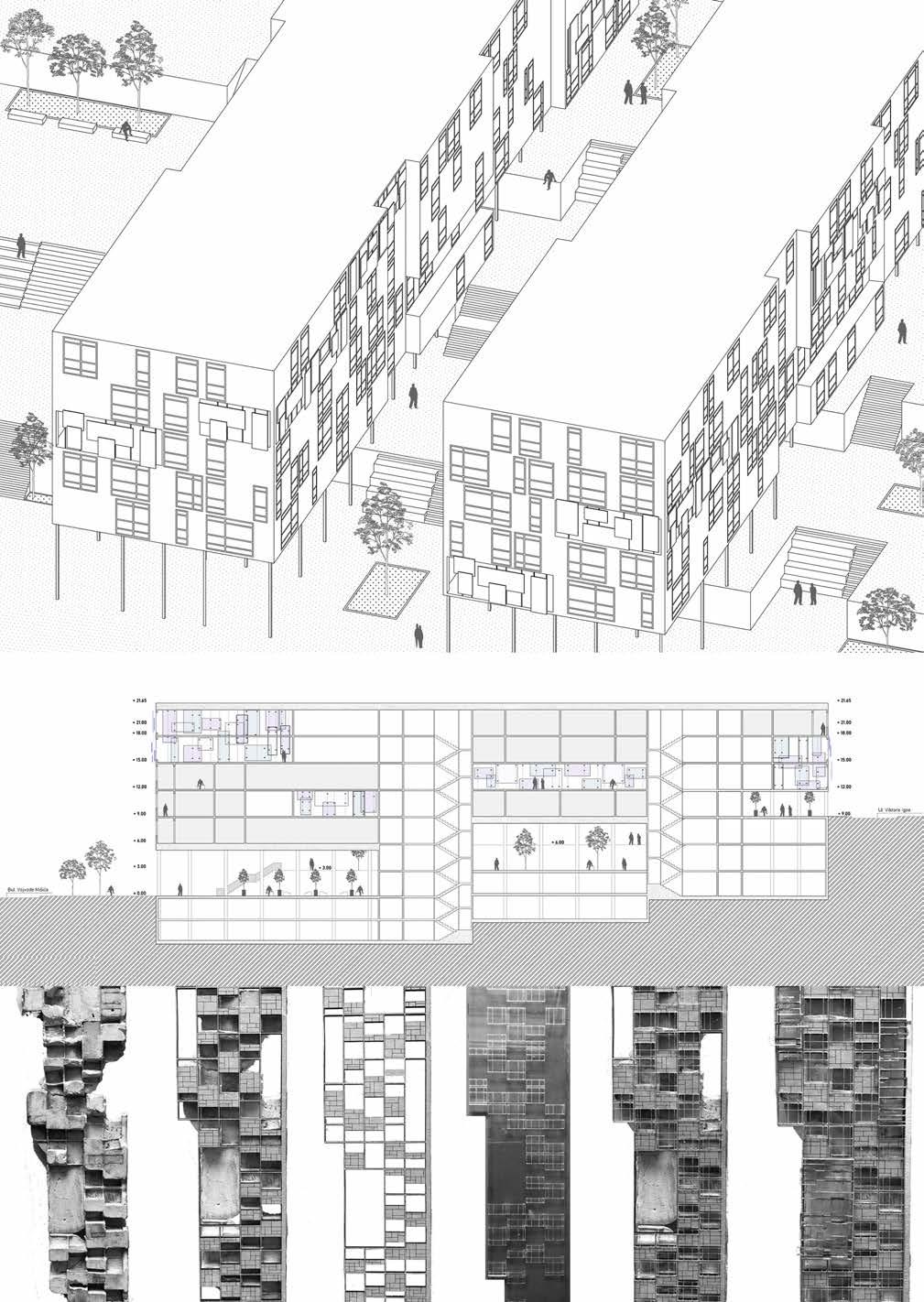
URBANA BRANA
URBAN DAM
Anđela Ilić
Nastavnik | Teacher |
arh. Borislav Petrović, redovni profesor | full professor
Saradnik | Associate | Dalia Dukanac, asistent | teaching assistant
Polaznu tačku koncepta predstavljaju jasno uoćene vertikale u širem kontekstu lokacije. Pri projektovanju, vertikalne linije ostavljaju utisak povećanja i otvaranja prostora, koji je sam posebi zaklonjen i ne privlači pažnju prolaznika. Ključne tačke uočene su uz pomoć izohipsi i mreže rastera. Pogledima ka gore stiče se osećaj beskrajnog. Tematizacijom ’coliving’ sistema, razvoj funkcija dešava se po vertikali. Osnovna ideja je bila isprojaktovati specifičan i prolagođen tip stavovanja koji se stapa sa zajedničkim sadržajima. Celina je jasno podeljena na dva dela: javne prostore uzburkanog tla i privatnih jedinca nanizanih na panoramsko spiralno stepenište. Cilj projekta je stvaranje zajednice u kojoj korisnici mogu nesmetano boraviti i po želji se uključivati u zajedničke aktivnosti.
The starting point of this concept are the clearly observed verticals in the wider context of the location. When designed, the vertical lines leave the impression of an enlarged and open space, which in itself is obscured and does not attract the attention of passers-by. Key points were identified with the help of a network of contours and raster. By looking up, we are getting the sense of infinity.
By thematizing the co-living system, the development of these functions take place vertically. The main idea was to design a specific and adapted type of housing that blends in with the common facilities. The whole concept is plainly divided into two parts: public spaces of turbulent ground, and private units strung on a panoramic spiral staircase. The aim of the project is to create a community in which users can stay unhindered and, if desired, get involved in communal activities.
| 256 AF FILES | 20-21
SP4-05
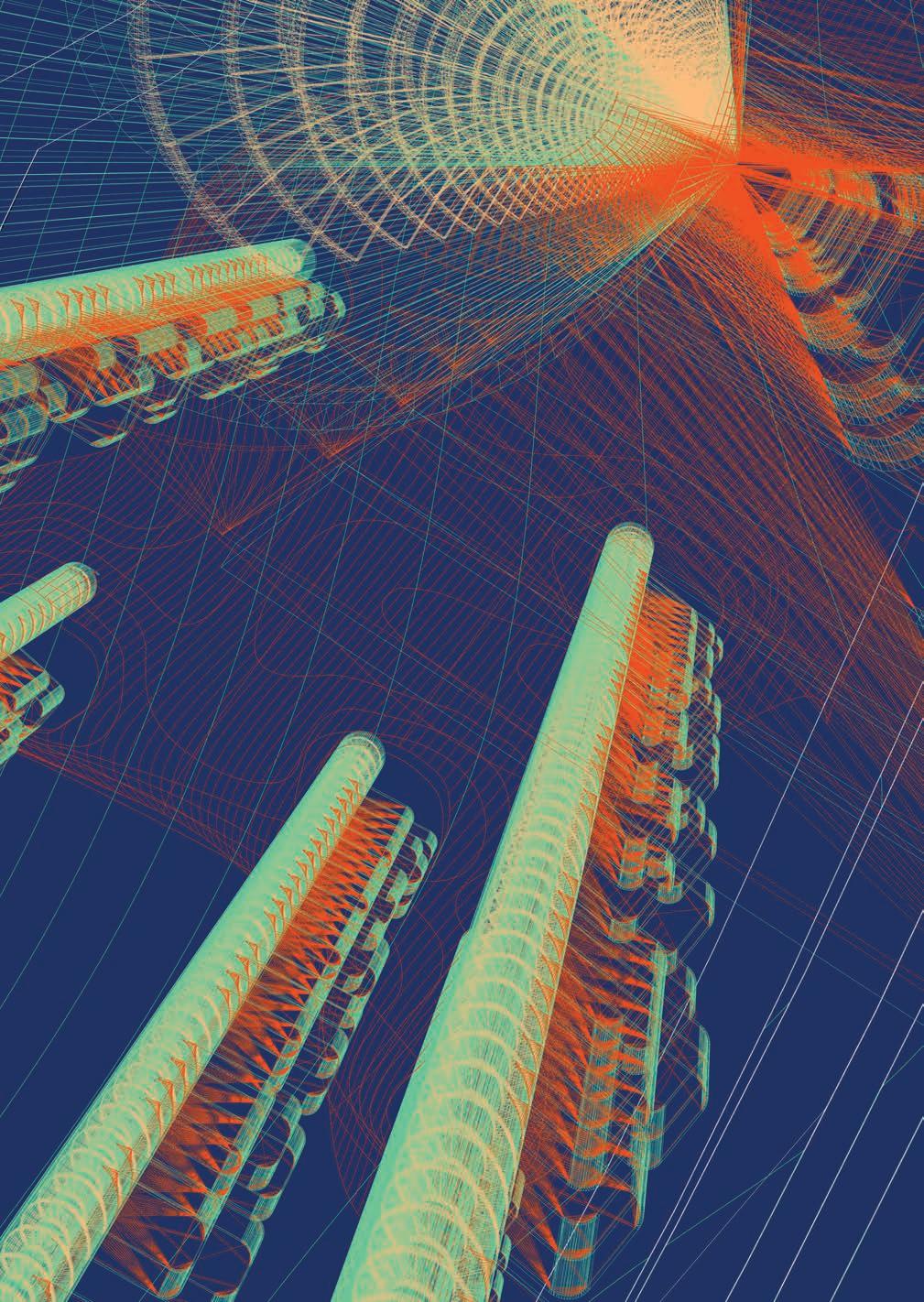
URBANA BRANA URBAN DAM
Aleksa Rašić
Nastavnik | Teacher |
arh. Borislav Petrović, redovni profesor | full professor
Saradnik | Associate | Dalia Dukanac, asistent | teaching assistant
| 258 AF FILES | 20-21
SP4-05
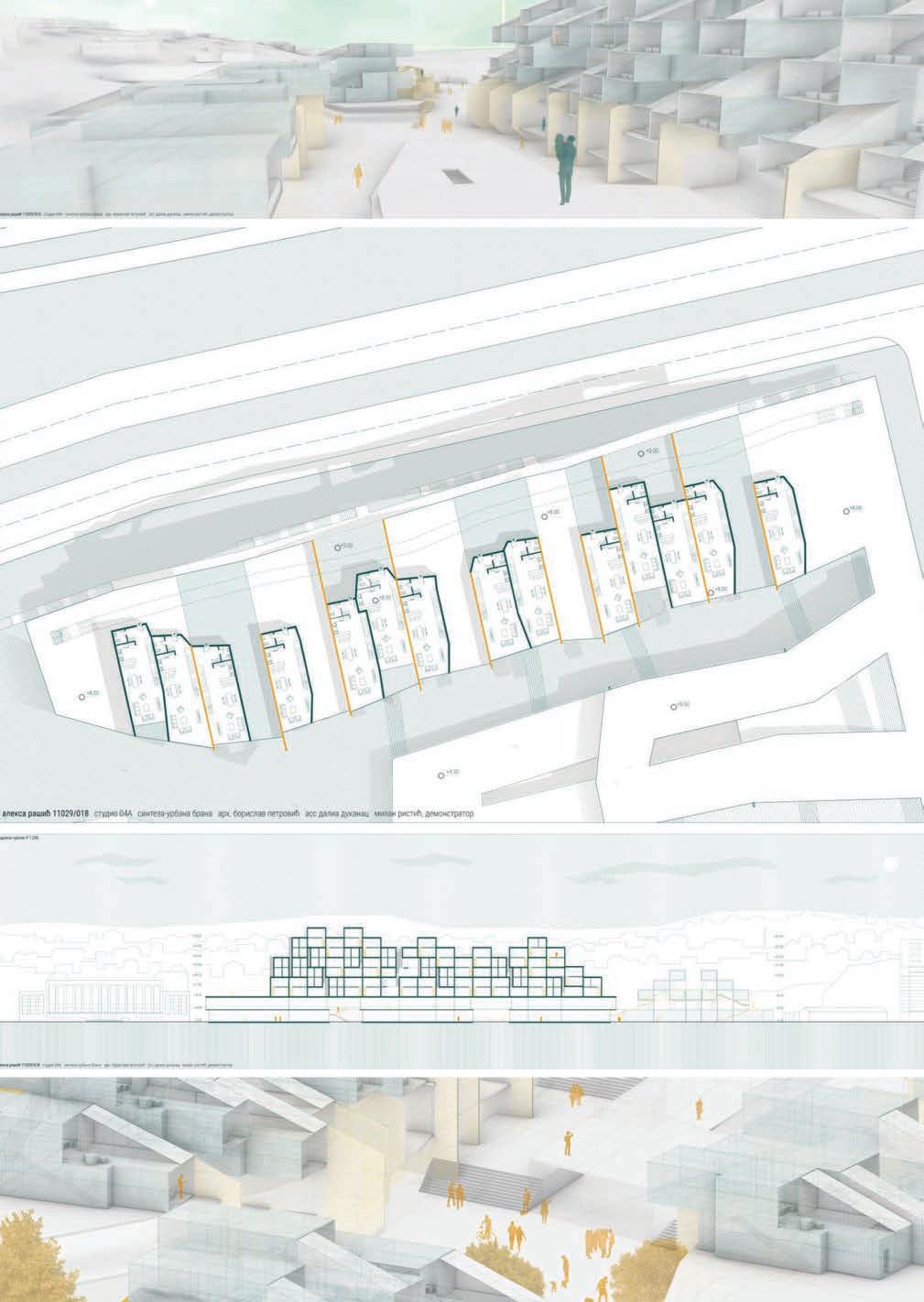
URBANA BRANA URBAN DAM Ilija
Srdanović
Nastavnik | Teacher |
arh. Borislav Petrović, redovni profesor | full professor
Saradnik | Associate | Dalia Dukanac, asistent | teaching assistant
| 260 AF FILES | 20-21
SP4-05
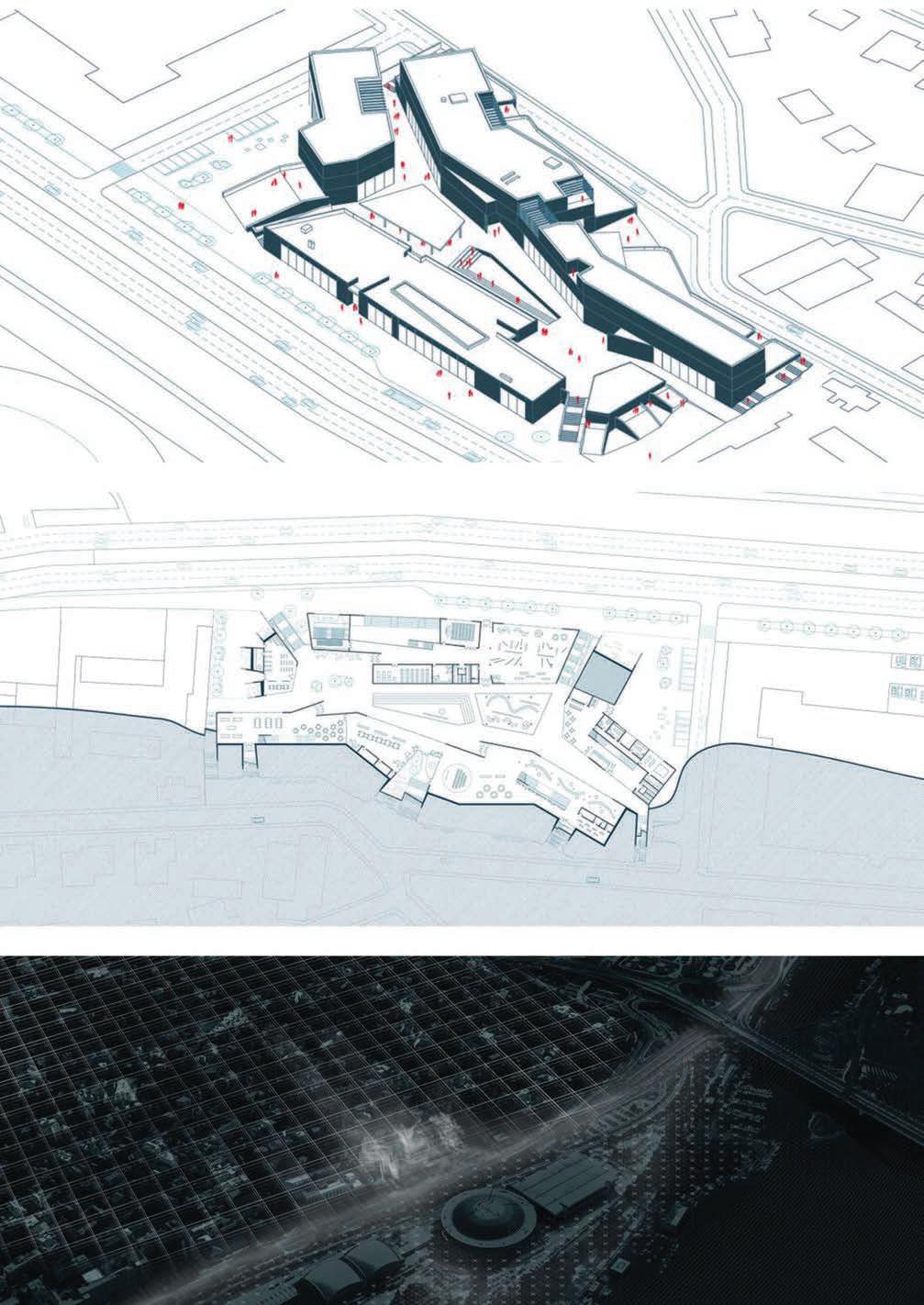
DUALITET DUALITY
Jelena Pecić
Nastavnik | Teacher |
arh. Ivan Rašković, redovni profesor | full professor
Saradnik | Associate | Dr Miloš Kostić, asistent | teaching assistant Nominacija | Nomination |
RIBA PRESIDENT’S MEDALS
Bronze Award
Vodeći se zatečenim stanjem predmetne lokacija, koja daje jasnu naznaku o sukobu dve tipologije_ ortogonalnog, stambenog naselja Senjak sa jedne strane i sasvim slobodne matrice kompleksa Sajma i reke sa druge strane, javlja se koncept dualnosti_ stvoriti celokupni ambijent koji protivreči okruženju.
Odizanje struktura na određenu visinu, dozvoljava slobodno kretanje ljudi i upuštanje zelenila_ dlavnog aktera u stvaranju jedinstvenog, a opet suprotnog ambijenta. Na različitim nivelacijama nalaze se elementi partera koji stvaraju novi niz aktivnosti dostupnih na lokaciji, dok istovremeno stvaraju celovitost čitave strukture.
Pojam listanja/razlistavanja ogleda se u projektovanju stambenih jedinica, podzidima u parteru i naznaci da ova struktura u koliko to želi. Može biti beskonačna u svojim potezima.
Guided by the current state of the subject location, which gives a clear indication of the conflict between two typologies, ortogonal, residential settlement Senjak on one hand and completly free gird of the Sajam complex and the river on the other, the concept of duality arises_ to create a complete ambient that contadicts the environment.
Raising the structures to certain heights, allows the free movement of people and the indulgence of greenery_ the main actor in creating a united yet opposite ambience. At different levels there are elements of ground floor that create a set of activities available on the site, while at the same time creating the integrity of the enitre structure.
The idea of leafing is reflected in the design of housing units, sub-walls on the ground floor, and the indication that this structure, if desired can be infinite in its strokes.
| 262 AF FILES | 20-21
SP4-06
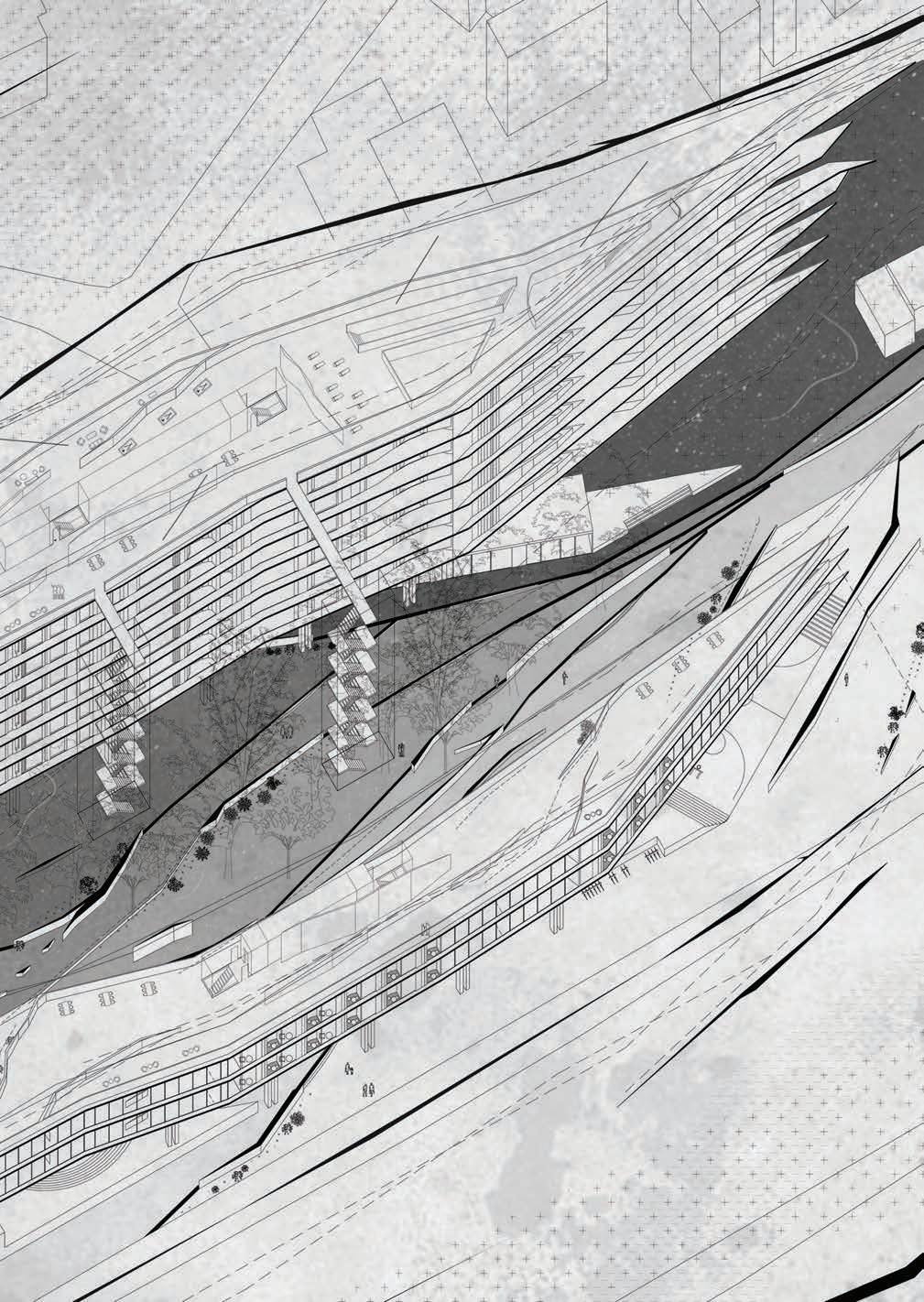 Đokić
Đokić
Nastavnik | Teacher |
arh. Ivan Rašković, redovni profesor | full professor
Saradnik | Associate | Dr Miloš Kostić, asistent | teaching assistant
Predmetnu lokaciju čini napuštena industrijska zona uokvirena Bulevarom Vojvode Mišića i ulicama Viktora Igoa i Ruskom. Ovaj prostor, danas, ni programski, ni funkcionalno ne predstavlja ono što Senjak i prostor u neposrednoj blizini beogradskog Sajma jesu.
Koncept je zasnovan na ideji projektovanja prostora koji opstaje i u kontekstu bučne saobraćajnice, i u kontekstu mirnijeg stambenog naselja. Uvođenje programa poput poslovanja, rekreacije i komercijalnog sadržaja, za cilj ima uspostavljanje balansa na široj lokaciji, kao i socijalnu integraciju stanara. Volumen i struktura bloka inspirisani su Mebijusovom trakom i teže stepenovanju gabarita sa viših na niže kote terena, što rezultuje aktivacijom vizura u svim delovima objekta, dok, na komunikološkom nivou predstavljaju određeni vid portala, koji upućuje na pogled ka reci i gradu.
The location in question consists of an abandoned industrial zone framed by Vojvode Mišića Boulevard and Viktor Igo and Ruski streets. Today, this space, neither programmatically nor functionally, represents what Senjak and the space in the immediate vicinity of the Belgrade Fair are.
The concept is based on the idea of designing a space that survives both in the context of a noisy road, and in the context of a quieter residential area. The introduction of programs such as business, recreation and commercial content, aims to establish balance in a wider location, as well as social integration of tenants.
The volume and structure of the block are inspired by the Mobius strip and tend to scale the dimensions from higher to lower elevations, which results in the activation of views in all parts of the building, while at the communication level they represent a certain type of portal.
| 264 AF FILES | 20-21
SP4-06
PORTAL PORTAL Bogdan
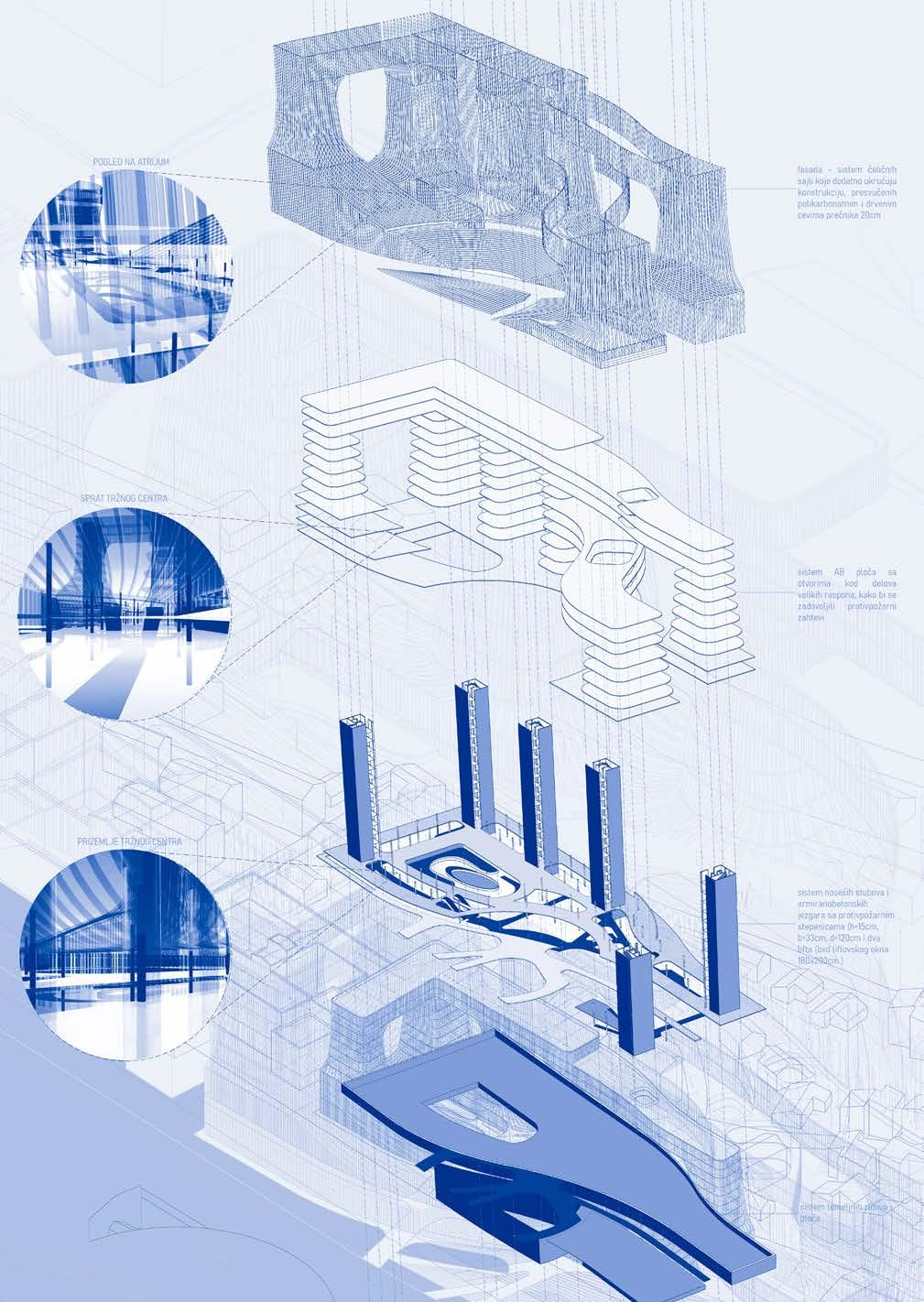
URBANA BRANA
URBAN
DAM
Ilija Đurović
Nastavnik | Teacher |
arh. Ivan Rašković, redovni profesor | full professor
Saradnik | Associate | Dr Miloš Kostić, asistent | teaching assistant
Demistifikacijom i prevođenjem arhitektonskih elemenata, ekspresivnost, dramatičnost i dinamičnost postaju deo arhitektonskog sklopa, ali i konteksta, bivajući funkcionalno propraćeni adekvatnim sadržajima namenjenim za stanovanje, film i umetnost. Preispitivanjem poјma arhitekture, ali i samih odnosa koјi proističu iz nje, forma intervencije dobiјa simboličko značenje, gde pored svoјe funkcionalnosti, potencira na ambiјentalnost, sa težnjom da se stvori јedinstven prostor, koјi ostavlja snažan čulni doživljaј u oku posmatrača.
By demystifying and translating architectural elements, expressiveness, drama and dynamism become part of the architectural plan, but also of the context, being functionally accompanied by adequate content intended for housing, film and art. By re-examining the notion of architecture, but also the relationships that arise from it, the form of intervention gains symbolic meaning, where in addition to its functionality, it emphasizes ambience, striving to create a unique space that leaves a strong sensory experience in the eye of the beholder.
| 266 AF FILES | 20-21
SP4-06
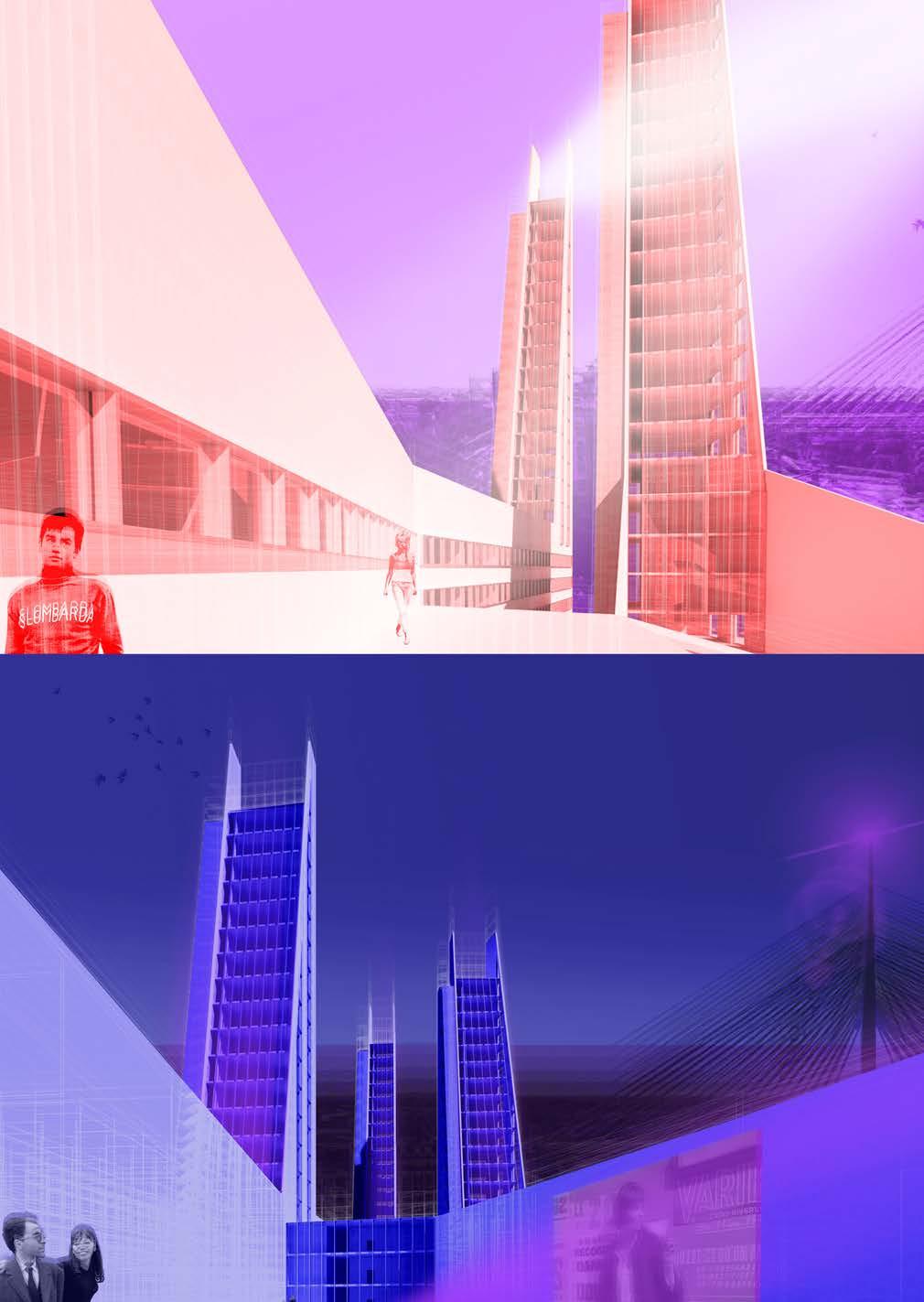
URBANA BRANA URBAN DAM
Olivera Sadžaković
Nastavnik | Teacher |
arh. Ivan Rašković, redovni profesor | full professor
Saradnik | Associate |
Dr Miloš Kostić, asistent | teaching assistant
| 268 AF FILES | 20-21
SP4-06
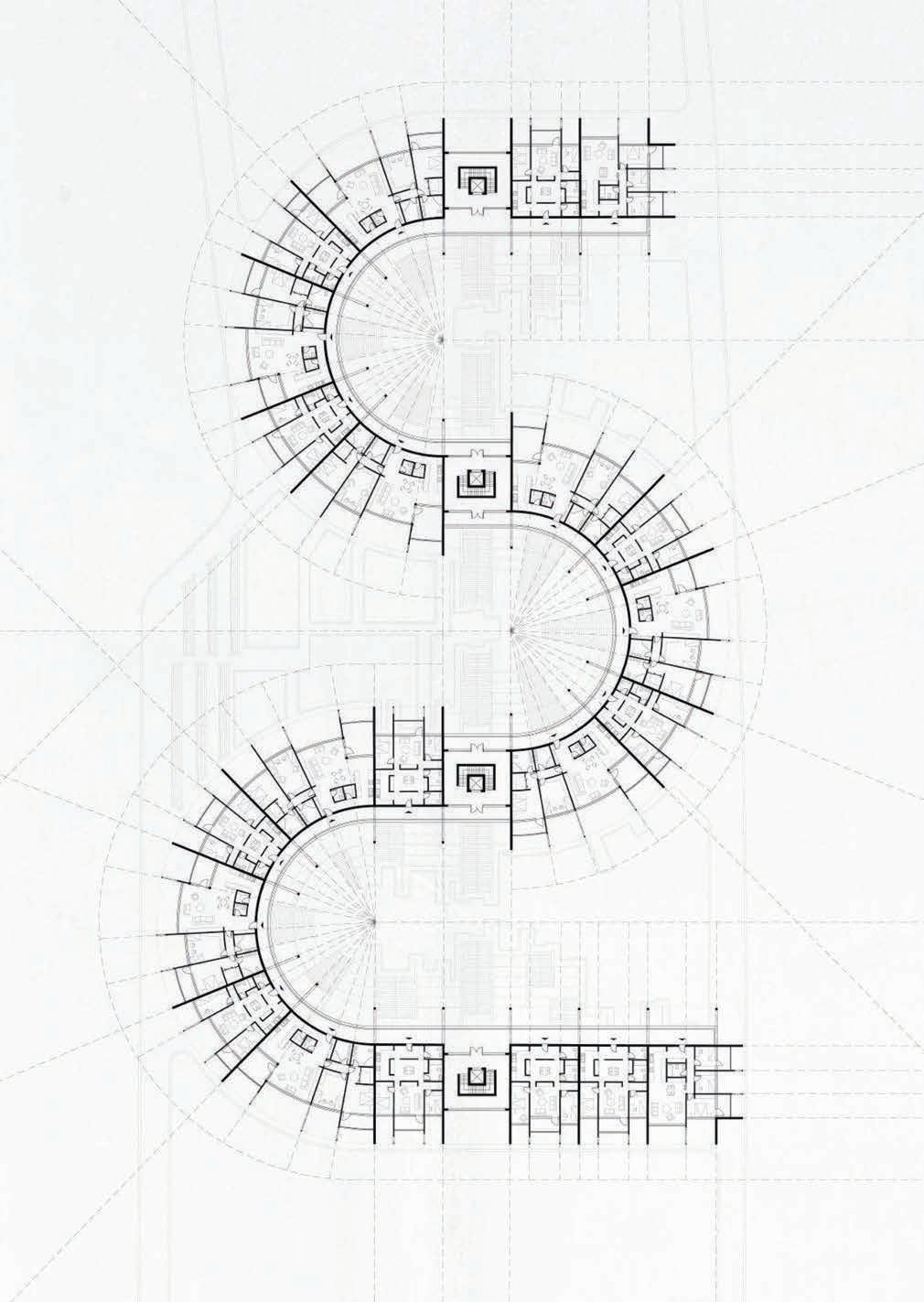
URBANA BRANA URBAN
DAMN
Nevena Đuričić
Nastavnik | Teacher |
arh. Goran Vojvodić, redovni profesor | full professor
Saradnik | Associate |
Vanja Spasenović, asistent | teaching assistant
Prilikom same postavke rada sam odabrala da mi se u glavnom fokusu nađu vizure koje se nepobitno otvaraju ka reci, mostovima i Beogradskom sajmu. Pored potenciranja vizura, okrenula sam se ka povezivanju lokacije sa drugom stranom ulice putem pasarela kao i stvaranju dodatnog izdignutog partera tako da se omogućava slojevitost i veća iskorišćenost partera. Stambene objekte sa komercijalnim sadržajem u prizemlju sam pozicionirala tako da oni samom svojom zakrivljenošću omogućavaju i otvaranje ka vizurama i osećaj zaštićenosti i privatnosti. Na lokaciji se nalaze i tri kule, javnog karaktera. Jedna od njih je kula za penjanje, druga je vidikovac, dok se u poslednjoj nalazi vertikalna bašta. Ceo kompleks je povezan na više nivoa, kako zajedničkom podzemnom garažom, tako i parterima na dva nivoa. Pored toga uspostavlja se i povezanost sa Beogradskim sajmom putem pasarela.
While arranging the layout of the project, I chose to focus on the views that open towards the river, bridges and the Belgrade Fair. In addition to emphasizing these views, I turned to connecting the location with the other side of the street through the walkway as well as creating an additional elevated ground floor so as to allow layering and greater utilization of the ground floor. I have positioned the residential buildings with commercial content on the ground floor so that their curvature enables opening to the views, while also giving a feeling of protection and privacy. There are also three towers on the site, of public character. One of them is a climbing tower, the other is a lookout, while the last one has a vertical garden. The whole complex is connected on multiple levels, both by a common underground garage and on the ground floor on two levels. In addition, a connection with the Belgrade Fair is being established through the footbridge.
| 270 AF FILES | 20-21
SP4-07
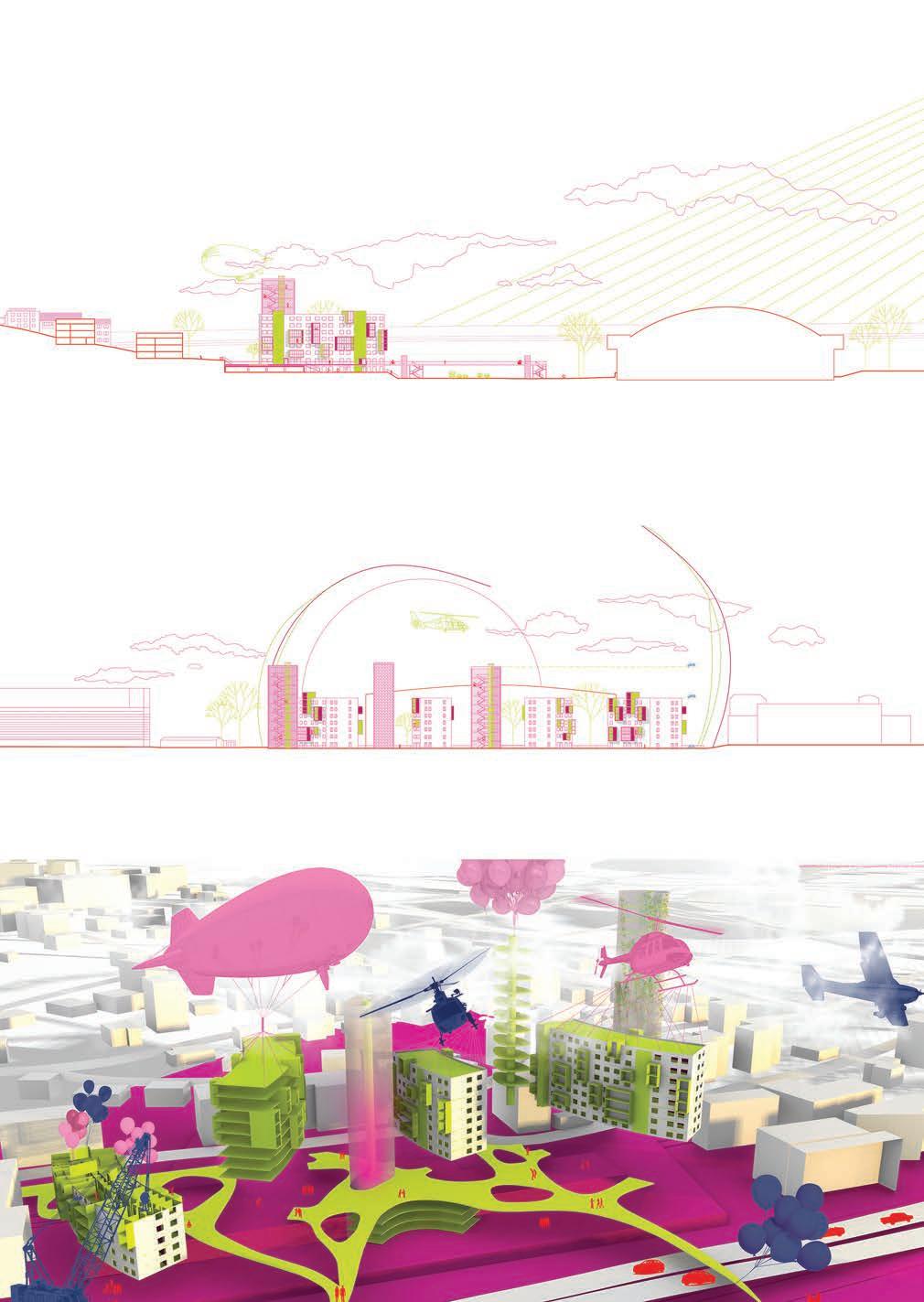
URBANA BRANA URBAN DAM Miodrag
Novaković
Nastavnik | Teacher |
arh. Goran Vojvodić, redovni profesor | full professor
Saradnik | Associate |
Vanja Spasenović, asistent | teaching assistant
| 272 AF FILES | 20-21
SP4-07
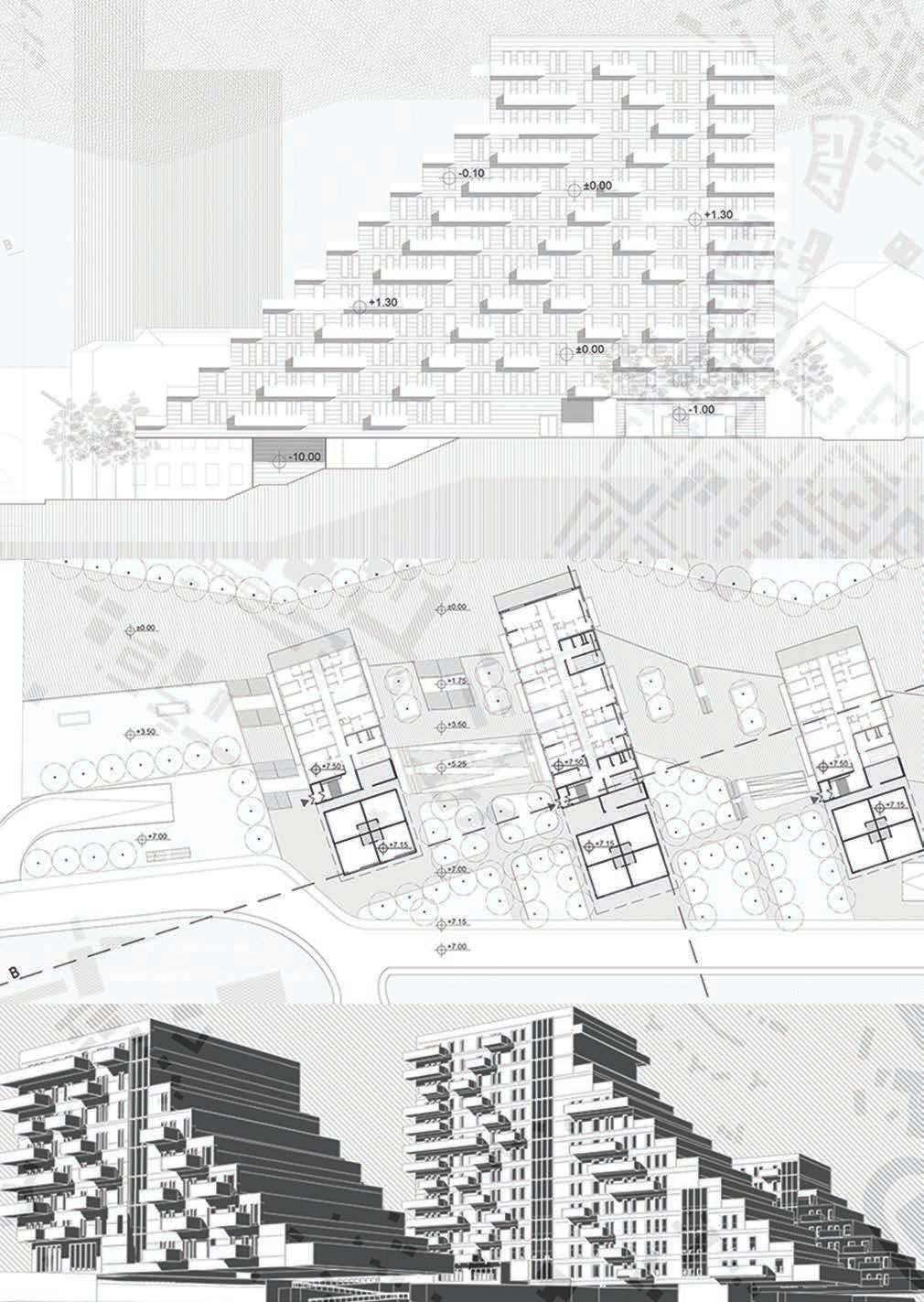
URBANA BRANA URBAN DAM
Dušan Stanković
Nastavnik | Teacher |
arh. Goran Vojvodić, redovni profesor | full professor Saradnik | Associate |
Vanja Spasenović, asistent | teaching assistant
Na samom početku razrade projekta, došao sam do zaključka da je lokacija koja nam je dodeljena, iako dosta blizu centra grada, ipak izolovana i na neki način otuđena od samog grada. Cilj ovako intenzivnog arhitektonskog poteza je da revitalizuje celo područje i privuče ljude koji bi tu živeli, a u isto vreme dovede što više posetilaca zbog same atraktivnosti objekta.
At the very beginning of the project development, I came to the conclusion that the location assigned to us, although quite close to the city center, was still isolated and in some way cut from the city itself. The goal of such an intensive architectural move is to revitalize the entire area and attract people who would live there, and at the same time bring as many visitors as possible due to the attractiveness of the building.
| 274 AF FILES | 20-21
SP4-07
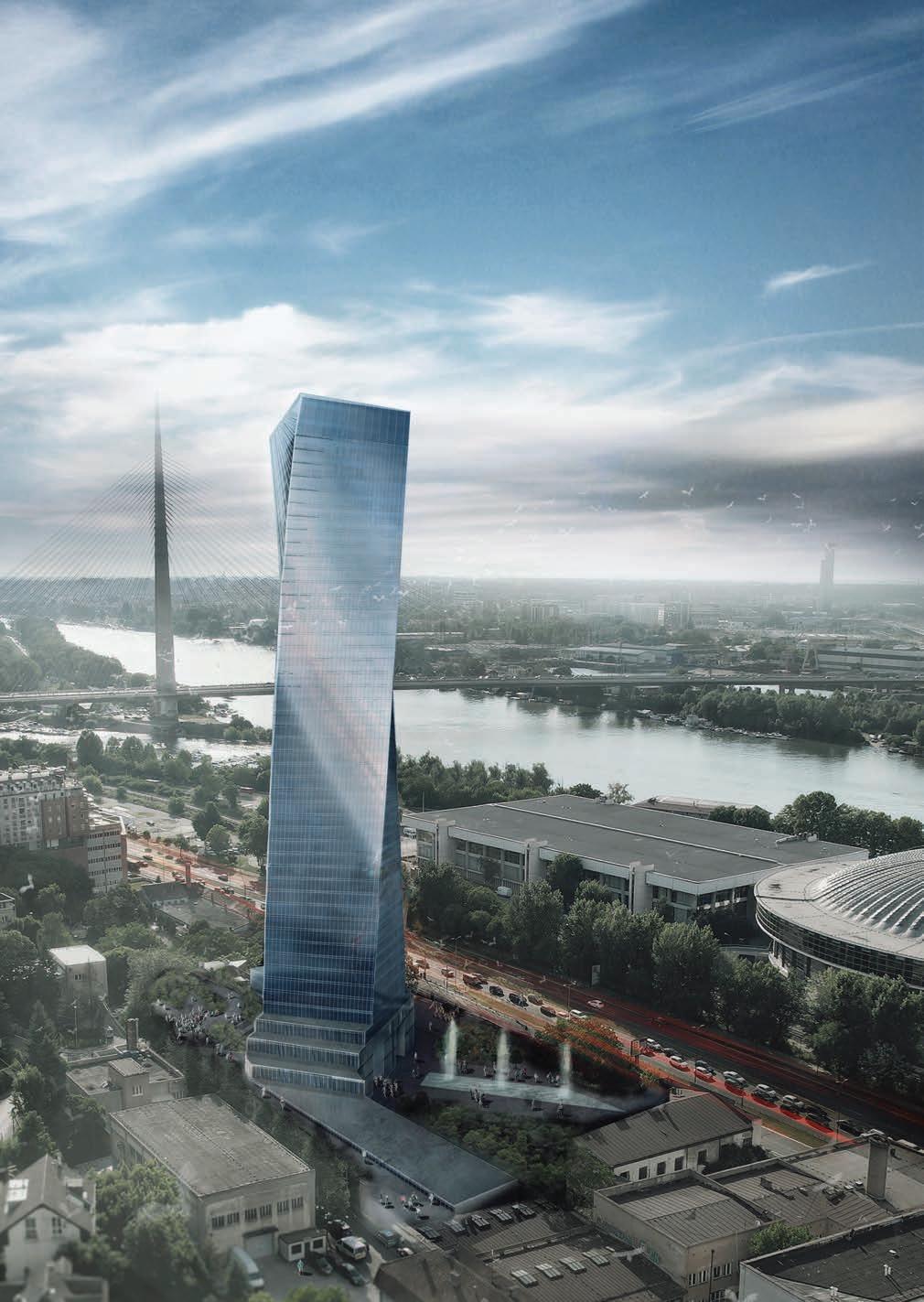
URBANA BRANA
URBAN DAM Luka Vujović
Nastavnik | Teacher |
arh. Dejan Miletić, redovni profesor | full professor
Saradnik | Associate |
Dr Ksenija Pantović, naučni saradnik | assistant research professor
Nominacija | Nomination |
UnIATA ’21 World’s best graduation projects ever created
Projekat, kroz analizu tipologije gradskog bloka, povezuje dve urbane matrice, beogradski sajam, kao primer moderne arhitekture, i rastresitu matricu senjačke padine. Povezanost je ostvarena kroz projekat koji predstavlja savremenu, svedenu, geometrizovanu, arhitektonsku formu. Blok svoju otvorenost ne ostvaruje potpunim izostavljanjem izgrađene strukture već uzdizanjem glavnog fronta kako bi se omogućilo nesmetano kretanje u svim pravcima. Centralnom prostoru blokatrgu, omogućena je povezanost sa navedenim izgrađenim matricama. Formiranje stambenog prostora, ka padini, i poslovnog objekta upravnog na glavnu ulicu, upotpunjena je stambeno-poslovna funkcija kompleksa.
The project, through the analysis of the city block typology, connects two urban matrices, the Belgrade Fair, as an example of modern architecture, and the loose matrix of the Senjak slope. The connection was achieved through a project that represents a modern, reduced, geometrized, architectural form. The block does not achieve its openness by completely omitting the built structure, but by raising the main front in order to enable unhindered movement in all directions. The central space of the block-square is perpendicular to the mentioned built matrices. The formation of residential space, towards the slope, and an administrative building oriented to the main street, has completed the residential and administrative function of the complex.
| 276 AF FILES | 20-21
SP4-08
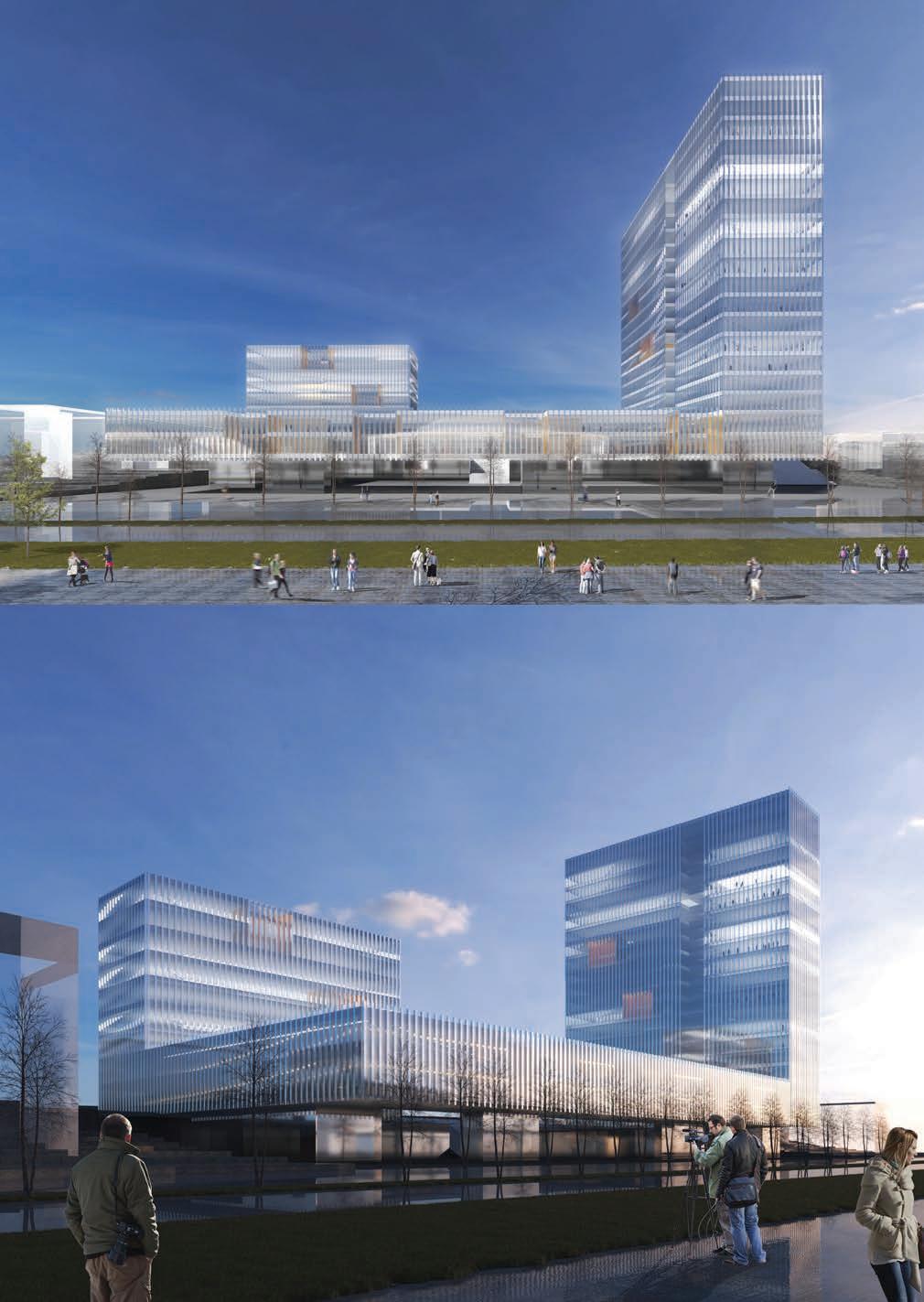
URBANA BRANA URBAN DAM
Katarina Mančić
Nastavnik | Teacher |
arh. Dejan Miletić, redovni profesor | full professor
Saradnik | Associate |
Dr Ksenija Pantović, naučni saradnik | assistant research professor
Projekat je smešten na Senjačkoj padini, preko puta Beogradskog Sajma. Koncept se zasniva na pojačavanju cirkulacije i povezanosti prirodnih, izgrađenih i ljudskih tokova različitim tipovima komunikacija. Neposredna blizina prometne saobraćajnice, uslovila je formiranje barijere u vidu poslovne zgrade koja bi štitila stambeni prostor od negativnih uticaja i obezbedila privatnost unutar bloka. Polutransparentni višeporodični stambeni objekti su galerijskog sklopa, čime je ostvarena neposredna veza sa otvorenim prostorom, a ujedno je omogućeno da stanovi budu koncipirani kao dupleksi, što je rezultovalo značajnim kvalitetima u projektovanju pojedinačnih stambenih jedinica u daljim fazama projektovanja. Rotacijom objekata, njegovim uzdizanjem i oslanjanjem na stubove, postignut je efekat usmerenja pogleda ka dobrim vizurama i oslobođen veliki prostor u parteru ispunjen zelenilom, a ujedno je rešen odnos prema pokrenutom delu lokacije. Platforme koje na različitim visinama izlaze iz pokrenutog terena i susreću se sa platformama koje čine produžetak poslovnog objekta integrišu ovaj dimaničan prostor u jednu funkcionalnu celinu.
The project is located on the Senjačka padina, across from the Belgrade Fair. The concept is based on intensification of the circulation and connection between natural, built and human flows with different types of communications. The immediate vicinity of the traffic road caused the formation of a barrier in the form of an office building that would protect the living space from negative influences and provide privacy within the block. Semi-transparent multi-family residential buildings have external single-loaded corridor, which provides a direct connection with open space, and also allows apartments to be designed as duplexes, which resulted in significant qualities in the design of individual housing units in further design phases. By rotating the buildings, raising them and leaning on the pillars, the effect of directing the gaze towards good views was achieved and a large space in the ground floor filled with greenery was freed, and at the same time the relationship with the slope was resolved. Platforms that come out of the slope at different heights and meet the platforms that serve as an extension of the office building integrate this dynamic space into one functional whole.
| 278 AF FILES | 20-21
SP4-08
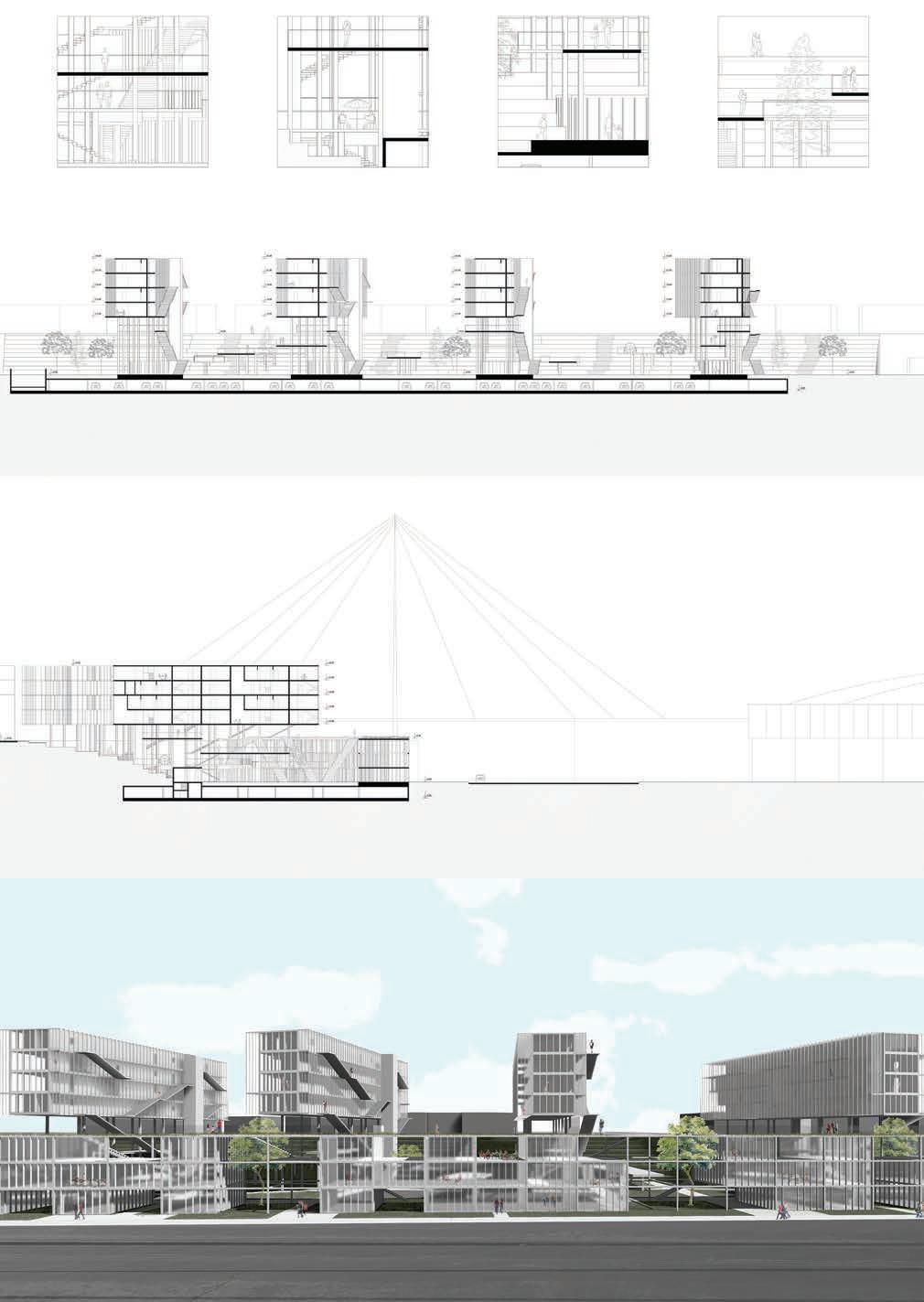
KRISTALIZACIJA URBANE BRANE CRYSTALIZATION OF THE URBAN DAM
Tamara Bojović
Nastavnik
| Teacher |
Dr Vladimir Milenković, vanredni profesor | associate professor
Saradnik | Associate |
Dr Mila Mojsilović, asistent | teaching assistant
Koncept se razvija od ideje što većeg čuvanja postojećeg konteksta u stanju kakvom jeste. Novi “kristalizovani” volumeni dobijaju svoju formu od postojećih struktura, gde nekadašnji eksterijeri postaju enterijeri. Staklena materijalizacija omogućava maksimalnu sagledivost kako reke, tako i celokupnog okruženja.
The concept develops from the idea of preserving the existing context as much as possible in the state it is in. The new “crystallized” volumes get their shape from the existing structures, where the former exteriors become interiors. Glass materialization enables maximum visibility of both the river and the entire environment.
| 280 AF FILES | 20-21
SP4-09
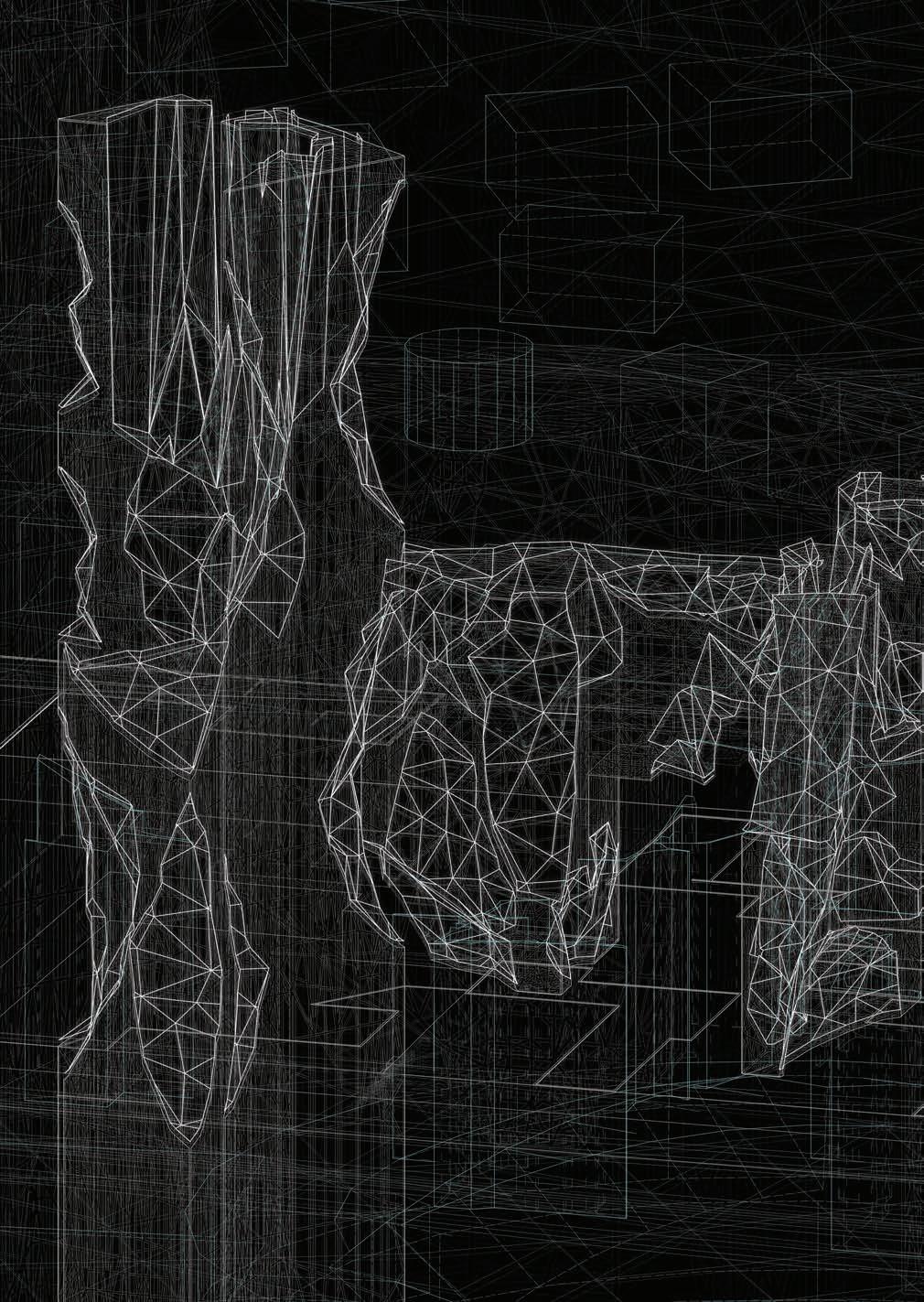
Nastavnik | Teacher |
Dr Vladimir Milenković, vanredni profesor | associate professor
Saradnik | Associate |
Dr Mila Mojsilović, asistent | teaching assistant
21 21
ÆGIR ÆGIR Sofija Spaić
...mesto je nazvano Ægir21; izolovano ostrvo u centru grada; negde na granici realnog i imaginarnog u razdoblju prošlosti i budućnosti; bilo je dobro uklopljeno, ali mnoge stvari su urađene perceptivno ... sa iluzijom...
... the place is called Ægir21; an isolated island in the city center; somewhere on the border of the real and the imaginary in the past and future; it fitted in well, but many things are done perceptually ... with the illusion ...
| 282 AF FILES | 20-21
SP4-09
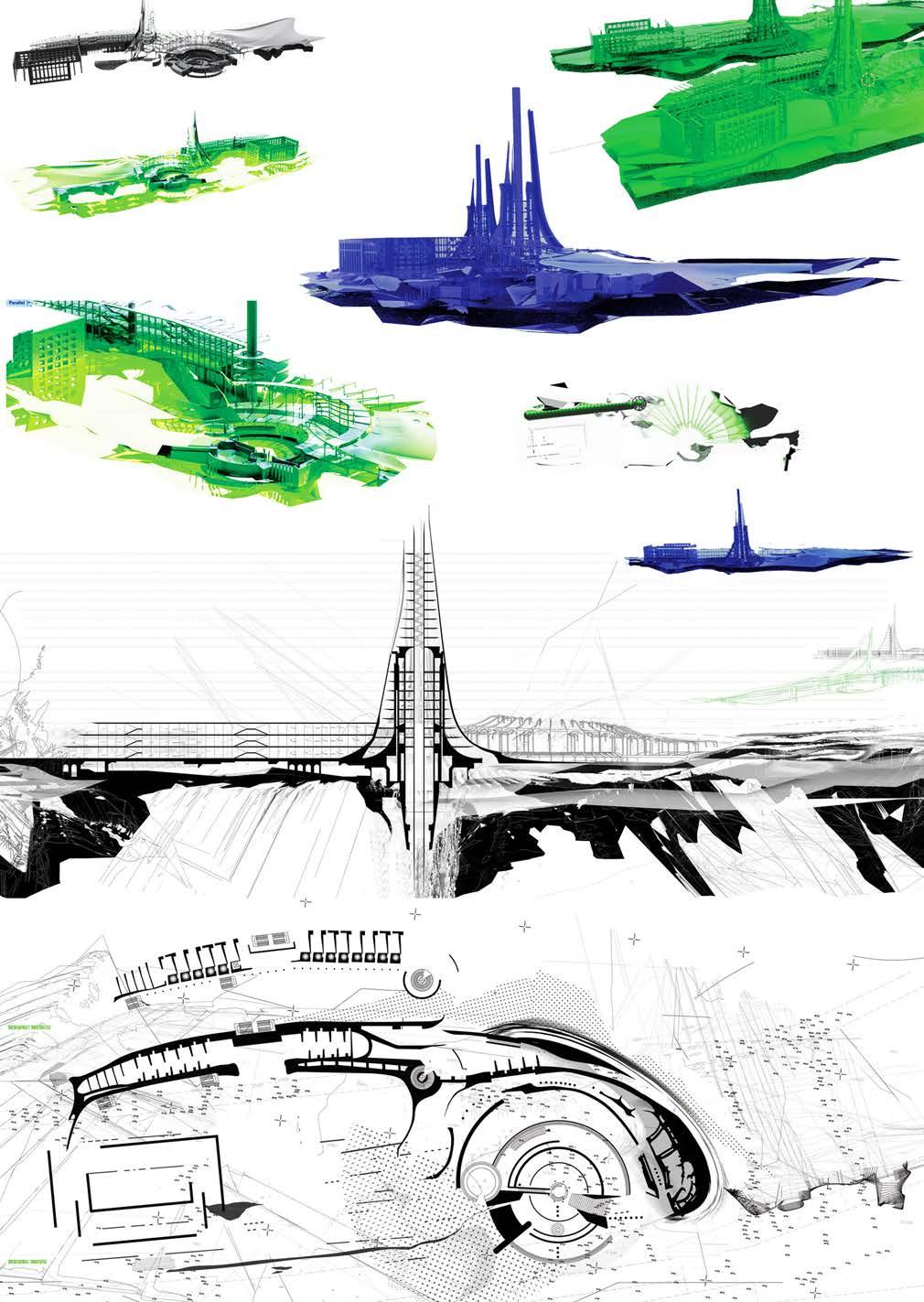
Nastavnik | Teacher |
Dr Ana Nikezić, vanredni profesor | associate professor
Saradnik | Associate |
Anđela Karabašević, istraživač saradnik | research assistant
Nominacija | Nomination |
RIBA PRESIDENT’S MEDALS Bronze Award
Jovana Lazarević
Inspiracija i polazna tačka osmišljavanja projekta je bio apstrahovani lični doživljaj zgrade Bigza, koja se nalazi nedaleko od lokacije. Pojmovi koji su se javili i koji su uzeti u obzir pri daljoj razradi su pokretljivost, umrežavanje, različiti paterni i stalna razigranost koja privlači posmatrača. Iz toga je, razmišljajući i o funkcionalnom značaju zgrade, šta bi danas predstavljala proistekla ideja o 3D štampariji. Koncepcija rada i života ove strukture koja služi za proizvodnju, privremeno stanovanje i tehnološki park je ostvarena kroz 5 nivoa – 4 horizontalno postavljene mreže po kojima se naizmenično kreću radne (grupišu se oko vertikala) ili stambene jedinice (grupišu se oko zelenila) + tuba kroz koje se kreću ištampani proizvodi od štampača do radnih jedinica korisnika. Cela struktura svojim funkcionisanjem stvara i pruža efekat predstave za posetioce parka što doprinosi ulozi čoveka u odnosu na monumentalnost rada mašine koji se odvija oko njega.
Inspiration and starting point for designing was abstracted personal experience of the Bigz building, which is located not far from location. Key terms that emerged and were taken into account in further elaboration are mobility, networking, different patterns and constant playfulness that attracts observers. Thinking about the functional significance of the building and what it would represent today,idea of a 3D printing factory arose.Concept of work and life of this structure that serves for production, temporary housing and technology park is realized through 5 levels - 4 horizontally placed networks on which work (grouped around verticals) or housing units (grouped around greenery) alternately move + tubes through which printed products move from printers to user’s work units. Structure creates and provides effect of a play for visitors of the park, which contributes to the role of man in relation to the monumentality of the machine that takes place around.
| 284 AF FILES | 20-21
SP4-10
BIGZNET BIGZNET
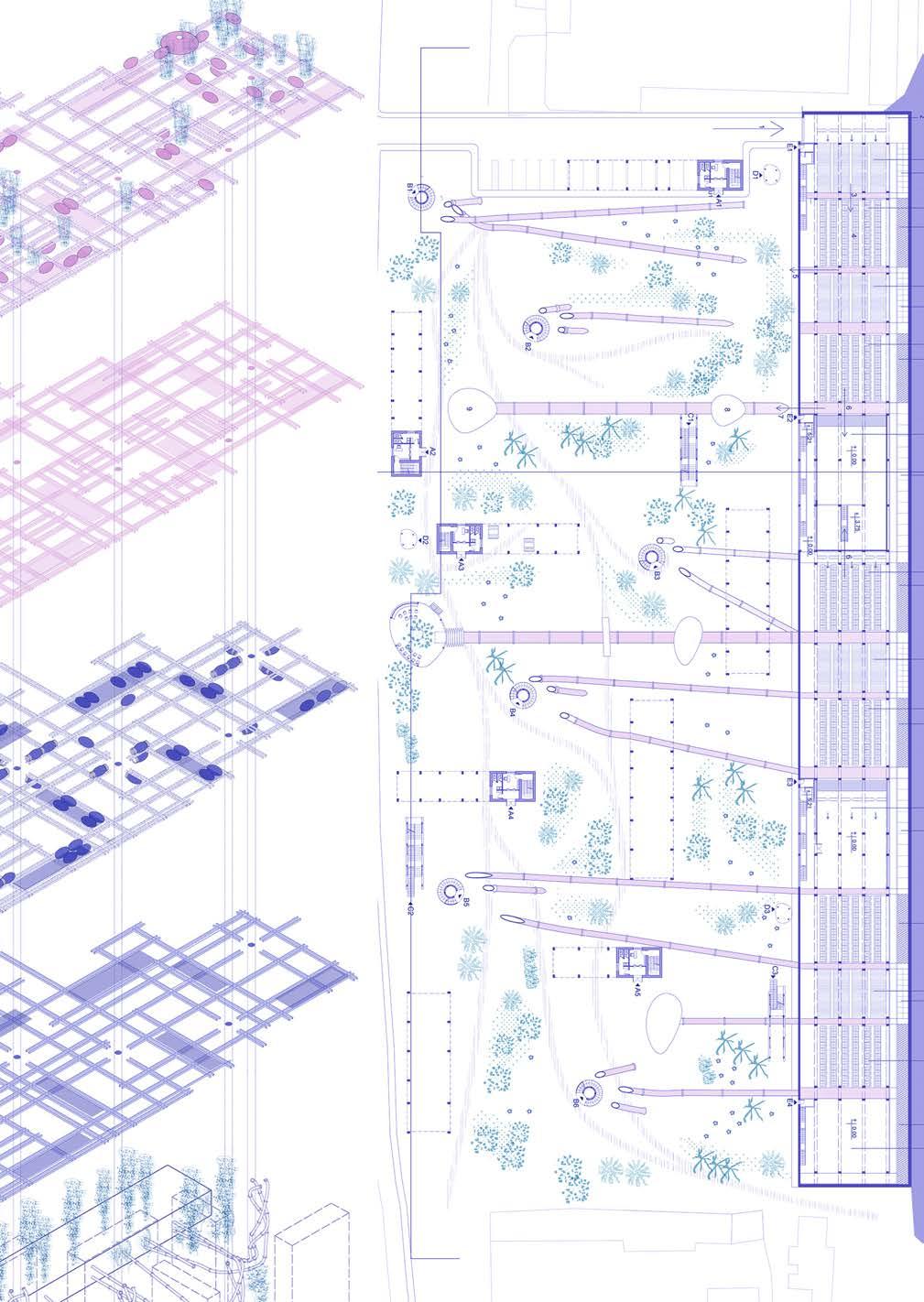
HABITACTORY HABITACTORY
Jelena Lazić
Nastavnik | Teacher |
Dr Ana Nikezić, vanredni profesor | associate professor
Saradnik | Associate |
Anđela Karabašević, istraživač saradnik | research assistant
Savremene prilike su doprinele da se smanjuje jaz između prostora za stanovanje i prostora za rad. Spomenuta dešavanja su posebno pogodna za male preduzetnike koji su ključ za funkcionsanje svakog naselja. Na predmetnoj lokaciji, na delu Senjaka, glavna ideja je stvaranje specifičnog prostora koje kombinuje stanovanje sa prostorima javnih namena u prirodnom pošumljenom okruženju, sa otvorenim vizurama ka Sajmu i Mostu na Adi.
Iako se u blizini nalaze različite rekreativne, kulturne i edukativne prostorne celine, stambeno naselje Senjaka trenutno ne funkcioniše na užem urbanom nivou jer u svojoj neposrednoj blizini ne sadrži osnovne prateće sadržaje. Tema se realizuje kroz uticaje prostornih faktora gde se bluruju dualiteti enterijeraeksterijera, ulice-parka, produkcije-privatnog života sa težnjom ka stvaranju bliske zajednice koja komunicira i odgovara potrebama različitih socijalnih kategorija.
Modern conditions have contributed to reducing the gap between living space and work space. Current situation is especially suitable for small entrepreneurs who are the chief representatives of every functioning settlement. At the subject location, in the part of Senjak, the main idea was to create a specific space that combines housing with public spaces in a natural wooded environment, and at the same time opens the view of the Fair and the Bridge on Ada. Although there are various recreational, cultural and educational spatial units nearby, the residential settlement of Senjak does not currently function on a narrower urban level because it does not contain basic accompanying facilities in its immediate vicinity. The concept is realized through the influence of spatial factors where the dualities of interior-exterior, street-park, work-private life are blurred with the aspiration to create a close community that communicates and meets the needs of different social categories.
| 286 AF FILES | 20-21
SP4-10
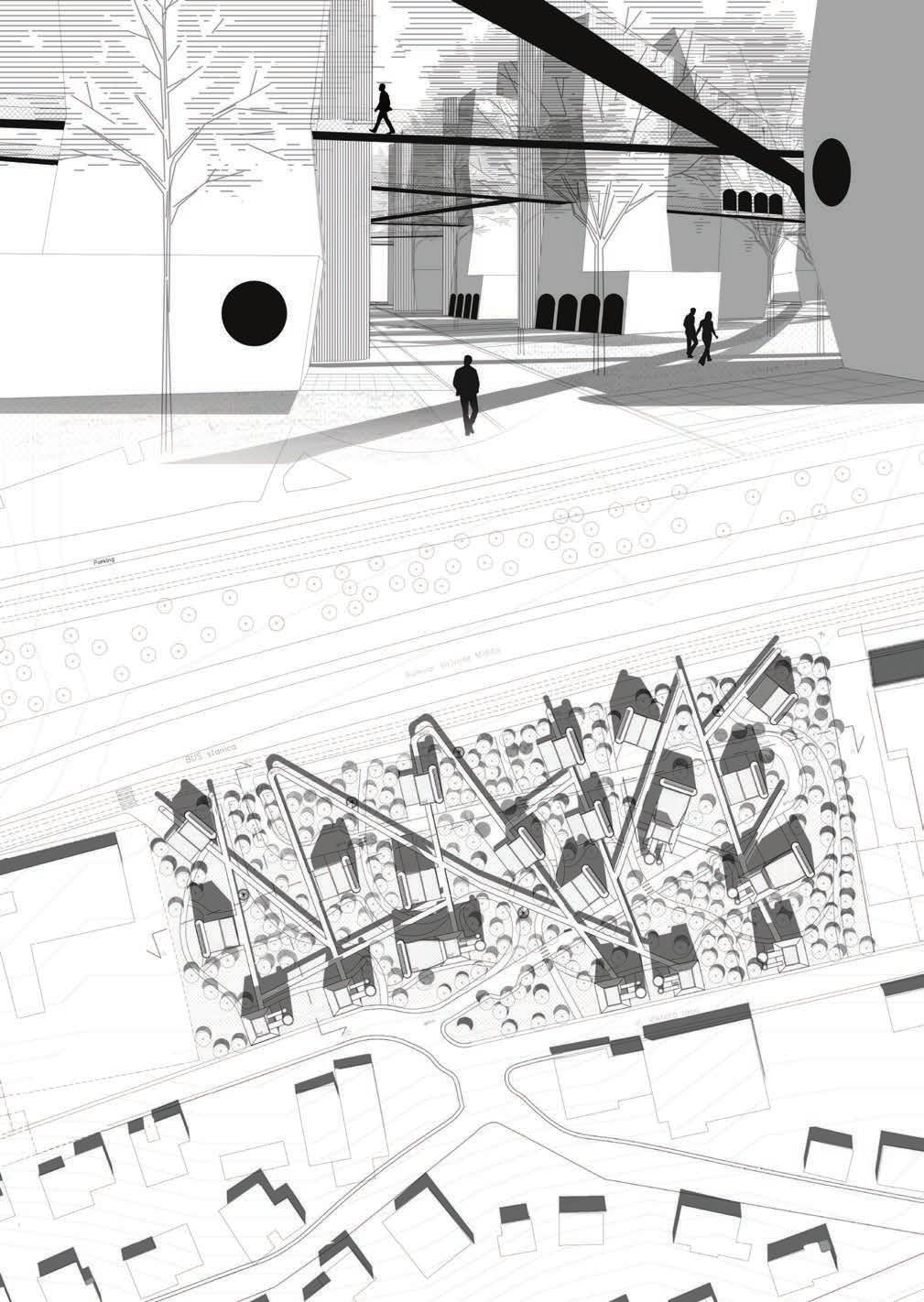
URBANA BRANA URBAN DAM
Jelena Smiljanić
Nastavnik | Teacher |
Dr Ana Nikezić, vanredni profesor | associate professor
Saradnik | Associate | Anđela Karabašević, istraživač saradnik | research assistant
| 288 AF FILES | 20-21
SP4-10
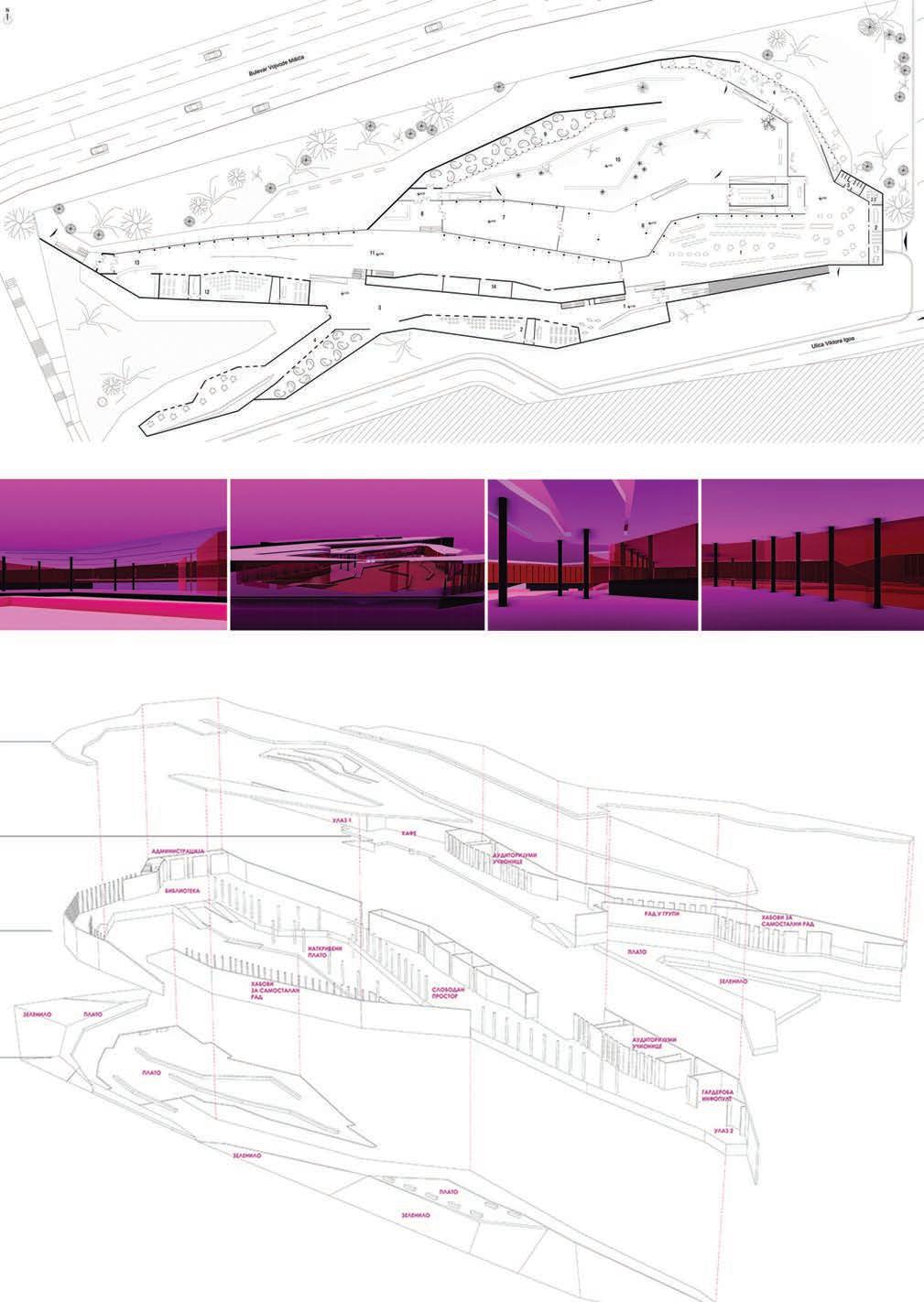
URBANA BRANA URBAN DAM
Milica Mandić
Nastavnik | Teacher |
Dr Vladimir Mihajlov, vanredni profesor | associate professor
Saradnik | Associate |
Filip Petrović, asistent | teaching assistant
Koncept se stvorio sagledavanjem same okoline lokacije, povlačenjem dijagonala iz objekata koji se nalaze u blizini lokacije, tako nastaju crveni zidovi, koji su početni deo projekta. Iz tih zidova proizilaze same zgrade, a iz zgrada, u prizemlju privatne bašte. Drugi deo projekta jesu upravo privatne bašte. Prioritet u ovom delu je bilo kretanje drugih ljudi kroz ceo kompleks, ali da se ne remeti privatnost ljudi koji stanuju tu. Treći deo, ali ne i manje bitan jeste povezivanje raskrsnice sa bulevarom, kroz našu lokaciju. Odnosno, stvaranje zelenog pojasa u toj zoni. Ideja je bila da se lokacija podeli na dve zone, zonu stanovanja i poslovnu zonu. Svaka zona ima svoju garažu, stambena u prizemlju, a kod poslovne zgrade, garaža je podzemna. Bitan deo su i komercijalni sadržaji, prostori za rekreaciju, kao i parkovi za decu.
The concept was created by looking at the surroundings of the location as a whole, by drawing diagonals from the buildings that are located near the location, thus creating red walls, which are the initial part of the project. From these walls come the buildings themselves, and from those buildings on the ground floor we have private gardens. The other part of the project are those private gardens. The priority in this part was the movement of other people through the entire complex, but with intention of not disturbing the privacy of the people who live there. The third part, but not less important, is the connection of the intersection with the boulevard, through our location. That is, the creation of a green belt in that zone. The idea was to divide the location into two zones, a residential zone and a business zone. Each zone has its own garage, residential on the ground floor, and at the office building, the garage is underground. An important part are also commercial facilities, recreation areas, as well as parks for children.
| 290 AF FILES | 20-21
SP4-11
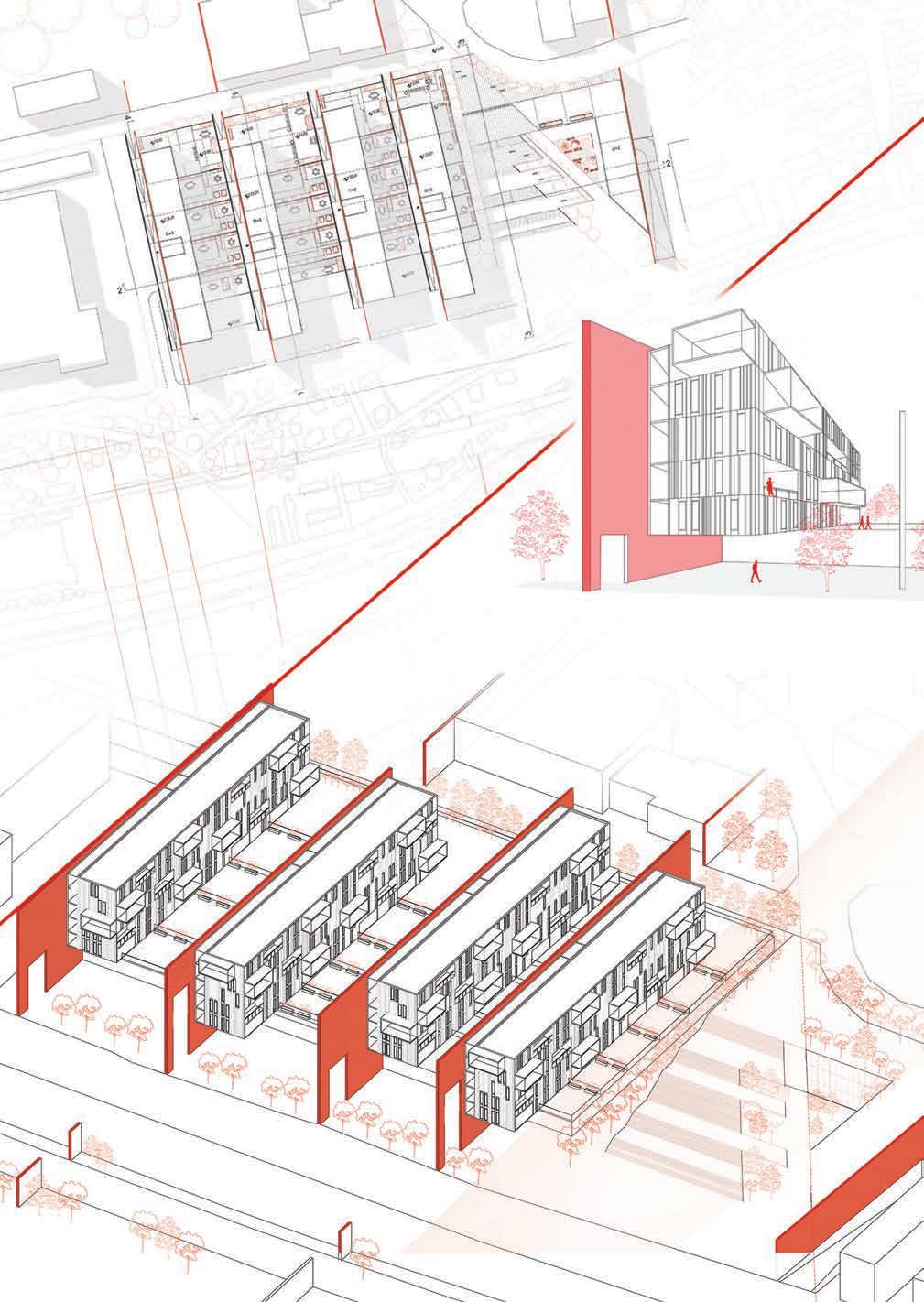
URBANA BRANA URBAN DAM
Uroš Dragović
Nastavnik | Teacher |
Arh. Dragan Marčetić, vanredni profesor | associate professor
Saradnik | Associate |
Dr Andrej Josifovski, asistent | teaching assistant
| 292 AF FILES | 20-21
SP4-12
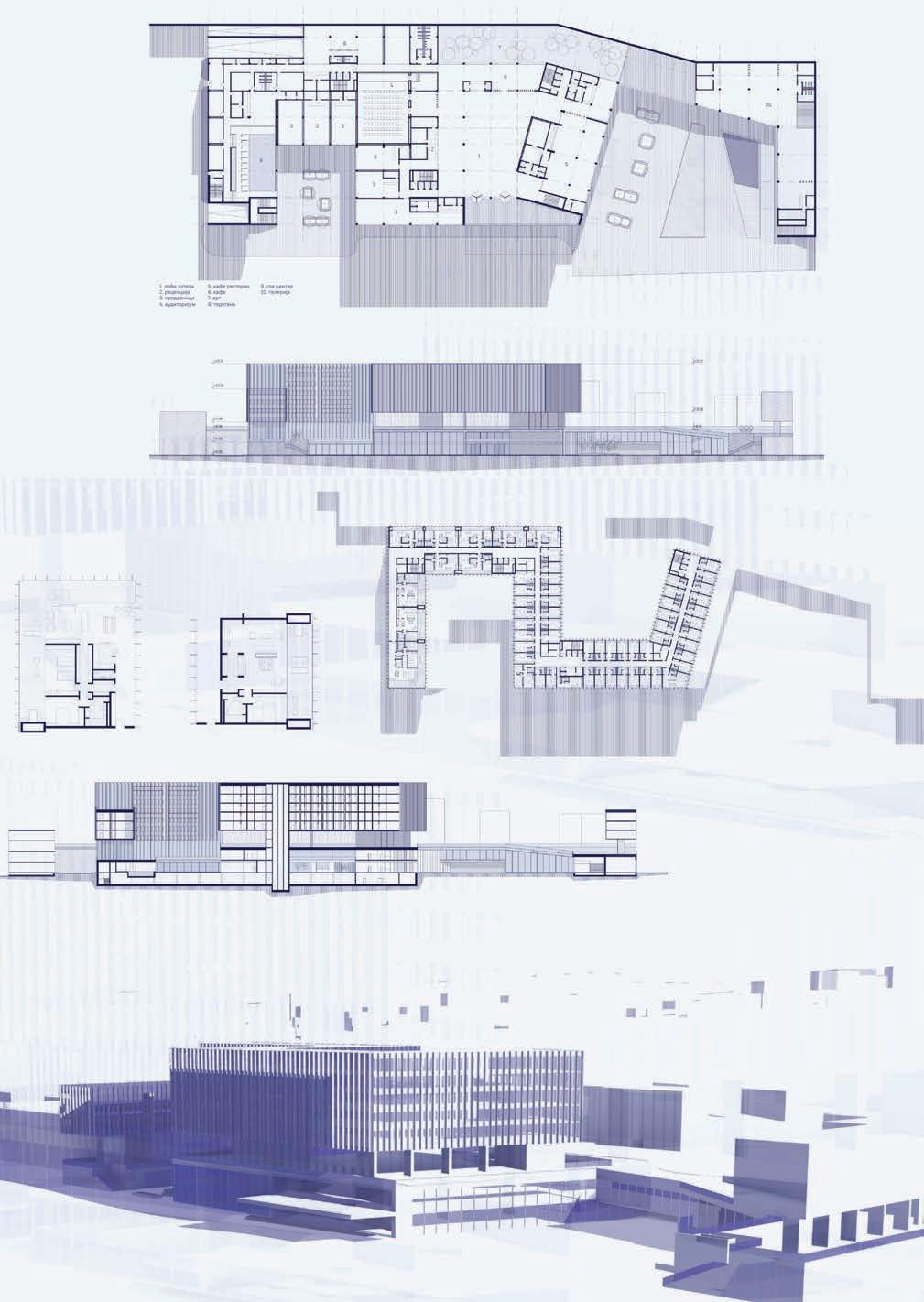
URBANA BRANA URBAN DAM
Katarina Nikolić
Nastavnik | Teacher |
Dr Milan Radojević, docent | assistant professor
Saradnik | Associate | Dr Aleksandra Čabarkapa, asistent | teaching assistant Nominacija | Nomination |
TAMAYOUZ INTERNATIONAL AWARD 2020
| 294 AF FILES | 20-21
SP4-13
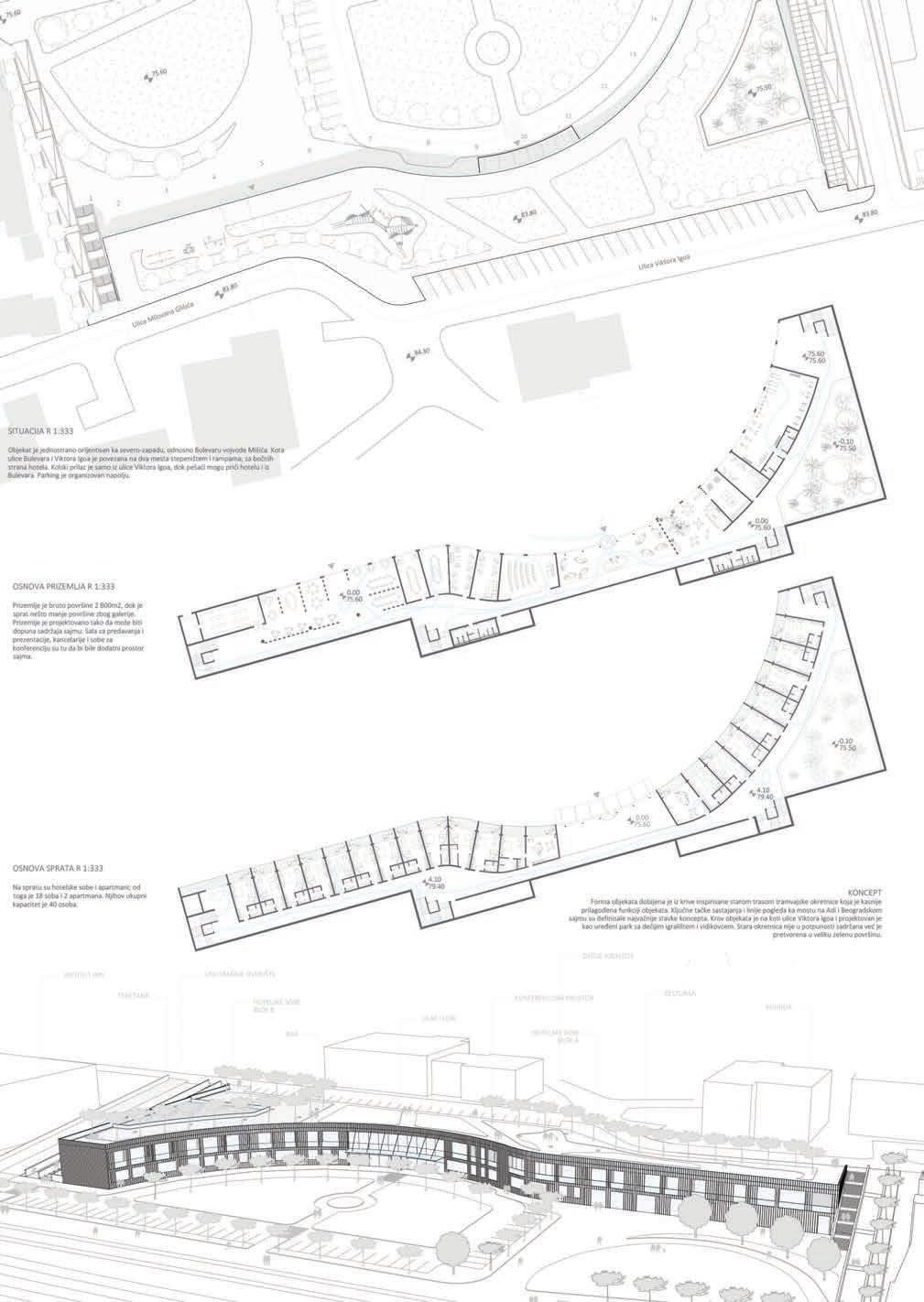
URBANA BRANA URBAN DAM
Aleksa Živković
Nastavnik | Teacher |
Dr Milan Radojević, docent | assistant professor
Saradnik | Associate |
Dr Aleksandra Čabarkapa, asistent | teaching assistant
| 296 AF FILES | 20-21
SP4-13
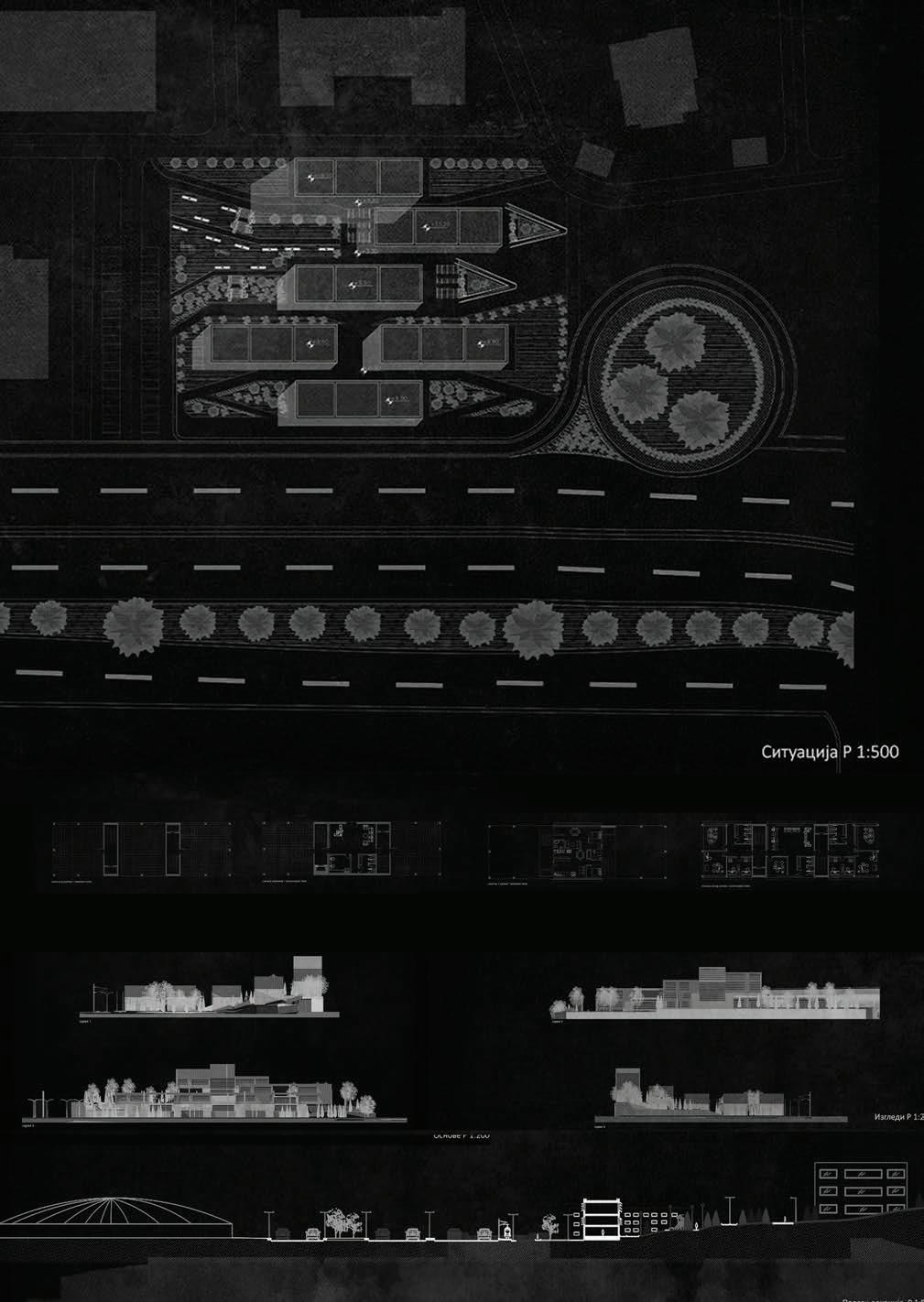
URBANA BRANA URBAN DAM Mona Nheili
Nastavnik | Teacher |
Dr Milica Milojević, docent | assistant professor
Saradnik | Associate |
Dr Mladen Pešić, asistent | teaching assistant
| 298 AF FILES | 20-21
SP4-14
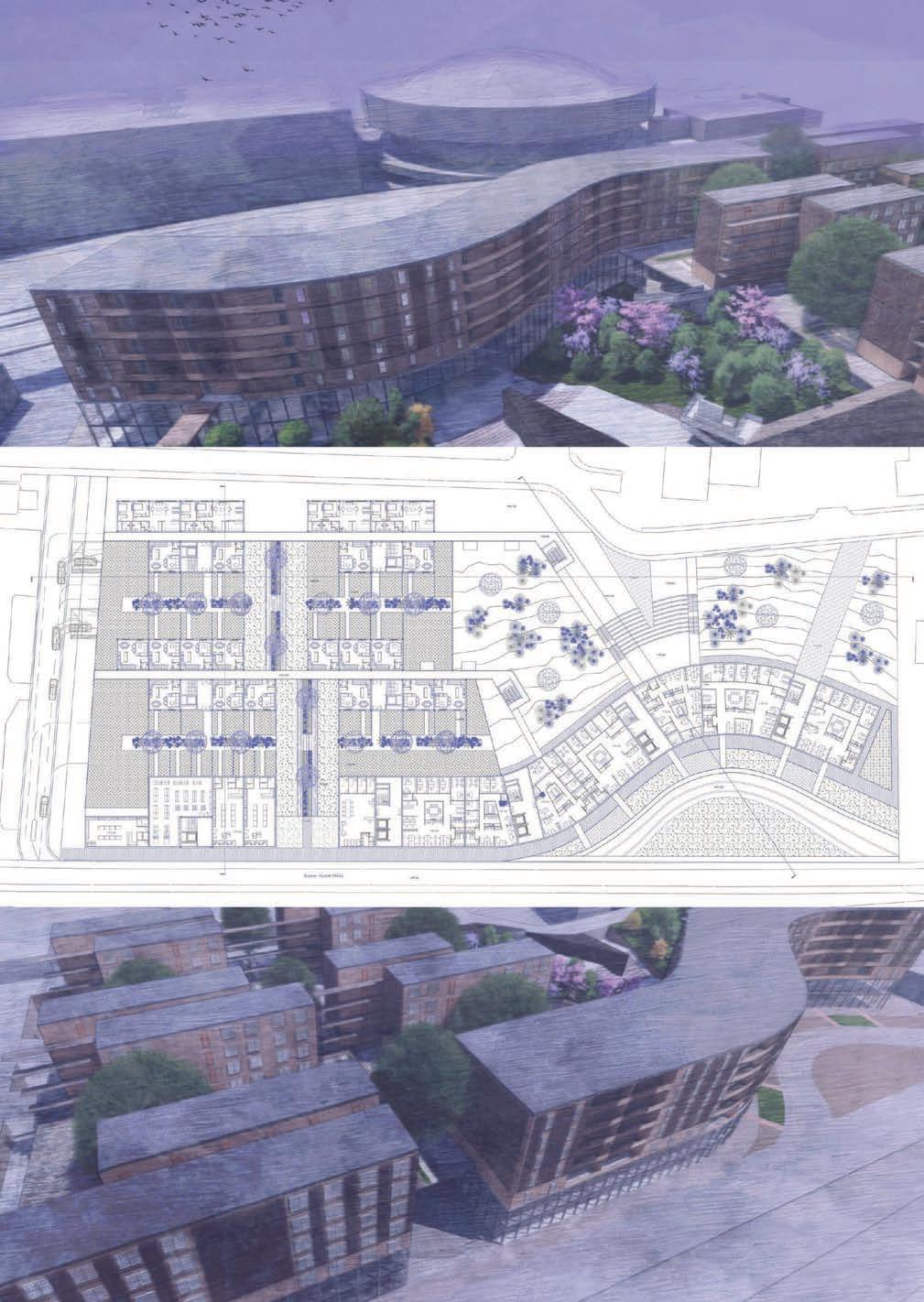
GOLUBAC – OD...DO
GOLUBAC – FROM...TO
Nastavnik | Teacher |
arh. Ivica Nikolić, docent | assistant professor
Saradnik | Associate | arh. Aleksandar Grujičić, asistent | teaching assistant Nominacija | Nomination |
UnIATA ’21 World’s best graduation projects ever created
Isidora Brković, Vera Jovanović
Fizička i funkcionalna podela Golupca magistralom, kao i loša povezanost brdske i obalne zone predstavljaju glavne probleme čije je rešavanje bilo fokus projekta. Projekat podrazumeva formiranje novih, kao i unapređenje i rekonstrukciju postojećih poprečnih pravaca naselja, koji se aktiviraju celom svojom dužinom, i to u oba smera, a koji istovremeno ciljano odvode i dovode do određenih funkcionalnih zona. Razrada je prvenstveno podrazumevala reaktivaciju i rekonstrukciju zanatskog centra, koji postaje novo mesto okupljanja, kao i reaktivaciju i rekonstrukciju trenutnog staničnog objekta i velikog parking prostora. Osim samog umrežavanja, kao glavne strategije razvoja, dodatno se uvodi zelenilo, povećavaju smeštajni kapaciteti, zelena pijaca se premešta sa brda i dobija svoj novi objekat-strukturu, proširuju se marina, plaža, kao i šetalište u vidu platforme nad Dunavom... Turizam jeste deo strategije razvoja Golupca, ali na takav način da ne ugrožava lokalno stanovništvo.
The physical and functional division of Golubac by the main road, as well as the poor connection of the hilly and coastal zone are the main problems whose solution was the focus of the project. The project implies the formation of new and the improvement and reconstruction of the existing transverse directions, which are activated along their entire length in both directions. The elaboration primarily included the reactivation and reconstruction of the craft center, which is becoming a new gathering place, as well as the current station building and a large parking space. Apart from networking, as the main development strategy, greenery is additionally introduced, accommodation capacities are increased, the green market is moved from the hill and gets its new building-structure, the marina, beach and promenade are expanded... Tourism is part of the development strategy of Golubac, but in such a way as not to endanger the locals.
| 300 AF FILES | 20-21
SP4-15
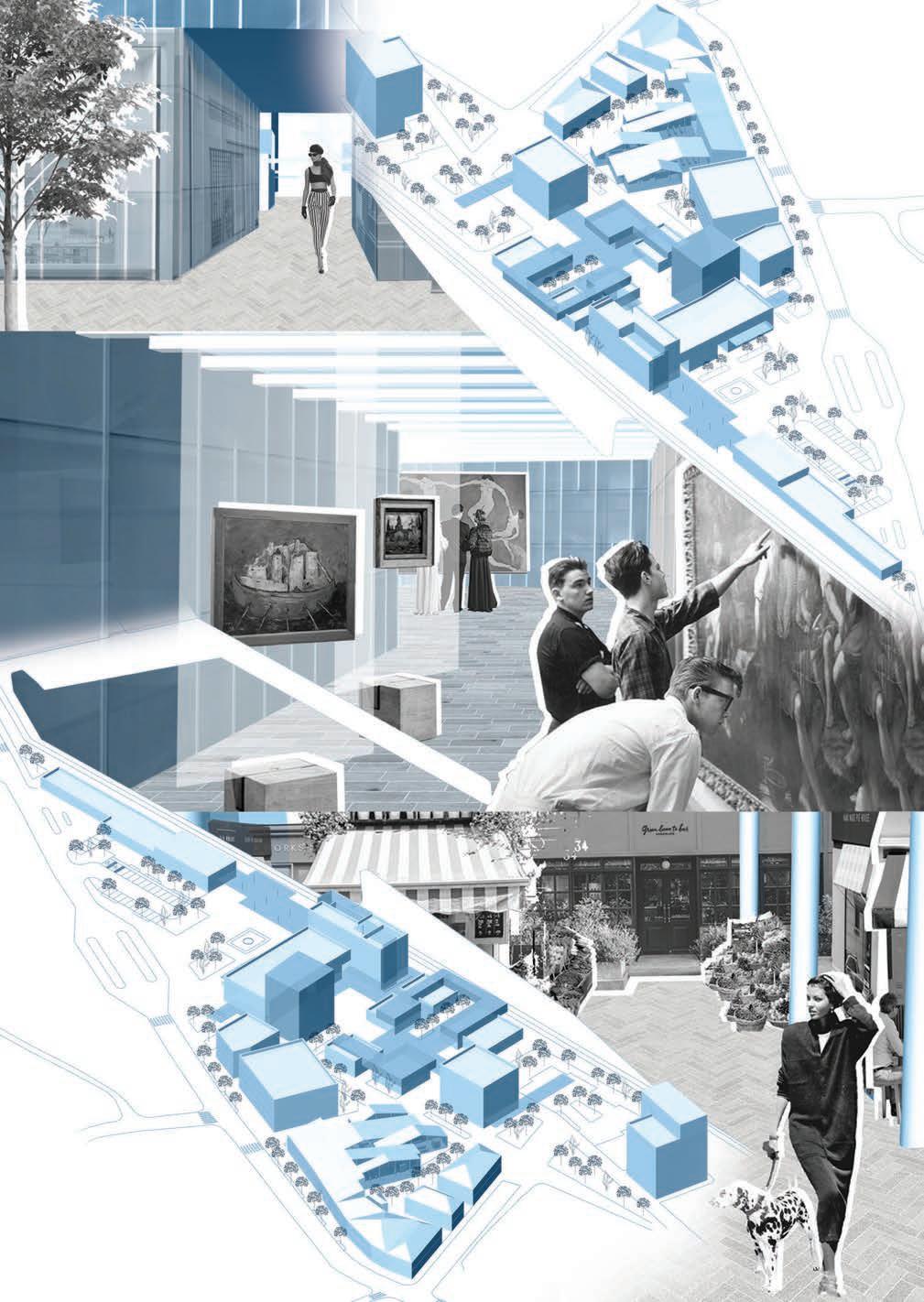
URBANA BRANA
URBAN DAM
Nastavnik | Teacher |
Dr Grozdana Šišović, docent | assistant professor
Saradnik | Associate |
Dr Anđelka Bnin-Bninski, naučni saradnik | research associate
Nominacija | Nomination |
UnIATA ’21 World’s best graduation projects ever created
Jovana Stašević
Za potrebe ovog ispitnog zadatka opredelila sam se za razradu koncepta socijalnog stanovanja sa primesama edukativnog programa koji će omogućiti ciljnim grupama socijalnog stanovanja obrazovanje, kulturu, zabavni i naučni program, koji im, inače nisu tako često dostupni; ta odluka se na arhitekturu odrazila u vidu formiranja dva dela: stambeni i programski; koncept nalaže formiranje paketa „visećih“ dodatnih sadržaja kojima se može pristupiti iz ul. Viktora Igoa, kao i iz Bulevara Vojvode Mišića. Pod terminom „viseći“ podrazumevaju se prostorije pomenutih funkcija koje su u svom oblikovanju različitih visina, pritom oslanjajući se na čvrstu traku, koja će nositi stambene lamele i prateće sadržaje koje stambeni deo nosi sa sobom. U stambenom delu, pojavila se odluka za formiranje tri stambene lamele, kao odraz stabilnosti cele kompozicije, gde je središnja protočnija/fluidnija u odnosu na ivične koje su zatvorenije.
For the purposes of this exam, I decided to develop a concept of social housing with the addition of an educational program that will provide the target groups of social housing education, culture, entertainment and science program, which are not so often available to them; this decision was reflected in the architecture in the form of the formation of two parts: residential and program; the concept requires the formation of a package of “hanging” additional content that can be accessed from st. Victor Igo, as well as from Vojvode Mišić Boulevard. The term “hanging” means the rooms of the mentioned functions which are in their design of different heights, while relying on a solid strip, which will carry the residential slats and accompanying contents that the residential part carries with it. In the residential part, there was a decision to form three residential lamellae, as a reflection of the stability of the whole composition, where the central one is more flowing / fluid than ones on the edges, which are more closed.
| 302 AF FILES | 20-21
SP4-16
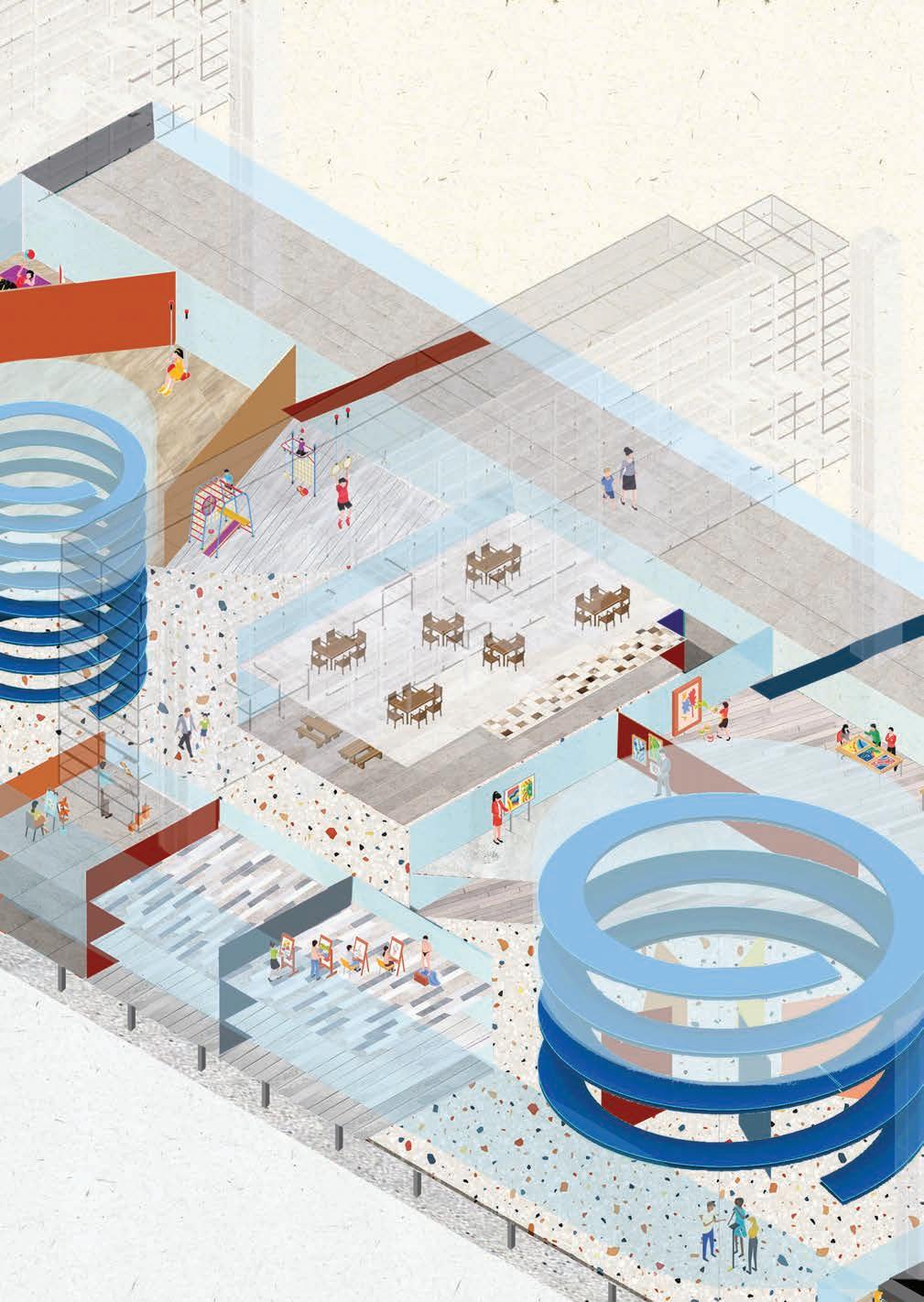 Katarina Đapić
Katarina Đapić
Nastavnik | Teacher |
Dr Grozdana Šišović, docent | assistant professor
Saradnik | Associate |
Dr Anđelka Bnin-Bninski, naučni saradnik | research associate
Inspirisan postojućom dualnošću lokacije koju čine bučan bulevar i tihi senjak, ovaj stambeni projekat povezuje ove dve kontrastne zone, a svojom strukturom ima za cilj da ne zaustavi protok ljudi već da ga filtrira kroz niz javnih i polujavnih prostora. Osnovni modul je dvospratna stambena lamela koja se umnožava i slaže jedna na drugu na način da se one međusobno prepliću, stvarajući praznine, zajedničke prostore, koji pružaju mogućnosti za društvenu interakciju, razonodu i rekreaciju. Kroz unutrašnju organizaciju, svaka lamela teži individualizaciji u kolektivu, ka većem stepenu privatnosti. Da bi se konstrukcija rasteretila i krovne bašte osvetlile, dugačke lamele pucaju u svojoj sredini ostavljajući prostor bez stanova, koji sadrži samo konstruktivni skelet sa zelenilom i staklenim hodnikom.
Inspired by the present duality of the location, loud boulevard and quiet senjak, this housing project connects these two contrasting zones, and with it’s structure aims to not stop the flow of people but to filter it through a series of public and semipublic spaces.The basic module is a two-storey apartment block which is multiplied and stacked one on top of the other in a such a way that blocks are interlacing each other, creating gaps, common spaces, that provide opportunities for social interaction, leisure, and recreation. Through the generous spacing of the building blocks and far-ranging views, each block strives for individualization in the collective, towards a greater degree of privacy. In order to relieve the structure, and illuminate roof gardens, long building blocks crack in their middle leaving a space with no apartments, containing only the structural skeleton with light greenery and a glass corridor.
| 304 AF FILES | 20-21
SP4-16
URBANA BRANA URBAN DAM
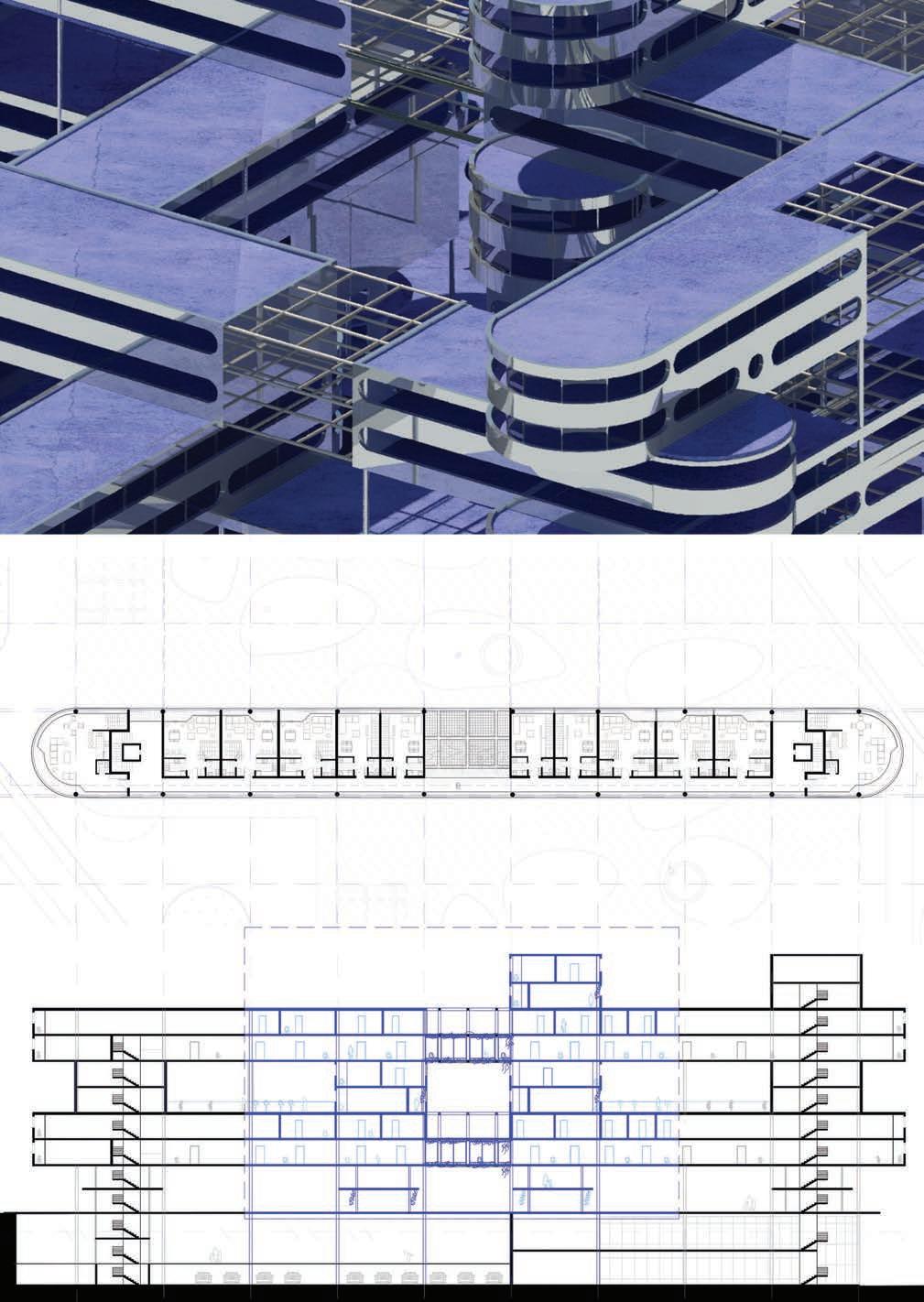
| 306 AF FILES | 20-21 IASA INTEGRISANE AKADEMSKE STUDIJE ARHITEKTURA INTEGRATED SINGLE-CYCLE 5-YEAR ARCHITECTURE | 306

| 308 AF FILES | 20-21
INTERVENCIJA THE VRAČAR INTERVENTION
VRAČARSKA
SP4A
Rukovodilac studijske celine | Head of the study unit |
arh. Goran Vojvodić redovni profesor | full professor
Težište rada podrazumeva ispitivanje prostornih, programskih i konceptualnih potencijala lokacije na Vračaru. U prostornom kontekstu gradskog urbaniteta, projektovane celine mogu biti određene kao manji gradski centri ili kao multifunkcionalne celine sa prisustvom više komplementarnih funkcija, uz ispitivanje mogućnosti za unapređenje i obogaćivanje postojećih sadržaja (kontekstualnost). Akcenat studija je na projektovanju tipologije višeporodičnog stanovanja sa pratećim višenamenskim, obrazovnim, kulturnim, poslovnim, sportskim, trgovačkim i uslužnim funkcijama.
The focus of the studio is to examine the spatial, program and conceptual potentials of the location defined by the streets in Vračar, Belgrade. In the spatial context of urbanity, designed units can be defined as smaller urban centers or as multifunctional units with the presence of more complementary functions, with the examination of possibilities for improvement and enrichment of existing contents (contextuality). The emphasis of the studio is on designing the typology of multifamily housing with accompanying multipurpose, educational, cultural, business, sports, trade and service functions.
| 309
DEBLOKIRANJE DEBLOCKING
Novak Furtula
Nastavnik | Teacher |
arh. Miloš Komlenić, docent | assistant professor
Saradnik | Associate |
Dr Nemanja Kordić, asistent | teaching assistant
Projekat se bazira na analizi konteksta i mogućih intervencija u relativno problematičnom urbanom jezgru u centru grada. Od samog početka jedan od imperativa bio je praćenje izuzetne gustine u urbanim blokovima, na način takav da predložena intervencija postane kvalitet u međusobnom okruženju, kao i svojevrsan gradski reper. Blok je specifičan po ukrštanju velikog broja različitih programa i funkcija – istorijskih, kulturnih, sportskih, kao i spomeničkih obeležja. Nosilac projekta je kontinuitet partera, protok i razbijanje bloka uz otvaranje istog, dualitet u oblikovanju – formiranje ‘’kula’’ kao vertikalnih dominanti na mestu pogodnom za to, i svojevrsan ‘’upliv’’ u kontekst sa druge strane.
The project is based on the analysis of the urban context and possible interventions in a problematic urban center. From the very beginning one of the imperatives was matching the density in urban blocks in a way that the proposed intervention becomes some sort of quality in the mutual environment, as well as a kind of city benchmark. The new block is specific for crossing a large number of different programs and functions –historical, cultural, sports, as well as religious monuments. The leitmotif is the continuity and flow of the parterre, breaking the block with its opening, shaping duality – formation of towers as vertical dominants in the suitable places, and a kind of fitting in the context on the other side.
| 310 AF FILES | 20-21
SP4A-01
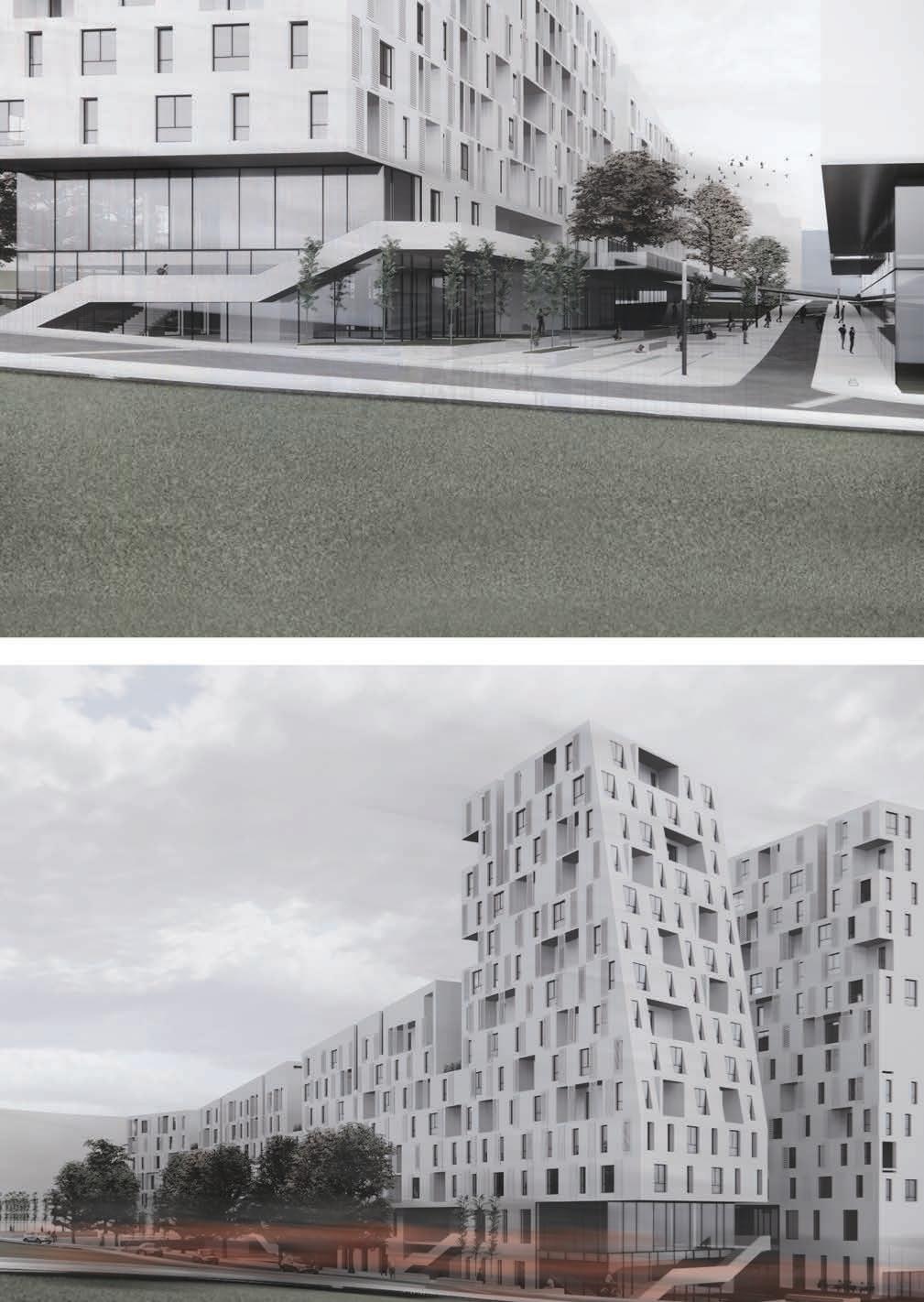
VRAČARSKA INTERVENCIJA THE VRACAR INTERVENTION
Jovana Đurovski
Nastavnik | Teacher |
arh. Miloš Komlenić, docent | assistant professor
Saradnik | Associate | Dr Nemanja Kordić, asistent | teaching assistant
Sagledavanjem okruženja je prepoznat dominantan stambeni predeo na kome se osim objekata koji su nastali kao produkt investitorske gradnje, nalaze i objekti jako lošeg boniteta koji nisu bezbedni za korišćenje. Identifikovanjem takvih objekata, postavljene su zone intervencije na datoj lokaciji. Takođe na izbor lokacije je uticala i činjenica da u transverzalnom pravcu ne postoje jače ulice koje se povezuju sa gradskim tkivom, i da bi se ceo ovaj kraj povezao u drugom pravcu, jednoj ulici je dat mnogo jači profil. Koncept iz ideje iz koje je potekao ima cilj redefinisanje ovih površina i davanje novog karaktera tom sada zapostavljenom prostoru, a akcenat je na arhitekturi čija je glavna tema višeporodično stanovanje sa pratećim sadržajem. Kao programski dodatak stambenom kompleksu, u prizemlju su smešteni komercijalni i rekreativni sadržaji, dostupni svim stanovnicima.
By looking at the environment, the dominant residential area has been identified, where, in addition to buildings that were created as a product of investor construction, there are also buildings of very poor creditworthiness that are not safe to use. By identifying such facilities, intervention zones have been set up at a given location. The choice of location was also influenced by the fact that in the transverse direction there are no more dominant streets that connect with the city, and in order to connect this whole area in another direction, one street was given a much stronger profile and declared a collection point. The concept from the idea from which it originated aims to redefine these areas and give a new character to this now neglected space, and the emphasis is on architecture whose main theme is multi-family housing with accompanying content. As a program addition to the residential complex, the ground floor houses commercial and recreational facilities, accessible to all residents.
| 312 AF FILES | 20-21
SP4A-01
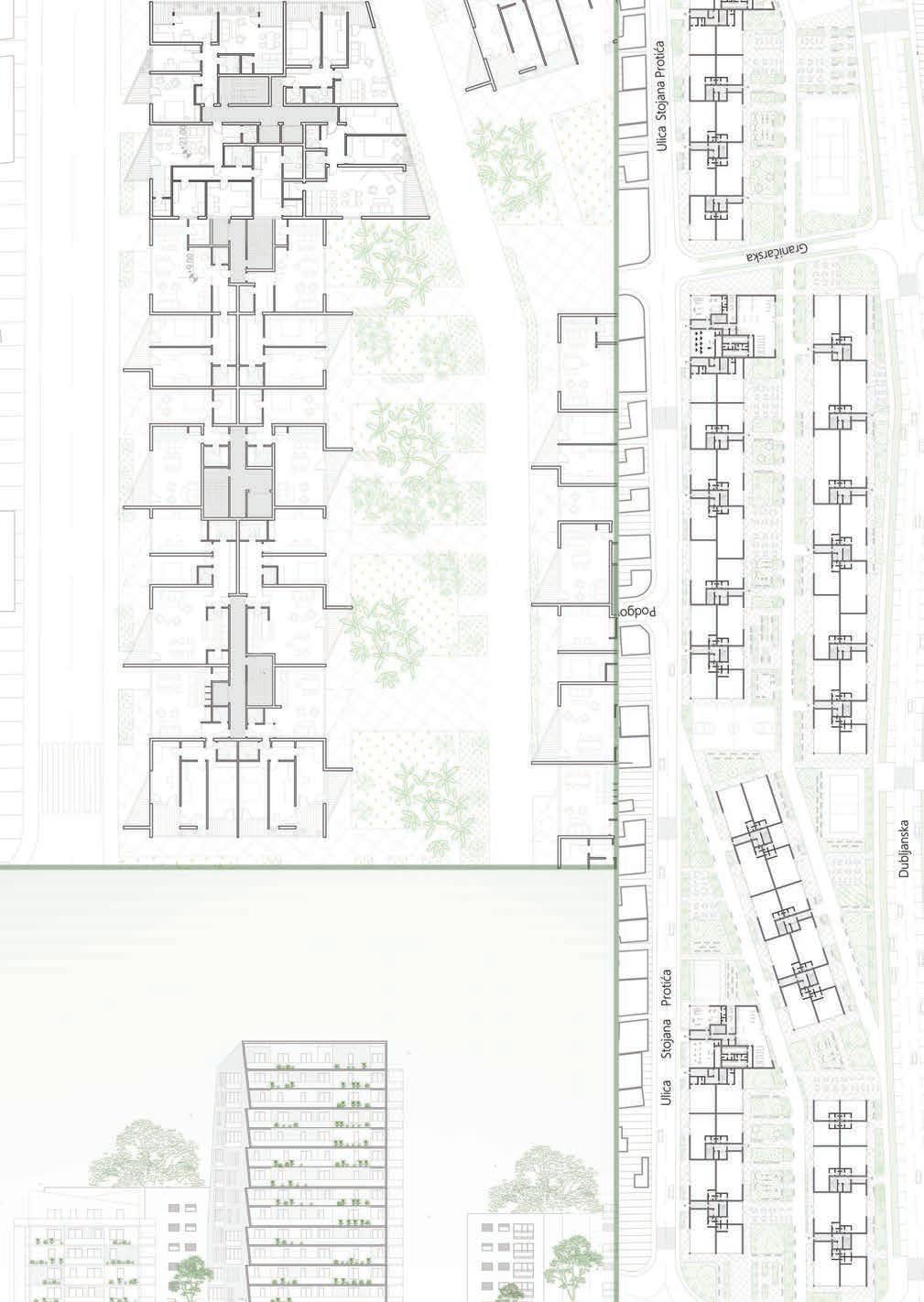
VRAČARSKA INTERVENCIJA THE VRAČAR INTERVENTION Nina Filipović
Nastavnik | Teacher | arh. Miloš Komlenić, docent | assistant professor
Saradnik | Associate | Dr Nemanja Kordić, asistent | teaching assistant
| 314 AF FILES | 20-21
SP4A-01
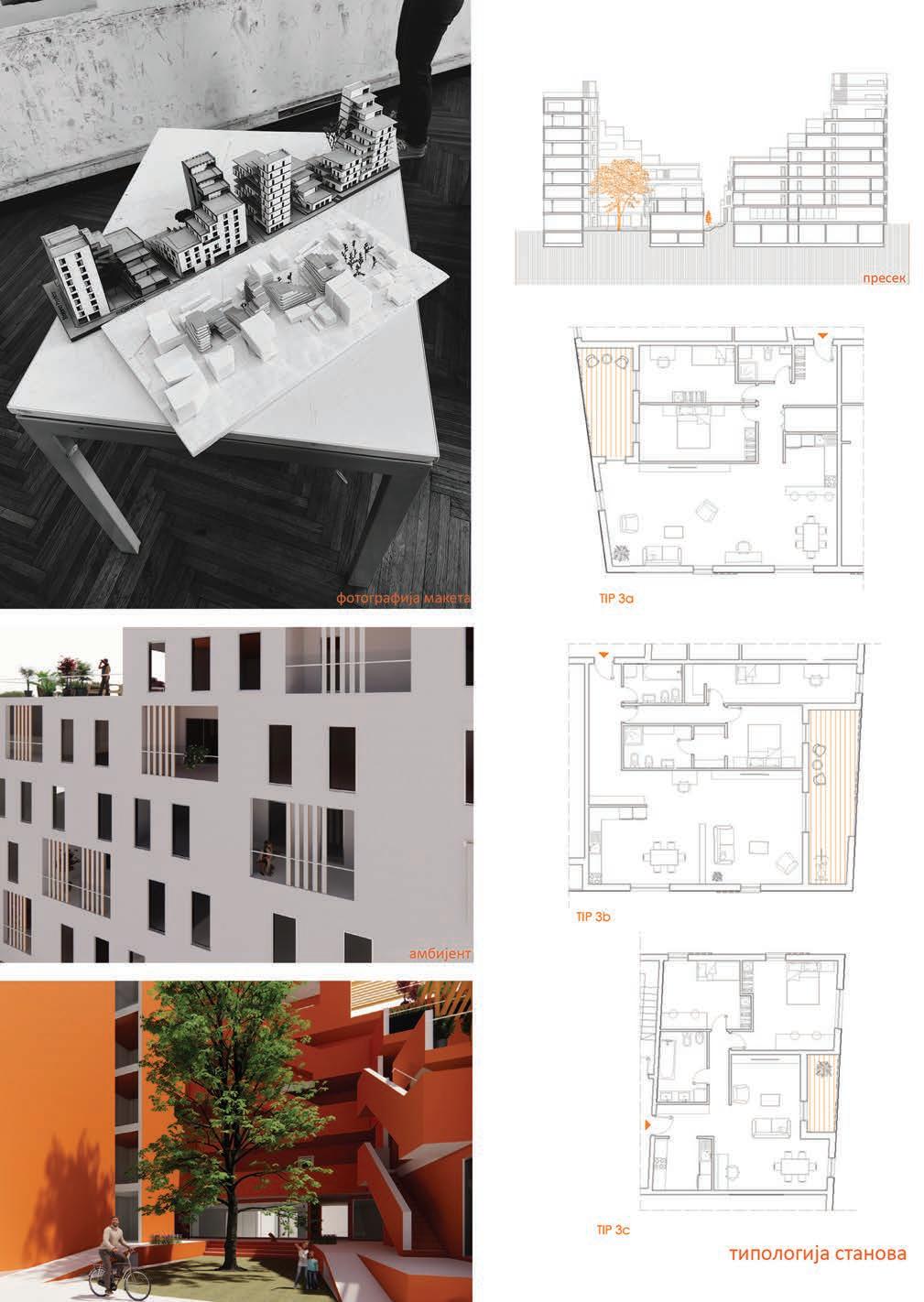
VRAČARSKA INTERVENCIJA THE VRAČAR INTERVENTION
Marija Milić
Nastavnik | Teacher | arh. Miloš Komlenić, docent | assistant professor
Saradnik | Associate | Dr Nemanja Kordić, asistent | teaching assistant
| 316 AF FILES | 20-21
SP4A-01
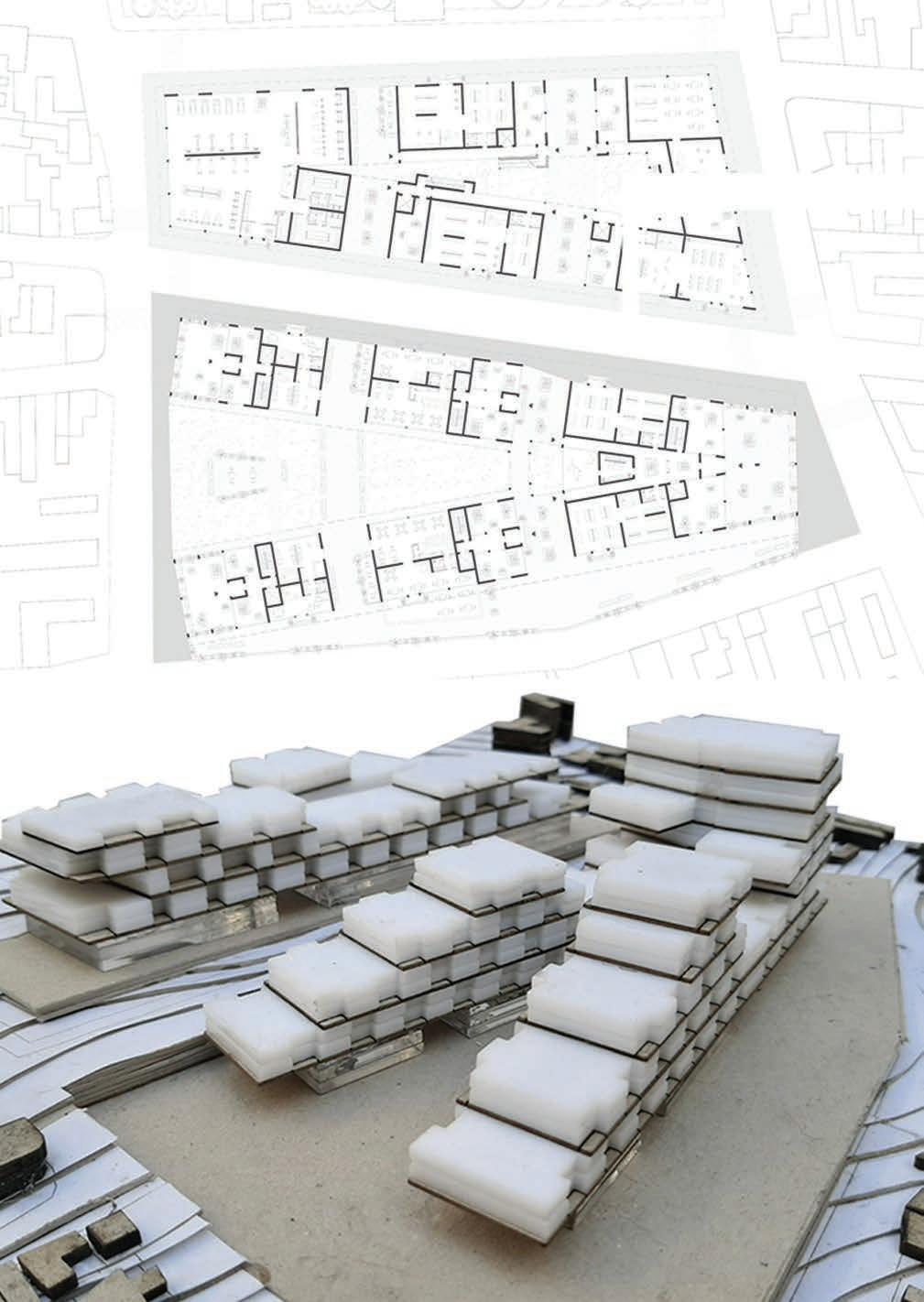
VRAČARSKA INTERVENCIJA THE VRAČAR INTERVENTION
Lazar Petrović
Nastavnik | Teacher |
Dr Jelena Ristić Trajković, docent | assistant professor
Saradnik | Associate | arh. Aleksandra Milovanović, istraživač-saradnik | research assistant
Vračarska intervencija locirana je u bloku koji je sa zapadne strane ograničen Nebojšinom, sa severne Skerlićevom, istočno Braničevskom, a južno Rankeovom ulicom. Analizom lokacije uočeno je puno nedostataka, a jedan od glavnih je odsustvo interpolacije i nemarnost za vizuelni identitet predela. Različitost u visini, plastici, karakteristikama i funkcijama je očita. Formirana je fasadna opna koja služi kao plastična maska koja ima ulogu u interpolaciji objekta sa okruženjem i prikrivanje unutrašnjosti parcele. U donjoj zoni je otovrenija i priziva posetioce u svoje raznovrsne prostore, muzej, butici, restorani, kafići, biblioteka, čitaonica, prostrana hala i naravno pasarele u atrijumima. Prostor se na dalje razvija slojevito ka unutra. Iza opne nalaze se zajednički prostori koji se prostiru horizontalno na 6 spratova, na njima se prostiru kapsule koje su produžetak stanova i koriste ih samo stanari. Sledeći sloj je masivan i to je stanovanje koje ima oblik zatvorenog bloka i obrazuje atrijume u svojoj sredini.
The Vracar intervention is located in a block that is bounded on the west by Nebojsina, on the north by Skerliceva Street, on the east by Branicevska Street, and on the south by Rankeova Street. The analysis of the location revealed many shortcomings, and one of the main ones is the absence of interpolation and negligence for the visual identity of the landscape. The difference in height, plasticity, characteristics and functions is obvious. A façade membrane was formed which serves as a mask which has a role in interpolating the building with the surroundings and concealing the interior of the plot. In the lower zone, it is more open and invites visitors to its various spaces, museum, boutiques, restaurants, cafes, library, reading room, spacious hall and of course the walkways in the atriums. The space is further developed in layers inwards. Behind the membrane there are common spaces that extend horizontally on 6 floors, on them there are capsules that are an extension of the apartments and are used only by the tenants. The next layer is massive and it is a dwelling that has the shape of a closed block and forms atriums in its middle.
| 318 AF FILES | 20-21
SP4A-02
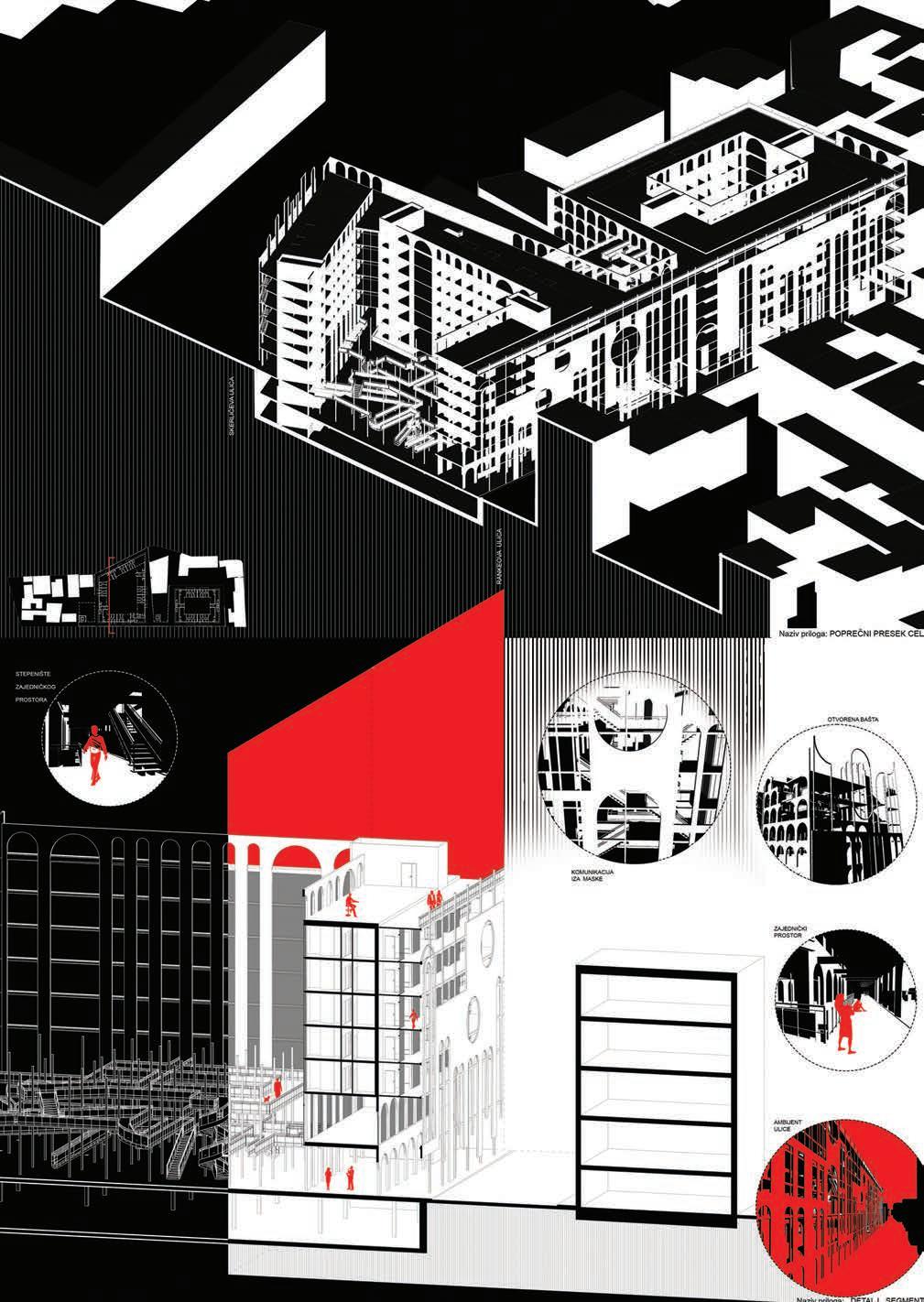
Nastavnik | Teacher |
Dr Jelena Ristić Trajković, docent | assistant professor
Saradnik | Associate | arh. Aleksandra Milovanović, istraživač-saradnik | research assistant
UKRŠTANJE INTERSECTION
Emilija Stanisavljević
Vračarska intervencija izvedena je u gusto naseljenom delu grada, stvaranjem potpuno novog okruženja, drugačijeg od okoline. Celinu čine javni prostor u parteru namenjen svima, polu-javni prostor ploče dostupan stanovnicima i privatni stambeni prostor - urbane vile. Geometrija ploče, atrijuma i objekata, kao i organizacija prostora u parteru, posledica su direktnog odgovora na postojeće okruženje i ostvareno kretanje na Vračaru.
The Vracar intervention is located in a densely populated part of the city, by creating a completely new environment, different from the surroundings. The whole consists of a public space on the ground floor intended for everyone, a semi-public space of the platform accessible to residents and a private living space - urban villas. The geometry of the platform, atriums and buildings , as well as the organization of the space on the ground floor, are a consequence of the direct response to the existing environment and paths in Vracar.
| 320 AF FILES | 20-21
SP4A-02
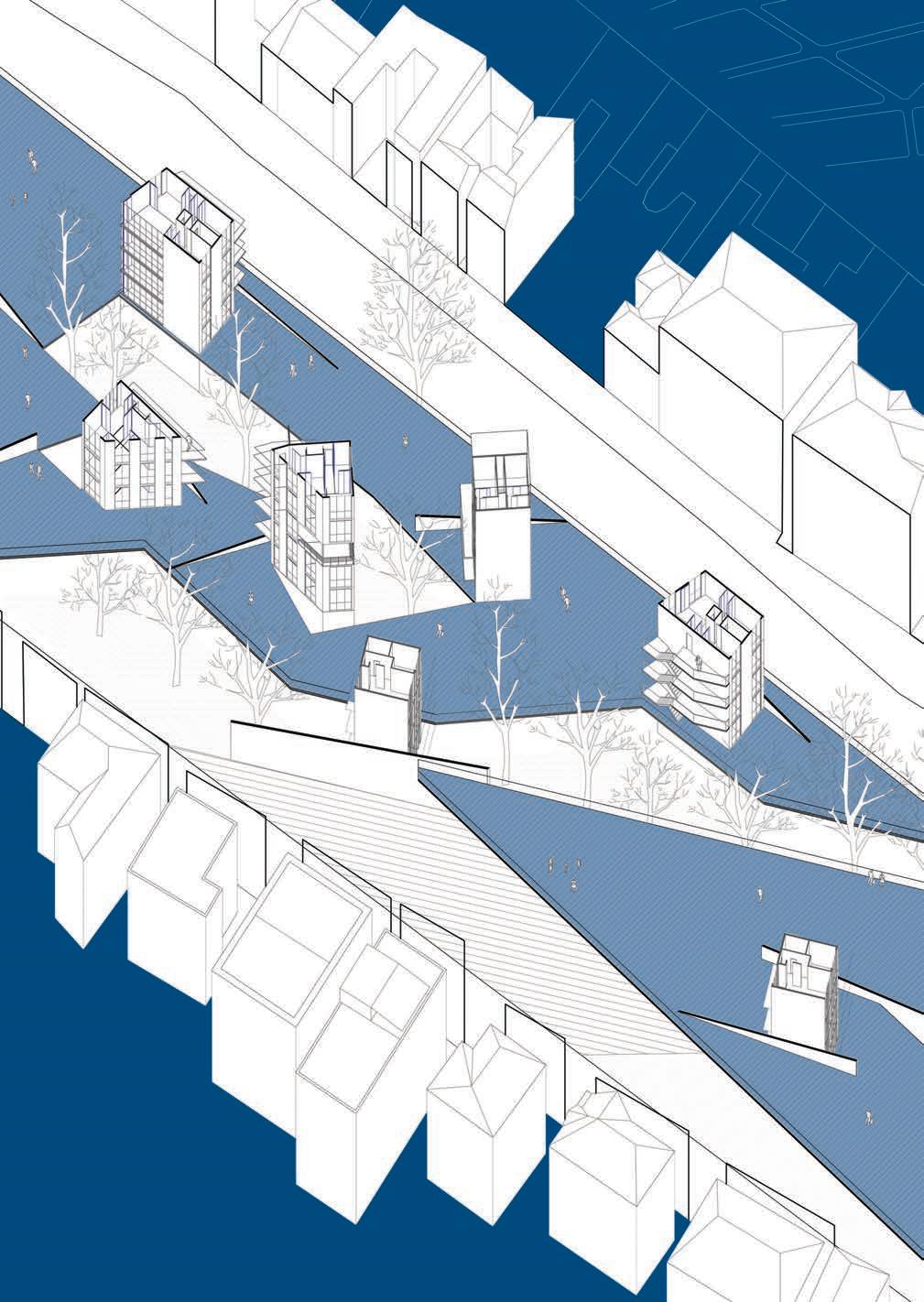
VRAČARSKA INTERVENCIJA THE VRAČAR INTERVENTION
Lenka Kostić
Nastavnik | Teacher | Dr Jelena Ristić Trajković, docent | assistant professor Saradnik | Associate | arh. Aleksandra Milovanović, istraživač-saradnik | research assistant
| 322 AF FILES | 20-21
SP4A-02
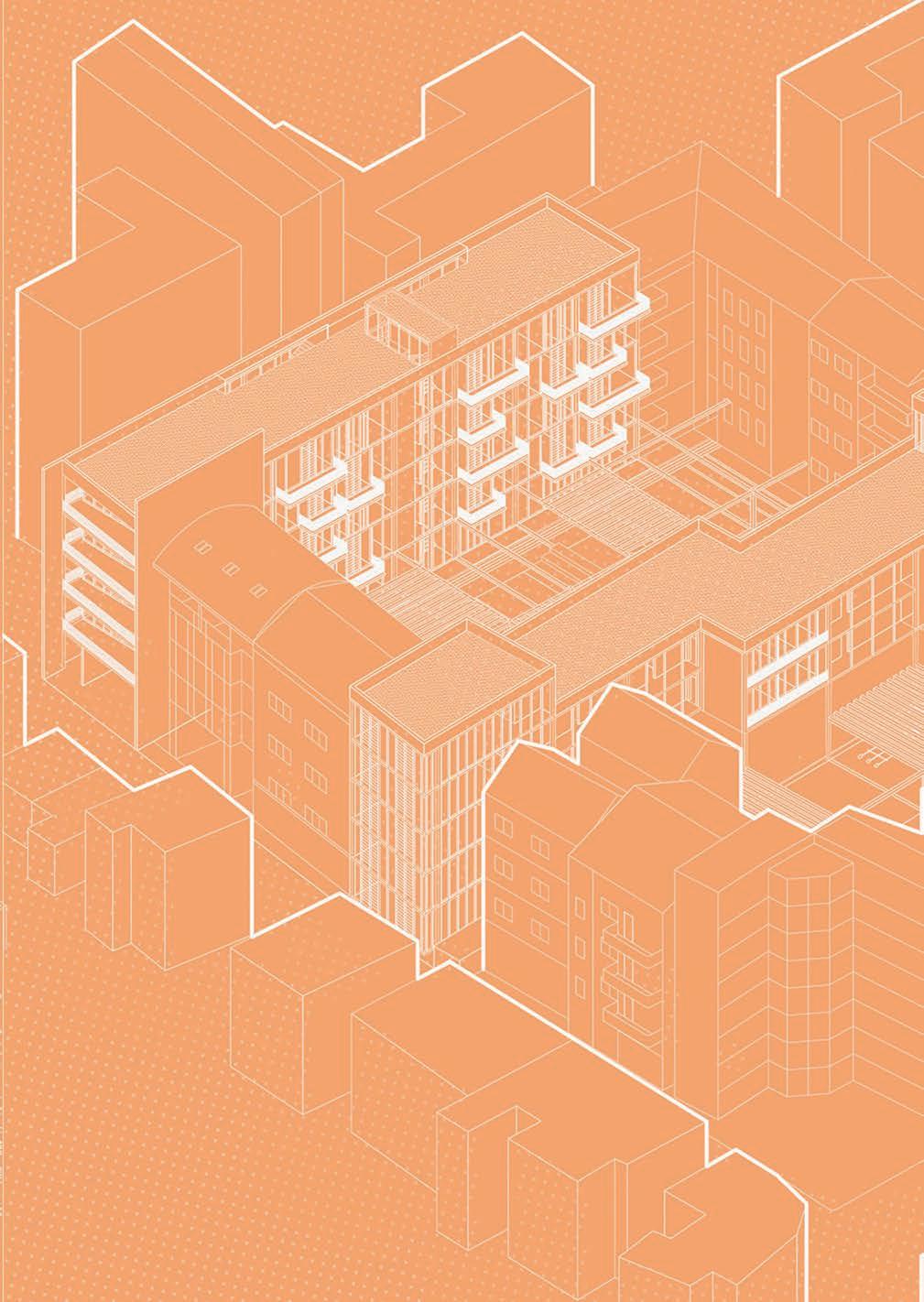
Nastavnik | Teacher |
Dr Jelena Ristić Trajković, docent | assistant professor
Saradnik | Associate | arh. Aleksandra Milovanović, istraživač-saradnik | research assistant
MINIMALNI MAKSIMUM U GUSTOM GRADSKOM JEZGRU
THE LEAST MOST OF CITY LIVING
Sanja Stevanović
Intervencija u gusto naseljenom delu grada se javlja tačkasto, na određenim mestima gde su trenutni objekti tipa partaje, čije se proporcije u osnovi gledano preuzimaju kao gabariti novoprojektovanih objekata. Tim gestom čuva se jednim delom istorijski kontekst, pređašnja morfologija, odnosno reinterpretira se jedan tradicionalni način stanovanja. Stambene jedinice, jednostrano ili dvostrano su orijentisane, u zavisnosti od susednih objekata uz koje su objekti intervencije oslonjeni/ugrađeni. Smeštanjem sadržaja /servisnog dela/ linijski, jednim za drugim u maksimalnih 90cm, minimalno se smanjuje širina stana, ostavlja mogućnost slobodnije fasade. Transformabilan nameštaj omogućava da se po potrebi korisnika menja funkcija prostorije – spavaća soba=radna soba=produženi dnevni boravak pogodan za primanje većeg broja ljudi. Prostor deluje veće i racionalno je iskorišćen.
The intervention emerges sporadically in the very dense urban fabric, with structures occurring adjacent to existing low-rise buildings emulating their plan proportions. While cherishing historical background and existing morphology of the site, the projects aims to reinterpret the traditional way of living. Opening the door to the concept of polyvalent housing, the units offer transformable elements making the space adaptable to living, working, and sleeping while accomodating one or plenty users at once. In terms of layout, there is a distinctive narrow spatial configuration where the 90cm wide service zone is successively positioned along the unit, freeing the walls. Depending on their immediate surroundings, facade openings are either unilateral or bilateral.
| 324 AF FILES | 20-21
SP4A-02
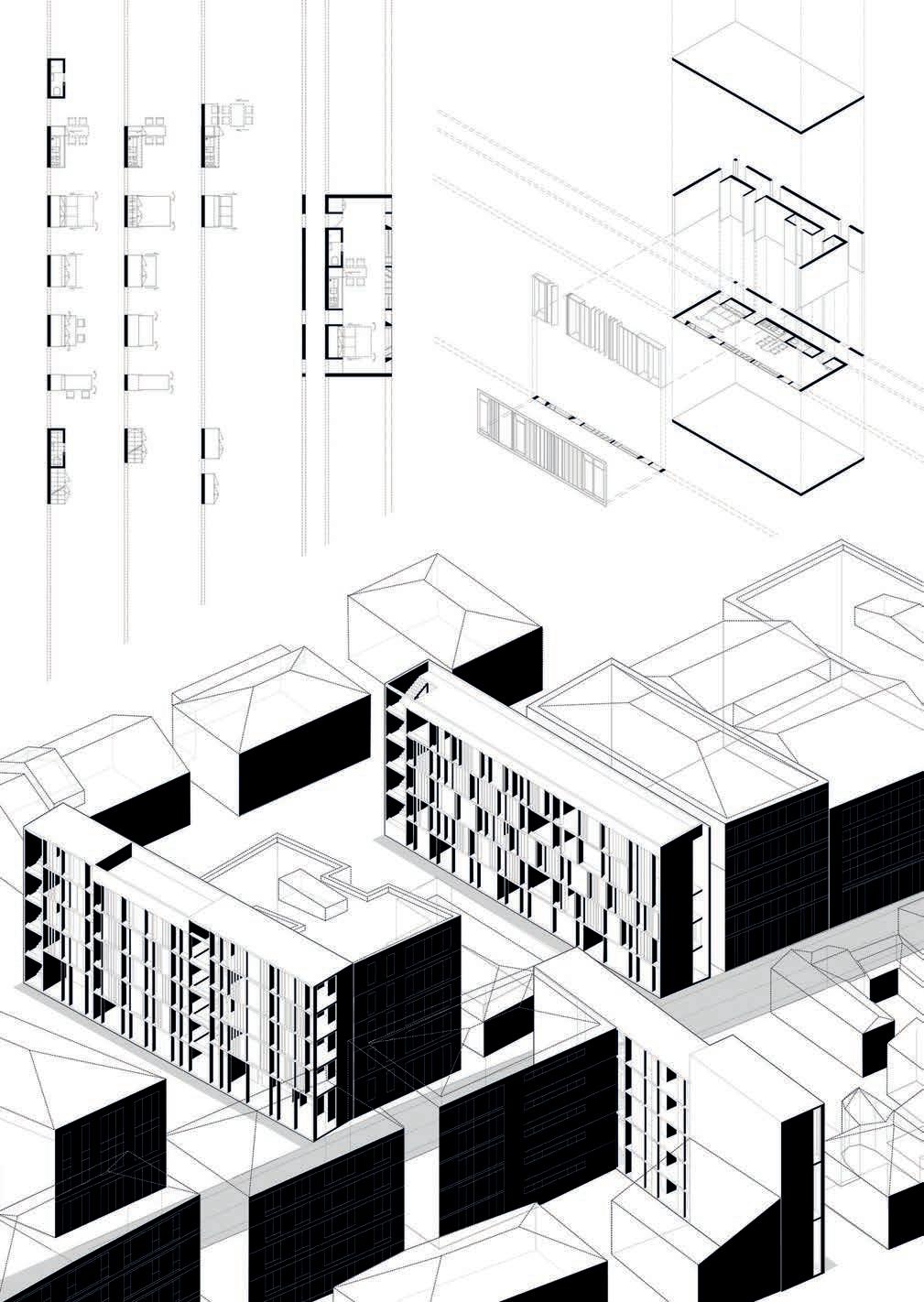
VRAČARSKA INTERVENCIJA
THE VRAČAR INTERVENTION
Danilo Fatić
Nastavnik | Teacher |
Dr Ivana Rakonjac, docent | assistant professor
Saradnik | Associate | Dr Dragana Ćirić
| 326 AF FILES | 20-21
SP4A-03
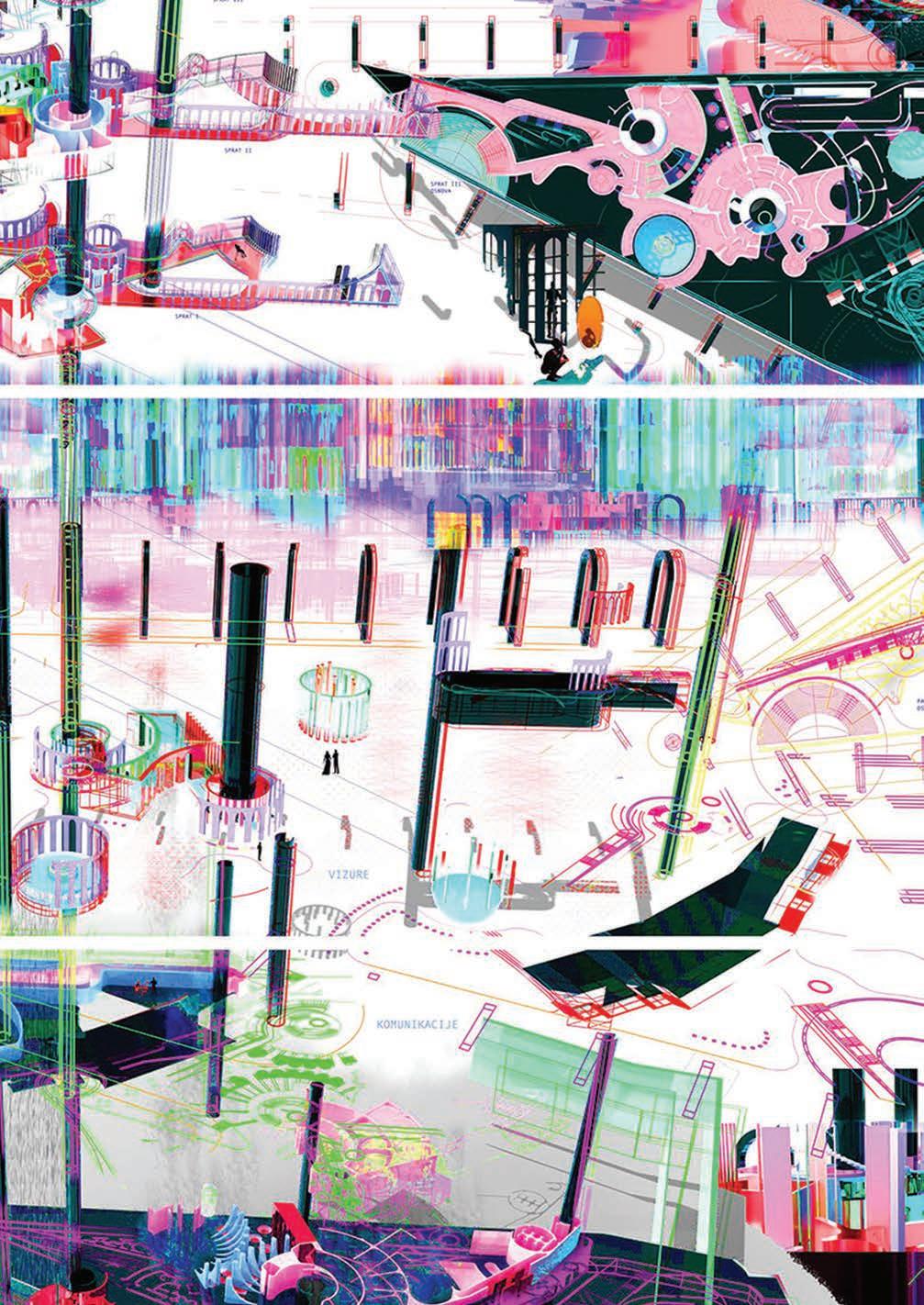 Dr Ivana Rakonjac, docent | assistant professor Saradnik | Associate | Dr Dragana Ćirić
Dr Ivana Rakonjac, docent | assistant professor Saradnik | Associate | Dr Dragana Ćirić
POETIKA PROSTORA
THE POETICS OF SPACE
Milica Veljović
Koyaanisqatsi. Kritika civilizacije i njenih intervencija u prirodu, kao i ljudskog načina života. Kadrovi kao predstava života van kontrole. Simultano cirkulisanje ljudi kroz prostor i vreme bez promišljanja istog. Ideja se isprva primenjuje na makro planu (Beograd), zatim na mikro planu (Vračar). Haotičnost i disbalans. Uspostavljanje balansa kroz program. Uspostavljanje ključnih pozicija na lokaciji, odnosno težišta preko kojih se postiže balans. Na mestima najveće koncentracije disbalansa i haotičnosti tj. centralnim mestima pozicija, javlja se stanovanje. Ostatak sadržaja bi se (delimično odmah) prožimao i širio u fazama, vremenom i u skladu sa potrebama čoveka. Prožimanje sistema traka i platformi. Skladna celina u sinergiji sa postojećim objektima. Odnos mekog i čvrstog, dinamičnog i statičnog. Nedefinisani okviri prožimanja, jer granica kao takva nije moguća, sve dok pokret; čoveka, prostora i vremena, postoji.
Koyaanisqatsi. A critique of civilization and its interventions in nature, as well as the human way of life. The shots as an image of life out of control. Simultaneous circulation of people in space and time without reflection. First, the idea is applied to a macro-plan (Belgrade) and then to a micro-plan (Vračar). Chaos and imbalance. Creating a balance through the programme. Establishing key positions in the location, i.e. the hubs which help to achieve the balance. In the places with the greatest concentration of imbalance and chaos, that is, the central places of positions, habitation appears. The rest of the project contents will be (partially straightaway) expanded in phases, over time, in accordance with human needs as well. The interpenetration of track system and platforms. A harmonious whole in synergy with the existing facilities. The relationship between the soft and hard, dynamic and static. The interpenetration frames are not defined because the border itself is not possible as long as the movement of people, space and time exists.
| 328 AF FILES | 20-21
Nastavnik | Teacher |
SP4A-03
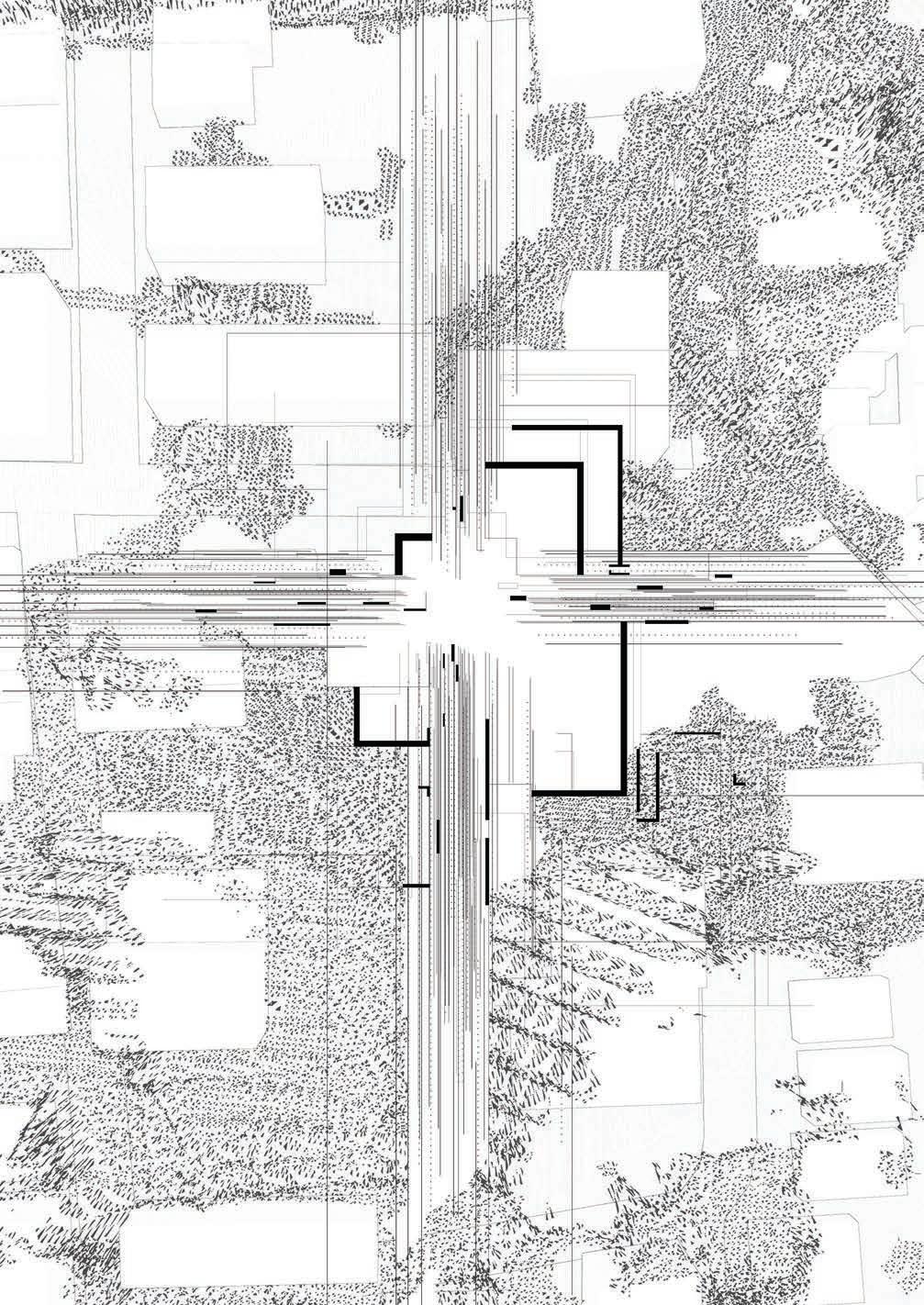
VRAČARSKA INTERVENCIJA
INTERVENTION ON VRAČAR
Ana Jovanović
Nastavnik | Teacher |
Dr Ivana Rakonjac, docent | assistant professor
Saradnik | Associate | Dr Dragana Ćirić
S obzirom na gusto izgrađeno okruženje, osnovni motiv projekta jeste uklapanje u postojeću strukturu Vračara i revitalizacija stambenog nasleđa. Takođe, cilj je uspostavljanje sinergije novih i postojećih objektata koji su od značaja za to područje i predstavljaju duh modernističke srpske arhitekture. Uske ulice zadržavaju čvrst front dok unutrašnje dvorište daje dozu privatnosti neophodne svakom čoveku. Takođe, gustina izgrađenosti predstavja veoma bitan faktor pa se posmatrajući sa veće distance čitava struktura sagledava kao jedinstven volumen u svojoj konturi. Približavajući se predmetnoj lokaciji, uočava se veći nivo detaljnosti pri čemu je korisnik u sprezi sa dinamikom prostora. Ta dinamika se postiže različitom spratnošću pojedinih delova strukture. Komplementarni sadržaji u vidu galerijskih i prostora kulturnog i obrazovnog karaktera prožimaju se kroz sam stambeni kompleks, čime se ne uspostavlja jasna granica između privatnog i javnog, dok su stambene jedinice skoncentrisane po obodu strukture čineći prstenastu blokovsku formu.
Given the densely built environment, the main motive of the project is to fit into the existing structure of Vračar and revitalize the residential heritage. Also, the goal is to establish a synergy of new and existing buildings that are important for the area and represent the spirit of modernist Serbian architecture. The narrow streets keep a solid front while the inner courtyard gives a dose of privacy necessary for every man. Also, the density of construction is a very important factor, so when viewed from a greater distance, the whole structure is seen as a single volume in its contour. Approaching the subject location, a higher level of detail is observed, with the user in conjunction with the dynamics of space. This dynamic is achieved by the different storeys of individual parts of the structure. Complementary contents in the form of galleries and spaces of cultural and educational character permeate the residential complex itself, which does not establish a clear boundary between private and public, while housing units are concentrated along the perimeter of the structure forming an annular block form.
| 330 AF FILES | 20-21
SP4A-03
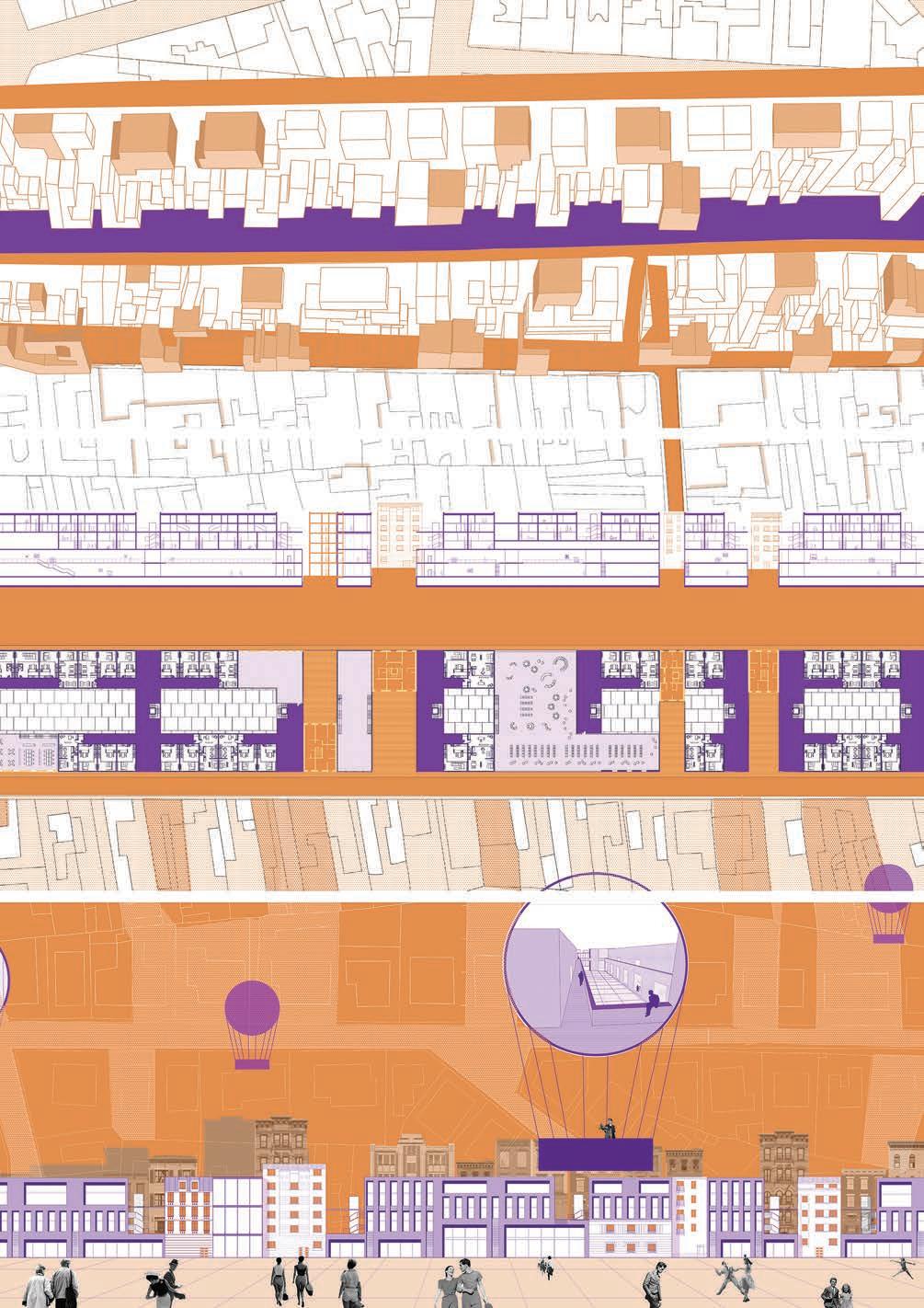
| Teacher |
Dr Ivana Rakonjac, docent | assistant professor Saradnik | Associate | Dr Dragana Ćirić
VRAČARSKA INTERVENCIJA
THE VRAČAR INTERVENTION
Lazar Dimitrijević
Analizom lokacije uočeno je mnogo nedostataka i problema, estetske i tehničke prirode. Glavni akter koji je uticao na moj predlog intervencije jeste zvučna atmosfera koju pruža lokacija. Pored buke koja je bila periodična usled gustog saobraćaja, pojavio se i konstantan udar vetra koji je sa sobom donosio razne druge „melodije“. Baveći se analizom i istraživanjem uticaja zvuka na okolinu i ljudsku psihu, kao i atmosferske promene na lokaciji došao sam do datog rešenja. Pera postavljena na obodu objekta bi prikupljala vetar koji bi namerno izazvane zvukove određenim instrumentima proširio po bloku. Kiša kao glavni aspekt je predstavljao jedan od prirodnih instrumenata koji bi uticao na samu atmosferu, zatim sve blagodati prirode. Izdizanjem celog objekta na visinu gde zvuk saobraćaja ne bi uticao na samu atmosferu donelo je prednost u realizaciji samog koncepta sklada zvuka prirode.
The analysis of the location revealed many shortcomings and problems, aesthetic and technical. The main actor who influenced my proposal for the intervention is the sound atmosphere provided by the location. In addition to the noise that was periodic due to heavy traffic, there was a constant gust of wind that brought with it various other “melodies”. Dealing with the analysis and research of the impact of sound on the environment and the human psyche, as well as atmospheric changes at the location, I came to a given solution. Feathers placed on the perimeter of the building would collect wind that would intentionally propagate sounds caused by certain instruments across the block. Rain as the main aspect was one of the natural instruments that would affect the atmosphere itself, then all the benefits of nature.
| 332 AF FILES | 20-21
Nastavnik
SP4A-03
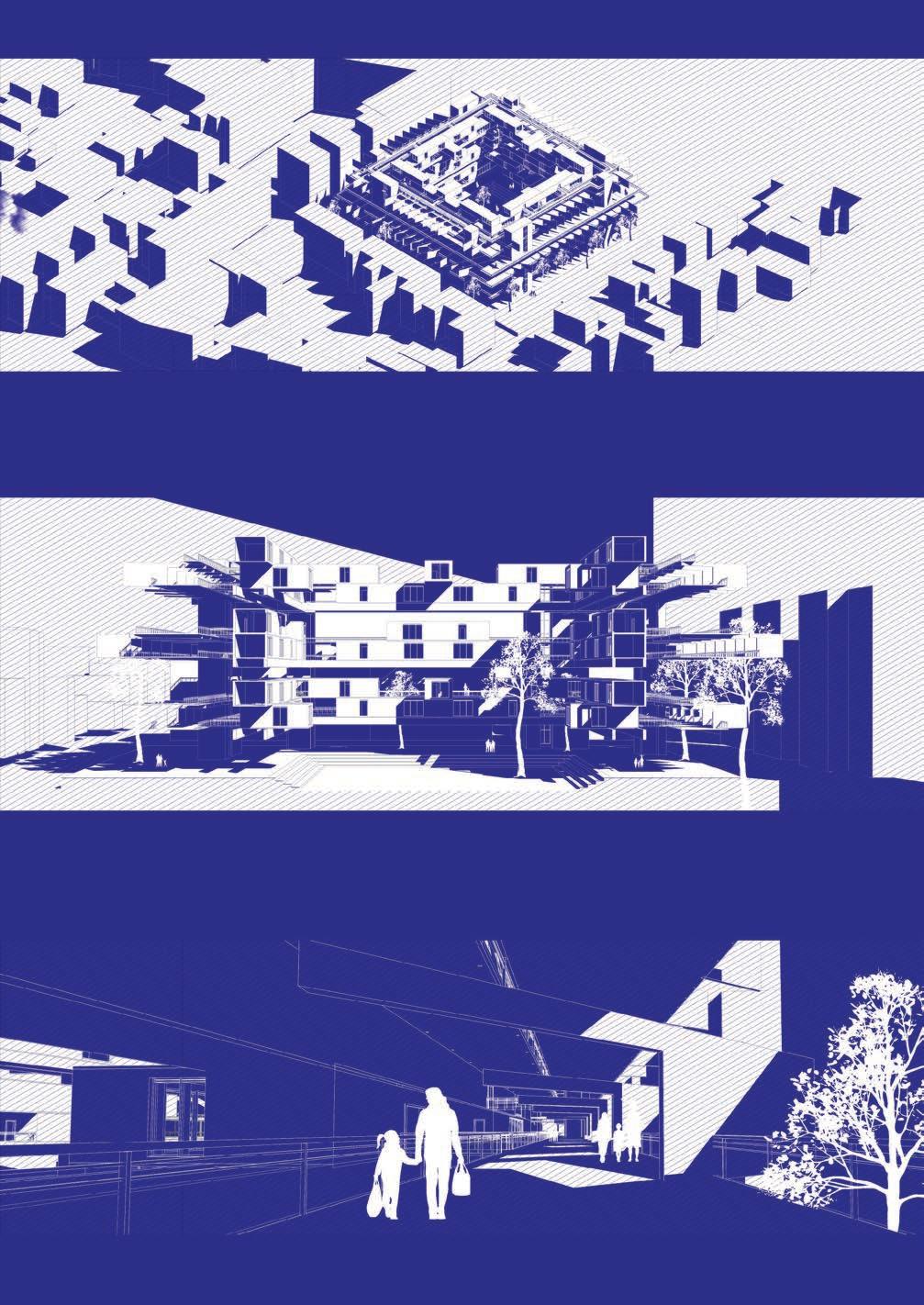
NOMINACIJE NOMINATIONS
Eksterna komisija za selekciju najuspešnijih završnih radova za 2020/2021. godinu |
External Commission for the selection of the most successful final theses for 2020/2021 academic year |
Arhitektonski fakultet u Beogradu duži niz godina realizuje aktivnost nominacija najuspešnijih master završnih radova za priznate nacionalne i međunarodne studentske nagrade i konkurse u cilju promocije Fakulteta i prezentacije studentskih rezultata na nacionalnoj i međunarodnoj akademskoj sceni. Komisija za selekciju najuspešnijih završnih radova za 2020/2021. godinu, donela je odluku o nominacijama za nacionalne i međunarodne studentske nagrade ispred Univerziteta u Beogradu – Arhitektonskog fakulteta. Master završni projekti su realizovani u okviru četvrtog semestra programa Master akademske studije Arhitektura – II godina, Master akademske studije Unutrašnja arhitektura – II godina i Master akademske studije Integralni urbanizam – II godina. Završni radovi na Osnovnim akademskim studijama realizovani su u okviru šestog semestra programa Osnovne akademske studije - III godina.
Arh. Krešimir Rogina
Vanredni profesor, Akademija primenjenih umetnosti u Rijeci | Associate Professor, Academy of Applied Arts in Rijeka
Arh. Zoran Dmitrović Normotic studio, Beograd Dr Luka Skansi
Vanredni profesor, Politehnički Univerzitet u Milanu | Associate Professor, Politecnico di Milano
The Faculty of Architecture in Belgrade has a well-developed practice of nominating the most successful master’s theses for recognized national and international student awards and competitions in order to promote the Faculty and present student results on the national and international academic scene. Commission for the selection of the most successful final theses for 2019/2020 academic year, made a decision on nominations for national and international student awards in front of the University of Belgrade - Faculty of Architecture. Master final projects were realized within the fourth semester of the program Master of Academic Studies in Architecture2nd year, Master of Academic Studies in Interior Architecture2nd year and Master of Academic Studies in Integral Urbanism - 2nd year. Final bachelor projects were relaized within the sixth semester of the program Undergraduate Studies (B.Arch).
| 334 AF FILES | 20-21
| 334
Nominacije | Nominations |
RIBA Part 1
Jelena Pecić
Jovana Lazarević
RIBA Part 2
Milica Simić
Nevena Nikolić
Nominacije | Nominations |
Vid Savić
Marija Matijević
RIBA PRESIDENT’S MEDALS
RIBA President’s Medals su nagrade koju svake godine dodeljuje Kraljevski Britanski institut arhitekata - RIBA i predstavljaju najstarije i najprestižnije nagrade u arhitektonskom obrazovanju u svetu koje datiraju još od 1836. godine, kada je Kraljevski Britanski institut arhitekata dodelio Džordžu Godvinu (George Godwin) prvu srebrnu medalju za esej “Priroda i svojstva betona”. Trenutni format nagrada je uspostavljen 1986. godine, kada je veliki broj studentskih nagrada, stipendija i priznanja zamenjen bronzanim i srebrnim medaljama kako bi bili nagrađeni izvanredni studentski radovi u okviru verifikovanih programa RIBA part 1 i RIBA part 2, dok se od 2001. godine dodeljuje i nagrada za najbolju disertaciju. RIBA President’s Medals are awards given annually by the Royal British Institute of Architects – RIBA and represent the oldest and most prestigious awards in architectural education in the world, dating back to 1836, when the Royal British Institute of Architects awarded George Godwin the first silver medal for the essay “Nature and Properties of Concrete“. The current award format was established in 1986, when a large number of student awards, scholarships and honors were replaced with bronze and silver medals to reward outstanding student work within the verified RIBA part 1 and RIBA part 2 programs, and since 2001 and Best Dissertation Award.
YOUNG
TALENT ARCHITECTURE AWARD - EUROPEAN UNION PRIZE FOR CONTEMPORARY ARCHITECTURE MIES VAN DER ROHE AWARD
The Young Talent Architecture Award (YTAA) organizuje Fondacija Mies van der Rohe uz podršku Kreativne Evrope (Creative Europe), kao ekstenziju nagrade Evropske unije za savremenu arhitekturu - Mies van der Rohe. Ova nagrada se dodeljuje u partnerstvu sa Evropskom asocijacijom za arhitektonsku edukaciju (EAAE), čiji je Arhitektonski fakultet u Beogradu formalni član i Savetom arhitekata Evrope (ACECAE).
The Young Talent Architecture Award (YTAA) is organized by the Mies van der Rohe Foundation with the support of Creative Europe as an extension of the European Union’s Award for Contemporary Architecture – Mies van der Rohe. This award is presented in partnership with the European Association for Architectural Education (EAAE), of which the Faculty of Architecture in Belgrade is a formal member and the Council of Architects of Europe (ACE-CAE).
| 335
Nominacije | Nominations |
Đorđe Valjarević
Milijana Živković
Jelena Šćekić
Marija Stojković
Đorđe Petković
Luka Nikolić
Isidora Nikolić
INSPIRELI AWARDS
Inspireli Awards je globalno studentsko takmičenje u oblasti arhitekture, urbanog dizajna, pejzažne arhitekture i unutrašnje arhitekture pod medijskim pokroviteljstvom vodeće globalne digitalne platforme ArchDaily. Osnovni cilj nagrade je omogućavanje novim talentima da ispričaju svoje arhitektonske priče i podignu svest o sopstvenom profesionalnom svetu.
The Inspireli Awards is a global student competition in architecture, urban design, landscape architecture and interior architecture sponsored by the leading global digital platform ArchDaily. The main goal of the award is to enable new talents to tell their architectural stories and raise awareness of their own professional world.
Nominacije | Nominations |
Aleksandra Vulićević
NAGRADA GRADA BEOGRADA ZA STVARALAŠTVO MLADIH
BELGRADE CITY AWARD FOR YOUTH CREATION
Nagrada grada Beograda za stvaralaštvo mladih dodeljuje se za delo koje predstavlja najvrednije ostvarenje u naučnom i umetničkom radu učenika i studenata, odnosno za samostalni rad učenika ili studenata koji predstavljaju doprinos u određenoj oblasti nauke, originalno tumačenje nekog problema, delimično ili potpuno novo rešenje praktične primene određenih naučnih rezultata ili umetničko dostignuće koje se po vrednosti naročito ističe.
The Belgrade City Award for Youth Creation is awarded for a work that represents the most valuable achievement in the scientific and artistic work of students and students, or for the independent work of students or students who represent a contribution in a particular field of science, an original interpretation of a problem, a partial or completely new solution of practical application certain scientific outputs or artistic achievement that stands out in particular.
| 336 AF FILES | 20-21
Nominacije | Nominations |
Master
Milica Simić
Vid Savić
Anja Popović
Mašan Otašević
Ana Tošić
Mila Luković
Eli Janja Stojanović
Bachelor
Nikola Popović
Vasilije Vojvodić
Katarina Nikolić
Nagrada mentora
Nebojša Fotirić
Nominacije | Nominations |
Master
Aleksandra Vulićević
Natalija Đoković
Jovan Jovanović
Nevena Ašković Ana Vlahović
Marina Višnjić Ajša Đukić
Bachelor
Jovana Stašević
Luka Vujović
Isidora Brković / Vera Jovanović
TAMAYOUZ INTERNATIONAL
Tamayouz International Award for Graduation Projects je globalni konkurs za diplomske projekte u oblasti arhitekture, urbanog dizajna, urbanog planiranja, arhitektonskih tehnologija i pejzažnog dizajna. Nagrada je aktuelna na internacionalnom nivou od 2012. godine, razvijajući se od nacionalne do globalno priznate nagrade, prvenstveno zbog kredibiliteta kritičara –počevši od Zahe Hadid koja je učešćem u radu žirija 2012. godine doprinela globalnom brendiranju nagrade. Nagrade se dodeljuju za pojedinačne diplomske projekte, za najbolju školu arhitekture i najboljeg mentora.
The Tamayouz International Graduation Projects Award is a global competition for graduate projects in architecture, urban design, urban planning, architectural technology and landscape design. The prizes are awarded internationally since 2012, evolving from a national to a globally recognized award, primarily because of the credibility of the critics – starting with Zaha Hadid, who contributed to the global branding of the award through participation in the jury in 2012. Awards are given for individual graduate projects, for the best architecture school and the most successful mentorship.
UNIATA ’21 WORLD’S BEST GRADUATION PROJECTS EVER CREATED
UnIATA je globalni arhitektonski izazov bijenalnog karaktera sa fokusom na diplomske akademske projekte koji ilustruju novu generaciju najboljih svetskih arhitekata, urbanista i pejzažnih arhitekata i pružaju uvid u trenutne trendove u arhitektonskom obrazovanju širom sveta. Nagrada se dodeljuje za najbolje master projekte i najbolje škole arhitekture koje nominovani diplomci i njihovi mentori predstavljaju kao tim.
UnIATA is a global biennial architectural challenge focusing on graduate academic projects that illustrate the next generation of the world’s best architects, urban planners and landscape architects and provide insight into current trends in architectural education worldwide. The prize is awarded for the best master projects and the best architecture schools represented by the nominated graduates and their mentors as a team.
| 337
AWARD 2020
Nominacije | Nominations |
Teodora Ćirić Nevena Jeremić
Nominacije | Nominations | Jelena Šćekić
Nominacije | Nominations | Milica Simić
Nominacije | Nominations |
Marija Micanović
NAGRADA FONDACIJE SESTRE BULAJIĆ SISTER BULAJIĆ FOUNDATION AWARD
Nagrada Fondacije sestre Bulajić raspisuje se svake godine za po dva najbolja odbranjena diplomska rada na osnovnim studijama Arhitektonskog fakulteta – Univerziteta u Beogradu.
The Sister Bulajic Foundation Award is awarded each year for two of the best-defended master’s theses of undergraduate studies program at the Faculty of Architecture – University of Belgrade.
KONKURS ZA GODIŠNJU NAGRADU “ALEKSEJ BRKIĆ” – NAGRADA UDRUŽENJA ARHITEKATA SRBIJE
COMPETITION FOR ANNUAL AWARD “ALEKSEJ BRKIĆ” - AWARD OF THE ASSOCIATION OF ARCHITECTS OF SERBIA
GODIŠNJA NAGRADA ’’MILORAD MACURA’’ ZA NAJBOLJI RAD U OBLASTI ARHITEKTURE I URBANIZMA
ANNUAL AWARD “MILORAD MACURA” FOR THE BEST PROJECT IN THE FIELD OF ARCHITECTURE AND URBANISM
GODIŠNJA NAGRADA ’’DIMITRIJE PERIŠIĆ’’ ZA NAJBOLJI RAD U OBLASTI PROSTORNOG PLANIRANJA
ANNUAL AWARD OF “DIMITRIJA PERIŠIĆ” FOR THE BEST WORK IN THE FIELD OF SPATIAL PLANNING
| 338 AF FILES | 20-21
Nominacije | Nominations |
Petar Gnjidić
Jelena Leković
Dina Rosić
Marija Micanović
Anđela Andrić
UnIADA ’21 UNFUSE INTERNATIONAL ARCHITECTURAL DISSERTATION
AWARDS
UnIADA predstavlja obrazovnu i profesionalnu platformu za dodeljivanje međunarodnih nagrada za najuspešnije disertacije na master i osnovnim nivoima studija arhitekture. Platforma nagrađuje najbolje istraživačke radove kroz projekat studenata arhitekture razvijajući dijalog i stavljajući u središte pažnje izuzetna dostignuća mladih profesionalaca. Cilj UnIADA je da bude platforma za jačanje profesionalne odgovornosti i svesti o i oko oblasti arhitekture.
UnIADA is an educational and professional platform for awarding international prizes for the most successful dissertations at the master’s and basic levels of architecture studies. The platform rewards the best research works through an architecture student project by developing dialogue and focusing on the outstanding achievements of young professionals. The goal of UnIADA is to be a platform for strengthening professional responsibility and awareness about and around the field of architecture.
| 339
| 340 AF FILES | 20-21 2020/2021 PREGLED VANNASTAVNIH AKTIVNOSTI OVERVIEW OF EXTRACURRICULAR ACTIVITIES | 340

Nagrađeni studenti | Awarded students |
Vedrana Kapor Mina Marković
Organizacija | Organization | British Council Serbia
Mentorstvo | Mentorship | dr Marija Maruna, redovni profesor | full profesor dr Aleksandra Đorđević, asistent | teaching assistant
NAGRAĐENI STUDENTI NA STUDENTSKOM TAKMIČENJU: IZAZOV COVID-19
AWARDED STUDENTS AT THE STUDENT COMPETITION: THE CHALLENGE OF COVID-19
Rad pod nazivom „Plastic – not fantastic“, čiji su autori Vedrana Kapor i Mina Marković, studenti Treće godine Osnovnih akademskih studija Arhitekture na Univerzitetu u Beogradu, Arhitektonskom Fakultetu, osvojio je prvu nagradu na Studentskom takmičenju: Izazov COVID-19, organizovanom od strane British Council Serbia. Rad je nastojao da odgovori na postavljen izazov #2 pod nazivom „Kako odgovoriti na pandemiju COVID-19 i oporaviti se od nje uz istovremeno jačanje otpornosti na klimatske promene?“ Rad polazi od zagađenja izazvanog plastikom i nepravilnim odlaganjem plastičnog otpada, kao problem koji postoji već dugo vremena. Rad je rađen u okviru predmeta „Urbana analiza i planiranje“ na trećoj godini Osnovnih akademskih studija, sa specifičnom temom “POST COVID-19 BEOGRAD: U SUSRET GUP-U 2041″, čiji je rukovodilac prof. dr Marija Maruna, pored koje je u nastavi učestvovala i ass. dr Aleksandra Đorđević.
The work entitled “Plastic - not fantastic”, authored by Vedrana Kapor and Mina Marković, students of the Third Year of Bacherlor Academic Studies in UB-FA, won the first prize at the Student Competition: The Challenge of COVID-19, organized by British Council Serbia. The work sought to answer the challenge #2 entitled “How to respond to and recover from the COVID-19 pandemic while simultaneously strengthening resilience to climate change?” The topic for the awarded project arises from the pollution caused by plastic and improper disposal of plastic waste, as a problem that exists for a long time. The work was done as part of the course “Urban Analysis and Planning” in the third year of Bachelor Academic Studies, with the specific topic “POST COVID-19 BELGRADE: MEETING GMP 2041”, whose leader is prof. Marija Maruna, Ph.D., with teaching asst. Aleksandra Đorđević, Ph.D.
| 342 AF FILES | 20-21
VN-01
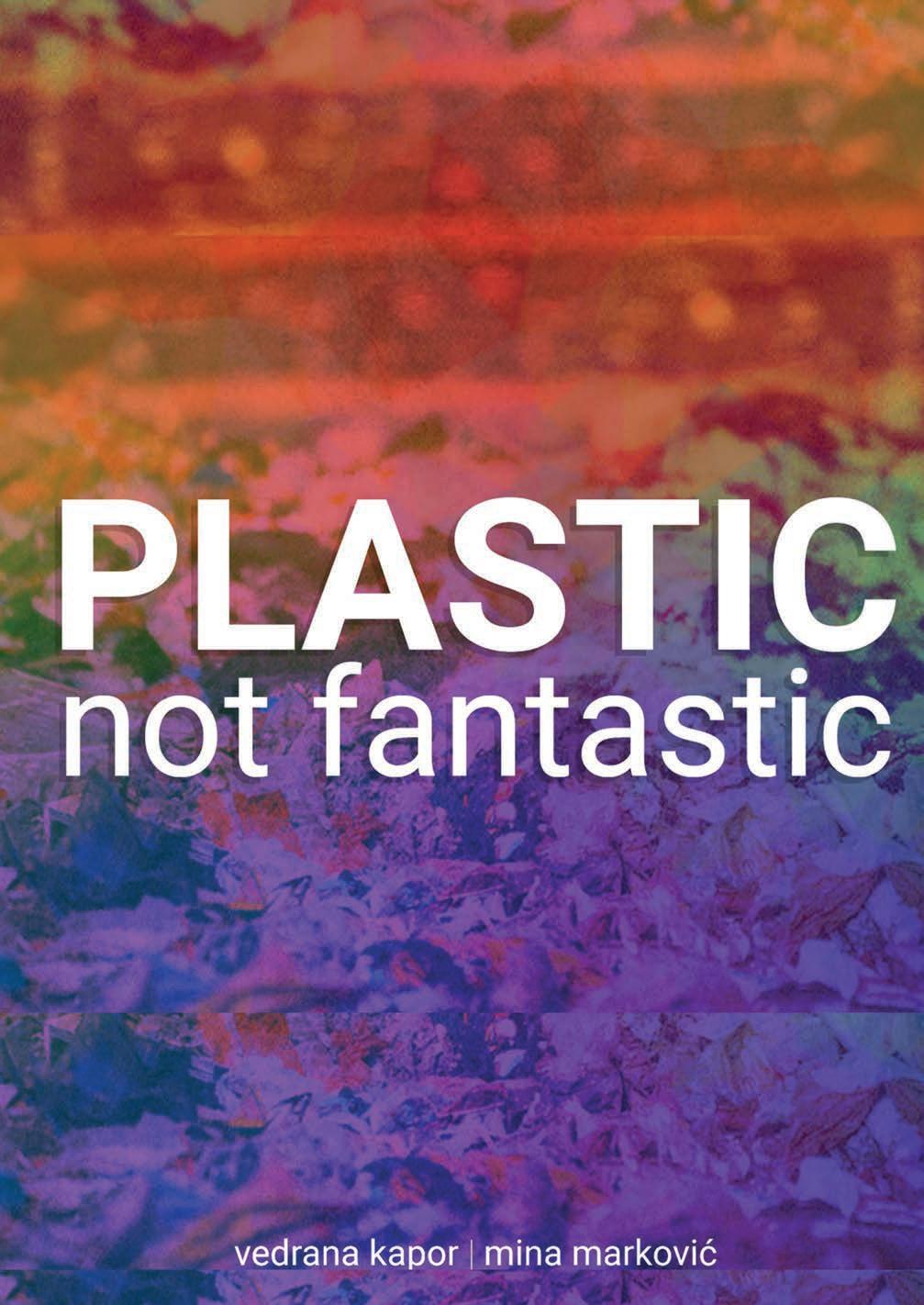
Nagrađeni studenti | Awarded students |
Dunja Dedić, winner
Jovana Lučić, People’s Choice Award
Nenad Pavlović, Institutional Excellence Award
Katarina Vlašković, Editor’s Choice
Danica Petrović, Editor’s Choice
Maja Savić, Editor’s Choice
Relja Petrović, Editor’s Choice
Filip Popović, Editor’s Choice
Nina Stevović, Editor’s Choice
Milica Ćoćić, Editor’s Choice
Mentorstvo | Mentorship |
arh. Ivan Rašković, redovni profesor | full profesor
Dr Miloš Kostić, asistent | teaching assistant
USPEH NAŠIH STUDENATA NA INTERNACIONALNOM STUDENTSKOM KONKURSU TRANSFARM
THE SUCCESS OF OUR STUDENTS AT THE INTERNATIONAL STUDENT COMPETITION TRANSFARM
Studenti prve godine Master akademskih studija i četvrte godine Integrisanih akademskih studija Univerziteta u Beogradu - Arhitektonskog fakulteta na predmetu Studio M01A, odnosno M05, pod mentorstvom profesora Ivana Raškovića i asistenta Miloša Kostića, ostvarili su izuzetne rezultate u okviru internacionalnog studentskog konkursa TRANSFARM –Symbiotic Design for Productive Territories. Svih 16 projekata iz studija selektovano je u uži izbor u finalnom ishodu konkursa osvojene su tri glavne nagrade. Konkurs je organizovan u okviru UNI (https://uni.xyz/) platforme. Cilj je bio istraživanje holističkih arhitektonskih tipologija, kao okvira za građenje kompleksnih odnosa između pejzaža, sa jedne strane, i čoveka, mašina, životinja, biljaka, proizvodnje energije i skladištenja sa druge.
Students of the first year of the Master Academic Studies and the fourth year of the Integrated Academic Studies of the University of Belgrade - Faculty of Architecture, in the courses Studio M01A and M05, under the mentorship of professor Ivan Rašković and assistant Miloš Kostić, achieved exceptional results in the framework of the international student competition TRANSFARM - Symbiotic Design for Productive Territories. All 16 projects from the studio were shortlisted in the final outcome of the competition, and three main prizes were won. The contest was organized within the UNI (https://uni.xyz/) platform. The goal was to explore holistic architectural typologies, as a framework for building complex relationships between the landscape, on the one hand, and humans, machines, animals, plants, energy production and storage, on the other.
| 344 AF FILES | 20-21
VN-02
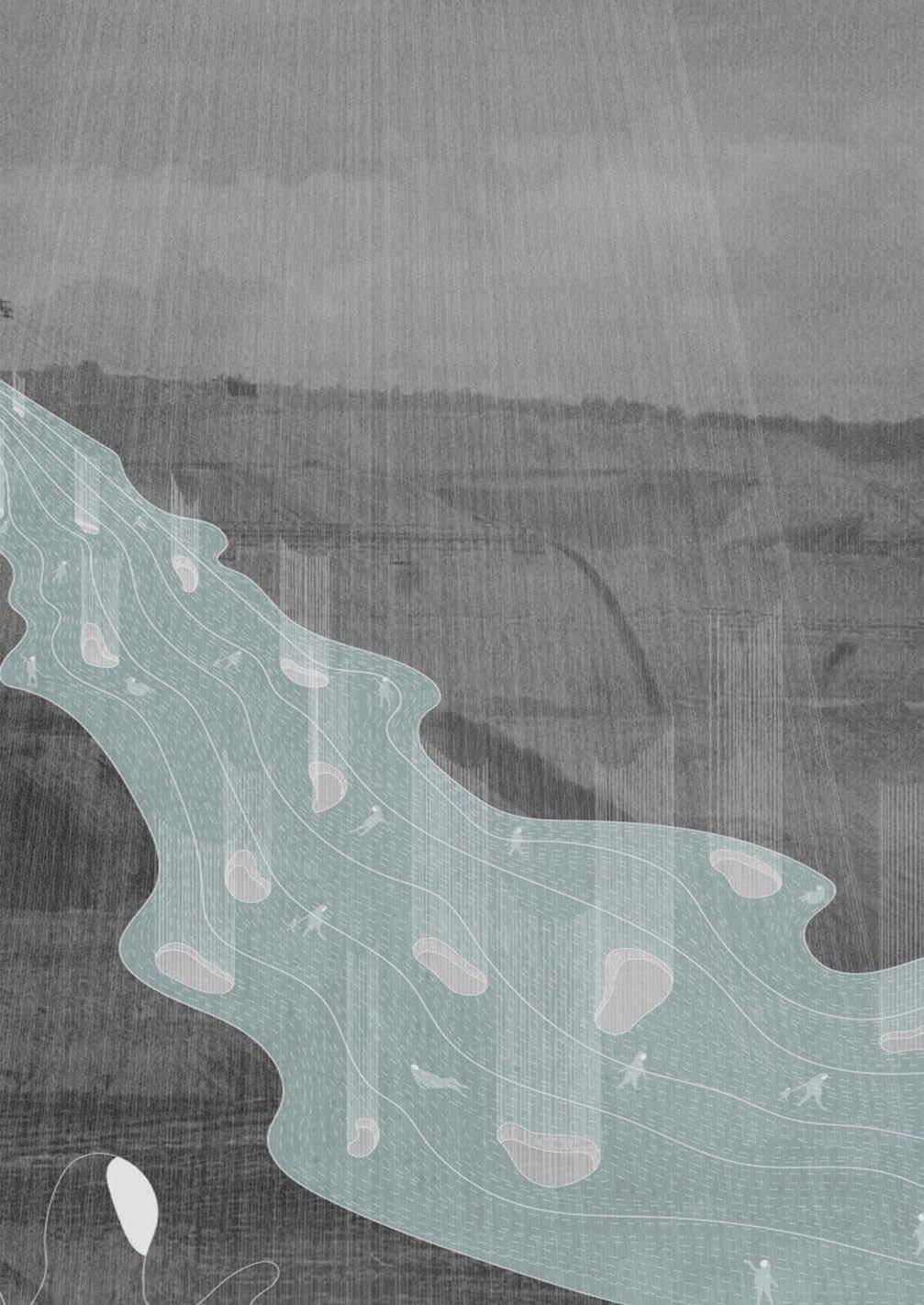 Autor
Autor
/ Author: D. Dedić
Nagrađeni studenti | Awarded students |
Nagrade / Awards:
Jana Nikolovski
Tamara Nikolić
Andrija Ilić Igor Iljić
Priznanja / Aknowledgement:
Tatjana Argakijev Milica Jovičić Andrej Jovanović
Organizacija | Organization |
Europe Readr projekat
U saradnji sa | In collaboration with |
Centar za istraživačku delatnost (CID) Univerziteta u Beogradu –Arhitektonskog fakulteta
MorphoLab
Ambasada Republike Slovenije
KONKURS ZA IDEJNO REŠENJE MOBILNOG PAVILJONA / PROSTORNE INSTALACIJE
COMPETITION FOR THE CONCEPTUAL SOLUTION OF THE MOBILE PAVILION / SPATIAL INSTALLATION
Povod za raspisivanje i organizaciju Konkursa se vezuje za međunarodni projekat Europe Readr (Europe Readr – the future of living / https://www.eunicglobal.eu/news/europereadr) koji je iniciran od strane Ministarstva spoljnih poslova Republike Slovenije. Na osnovama definisanih ciljeva u okviru Europe Readr projekta, mreža arhitektonskih škola i ekspertski timovi u domenu arhitekture i urbanizma angažovani su na projektovanju i realizaciji paviljona / prostornih instalacija u javnim prostorima, dok je sam proces projektovanja i realizacije predviđao i uključivanje studenta kroz različite vannastavne aktivnosti (radionice, seminare, konkurse i sl.) Učešće u konkursu je uzelo 17 autorskih timova sačinjenih od 39 studenata sa 4 visokoškolske institucije.
The reason for announcing and organizing the Competition is related to the international project Europe Readr – the future of living / https://www.eunicglobal.eu/news/europe-readr, which was initiated by the Ministry of Foreign Affairs of the Republic of Slovenia. On the basis of the defined goals within the framework of the Europe Readr project, a network of architecture schools and expert teams in the field of architecture and urbanism were engaged in the design and realization of pavilions / spatial installations in public spaces, while the process of design and realization foresaw the involvement of students through various extracurricular activities ( workshops, seminars, contests, etc.)
The part in the contest took 17 author teams made up of 39 students from 4 higher education institutions.
| 346 AF FILES | 20-21
VN-03
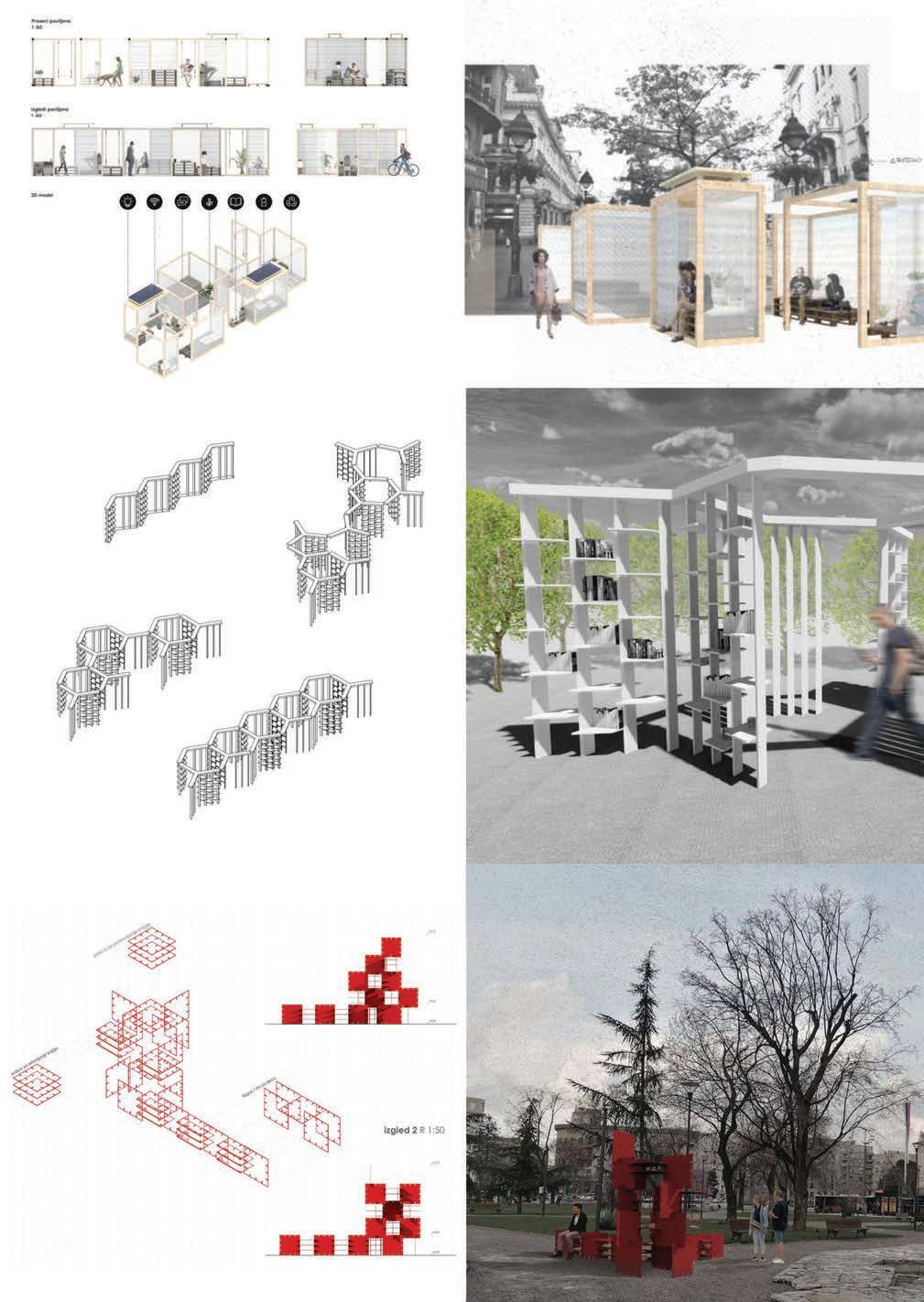 Autori / Authors: J. Nikolovski, T. Nikolić
Autori / Authors: A. Ilić, I. Iljić
Autori / Authors: T. Argakijev, M. Jovičić, A. Jovanović
Autori / Authors: J. Nikolovski, T. Nikolić
Autori / Authors: A. Ilić, I. Iljić
Autori / Authors: T. Argakijev, M. Jovičić, A. Jovanović
Datum i mesto realizacije | Date and time of realization |
16. april 2021. godine, Sobmor i Bezdan
16th April 2021, Sobmor i Bezdan Mentorstvo | Mentorship |
Dr Aleksandra Đukić, redovni profesor | full profesor
Dr Jelena Marić, asistent | teaching assistant
Dr Branislav Antonić, asistent | teaching assistant
PRVA NACIONALNA DANURB+ STUDENTSKA RADIONICA U SOMBORU I BEZDANU
THE FIRST NATIONAL DANURB+ STUDENT WORKSHOP IN SOMBOR AND BEZDAN
20 studenata i nastavno osoblje – v.prof. dr Aleksandra Đukić, as. dr Jelena Marić i as. dr Branislav Antonić – sa Departmana za urbanizam Arhitektonskog fakulteta u Beogradu učestvovali su 16. aprila 2021. godine na prvoj nacionalnoj studentskoj radionici DANUrB+ projekta u Somboru. Radionica je obuhvatila terenska istraživanja i zajedničku diskusiju studenata i lokalnih stručnjaka o tekućem radu na studentskim projektima u oblasti urbanog planiranja, kulture, turizma i strateškog razvoja za poligone u Somboru i okolini. Studenti su dobili povratne informacije od lokalnih stručnjaka iz oblasti. Terenska istraživanja su podrazumevala posete kulturnoj baštini: zgradi županije i gradske kuće iz 18. veka, starom jezgru Sombora i dunavskoj obali sa Spomen-muzejom Batinske bitke kod Bezdana. Pored studentskih aktivnosti, osoblje fakulteta je organizovalo sastanak sa lokalnim stejkholderima iz javnih ustanova i lokalnih udruženja.
20 students and teaching staff - PhD Aleksandra Đukić, associate professor, PhD Jelena Marić, teaching assistant and PhD Branislav Antonić, teaching assistant - from the Department of Urban Planning of the Faculty of Architecture in Belgrade participated on April 16, 2021 in the first national student workshop of the DANUrB+ project in Sombor. The workshop included field research and a joint discussion between students and local experts about ongoing work on student projects in the field of urban planning, culture, tourism and strategic development for training grounds in Sombor and its surroundings. Students received feedback from local experts in the field. Field research included visits to cultural heritage: the county building and town hall from the 18th century, the old core of Sombor and the Danube bank with the Memorial Museum of the Battle of Batin near Bezdan. In addition to student activities, faculty staff organized a meeting with local stakeholders from public institutions and local associations.
| 348 AF FILES | 20-21
VN-04
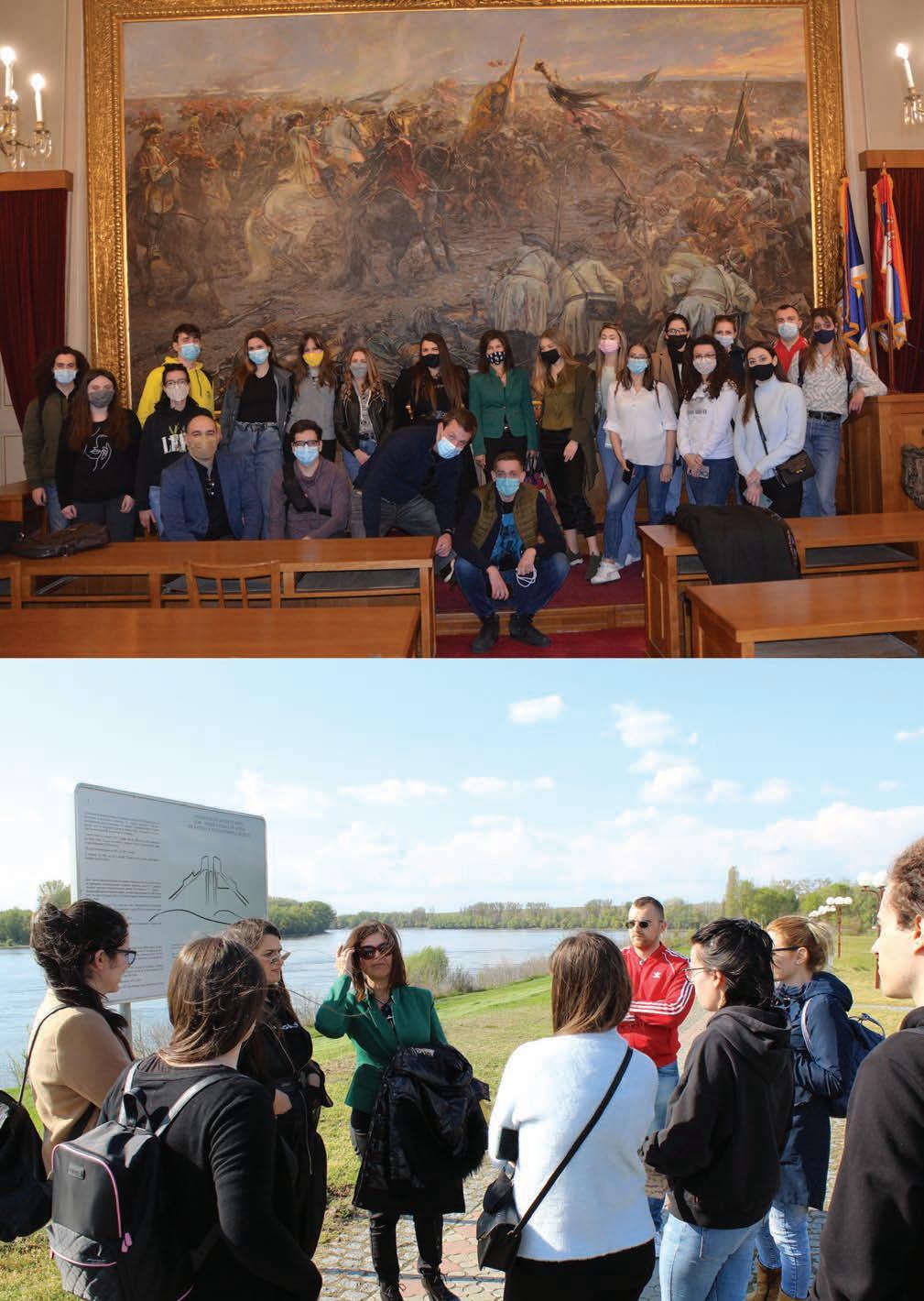
Izloženi radovi | Exhibited works |
Milica Božić
Branko Gulan Jelena Jelačić
Andrijana Kuzmanović
Tijana Mačkić
Emilija Petrinjac Tijana Radovanović
Bojan Ćirović
Teodora Ćirić.
Koncept i selekcija izložbe | Concept and selection of the exhibition |
Dr Maja Dragišić, docent | assistant professor
Snežana Zlatković, asistent | teaching assistant
UČEŠĆE STUDENATA U OKVIRU MANIFESTACIJE ,,PRE SALONA”, 43. SALONA ARHITEKTURE 2021. GODINE
PARTICIPATION
OF STUDENTS IN THE “PRE-SALON” EVENT, 43RD ARCHITECTURE SALON 2021
Arhitektonski fakultet Univerziteta u Beogradu i ove godine u saradnji sa Departmanom za arhitekturu i urbanizam Fakulteta tehničkih nauka u Novom Sadu, Građevinsko-arhitektonskim fakultetom Univerziteta u Nišu i Fakultetom primenjenih umetnosti Univerziteta umetnosti u Beogradu, učestvovao je u manifestaciji ,,Pre Salona”, koju organizuje i sprovodi Salon muzeja primenjene umetnosti, u okviru pratećeg programa Salona arhitekture. Arhitektonski fakultet uzeo je učešće na izložbi studentskih radova pod nazivom ,,Refleksije” koja je otvorena do 05.06.2021. godine u galeriji Žad. Koncept izložbe studenata Arhitektonski fakultet u Beogradu oslanjao se na temu istraživanja koje je sprovedeno u okviru izbornog predmeta ,,Arhitektura i metastruktura”, prikazujući rezultate rada prethodne tri generacije studenata na ovom predmetu.
This year, the Faculty of Architecture of the University of Belgrade, in cooperation with the Department of Architecture and Urban Planning of the Faculty of Technical Sciences in Novi Sad, the Faculty of Civil Engineering and Architecture of the University of Niš and the Faculty of Applied Arts of the University of Arts in Belgrade, participated in the “Pre Salon” event, which is organized and conducted by the Salon of the Museum of Applied Art, within the accompanying program of the Salon of Architecture. The Faculty of Architecture took part in the exhibition of student works called “Reflections”, which was open until June 5, 2021 in the Žad gallery. The concept of the exhibition of the students of the Faculty of Architecture in Belgrade was based on the topic of research that was carried out as part of the optional course “Architecture and Metastructure”, showing the results of the work of the previous three generations of students on this course.
| 350 AF FILES | 20-21
VN-05
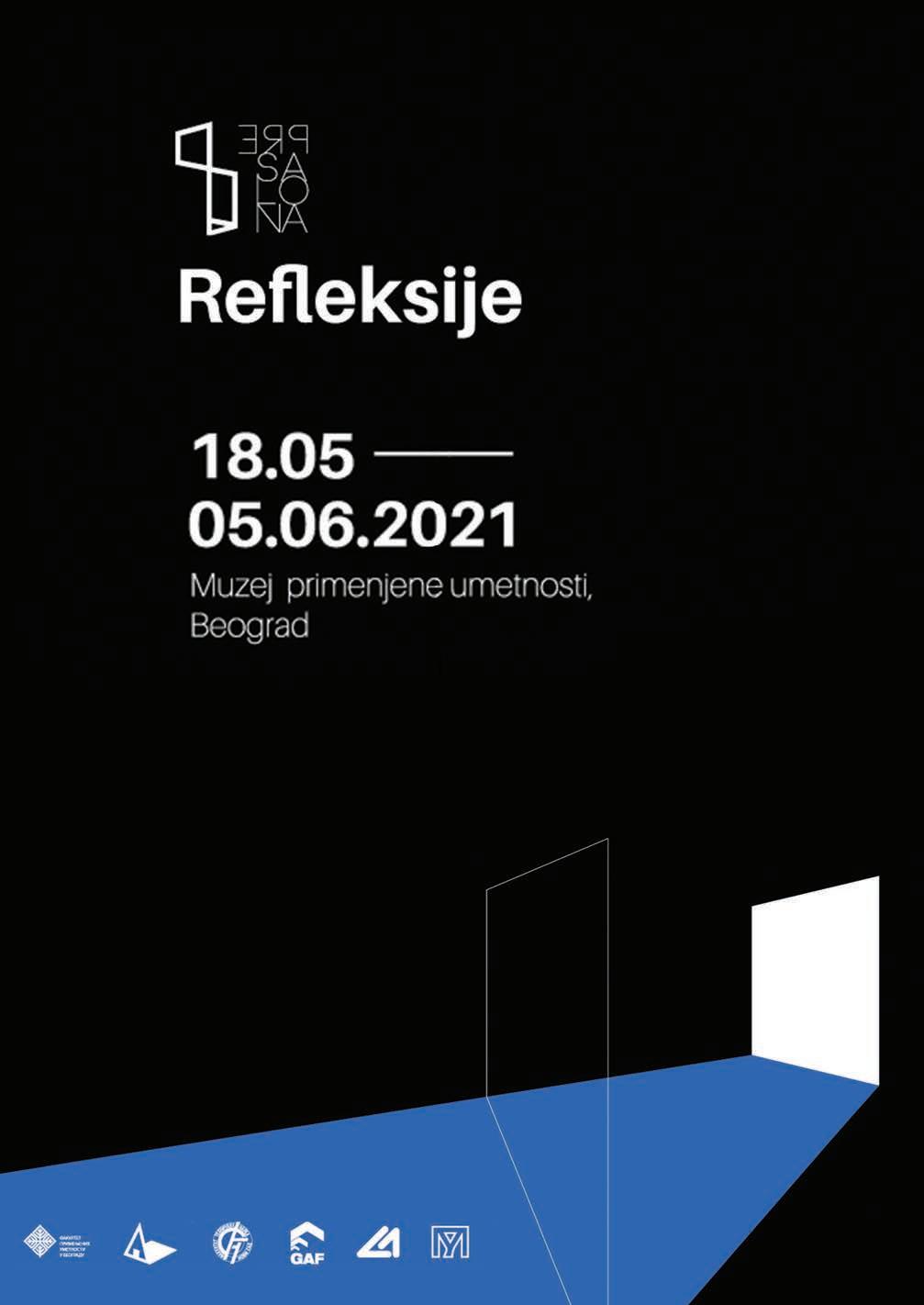 Autori / Authors: organizatori / organizers
Autori / Authors: organizatori / organizers
STUDENTSKA RADIONICA ,,AKCELERATOR-KRAGUJEVAC” I PANEL ,,ARSENAL-INDUSTRIJSKO NASLEĐE” U KRAGUJEVCU
STUDENT WORKSHOP “ACCELATORKRAGUJEVAC” AND PANEL “ARSENALINDUSTRIAL HERITAGE” IN KRAGUJEVAC
Organizacija | Organizacija |
Arhitektonski fakultet Univerziteta u Beogradu (UB-AF)
Filološko-umetnički fakultet (FILUM) Univerziteta u Kragujevcu
Uz podršku | In collaboration with | Grad Kragujevac
Datum i mesto realizacije | Date and time of realization |
19. i 20.5.2021.godine, u zgradi Rektorata u Kragujevcu
19 and 20 May 2021, in the Rector’s building in Kragujevac
U okviru zajedničke inicijative dva fakulteta – Arhitektonskog fakulteta Univerziteta u Beogradu i Filološko-umetničkog fakulteta (FILUM) Univerziteta u Kragujevcu, uz podršku Grada Kragujevca, održani su: (1) STUDENTSKA KREATIVNA RADIONICA “AKCELERATOR – KRAGUJEVAC’’, i (2) PANEL „ARSENAL-INDUSTRIJSKO NASLEĐE“. Zajednička inicijativa obuhvata izradu predloga inovativnih arhitektonskih ideja i urbanih akcijana na lokaciji Vojno tehničkog zavoda i teritoriji Kragujevca, organizaciju i moderaciju stručnog panela, izložbu završnih radova i izradu kataloga i tematske monografije. Koordinatori projekta su doc.dr Ratka Čolić sa Arhitektonskog fakulteta iz Beograda i van. prof dr Jelena Atanasijević sa FILUM iz Kragujevca. Cilj radionice je bilo postizanje boljeg razumevanja kroz kritičku refleksiju i proveru ideja, te prikupljanje različitih ideja, razmena znanja, stimulisanje inovativnog razmišljanja.
Within the joint initiative of two faculties - the Faculty of Architecture of the University of Belgrade and the Faculty of Philology and Arts (FILUM) of the University of Kragujevac, with the support of the City of Kragujevac, the following were held: (1) CREATIVE STUDENT WORKSHOP “ACCELERATOR - KRAGUJEVAC”, and (2) PANEL “ARSENAL-INDUSTRIAL HERITAGE”. The joint initiative includes the creation of proposals for innovative architectural ideas and urban actions at the location of the Military Technical Institute and the territory of Kragujevac, the organization and moderation of an expert panel, the exhibition of final works and the creation of catalogs and thematic monographs. The coordinators of the project are PhD Assistant Professor Ratka Čolić from the Faculty of Architecture from Belgrade and Associate Professor PhD Jelena Atanasijević from FILUM from Kragujevac. The goal of the workshop was to achieve a better understanding through critical reflection and verification of ideas, as well as collecting different ideas, exchanging knowledge, and stimulating innovative thinking.
| 352 AF FILES | 20-21
VN-06
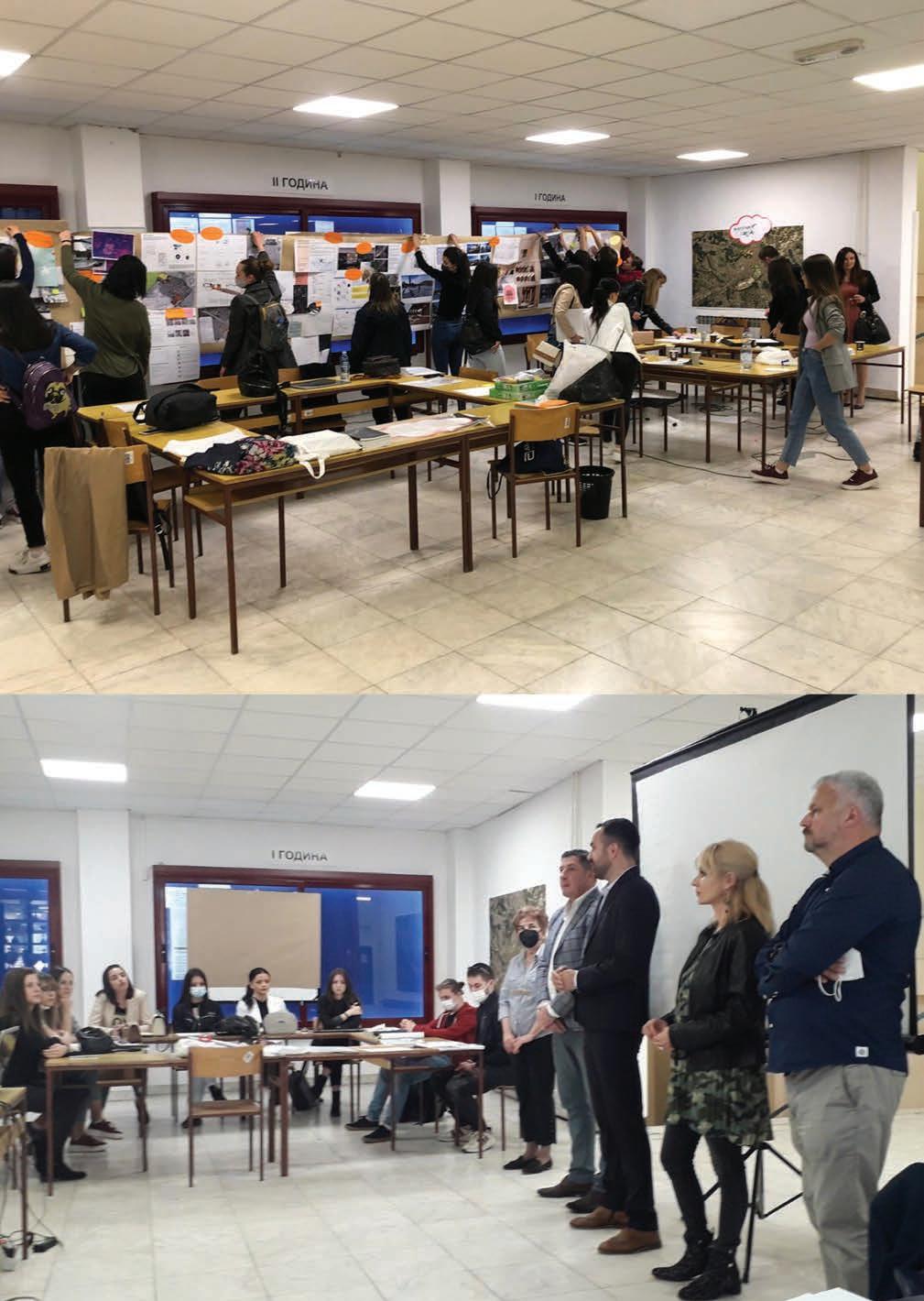 Foto / Photo: organizatori događaja / event organizers
Foto / Photo: organizatori događaja / event organizers
Datum i mesto realizacije | Date and time of realization |
19. maj 2021. godine, u Opservatoriji, Zvezdara
May 19, 2021, in the Observatory, Zvezdara
PROMOCIJA PUBLIKACIJE I STUDENTSKE IZLOŽBE COSMOS PROMOTION
OF THE COSMOS PUBLICATION AND STUDENT
EXHIBITION
19. maja 2021. u 18 časova u Opservatoriji (Zvezdara, Volgina 7) održana je promocija publikacije Arhitektura: Istraživanje na prostornim granicama – Cosmos i otvorena je izložba studentskih radova prikazanih u publikaciji.
Prenosimo vam deo atmosfere i prikaz radova sa izložbe.
On May 19, 2021, at 6 p.m. in the Observatory (Zvezdara, Volgina 7), the promotion of the publication Architecture: Research on Spatial Boundaries – Cosmos was held and an exhibition of student works presented in the publication was opened.
We bring you a part of the atmosphere and a display of works from the exhibition.
| 354 AF FILES | 20-21
VN-07
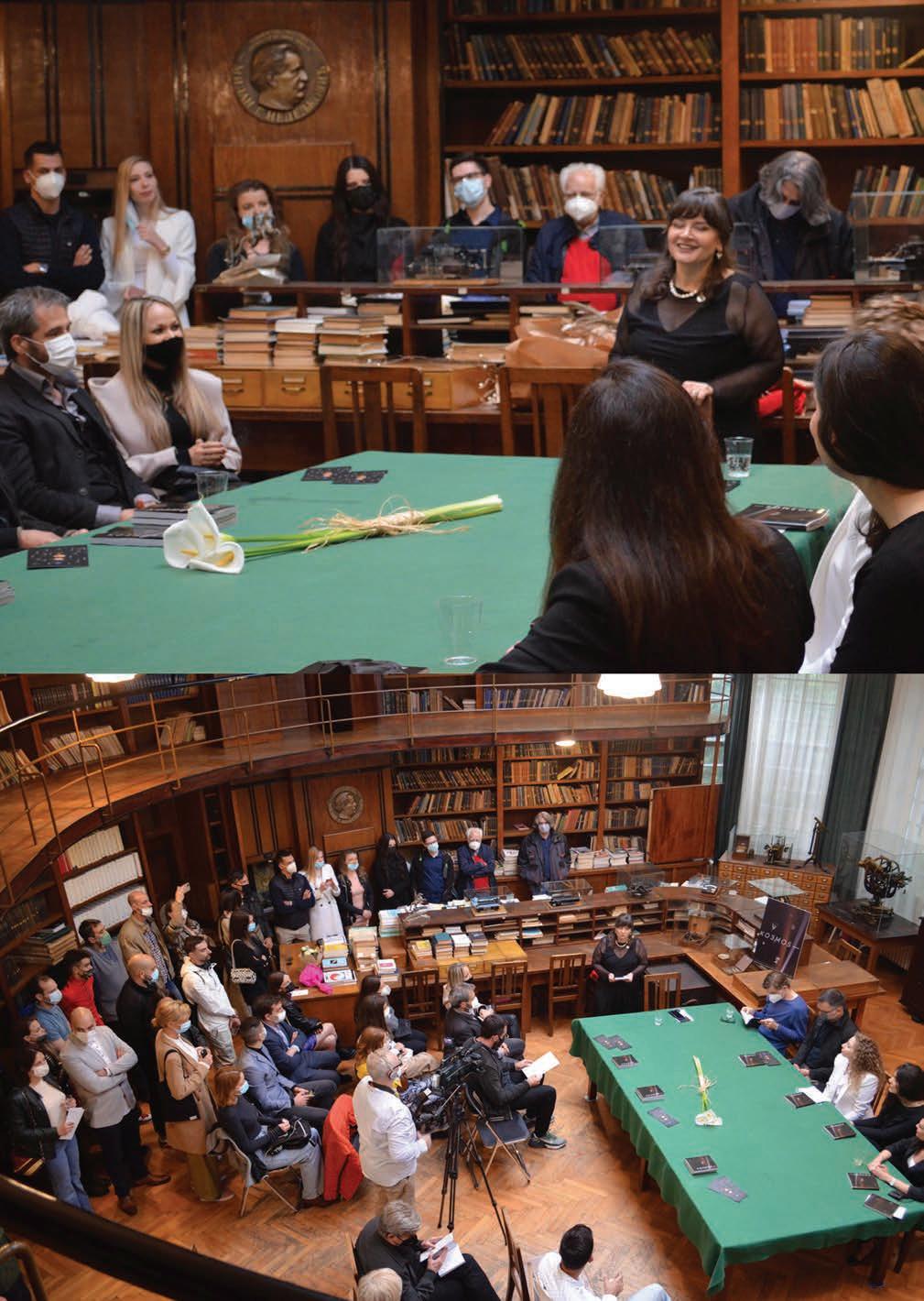 Foto / Photo: organizatori događaja / event organizers
Foto / Photo: organizatori događaja / event organizers
Učesnici |
Participants |
Nevena Petrović
Jovana Petronijević
Milica Miljković
Teodora Simonović
Katarina Babić
Jovan Jovanović
Luka Rajšič
Mirjana Novaković
Jana Starčević
Natalija Jagličić
Tamara Plećević
Miloš Stojković Minić Milica Grbić
Nikola Dimitrović
Autori | Authors |
Miloš Stojković Minić Milica Grbić
Nikola Dimitrović
Datum i mesto realizacije | Date and time of realization |
27. avgust 2021. godine, Ulična galerija, Čavketov pasaž
August 27, 2021, Street Gallery, Čavketov Passage
UMETNIČKI PROJEKAT H3O2
THE H3O2 ART PROJECT
Umetničkim kolektivnim projektom H3O2 se istražuje struktura i neuhvatljiva forma vode, izabrana kao polazna tačka mladih autorki i autora koji zajedno istražuju princip projektovanja i umetničkog promišljanja zasnovan na strukturama i pravilima po kojima priroda funkcioniše i opstaje. Pomoću crteža, fizičkih modela, struktura, skulptura, asamblaža i instalacija u prostoru promišlja se struktura jedne kapi vode, emocije, jednog tela, zatim grada, objekta, ili pak segmenta asfalta Ulične galerije. U okviru projekta H302, voda je većinskim delom posmatrana kao alat strukturacije prostora, gradivni element mreže emocija mlade osobe, razarač, ili membrana koja zamagljuje horizont predela pred nama. Značajan cilj ovog projekta je promocija savremenih arhitektonsko-umetničkih praksi neafirmisanih autora u otvorenom javnom gradskom prostoru.
The artistic collective project H3O2 explores the structure and elusive form of water, chosen as a starting point for young authors who together explore the principle of design and artistic reflection based on structures and rules by which nature functions and survives. With the help of drawings, physical models, structures, sculptures, assemblages and installations in space, the structure of a drop of water, an emotion, a body, then a city, an object, or even a segment of asphalt in the Street Gallery is contemplated. Within the H302 project, water is mostly viewed as a tool for structuring space, a building element of a young person’s emotional network, a destroyer, or a membrane that blurs the landscape horizon in front of us. An important goal of this project is the promotion of contemporary architectural and artistic practices of unestablished authors in the open public city space.
| 356 AF FILES | 20-21
VN-08
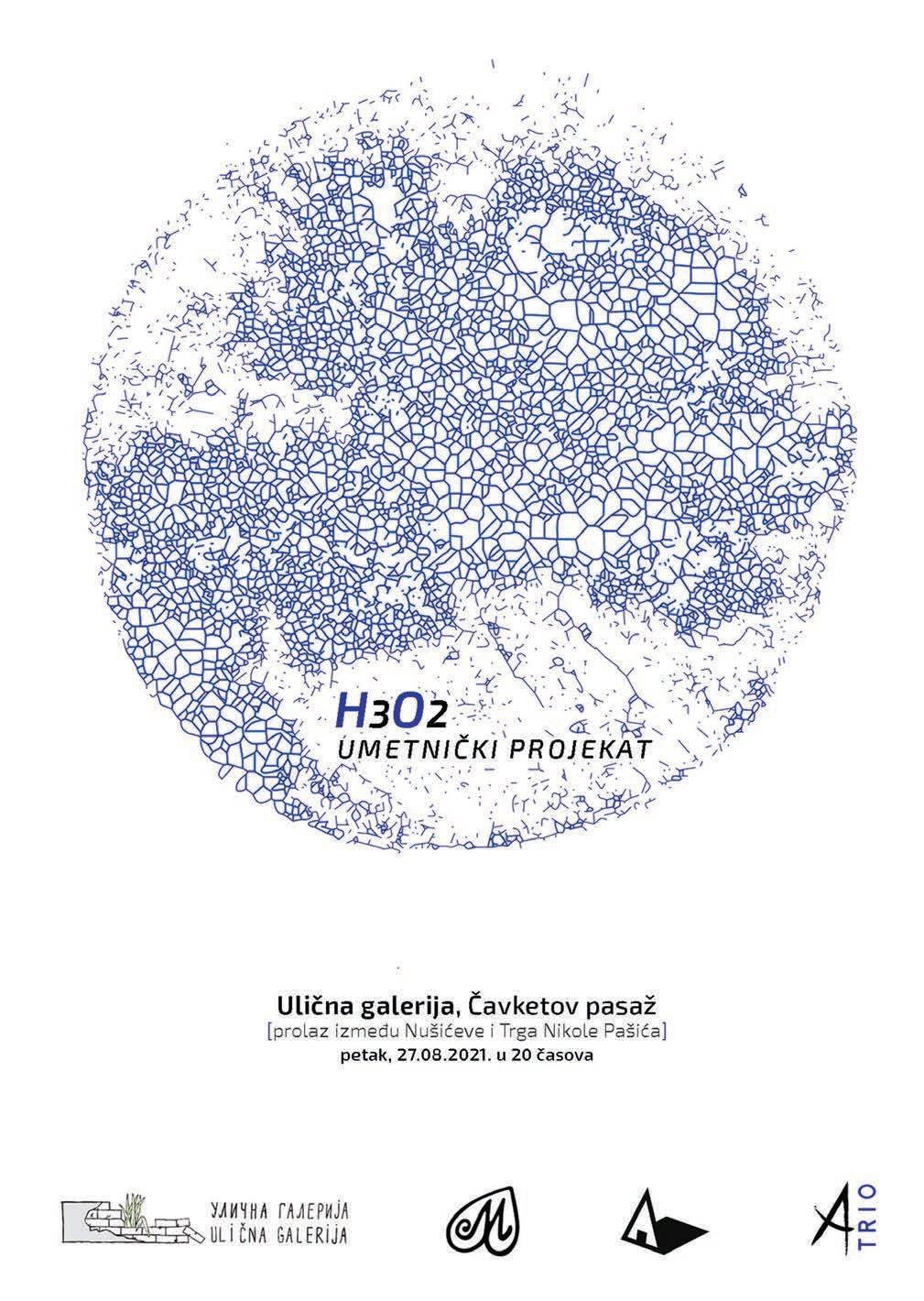
Autori / Authors: organizatori / organizers
EUROPE READR PAVILJON: IZLOŽBA
„STUDENTI ARHITEKTURE O BEOGRADU“
EUROPE READR PAVILION:
“ARCHITECTURE STUDENTS ABOUT BELGRADE” EXHIBITION
Organizacija | Organization |
Europe Readr projekat U saradnji sa | In collaboration with |
Centar za istraživačku delatnost (CID) Univerziteta u Beogradu –Arhitektonskog fakulteta
MorphoLab
Ambasada Republike Slovenije
Datum i mesto realizacije | Date and time of realization |
27. septembar 2021, Trg Republike, Europe Readr paviljon
September 27, 2021, Trg Republike, Europe Readr pavilion
Događaj Europe Readr paviljon prezentovao je izdavačku delatnost Univerziteta u Beogradu – Arhitektonskog fakulteta i studentskih istraživanja / projekata sa temom „Studenti arhitekture o Beogradu“. U svetlu teme međunarodnog projekta Europe Readr – The future of living održani događaj imao je fokus na edukaciji šire javnosti u kontekstu razvoja kritičkog mišljenja o društvu i gradovima u budućnosti, kao i na podsticanju javne debate o evropskim vrednostima i održivosti kroz diskusiju projekata i ideja.
The Europe Readr pavilion event presented the publishing activities of the University of Belgrade - Faculty of Architecture and student research / projects with the theme “Architecture students about Belgrade”. In the light of the theme of the international project Europe Readr - The future of living, the event held focused on educating the general public in the context of the development of critical thinking about society and cities in the future, as well as encouraging public debate on European values and sustainability through the discussion of projects and ideas.
| 358 AF FILES | 20-21
VN-09
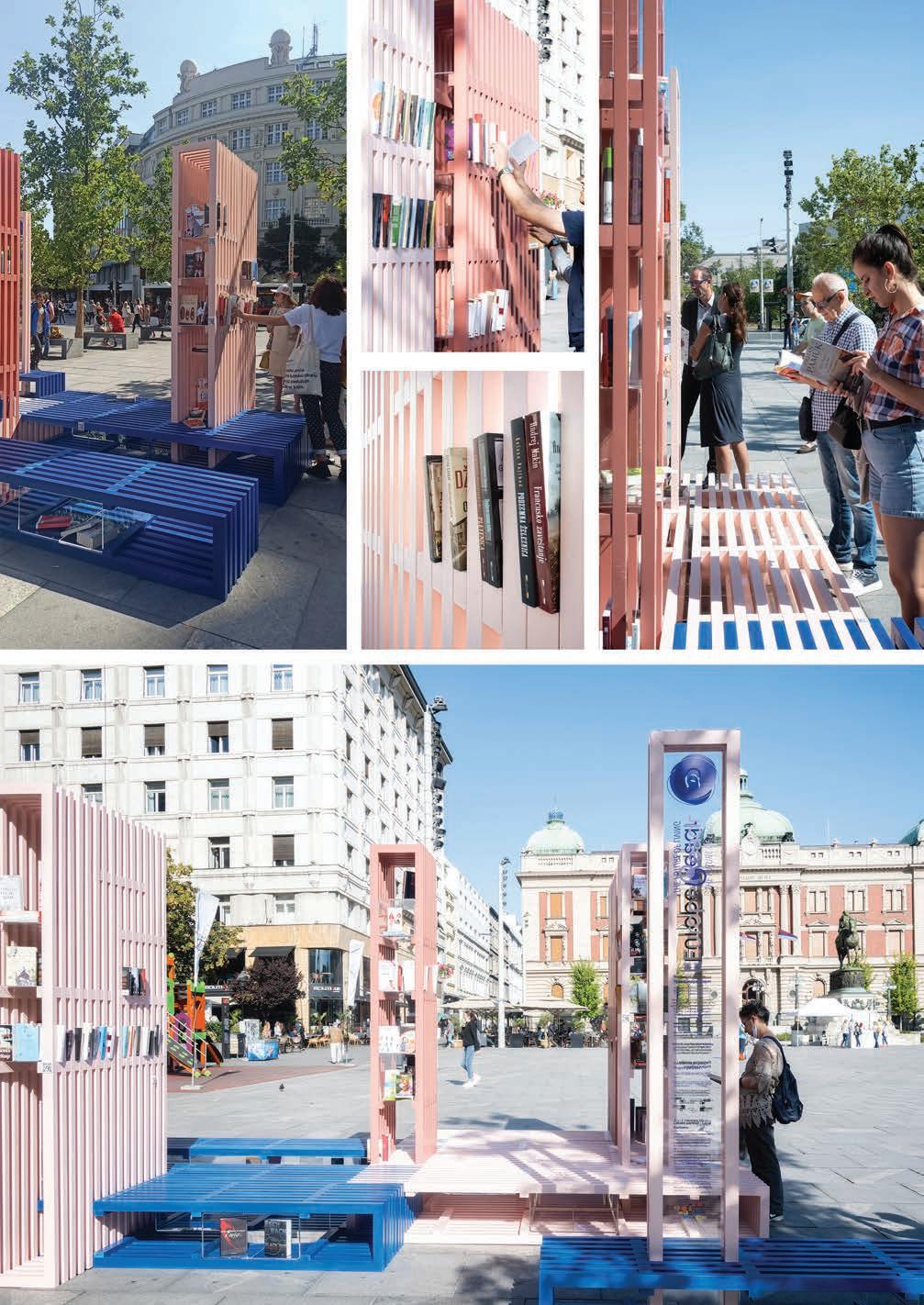
Foto / Photo: A. Đorđević
| 360 AF FILES | 20-21

























































 Lana Beočanin
Lana Beočanin



























 Anja Ljujić
Anja Ljujić








 Đokić
Đokić



















 Katarina Đapić
Katarina Đapić









 Dr Ivana Rakonjac, docent | assistant professor Saradnik | Associate | Dr Dragana Ćirić
Dr Ivana Rakonjac, docent | assistant professor Saradnik | Associate | Dr Dragana Ćirić





 Autor
Autor
 Autori / Authors: J. Nikolovski, T. Nikolić
Autori / Authors: A. Ilić, I. Iljić
Autori / Authors: T. Argakijev, M. Jovičić, A. Jovanović
Autori / Authors: J. Nikolovski, T. Nikolić
Autori / Authors: A. Ilić, I. Iljić
Autori / Authors: T. Argakijev, M. Jovičić, A. Jovanović

 Autori / Authors: organizatori / organizers
Autori / Authors: organizatori / organizers
 Foto / Photo: organizatori događaja / event organizers
Foto / Photo: organizatori događaja / event organizers
 Foto / Photo: organizatori događaja / event organizers
Foto / Photo: organizatori događaja / event organizers

