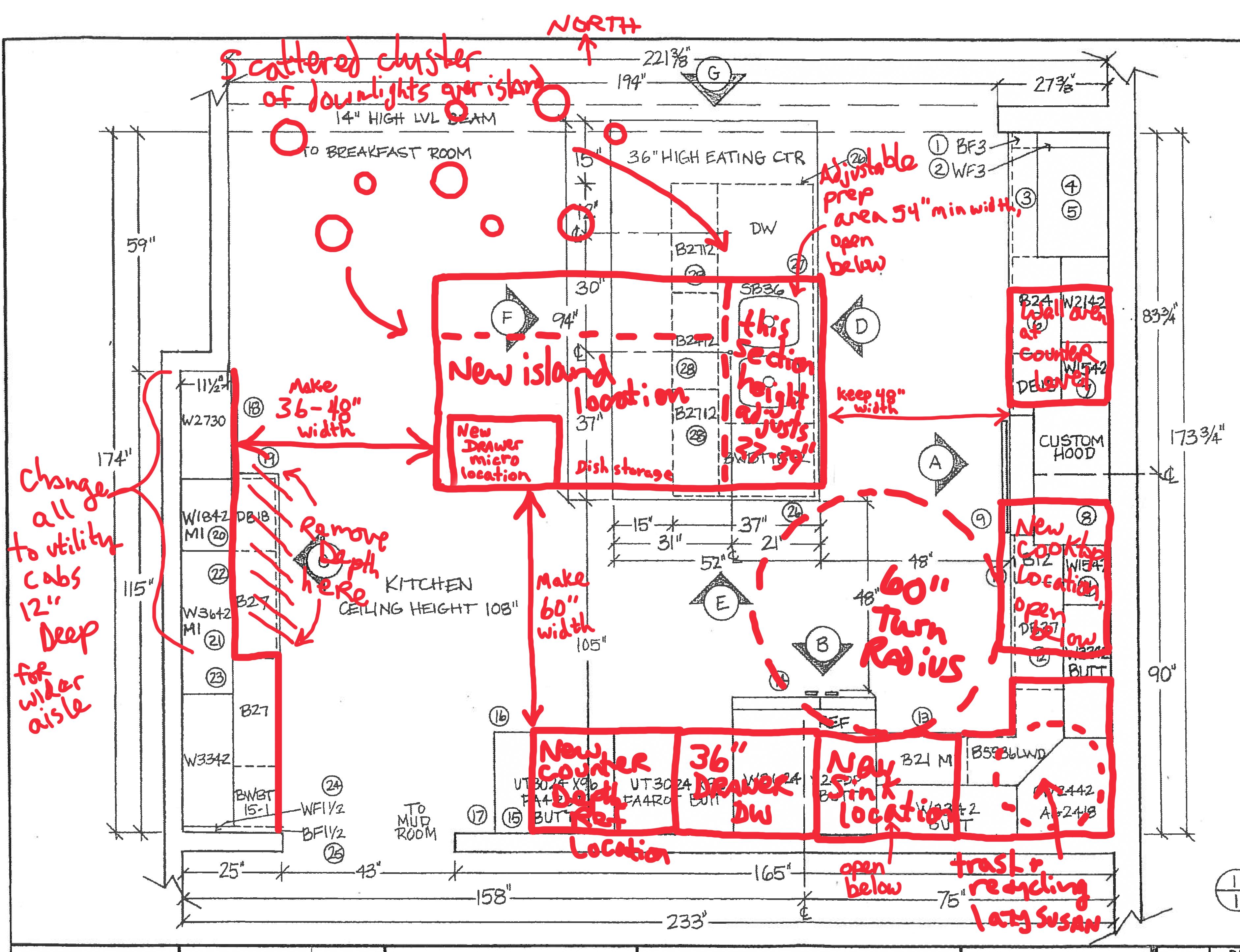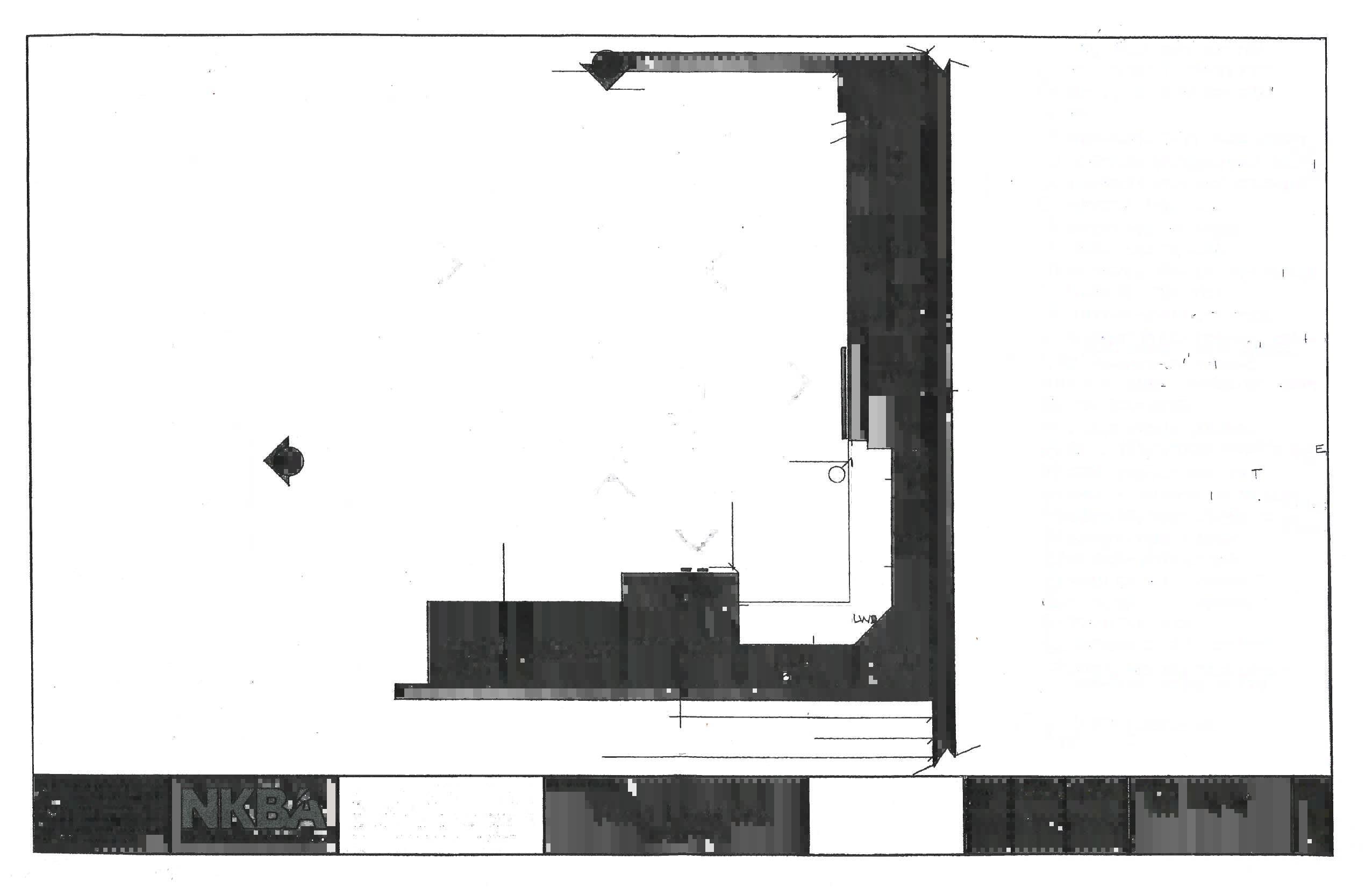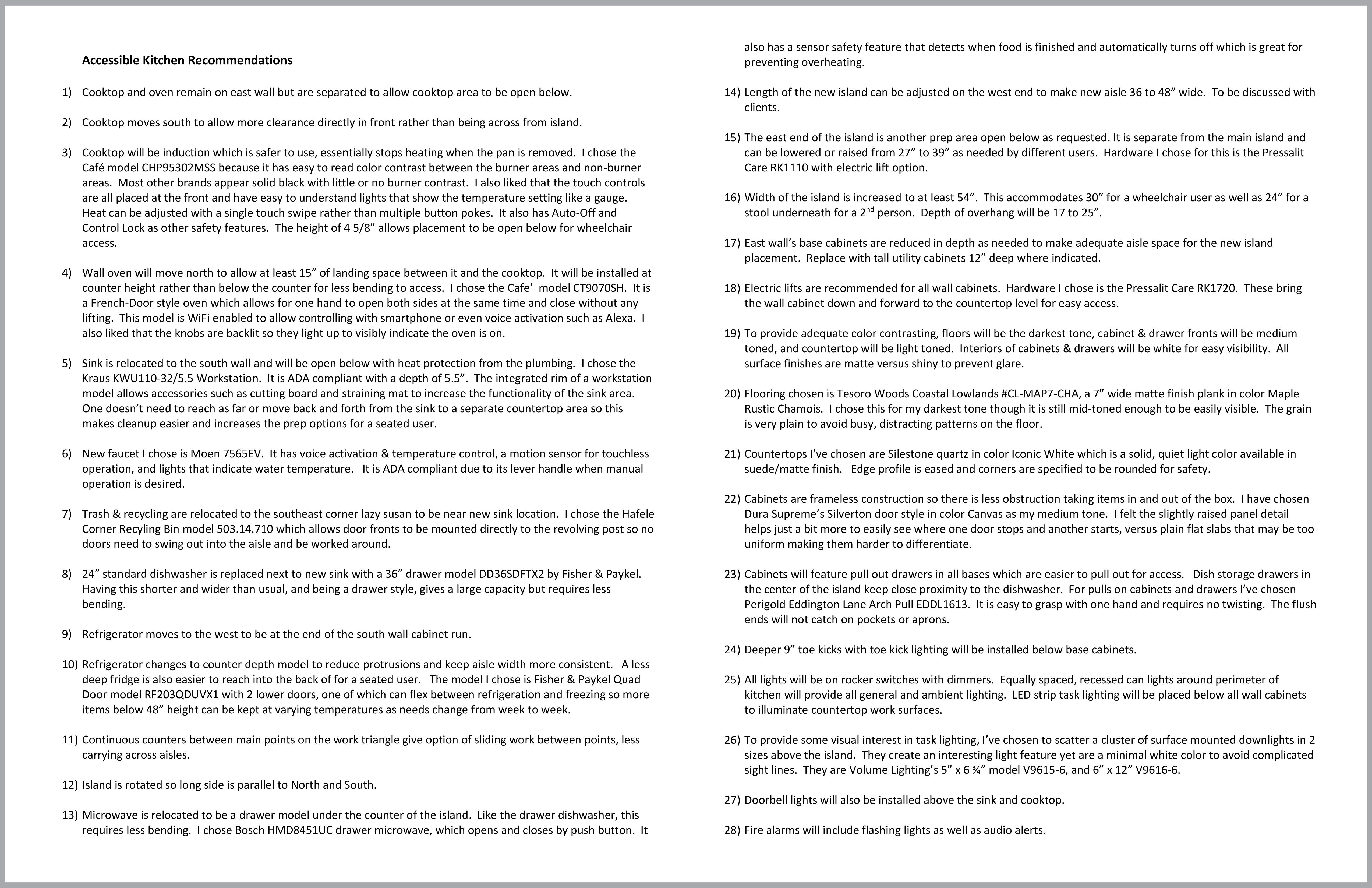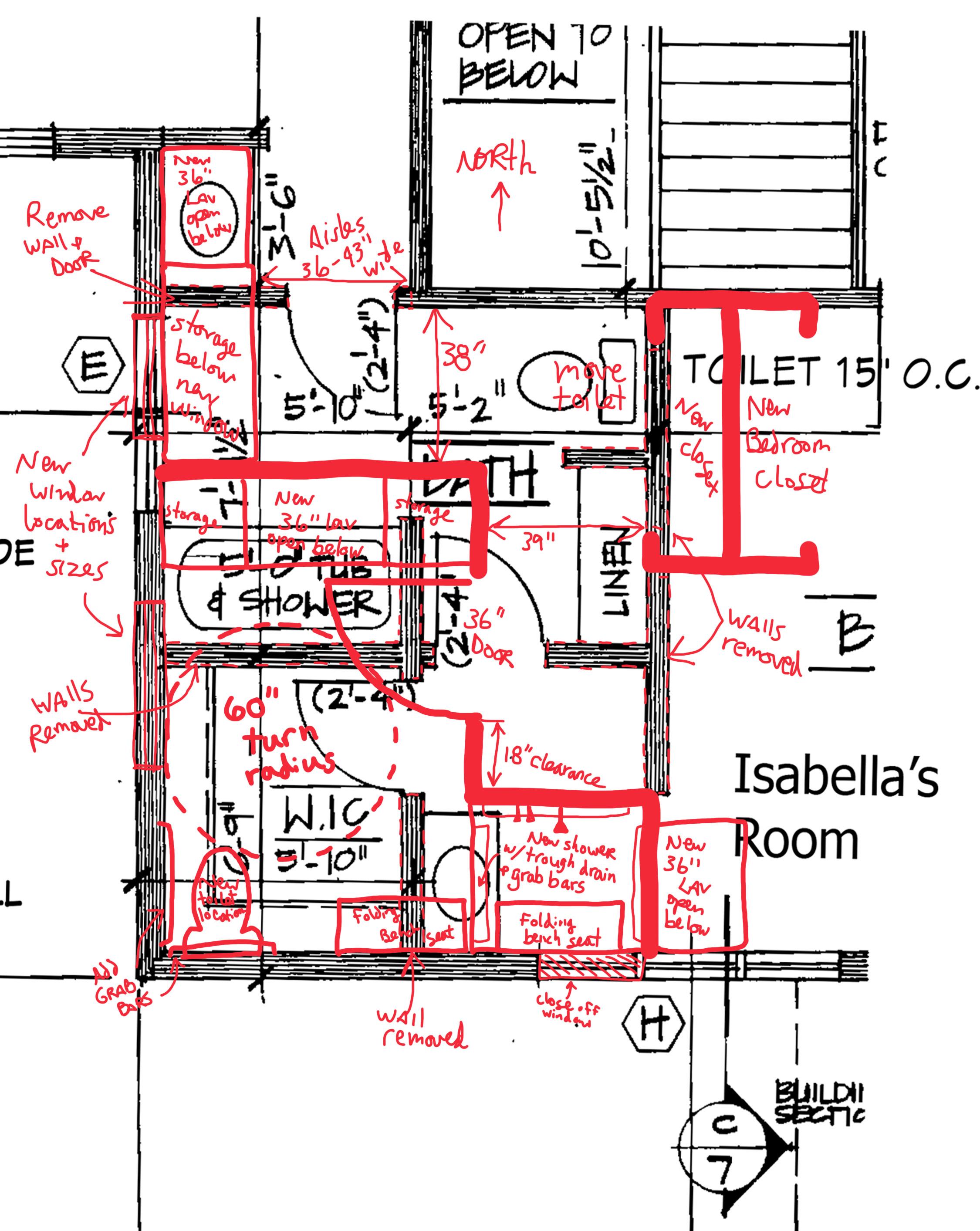PROGRAMMING
Examples of Programming
Objective: To develop the concept and direction of the kitchen or bath design generally before specific layouts are drafted.
Information is collected, listed, and analyzed. Work zones and activity centers are then determined, and adjacencies are worked out in a visual diagram to show the relationships of items in the space. This planning step helps to ensure functionality of the space has been maximized with solutions that have considered all major design criteria.

Programming For An Accessible Kitchen
Objective: To analyze an existing floor plan and make design and product recommendations for remodeling into an accessible space. Apply the 7 principles of universal design. The kitchen is shared by a couple, one who uses a wheelchair, the other who has vision and hearing needs.

Recommendations drawn in red are detailed on the next page.


NOTE: DIMENSIONS GO TO OUTSIDE OF EXTERIOR WALL AND CENTER OF INTERIOR. NEED TO SUBTRACT TO GET TO INTERIOR WALL SURFACE.

Programming For An Accessible Bathroom
Objective: To analyze an existing floor plan and make design and product recommendations for remodeling into an accessible space. Apply the 7 principles of universal design. The bath is shared by two young sisters, one who uses a wheelchair.

Recommendations drawn in red are detailed on the next page.
TOILET 15" O.C.
Morgan’s Room Isabella’s Room
