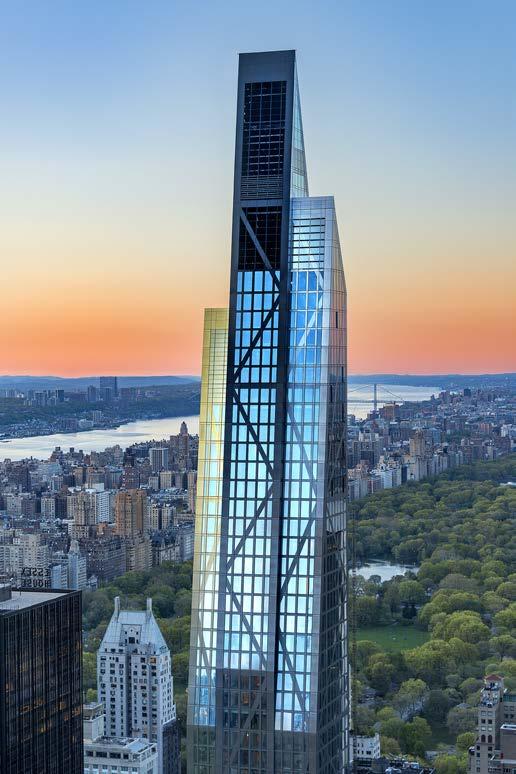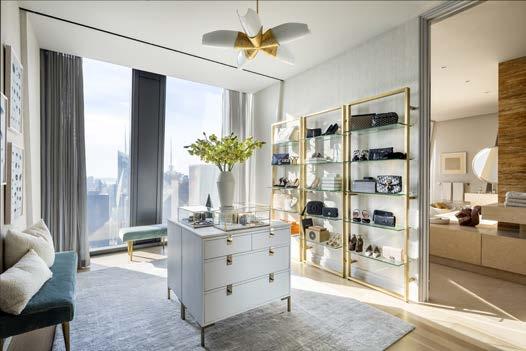
4 minute read
Cover Story
THE ART —COVER STORY—
OF
LIVING

Floor-to-ceiling windows offer panoramic views of the city. Model residence furnished by Rebecca Robertson
The building’s tapered design and exposed diagrid structure make it a distinctive part of the skyline.

53 West 53 was created by powerhouse developers and award-winning architects who came together to create a sculpture in the sky.
by Andrea Bennett
HE SILHOUETTE it carves into the Manhattan skyline is arresting. Multiple tapered towers—their structure exposed in a rhythmic diagrid that stretches 1,050 feet into the sky—form a living, breathing sculpture by T architectural powerhouse Jean Nouvel. This sculptural reference is fitting, given that the residential tower 53 West 53 rises above the Museum of Modern Art, and its residents are automatic MoMA benefactor members, the first such arrangement in New York City. Interiors, by legendary architect Thierry Despont, are technical feats engineered to maximize views over the city and Central Park, minimize external noise, increase thermal comfort, and even clean the air you breathe. But this building is much more than the sum of its impressive parts, say Frances Katzen and Fredrik Eklund, the Douglas Elliman ambassadors who represent 53 West 53. “When everybody is competing for brassier and more spectacular, the whole approach of this building was not to cut corners,” Katzen says. “That thinking is imbued in the way it was conceived and the way it’s managed.” Specially designed sound attenuation between residences for acoustic privacy and triple-glazed, floor-to-ceiling, low-iron glass invisibly raise the comfort level for residents. The same thoughtfulness extends to the entire community that lives and works in and around 53 West 53. “I can’t think of another building in New York that has a chauffeur lounge especially so that your driver can rest and have some dinner,” Katzen observes. It’s this philosophy that differentiates 53 West 53 from any other building. “What we know as newdevelopment specialists in New York, the most competitive new-development market in the world, is that so many buildings, especially towers in Midtown, come up with incredible amenities. You’ll come into a lobby and it’s a grand lobby. But there is a warmth, a very human touch to the services here that other buildings don’t have. We talk a lot about this: What is
White statuary marble countertops and white-glass cabinetry give the kitchen a sense of open airiness. Model residence furnished by Rebecca Robertson

The 65-foot lap pool is backed by an illuminated vertical garden designed by Patrick Blanc. A whirlpool and cold plunge pool are nearby.

Baths combine elegance with practical features like radiantheated flooring. Model residence furnished by Brad Ford


PHOTO PREVIOUS SPREAD: EVAN JOSEPH, ART BY TARA DONOVAN, UNTITLED, 2010. ©TARA DONOVAN, COURTESY OF PACE PRINTS AND PACE GALLERY. INSET, RIGHT: PHOTO BY GILES ASHFORD. THIS SPREAD POOL: RENDERING BY HAYES DAVIDSON. PHOTOS BY EVAN JOSEPH; ABOVE: ART BY LIZ GLYNN, UNTITLED (TUMBLEWEED XXIV), 2018, COURTESY OF PAULA COOPER GALLERY AND JASON WRIGHT, THE SURROUNDINGS ARE IN HERE TOO, 2020. CURATED IN COLLABORATION WITH MDM ART CONSULTANTS; CENTER RIGHT: SEAN MELLYN, EYECHARTS, 2010© SEAN MELLYN, COURTESY OF THE ARTIST 53 West 53 New York , NY 10019 Priced from $3,850,000 to over $64 million The Sales Gallery 212.688.5300 info@53west53.com www.53west53.com
Architect Thierry Despont designed the interiors. Model residence furnished by Rebecca Robertson


luxury service today? You come in off the street and the people are here, in place, to greet you and make you feel like you’re coming home. This is why people who can buy any place in the world are buying here.”
It may be that 53 West 53 is able to achieve this greater sum because its parts are so fine. Consider interior details such as oversize 2 ¾-inch-thick walnut entry doors with bronze surrounds; custom Thierry Despont–designed burnished bronze door hardware; limestone bathroom sinks; and backup generators for each residence. Among the services the building offers are an octagonal, double-height wine-tasting room surrounded by private wine vaults; a full-floor Wellness Center managed by The Wright Fit; a naturally lit 65-foot lap pool; and a private, formal dining room above a double-height lounge overlooking Central Park. “The development team—Pontiac Land Group and Hines—set out to create something well made, not just to get something built fast,” Katzen says. You might say that quality is the art of the building.
Developers have reached saturation in offering amenities, Katzen says. “Now it goes back to the quality. It’s the quality of the customized finishes and details, that the bathrooms have heated floors, that a system is constantly purifying the air. This is where luxury changes now.” In a city full of fabulous, amenityfilled towers, Eklund says, “the best thing about 53 West 53 is that it has a real point of view. It was planned, built, and executed with confidence. And that is paying off now.”










