
52 minute read
My Neighborhood

—BOCA RATON—
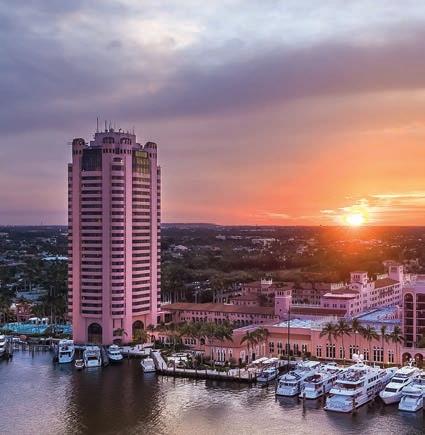

Town Center’s Lux Rotunda
Royal Palm Yacht & Country Club
Tropical Splendor
GARY AND RENEE JOYAL know luxury. As the founder and CEO of Joyal Capital Management, Gary oversees estate planning and financial markets. As the director of strategic planning, Renee keeps busy organizing an array of entertainment and client experiences for the family office. And it’s because they know luxury that they love Boca Raton and have called it home for 25 years.
“For us, Boca Raton truly has it all,” Renee says. “It’s centrally located to some of South Florida’s greatest attractions while being home to some of the most beautiful beaches, parks, and golf courses. For anyone who loves an active or outdoor lifestyle and has an appreciation for culture and history, this is the place. On any given day, you’ll come upon yoga on the lawns, galas at some of Boca Raton’s most beautiful establishments, or pop-up boutiques on the famous Mizner Boulevard.”
—Drew Limsky

Gary and Renee Joyal
Life Time Boca Raton’s outdoor pool
CLUBBING IT
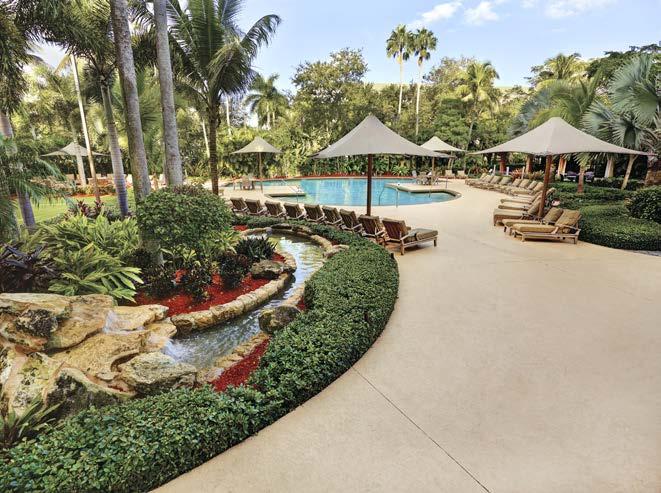
Going to “the club” is a quintessential Boca pursuit—where the elite meet. For the Joyals, that can mean either the Royal
Palm Yacht & Country
Club (2425 W. Maya Palm Dr., 561.395.2100) or the plush Boca Raton Resort & Club, a Waldorf Astoria Resort (501 E. Camino Real, 561.447.3000). This splendid tropical palace dating from 1926 became synonymous with its creator, Addison Mizner, the most celebrated resort architect of his day. (Both clubs require membership.)
ROMAN HOLIDAY
Founded in 1993 and within easy walking distance of the Boca Raton Resort & Club, Trattoria Romana prides itself on its Romanstyle ambience and the authenticity of its menu. The Joyals’ top picks are hearty: the eggplant pie, the chicken parmesan, and the branzino. It doesn’t stop there: “A dessert must is the pistachio tartufo,” Renee says. (499 East Palmetto Park Rd., 561.393.6715)
WELL, WELL
“Fitness and wellness are where I find most enjoyment,” Renee says. She calls her passion for helping others discover the benefits of wellness her “life’s mission.” When she’s not happily enduring private Pilates sessions at the yacht club, Renee logs warrior sculpt classes at Life Time Boca Raton, which bills itself as a 73,000-squarefoot luxury athletic resort. “The class blends traditional yoga moves with heartpumping, high-intensity interval training,” Renee explains. (1499 Yamato Rd., 561.208.5900)
SHOP TALK
Boca’s 40-year-old Town Center, Renee’s go-to mall, is one of South Florida’s largest shopping centers, with apparel and jewelry boutiques to appeal to all ages. Catering to the luxuryminded crowd are Hugo Boss, Carolina Herrera, Kate Spade, Coach, Cartier, Gucci, Tiffany & Co., David Yurman, Pottery Barn, and WilliamsSonoma, among other recognizable names. (6000 Glades Rd., 561.368.6000 )


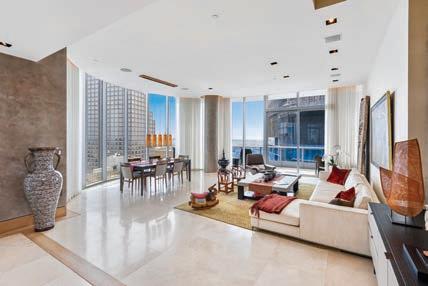

DISTINCT, TWO-LEVEL PH WITH PRIVATE ROOFTOP TERRACE, SPLASH POOL AND SWEEPING VIEWS | Miami | $5,800,000 Style, sophistication and vibrant living come together in this distinct two level approximately 4,520sf penthouse with approximately 3,000sf of terraces with rooftop deck, splash pool, lounging areas and panoramic views. Perched atop the 54th oor, this exceptional penthouse is beautifully appointed with details and nishes including a stunning staircase with illuminated steps that leads to the second level. Penthouse 5401 is complemented by a sleek and open kitchen, custom- tted closets, spacious rooms, sweeping vistas and more. Web# A11058525.
THE APT TEAM Adriana Pinto Torres, Realtor Associate | O: 305.695.6300 | M: 786.493.1388 | adriana.pintotorres@elliman.com Tracy Ferrer, Realtor Associate | O: 305.695.6300 | M: 786.214.0099 | tracy.ferrer@elliman.com
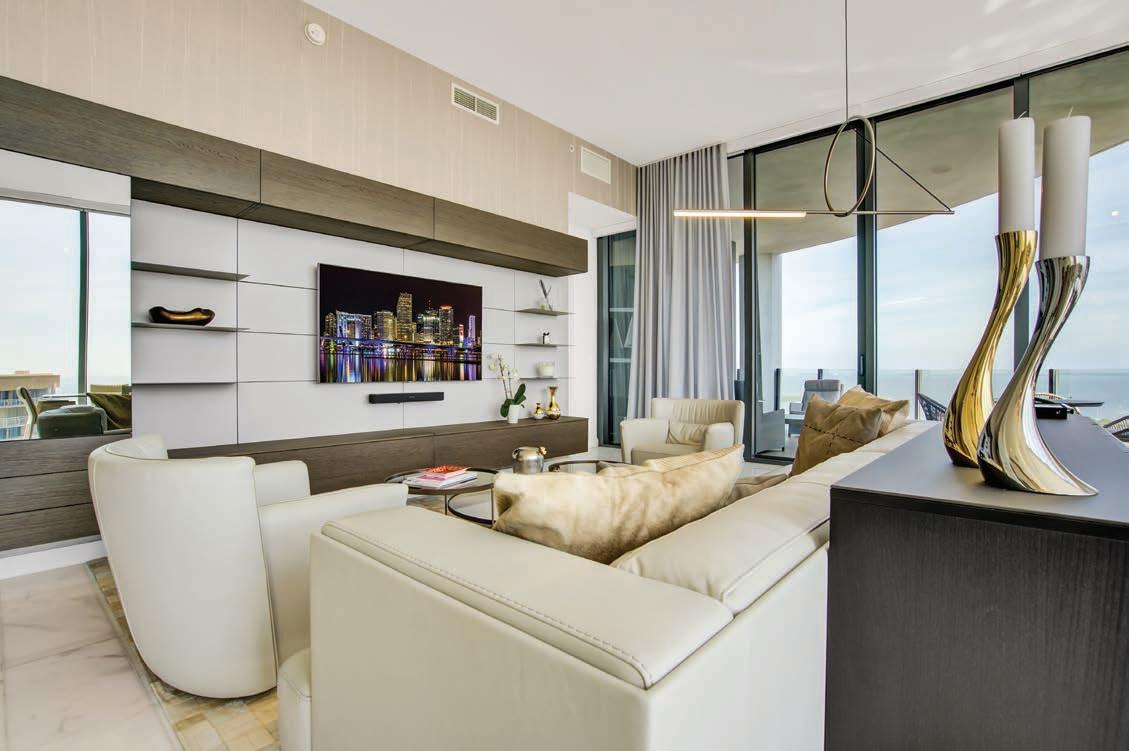
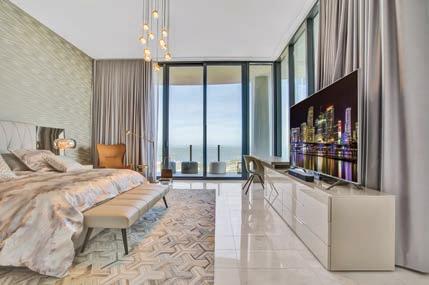
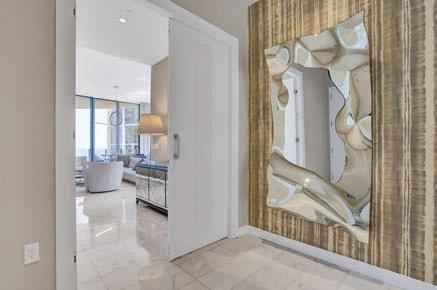
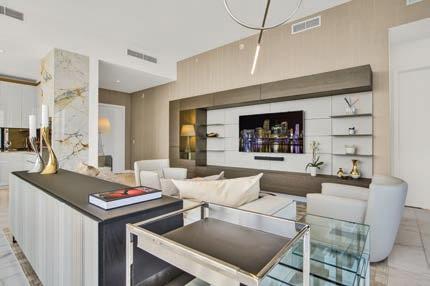
THE MOST COVETED LINE IN PARK GROVE | Miami | $4,987,500 This high- oor residence has a keyed elevator that opens to private foyer leading to a unique and spacious layout with 12-foot glass walls. Features separate service entrance and separate quarters, marble ooring, built-in closets, storage/pantry space, custom nishes and details plus two custom kitchens with Wolf gas range, Sub-Zero and Wolf appliances. Park Grove is a crown jewel designed by Rem Koolhaas with world-class amenities including bayfront pool, spa, sauna, wellness lounge, poolside dining and more occupying over 5-acres of Enzo Enea grounds. Web# A11038910.
THE APT TEAM Adriana Pinto Torres, Realtor Associate | O: 305.695.6300 | M: 786.493.1388 | adriana.pintotorres@elliman.com Tracy Ferrer, Realtor Associate | O: 305.695.6300 | M: 786.214.0099 | tracy.ferrer@elliman.com
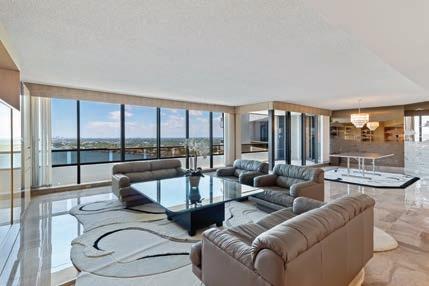

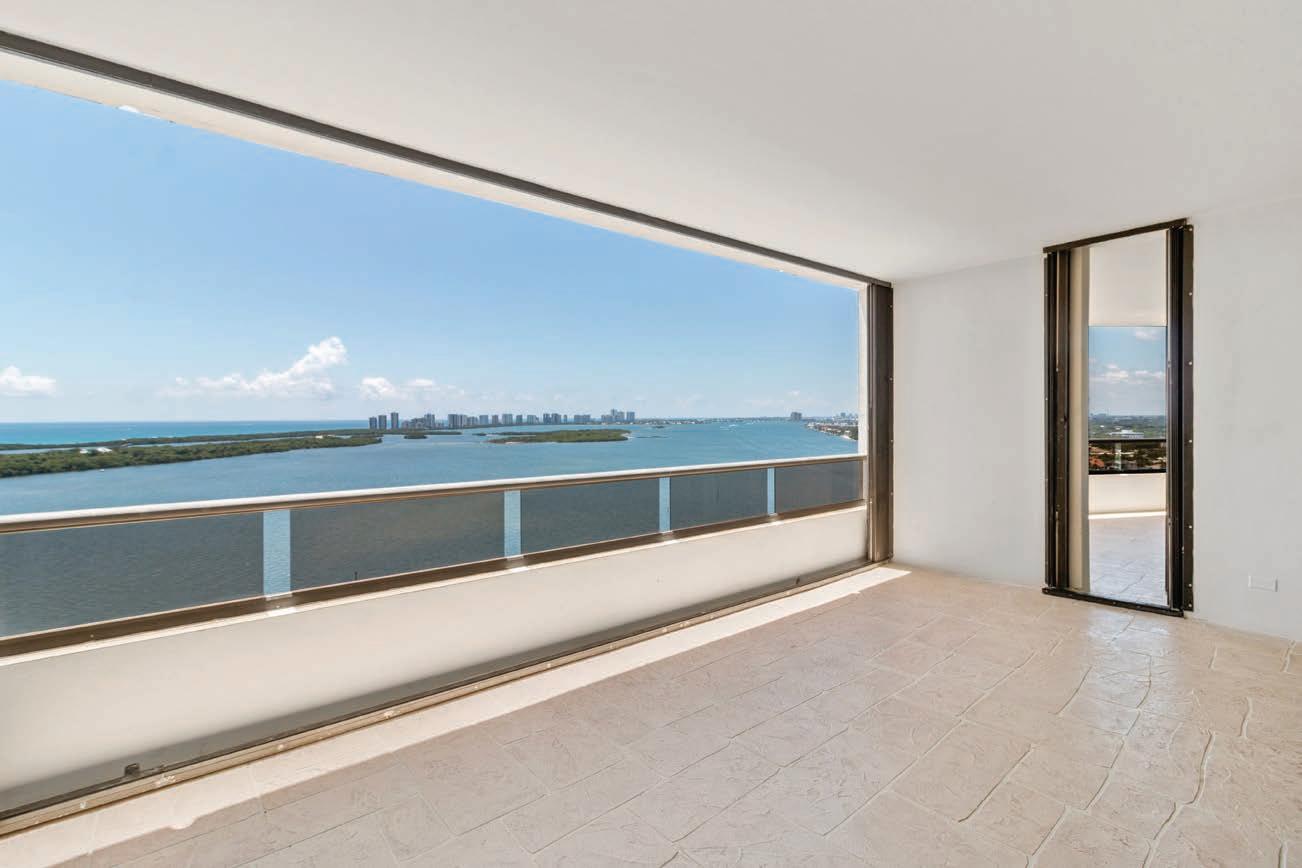
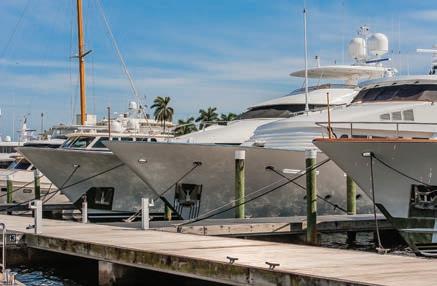
COMMANDING WATER VIEWS | North Palm Beach | $2,000,000 Rare opportunity in the fth largest condo available on the market in Palm Beach County. Boasting approximately 6,500sf, this 4-bedroom, 4-bathroom, 2-half-bathroom condo is designer ready. Enjoy panoramic views of the ocean and Intracoastal Waterway from every room. Relax and watch the boats cruise by from your choice of ve balconies. Exciting things are happening at Lake Point Tower luxury condo including a complete redesign of all amenities. Boat slips are available on location through Safe Harbor Marina at Old Port Cove. Web# RX-10720576.
The Harris Gaines Group Michael Harris, Realtor Associate | O: 561.655.8600 | M: 561.631.0032 | michael.harris@elliman.com Ryan Gaines, Realtor Associate | O: 561.655.8600 | M: 917.363.8858 | ryan.gaines@elliman.com

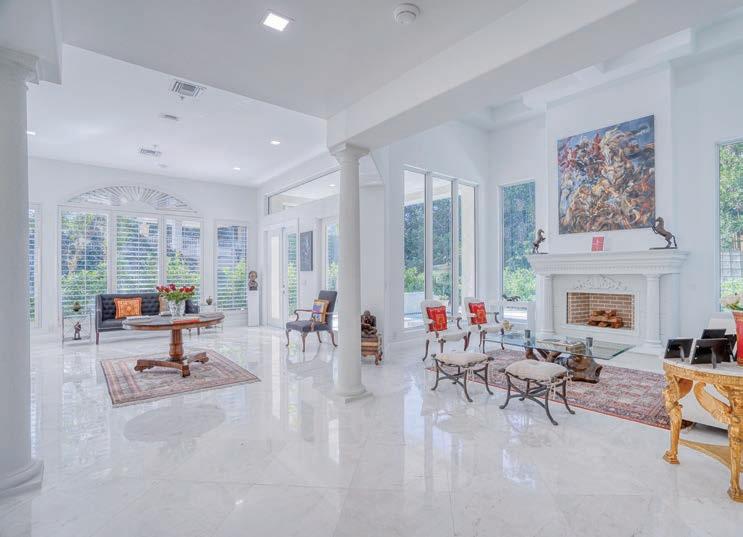
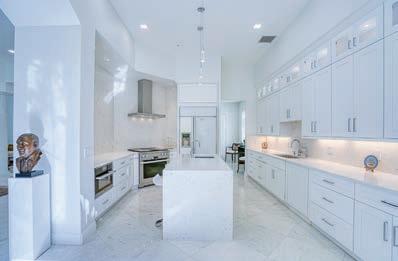
THE ART OF FINE LIVING | Highland Beach | $4,800,000 Nestled between the Atlantic Ocean and Intracoastal Waterway in an exclusive enclave of only 17 homes with private beach access. This exquisite property has been reimagined and immaculately redesigned to be the de nition of luxury with 4 bedrooms, 4 bathrooms and approx. 4,298 total square feet, with no detail overlooked. A custom chef's kitchen features European design cabinetry, marble countertops, quartz wall accents and top-of-the-line appliances. Web# RX-10676144.
CONTEMPORARY MASTERPIECE | Boca Raton | $6,500,000 The Wagon Wheel Estate is the epitome of modern luxury living in one of Boca Raton’s most sought-after private communities, Horseshoe Acres. Offering effortless living, this brand new, open concept, custom built estate is set on approx. 2.5-acres of luscious tropical grounds. This 7-bedroom home, plus loft, study, great room and gym, boasts an incredible approx. 8,557sf of living space that seamlessly blends the indoor and outdoor spaces, with several lanai and balcony areas. Web# RX-10695338.
Rendering

Katia Reisler, Realtor Associate O: 561.245.2635 | M: 561.801.8250 | katia.reisler@elliman.com
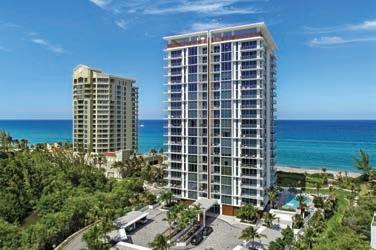
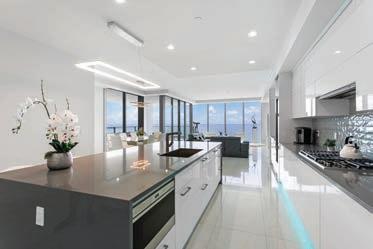

SINGER ISLAND BOUTIQUE BUILDING WITH OCEAN-TO-INTRACOASTAL VIEWS | Singer Island | $6,499,995 Live in the most luxurious boutique building on Singer Island. The approximately 4,500sf high- oor residence lives like a home and offers views from the Atlantic Ocean to the Intracoastal Waterway. The many upgrades include solid wood kitchen cabinets with electronic touch, surround entertainment system, Control4 smart home system, remote control shades and much more. Web# RX-10720503. Gabrielle Darcey, O: 561.655.8600, M: 561.723.9217, gabrielle.darcey@elliman.com
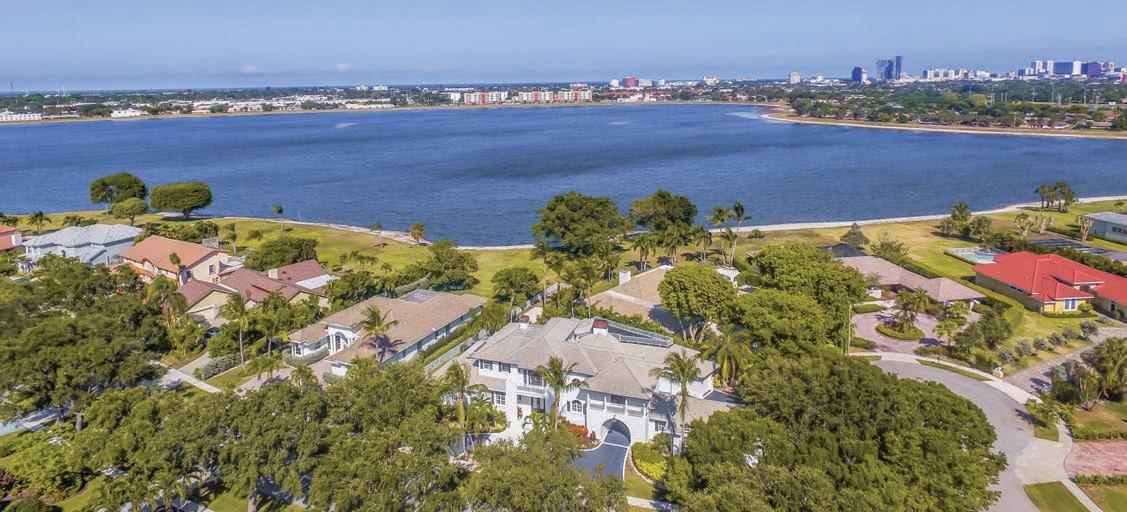
ESTATE-SIZE HOME | West Palm Beach | $3,400,000 Located in West Palm's gated Presidential Estates on the lake. Approximately 6,000sf inside and extensive balconies and terraces off of all bedrooms. Features include 2 replaces, copper chimneys, Brazilian mahogany oors, cabinetry, and beams, impact glass, large open kitchen with huge granite slab countertop, a 5-car garage big enough for a limousine, emergency generator, elevated concrete slab and covered steel-beamed ceilings, granite oors on the main level, huge primary bedroom with his/her large bathroom. Web# RX-10725421. Thomas Hochfelder, O: 212.572.3114, M: 917.597.6900, thomas.hochfelder@elliman.com
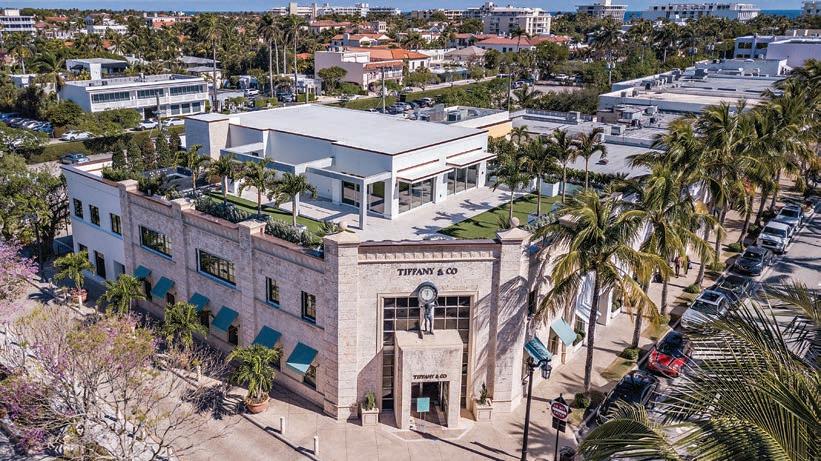
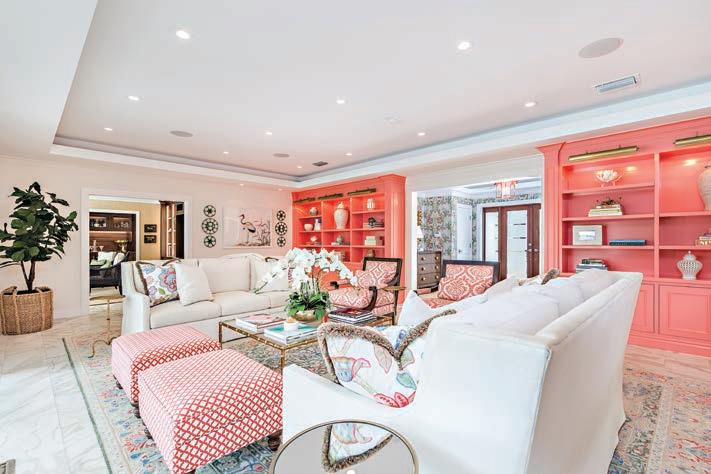
EXCLUSIVE OPPORTUNITY TO LIVE ABOVE TIFFANY'S ON ICONIC WORTH AVENUE | Palm Beach | $19,500,000 The rst and largest condominium of its kind in Palm Beach at approx. 13,000sf. This penthouse will comprise a unique, upscale lifestyle with an incredible one-of-a-kind rooftop overlooking iconic Worth Avenue. Web# RX-10687398. Gary Pohrer, O: 561.655.8600, M: 561.262.0856, gary.pohrer@elliman.com, John Reynolds, O: 561.655.8600, M: 561.346.9365, john.reynolds@elliman.com
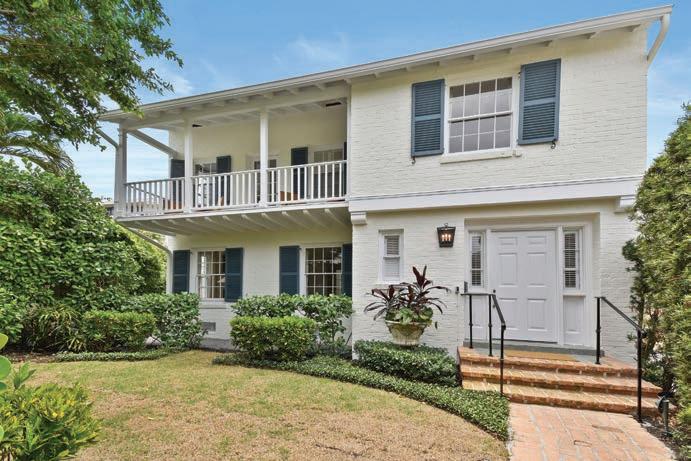

IN-TOWN PALM BEACH HOME | Palm Beach | $6,950,000 Situated only one property from the ocean, this home, named ''Whirlwind'' has a 3-bedroom, 3.5-bathroom main house and 1-bedroom, 1-bathroom guest house over the separate garage. The oversized windows offer natural lighting throughout the living spaces. The balconies overlook the 40-foot pool and lush, private garden. Web# RX-10717146 ONE-OF-A-KIND PALM BEACH HOME | Palm Beach | $10,000,000 On one of the North End's most desirable streets, this breathtakingly designed home has been completely remodeled. Split oor plan with 4 bedrooms, 4 bathrooms and 2 large bright living areas that overlook the expansive covered loggia, pool and lush landscaping. Web# RX-10727788.
DIRECT OCEANFRONT PROPERTY | Palm Beach $250,000/month seasonally | $2,000,000/annually The only direct oceanfront rental available in Palm Beach. This estate is located near town on a quiet cul-de-sac street with a breathtaking backyard overlooking the Atlantic Ocean, outdoor loggia, beachside pool and cabana. Meticulous details throughout including a luxurious primary suite overlooking the pool and ocean. Web# RX-10724689.
Gary Pohrer, Realtor Associate | O: 561.655.8600 | M: 561.262.0856 | gary.pohrer@elliman.com


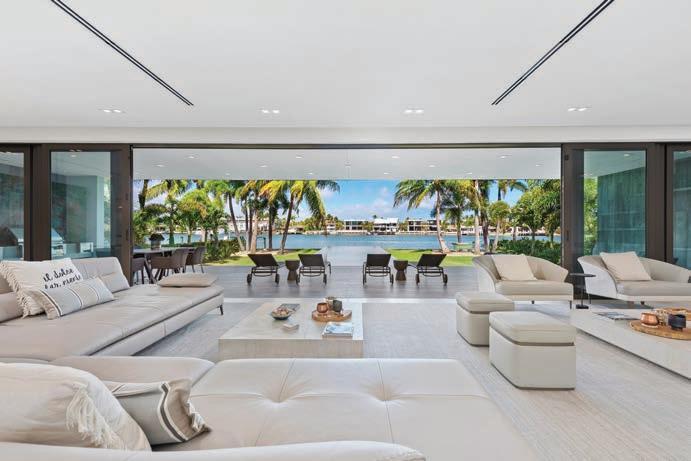
PRIVATE ESTATE | Miami Beach | $19,000,000 Sited in one of Miami Beach's exclusive enclaves, Lakeview Drive features 111 feet of waterfront on Surprise Lake. A new residence designed by world design star Achille Salvagni encompasses approximately 7,951sf of total living space along with a 90-foot in nity pool, cabana and private boat dock. Web# A11004148. Oren Alexander, O: 305.695.6025, M: 305.610.4559, oren.alexander@elliman.com, Isaac Lustgarten, O: 305.695.6025, M: 305.450.8045, isaac.lustgarten@elliman.com NEW CONSTRUCTION WATERFRONT | Miami Beach | $9,950,000 This approximately 6,298sf masterpiece is located in the gated community of Normandy Shores. With approximately 5,233sf under air, 5 bedrooms, 7.5 bathrooms, and sits on an approximately 12,172sf lot with approximately 78 feet of prime water frontage and incredible water views. Modern architecture with the utmost construction quality and nishes. Web# A11006209. Vanesa Carpignano O: 305.866.4566, M: 305.790.1249, vanesa.carpignano@elliman.com
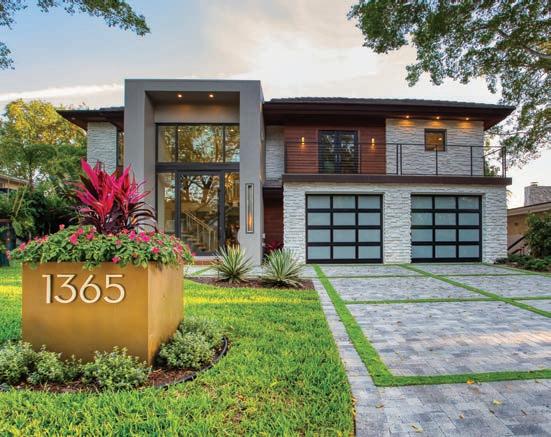
METICULOUSLY RENOVATED | St. Petersburg | $5,900,000 This fabulous modern masterpiece awaits you in exclusive Snell Isle on highly sought out Brightwaters Boulevard. Offering extraordinary indoor and outdoor living spaces, this residence features approximately 6,132sf, comprised of 5 bedrooms, 5 full bathrooms, a custom glass-enclosed wine room, of ce and entertainment area. Web# U8121941. Alicia Warburton, O: 727.306.1234, M: 201.424.3042, alicia.warburton@elliman.com, Lauren Krawczyk, O: 727.306.1234, M: 904.537.6318, lauren.krawczyk@elliman.com PALMA ROSADA EL CID ESTATE | West Palm Beach | $4,600,000 Enjoy breathtaking sunrises and sweeping Intracoastal water views of Tarpon Cove islands and Everglades Island from the 2 spacious balconies off the second-level primary bedroom. This restored and expanded Hollywood Regency-style estate was designed by Maurice Fatio. Web# RX-10704795. Lisa Wilkinson, O: 561.655.8600, M: 561.723.9500, lisa.wilkinson@elliman.com, Cara Coniglio McClure, O: 561.655.8600, M: 561.324.0896, cara.coniglio@elliman.com

AMENITIES ARRIVAL EXPERIENCE
• Covered valet drop-off • Reception and concierge desk • Lobby lounge • Curated art pieces in lobby
DINING & RETAIL
• La Bottega Café & Market • Private Bayview Bellini bar on pool deck • Poolside food and beverage service • In-home delivery from La
Bottega Café & Market
SERVICES
• Concierge reception • Butler service • Lifestyle and nautical concierge • 24-hr attended lobby and security • 24-hr valet • Housekeeping service available
BODY & MIND WELLNESS CENTER
• Weights, stretching and cardio fitness zones • Personal trainers and specialty classes available • Wellness lounge with juice bar • Indoor yoga studio • Peloton studio • Men’s and women’s locker rooms • Signature spa with treatment rooms • Steam and sauna
BAYSHORE OWNERS’ CLUB
• Bayshore Club pool with sundeck • Cabanas with towel service • Pool bar and event lounge • Garden-level lap pool • Billiards room • Library and screen lounge • Little C’s Learning and
Adventure Lab • Teen game lounge • Business lounge
ESTIMATED COMPLETION 2023
PRICING available upon request
SALES GALLERY
2640 S Bayshore Drive Coconut Grove, FL 33133
786.522.2420 info@mrcresidencescg.com mrcresidencescg.com @mrcresidences
ARTIST’S RENDERING

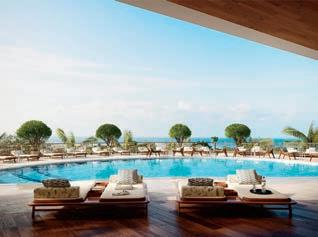
COME HOME TO MR. C
WITH WORLD-CLASS ARCHITECTURE AND INTERIORS, Mr. C is bringing quintessential Cipriani style to one of Miami’s most charming neighborhoods. Featuring panoramic views from Peacock Park across Biscayne Bay to Key Biscayne and beyond, Mr. C offers the ultimate South Florida lifestyle. Beaches and boating are at residents’ fingertips, while Italian-style dining and social spaces are just steps from their front door. Residential interiors and amenity spaces channel the nautical tradition that gives Coconut Grove its unique character and soul. Yacht-inspired shapes, rich natural materials and masterful craftsmanship touch every detail of the design.
This project is being developed by CG Summer Investments, LP, a Delaware limited partnership (“Developer”), which has a limited right to use the trademarked names and logos of Terra and Mr. C. Any and all statements, disclosures and/or representations shall be deemed made by Developer and not by Terra and/or Mr. C, and you agree to look solely to Developer (and not to Terra and/or Mr. C and/or any of either of their affiliates) with respect to any and all matters relating to the sales and marketing and/or development of the project. ORAL REPRESENTATIONS CANNOT BE RELIED UPON AS CORRECTLY STATING THE REPRESENTATIONS OF THE DEVELOPER. FOR CORRECT REPRESENTATIONS, MAKE REFERENCE TO THIS WEBSITE AND TO THE DOCUMENTS REQUIRED BY SECTION 718.503, FLORIDA STATUTES, TO BE FURNISHED BY A DEVELOPER TO A BUYER OR LESSEE. These materials are not intended to be an offer to sell, or solicitation to buy a unit in the condominium. Such an offering shall only be made pursuant to the prospectus (offering circular) for the condominium and no statements should be relied upon unless made in the prospectus or in the applicable purchase agreement. In no event shall any solicitation, offer or sale of a unit in the condominium be made in, or to residents of, any state or country in which such activity would be unlawful. FOR NEW YORK RESIDENTS: THE COMPLETE OFFERING TERMS ARE IN CPS-12 APPLICATION AVAILFROM FROM THE OFFEROR. FILE NO. CP20-0029. The images and designs depicted herein are artist’s conceptual renderings, which are based upon preliminary development plans, and are subject to change without notice in the manner provided in the offering documents. All such materials are not to scale and are shown solely for illustrative purposes. The photographs shown may be stock photography or have been taken off-site and are used to depict the spirit of the lifestyle to be achieved rather than any that may exist or that may be proposed, and are merely intended as illustration of the activities and concepts depicted therein. The project graphics, renderings and text provided herein are copyrighted works owned by the Developer. All rights reserved. Unauthorized reproduction, display or other dissemination of such materials is strictly prohibited and constitutes copyright infringement.
RESIDENCES MIAMI
ARTIST’S RENDERING

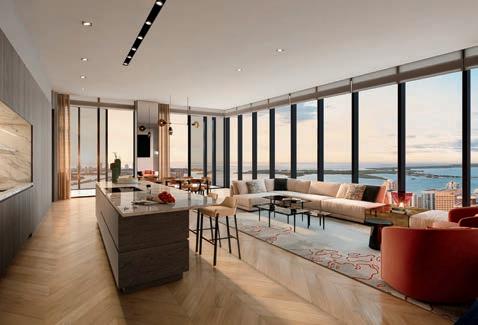
ARTIST’S RENDERING ARTIST’S RENDERING

THE TALLEST RESIDENTIAL TOWER SOUTH OF MANHATTAN
MUCH LIKE THE THRIVING METROPOLIS within which it sits, Waldorf Astoria Residences Miami offers an experience in transcendence—an exclusive lifestyle offering embedded within a legacy brand that has stood the test of time. Residents here will assume a coveted place not only in a landmark building’s history but also as part of a cutting-edge community of culture shapers, intrinsically playing a role in boldly defining societal moments. Waldorf Astoria Residences Miami, with its limitless views, extraordinary architecture and timeless brand, will usher in a new era for generations to come.
AMENITIES
• Waldorf Astoria service and concierge • Peacock Alley • Immersive resort pool with outdoor café and private cabanas • Private bar and wine tasting room • Signature restaurant • All-day dining brasserie • Kids club • 24-hr valet parking
Junior suites, one-, two-, three- and fourbedrooms starting from $1,000,000
Fredrik Eklund Marketing Consultant feklund@elliman.com
John Gomes Marketing Consultant jgomes@elliman.com
SALES GALLERY
400 Biscayne Boulevard Miami, FL 33132
786.206.3441 waldorfresidencesmiami.com @waldorfresidencesmiami
Waldorf Astoria is a registered trademark of Hilton International Holding LLC, an affiliate of Hilton Worldwide Holdings Inc. (“Hilton”). The residences are not owned, developed, or sold by Hilton and Hilton does not make any representations, warranties, or guarantees whatsoever with respect to the residences. The developer uses the Waldorf Astoria brand name and certain Waldorf Astoria trademarks (the “Trademarks”) under a limited and nonexclusive license from Hilton. The license may be terminated or may expire without renewal, in which case the residences will not be identified as a Waldorf Astoria branded project or have any rights to use the trademarks. No federal agency has judged the merits or value, if any, of this property. This is not an offer to sell, or solicitation of offers to buy, the condominium units in states where such offer or solicitation cannot be made. These drawings are conceptual only and are for the convenience of reference. They should not be relied upon as representations, express or implied, of the final detail of the residences. Units shown are examples of unit types and may not depict actual units. Stated square footages are ranges for a particular unit type and are measured to the exterior boundaries of the exterior walls and the centerline of interior demising walls and in fact are larger than the area that would be determined by using the description and definition of the “Unit” set forth in the declaration of condominium (which generally only includes the interior airspace between the perimeter walls and excludes interior structural components). The area of the unit as defined in the declaration is less than the square footage reflected here.
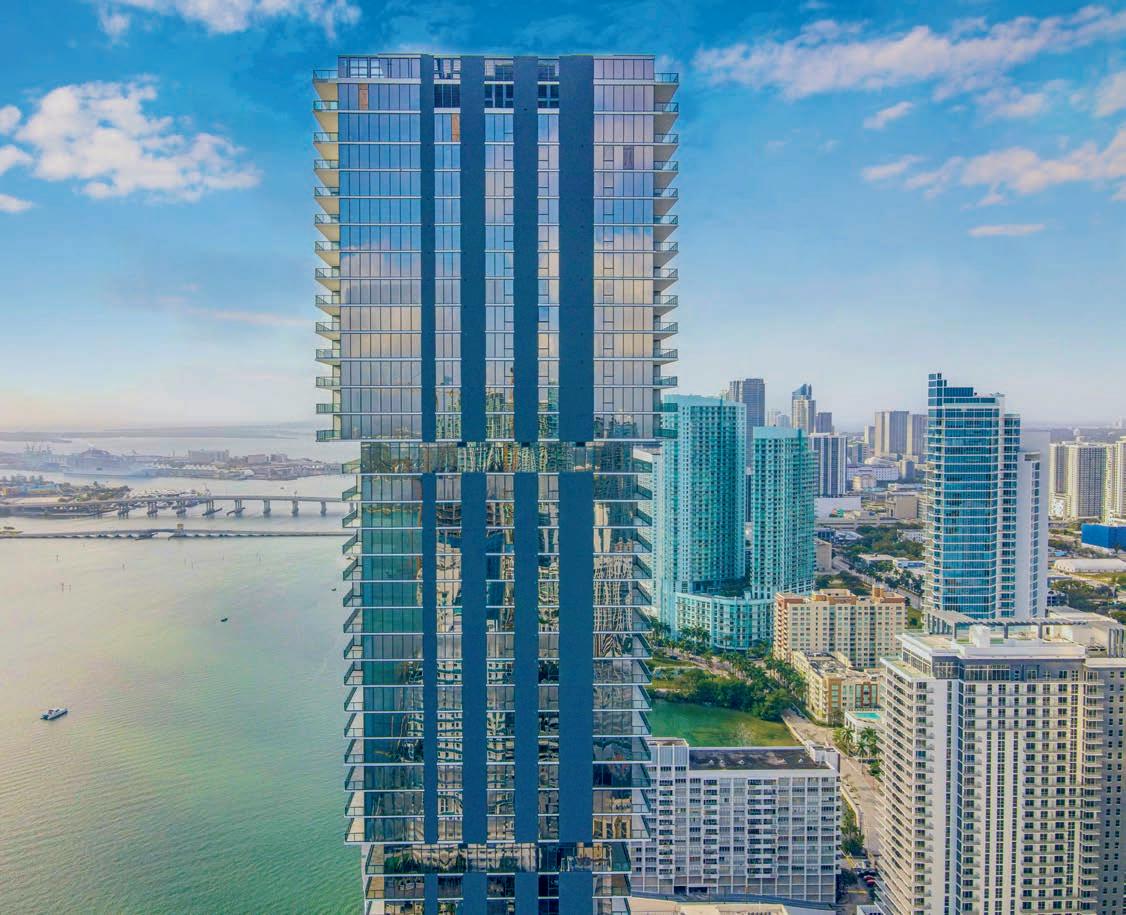
THE NEW MIAMI LIVES HERE
STRIKINGLY APPEALING, yet intimate at its core, Elysee stands out in Edgewater’s skyline with its glimmering architecture soaring 57 stories over Biscayne Bay. The boutique building features just two expansive residences per floor, each boasting breathtaking, unobstructed views of the bay as well as the Miami Beach and downtown Miami skylines. Designed by Jean-Louis Deniot, one of Paris’s most sought-after interior designers, Elysee embodies sophisticated living among Miami’s flourishing arts districts, including the Design District, the Wynwood Arts District and the Performing Arts District.
AMENITIES
• Grand marble lobby and living room • Owners’ bayfront lounge • Waterfront sunrise pool • Resort-size lap pool • Waterfront fitness center • Spa with sauna, steam room, shower and massage rooms • Blow-dry bar • Children’s room • Grand salon with full bar and great room • Grand dining room seating up to 24 guests
All images and designs depicted herein are artist’s conceptual renderings, which are based upon preliminary development plans, and are subject to change without notice in the manner provided in the offering documents. All such materials are not to scale and are shown solely for illustrative purposes. Renderings depict proposed views, which are not identical from each unit. No guarantees or representations whatsoever are made that existing or future views of the project and surrounding areas depicted by artist’s conceptual renderings or otherwise described herein, will be provided or, if provided, will be as depicted or described herein. Any view from a unit or from other portions of the property may in the future be limited or eliminated by future development or forces of nature and the developer in no manner guarantees the continuing existence of any view. • Library and high-definition theater room • Game and media room • Catering facility with chef’s table • Dedicated Elysee attaché
IMMEDIATE OCCUPANCY
PRICED from $3,200,000
BUILDING ADDRESS
788 NE 23rd Street Miami, FL 33137
305.306.5027 info@elyseemiami.com elyseemiami.com @elysee_miami
ARTIST’S RENDERING



This project is being developed by TCH 500 Alton, LLC, a Delaware limited liability partnership (“Developer”), which has a limited right to use the trademarked names and logos of Terra. Any and all statements, disclosures and/or representations shall be deemed made by Developer and not by Terra, and you agree to look solely to Developer (and not to Terra) with respect to any and all matters relating to the sales and marketing and/or development of the project. ORAL REPRESENTATIONS CANNOT BE RELIED UPON AS CORRECTLY STATING THE REPRESENTATIONS OF THE DEVELOPER. FOR CORRECT REPRESENTATIONS, MAKE REFERENCE TO THE DOCUMENTS REQUIRED BY SECTION 718.503, FLORIDA STATUTES, TO BE FURNISHED BY A DEVELOPER TO A BUYER OR LESSEE. No guarantees or representations whatsoever are made that existing or future views of the project and surrounding areas depicted by artist’s conceptual renderings or otherwise described herein, will be provided or, if provided, will be as depicted or described herein. Any view from a unit of from other portions of the property may in the future be limited or eliminated by future development or forces of nature and the developer in no manner guarantees the continuing existence of any view. These drawings and depictions are conceptual only and are for the convenience of reference. They should not be relied upon as representations, express or implied, of the final detail of the residences. The developer expressly reserved the right to make modifications, revisions and changes it deeded desirable in its sole and absolute discretion. The project graphics, photographs, renderings and text provided herein are copyrighted works owned by the Developer. All rights reserved. Unauthorized reproduction, display or other dissemination of such materials is strictly prohibited and constitutes copyright infringement. No real estate broker is authorized to make any representations or other statements regarding the projects, and no agreements with, deposits paid to or other arrangements made with any real estate broker are or shall be binding on the developer.
BEACH LIFE AT NEW HEIGHTS
FIVE PARK represents the intersection of function, beauty and sustainability. This cylindrical marvel draws its curvilinear form from the undulating waves that reflect the ecology and culture of Miami Beach. Five Park’s elliptical floor plans serve to optimize dwellers’ access to abundant natural light and expansive views of the city, water and park below while also opening visual access in communal areas, corridors and accessible terraces.
BUILDING FEATURES
• 98 two- to five-bedroom fully-finished residences from 1,434sf to 6,000sf • Unparalleled views of the ocean, bay and Miami skyline • Ease of connectivity to
South Pointe Park, the
Baywalk, the Miami Beach
Marina and the beach via the Daniel Buren-designed
Miami Beach Canopy pedestrian bridge • Adjacent 3-acre Canopy
Park, featuring a
MONSTRUM playground, an outdoor gym, picnic areas, dog park, shaded gardens and art installations
RESIDENCE FEATURES
• Expansive, open floor plans • Soaring 10-ft ceilings • 10-ft-wide sliding door openings and finished floor terraces for a harmonious blend of indoor-meets-outdoor living • Gabellini Sheppard custom-designed kitchens and bathrooms • Italian-made kitchen cabinets • Master bedrooms provide ample wardrobe storage with large walk-in closets
OCCUPANCY Q4 2023
Pricing available upon request BUILDING AMENITIES AND SERVICES
• Five Park Canopy
Club—Miami Beach’s first residents-only member club, on the 26th floor, featuring private amenities such as dining options, women’s and men’s spas, a den, billiards room, jewel box bar and a dedicated club level concierge • Verdant, plant-filled amenity deck featuring shaded trellises, a sunset terrace, numerous cabanas and lounges and meditation deck • Adult and family-friendly pools • Private beach club located
South of Fifth • Fully-outfitted gym • Spa and treatment rooms • Co-working area with private offices and board rooms • Children’s learning lab and teen club • Screening room • Luxury short-term guest suites for friends and family • 24-hr concierge and butler service
POP-UP GALLERY
110 Washington Avenue Miami Beach, FL 33139
305.520.7974 info@fivepark.com fivepark.com @fiveparkmiamibeach
AMENITIES
• Landscape from arrival to bay designed by
Jean Nouvel • Concierge; 24-hr attended lobby • Sundeck with 116-ft swimming pool and hot tub overlooking
Biscayne Bay • Gym and yoga room • Pool service • Full-service valet parking • Coffee and juice bar • Residents’ lounge • Bicycle and water sports storage • Monad Terrace bicycles and paddleboards • Access control
PRICED from $3,000,000
IMMEDIATE OCCUPANCY
BUILDING ADDRESS
1300 Monad Terrace Miami Beach, FL 33139
305.695.0888 info@monadterrace.miami monadterrace.miami @monadterrace

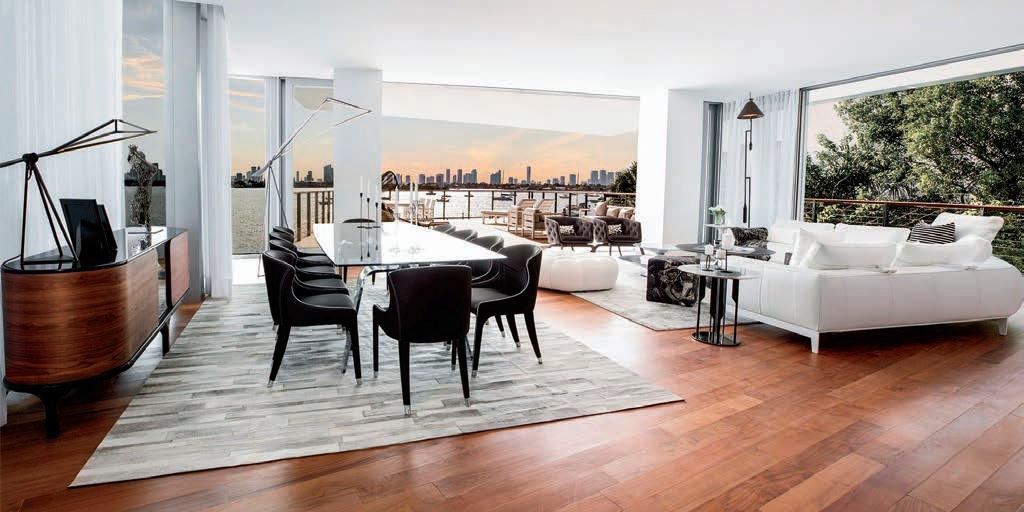
THE BEST OF WATERFRONT LIVING IN SOUTH BEACH
ATELIERS JEAN NOUVEL PRESENTS MONAD TERRACE, the Pritzker Prize–winning architect’s only residential project in Florida. Composed of 59 bayfront condominium residences surrounding a glittering lagoon, Monad Terrace provides expansive private outdoor space sheltered by climbing gardens. In what Nouvel calls “the reflection machine,” high-tech honeycomb screens precisely calibrate views and seclusion, while reflecting pools bounce dappled light deep into living spaces, and the signature water garden draws the sparkling bay into the heart of the property.
Oral representations cannot be relied upon as correctly stating the representations of the developer. For correct representations, make reference to this brochure and to the documents required by Section 718.503, Florida Statutes, to be furnished by a developer to a buyer or lessee. All images are artist’s conceptual renderings and all information depicted or described herein is based upon preliminary development plans, which are subject to change without notice and may not be relied upon. This offering is made only by the prospectus for the condominium, and no statement should be relied upon if not made in the prospectus. We are pledged to the letter and spirit of U.S. policy for the achievement of equal housing throughout the nation. We encourage and support an affirmative advertising, marketing and sales program in which there are no barriers to obtaining housing because of race, color, sex, religion, handicap, familial status or national origin. This is not intended to be an offer to sell nor a solicitation of offers to buy real estate to residents of NY or in any jurisdiction where prohibited by law. This project is being developed solely by Monad Terrace Property Owner LLC, an affiliate of JDS Development Group, which was recently formed solely for such purpose. Equal Housing Opportunity.


SINGLE-FAMILY-HOME PRIVACY, RENOWNED RITZ-CARLTON CONDOMINIUM SERVICES
DISCOVER THE PREMIER COLLECTION of 15 unique single-family homes designed by master Italian architect Piero Lissoni and executive architect Ralph Choeff. Composed of eight waterside villas complemented by private boat dockages and seven landside villas surrounded by lush tropical landscapes, The Villas at The Ritz-Carlton Residences, Miami Beach offer the best of both worlds: a private and independent sanctuary appointed with world-class amenities and services of The Ritz-Carlton. “Home” takes on an entirely new meaning on the private side of Miami Beach.
Douglas Elliman Real Estate, a Licensed Real Estate Broker, is the Exclusive Sales & Marketing Agent. The Ritz-Carlton Residences, Miami Beach are not owned, developed or sold by The Ritz-Carlton Hotel Company, L.L.C. or its affiliates (“Ritz-Carlton”). 4701 North Meridian, L.L.C. uses The Ritz-Carlton marks under a license from Ritz-Carlton, which has not confirmed the accuracy of any of the statements or representations made herein. This graphic is an “artist’s rendering” and is for conceptual purposes only. This offering is made only by the offering documents for the condominium and no statement should be relied upon if not made in the offering documents. This is not an offer to sell, or solicitation of offers to buy, the condominium units in states where such offer or solicitation cannot be made. Prices, plans and specifications are subject to change without notice. Oral representations cannot be relied upon as correctly stating the representations of the developer. For correct representations, reference should be made to the documents required by Section 718.503, Florida Statutes, to be furnished by a developer to a buyer or lessee. Equal Housing Opportunity.
AMENITIES
• Serviced and maintained by The Ritz-Carlton • Tropically landscaped half-acre rooftop pool deck with stunning views of
Miami Beach, downtown
Miami and Biscayne Bay • Private captained day yacht • Private residents’ house car • Private boat dockages • Concierge services for beach club access • Two 24-hr attended lobbies • 24-hr valet parking service • Waterfront social room with bar, catering kitchen and state-of-the-art entertainment system • Spacious private poolside cabanas • Residents-only Poolside
Grille restaurant • Meditation garden • Club room with bar, multisport simulator and pool table
ARTIST’S RENDERING
• Cinema-style screening room • On-site spa with steam room, sauna and treatment suite • State-of-the-art fitness center • Indoor and outdoor yoga studios • Library • Art studio • Kids’ room • Pet grooming room
OCCUPANCY MID-2022
PRICED from $4,375,000
SALES GALLERY
4701 Meridian Avenue Miami Beach, FL 33140
305.953.9500
info@theresidencesmiamibeach.com thevillasmiamibeach.com @thevillasmiamibeach
THE PRIVATE SIDE OF MIAMI BEACH
ALONG THE BANKS OF A PRIVATE OCEAN INLET, The Ritz-Carlton Residences, Miami Beach is the first full-scale residential project designed by master Italian architect Piero Lissoni. The property is composed of 111 luxury condominiums with exclusive world-class amenities and a tropical resort-style setting managed by one of the world’s leading hospitality brands, The Ritz-Carlton.
AMENITIES
• Legendary and impeccable five-star Ritz-Carlton services • Tropically landscaped half-acre rooftop pool deck with stunning views of
Miami Beach, downtown
Miami and Biscayne Bay • Expansive infinity-edge pool with waterfall and oversized whirlpool spa • Spacious private poolside cabanas • Private residents-only
Poolside Grille restaurant • Private captained day yacht • 36 private boat dockages • Beach concierge services • Private house car • Two 24-hr attended lobbies • 24-hr valet parking service • Waterfront social room with bar, catering kitchen and entertainment system • Club room with bar, pool table, and multisport simulator with virtual golf • Cinema-style screening room • Art studio • On-site spa with steam room, sauna and treatment suite • State-of-the-art fitness center • Indoor and outdoor yoga studios • Meditation garden • Library • Kids’ room • Pet grooming room
IMMEDIATE OCCUPANCY
PRICED from $3,800,000
SALES GALLERY
4701 Meridian Avenue Miami Beach, FL 33140
305.953.9500
info@theresidencesmiamibeach.com theresidencesmiamibeach.com @theresidencesmiamibeach
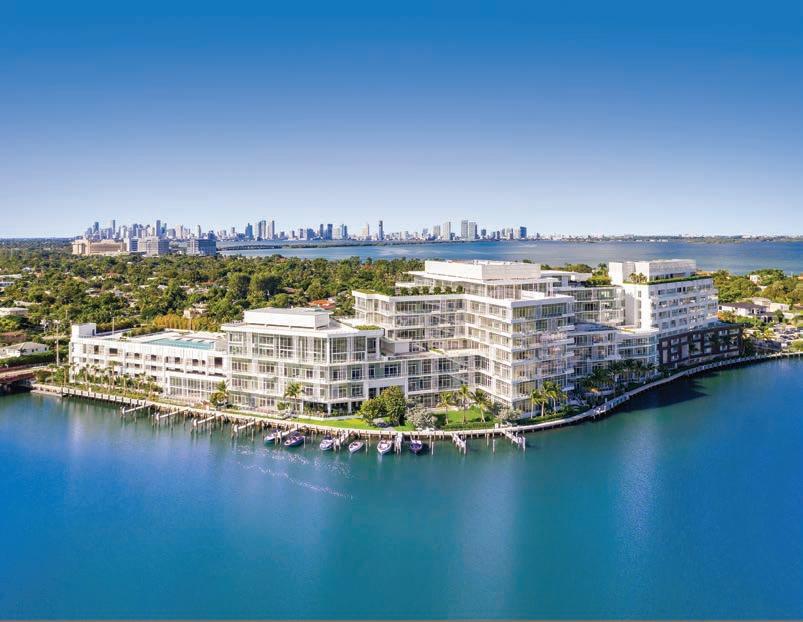
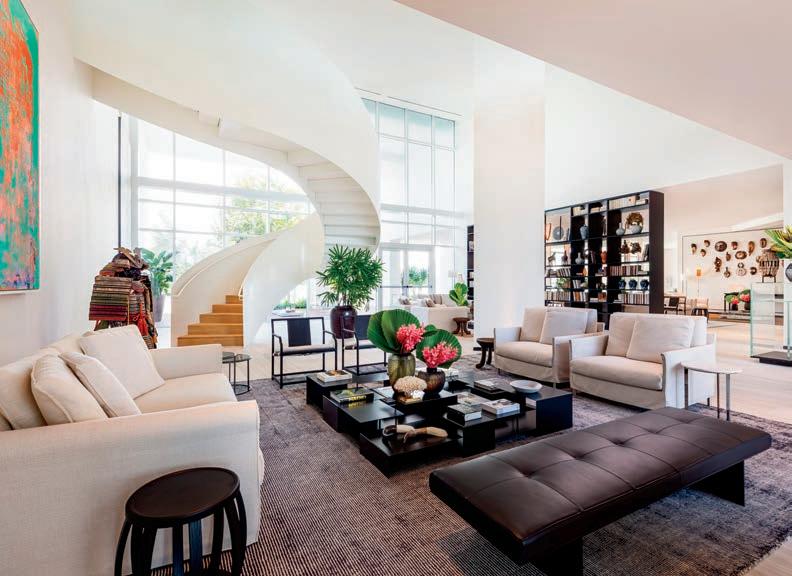
Douglas Elliman Real Estate, a Licensed Real Estate Broker, is the Exclusive Sales Agent. The Ritz-Carlton Residences, Miami Beach are not owned, developed or sold by The Ritz-Carlton Hotel Company, L.L.C. or its affiliates (“Ritz-Carlton”). 4701 North Meridian, L.L.C. uses The Ritz-Carlton marks under a license from Ritz-Carlton, which has not confirmed the accuracy of any of the statements or representations made herein. This graphic is an “artist’s rendering” and is for conceptual purposes only. This offering is made only by the offering documents for the condominium and no statement should be relied upon if not made in the offering documents. This is not an offer to sell, or solicitation of offers to buy, the condominium units in states where such offer or solicitation cannot be made. Prices, plans and specifications are subject to change without notice.Oral representations cannot be relied upon as correctly stating the representations of the developer. For correct representations, reference should be made to the documents required by Section 718.503, Florida Statutes, to be furnished by a developer to a buyer or lessee. Equal Housing Opportunity.



ARTE, MIAMI BEACH’S ULTRA-EXCLUSIVE COLLECTION OF 16 EXCEPTIONAL BOUTIQUE OCEANFRONT RESIDENCES
ARTE EMBRACES its privileged setting in Surfside, an exclusive oceanfront enclave celebrated for its historic architecture and wide, tranquil beaches. Every residence enjoys spectacular ocean views from private terraces that celebrate outdoor living in warm, uniquely Mediterranean style, as well as first-class services and amenities on par with the world’s most luxurious beachfront resorts.
AMENITIES
• Beachside swimming pool and tranquil meditation pond with sunbeds and cabanas • Direct beach access with dedicated chairs and service • 75-ft heated indoor lap pool • Private rooftop tennis court with James
Bollettieri programming and dual locker rooms • State-of-the-art fitness center plus yoga studio • Spa including gracious sauna and steam rooms by Effegibi and fully appointed dual locker rooms • Residents’ lounge with full kitchen for entertaining • Children’s playroom designed by Kinder
Modern • Pet runway and relief corridor • 24-hr security and valet; dedicated on-site residential butlers, lifestyle concierge and general manager
IMMEDIATE OCCUPANCY
PRICED from $10,800,000
BUILDING ADDRESS
8955 Collins Avenue Surfside, FL 33154
305.800.8955 sales@artesurfside.com artesurfside.com @artesurfside
ORAL REPRESENTATIONS CANNOT BE RELIED UPON AS CORRECTLY STATING REPRESENTATIONS OF THE DEVELOPER. FOR CORRECT REPRESENTATIONS, MAKE REFERENCE TO THE DOCUMENTS REQUIRED BY SECTION 718.503, FLORIDA STATUTES, TO BE FURNISHED BY A DEVELOPER TO A BUYER OR LESSEE. Renderings and other materials depict views which are not identical from each unit, and depictions of surrounding areas which are for conceptual purposes only, which are not entirely accurate, which may change from time to time, and which may be substantially altered or eliminated by future development, forces of nature, or otherwise. Any adjacent green space areas or other areas depicted or described herein do not reflect currently existing, proposed or potential improvements for such sites or any surrounding areas and developer makes no representations as to the present or future accuracy of, nor shall buyers rely upon, any such renderings or other materials. All prices, statements, features, and other matters described herein are proposed, are subject to change without notice and should not be relied upon. Visit www.artesurfside.com.com for legal disclaimers.. THE SPONSOR (DEVELOPER) TAKING PART IN THE PUBLIC OFFERING OR SALE IS NOT INCORPORATED IN, LOCATED IN, OR RESIDENT IN THE STATE OF NEW YORK; THIS OFFER OF CONDOMINIUM INTERESTS SITUATED IN THE STATE OF FLORIDA IS ALSO MADE WITHIN THE STATE OF NEW YORK, WHERE SPONSOR IS EXEMPT FROM FILING AN OFFERING PLAN DUE TO ITS FILING OF A CPS-12 APPLICATION (FILE NO. CP18-0095) WITH THE NYS DEPARTMENT OF LAW, AND SUCH CPS-12 APPLICATION WILL BE SERVED UPON ANY PROSPECTIVE PURCHASERS FROM THE STATE OF NEW YORK. The complete offering terms as it pertains to New York purchasers are in the CPS-12 application available from Sponsor and filed with the NYS Department of Law, File No. CP18-0095. Sponsor: SC 8955, LLC, 106 Catbriar Ct, Summerville, SC, 29485. EQUAL HOUSING OPPORTUNITY.
EXQUISITE HOMES UNIQUELY ENVISIONED, DESIGNED AND REALIZED
SITUATED ON 121 GRACIOUSLY landscaped acres, Botaniko Weston is a private enclave of 125 sophisticated homes designed for modern living with elegant architectural details. Groundbreaking architects Chad Oppenheim, FAIA, and Roney J. Mateu, FAIA, have created an idyllic setting where warm modern homes live in perfect harmony with nature’s serene surroundings. Abundant greenery unfolds around lakes and walking paths that bring nature to your door. As the area’s most contemporary development, Botaniko Weston joins a pristinely planned community that is not only one of the most coveted in South Florida but also a model for other cities to emulate. Safe, active, family oriented and ranked No. 8 among the best places to live with A-rated schools, Weston is the perfect place to live.
Enjoy being surrounded by open green spaces to play and entertain, with a quality of life the whole family can enjoy.
AMENITIES
• Access to 14 meticulously maintained park and recreational facilities • Year-round cultural and community events • Private gated entrance with 24-hr manned security • Oversized, lush private backyard, including private pool with summer kitchen • Smart-home ready • Full security system, motion detectors and a front-door security camera
PRICED from $1,800,000
Kenny Drysdale Sales Director kenny@botanikoweston.com
Darcy Santos Sales Executive darcy@botanikoweston.com
Rosa Canao Sales Executive rosa@botanikoweston.com
SALES GALLERY
16479 Botaniko Drive North Weston, FL 33326
954.543.5596 botanikoweston.com @botanikoweston
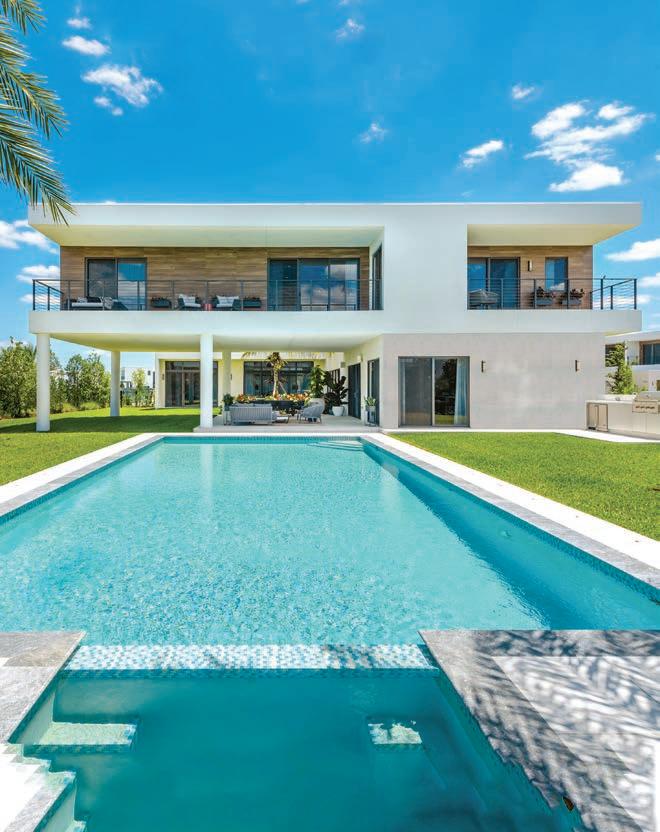

This project is being developed by Terra Weston Residential, LLC, a Florida limited liability company (“Developer”), which has a limited right to use the trademarked names and logos of Terra Group. Any and all statements, disclosures and/or representations shall be deemed made by Developer and not by Terra Group and you agree to look solely to Developer (and not to Terra Group and/or any of its affiliates) with respect to any and all matters relating to the sales and marketing and/or development of the project. Oral representation cannot be relied upon as correctly stating the representations of the developer. This is not intended to be an offer to sell nor a solicitation of offers to buy real estate to residents of any jurisdiction where prohibited by law, and your eligibility for purchase will depend upon your state of residency. FOR NEW YORK RESIDENTS: THE COMPLETE OFFERING TERMS ARE IN A CPS-12 APPLICATION AVAILABLE FROM THE OFFEROR. FILE NO. CP20-0029. All plans, features and amenities depicted herein are based upon preliminary development plans, and are subject to change without notice in the manner provided in the offering documents. The photographs contained in this brochure may be stock photography or have been taken off-site and are used to depict the spirit of the lifestyle to be achieved rather than any that may exist or that may be proposed, and are merely intended as illustration of the activities and concepts depicted therein. Actual prices of residences within the community may vary. Please contact Developer for accurate pricing information.
OWN THE LAS OLAS LIFESTYLE

100 LAS OLAS, A 46-LEVEL LUXURY CONDOMINIUM TOWER transforming the Las Olas corridor, offers 113 luxury residences starting on the 16th level above a full-service, 238-room Hyatt Centric® hotel. 100 Las Olas is Fort Lauderdale’s first new condominium residence in over a decade. Soaring high above the famed Las Olas Boulevard in the epicenter of downtown, 100 Las Olas offers residents a vibrant, walkable lifestyle close to the area’s best destinations.
ORAL REPRESENTATIONS CANNOT BE RELIED UPON AS CORRECTLY STATING REPRESENTATIONS OF THE SELLER. FOR CORRECT REPRESENTATIONS, MAKE REFERENCE TO THIS BROCHURE AND TO THE DOCUMENTS REQUIRED BY SECTION 718.503, FLORIDA STATUTES. TO BE FURNISHED BY A SELLER TO A BUYER OR LESSEE. Prices, terms and availability are subject to change at any time without notice. Actual improvements, including furnishings, fixtures, recreational facilities and amenities, may vary from those shown and views may not be available from all units. The model shown includes options and upgrades that are not a part of a base residence pricing. Maps are not to scale. This is not an offer to sell or solicitation of offers to buy the condominium units in states where such offer or solicitation requires prior qualification. For New York Residents: THE COMPLETE OFFERING TERMS ARE IN A CPS-12 APPLICATION AVAILABLE FROM THE OFFEROR. FILE NO.: CPS20-0027. JM Las Olas, LLLP, 105 NE 1st Street, Delray Beach, FL 33444 This advertisement is a solicitation for the sale of condominium units in 100 Las Olas Condominium: NJ Registration # 20-04-0009. Exclusive Sales & Marketing by Douglas Elliman Development Marketing.
AMENITIES
• Resort-style rooftop pool • Day cabanas • Residents’ club room • Casual news room • State-of-the-art fitness center • Gated garage parking • Private resident storage • Entertainment areas
MOVE-IN READY
Two- to four-bedroom residences priced from $1,359,000
Two-story penthouse available
Pietro Belmonte pietro.belmonte@elliman.com
Marc Brandt marc.brandt@elliman.com
Cari Cascio cari.cascio@elliman.com
Gigi Giusti gigi.giusti@elliman.com
Andres Zapata andres.zapata@elliman.com
ON-SITE SALES GALLERY
100 E Las Olas Boulevard, Suite 2401 Fort Lauderdale, FL 33301
Virtual presentations upon request
954.800.6263 onehundredlasolas.com
ARTIST’S RENDERING

OCEANVIEW SKY HOMES
THE OCEANVIEW SKY HOMES, perfectly positioned overlooking the Atlantic Ocean and yacht-lined Intracoastal Waterway, range from three to four bedrooms, 3.5 to 6.5 bathrooms, and from approximately 2,253 to 6,168 square feet of natural light-filled interior living spaces. Select Four Seasons Sky Homes also feature a private library, a gym, 1,600 square feet of private outdoor space and 20-foot-high ceilings.
Upon completion, Four Seasons Fort Lauderdale will be Fort Lauderdale’s first true five-star destination, featuring 83 residences that range in size from one to four bedrooms, with each residence offering expansive living spaces, generous private terraces and unparalleled views of the Atlantic Ocean and Intracoastal Waterway. The striking interiors and exteriors are designed by an international team of visionaries, including Tara Bernerd, Kobi Karp, Martin Brudnizki and Fernando Wong, and developed by Nadim Ashi.
AMENITIES
• Four Seasons spa and fitness center • Oceanfront terrace with dual pool experiences and luxury cabanas • Fine-dining signature restaurant with terraced veranda • All-day, indoor-outdoor brasserie with adjacent pool bar • Dedicated residential arrival • Designated Four Seasons concierges, butlers and beach butlers • 24-hr valet and porter services • Private car service • Private self-parking for select residences
Broker participation welcome. Oral representations cannot be relied upon as correctly stating the representations of the developer. For correct representations, reference should be made to the documents required by Section 718.503 Florida statutes, to be furnished by the developer to buyer or lessee. Plans, features and amenities subject to change without notice. All illustrations and plans are artist conceptual renderings and are subject to change without notice. These materials are not intended to be an offer to sell, or solicitation to buy a unit in the condominium. Such an offering shall only be made pursuant to the prospectus (offering circular) for the condominium and no statements should be relied upon unless made in the prospectus or in the applicable purchase agreement. In no event shall any solicitation, offer or sale of a unit in the condominium be made in, or to residents of, any state or country in which such activity would be unlawful. For New York purchasers only, the complete offering terms are in a CPS-12 application available from the offeror. File No. CP17-0076. Fort Partners is not the project developer. The project is being developed by MW Lauderdale, LP, a Delaware Limited Partnership, which has a limited right to use the trademarked names and logos of Fort Partners pursuant to a licensing and marketing agreement with Fort Partners. Four Seasons Private Residences Fort Lauderdale are not owned, developed or sold by Four Seasons Hotels Limited or its affiliates (Four Seasons). The developer, MW Lauderdale, LP, a Delaware Limited Partnership, uses the Four Seasons trademarks and trade names under a license from Four Seasons Hotels Limited. The marks “Four Seasons”, “Four Seasons Hotels and Resorts” any combination thereof and the Tree Design are registered trademarks of Four Seasons Hotels Limited in Canada and U.S.A. And of Four Seasons Hotels (Barbados) LTD, elsewhere. Exclusive marketing & sales Douglas Elliman development marketing. Equal Housing Opportunity. • 24-hr in-residence dining • In-residence spa services • Four Seasons housekeeping • Four Seasons yachting services • Kids for All Seasons program • Pets for All Seasons
COMPLETION Q4 2021
PRICED from $4,550,000
Dan Teixeira Director of Sales dan@fort525residences.com
Thetis Palamiotou Sales Associate tp@fort525residences.com
SALES GALLERY
505 N Fort Lauderdale Beach Boulevard, CU7 Fort Lauderdale, FL 33304
954.324.2502 fort525residences.com
@fsfortlauderdaleresidences
ARTIST’S RENDERING
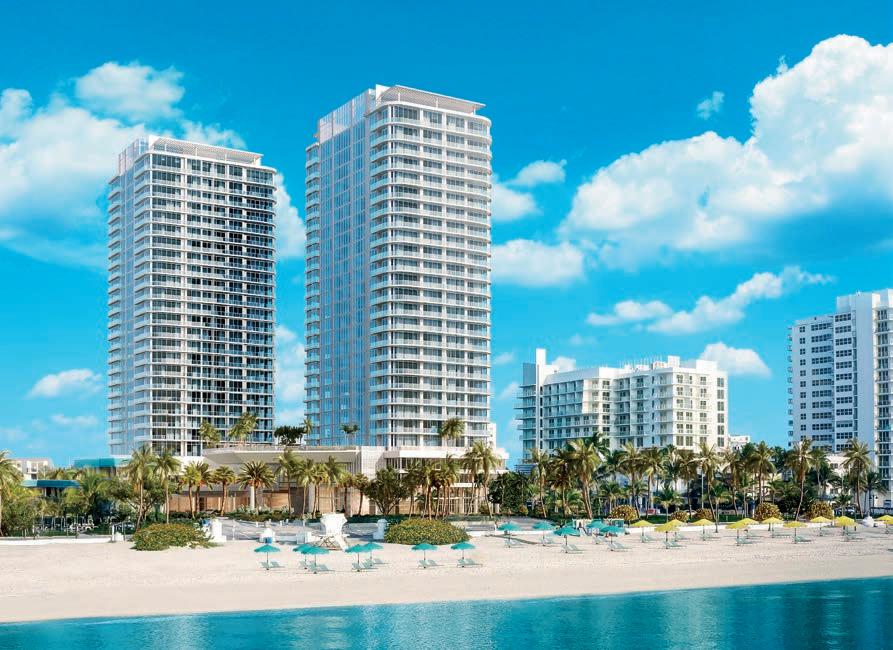

ARTIST’S RENDERING ARTIST’S RENDERING
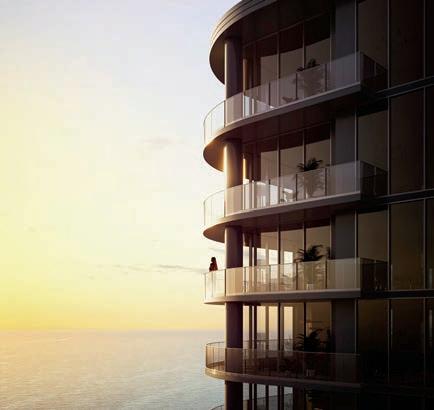
YOUR OCEANFRONT HOME IN THE FORT LAUDERDALE SKYLINE AWAITS
SOARING TO 300 FEET, Selene offers a rare opportunity, standing as the tallest and newest luxury oceanfront development in Fort Lauderdale. Selene’s two slender towers offer 196 impeccably designed floor plans with gracious terraces, accentuated by sweeping views of the Atlantic Ocean, the Intracoastal Waterway and downtown Fort Lauderdale. The two- and three-bedroom residences range from 1,400 to 3,200 square feet. With an expansive suite of indoor and outdoor amenity spaces, combined with its premier location just minutes from Las Olas Boulevard’s historic cultural, shopping and dining district, Selene will offer an unparalleled elevated lifestyle.
ORAL REPRESENTATIONS CANNOT BE RELIED UPON AS CORRECTLY STATING REPRESENTATIONS OF THE SELLER. FOR CORRECT REPRESENTATIONS, MAKE REFERENCE TO THIS BROCHURE AND TO THE DOCUMENTS REQUIRED BY SECTION 718.503, FLORIDA STATUTES. TO BE FURNISHED BY A SELLER TO A BUYER OR LESSEE. Prices, terms and availability are subject to change at any time without notice. Actual improvements, including furnishings, fixtures, recreational facilities and amenities, may vary from those shown and views may not be available from all units. The model shown includes options and upgrades that are not a part of a base residence pricing. This is not an offer to sell or solicitation of offers to buy the condominium units in states where such offer or solicitation requires prior qualification. Exclusive Sales & Marketing by Douglas Elliman Development Marketing.
AMENITIES
• Seaview Resort Plaza includes a resort-style pool and a lap-fitness pool overlooking the beach • Dog park with washing station • Seasons Gathering
Lounge and The Wave
Entertainment Lounge • Theater room • The Hub, work-from-home space with private work spaces and conference room for business meetings • State-of-the-art fitness center • Individual humiditycontrolled storage areas • 5,300 sf oceanfront restaurant • 24-hr security • Concierge services
PRICED from $900,000
Cari Cascio cari@seleneFTL.com
Gigi Giusti gigi@seleneFTL.com
Dave Shalkop dave@seleneFTL.com
Mark Shannon mark@seleneFTL.com
SALES GALLERY By appointment only
954.833.1911 seleneftl.com @seleneftl

LUXURY BEACHFRONT LIVING. PURE, PERFECT, PARADISE.
SPECTACULAR VIEWS FROM THE START. Soaring above the Gold Coast of Pompano Beach is Solemar, an exclusive oasis with a spectacular beachfront location. Pure simplicity is mixed with refined sophistication at every turn. These breathtaking residences—with their modern open layouts, elegant fixtures, unforgettable ocean views and state-of-the-art conveniences—define a new paradigm in magnificent coastal living. Experience your home health-oriented solutions with DARWIN by Delos. At Solemar, we are working with Delos to create a state-of-the-art living environment that is dedicated to the wellness of our residents.
AMENITIES
• Personalized concierge services to assist residents • Sunrise and sunset swimming pools overlooking the Atlantic
Ocean and the Intracoastal
Waterway, featuring cabanas as well as food and beverage options • Spa treatment rooms offering on-demand spa services in a tranquil and soothing atmosphere • Covered pavilion with bar • Wine-tasting salon • State-of-the-art fitness center overlooking the tropical poolside sanctuary and ocean • Club Room with multimedia and gaming table, as well as full catering kitchen • Open green gathering spaces, including BBQ grills, cozy firepit, relaxing hammock lounge and covered pavilion with bar • 24-hr valet parking and on-premises security

UNDER CONSTRUCTION
PRICED from $1,800,000
Maria Babaev maria.babaev@elliman.com
SALES GALLERY
1116 North Ocean Boulevard Pompano Beach, FL 33062
754.802.3386 solemarbeach.com @solemaronthebeach
ORAL REPRESENTATIONS CANNOT BE RELIED UPON AS CORRECTLY STATING REPRESENTATIONS OF THE DEVELOPER. FOR CORRECT REPRESENTATIONS, MAKE REFERENCE TO THE DOCUMENTS REQUIRED BY SECTION 718.503, FLORIDA STATUTES, TO BE FURNISHED BY A DEVELOPER TO A BUYER OR LESSEE. Solemar is developed by PRH 1116 North Ocean, LLC (“Developer”) and this offering is made only by the Developer’s Prospectus for the Condominium. The Developer is not incorporated in, located in, nor a resident of, New York and this offer not valid where prohibited by law. All depictions are conceptual. Developer has a license to use the trade names and marks of The Related Group. Consult the Prospectus for all terms, conditions, specifications, and Unit dimensions. 2021 ® PRH 1116 North Ocean LLC. Equal Housing Opportunity.

ARTIST’S RENDERING
ARTIST’S RENDERING
ARTIST’S RENDERING




ESCAPE TO ALINA MOVE-IN-READY RESIDENCES
WITHIN AN EXCLUSIVE tropical enclave along nine acres of tranquil green space overlooking the Boca Raton Resort & Club golf course, Alina Residences brings luxury living, design ingenuity and world-class on-site amenities to the heart of downtown Boca Raton.
AMENITIES
• 32,000 sf of private outdoor amenities, featuring cabanas, substantial green space and areas for outdoor dining and entertaining • His-and-hers spa with treatment rooms, relaxation room, salt room, steam rooms, saunas and locker rooms • Rooftop pool and sundeck with cabanas and shaded lounge • Club room for entertaining, game room, catering kitchen, bar, lounge, private dining, exterior terraces and storage areas • Elite performance fitness center includes private yoga room, cardio, strength training and workout equipment for a mind/body wellness experience • Outdoor yoga space, landscaped meditation gardens and dog park • Elegant lobby entrance with welcome staff and security • On-site concierge service • 24-hr on-site security and valet
NOW OVER 70% SOLD
LIMITED RESIDENCES REMAINING
PRICED from just over $1,000,000 to over $6,000,000
Marisela Cotilla Executive Director of Sales marisela@alinabocaraton.com
Alejandro Salazar Sales Executive alejandro@alinabocaraton.com
Kathy Koch Pitlake Sales Executive kathy@alinabocaraton.com
Jillian Rosen Sales Executive jillian@alinabocaraton.com
SALES AND MODEL GALLERY
200 SE Mizner Blvd Boca Raton, FL 33432
561.922.8160 alinabocaraton.com @alinabocaraton
Oral representations cannot be relied upon as correctly stating the representations of the developer. For correct representations, make reference to this brochure and to the documents required by Section 718.503, Florida statutes, to be furnished by a developer to a buyer or lessee. These materials are not intended to be an offer to sell, or solicitation to buy a unit in the condominium. Such an offering shall only be made pursuant to the prospectus (offering circular) for the condominium and no statements should be relied upon unless made in the prospectus or in the applicable purchase agreement. In no event shall any solicitation, offer or sale of a unit in the condominium be made in, or to residents of, any state or country in which such activity would be unlawful. El-Ad Group, Ltd. (“El Ad”) is not the project developer. This Condominium is being developed by Alina Boca Raton LLC, a Florida limited liability company (“Developer”), which has a limited right to use the trademarked names and logos of EL AD pursuant to a license and marketing agreement with El Ad. Any and all statements, disclosures and/or representations shall be deemed made by Developer and not by El Ad and you agree to look solely to Developer (and not to EL AD and/or any of its affiliates) with respect to any and all matters relating to the marketing and/or development of the Condominium and with respect to the sales of units in the Condominium. All descriptions, services, features, finishes and details are proposed only and should not be relied upon as representations, express or implied, of the final detail of the residences or the overall condominium. The developer expressly reserves the right to make modifications, revisions, and changes it deems desirable in its sole and absolute discretion. The purchase of a Unit shall not entitle Buyer to rights in or to, and/or benefits and/or services from, the Boca Raton Resort or Club. This is not intended to be an offer to sell, or solicitation to buy, condominium units in any other jurisdiction where prohibited by law, and your eligibility for purchase will depend upon your state of residency. This offering is made only by the prospectus for the condominium and no statement should be relied upon if not made in the prospectus. For New York purchasers only, the CPS-12 application for the condominium has been filed with the State of New York, Department of Law (File No. CP18-0136). WARNING: THE CALIFORNIA DEPARTMENT OF REAL ESTATE HAS NOT INSPECTED, EXAMINED, OR QUALIFIED THIS OFFERING. THIS ADVERTISEMENT IS A SOLICITATION FOR THE SALE OF UNITS IN ALINA BOCA RATON: N.J. REG. NO. 19-04-0004. Massachusetts Registration Number: F-1266-01-01. Equal Housing Opportunity. *Pricing is subject to change.
CELEBRATING 100 RESIDENCES SOLD
LIMITED REMAINING INVENTORY. Experience Boca Raton’s most luxurious high-rise development, in the heart of Boca West Country Club, the #1 Private Residential Country Club in the World. With 113 expansive two- to four-bedroom-plus-den residences ranging from approximately 2,000 to over 4,000 square feet featuring golf and lake views from every residence, Akoya is the epitome of country-club living. Akoya is the creation of a visionary team led by the Siemens Group, renowned developer of The Polo Club of Boca Raton, with 40 years of experience in South Florida luxury living.
AMENITIES
• Dramatic porte cochere arrival court • Professional valet, frontdesk staff and experienced building management • Parking garage with two spaces assigned to each residence • Privacy-controlled elevator system with private access to each residence • Resort-style swimming pool and sundeck with intimate lounging areas and lush tropical landscaping • 24-hr fitness center with state-of-the-art training equipment, cardio and free weights • Card room and lavish social room • 400,000 sf of award-winning club facilities: spa, fitness, tennis, golf and dining • Four celebrated 18-hole championship golf courses designed by
Pete Dye, Arnold Palmer and Jim Fazio • 29-court tennis complex named the 2013 USTA
Outstanding Facility
Award winner • Critically acclaimed dining and entertainment venues offering casual to gourmet fare • 24-hr security within the gates of Boca West
Country Club
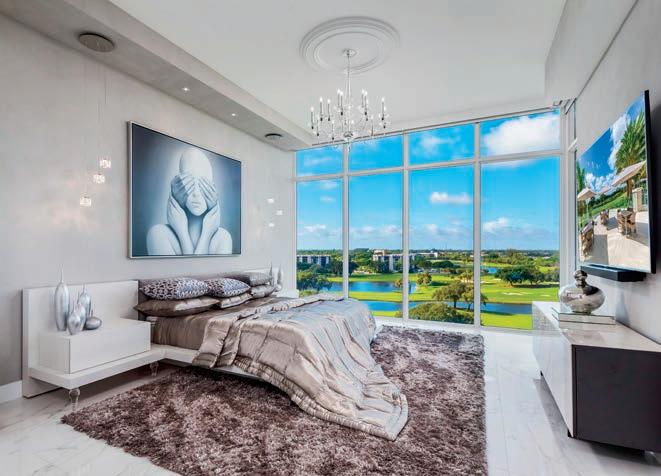
IMMEDIATE OCCUPANCY
TURNKEY MODEL RESIDENCES AVAILABLE
SCHEDULE YOUR VIRTUAL TOUR
PRICED from $2,000,000 to over $4,000,000
Patrick Elber Senior Sales Executive pat.elber@akoyabocawest.com
PROPERTY
20155 Boca West Drive Boca Raton, FL 33434
561.859.0099 akoyabocawest.com @akoyabocawest
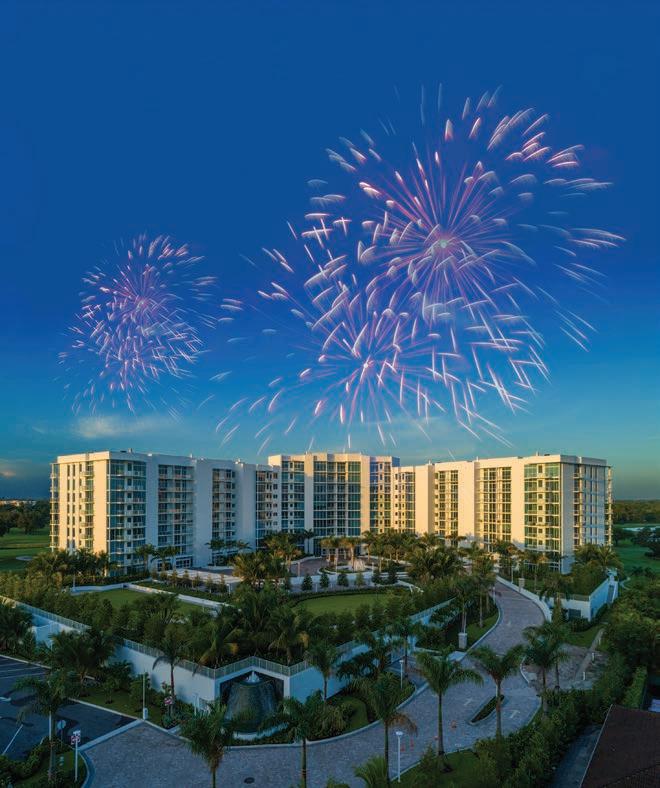
ACTUAL PHOTO
Oral representations cannot be relied upon as correctly stating the representations of the developer. For correct representations, make reference to the documents required by Section 718.503, Florida statutes, to be furnished by a developer to a buyer or lessee. All dimensions are approximate. Plans, materials and specifications are subject to architectural, structural and other revisions as they are deemed advisable by the developer, builder or architect, or as may be required by law. Boca West Country Club, Inc. is a private club. All parties who intend to purchase real property located within Boca West must apply to and be approved by the club to obtain a club membership. All parties approved as and who become club members shall be subject to and must comply with the club’s articles of incorporation, bylaws and rules and regulations. The complete offering terms are in a CPS-12 application and Florida prospectus, which are both available from developer. A CPS12 application has been accepted by the New York State Department of Law as File No. CP17-0048. Equal Housing Opportunity.
ARTIST’S RENDERING

ARTIST’S RENDERING
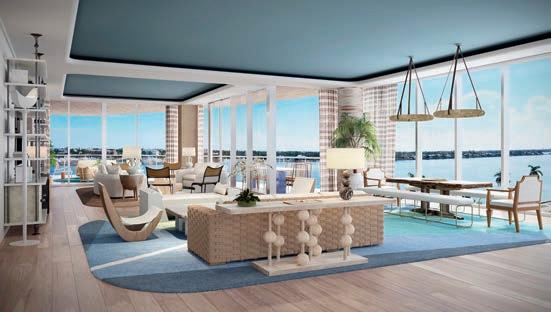
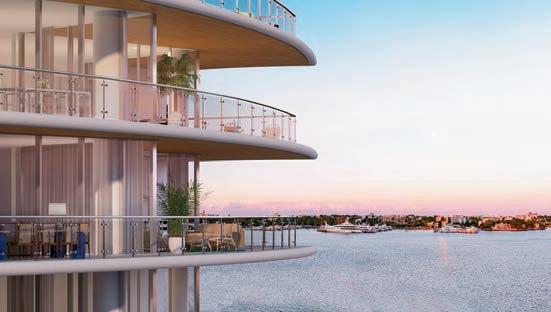
O N F L A G L E R
A NEW VIEW OF PALM BEACH LIVING
OVERLOOKING PALM BEACH from an idyllic waterfront setting on South Flagler Drive, a collection of 41 residences enjoy sweeping views of Worth Avenue, the Intracoastal Waterway and the Atlantic Ocean. With visionary architecture by Bernardo Fort-Brescia and artistically curated interiors by international tastemaker JeanLouis Deniot, Forté combines an ideal setting with an incomparable ambience, lavish amenities and phenomenal views to create a bespoke lifestyle in the Palm Beaches.
AMENITIES
• Private elevators and foyers • Jean-Louis Deniot and
ItalKraft® custom-designed kitchens and bath cabinetry • 75-ft lap pool with heated spa designed by EDSA • Pool deck with outdoor dining area and lounge area • His-and-hers spas equipped with steam room, sauna, relaxation area, lockers and private treatment room • State-of-the-art fitness center and yoga studio • 24-hr security and surveillance • 24-hr lobby attendant and valet service • Forté house cars
ARTIST’S RENDERING
John Reynolds Director of Sales jreynolds@fortewpb.com
Kristen Menezes Sales Executive kmenezes@fortewpb.com
Steven Menezes Sales Executive smenezes@fortewpb.com
UNDER CONSTRUCTION
PRICED from $6,700,000
SALES GALLERY
1217 South Flagler Drive, Suite 300 West Palm Beach, FL 33401
561.621.1375 fortewpb.com @fortepalmbeach
Broker Participation is welcomed and encouraged. ORAL REPRESENTATIONS CANNOT BE RELIED UPON AS CORRECTLY STATING REPRESENTATIONS OF THE SELLER. FOR CORRECT REPRESENTATIONS, MAKE REFERENCE TO THE DOCUMENTS REQUIRED BY SECTION 718.503, FLORIDA STATUTES, TO BE FURNISHED BY A SELLER TO A BUYER OR LESSEE. This project has been filed in the state of Florida and no other state. This is not an offer to sell or solicitation of offers to buy the condominium units in states where such offer or solicitation cannot be made. Prices, availability, artist’s renderings, dimensions, specifications, and features are subject to change at any time without notice. Equal Housing Opportunity.
ARTIST’S RENDERING
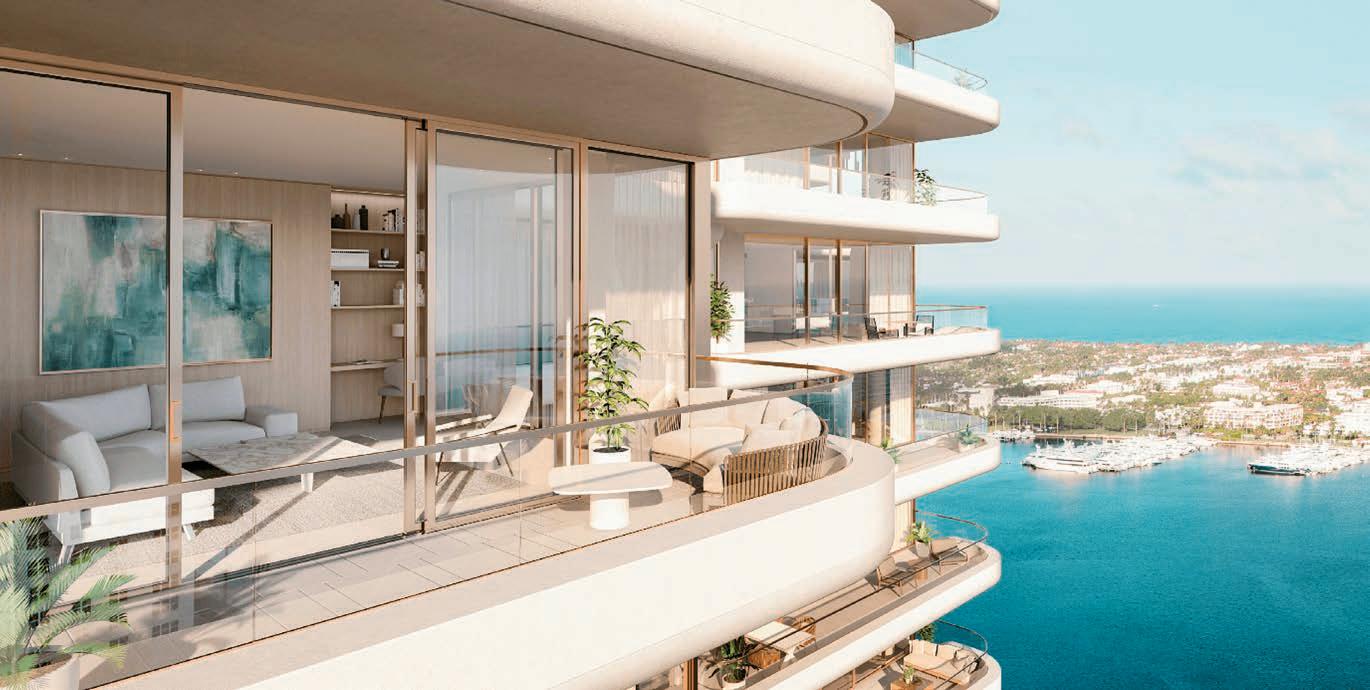
INTRODUCING THE STUNNING LA CLARA
LA CLARA IS A FRESH LOOK AT LUXURY by internationally renowned developer Great Gulf and celebrated architect Siamak Hariri. Now under construction on South Flagler Drive in West Palm Beach, the elegant waterfront tower features 25 stories with only 83 residences that seamlessly blend sophisticated interiors with expansive open-air spaces and stunning views. With unparalleled amenities, personalized service and meticulous attention to detail, La Clara makes no compromises in its pursuit of luxury living.
Oral representations cannot be relied upon as correctly stating the representations of the developer. For correct representations, reference should be made to the documents required by Section 718.503, Florida statutes, to be furnished by a developer to a buyer or lessee. This offering is made only by the offering documents for the condominium and no statement should be relied upon if not made in the offering documents. The materials, designs, square footages, features and amenities depicted by artist’s or computer rendering are subject to change and no assurance is made that the project or the condominium units will be of the same size or nature as depicted or described. This is not an offer to sell, or solicitation of offers to buy, the condominium units in states where such offer or solicitation cannot be made. Prices, plans and specifications are subject to change without notice. Exclusive sales and marketing by Douglas Elliman Development Marketing.
AMENITIES
• State-of-the-art fitness center and yoga studio • Luxurious lap pool with daybeds for lounging and pool attendant • Beautifully manicured outdoor gardens • Stylish lounge, dining room and chef’s kitchen • Wine tasting room with private storage • Modernist-inspired porte cochere with 24-hr valet and front-desk team • On-site, full-time lifestyle director • Spa with his-and-hers sauna and steam room, providing preferred services by Tammy Fender • Pet spa and concierge • Dedicated 24-hr staff of property managers, a receiving clerk, security manager, and maintenance and housekeeping team
PRICED from $2,000,000 to over $5,000,000
NOW UNDER CONSTRUCTION
Christopher Leavitt Director of Sales cleavitt@elliman.com
Alison Newton Sales Executive alison@laclarapalmbeach.com
Joey Columbo Sales Executive joey@laclarapalmbeach.com
SALES GALLERY
50 Cocoanut Row, S101 Palm Beach, FL 33480
561.557.3113 laclarapalmbeach.com
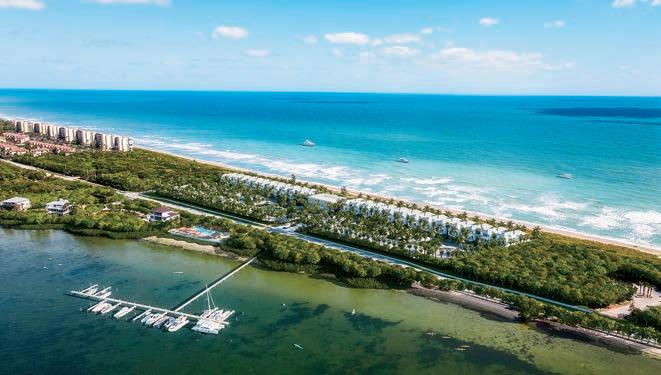
ARTIST’S RENDERING
ARTIST’S RENDERING

ARTIST’S RENDERING
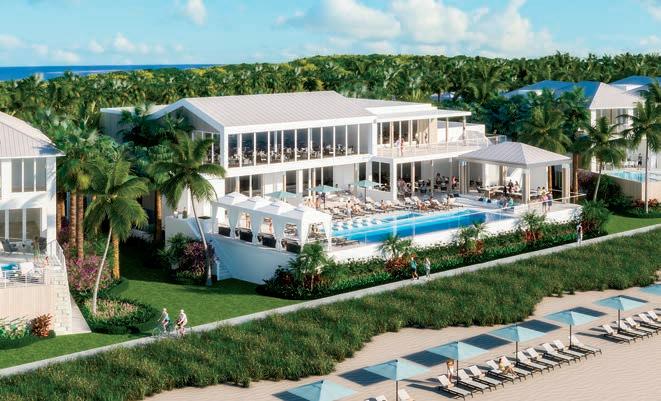

OWN A CAREFREE PIECE OF AN OCEANFRONT PARADISE
LOCATED ON SOUTH FLORIDA’S unspoiled Hutchinson Island, the limited collection of oceanfront homes and beach cottages at Ouanalao Residences & Resort offers resort-style island living at its most refined and rewarding—a rare ownership opportunity that allows you and your family to simply arrive, relax and enjoy!
Beloved for its beautiful Atlantic beaches, nature preserves and parks, Hutchinson Island sits just off the coast of South Florida’s Martin and St. Lucie Counties. Ouanalao is also a short drive from all the attractions, entertainment, culture and sporting activities of Vero Beach and Palm Beach .
With the option to place your residence in one of the world’s premier vacation home rental programs, on-site management takes care of all the hassles of ownership, so you can enjoy every moment on property. And just as importantly, you won’t need to worry when you aren’t here. Our comprehensive turnkey program covers interior design, furnishings, financing and property maintenance.
AMENITIES
• Riverfront and beachfront amenities • Two restaurants • Three bars • Oceanfront resort pool and sundeck • Fitness facilities • Full-service spa • Daily sunset cocktail sail • Horseback riding
PRICED from $1,250,000
Kim Spears kim.spears@elliman.com
Tracy Ward tracy.ward@elliman.com
772.763.4241 ouanalaoresort.com @ouanalaoresort
ORAL REPRESENTATIONS CANNOT BE RELIED UPON AS CORRECTLY STATING REPRESENTATIONS OF THE DEVELOPER. FOR CORRECT REPRESENTATIONS, MAKE REFERENCE TO THE DOCUMENTS REQUIRED BY SECTION 718.503, FLORIDA STATUTES, TO BE FURNISHED BY A DEVELOPER TO A BUYER OR LESSEE. UNITS IN THIS CONDOMINIUM ARE SUBJECT TO TIMESHARE ESTATES. Broker participation is welcomed and encouraged. Prices, terms and availability are subject to change at any time without notice. Actual improvements, including furnishings, fixtures, recreational facilities and amenities, may vary from those shown. This is not an offer to sell or solicit offers to buy the condominium units in states where such offers or solicitation requires prior qualification.










