
95 minute read
My Neighborhood
—ASTORIA— Vibrant Oasis

PROFESSIONAL MUSICIAN Natalia “Saw Lady®” Paruz has lived in Astoria since the early 1990s, captivated by the friendly community and easy access to Manhattan.
The artist has played her unique instrument—the musical saw—on many movie soundtracks and at countless cultural venues, including Carnegie Hall, Madison Square Garden, and Lincoln Center. She also showcases her work online at SawLady.com.
“Playing the saw has a poetic meaning as well as a musical one, showing that everything in life has a destructive side as well as a creative one,” she says. “It’s your choice which one to use.” —Jeanne O’Brien Coffey
Steinway Mansion, an Astoria landmark Natalia Paruz
MUSICAL SPACES
“I have lots of opportunities to perform and create here in Astoria, with support from the neighborhood,” Paruz says. “I love summer concerts at Athens Square (30 Ave. btwn. 29 St. and 30 St.) and at Astoria Park (19 St. btwn. Astoria Park S. and Ditmars Blvd.), where you can see the impressive Hell Gate Bridge and the Triborough Bridge. You get a real community feel of people enjoying music together, and both are free.” City, is another favorite cultural hub of Paruz’s: The Noguchi Museum (9-01 33rd Rd., 718.204.7088), dedicated to the art of Isamu Noguchi, who created scenery for the Martha Graham Dance company. It includes a Japanese rock garden where concerts are sometimes held.
“Next door is Socrates Sculpture Park (32-01 Vernon Blvd., Long Island City, 718.956.1819), a cool outdoor museum right on the river with changing
FRESH FEAST
“We have amazing food stores, particularly Mediterranean ones like Titan Foods (25-56 St., 718.626.7771). I’m partial to the wide variety of olives there. We also have a huge variety of farm-to-store produce” at places like Elliniki Agora (32-12 30th Ave., 718.728.0751). “The owner of the store actually grows a lot of the produce in the store on their own farm.”
The Museum of the Moving Image
Titan Foods
exhibits by contemporary artists. It’s fun meeting the artists as they install their works.”
STAR STROLLS
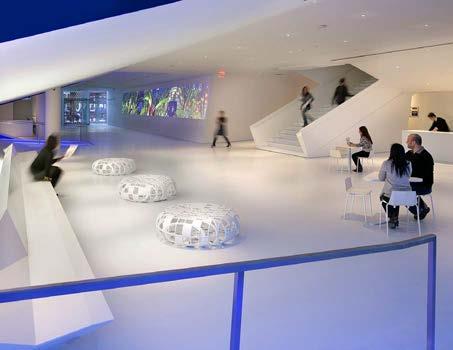
VISUAL AIDS
“The Museum of the Moving Image (36-01 35th Ave., 718.777.6888) is fun. Changing exhibitions feature movie memorabilia, as well as educational demonstrations of how movies are made.” Not far from Astoria, in Long Island “The back roads behind houses in Astoria connect people’s garages and backyards, and they have the feel of a country lane. It’s fun walking there rather than on the street. I also love walking the historic streets of Old Astoria (12th and 14th streets), to look at the Victorian mansions.”




"GOTTA HAVE IT" PROCLAIMS `THE NEW YORK POST' | 854 5th Avenue | $50,000,000 In its cover story on this legendary landmarked historic Beaux Arts residence, 'The Post' praises this property as the "last intact Gilded Age mansion," so "Whoever buys it will own a piece of New York history." Over 20,000SF of opulent interior space on 9 levels. Grand proportions inspired by the Palace of Versailles. Original gold-leaf-paneled rooms. Ten rooms and bi-level roof deck directly facing Central Park. Rich historic provenance. Once-in-a-generation opportunity for one most discerning buyer. Web# 4809372.
Tristan Harper, Licensed Associate Real Estate Broker | O: 212.350.2261 | M: 917.697.78450 | tharper@elliman.com




WEST VILLAGE GEM | 60 Jane Street | $9,450,000 Situated on a quintessential treelined cobblestone street in the charming West Village, this 5-story Greek Revival home currently features three spacious en suite bedrooms with the potential for a fourth en suite bedroom on the penthouse level. Its three outdoor spaces include one garden and two roof top terraces. Web# 20750584.
The De Niro Team, Raphael De Niro, Licensed Associate Real Estate Broker | O: 212.460.0655 | deniroteam@elliman.com
STUNNING 20-FOOT-WIDE TOWNHOUSE WITH BRAND NEW RENOVATION | 60 East 83rd Street, Townhouse | $23,000,000 This elevator townhouse has just undergone a magni cent and exacting renovation by Pembrooke and Ives. Totally brand new, and featuring the highest quality nishes, this gorgeous home offers approximately 8,575 above grade square feet across 7 stories with an indoor double-height basketball court and fully nished, full-height basement. Web# 20937650.

Sabrina Saltiel, Licensed Real Estate Broker | O: 212.350.2205 | ssaltiel@elliman.com
MAGNIFICENT 10,000-SQUARE-FOOT SINGLE-FAMILY TOWN HOUSE | 12 East 80th Street, Townhouse | $21,800,000 Recently renovated and in mint condition, this stunning home features grand proportions, great light and approximately 1,300 square feet of sunny, south-facing outdoor space, including a garden, 3 terraces and a beautifully landscaped roof deck offering gorgeous views to the north and south. Web# 20964185.

Sabrina Saltiel, Licensed Real Estate Broker | O: 212.350.2205 | ssaltiel@elliman.com
RARE AND NEVER ON THE MARKET | 11 East 68th Street/PHW | $39,000,000 This palatial and dramatic triplex, perched at the top of the Marquand Condominium offers the discerning buyer the best of all worlds: location, scale, light and multiple outdoor spaces. Approximately 6,200 interior and 2,600 exterior square feet. Web# 4610023.

Sabrina Saltiel, Licensed Real Estate Broker | O: 212.350.2205 | ssaltiel@elliman.com Madeline Hult Elghanayan, Licensed Real Estate Broker | O: 212.418.2028 | mhult@elliman.com
PARISIAN PROPORTIONS ON PARK AVENUE | 535 Park Avenue, 7AB | $4,600,000 Exceptionally grand 7 room corner home with open western and southern exposures. Living room, dining room and kitchen all face Park Avenue. Perfectly proportioned rooms, featuring 11-foot ceilings, dramatic, 43-foot long entry gallery, Premier Park Avenue cooperative. Web# 21035875.

Sabrina Saltiel, Licensed Real Estate Broker | O: 212.350.2205 | ssaltiel@elliman.com

RIVER & CITY VIEWS WITH ENORMOUS TERRACE | 1185 Park Avenue, PH16G | $14,900,000 This elegant home features a dramatic gallery with a 24-foot dome ceiling. First oor has a grand living room with wood burning replace, dining room, corner master suite, 3-4 additional bedrooms, 5 bathrooms, library, chef’s kitchen, breakfast room and powder room. Upstairs is a sky room with wood burning replace, huge terrace and powder room. Web# 3315367. Daniela Kunen, O: 212.891.7611, dkunen@elliman.com; Sabrina Saltiel, O: 212.350.2205, ssaltiel@elliman.com


Virtually Staged
DIRECT CENTRAL PARK VIEWS | 965 Fifth Avenue, 8AB | $11,950,000 Combine 2 apartments to create an expansive 12-room home with sweeping Central Park views from 5 major rooms. Features 4-BD, 5.5-BA and 2 staff rooms. Pre-war details include high-beamed ceilings, herringbone oors and wood burning replace. Web# 2785620. Daniela Kunen, O: 212.891.7611, dkunen@elliman.com SWEEPING VIEWS OF CENTRAL PARK AND THE FRICK GARDENS 2 East 70th Street, 9A | $11,750,000 | 9 into 8 room. From your private elevator landing, enter into a regal gallery with a wood burning replace. Features include grand corner living room with a wood burning replace; an oversized dining room, an unusually large and newly renovated windowed eat-in kitchen and separate staff bedroom, which can also double as a home of ce. There are 3 spacious bedrooms, or 2 plus a library, 3 full bathrooms, plus a powder room. Location and building are unique. Web# 4366668. Daniela Kunen, O: 212.891.7611, dkunen@elliman.com

4 BEDROOM CONDOMINIUM WITH ROOM TO ROAM | 181 East 90th Street, 4DE | $3,995,000 Beautifully appointed home with 2 separate bedroom wings. Approximately 2550 square feet with 10-foot ceilings, oversized 6-foot windows, open, chef's kitchen, spacious library/playroom and home of ce. Web# 21129045.
EXQUISITE AND IN TRIPLE-MINT CONDITION | 447 East 57th Street, 15 | $6,950,000 Newly renovated to the highest standard, this stunning home has great proportions, great light and is replete with top-of-the-line nishes throughout. Apartment 15 offers 4 bedrooms, 4 bathrooms and a storage unit that trades with the apartment. Web# 4877737.

Sabrina Saltiel, Licensed Real Estate Broker | O: 212.350.2205 | ssaltiel@elliman.com


LARGEST SIMPLEX CONDO IN NEW YORK CITY | 502 Park Avenue, PH22 $16,500,000 | Full- oor, 14-room pre-war residence with 360-degree views spanning approx. 7,132sf across 6 bedrooms, 8 full bathrooms, 2 half bathrooms, a double living room, formal dining room, library, media room, palatial primary suite and full laundry room. Web# 3652150. PRE-WAR GEM ON PARK AVENUE | 470 Park Avenue, 3CE | $4,995,000 Renovated 7-room residence featuring an expansive corner living room with replace overlooking Park Avenue, and low monthlies. Situated on the 4th oor, this approx. 3,000sf home features 3 large bedrooms, 4.5 bathrooms, a library, 10-foot ceilings and central A/C. Web# 20754503.
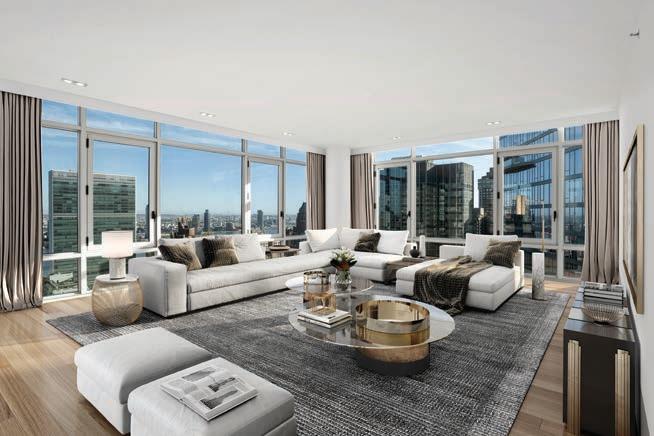

CUSTOM-DESIGNED CONDOMINIUMS | 219 East 44th Street, 31/30 Starting at $4,000,000 | Two dramatic, triple-mint, full- oor condominiums offering 2,466sf with 3 bedrooms, 3.5 bathrooms, bespoke nishes, and picture-perfect city and East River views through oor-to-ceiling windows. Unit 30 has an approx. 910sf wraparound terrace. Web# 4834203. QUINTESSENTIAL NEW YORK | 781 Fifth Avenue, 1911 | $2,495,000 Chic split 2-bedroom with 2 full bathrooms, views of Central Park through bright north and east exposures, 10-foot ceilings, well-proportioned rooms and full kitchen in the famed Sherry-Netherlands, offering world-class, 5-star amenities. Web# 4870290.
Lauren Muss, Licensed Associate Real Estate Broker | O: 212.350.8000 | lmuss@elliman.com


EXPANSIVE HIGH FLOOR DUPLEX | 165 E 72, 16/17C | $5,500,000 14-room residence spanning approx. 4,300sf with exible 5-6 bedrooms, 5.5 bathrooms, and a spectacular entertaining space with a 335sf wrap-around terrace. Web# 4548484.


C'EST MAGNIFIQUE! | 12 East 87th Street, 8AD | $3,495,000 Chic European-style 7-room pre-war residence offering 3 bedrooms, 3 bathrooms, a large living room, formal dining room and a spacious library that sits on the top oor of the building. Steps away from Central Park and the Metropolitan Museum of Art. Web# 4697588. EXQUISITE RENOVATION | 340 East 64th Street, 8/9C | $4,200,000 Mint condominium spanning approx. 2,900sf featuring an elegant entry gallery, spacious living room, dining room, windowed open kitchen, dining room, media room, separate library/of ce, 3 bedrooms, 3.5 bathrooms and a laundry room in a full-service building. Web# 20737565.
SUTTON PLACE ELEGANCE | 447 East 57th Street, 9AB | $3,000,000 Opportunity to design and create your ultimate pre-war dream home. Approx. 4,000sf grand-scale 13-into-11 room residence featuring 4-5 bedrooms, 5 bathrooms, kitchen with butler's pantry, formal dining room, library plus den, 2 replaces and 9.5-foot ceilings. Web# 20737622.
Lauren Muss, Licensed Associate Real Estate Broker | O: 212.350.8000 | lmuss@elliman.com


DOWNTOWN COMES UPTOWN | 33 East 70th Street, 10/11D $12,000,000 | Rarely available 16-into-14 room sun- lled, pre-war duplex featuring approx. 6,565sf, 7 bedrooms, 7 bathrooms, 2 half bathrooms, 2 laundry rooms, wet bar, home of ce, 2 replaces, 10-foot 2-inch ceilings. Web# 4388407. INCREDIBLE ENTERTAINING WITH FOUR TERRACES 799 Park Avenue, 19/20B | $12,000,000 | Featured in Architectural Digest magazine, this 10-room 5,200sf duplex offers 4 bedrooms, 4.5 bathrooms, 705sf of terraces, a sprawling Bof kitchen with breakfast room and gorgeous views of the city, Park Avenue and Central Park. Web# 20876459.


SHOW-STOPPER PENTHOUSE | 45 East 66th Street, Penthouse $10,900,000 | Magni cent duplex set atop one of the nest co-ops on the UES. Open-concept 11-room offers approx. 4,020sf of living space, surrounded by 3,455sf of set-back terraces, featuring 4 bedrooms, 4.5 bathrooms, eat-in kitchen, library, laundry room and 10-foot 5-inch ceilings. Web# 4630590. PRE-WAR PERFECTION | 830 Park AVenue, 8/9A | $8,500,000 Newly renovated, gracious 9-room duplex on high oor with 3 exposures. Featuring 3 bedrooms, 3.5 bathrooms, double-living room, windowed eat-in kitchen with bonus room that makes a perfect den. Oversized windows, 10-foot ceilings, central A/C. Web# 4811656.
Lauren Muss, Licensed Associate Real Estate Broker | O: 212.350.8000 | lmuss@elliman.com


FULL-FLOOR PRE-WAR LIVING FRONTING ONTO PARK AVENUE 860 Park Avenue, 3rd Floor | $9,195,000 | 5-bedroom, 4.5-baths, corner full- oor home in premier Park Ave. building. Private elevator landing opens to a grand gallery, living room with wood burning replace and formal dining room. 4 large bedrooms with en suite bathrooms and additional bedroom/library. Plus service room. Web# 20788881. Daniela Kunen, O: 212.891.7611, dkunen@elliman.com; Tina Newman, O: 646.373.5373, tnewman@elliman.com LUXURY LIVING ON PARK AVENUE | 829 Park Avenue, 6C | $3,750,000 Private elevator landing leads to impeccably renovated duplexed home. Sun ooded and grand living quarters accentuated with high ceilings and wood burning replace. The rst oor features a grand living / dining room, windowed chef’s eat in kitchen, and den/library/guest room. The second oor is home to both bedrooms with en suite bathrooms. Web# 20914166. Daniela Kunen, O: 212.891.7611, dkunen@elliman.com


OFF CENTRAL PARK WEST | 15 West 72nd Street, 30A | $2,400,000 Every room has spectacular western views. Move-in ready 2-bedroom, 2 bathroom home, dining area can easily be converted to a 3rd bedroom. No detail was overlooked in this meticulous renovation. Excellent building amenities, moments away from Central Park. Web# 20780252. Daniela Kunen, O: 212.891.7611, dkunen@elliman.com TERRACED HOME WITH RIVER VIEWS | 50 Sutton Place South, 16AB $2,395,000 | An elegant gallery opens into an enormous living and entertaining space comprised of the living room, formal dining room and east balcony with stunning river views! Completing the home are 2 bedrooms and a library (or 3rd bedroom), a home of ce and 3 bathrooms. Web# 4495950. Daniela Kunen, O: 212.891.7611, dkunen@elliman.com


MINT CONDITION CLASSIC 6 | 50 East 79th Street, 12E | $3,250,000 57 feet of oor through living room, gallery and dining room, making the layout ideal for entertaining. Adjoining the dining room is the windowed kitchen with top-of-the-line appliances, cabinets and countertops. The home of ce/guest room is off the kitchen and has a full bathroom. A hallway leads you to 2 private bedrooms and 2 bathrooms. Web# 20856399. TRIPLE-MINT PRE-WAR | 1192 Park Ave 3D | $3,150,000 No detail was overlooked nor expense spared in the meticulous renovation of this classic 6-room residence. From one end of the gallery, enter the spacious living room, which is elevated by beautiful moldings and a wood burning replace with an elegant marble mantle. Formal dining room, adjacent butler's pantry with a bar and open concept kitchen has a large center island, custom cabinetry and high-end appliances. 2 bedrooms, 2 bathrooms plus home of ce. Web# 4079018.


VIEWS VIEWS VIEWS! | 45 East 89th Street 18C | $2,495,000 Spectacular city and reservoir views. Sun drenched living room with balcony. Dining alcove can be converted to a third bedroom. Split layout bedrooms and 2 bathrooms. Web# 20903577. GRACIOUS CLASSIC SIX | 1070 Park Avenue, 10C | $2,495,000 Pre-war detail with open foyer, windowed kitchen, wood burning replace, 3 bedrooms, a maid's room with attached bathroom and additional 2 bathrooms. New windows, gym in building, pet friendly and storage units. Web# 20818722.
Daniela Kunen, Licensed Associate Real Estate Broker | O: 212.891.7611 | dkunen@elliman.com

UNBEATABLE SCENERY APT. IN UES | 111 East 85th Street, 23G | $1,998,000 Enjoy unbeatable scenery from this sun- ooded, south and west facing, 2-bedroom, 2.5-bathroom, turnkey, corner unit in the heart of the UES. Web# 20845777. Marria Mo, O: 212.965.6000, marria.mo@elliman.com

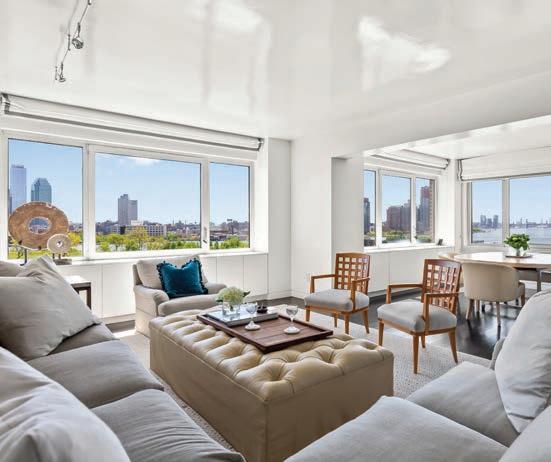
PERFECTION ON PARK AVENUE | 1035 Park Ave, 12B | $3,475,000 East 80s/ Park Ave. Enter this sun- ooded renovated pre-war 3-bedroom into an expansive corner living room with wood burning replace, dining room, windowed eat-in kitchen and 3 oversize bedrooms. Custom millwork, open views and a seamless layout. Web# 20748725. Pamela Kurtz, O: 212.705.1063, pkurtz@elliman.com RIVERVIEW HOME IN SUTTON PLACE | 45 Sutton Place South, 9F $2,500,000 | The perfect combination of elegance, design and serenity. Amazing iconic views of the East River, Manhattan and 59th Street bridges. Stunning, renovated 3-bedroom dream home! Exceptionally renovated and custom designed by Vicente Wolf. Web# 20793978. Eileen Foy, O: 212.891.7284, efoy@elliman.com

LISTING HEADLINE | 230 Central Park South, 7D | Price upon Request Imagine yourself enjoying direct views onto Central Park with over 47 linear feet of frontage on 2 gracious oors. This is the front row seat to the Thanksgiving Parade and reworks in the park. Originally 3 bedrooms and 3 bathrooms, this spacious duplex at 230 Central Park South has just been renovated into 2 stunning master suites and 3 full bathrooms, and has a gourmet chef's kitchen with all new appliances and formal dining overlooking the park. Web# 21046571.
Lydia Sussek, Licensed Associate Real Estate Broker | O: 212.350.2224 | M: 917.721.7853 | lydia.sussek@elliman.com
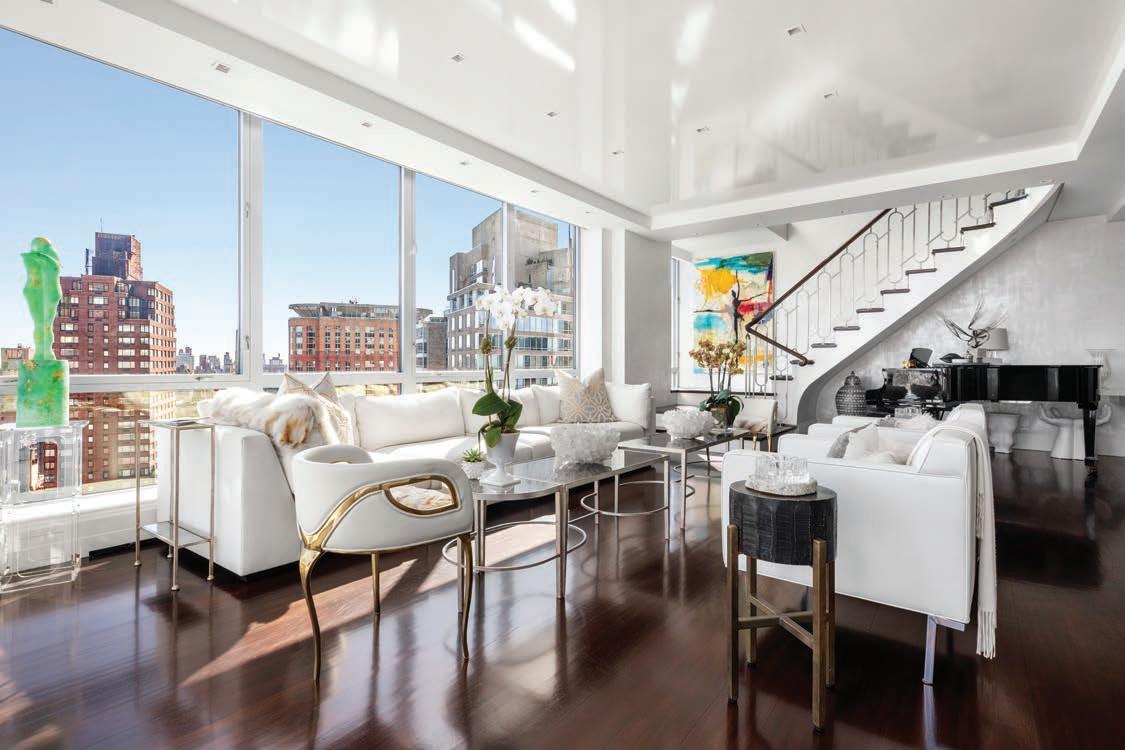
EXTRAORDINARY, OPEN CITY AND CENTRAL PARK VIEWS | 1965 Broadway, 26/27D | $14,950,000 Spectacular, high oor condominium apartment at approximately 4,800 square feet in mint condition. This beautiful home was renovated to the highest standard and is ooded with light from north, east and south exposures. Web# 20753688. Sabrina Saltiel, Co-Exclusive with Susan Kane, O: 212.350.2205, ssaltiel@elliman.com; skane@sloanesquarenyc.com


NEW ON MARKET 4 BEDROOM CONDO | 235 West 75th Street, 402 $7,315,000 | Exciting new listing. Stunning 3,253sf home with 2 wood burning replaces, lots of windows and light, 10-foot-plus ceilings. Triple-mint condition. Available immediately. Web# 20901453. Joanne R. Douglas, O: 212.909.7960, joanne.douglas@elliman.com; Donna Renna, O: 212.909.7961, donna.renna@elliman.com MODERN LIVING ON FIFTH AVENUE | 875 Fifth Avenue, 17EF $5,700,000 | 27ft x 24ft Living room. 3 bedrooms with 4 bathrooms. Primary suite has 2 full baths and separate dressing area. Renovated windowed kitchen with custom cabinets and abundant storage. Original details blended with modern conveniences. 1940s white-glove coop designed by Emery Roth. Web# 4876762. Joanne R. Douglas, O: 212.909.7960, joanne.douglas@elliman.com; Donna Renna, O: 212.909.7961, donna.renna@elliman.com
EXCEPTIONAL VIEWS, ELEVATED LIVING | 551 West 21st Street, 15th Floor | $29,995,000 Wondrous, private full oor with approx. 8,131sf, featuring breathtaking 360-degree city and Hudson River views. Floor-to-ceiling windows with approx. 1,588sf corner living room. Ultimate modern home design by Foster + Partners. Web# 4830102.

Madeline Hult Elghanayan, Licensed Associate Real Estate Broker | O: 212.418.2028 | mhult@elliman.com Jade Chan, Licensed Real Estate Salesperson | O: 212.891.7662 | jade.chan@elliman.com
Virtually Staged

ICONIC HUDSON RIVER VIEWS | 176 Perry Street, 3S | $9,950,000 Live your dream in this ultimate modern lifestyle home designed by Pritzker Prize-winning architect Richard Meier. This extraordinary 3,785sf private oor features 10-foot oor-toceiling windows and sweeping iconic views of the Hudson River and the city skyline. This tailor-made layout accommodates gracious living and entertaining, while maximizing light and offering an abundance of wall space for art. Web# 20919402.
Madeline Hult Elghanayan, Licensed Associate Real Estate Broker | O: 212.418.2028 | mhult@elliman.com Dennis Mangone, Licensed Associate Real Estate Broker | O: 212.418.2060 | dmangone@elliman.com


SUN-FLOODED SOHO PENTHOUSE | 88 Prince Street, PHBC | $10,995,000 This brilliant penthouse loft features 22 windows, 4 exposures, 4 skylights and a private sun deck with sweeping views of Manhattan. The stunning design by famed architect Mark Foster Gage combines modern touches with classic pre-war features. Web# 20900256.

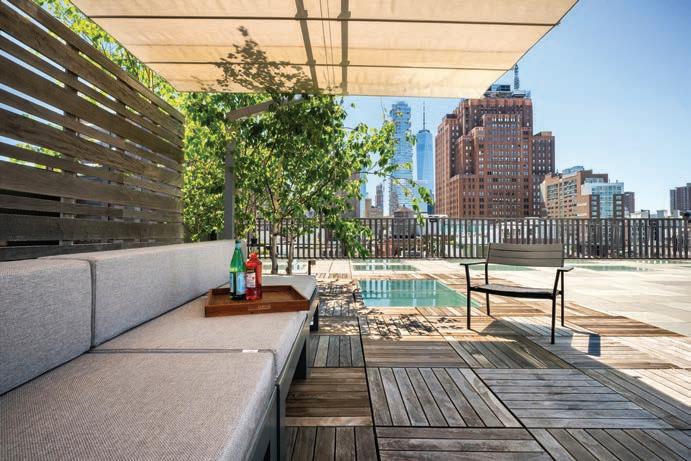
FULL-FLOOR PENTHOUSE WITH PRIVATE ROOF TERRACE | 96 Grand Street, PH | $9,850,000 With 3,750 square feet of interior living space and 2,200 sun-kissed square feet of landscaped terrace, this exquisite full- oor 4-bedroom, 4-bathroom Soho penthouse was conceived with high style and modern comfort in mind. Web# 20965525.
The De Niro Team, Raphael De Niro, Licensed Associate Real Estate Broker | O: 212.460.0655 | deniroteam@elliman.com
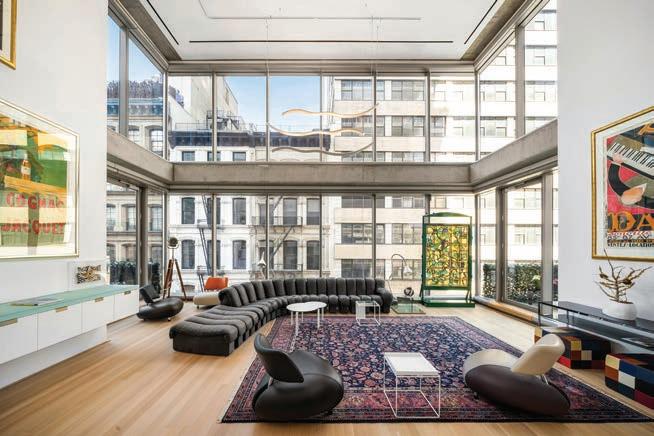
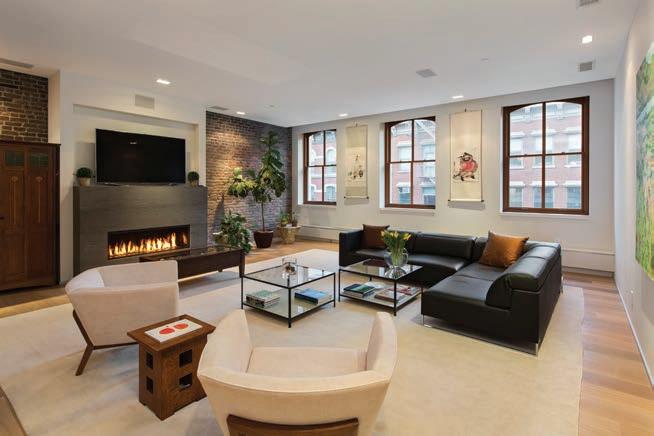
LUXURY LIVING AT 56 LEONARD ST | 56 Leonard Street, 6W | $8,150,000 6W at 56 Leonard is distinguished by the 24’ double-height oor to ceiling glass wall that highlights the unique open living space. Enjoy 3 bedrooms, 3.5 bathrooms, nearly 3,000 square feet of interior space and 2 beautiful private terraces. Web# 20861032. FULL-FLOOR TRIBECA LOFT | 55 Warren Street, 4 | $6,800,000 In the heart of Tribeca, enter this spectacular 3,627-square-foot, 3-bedroom, 2.5-bathroom full- oor loft via direct keyed elevator and nd a palatial, character- lled home, meticulously designed for luxury living. Web# 20937838.

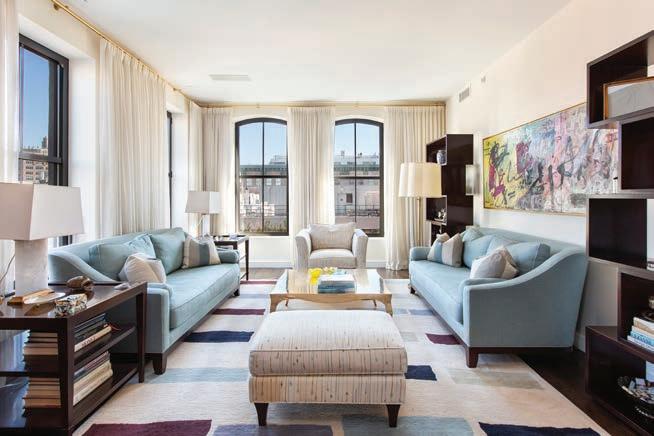
BEAUTIFUL BOUTIQUE TRIBECA CONDO | 414 Washington Street, 4A $5,950,000 | This incredible full- oor home in historic North Tribeca features 3 bedrooms, 3 bathrooms, 3,000 square feet, 10-foot 7-inch ceilings, 4 exposures and oor-to-ceiling arched windows that showcase extraordinary sunset Hudson River and Tribeca views. Web# 20964525. PERFECT TRIBECA JEWEL BOX | 250 West Street, 8J | $5,495,000 Sun- ooded and oversized, this beautifully designed, coveted corner 2-bedroom, 3-bathroom home with a large windowed den/home of ce and gorgeous city views is perfectly situated in the heart of the North Tribeca Historic District. Web# 20793799.
The De Niro Team, Raphael De Niro, Licensed Associate Real Estate Broker | O: 212.460.0655 | deniroteam@elliman.com

EXPERIENCE LUXURY | 443 Greenwich Street, 2/3E | $13,995,000 Stunning renovation! Approx. 4,522sf duplex with 3 bedrooms, 5.5 bathrooms, separate den, multiple entertaining spaces, open eat-in kitchen and 10-foot ceilings. Located in a historic full-service, pre-war building with tness center and pool on one of Tribeca's most coveted cobblestone blocks. Web# 20787510. Lauren Muss, O: 212.350.8000, lmuss@elliman.com
TRIBECA LUXURY LIVING | 101 Warren Street, 2020 | $4,750,000 Stunning true 3-bedroom corner home with west and north Hudson River views. Vetted as the best line in the building, residence 2020 is not to miss. Live at 101 Warren Street, Tribeca's rst luxury building. Web# 20872885. Laura Cao, O: 212.350.2828, lcao@elliman.com


RARE TRIBECA OPPORTUNITY | 1 Worth Street, Comm/2F | $5,995,000 Rare opportunity to own versatile commercial space in Tribeca. 6000sf ground oor and cellar commercial space with 38 feet of street exposure and curb cut, plus 2nd oor south-facing loft space (approx 1000sf) with separate entrance. Web# 3856023. David Menendez, O: 212.352.6275, dmenendez@elliman.com; Neal Sroka, O: 212.891.7000, srokateam@elliman.com
2 BED/2.5 BATH WITH TERRACE | 163 West 18th Street, 1A | $3,495,000 This unique triplex with a tiered outdoor oasis boasts the privacy and scale of townhouse living with the convenience of a full-service building. Web# 20925055. Diane Johnson, O: 212.418.2075, djohnson@elliman.com; Eliza Shaw, O: 212.650.4825, eliza.shaw@elliman.com
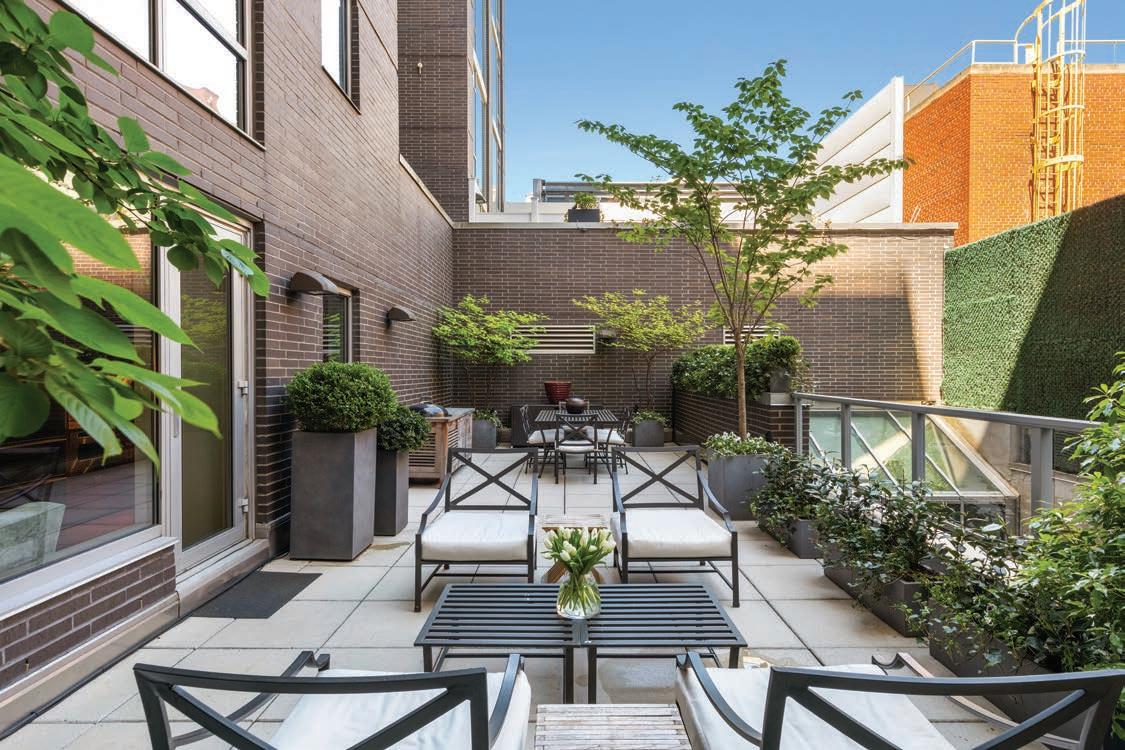


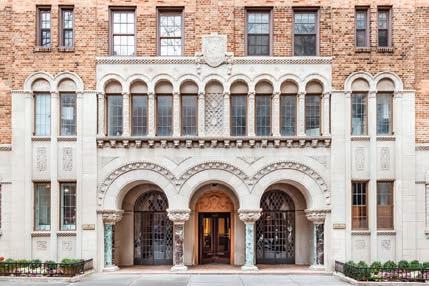

BROOKLYN HEIGHTS BEAUTY | 70 Remsen Street, 2AB | $1,395,000 On one of the best blocks in Brooklyn in a coveted pre-war, full-service building, this large turnkey 2-bedroom, 2-bathroom, approx. 1,200sf architect-designed home pays homage to its pre-war origins with an open oor plan perfect for the modern lifestyle. Web# 20931974.
Sara Dai Freeland, Licensed Real Estate Salesperson | O: 212.352.5222 | sfreeland@elliman.com


NEAR ENOUGH BUT FAR ENOUGH | 255 Beach 131st Street | $1,225,000 Mid-Century, brick beach home in seaside community, mother-daughter, multiple home of ces with exercise room. Move-in ready. 2-minute walk to sand and surf for Hamptons lifestyle without the traf c. Front porch and back patio suitable for entertaining. Web# 20797062. Jeffrey Myhre, Brigitte Myhre, O: 917.386.6164, M: 347.741.4186, jeffrey.myhre@elliman.com BEAUTIFUL 1-BEDROOM CONDO SALE WITH MASSIVE PRIVATE TERRACE IN LIC! | 5-49 Borden Avenue, 2K | $899,000 | Unit 2K is a beautiful 1-bedroom condo featuring a massive 793sf private terrace, oor-to-ceiling windows, top-of-the-line Fisher & Paykel stainless steel appliances, dark granite countertop, hardwood oor throughout, Bosch washer and dryer in unit, ample storage with 3 large closets and a pantry. Web# 20829981. Edward Cho, O: 646.417.3695, edward.cho@elliman.com

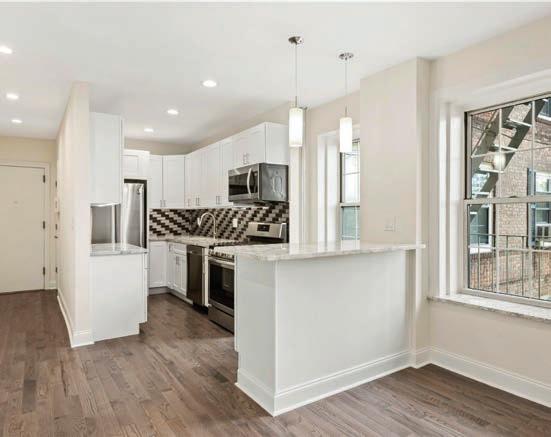
1BD/1BA WITH PRIVATE CABANA | 5-49 Borden Avenue, 2J | $815,000 Rare 728-square-foot, 1-bedroom apartment with private outdoor space, oor-to-ceiling windows and southern exposure that grants sunlight throughout the day. Roof cabana #5 is included in the sale. Web# 20807698. Michele Massotti, O: 917.386.6164, M: 917.518.6980, michele.massotti@elliman.com BOULEVARD GARDENS, RESIDENCE G2J | 51-10 30th Avenue, G2J $610,000 | Boulevard Gardens is comprised of over 960 residences on over 11 acres of beautifully landscaped grounds. Amenities include laundry rooms, a designated picnic area, a children's playground and rainy day room, a library, private 24/7 security service, bike storage, personal storage, an on-site management of ce along with a live-in super. Web# 3309259. Farhan Zaman, O: 646.542.0984, M: 917.386.6164, farhan.zaman@elliman.com
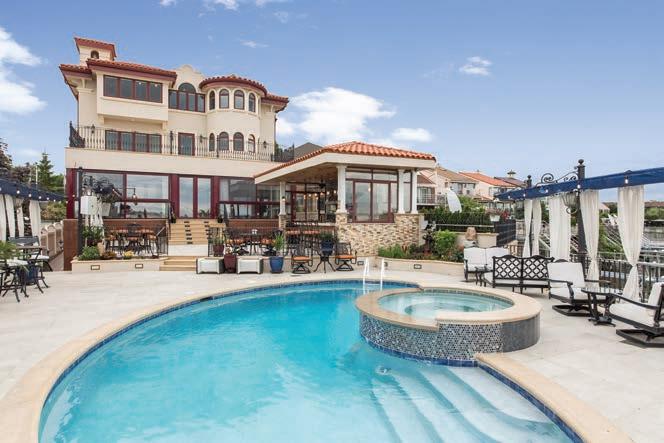

LUXURIOUS WATERFRONT | Beechhurst | $5,950,000 Mediterranean villa in a gated community. Grand foyer, 7 bedrooms, 6 full bathrooms, 2.5 half bathrooms, formal dining room, formal living room, Florida room, 3-4 car garage, 3 replaces, elevator, state-of-the-art kitchen. Grounds include full stone kitchen/barbecue, in-ground pool, dock for a 60ft boat. Web# 3311158. Georgia Asonitis, Licensed Real Estate Salesperson, O: 718.819.4148, M: 917.717.2050, georgia.asonitis@elliman.com 3-STORY TUDOR TOWNHOUSE | Forest Hills Gardens | $1,698,000 Sun lled entry foyer leads to a formal living room with a wood burning replace. The second oor has an elegant marble hall bathroom and 2 bedrooms. The third oor has 2 additional bedrooms and a hall bathroom with an elegant clawfoot tub. Web# 3312007. Rachel Borut, Licensed Associate Real Estate Broker, O: 718.819.4139, M: 917.520.4026, rachel.borut@elliman.com


RARE TUDOR TOWNHOUSE | Forest Hills | $1,225,000 Arbor Close community is reminiscent of the English Gardens communities, city living with a suburban feel. Featuring 3 bedrooms and 2 full bathrooms, a cozy living room with a wood burning replace, formal dining room, and large galley kitchen with a door to the quiet back patio and so much more. Web# 3314342. Rachel Borut, Licensed Associate Real Estate Broker, O: 718.819.4139, M: 917.520.4026, rachel.borut@elliman.com SPECTACULAR WATERFRONT | Howard Beach | $1,595,000 Split level 4-bedroom, 3.5-bathroom cinder block, solid brick construction with bonus side lot is approx. 7,700sf with 70-ft private access waterfront. This 2016 rebuild of a legal 2-family is con gured as a single-family (or mother/daughter) with a summer kitchen and recreation room. Web# 3314461. Laura Copersino, Licensed Associate Real Estate Broker, O: 718.631.8900, M: 718.757.7955, laura.copersino@elliman.com; Susanne Gutermuth, Licensed Associate Real Estate Broker, O: 718.670.0919, M: 917.225.5196, susanne.gutermuth@elliman.com


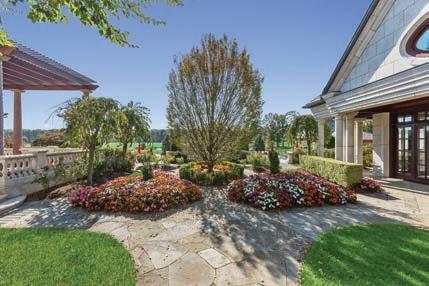

160-ACRE EQUESTRIAN ESTATE | 318-322 Route 537 | $28,900,000 Centrally located in New Jersey, just 1-hour from Manhattan, this world-class 160-acre horse farm and estate is dedicated to the breeding, sale and racing of thoroughbreds. The property is strategically located in the heart of the Northeast horse racing industry—home to such famous tracks as Saratoga, Belmont Park, Aqueduct, Pimlico Race Course, Delaware Park and Philadelphia Race Track (Parx). Web# 22117035.
Lisa Poggi, Broker of Record | O: 201.721.8610 | M: 732.735.7958 | lisa.poggi@elliman.com Tom Postilio, Marketing Consultant | O: 212.350.8008 | M: 917.543.0005 | tom.postilio@elliman.com Mickey Conlon, Marketing Consultant | O: 212.350.8009 | M: 917.224.7177 | mickey.conlon@elliman.com



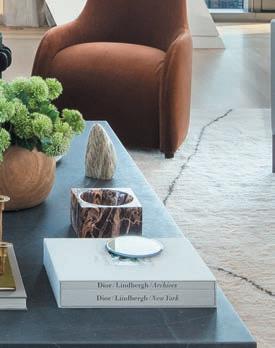






HOME. NO PLACE LIKE IT.


A MODERN MASTERPIECE
111 West 57th Street is an extraordinary combination of a beloved New York City landmark and a soaring contemporary architectural icon. The 1,428-foot tower designed by modern masters SHoP Architects marries advanced engineering and technology with the timeless materiality of New York’s classic skyscrapers, with its shimmering façade of glazed terra-cotta and glass. Perfectly positioned at the center line of Central Park, the tower is home to just 46 private residences, each one a spectacular full floor or duplex with ceiling heights of 14 feet and unmatched views of the park and city skyline. Custom interiors by Studio Sofield pay homage to traditional craftsmanship, attention to detail and quality of execution, creating residences of uncommon beauty, slated for completion starting in fall 2021. Steinway Hall, a monument to classical music completed in 1925, has been reimagined as a limited collection of 14 sprawling pre-war landmark residences, now ready for immediate occupancy.
AMENITIES & SERVICES
| Private porte cochere entrance on 58th Street | Exclusive concierge service | Two-lane, 82-ft lap pool with private cabanas | Sauna, salon and treatment rooms | Lounge with expansive outdoor terrace | Private dining room | Chef’s catering kitchen | Double-height fitness center | Meeting rooms | Study
CONTACT
Amy Williamson | amy@111w57.com Roger Erickson | roger.erickson@elliman.com Holly Parker | hparker@elliman.com Tal Alexander | talexander@elliman.com Janice Chang | jchang@elliman.com
| 212.935.5757 | 111w57.com | @111west57st
Landmark Residences | Immediate Occupancy Tower Residences | Anticipated Occupancy Beginning Fall 2021




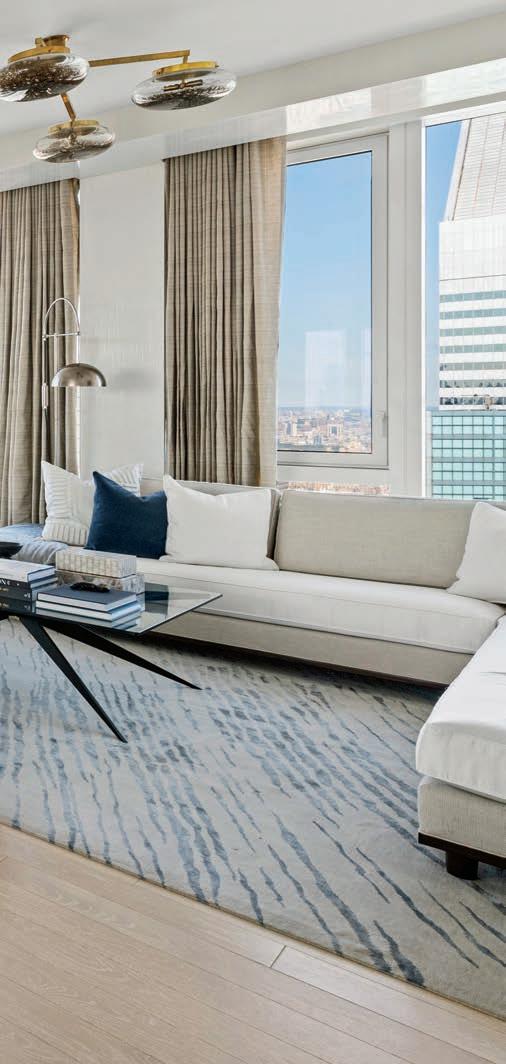

At 71 stories, The Centrale takes its place alongside midtown Manhattan’s most iconic buildings, encompassing a collection of 124 classic yet undeniably modern residences envisioned by Champalimaud. Many residences feature panoramic vistas of the surrounding Manhattan skyline as well as shimmering river and Central Park views. Situated in the heart of midtown Manhattan, The Centrale is moments away from some of New York’s most iconic and sought-after landmarks, restaurants and boutiques. All around, one finds the kind of exquisite architecture and enduring charm that defines midtown Manhattan.
- On-site personalized design consultation and bespoke tailored furnishings by Giorgetti
- Full-time attended lobby
- Concierge
- Porte cochere spanning 50th to 49th
Street
- 75-ft Centrale Pool with custom celestial sculpture by Pascale Girardin
- Spacious corner great room with 36-ft ceilings and soaring windows
- Beautifully landscaped club terrace adjacent to the great room
- Warm and intimate club lounge with a fireplace and ceramic art wall
- Business conference room with a grand eight-person Carrara marble table
- State-of-the-art fitness center overlooking
The Centrale Pool
- Yoga studio and treatment rooms
- Parking garage Immediate Occupancy
One- to three-bedrooms priced from $1,725,000 Three- to four-bedroom full-floor tower residences priced from $8,950,000 Penthouse priced at $39,880,000
Stacy Spielman stacy.spielman@elliman.com
Bertrand Buchin bbuchin@elliman.com
Diane Johnson djohnson@elliman.com
On-Site Sales Gallery 138 East 50th Street, 23A New York, NY 10022 By appointment only
212.308.5050 thecentralenyc.com

ARTIST’S RENDERING

ARTIST’S RENDERING
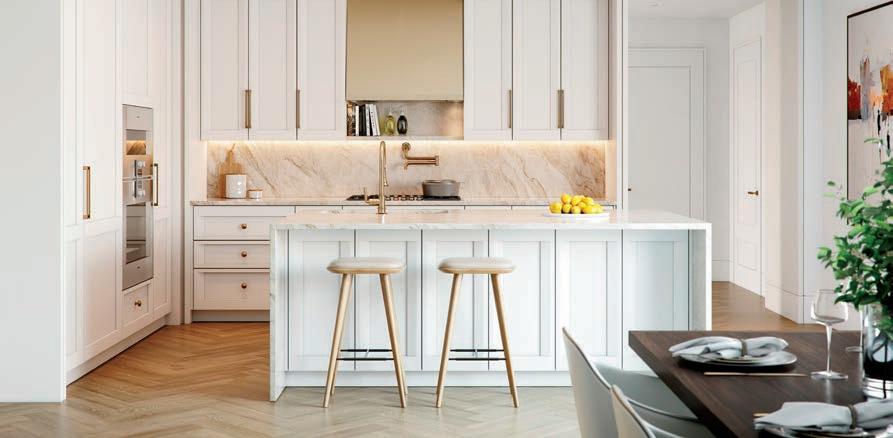
BORN OF THE UPPER WEST SIDE
A COLLECTION OF 44 ONE- TO FOUR-BEDROOM CONDOMINIUM RESIDENCES that blend traditional and modern living with well-considered living spaces. At the intersection of Broadway and 93rd, 2505 Broadway has been beautifully designed from the inside out by renowned ODA Architects with a modern take on the traditional architecture of the Upper West Side. The façade, private terraces, entrance foyers and detailed flourishes embrace the hallmarks of pre-war buildings, while diverse floor plans—including the penthouse and duplexes with private terraces—are tailored with today’s residents and lifestyle in mind.
AMENITIES
• 24-hr concierge • Rooftop terrace with outdoor kitchens • State-of-the-art fitness center • Lounge • Pet spa • Kids’ playroom • Multipurpose sports court and screening room
EXPECTED OCCUPANCY Q1 2022
One- to four-bedroom residences including duplexes and penthouse priced from $1,500,000 to $11,500,000
Ariel Tirosh atirosh@elliman.com
Christina Medina christina.medina@elliman.com
ON-SITE MODEL RESIDENCE
Now open
347.899.6502 sales@2505broadway.com 2505broadway.com
The complete offering terms are in an offering plan available from Sponsor. File No. CD19-0288, Sponsor: UWS Property Owner, LLC, c/o Adam America Real Estate, 850 3rd Ave, New York, NY 10025. Plans, specifications, and materials may vary due to construction, field conditions, requirements, and availabilities. Sponsor reserves the right to make changes in accordance with the offering plan. Units will not be offered furnished. All images are artist’s rendering. Images, renderings, representations and interior decorations, finishes, appliances and furnishings are provided for illustrative purposes only and have been compiled from sources deemed reliable. Though information is believed to be correct, it is presented subject to errors, omissions, changes and withdrawal without notice. Prospective purchasers are advised to review the complete terms of the offering plan for further detail as to the type, quality, and quantity of materials, appliances, equipment, and fixtures to be included in the units, amenity areas and common area of the condominium. Equal Housing Opportunity.
AMENITIES
• Private gated porte cochere and residential driveway, offering frontdoor drop-off and pickup • Private landscaped courtyard and garden • 24-hr attended lobby with cold storage • Six elevator lobbies • State-of-the-art fitness center • Pilates/yoga room • Aerobics/stretching room • Gracious residents’ lounge • Private dining room with a chef’s kitchen • Double-height sports court • Children’s lounge • Teens’ lounge with pool table and adjacent kitchen


Two- to six-bedroom condominium residences priced from $3,600,000
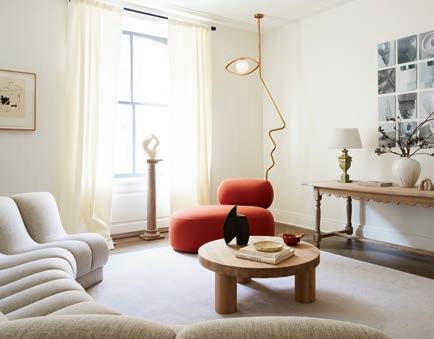
IMMEDIATE OCCUPANCY
Maya Kadouri maya.kadouri@elliman.com
Sabrina Saltiel ssaltiel@elliman.com
Ammanda Espinal ammanda.espinal@elliman.com
Tamir Shemesh tshemesh@elliman.com
ON-SITE SALES GALLERY
In-person and virtual showings available by appointment — 225 West 86th Street New York, NY 10024
212.875.0225 info@thebelnord.com thebelnord.com
PRIVATE LANDSCAPED COURTYARD
RESIDENCE 904 KITCHEN RESIDENCE 904 GREAT ROOM
THE ICONIC PRE-WAR LANDMARK, RE-ENVISIONED BY ROBERT A.M. STERN ARCHITECTS, WITH PRIVATE COURTYARD OASIS BY EDMUND HOLLANDER
EQUIDISTANT BETWEEN CENTRAL PARK AND RIVERSIDE PARK, The Belnord epitomizes timeless glamour, luxury and elegance in each of its sprawling residences, many of which include bay windows and discreet service entrances. The Belnord Club’s unrivaled 30,000-square-foot-plus array of indoor and outdoor amenities creates a full-service lifestyle in the heart of New York City’s Upper West Side.
The landscaped courtyard and garden designed by Hollander Design serves as an oasis for residents. A unique double-height sports court, state-of-the-art fitness center, separate yoga studio, and three separate lounge and entertainment spaces, furnished by Rafael de Cárdenas, make The Belnord a serene respite in the city.
The complete offering terms are in an offering plan available from Sponsor. File No. CD16-0128. This is not an offering. Sponsor: Belnord Partners LLC, c/o 7121 Fairway Drive, Suite 410, Palm Beach Gardens, FL 33418. This advertising material is not an offer to sell nor a solicitation or an offer to buy to residents of any jurisdiction in which registration requirements have not been fulfilled. Equal Housing Opportunity.



MODERN LUXURY RESIDENCES FOR A NEW GENERATION OF CONNOISSEURS
THE FINAL RESIDENCES REMAINING. A modern echo of its iconic surroundings, 40 Bleecker establishes a timeless presence within Noho, graciously revering the history, culture and architectural details of the landmark New York neighborhood with a contextual yet contemporary design. Lead architect Ed Rawlings, AD100 landscape architect Edmund Hollander, and AD100 designer Ryan Korban in his residential condominium debut all take a nuanced approach to design, blending forward-thinking vision with a subtlety that seduces and intrigues. Rawlings expertly orchestrates light and material to create lasting, iconic beauty from the outside in, taking cues from the building’s formidable Beaux Arts neighbors while applying a polished modern treatment to the dimensional façade. In elegant contrast with its own contextual architecture, 40 Bleecker’s modern interiors bring a fresh perspective on luxury to Noho, offering residences ranging from one- to four-bedrooms as well as a collection of exceptional penthouses, each with private outdoor space. Drawing upon his New York City upbringing and a stylish sensibility honed through years of work with the likes of Balenciaga, Altuzarra, Alexander Wang and Fivestory NY, Ryan Korban brings to life a luxuriously tactile interior experience through meticulously layered and curated materials as texture, tone and unsurpassed quality come together to create sensory delight. The boundaries between interior and exterior blend effortlessly as Edmund Hollander creates a verdant calm in the Zen-inspired courtyard, bringing together quiet chevron stone pathways, lush greenery and serene water features that transport residents to another world. First-class amenities and services, including a 58-foot pool and private parking, bring a one-of-a-kind living experience to Noho.
AMENITIES
• 24-hr attended lobby adjacent to a separate seating area with a fireplace • 58-ft saline lap pool • State-of-the-art exercise room and stretching studio • 2,600 sf landscaped garden • Bicycle storage available • Private parking available
Two- to three-bedroom condominiums priced from $4,500,000
IMMEDIATE OCCUPANCY
Sarah Burke sburke@elliman.com
Fredrik Eklund feklund@elliman.com
John Gomes jgomes@elliman.com
ON-SITE MODEL RESIDENCES
Open for virtual appointments and in-person showings
212.432.4040 info@40bleecker.com 40bleecker.com
Equal Housing Opportunity. The complete offering terms are in an offering plan available from Sponsor. File No. CD16-0394. Sponsor: 304 Mulberry Street Operating Company LLC, 80 Broad Street, 2nd Floor, New York, NY 10004.

NATURAL BEAUTY CRAFTED FOR MODERN LIVING
DESIGNED BY VISIONARY ARCHITECTS Renzo Piano Building Workshop, true masters of modern architecture, these residences epitomize natural beauty crafted for contemporary living. Open-plan layouts with floor-to-ceiling curved windows give way to unobstructed city and river views, punctuated by organic materials, smooth lines and fine detailing. Many homes feature private elevator entry, and select residences, such as the 16th-floor duplex, showcase private saltwater pools. Expansive green spaces and approximately 17,000 square feet of world-class amenities offer recreation and respite for a range of interests. The result is an infinite sense of serenity and calm from the outside in. Harmony in the heart of Soho.
The complete offering terms are in an offering plan available from the sponsor. File No. CD15-0190. Sponsor: Broome Property Owner JV LLC, c/o Bizzi & Partners Development LLC, 55 East 59th Street, 24th Floor, New York, New York 10022. Equal Housing Opportunity.
AMENITIES
• Full-time concierge and attended double-height lobby • Private, gated porte cochere and automated parking with EV charging stations • 24-hr access to Tesla vehicles through Envoy electric car sharing mobile app • Landscaped terrace • 55-ft indoor heated lap pool with steam room, sauna and changing rooms • Fitness center • Children’s playroom • Landscaped 92-ft ceiling glass conservatory and lounge with two curated libraries, dining area and catering kitchen
IMMEDIATE OCCUPANCY
Two- to four-bedroom residences priced from $4,500,000
Marc Palermo Director of Sales mpalermo@elliman.com
Andrew Anderson aanderson@elliman.com
Katie Weisz kathleen.weisz@elliman.com
ON-SITE SALES GALLERY AND MODEL RESIDENCES
565 Broome Street New York, NY 10013
212.355.0565 565broomesoho.com @565broomesoho

PRIVATE ARRIVAL
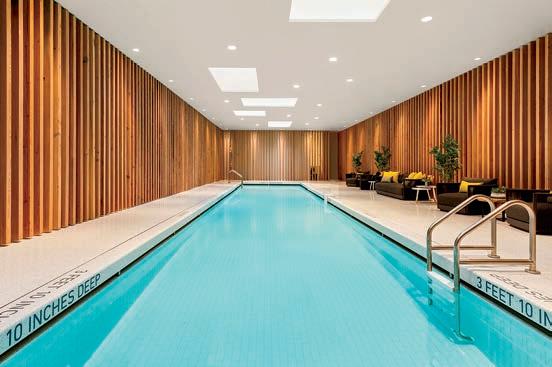
GARDEN
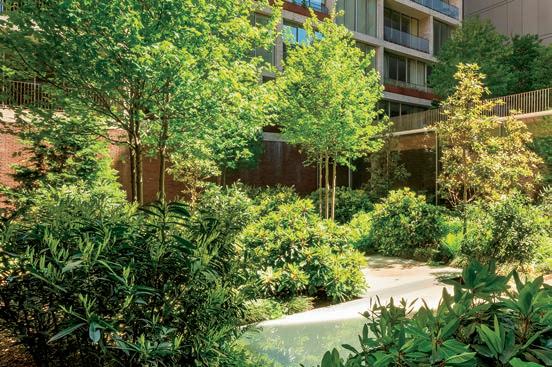
EXPERIENCE ULTIMATE PRIVACY AT JARDIM
JARDIM, THE PORTUGUESE WORD FOR “GARDEN,” is a fitting name for this private residential enclave designed by celebrated Brazilian architect Isay Weinfeld, which overlooks the lush plantings and ephemeral blooms of the world’s favorite elevated park, the High Line in New York City. Tucked discreetly between two elegantly understated towers—Jardim Norte and Jardim Sul—and open to the sun and sky, multilevel courtyard gardens are a contemplative focal point for the just 36 one- to four-bedroom condominium residences of Jardim. Designed by Weinfeld in collaboration with landscape architect Future Green Studio, Jardim’s private gardens are lush and tranquil. With broad floor-to-ceiling windows, spacious terraces integrated with indoor living areas, and over 18,000 square feet of completed indoor and outdoor amenities, Jardim embraces both luxury and nature in the heart of West Chelsea.
AMENITIES
• 24-hr attended lobby • Brick-vaulted private driveway and porte cochere • Dual elevator banks • Fitness center • 60-ft skylit indoor pool • Men’s and women’s locker rooms, steam and sauna • Children’s playroom • Catering kitchen • Bicycle storage • Private parking available
One- to four-bedroom condominium residences priced from $2,495,000
Developed by Centaur Properties and Greyscale Development Group, LLC
The complete offering terms are in an offering plan available from the sponsor. File No. CD14-0301. Sponsor: WC 28 Realty LLC, 580 Fifth Avenue, 32nd Floor, New York, New York 10036. Equal Housing Opportunity.
POOL
OVER 75% SOLD
LIMITED INVENTORY AVAILABLE
IMMEDIATE OCCUPANCY
Frances Katzen fkatzen@elliman.com 212.350.8542
Holly Parker hparker@elliman.com 212.727.6163
Christopher Salierno csalierno@elliman.com 212.244.5270
ON-SITE MODEL RESIDENCE AND SALES GALLERY 527 West 27th Street New York, NY 10001
212.244.5270 info@jardim.nyc jardim.nyc
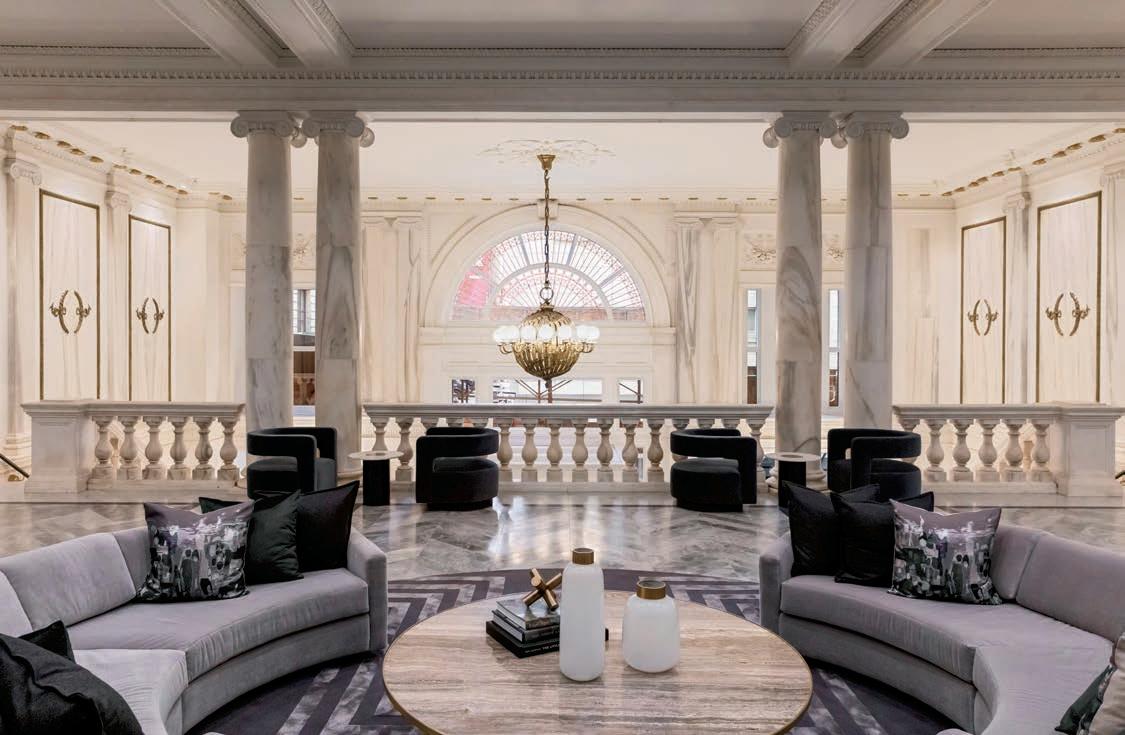
A MODERN RENAISSANCE
108 LEONARD, Tribeca’s most iconic building, pays homage to the most coveted elements of a McKim, Mead & White architectural masterpiece. Here, ornamental majesty and historic provenance are paired anew with fresh modern forms and contemporary design priorities. 108 Leonard offers distinctive one- to four-bedroom residences accentuated by ceiling heights soaring upwards of 15 feet, dramatic architectural windows of epic proportions, and classic enfilade arrangements. Award-winning hospitality design firm Jeffrey Beers International has meticulously restored the renowned Italian Renaissance Revival landmark. Beers has masterfully instilled a distinctly contemporary yet timeless point of view within.
Featuring a discreet drive-in motor reception including valet parking and three luxurious attended lobbies, each with its own private elevator bank, 108 Leonard offers both the intimate experience of a boutique building and the breadth of over 20,000 square feet of wellness-driven amenities.
Development managed by Elad Group. Sponsor: C3GB. All square footages are approximate. The complete offering terms are in an offering plan available from Sponsor. File no. CD16-0364. Sponsor: Civic Center Community Group Broadway LLC having an address c/o El Ad US Holding, Inc., 575 Madison Avenue, 22nd Floor, New York, New York 10022. Equal Housing Opportunity. Photo by Evan Joseph. *Immediate occupancy limited to certain inventory.
AMENITIES
• Over 20,000 sf of indoor and outdoor amenities • Covered motor reception with private parking available (for purchase) • Over 2,200 sf fitness center • 75-ft lap pool with steam room, sauna and hot tub • Entertaining lounge • Chef’s demonstration kitchen with adjacent catering kitchen • Private dining room and wine cellar • Media room and billiards room • Children’s playroom • Landscaped rooftop garden with outdoor lounge, entertaining and dining suites, and outdoor kitchen
One- to four-bedroom residences priced from $1,695,000 to over $10,450,000 IMMEDIATE OCCUPANCY*
Elena Sarkissian Sales Director esarkissian@elliman.com
Raphael De Niro rdeniro@elliman.com
Jeff Adler jeff.adler@elliman.com
Marie Espinal marie.espinal@elliman.com
Jane Powers jane.powers@elliman.com
ON-SITE MODEL RESIDENCES AND SALES GALLERY
212.775.1080 108leonard.com @108_leonard



ARTIST’S RENDERING
ARTIST’S RENDERING
ARTIST’S RENDERING
TIMELESS MODERN ELEGANCE
WELCOME TO 300 WEST, a collection of luxury residences offering an unmatched lifestyle in the heart of historic West Harlem. We are set beside century-old parks and tree-lined streets, layered with the contemporary sophistication of Harlem’s food and nightlife scene. Celebrated designer Paris Forino and architects Issac & Stern come together to offer a modern reflection on timeless uptown elegance. In an extension of the homes, residents will enjoy an expansive amenity suite that offers a first-class experience from the moment they move in.
AMENITIES
• 24-hr attended lobby • Two lobbies with customdesigned marble floors and furnishings selected by Paris Forino • Residents’ lounge with bar and landscaped courtyard • Working library • Landscaped rooftop terrace with grills and outdoor kitchen • Fitness center with
Technogym strength and cardio equipment and separate stretching studio • Lap pool with changing rooms • Sauna • Children’s playroom with performance stage • Game room • Secure package room • Bicycle storage • Private valet parking* • Private storage* *available at additional cost
OCCUPANCY Q4 2021
Rachel Medalie rmedalie@elliman.com
SALES GALLERY
300 West 122nd Street New York, NY 10027
300west.com
The complete terms of offer are set forth in Sponsor’s offering plan filed with the New York State Department of Law Plan File No. CD19-0182. Sponsor: Bespoke Harlem West, LLC, 884 Eastern Parkway, Brooklyn, NY, 11213. The artist renderings and interior decorations, finishes, appliances and furnishings are provided for concept purposes only. Sponsor makes no representations or warranties except as may be set forth in the Offering Plan. Equal Housing Opportunity.

VAST. VISIONARY. ONE-OF-A-KIND.
CUSTOMIZE THE PENTHOUSE OF YOUR DREAMS atop the most coveted building in downtown Manhattan. 111 Murray Street is a world-class condominium tower in a prime Tribeca location developed by a partnership of Fisher Brothers, Witkoff and New Valley. With a gently curved crystalline façade soaring nearly 800 feet, the building’s sculptural silhouette softly flares to a peaked crown at its pinnacle, creating a bold new shape on the city skyline, with cinematic views from river to river, harbor to city, and beyond. 111 Murray Street is a collaboration among some of the best and brightest minds in architecture and design, with architecture by Kohn Pedersen Fox, residence interiors by David Mann, amenities and public spaces by David Rockwell and landscape architecture by Edmund Hollander. Over 20,000 square feet of private indoor and outdoor public spaces include two levels of state-of-the-art amenities, now fully operational, serviced by an unparalleled team of beauty and wellness experts including Drybar, Tracie Martyn and J Train.
AMENITIES
• 24-hr attended lobby and concierge • Sunlit lounge with private dining room and patisserie, all surrounded by 10,000 sf of lush gardens • Serene wellness suite with spa, heated stone hammam, treatment rooms, 3,500 sf fitness center, 75-ft lap pool, and men’s and women’s locker rooms with separate saunas • Junior Residents’ Club with
Imagination Playground playroom, teen arcade room, media room and 25-ft splash pool • Curated beauty and wellness partnerships including: • On-premises Drybar salon with on-demand hairstyling • On-demand spa services by Tracie Martyn • Private training and wellness services by
J Train
• Concierge services by
LIVunLtd with on-site attendant • Bicycle storage and private storage available
The complete offering terms are in an offering plan available from the sponsor. Sponsor: Henry V Murray Senior LLC, 299 Park Avenue, New York, New York 10171. File No. CD14-0363. Equal Housing Opportunity.
IMMEDIATE OCCUPANCY
Two extraordinary full-floor penthouses priced from $40,000,000
Emily Sertic Director of Sales emily.sertic@elliman.com
Raphael De Niro rdeniro@elliman.com
Noble Black noble.black@elliman.com
Tamir Shemesh tshemesh@elliman.com
Christopher Austad caustad@elliman.com
SALES GALLERY
On-site sales gallery by appointment only
212.776.1110 111murray.com
ARTIST’S RENDERING

SIXTH AND 14TH
A CURATED COLLECTION OF 50 RESIDENCES DESIGNED BY MORRIS ADJMI ARCHITECTS
AT THE INTERSECTION OF GREENWICH VILLAGE, CHELSEA AND FLATIRON, the nexus of everything, FÖRENA unites downtown’s most spirited neighborhoods. Respectful of the area’s rich history, the award-winning firm of Morris Adjmi Architects set out to create a building that is authentic and contextual. FÖRENA’s façade, with its rhythm of cascading terraces and chamfered metal-framed windows, culminates in a modern crown—a contemporary nod to historic New York City architecture.
With ceiling heights up to 13 feet and large oversized tilt-and-turn windows, the residences are open and airy. Custom bespoke kitchens are complete with Calacatta Regina honed marble countertops, custom lacquered gray cabinetry and a suite of Miele appliances. Primary bathrooms are sheathed in a soothing palette of Calacatta Regina and Montagna d’Argento marble and boast bespoke vanities with brushed nickel fittings and oil-rubbed bronze accents. FÖRENA introduces 50 well-appointed residences composed of one-, two- and three-bedroom homes, many with private outdoor space, along with a well-curated collection of amenities.
AMENITIES
• 24-hr attended lobby • Landscaped rooftop terrace with grills and outdoor kitchen • Landscaped Zen garden courtyard • Residents’ lounge with entertaining kitchen and secure aperitif lockers for each residence • Fitness center with
Technogym strength and cardio equipment and
Echelon Reflect Mirror • Keyless home entry by Latch • Bicycle storage • Private storage available at an additional cost
One- to three-bedroom residences from $1,300,000
Skyler Rhoten skyler.rhoten@elliman.com
Glenn Davis glenn.davis@elliman.com
Justin Tuinstra jtuinstra@elliman.com
SALES GALLERY
By appointment only 546 Sixth Avenue New York, NY 10011
212.675.8865 forenanyc.com @forenanyc
©2021 LS-14 Ave LLC. Pricing, product information, square footage, amenities and building information are subject to change without notice or obligation. Photographs, renderings and floor plans are for representational purposes only and may not reflect exact features or dimensions. Subject to availability. Views may be altered by subsequent development. No information herein shall be deemed a representation or warranty. This is not an offering where prohibited by law. All rights reserved and strictly enforced. All plans and artwork are the sole property of Sponsor and may not be reproduced without written permission. Sponsor reserves the right to modify or change floor plans, materials or features without notice or obligation, in accordance with the offering plan. The complete offering terms are in an offering plan available from Sponsor. File No.CD20-0051 Sponsor LS-14 Ave LLC, 1500 Broadway, Suite 1901 New York, NY 10036, of FÖRENA Condominium, 540 6th Avenue, New York, NY 10011. Equal Housing Opportunity.
CREATIVITY ADDRESSED

MEET MAVERICK, rising at the crossroads of New York’s most exciting neighborhoods, where Chelsea meets the High Line and Hudson Yards. Boldly envisioned inside and out by DXA Studio with striking one- to four-bedroom condominium residences, bathed in wondrous natural light, impeccably appointed, and complemented by 12,000-plus square feet across three levels of stylish indoor and outdoor amenities. Everything you ever wanted comes together at a place designed just for you.
AMENITIES
• 60-ft-long indoor pool with cabana seating and a living landscape feature wall • Steam room and sauna • Juice bar • Meditation room with backlit Himalayan salt wall • Massage room and changing rooms • State-of-the-art fitness center • Residents’ library with fireplace • Children’s Imagination
Learning Center • Rooftop cabana sky beach • Rooftop firepit lounge • Alfresco kitchen with built-in grill, smoker and outdoor pizza oven • Bike storage • Automated parking available for purchase Fredrik Eklund feklund@elliman.com 212.727.6158

John Gomes jgomes@elliman.com 212.891.7676
Alex Lundqvist alex.lundqvist@elliman.com 212.598.3199
SALES GALLERY
330 7th Avenue, 20th Floor New York, NY 10001
212.967.0215 sales@maverickchelsea.com maverickchelsea.com @maverickchelseanyc
ARTIST’S RENDERING
ARTIST’S RENDERING
The complete offering terms are in an offering plan available from sponsor. Sponsor: 215 West 28th Street Property Owner LLC c/o HAP Investments LLC, 3 East 54th Street, 15th Floor, New York, New York 10022. File No. CD18-0362. The artist representations and interior or exterior decorations, finishes, plantings, appliances and furnishings are provided for illustrative purposes only. All residential units are sold unfurnished. The sponsor makes no warranties except for those that may be set forth in the offering plan. The sponsor makes no representations to the continued existence of any of the named establishments, neighborhood amenities or transportation lines. Additionally, no representation is made that future construction in the neighborhood surrounding the Building will not result in the obstruction of the views from any window or part of the building. Equal Housing Opportunity.



A BEAUX ARTS LANDMARK RESIDENCE WITH 5-STAR RESORT-STYLE AMENITIES
AN EXTRAORDINARY JUXTAPOSITION. 49 Chambers is one of New York’s most cherished turn-of-the-century landmarks, the former home of Emigrant Industrial Savings Bank, which was designed in 1912 by architect Raymond F. Almirall. Today, this architectural icon is an artful collection of contemporary park-view condominiums coupled with the amenities of an urban resort and furnishings by Amy Kalikow Design. Composed of one- to four-bedroom and penthouse residences with some homes including studies, directly overlooking the restored City Hall Park, 49 Chambers stands sentry at the gateway of historic Tribeca, where cobblestone streets lead to independent retailers, Michelin-starred dining and must-have conveniences including a nearby Whole Foods Market.
AMENITIES
• 7,000 sf rooftop park, sundeck, outdoor terraces and trellised dining area • 24-hr attended lobby • 50-ft pool • Residents’ lounge • Caterer’s kitchen • Wellness and fitness center with Peloton bikes • Hammam and spa • Steam room • Sauna • Yoga/dance studio • Virtual golf room • Men’s and women’s locker rooms • Children’s playroom • Tween lounge • Screening room • Bicycle storage • Residential storage
PRICED from $1,850,000
OVER 80% SOLD
IMMEDIATE OCCUPANCY
AMENITIES COMPLETE
AnneMarie Alexander annemarie.alexander@elliman.com 917.566.3377
Maria Mainieri mmainieri@elliman.com 917.873.9304
ON-SITE MODEL RESIDENCES
By appointment only 49 Chambers Street New York, NY 10007
212.766.4949 49chambers.com info@49chambers.com
The complete offering terms are in an offering plan available from Sponsor. Sponsor makes no representations or warranties except as may be set forth in the offering plan. Sponsor reserves the right to make changes in accordance with the terms of the offering plan. All dimensions are approximate and subject to normal construction variances and tolerances. Stated square footages exceed the usable floor area. File No. CD16-0015. 49-51 Chambers Tenant LLC. 512 Seventh Avenue, 16th Floor, New York, NY 10018. Equal Housing Opportunity.
III LEROY
WEST VILLAGE

THE LEGACY OF LEROY STREET
WELCOME TO 111 LEROY, a rare handful of pristine private townhouses and residences on a cobblestone street, enveloped in charm, history and style. Brought to life by the world-renowned Workshop/APD, the residences thoroughly reimagine layouts and livability, yielding open, loftlike floor plans with soaring ceilings and oversized picture windows that flood each space with uplifting natural light. Vast airy dimensions exponentially expand the boundaries of stunning studios, awe-inspiring full-floor residences, and the dramatic duplex penthouse with wraparound city and Hudson River views. Sweeping terraces enhance select homes with the promise of gracious flowering gardens and memorable outdoor entertaining under big, romantic West Village skies. A bespoke collection of five rare houses celebrates new construction at its most riveting, representing a sublime level of privacy, exclusivity and comfort. Tucked into one of the most magical and beloved residential pockets in the world, The Residences and Houses at 111 Leroy invite those inspired by authenticity, aesthetics and modernity to truly feel at home and become part of Leroy Street’s captivating legacy.
The artist and computer renderings and interior decorations, finishes, fixtures, appliances, furnishings and landscaping set forth herein are provided for illustrative purposes only and reflect the planned scale and spirit of the Building. Sponsor makes no representation or warranties except as may be set forth in the Offering Plan. Where materials, appliances, equipment, fixtures, and/or other construction or design details are specified herein, Sponsor reserves the right to substitute in each instance one of comparable or better quality as recognized by industry standards in accordance with the terms of the Offering Plan. Any specified square footages and dimensions are approximate and subject to normal construction variances and tolerances. Sponsor makes no representation as to the continued existence of any of the named establishments or that future construction in the neighborhood surrounding the Condominium will not result in the obstruction of the views from any windows and/or Terraces. The complete offering terms are in an offering plan available from Sponsor. File No. CD16-0101. Sponsor: PMG Leroy Street Development LLC, 111 Fifth Avenue, 6th Floor, New York, New York 10003. Equal Housing Opportunity.
Two-bedroom penthouse priced at $9,500,000
Townhouse pricing upon request
IMMEDIATE OCCUPANCY
Andrew Anderson aanderson@elliman.com 212.727.6153
Tamir Shemesh tshemesh@elliman.com 212.319.2390
212.243.0111 111Leroy@elliman.com

RESIDENCE TERRACE

COURTYARD

THE MODERN OASIS
ENSCONCED IN ITS OWN PRIVATE PARKLIKE OASIS, Gramercy Square offers effortless luxury in Manhattan’s coveted Gramercy Park neighborhood. Embracing rarefied urban attributes of sky and light, space and volume, four architecturally distinct buildings each present a unique design perspective as conceived by renowned architectural firm Woods Bagot. One- to four-bedroom condominium residences as well as a collection of signature garden homes and penthouses are connected by an astounding 38,000 square feet of wellness-driven amenities. To nourish the mind, body and spirit, undulating gardens by M. Paul Friedberg & Partners and the private Gramercy Club provide a new level of comfort and convenience in this storied New York City enclave.
The complete offering terms are in an offering plan available from the sponsor. File No. CD14-0390. Sponsor: CabGram Developer, LLC, 4611 12th Avenue, Suite 1L, Brooklyn, New York 11219. Equal Housing Opportunity.
AMENITIES
• 24-hr attended lobbies • Private on-site parking available • Tree-lined arrival driveway • The Gramercy Club • Meditation sanctuary by MNDFL • 75-ft skylit lap pool • State-of-the-art fitness and training studios • Sauna, spa tub and steam room • Golf simulator • Wine cellar • Screening room • Children’s room • Gardens • Central courtyard with parlor solarium • Undulating gardens • Private rooftop enclaves • Outdoor kitchens and living rooms
Developed by Clipper Equity and Chetrit Group
POOL
One- to five-bedrooms priced from $2,085,000
IMMEDIATE OCCUPANCY
Tyla Buzzerio Director of Sales tyla.buzzerio@elliman.com
Matthew Mackay matthew.mackay@elliman.com
Jason Walker jwalker@elliman.com
Monica Novo mnovo@elliman.com
SALES GALLERY AND ON-SITE MODEL RESIDENCES
215 East 19th Street New York, NY 10003
212.260.2020 gramercysquare.com

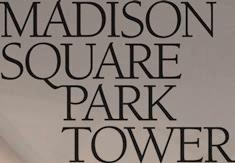
THE BEST VIEW IN NEW YORK
THE RESIDENCES AT MADISON SQUARE PARK TOWER are perfectly positioned in one of the most iconic and culturally sophisticated neighborhoods in Manhattan—the Flatiron District at Madison Square Park. Transforming the downtown skyline, the soaring tower is a sculptural glass silhouette standing at 65 stories and rising 777 feet into the sky. The striking exterior, crafted by the world-renowned architectural firm Kohn Pedersen Fox Associates, wraps around modern, elegant interiors designed by the celebrated Martin Brudnizki Design Studio. The tower features a 75-foot-wide granite base that fits harmoniously within the tree-lined block and marks a sense of arrival before ascending to 83 residences. A curated collection of simplex, duplex, full-floor and penthouse residences with floor-to-ceiling windows offers dramatic cityscapes of Manhattan’s most iconic landmarks. The building features a live-in resident manager, an on-site Luxury Attaché concierge and a 24-hour attended lobby.
Amenities include a full-floor fitness center, basketball court, golf simulator room, playroom, library, billiards room, card room and terrace with outdoor grill landscaped by Oehme, van Sweden & Associates. The Upper Club, FIFTY FOUR, is a one-of-a-kind, spectacular half-floor living room with a beautifully appointed demonstration kitchen for residents’ use only—offering park, river, skyline and clock tower vistas.
AMENITIES
• Duplex library • Basketball court • State-of-the-art fitness center • Private yoga studio • Children’s playroom • Landscaped entertaining terrace with outdoor grill • Billiards room • Card room • Golf simulator • FIFTY FOUR:
Entertainment suite featuring catering and demonstration kitchens
IMMEDIATE OCCUPANCY
Final full-floor residence priced at $14,750,000
Holly Parker hparker@elliman.com 212.352.5217
Noble Black noble.black@elliman.com 212.909.8460
madisonsquareparktower.com
The complete offering terms are in an offering plan available from the Sponsor. File No. CD14-0005. Images are a combination of photographs and artist renderings. The artist representations and interior decorations, finishes, appliances, furnishings, and view photography are provided for illustrative purposes only. Sponsor makes no representations or warranties except as may be set forth in the offering plan. Sponsor reserves the right to substitute materials, appliances, equipment, fixtures, and other construction and design details specified herein as provided in the offering plan. All dimensions are approximate and subject to normal construction variances and tolerances. Square footage exceeds the usable floor area. Sponsor reserves the right to make changes in accordance with the terms of the offering plan. Plans and dimensions may contain minor variations from floor to floor. Sponsor: East 22nd Street Acquisition Holdings LLC, C/O The Continuum Company LLC, 30 West 21st Street, New York, NY 10010. Equal Housing Opportunity. Brand by Williams New York.

YOUR STORY IN THE SKY
DESIGNED BY award-winning architecture firm CetraRuddy, 200 East 59 is a luxury residential condominium that pushes the boundaries of classic modernism. Rising 35 stories high, this masterful modern building now features a newly designed double-height lobby and an exquisite collection of model residences with views spanning Central Park to the East River. All luminous 67 residences showcase floorto-ceiling glass walls and column-free interiors, and are wrapped in deep, continuous private terraces that extend living and entertainment spaces into the skyline. For those seeking the ultimate in elegance and convenience, 200 East 59’s location—at the nexus of the Upper East Side and the Midtown Plaza District— places residents where Manhattan’s most prestigious residential neighborhood and its premier business district come together. Now under the direction of Centurion Real Estate Partners.
Sponsor: MIPA 59/Third Owner, LLC, c/o Centurion Property Investors, LLC, 595 Madison Avenue, New York, New York 10022. This is for informational purposes only. The complete offering terms are in an Offering Plan available from the Sponsor. File No. CD16-0082. All dimensions are approximate and subject to normal construction variances and tolerances. Sponsor reserves the right to make changes in accordance with the terms of the offering plan. Plans and dimensions may contain minor variations from floor to floor. Equal Housing Opportunity.
RESIDENCE FEATURES AND AMENITIES
• Deep wraparound terraces in all residences • Column-free interiors • Floor-to-ceiling glass walls • Residence ceiling heights 10' (Penthouses 14') • Custom Italian white glass kitchens • Full-service, 24-hr building • Double-height lounge with a furnished, landscaped terrace • Landscaped terrace featuring dining spaces and sun lounge • Private dining room with catering kitchen • Double-height fitness center • Bicycle storage
IMMEDIATE OCCUPANCY AND NEW MODEL RESIDENCES BY CETRARUDDY
One- to two-bedroom residences priced from $1,730,000
Full-floor penthouse residences priced from $15,750,000
Kathryn Neugold kathryn.neugold@elliman.com
Tom Postilio tom.postilio@elliman.com
Mickey Conlon mickey.conlon@elliman.com
212.545.5000 200east59.com @200east59
FEATURES AND AMENITIES
• Soaring ceiling heights • 10-ft by 10-ft windows • Residences with private elevator landings • 5,000 sf outdoor terrace • Fitness center designed and serviced by
The Wright Fit • 75-ft lap pool • Relaxation suite featuring sauna, steam and massage-therapy rooms • Screening room • Conference room • Billiards room and library • Lounge • Full-time concierge • 24-hr attended lobby • Private driveway and porte cochere • Valet parking
IMMEDIATE OCCUPANCY
Shari Scharfer-Rollins srollins@elliman.com
Marc Palermo marc.palermo@elliman.com
ON-SITE SALES CENTER
432 Park Avenue New York, NY 10022
212.418.7426 432parkavenue.com
Developed by CIM Group and Macklowe Properties

LIMITED SPONSOR OPPORTUNITIES
LOCATED ON PARK AVENUE BETWEEN 56TH AND 57TH STREETS, 432 Park Avenue is one of the tallest residential buildings in the Western Hemisphere, at 1,396 feet in elevation. All windows measure an expansive 10 feet by 10 feet, flooding residences with abundant natural light and spectacular views of Central Park, the Hudson and East Rivers, the Atlantic Ocean and many iconic Manhattan buildings and avenues.
Designed by Rafael Viñoly, with interiors by Deborah Berke Partners, the residences at 432 Park Avenue epitomize elegance and sophistication. Interior finishes include solid oak flooring, custom hardware and the highest-quality natural materials. Generously proportioned master bedroom suites feature two bathrooms with adjoining dressing rooms. Windowed kitchens feature white lacquer and natural oak cabinetry, Miele integrated appliances, Dornbracht fixtures, marble countertops and floors, as well as windowed marble breakfast bars. The residences are complemented by over 30,000 square feet of amenities staffed by a handpicked team of professionals providing highly personalized and exacting service to each resident.
This is for informational purposes only. The complete offering terms are in an offering plan available from the sponsor. File No. CD11-0239. Sponsor: 56th and Park (NY) Owner, LLC, 540 Madison Avenue, 8th Floor, New York, New York 10022. Equal Housing Opportunity.


KRAVITZ DESIGN’S NOLITA MASTERPIECE
A CURATED COLLECTION of one- to four-bedroom residences, born out of the collective vision of Lenny Kravitz’s design firm Kravitz Design, architect Andre Kikoski and developer DHA Capital, introduces the new look of luxury in downtown Manhattan. An array of amenities include a 24-hour attended lobby, landscaped courtyard, rooftop terrace, state-of-the-art fitness center and an underground automated parking garage. All of this in the heart of Nolita, a uniquely enigmatic and artistically charged neighborhood perched at the intersection of four distinct cultural epicenters—Soho, Noho, the Lower East Side and Little Italy.
AMENITIES
• 24-hr attended lobby and concierge • Second-level garden terrace and landscaped rooftop terrace • Fitness center • On-site automated underground parking garage
IMMEDIATE OCCUPANCY
Pricing available upon request
THE FINAL RESIDENCES
Fredrik Eklund feklund@elliman.com
John Gomes jgomes@elliman.com
Cynthia Saniewski cynthia.saniewski@elliman.com
Alex Lundqvist alex.lundqvist@elliman.com
ON-SITE MODEL RESIDENCES
By appointment only
75kenmare.com @75kenmarecondos
All renderings are for illustrative purposes only. The complete offering terms are in an offering plan available from sponsor. File no. CD16-0113. 75 Kenmare Street, New York, NY 10012. Equal Housing Opportunity.

where chrystie meets bond
32 EAST 1ST STREET features a limited collection of 30 highly designed one- to three-bedroom residences at the nexus of Noho and Soho, the East Village and the Lower East Side. Inspired by the contemporary aesthetic of Italian rationalist design, 32 East 1st Street purposely lives within its urban context, presenting a substantial limestone exoskeleton accentuated by expansive windows and geometric metal detailing. The final residences remaining.
AMENITIES
• 24-hr attended lobby • Music lounge by Devialet • Landscaped courtyard garden • Spa with sauna, steam room, hot tub and plunge tub • State-of-the-art
Technogym fitness center • Bicycle storage • Storage units available
IMMEDIATE OCCUPANCY
Fredrik Eklund feklund@elliman.com 212.727.6158
John Gomes jgomes@elliman.com 212.891.7676
Ryan Stenta ryan.stenta@elliman.com 917.652.2773
Equal Housing Opportunity. The complete offering terms are in an offering plan available from the Sponsor, under New York State Department of Law File No. CD160149. Sponsor: 24 Second Avenue Owner LLC, c/o Aore Holdings, LLC, 49 Bleecker Street, Suite 301, New York, New York 10012.
ON-SITE MODEL RESIDENCES
By appointment only
917.652.2773 32e1st.nyc

ARTIST’S RENDERING


RECLAIM YOUR LIFE IN CHELSEA
INTRODUCING GRAYDON CHELSEA, a sophisticated sanctuary of 30 residences in the heart of Manhattan’s creative core and tech hub. Modern design and floor-to-ceiling windows complement amenities that include a rooftop and separate courtyard terrace, a sunlit lounge and wood-paneled fitness center. Each floor is split between either one or two other homes in this low-density offering of one-, two- and three-bedroom residences, with over 40% offering outdoor space. Situated near the West Village, the High Line and the Flatiron District, Graydon Chelsea envisions the future of stylish downtown living.
AMENITIES
• Attended lobby • South-facing residents’ lounge • Common terrace with outdoor kitchen and double-sided fireplace • Landscaped rooftop terrace • Well-equipped fitness center • Bicycle parking • Tenant storage • Package room
OVER 50% SOLD
IMMEDIATE OCCUPANCY
PRICED from $1,185,000
Gregory Williamson gwilliamson@elliman.com
Bruce Ehrmann behrmann@elliman.com
Andrew Anderson aanderson@elliman.com
SALES GALLERY AND MODEL RESIDENCES
128 West 23rd Street New York, NY 10011 By appointment only
Gramercy 128 West LLC, 14 W 23rd Street, 5th Floor, New York, NY 10010. The complete offering terms are in an offering plan available from the sponsor, File No. CD19-0360. Equal Housing Opportunity.
532
WEST 20TH STREET

A RARE COLLECTION of just nine light-filled, full-floor statement homes discreetly nestled in the heart of West Chelsea. Each one-ofa-kind residence spans 50 feet with gas fireplaces and boasts southfacing private outdoor space, while a duplex penthouse features an expansive wrapped terrace that crowns the building’s upper floor. Two- to four-bedroom impeccably finished homes range from approximately 2,300 to 2,700 square feet.
AMENITIES
• 24-hr attended lobby and concierge • Direct elevator access • Private parking garage • Private outdoor terraces
PRICED starting from $6,800,000
Tamir Shemesh tshemesh@elliman.com
Christopher Prokop cprokop@elliman.com
SALES GALLERY
By appointment only
212.242.5320 532w20.com
The complete offering terms are in an offering plan available from sponsor. File No. CD20-0067. Sponsor: DDG 532 West 20th Street LLC, 375 Hudson Street, 12th Floor, New York, New York 10014.

THE CAST IRON HOUSE AT 67 FRANKLIN STREET is home to 11 duplex residences and two magnificent penthouses giving this condominium conversion a boutique-living feel while offering a host of amenities including private storage, a 24-hour attended lobby, fitness center, dance/yoga studio, hydrotherapy spa, treatment room, sauna/steam room, residents’ lounge, children’s playroom, bicycle storage and courtyard. Originally built in 1881 by James White, 67 Franklin Street has been revitalized by Pritzker Prize–winning architect Shigeru Ban. The classic 19th-century cast-iron façade works in tandem with modern interiors to create the perfect home. Exclusively marketed by The Noble Black Team at Douglas Elliman and ready for immediate occupancy.
AMENITIES
• 24-hr attended lobby • Fitness center • Hydrotherapy spa • Sauna and steam room • Treatment room • Dance/yoga studio • Residents’ lounge • Children’s playroom • Courtyard and green wall • Private residential storage • Bicycle storage
IMMEDIATE OCCUPANCY
Last remaining duplex residence priced at $8,750,000
Noble Black noble.black@elliman.com 212.909.8460
67 Franklin Street New York, NY 10013
212.909.8460 castironhouse.com
The complete offering terms are in an offering plan available from Sponsor. File No. CD13-0172. Sponsor: 361 Broadway Associates Holding, LLC. 68 Thomas Street, New York, NY 10013. Equal Housing Opportunity.
AMENITIES
• Attended lobby
PRICED from $4,000,000 to $12,950,000
Fredrik Eklund feklund@elliman.com
John Gomes jgomes@elliman.com
Keith Copley keith.copley@elliman.com
Ellis Bachman ellis.bachman@elliman.com
SALES GALLERY By appointment only
theemersonnyc.com
Pricing and availability subject to change. The complete offering terms are in an offering plan available from the Sponsor. File No.CD180065. All dimensions are approximate and subject to construction variances. Plans, layouts, and dimensions may contain minor variations from floor to floor. Sponsor reserves the right to make changes in accordance with the terms of the offering plan. Equal Housing Opportunity. WELCOME TO THE EMERSON at 500 West 25th Street, a beacon of elevated luxury and lifestyle in the heart of West Chelsea. With a timeless design and a prime High Line location, The Emerson offers exceptional privacy with seven full-floor residences and a duplex penthouse, all with remarkable outdoor space. It is a property that celebrates beauty, sophistication and functionality in equal measure. The Emerson has a custom quality that touches every element. From the form of the building to the material palette and finished details, every choice is deliberate, and every selection has been considered in light of past, present and future.





ABI CHELSEA, designed by Raëd Abillama Architects, introduces a 10-residence boutique property to the West Chelsea gallery district. The building, designed with a distinctive stepped formation, sits above the High Line. Elegant exterior lines work in fitting parallel to the unique homes within, each one tailored for a heightened living experience made possible through customized design layouts, choice of materials, craftsmanship and an overriding attention to detail.
The kitchen is crafted by Vipp, a family-owned Danish design firm known for having pieces in the permanent collection of MoMA. Design features encompass refined minimalism and intelligent functionality, a seamless fit with the rest of the interior.
ABI Chelsea was conceived to last generations. The poetry of traditional Mediterranean architectural motifs blends with thoughtful modern features to create a contemporary home, honoring heritage and fine craftsmanship, as well as timeless design style.
AMENITIES
• 24-hr attended lobby • Private outdoor spaces • Mailroom • Cold storage • Residential storage available • Landscaped roof deck
Two- to four-bedrooms priced from $2,950,000
Lisa Simonsen lsimonsen@elliman.com
Charles McDonald charles.mcdonald@elliman.com
abichelsea.com
The complete offering terms are in an offering plan available from the sponsor. File No. CD17-0257. NYC Prince LLC, 137 Varick Street, Suite No. 406, New York, NY 10013. All dimensions are approximate and subject to construction variances. Plans, layouts, and dimensions may contain minor variations from floor to floor. Sponsor reserves right to make changes in accordance with the terms of the offering plan. Equal Housing Opportunity.
372 382 392 400 CENTRAL PARK WEST
AMENITIES
• 24-hr attended lobby • Bike room • Driveway • Parking lot • Courtyard • Garden • Fitness room • Laundry room • Playroom • Playground • Lounge • Private storage

STUDIOS AND THREEBEDROOMS AVAILABLE
PRICED from $750,000 to $3,950,000
Whitney Didier whitney.didier@elliman.com 917.968.1195
Eliette Bentolila eliette.bentolila@elliman.com 201.207.8442
Hannah Tran-Trinh hannah.tran-trinh@elliman.com 781.346.4224
The complete offering terms are in an offering plan available from sponsor. File No. CD88-0241. Images are photographs. This is for informational purposes only. Equal Housing Opportunity.
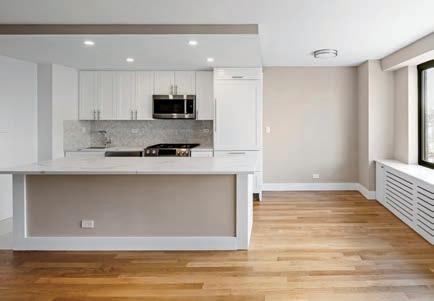

LIVE ON THE PARK
LUXURIOUS RENOVATIONS throughout these postwar condominium apartments originally designed by architects Skidmore, Owings & Merrill. No board approval and no application process. Low taxes and maintenance. Enjoy direct views of Central Park at its finest. Residences feature open kitchens with top-of-the-line appliances, expansive custom-built closets and hardwood floors. This prime address is located within the newly constructed Columbus Square retail complex, home to Whole Foods, Starbucks, HomeGoods, Modell’s, Sephora and much more. Convenient to nearly all New York City MTA transit.
235 YEARS IN THE MAKING
CREATED BY CAREFUL HANDS AND THOUGHTFUL MINDS, Olympia is a modern interpretation of its surroundings. Rising tall from the heart of historic Dumbo, Olympia offers open and expansive views of the sun-drenched harbor and Lower Manhattan skyline from the highest crest in the neighborhood. Thoughtful exteriors by Hill West Architects and interiors by Workstead all reflect a sense of scale and rhythm, and a palette of colors and materials that is grounded in the maritime and industrial heritage of Dumbo's waterfront. With 76 handcrafted homes, robust resident services, and over 38,000 square feet of indoor and outdoor amenities, Olympia is a dynamic and vibrant new community all its own. Exclusive sales and marketing in collaboration with Karen Heyman of Sotheby’s International Realty.
The artist and computer renderings and interior decorations, finishes, fixtures, appliances, furniture (indoor and outdoor) and furnishings in these materials are provided for illustrative purposes only. All square footages and dimensions are approximate, subject to normal construction variances and tolerances, and exceed usable floor area. Sponsor: Fortis Dumbo Acquisition, LLC, 45 Main Street, Suite 800, Brooklyn, NY 11201; Sponsor makes no representation or warranties except as may be set forth in the offering plan filed with the NYS Department of Law. The complete offering terms are in an offering plan available from Sponsor. NYS Department Of Law File No. CD20-0174. Equal Housing Opportunity.
AMENITIES
• Fully attended triple-height lobby • Garden lounge • Private entry court and porte cochere • Bowling alley with custom bleachers • Lighthouse playroom • Fitness center with designated boxing area • Movement studio • Club lounge • Spin studio • 65-ft indoor lap pool • Treatment room • Dry sauna and steam room • Juice bar • Tennis court • 55-ft outdoor pool and hot tub • Outdoor lounge and BBQ area • Shipwreck playground and water park • Private self-parking and storage available for purchase • Pet spa • Bicycle storage

ARTIST’S RENDERING
PRICED starting from $1,650,000
Fredrik Eklund feklund@elliman.com
John Gomes jgomes@elliman.com
Erin D. Lichy erin.lichy@elliman.com
SALES GALLERY
30 Front Street Brooklyn, NY 11201
718.246.0030 sales@olympiadumbo.com olympiadumbo.com @olympia_dumbo

SOFT SIGH OF HOME
TIMELESS AND CAREFULLY CURATED, One Prospect Park West is an unsurpassed collection of 64 one- to four-bedroom residences. Built at the height of the 1920s golden era, the interior scheme has been thoughtfully realized by acclaimed design firm Workstead, which has honored the original details of the building with meticulous care and attention. Residents will look forward to hand-laid reclaimed heart pinewood flooring, fully customized kitchens with a top-of-the-line appliance package, and carved Calacatta Nero countertops in the bathrooms. Custom windows provide views of Grand Army Plaza, Prospect Park, Park Slope and the New York City skyline. Boasting a grand amenities package, One Prospect Park West stands alone as the premier address in Brooklyn.
AMENITIES
• Roof terrace by
ODA New York • Residents’ library • State-of-the-art fitness studio • Steam room and sauna • Basketball court • Movement studio • Children's playroom • Private curated art gallery • Private storage available for purchase • Bicycle storage
One- to four-bedroom residences priced from $1,500,000 to over $6,900,000
Douglas Bowen dbowen@elliman.com
Zia O’Hara zia.ohara@elliman.com
Patricia LaRocco plarocco@elliman.com
718.768.0101
sales@1prospectparkwest.com
1prospectparkwest.com @oneprospectparkwest
The complete offering terms are in an offering plan available from the sponsor. New York State Department Of Law No. CD18-0123. Sponsor: One PPW Owner, LLC, 256 West 116th Street, Floor 2, New York, NY 10026. The artist and computer renderings are provided for illustrative purposes only but do reflect the planned scale and spirit of the building. Equal housing opportunity.
ARTIST’S RENDERING
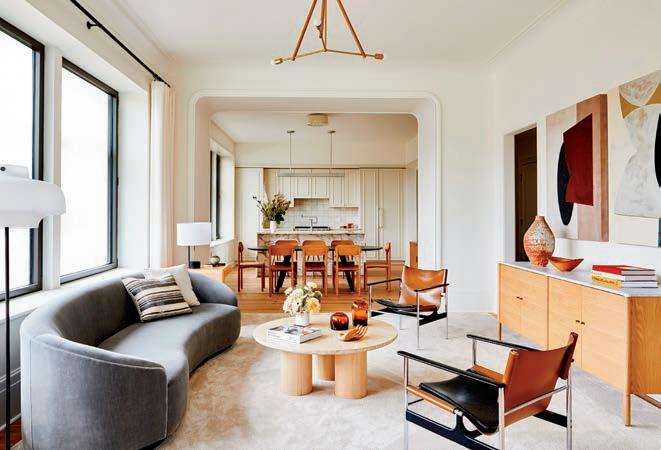

ARTIST’S RENDERING

LIVE OUTSIDE THE CURVE
DESIGNED BY FXCOLLABORATIVE, 1 RIVER PARK features a limited collection of 48 smartly designed, versatile studio to three-bedroom residences with an iconic undulating silhouette, striking curved terraces with direct waterfront views, and over 17,000 square feet of indoor and exterior amenities.
Encompassing the eighth level, the multifaceted Residents’ Club features an unprecedented amenities package offering an unrivaled luxury resort-like experience. Refresh with laps in the outdoor heated pool. Get motivated in the well-equipped fitness center. Play a round in the billiards room overlooking the pool. Experience a new type of stargazing at the outdoor amphitheater. Impress friends and neighbors in the outdoor kitchen. Achieve a state of Zen by practicing yoga on the alfresco gym deck. Located in River Park, where Cobble Hill meets Brooklyn Bridge Park.
AMENITIES
• Heated outdoor pool • Alfresco kitchen with
BBQ grills and seating for dining • Outdoor amphitheater with lawn seating • Landscaped sundeck • Outdoor gaming • Billiards lounge with wet bar and custom pool table • State-of-the-art fitness center with open-air yoga deck • Striking park-side arrival with marquee entry • 24-hr concierge • Lobby solarium lounge with fireplace • Secured package room • Indoor parking and bike storage Fredrik Eklund feklund@elliman.com 212.727.6158
John Gomes jgomes@elliman.com 212.891.7676
Alex Maroni amaroni@elliman.com 347.381.4149
Erin D. Lichy erin.lichy@elliman.com 212.321.7177
SALES GALLERY
100 Pacific Street Brooklyn, NY 11201
718.522.5323 riverparkbrooklyn.com @riverparkbrooklyn
The artist and computer renderings and interior decorations, finishes, fixtures, appliances, and furnishings are provided for illustrative purposes only but do reflect the planned scale and spirit of the building. Sponsor makes no representation or warranties except as may be set forth in the Offering Plan. THE COMPLETE OFFERING TERMS ARE IN AN OFFERING PLAN AVAILABLE FROM THE SPONSOR. File # CD18-0331. Sponsor: FPG CH 350 HICKS, LLC, 45 Main Street, #800, Brooklyn, NY 11201. Equal Housing Opportunity.

THE FINAL RESIDENCES. The Polhemus is a classic Beaux Arts architectural beacon rising above the tranquil, tree-lined brownstone blocks of Cobble Hill. The exquisitely restored and articulated exterior inspires striking, individually designed loftlike interiors. The boutique collection of 17 residences is enhanced with a sophisticated level of services and amenities, including a concierge, below-grade parking, and three levels of indoor and outdoor social and wellness amenities. Only a few residences remain.
AMENITIES
• Concierge • Yoga atelier • Underground parking included *privately deeded • Fireplace billiards lounge • Fitness duplex • Rooftop cabana lounge
IMMEDIATE OCCUPANCY
This is not an offering. The complete offering terms are in an offering plan available from sponsor. File No. CD16-0060. Sponsor: FPG CH 350 Henry, LLC. Property address: 100 Amity Street, Brooklyn, New York 11201. Equal Housing Opportunity. Fredrik Eklund feklund@elliman.com 212.727.6158
John Gomes jgomes@elliman.com 212.891.7676
Erin D. Lichy erin.lichy@elliman.com 212.321.7177
SALES GALLERY
100 Amity Street Brooklyn, NY 11201
718.522.5323 polhemusresidences.com info@riverparkbrooklyn.com @riverparkbrooklyn

ARTIST’S RENDERING

BROOKLYN’S LIGHT. HOUSE.
SOARING 475 FEET INTO THE SKY, 2 RIVER PARK features custom curved ribbon windows that reveal the best views in Brooklyn. River Park is a collection of five residences located along the new Brooklyn waterfront, a crossroads between the coveted neighborhoods of Cobble Hill, Brooklyn Heights and Dumbo. Distinct in character and aesthetics, each building was designed by a different architect and offers an unprecedented array of state-of-the-art indoor and outdoor amenities and services. River Park is composed of restored landmarks, contemporary townhomes and sculptural towers that float above a bucolic neighborhood and the East River.
AMENITIES
• Extraordinary amenities include over half an acre of private sky parks
SALES GALLERY 100 Pacific Street Brooklyn, NY 11201
718.522.5323 riverparkbrooklyn.com @riverparkbrooklyn
Fredrik Eklund feklund@elliman.com 212.727.6158
John Gomes jgomes@elliman.com 212.891.7676
Alex Maroni amaroni@elliman.com 347.381.4149
Erin D. Lichy erin.lichy@elliman.com 212.321.7177
This advertisement is not an offering. It is a solicitation of interest in the advertised property. No offering of the advertised units can be made and no deposits can be accepted, or reservations, binding or non-binding, can be made until an offering plan is filed with the New York State Department of Law. This advertisement is made pursuant to Cooperative Policy Statement No. 1, Issued by the New York State Department of Law. The artist and computer renderings are provided for illustrative purposes only but do reflect the planned scale and spirit of the building. Brand by Williams New York. 2 River Park. Sponsor: FPG CH 91 Pacific, LLC , 45 Main Street, #800, Brooklyn, NY 11201. New York State Department of Law File No. CP17-0037. Equal Housing Opportunity.

AMENITIES
• Park-side attended lobby with 24-hr concierge service • Dual-level garden terraces • Landscaped pool deck • Garden promenade • Kids’ playroom • Fitness center • Spa and sauna • Residents’ lounge, billiards room and music room • Secured package room and bicycle storage • Limited parking and storage also available
IMMEDIATE OCCUPANCY
Fredrik Eklund feklund@elliman.com 212.727.6158
John Gomes jgomes@elliman.com 212.891.7676
Erin D. Lichy erin.lichy@elliman.com 212.321.7177
718.522.5323 info@riverparkbrooklyn.com 5riverparkbrooklyn.com @riverparkbrooklyn
ARTIST’S RENDERING

DESIGNED FOR BROOKLYN
THE FINAL REMAINING RESIDENCES. Designed by Douglas Romines, 5 River Park features an intimate collection of 25 graciously scaled one- to four-bedroom residences paired with a richly curated amenity offering. Oversized windows, Gaggenau-appointed kitchens, and custom stone and millwork treatments enhance the timeless character of each residence. An attended arrival reception, an alfresco garden pool, a spa grotto, social and wellness lounges, indoor and outdoor playrooms, and rooftop parks contribute to the lifestyle experience. This is the best of Brooklyn, without compromise. Only a few residences remain.
River Park is a collection of five residences located along the new Brooklyn waterfront, a crossroads between the coveted neighborhoods of Cobble Hill, Brooklyn Heights and Dumbo. Distinct in character and aesthetics, each building was designed by a different architect and offers an unprecedented array of state-of-the-art indoor and outdoor amenities and services. River Park is composed of restored landmarks, contemporary townhomes and sculptural towers that float above a bucolic neighborhood and the East River.
5 River Park. The complete offering terms are in an offering plan available from the Sponsor. New York State Department of Law No. CD18-0012. Sponsor: FPG CH 350 Hicks, LLC, 45 Main Street, #800, Brooklyn, NY 11201. Equal Housing Opportunity.



A Unique Collection of Luxury Residences Overlooking Prospect Park
TIMELESS LIVING IS THE VISION for 856 Washington, where the energy of the city is infused with graceful touches of home. Twentysix spacious one-, two- and three-bedroom residences allow for an upscale living experience with room to relax. This exceptional collection of boutique condominium residences offers a unique assortment of contemporary finishes and sweeping views of the New York skyline, providing the perfect combination of elegance and brilliance. Final residences remain.
AMENITIES
• Library salon with curated book selection • Lower-level lounge with private dining area • Landscaped roof deck • Third-floor courtyard • Fitness center • Yoga room • Bicycle parking • Attended lobby • Private storage available
IMMEDIATE OCCUPANCY
One-, two- and threebedroom residences priced from $925,000
Greg Williamson gwilliamson@elliman.com 212.712.6088
Alex Maroni amaroni@elliman.com 347.381.4149
ON-SITE MODEL RESIDENCES
856 Washington Avenue Brooklyn, NY 11238
856washington.com @856WashingtonBK
All images are a combination of photography and artist renderings. Prices and features are subject to change. The complete offering terms are in an offering plan available from Sponsor. File No. CD170258. Property address: 856 Washington Avenue, Brooklyn, New York 11238. Sponsor: 856 Washington Owner LLC, c/o Fieber Group LLC, 47 Elm Street, New Canaan, CT 06840. Equal Housing Opportunity.
AMENITIES
• Quarter-acre landscaped courtyard with private children’s area, firepit and dog run • Residents’ lounge • State-of-the-art fitness center • Yoga and stretching studio • Indoor children’s playroom • Soundproof music room • Rooftop terrace
IMMEDIATE OCCUPANCY
One- to four-bedroom residences priced from $695,000
Jessica Peters jpeters@elliman.com 718.486.4429
Monica Breese monica.breese@elliman.com 718.486.4484
ON-SITE MODEL RESIDENCES
575 Fourth Avenue Brooklyn, NY 11215
212.575.9575 sales@575fourth.com 575fourth.com @575Fourth
Equal Housing Opportunity. Renderings are artist’s images. All dimensions and square footages are approximate and subject to construction variances. Sponsor reserves the right to make changes in accordance with the terms of the Offering Plan. The complete offering terms are in the Offering Plan, which is available from Sponsor. File No. CD18-0275. Sponsor: 575 4th Avenue, LLC, 10 East 40th St., 33rd Floor, New York, NY 10016.
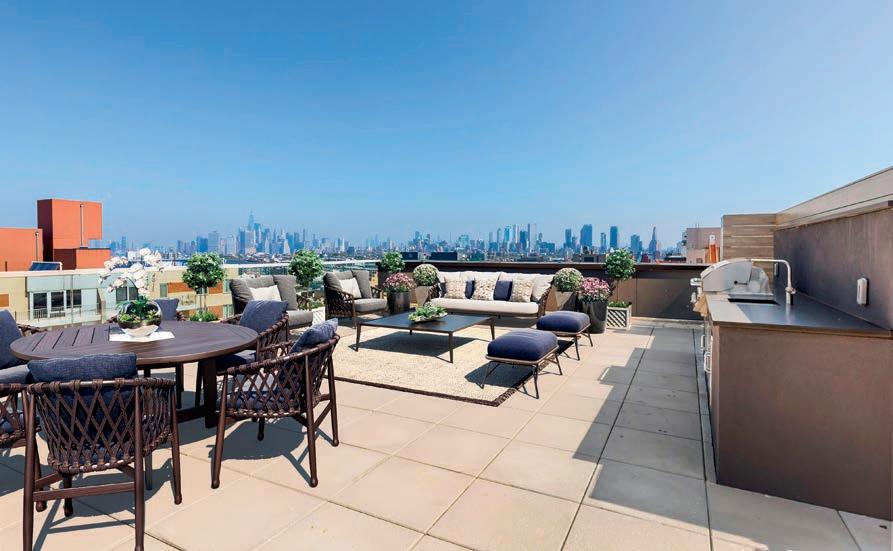

UNIQUELY PARK SLOPE
INTRODUCING 575 FOURTH, 70 contemporary one- to four-bedroom homes with a remarkable 20,000 square feet of amenity spaces. Thoughtfully designed, these residences employ a modern vision of Brooklyn, offering over 50 unique layouts, most with private outdoor space and scenic city views. Two perfectly landscaped green spaces offer a quarter acre of private outdoor space, while indoor perks include an attended lobby, a children’s playroom, a music room and much more. The result is a lifestyle of superior variety, convenience and comfort in one of Brooklyn’s most popular neighborhoods. 575 Fourth: uniquely Park Slope.



THE RED HOOK LOFTS at 160 Imlay Street is an extraordinary residential conversion of the New York Dock Building that combines modern design intelligence with a historic sense of place, energized by a vibrant industrial past.
A collection of 70 exquisite studio to four-bedroom residences and customizable white-box dream homes on the Brooklyn waterfront, The Red Hook Lofts offers light-filled, harmonious spaces with grand proportions, supersized layouts, soaring 12- to-16-foot ceilings, doubleglazed steel windows, phenomenal outdoor spaces and iconic views. Entertain friends and family in the open chef's kitchen custom-designed by Bulthaup, with a book-matched Calacatta marble island with waterfall detail, countertop and backsplash, custom white lacquer cabinetry by Molteni&C Dada, a full suite of integrated Miele appliances, Blanco sink and faucet, and high-efficiency LED recessed lighting. The oversized, spa-like bathrooms are beautifully appointed with Italian stone walls and floors, custom Italian fixtures, Antonio Lupi sinks and vanities with backlit mirrors, and Duravit tubs, rain showers and wall-mounted toilets.
AMENITIES
• 24-hr attended lobby with lounge • State-of-the-art fitness center • Wellness suites equipped with private shower, sauna, and steam rooms • Bicycle storage • Private storage • On-site parking
IMMEDIATE OCCUPANCY PRICED starting from $850,000
Fredrik Eklund feklund@elliman.com
John Gomes jgomes@elliman.com
Allison Dubuisson adubuisson@elliman.com
917.685.4907
The images, pictures, and artist renderings shown are intended as a general reference, for illustration purposes only, and may not be an exact representation. Features, materials, finishes, and layout of subject unit may vary and be different than shown.
This is not an Offering. The Complete Offering Terms are in an Offering Plan available from the Sponsor. New York State Department of Law File No. CD130114. Sponsor: Red Hook 160 LLC c/o Funaro & Co., P.C., 350 5th Avenue, 41st Floor, New York, NY 10118. The unit layouts, square footage, and dimensions are approximate. Plans, specifications, and materials may vary due to construction, field conditions, requirements, and availabilities. Sponsor reserves the right to make changes in accordance with the offering plan. Units will not be offered furnished. Furniture layouts shown are for concept only. No representation or warranty is made that a unit owner will be able to implement the furniture layout shown. Prospective purchasers are advised to review the complete terms of the offering plan for further detail as to the type, quality, and quantity of materials, appliances, equipment, and fixtures to be included in the units, amenity areas and common area of the condominium. Equal Housing Opportunity.

766 — DECATUR —
SITUATED IN PRIME OCEAN HILL, at the crossroads of Bushwick and Stuyvesant Heights, 766 Decatur encompasses a total of 10 one-bedroom residences. The project exemplifies a contemporary aesthetic while remaining faithful to the unique vibe of the surrounding neighborhood. Each residence is beautifully designed and thoughtfully laid out, offering the perfect portrait of modern simplicity and functionality. Features include red oak flooring, expansive soundcivilized Pella windows, wall-mounted Mitsubishi split systems, vented washer and dryer hookups, and video intercoms. Select units offer private balconies, a private roof terrace or a private garden oasis. Every facet of the kitchen emphasizes polished, pure and practical. Designed to inspire culinary artistry with its granite countertops, white subway tile backsplash and soft-white matte cabinetry. Complete with a fullsuite appliance package including a Fisher & Paykel refrigerator, a Blomberg gas range, an XO vented range hood and an integrated Bosch Silence Plus dishwasher. Emanating a bespoke elegance, the bathrooms provide a spa-like environment.
AMENITIES
• Elevator • Common roof deck • Private storage rooms available for purchase
PRICED from $510,000 to $715,000
Jessica Peters jpeters@elliman.com
Monica Breese monica.breese@elliman.com
Vanessa Rodriguez vanessa.rodriguez@elliman.com
The complete offering terms are in an offering plan available from the Sponsor. File CD.190146

479 MONROE

INTRODUCING 479 MONROE, a boutique condominium perfectly positioned in prime Stuyvesant Heights. Composed of seven units total, the building features 5 one-bedroom residences, a floor-through two-bedroom garden duplex and a sunlit one-bedroom penthouse duplex. Select residences equipped with private outdoor space; residences 4F and 4R both have a dedicated storage room in the basement. Each residence is beautifully crafted and thoughtfully laid out, offering the perfect balance of modern simplicity and contemporary finishes—making for an amazing investment opportunity or a place to truly call home.
This is not an offering. The complete offering terms are in an offering plan available from the Sponsor. File No. CD180469. Equal Housing Opportunity
AMENITIES
• Dishwasher • Private outdoor space for select units • Roof deck • Laundry in building
PRICED from $479,000 to $979,000
Jessica Peters jpeters@elliman.com
Monica Breese monica.breese@elliman.com
Vanessa Rodriguez vanessa.rodriguez@elliman.com

906 BERGEN STREET
THIS ELEVATOR BUILDING WAS THOUGHTFULLY DESIGNED WITH ABUNDANTLY SPACED LAYOUTS FOR GRACIOUS LIVING AND ENTERTAINING
906 BERGEN IS A NEWLY CONSTRUCTED, 18-unit boutique condominium located at the crossroads of Crown Heights and Prospect Heights, Brooklyn. Encompassing one-bedroom, two-bedroom and duplex residences—most with private outdoor space.
Opulent details like oversized wide-plank hardwood floors, floor-to-ceiling windows and classic hardware lend character to each room. The smart and ample kitchens have customized Leicht cabinetry from Germany, quartz countertops and Calacatta Gold porcelain backsplashes. Appliances include Bosch ovens, Fisher & Paykel refrigerators, Frigidaire cooktops and XO vent hoods. Classic modern bathrooms are outfitted in chevron marble tilework, with deep soaking tubs and heated floors.
AMENITIES
• Dishwasher • Washer/dryer in unit • Elevator • Fermax Virtual Concierge • Bike room • Children’s playroom • Gym • Residents’ lounge • Terrace • Amazon Key
IMMEDIATE OCCUPANCY
PRICED from $769,000 to $1,525,000
Jessica Peters jpeters@elliman.com
Monica Breese monica.breese@elliman.com
Rita Van Straten rita.vanstraten@elliman.com
The complete terms are in an offering plan available from the Sponsor (File No: CD 20-0173)




IMMEDIATE OCCUPANCY
INTERNATIONALLY ACCLAIMED ARCHITECTS ODA New York and Ryoko Okada have crafted exquisite spaces to delight both residents and guests. Cascading terraces feature multitudes of windows and outdoor spaces, abundant natural light and various living options to choose from. The residences offer oversized windows with high sound attenuation and seven-inch-wide European white oak plank flooring. Kitchens are outfitted with rift-cut white oak cabinets in a fumed and oiled finish with custom hardware, Brazilian quartz countertops and full-height backsplashes. Appliance packages include a custom paneled Thermador refrigerator and freezer and electric wall oven with home-connect technology, five-burner gas cooktop, and custom paneled dishwasher and under-counter microwave drawer. Luxurious master baths extend a spa-like experience with Bianco real honed marble walls and floors, Calacatta Ultima marble accent walls with elegant Nero Marquina detailing, custom white oak vanity with honed Calacatta Ultima marble countertops, signature undermount washbasin, waterworks fixtures and fittings in chrome finish, signature water closet and waterworks accessories in polished nickel finish. Residences also include a Bosch washer and dryer.
AMENITIES
• 24-hr concierge building • Superintendent on-site • State-of-the-art fitness center • Landscaped courtyard • Residents’ lounge opening onto the courtyard • Modern and sunlit children’s playroom • Bike storage room • Landscaped rooftop sundeck with outdoor grills and lounge areas • On-site parking garage
IMMEDIATE OCCUPANCY
Tamir Shemesh tshemesh@elliman.com
SALES GALLERY 561 Pacific Street Brooklyn, NY 11217
718.358.4241 561pacific.com
The complete offering terms are available in an offering plan available from Sponsor. File number CD17-0362.
725
LAFAYETTE
AMENITIES
• Dishwasher • Washer/dryer in unit • Central air • Hardwood floors • Roof deck
PRICED from $569,000 to $875,000
Jessica Peters jpeters@elliman.com
Monica Breese monica.breese@elliman.com
Justin McMahon justin.mcmahon@elliman.com
The complete terms are in an offering plan available from the Sponsor (File No: CD 19-0333) INTRODUCING 725 LAFAYETTE AVENUE, a newly constructed boutique condo featuring seven oversized one-bedroom simplex and duplex residences, most of which feature private outdoor space. The building is situated in the heart of Bedford-Stuyvesant, a half block from Herbert Von King Park. The contemporary kitchen is outfitted with minimalist white lacquer cabinetry accented by a gray subway-tiled backsplash and a generous “breakfast bar,” which is perfect for a quick bite or extra seating for more expansive entertaining. The kitchen is equipped with a top-of-the-line Blomberg stainlesssteel appliance package.The living room continues the theme of generous proportions and provides an uncompromised space for living and dining, highlighted by a luminous southern exposure.

819 LEXINGTON
AMENITIES
• Elevator • Dishwasher • Washer/dryer in unit • Balcony (select units) • Roof deck
PRICED from $569,000 to $849,000
Jessica Peters jpeters@elliman.com
Monica Breese monica.breese@elliman.com
Justin McMahon justin.mcmahon@elliman.com
The complete terms are in an offering plan available from the Sponsor (File No: CD 20-0036) INTRODUCING 819 LEXINGTON AVENUE in Stuyvesant Heights, Brooklyn. This condominium is composed of nine well-appointed one-bedroom residences and one studio duplex. Each residence unites contemporary design and Brooklyn charm, establishing a calculated yet tasteful composition. These generously proportioned residences feature Siberian oak wood Flooring, highlighted by an abundance of natural light that radiates through, complementing the natural wood-framed windows. The bedrooms offer generous closet space and oversized windows, as well as deep windowsills perfect for decorative accents. The bathroom displays a unique style consisting of a terrazzo floor paired with vertical, two-by-six white subway tiles and an array of brass fixtures.


459 QUINCY
A BRAND-NEW, MODERN 10-UNIT BOUTIQUE CONDOMINIUM
459 QUINCY STREET features a collection of one-bedroom and two-bedroom residences, most of which feature private outdoor spaces. It offers well-proportioned homes and distinctive finishes, including seveninch wide-planked walnut or white oak flooring, floor-to-ceiling windows and lofted ceiling heights in select apartments. Additional features include washer/dryer hookups and radiant-heat bathroom floors. The kitchens feature a matte white subway tile backsplash, Casa Blanca or Mara Blanca quartz countertops and a stainlesssteel appliance package headlined by Bosch and Fisher & Paykel. Custom lacquered cabinetry completes the picture—a minimalist design feature yet subtly striking.
Located three blocks from Herbert Von King Park. Nearby subway stops include the Bedford-Nostrand G train stop and the Kingston-Throop C stop.
AMENITIES
• Common garden • Basement storage • Rooftop terrace
The complete offering terms are in an offering plan available from the Sponsor. File No. CD180344. Equal Housing Opportunity.
PRICED from $549,000 to $995,000
Jessica Peters jpeters@elliman.com
Monica Breese monica.breese@elliman.com
Carl Ekroth cekroth@elliman.com
315
6th Street
WELCOME HOME TO 315 6TH STREET, a brand-new boutique three-unit condominium in Park Slope. All residences offer impeccable high-end finishes throughout with bright southern and northern exposures. Each residence offers central air-conditioning, wide-plank white oak floors, video intercoms, private outdoor space and in-unit fullsize vented washer and dryer. Experience the everyday conveniences that this neighborhood offers you from artisanal local stores to mainstream amenities and notable restaurants.
AMENITIES
• Private outdoor space • In-unit washer/dryer • Video intercom and security system • Private storage
PRICED starting from $1,595,000
Nadia Bartolucci nbartolucci@elliman.com
Rachel Altschuler raltschuler@elliman.com
The complete offering terms are in an offering plan available from sponsor. File No. 321194961. Equal Housing Opportunity.
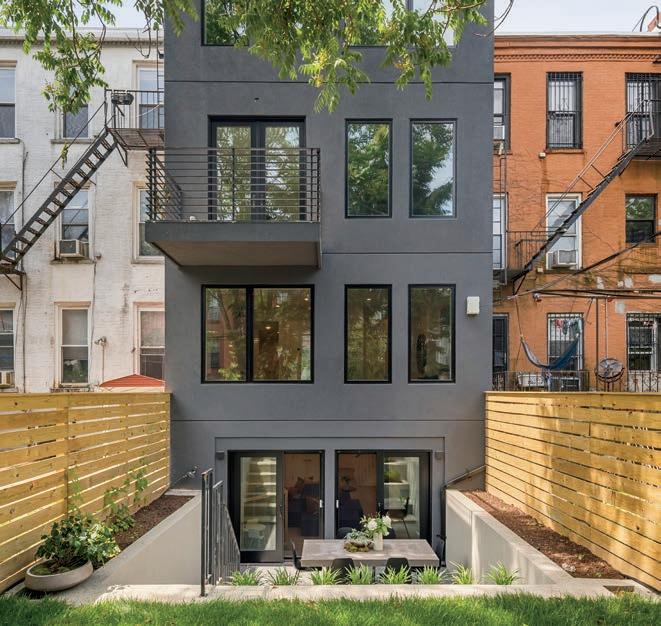

766 UNION is a four-unit boutique condominium in coveted North Park Slope. The floor-through residences have been completely gut-renovated with superior finishes. Each home boasts oversized double-paned Pella windows that showcase bright northern and southern exposures into the lush treetops. Additional features include an in-unit Bosch washer and dryer, six-inch-wide white oak floors and climate-controlled heating and cooling. Enjoy nearby Prospect Park, the year-round Grand Army Plaza farmers’ market and a multitude of transportation options.
766 Union Street
AMENITIES
• In-unit Bosch washer and dryer • DoorBird intercom • Communal garden
PRICED starting from $1,695,000
Nadia Bartolucci nbartolucci@elliman.com
Rachel Altschuler raltschuler@elliman.com
766 Union is not an offering, the complete offering terms are in an offering plan available from the File No. CD 19-0043. Equal Housing Opportunity.




AN EXCLUSIVE OPPORTUNITY awaits at the brand-new Alfred on Fleet—an innovative, ground-up 12-story luxury condominium developed by Boomerang Development Group LLC, with meticulous design by Bricolage Design Associates and sophisticated interiors by Sung Yu Design. Ideally nestled in the heart of sought-after Downtown Brooklyn, 112 Fleet Place affords discerning owners an incomparable lifestyle and community. Each of the 23 richly appointed one- and two-bedroom residences will showcase the highest-quality craftsmanship and design, with a focus on modern luxury, convenience and ease. Smart-size layouts span approximately 818 square feet to 1,320 square feet, with floor-to-ceiling windows bathing gracious interiors in natural light. Select units offer expansive private outdoor terraces boasting dramatic views of the Brooklyn skyline. Among the alluring highlights are an open-concept minimalist design wrapped in elegant white oak flooring, clean lines, and stunning modern kitchens fit for a chef. Each is custom-outfitted with top-of-the-line Bosch stainless-steel appliances, ample custom cabinetry and striking Caesarstone countertops. Deluxe spa-like baths indulge with radiant-heat floors, Hydro Systems soaking tubs, and sleek Duravit and Riobel fixtures. Heightening the appeal are generous bedrooms, abundant closets for storage, an in-home Bosch washer and dryer, Daikin multi-zone split-system heat and AC, plus two indoor parking spaces and extra storage for purchase.
AMENITIES
• Beautifully landscaped roof deck with outdoor kitchen • Storage units available • Parking spaces available for purchase • Bike storage
IMMEDIATE OCCUPANCY
PRICED from $950,000 to $1,370,000
Samantha Behringer Sales Director sbehringer@elliman.com
SALES GALLERY
By appointment only 112 Fleet Place Brooklyn, NY 11201
917.407.5185 alfredonfleet.com @alfred_on_fleet
The complete offering terms are in an offering plan available from the Sponsor: Boomerang Development Fund (Owner). File No. CD20-0104. Sponsor address: Boomerang Development Fund; 68 34th St, Brooklyn, NY 11232.
832 MONROE STREET
AMENITIES
• Dishwasher • Washer/dryer in unit • Central air • Loft ceilings • Natural light • Oversized windows
IMMEDIATE OCCUPANCY
PRICED from $499,000 to $999,000
Jessica Peters jpeters@elliman.com
Monica Breese monica.breese@elliman.com
Vavro Fecko vavrinec.fecko@elliman.com
The complete terms are in an offering plan available from the Sponsor (File No: CD 20-0037) 832 MONROE STREET is positioned at the border of two established and coveted neighborhoods—the historic area of Stuyvesant Heights and Bushwick. The development is composed of seven well-crafted residences offering expansive one-bedroom, two-bedroom and duplex residences. Featuring an industrial-chic brick façade with Pella ProLine windows that give a nod to the industrial loft by showcasing a "warehouse window" look. The kitchens offer a dynamic scheme with dual-color cabinetry in matte blue and soft white hues. Polished white quartz countertops add to the clean and minimalistic aesthetic, providing for timeless design. High-end appliance packages further enhance the visual appearance of the kitchens.


897 HERKIMER STREET, an exceptional seven-unit boutique condominium offering expansive one-bedroom, two-bedroom and duplex residences. The building aesthetic unifies contemporary finishings with an industrial brick façade, oversized Pella ProLine windows and soaring 10-foot ceilings, setting the new standard for boutique development. The contemporary kitchen is stylish and offers an abundance of storage space including a dedicated area for a breakfast bar or quick meals. Two-toned walnut and soft-white kitchen cabinetry are complemented by polished white quartz countertops with appliances from Fisher & Paykel and Samsung. Entertain in style with integrated wall speakers and plenty of space to dance around.
The complete terms are in an offering plan available from the Sponsor (File No: CD 20-0029)
897 HERKIMER STREET
AMENITIES
• Dishwasher • Washer/dryer in unit • Central air • Garden view • Hardwood floors • Loft ceilings • Natural light • Oversized windows
IMMEDIATE OCCUPANCY
PRICED from $489,000 to $975,000
Jessica Peters jpeters@elliman.com
Monica Breese monica.breese@elliman.com
Vavro Fecko vavrinec.fecko@elliman.com

184 HURON STREET is nestled in the ever-evolving neighborhood of Greenpoint, Brooklyn, just outside the renowned Greenpoint Historic District. The development is a collection of six beautifully appointed one-bedroom and two-bedroom residences; floor-to-ceiling windows, ample closet space and generous room dimensions make for the perfect primary bedroom. The tranquil bathroom palette features six-inch faux wood tiles, a soaking tub, a wall-hung vanity and Danze fixtures. The minimalist kitchen encompasses matte slate-gray cabinetry from the German Kitchen Center, Statuary Classique quartz countertops, and a stainless-steel appliance package featuring a Fisher & Paykel smart fridge, a Bosch oven and an XO range hood.
The complete terms are in an offering plan available from the Sponsor (File No: CD 20-0002)
184
HURON
AMENITIES
• Dishwasher • Washer/dryer in unit • Central air • Garden view • Hardwood floors • Roof deck • Locker/cage
IMMEDIATE OCCUPANCY
PRICED from $785,000 to $1,749,000
Jessica Peters jpeters@elliman.com
Monica Breese monica.breese@elliman.com
Zachary Mansour zmansour@elliman.com

383 MANHATTAN AVENUE is situated in the heart of East Williamsburg, one of Brooklyn’s most vibrant and established neighborhoods. The development is a collection of six beautifully appointed one-bedroom and two-bedroom residences, conveniently located four blocks from the L train stops on both Lorimer Street and Graham Avenue; a 15-minute commute into Manhattan. The ultramodern kitchen encompasses a tasteful combination of white lacquer and matte navy cabinetry that flows seamlessly with white quartz countertops and backsplashes, and a stainless-steel LG appliance package. Ample closet space in each room and generous room dimensions make for the ideal primary bedroom. The neutral bathroom palette features eight-inch ceramic tiles, a soaking tub, and shower-combo with Jacuzzi features, creating an at-home oasis.
— 383 — MANHATTAN
AMENITIES
• Roof deck • Dishwasher • Washer/dryer in unit • Central air
IMMEDIATE OCCUPANCY
PRICED from $715,000 to $1,400,000
Jessica Peters jpeters@elliman.com
Monica Breese monica.breese@elliman.com
Zachary Mansour zmansour@elliman.com
The complete terms are in an offering plan available from the Sponsor (File No: CD 20-0006)
ARTIST’S RENDERING

AMENITIES
• ButterflyMX video doorman • Fitness center • Rooftop terrace • On-site parking and storage available for purchase • Bike storage • Private designated rooftop space* *Select units

MOVE-IN READY
Only two residences remain from $890,000
Rick Rosa rick.rosa@elliman.com 646.299.2096
greystonelic.com
The complete terms of the offering are available with the New York State Department of Law under File No. CD180126. Sponsor: RDG 47th Road Owner LLC, having an address c/o Rising Developers Group LLC, 5-04 50th Avenue, Long Island City, New York 11101
ARTIST’S RENDERING
SURROUND YOURSELF WITH MODERN LUXURY
GREYSTONE LIC OFFERS THE AMENITIES, COMFORT AND CONVENIENCE expected in large-scale buildings with the accessibility and charm of a boutique building—featuring a collection of 12 residences, located in the heart of the Hunter’s Point South neighborhood of Long Island City. Embracing pre-war architecture with a nod to the city’s industrial past, while looking to the future with modern finishes and appliances. The condominium residences at Greystone LIC range from spacious one- to three-bedrooms and include two penthouse residences with private outdoor space.



BEACHSIDE LIVING FOR EVERY SEASON
IN THE SERENE ROCKAWAYS, One Sixteen consists of 86 condominium homes with eight townhouses for year-round beach living. Your personal oasis is seconds away from the beach with conveniently located ferry and subway access to NYC.
One Sixteen offers thoughtfully designed residences, with many homes having private outdoor space filled with ocean and bay views. Contemporary open living spaces bathed in natural light, stainless-steel LG appliances, and custom cabinetry with sleek finishes complete these homes, perfect for entertaining or relaxing in your own private sanctuary.
One Sixteen truly articulates a beachside lifestyle.
*Availability and additional fees may apply.
AMENITIES
• Attended lobby • Rooftop lounge with spectacular sweeping ocean and bay views • Resident club lounge • Fully equipped fitness center • Private on-site parking
Now offering a collection of one- to three-bedroom residences and townhomes IMMEDIATE OCCUPANCY
Glenn Davis glenn.davis@elliman.com
Nicholas Compagnone nick.compagnone@elliman.com
ON-SITE MODEL RESIDENCES AND SALES GALLERY By appointment only
646.609.9878 liveatonesixteen.com
The complete offering terms are available in an offering plan from Sponsor. File No. CD180140. Sponsor: Beach 116 Associates LLC, 2361 Nostrand Avenue, Brooklyn, NY 11210. Equal Housing Opportunity.
ARTIST’S RENDERING


ARTIST’S RENDERING ARTIST’S RENDERING

MALIBU INSPIRED, EAST COAST PERFECTED
FROM CELEBRATED ARCHITECT JOSE RAMIREZ come The Residences at Ocean Avenue, a collection of five modern beachfront homes and eight condominium residences that bring the casual elegance and design of the West Coast to the serene shores of the Atlantic. Meticulously designed and detailed, The Residences at Ocean Avenue offer spacious, light-filled rooms with floor-to-ceiling windows, open floor plans scaled for entertaining, and grand master bedroom suites, all on the sandy beach.
Single-family homes from $8,750,000 and condominium residences from $1,600,000
Whitney Didier whitney.didier@elliman.com 917.968.1195
SALES GALLERY
By appointment only 801-805 Ocean Avenue Long Branch, NJ 07740
The Residences at Ocean Avenue (“Condominium”) is being developed by Takanasee Developers, LLC (“Developer”). This is not intended to be an offer to sell or solicitation of an offer to buy condominium units in New York, New Jersey or to residents of New York, New Jersey or in any other jurisdiction where prohibited by law unless the Condominium is registered in such jurisdictions or exempt. This offering is made pursuant to the Developer's Public Offering Statement, filed with the New Jersey Department of Community Affairs, Registration No.: R-4749 and with the New York State Attorney General, Real Estate Finance Bureau, Registration No: CP17-002, which is available from the Developer upon Request (“Offering Plan”). No statement should be relied upon if not made in the Offering Plan provided to you by the Developer. No purchase or sale shall take place until registration and filing requirements are met or exemptions are confirmed. Information provided is solely for informational purposes and is subject to change without notice. No real estate broker is authorized to make any representations or other statements regarding the Condominium, and no agreements with, deposits paid to or other arrangements made with any real estate broker are or shall be binding on the Developer.










