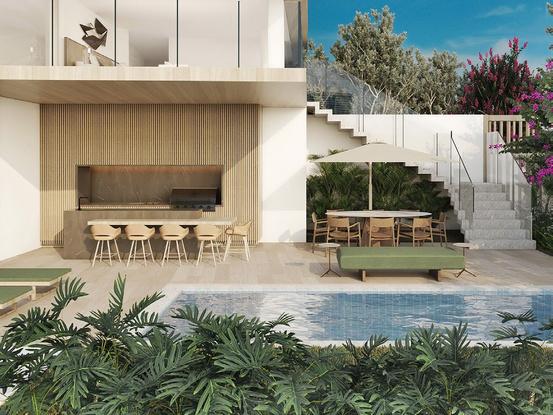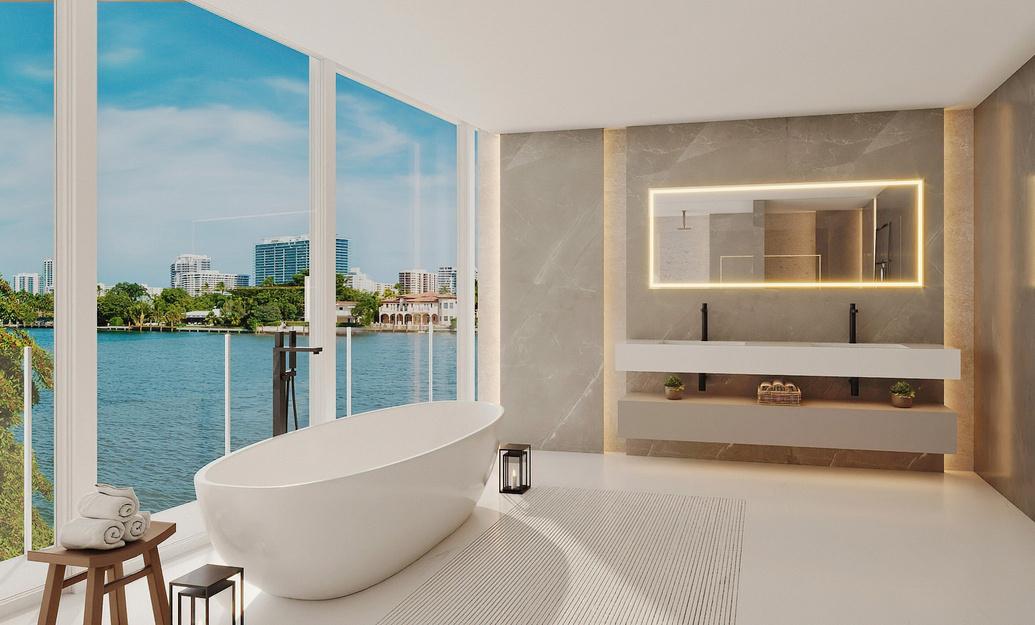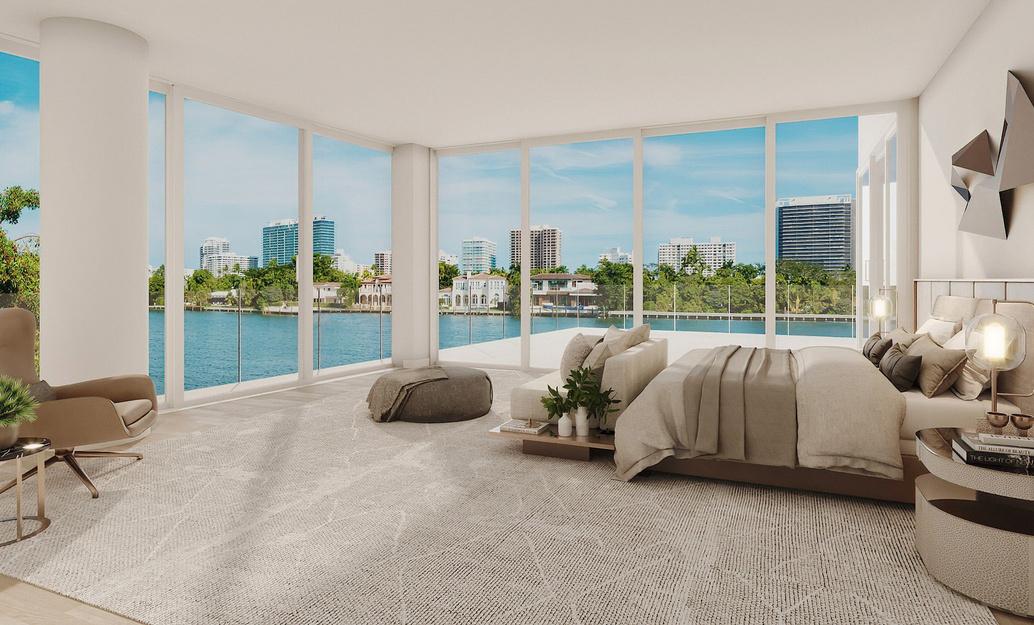




These residences n the sky of er a tranquil escape r gh at home complete with v ews overlooking the water
La Maré Res dences Bay Harbor Islands s an exc usive col ect on of boutique bu ldings featur ng expans ve, lightfil ed modern iving spaces and uxur ous amen t es creat ng a s ngu ar way of iving and a true sense of home right on the water in this peacefu enclave
These homes are un que uxury tropical v l as vertica ly stacked in the sky along the water The arge, pr stine residences feature sprawl ng iv ng areas generous closet and storage spaces and uxury f nishes on top of amen ties such as lanai un ts, terraces overlooking the water a rooftop poo deck a great room for family enjoyment and secondto-none privacy n an exceptiona neighborhood With the bay right downstairs res dents can enjoy a padd e in their kayaks, get p cked up by boat from the r private boat sl ps, and re ax among the tropica waterfront landscaping

Featuring wrap-around, floor-to-ceiling glass walls in every home, the architecture is inspired by a contemporary nautical aesthetic, with streamlined features, tropical elements, and natural materials such as sand-colored stone, travertine, and bleached woods, creating a resort-like feel.

The Regency Co ection s an oasis designed to stand apart for its beauty sustainab ity and overal sense of refined ease This glass-clad modern building designed by Kobi Karp Architecture w th a soft, natural interior palette created by Debora Aguiar Arqu tetos features 33 residences The waterfront ocation offers boat s ips waters de amenities and a landscaped rooftop pool deck
The nter ors are designed with the outdoors in mind Large terraces function as outdoor rooms and create a true indooroutdoor living G ass-clad w th no so id wal s to the outside, these airy residences br ng in direct sea breezes that flow from room to room the kitchens bedrooms and bathrooms a get natural ight and venti ation The architect s intention with this element of the des gn is to reconnect to the natural environment, wh ch s deal for this pr me bayfront sett ng
Elegant grand cei ing he ghts from 9’2” to 102” n se ect res dences
Panoramic bay views through f oor-to-ce l ng 9-foot windows
Pr vate e evators br ng residents d rectly to the r homes with a key- ock system
2 sprawl ng penthouses each with pr vate rooftop pools
Custom Pol form kitchens w th stone countertops featuring top-of-the-l ne Miele app ance suite, inc ud ng coffee system and wine fridge
Dual shower and deep soaking tub n pr mary bathrooms
Elegant Ital an f xtures in kitchens and bathrooms by Antonio Lupi
Beaut ful andscaped bayfront shorel ne 8 stories w th 33 expans ve, a ry and ight-fi led residences, many featur ng bay views

Large glass-wa led terraces perfect for enterta ning
2- to 4-bedroom floor p an layouts rang ng from 1,567 to over 4 200 sq ft
Secured park ng garage with ample parking Boat s ips avai able for residents
Welcom ng entry lobby and lounge with 24-hour doorman Convenient pr vate storage rooms for each residence
Bayfront outdoor space with andscaping boat slips, and ounge areas
State-of-the-art fitness center
Spa faci ity with steam and sauna
Landscaped resort-l ke rooftop pool deck with poo , jacuzzi lounge chairs and daybeds
Rooftop bar and summer kitchen

A r t i s t s C o n c e p t u a l R e n d e r n g

A r t i s t ’ s C o n c e p t u a l R e n d e r i n g
A r t i s t ’ s C o n c e p t u a l R e n d e r i n g


A r t i s t s C o n c e p t u a l R e n d e r n g

A r t i s t ’ s C o n c e p t u a l R e n d e r i n g
A r t i s t ’ s C o n c e p t u a l R e n d e r i n g


The Signature Col ection is a beautiful glass-c ad modern building designed by Kobi Karp Architecture with a soft, natural nterior palette created by Debora Agu ar Arquitetos that features an exclus ve co lection of just 9 residences
The waterfront locat on offers boat sl ps, waterside amen t es and a landscaped rooftop poo deck
The arge floor p ans surrounded by f oor-to-ceil ng g ass exterior wa ls and terraces feature a measured progression of rooms and spaces that fee s luxurious and dist nct ve, with pr vate and sem -pr vate e evators that add to the fee ing of retreat The bui d ng is uniquely oriented on the is and facing east over the water to al ow sunl ght to move through the homes from sunr se to sunset as t travels a ong its southern axis and fac itates airf ow throughout each residence
Elegant grand cei ing he ghts from 92” to 102” in se ect res dences
Panoramic bay views through floor-to-cei ing 9-foot windows
Sem -private and pr vate e evators bring residents d rectly to the r homes w th a key-lock system
Custom Pol form kitchens w th stone countertops featuring top-of-the- ne Miele app iance suite, inc ud ng a coffee system and wine fridge
Dua shower and deep soaking tub n pr mary bathrooms
Elegant tal an f xtures in k tchens and bathrooms by Antonio Lup
Beaut ful andscaped bayfront shorel ne 8 stories w th an exclus ve co lection of just 9 expansive, a ry and light-fi led residences a l featuring bay v ews


Large glass-wa led terraces perfect for enterta ning
2- to 4-bedroom floor p an layouts rang ng from 2100 to over 4 200 sq ft
Leve s 5 through 8 feature one res dence per floor
Secured park ng garage with ample parking
Boat s ips avai able for residents
We coming entry obby and ounge w th 24-hour doorman
Convenient pr vate storage rooms for each residence
Bayfront outdoor space with andscaping boat slips, and ounge areas
Landscaped resort-l ke rooftop pool deck with poo , jacuzzi lounge cha rs daybeds outdoor k tchen and bar/ ounge
A r t i s t ’ s C o n c e p t u a l R e n d e r i n g
A r t i s t ’ s C o n c e p t u a l R e n d e r i n g


A r t i s t s C o n c e p t u a l R e n d e r n g

A r t i s t ’ s C o n c e p t u a l R e n d e r i n g
A r t i s t ’ s C o n c e p t u a l R e n d e r i n g



Regency Deve opment Group s a fami y-run nternat onal company founded n Chicago S nce launch ng in 2004 Regency has ded cated nearly 20 years to plann ng and building a diverse range of qua ity properties Regency works with top arch tects and ndustry professiona s to ensure that every property is not only fresh and innovat ve, but a p ace to ca l home
Debora Aguiar Arqu tetos a team of experienced arch tects decorators and interior designers, has 20 years of experience in the nat onal and international market Based n Braz l the company develops architecture and interior design pro ects in the commercia corporate, res dential and real estate sectors in major cities around the world
For over two decades, Kobi Karp Architecture and nterior Des gn has been providing unique creative and innovative design solutions to renowned cl ents internationa ly and domest ca ly in hosp ta ity reta and h gh-r se resident al developments Kobi Karp, the firm s founding pr ncipal s an award-winn ng member of the American Institute of Arch tects and the American Society of Interior Des gn The firm is a member of the Amer can Inst tute of Architects (A A) and the American Soc ety of nterior Designs (AS D)
DOUGLAS ELLIMAN DEVELOPMENT MARKETINGDrawing on decades of experience and market-specific knowledge we col aborate w th eading developers worldrenowned architects and nter or des gners to create the most coveted properties in the wor d
“The design is about the water and the movement of the water. Not only the beach and the ocean but also the bay, sunrise, and sunset. In that sense, the architecture becomes the backdrop to the surrounding natural environment.” — Kobi Karp


