

O pen
In conversation with
StudioG riff iths
Metropolitan Edition
P repare to sell in 2024
Now is the prime opportunity to prepare your home for a successful 2024 sale.
Begin by discovering your home’s true worth with an updated appraisal, revealing its current market value and providing valuable insights to maximise your sale’s potential.

Arrange a specialist appraisal with the Marshall White team today.






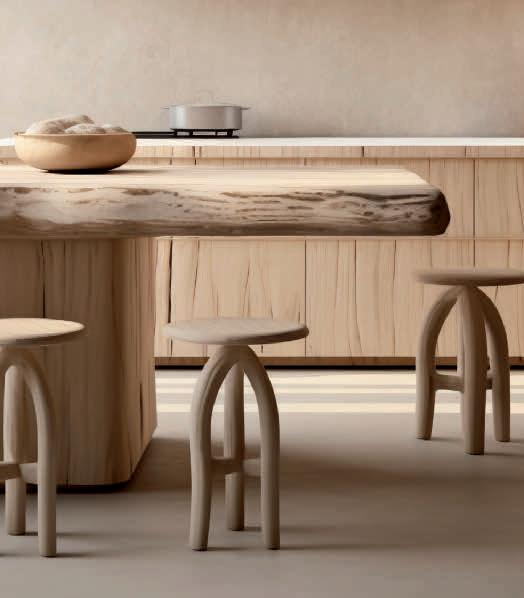
8 Hammond Street, Brighton
Affluent Luxury
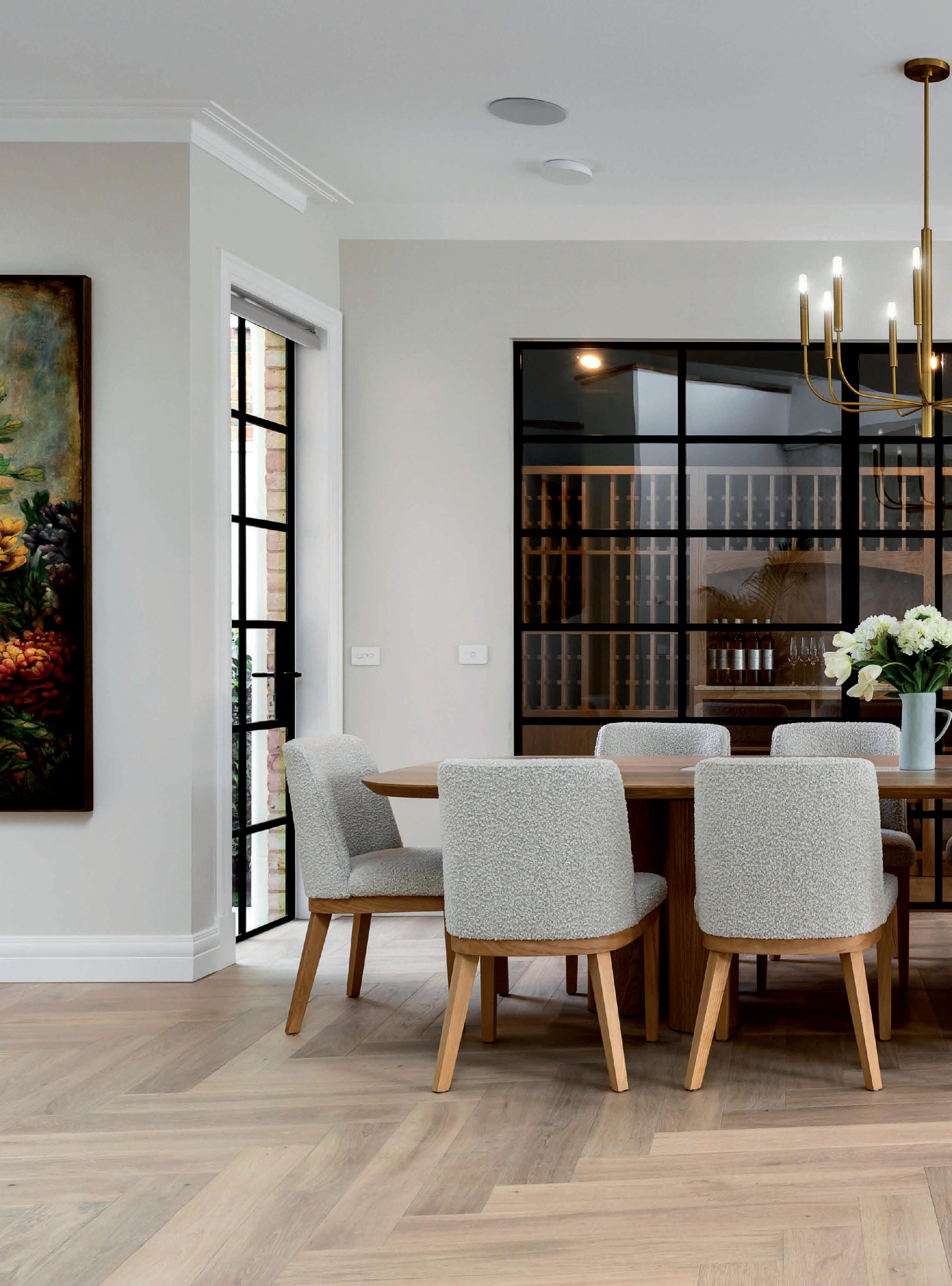
This irreplaceable luxury home in one of Melbourne’s finest suburbs offers world-class fixtures and fittings, showcasing impeccable attention to detail. It epitomises quality and elegance with its unique design and features.
Ben Vieth, Partner
Epiphany Homes presents Hamlyn, originally part of the historical Billilla Estate, a brand-new, spectacular 70-square residence (approx.) that enshrines the timeless design and sophisticated spirit of Brighton’s most expensive and celebrated homes. This newly constructed architectural gem embodies a sublime style ensconced in a confection of luxurious finishes and millwork: artisan lighting, showstopping ‘Dolce Vita’ Dolomite and the elegance of steel windows and doors, all integrated to endure for generations to come.
Esteemed gated entry opens to a striking traditional Long Island-styled exterior with impressive street appeal, incorporating a rare and spectacular 21-metre-wide (approx.) street frontage. A set of double-panelled oak doors lead to an impressive entry foyer with a soaring 6.4-metre-high (approx.) void and European oak parquetry floors, with a formal living room to the left and study to the right, both appointed with Ralph Lauren lighting. The void showcases a stunning 3-metre (approx.) artisan chandelier of 48 light-filled buds and a grand spiral staircase. Next to the staircase is the entry to a luxurious, hotel-style primary suite with a spectacular

rotunda in the ensuite, premium stone finishes, a stunning Italian freestanding
and a
Adjacent to the spiral staircase is an entertainer’s kitchen and professional-grade chef’s scullery, all brand new and fitted with multiple Liebherr and Miele appliances. Neighbouring the kitchen is a temperature-controlled cellar providing an exquisite backdrop to the dining space furnished with a specially designed marble and brass inlaid oak dining table and chairs. Further on is the light-filled living room featuring a glamorous stone-clad fireplace.
Includes five opulent bedrooms and five bathrooms, plus parking for eight (the garage comfortably houses five to seven vehicles). ■
For enquiries contact
Ben Vieth 0404 084 793
Dahli Woosnam 0435 505 309
Stephen Smith 0423 266 231 VIEW LISTING
stone bath
fully outfitted oak veneer dressing room.

In conversation with
G riff iths Studio
In an exclusive interview, we profile Gillianne Griffiths, Creative Director and Principal Designer, and the inspiration behind Studio Griffiths. Gillianne and her team create effortless, sophisticated interior spaces that are carefully composed and in perfect tune with their clients’ needs. Here she shares what drives her.
What inspired you to launch Studio Griffiths in 2014 and how does your life experience inform your current design philosophy and aesthetic?
My inspiration is my love and passion for interior design and transforming interior spaces; I love to help clients turn their home into something beautiful. Interior design is all about how we experience spaces. It’s a powerful, essential part of our daily lives and affects how we live, work, play and even heal. My design aesthetic is minimalistic, with a strong emphasis on clean lines and simple shapes. I believe, in terms of design, that less is more, so I strive to create designs that are timeless and have a modern feel. My minimalistic approach also helps to reduce distractions and create a sense of order and clarity.
How do you strike a balance between simplicity, style and elegance while still pushing creative boundaries and incorporating innovative ideas?
By incorporating elements that surprise and delight; carefully adding integrated accents that enhance visual interest without overwhelming the minimalist aesthetic. Streamlined interiors can thrive on simplicity; however, they also require the richness of textures, high-quality materials, and meaningful objects to achieve an elegant and refined look. It’s all about finding creative solutions to common design challenges and infusing personality into every corner of the room. By pushing the boundaries of what is possible in interior design, we can inspire our clients and peers to think creatively, embrace change and push themselves to new heights of excellence. Every space needs to tell its own unique and inspirational story, and to quote Coco Chanel, ‘Simplicity is the keynote of all true elegance’.
Can you walk us through your process for understanding and translating a client’s vision into a successful design solution?
Collaborating with the client is key to defining the project’s goals, establishing a design direction and addressing any questions or concerns they might have. Active listening is pivotal for understanding their wishes, lifestyle and vision for the space, which helps tailor the designs to their unique preferences. Additionally, understanding the financial constraints and project timeline is crucial for aligning the client's expectations with their budget. Transparency is essential for building trust and enhancing the overall experience for clients.
In your experience, what are the key elements that contribute to creating interior spaces where all components work in perfect harmony?
Keeping space, line, light, colour, texture and pattern balanced is key to creating a unified design and an aesthetically pleasing interior. Striking a balance between positive and negative space makes a space feel inviting. When all these elements work together harmoniously, achieving perfect balance becomes effortless.
How do you stay informed about the latest directions in interior design and architecture, and how do you incorporate these insights into your work?
I take advantage of online sources, webinars, networking with my peers and experiment all the time with my own space to remain current in the freshest design trends and to gain valuable insights and observations. Also taking feedback from clients is vital for my growth to improve efficiency, productivity and quality in my practice.
Can you share your vision for the future of Studio Griffiths and how you will continue to deliver design solutions that leave a lasting impact on your clients?
As the integration of artificial intelligence (AI) and technology becomes increasingly prevalent in the design process, my vision is to stay current and authentic while remaining true to my design philosophy. Design is fundamentally about judgment and human experience, so finding the balance between embracing technological innovation and preserving the essential human touch in design is paramount. Additionally, we look forward to broadening our services to embrace more commercial offerings such as workplace and retail design. ■
LEARN MORE


Gabriele Coniglio’s
Agnolotti del Plin
Officina Gastronomica Italiana 532-534 Malvern Road, Prahran
This week’s recipe comes from Hawksburn village favourite, Officina Gastronomica Italiana or OGI to locals. Famed for its stellar courtyard, exclusive wine selection from Italy’s Emilia-Romagna region and in-house shaved cured meats, delectable pasta is served daily, handmade in the prep kitchen. OGI’s Head Chef, Gabriele Coniglio shares his recipe for Agnolotti del Plin.
Ingredients Method
Pasta dough
500g plain flour
400g egg yolk
Veal & pork pasta filling & sauce
500g pork shoulder
500g veal (topside or shoulder)
1 large carrot
1 stick of celery
1 brown onion sprig of thyme
1 bay leaf sprig of rosemary
2 sage leaves black peppercorn
1 tablespoon of tomato paste
500ml white cooking wine
500ml water
1 egg
100g parmesan
Pasta dough
Separate the egg yolks from the egg white into two clean bowls. Form a mound with the flour on the work surface. Create a well in the centre, large enough to hold the eggs. Pour the egg yolks into the well. Begin to gently mix the egg yolks into the flour with a fork, gradually pulling in flour from the sides of the well. Continue mixing until the dough starts to come together.
Once the dough starts to form, use your hands to incorporate the rest of the flour. Knead the dough for about 8-10 minutes until it becomes smooth and elastic.
Tip: If the dough feels too dry, add water, a teaspoon at a time, until it reaches the right consistency.
Once the dough is kneaded, shape it into a ball and cover it with a clean kitchen towel or plastic wrap. Let it rest at room temperature for at least 30 minutes – this allows the gluten to relax, making the dough easier to roll out.
Pasta filling
Season pork and veal generously with salt and pepper.
Heat a large, heavy-bottomed pot on high heat. Add 2-3 tablespoons of oil to the pot. Once the oil is hot, add the meat and sear it on all sides until it’s well-browned.
Remove the meat from the pot and set it aside. Add chopped onions, carrots, celery, and other aromatic herbs to the pot. Cook them until softened and lightly browned, about 5-7 minutes. Pour in the liquid ingredients to deglaze the pot.
Place the seared meat back into the pot, nestling it into the vegetables and liquid. Bring the liquid to a simmer, then reduce the heat to low. Cover the pot and let the meat braise gently for a few hours on the stovetop (approx. 3 hours).
Sieve the liquid from the herbs and vegetables – it will be used as a sauce.
Chop the meat and mix it with egg and parmesan. Season to taste.
Pasta and sauce
Roll the dough with a pasta machine (alternatively, you can use a rolling pin), starting with the wider setting and moving on progressively to the very last.
Spread the sheets of pasta over a floured work surface and trim them into long rectangles.
Place as many teaspoons of the filling along the lower half of your sheet as you can fit, while also allowing about 1 cm between them.
Gently fold the sheet over to cover the filling and cut the pasta into small rectangles with a pasta wheel. Press the edges of each parcel together to seal them, then pinch them lightly to give them their classic shape.
Cook the agnolotti del plin in boiling salted water for approximately 3 minutes until they float to the surface of the water.
Drain and transfer them to the frying pan with the leftover braising liquid.
Sauté them for 30 seconds until evenly coated and have a glossy sauce; mantecate with a knob of butter. Serve right away with a generous dust of Parmigiano Reggiano.
In conversation with
Yolky Eggs Dokey Lil’s
Can you share with us how your daughter Lila and her bucket list dream inspired you to start Lil’s Yolky Dokey Eggs, and what it means to you to carry on her legacy through this venture?
The loss of our daughter, Lil, in February 2018, was sudden and heartbreaking.
We immediately turned to all her hopes and dreams still unfulfilled. Farming and creating a business in her name was an attempt to keep her in everyone’s thoughts and to honour her with hard work and the love of her family. Lil had always wanted a bush block and to have her own chickens... we just took it to the next level.
What were some of the challenges you faced when setting up Lil’s Farm, and how did you overcome them to make Lila's dream a reality?
There was only one property available for lease at that time. It had been sitting idle for over a year, completely overgrown and rundown. The agent didn't believe that two women in their late forties with no farming background warranted any consideration. To capture his attention and demonstrate the seriousness of our intentions, we paid 12 months' rent upfront. As female farmers in a male-dominated industry, we have certainly required a level of resilience. This, matched with navigating our way through our grief while supporting our children and farming long hours, has been immensely challenging.
Can you explain the concept of pasture-raised eggs and how it differs from free-range? What makes your eggs unique in terms of quality and the happiness of your hens?
Our chickens live and sleep in mobile chicken caravans, free to roam and forage outdoors on pasture 24/7. They have access to the natural world, feeling the wind in their feathers and the warmth of the sun. They have a permanent source of high-quality, nutritionally balanced grain, but they also have the freedom to supplement their diet with grass, bugs, worms, and insects. At Yolky Dokey, we maintain 60 hens per hectare, in contrast to 'free range' egg production, which can house up to 10,000 hens per hectare in large sheds with doors open to the outdoors.
Our ladies are living the dream, protected by their big, white, fluffy Maremma guardians.
How have Lila's friends and family been involved in supporting Lil’s Yolky Dokey Eggs, and what role have they played in the success of the business?
Once we had secured our lease, we got to work fixing fences and laneways, installing a silo, and making the site a fully functional working farm. We did this with the help of Lil’s close friendship group and our extended family and friends. Lil’s friends were incredible, and there is no way we

could have got up and running without them. They assisted us with all things farming, finding and servicing a tractor, and taught us how to use it along with other farming machinery. They were a constant source of knowledge, encouragement, and support. Lil’s Yolky Dokey Eggs in their pink packaging are a tribute to our beautiful girl but also to her friends and their love and support.
As you reflect on the journey of Lil’s Yolky Dokey Eggs over the past six years, what are your hopes and plans for the future of the business, and how do you see it growing while still staying true to Lila's dream?
We are incredibly grateful for the support our community has given us, and we are super proud of the product and brand we have created. However, we are also in a difficult position because we are farmers who do not own our own land. Our aim is to continue to produce Lil’s Yolky Dokey Eggs for our customers and we are passionate about honouring our daughter’s name and her legacy. As a well-established business with 4,500 chickens and 8 Maremma livestock guardian dogs, having land to farm on is critical.
We are currently taking expressions of interest and are looking for land to lease so that we can continue farming pasture-raised eggs on the Mornington Peninsula. As a scalable business, we are seeking contract growers interested in joining the regenerative farming community and contributing to our local food system and to the food security of the region. Egg farming experience is not essential, and for anyone interested in starting a new venture with Lil’s Yolky Dokey Eggs, we would offer mentorship and support to get you up and started.
What opportunities are there for readers who are touched by your story and the mission of Lil’s Yolky Dokey Eggs to get involved and support your business?
If you have 20 acres of land and are interested in starting your own venture as a contract grower or would like to add to your existing portfolio, please head to our website to view our business profile document. We would be very happy to discuss how you can start your own business with the Mornington Peninsula’s iconic Yolky Dokey Eggs, providing instant income in a thriving market. ■

Embracing Imperfection
with Wabi-Sabi
A quiet revolution in home design is moving away from perfection towards the ancient Japanese philosophy of wabi-sabi. This art celebrates beauty in imperfection, simplicity, and natural ageing, and it's finding its place in Australian homes. Wabi-sabi, anchored in Zen Buddhism, appreciates the flawed, the uneven, and the transient.
Understanding Wabi-Sabi
At its core, wabi-sabi is an embrace of life’s natural cycle of growth, decay, and death. It finds expression in interiors through asymmetry, roughness, and the beauty of ageing objects. This translates to spaces that honour authenticity, simplicity, and the handmade, offering a counter-narrative to the manufactured perfection often celebrated in contemporary design, focusing instead on the individual story each object tells.
Why Now?
The embrace of wabi-sabi indicates a movement towards sustainability, mindfulness, and a deeper connection with nature. In response to environmental concerns and mass consumerism, wabi-sabi inspires choosing long-lasting items with character over disposable ones. This approach values simplicity and true craftsmanship, finding beauty in scratches and handcrafted imperfections, creating homes that feel more personal, grounded, and connected.
Wabi-Sabi in Homes
Homes incorporating wabi-sabi are defined by natural materials, muted colours, and textures that invite touch. Think floors of unpolished stone or reclaimed wood, walls that show the wear of time, and objects that carry the marks of their makers. Furniture pieces are selected for their handcrafted imperfections and ability to age gracefully, while decor is often minimal, highlighting quality over quantity and the beauty of empty space.
Interiors are designed to feel lived-in and welcoming, with open shelves displaying handmade ceramics and walls adorned with artisanal or organic pieces. Natural light also plays a role, illuminating the beauty of the materials’ natural imperfections and casting shadows that change with the time of day. The colour palette remains earthy and subdued, drawing from a spectrum of greys, browns, and off-whites, blurring the lines between the inside and outside worlds.
Implementing Wabi-Sabi
Adopting wabi-sabi in your living environment doesn’t require a complete overhaul. Homeowners can start by selecting a dining table made from reclaimed wood, appreciating the inherent
imperfections in a well-worn leather sofa, or arranging a set of uniquely mismatched, hand-thrown pottery mugs. These choices not only enhance the aesthetic appeal of a space but also give it a sense of history and authenticity.
Ethical Foundations
Sustainability is another pillar of wabi-sabi, with a focus on materials and products that are environmentally friendly and ethically sourced. This aligns closely with Australia’s increasing emphasis on sustainable living practices, making wabi-sabi not only a design preference but a lifestyle choice, adding a layer of depth to the home.
The Future of Wabi-Sabi
As Australians continue to seek more meaningful, connected, and sustainable ways of living, the principles of wabi-sabi are likely to become even more integrated into home design. By celebrating the beauty of imperfection, wabi-sabi reminds us of our own impermanence and the importance of living a life filled with purpose and authenticity. Wabi-sabi reminds us of the allure of the natural cycle of life and invites us to create homes that are not only beautiful but meaningful. ■


From $2,000,000 With panoramic and never-to-be-built-out views of the sea and city, 103 Beach Street, Port Melbourne celebrates the splendour of its unique location at every turn, redefining world-class waterfront living.
103 Beach Street, Port Melbourne



Architecture by Built and developed by Interiors by Appliances by Tapware by

We offer superior personalised service tailored to elevate both the value and experience of your rental property.
Discover the benefits of our client-focused approach in maximising your investment property’s potential.











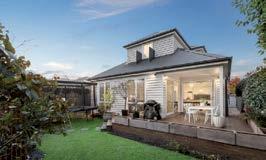
















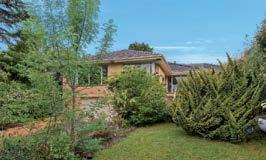

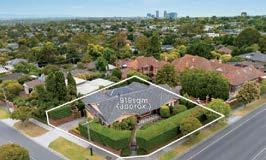





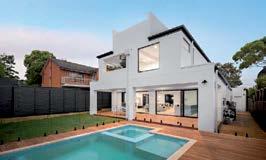





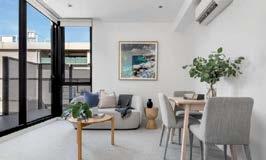




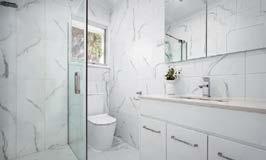





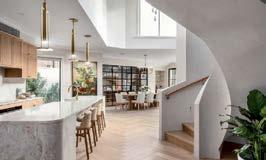
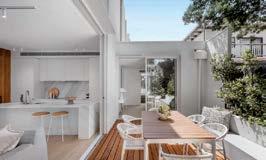











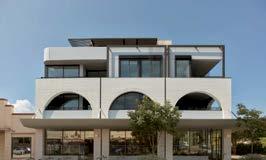
















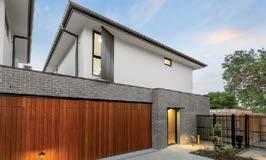

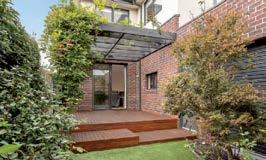

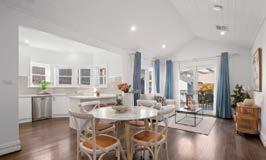











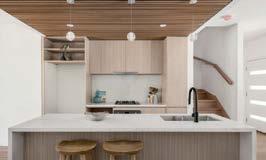




















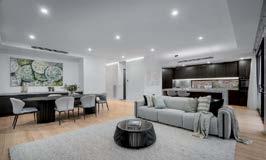











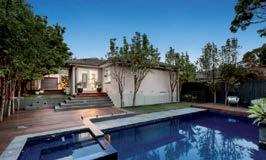














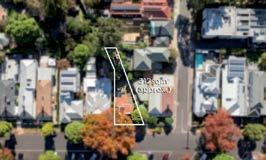

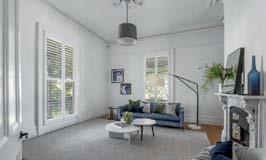





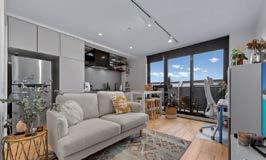











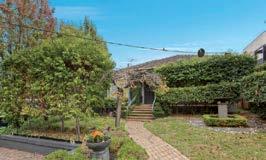
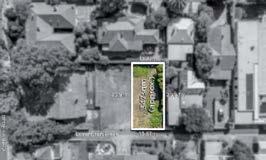
















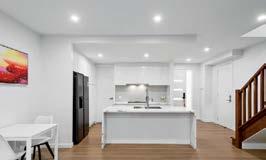


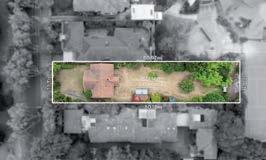
































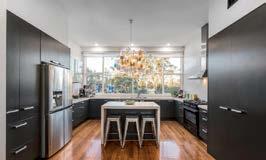

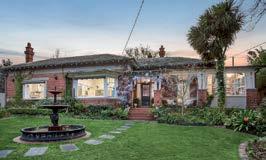










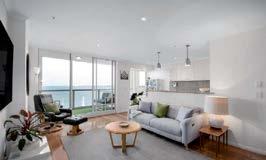


















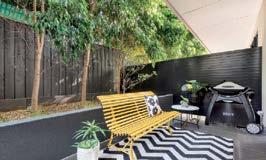








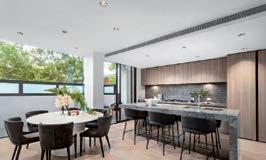













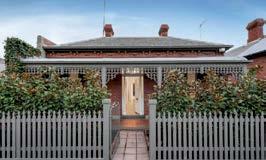


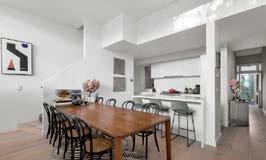


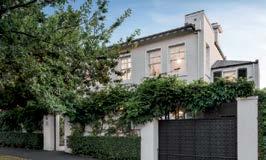


















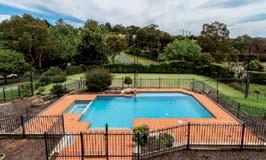


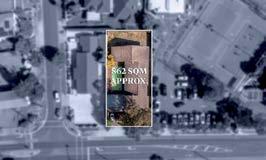














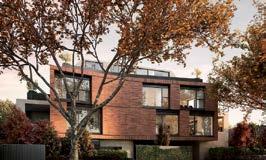












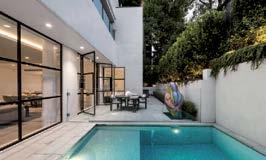











































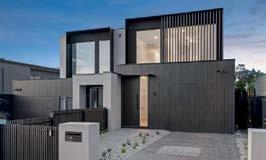




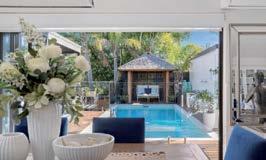





























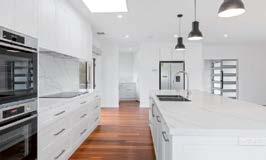










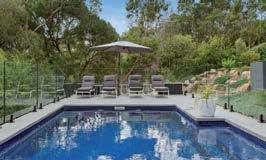


















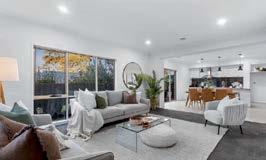








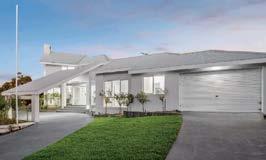

























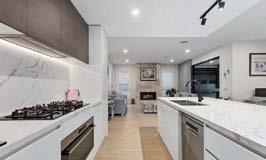







Contact your local team to experience the Marshall White difference.
801 Glenferrie Road, Hawthorn VIC 3122 (03) 9822 9999 Our Locations
Brighton
225 Bay Street, Brighton VIC 3186 (03) 9822 9999
Sandringham
22 Bay Road, Sandringham VIC 3191 (03) 9822 9999
Balwyn
Level 2/379-381 Whitehorse Road, Balwyn VIC 3103 (03) 9822 9999
Hawthorn
Doncaster
908 Doncaster Road, Doncaster East VIC 3109 (03) 9822 9999
Flinders
10/33 Cook Street, Flinders VIC 3929 (03) 8564 2464
Mt Eliza
98 Mount Eliza Way, Mount Eliza VIC 3930 (03) 9787 6650
Sorrento
60 Ocean Beach Road, Sorrento VIC 3943 (03) 5981 3000
Albert Park
110 Bridport Street, Albert Park (03) 9822 9999
Armadale
1111 High Street, Armadale VIC 3143 (03) 9822 9999

