

O pen
Metropolitan Edition
Edwardian Eminence
62 Clendon Road, Toorak
P repare to sell in 2024
Now is the prime opportunity to prepare your home for a successful 2024 sale.
Begin by discovering your home’s true worth with an updated appraisal, revealing its current market value and providing valuable insights to maximise your sale’s potential.

Arrange a specialist appraisal with the Marshall White team today.

62 Clendon Road, Toorak Edwardian Eminence

A5 Yamagata Wagyu with Renkon and Truffle from Warabi





62 Clendon Road, Toorak
Edwardian Eminence

‘Cranlana’ represents the pinnacle of Melbourne’s heritage real estate, offering peerless historical significance and luxurious living. With its expansive grounds and exquisite Edwardian architecture, this property presents a once-in-a-lifetime opportunity.
Marcus Chiminello, Marshall White Director
“Cranlana”, an extraordinary Edwardian residence nestled within Toorak's largest landholding of 1.1 hectares (11,366sqm approx.) across two titles, presents a truly unparalleled opportunity. As a Victorian landmark of historic, cultural, and botanic significance, the nine-bedroom property embodies a century of refined living.
Beyond stately walls and ornate gates, a circular drive reveals a resplendent marble foyer leading to a breathtaking reception room. The central hall connects an elegant suite—morning room, drawing room, library, and formal dining room—each with fireplaces and garden vistas. An imposing ballroom with parquetry floors opens onto the gardens through French doors. Multiple kitchens and sculleries, featuring both modern amenities and a charming wood stove, cater to grand entertaining.
An abundance of flexible accommodation comprises a luxurious downstairs guest suite, an opulent main bedroom, and four additional well-appointed bedrooms. Complementing these are a private retreat, multiple bathrooms, and a powder room. For added versatility, the property presents a self-contained upper-level apartment and a housekeeper's quarters with an adjoining office.
However, the true pinnacle is the garden—widely regarded as the finest in the state. Designed by Harold Desbrowe Annear, it displays rare century-old trees, formal lawns, and a renowned sunken garden with a central pond and fountain. Additional features include a north-south tennis court, a picturesque pool, and various outbuildings.
This once-in-a-lifetime offering, under instructions from transaction advisors Tom Byrnes and Patrick McNulty of Charter Keck Cramer, invites a discerning proprietor to preserve and enhance a piece of Victorian heritage, combining peerless scale, beauty, and historical significance in one of Melbourne's most prestigious locales. ■
For enquiries contact
Marcus Chiminello 0411 411 271

Represented by Charter Keck Cramer VIEW LISTING

In Conversation with
The Standard X
How does The Standard X, Melbourne’s design reflect and integrate with Fitzroy’s eclectic and artistic character?
The hotel embodies Fitzroy’s vibrant, eclectic spirit, drawing inspiration from the neighbourhood’s diverse culture and creativity. This is reflected in the architecture, interior design, and styling of our spaces. Lead architect Peter Miglis of Woods Bagot is native to Fitzroy and considers it his backyard. The respect he has for his community plays an important part in our connection to our new location.
The architecture is designed to make our building feel as if it has always been part of the local fabric, seamlessly integrating with the existing landscape through its industrial aesthetic. The hotel engages with the community through features like organic bench seats and open windows, connecting with local ventures such as the Rose Street Market. Emblems of local creativity are visible throughout the spaces, blended with The Standard’s signature wink — including works by Sarah Parkes, Adam Goodrum, Dean Norton, Aileen Colbett, Georgia Stevenson, and Brodie Kokkinos.
In what ways does The Standard X build upon the aesthetic and guest experience established by The Standard Brand?
The Standard celebrates raw materiality with white-washed brick, rattan ceilings, and terrazzo floors, balanced by industrial elements like powder-coated metal and exposed beams. The Standard X, Melbourne combines this soft industrialism with youthful eclecticism throughout its public spaces, including The Box, BANG, The Roof, and the lobby.
Unlike typical hospitality trends, The Standard prioritises genuine guest connections. Our Guest Experience Management team (endearingly called GEMs) ensures personalised experiences across all our properties, nurturing loyalty among creative tastemakers and some of the world’s most notable VIPs. This focus on human connectivity is core to The Standard brand. At The Standard X, we aim to connect guests with the local community through curated experiences, bringing people to new destinations.
What are some unique features or concepts introduced in The Standard X that guests can look forward to?
The Box is a retail concept that offers a cabinet of curiosities ranging from daily essentials, wellness items, and fashionable
goods to delicious snacks and drinks born out of local partnerships The Standard X has created. Guests will discover a plethora of collaborative products celebrating local industry and designers, found only at The Box. Look forward to special brunches and summer DJ sessions at BANG during weekends to celebrate and integrate with the Rose Street Market.
The crown jewel can be found in the stunning panoramic views from The Roof, with the Dandenong Ranges on one side and Melbourne’s skyscrapers on the other. Hotel guests will have access to the best spot for sundown cocktails this summer.
What inspired the creation of BANG, The Standard X Melbourne’s Thai-focused restaurant, and what can customers expect?
The successful establishment of The Standard’s Asia flagship in Bangkok and our integration into a new country, city, and culture was BANG’s source of inspiration. Through The Standard’s global footprint, our paths crossed with Chef Justin Dingle-Garciyya, whose experiences across Asia have greatly influenced the menu. The foundation of BANG rests on authentic Thai flavours while harnessing local and seasonal ingredients enriched by the chef’s unique execution of traditional recipes. True to its name, BANG’s dishes provide an explosive sensory experience. Just when you think you know Thai food, Chef Dingle-Garciyya reinvents it.
In what ways does The Standard X, Melbourne aim to be a “playground for big stories and bold moments”?
We’re holding a grand opening party later in the year and look forward to bringing the flavour of The Standard's legendary fun to Fitzroy.
With lifestyle, music, art, and fashion being core pillars of the brand, we will engage with Melbourne’s diverse cultural calendar. Melbourne Fashion Week in March will be a moment for celebrations, similar to how we contribute to and celebrate Fashion Week in London and New York. ■
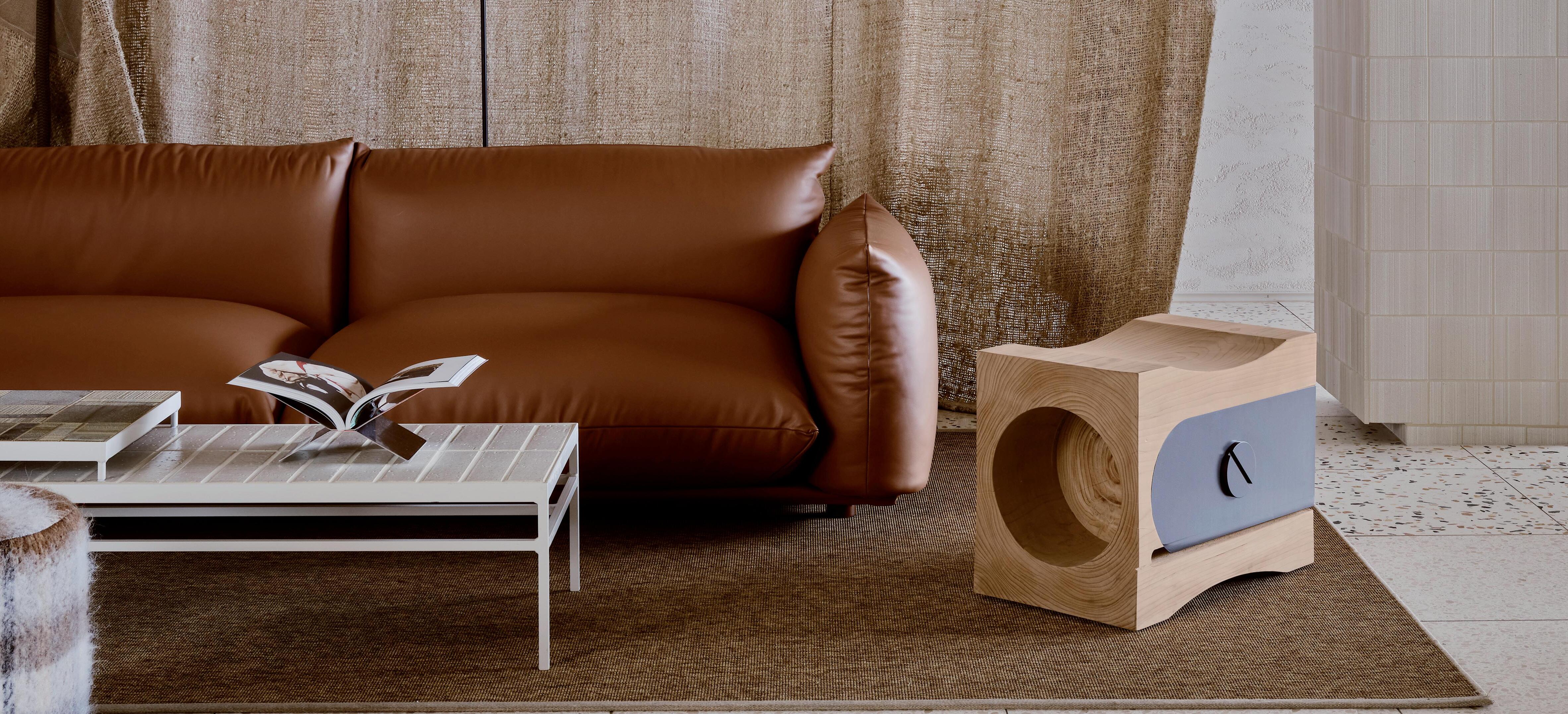
LEARN MORE

A5 Yamagata Wagyu with Renkon and Truffle
Warabi at W Melbourne shares Chef Hajime Horiguchi’s recipe for A5 Yamagata Wagyu with Renkon and Truffle, embodying their contemporary Japanese Omakase dining experience.
Ingredients Method
30g A5 Yamagata Wagyu rib
60g fresh lotus root (renkon)
Garnish Cosmos leaves
Garlic chive flowers
Wagyu Sauce
50ml sake
42ml hon mirin
10g zarame sugar
20ml soy sauce
5ml beef jus
10g Wagyu fat
20g Wagyu trim
3g whole garlic
10g white part of spring onion
10g shallots
0.5g shichimi
1ml plum vinegar
0.5g black pepper
Truffle Egg Sauce
1 organic egg yolk
10ml melted Wagyu fat
1g chopped black truffle
Serves 1
For the sauce, sauté Wagyu fat and trim until golden, then add spring onion, garlic, and shallots until caramelised. Add zarame sugar to make caramel, then sake and hon mirin to reduce. Season with soy sauce, beef jus, and black pepper.
Adjust saltiness if needed. Turn off heat, add plum vinegar and shichimi, and cool overnight.
For the truffle egg sauce, beat egg yolk and add warm Wagyu fat to create a mayonnaise-like texture. Add chopped black truffle and set aside.
Slice Wagyu to 1.3mm and refrigerate until needed.
Peel lotus root and soak in water for one hour to remove bitterness and starch. Pat dry and grill with Wagyu fat until caramelised. Season with salt.
Warm sauce to 80°C, add Wagyu, and shake with chopsticks for 5-10 seconds to maintain pink colour.
Plate lotus root and cooked Wagyu on plate, pour sauce over Wagyu.
Garnish with cosmos leaves and garlic chive flowers.
Pour truffle egg sauce at the table.

Warabi at W Melbourne
408 Flinders Lane, Melbourne
Trinity C urated Wellness A NEW WELLNESS HAVEN
A new concept in urban wellness has arrived in South Melbourne. Trinity Curated Wellness, housed in Fortis’ Thomson House development, offers a holistic approach to health and longevity that goes beyond the conventional spa experience.
Founder Trinity Scarf brings 25 years of marketing knowledge from the fashion, lifestyle, tourism, and health sectors to this venture. “I’ve brought together treatments and experiences that have helped me most,” Scarf says, “and invited experts I trust to create personalised wellness journeys for our clients.”
The intimate 220-square-metre sanctuary presents a range of facilities designed to nurture both body and mind. A Romaninspired bathhouse features a hot-cold therapy circuit, complete with a traditional cedar sauna, ice bath, and warm mineral bath. The LED lounge offers cutting-edge facial treatments, while a boutique movement studio hosts an array of classes, including yoga, hot yoga, mat Pilates, breathwork, and meditation. A verdant rooftop provides space for wellness and guided classes throughout spring and summer.
What distinguishes Trinity apart is a commitment to personalised care. The wellness concierge service works closely with each client, guiding them through a bespoke journey towards optimal health. This individualised approach is further enhanced by a rotating roster of resident health experts, offering modalities such as functional medicine, nutritional therapy, kinesiology, and holistic health coaching.
In an exclusive partnership, the National Institute of Integrative Medicine (NIIM) will maintain a residency at Trinity, bringing a combination of conventional and functional medicine to clients seeking a comprehensive approach to longevityfocused wellness.
The interiors of Trinity reflect its holistic ethos. Fresh, neutral tones merge with natural materials like Australian oak, travertine, and stone to create a grounded atmosphere. Mottled-render walls in warm hues serve as a backdrop for bespoke artworks by Jessie Breakwell. Rich, plush furnishings invite relaxation, with every design element contributing to a sense of well-being.
Jordan Winada, Fortis Senior Development Manager, emphasises the significance of this addition to Thomson House: “Trinity Curated Wellness brings a game-changing experience, benefiting not just its occupants but the entire community. By integrating top-tier amenities such as this, Fortis continues to elevate both
residential and commercial projects, meeting the demand for wellness as an essential feature.”
As urban lifestyles become increasingly busy, Trinity Curated Wellness is a destination for tranquillity and self-care, providing a comprehensive framework for sustained well-being. In Scarf’s words, “Trinity is intended to offer everyday moments of respite and be a place where people can feel truly seen, heard and nourished.”
This South Melbourne site is the first of several planned Trinity Curated Wellness centres, all set to open in Fortis developments. As it welcomes its first visitors, Trinity invites Melburnians to start a journey of self-discovery and holistic health, reshaping urban wellness for today's world. ■
LEARN MORE


for 2025 A Promising Outlook
As 2025 approaches, Melbourne’s property market is gaining significant momentum. Buyer and seller confidence continues to rise, with auction success rates around 70-75% in 2024, indicating a growing pool of potential purchasers.
Industry forecasts suggest Melbourne’s housing market will outperform other capital cities, driven by population growth, economic recovery, and immigration. Melbourne’s population grew by over 186,000 people in 2023, the highest among Australian states (Urban Property Australia). With interest rates expected to decrease, market confidence may strengthen, potentially leading to 5-7% annual growth over the next two years (Property Update).
Key property types expected to lead the market in 2025:
Family-Friendly Homes: Demand for spacious, family-oriented properties in established areas will remain high. The median price for four-bedroom homes in Melbourne’s metropolitan areas is approximately $911,500 (REIV Home). Houses with renovation potential and proximity to schools will be particularly sought after.
Townhomes and Villa Units: Gaining traction as a middle ground between apartments and detached houses, especially in inner and middle-ring suburbs. Melbourne has seen a 20% increase in demand for these properties over two years. Average prices in inner suburbs range from $900,000 to $1.2 million (REIV Home).
Apartments in Premium Locations: Well-located apartments in premium areas will experience renewed interest. Melbourne's rental market vacancy rate is currently 1.6% (SQM Research).
Rents for premium apartments have increased 10% over the past year, presenting a valuable opportunity for homebuyers and investors.
With the market holding firm and inflation expected to ease, increased buyer activity is anticipated. Melbourne's consistent performance over the past four decades suggests a positive trajectory ahead.
Contact your local Marshall White sales specialists for expert guidance on navigating Melbourne's prestige property market into 2025 and beyond. ■


Developed by
Designed by Gardens by
Open Rental
Golden Mile Luxury
G02 / 5 Dudley Street, Brighton
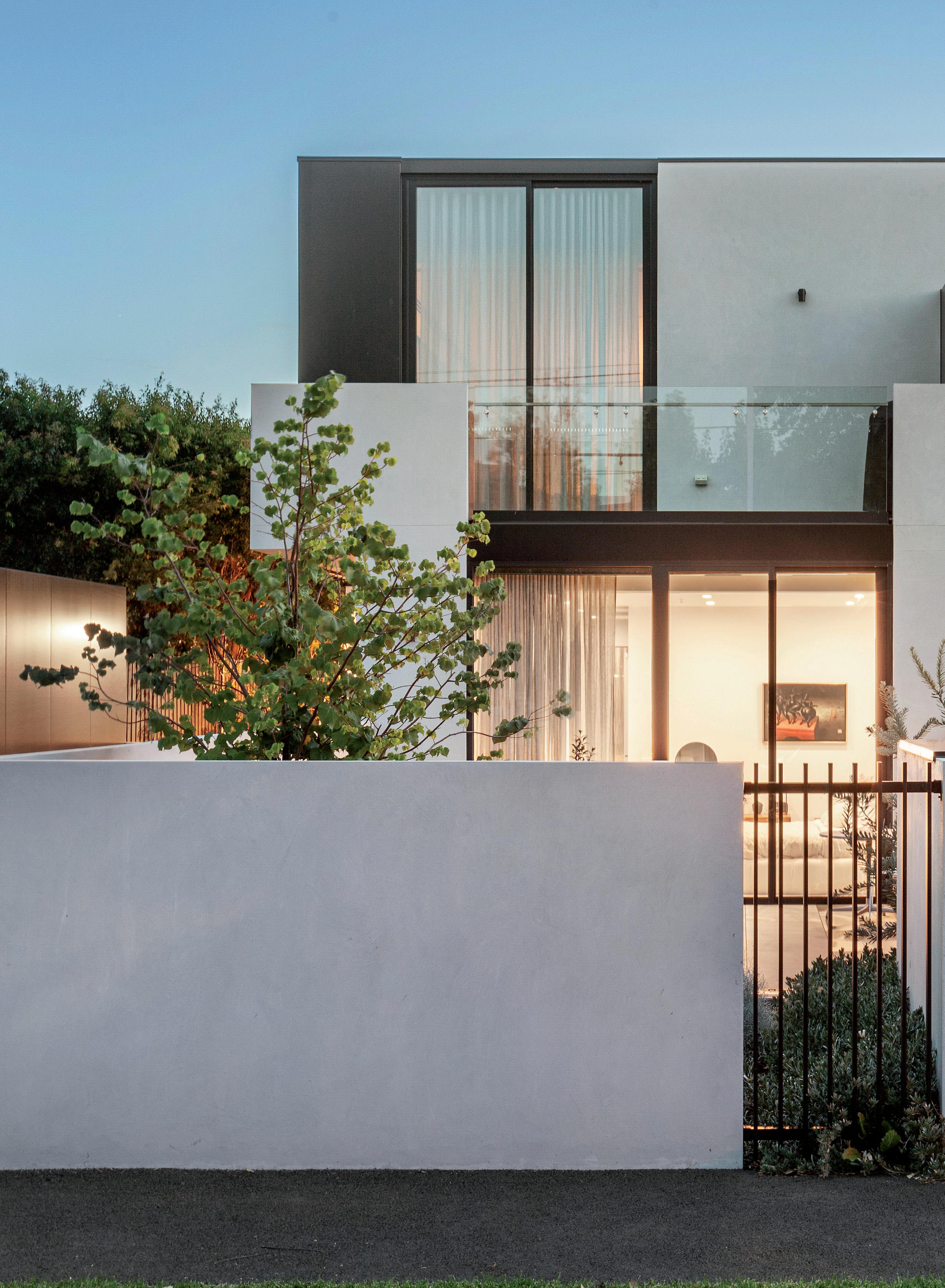
Nestled in Brighton’s prestigious ‘Golden Mile’, this exceptional ground-floor apartment offers luxurious bayside living. Featuring European oak floors, polished plaster walls, and high-end Gaggenau appliances, the residence displays a main suite with stone ensuite, two additional bedrooms, and an expansive living area opening to a private terrace. Modern comforts include ducted climate control and secure parking. Moments from the beach, Bay Street, elite schools, and public transport.
For enquiries contact Ashleigh Coutts 0439 390 037


An extraordinary transformation rich with warehouse charm, this architectural conversion of the historic Honeybone’s hat factory spanning 307sqm approx internally, delivers bespoke, ontrend luxury, lift-connected levels and secure parking for three within steps of Armstrong Street Village and a short stroll to the bay. With spectacular 270-degree views over the surrounding treetops, this remarkably private home lies beyond an industrial facade...
Neville Street, Middle Park





































































































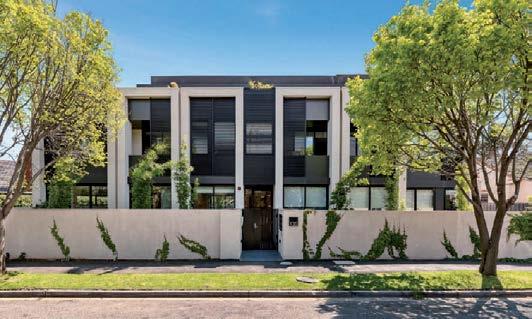









































































































































































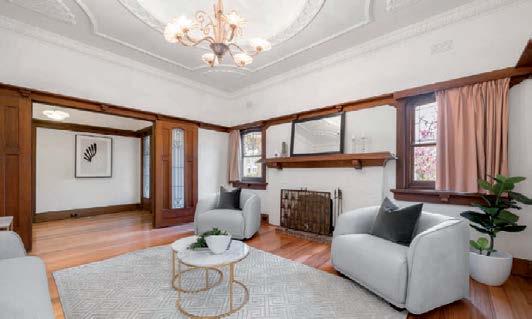










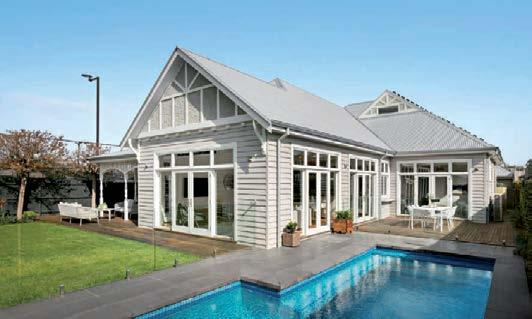













































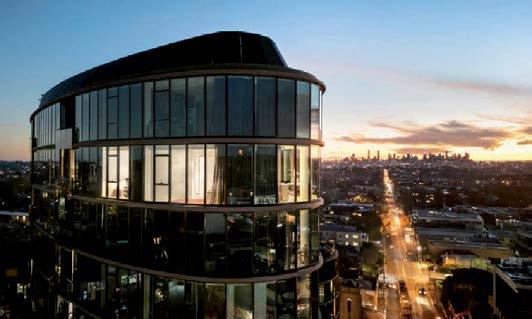



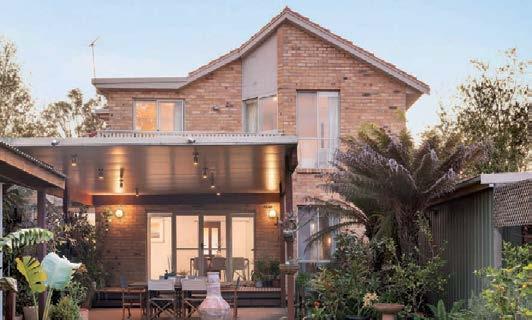

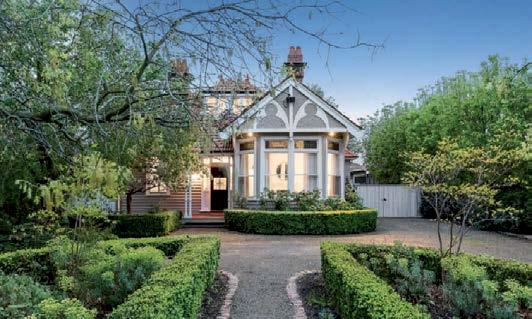





















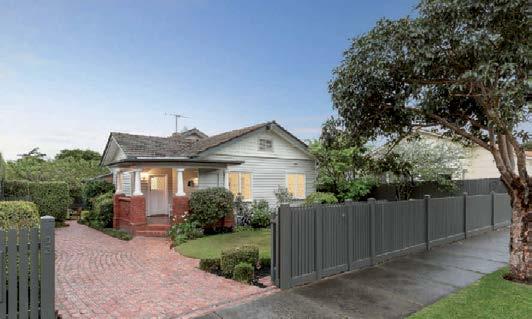













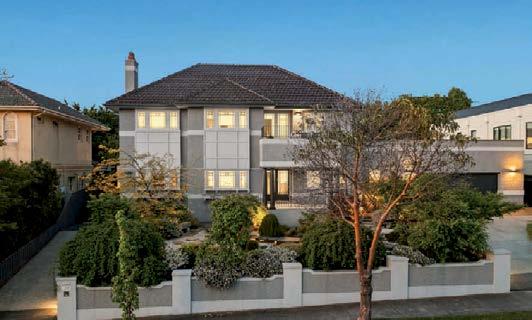
























































































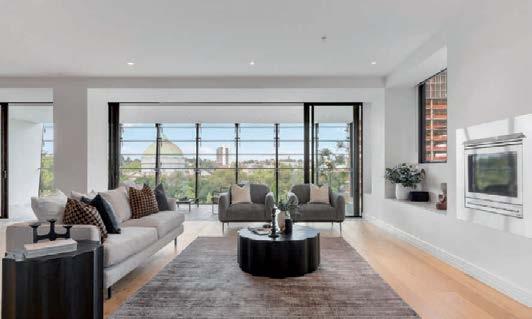

















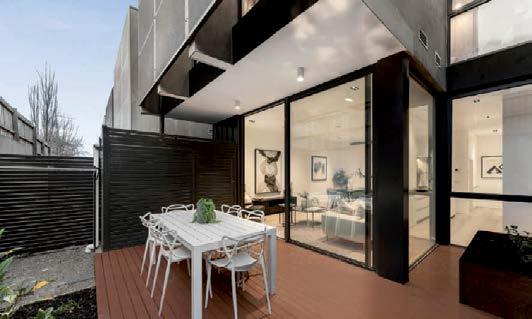










































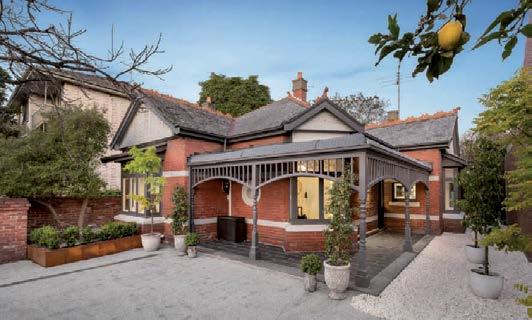


































































































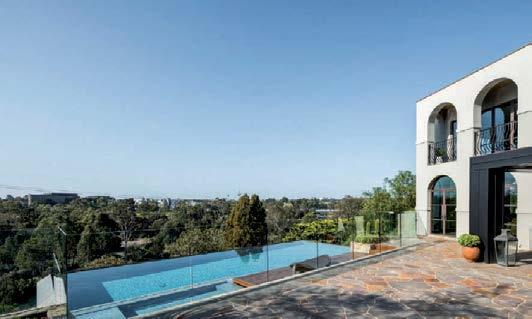















































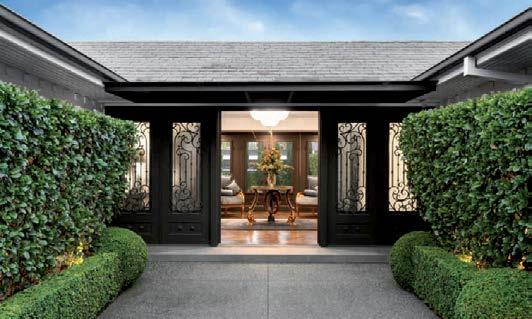














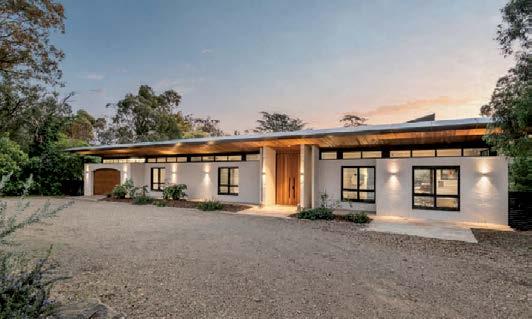






































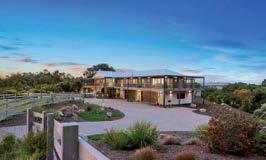



























































































































































From $3,350,000 Designed by Ascui & Co architects, Hawthorn House offers the area’s first all-electric luxury homes, merging sustainability with elegance. 76 Wattle Road, Hawthorn
Developed by Designed by Built by Gardens by
Contact your local team to experience the Marshall White difference.
801 Glenferrie Road, Hawthorn VIC 3122 (03) 9822 9999 Our Locations
Boroondara Bayside Mornington Peninsula Port Phillip Stonnington Manningham
Brighton
225 Bay Street, Brighton VIC 3186 (03) 9822 9999
Sandringham
22 Bay Road, Sandringham VIC 3191 (03) 9822 9999
Balwyn
Level 2/379-381 Whitehorse Road, Balwyn VIC 3103 (03) 9822 9999
Hawthorn
Doncaster
908 Doncaster Road, Doncaster East VIC 3109 (03) 9822 9999
Flinders
10/33 Cook Street, Flinders VIC 3929 (03) 8564 2464
Mt Eliza
98 Mount Eliza Way, Mount Eliza VIC 3930 (03) 9787 6650
Sorrento
60 Ocean Beach Road, Sorrento VIC 3943 (03) 5981 3000
Albert Park
110 Bridport Street, Albert Park (03) 9822 9999
Armadale
1111 High Street, Armadale VIC 3143 (03) 9822 9999

