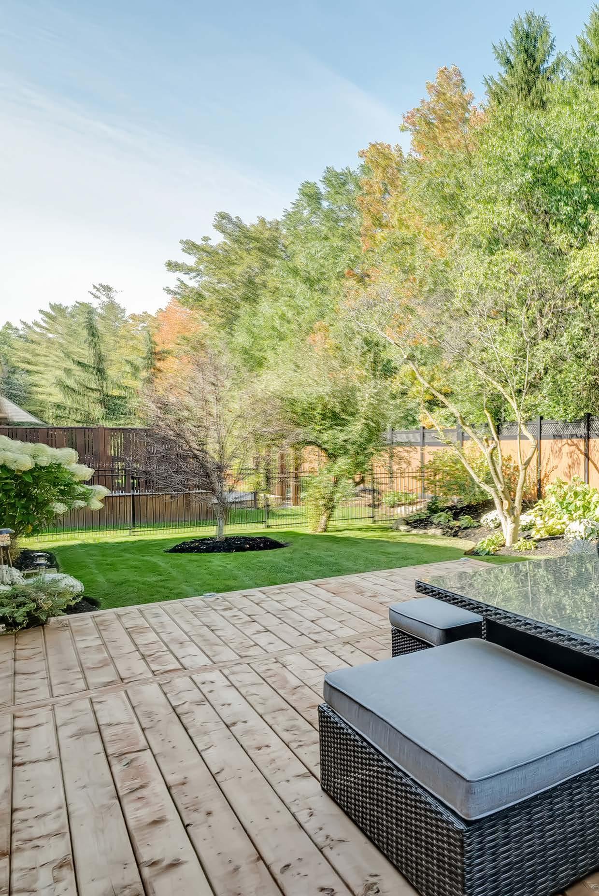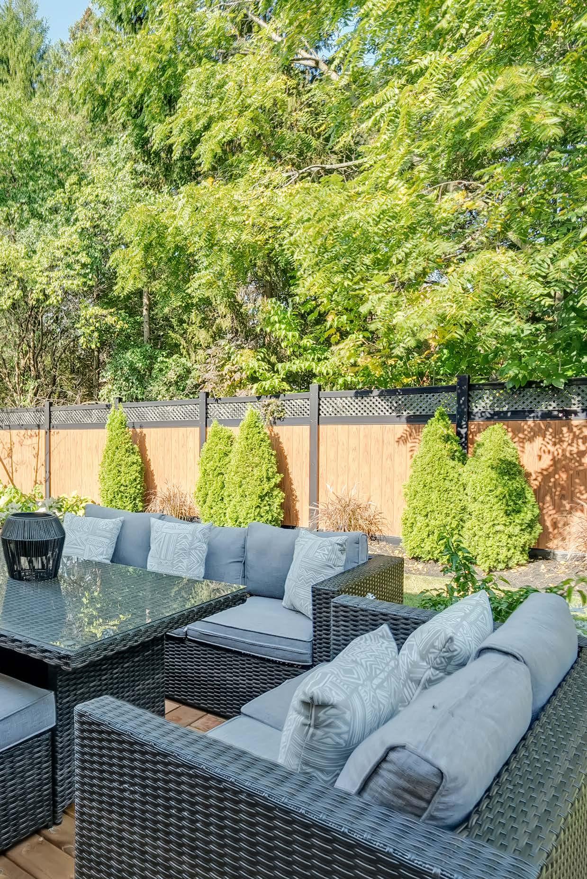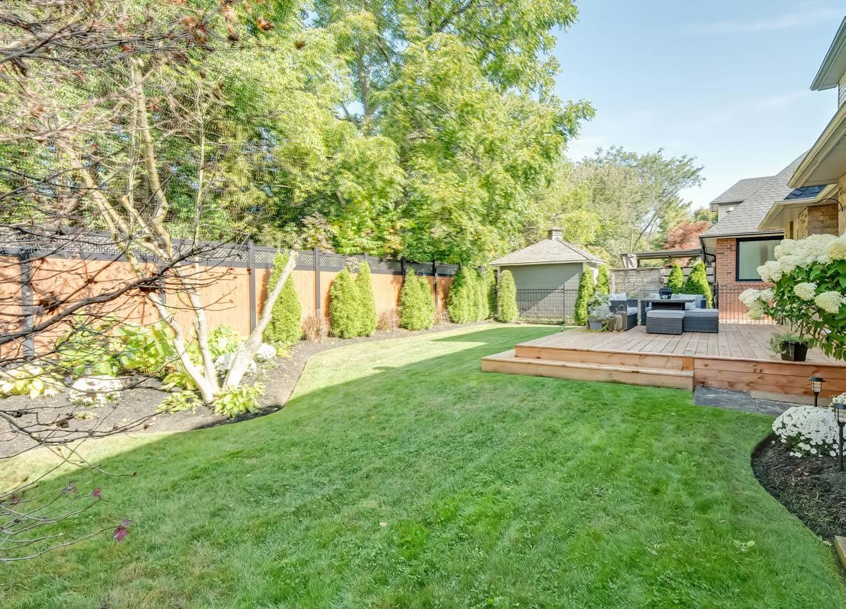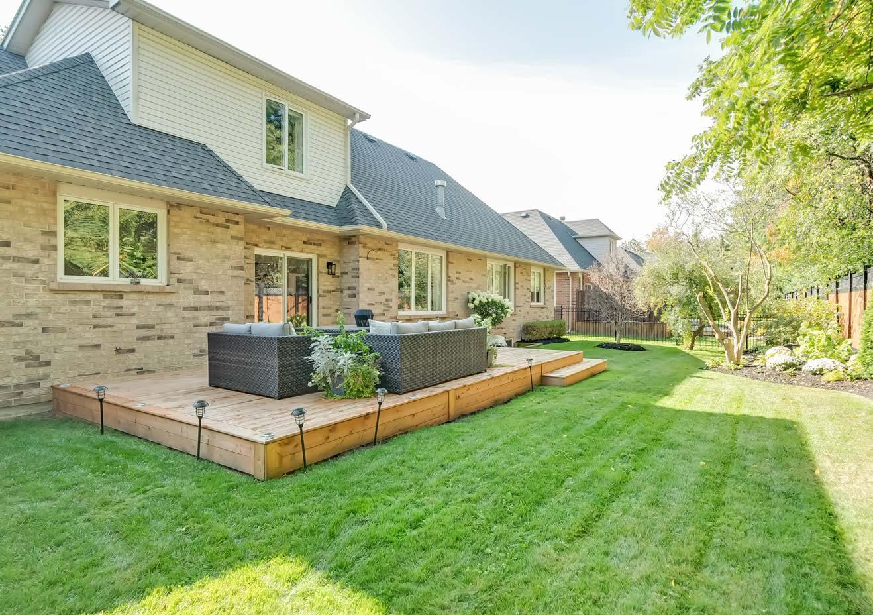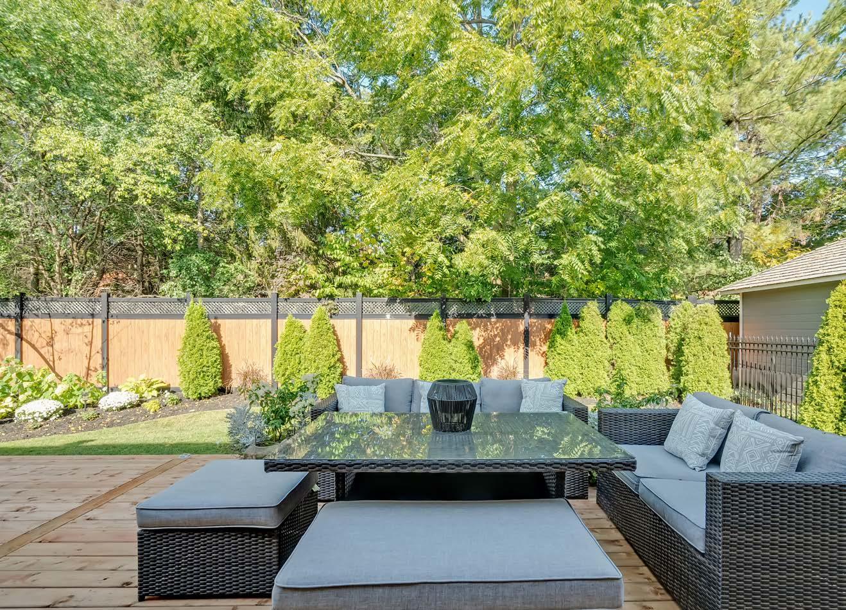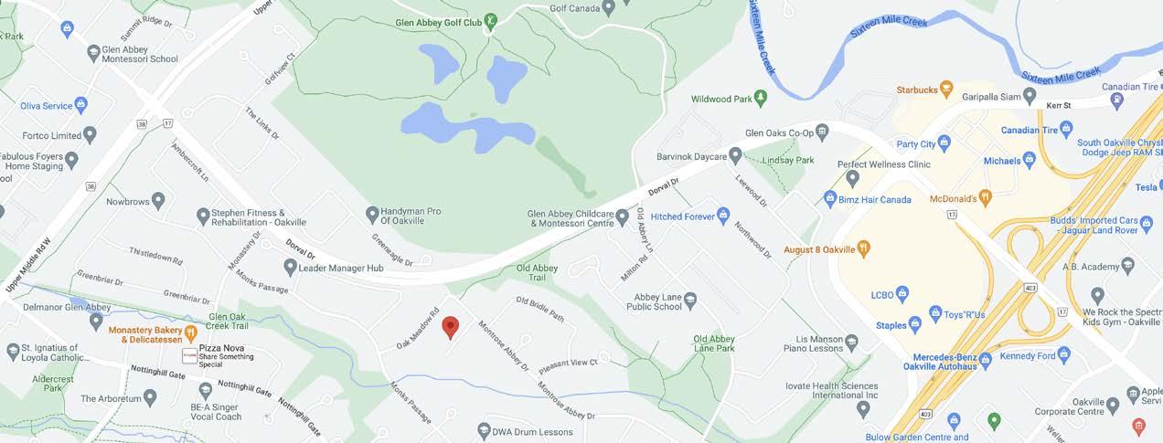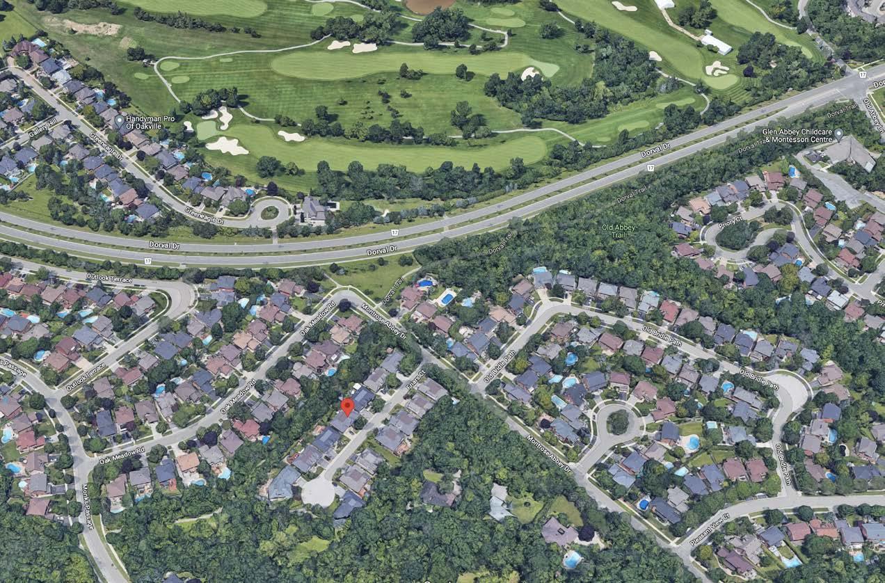Unit #4



Welcome to your dream home! Rarely offered and thoughtfully renovated, this Bungaloft in sought after Glen Abbey is a hidden gem. Located on a serene private crescent backing onto a ravine, it offers access to the beautiful Glen Abbey trail system. Easy access to major highways, local favourite Monastery Bakery and the award winning Glen Abbey Golf Course. This beautiful family home is located in the esteemed Halton Public and Catholic school districts.
Upon entering, you’ll be captivated by the 9-foot ceilings and the main floor boasts a primary suite featuring a spa-like 4-piece ensuite and a walk-in closet. Upstairs, two spacious bedrooms share a well-appointed 4-piece bath.
The top two floors have been renovated with wide plank hand-scraped hardwood floors. The gourmet chef’s kitchen is a masterpiece complete with a centre island, walk-in pantry, and top-of-the-line appliances. It connects through the butler’s cove to the formal dining room providing an inviting setting with French doors and elegant electric fireplace. Convenience is paramount, with main floor laundry and direct access to a double car garage.
The fully finished basement offers endless entertainment options, including a family room with a gas fireplace, an in-home gym, a 2-piece bathroom, a theatre room, and a guest/nanny suite with 3-piece ensuite and walk-in closet.
Step outside to discover a beautifully landscaped oasis with an interlock driveway, irrigation system, and private ravine views.
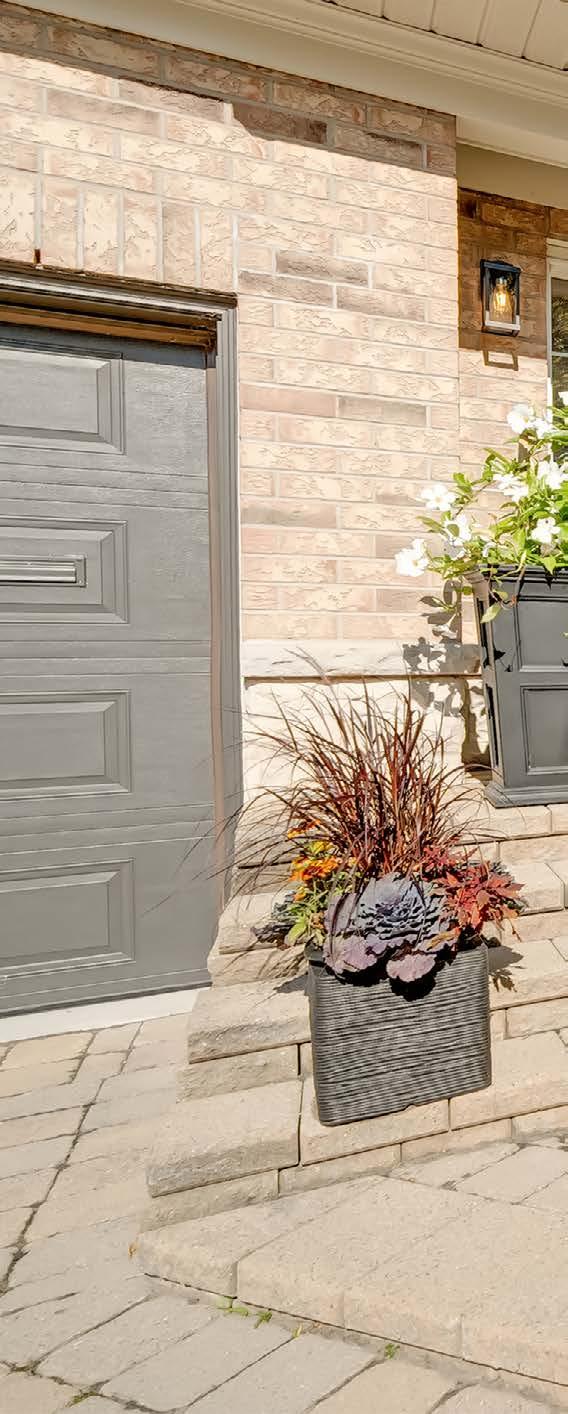
Seize this exclusive opportunity and make this remarkable residence your forever home. This is a rare opportunity that you won’t want to miss.
Recent upgrades include dishwasher (2023), deck (2023), fence (2022) and a new A/C unit (2022).
Scan QR code to view property video!

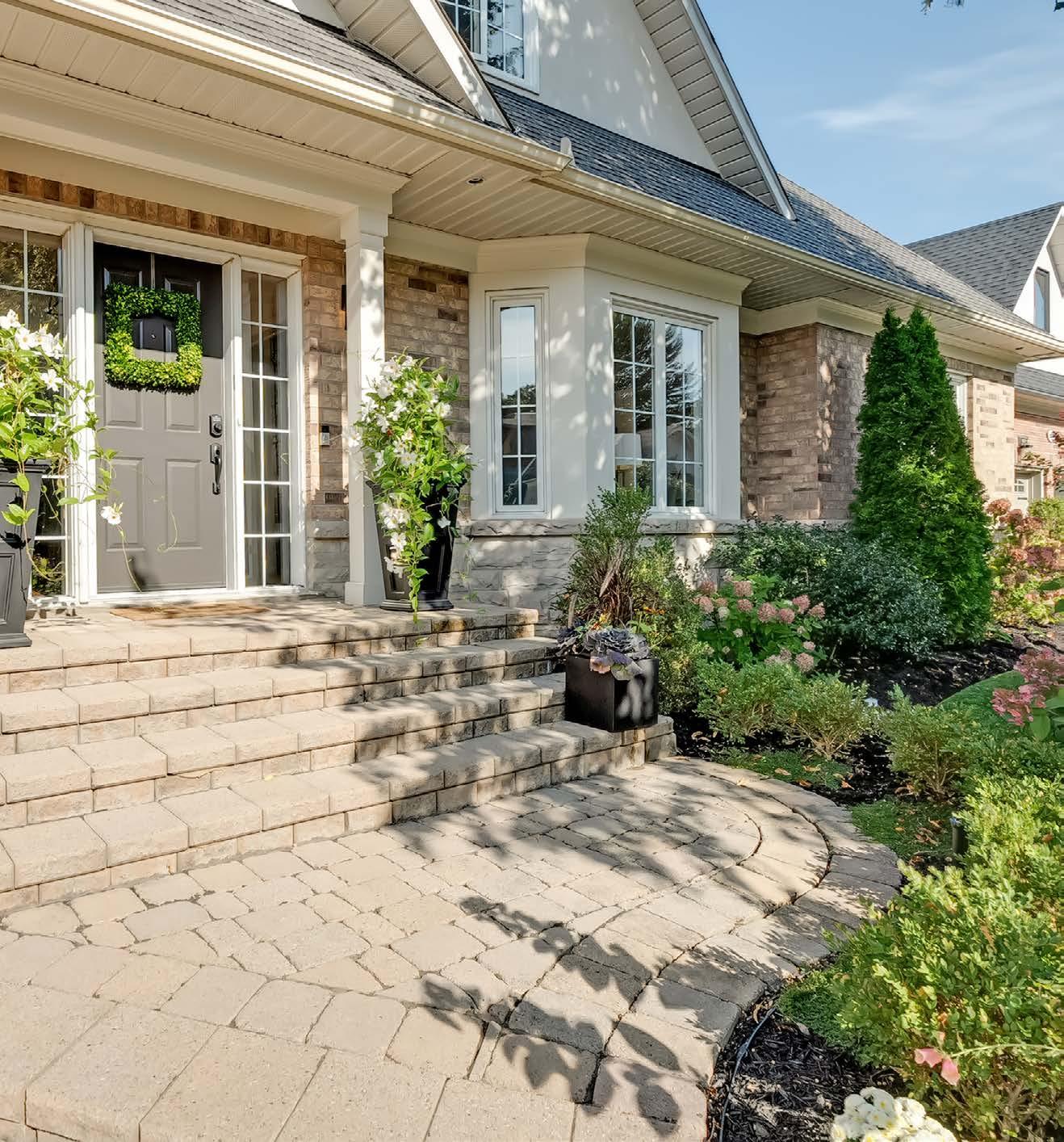
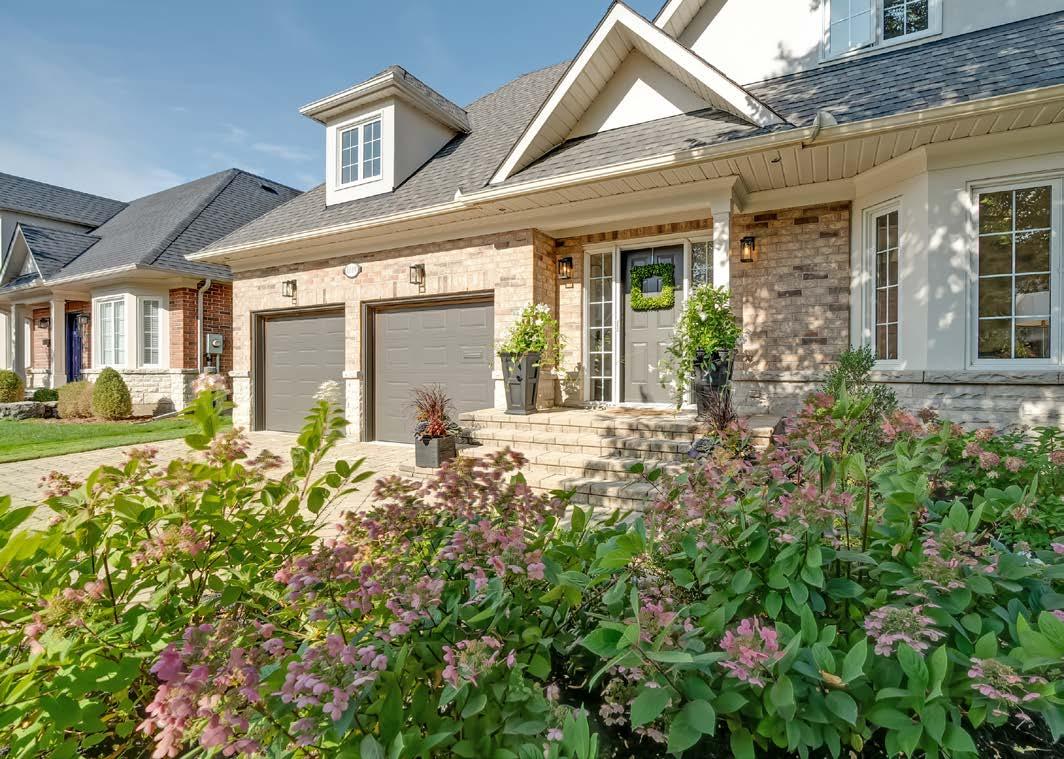

Main Level Floor Plan - 1,888 sq. ft. + 405 sq. ft. Garage
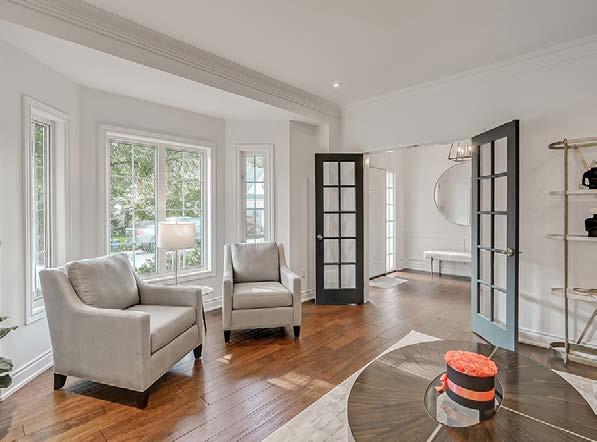
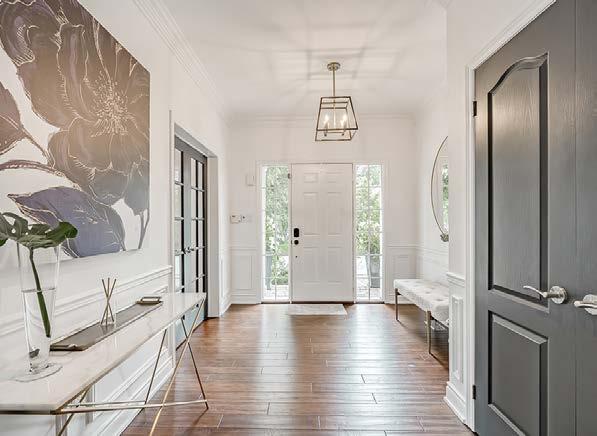
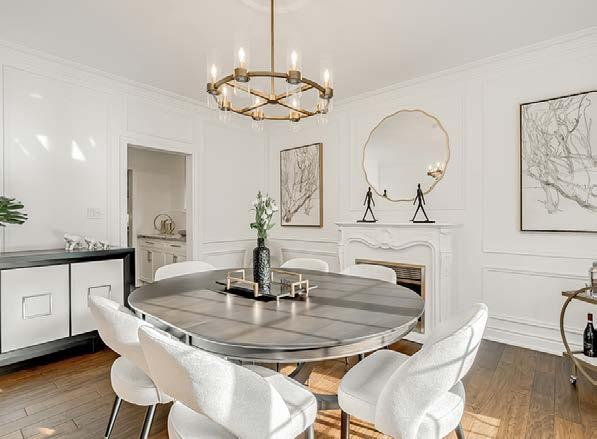
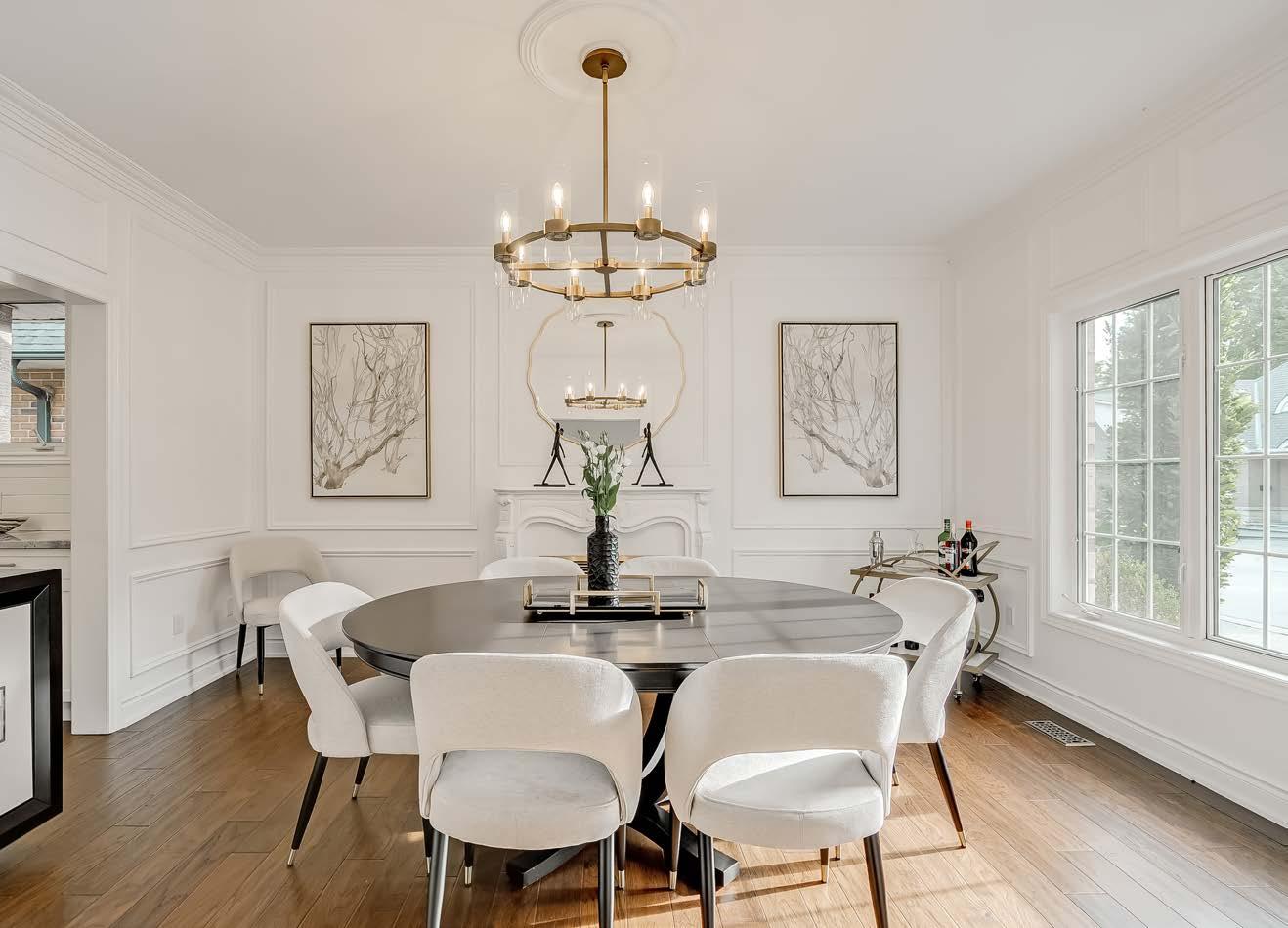
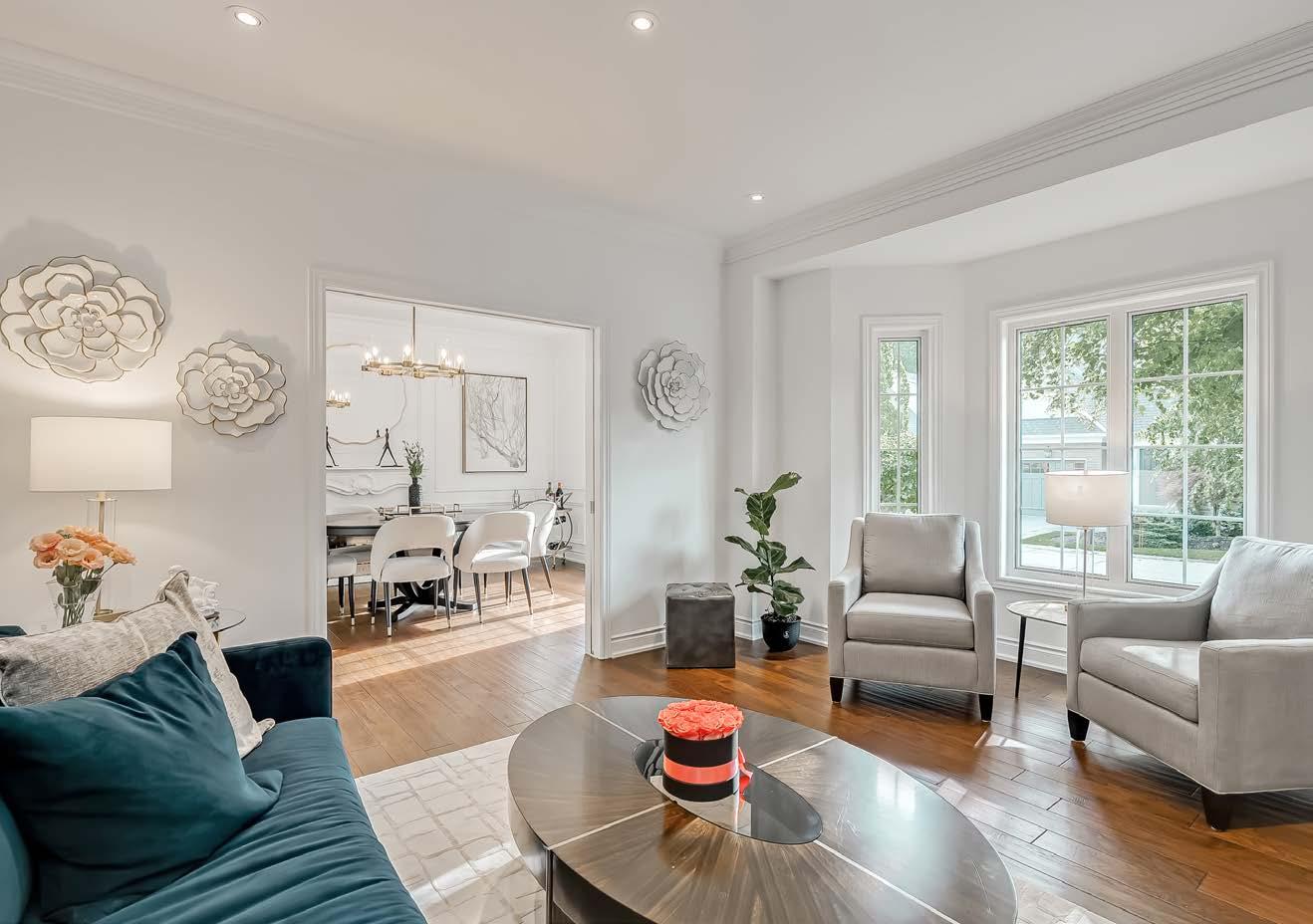
The gourmet chef’s kitchen is a masterpiece complete with a centre island, walk-in pantry, and topof-the-line appliances. It connects through the butler’s cove to the formal dining room providing an inviting setting with French doors and elegant electric fireplace.
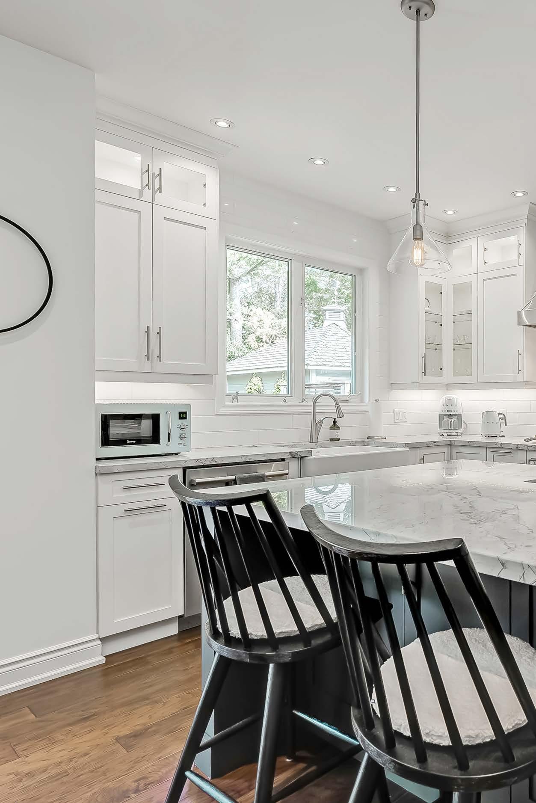
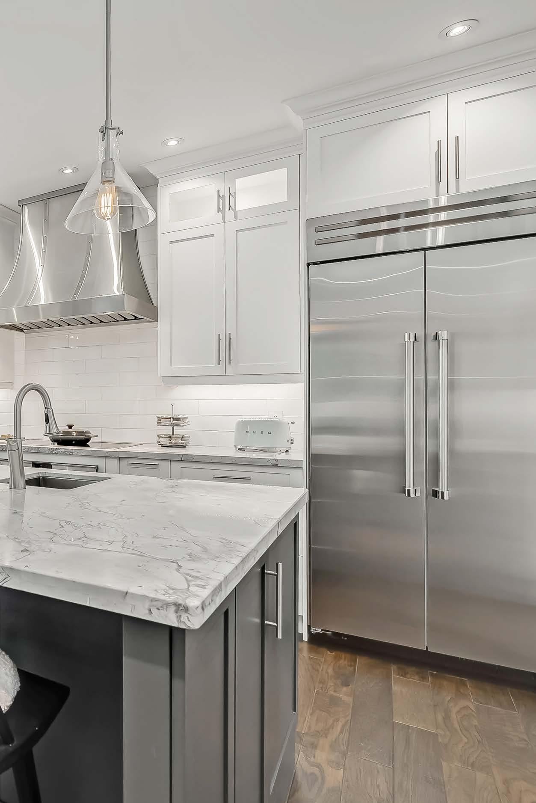
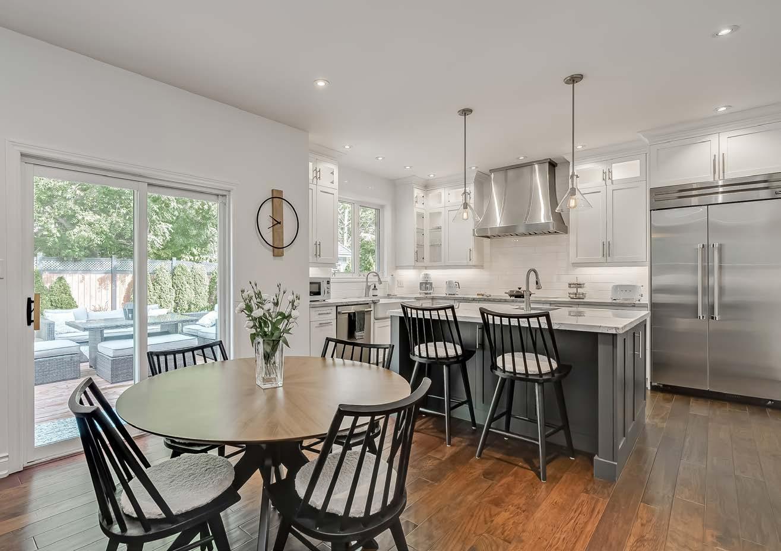
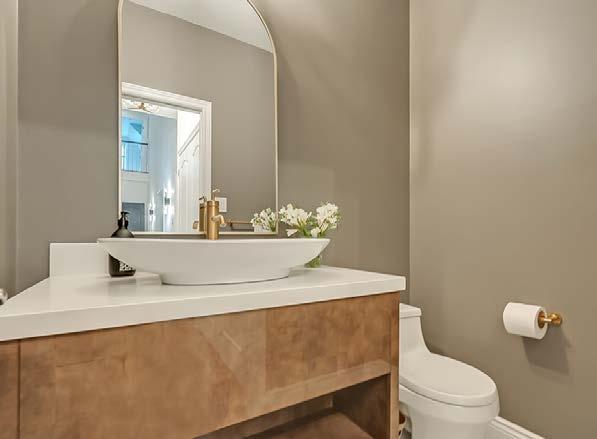
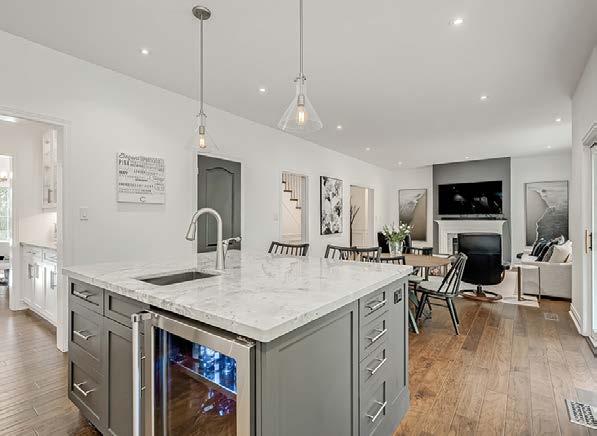
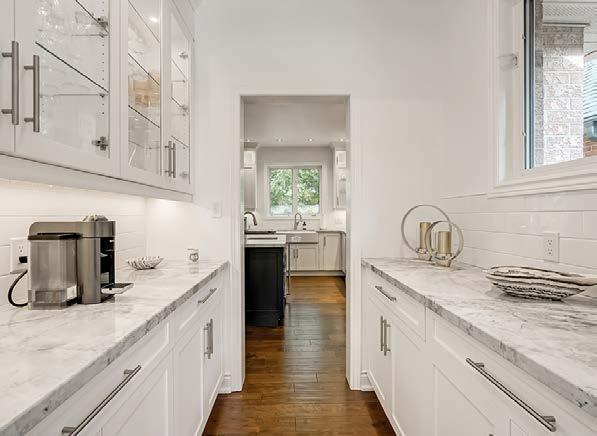
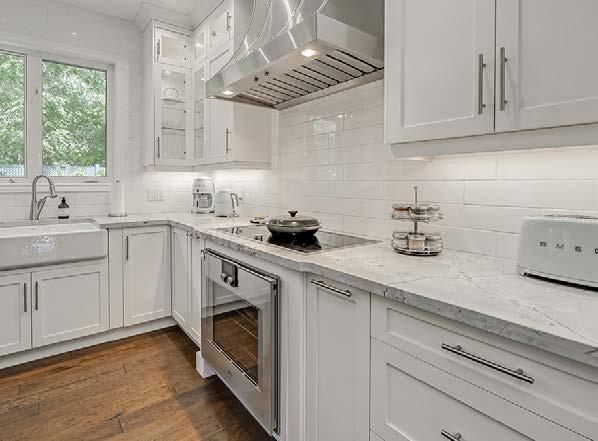

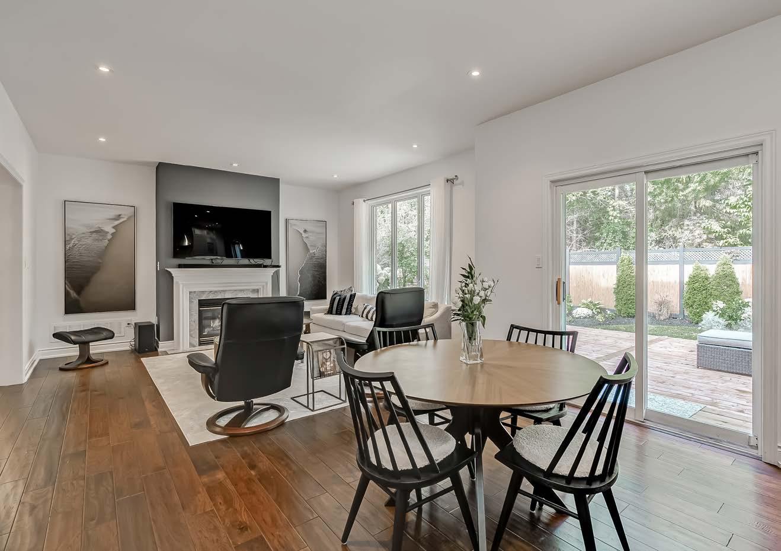
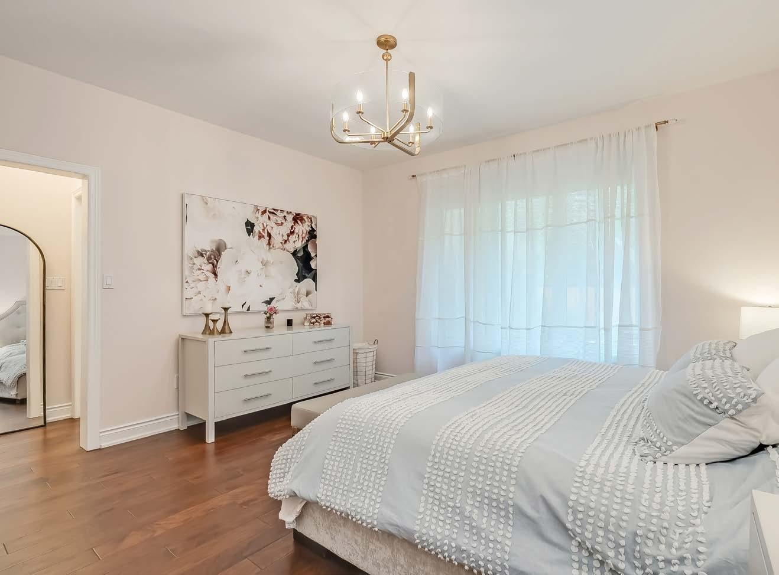
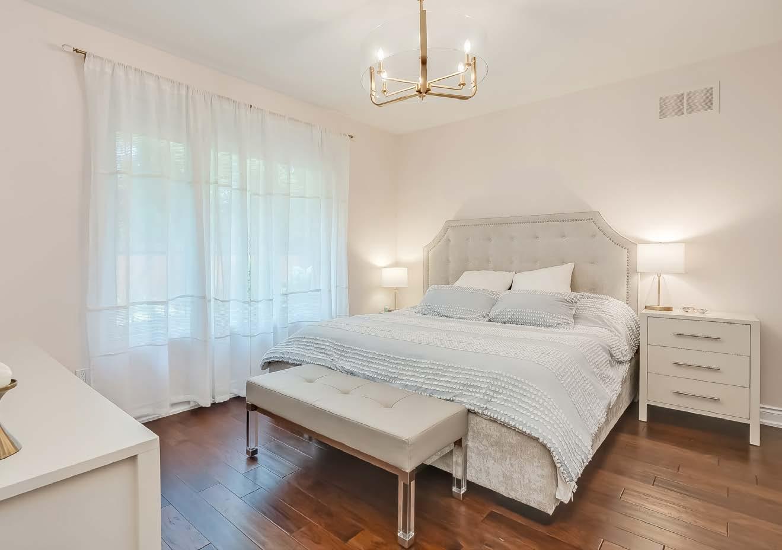 Primary Bedroom with Walk-In Closet & Ensuite on Main Floor
Primary Bedroom with Walk-In Closet & Ensuite on Main Floor

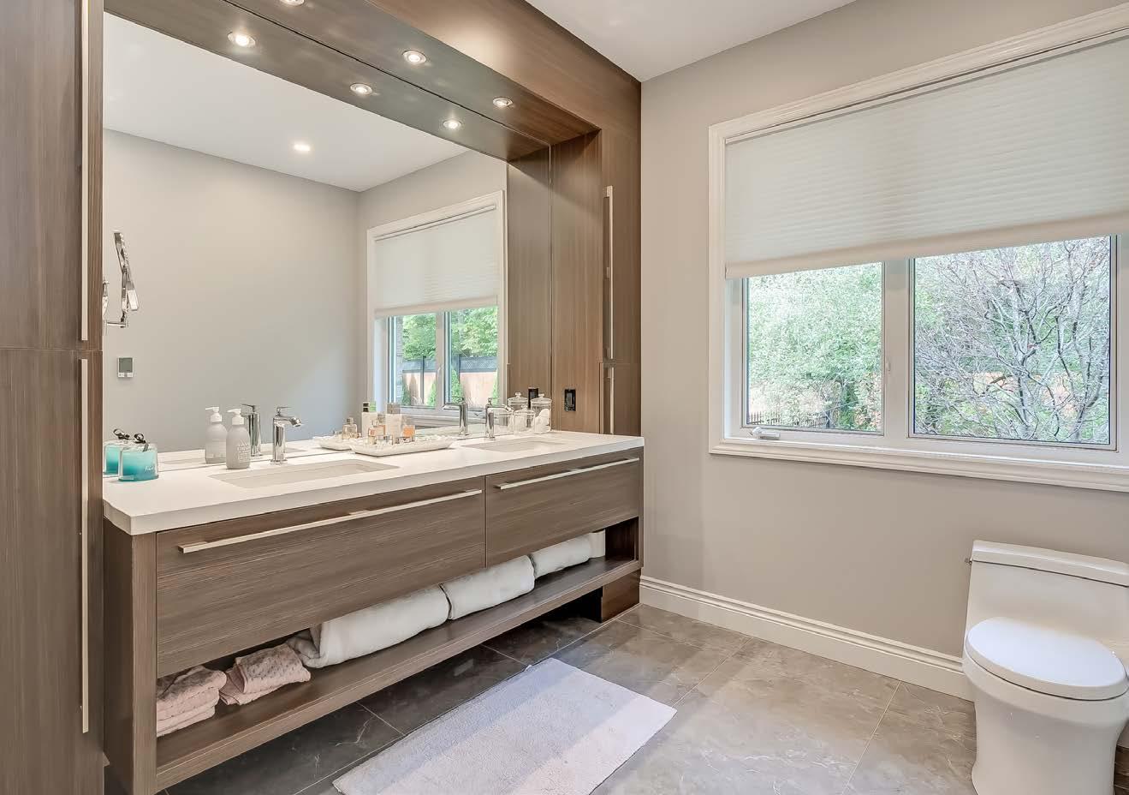
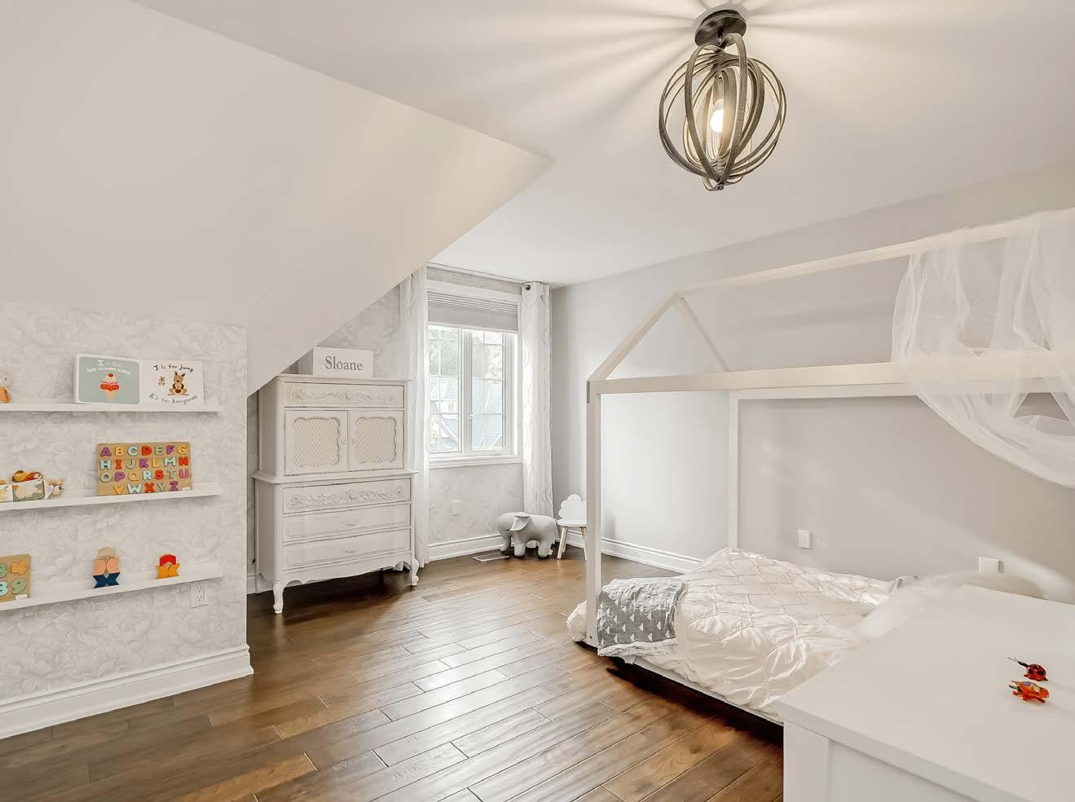
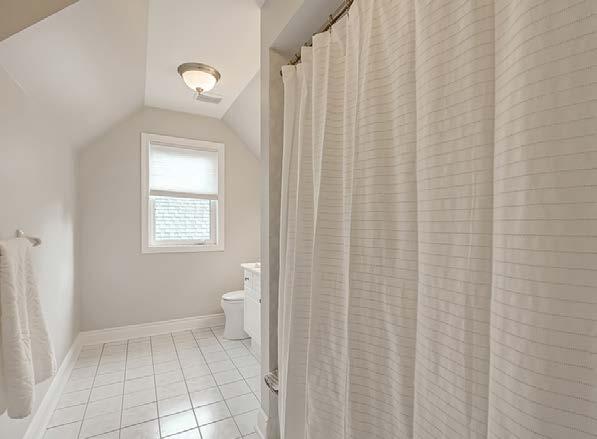
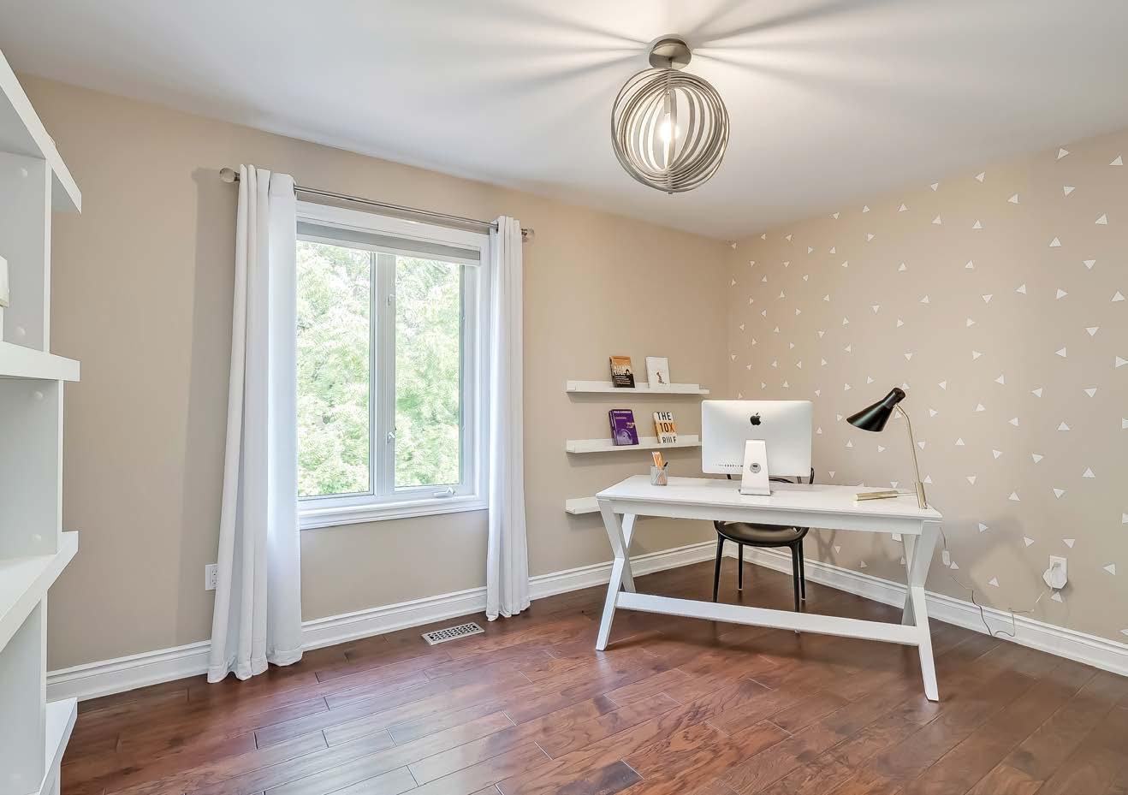
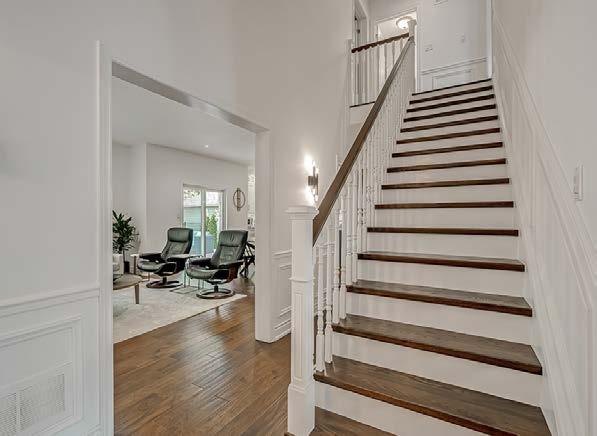
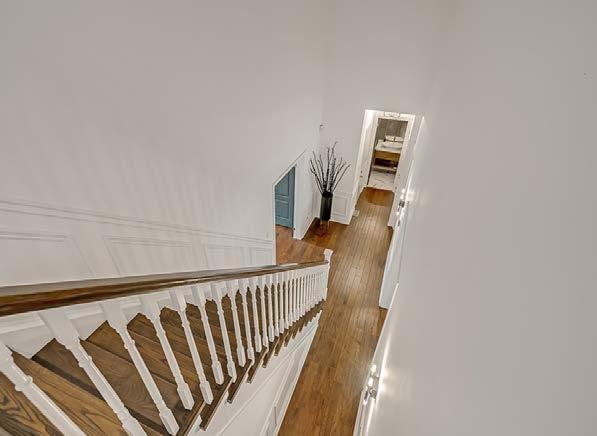
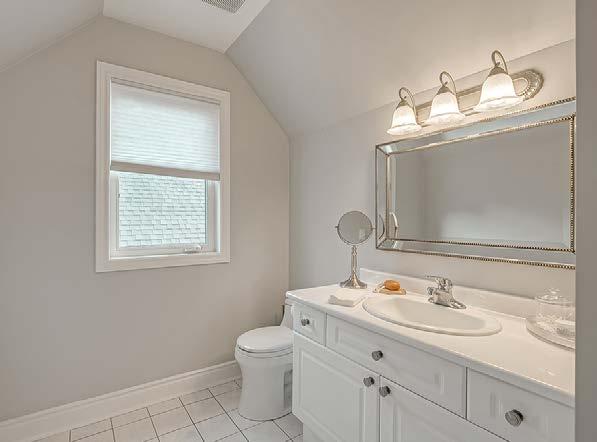
The fully finished basement offers endless entertainment options, including a family room with a gas fireplace, an in-home gym, a 2-piece bathroom, a theatre room, and a guest/nanny suite with 3-piece ensuite and walk-in closet.
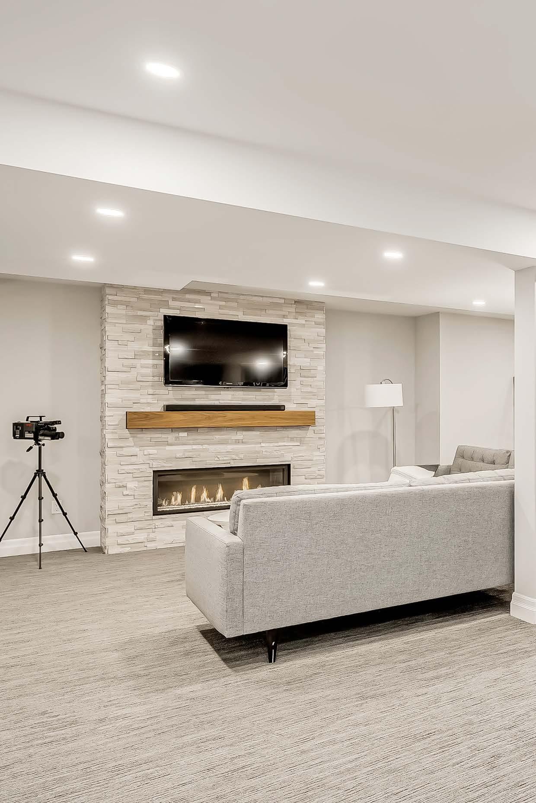
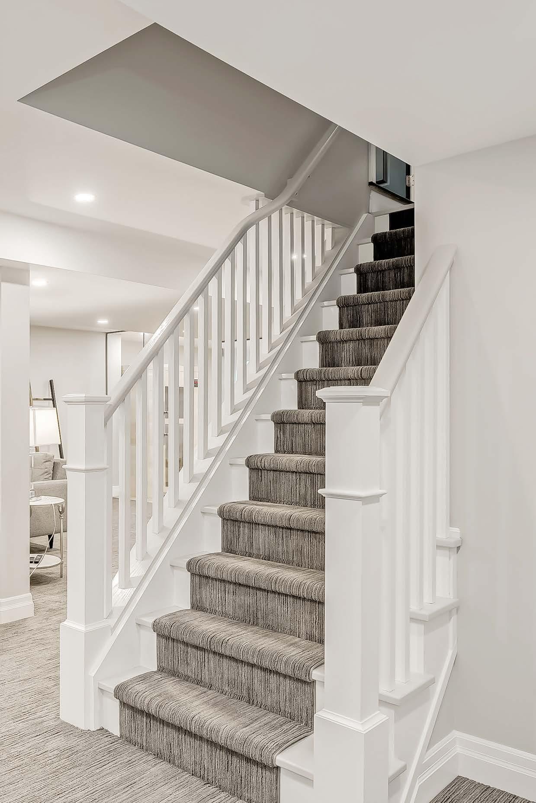
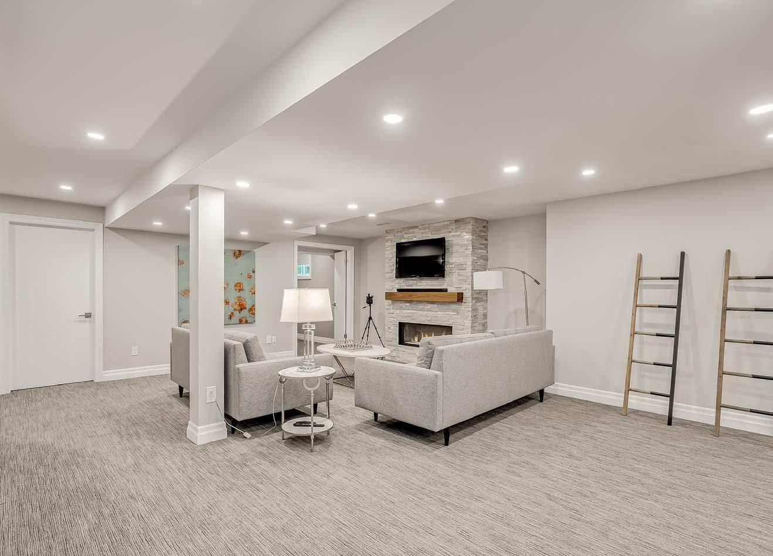
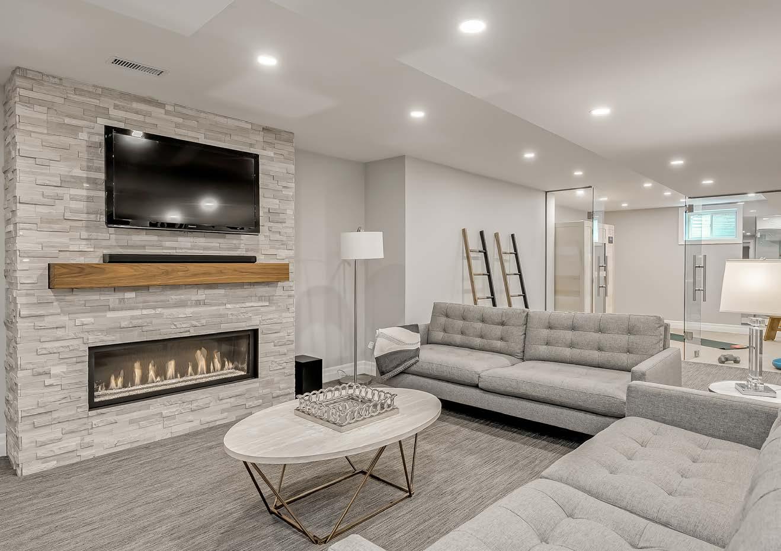
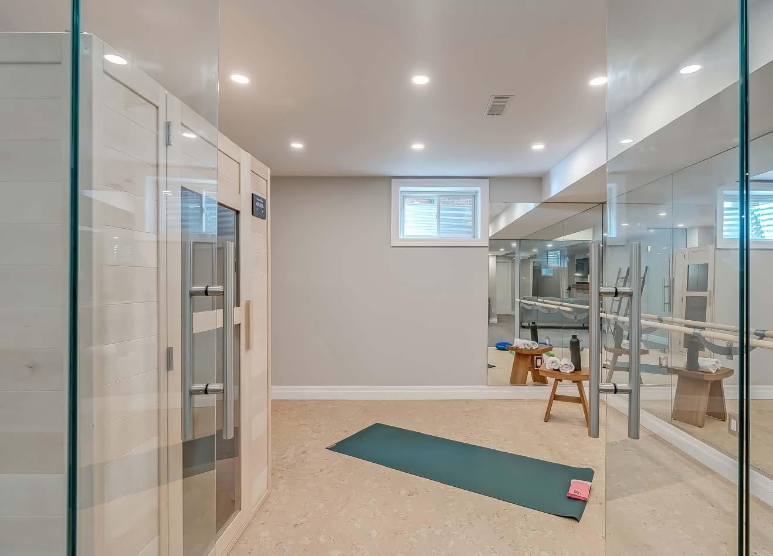
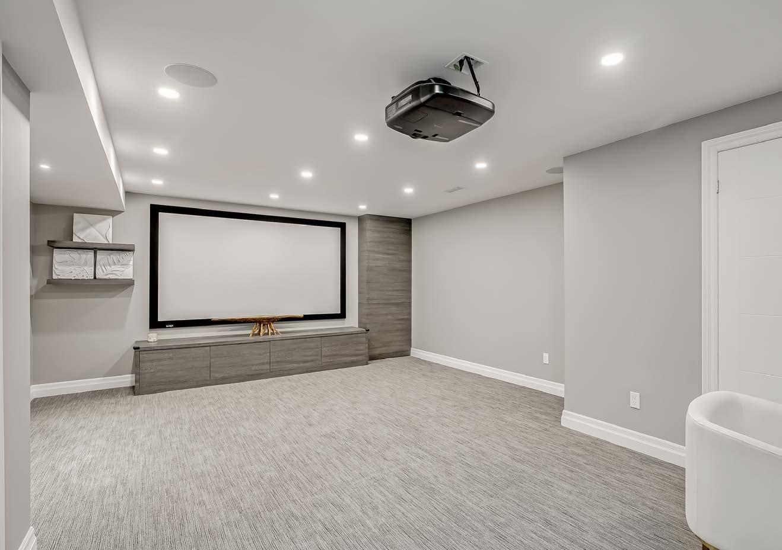
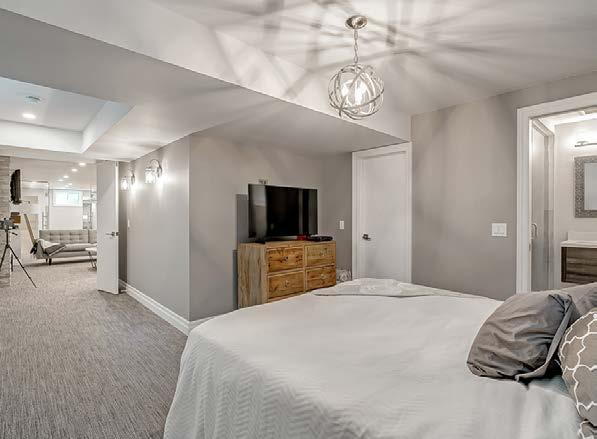
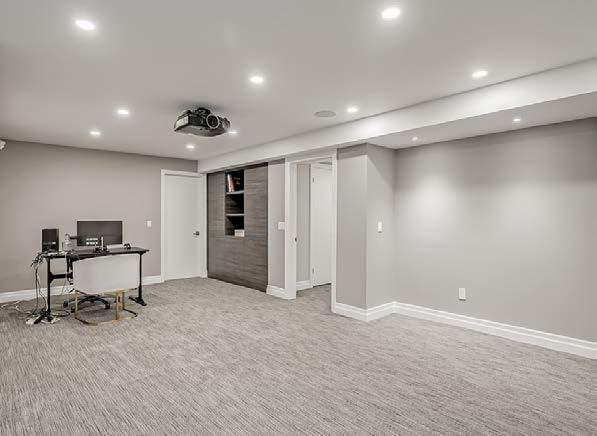
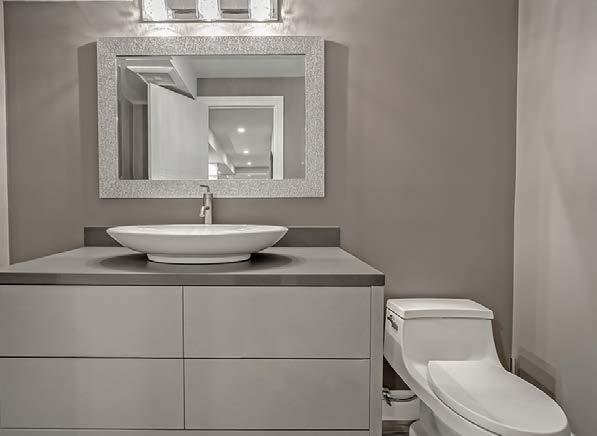
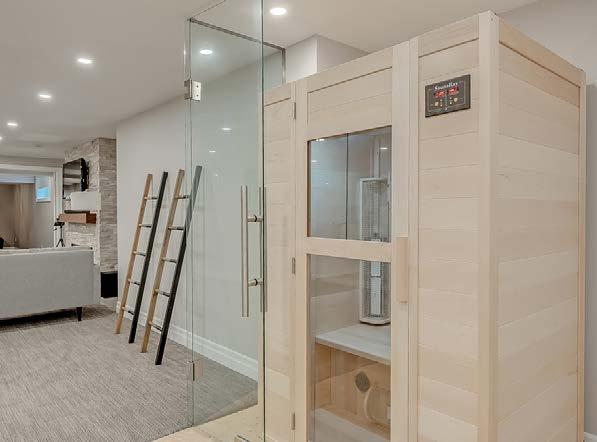 Theatre & Powder Room
Theatre & Powder Room
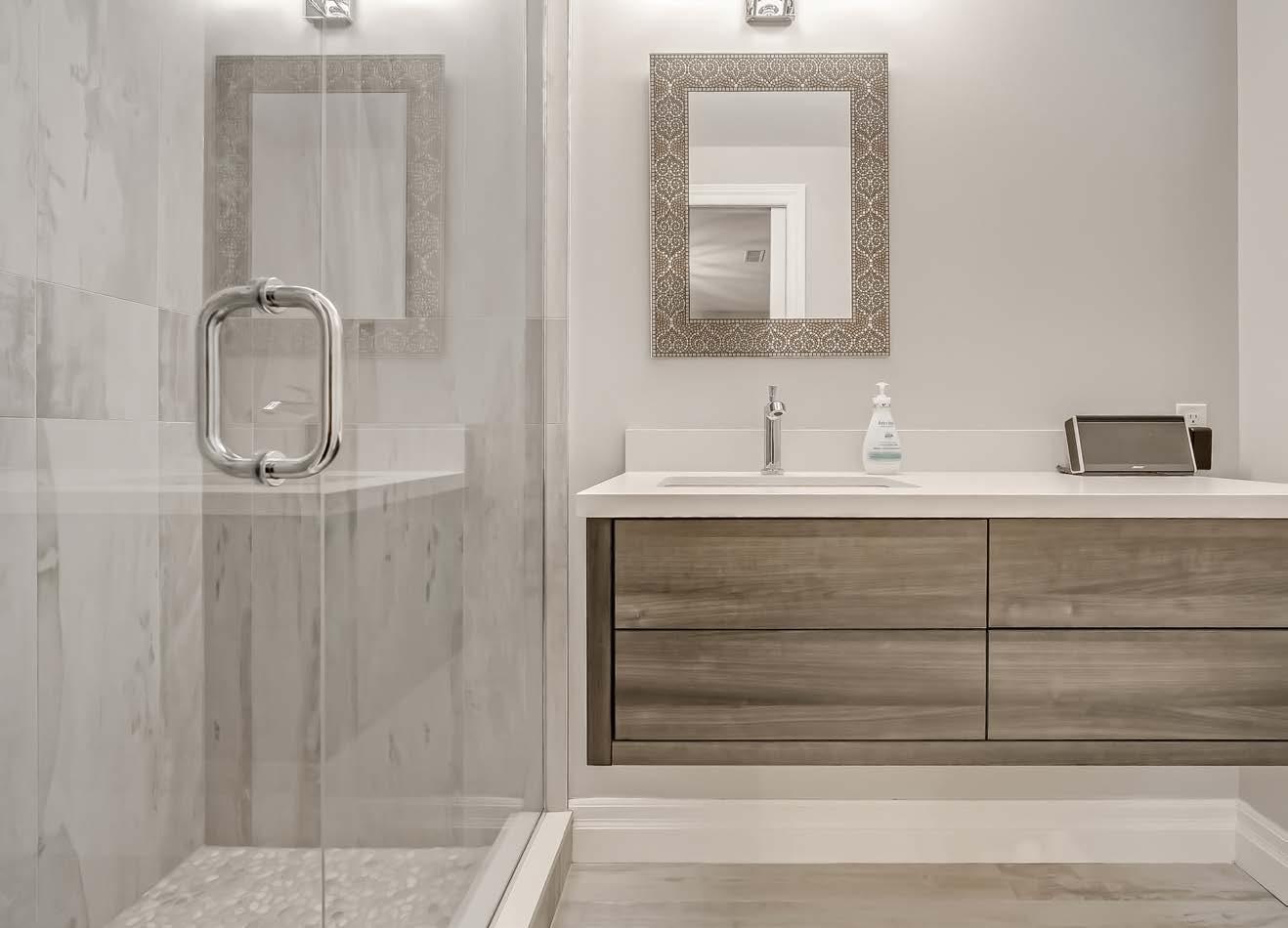
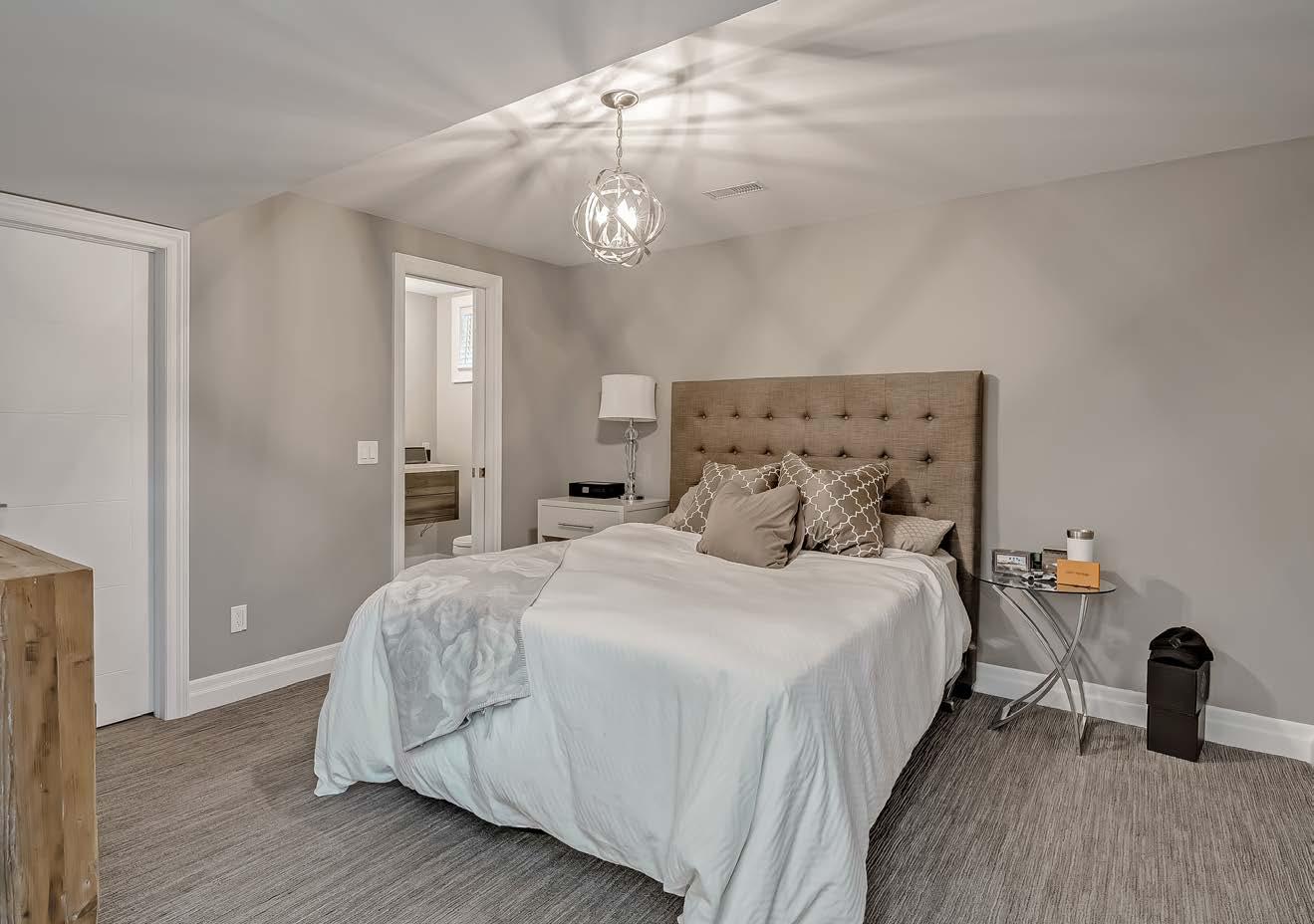
Step outside to discover a beautifully landscaped oasis with an interlock driveway, irrigation system, and private ravine views.
