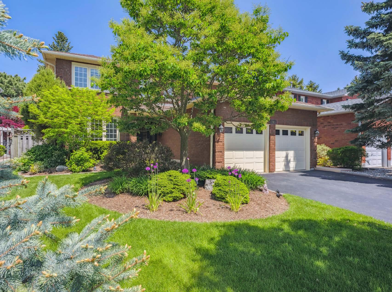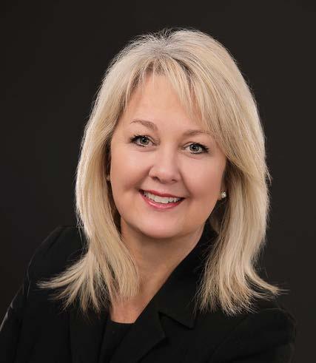







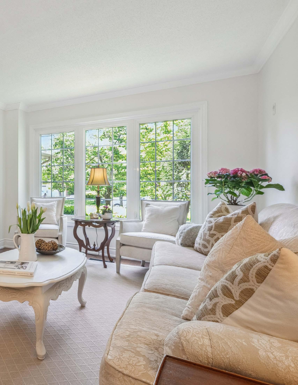
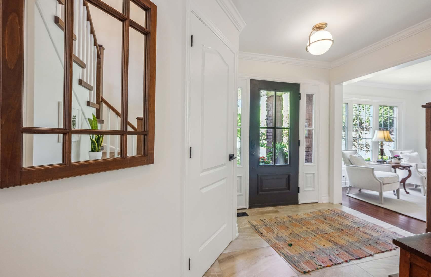


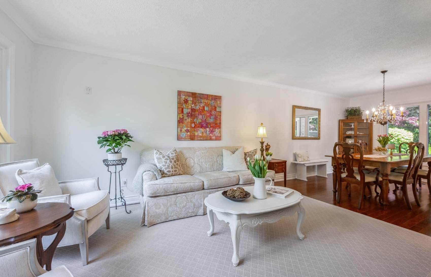
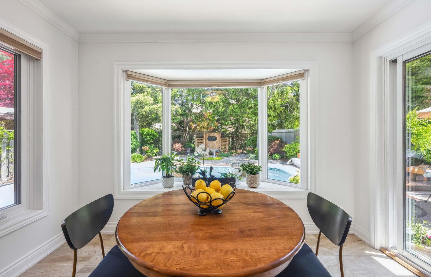
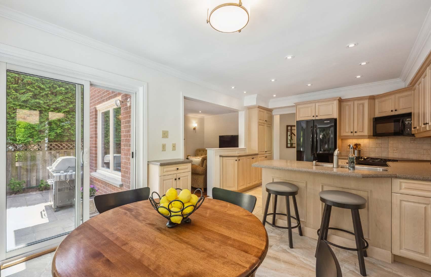
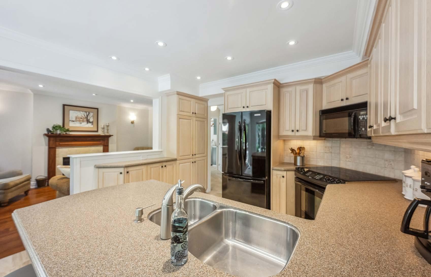
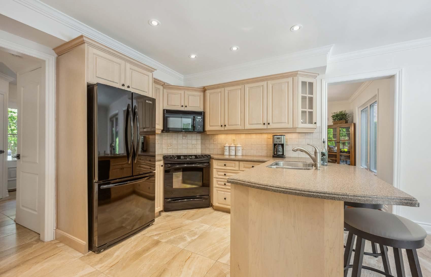
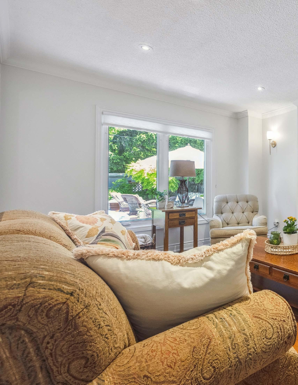
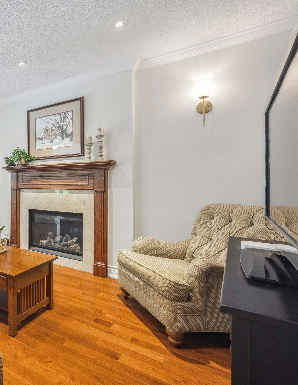
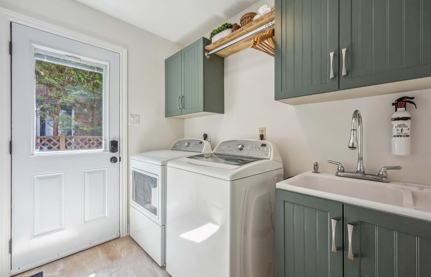
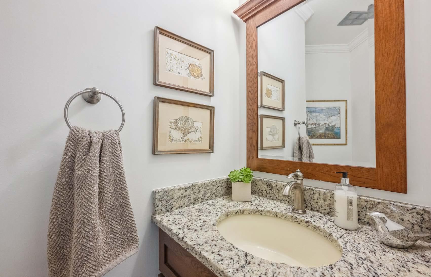
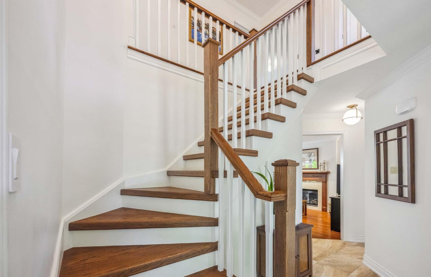


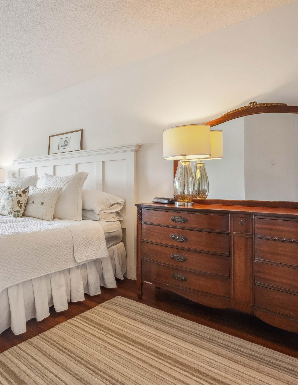


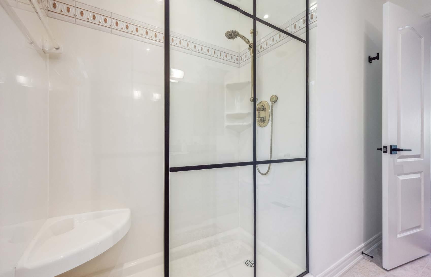
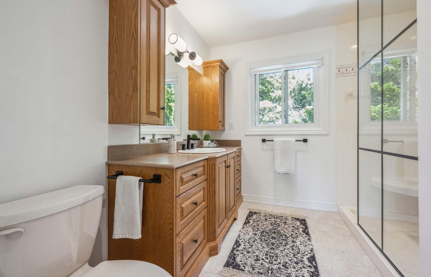
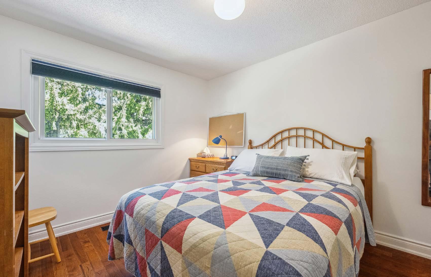
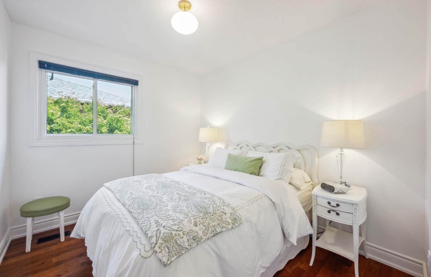



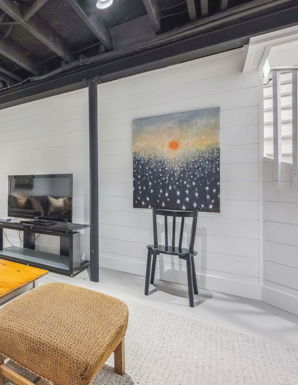
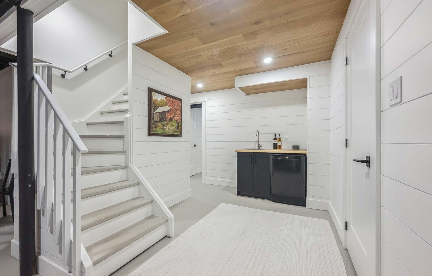
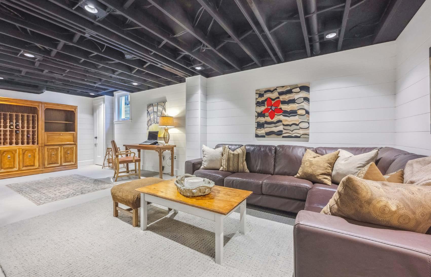
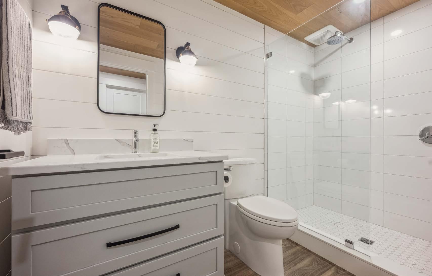
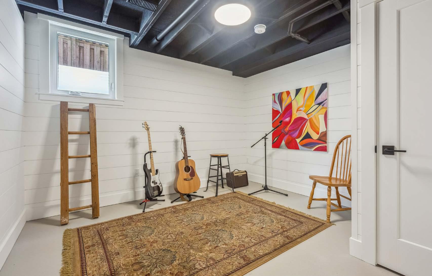
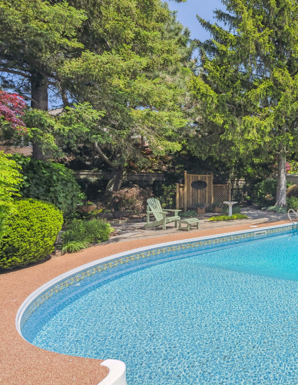
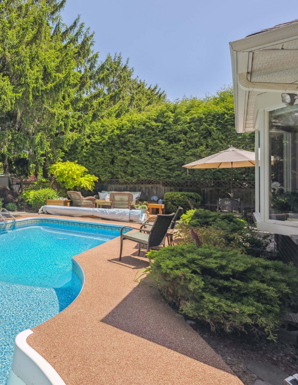
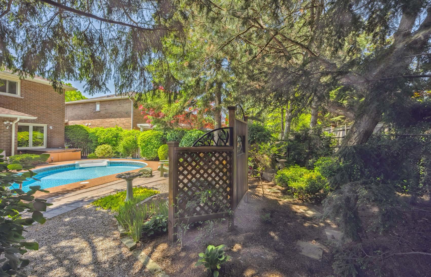


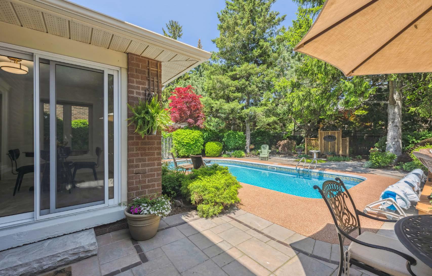
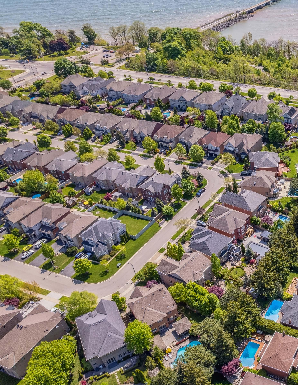
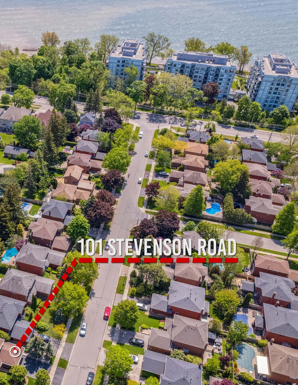
Second Level
101StevensonRd,Oakville,ON
MainBuilding:TotalExteriorAreaAboveGrade1941.51sqft
Lower Level
. Carpet free living! Wood front door with side windows.
. Solid hardwood floors main and upper level.
. Gleaming wood staircase from foyer on main level.
Deep and high front hall closet.
. Porcelain ceramic floors in foyer and kitchen.
. Entrance from foyer to Living room, 3 pc. Bathroom and Laundry room. New light fixtures, soft white palette, crown moulding. Abundance of windows overlooking gardens.
Dining, Family rooms and Kitchen overlook pool and oversized yard.
. Black accent hardware.
Elegant chandelier in dining area.
. Hunter Douglas blinds.
Sun filled kitchen with large bay window and door to yard.
Corian counter top, Kitchen Aid fridge & freezer; microwave, GE Profile cooktop range, double stainless steel sink with Moen faucet, garburator and neutral ceramic backsplash, pot lights and new stylish fixture.
. Kitchen open to Family room with view of pool area; hardwood, gas fireplace with marble surround and wood hearth. New, sidelight accents and pot lights.
. 3 piece bathroom with automatic light, triple light fixture over marble countertop and undermount sink.
. Bright laundry room with sink, plenty of cabinetry, hanging rod/ raw edge wooden shelf, deep closet and side door out to garage.
Whirlpool Cabrio washer and dryer (resource saver)
Elegant hardwood staircase, risers. railing and white balustrade. Staircase open to upper level ceiling height. Impressive, new geometric light fixture.
Black and brass accents throughout.
. Serene, light filled Primary bedroom with triple window overlooking front garden. Soft white palette, ceiling fan and blinds.
. Walk-in closet with plenty of organizers and stacked cabinetry for shoes, purses, sweaters. Track lighting and full length mirror.
3 piece ensuite, neutral flooring, double window with pleated blind, black accents. Large, neutral sink with corian countertop and large glass mirror. Neutral walk in shower with seat, towel bar, soap inset, ceramic surround and new black accent glass enclosure. Pot lights.
. 3 additional bedrooms all with closets, hardwood, black accents and large windows overlooking mature trees and yard.3rd bedroom has built-in closet organizer and attic access.
. Hall linen closet.
4 pc main bath with neutral ceramic floors, pewter faucet, single undermount sink with marble countertop. Double cabinetry with pull drawers, matching mirror and additional vanity cabinet. Deep, curved tub/shower grey ceramic with toiletry insert. Pewter fixture. Two windows with pleated blinds
Professionally finished. Curved staircase with removeable rail for moving. Soft palette, painted steps.
Bright space with large TV/Rec space. Shiplap throughout lower level with sprayed ceilings, rafter lighting and painted floors.
2 Egress windows.
. Enclosed 200 amp service. Cold room with shelving. Can be converted to wine room.
. Bar counter/cabinet with sink and fridge, pot lights, wood ceiling.
. Music room is a bedroom complete with closet and Egress window and fire/co2 detector. Shiplap and black accents.
3 pc bathroom boasts rain shower with white ceramic surround, quartz undermount sink, toilet and 3 drawer grey vanity with black accented mirror. Two sidelights. Workshop with workbench.
. Attic insulated, basement foam.
. Stone, address marker.
. Lush, front gardens and private, front door entrance.
. Brick exterior.
An absolute resort like oasis!
. Oversized lot; 50’ x 134’
14’ x29’ curved pool with cover, ladder, stairs and pool accessories; Rubarac patio surround.
Hot tub(as is) and cover.
. Separate deck area.
Large, double garage with parking (2) and paved double drive (4)
. Walkouts from kitchen and laundry room.
. Fully fenced; trellis/decorative fence features. bird bath, storage shed, decorative outdoor lighting.
• All appliances: fridge, stove, b/I microwave, washer, dryer, bar fridge, central vac, all blinds, 2 garage door openers & remotes, all ELFs. Primary bedroom ceiling fan, workshop table, hot tub and cover, pool cover and accessories, miscellaneous shelving in basement and garage, smaller bird bath.
• Small freezer in lower level.

TAXES: $6,079.72 (2023)
LOT: 50.20 X 134.62
POSSESSION: 90 + Days/ TBA
APPROX. SqFt: 3,000 Total Living Space
BEDROOMS: 4 + 1
BATHROOMS: 3 + 1
- 3 pc ( Main Floor)
- 3 pc (Ensuite)
- 4 pc (Main – Upper level)
- 3 pc (Main – Lower level)
