


 104 GARTH TRAILS CRESCENT, HAMILTON
104 GARTH TRAILS CRESCENT, HAMILTON
104 GARTH TRAILS CRES., HAMILTON

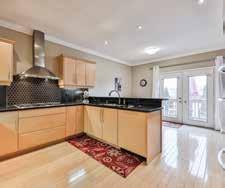

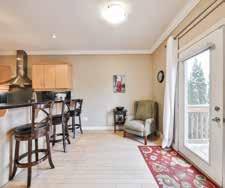
Welcome to 104 Garth Trails Crescent! This remarkable residence offers just over 3,400 square feet of living space spanning three levels plus an inground salt water pool! Meticulously maintained, the home showcases a wealth of features, including 9' ceilings on the main floor, stunning hardwood floors, an impressive hardwood staircase, and a state-of-the-art Gourmet Kitchen equipped with high-end appliances. The main level boasts a separate dining room and a spacious Family Room adorned with a welcoming gas fireplace, complemented by the convenience of Main Floor Laundry with direct access to the attached double car garage. Upstairs, indulge in the grandeur of the Primary bedroom, featuring a sizable walk-in closet, elegant California Shutters, and a luxurious ensuite complete with a whirlpool tub, oversized walk-in shower, and heated floors for added comfort. The Basement expands the living space with a generous rec-room, perfect for entertaining, alongside a versatile hall that can double as a den, and a convenient 2-piece bathroom. Numerous upgrades enhance the home's allure, including hardwood and slate flooring, granite countertops, crown moulding, and abundant pot lights. A suite of premium appliances, including a Wolfe 5-burner cooktop and a Sub-Zero fridge, Miele Dishwasher further elevate the kitchen's appeal. Recent updates include carpet in two bedrooms, pool liner replacement (2021), and the deck by the previous owner. Additional amenities include a concrete driveway, sprinkler system, 200-amp electrical service, and a safety cover for the pool. Close to numerous parks, schools, Fortinos, Tim Hortons, Highway Access.

Scan for Property Video and More Info!

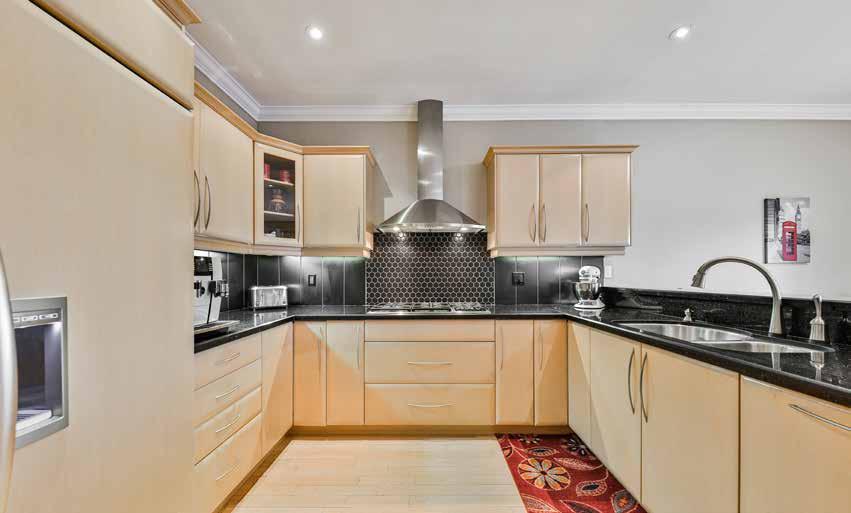
Dining Room
Kitchen
Living Room


Lower Level - Virtually Staged


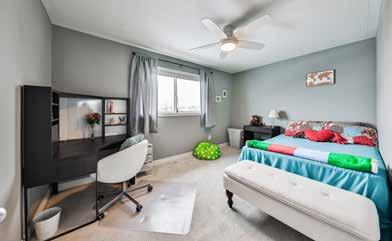
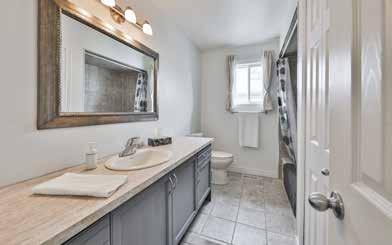
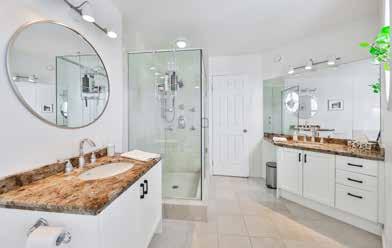
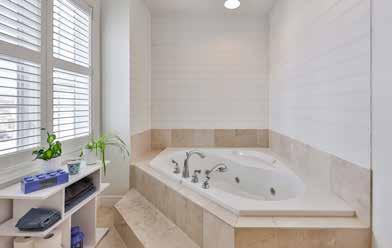

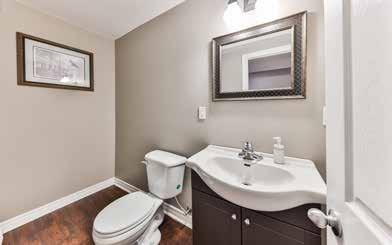 Second Level Landing
Primary Bedroom
Bedroom 2
Main Bathroom
Primary Bathroom
Bedroom 3
Lower Level Bathroom
Primary Bathroom
Second Level Landing
Primary Bedroom
Bedroom 2
Main Bathroom
Primary Bathroom
Bedroom 3
Lower Level Bathroom
Primary Bathroom
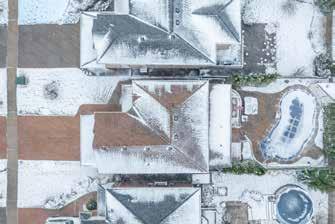
FLOOR PLANS - TOTAL 3444 SQ. FT. MAIN LEVEL - 1191 SQ. FT. + 386 SQ. FT. GARAGE SECOND LEVEL - 1,070 SQ. FT. LOWER LEVEL - 1,183 SQ. FT. D/W REF. Total Square Footage 3,444 sq.ft.
4 0 Ga rth Tr a i l s Cr es cent Main Level 1,191 square feet + 386 sf (garage) 10' Double Garage 19'10" x 18' Measurements may not be 100% accurate and should be used as a guideline only. March - 2024 Cl 2pc Cl Foyer Laundry 7' x 5'4" UP DN Dining Room 14'1" x 13' Ceiling: 9' Living Room 20' x 16'2" Ceiling: 9' FIREPLACE Breakfast Area 13'6" x 8'2" Ceiling: 9' Kitchen 13' x 11'10" Ceiling: 9' REF D/W OVEN MICRO 10' Measurements may not be 100% accurate and should be used as a guideline only. March - 2024 Upper Level 1,070 square feet 1 4 0 Ga rth Tr a i l s Cr es cent DN 4pc Linen 5pc Ensuite Walk-in Closet Primary Bedroom 18'3" x 11'4" Bedroom 13'11" x 10' Bedroom 13'11" x 9'7" Cl Cl WH Lower Level WH FURN Utility Room 13'6" x 10'7" 2pc UP Bar Recreation Room 29'1" x 23'2" Hall 12'7" x 7'6" 1 4 0 Ga rth Tr a i l s Cr es cent 10'
1
https://www.hoodq.com

SCHOOLS
With good assigned and local public schools very close to this home, your kids can thrive in the neighbourhood.
RA Riddell PS
Designated Catchment School
Grades PK to 8
200 Cranbrook Dr
Sir Allan MacNab SS
Designated Catchment School Grades 9 to 12
145 Magnolia Dr
PARKS & REC.
This home is located in park heaven, with 4 parks and a long list of recreation facilities within a 20 minute walk from this address.
Kopperfield Park 20 Idlewilde Lane
Norwood Park ES
Designated Catchment School
Grades 1 to 8
165 Terrace Dr
ÉS Georges-P-Vanier
Designated Catchment School
Grades 7 to 12
100 Macklin St N
Carpenter Neighbourhood Park 145
ÉÉ Pavillon de la jeunesse
Designated Catchment School
Grades PK to 6
105 High St
Other Local Schools
Westmount SS
Grades 9 to 12
39 Montcalm Dr
TRANSIT
Public transit is at this home's doorstep for easy travel around the city. The nearest street transit stop is only a 9 minute walk away and the nearest rail transit stop is a 95 minute walk away.
Nearest Rail Transit Stop Hamilton GO Centre
Nearest Street Level Transit Stop
Sister Elisabeth At Sister Varga 9 mins

SAFETY
With safety facilities in the area, help is always close by. Facilities near this home include a fire station, a police station, and a hospital within 6.51km.
McMaster University Medical Centre
Main St W
HOME SHOPPING TOOLS
It takes only 60 seconds to complete and sets you up for greater success with your homebuying journey
We are actively looking for lenders with the best solution so we can offer this to you soon.

NEIGHBOURHOOD INFO 2024-03-22, 10:06 AM HoodQ | HoodQ Address Report™ | 104 Garth Trails Crescent, Hamilton, ON L9B 2X2, Canada Page 1 of 1
Garth Trails Crescent 104 Garth Trails Crescent Hamilton, ON Hamilton, ON HOODQ ADDRESS REPORT™ HOODQ ADDRESS REPORT™ Visit the Homebuyer Hub
https://app.hoodq.com/package/5870092b-13ce-4fb9-9a4d-b86ac464c5d5/highlights 104
12 mins
Eagleglen Way 12 mins FACILITIES WITHIN A 20 MINUTE WALK
130 Malton Drive 16 mins 4 Playgrounds 3 Basketball Courts 4 Sports Fields 1 Track 1 Splash Pad 3 Sports Courts 1 Trail
Kennedy East Park
Fire
661 Garner
Police Station 400 Rymal Road East
1200
Station
Road East
Disclaimer: These materials have been prepared for the HoodQ Homebuyer Hub and are not intended to solicit buyers or sellers currently under contract with a brokerage. By accessing this information you have agreed to our terms of service, which are hereby incorporated by reference. This information may contain errors and omissions. You are not permitted to rely on the contents of this information and must take steps to independently verify its contents with the appropriate authorities (school boards, governments etc.). As a recipient of this information, you agree not to hold us, our licensors or the owners of the information liable for any damages, howsoever caused. Get Pre-Qualified Today

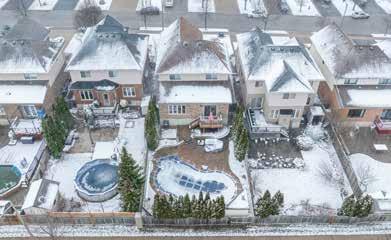
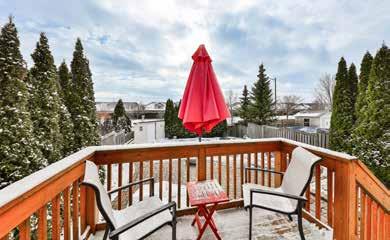

ABOUTOWNE REALTY CORP., BROKERAGE. INDEPENDENTLY OWNED AND OPERATED Realty Corp., Brokerage Independently Owned and Operated T: (905) 338-9000 M: (289) 952-1201 mikefromremax@gmail.com www.michaeljallan.com SALES REPRESENTATIVE BACKYARD



 104 GARTH TRAILS CRESCENT, HAMILTON
104 GARTH TRAILS CRESCENT, HAMILTON

















 Second Level Landing
Primary Bedroom
Bedroom 2
Main Bathroom
Primary Bathroom
Bedroom 3
Lower Level Bathroom
Primary Bathroom
Second Level Landing
Primary Bedroom
Bedroom 2
Main Bathroom
Primary Bathroom
Bedroom 3
Lower Level Bathroom
Primary Bathroom






