OCTOBER




OCTOBER



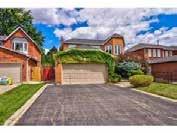
2115 Eighth Line W9271649

1008 Glenbrook Avenue
$1,888,888 $1,888,888 / 10/01/2024
Ridge North

2008 Grenville Drive W9303413
$1,899,900 $1,899,900 / 09/06/2024
Halton
Welcome to Meticulously Maintained 3+1 Bedroom Family Home,Large Premium Lot, Nestled In Joshua Creek District, Sunken Family Room W/Stunning Fireplace, Formal Living Room & Dining Room W/ Gleaming Hardwood Floor. Modern Kitchen With S.S Appliances , Bright /Spacious Breakfast Area.Prof. Fin. Basement W/ Wet-Bar, Sauna, 3 Piece Bath & Extra Bedroom. Great Sized Bedrooms, Renovated Bathrooms & En-Suite.Prof.Landscaped W/ Deck. Much Upgrade Inc: Most Windows, Bathroom,Kitchen & Appliance.Walk Distance To Iroquois High School & Community Centre with Swimming Pool & Library,Parks, Pet Garden. Close to Shopping Center, GO , QEW .
Nestled in the heart of Oakville in desirable Wedgwood Creek/Joshua Creek area walking distance to Iroquois Ridge High School & recreation centre with attached
centre with pool & Library.. Private oversized fenced yard 55 ft x 130 ft with sunny southwest exposure. This family 4-bedroom home features an upgraded kitchen with custom cabinetry, granite countertops, a center island gas cooktop, a built-in oven and a breakfast area with a French door walkout to the oversized deck. The family room boosts a cozy wood-burning fireplace with an upgraded sliding glass
Welcome to your new home ! Nestled in Oakville's coveted Wedgewood Creek neighborhood, this cherished residence is on the market for the first time in 38 years. Originally the model home, this 3073 sq ft gem boasts a triple wide stamped concrete driveway, enchanting perennial gardens with a serene pond & a stamped concrete patio in the backyard perfect for entertaining. Inside, the heart of the home is in the expansive kitchen & breakfast area that open to the family room, all overlooking the picturesque backyard and perfect for family dinners and entertaining. The family room has a cozy gas fireplace making the space feel comfortable and inviting. The home has a gorgeous centre hall plan with grand entrance and skylight that offers infinite potential. The main floor offers a bright living & dining area as well as a versatile den for your
Copyright 2024 PropTx(TM), all rights reserved. Information deemed reliable but not guaranteed. Unauthorized distribution, reproduction, or sale of this data is prohibited. 10/01/2024 - 3:41 PM
Reviewing sold properties is crucial for determining the market value of your property. It provides real-world data on recent transactions in your local real estate market. By analyzing the sale prices of comparable properties in your area, you gain valuable insights into current market trends, demand, and the perceived value of similar homes.
AKKAD, Salesperson
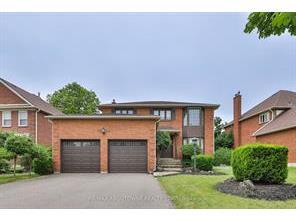
2044 Grand Boulevard W8483404
$1,688,000
$1,688,000 / 06/27/2024 07/16/2024
$1,500,000

1214 Glenashton Drive
W8323788
Sold
$1,865,000
$1,865,000 / 05/09/2024
05/16/2024
$1,865,000
Halton
Iroquois Ridge North
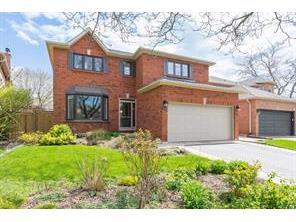
1056 Grandeur Crescent W8297050 Sold $1,989,000
$1,989,000 / 05/02/2024 05/10/2024
$1,963,000 Halton Iroquois Ridge North Oakville 2
Beds Total
Beds Above Gd
Beds Below Gd
Bath Total Garage
Acres Total Lot Front/Depth
Sqft AG/Total
Sqft Total
Waterfront Y/N
Waterfront Name
Remarks
Welcome to 2044 Grand Blvd, nestled in the heart of Oakville's highly coveted Falgarwood neighborhood. This enchanting two-story detached home boasts 4 bedrooms and 3 bathrooms, offering ample space for your family's needs. Step inside to discover a luminous and expansive living/dining area, seamlessly connected to a newly renovated kitchen adorned with gleaming stainless steel appliances. The kitchen flows effortlessly into a cozy family room, providing a picturesque view of the serene, private backyard. Falgarwood is renowned for its vibrant community spirit and abundant amenities, including parks, trails, schools, and shopping centers. Just steps away, you'll find scenic wooded walking trails perfect for weekend strolls. This location is a commuters dream with convenient highway access. The property also features a generous
Stunning 5 Bed, 4 Bath detached home with double car garage is located on a desirable street in Oakvilles Iroquois Ridge North neighbourhood. This home is filled with natural light from large windows, and features high foyer ceilings, hardwood flooring, custom blinds/California shutters throughout and convenient main floor laundry room and bedroom/office. The eat-in kitchen boasts a centre island for extra seating and lots of cabinets for storage. Walk out to backyard with a large deck, overlooking an exceptionally private & maintained lawn, perfect for hosting BBQ's/events. Cozy gas fireplace in the family room and extra den space for office /library. The primary bedroom is large, with a whole separate seating area next to the window with a 5 piece ensuite and walk in closet. Following 3 more decently sized bedrooms. Huge partially finished
Fabulous family home in prime location! Bright and spacious, freshly painted and in mint condition, this four bedroom open concept large family home has been finished top to bottom. Beautiful living room open to dining room with lovely hardwood floors featuring crown molding. The modern kitchen boasts stainless steel appliances plus an amazing walk-in pantry! There is a gas fireplace and hardwood floors in the big family room. The bedrooms are all a great size and feature hardwood floors and the bathrooms have all been updated. You will love the professionally finished basement, tons of pot lights, room for your large screen tv, pool table and all the toys and there is a convenient 2piece bathroom plus good storage and workshop space. Fully fenced pretty yard with front and back irrigation system. Shingles 2021. Main and second level windows 2022. Furnace 2023. Walk
Reviewing the 5-year sales history of the street and the Home Price Index (HPI) is important for gaining a broader perspective on the overall market trends and assessing the potential long-term value of a property. Some key reasons:
Examining the sales history over the past 5 years provides insights into the overall trend of property values in the area.
The 5-year sales history allows you to identify patterns and cycles in the real estate market. If the area has shown a consistent upward trend in property values.
Analyzing the sales history of the street helps you make more accurate comparisons with your property.













A stable or appreciating Home Price Index for the area suggests a lower risk of property depreciation.
The Home Price Index reflects the overall movement in property prices for a larger geographic area.
When selling your property, a comprehensive understanding of the Home Price Index and the 5-year sales history helps you set a realistic and competitive listing price. It ensures that your property’s value aligns with broader market trends, making it more appealing to potential buyers.

Benchmark Price
2. Property Type ––– 2 Storey Detached SF HPI or Benchmark Price HPI
Adding labels Hold Ctrl (Cmd) and select points on the chart to show multiple date/value labels
Performance over Time 1. Board Greater Toronto [TRREB]
Select Date Range: January 2019 to September 2024 and Null values
3. Area/Property Type Selection –––– Subarea: Iroquois Ridge North [TRREB] – 2 Storey Detached SF
To begin, use the Area Group and Property Type dropdowns if you need to narrow your search
Select options from the searchable Area/Property Type Selection dropdown and click Apply
Please note that HPI Benchmark property type-area combinations are available only for those areas with enough sales
To clear all selections use the Reset feature at the bottom right of the dashboard
Note: Areas with insufficient sales are not included in the HPI
Source: MLS® Systems Iroquois Ridge North [TRREB] – 2 Storey Detached SF


$1,500,000 - $1,960,000
• CERTIFIED LUXURY BROKER® AWARDED GILDED STATUS 2021, 2022 AND 2023
• MULTIPLE AWARD WINNER FOR EXCELLENCE IN SALES FOR RE/MAX ABOUTOWNE LAKESHORE OFFICE.
• ACCREDITED BUYER REPRESENTATIVE®
• SELLER REPRESENTATIVE SPECIALIST®
• REAL ESTATE NEGOTIATION EXPERT®
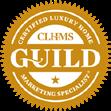




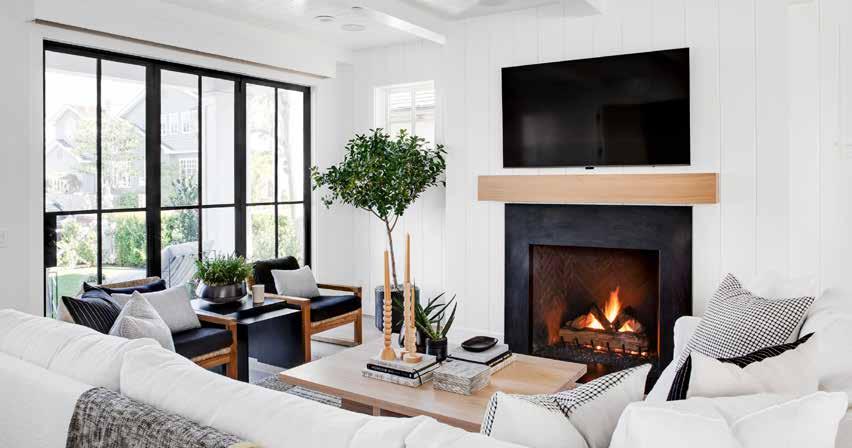
Allia is so committed to clients’ immediate and future needs. She is patient, committed, professional and keeps her word - after viewing numerous properties, she still maintained her great demeanor, and worked based on my tailored property needs. She provided her honest insights, and oriented me on the different types of property needs. With informed options, I was able to make a decision that suited both my immediate and future investment needs. I was able to find an amazing condo, and I was extremely happy working with her. Allia is such an incredible realtor to work with. Thank you very much and keep up the exceptional work.

Allia Akkad was able to find us a home very quickly when my wife and I were in need of a new place to live on a tight timeline.
She made the whole process very easy for us and we could not have done it with out her.
We are currently in the process of preparing to move and we will be utilizing Allia Akkad once again to find our next home (and most likely the one after that)
- Salih - Robert
