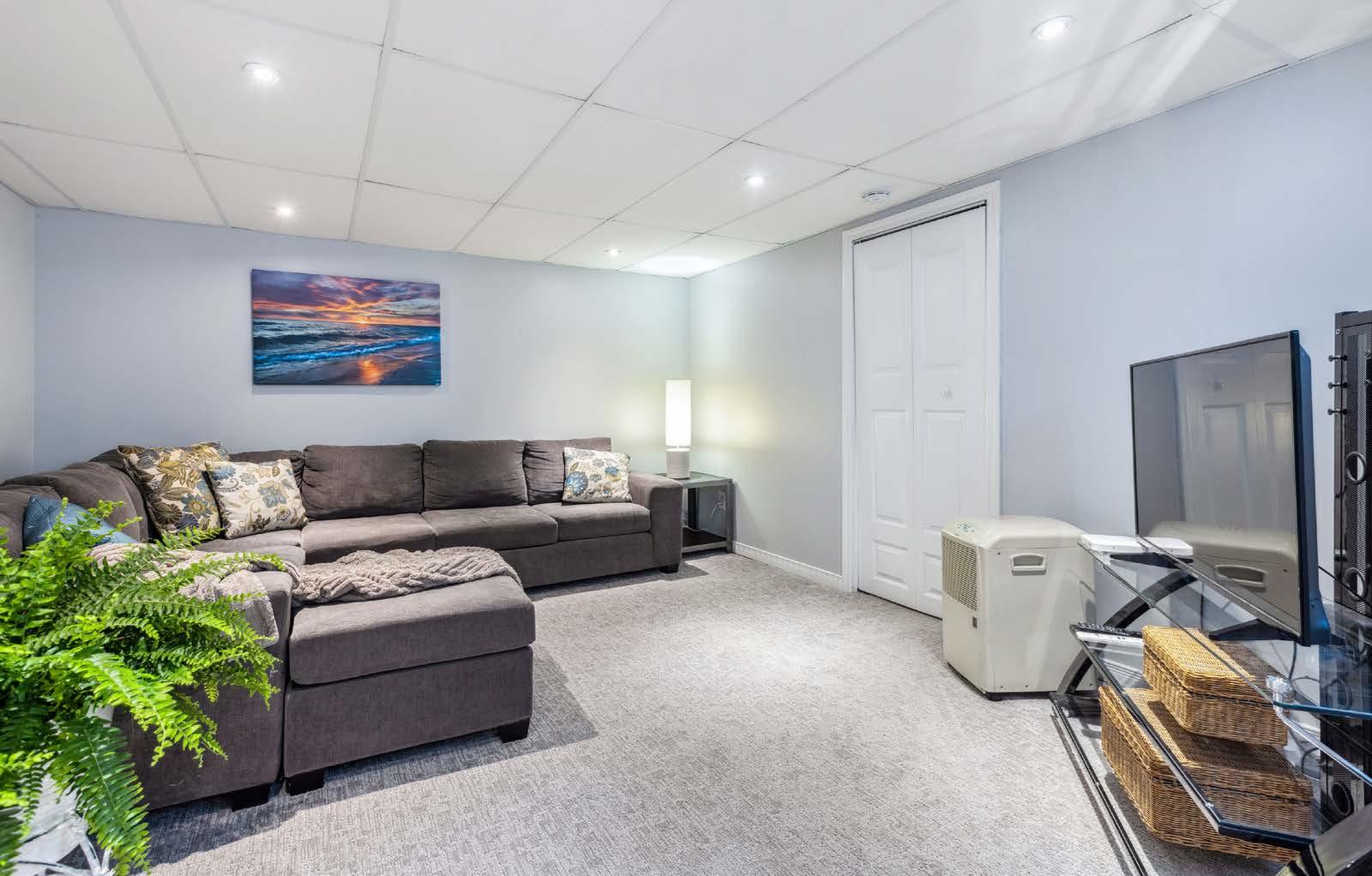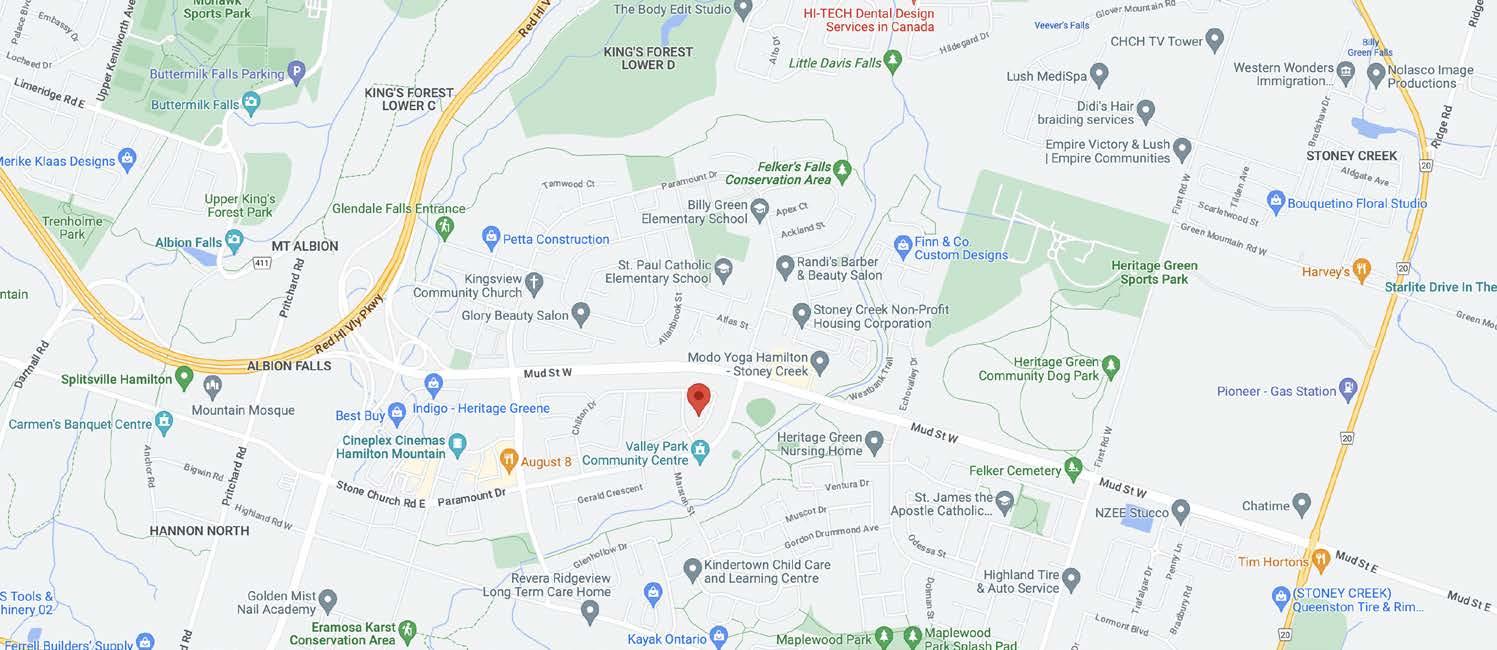

LOVELY LIVING SPACE
The living area has an open flow with great sight lines. Enjoy the outdoor view from all rooms. This quality home offers a large living, kitchen and dining area and walkout to a private deck and landscaped yard. Spacious layout with large windows and great flow.




CLASSIC KITCHEN
As the center of the home, this kitchen is a fabulous gathering place for daily life and family functions. This space offers ample storage and views of the living and dining area.


ELEGANT & INVITING
The kitchen and dining area lends to the timeless appeal of the space for entertaining and family enjoyment. Take inspiration from the natural light out of every window. Cook, entertain and celebrate!


3 BRIGHT BEDROOMS & BATHROOM

A wonderful place to relax and unwind, the Primary Bedroom is sophisticated and stylish with plenty of space and storage. With a double closet and large window that allows for lots of lights. Two more bedrooms can be used as a multi purpose area to sleep, work or as a private spot to read a book. Lots of light keeps these spaces bright and inviting. The lovely 4 piece bathroom finishes the space.




FINISHED LOWER LEVEL
This level of the home offers a wonderful space for entertaining and play. A fabulous room to relax and enjoy with family and friends!


BACKYARD GETAWAY
Enjoy nature in your own backyard! Walkout from the dining area to a lovely deck with covered seating area - a private and personal space. Walk down to the patio and sit down to a meal with family and friends surrounded by the lush gardens and tall trees. Relax and enjoy!


ADDITIONAL FEATURES
• Kitchen Counters 2021
• Backsplash 2021
• Interior Side Door 2020
• Side Storm Door 2020
• Kitchen Window 2020
• Basement Window 2020
• Kitchen Flooring (Luxury Vinyl) 2021
• Basement Carpet 2021
• Shed 2020
COMMUNITY NEIGHBORHOOD
Stoney Creek is a well-established community and is located on the south shore of western Lake Ontario. The community is known for its beautiful waterfront, parks and recreation opportunities. It is conveniently accessible to Toronto and Niagara. This neighborhood is close to the Valley Park Community Centre, library, parks, shopping, Cineplex Cinemas and restaurants. Stoney Creek offers something for everyone, from condos to townhomes and luxury homes with breathtaking views of the lake.



Direct: 905.616.7442
Office: 905.842.7000

Email: bvidovic@vhm.ca Web: www.vhm.ca

