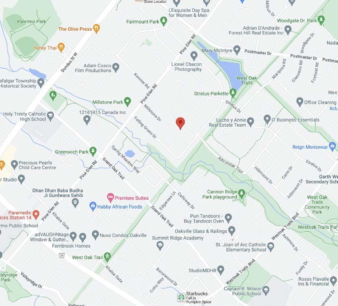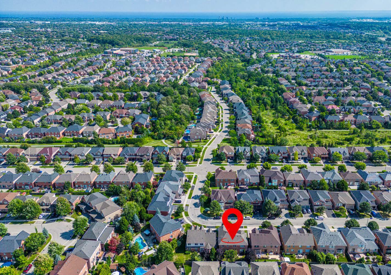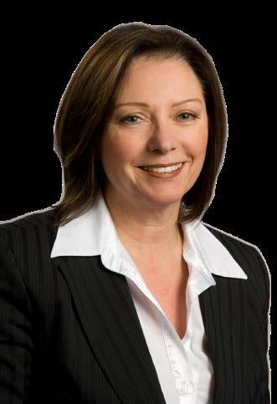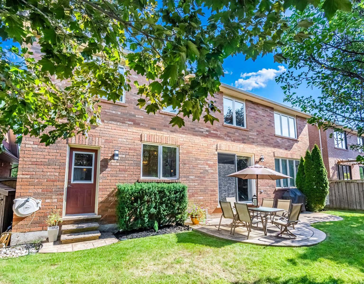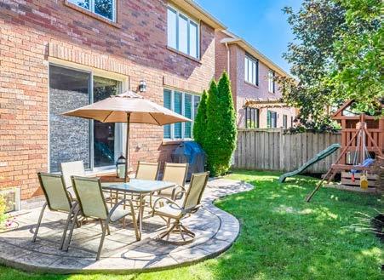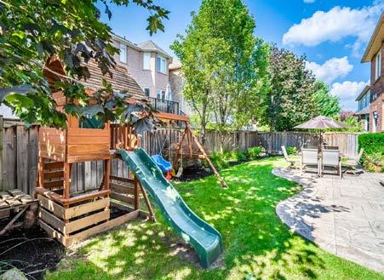







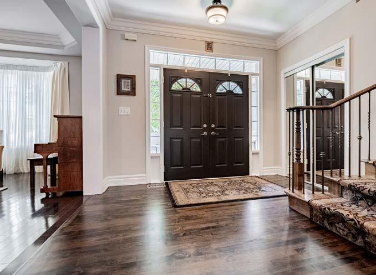
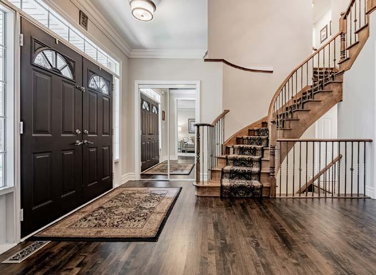
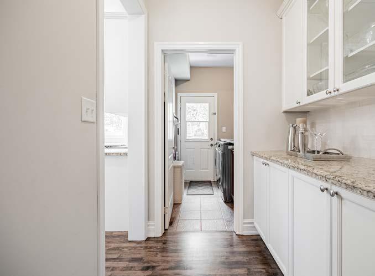
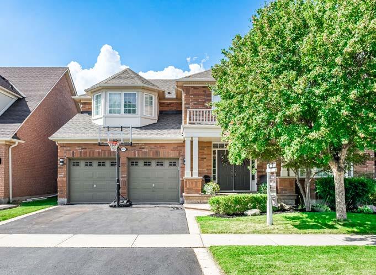
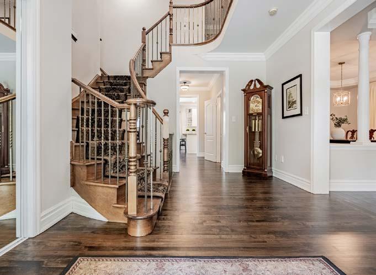
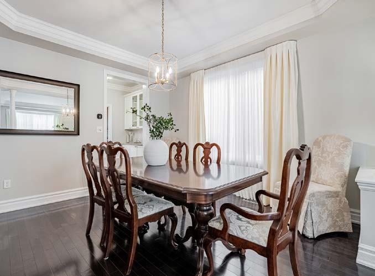
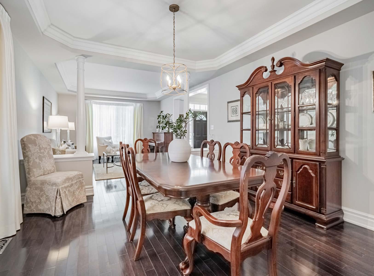
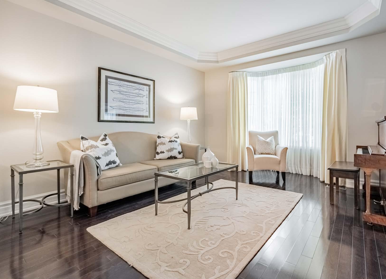
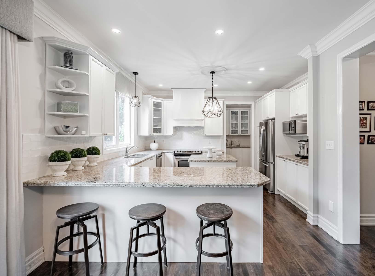
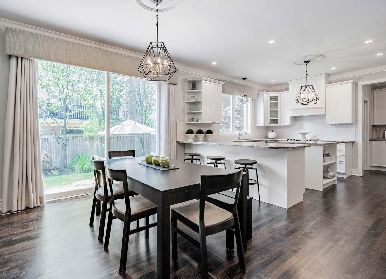
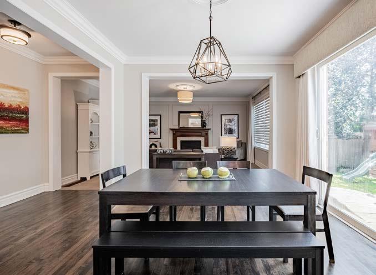
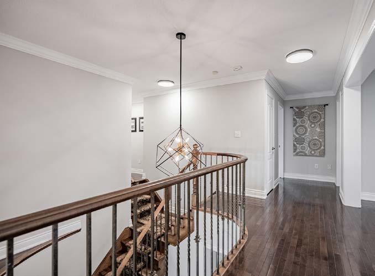
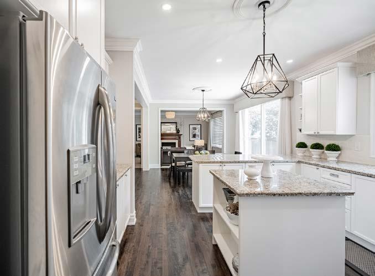

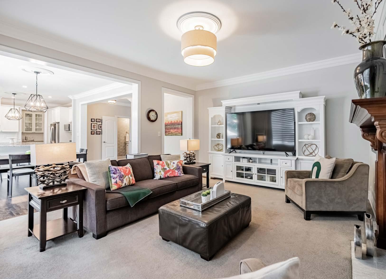
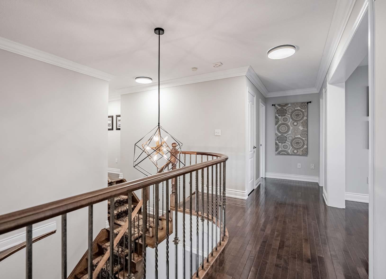
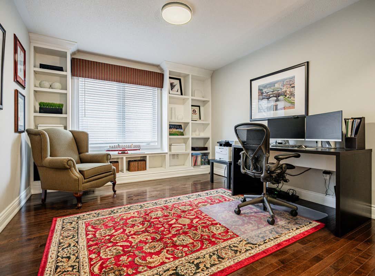
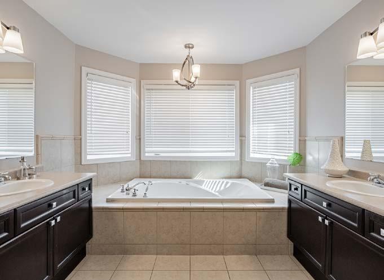
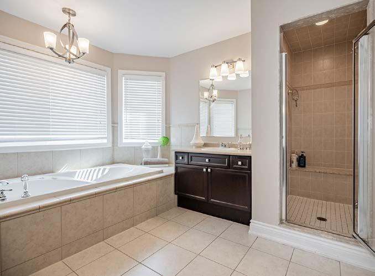
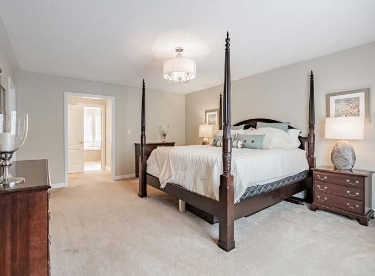
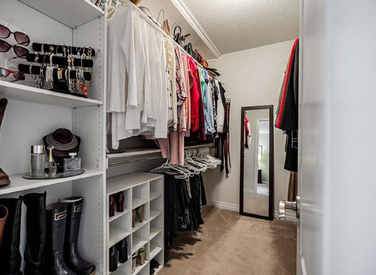
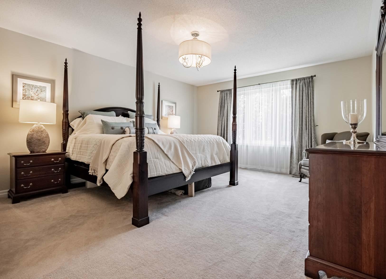
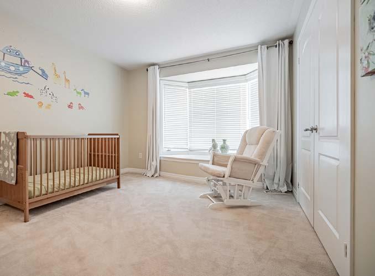
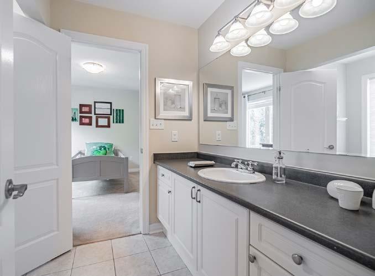
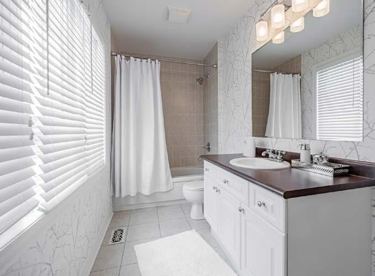
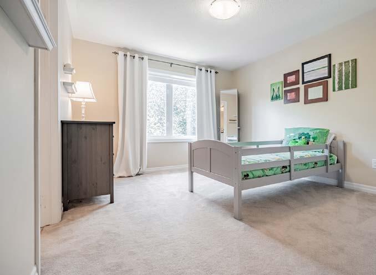
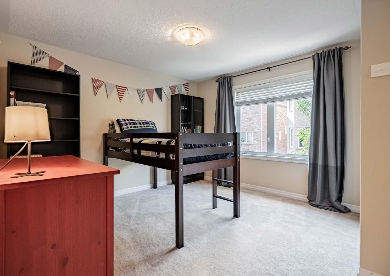 BEDROOMS 2 & 3 WITH SHARED JACK & JILL BATHROOM. BEDROOM 4 WITH PRIVATE ENSUITE. MARY FOSTER
BEDROOMS 2 & 3 WITH SHARED JACK & JILL BATHROOM. BEDROOM 4 WITH PRIVATE ENSUITE. MARY FOSTER
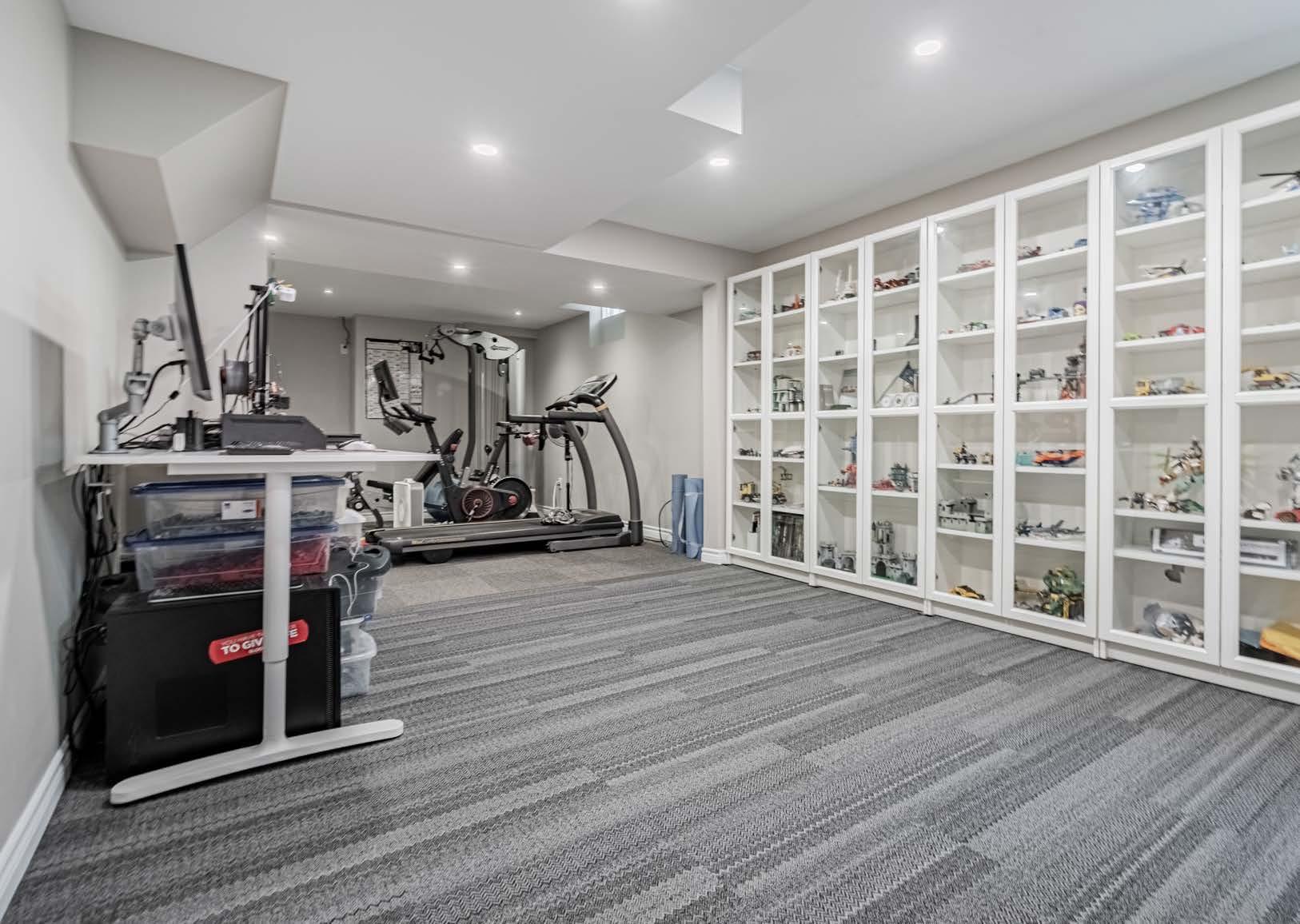
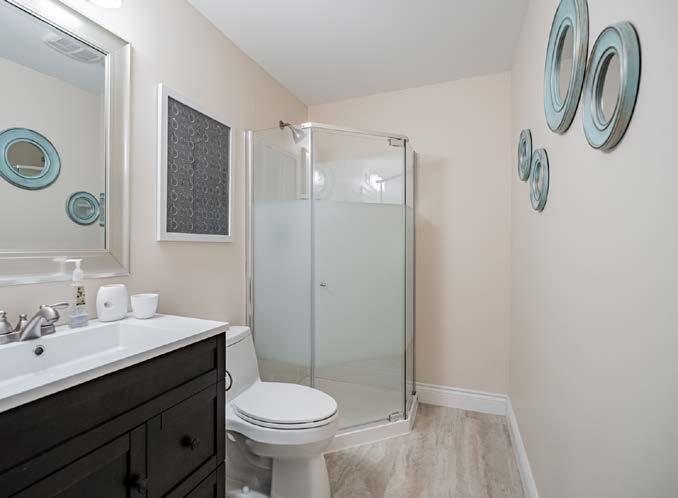
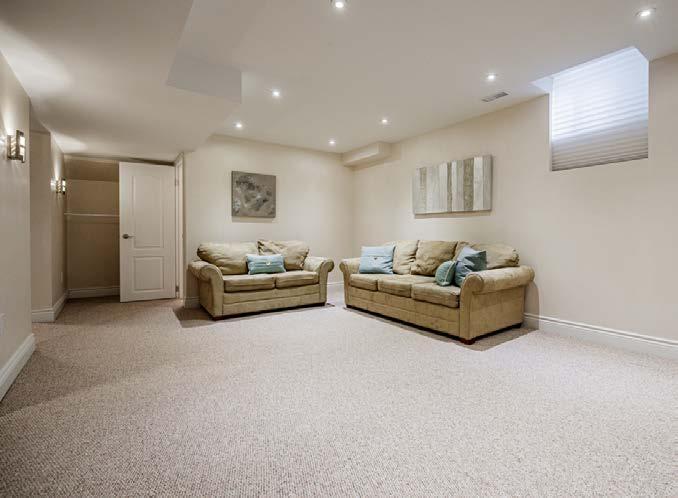
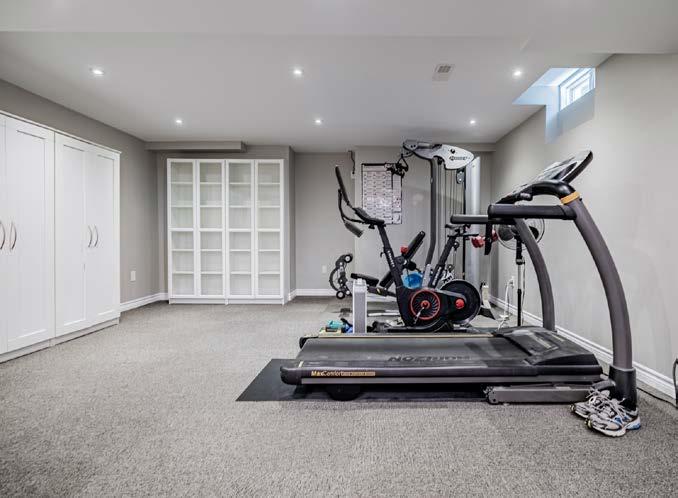
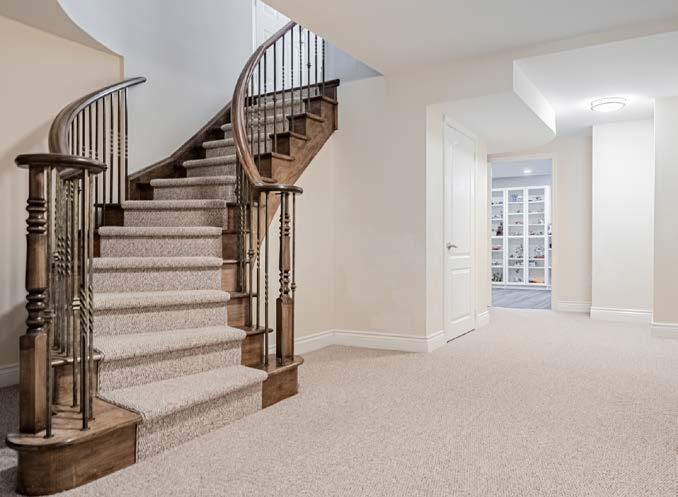
• Stately Home on Quiet Street in Coveted Family Neighbourhood
• Spacious 3300 SF Home
• Main Level
- Inviting Entrance/Foyer with Soaring Ceilings & Split Staircase
- Family Room with F/P
- Open Concept Chef’s Kitchen w/Island & Beverage Counter plus Breakfast Area & Walk-out to Backyard
- Butler Pantry opens to Kitchen & Formal Dining Room
- Main Floor Laundry with Access to Backgarden
Formal Living Room
Interior Access to Garage
• Upper Level
- Office/Den could be converted to a 5th Bedroom
- Primary Bedroom Retreat to one side of Split Staircase with “His & Her” Walk-in Closets, 5 Piece Ensuite Bath with “ His & Her” Vanities & Separate Toilet Room
- 3 Additional large Bedrooms (2 connected by a “Jack & Jill” 4-Piece Bath) & 1 Bedroom next to the Main 4-Piece Bath
• Lower Level - Large area at the bottom of the Staircase
- Oversized Recreation Room
- Hobby/Exercise Room
- 3 Piece Bathroom
- Storage Area
ADDITIONAL FEATURES:
• Crown Moldings & Hardwood Floors
• All Existing Light Fixtures & Window Treatments
• All Existing Appliances including: Fridge(2021); Stove; B.I Dishwasher (2021); Washer & Dryer (2023)
• Furnace & Central Air Conditioner (2020)
• Central Vacuum
• Window Panes (2017) with Walk-Out Sliders to be replaced Oct 2023
• Garage Door Openers & Remotes
• Ecobee Thermostat
• Ring Door Bell
• Kids Play Structure in Yard (Can be removed)
• Garden Shed
• Highly sought after location close to Walking Trails, Parks, Schools, Shopping & convenient to the Hospital & Highway Access
