Property Survey
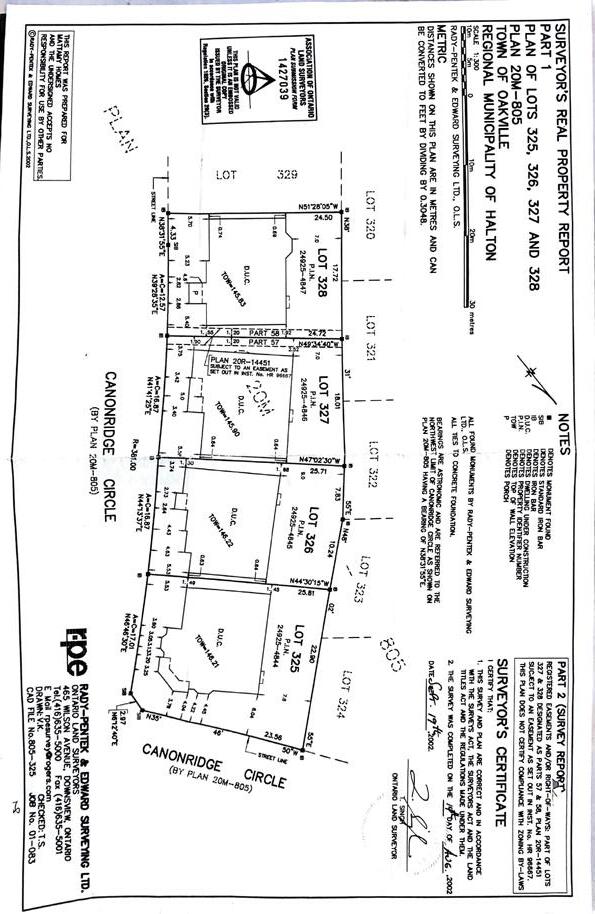
Property Features
MAIN FLOOR
FRONT FOYER
• 2-story foyer with windows for extra natural light
• Double front door with glass privacy window inserts and window above.
• New light fixture (2024)
• Oak hardwood flooring throughout front hall
• Double door closet
• Winding oak staircase with runner to second level
• Fresh paint in neutral colour (2024)
• Four flush-mount light fixtures (2024) throughout hallway
LIVING ROOM
• Large, bow window with custom drapery overlooking front yard
• Oak hardwood flooring
• Crown moulding
• Fresh paint in neutral colour (2024)
• Open to dining room
DINING ROOM
• New light fixture (2024)
• Tray ceiling
• Oak hardwood flooring
• Large, bow window with custom drapery overlooks side yard
• Glass french door opens to kitchen
• Open to hallway and living room
KITCHEN
• Large, eat-in kitchen open to family room
• Professionally spray finished cabinets (2023) with black hardware
• Bosch stainless-steel dishwasher
• KitchenAid stainless-steel flat-top range
• KitchenAid stainless-steel above range microwave
• LG stainless-steel side-by-side fridge with ice and water dispenser
• Granite countertops
• Ceramic tile backsplash
• Double sink with auto touch faucet
• Two pendant light fixtures
• Large window with horizontal blinds overlooks backyard
• Walk-in corner pantry
• Pot-lights on dimmer
• Valance lighting
• Ceramic tile floor
• Automatic dustpan sweep inlet
• Large island with granite counter and breakfast bar
• Large area for kitchen table with updated light fixture
• Extra-large sliding patio door leading to deck
• Open to family room
FAMILY ROOM
• Large room opens to kitchen
• Entrance to hallway and open window to hallway
• Oak hardwood flooring
• Two large windows with California shutters overlooks backyard
• Gas fireplace with marble surround and shelf above
• Light fixture
OFFICE
• Large private office located at end of hallway
• Large window with horizontal blinds overlooks backyard
• Oak hardwood flooring
POWDER ROOM
• Pedestal sink
• Shelf over toilet
• Mirror with updated light fixture
• Access to garage located next to powder room
• Extra closet located next to powder room
SECOND FLOOR
• Winding oak staircase with runner and display nook
• Neutral carpeting throughout
• Large 20 x 12 landing in upper hallway excellent for office space, reading room, play area…
• Three new flush-mount light fixtures (2024)
• Large double door linen closet
PRIMARY SUITE
• Double doors open to large room
• Neutral carpeting
• Window with custom drapes overlooks backyard
• Light fixture
• Walk-in closet in bedroom
• Walk-in closet at entrance
EN-SUITE BATHROOM
• Ceramic tile flooring
• Two separate vanities (sprayed out cupboards 2023)
• Quartz countertops with undermount sinks and new faucets (2023)
• Large mirrors with updated light fixtures
• Walk-in ceramic tile shower with glass door and ceiling light fixture
• Large soaker tub with jets and ceramic tile surround
• Large window with privacy shade overlooks backyard
Property Features
SECOND BEDROOM
• Neutral carpeting
• Window with horizontal blinds overlooks backyard
• Closet
• Ceiling fan
• Jack and Jill bathroom
THIRD BEDROOM
• Neutral carpeting
• Two windows with horizontal blinds overlook front yard
• Walk-in closet with window and horizontal blinds overlooks front yard
• Ceiling fan
• Jack and Jill bathroom
JACK AND JILL BATHROOM
• Between second bedroom and third bedroom
• Long vanity
• Quartz countertop with undermount sink and faucet (2023)
• Ceramic tile flooring
• Bathtub with ceramic surround
• Toilet
FOURTH BEDROOM
• Neutral carpeting
• Large window with horizontal blinds overlooks front yard
• Light fixture
• Sliding closet door with shelving
EN-SUITE BATHROOM
• Ceramic tile flooring
• Window with horizontal shades overlooks side
• Quartz countertop with undermount sink and faucet (2023)
• Bathtub with ceramic surround
LAUNDRY ROOM
• Large counter with deep sink
• Oak cupboards above and below
• Ceramic tile flooring with drain
• Kenmore Elite washer and dryer
• Additional uppers and counter
LOWER LEVEL
• Laminate on stairs, landing and hallway.
• Large hall with pot lights on dimmer
• Storage area under stairs
• Home Theatre / Fifth bedroom: neutral carpeting, pot lighting, two windows with horizontal blinds, sound insulated
• 3-piece bathroom: ceramic tile floor and half-wall, pedestal sink, corner shower with glass enclosure
• Spacious carpeted recreation room, pot lights on dimmer, gas fireplace with marble surround, two windows with horizontal blinds
• Large furnace / storage room
• Large, unfinished area for storage, workroom
FRONT EXTERIOR
• Brick, stone and stucco
• Interlocking stone walkway
• Double car garage
• Large, covered front porch
• Professionally landscaped
BACK EXTERIOR
• Fully fenced with solar lighting
• Wooden deck with wrought iron spindles
• Mature trees
IMPROVEMENTS
• 2024 – fresh paint in main floor hallway, living room and dining room
• 2024 – new light fixtures in foyer, dining room, hallways
• 2024 - smart light fixtures
• 2024 - three new flush mount smart light fixtures
• 2023 – Quartz countertops with undermount sinks and faucets in three bathrooms on upper level
• 2023 – sprayed out vanities in three bathrooms on upper level
• 2023 – sprayed out cabinets in kitchen and new black hardware
• 2019 - Upgraded attic insulation for lower energy costs
• 2015 – roof replaced

SCHOOLS
With excellent assigned and local public schools very close to this home, your kids will get a great education in the neighbourhood.
Captain R. Wilson PS
Designated Catchment School
Grades PK to 8 2145 Grand Oak Trail
Garth Webb SS
Designated Catchment School
Grades 9 to 12 2820 Westoak Trails Blvd
PARKS & REC.
This home is located in park heaven, with 4 parks and a long list of recreation facilities within a 20 minute walk from this address. Canonridge Park
2 mins
ÉÉ Patricia-Picknell
Designated Catchment School
Grades PK to 6 1257 Sedgewick Crescent
ÉS Gaétan Gervais
Designated Catchment School
Grades 7 to 12 1055 McCraney St E
TRANSIT
Public transit is at this home's doorstep for easy travel around the city. The nearest street transit stop is only a 2 minute walk away and the nearest rail transit stop is a 47 minute walk away.
Nearest Rail Transit Stop Bronte GO
Nearest Street Level Transit Stop
Westoak Trails Blvd. + Ashmore Dr. 2 mins

SAFETY
With safety facilities in the area, help is always close by. Facilities near this home include a fire station, a hospital, and a police station within 2.6km. Halton Healthcare - Oakville
HOME SHOPPING TOOLS
It takes only 60 seconds to complete and sets you up for greater success with your homebuying journey
Features 2024-04-10, 8:36 PM HoodQ | HoodQ Address Report™ | 2238 Canonridge Cir, Oakville, ON L6M 4T8, Canada Page 1 of 1 https://app.hoodq.com/package/75d40b7f-8ff6-4742-94a6-03abd3cf2868/highlights
Canonridge Circle 2238 Canonridge Circle Oakville, ON Oakville, ON HOODQ ADDRESS
HOODQ ADDRESS
Visit the Homebuyer Hub
Neighbourhood
2238
REPORT™
REPORT™
https://www.hoodq.com
Canonridge Cir
Grand
Park & School Grounds 2205 Grand Oak Trail 2 mins FACILITIES WITHIN A 20 MINUTE WALK West Oak Trails Community Park 2860 Westoak Trails Blvd 3 mins 4 Playgrounds 2 Basketball Courts 1 Ball Diamond 4 Sports Fields 1 Track 1 Splash Pad 2 Sports Courts 3 Trails
Oak
Fire
Postmaster
Police
Trafalgar Memorial Hospital 3001 Hospital Gate
Station 1510
Drive
Station 2485 North Service Rd W
Disclaimer: These materials have been prepared for the HoodQ Homebuyer Hub and are not intended to solicit buyers or sellers currently under contract with a brokerage. By accessing this information you have agreed to our terms of service, which are hereby incorporated by reference. This information may contain errors and omissions. You are not permitted to rely on the contents of this information and must take steps to independently verify its contents with the appropriate authorities (school boards, governments etc.). As a recipient of this information, you agree not to hold us, our licensors or the owners of the information liable for any damages, howsoever caused.
Get Pre-Qualified Today We are actively looking for lenders with the best solution so we can offer this to you soon.
Property Location
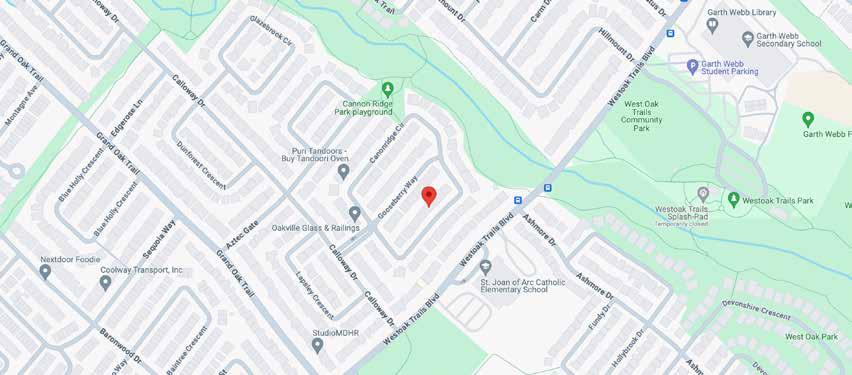

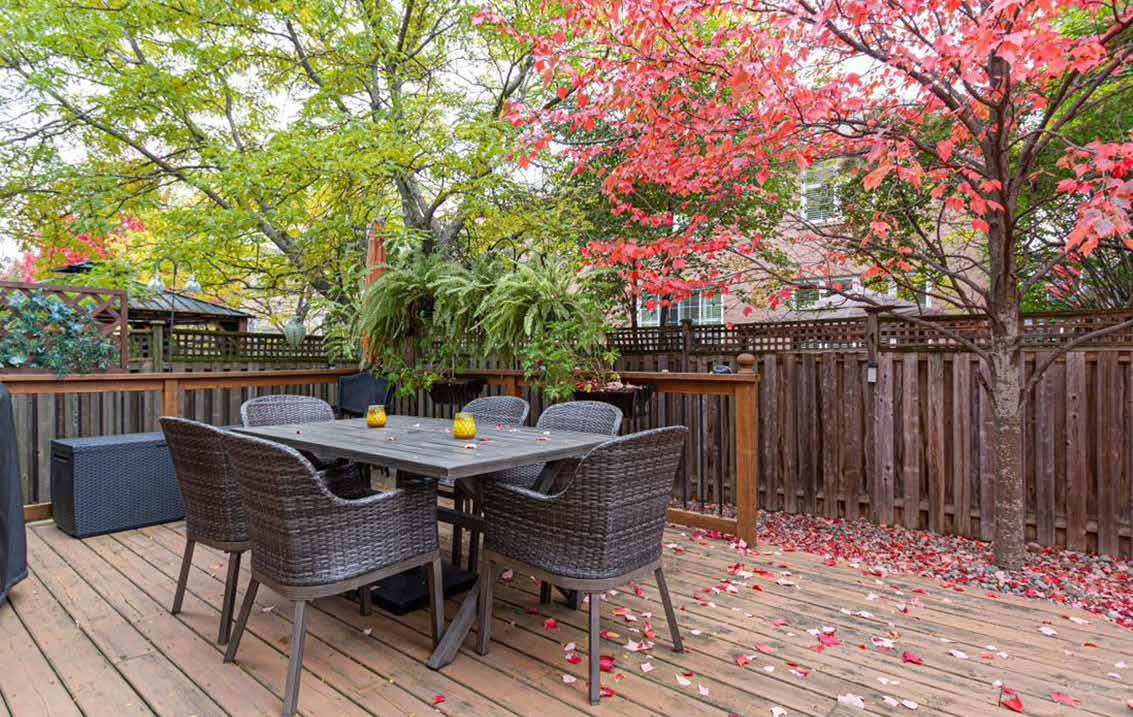
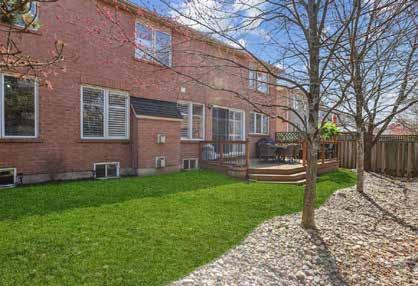


RE/MAX Aboutowne Realty Corp., Brokerage 309-A Lakeshore Rd. E., Oakville ON, L6J 1J3 ABOUTOWNE REALTY CORP., BROKERAGE. INDEPENDENTLY OWNED AND OPERATED 416.524.7426 905.338.9000 905.338.3411 d o f l.joakim@sympatico.ca www.lindajoakim.ca JOAKIM Linda Sales Representative 2017 - 2022 2016
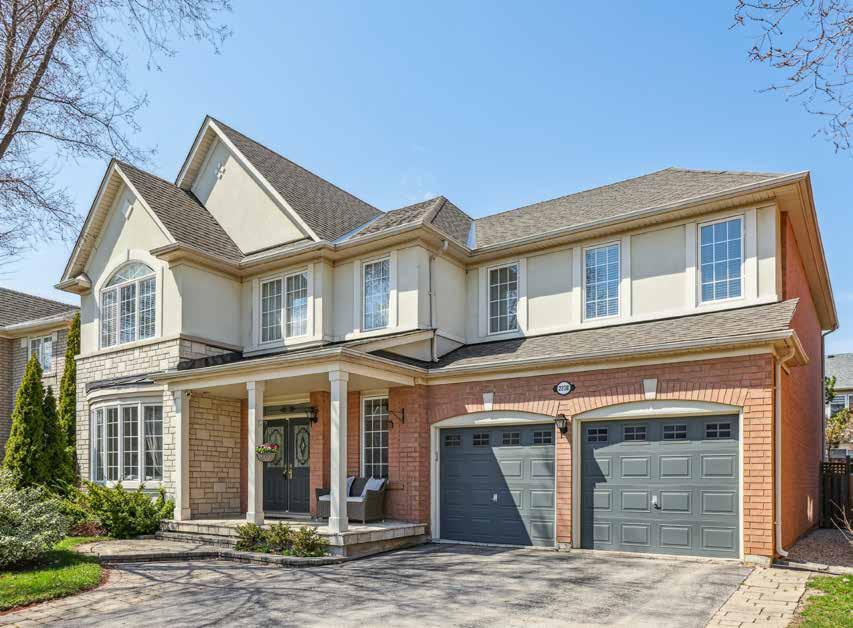

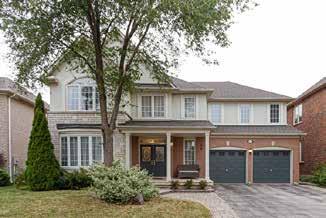
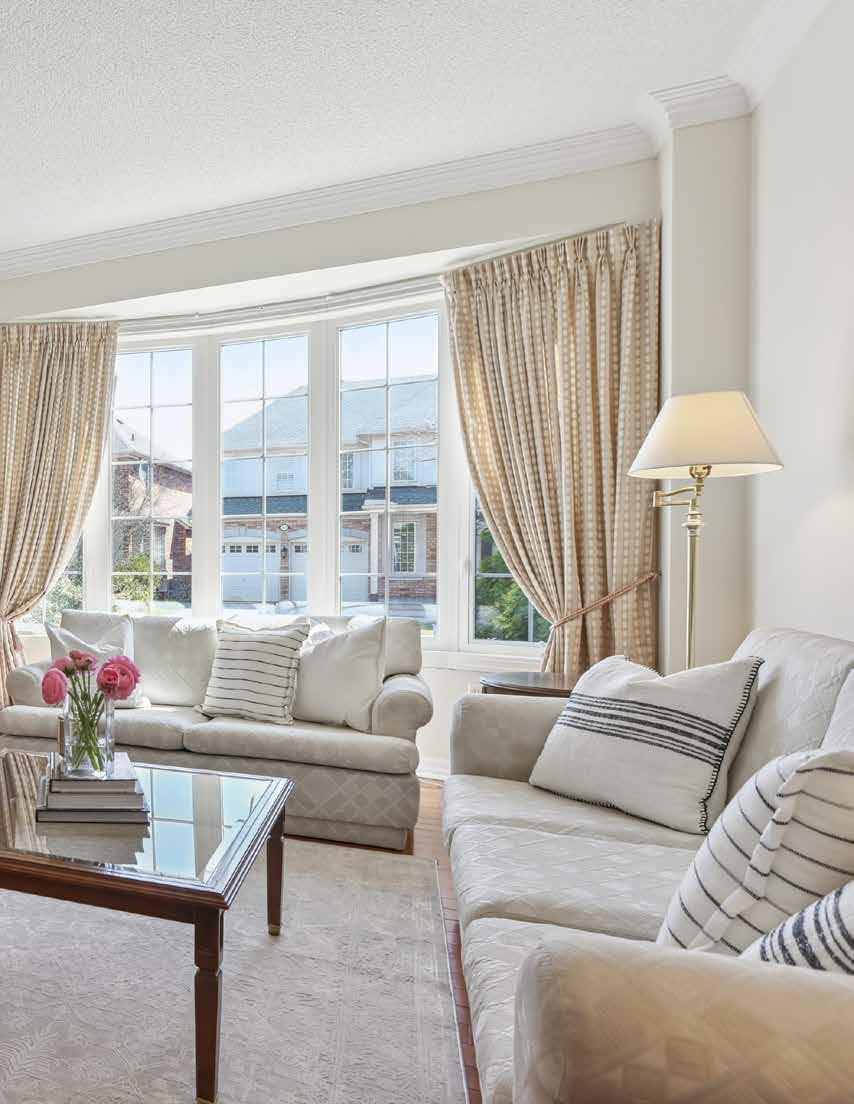

 Foyer
Foyer
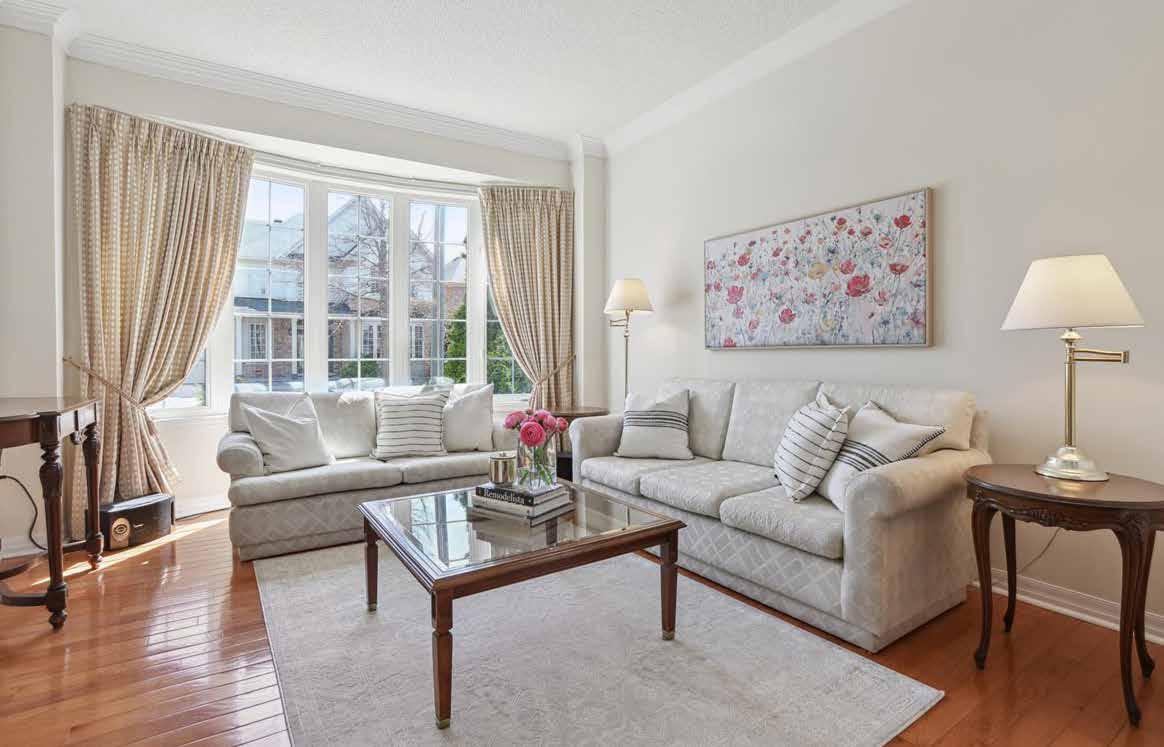
 Living Room/ Dining Room
Living Room/ Dining Room

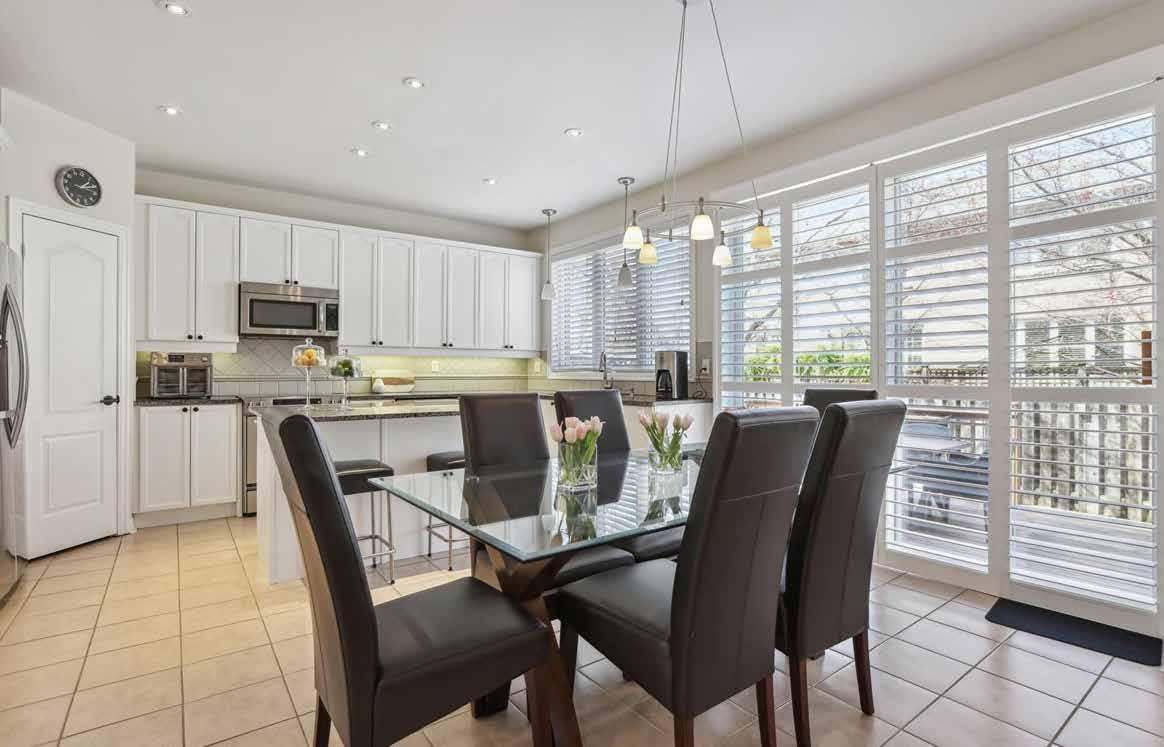



 Family Room
Family Room



 Primary Bedroom
Primary Bedroom

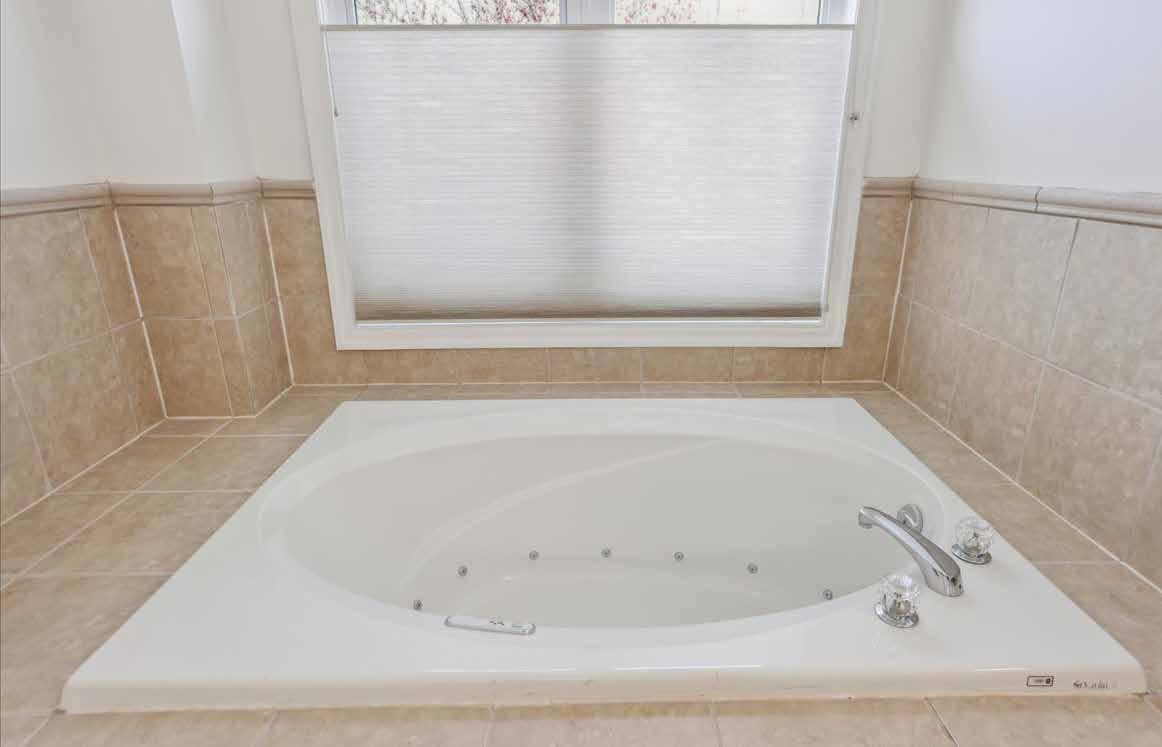
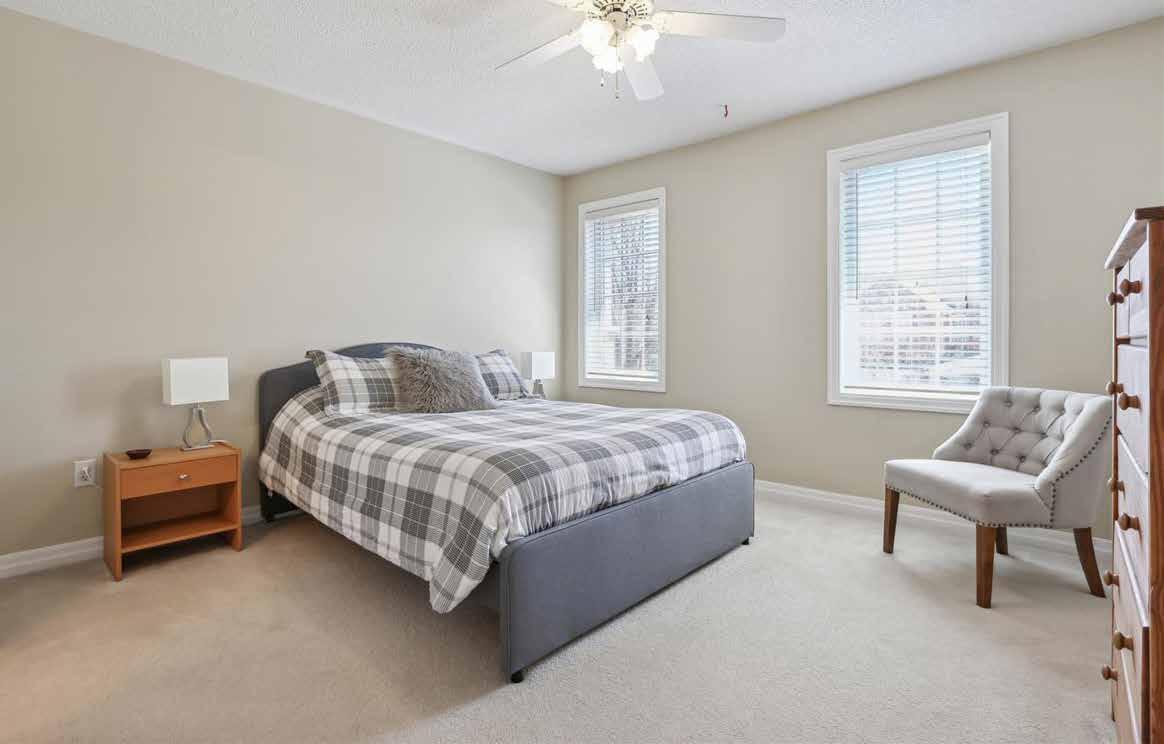
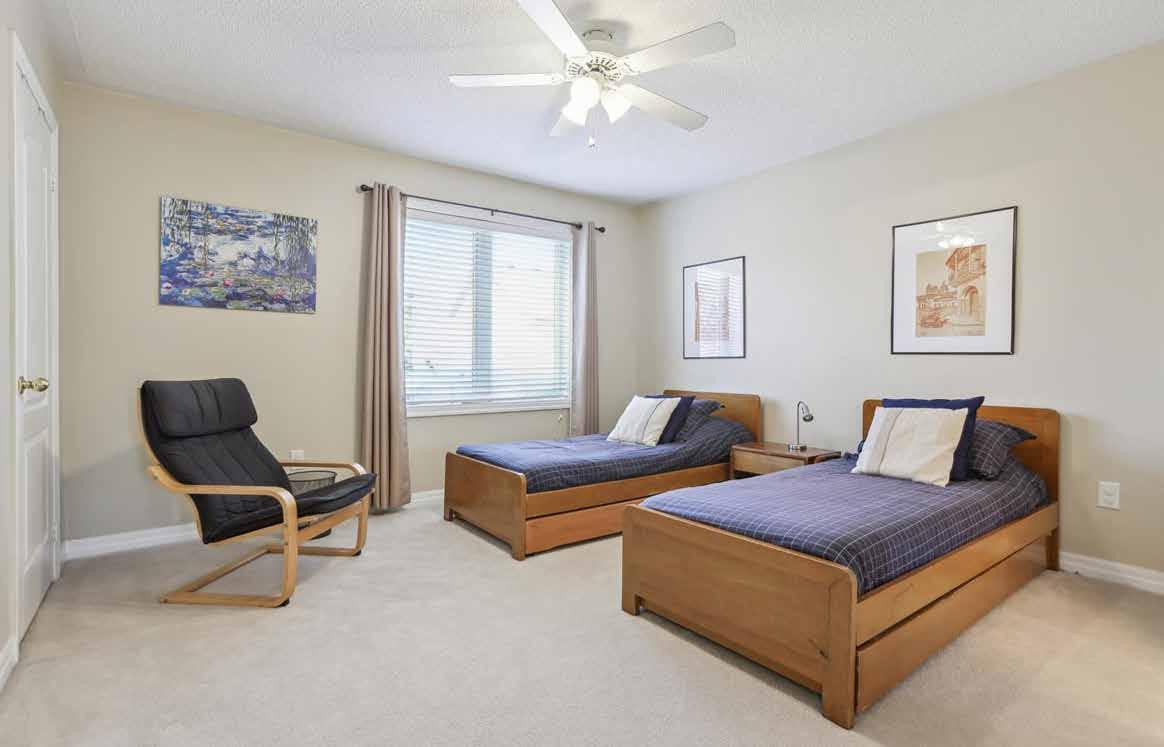
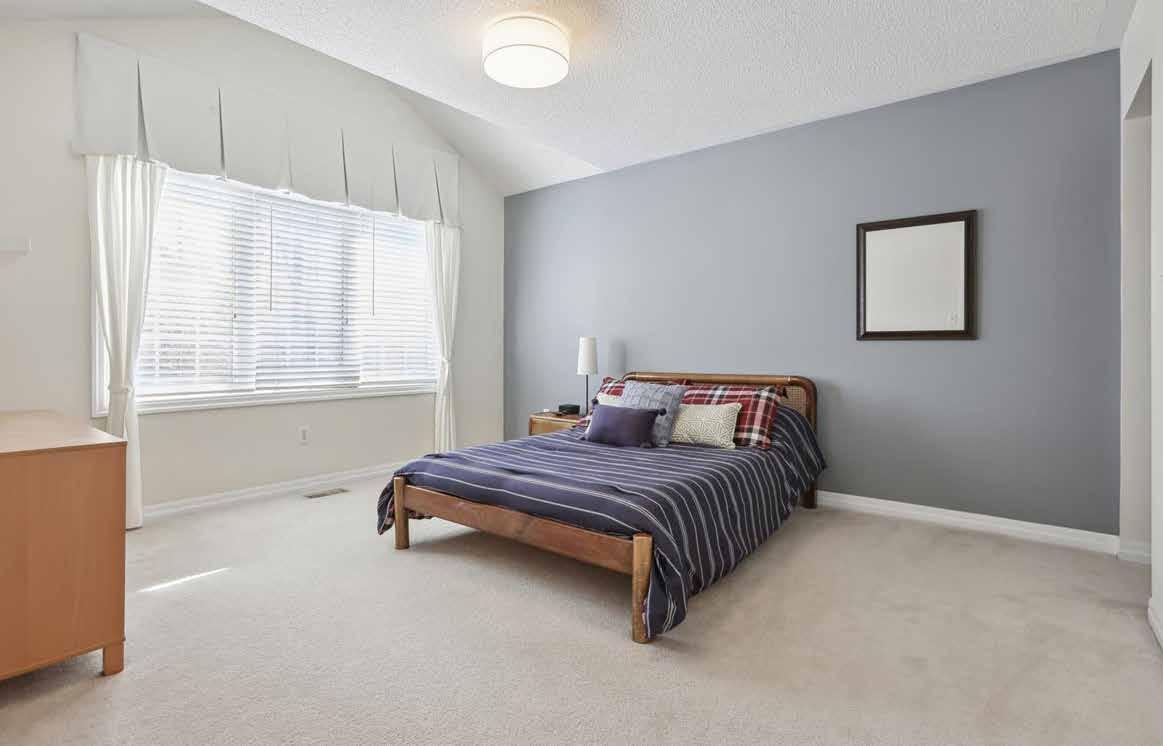

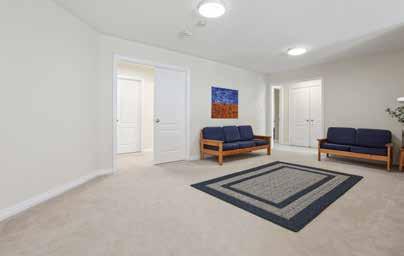
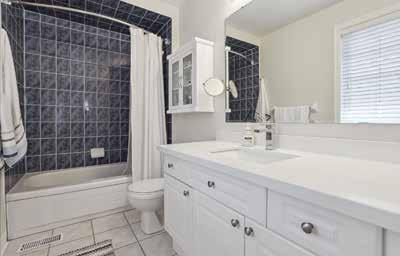
 Bedroom
Bedroom


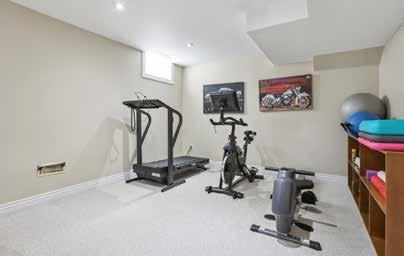
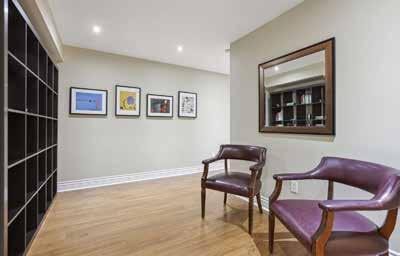


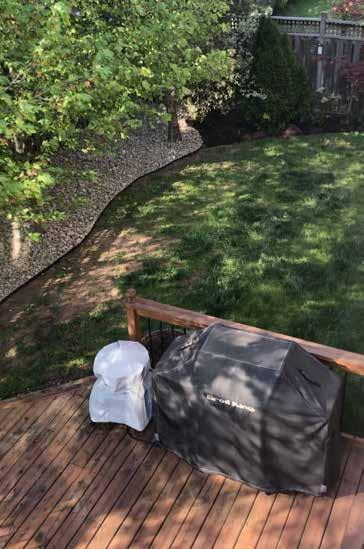
 Backyard
Backyard








