


Welcome to 2257 Hampstead Road Oakville
This beautiful 4 bedroom home backing onto wooded greenspace is situated in the sought-after Woodhaven enclave of River Oaks. Walking distance to Rotherglen School and close proximity to Holy Trinity, Kings Christian Collegiate, Sixteen Mile Sports complex and Oakville Hospital. Steps to extensive trail system and Lions Valley Park. The home features a designer kitchen with island open to spacious family room with fireplace both overlooking the back garden. Primary bedroom has ensuite bathroom with soaker tub and separate shower. Three other good sized bedrooms, a main bathroom and convenient second floor laundry. Private back and front garden is full of stunning perennials and mature trees and backs onto extensively treed area. Conveniently located near major highways, GO Transit, shopping recreations centers and as mentioned excellent schools.
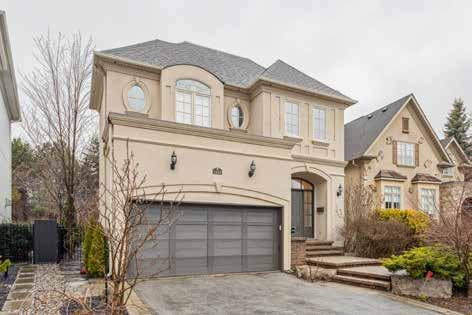




 Front Entryway Foyer
Front Entryway Foyer



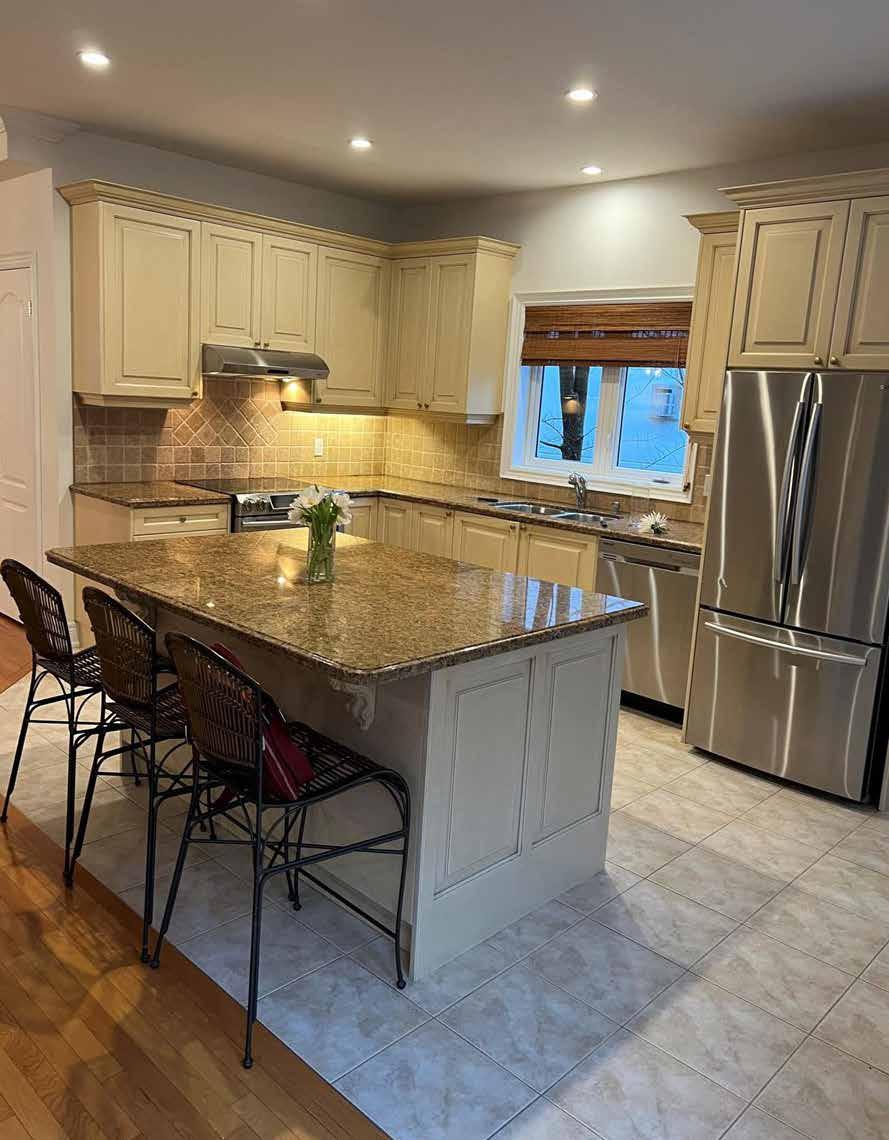





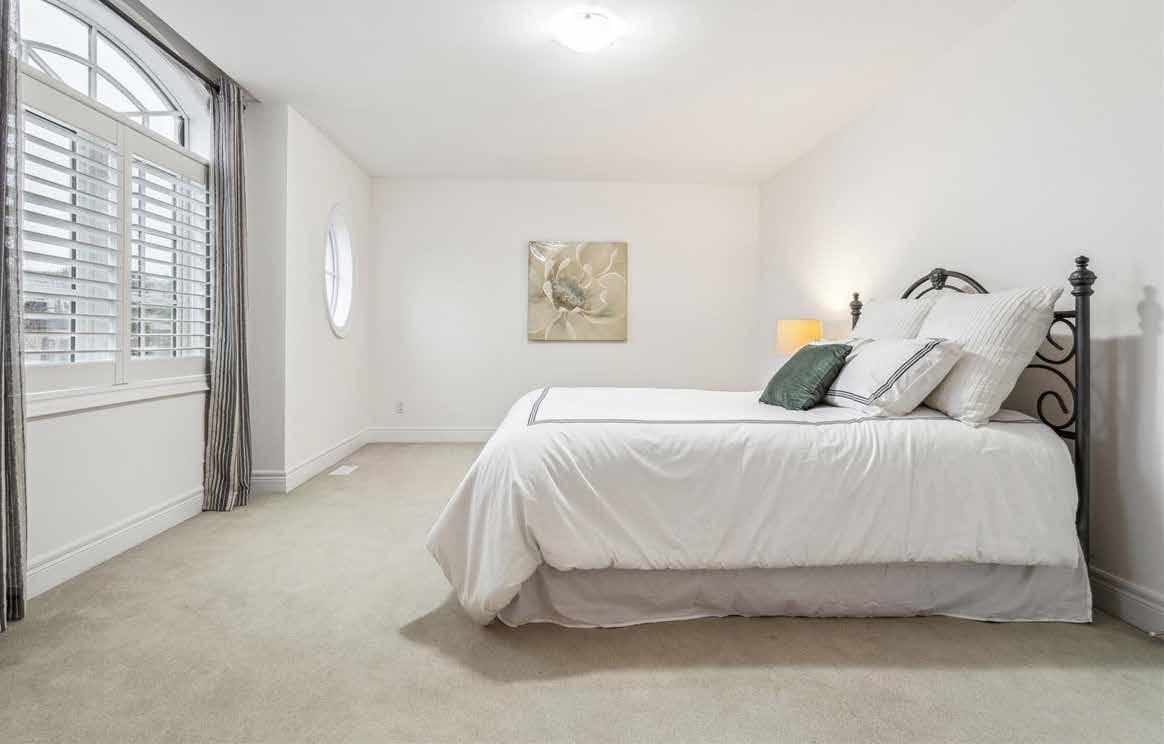
 Primary Bedroom & Ensuite
Primary Bedroom & Ensuite


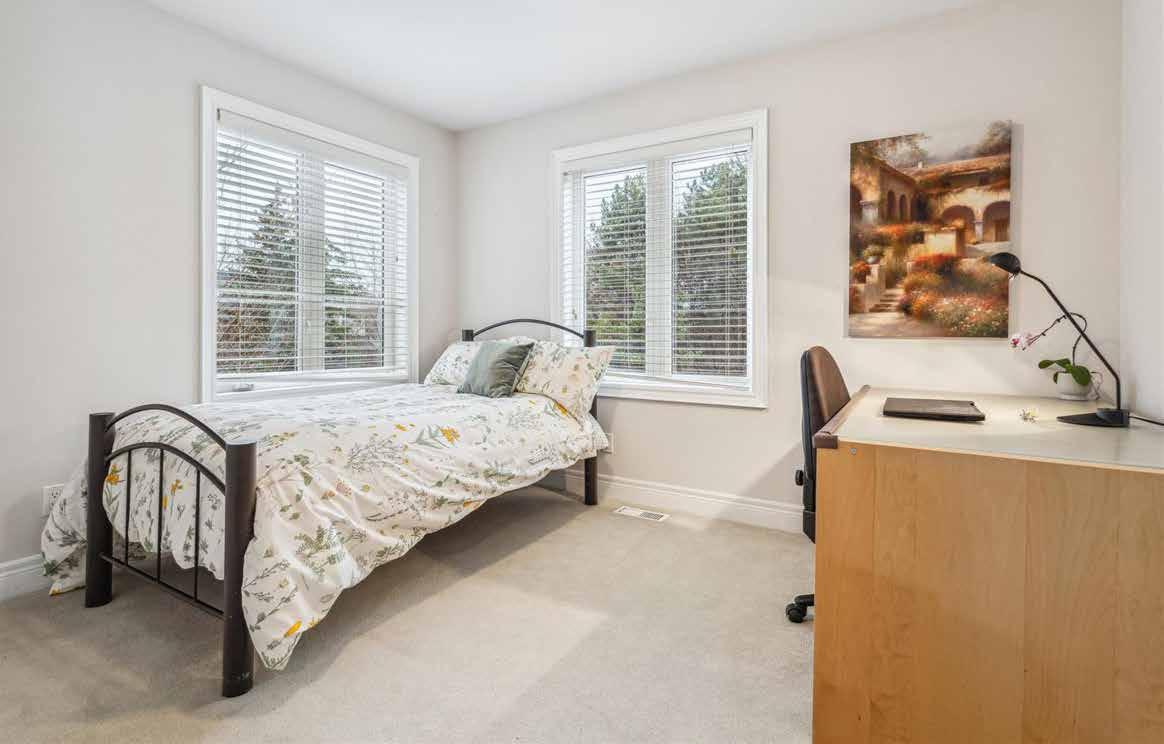
Additional Bedrooms & Main Bathroom

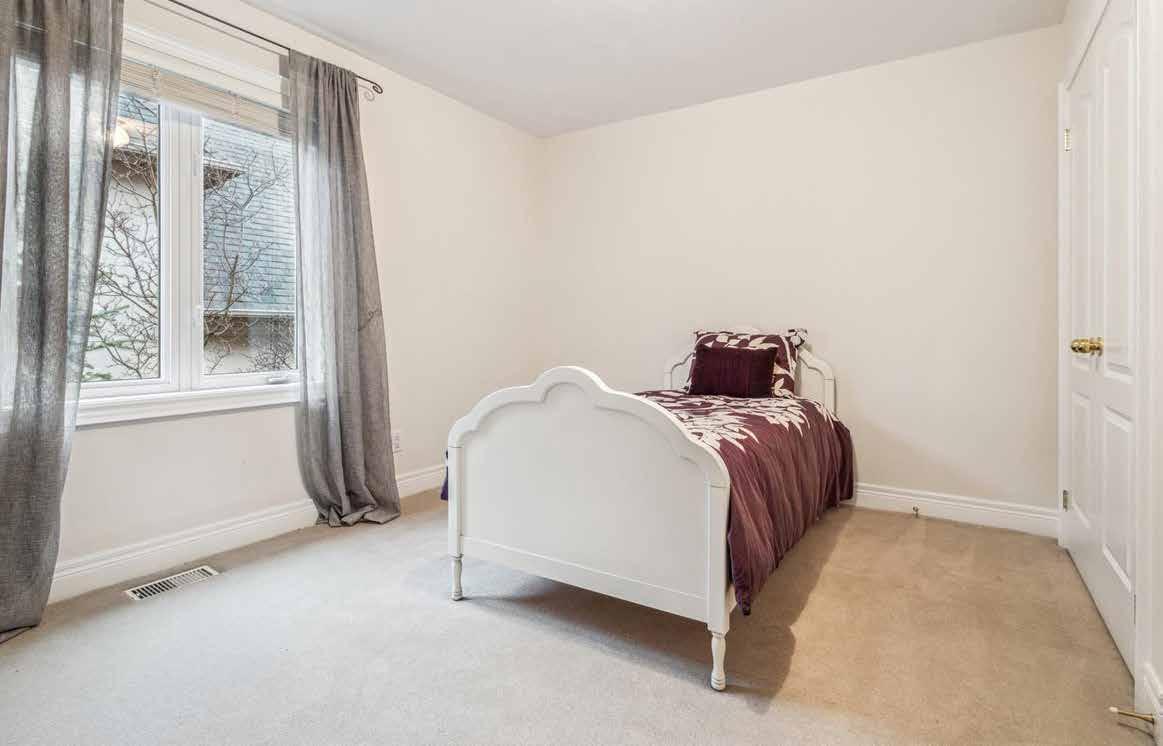

Property Survey
SeeDisclaimer:

https://www.oakville.ca/residents/property-survey-disclaimer.html
Property Features
MAIN FLOOR
FRONT FOYER
• Custom front door (2019) with sidelights and Palladium window
• Two round windows
• Front door with side lights
• Palladium window above door
• Ceramic tile flooring
• Chandelier
• Crown moulding
• Double closet
LIVING ROOM / DINING ROOM
• Two large windows with custom drapery overlooks side of house
• Crown moulding
• Oak hardwood floor
• Pot-lights
• Closet
• Dining room chandelier is included
• Oak hardwood stairs lead to upper level and down to landing with powder room and entrance to garage and basement
KITCHEN
• Upgraded cupboards, granite counter tops and ceramic tile backsplash
• Ceramic tile backsplash
• LED Pot-lights
• Large sit up island with cupboards
• Samsung stainless steel 5-burner ceran top stove and convection oven (2016)
• Stainless steel exhaust fan
• Samsung stainless steel dishwasher (2023)
• Samsung stainless steel double door fridge with bottom drawer freezer (2016)
• LG stainless steel counter microwave
• Window over sink with roller blind overlooks side of house
• Window with California shutters overlooks backyard
• Double doors open to deck
FAMILY ROOM
• Located off kitchen
• Oak hardwood flooring
• Crown moulding
• Pot-lights
• Gas fireplace with marble surround
• Large window with California shutters overlooks backyard
POWDER ROOM
• Ceramic tile flooring
• Pedestal sink
• Window with horizontal blinds overlooks side of house
SECOND FLOOR
• Oak staircase and railing
• Large window at landing overlooks side of house
• Chandelier
• Large linen closet with shelving
• Carpeted flooring throughout
• Four bedrooms, laundry room, main bathroom
PRIMARY SUITE
• Large Palladium window with California shutters overlooks front yard
• Two oval windows overlook front yard
• Carpeted flooring
• Large Walk-in closet
EN-SUITE BATHROOM
• Ceramic tile flooring
• Corner soaker tub with ceramic tile surround
• Two windows with California shutters overlook front yard
• Shower with ceramic tile, glass door and overhead light
• Vanity with cupboards underneath
LAUNDRY ROOM
• Ceramic tile flooring
• Large sink with counter and cupboards underneath
• Cupboards above
• Window overlooks side of house
• Maytag washer and dryer
Property Features
SECOND BEDROOM
• Carpeted flooring
• Window with horizontal blinds overlooks side of house
• Double door closet
THIRD BEDROOM
• Carpeted flooring
• Window with horizontal blinds overlooks backyard
• Double door closet
FOURTH BEDROOM
• Carpeted flooring
• Window with horizontal blinds overlooks backyard
• Window with horizontal blinds overlooks side of house
• Double door closet
MAIN BATHROOM
• Ceramic tile flooring
• Window with horizontal blinds overlooks side of house
• Wood vanity with cupboards underneath
• Bathtub with ceramic tile surround

LOWER LEVEL
• Unfinished and ready for your finishes!
• Kitchen Aid Side by Side Fridge and Chest freezer are included
• Rough in for bathroom
FRONT EXTERIOR
• Interlocking stone porch and walkway
• Double car garage
• Low-maintenance professionally landscaped
• Stone path at side of house with wrought iron gate to back of house
BACK EXTERIOR
• Backs onto a private wooded greenspace
• Fully fenced/Wrought iron fencing
• Wood deck with wrought iron spindles
• Stone patio
• Abundance of flowering trees and perrenials


SCHOOLS
With excellent assigned and local public schools very close to this home, your kids will get a great education in the neighbourhood.
River Oaks PS
Designated Catchment School
Grades PK to 8 2173 Munn's Ave
Sunningdale PS
Designated Catchment School
Grades 2 to 8 1434 Oxford Ave
PARKS & REC.
This home is located in park heaven, with 4 parks and 8 recreation facilities within a 20 minute walk from this address.
ÉS Gaétan Gervais
Designated Catchment School
Grades 7 to 12 1055 McCraney St E
White Oaks SS
Designated Catchment School
Grades 9 to 12 1330 Montclair Dr
Sixteen Mile Creek Trail Park Neyagawa Blvd 2 mins
ÉÉ du Chêne
Designated Catchment School
Grades PK to 6 150 Ridge Dr
TRANSIT
Public transit is at this home's doorstep for easy travel around the city. The nearest street transit stop is only a 2 minute walk away and the nearest rail transit stop is a 50 minute walk away.
Nearest Rail Transit Stop Oakville
Nearest Street Level Transit Stop
Neyagawa Blvd + River Oaks Blvd West
2 mins
SAFETY
With safety facilities in the area, help is always close by. Facilities near this home include a fire station, a police station, and a hospital within 3.08km.
Halton Healthcare - Oakville Trafalgar Memorial Hospital
Gate







