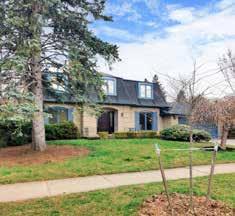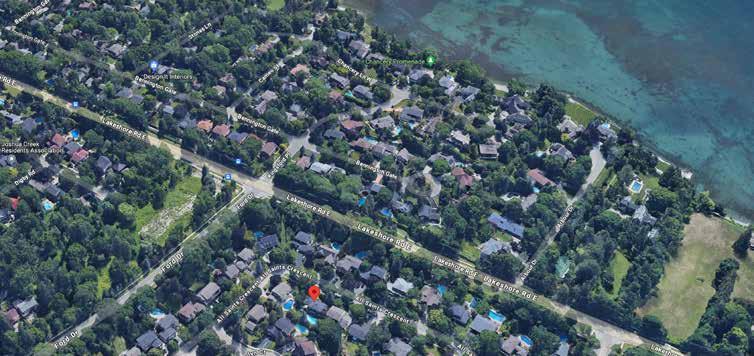






Nestled in the esteemed Southeast Oakville and moments away from the tranquil shores of Lake Ontario, 2269 All Saints Crescent offers the perfect blend of timeless charm and thoughtful modern updates. Positioned within an exceptional school district, this residence is distinguished by its privacy, courtesy of a generous 85 x 110 ft lot and the mature trees that envelop the property, creating a secluded oasis in a coveted neighborhood.
Upon entering, guests are immediately embraced by the warmth of new hardwood flooring and the elegance of smooth ceilings that grace the entire home. The spacious and versatile living room seamlessly functions as both a peaceful retreat and an efficient home office. The journey through the home leads to a dining room ready for both grand and intimate gatherings, and a kitchen equipped with updated appliances. The kitchen’s direct access to the deck encourages an effortless blend of indoor and outdoor living.
The family room, with its cozy fireplace and direct access to the patio, offers a sanctuary for relaxation and family gatherings, enhanced by the lush landscape visible through the windows. Ascending the illuminated staircase, where a stunning crystal chandelier hangs, the home’s ambiance of refined comfort extends into the private quarters. Here, the primary bedroom serves as a serene escape, featuring a meticulously renovated ensuite and custom closets. Alongside, the main bathroom upstairs stands out for its spaciousness and abundant natural light, offering a sun-filled space that echoes the home’s blend of modern updates with timeless comfort. The additional bedrooms, appointed with contemporary light fixtures, maintain the home’s elegant practicality.
The narrative extends into the finished basement, where an updated laundry, modern bathroom, and welcoming fireplace area provide a flexible living space for a variety of family activities or guest accommodation.
The property’s exterior is a testament to thoughtful planning and design, boasting professional landscaping, a painted deck, pavilion, and a well-maintained interlock patio, set to be further enhanced by a new pool liner installation. The significant lot size and surrounding trees not only promise many more seasons of outdoor enjoyment but also ensure a level of privacy and tranquility that is rare and highly sought after.
This blend of indoor elegance and outdoor charm, coupled with its proximity to Lake Ontario and exceptional local schools, makes 2269 All Saints Crescent not just a house, but a home tailored for a lifestyle of comfort, elegance, and unforgettable memories.
Scan to watch property video!

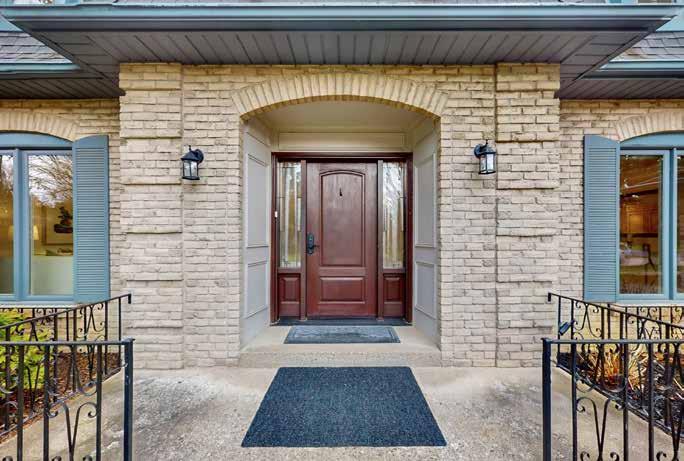











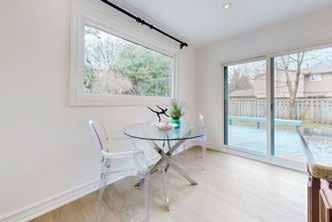











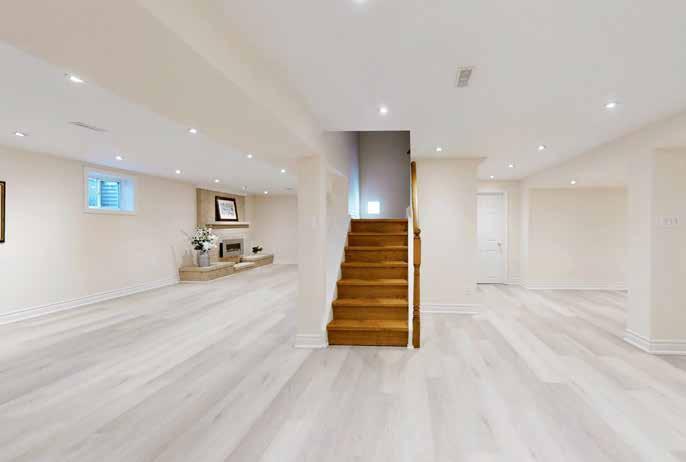
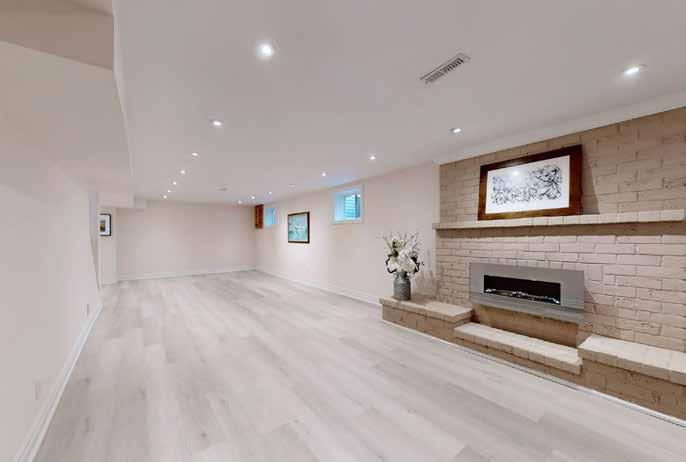
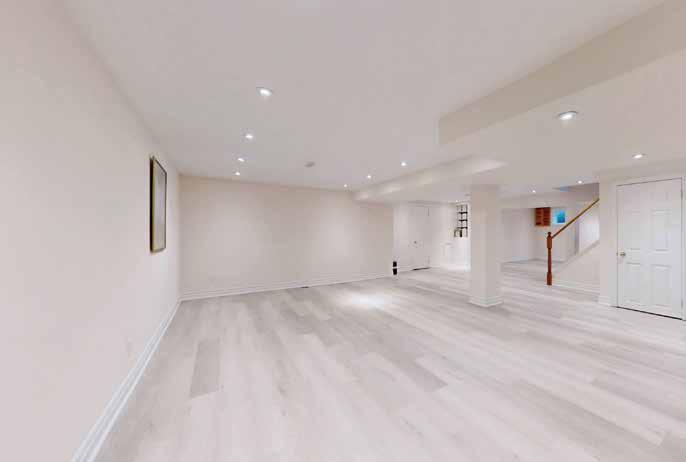



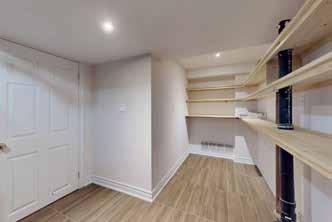
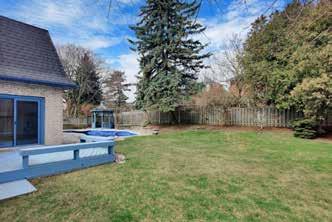
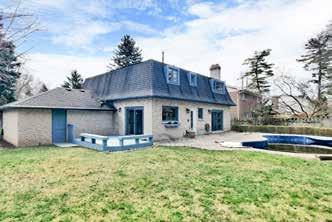

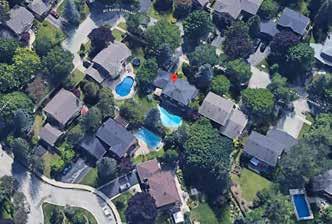
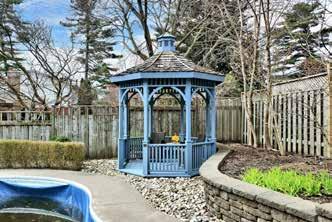
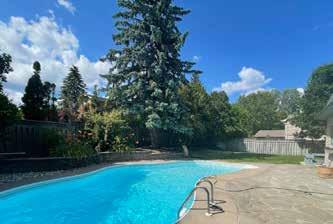
With excellent assigned and local public schools near this home, your kids will get a great education in the neighbourhood.
Maple Grove PS
Designated Catchment School
Grades PK to 8
288 Maple Grove Dr
Oakville Trafalgar HS
Designated Catchment School
Grades 9 to 12
1460 Devon Rd
EJ James PS
Designated Catchment School
Grades 2 to 8
338 Cairncroft Rd
ÉÉ du Chêne
Designated Catchment School
Grades PK to 6
150 Ridge Dr
This home is located in park heaven, with 4 parks and 9 recreation facilities within a 20 minute walk from this address. Charnwood Park 183 Charnwood Drive 2 mins
ÉS Gaétan Gervais
Designated Catchment School
Grades 7 to 12
1055 McCraney St E
Public transit is at this home's doorstep for easy travel around the city. The nearest street transit stop is only a 2 minute walk away and the nearest rail transit stop is a 55 minute walk away.
Nearest Rail Transit Stop Clarkson Go Station Platform 9
Nearest Street Level Transit Stop Lakeshore Rd East + Ford Dr 2 mins
With safety facilities in the area, help is always close by. Facilities near this home include a fire station, a police station, and a hospital within 10.59km.
Halton Healthcare - Oakville Trafalgar Memorial Hospital
3001 Hospital Gate
Station 2264 Cornwall Road
