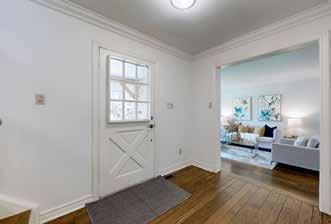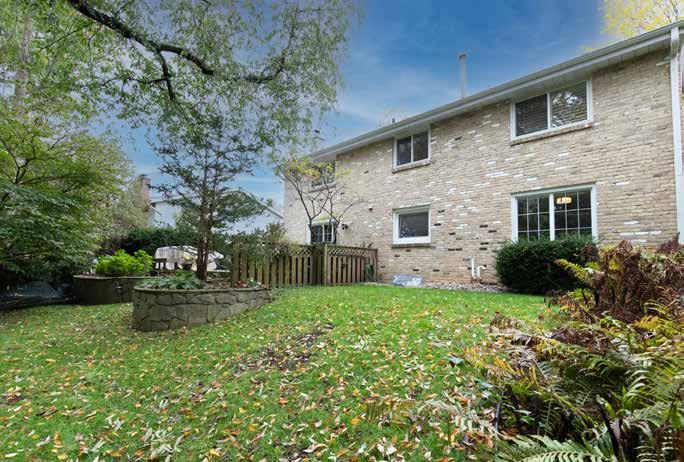

241 BEECHFIELD ROAD | OAKVILLE


Welcome
Welcome to 241 Beechfield Road, a meticulously maintained 4-bedroom, 3-bathroom family home nestled in the serene, tree-lined neighborhood of prestigious Southeast Oakville. Ideally located near the lake and within top-tier school districts, this home is perfect for discerning families seeking a harmonious blend of comfort and style. Step through the inviting front porch and into the elegant foyer, where you’ll find a bright formal living room, perfect for hosting guests. Adjacent to this space is the dining room, ideal for family dinners and gatherings. The updated kitchen, equipped with modern appliances and a sophisticated water purification system, connects seamlessly to a casual dining area, creating an ideal setting for everyday family life. The cozy family room, complete with a charming brick fireplace, offers direct access to the expansive backyard deck, perfect for seamless indoor-outdoor living. Upstairs, the primary bedroom serves as a tranquil retreat with a stylishly remodeled ensuite bathroom. Three additional bedrooms provide ample space and share a beautifully updated main bathroom. The finished basement enhances the home’s living space, featuring a large recreation room, a versatile extra room suitable for a bedroom or gym, and a spacious laundry area. Outside, the impressive deck is perfect for barbecues and outdoor parties, surrounded by a picturesque English-style garden with mature trees and hydrangeas. Situated in a community known for its upscale ambiance, 241 Beechfield Rd offers a superb living experience in one of Southeast Oakville’s most coveted areas. Scan to watch property video!









Bright Kitchen



PRIMARY BEDROOM & ENSUITE


ADDITIONAL BEDROOMS & MAIN BATHROOM












Floor Plans
0"x11' 6" 13' 0"x12'10"
3"x12'10"

12'11"x15' 1" 9' 4"x11'11"

2nd floor
Exterior Area 996 sq. ft.

9"x25' 3"
2"x10' 8"
9"x12' 7" 12' 7"x14' 8"


Neighbourhood
241 Beechfield Road
241 Beechfield Road
241 Beechfield Road
Oakville, ON Oakville, ON Oakville, ON HOODQ ADDRESS REPORT™ HOODQ ADDRESS REPORT™ HOODQ ADDRESS REPORT™
SCHOOLS
With excellent assigned and local public schools very close to this home, your kids will get a great education in the neighbourhood.
Maple Grove PS
Designated Catchment School
Grades PK to 8
288 Maple Grove Dr
Oakville Trafalgar HS
Designated Catchment School
Grades 9 to 12 1460 Devon Rd
PARKS & REC.
This home is located in park heaven, with 4 parks and 9 recreation facilities within a 20 minute walk from this address.
EJ James PS
Designated Catchment School
Grades 2 to 8 338 Cairncroft Rd
ÉÉ du Chêne
Designated Catchment School
Grades PK to 6 150 Ridge Dr
Charnwood Park 183 Charnwood Drive
Maple Grove Arena 2237 Devon Road
ÉS Gaétan Gervais
Designated Catchment School Grades 7 to 12 1055 McCraney St E
TRANSIT
Public transit is at this home's doorstep for easy travel around the city. The nearest street transit stop is only a 3 minute walk away and the nearest rail transit stop is a 52 minute walk away.
Nearest Rail Transit Stop Oakville GO
Nearest Street Level Transit Stop Devon Rd + Elmhurst Ave 3 mins
SAFETY
With safety facilities in the area, help is always close by. Facilities near this home include a fire station, a police station, and a hospital within 10.14km.
Halton Healthcare - Oakville Trafalgar Memorial Hospital 3001 Hospital Gate
Fire Station 2264 Cornwall Road
Police Station 95 Oak Walk Drive
Disclaimer:



