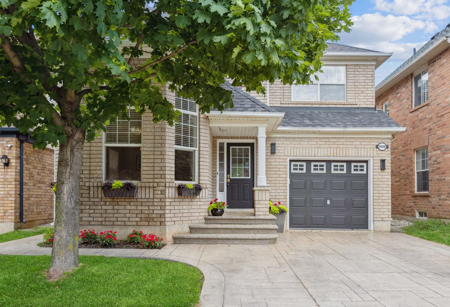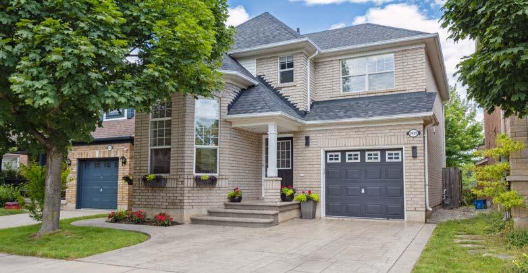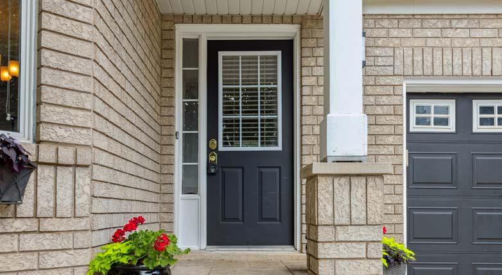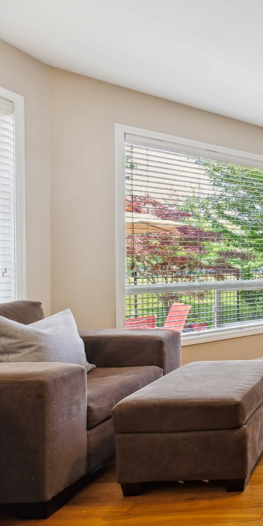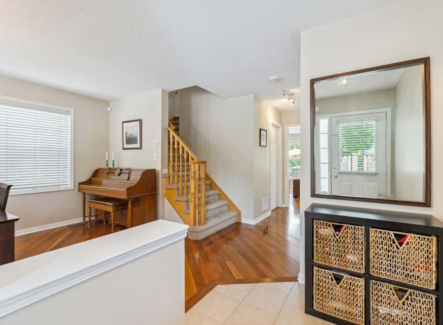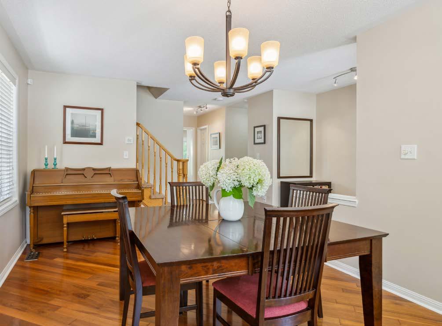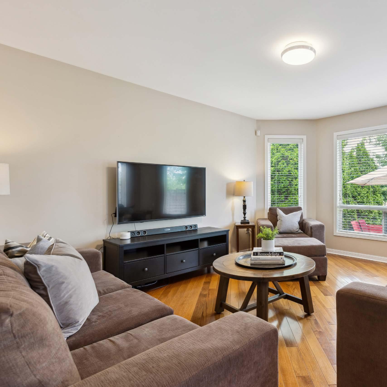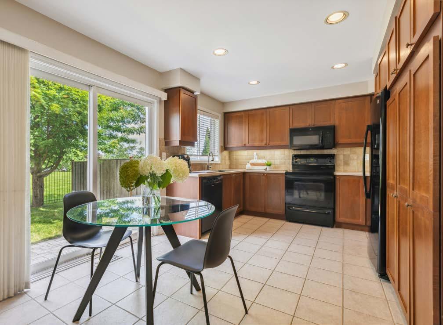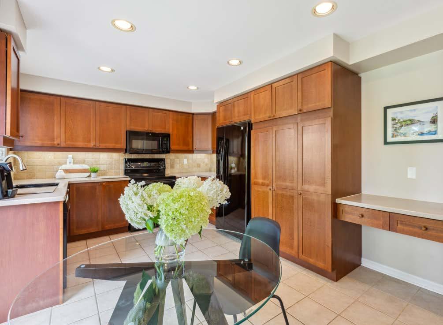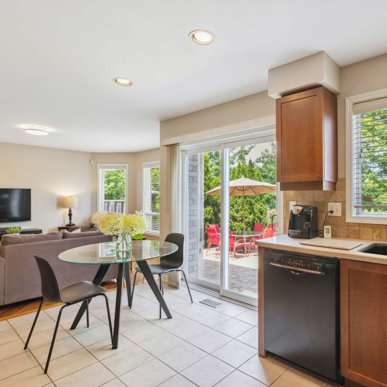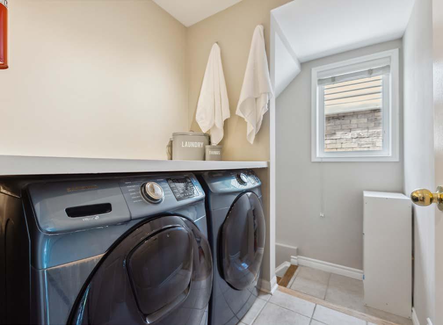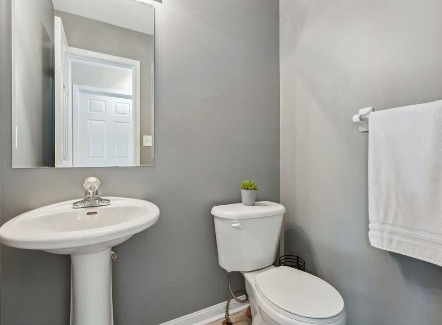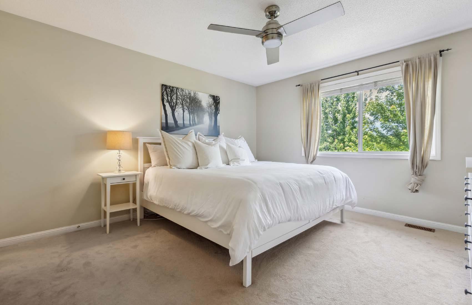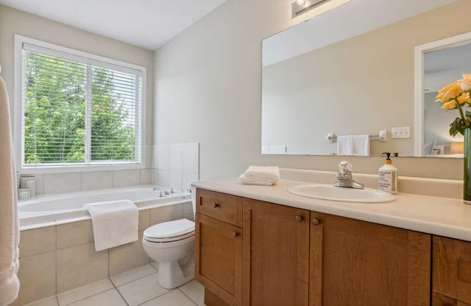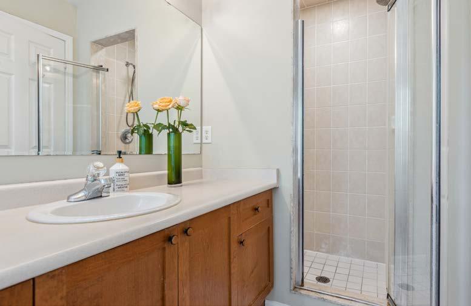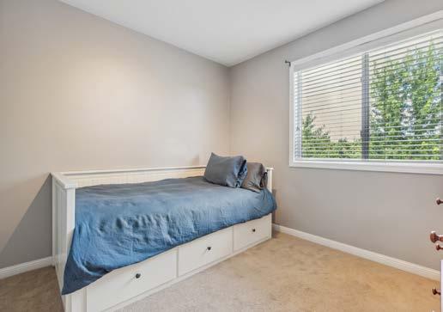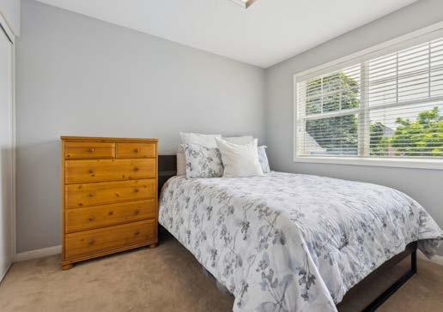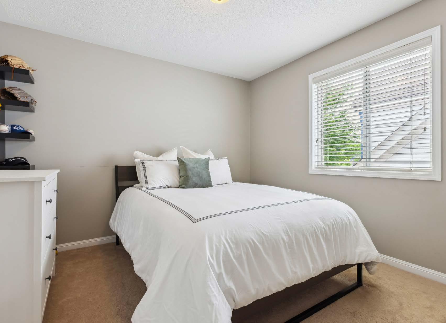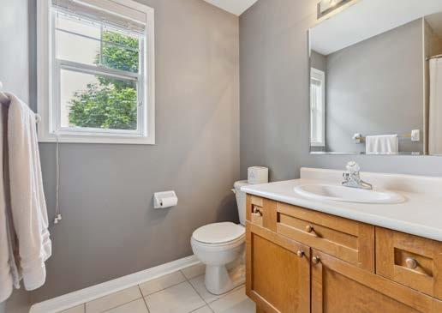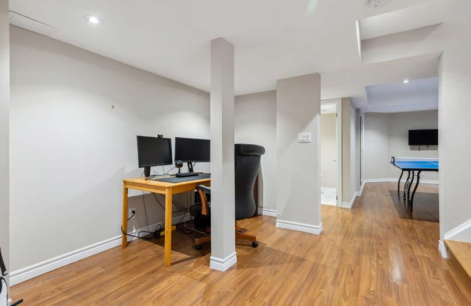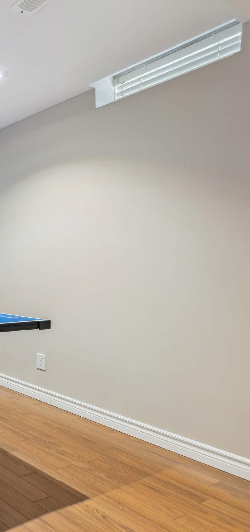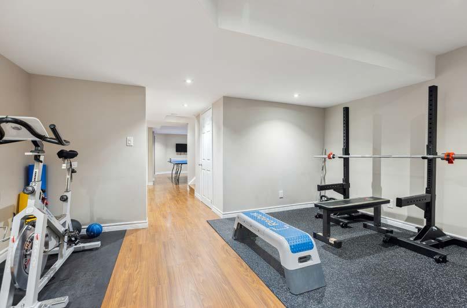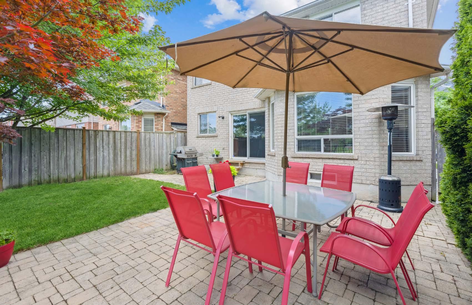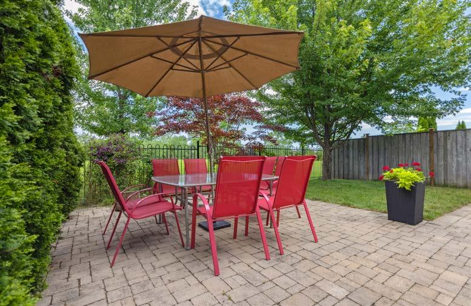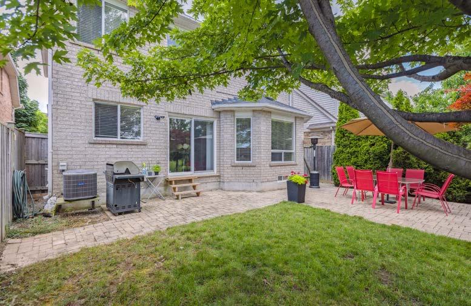Property Features
MAIN FLOOR
ENTRY
• Covered front porch area
• Front door with glass window insert and sidelight
• Ceramic tile floor
• Front entranceway opens into living room/dining room
LIVING ROOM/ DINING ROOM
• Brazilian Mahogany Hardwood floor through-out main floor
• 3 large windows with California shutters overlook front of house
• One large window overlooking sideyard
FAMILY ROOM
• Very spacious room
• Located at back of house adjacent to kitchen
• Brazilian Mahogany Hardwood floor
• Large windows overlook backyard
• Updated light fixture
KITCHEN
• Open to family room
• Corian countertops
• Pot Lights
• Tumbled Marble tile backsplash
• Ceramic tile floors
• Under mount sink with newer faucet under window overlooking backyard
• GE side-by-side fridge with water and ice maker
• GE electric stove
• New OTR GE microwave
• New Bosch dishwasher
• Sliding door Door opens to patio and backyard
• Large pantry and desk area
POWDER ROOM
• Located off hallway next to kitchen
• Pedestal sink
LAUNDRY ROOM
• Located on main floor
• Front load Samsung washer and dryer
• Large counter and shelves over washer and dryer
• Ceramic tile floor
• Access to basement stairs
SECOND FLOOR
• Wooden stairs with oak spindles
• Modern, wide dark laminate flooring through-out upper level
• Large linen closet
• 3 bedrooms
• Jack and Jill bathroom
• Laundry room
PRIMARY BEDROOM
• Large window with blinds overlooks back of house
• Ceiling fan
• Walk-in closet
• Neutral carpet
• Wall mount TV is excluded (bracket included)
EN-SUITE BATHROOM
• Sink and vanity with cupboards underneath
• Soaker tub with ceramic tile surround
• Large window overlooking backyard
• Ceramic tile shower with glass door
• Ceramic tile floor
BEDROOM 2
• Window overlooks sideyard
• Closet
• Neutral Carpet BEDROOM 3
• Window overlooks frontyard
• Closet
• Neutral Carpet
MAIN BATHROOM
• Ceramic tile floor
• Bathtub with ceramic tile
surround
• Sink with vanity and cupboards
underneath
• Window overlooking front yard
LOWER LEVEL
• Oak stairs lead to lower level
• Laminate flooring
• 2 windows
• Pot lights
• Large recreation room
• Separate gym
• Office area
• Two piece bathroom
EXTERIOR
• Attached single garage
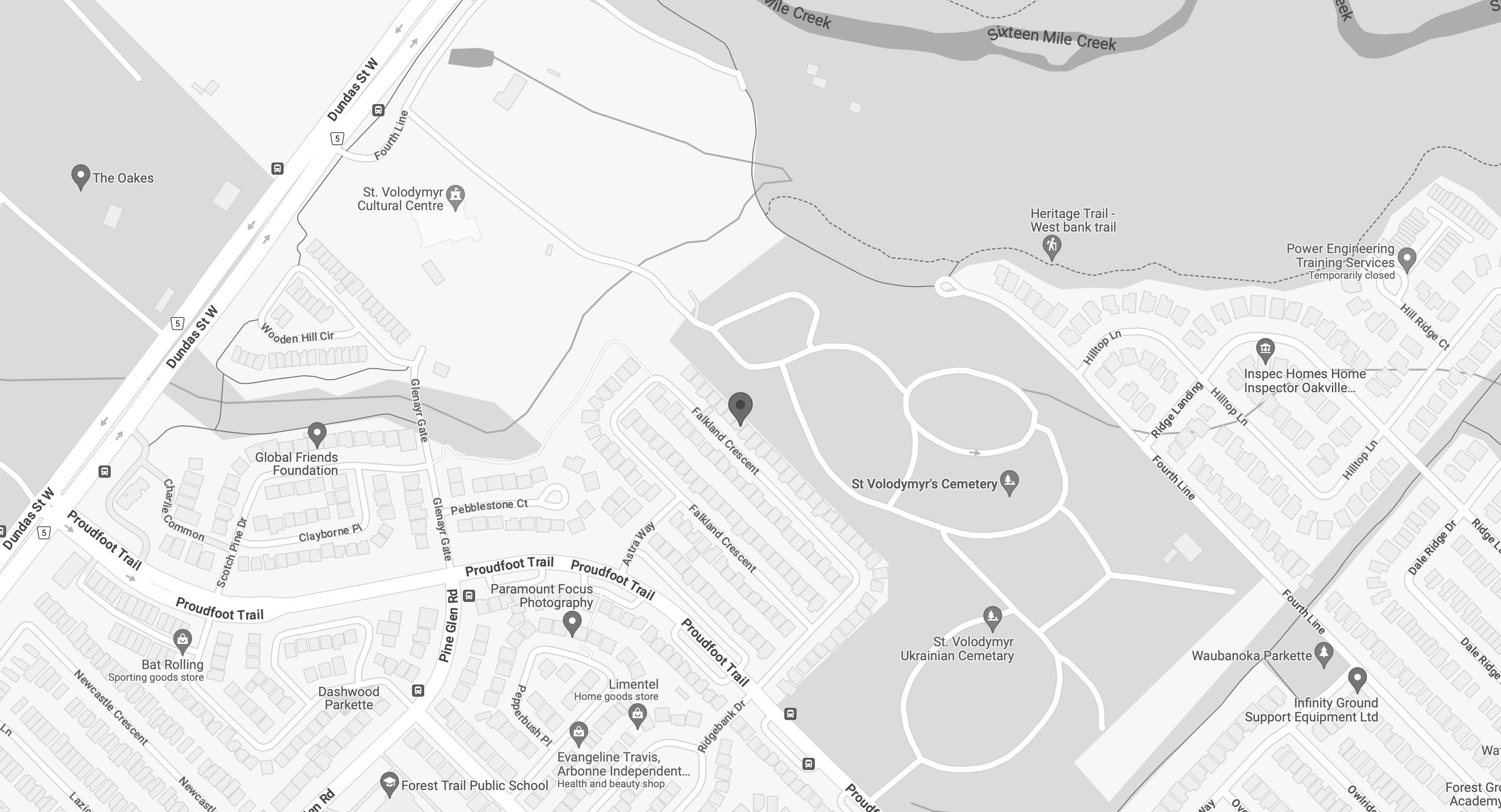
• Covered front porch
• Interlocking front walkway
• Updated light fixtures
• Fully fenced backyard – wood fence on sides, black wrought iron across back to open field
• Stone patio off kitchen
• Patterned concrete driveway and front and side walkways
IMPROVEMENTS
• Upgraded stairs and spindles on main floor
• Roof – 2017
• Furnace – 2021
• Tankless Hot Water Tank –2021 (Leased)
• Patterned concrete walkway and driveway
• Finished basement with two piece bathroom
• Newer appliances (except for stove)
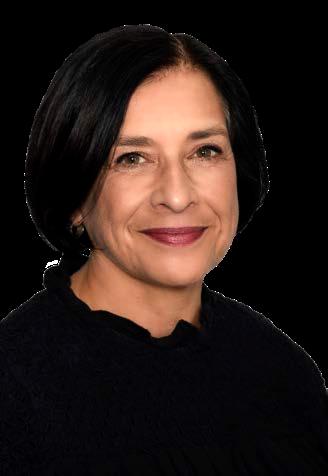
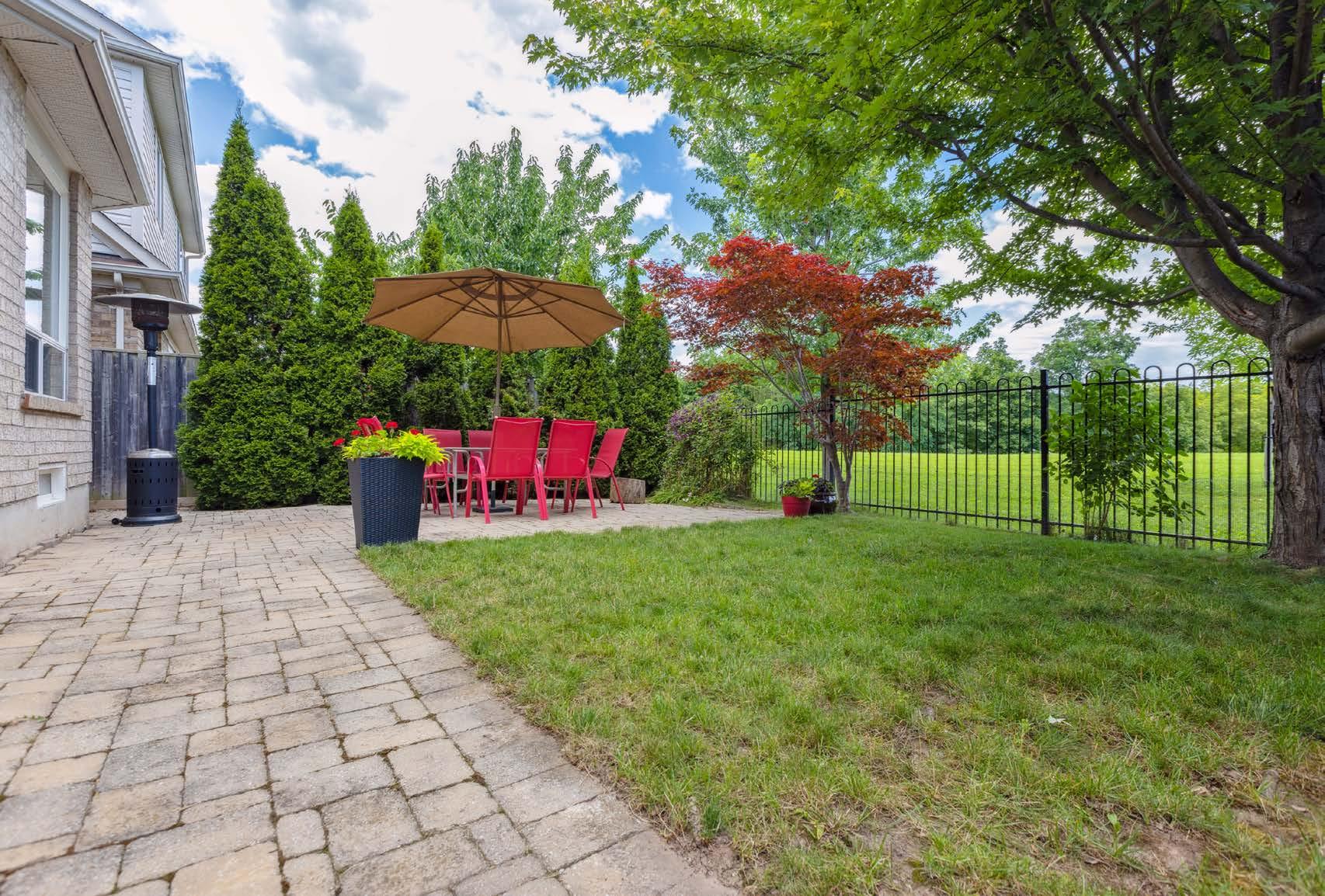
RE/MAX Aboutowne Realty Corp., Brokerage 309-A Lakeshore Rd. E., Oakville ON, L6J 1J3 ABOUTOWNE REALTY CORP., BROKERAGE. INDEPENDENTLY OWNED AND OPERATED 416.524.7426 905.338.9000 905.338.3411 d o f l.joakim@sympatico.ca www.lindajoakim.ca JOAKIM Linda Sales Representative 2017 - 2022 2016
