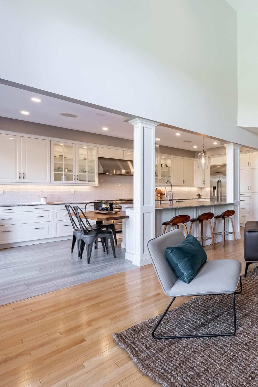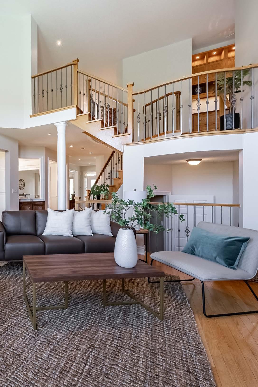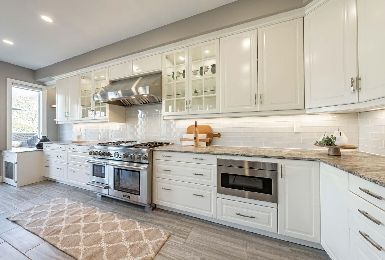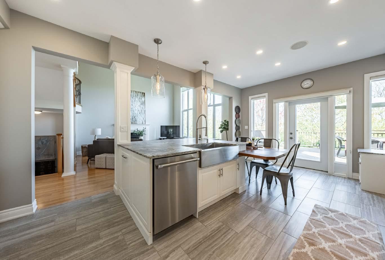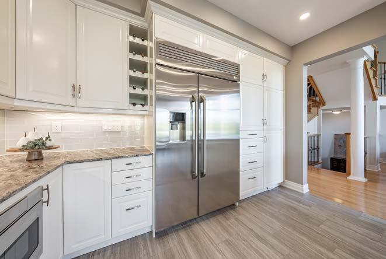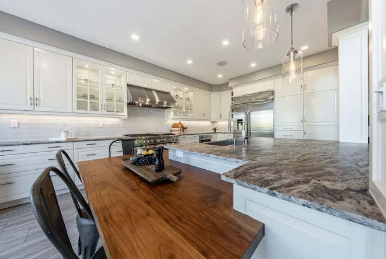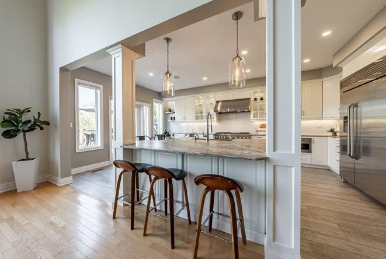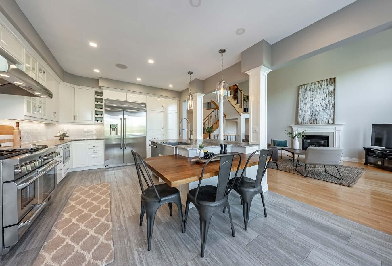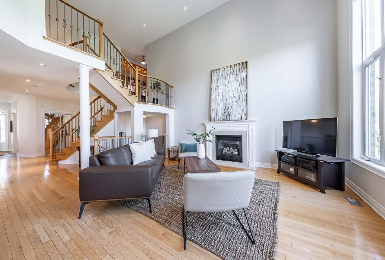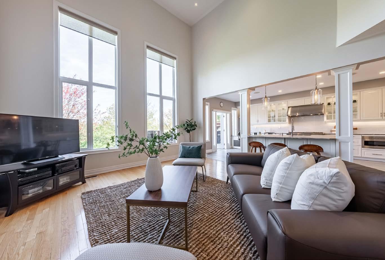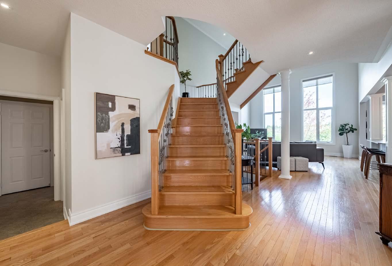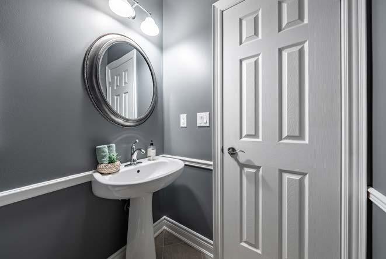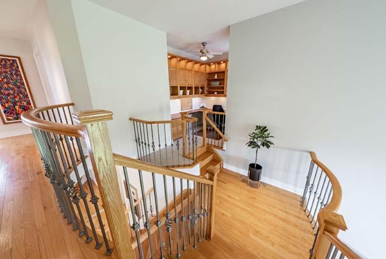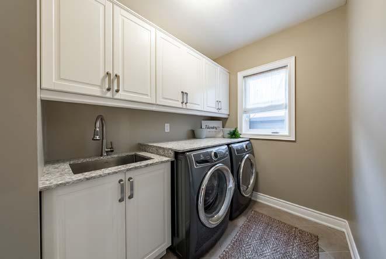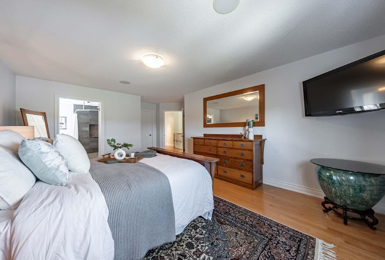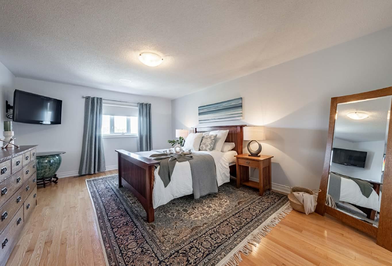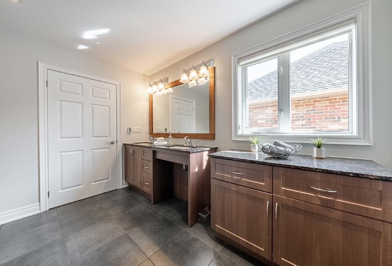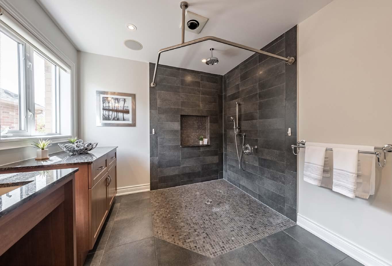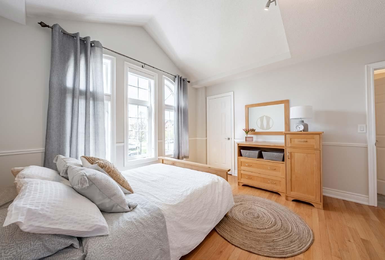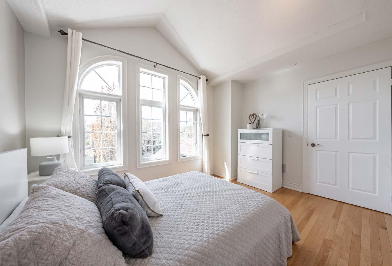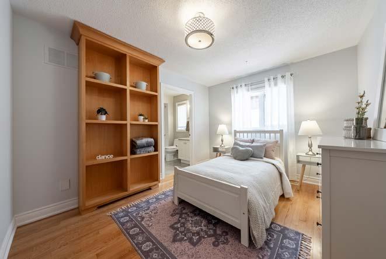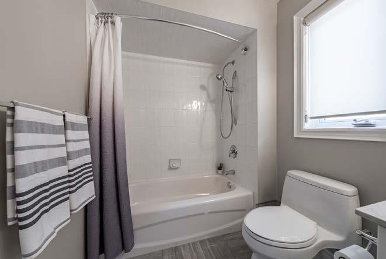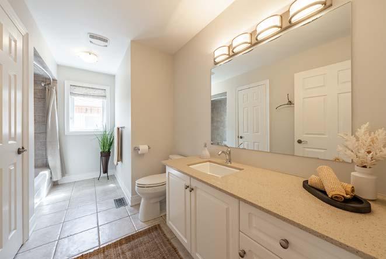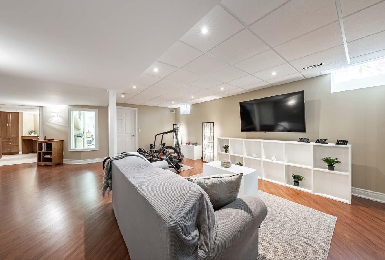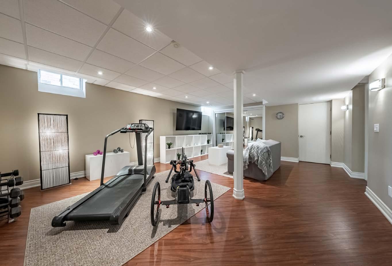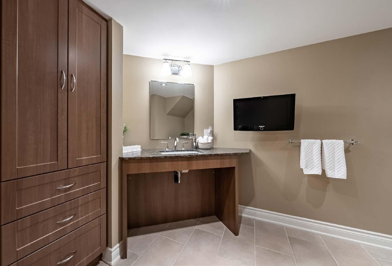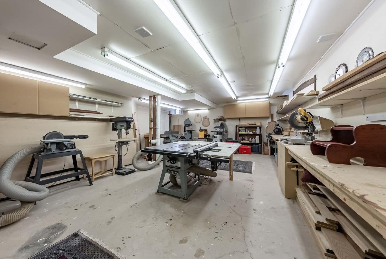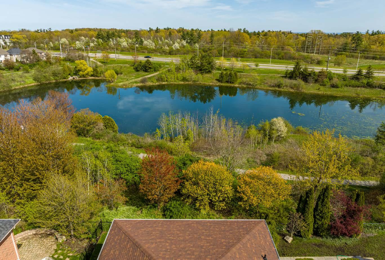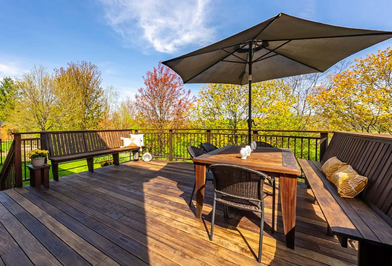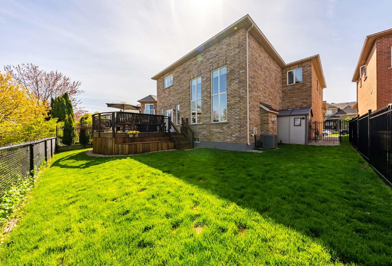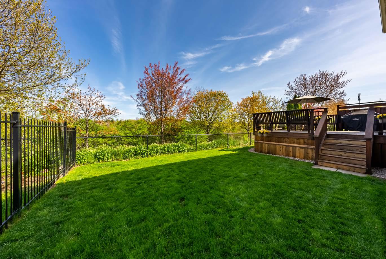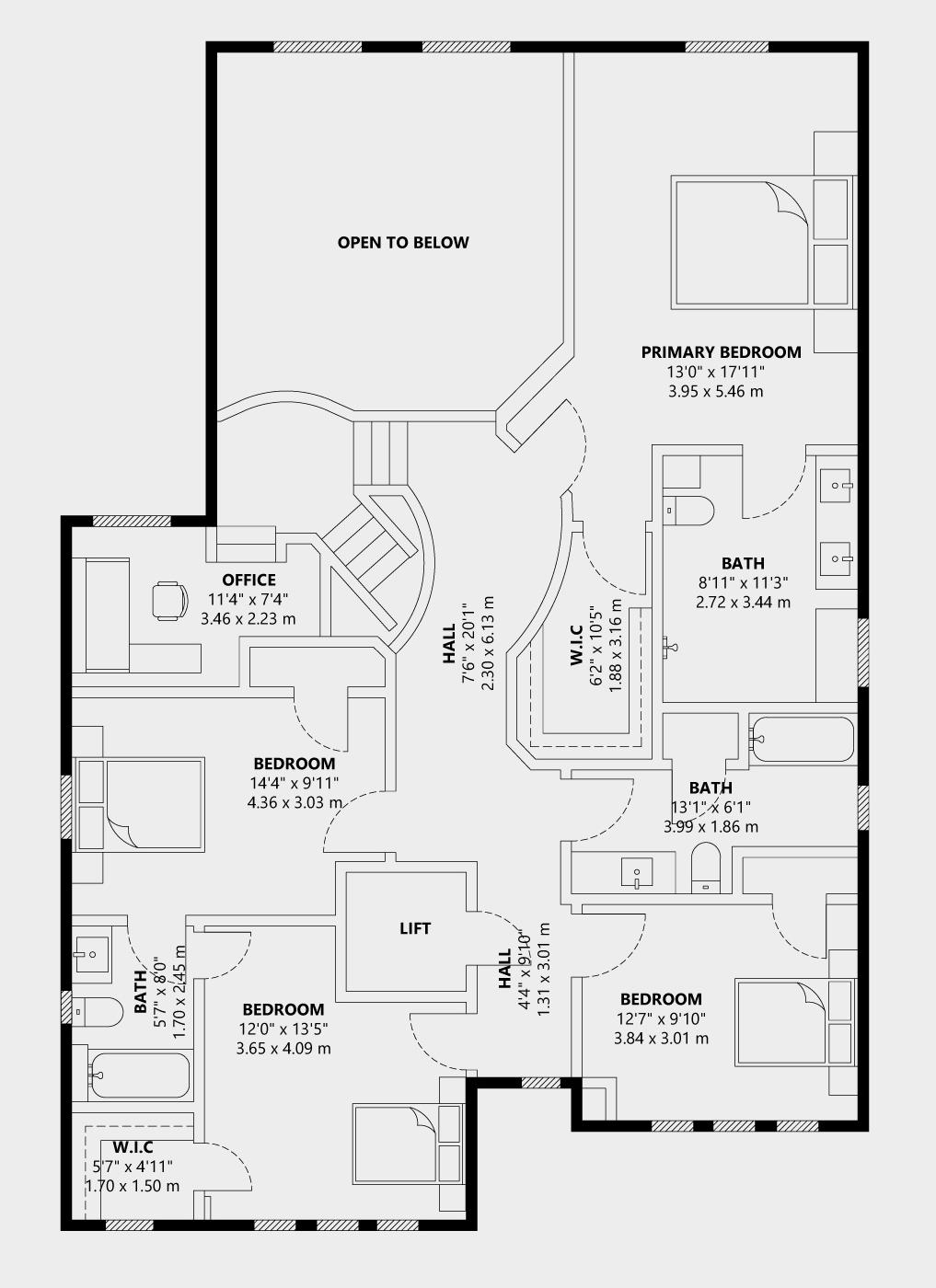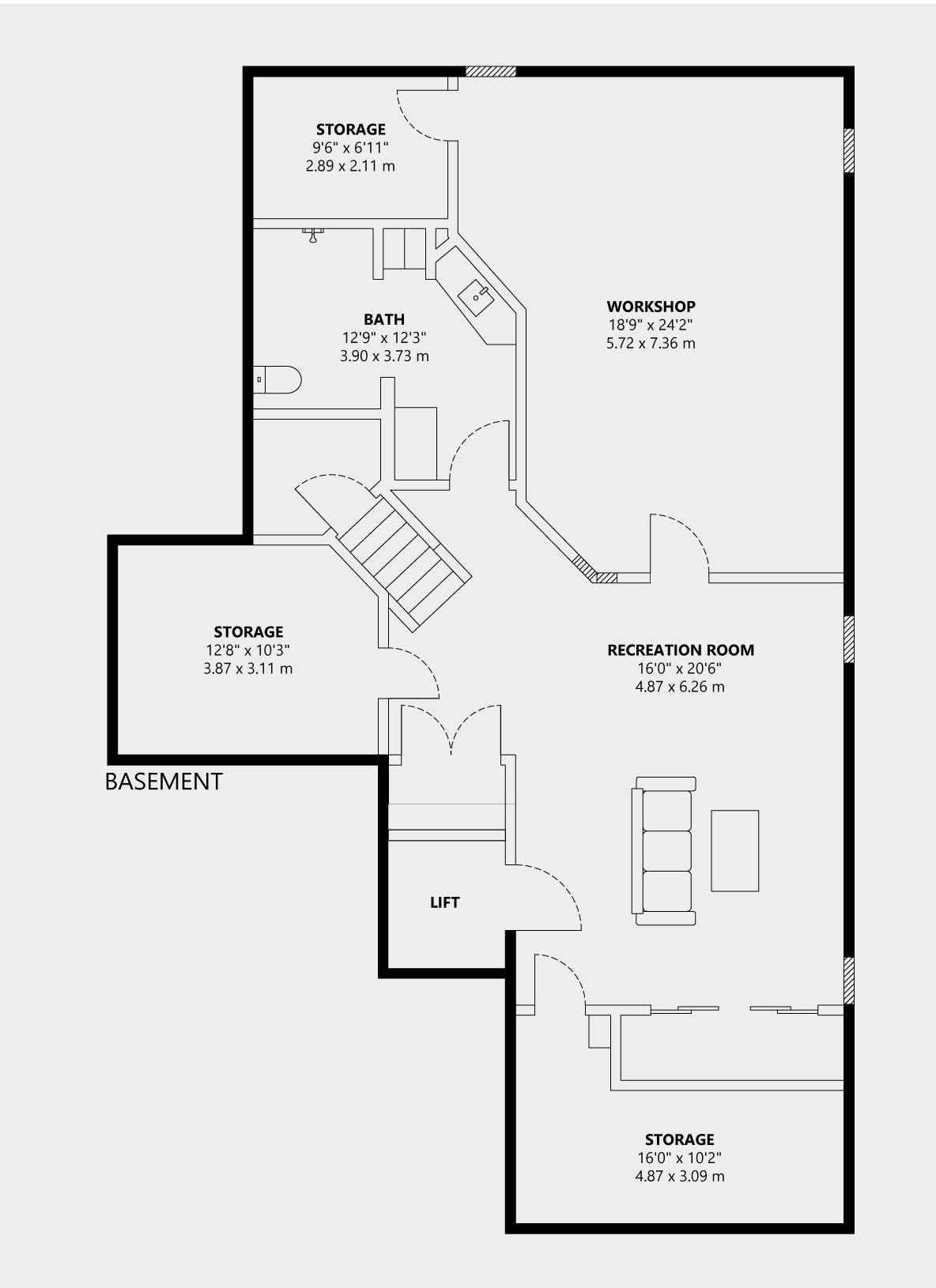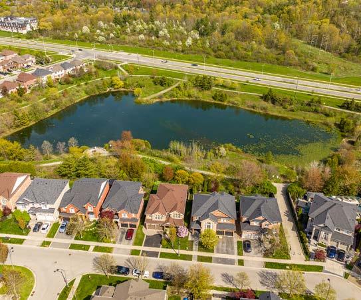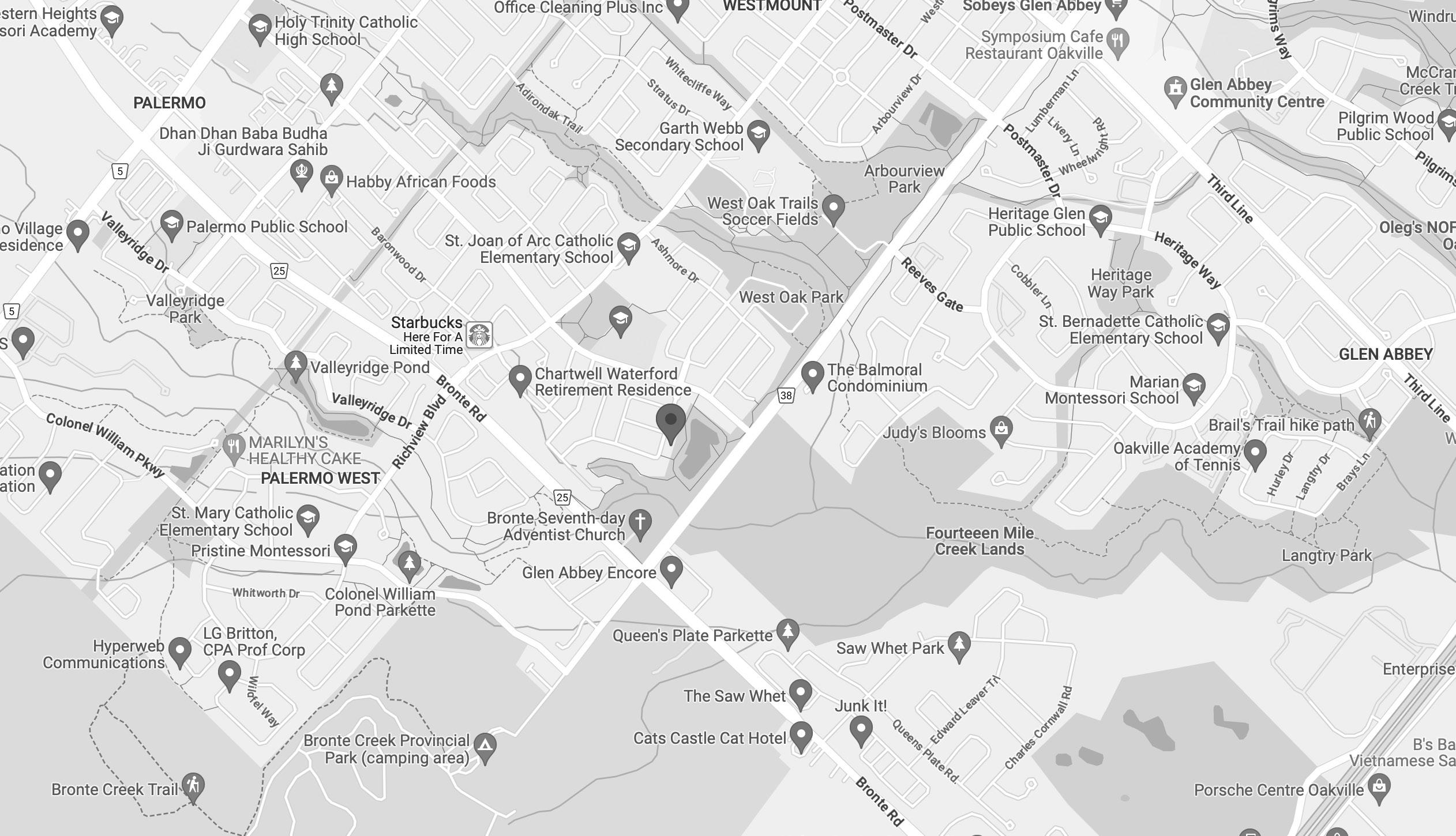
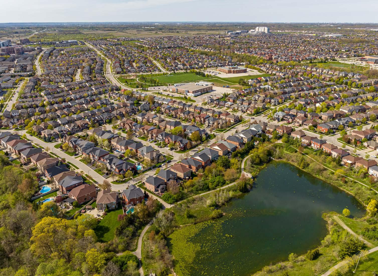

2460 HEMMFORD DRIVE | OAKVILLE

Welcome to 2460 Hemmford Dr, where modern elegance meets natural beauty. Lush beautiful gardens welcome you in, and the covered front porch invites you to take a moment to sit and enjoy. Stepping inside, you’re greeted by a bright and open main floor. The 9’ ceilings, amazing natural light and built-in audio system fill the space with warmth and radiance, and a soothing vibe that immediately says “Welcome Home.” Transition to the rear of the home where you will find the spectacular great room with 18’ ceilings and breathtaking ravine views. The updated chef’s kitchen is a dream come true, with a 48” Thermador gas range, 48” built-in refrigerator, and large centre island perfect for hosting family and friends. Step out to experience the striking and private natural surroundings on the beautifully handcrafted ipe hardwood deck, which truly feels like an extension of your living space. Make your way to the upper level, stopping halfway at the dedicated office nook with custom cabinetry overlooking the great room. The large primary suite is a true escape, with a walk-in closet and an accessible ensuite with roll-in shower. There are 3 additional bedrooms and 2 full bathrooms on this level, including a Jack+Jill. The basement offers an open rec space, large accessible 3pc bath, loads of storage, and a massive professional workshop with built-in dust collection. But what truly sets this property apart is its accessibility. This home is 95% accessible and features an elevator that services all 3 levels plus the garage, which can serve as a separate entrance to the basement. It’s a truly unique offering in the area, and an incredible opportunity for any family, including multigenerational or those with limited mobility. Backing onto Hemmford Pond, this is one of the most desirable streets in Westmount and is a quick stroll to schools and walking trails yet minutes to major highways and amenities. Experience the luxury and convenience that this property has to offer!
Scan QR code for video, additional photos and 3D interactive floor plan.



FOYER, LIVING ROOM & DINING ROOM





