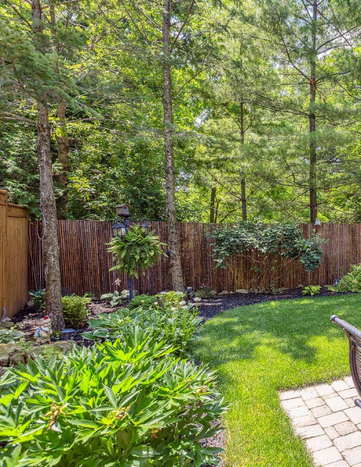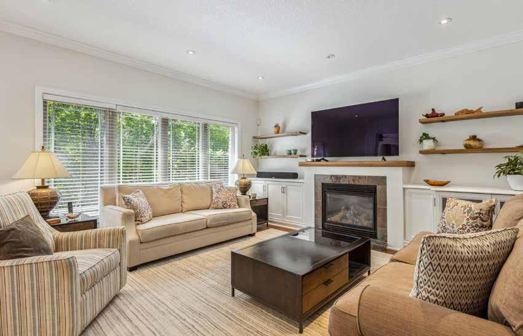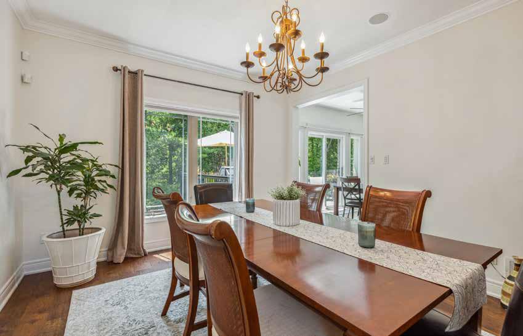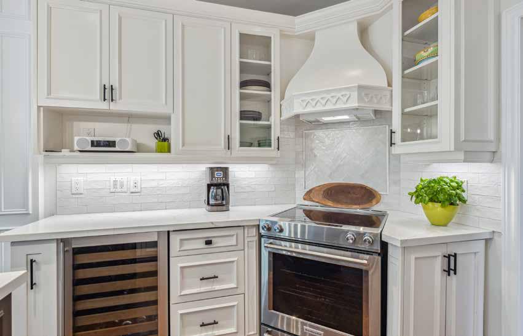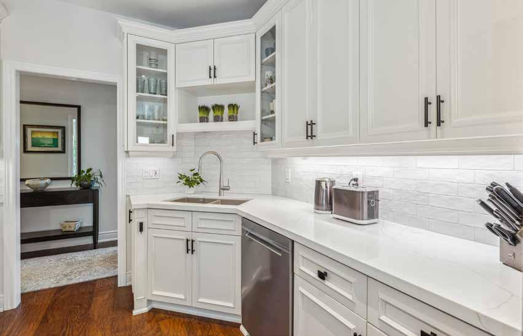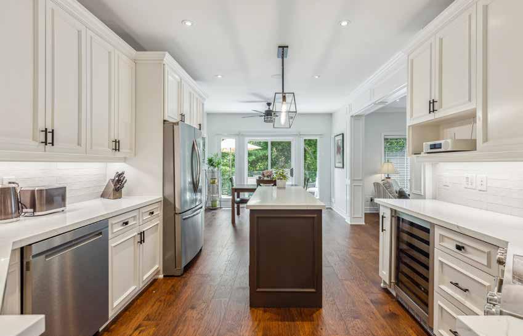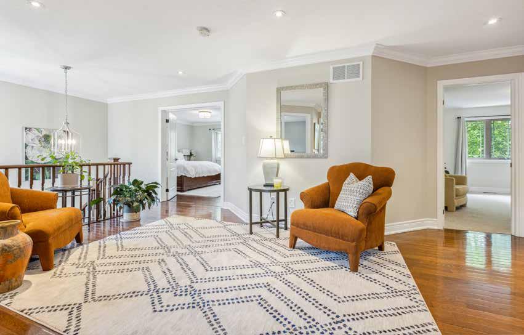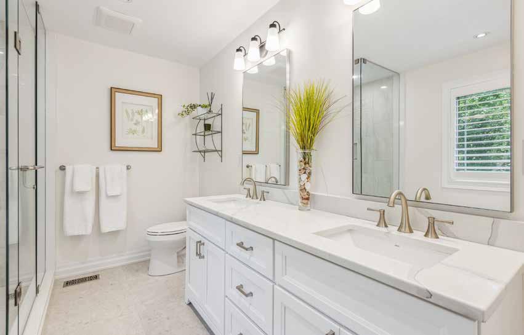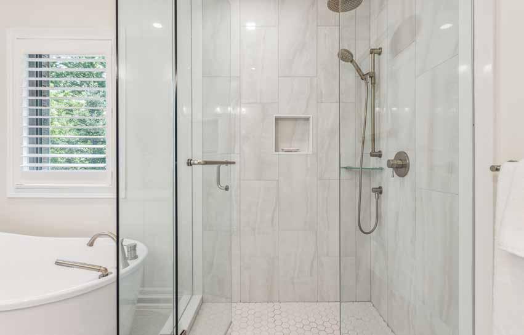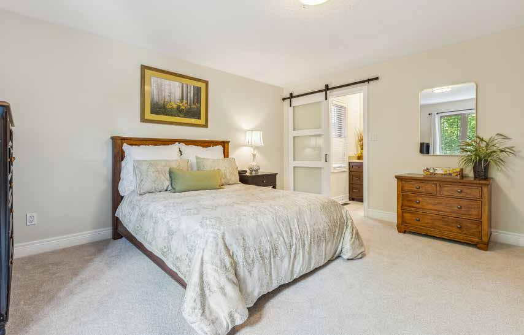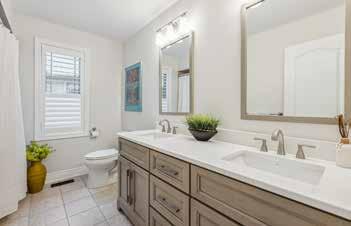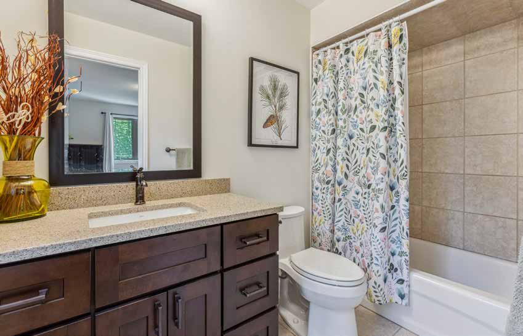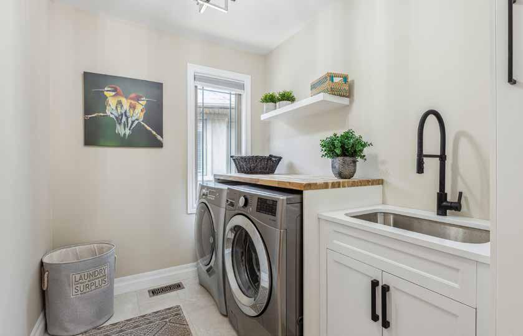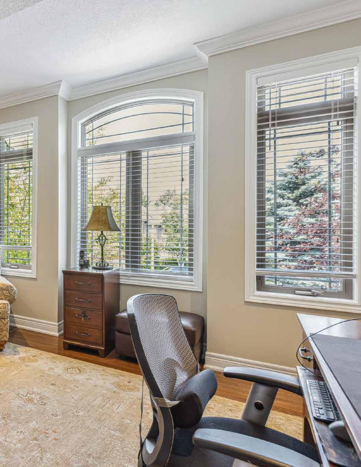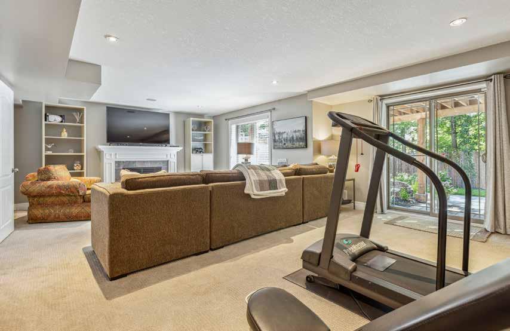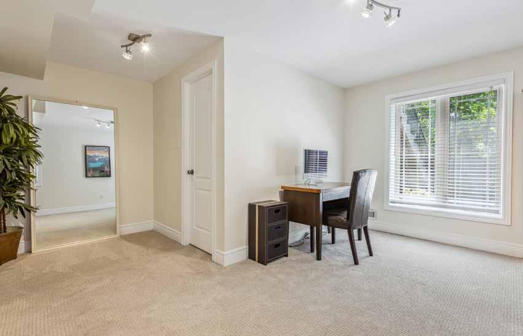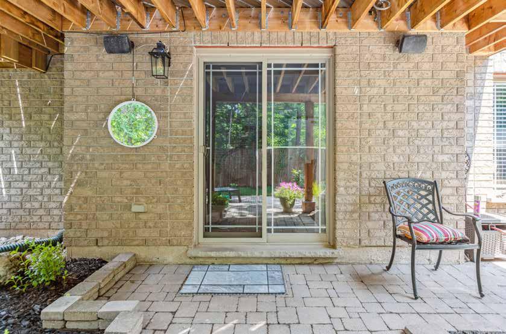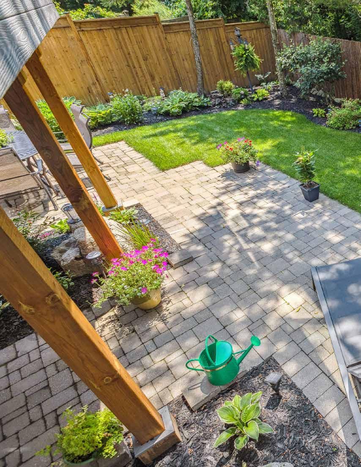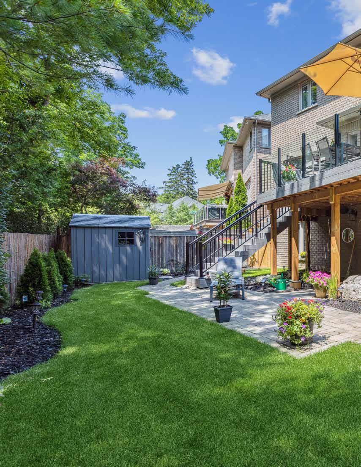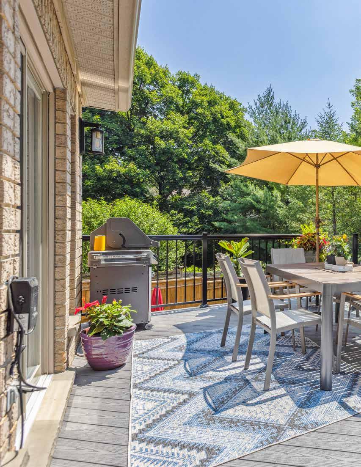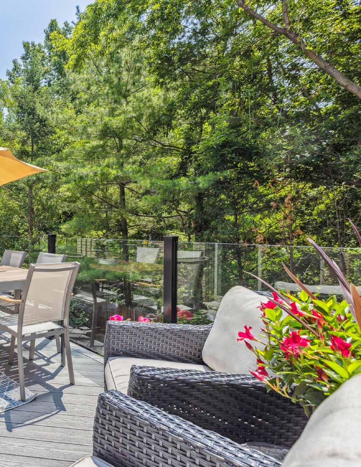Property Features
MAIN FLOOR
FRONT FOYER
• Front door with glass insert, glass side lights and arched window above
• Vertical window with horizontal blinds to side of house
• Upgraded chandelier
• Slate floor in foyer
• Art nook with pot light
• Crown moulding
• Double door closet
• Engineered hickory hardwood flooring throughout hallway, kitchen, dining room and family room
MUD ROOM
• Located off front hallway
• Closet
• Access to garage
• Window with horizontal blinds to side of house
• Cupboard, closet, bench with storage and hooks
• Ceramic tile flooring
POWDER ROOM
• Located off front hallway
• Window with new shutters
• Vanity with quartz counter and undermount sink
• Crown moulding
• Ceramic tile flooring
DINING ROOM
• Adjacent to kitchen at back of house
• Engineered hickory hardwood flooring
• Crown moulding
• Large window overlooks backyard
• Vertical window overlooks front and side of house
• Chandelier
• Ceiling speakers
LIVING ROOM
• Adjacent to kitchen at back of house
• Custom archway between livingroom and kitchen
• Engineered hickory hardwood flooring
• Large window with horizontal blinds overlooking backyard
• Pot lights
• Ceiling speakers
• Crown moulding
• Gas fireplace with new custom wood mantle and floating shelves
KITCHEN AND BREAKFAST AREA
• Adjacent to family room and dining room at back of house
• White cabinetry with ample cupboards and drawers
• Island with quartz countertop, extra drawers and cup boards, pendant light fixture
• Quartz countertops
• Subway tile backsplash
• Engineered oak hardwood flooring
• Pot lights
• Ceiling speaker
• Ceiling fan
• Sliding patio door opens to deck
• Four windows
• Frigidaire Gallery stainless steel double door fridge with bottom drawer freezer
• Panasonic Inverter stainless steel microwave
• Kitchen Aid Stove
SECOND FLOOR
• Oak staircase with runner
• Two vertical windows with shades at landing
• Chandelier
• Crown moulding
• Pot lights
• Large hallway / sitting room
• Double door linen closet
• Oak hardwood flooring throughout
PRIMARY SUITE
• Double door entry
• Window with horizontal blinds overlooks backyard
• Window with horizontal blinds overlooks front of house
• Light fixture
• Ceiling speaker
• Oak hardwood flooring
• Walk-in closet with built-ins and pot lights
• Pocket door opens to large ensuite
EN-SUITE BATHROOM
• Porcelain tile flooring
• Stand-alone soaker tub
• Glassed-in shower with ceramic tiles, rain head and hand-held shower
• Double vanity with two undermount sinks and quartz countertop
• Pot lights
• Upgraded light fixture
Property Features
• Double doors open to large recreation room
BEDROOM 2
• Window overlooks backyard
• Carpet flooring
• Ceiling fixture
• Double door closet
• Sliding door with privacy glass opens to ensuite bathroom
ENSUITE BATHROOM
• Vanity with undermount sink and quartz countertop
• Ceramic tile flooring
• Bathtub with ceramic tile surround
• Upgraded light fixture
• Window with horizontal blinds overlooks side of house
BEDROOM 3
• Carpet flooring
• Window with shade overlooks side of house
• Double door closet
• Light fixture
BEDROOM 4/OFFICE
• Double French doors
• Palladium window and two windows with horizontal blinds
• Crown moulding
• Pot lights
• Fireplace
• Closet can easily be built in alcove
MAIN BATHROOM
• Ceramic tile flooring
• Window with new shutters overlooks side of house
• Double sink vanity with cupboards and drawers and quartz countertop
• Upgraded light fixtures
• Bathtub with ceramic tile surround
LAUNDRY ROOM
• Luxury vinyl flooring
• Chrome light fixture
• Window with shade overlooks side of house
• Storage closet
• Deep sink with cupboard
• LG front load washer and dryer
• Wood countertop above washer and dryer
• Floating shelf
LOWER LEVEL
• Oak stairs and railing with runner and landing leads to lower level from main hallway
• Large and fully finished
• Ceramic tile flooring and carpet
• Carpet flooring
• Sliding door walk-out to backyard
• Large window with horizontal blinds overlooks backyard
• Gas fireplace with ceramic tile surround and white mantle
• Pot lights
• Carpeted hallway with pot lights leads to utility room, walk-in closet, bathroom and Bedroom 5
BEDROOM 5
• Carpet flooring
• Windows with horizontal blinds overlooks backyard and side of house
• Walk-in closet with built-ins
BATHROOM
• Ceramic tile flooring
• Vanity with undermount sink
• Bathtub with ceramic tile surround
FRONT EXTERIOR
• Professionally landscaped
• Inter-locking stone walkway
• Double car garage
• New front door and sidelights
BACK EXTERIOR
• Professionally landscaped
• New composite deck with infinity glass railings
• Metal railings on side and stairs
• Low lights on deck stairs
• Fully fenced
• Wiring for Hot Tub
• Private lush ravine setting
UPGRADES AND IMPROVEMENTS
2023
• Kohler comfort height toilets (4 bathrooms)
• American standard, comfort height in lower-level bathroom
• Complete remodel of laundry room, new LVT flooring, new plumbing, cabinets, sink, faucets and lights
• All interior lights upgraded (except chandelier in dining room)
• Complete remodel of powder room, flooring, vanity, lights, mirror, plumbing
• Complete remodel of main level back hallway, converted to mud room, new cabinetry, new flooring, new lighting
• Complete remodel of primary ensuite. new flooring, shower tiles, two sink vanity (Stonewood) and mirrors,
Property Features + Survey
free standing tub, glass walk in shower, rain head etc. New window shutters, Panasonic fan, fan timer, dim mer switch, new lighting, and halogen pot lights
• New vanities in all bathrooms, added double sink to main bathroom (new plumbing) on second floor, Stone wood cabinetry, new mirrors, lights, fan and timer
• New vanity, plumbing, lights, mirror in second bedroom ensuite
• Energy Star, wood frame, vinyl clad sliding patio door with side lights ‘Doorway’ in Burlington
• Decorative energy efficient front door and side lights (Thermo-tempered glass)
• All new lever door handles (black, and new brackets on all doors (except basement, and back hall)
• New alarm system
• New wired smoke detectors
• All new landscaping and plantings in back yard
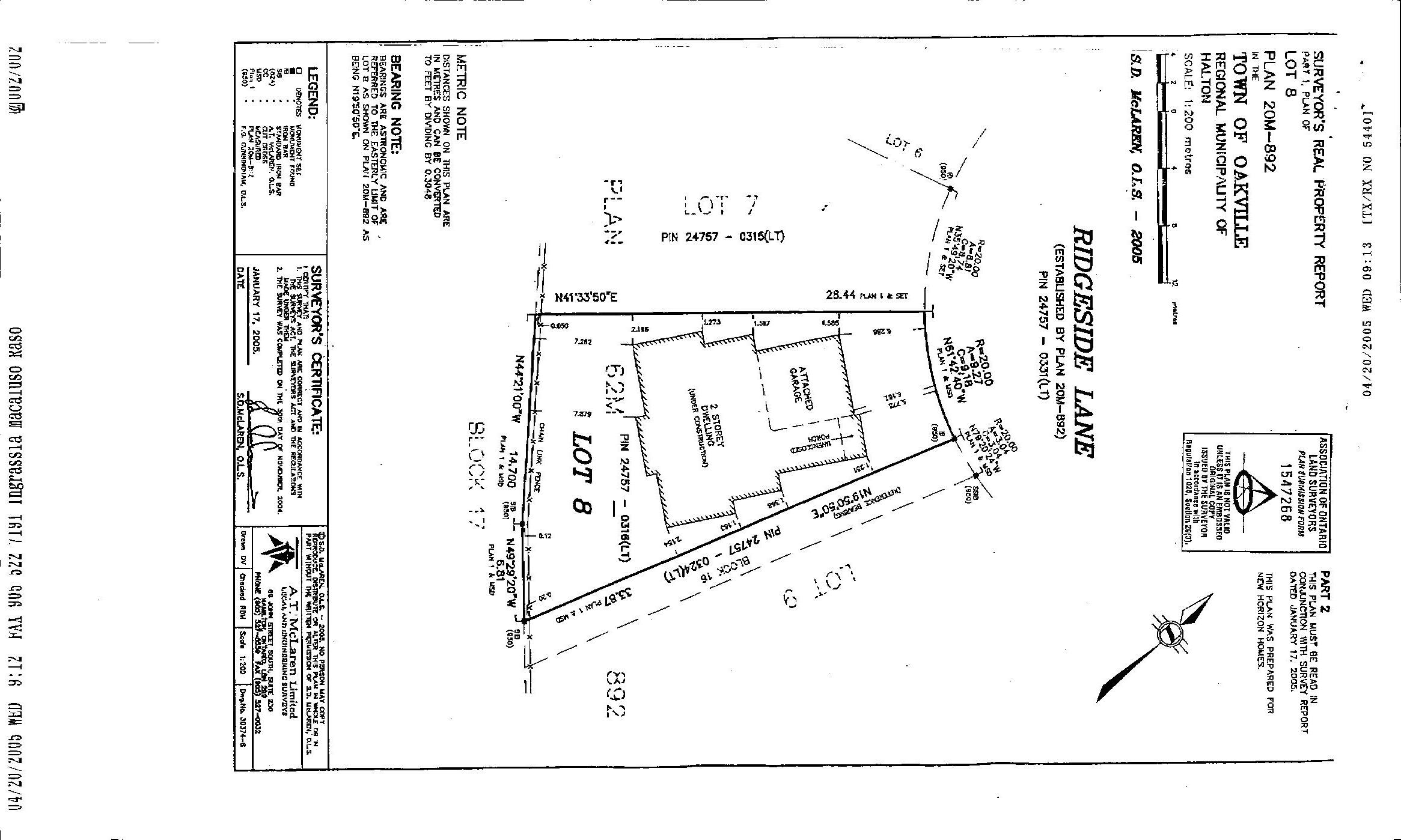
• New engineered hardwood wide plank floor through out main level
• New quartz countertop and new backsplash
• New sink and faucets (Bianco)
• New side fencing and new gate to backyard
2022
• Kitchen Aid electric stove/oven
• High Efficiency furnace
• On Demand Hot water heater
• Energy efficient insulation in the attic
• Replaced halogen pot lights with Led
• Dimmer switches
• New exterior light fixtures (back off deck and at lowerlevel patio door)
• New composite deck, infinity glass railings, metal railings on side and at stairs, low lights on deck stairs
• Railing at front entry
• Sump pump
2020
Carpets in basement, two bedrooms and stair runner
• 2019
• Frigidaire Gallery fridge
• Dishwasher
SeeDisclaimer: https://www.oakville.ca/residents/property-survey-disclaimer.html
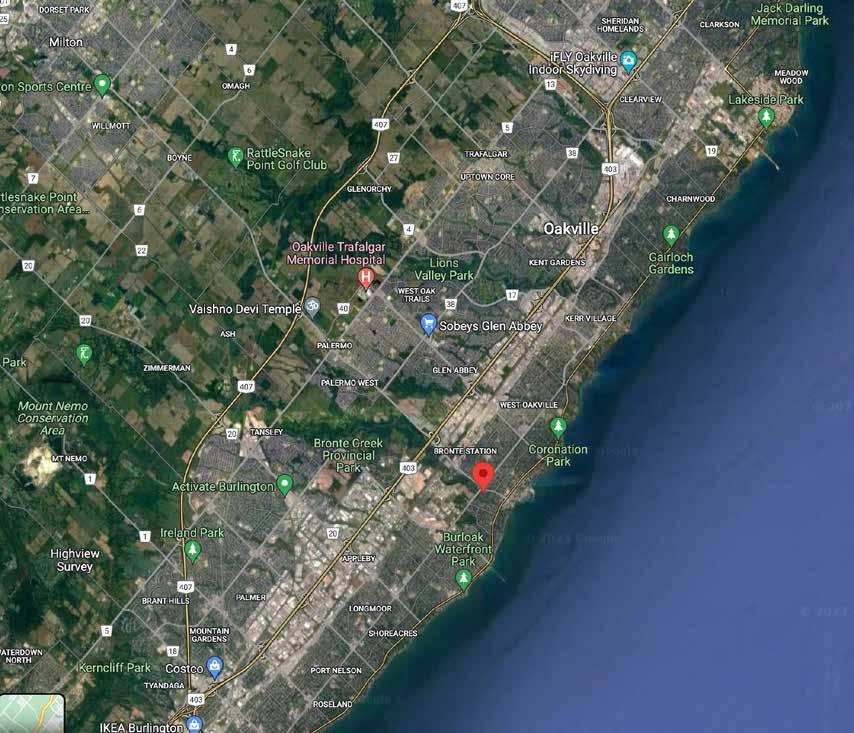

 JOAKIM
Linda
Sales Representative
JOAKIM
Linda
Sales Representative
