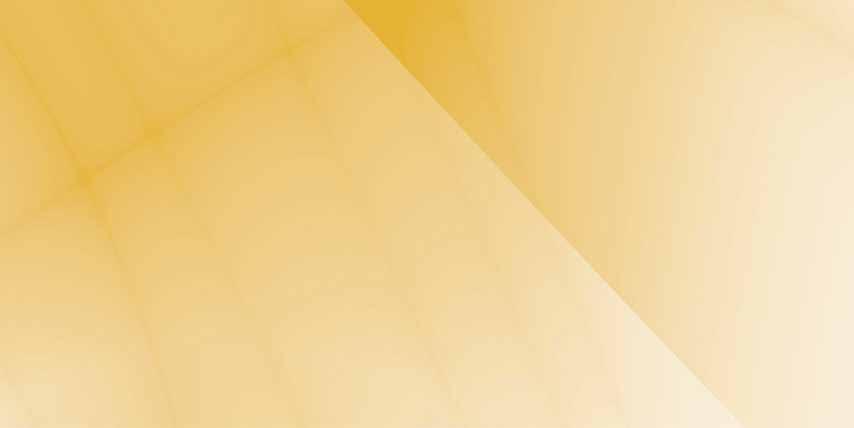
296 LAKEVIEW AVENUE, BURLINGTON



296 LAKEVIEW AVE.,




This splendid four-level split home spans approximately 2,365 sq. ft and is situated in the coveted, tranquil and exclusive Roseland neighbourhood. It is conveniently located just steps away from the highly-regarded Tuck School. The home has undergone extensive renovations. Notable improvements include a salt chlorination system, a fresh pool liner, a safety cover for the pool, and a recently asphalted driveway. Additionally, the pool is complemented by a solar heating system and the masonry chimney has been entirely rebuilt from the roof upwards. The home has seen updates to many appliances over the years as well. The upper level of the home features a spacious primary bedroom with ensuite privileges and dual closets, offering plenty of storage and comfort. This floor also houses two additional generously sized bedrooms and a fivepiece main bathroom. The property is in movein ready condition, showcasing a large family room on the main floor with elegant hardwood flooring and a two-piece bathroom. The main level also includes an eat-in kitchen, a bright living room, and a dining room that opens onto a deck and side yard—ideal for leisurely mornings. The lower level is just as functional, providing a recreation room, laundry room, utility room, an office, and extensive storage space in the crawl area. The exterior features mature landscaping, an inground sprinkler system, and an inviting inground saltwater pool making this home perfect for entertaining family and friends. The current owners take immense pride in maintaining their home. One visit will make it clear why – seeing is truly believing. Photos simply can't capture the full essence. It's not just surface beauty; the meticulous lawn, landscaping, and attention to detail that you will truly appreciate.

Living Room


Dining Room
Kitchen & Breakfast Area

Family Room










296 Lakeview Avenue 296 Lakeview Avenue
296 Lakeview Avenue
Burlington,
SCHOOLS
With excellent assigned and local public schools very close to this home, your kids will get a great education in the neighbourhood.
John T Tuck PS
Designated Catchment School
Grades PK to 8 3365 Spruce Ave
Nelson HS
Designated Catchment School
Grades 9 to 12 4181 New St
PARKS & REC.
This home is located in park heaven, with 4 parks and a long list of recreation facilities within a 20 minute walk from this address.

Pineland PS
Designated Catchment School
Grades 2 to 8 5121 Meadowhill Rd
É Élém Renaissance
Designated Catchment School
Grades PK to 6 1226 Lockhart Rd
Tuck Park
Spruce Avenue
Ryerson Park
|
TRANSIT
| 296 Lakeview Ave, Burlington, ON L7N 1Z1, Canada
SAFETY
Public transit is at this home's doorstep for easy travel around the city. The nearest street transit stop is only a 9 minute walk away and the nearest rail transit stop is a 43 minute walk away.
Nearest Rail Transit Stop Burlington GO
Nearest Street Level Transit Stop
New At Cumberland 9 mins
With safety facilities in the area, help is always close by. Facilities near this home include a fire station, a hospital, and a police station within 4.27km.
Joseph Brant Memorial Hospital 1245 North Shore Blvd E
Fire Station
455 Cumberland Avenue
Police Station 1160 North Shore Blvd E

ÉS Georges-P-Vanier
Designated Catchment School
Grades 7 to 12 100 Macklin St N





