2 THRESHER DRIVE
HAMILTON MOUNTAIN


2 THRESHER DRIVE

The living area has an open flow with great sight lines. Enjoy the outdoor view from all rooms. A quality home that offers a stunning living room, dining room, large kitchen and large family room with walkout to a landscaped backyard. Spacious layout with large windows and great flow. This family friendly neighbourhood is close to schools, parks, shopping and many amenities.


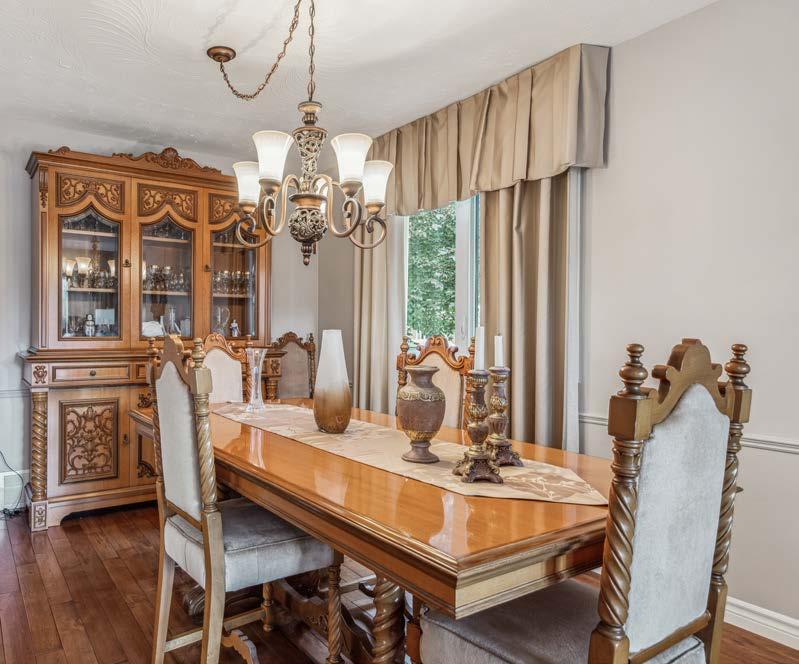
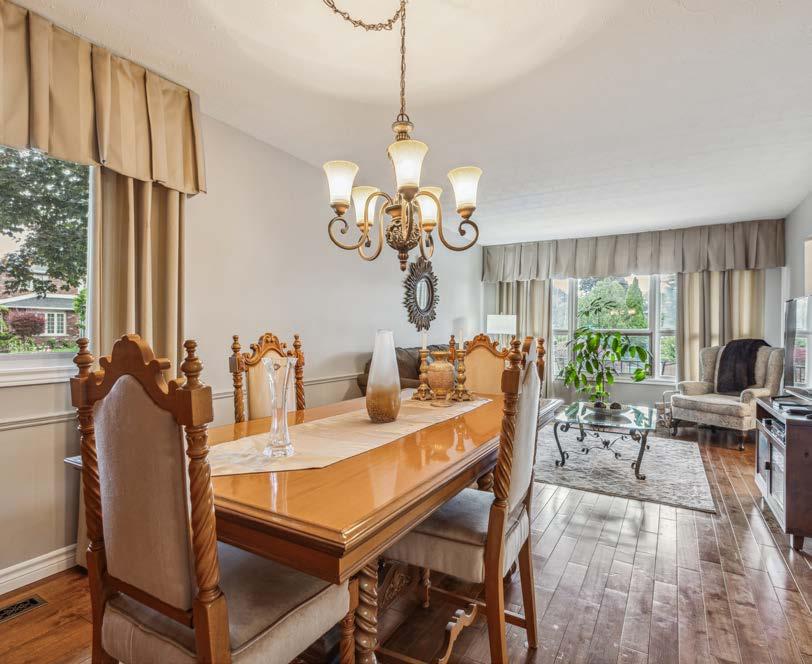
As the center of the home, this kitchen is a fantastic gathering place for daily life and family functions. This updated space offers plenty of storage and is open to the dining room.

The eat-in kitchen lends to the timeless appeal of the space for entertaining and family enjoyment. Take inspiration from the natural light out of every window. Cook, entertain and celebrate!
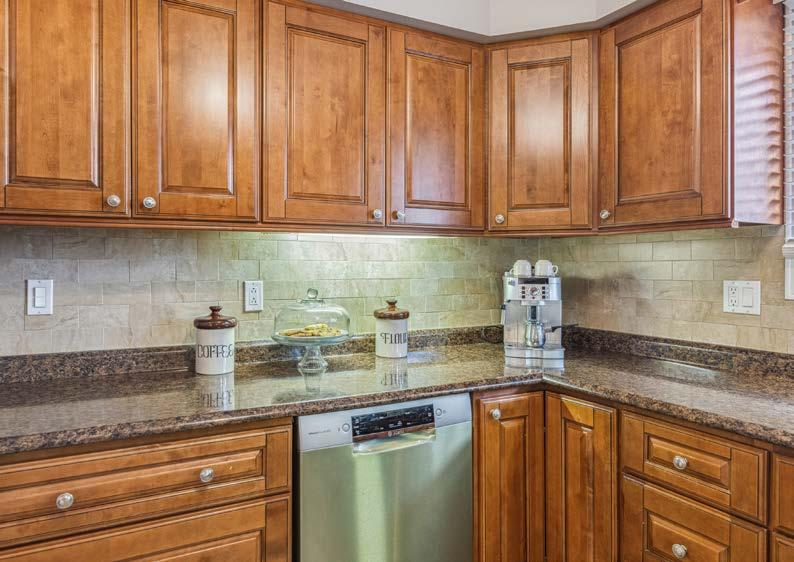
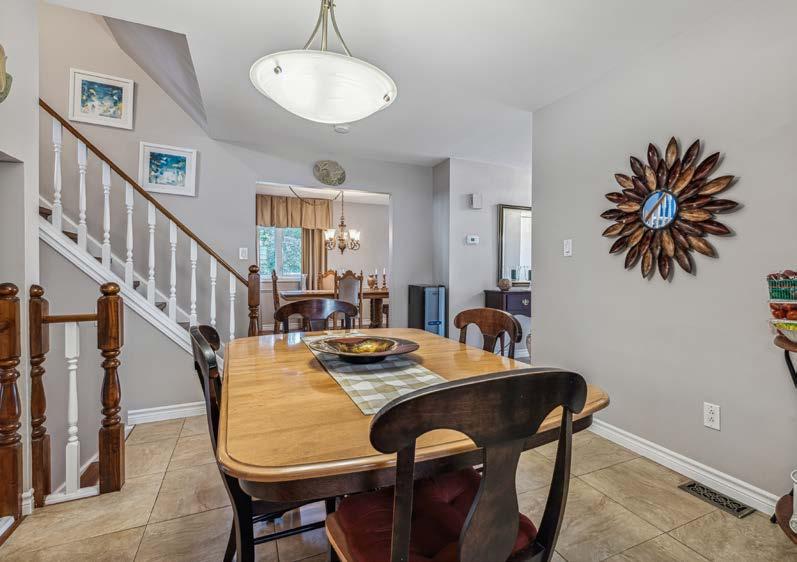
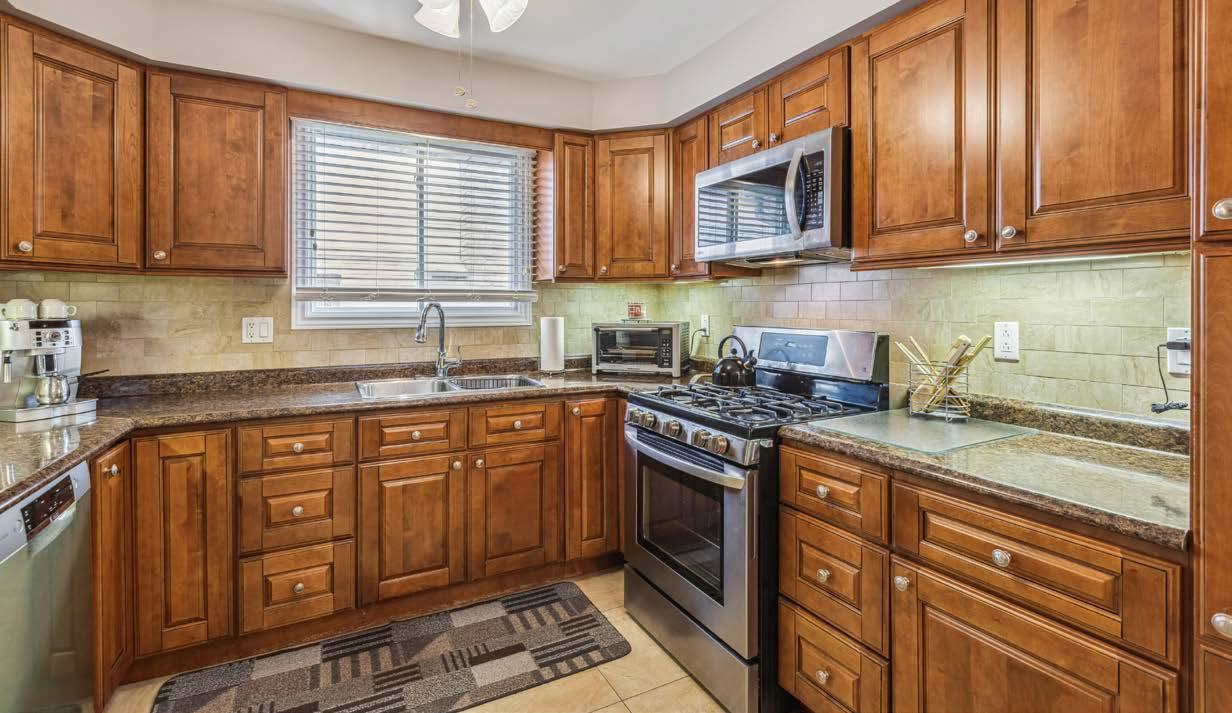
The lower level floor family room has a neutral decor that gives it a functional and comfortable feel. The side entrance leads to a mudroom for convenient access to this level. A fourth bedroom/ office and 3-piece bathroom finish the space. Large windows and a walk-out to a private patio area and landscaped yard with shed.
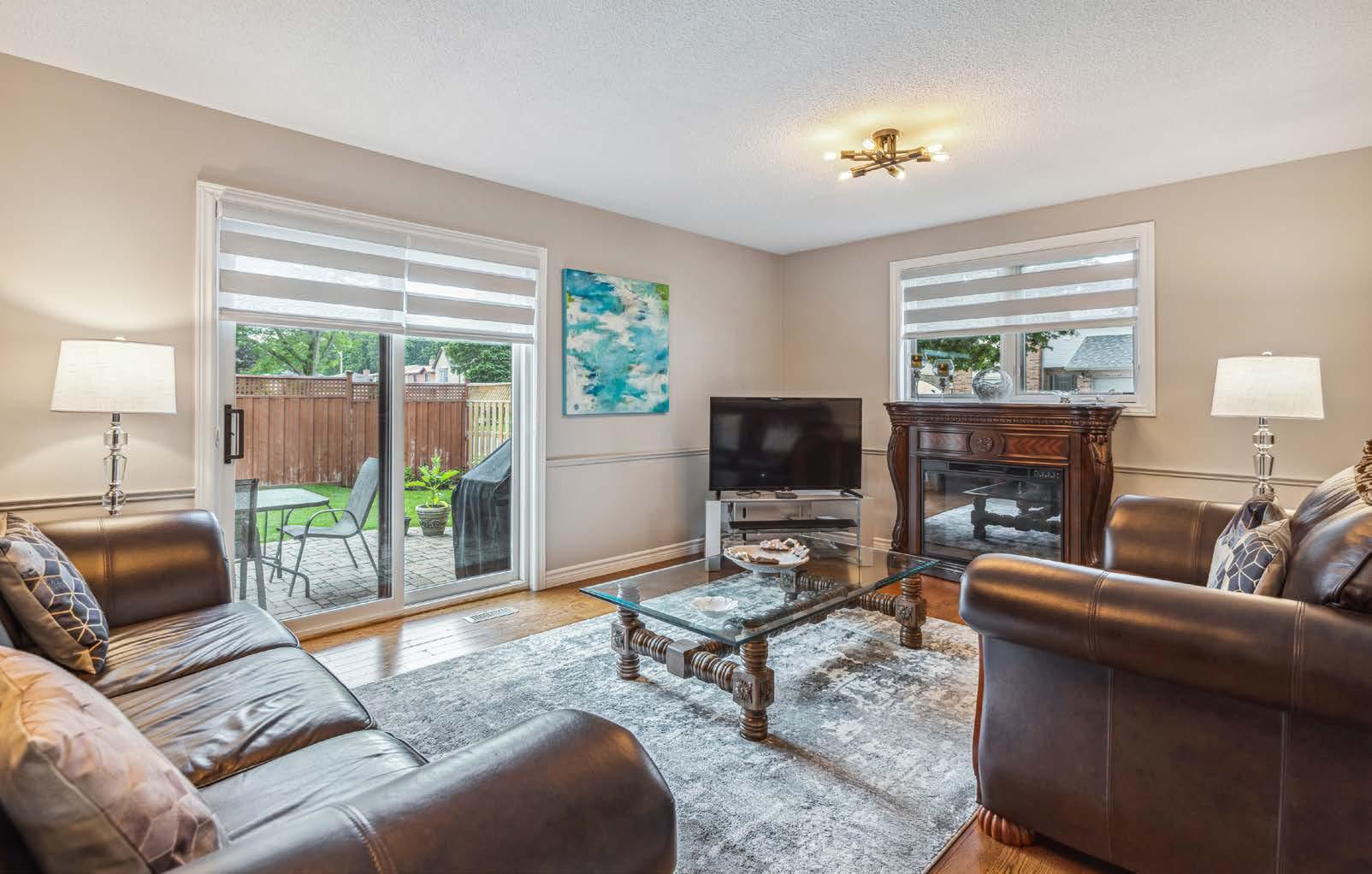
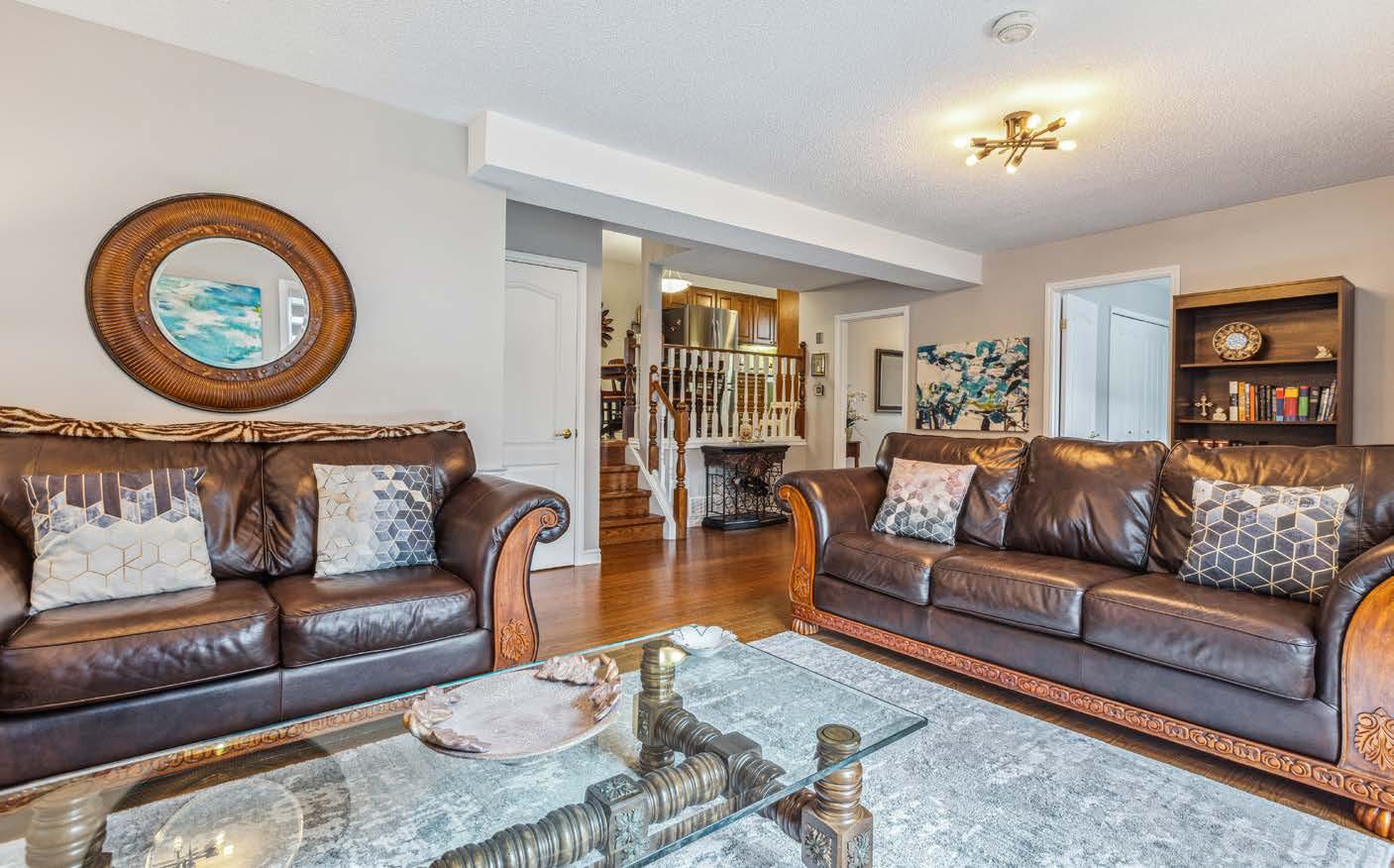
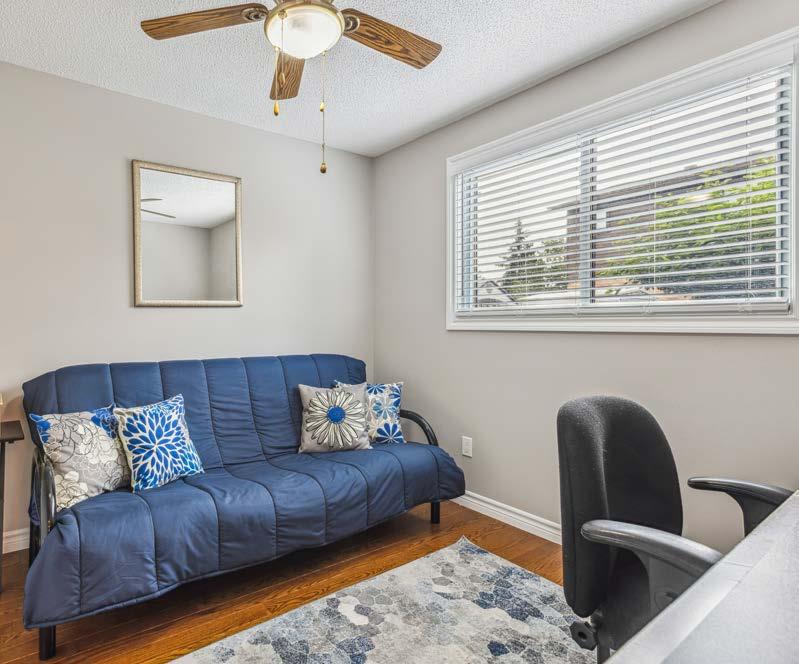
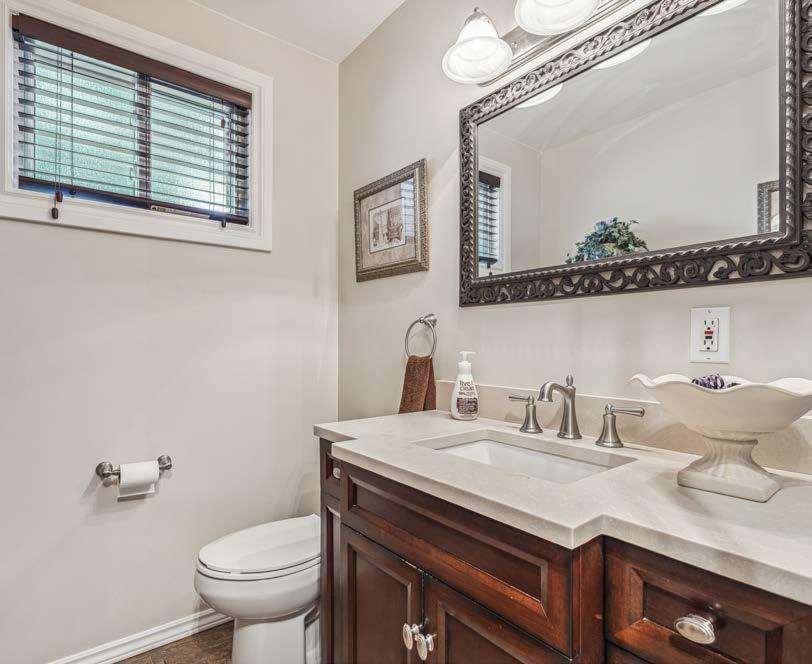
A wonderful place to relax and unwind, the bedrooms are sophisticated and stylish with plenty of space and storage. Each bedroom has hardwood flooring and closet space. Lots of light keeps these rooms bright and inviting. A lovely 5-piece bathroom with double sinks, window and linen closet finish this level. The fourth bedroom is located on the lower level.

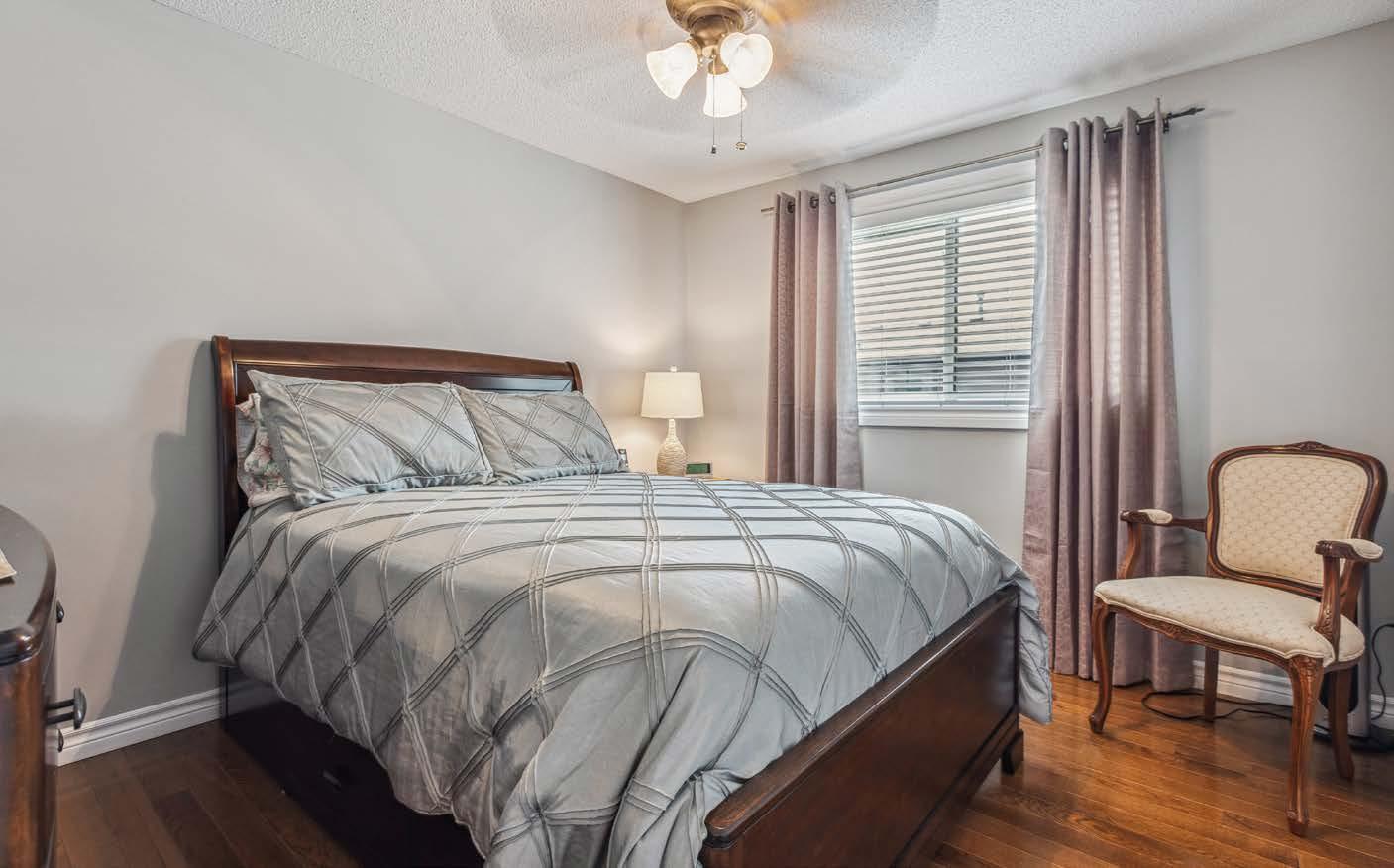

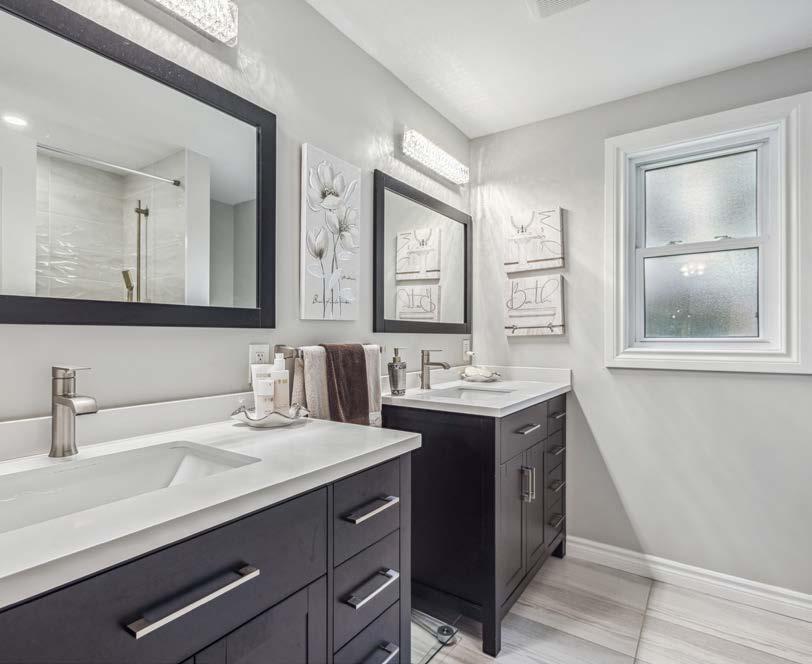

This level of the home offers a wonderful space for living and dining with a catina. There is a laundry room with space to organize sports equipment, tools, etc. A large crawl space area allows for ample storage.
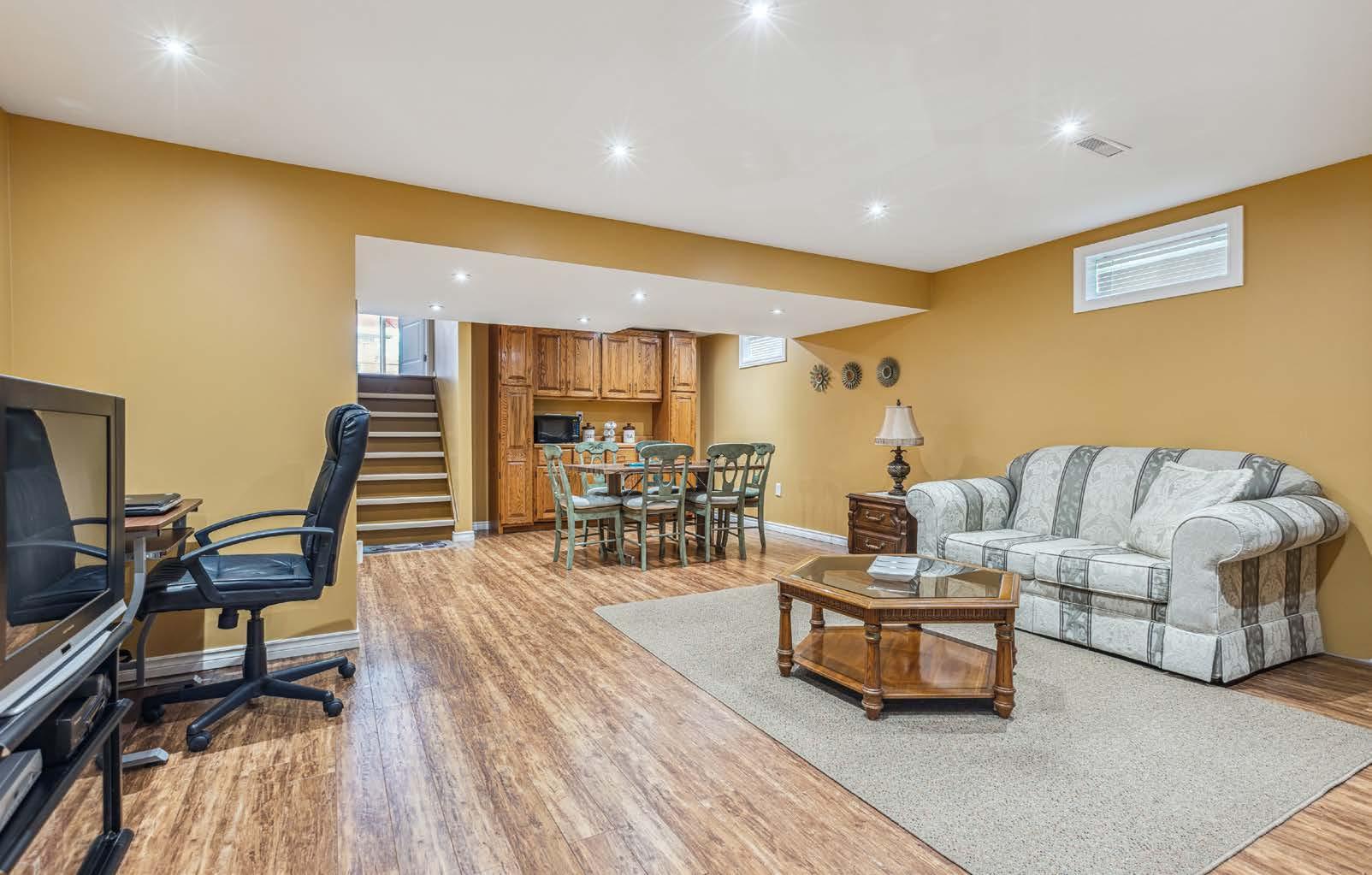
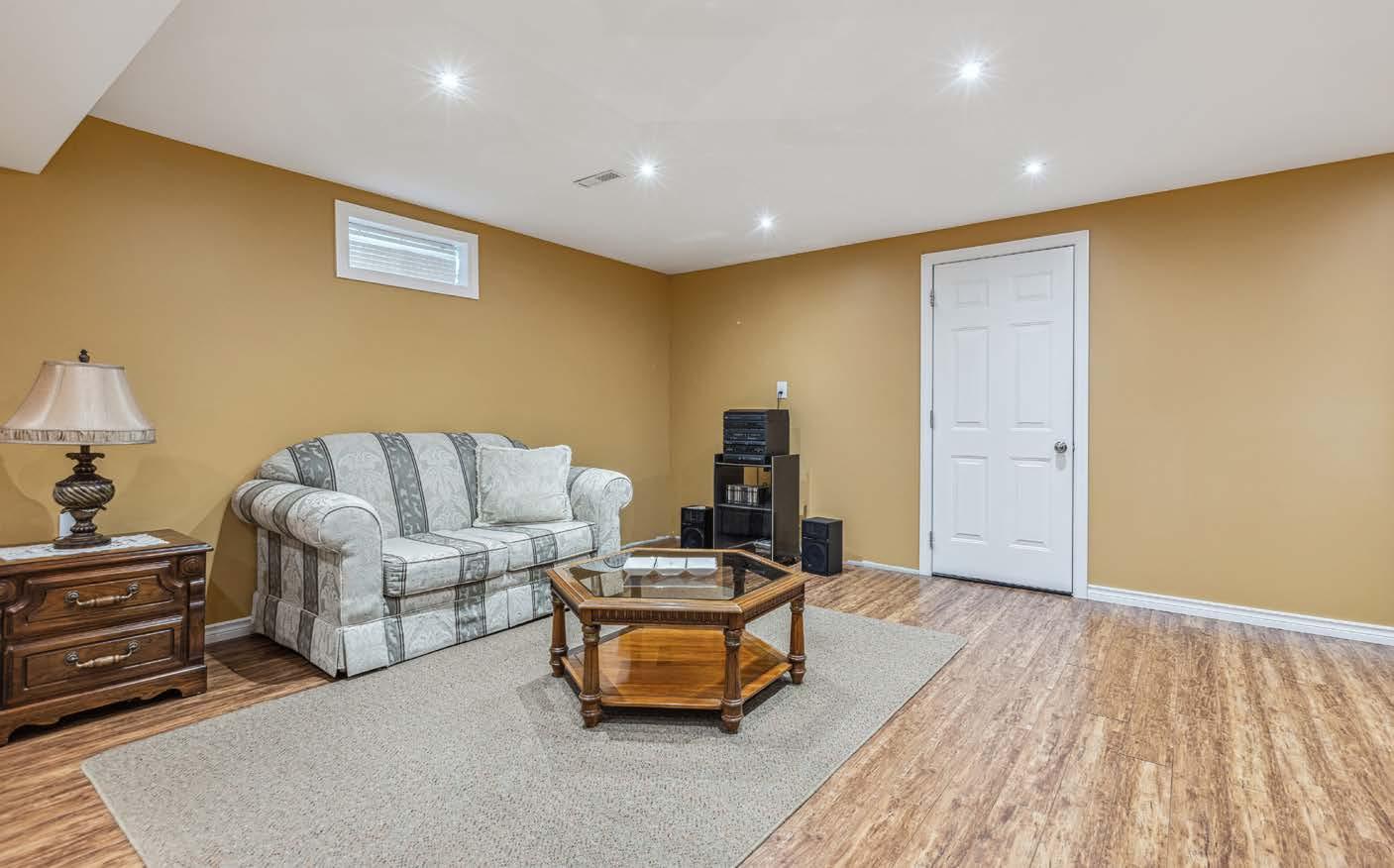
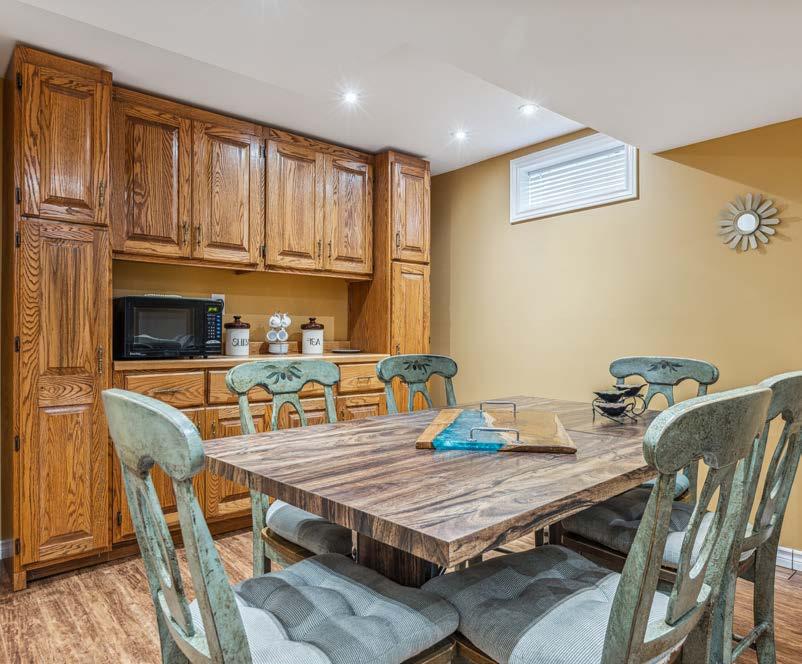
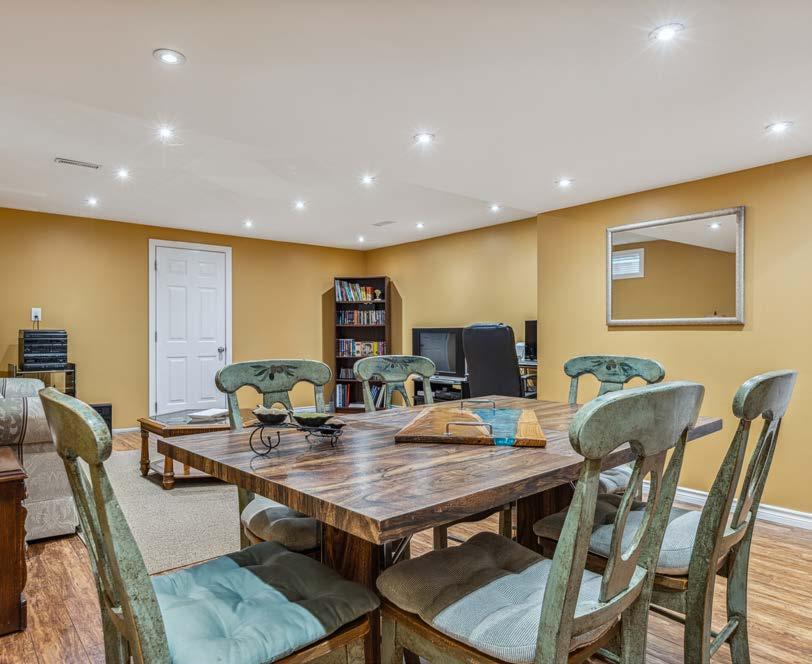
The backyard and patio offers another space to relax with friends and family. Grounds are landscaped with a shed for extra storage. Walkout from the family room to a lovely patio with plenty of space for dining and seating - sit down to a meal with family and friends surrounded by the beautiful gardens and trees. Relax and enjoy!

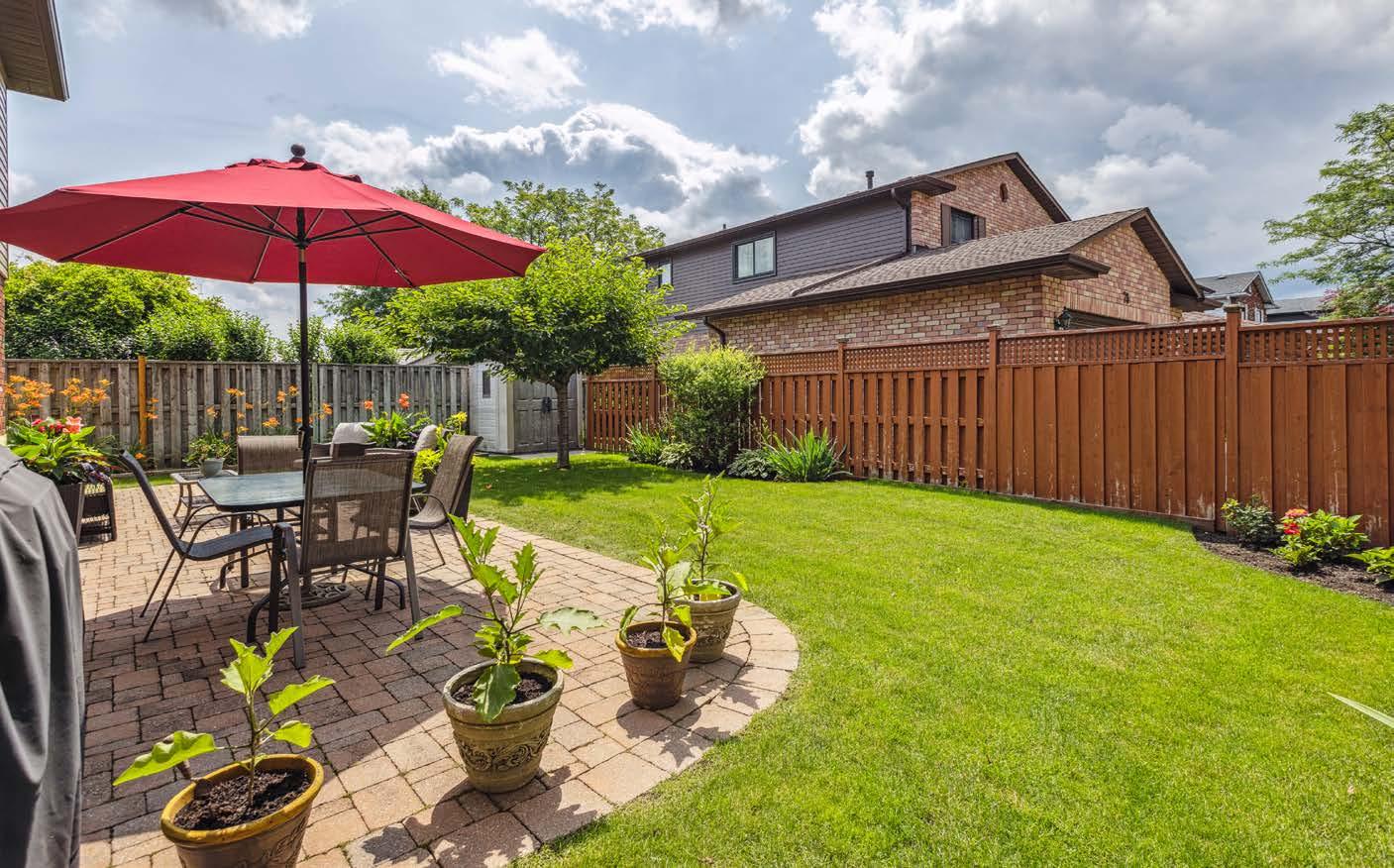

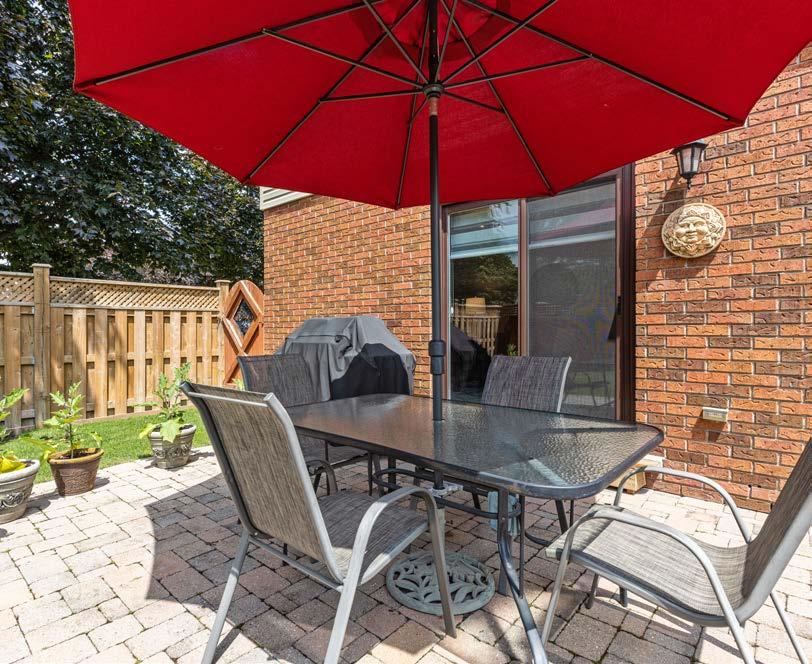
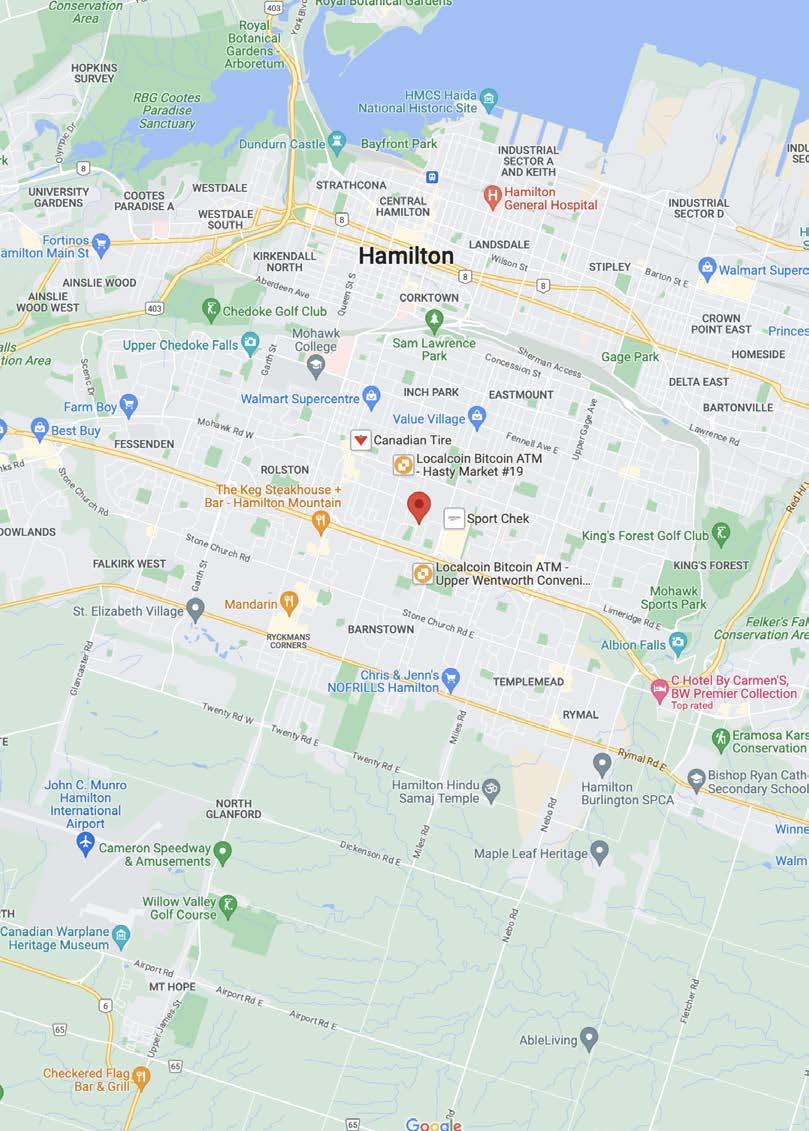
• Vinyl Siding 2023
• Painted all rooms including ceilings, doors, trim & baseboards 2022
• Outdoor Light Fixtures on Veranda & Garage (Photocell)
• Bosch Dishwasher 2021
• Side Fence 2021
• Main Bathroom Renovation 2020
• Garage Door 2020
• Side Door 2020
• Sliding Door 2020
• Garage Concrete Floor 2020
• All Fire Alarms/Carbon Monoxide 2020
• Roof, Insulation & Leaf Guard 2017
• Dining Room Window 2017
• Fridge, Stove, Microwave/Fan 2016
• Furnace 2015
• Recreation Room & Insulation 2014
• Lower Level Bathroom 2013
• Living & Dining Room Hardwood 2011
• Kitchen Renovation 2011
• Landscaped Front and Side Yard 2009
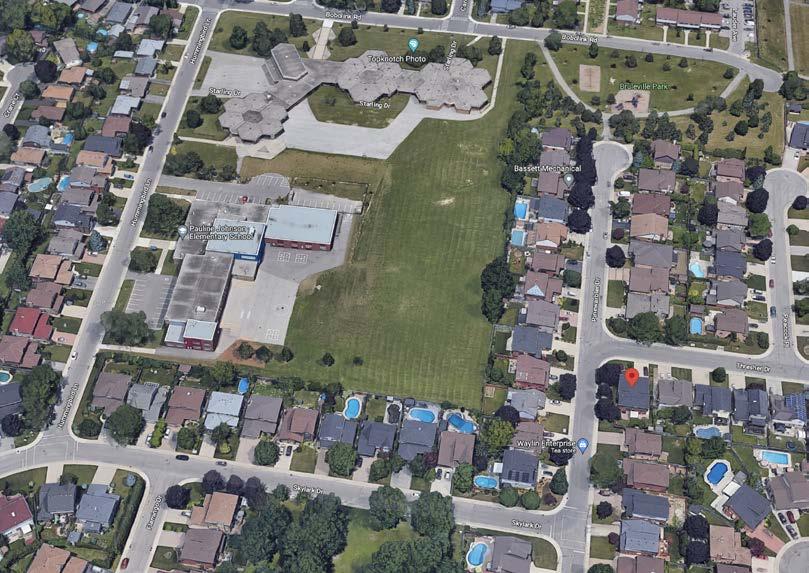
• Irrigation 2009
• Fence 2009
• Hardwood floor 2008 (Bedroom level, Family Room & 4th Bedroom)
• Updated Hardwood on Stairs 2008
• Concrete Driveway 2008
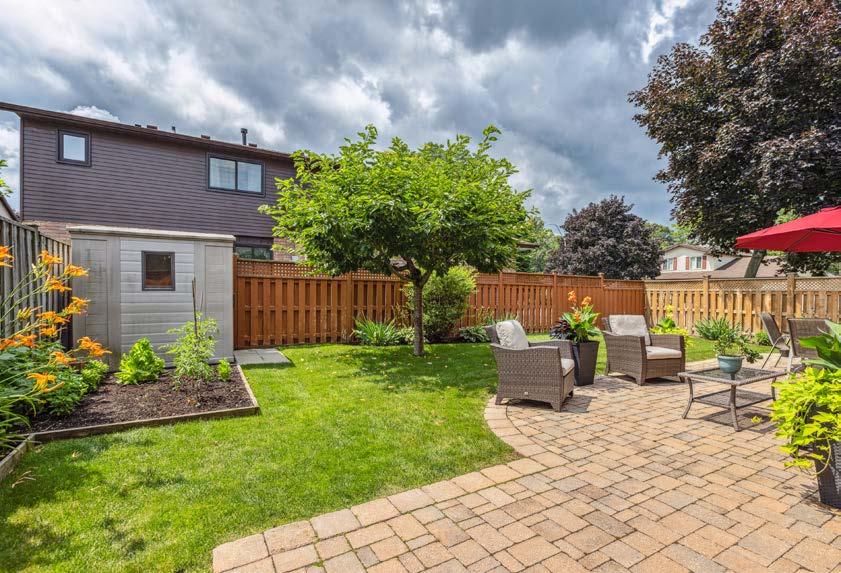
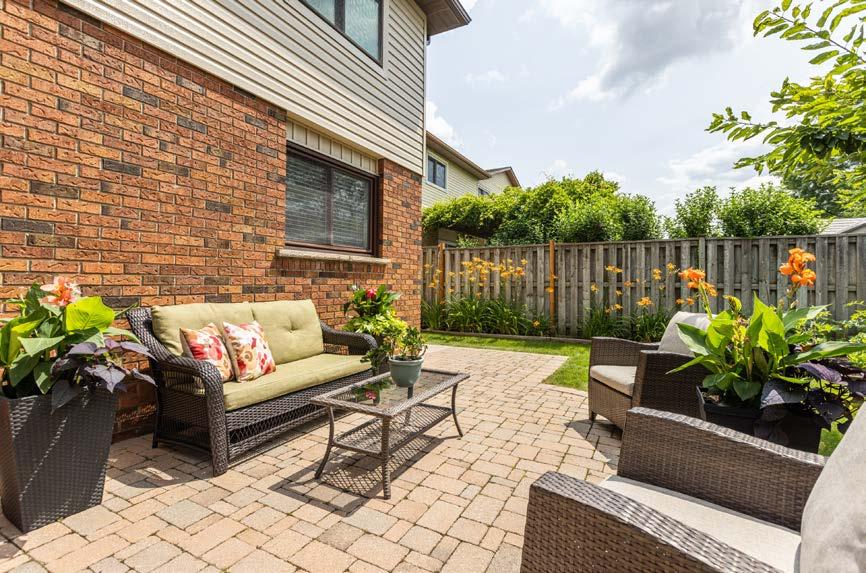
Direct: 905.616.7442
Office: 905.842.7000

Email: bvidovic@vhm.ca Web: www.vhm.ca
