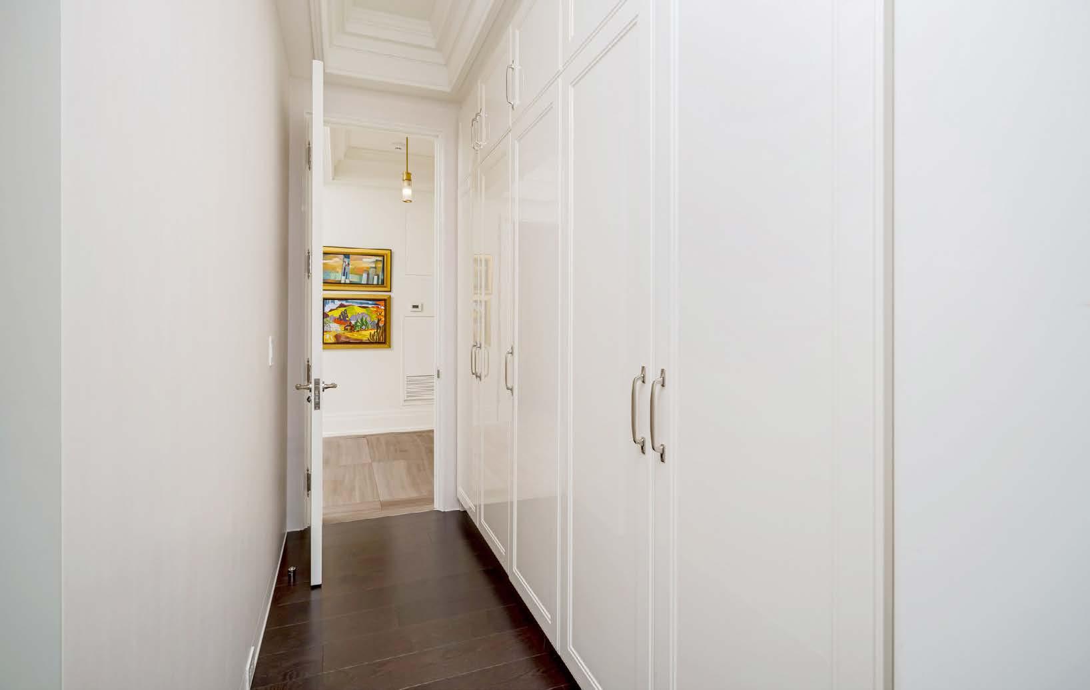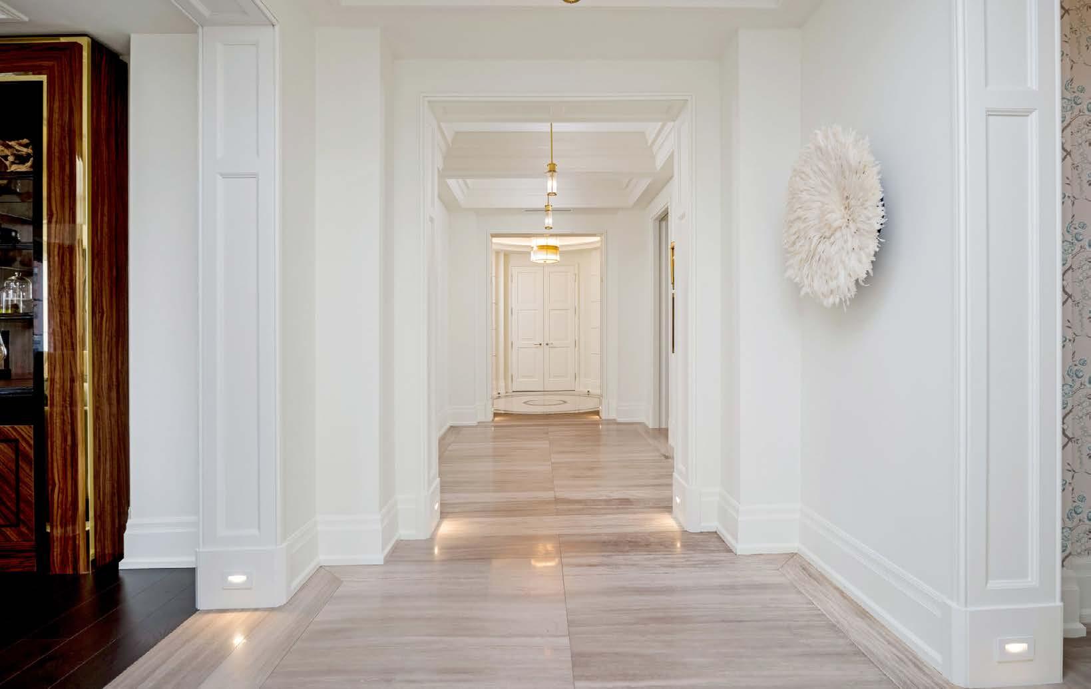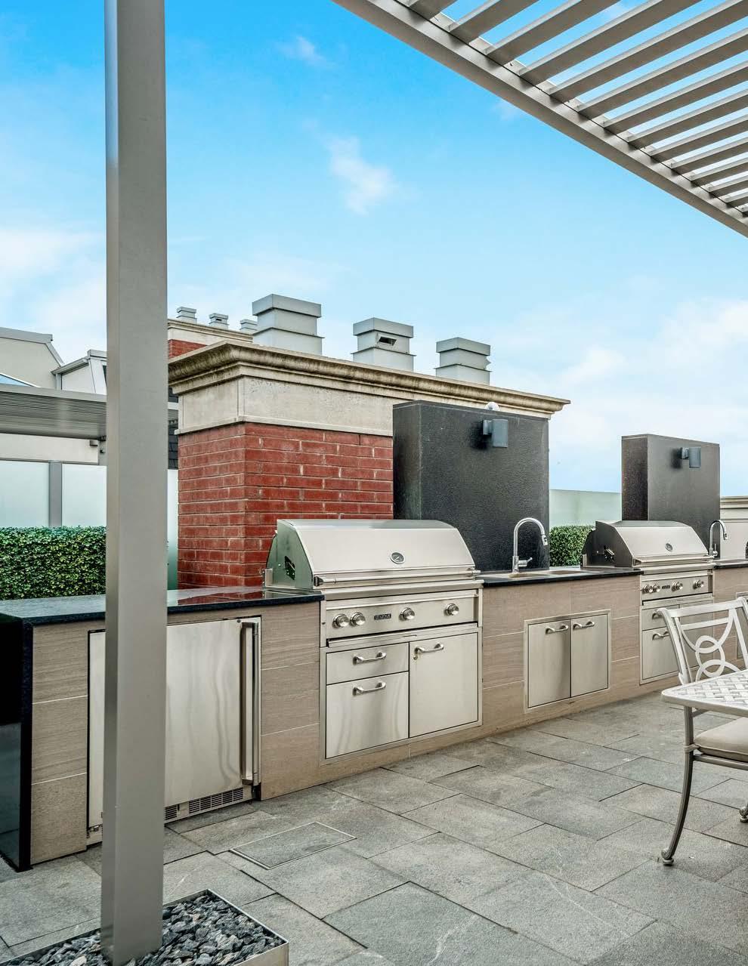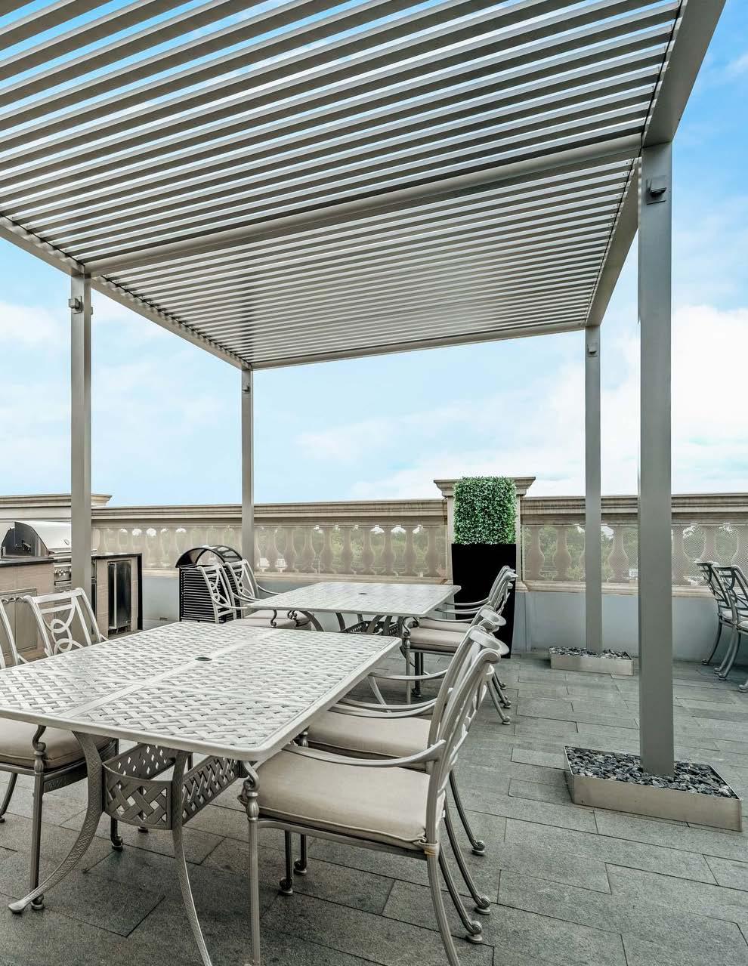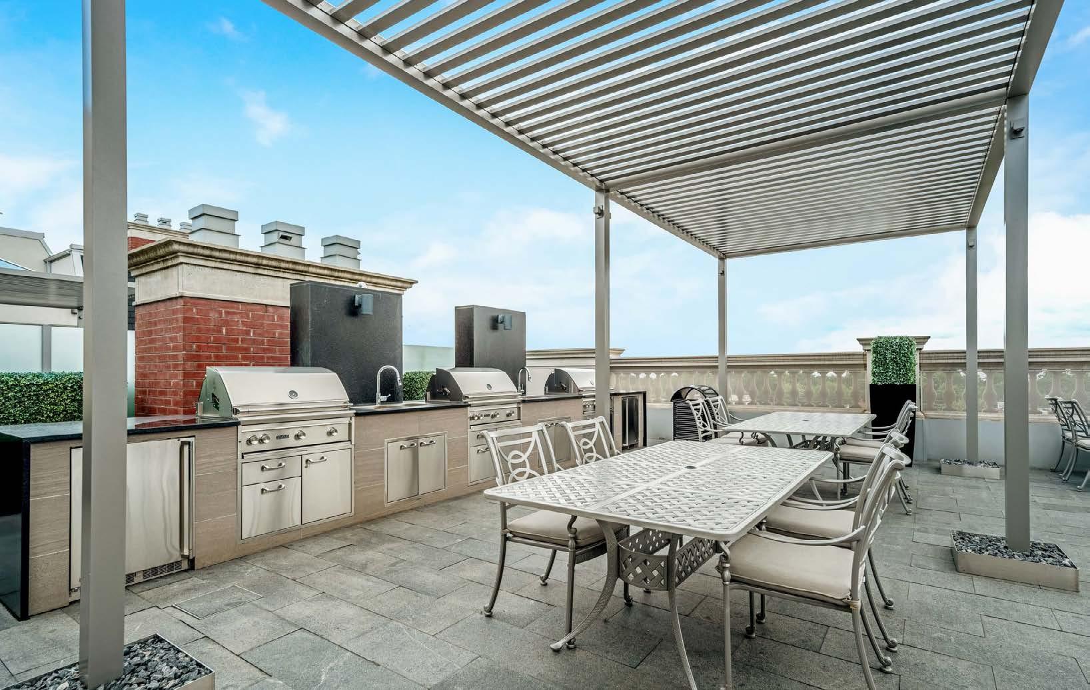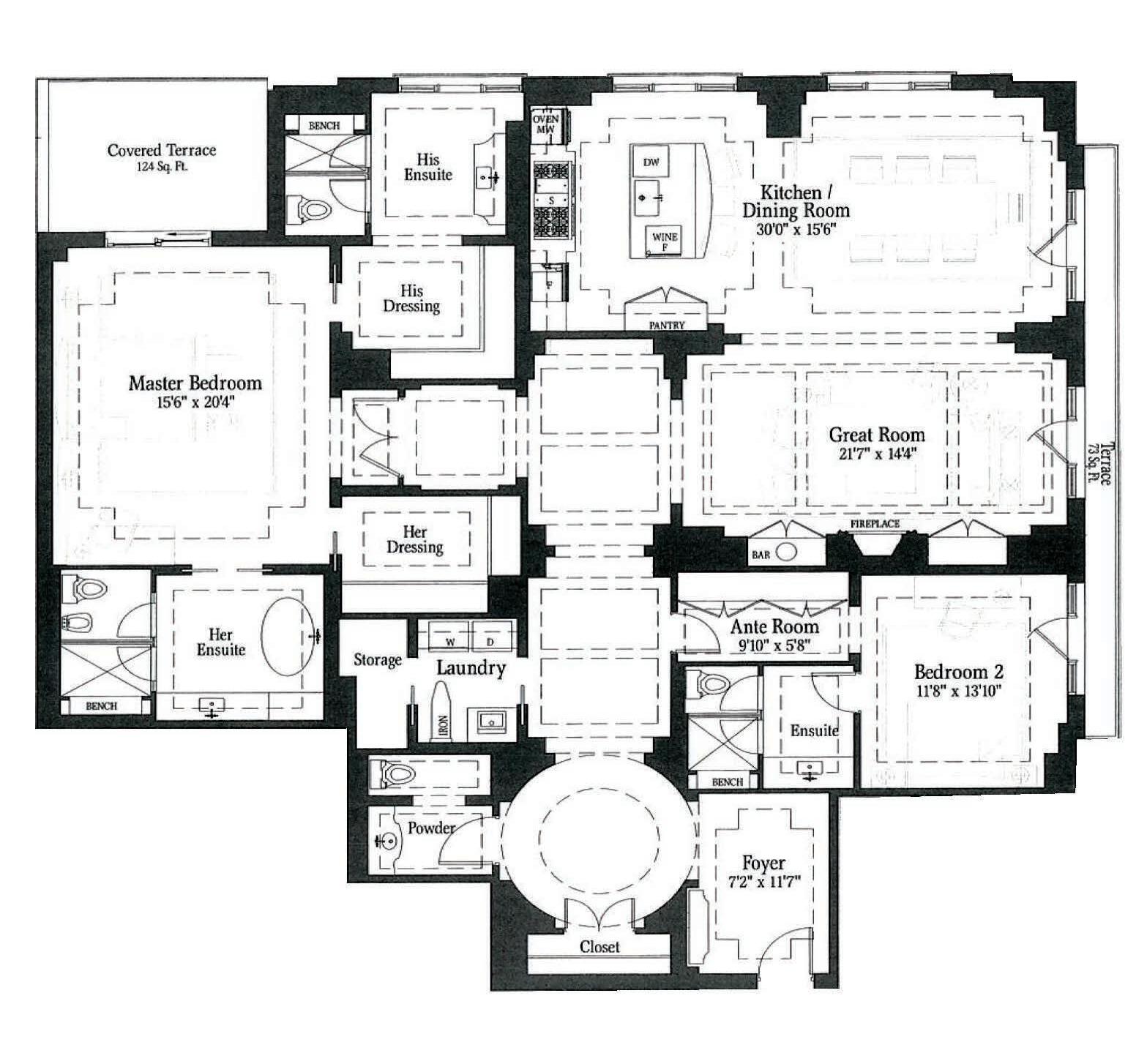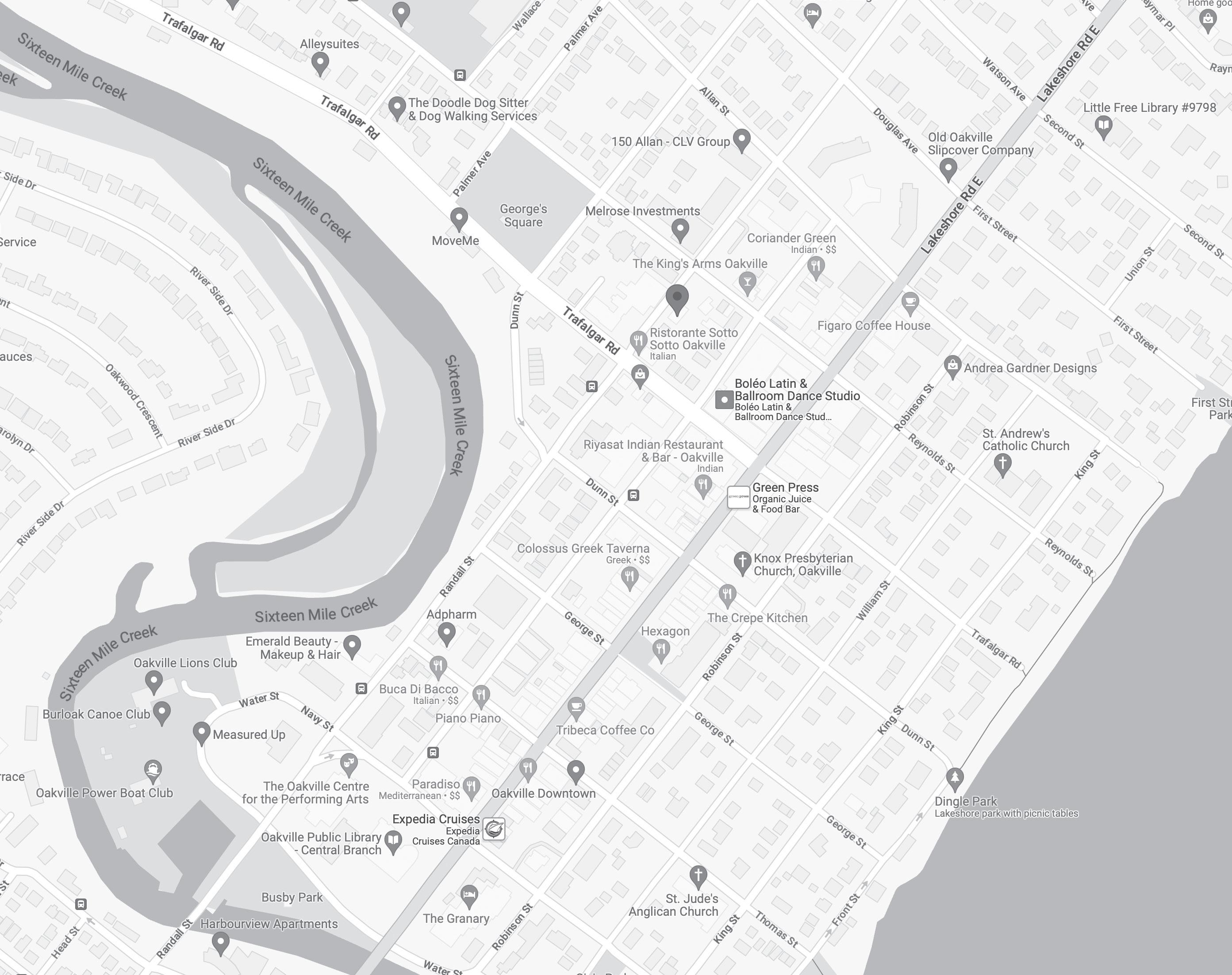












Discover unparalleled Parisian-inspired luxury at The Randall Residences, located in the heart of bustling Downtown Oakville. This extraordinary suite, meticulously constructed by award-winning Rosehaven Homes, offers over 2758 square feet of exquisite living space with soaring 10’ ceilings. As you enter through the grand rotunda foyer adorned with slab marble flooring, you’re welcomed by an elegant aesthetic underscored by hardwood floors and classical architecture. The heart of this suite is the distinguished Downsview kitchen, outfitted with state-of-the-art appliances, marble countertops, and spectacular crown moulding, serving as the perfect setting for culinary creativity. Adjacent to the kitchen lies a spacious great room with a cozy gas fireplace and a dining area, crafting an idyllic ambience for entertaining. The principal bedroom, a hallmark of luxury, boasts His/Her spacious dressing rooms and Her’s 5-piece ensuite bathroom with heated marble flooring, promising a sanctuary of relaxation. In addition you have a His 3-piece ensuite with heated marble flooring.The second bedroom boasts its own ensuite, wall to wall closet, and a juliette balcony.Complementing the suite’s lavish allure is a cutting-edge Crestron automation system and a sun-filled private terrace. With three convenient parking spaces and two storage lockers included, this suite embodies the crème de la crème of urban living. Just steps away from Lake Ontario and Oakville’s finest restaurants and shops, your dream lifestyle awaits at The Randall Residences.
Condo size 2758 sq.ft., 10’ Ceilings,Kitchen, Dining Room, Great Room, 2 Bedrooms, Primary Bedroom His/Her Ensuite and His/Her Closets, Second Bedroom Ensuite, Wall to Wall Closets. Three Juliette Balconies, Terrace, 3 Parking Spots and 2 Storage Lockers.
Builder: Rosehaven Platinum Home Collection
Designed by Richard Wengle Architect
Suite Designer: Ferris Rafauli
Interior Decorator: Katie Campbell
300 RANDALL STREET, SUITE #212, OAKVILLE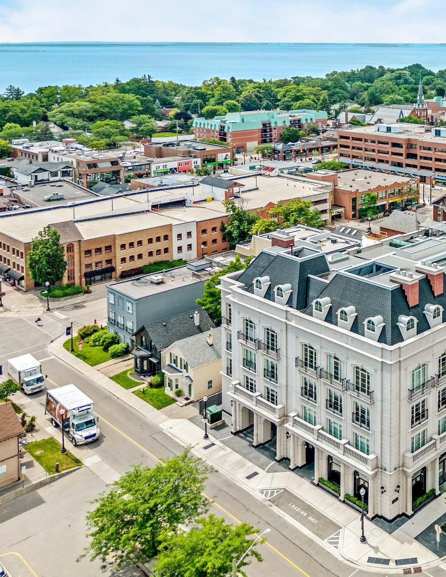
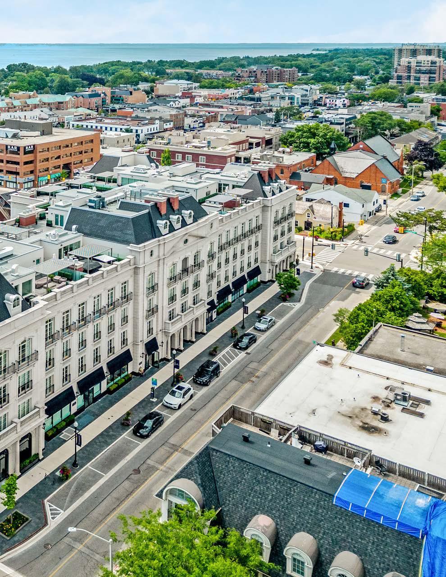
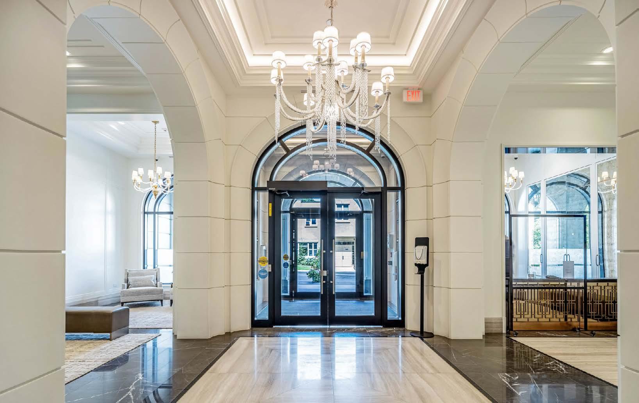
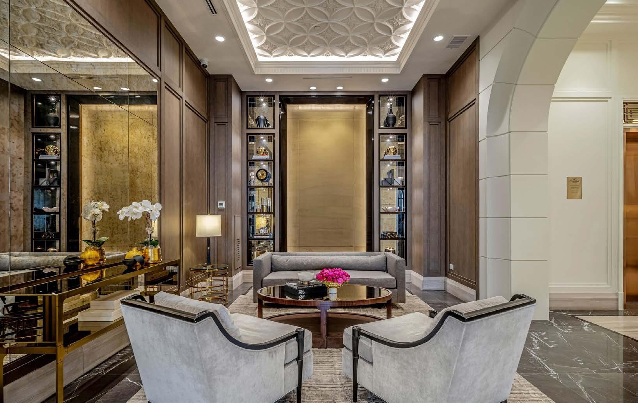
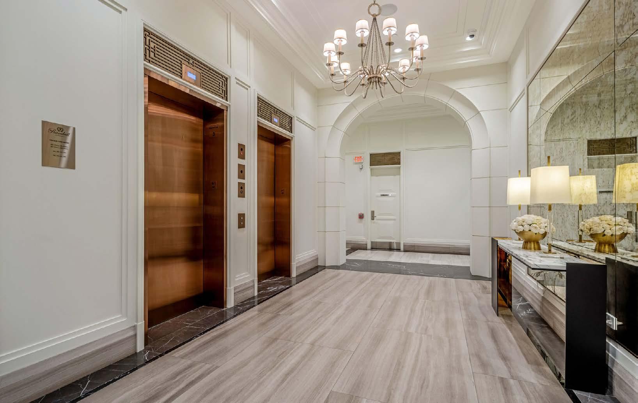
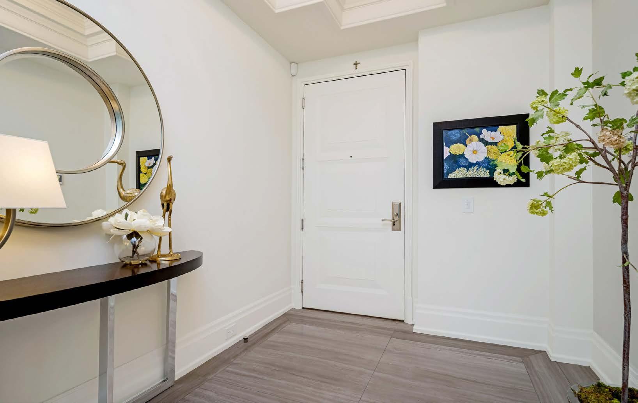
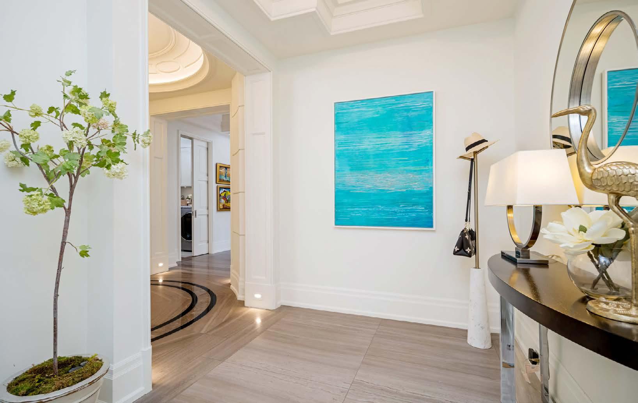
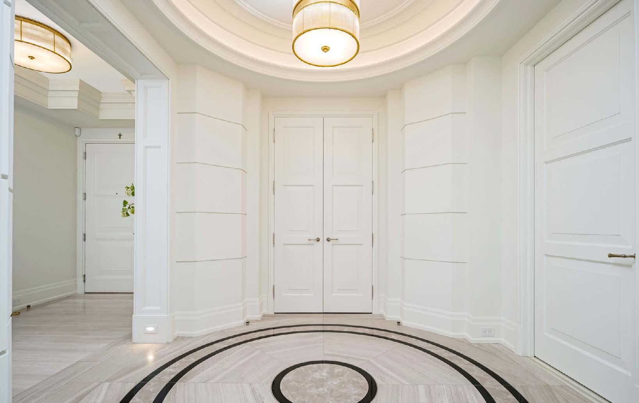
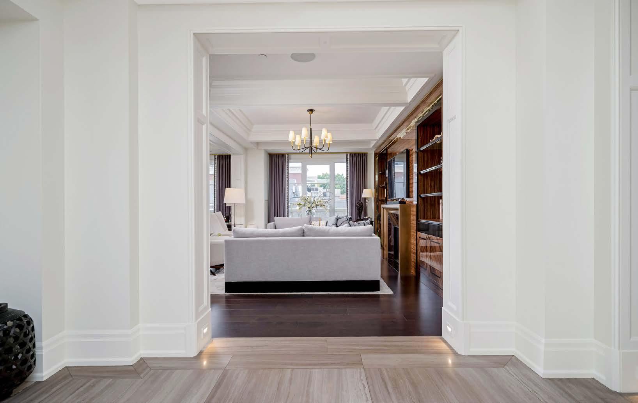
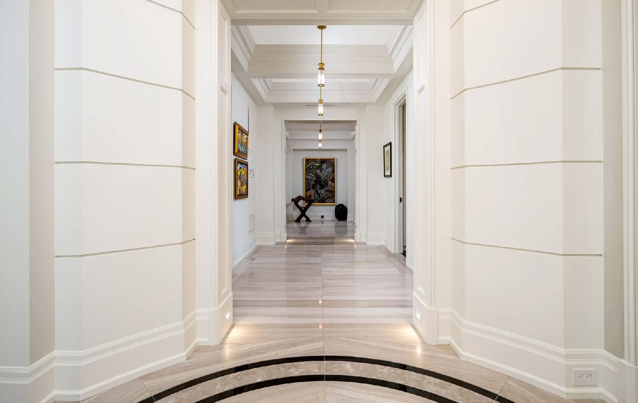
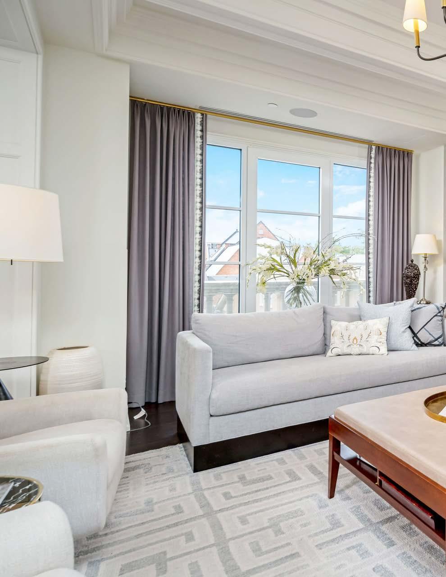
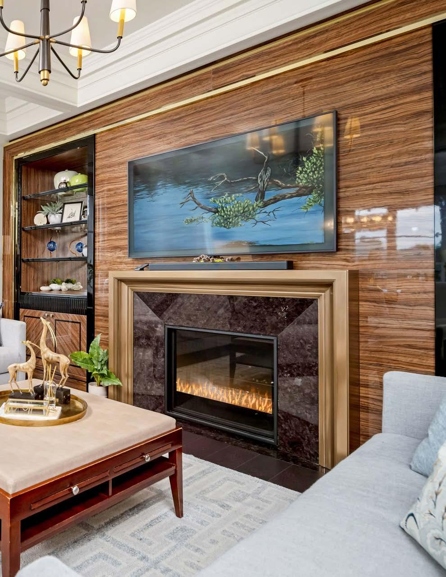
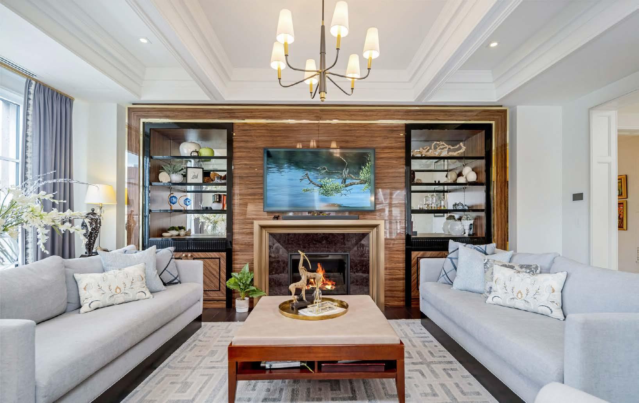
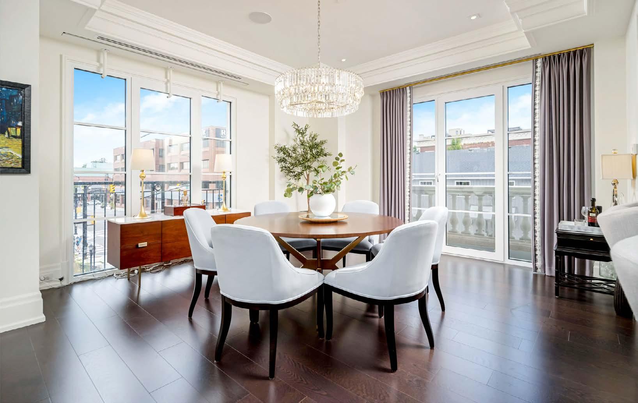 GREAT ROOM & DINING ROOM
GREAT ROOM & DINING ROOM
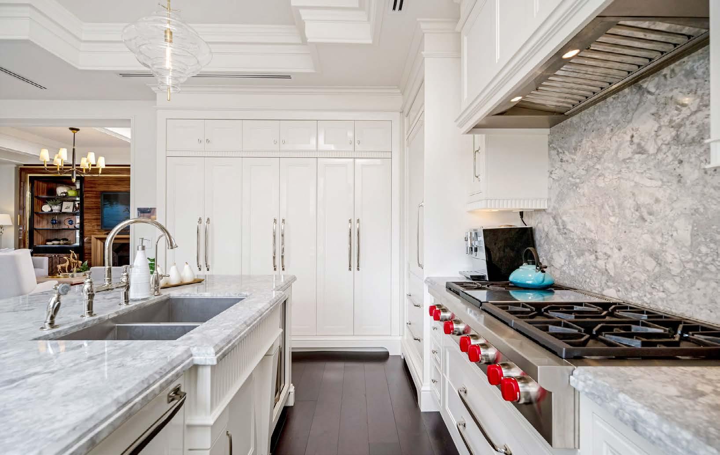
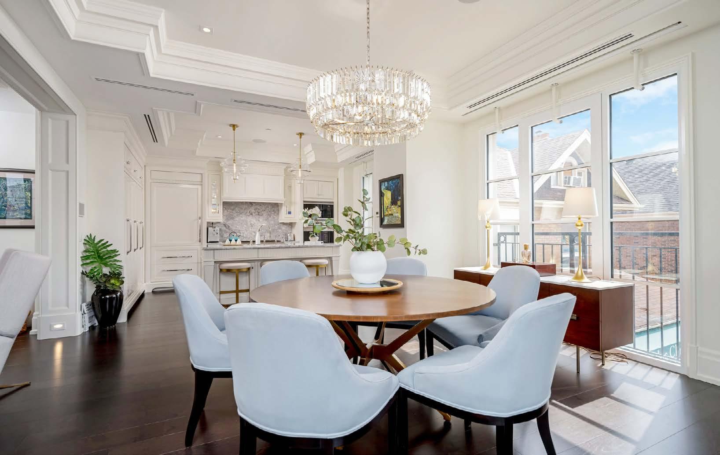
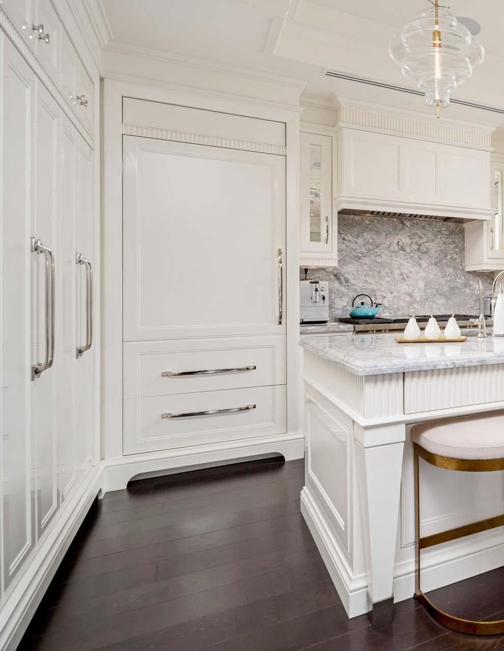
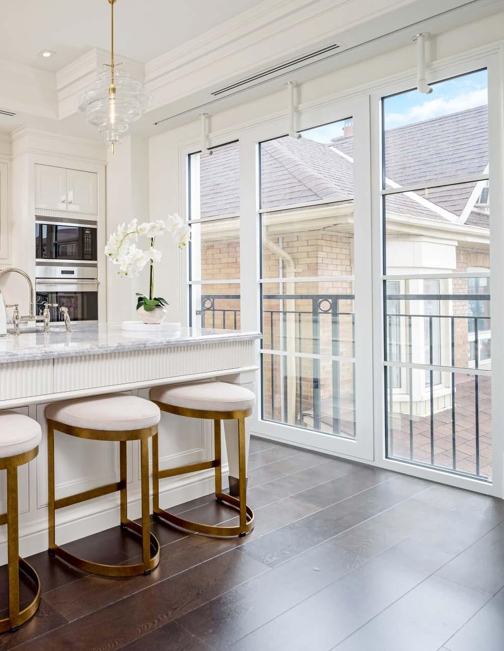
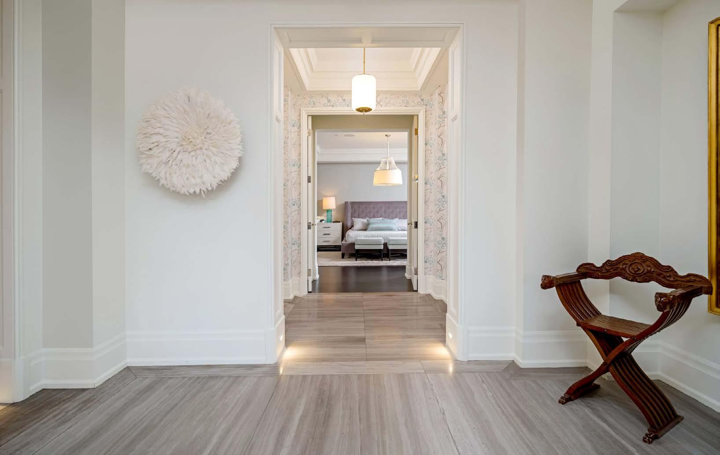
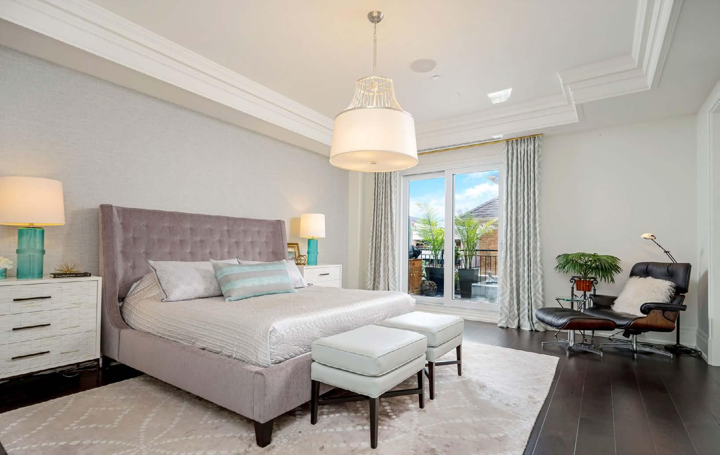
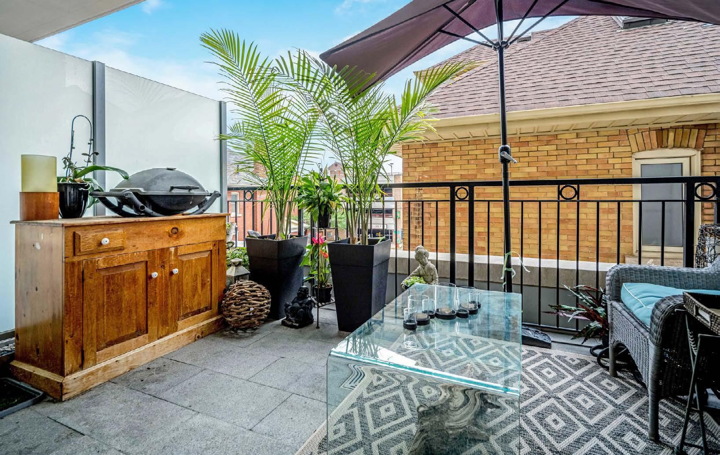

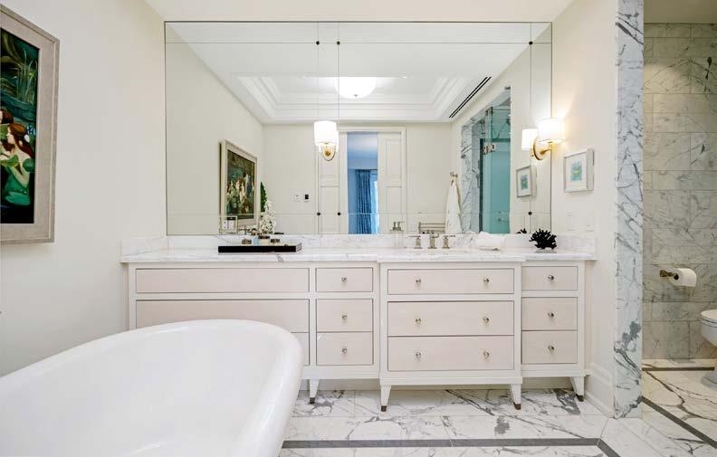
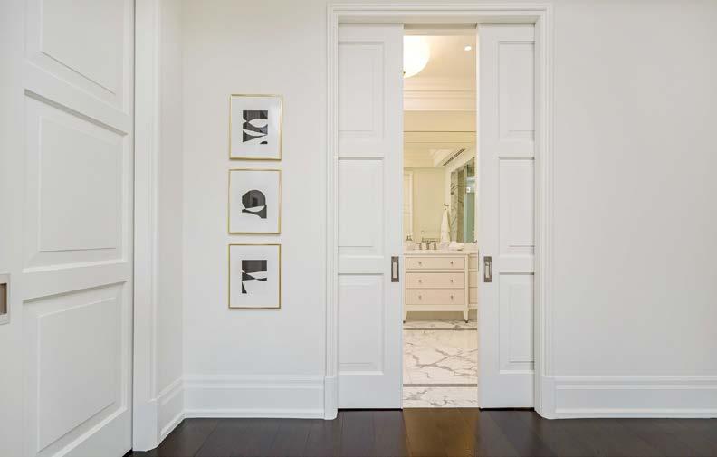
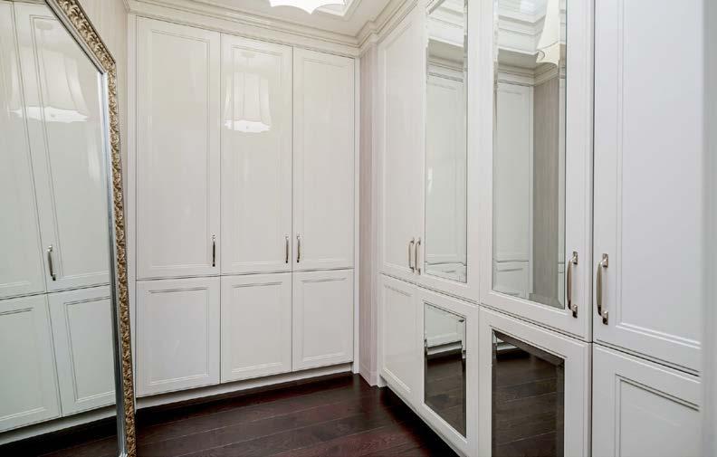

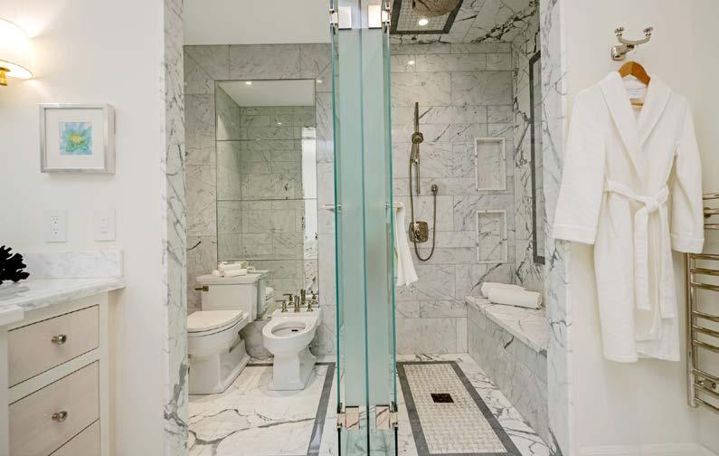 HER ENSUITE & DRESSING ROOM
HER ENSUITE & DRESSING ROOM
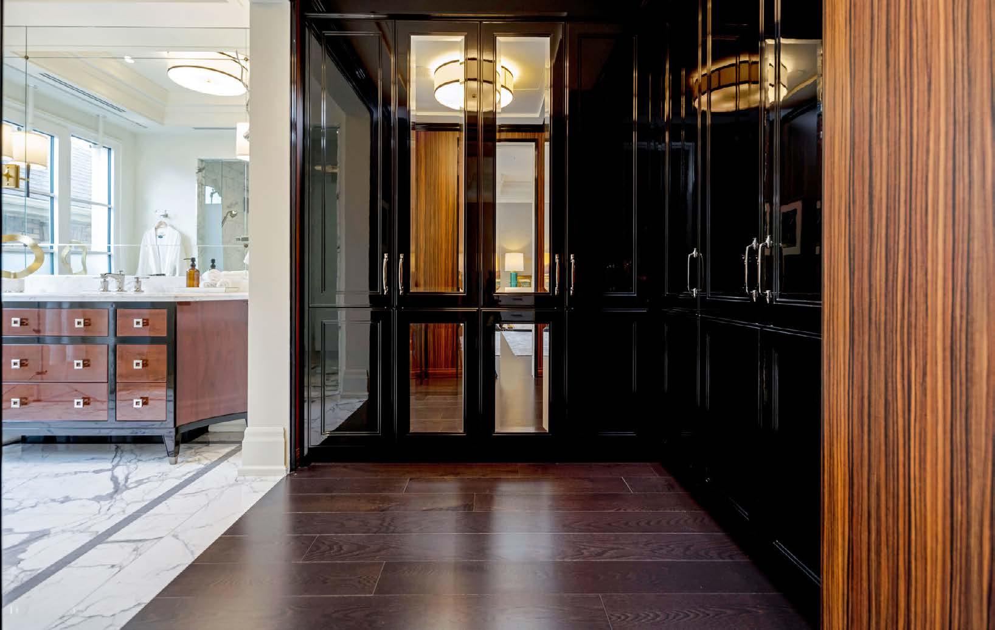
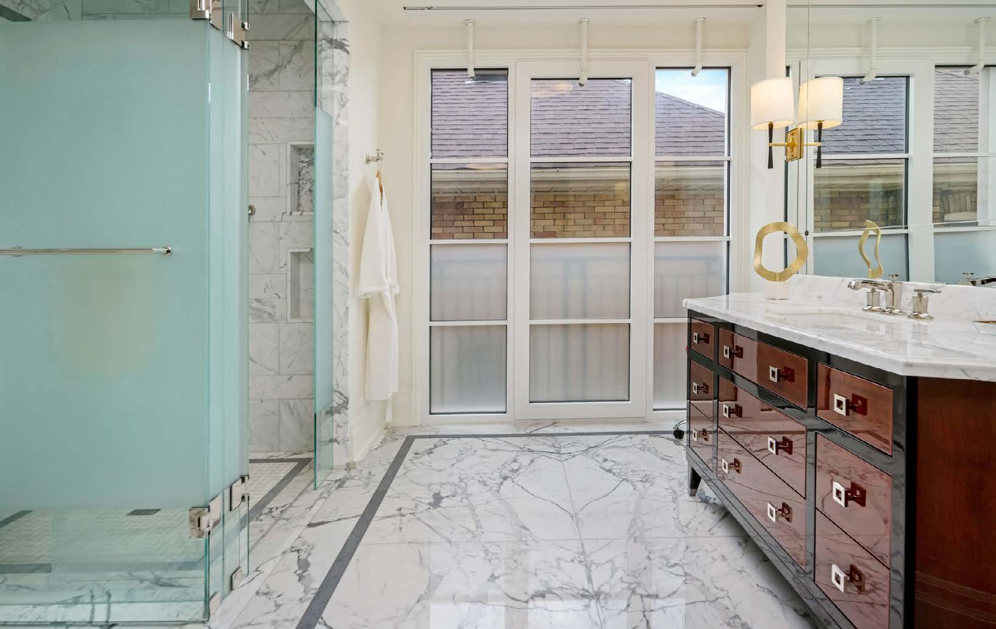
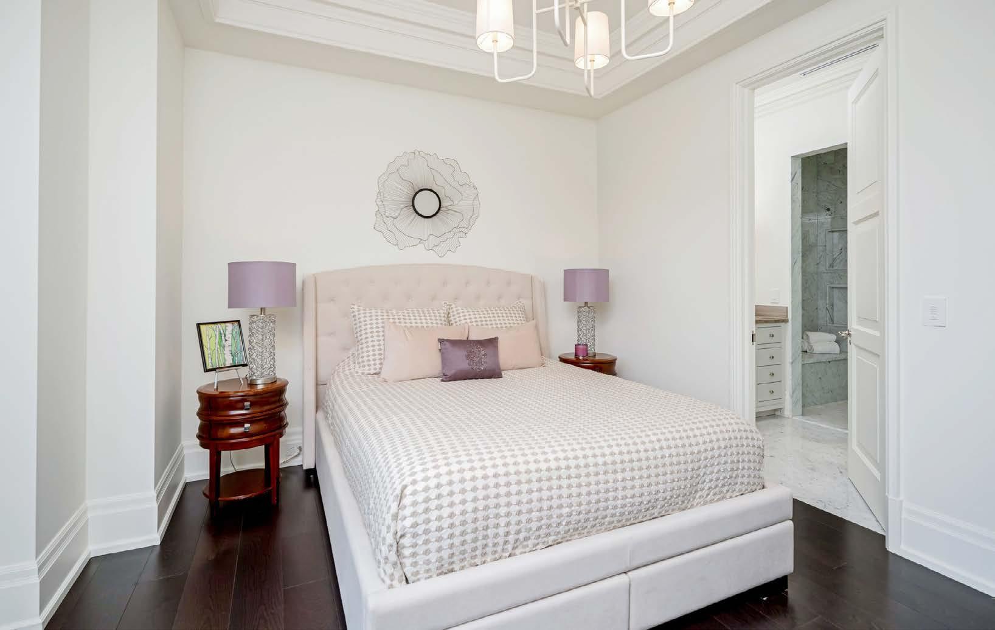


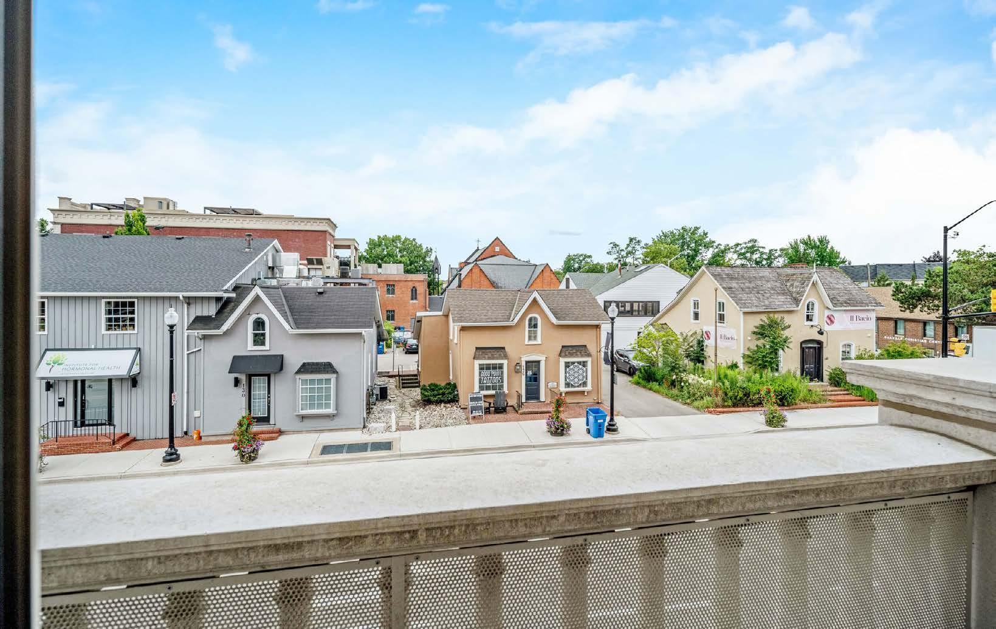
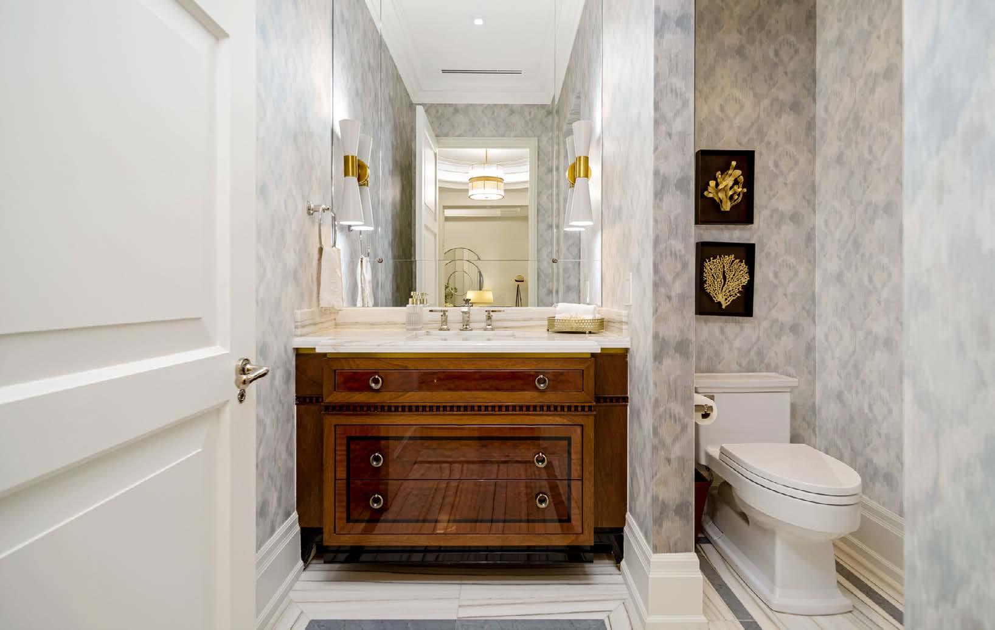
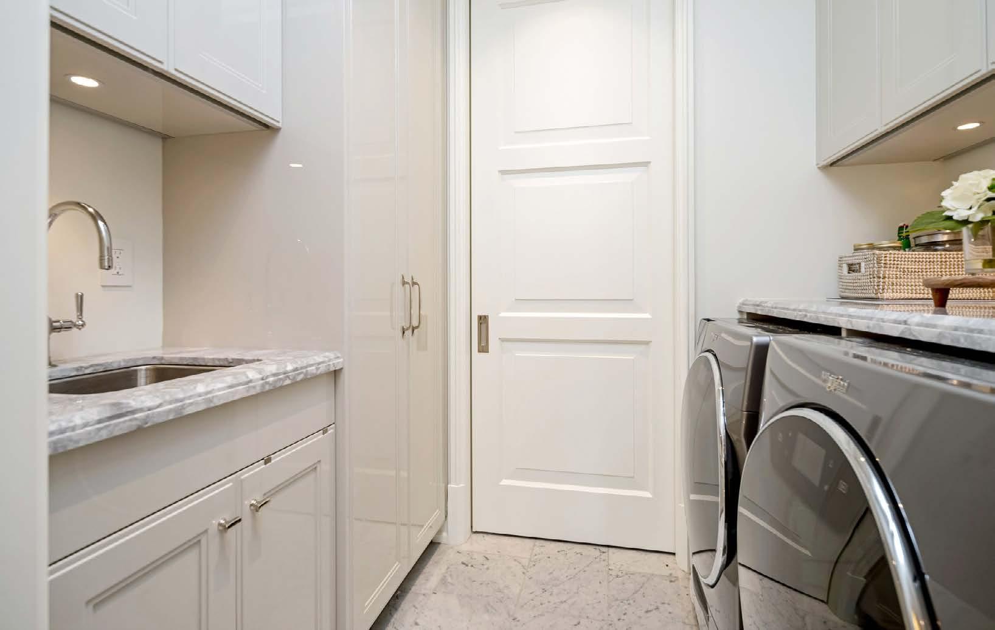 POWDER ROOM & LAUNDRY ROOM
POWDER ROOM & LAUNDRY ROOM
