






Presenting a meticulously maintained family home nestled in the serene and upscale neighborhood of Southeast Oakville. This property exemplifies pristine living, with every detail—from polished corners to organized closets—reflecting unparalleled care and cleanliness.
The home’s thoughtful design emphasizes functionality, creating a harmonious flow throughout. The East-West orientation ensures the interior is awash with natural light, thanks to a layout designed for seamless brightness.
An elevated entrance hall welcomes you into a spacious living room, which leads to a bright dining area and an upgraded kitchen, complete with stainless steel appliances. The cozy breakfast nook, adjacent to the kitchen, offers views of the landscaped backyard through expansive windows. The outdoor space boasts a low-maintenance patio and an efficient in-ground irrigation system, ensuring beauty and ease of maintenance. It’s an ideal setting for relaxation or hosting, complemented by a family room with a charming fireplace and direct backyard access.
Upstairs, the master bedroom features a bright en-suite and spacious walk-in closet, alongside two additional bedrooms that promise comfort and space. A well-lit second bathroom enhances the home’s airy ambiance.
The finished basement expands the living space with a large recreational area, an extra bedroom, and a full bathroom, perfect for a variety of activities and accommodating guests.
Dedicated attention to the property includes significant waterproofing enhancements and the transformation of the original deck into a tranquil patio surrounded by lush foliage, contributing to the peaceful atmosphere of this quiet street.
Situated in top school area, with all amenities close by, this home offers an ideal living experience for those seeking tranquility and accessibility in Oakville’s natural beauty. A separate file detailing a comprehensive list of improvements is available, highlighting the extensive care invested in this exquisite property.
Seize this rare opportunity to own a distinguished home in one of Oakville’s most sought-after locations, where every element is tailored for a sophisticated family lifestyle.
Scan to watch property video!

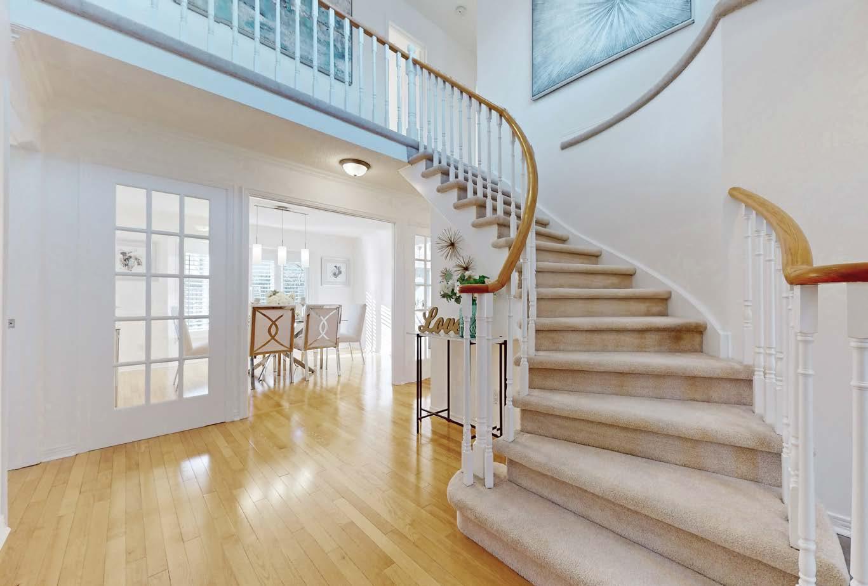





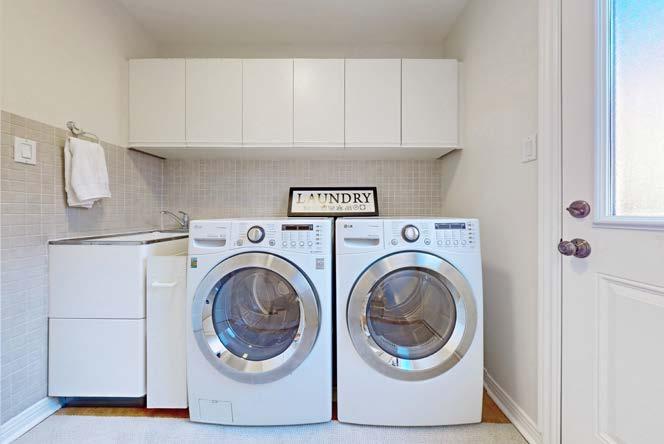
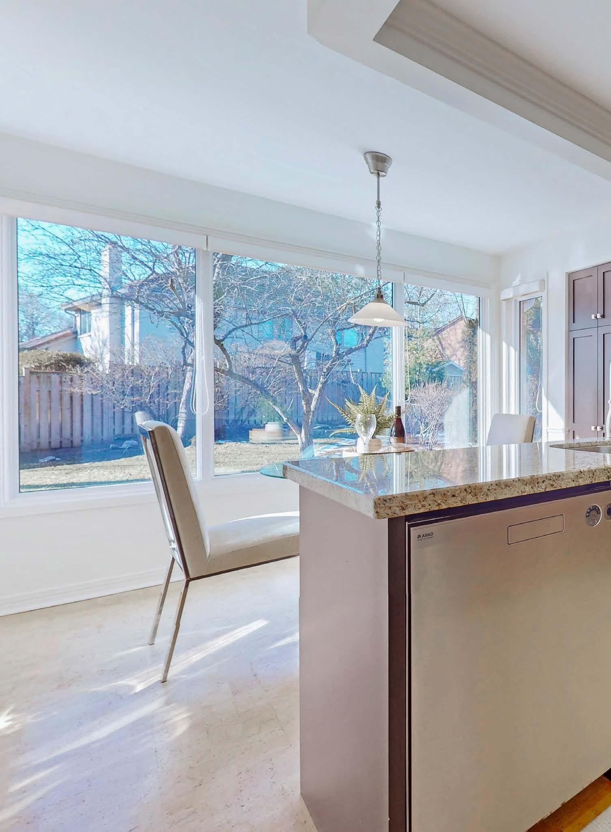

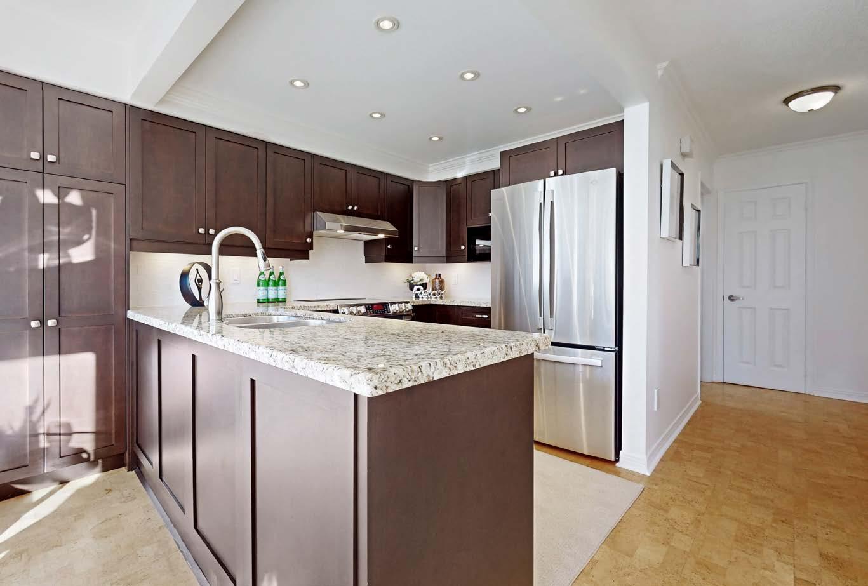



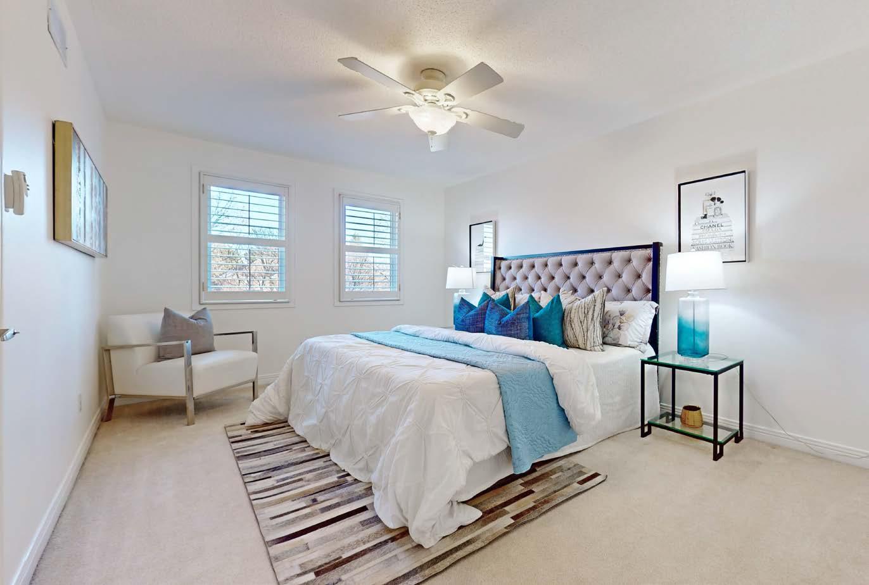




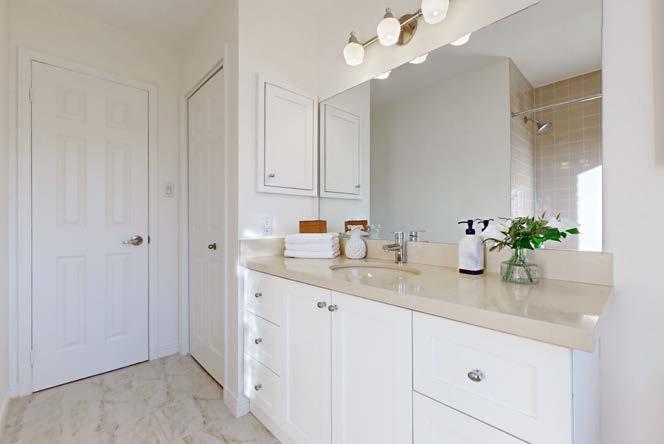



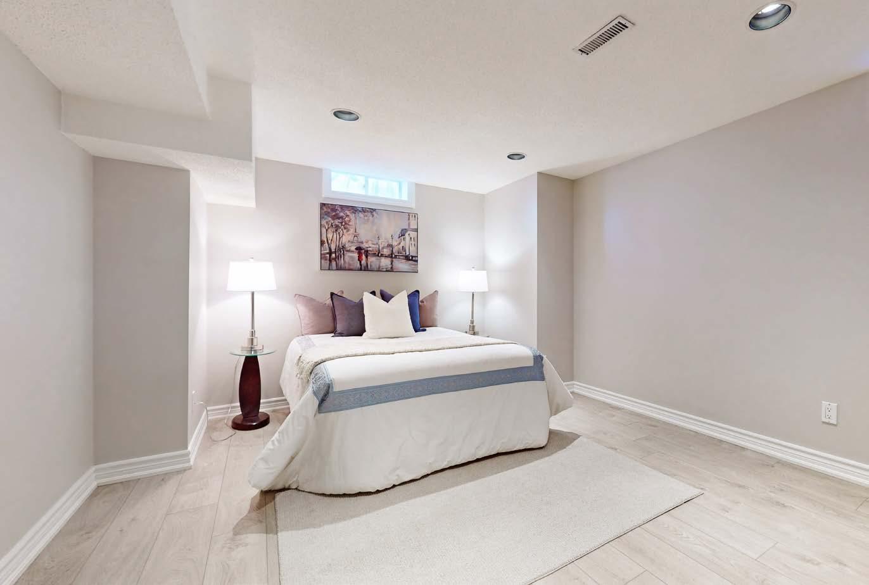

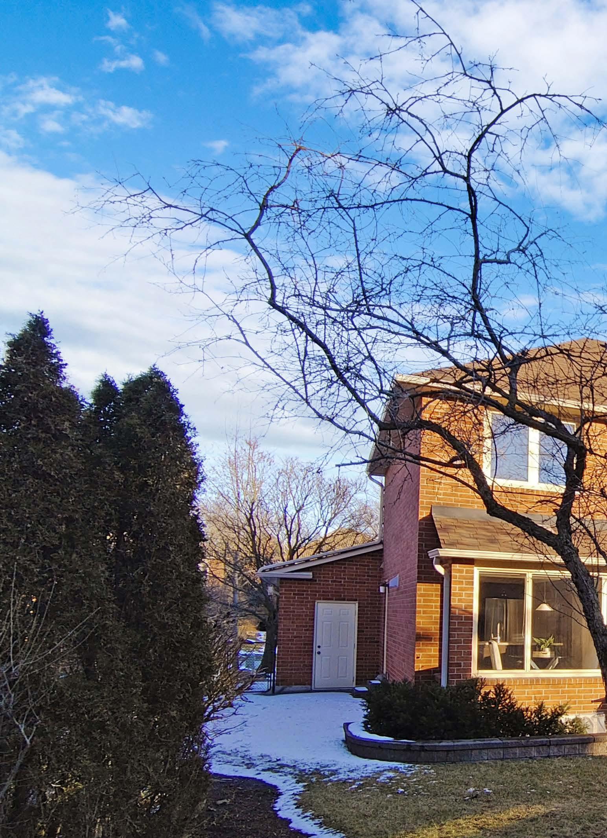


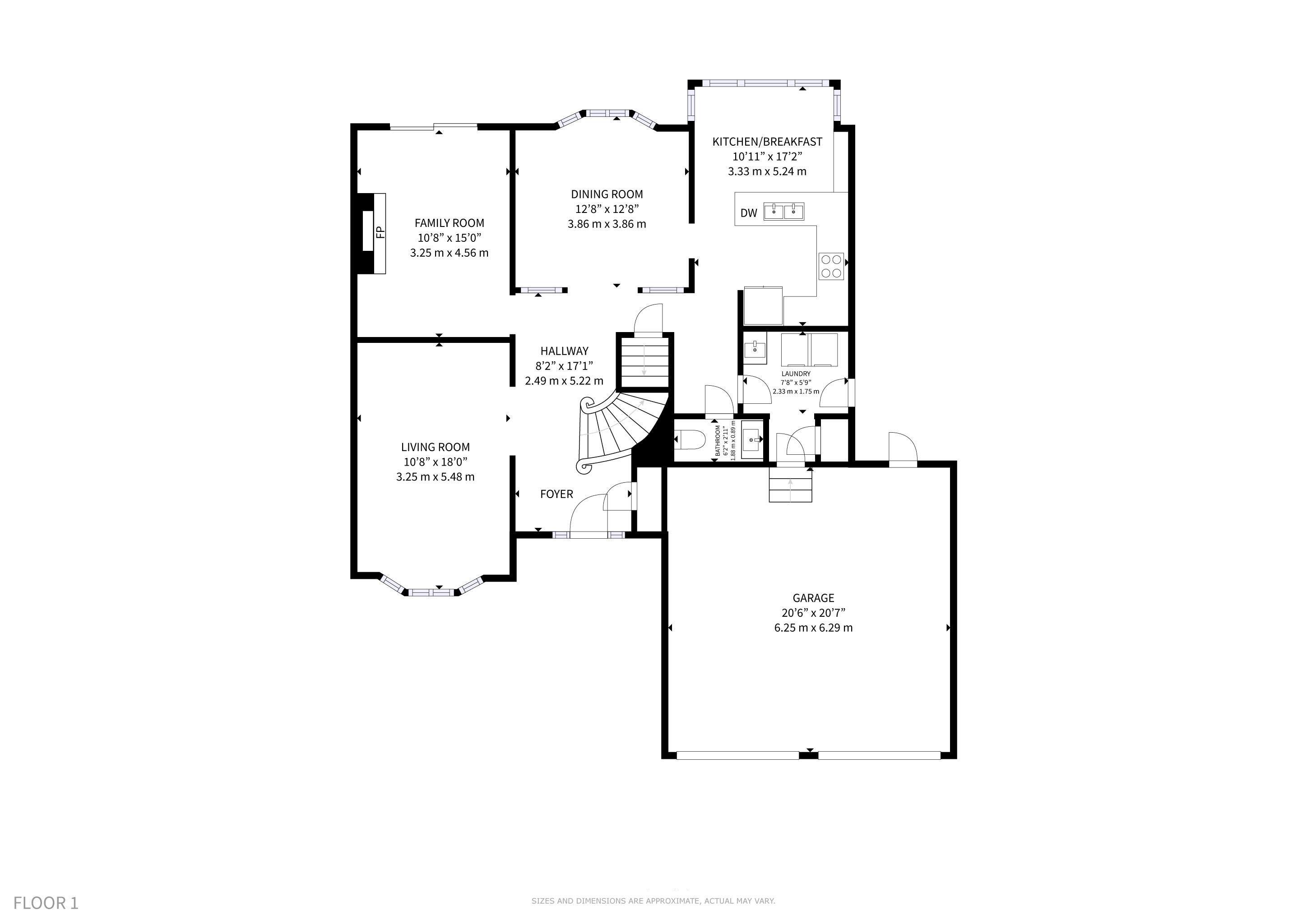


330
330
With excellent assigned and local public schools near this home, your kids will get a great education in the neighbourhood.
Maple Grove PS
Designated Catchment School
Grades PK to 8
288 Maple Grove Dr
Oakville Trafalgar HS
Designated Catchment School
Grades 9 to 12
1460 Devon Rd
This home is located in park heaven, with 4 parks and a long list of recreation facilities within a 20 minute walk from this address.
EJ James PS
Designated Catchment School
Grades 2 to 8
338 Cairncroft Rd
ÉÉ du Chêne
Designated Catchment School
Grades PK to 6
150 Ridge Dr
ÉS Gaétan Gervais
Designated Catchment School
Grades 7 to 12
1055 McCraney St E
Public transit is at this home's doorstep for easy travel around the city. The nearest street transit stop is only a 5 minute walk away and the nearest rail transit stop is a 42 minute walk away.
Nearest Rail Transit Stop Clarkson Go Station Platform 9
Nearest Street Level Transit Stop Ford Dr + Aspen Forest Dr (First
With safety facilities in the area, help is always close by. Facilities near this home include a fire station, a police station, and a hospital within 9.64km.
Trillium Health Partners - The Credit

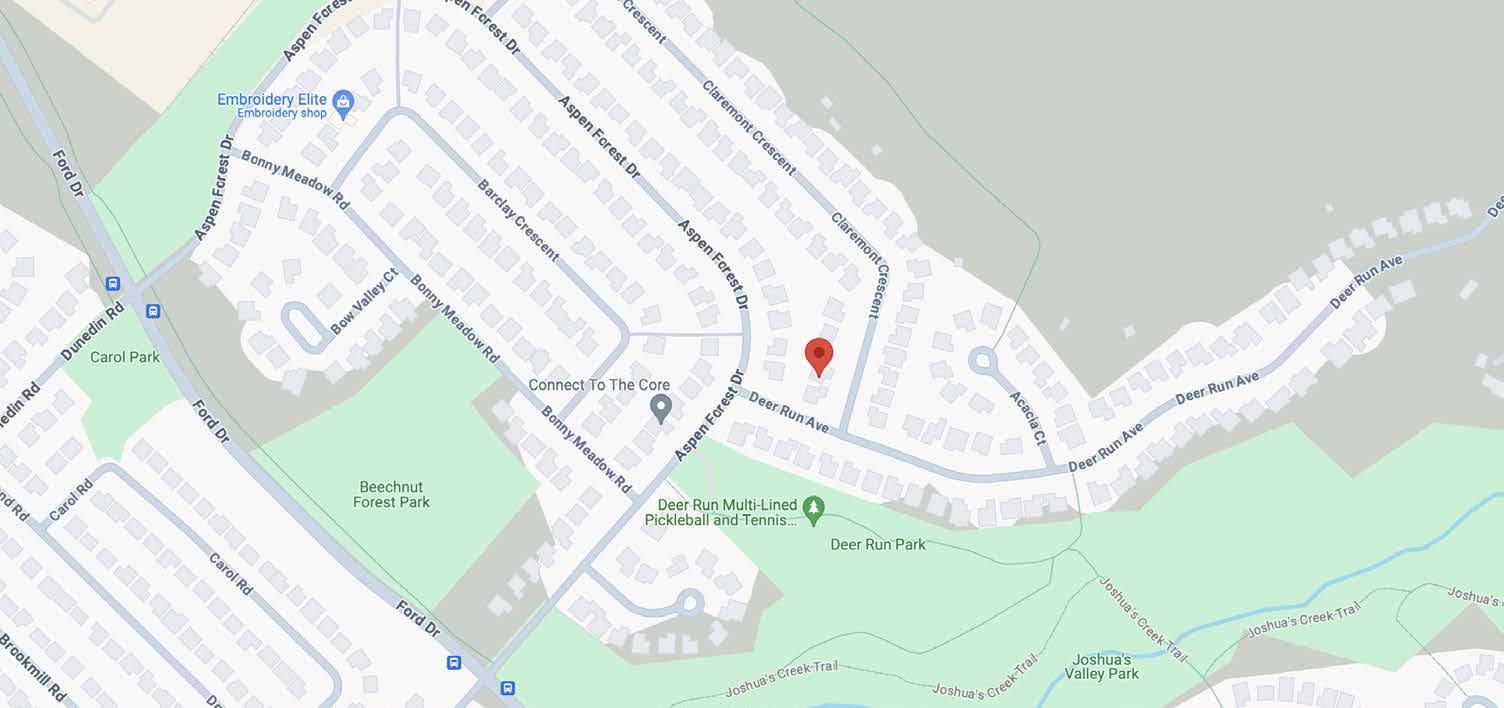

d:
o:
d:
o:
