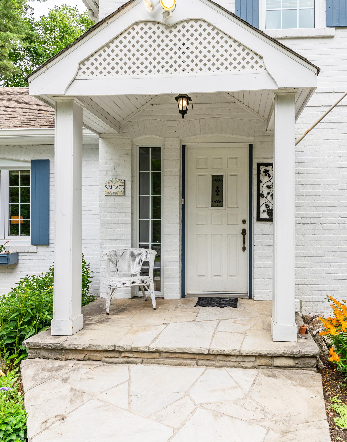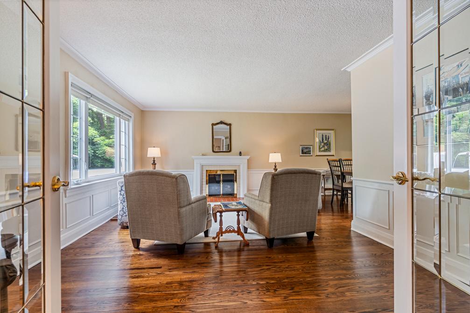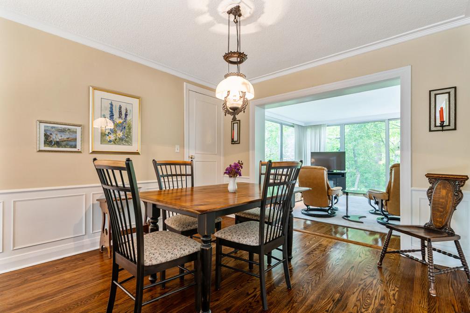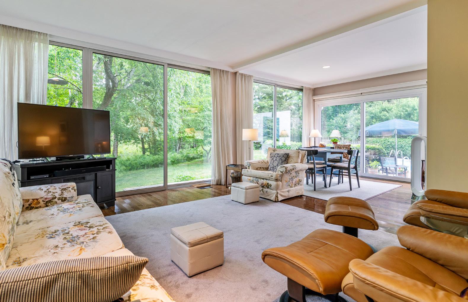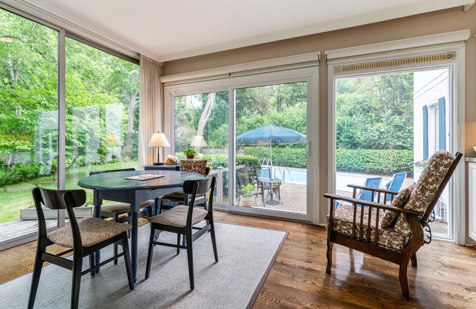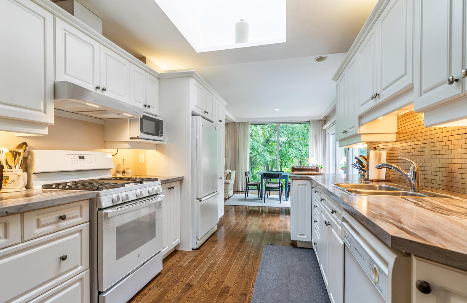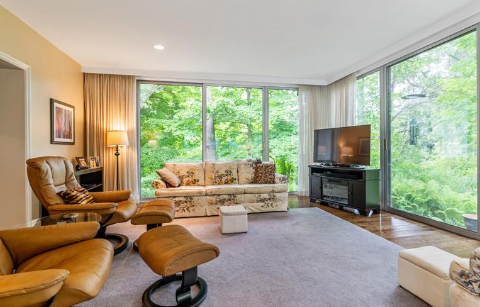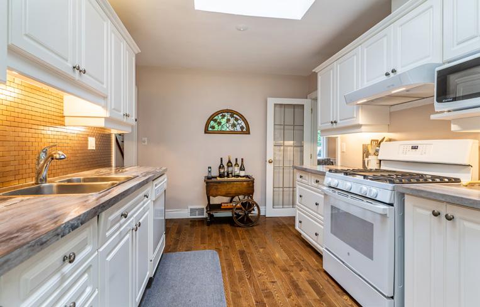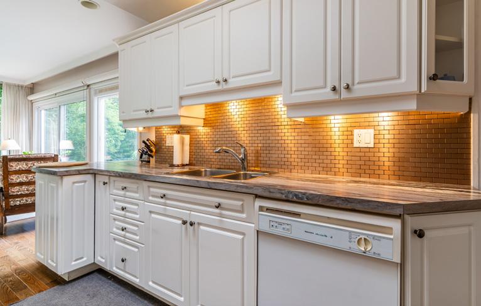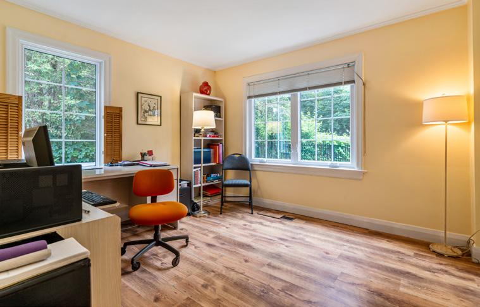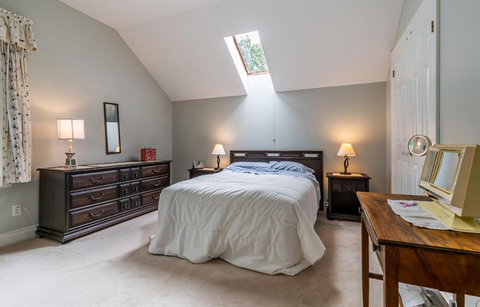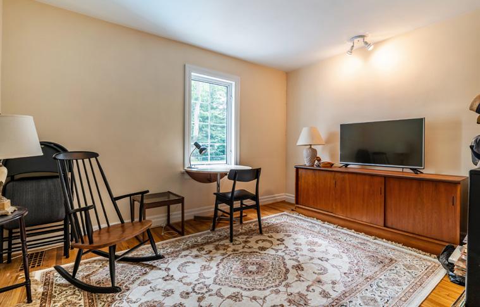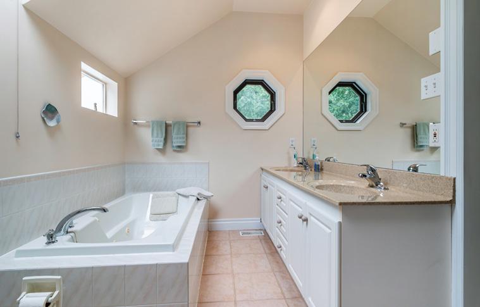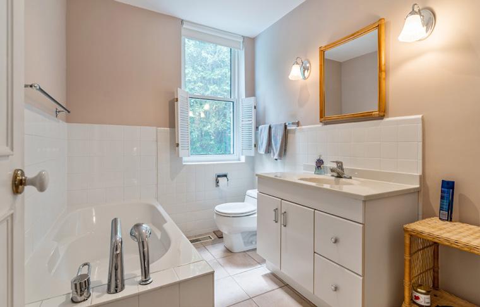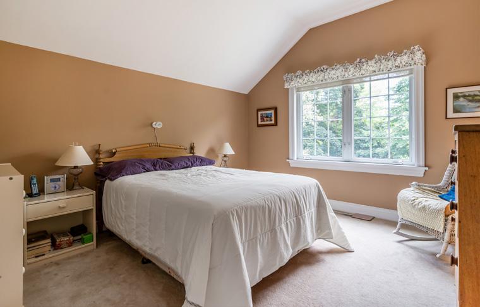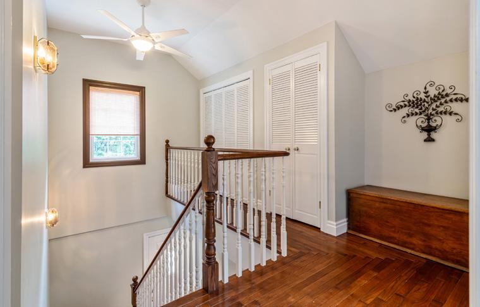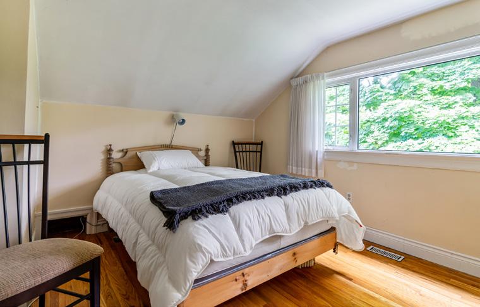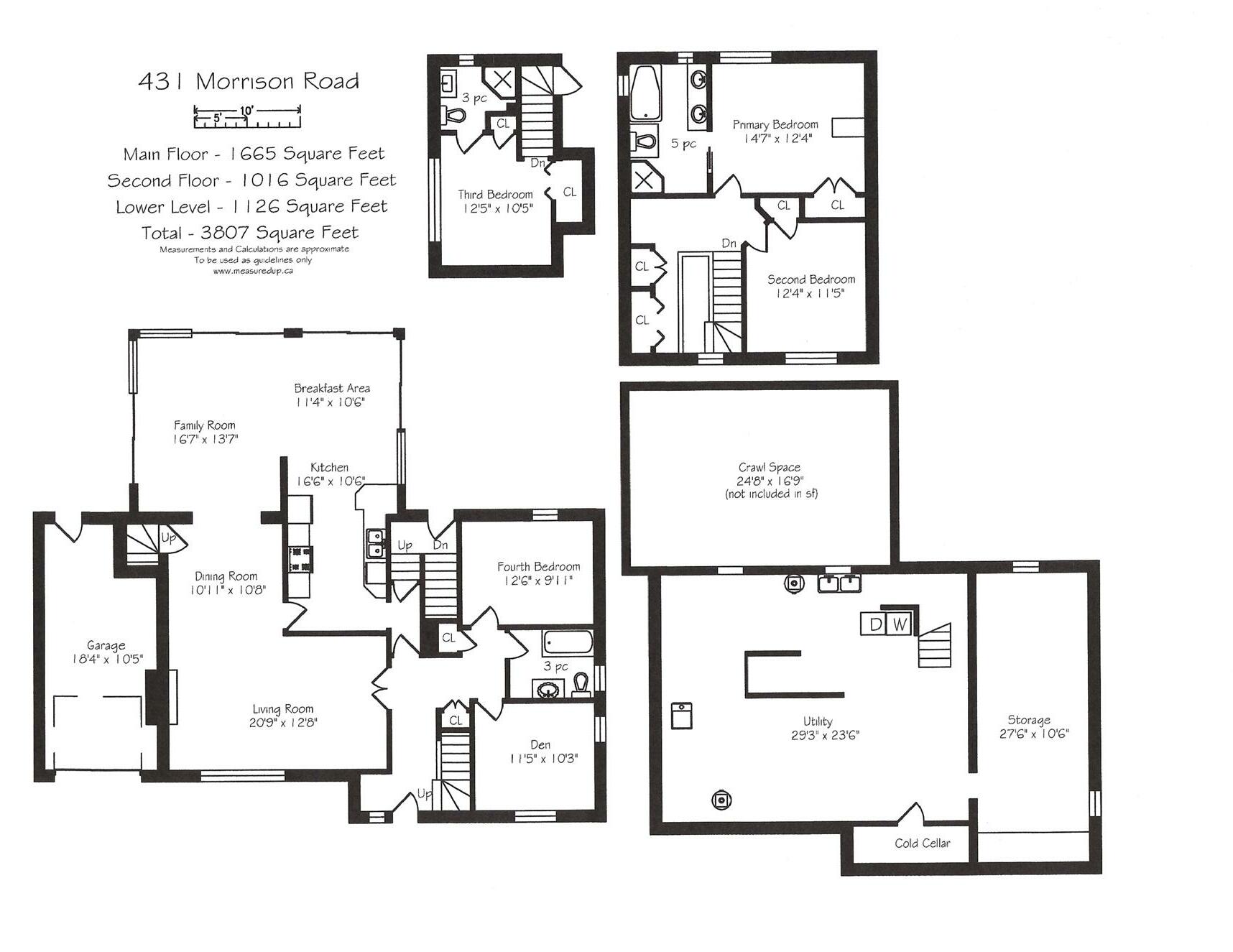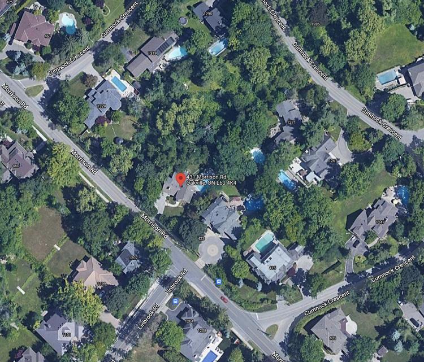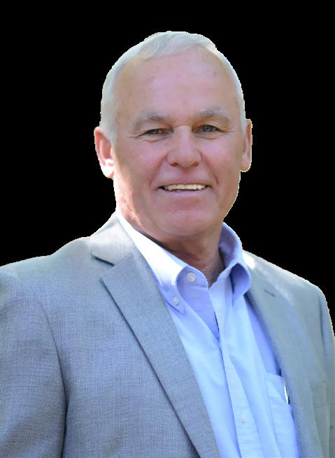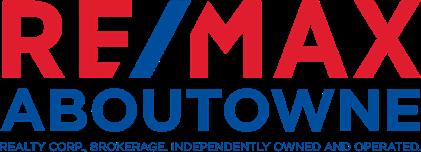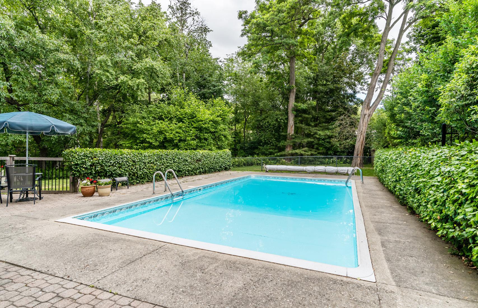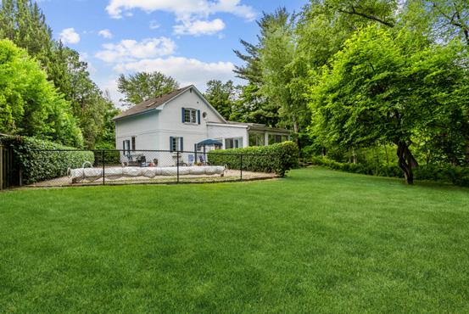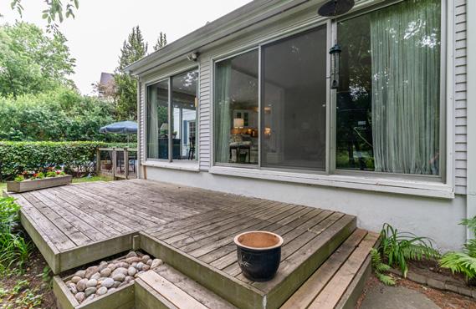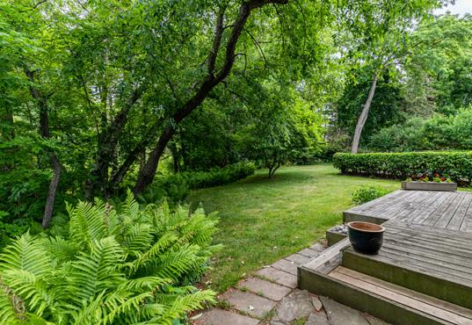431 Morrison Road OAKVILLE



You will never want to leave home! First time on the market in almost 40 years! Spacious, upgraded and meticulously maintained 4 Bedroom, 3 bath, storey and half home with inground pool on over half an acre one of east Oakville’s most desirable streets. Large eat in kitchen over looks a private land scaped back yard backing on to Morrison Creek and leads window filled family room. Cosy living room with hardwood floors, picture window and fireplace leads to a bright dining room. A bedroom, den and 3 piece bedroom complete the main level making a possible granny/grampa suite. 2 spacious bed rooms and 4 piece bath make up the upper level. Off the dining room and over the garage is another bedroom with its own 3 piece bath; perfect for the teenager in the family!
