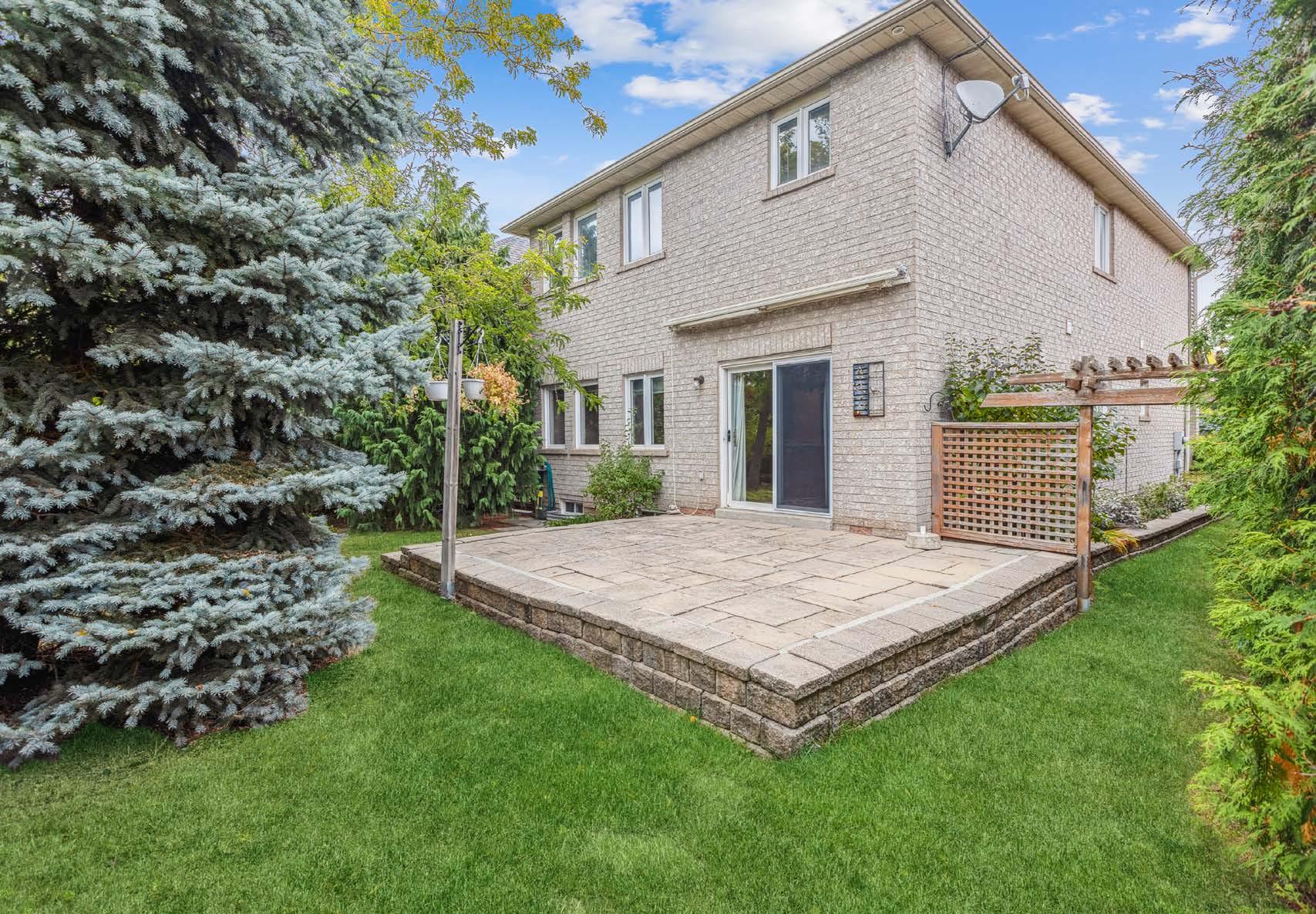501 Ravineview Way



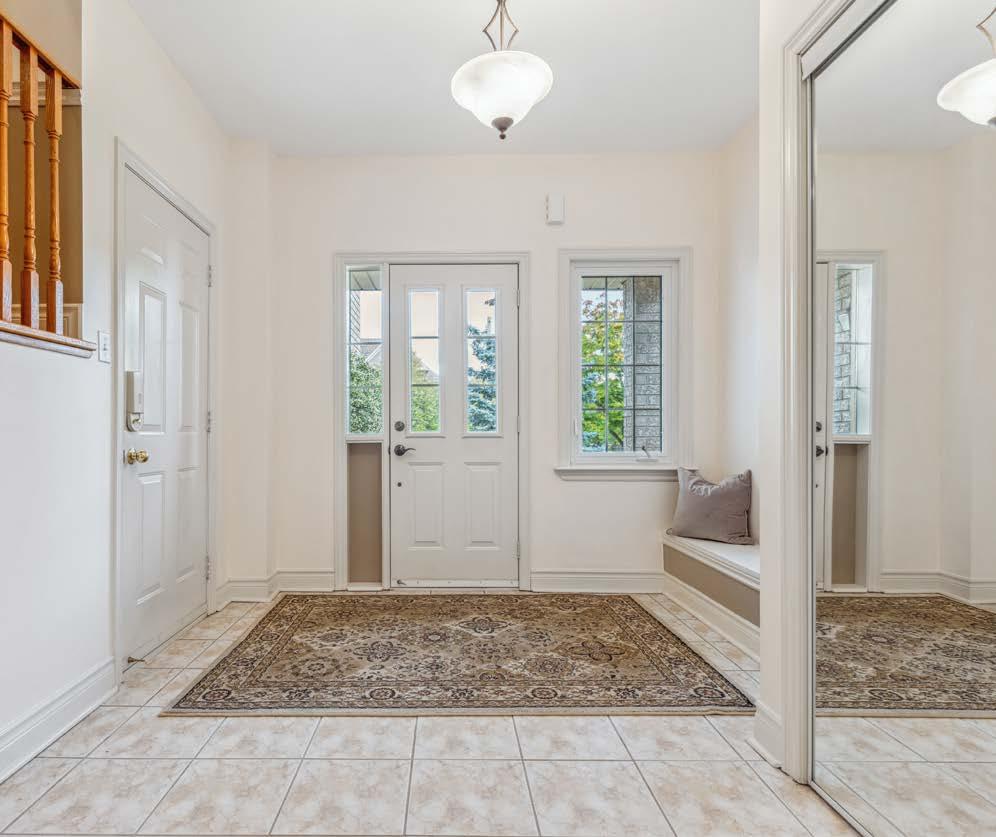
Spacious 5 bedroom, 3.5 bathroom home in fabulous Wedgewood Creek community. Immaculately maintained, parquet hardwood floors throughout; main floor features separate office, expansive LR/DR, nice sized kitchen with new appliances and family room with patio doors to private treed yard and large storage shed. Grand staircase leads to five generous bedrooms, large hallway, second floor laundry, 3 full bathrooms, principal with soaker tub and two large closets. Basement is unfinished but presents opportunity for an additional 1230 square feet of usable space. Walking distance to highly regarded Iroquois Ridge High School and 10 minute drive to new Oakville Hospital. Also close to shopping, trails and parks, transit and major highways.
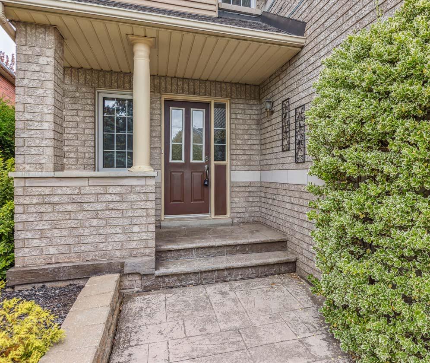
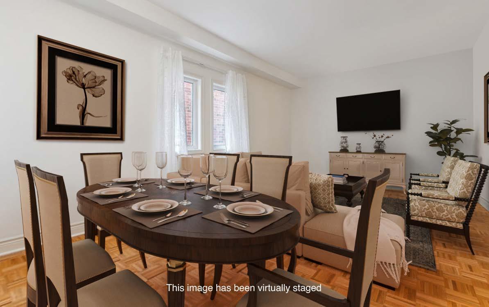
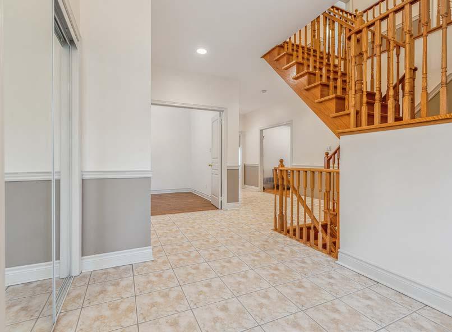
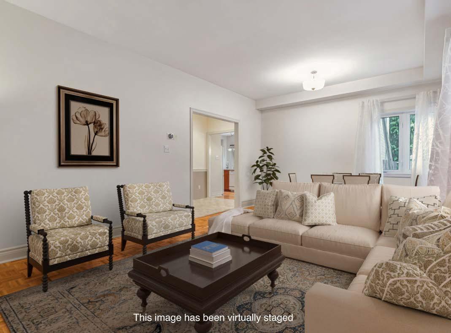
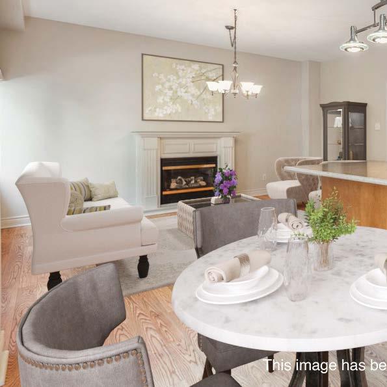
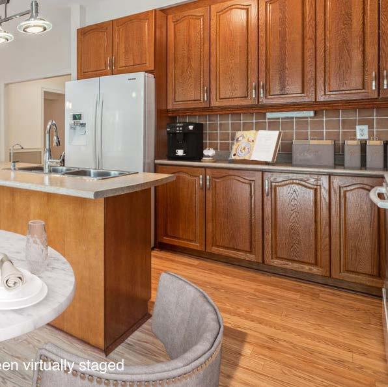
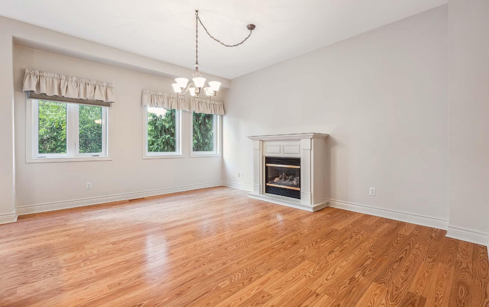
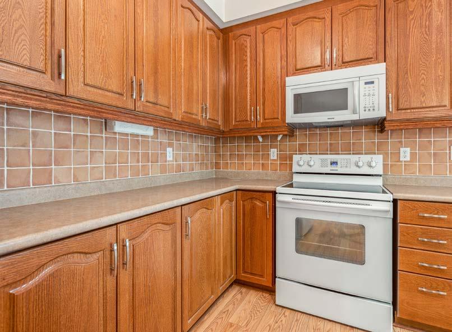
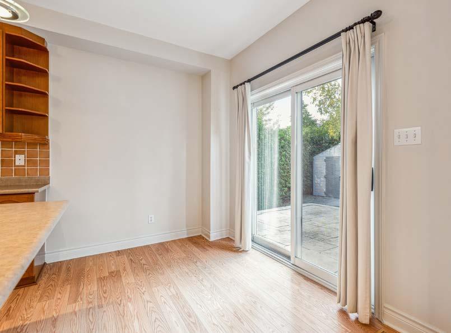
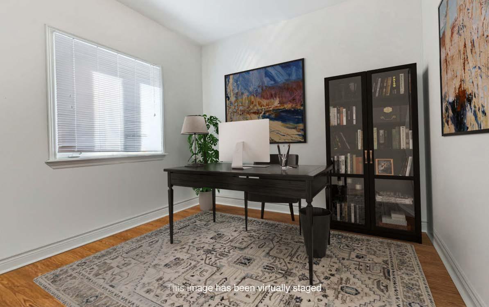
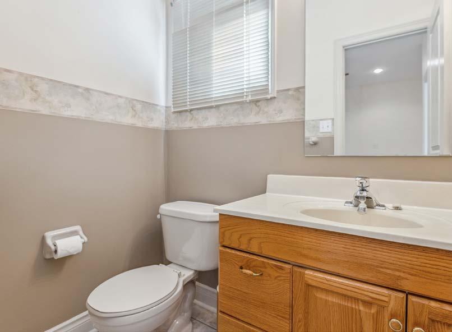
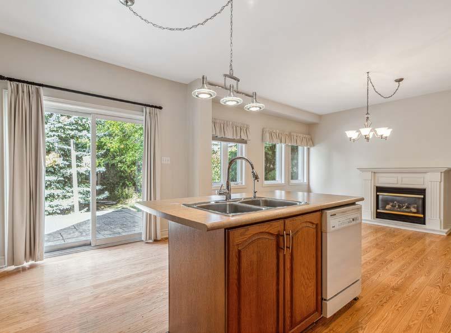
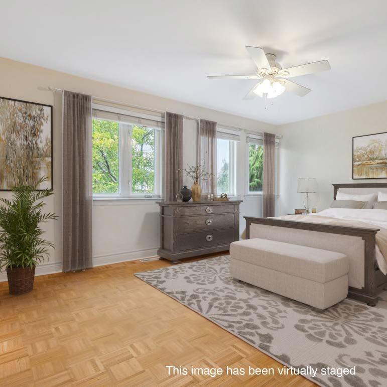

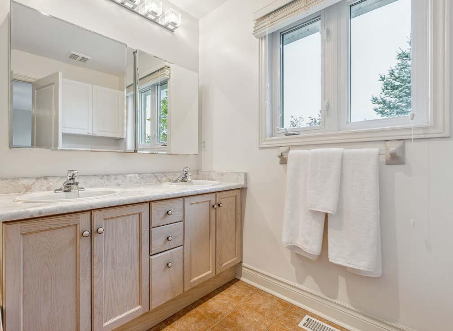
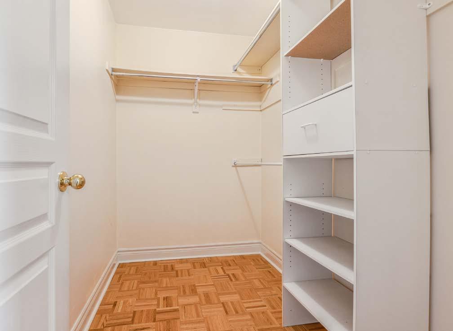
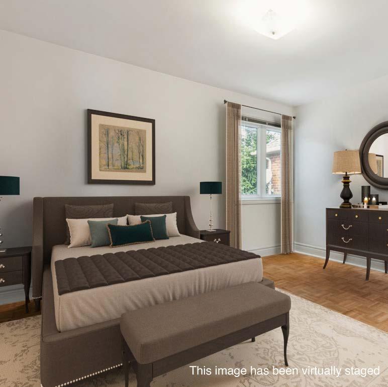

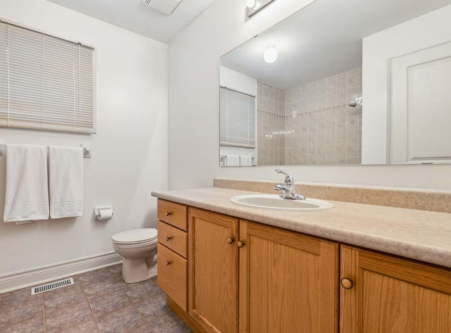
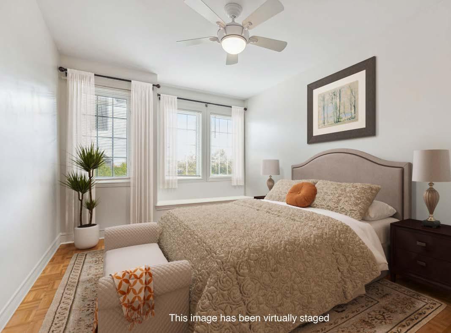
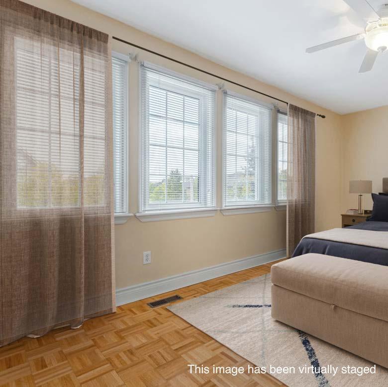
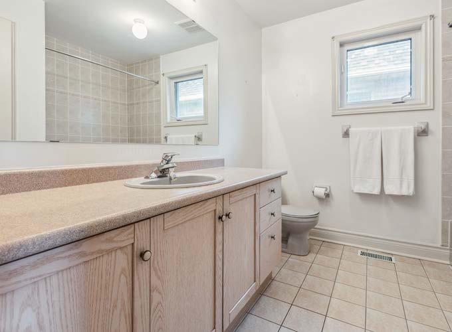
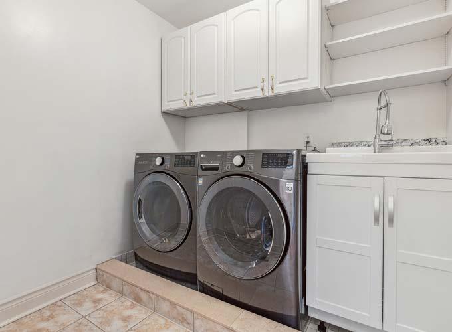
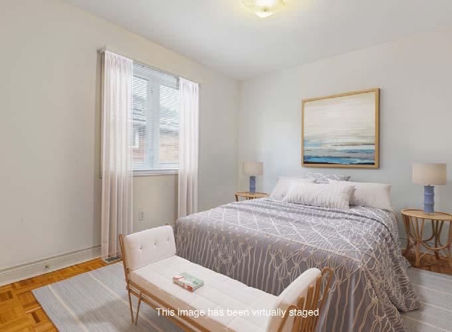
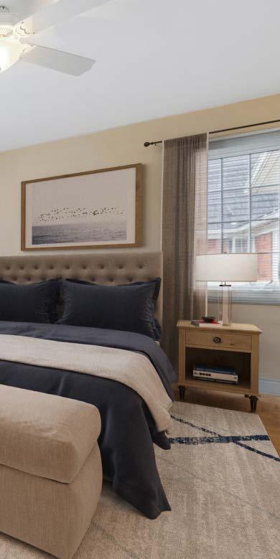
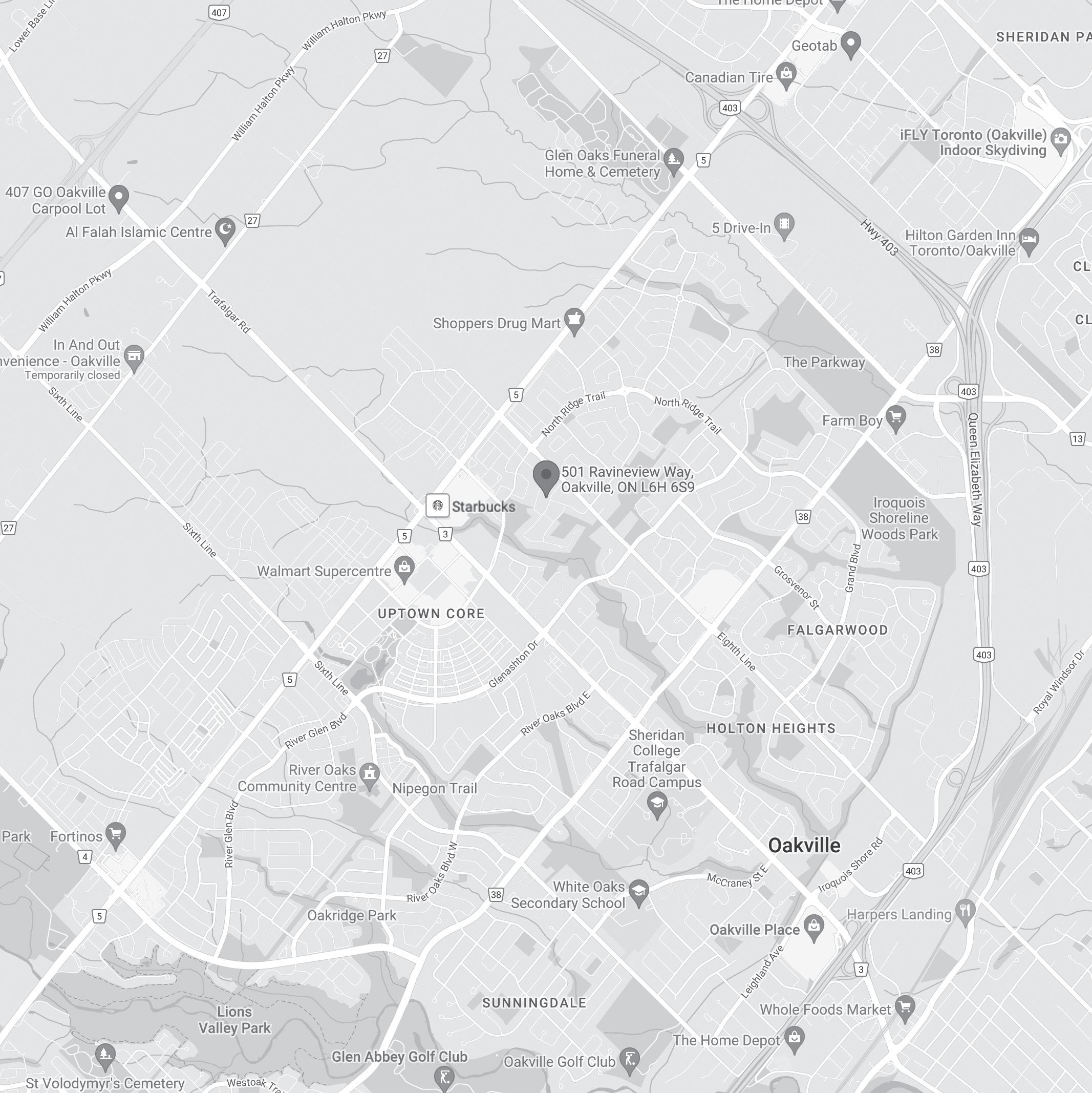
• Large, bright entry and wide hallway
• Front door with windows and side light
• Window beside front door
• Built-in bench
• Ceramic tile flooring
• Wainscotting
• Double closet with mirrored sliding doors
• Light fixture and pot lights
• Door leads to double car garage
• Oak staircase with oak railing and spindles to lower floor and upper floor
• Located off front hall
• Ceramic tile flooring
• Window with horizontal blinds
• Wood vanity with cupboards and drawers
• Located off front hall opposite front door
• Double doors
• Laminate wood flooring
• Window with horizontal blinds overlooks side of house
• Located off extra wide front hall
• Two windows overlook side of house
• One window overlooks back of house
• Parquet wood flooring
• Located across back of house
• Laminate wood flooring
• Three windows overlook back of house
• Sliding patio door leads to backyard
• Gas fireplace
• Oak cupboards
• Ceramic tile backsplash
• Island with breakfast bar, pendant light fixture, double sink and dishwasher
• Light fixture and pot light
• White Kenmore dishwasher
• White Samsung fridge with double doors and bottom freezer
• White Samsung flat top range
• White Samsung over-the-range microwave
• Oak staircase with landing
• Parquet wood flooring
• Wainscotting
• Large hallway/sitting area leads to Primary bedroom
• Ceiling fan over landing
• 5 bedrooms
• 2 main bathrooms
• Laundry room
• Double door entry
• Large room
• Ceiling fan
• Parquet wood flooring
• Three windows with horizontal blinds overlook back yard
• Two single closets
• Walk-in closet with organizer
• Ceramic tile floor
• Vanity with cupboards, drawers and 2 sinks
• Two large, mirrored medicine cabinets over sinks
• Ceramic tile shower stall with folding glass door and overhead light
• Corner tub with jets and ceramic tile surround
• Window with horizontal blinds overlooks backyard
• Cupboard over toilet
• Window with horizontal blinds overlooks back of house
• Window with horizontal blinds overlooks side of house
• Parquet wood flooring
• Two closets
• Large room located at front of house
• Four windows with horizontal blinds overlook front of house
• One window with horizontal blinds overlooks side of house
• Ceiling fan
• Parquet wood flooring
• Two closets
• Three windows with horizontal blinds overlooks front yard
• Built-in bench under window
• Ceiling fan
• Parquet wood flooring
• Double closet
BEDROOM 5
• Window with horizontal blinds overlooks side of house
• Parquet wood flooring
• Double closet
• Located next to bedroom 2
• Window with horizontal blinds overlooks side of house
• Ceramic tile flooring
• Large vanity with cupboards and drawers and sink
• Large mirror
• Tub with ceramic tile surround
• Extra deep linen closet
• Located across from laundry room and next to bedroom 3
• Window with horizontal blinds overlooks side of house
• Ceramic tile flooring
• Large vanity with cupboards and drawers and sink
• Large mirror
• Tub with ceramic tile surround
• Extra deep linen closet
• Located on 2nd floor across from main bathroom
• Ceramic tile flooring
• Deep sink with spray faucet and cupboard
• Cupboards and shelf above sink
• LG front load Steam Washer
• LG front load Sensor Dry dryer
• Oak staircase located off front entry leads to landing with door that leads to lower level
• Large, unfinished room
• Five windows
• Laundry sink
• Storage room
• Brick and siding
• Double separate garage doors with windows
• Patterned concrete double driveway and walkway
• Covered front porch
• Mature trees
• Sidewalk to backyard
• Private backyard
• Fully fenced
• Stone patio located off kitchen
• Large storage Shed
• Mature trees

