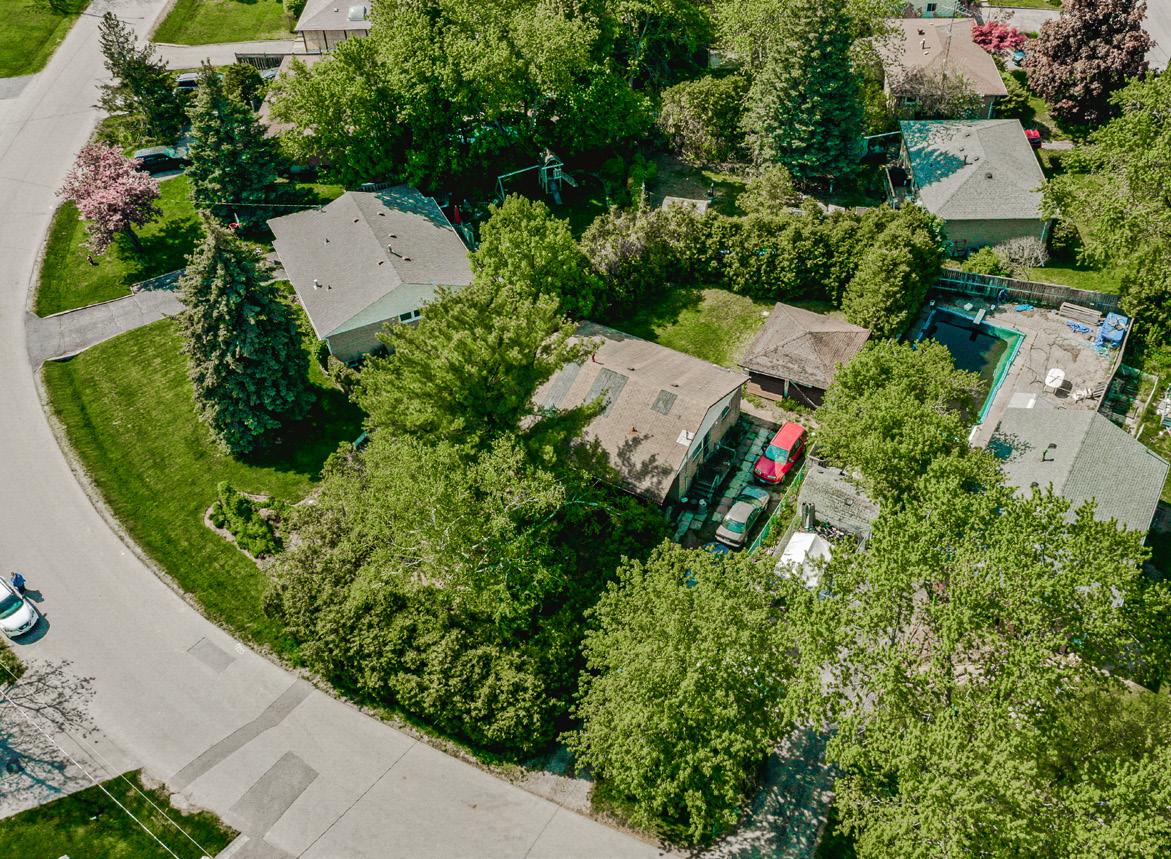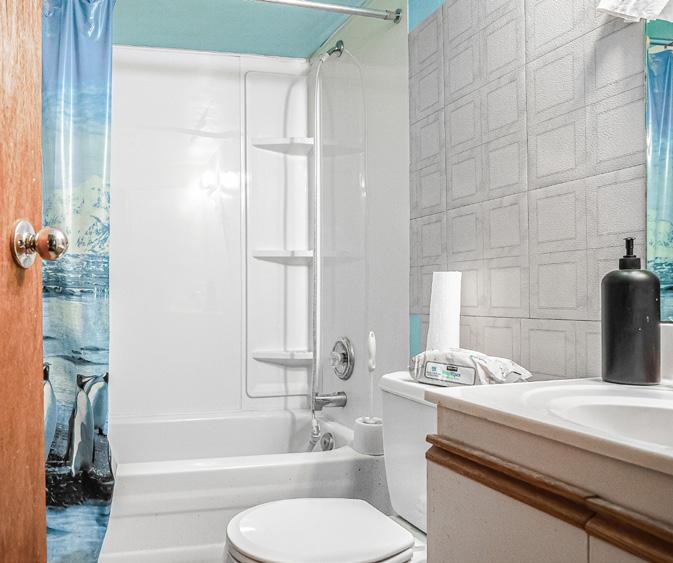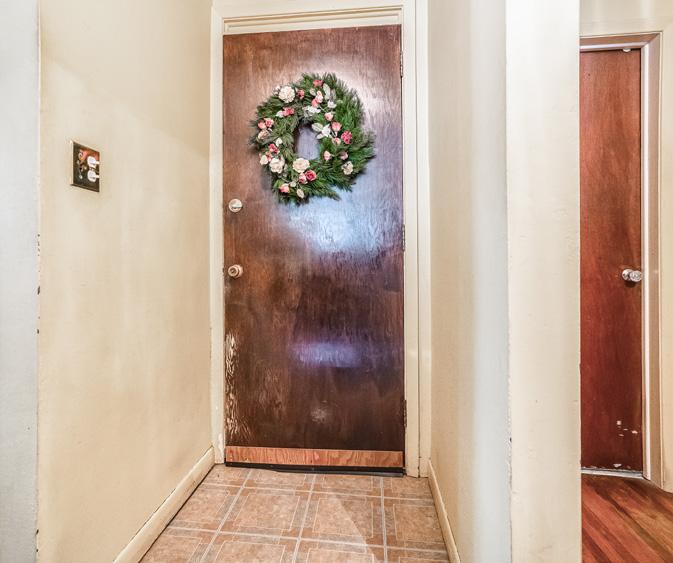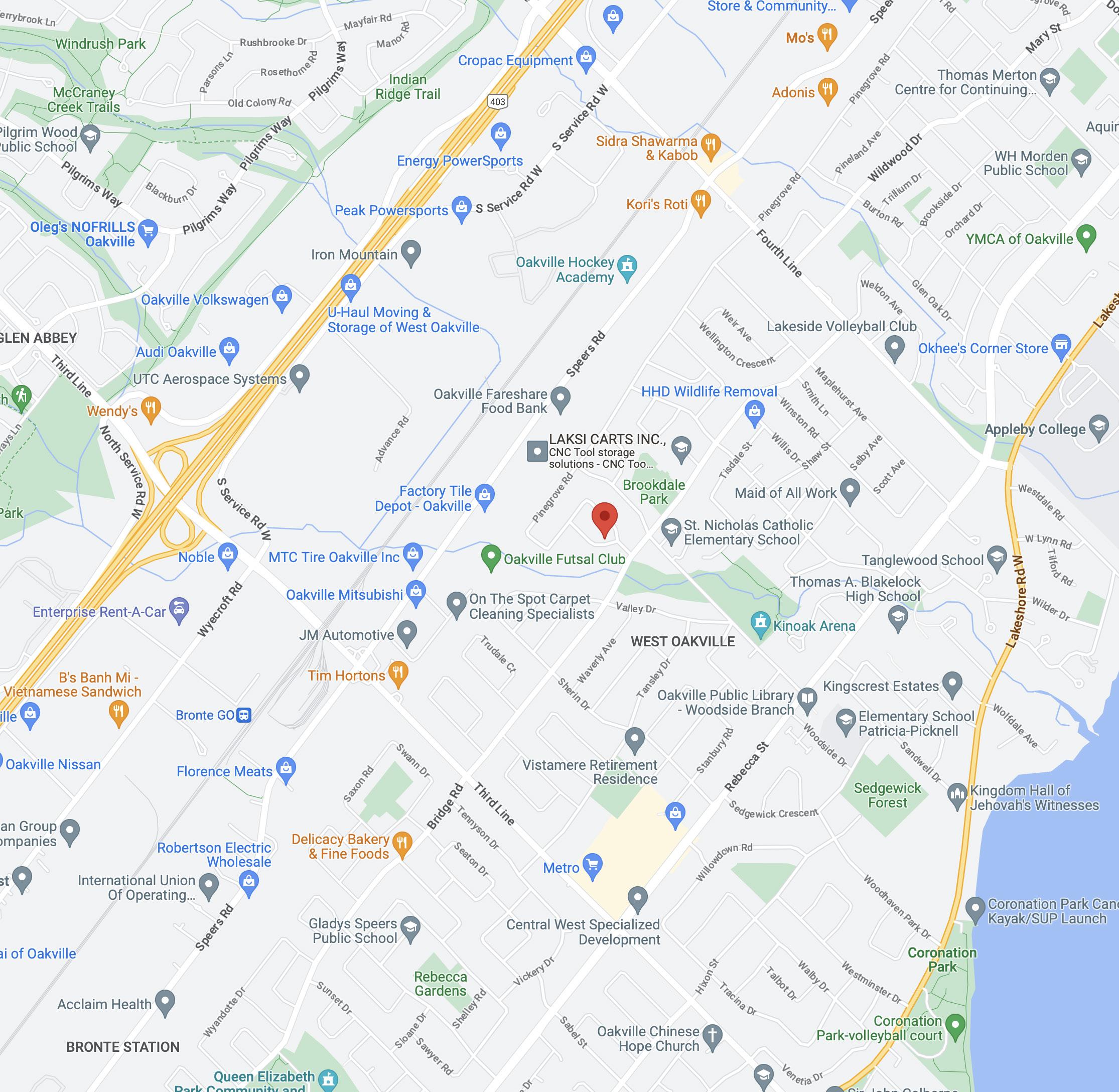


 517 STAFFORD DRIVE - OAKVILLE
517 STAFFORD DRIVE - OAKVILLE
Opportunity is knocking for Renovators and Builders! You will love the possibilities of this beautiful 69 ‘ x 110’ x 123’ x 65 ‘ LOT located in desirable West Oakville! West Oakville boasts many new Custom-Built homes with a number of them being Multimillion dollar homes. Zoning is RL3-0. You will love the location as you are close to Shopping, Restaurants, Parks, Go Station, Lake Ontario, Bronte Village/Harbour, Marinas, close to Downtown Oakville, great Schools within walking distance. Ideal for commuters just minutes to QEW, 403, 407 and an easy commute to Downtown Toronto or the Airport! Don't miss out on this wonderful opportunity!


 517 STAFFORD DRIVE OAKVILLE
517 STAFFORD DRIVE OAKVILLE


GREAT NEIGHBOURHOOD + SCHOOLS




Measurements may not be 100% accurate and should be used as a guideline only.


