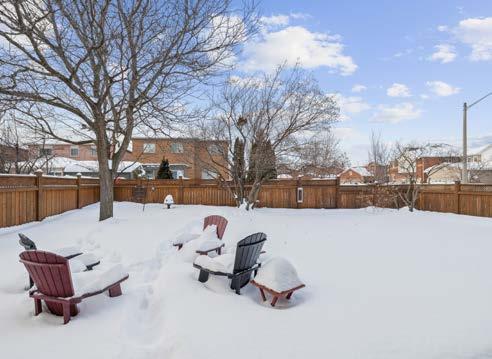


PROPERTY INFORMATION
Welcome to this beautifully upgraded, turn-key home on one of South Georgetown’s most desirable streets! Situated on a large corner lot on a quiet, family-friendly street, this 4-bedroom, 2.5-bathroom home offers both modern updates and timeless charm. Step inside to find a bright and spacious layout featuring a stunning custom kitchen with Cambria countertops, high-end cabinetry, and stainless steel appliances, including a gas stove. The renovated bathrooms and finished basement with a bathroom rough-in add even more value to this meticulously maintained home. Outside, enjoy a private backyard with a natural gas BBQ hookup, and a Rain Bird in ground sprinkler system. Additional features include central vacuum, APEC water filtration in the kitchen. Located within walking distance to parks, Gellert Community Centre, shopping, and top-rated schools (Catholic, Public, & French), this home offers the perfect blend of convenience and tranquility.
TAXES: $5,821.12 (2025)
SQUARE FEET: 2,384 SqFt
YEAR BUILT: 1994
PROPERTY TYPE: 2-Storey Detached
BEDROOMS: 4 Bedroom
BATHROOMS: 3+1 Bathroom
PARKING: 6 Total (2 Garage + 4 Driveway)
LOT: Corner Lot (55.51 x 114.98)
Inclusions: Fridge, Stove, Dishwasher, Washer, Dryer, All Window Coverings, All Ceiling Lights & Fans, Garage Door Opener + Remotes, Central Vac & Attachments, Inground Sprinkler System
Rental Items: Hot Water Tank








WHAT MAKES THIS PROPERTY SPECIAL
• Prime Corner Lot with Ample Parking – Enjoy the privacy and extra space of a sought-after corner lot with 4-car driveway parking and no sidewalk, making snow removal and guest parking a breeze.
• Turn-Key & Recently Upgraded - Move in with confidence knowing this home has been recently upgraded throughout, offering a modern, stylish, and low-maintenance living experience.
• Family-Friendly & Walkable Location – Situated on a quiet street in South Georgetown, this home is within walking distance of parks, Gellert Community Centre, shopping, and top-rated schools(Catholic, Public & French).
• Spacious Layout with Future Potential - With approximately 2,400 sq. ft. of living space and a basement rough-in for an additional bathroom, there’s room to grow and customize to suit your needs.
• Built by Renowned Fernbrook Homes – Quality craftsmanship from Fernbrook’s Westminster Collection (Built in 1994) ensures a solid, well-designed home with timeless appeal.








UPGRADES & IMPROVEMENTS
2025
• Powder Room Remodel
2024
• Carpet in Bedrooms Replaced
2023
• New GE Washer & Dryer
• New KitchenAid Dishwasher
2020
• Hardwood Flooring in Primary Bedroom & Second Floor Hallway
• Upgraded Staircase & Railing
• Basement Remodel
• New Coleman Furnace
2019
• Second Floor Bathroom Remodel
2016
• Kitchen Remodel - Custom Cabinetry & Cambria countertops
• New GE Refrigerator & Gas Stove
• Main Floor Remodel
• New Trane Air Conditioning Unit
2015
• Fence Replaced
2013
• Ensuite Bathroom Remodel
2010
• Main Floor Windows Replaced
• New Front Door and Sliding Door
2008
• Roof Replaced
2007
• Upstairs Windows Replaced

















