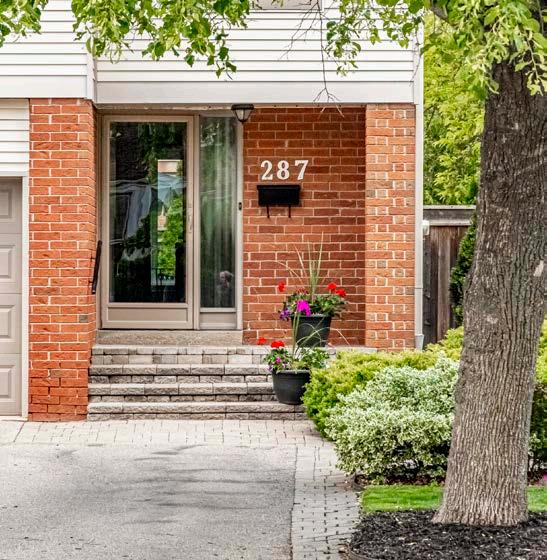

WELCOME TO 287 RIMMINGTON
PROPERTY INFO

287 Rimmington Drive is a beautifully updated semi detached home with over 2100 sq ft of finished living space located in River Oaks. This fully fenced property is surrounded by a spacious and private backyard sanctuary, perfect for entertaining.


• Bedrooms: 4
• Bathrooms: 3
• Lot Size: 46’ x 102’
• Taxes: $4,311.68 / 2023



PROPERTY FEATURES
For photos, floor plans and 360 tour visit: WWW.287RIMMINGTON.COM
MAIN LEVEL
Front Foyer
• Front door with glass side window
• Tile floor
• Double coat closet
• Entry to garage/gym
Living Room
• Engineered hardwood
• Crown molding
• Overlooks backyard
Dining Room
• Engineered hardwood
• Modern light fixture
• Stacked stone accent wall
• Walkout to backyard through sliding door
• Crown molding
Powder Room (updated 2014)
• Kohler pedestal sink
• Kohler toilet
• Shaker panel detail
• Tile floor
Garage
• Retrofit to create a home gym (2023)
• Rubber flooring
• Pot lights
• Wall mounted TV
• Heated and central air
• Access to garage shed
Kitchen – 2014
• Custom shaker-style doors
• Soft close doors/drawers
• Pot drawers, spice cabinet, corner pullout cabinet
• CeasarStone countertops
• Under cabinet valance lighting
• Pot lights
• SS undermount sink
• Subway tile backsplash
• KitchenAid SS fridge w/water & icemaker
• Dacor Stove
• Dacor built-in micro/convection oven w/ fan
• Miele SS dishwasher
• Floor to ceiling pantry with pull out drawers
• Crown molding
• Engineered hardwood
SECOND LEVEL
Hallway
• Engineered hardwood
• Built in linen cabinet
Primary Bedroom
• Engineered hardwood
• Double closet
Bedroom 2

• Engineered hardwood
• Double closet
Bedrooms 3/Office
• Engineered hardwood
• Custom built-in cabinet
Bedroom 4/Den
• Engineered hardwood
• Custom built-in cabinet
• Custom built-in TV console
Bathroom - renovated 2014
• 4 pc bathroom
• Custom vanity w/ drawers
• Caesarstone countertop undermount sink
• Shower/bathtub w/glass door

• Pot lights
• Kohler toilet
• Tile flooring
LOWER LEVEL
Recreation Room
• Stacked stone accent wal
• Pot lights
• Carpet
• Built-in TV console
Office/Hobby Area (2022)
• Custom built-in cabinetry w/solid surface countertop

• Pot lights
• Laminate floor
• Beverage fridge
Bathroom/Laundry Room (2020)
• 3 pc with tile floor
• Corner shower w/ glass door
• Stacked washer/dryer - Maytag
• Built-in storage cabinets
• Understair storage area
Utility Room
• High efficiency forced air gas furnace (2011)
• Hot water tank - rented
• Built-in storage cabinets
EXTERIOR
Details
• All brick exterior
• Vinyl windows w/ tiltout for easy cleaning
• (approx 12 years old)
• Roof (2022)
• Garage storage area
• AC (+20 years)
Gardens & Landscaping
• Large corner lot- 46’x101’ on quiet street
• Front stone walkway w/ amourstone
• Rear interlock patios
• Fully fenced backyard
• Irrigation system
• Very private w/ tall cedar hedge & large mature

• trees
• Perennial gardens with boxwoods, hostas,
• hydrangea, roses, lillies peonies & more
EXTERIOR Inclusions
• All appliances
• All light fixtures
• All window coverings & hardware
• All bathroom mirrors
• All mounted TVs and brackets
• Basement freezer
Exclusions
• Drapery in front bedroom window
Other
• Some furniture available for sale
• Some gym equipment available for sale
• Some garden furniture & umbrellas for sale
• BBQ available for sale
FLOOR PLANS










